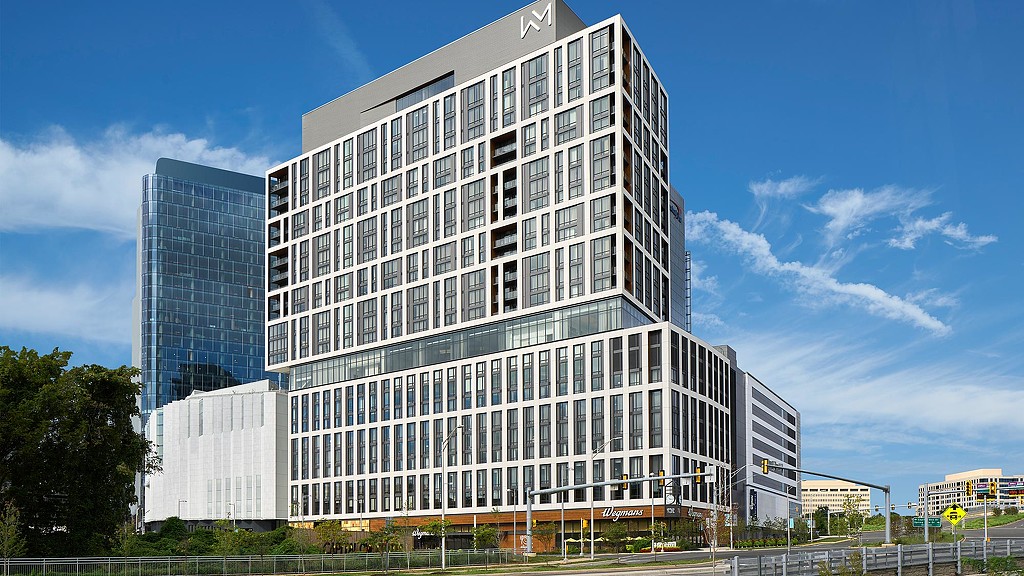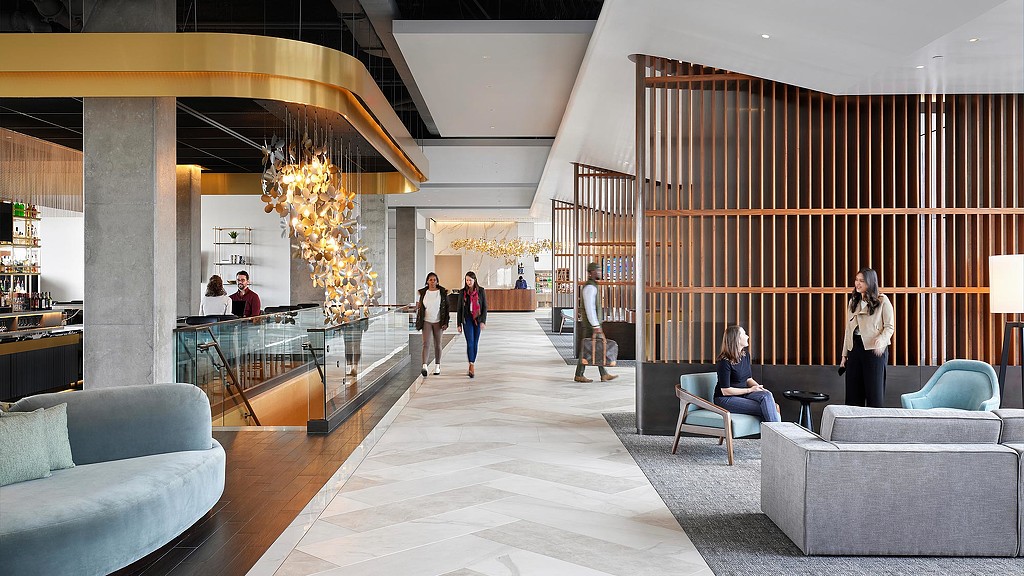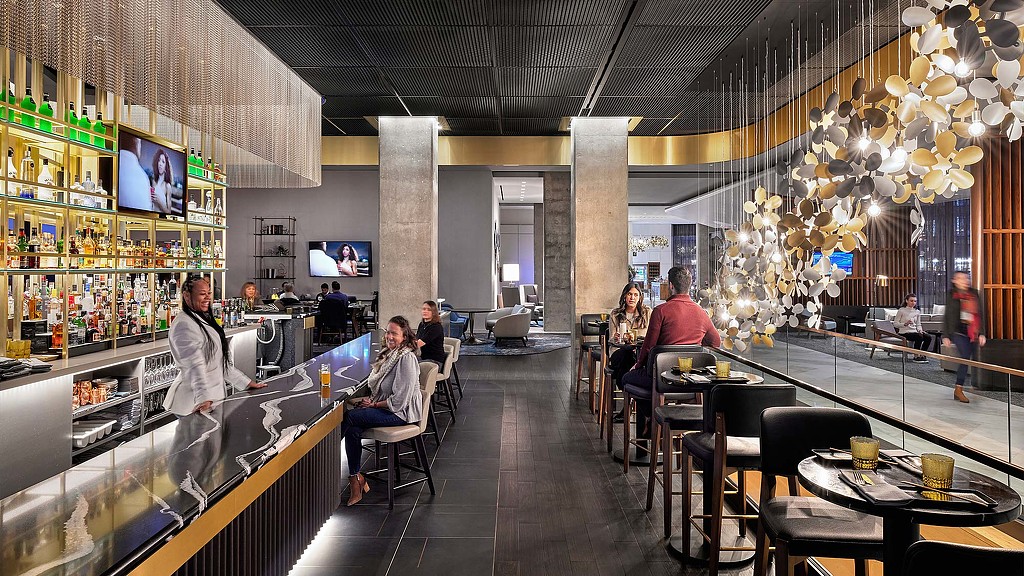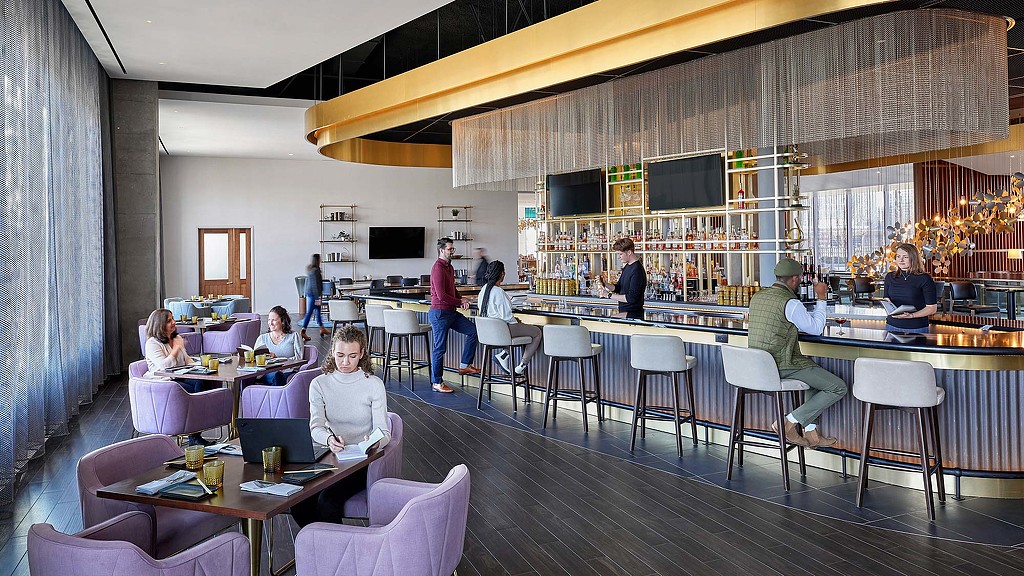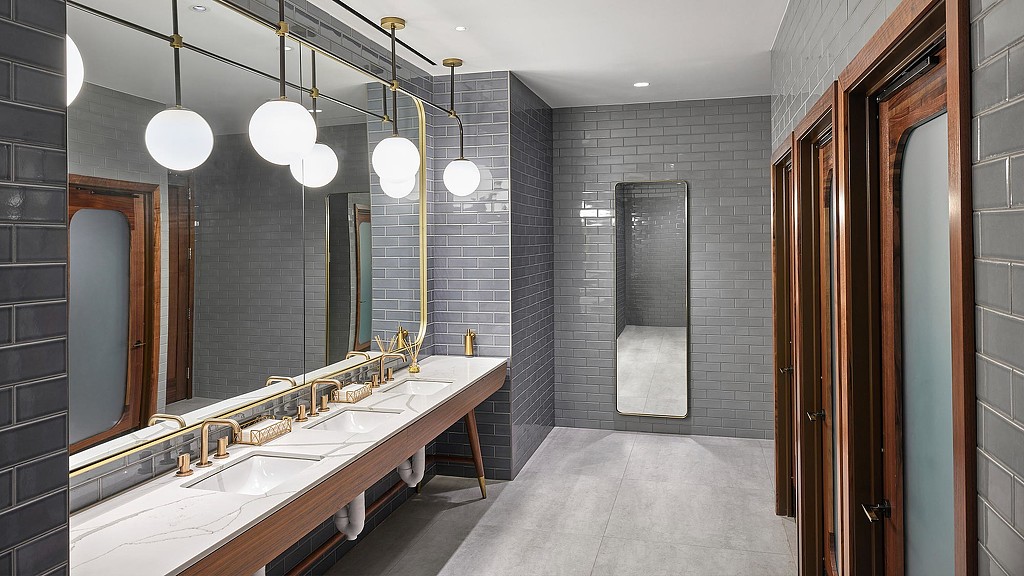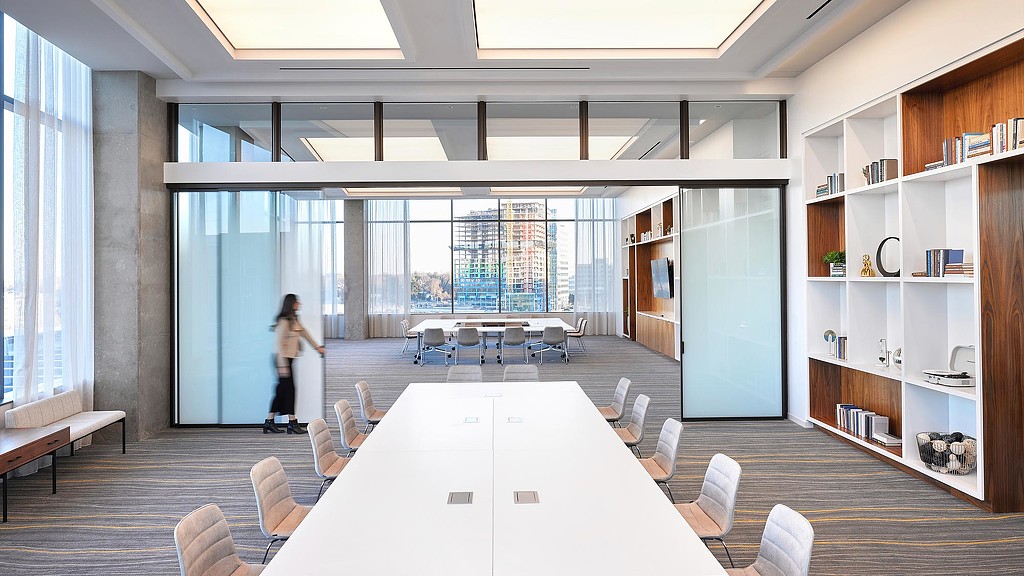Watermark Hotel
Tysons, Virginia
During the design of Capital One’s new headquarters at a major mixed-use development in Tysons, Virginia, the client requested to expand the scope to include a boutique hotel for corporate lodging. This represented an exciting challenge for the Gensler design team, tasked with both core and shell architecture and the hotel’s interior design. That challenge intensified when the decision was made that the hotel would cater not only to traveling Capital One associates but also to the public.
As the first boutique hotel in Tysons, the Watermark Hotel fulfills an important need for an emerging community. Occupying 23 floors and with 300 keys, the hotel initiates the guest experience by placing reception on the 11th floor, where it links to the development’s sky park.
The boutique hotel design’s textures and visual language are a sophisticated invocation of the financial industry. A neutral color palette throughout the reception sets a restrained and thoughtful tone, accented by brass materials and velvets that add elements of drama. Classic grays intermingle with herringbone patterns and tweed textures, a nod to the suits bankers would traditionally wear.
The guestrooms feature layouts with luxury levels of comfort and privacy to enjoy and relax in. Outside of the rooms, guests and the public intermingle in the bar, restaurant, reception, and lounge areas placed throughout the building. The hotel’s restaurant has become a highly sought-after destination within the greater Washington area. The Watermark Hotel is evidence of how design can positively shape a locality.
