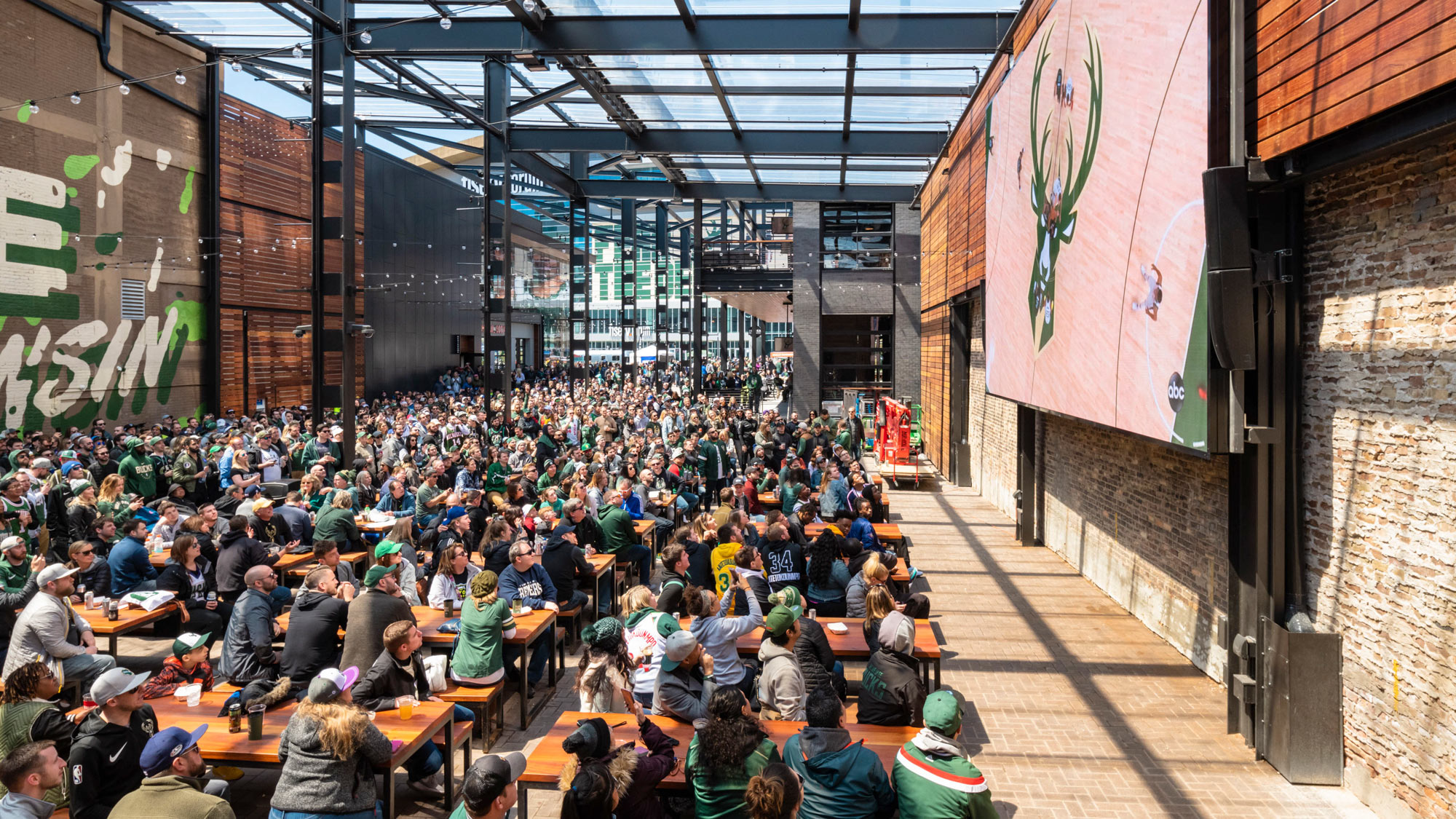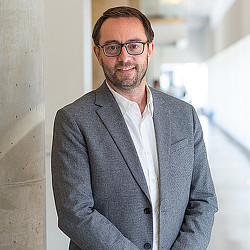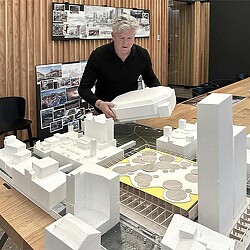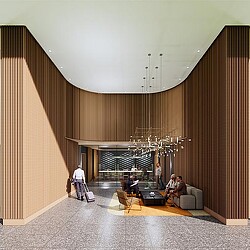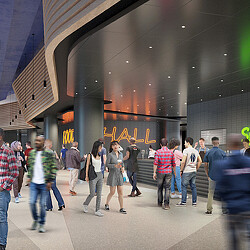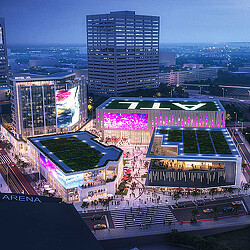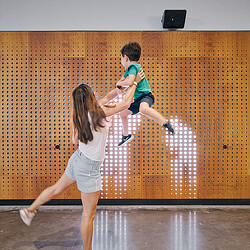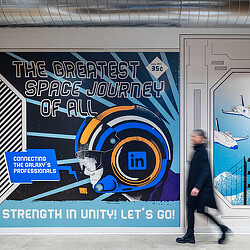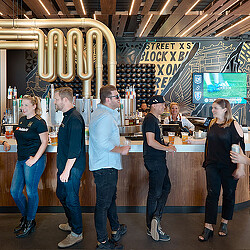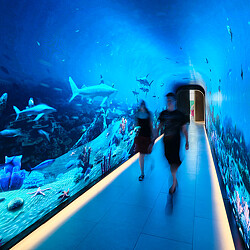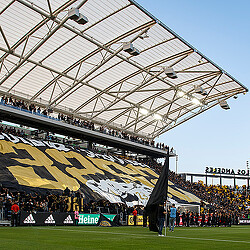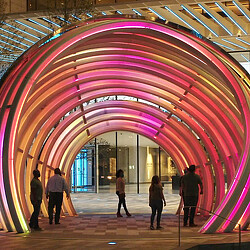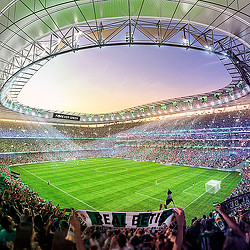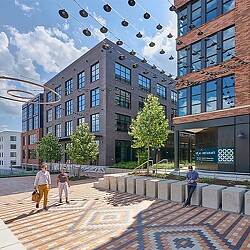How Technology is Redefining the Fan Experience at Sports and Music Venues
Gensler’s global leaders of Sports and Digital Experience Design discuss how technology is currently being used to streamline venue operations and enhance the fan experience.
As sports and music venues seek to offer a bigger “return on experience” to justify rising ticket prices, designers are embracing new technology to create truly immersive, multi-sensory spaces that engage fans outside of the action on the field or the performances on stage. In this Q&A, Justin Rankin, practice area leader in Digital Experience Design, and Jonathan Emmett, global sector leader for Lifestyle and Sports, discuss how technology is currently being integrated into modern venues to enhance the experience for fans while also streamlining operations and maximizing revenue for operators and support staff.
What are the different applications or use cases for technology integrations in sports venues?
Jonathan Emmett: There's the fan experience, and then the player and the game experience. With the fan experience, there are the very practical aspects: there's ticketing, security, concessions. The technology enhances the experience through ease of flow and alleviating pressure points, which is separate from the notion of how we're using technology to enhance fan engagement with the team, with the venue, with other fans, with social media, and with an urban environment. What's really interesting is starting to think about how those two worlds overlap.
Justin Rankin: In addition to the operational and utilitarian side of technology, it’s a great way to engage fans – whether on their way into the venue, during the game or show, or on their way out. One of our main goals when designing experiences in sports and entertainment venues is to find new and unique ways to leverage technology to connect people with each other. We do that in several different ways, always grounding the experience in the brand of the city, venue, team, or performer. An example of that is the Dell Interactive Wall we designed at the Moody Center Arena in Austin, Texas. It’s a 70-foot, digital, Lite Brite-inspired, playful experience that gives fans a chance to have fun and capture interesting and unique moments before, during, or after their event.
How do you connect all these technologies in one ecosystem and what are the benefits to the fans as well as the operators in creating a more integrated experience?
JR: To deliver the best fan experience, as well as give owners/operators the highest return on investment in technology, we must think about the digital touchpoints and experiences in venues as parts of a larger, connected ecosystem. While it sounds like common sense, it’s not always easy to accomplish. In some venues, digital touchpoints are sporadic, siloed in ways that make them feel disparate and disconnected. Our goal is to maximize the power of technology by connecting them in smart ways, giving owners/operators capability to choreograph and orchestrate insanely cool experiences for fans, while fans can immerse themselves in their event or favorite team like never before. Another advantage to a connected digital ecosystem is the value that comes from the data that’s available – leveraging that to inform owners/operators of traffic patterns, dwell time, and interests, while helping fans easily navigate large spaces, find their favorite swag, or connect them to the best deals and discounts.
JE: There is demand for a more integrated ecosystem, where everything is connected and we’re blurring those lines between an experiential overlay of technology with that more practical overlay. For example, you may have a concourse in a stadium with six concession stands, and four of them are getting slammed with long lines and queues while the two in a different area are quiet. If you can take that real time data incentivize people to go to that other concession, you can drive revenue, and you can also alleviate the pressure point of congestion. We were never able to do that before, but we can now, in real time. It has a very practical benefit for operations staff, a financial benefit for venue owners, and it creates a better guest experience all at the same time.
As ticket prices have increased, people are seeking more “returns on experience” to justify the cost of attending. How can venues offer fans more from their visits?
JE: We can watch concerts or games online or on TV, so there is an expectation now that the experience must be more than just the event. It has to be about bringing people together, having that collective, shared experience, and extending it beyond the court or the field at that particular moment in time. Extend that experience of the event beyond the one or two hours of the game or the concert and turn that into a five- or six-hour experience. We're seeing this shift away from the focus on the seating bowl and extending the event experience into the concourses and the surrounding district.
JR: I agree. Regardless of whether I’m with my wife attending a concert or with my two boys watching a game, I’m always interested in what experiences I can have in addition to the concert or game. What is there for us to do before or after? Is it easy to have a large group of friends and meet up or hang out? I think many people and fans share these same thoughts and sentiments. As designers, we’re working actively with our clients to ensure venues provide these amenities, experiences, and value propositions for fans. Imagine a cool club you could go to after a concert, just a short walk from your seats – maybe even with a random guest appearance by the performer – extend the show, energy, and your night out with your friends or your significant other. By attracting and engaging fans early, during, and after events, we create a win-win scenario – fans have memorable experiences and owners/operators see increases in revenue due to extended dwell time, retail, and F&B purchases.
Technology in sports venues or arenas is often associated with advertising or sponsorship. How do you create canvases for these revenue streams that are attractive to advertisers but also are enjoyable for fans and integrated elegantly?
JR: Many venues use the NASCAR approach – tons of sponsors and tons of visual representations of those sponsorships across the physical space, from wall graphics to hanging fixtures, column wraps, and digital signage. From a business standpoint that approach makes sense – you sell the most sponsorships you can to generate the most revenue. The obvious issue is the resulting chaotic visual landscape is not only diluted (for the sponsors) but also a strain on the eyes of the fans. Where we see the biggest opportunity is working with our clients to implement smart strategies for sponsor activation, parlaying those opportunities into experiences for fans, while using flexible or dynamic digital canvases that allow seamless takeover of physical space – immersing fans into their favorite home team on one day and their favorite musician the next day.
JE: We talk a lot in venue design about the relationship of the fan to the team — that sense of belonging and connection to a city, to a team, or on the collegiate level to an alma mater. You throw sponsorship into that mix and it can either support and reinforce those connections, or it can completely disrupt it. This isn't a design decision, but we encourage our clients to really think through the choice of those sponsorships. The moment you can bring in a sponsor whose values resonate and reinforce those connections, a local community and fan base can feel a sense of attachment. That relates to how we think about bringing food service into a building too: when you've got nameless national products, people aren't going to spend money in the same way as they would with a local restaurant or brewery.
Digital allows us to bring in advertising in a way that feels seamless and appropriate for that audience. If it's done in a way that is supportive of the team brand and where the sponsor and the team are brought together in a meaningful way, it does not feel as jarring to the fandom.
JR: Utilizing large format media canvases affords us (and owners/operators) with opportunities to dial up and down the energy in a venue. We can schedule content and advertising out over long periods of time, or we can create special moments that last a few seconds, allowing us to choreograph the experience fans have – and it always feels new and fresh. One of the many disadvantages to analog marketing and advertising is the static nature of the content. Gone are the days of boring vinyl wraps!

Local affiliation is a crucial part of the connection between fans, the venue, and the team. When we have spectacles like The Olympics or entertainment events that people travel across the world to attend, how can venues stand out as iconic destinations that uniquely represent a local identity?
JE: The art of creating a sense of place is in the synergy between architecture, interior design, digital brand. There's been a trend over the last 4-5 years to create venues that feel much more connected to a community
Equally important is the notion of these events that move from city to city, particularly touring concerts. What differentiates the Taylor Swift concert in Edinburgh from one in Los Angeles from one in in Paris? When fans travel, they want to feel that they are experiencing local culture and local experiences. It poses a philosophical question around transforming iconic venues for a specific event or celebrating and enjoying what the venue is. The beauty of places like Fenway Park or Wrigley Field is that patina, that history. It's a real, tangible quality. If that is removed because there is a game or a concert taking place, you lose a little bit of the magic.
JR: The Moody Center here in Austin is a great example of how the city and local culture is woven into almost every facet of the arena. You can eat food from local Austinite favorite spots, you can drink beer brewed down the street, you can drink wine made in our Texas hill country, you can take shots of Austin-owned tequila brands, you can see murals painted by our local artists, you can buy swag to support Texas Longhorn basketball, and the list goes on and on. When you leave, you realize how much the design team listened to the voice of the city and community and it makes you proud to have been there for an evening to share an experience with your guest – and everyone else.
As people are seeking out more communal, in-person experiences, sports-anchored entertainment districts are growing in popularity. How do you see the role of technology in extending beyond the venue itself and into the surrounding community?
JR: Technology is a great way we can extend the experience happening inside the four walls of a venue to the community. I think we’ve all been in a position at some point where we wanted to attend an event but didn’t want (or couldn’t afford) to drop $1,000+ on a ticket. In the future, rather than resorting to the living room or couch (or missing the event altogether) we can create extensions of those events to allow broader audiences to share in the experience – driving engagement, building community, and connecting more people to each other through things they love.
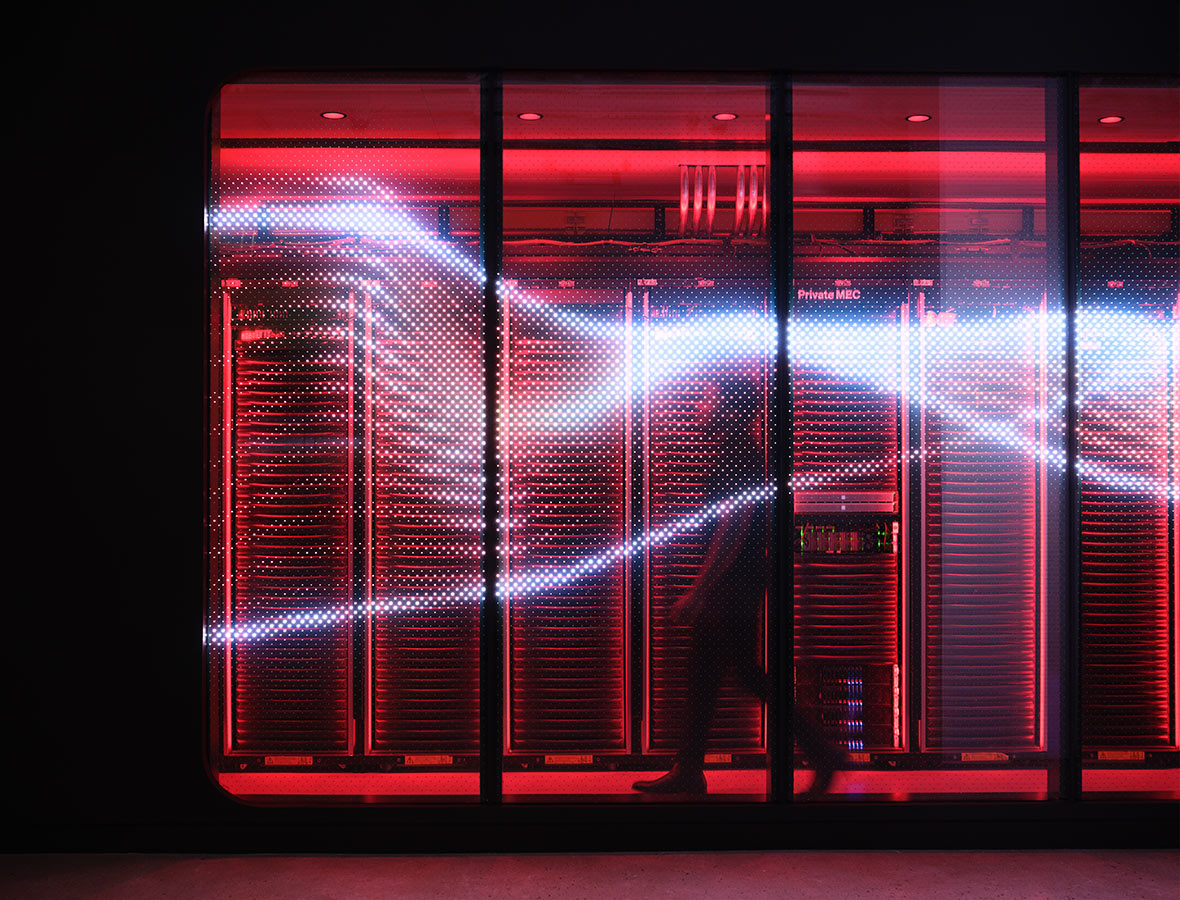
For media inquiries, email .


