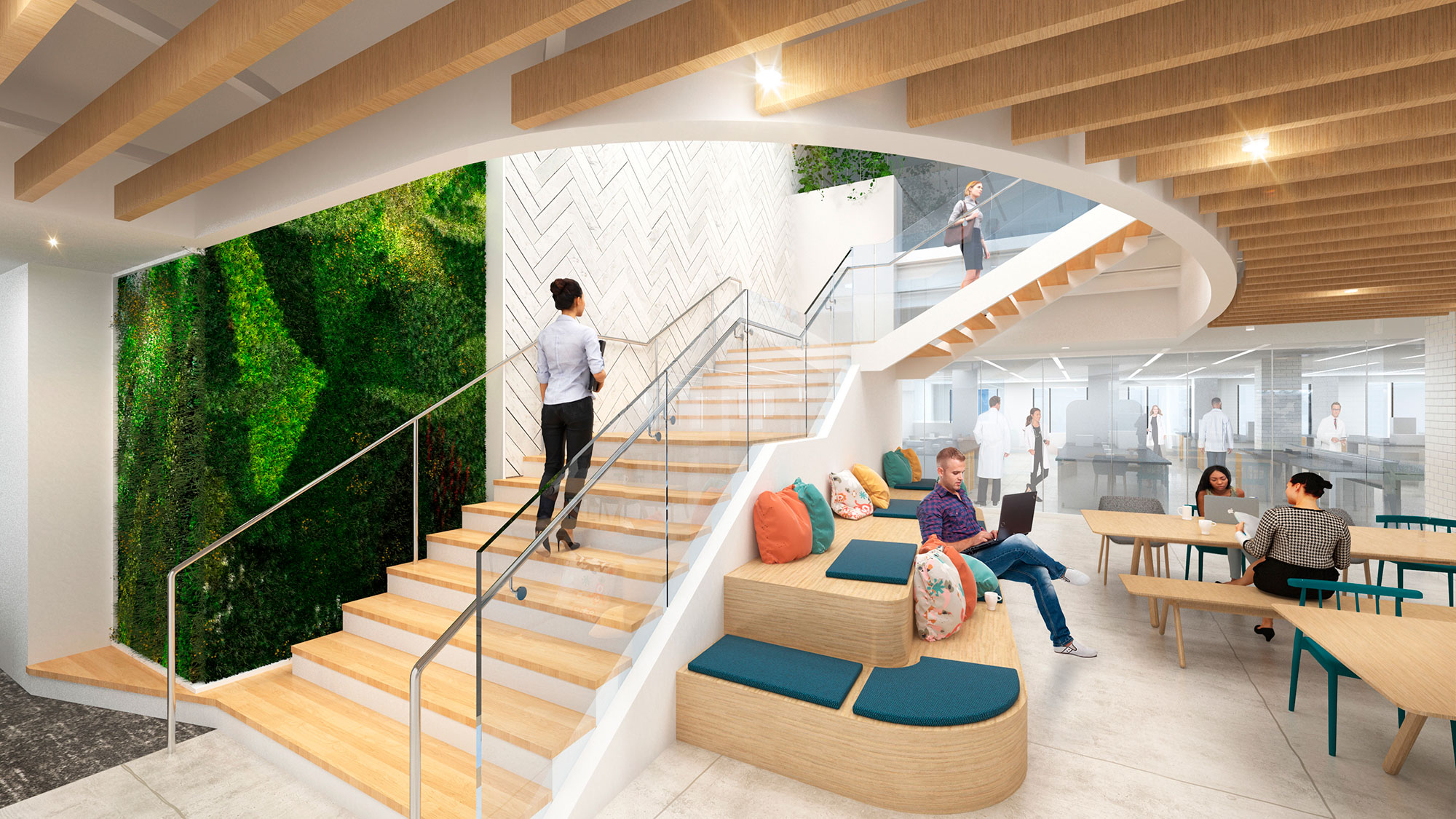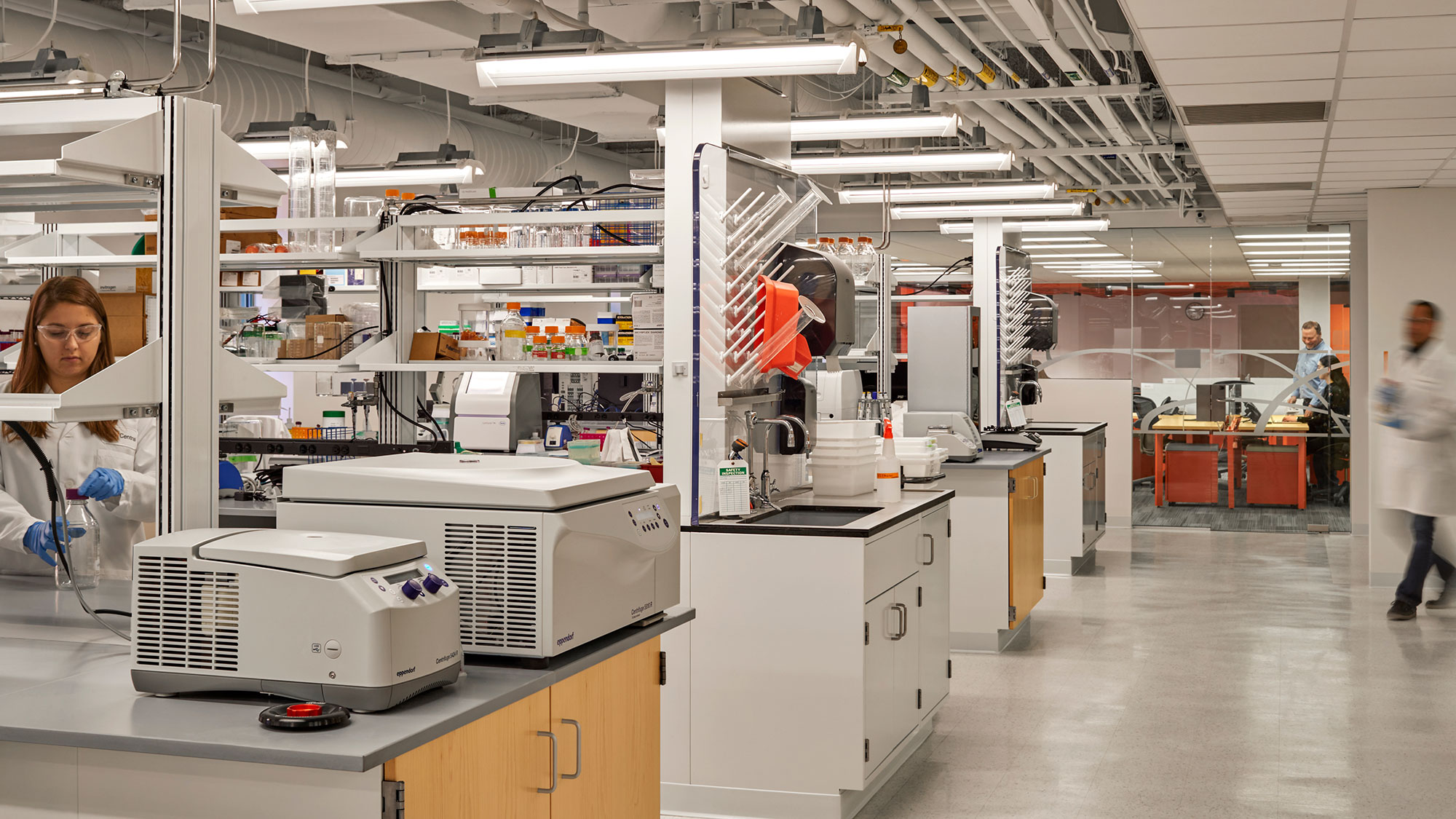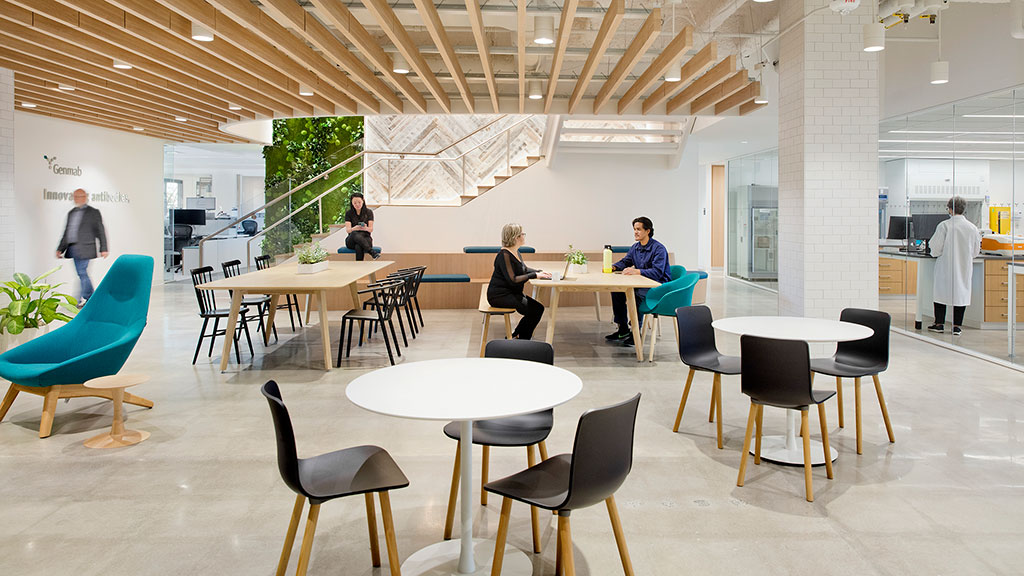5 Strategies for Labs to Meet ESG Targets
August 28, 2023 | By Caroline Shannon and Erik Lustgarten
Investors have recognized that performance on Environmental, Social, and Governance (ESG) factors is an indicator of the overall health of a company. After pooling 2,000 academic studies, McKinsey noted that 70% found a positive relationship between ESG scores and financial returns. The increasing role of ESG in assessing investments is pressuring leaders to set strong goals in these categories to attract and retain investors and shareholders. Yet, while many science companies have adopted sustainability commitments to lower their carbon footprint, their buildings often aren’t set up with ESG goals in mind.
When a science company outgrows an incubator lab or the walls of its existing space, there is a lot of excitement and opportunity in finding new space. This space often falls within an existing building that may or may not have been purpose-built as high-performance space for science. This can put the tenant at odds with optimistic ESG targets under the “Environmental” category as they consider leasing space. Unfortunately, not every building is equipped to enable some goals to be achieved on the timelines that companies are targeting. In most cases, there are opportunities to improve building performance and make informed choices to reduce embodied carbon.
So how can we level up an existing building with an intelligent approach to a fit out? Our approach is framed around five key strategies:
STRATEGY 1: Inside–Out/Outside–In Programmatic Alignment
Opportunities for efficiency begin with the program. In addition to planning for workflow, the layering of spaces from the building perimeter to the core can have a strong impact on how well they function. A simple daylighting study can inform how conditions vary across floor plates, seasons, and orientations. The most sensitive spaces, such as specialty labs for tissue culture or flow cytometry, are often better interiorized near the core, where light can be controlled and building systems can be accessed easily. Conversely, labs not adversely impacted by light, which have less intensive system demands, or those where lab users spend most of their time, are best located toward the perimeter with access to daylight and views. Labs where scientists are doing detailed task work typically require higher levels of light, but the quality of that light is equally important, with glare of particular concern. The lighting design should minimize shadows over work surfaces. Additionally, daylight/occupancy sensing systems need to be fully calibrated so that the lighting is not only optimized for energy efficiency but also doesn’t turn off during focused task work.

STRATEGY 2: Level Up MEP Systems
Heating, Ventilation, and Cooling (HVAC) typically represent more than 60% of energy use in science and research buildings. Because even small improvements will have a substantial impact, it makes sense to start with an analysis of the existing conditions. What are the age and type of the existing systems? How are the base building and tenant systems designed to interact? Have upgrades been planned or negotiated as part of the lease agreement? Answers to each of these questions will inform the tenant’s Mechanical, Electrical, and Plumbing (MEP) strategy for their fit-out.
Once the systems concept is understood, identifying and reducing ventilation loads can yield substantial energy savings. Numerous engineering studies have shown that using ventilated enclosures that contain pollutants at the source and implementing strategies like demand-controlled ventilation are better functionally than using higher air dilution rates. While requirements may vary depending on risk assessment, six air changes per hour during occupation and four air changes per hour during unoccupied times are typical rates for labs. The non-technical workplace or offices in lab projects often only require a quarter of the ventilation rate of technical labs and should be engineered appropriately.
Although Variable Air Volume (VAV) systems can be low cost and flexible for tenant fit-out if the building has air handling capacity, they move higher volumes of air to condition the space. Most current high-performance science buildings are decoupling conditioning and ventilation. Because hydronic (water) systems are better at transferring heat, the system for controlling temperature can deliver heating or cooling right at the load where it is needed, and fan coil units or chilled beams can operate at optimized ventilation rates.

STRATEGY 3: Super Charge Recovery
The next frontier in performance lies in new technologies and tactics for keeping energy in the building once it’s there. According to Jacob Knowles from BR+A Consulting Engineers: “Most of the time when a building is running boilers it’s also throwing heat away. If you look at where heat leaves the building, you can capture it and reuse that energy to keep the boilers turned off.”
Examples of systems for recapturing and redistributing energy within the building include recovery systems tied to exhaust air and heat recovery chillers, or water source heat pumps. The most efficient buildings have balanced simultaneous heating and cooling loads, which is also favorable for full electrification of systems. Strategies for “super charging” air-side energy recovery, such as exhaust-source heat pumps, are even more important in extreme weather conditions where there are high differentials between interior and exterior environments.

STRATEGY 4: Carbon Slashing Specs
Operational carbon is only part of the picture. There is an increasing understanding of the impact of the carbon embodied in construction materials, furnishings, and equipment. As part of our commitment to reducing the impact of these materials, we recently released the Gensler Product Sustainability (GPS) standards for the design industry to use as a resource. Our focus is across the 12 most commonly used, high-impact product categories. Laboratory tenants have direct control over many of these products, including ceilings, flooring, and paint, and focusing on specifications for these materials can have significant impacts on a property’s overall carbon profile.
The carbon intensity of materials is best assessed through their stated global warming potential (GWP), typically available on third-party certified Environmental Product Declarations (EPDs) available from manufacturers. Smarter selections are available for most major material categories at low or no cost — it’s a matter of aligning intentions, specifications, and procurement around a shared goal.
STRATEGY 5: Sustainable Behaviors
Our buildings are only as sustainable as our behaviors within them. While we use the strategies above to meticulously calibrate and calculate our designs, ultimately, the success of a space is determined by the people who use it. To use a high-performance lab space at its peak potential requires training, whether for the facilities management staff or for the researchers themselves. Training can be as technical as outlining preventative maintenance and monitoring for building systems or as simple as incorporating signage at each lab to reinforce behaviors. Scientists are resourceful and will find work arounds if building performance impacts their work; sharing sustainability objectives and how the system is intended to work can help identify and troubleshoot performance issues as they arise and avoid work arounds that compromise performance.
In addition to building systems, laboratory buildings have complex supply and waste material considerations. Ordering and disposal habits for supplies, as well as institutional policies, can have a large impact on the consumption of resources. Many vendors, both product suppliers and lab waste management companies, have innovative recycling and waste reduction programs that are either already incorporated into their business or that can be opted into by customers. An example is the Red2Green program, which takes biohazard waste plastic, disinfects it, and uses the material in plastic lumber products.
Both pressures to show progress on ESG goals and the urgency of addressing climate change have elevated the value of innovative solutions to reducing operational and embodied carbon for laboratories. Although many buildings available on the market are well behind the current state-of-the-art, innovative design and engineering can help. A methodical approach that follows these five strategies can achieve significant reductions in a laboratory tenant’s carbon footprint.
For media inquiries, email .


