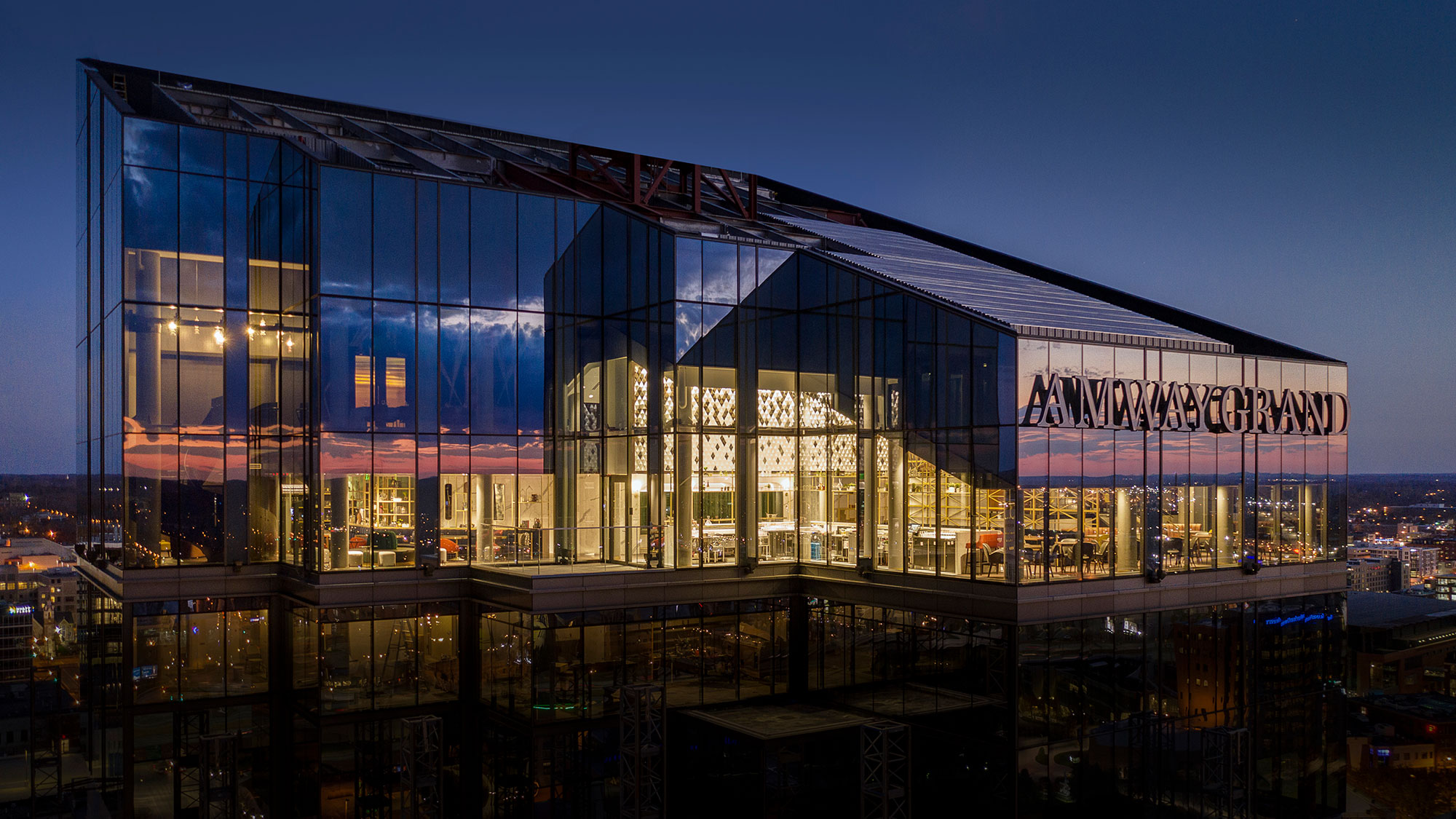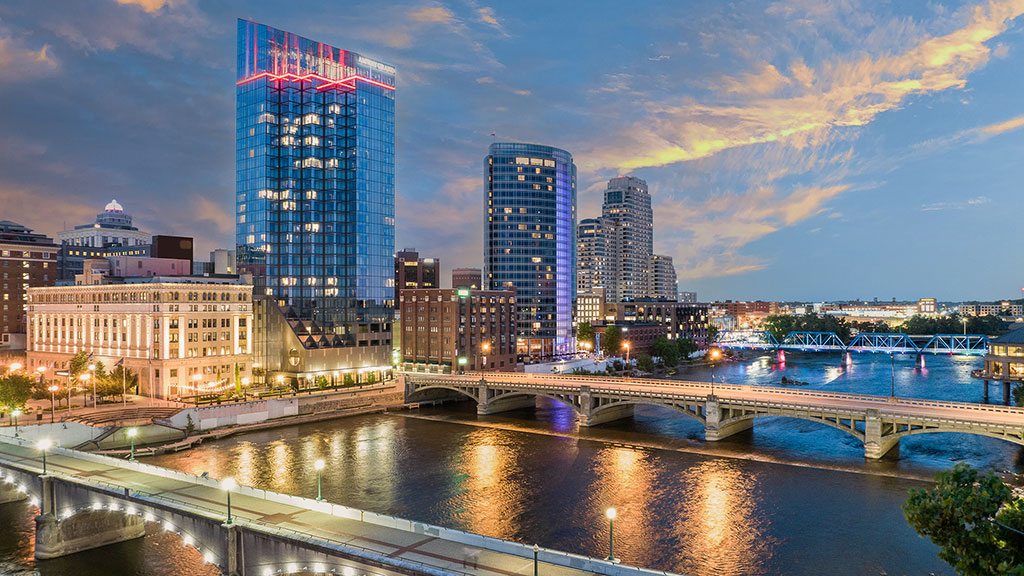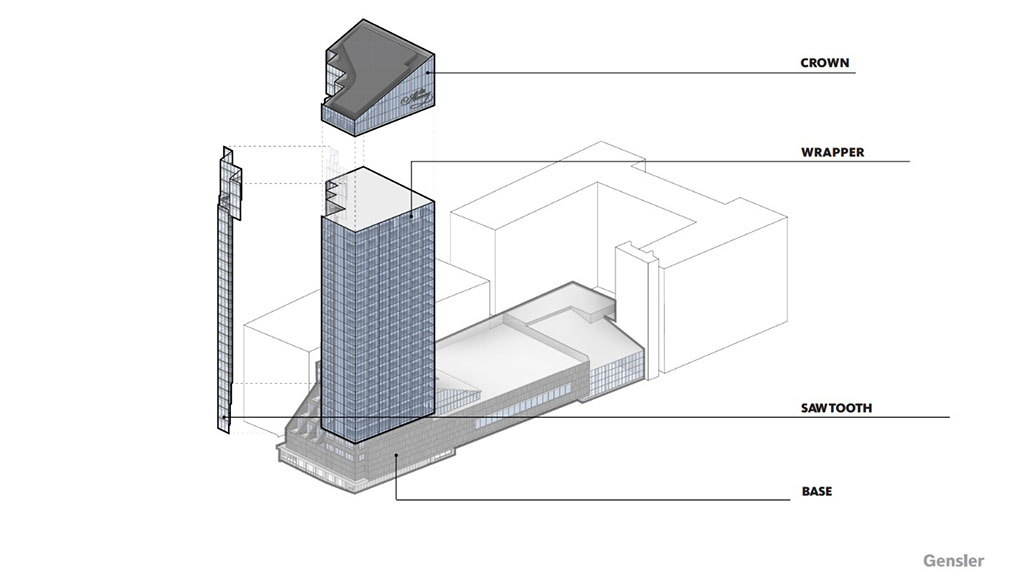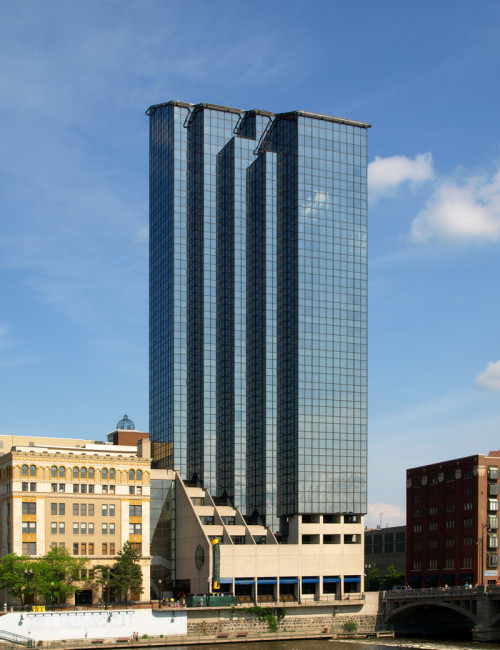How the Renovation of a Landmark Hotel Sets a New Benchmark for Sustainable Design
May 15, 2023 | By Aleksandar Sasha Zeljic
Many cities across the United States and the world are starting to address issues of carbon reduction through their sustainability agendas with a more strategic lens. In doing so, they are also seeing that decades-old building stocks in their urban cores are having a major negative impact on curbing carbon emissions. In fact, a combination of poor-performing exterior envelopes driven by air infiltration and low-performing glass, paired with outdated mechanical systems, are negatively impacting overall building energy use and having a trickling effect on other building systems that contribute to larger operational carbon. We know that globally, buildings contribute to about 40% of carbon emissions, of which 28% is related to building operations.
As building owners assess how to adapt their buildings in competitive market for more resilient and flexible future, they also need to investigate what other improvements can be done to holistically change their building’s performance and impact carbon emissions, while improving the user experience. One such building is the recently completed Amway Grand Plaza, Curio Collection by Hilton in Grand Rapids, Michigan.
Amway Grand Plaza Hotel Tower is a 30-story tower built in early ‘80s as an addition to the historic Amway Grand Plaza Hotel, a landmark Grand Rapids building. Both structures are unique in their own way. Amway Grand Plaza Hotel Tower is a fully glazed high-rise building with signature slanted roof at its top, with a “sawtooth” floor expression on the west and north façades, and a robust concrete podium. This postmodern structure was added as an expansion to Amway Grand Plaza Hotel, which was built in 1920s as a refined mid-rise masonry, Beaux-Arts building. Both buildings represent an important cultural and historic heritage for residents and the urban fabric.
In 2015, due to various ongoing performance and aesthetic challenges, ownership decided to move forward with an upgrade of the aging curtain wall on Amway Grand Plaza Hotel Tower and replace it with a new, high-performing exterior façade, through a recladding process. This process would bring a better performing exterior wall and enhanced guest experience, while significantly improving overall energy use in the building.
To define scope of the project, the design team outlined specific zones of the exterior and quantified their areas as outlined below.
Gensler approached the design of the new exterior for the Amway Grand Plaza Hotel Tower with three key design drivers:
1. Establishing a new benchmark for façade performance. The design team wanted to elevate the quality of the new exterior wall to a modern and exquisite level of design, one that the growing brand of AHC Hospitality aspires to, and in doing so, establish a new benchmark for façade performance. The design highlights a fresh, new hotel/restaurant guest experience, both from the inside-out and from the outside-in perspective.
2. Celebrating the hotel’s unique heritage. The second design driver was to celebrate the uniqueness of history and brand that Amway Hotel Tower created on the Grand Rapids skyline, specifically with its signature architectural language expressed with a slanted roof. Rather than eliminating the original roof to simplify maintenance and address overheating of the top floors, the design team focused on retaining it as a unique brand for the city skyline and resolving all performance-related challenges.
3. Maintaining full hotel operability during the recladding process. The third design driver was to focus on maintaining hotel full operability during the multiyear recladding process, which would guarantee uninterrupted presence of the AHC brand to the larger guest community.
Perhaps the most challenging aspect of the project was that the façade recladding process had to allow that a newly designed three-story restaurant, “MDRD,” also designed by Gensler and located at the top of the Amway Hotel Tower, would open in advance of the rest of the tower’s recladding start and completion. This decision by the client, driven by business and operations considerations, pushed the entire design team to rethink the curtain wall design and installation, which traditionally would start from the base of the tower and up, to instead start from the top of the tower and progress downwards. The design team developed an innovative concept that would allow this highly complex curtainwall installation to take place and meet the client’s goals within the framework of the outlined design drivers.

One of the carbon reduction strategies in replacing the curtain wall was to use fewer aluminum mullions compared to the previous system. The design team achieved this by removing one of the horizontal mullions on the wrapper side of the tower and increasing the vertical spacing between curtain panel units, thereby using about 20% less aluminum, which has major embodied carbon, with floor-to-ceiling glass.
Additionally, the new exterior wall in place will contribute to substantial annual reduction of operational carbon due to a more efficient operation of the mechanical, electrical, and plumbing (MEP) Systems.
Perhaps the most important carbon reduction strategy is that the existing building will be retained and, with new improvements, will become significantly more energy efficient.
The new exterior is dominated by clean lines, emphasized with an enlarged, single-pane, floor-to-ceiling new glass window that has a slight blue reflection. The “sawtooth” portion of the façade is treated with a refined horizontal slab edge and vertical mullion details that together contribute to the fresh, new exterior look. The tower crown acts as a jewel and is celebrated with new lighting that emphasizes the slanted roof and signals the new three-story restaurant at its top. At the base, the podium is clad with a staggered dark and light gray panel, which breaks the massive scale of concrete and establishes an elegant new arrival experience. Sophisticated dark metal backlit Amway Grand signage and green live wall applications add additional scale to the overall experience.
The exterior wall reclad was completed in 2022, and the Amway Hotel Tower once again stands proudly on the Grand Rapids skyline, welcoming new guests.
For media inquiries, email .





