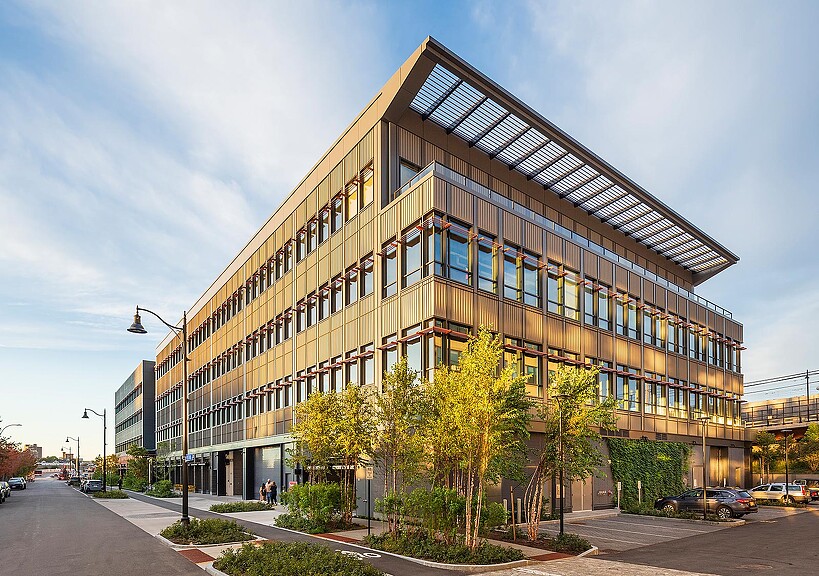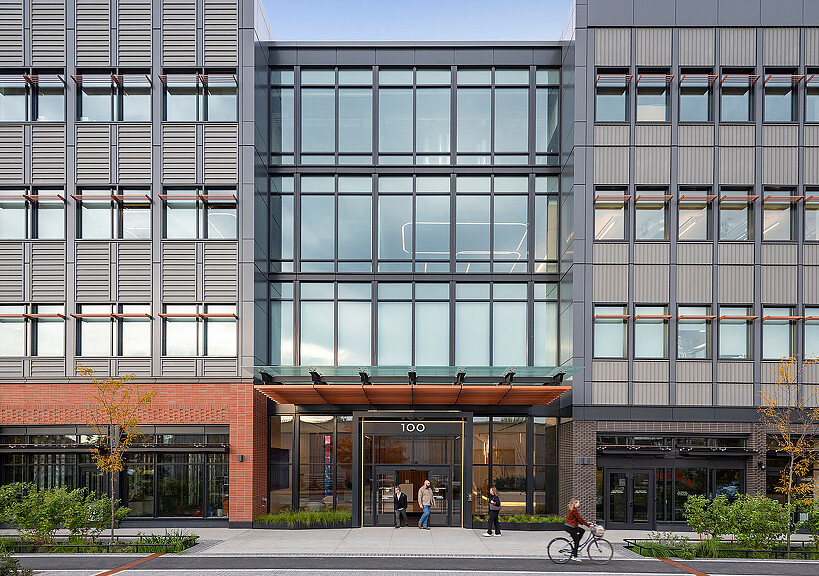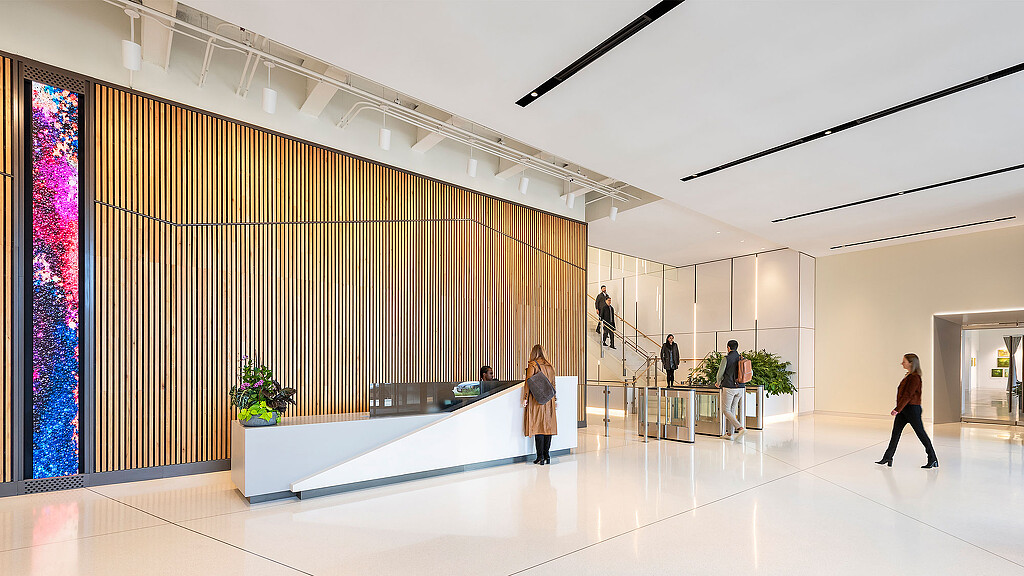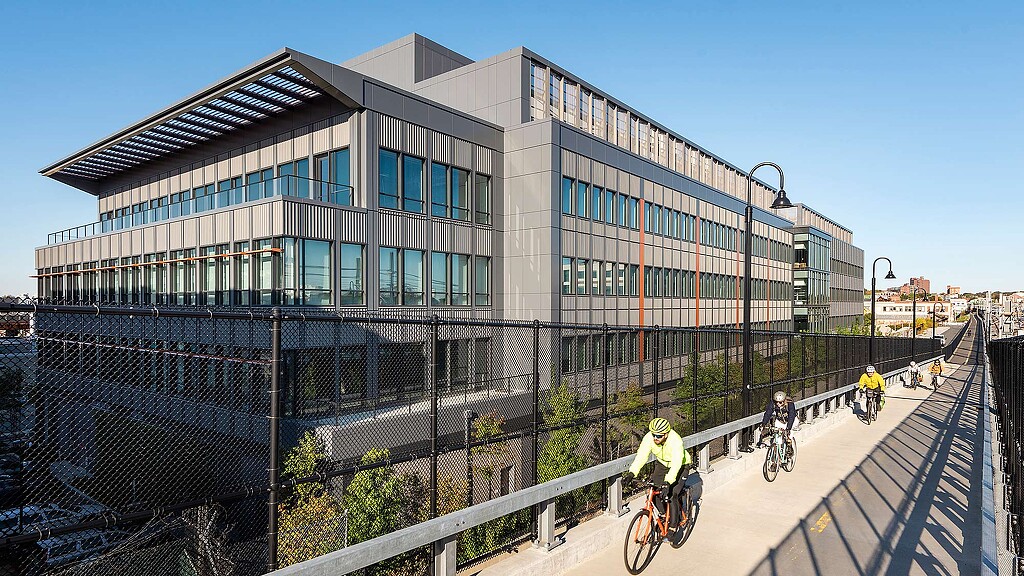100 Chestnut
Somerville, Massachusetts
Located in Somerville’s Brickbottom neighborhood, 100 Chestnut is the first building in a planned mixed-use district envisioned as a vibrant, human-centric neighborhood anchored by a purpose-built life sciences cluster with residential and retail space. Positioned directly adjacent to the Green Line extension, the accessible building is inspired by the local industrial character of Somerville with architecture that takes cues from the local vernacular of patinaed metals and masonry. The textural material palette features a combination of steel, brick, zinc, and glass, articulated in a contemporary manner.
Achieving LEED Platinum certification, the life sciences building’s sustainable features include active and passive measures to mitigate solar heat gain, including triple-glazed windows, an active chilled beam system, and strategic orientation of the facade to effectively manage heat, glare, and daylighting. In accordance with Somerville’s commercial buildings regulations, the building’s infrastructure is designed to be convertible to 100% electric.






