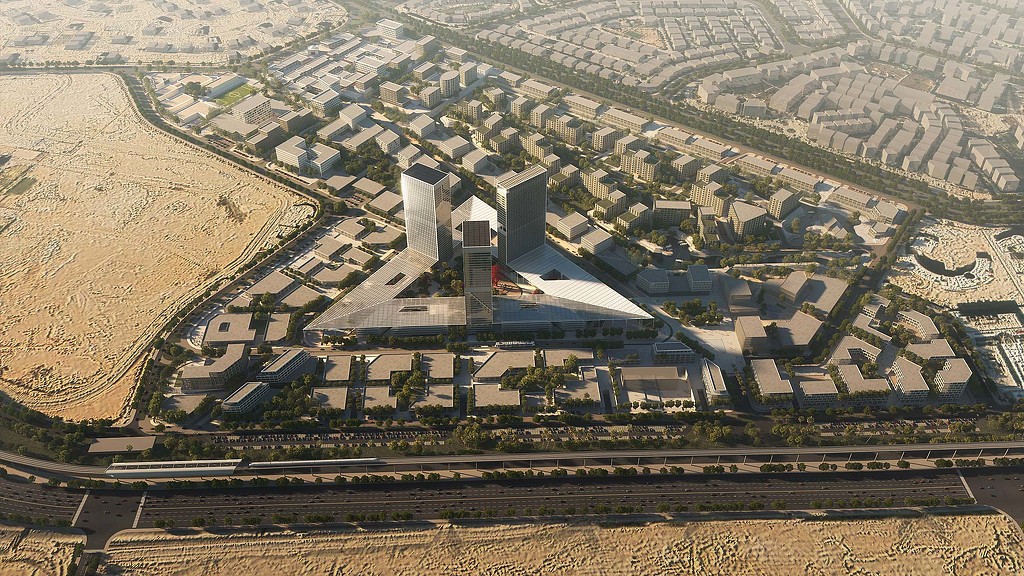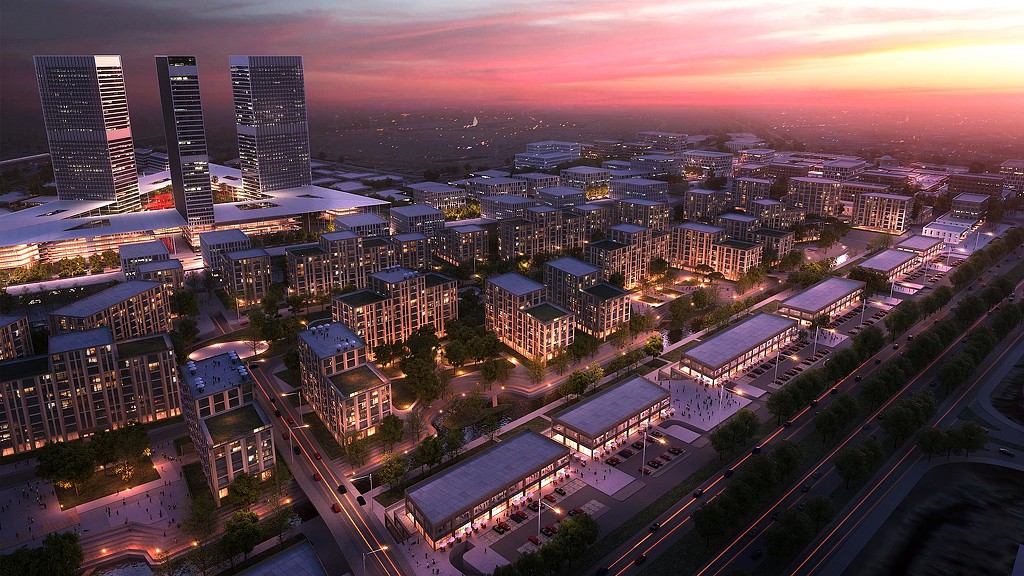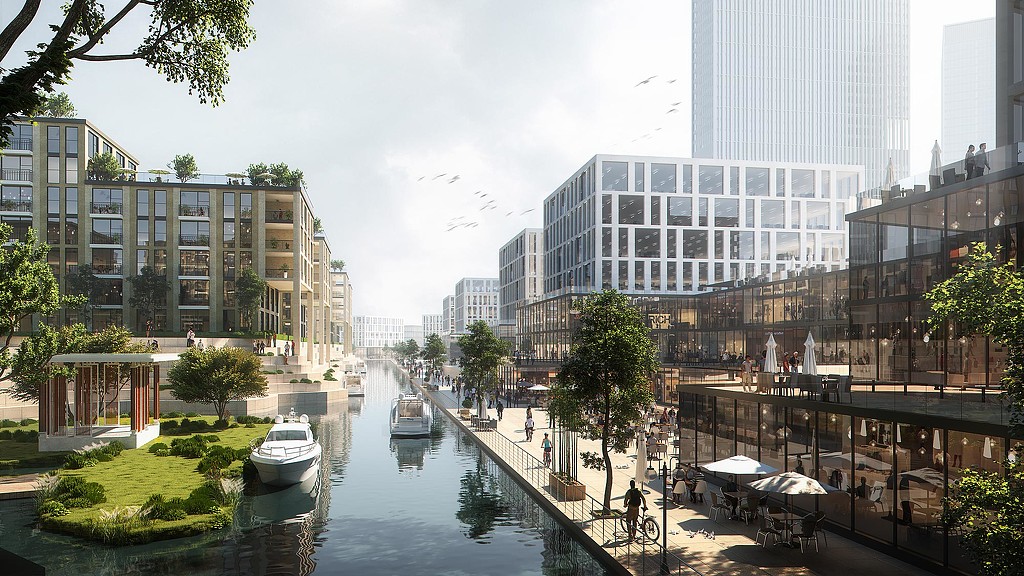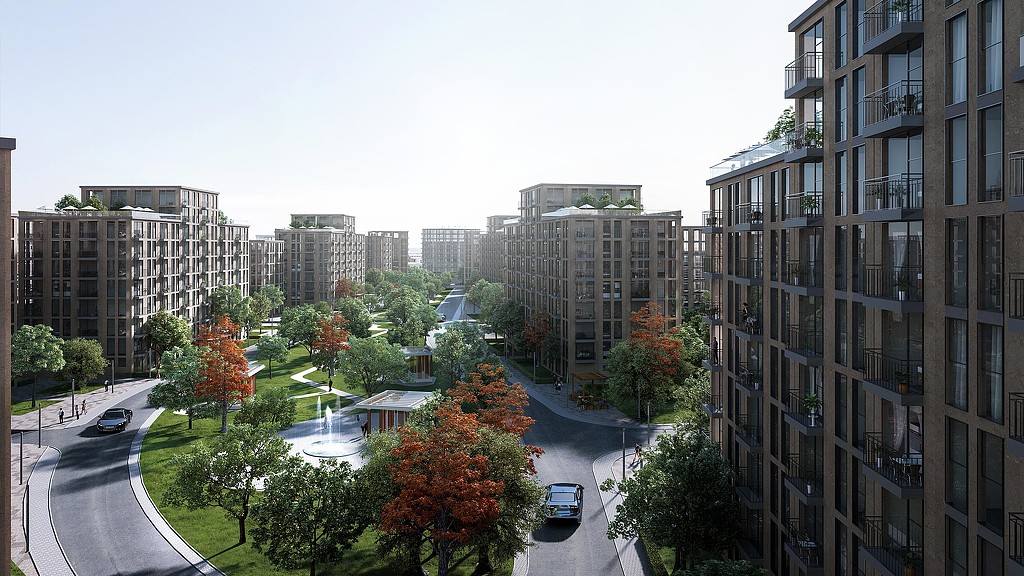205 Feddan
Cairo, Egypt
As a new destination for Cairo, 205 Feddan signals an exemplary design that blends experience and architecture to create a sense of belonging. It features a cluster of super tall towers, the first in West Cairo in a generation. Taking a pedestrian-focused approach was a very clear goal for the master plan and, as such, vehicles are restricted as much as possible to the edge of the site. Throughout the 205 Feddan site, there is an emphasis on retail, wellbeing, walkability, and liveability to create a forward-thinking development that will act as a new benchmark for the region. The residential island is formed by a canal, which provides a cooling effect and creates a fantastic opportunity for F+B along its banks.







