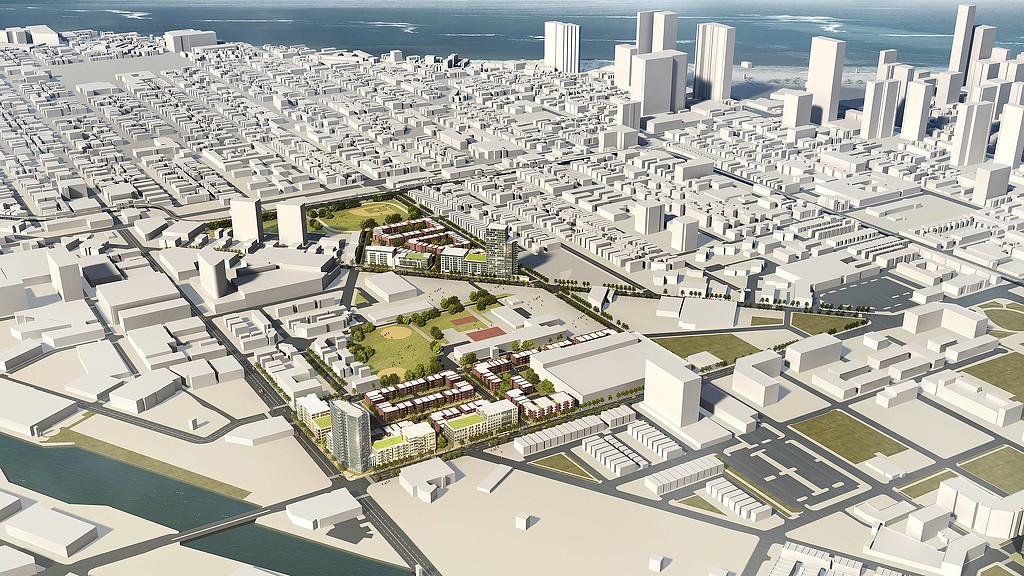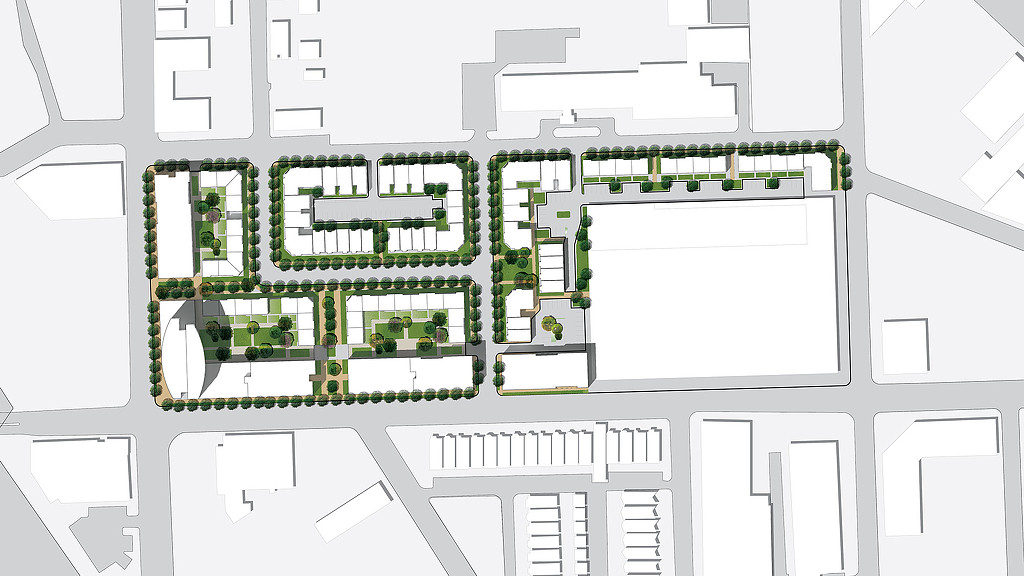Cabrini Green Redevelopment Plan
Chicago, Illinois
Working with the Chicago Housing Authority and Hunt Companies/Pennrose Development, Gensler crafted a plan to redevelop Cabrini Green, a former public housing site on Chicago’s Near North Side. The 15-acre site is a brief walk from two public transit stations, creating a vibrant, walkable, mixed-income, and transit-oriented development. The plan calls for 1,058 mixed-income residential units, with 265 units set aside for former Cabrini Green residents. Higher density will be introduced at key intersections and along the primary streets, incorporating more than 100,000 square feet of retail/commercial uses and nine acres of activated open space.



