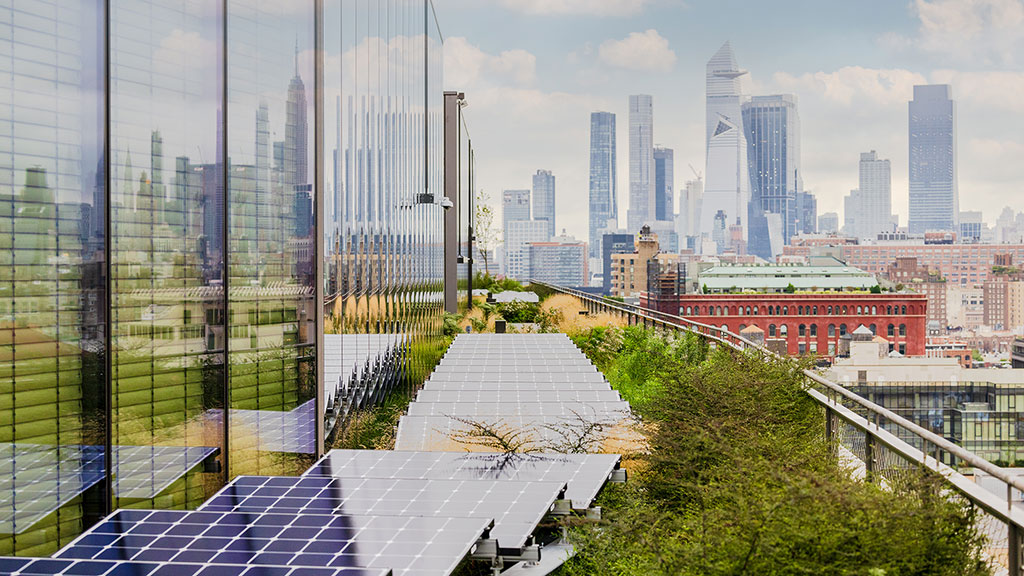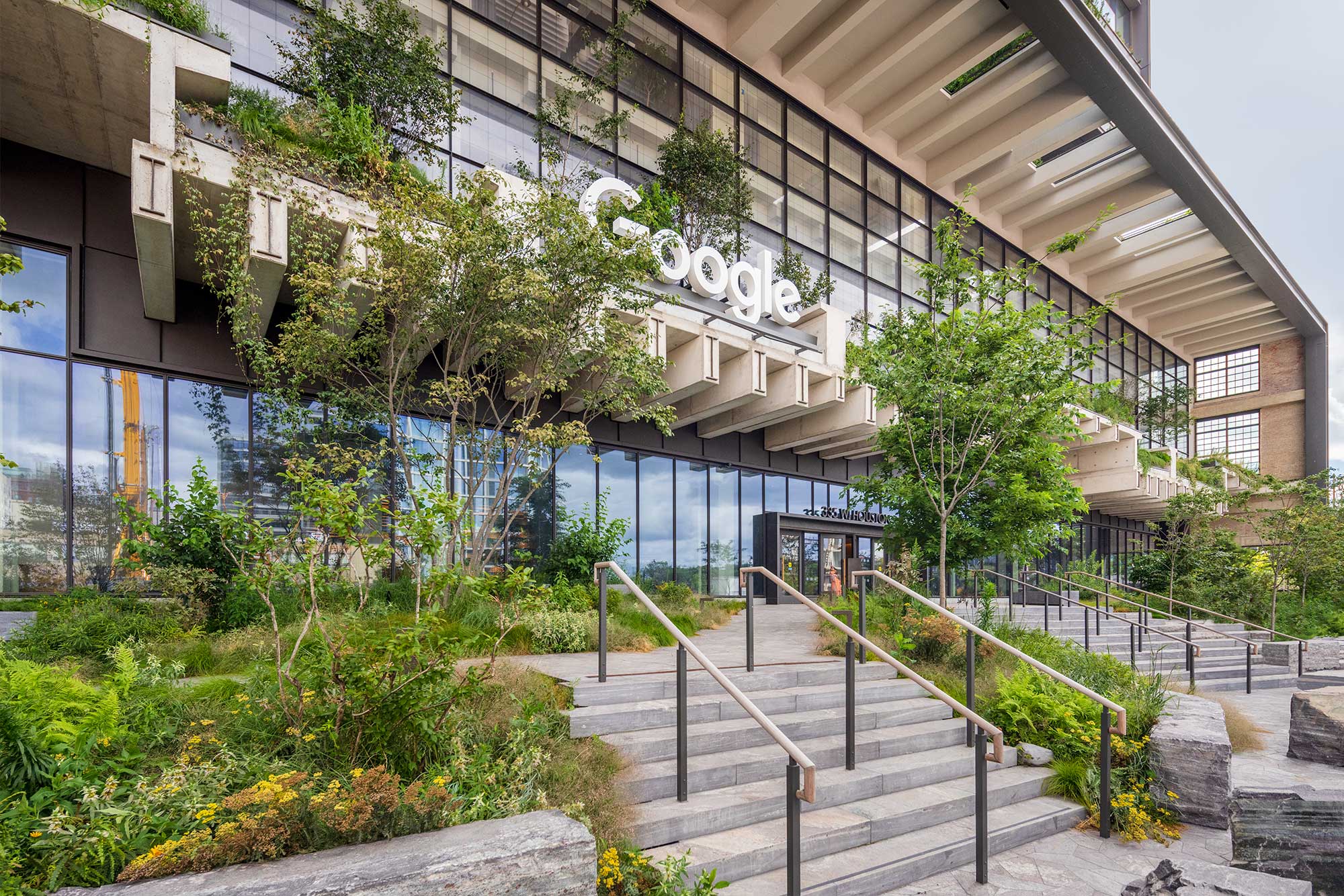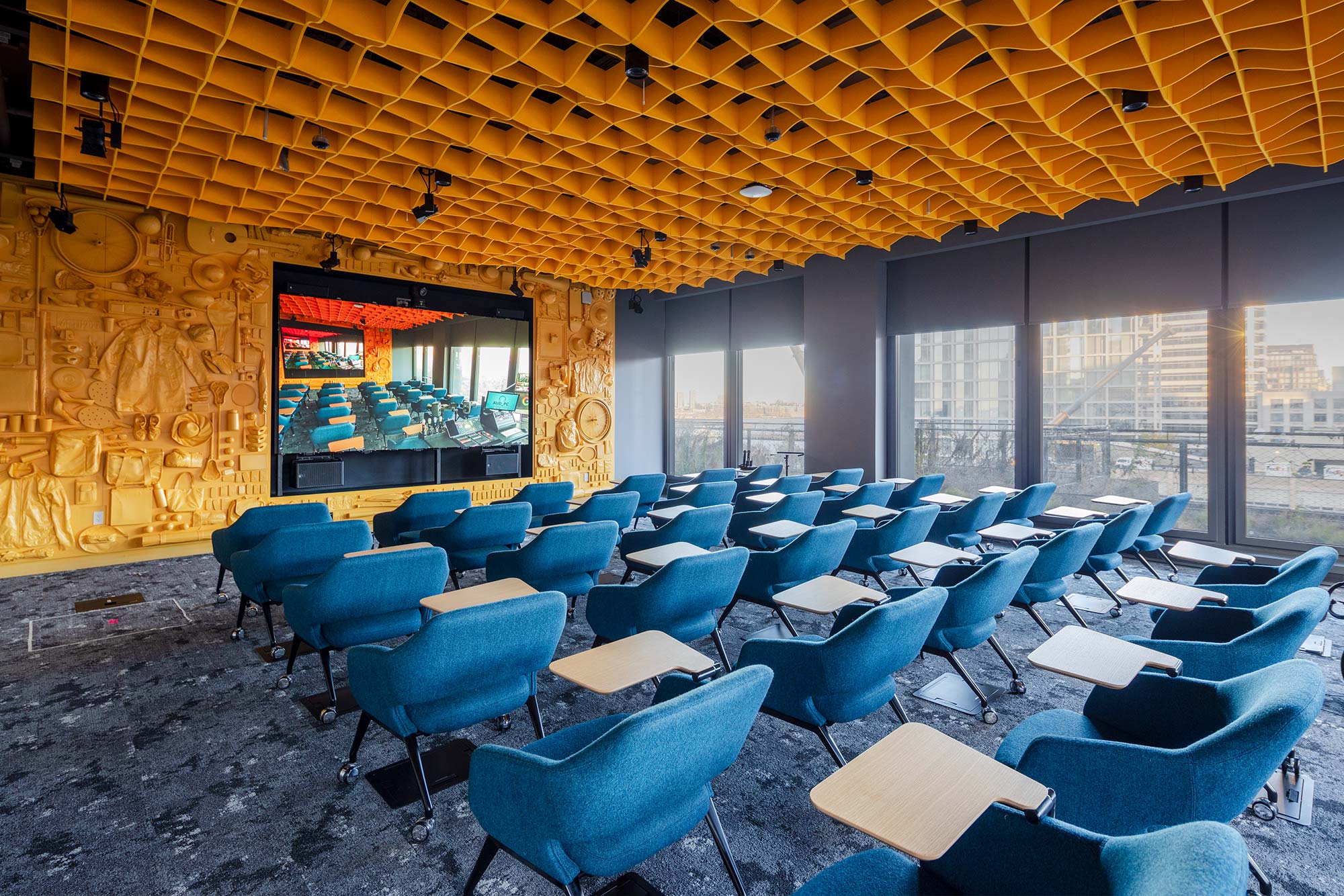- 1.3 Million Square Feet
- Purpose-Built Workplace for Over 3,000 Googlers
- Six Floors of Stacked Workspaces
- Saves 78,400 Metric Tons of CO2 Emissions
- 1.5 Acres of Native Landscaping
- Creates New Habitats for the Local Ecosystem
- LEED v4 Platinum for Interiors
- Targeting ILFI Zero Carbon Certification
Many cities wrestle with the challenges posed by aging infrastructure while simultaneously acknowledging the need for new models for workplace design and collaboration. Hybrid work, neurodiverse workers, and a new focus on sustainability and wellness are redefining the office. Google at St. John's Terminal offers a viable solution to these issues. This new collaborative workplace was sustainably adapted from an existing structure and provides an asset that will evolve with the city — and neighborhood — around it.
Developed by Oxford Properties with CookFox as the core and shell architect and Gensler as the interior designer, Google at St. John’s Terminal pilots a seating model based on flexibility of choice. Driven by Google’s research, we designed workspaces in shared, team-based neighborhoods and a curated collection of desk-alternative work zones — all clustered around a 12-story stair designed for maximum connectivity. Outdoor terraces with sweeping views of the Hudson River help create a wellness-driven workplace that embraces neurodiversity and multi-modal work styles.
This adaptive reuse project celebrates the history of St. John’s Terminal while reinvigorating New York City’s Hudson Square neighborhood and the adjacent Hudson River Greenway. As the new North American headquarters for Google’s Global Business Organization, it’s also a future-focused, sustainable, and research-driven workplace that embraces new ways of working. With a focus on sustainability and wellness, SJT is an award-winning example of how repurposing an existing building can help cities rethink aging infrastructure and inject new life into the urban core.



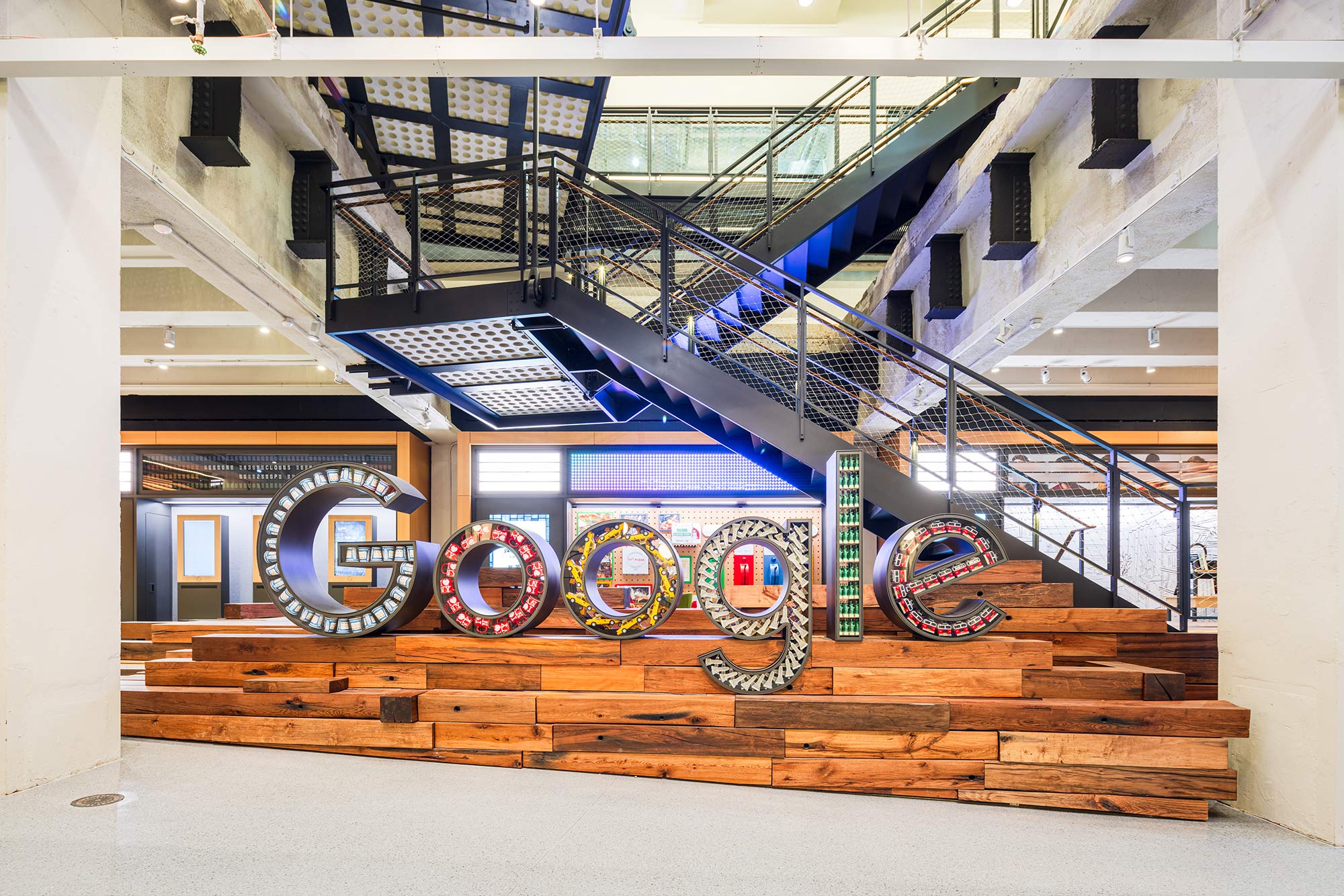
-
The New York Times highlighted Gensler’s work on Disney’s new headquarters and Google’s new home at St. John’s Terminal in a feature on New York’s Hudson Square neighborhood. Gensler’s Amanda Carroll detailed the benefits of ample access to outdoor space.
-
The Wall Street Journal took a video tour of Google at St. John’s Terminal in New York City. Gensler Managing Director Amanda Carroll highlighted Gensler’s design for Google’s neighborhood-based future of work model.
-
Metropolis Magazine recognized Gensler Climate Action Studio Director David Briefel as 2025's Sustainability Leader Winner at the Planet Positive Awards, in honor of his impact in driving industry transformation through both built work and systems change.
-
The University of Tennessee College of Architecture & Design honored Gensler Principal Brooks Morelock with a 2025 UT Alumni Promise Award, which recognizes alumni aged 40 and younger who have demonstrated distinctive achievement in their careers and civic involvement.
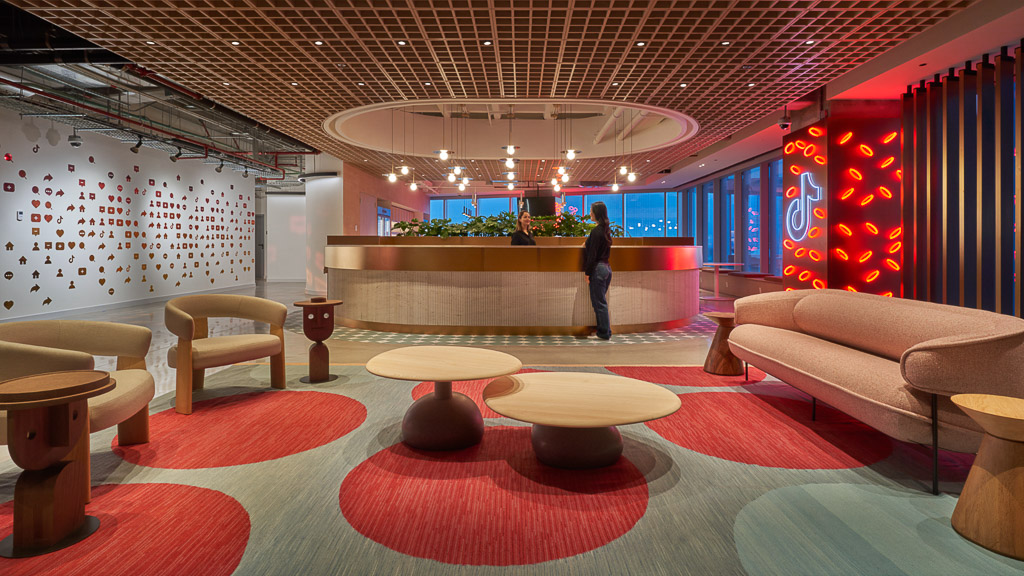
TikTok Mexico City
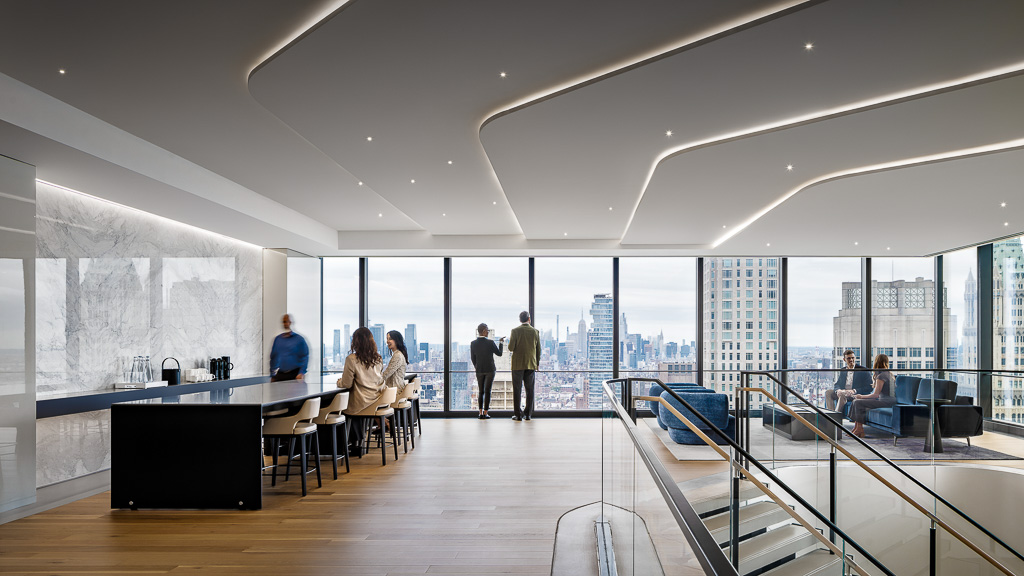
Freshfields New York

Pinterest Mexico City
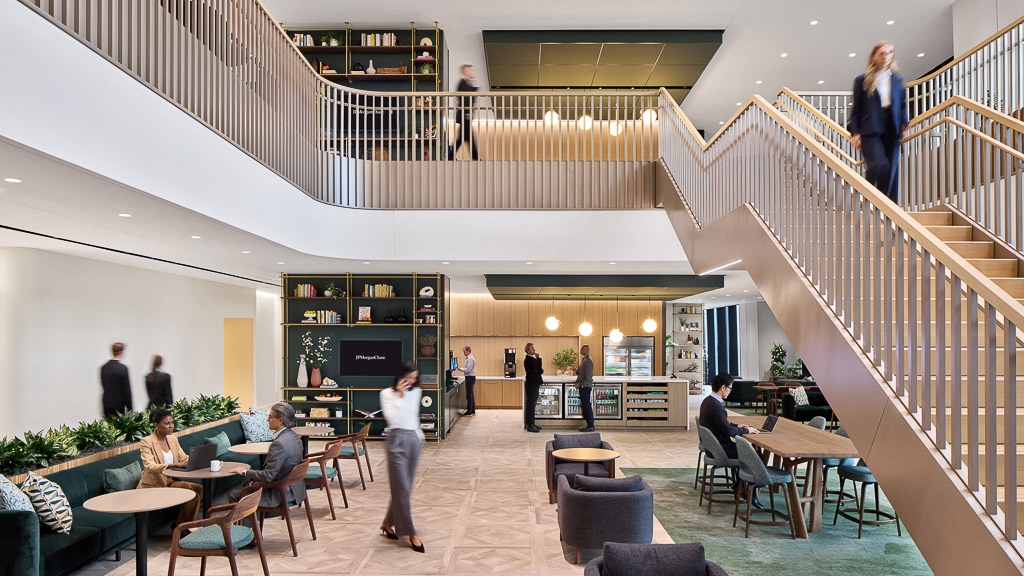
JPMorganChase Tower

Celonis

IBM Flagship Office at One Madison Avenue
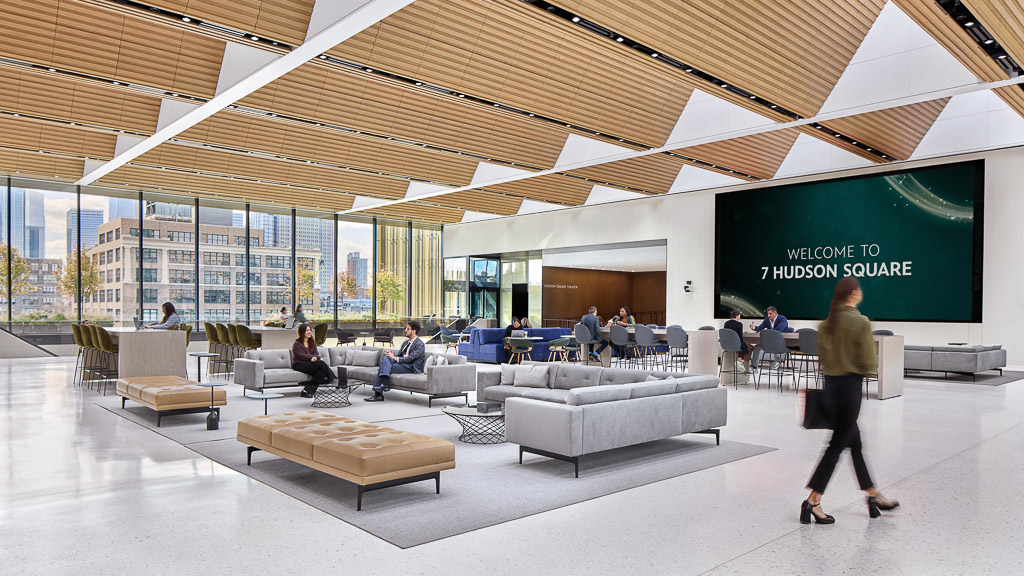
The Walt Disney Company NYC Headquarters
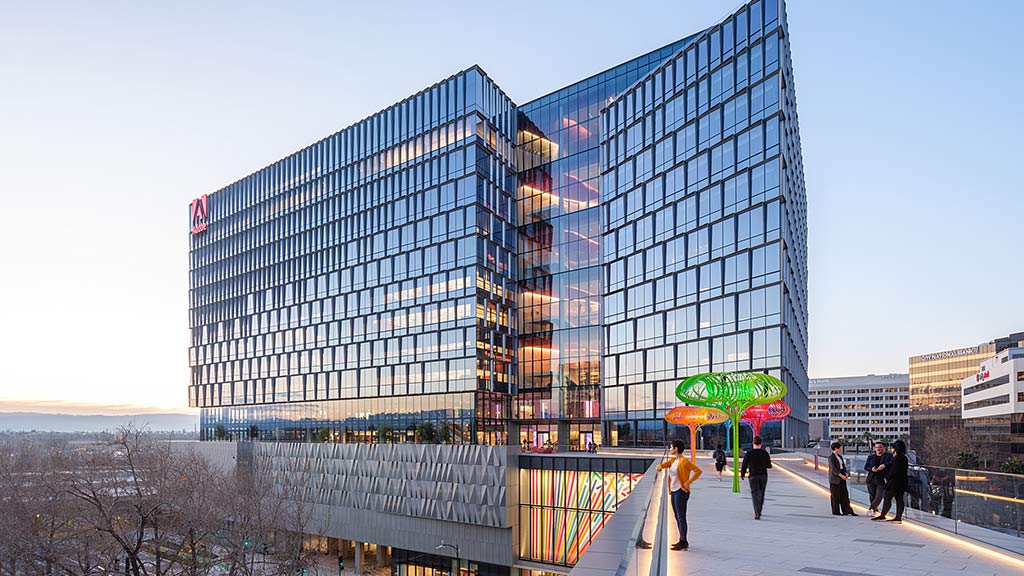
Adobe Founders Tower

NVIDIA
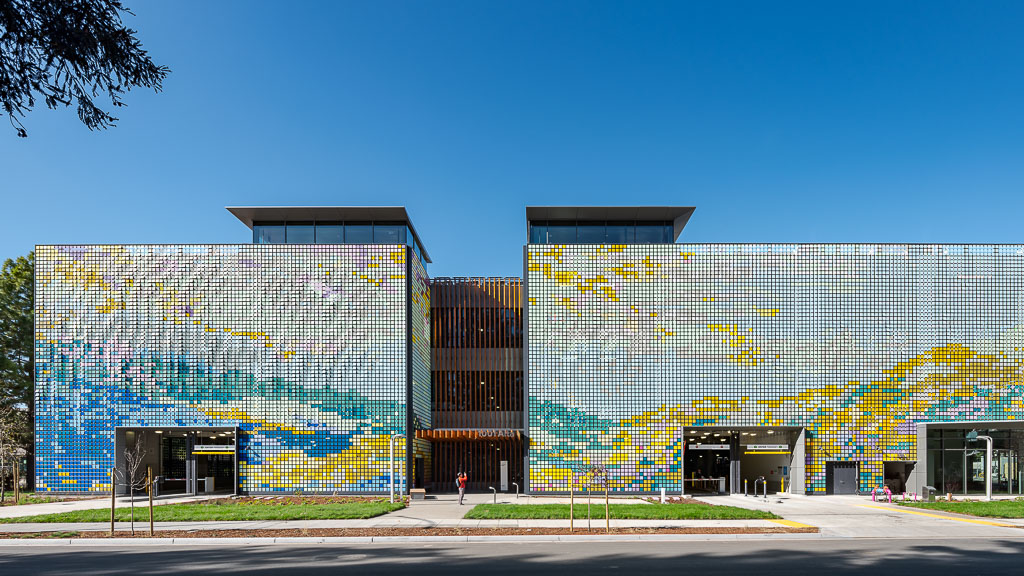
Alta Garage
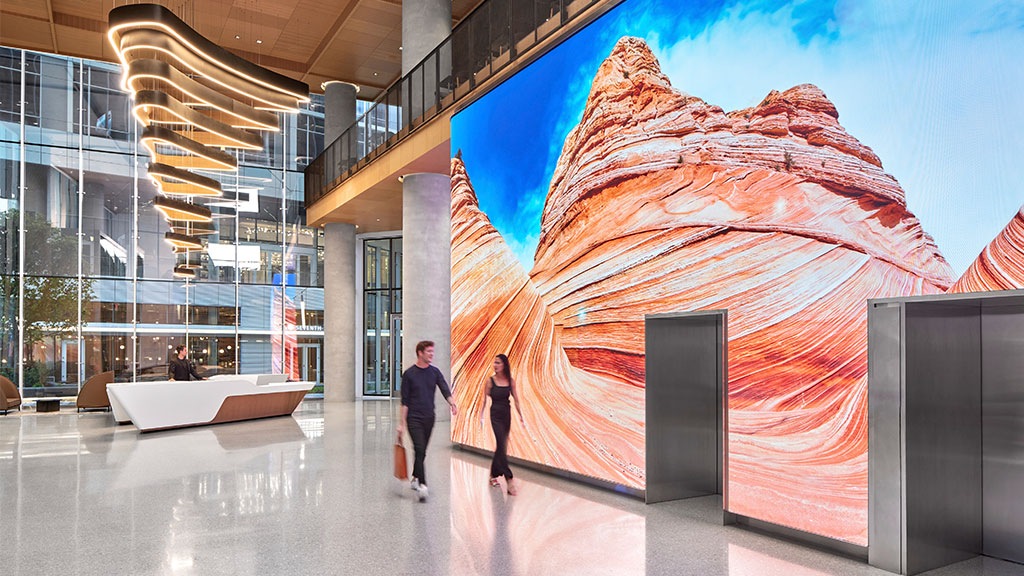
Marriott International Global Headquarters
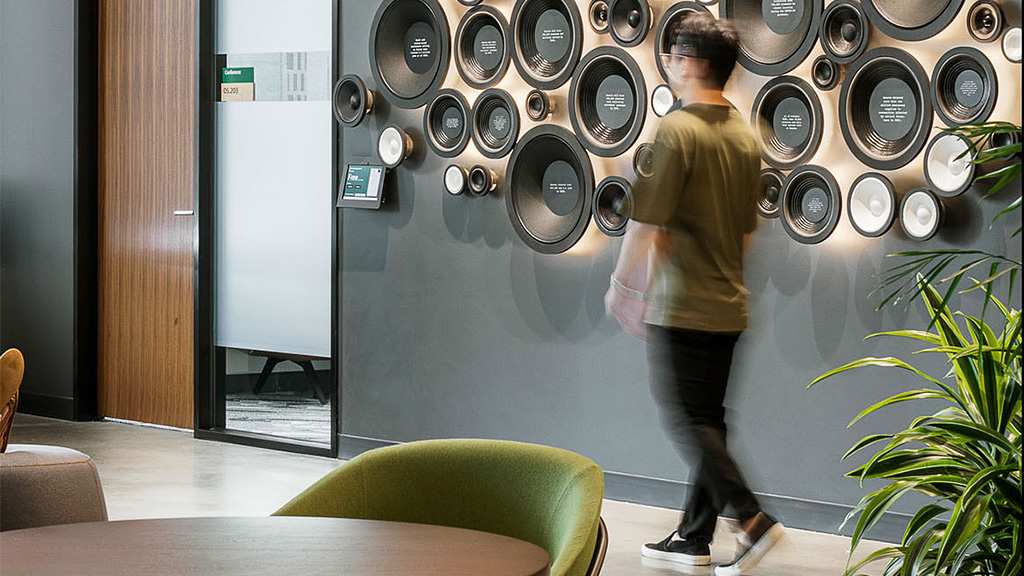
Amazon HQ2 Brand Design
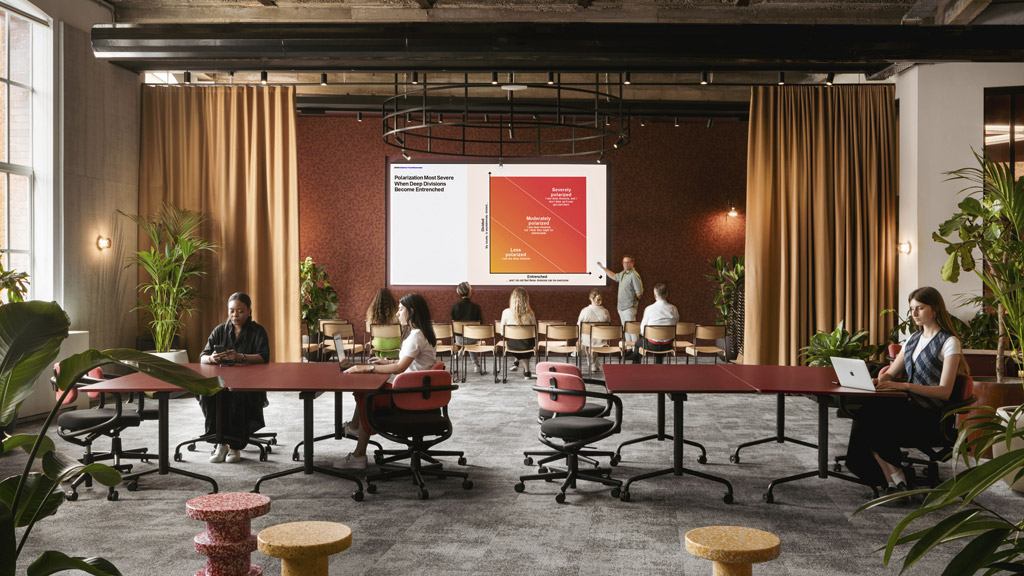
10 Workplace Trends for 2025: What’s In and What’s Out?

Redefining the Workplace for a New Era of Productivity and Engagement
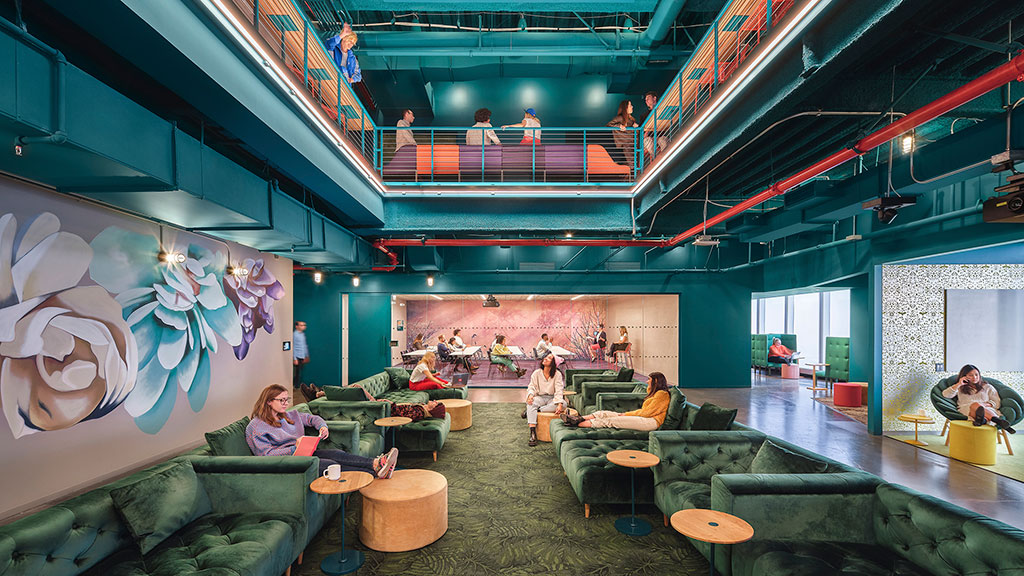
Designing Workplaces to Strengthen Connection and Combat Loneliness
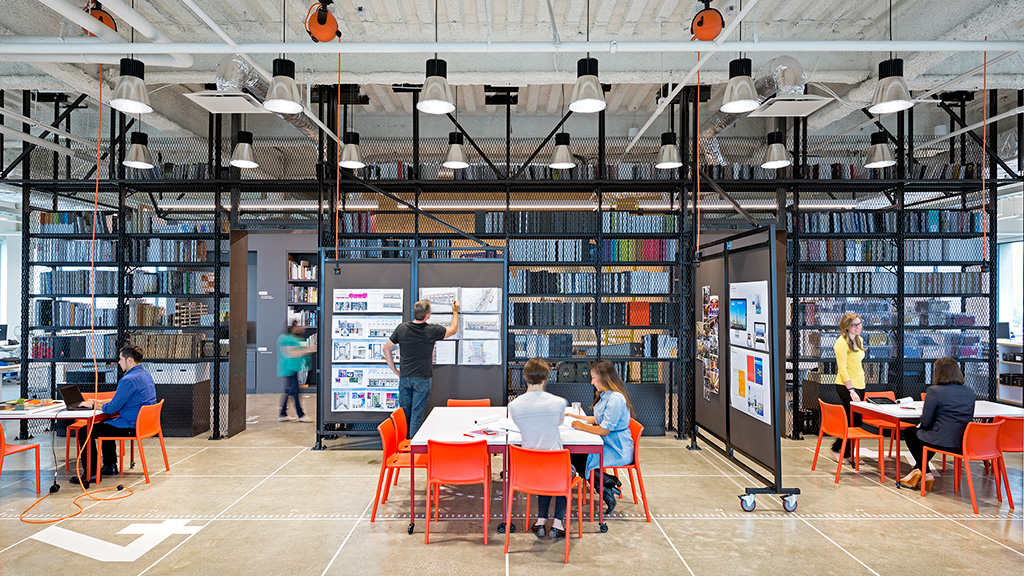
How Your Workplace Can Supercharge Performance
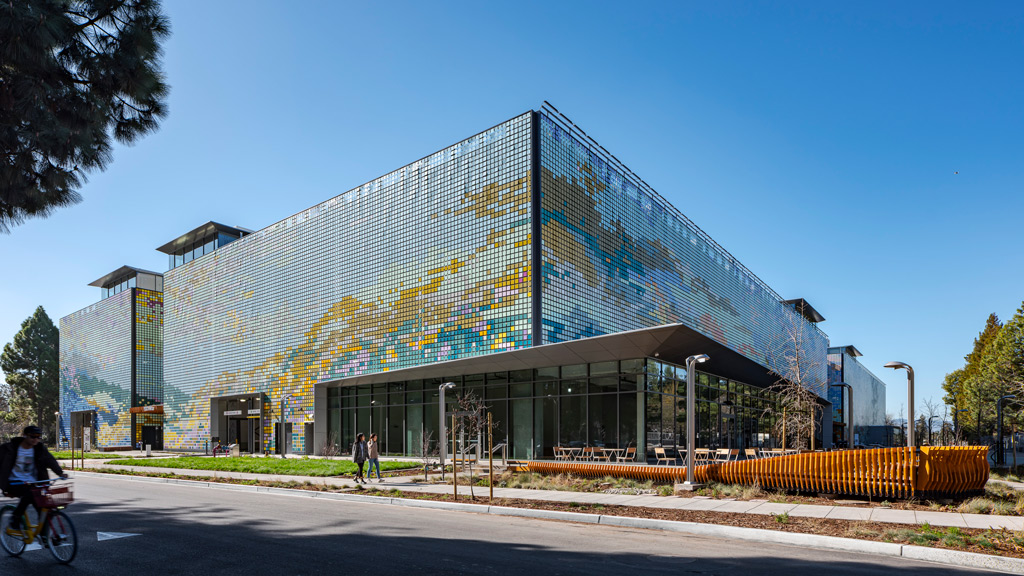
A Future-Proofed Garage in the Heart of Silicon Valley
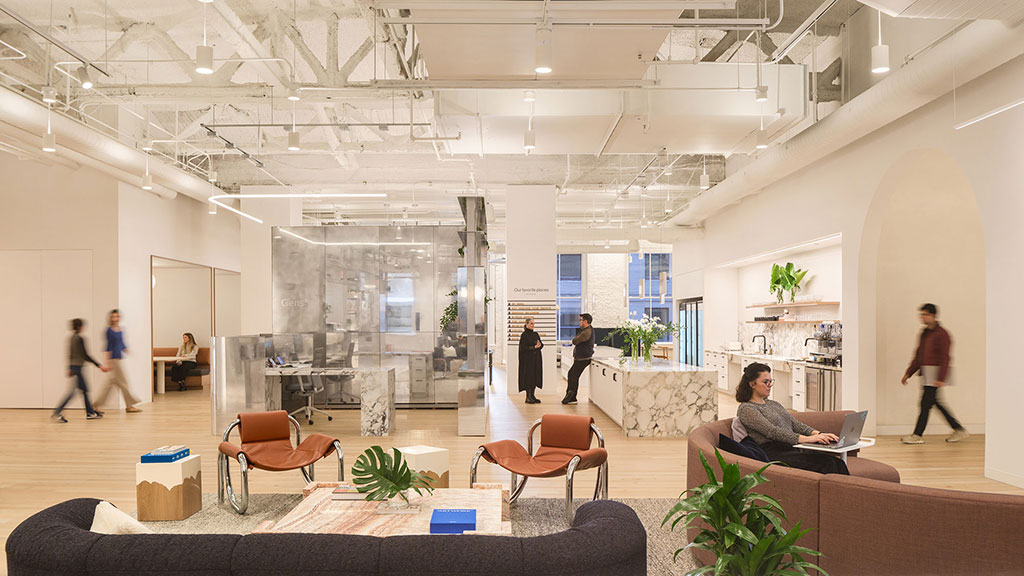
Want a High-Performing Workplace? Here’s What Matters Most.

Global Workplace Survey 2024
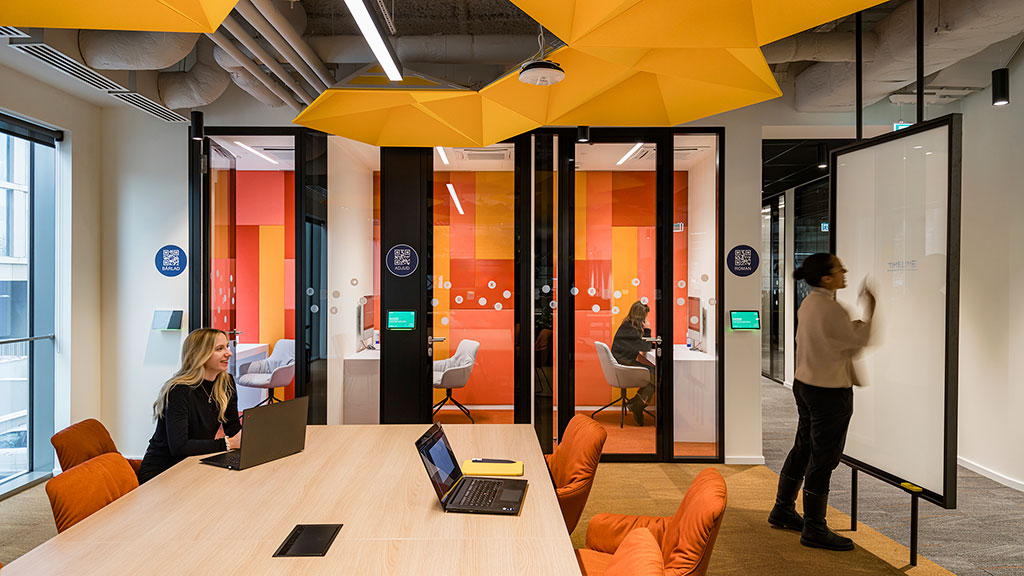
The Key to a Better Workplace? Understanding How and Where People Work Today
