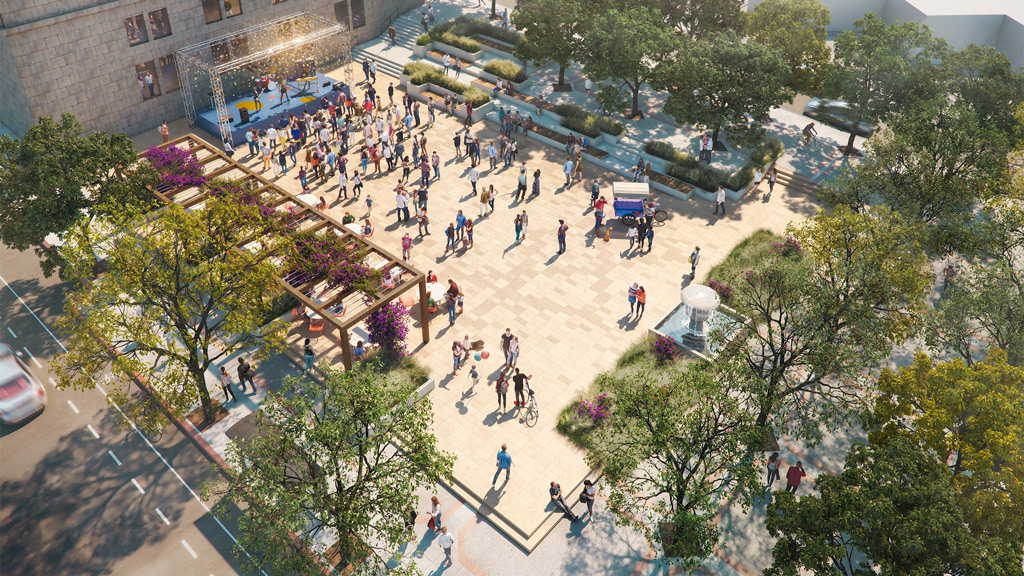MARUWA Seto Factory
MARUWA 瀬戸工場
A Cutting-Edge Factory Blends Local Tradition and Innovation
瀬戸の伝統と未来を繋ぐ「架け橋」となる工場
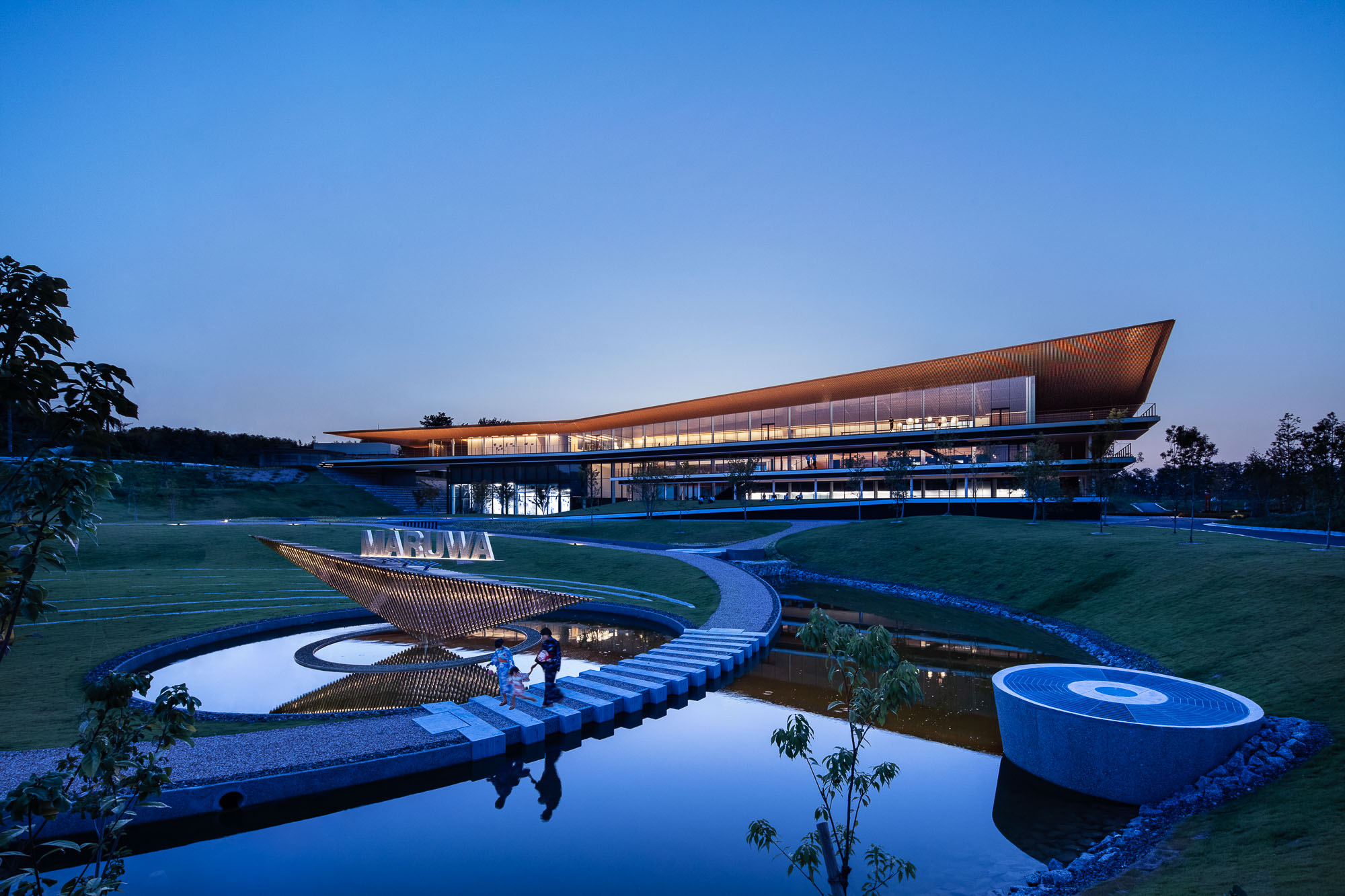

- Multi-Level Atrium Connecting Floors
- Sustainable Natural Ventilation
- Rainwater Catchment System
- Landscape Design Inspired by Seto-Yaki Making
- 25-Meter Cantilever Beam Supporting Entrance Canopy
- Terraces on Each Floor
- フロアをつなぐアトリウム
- 持続可能な自然換気
- 雨水排水システム
- 瀬戸焼作りにインスパイアされた景観デザイン
- エントランスのキャノピーを支える25メートルのキャンチレバー
- 各階に設けられたテラス
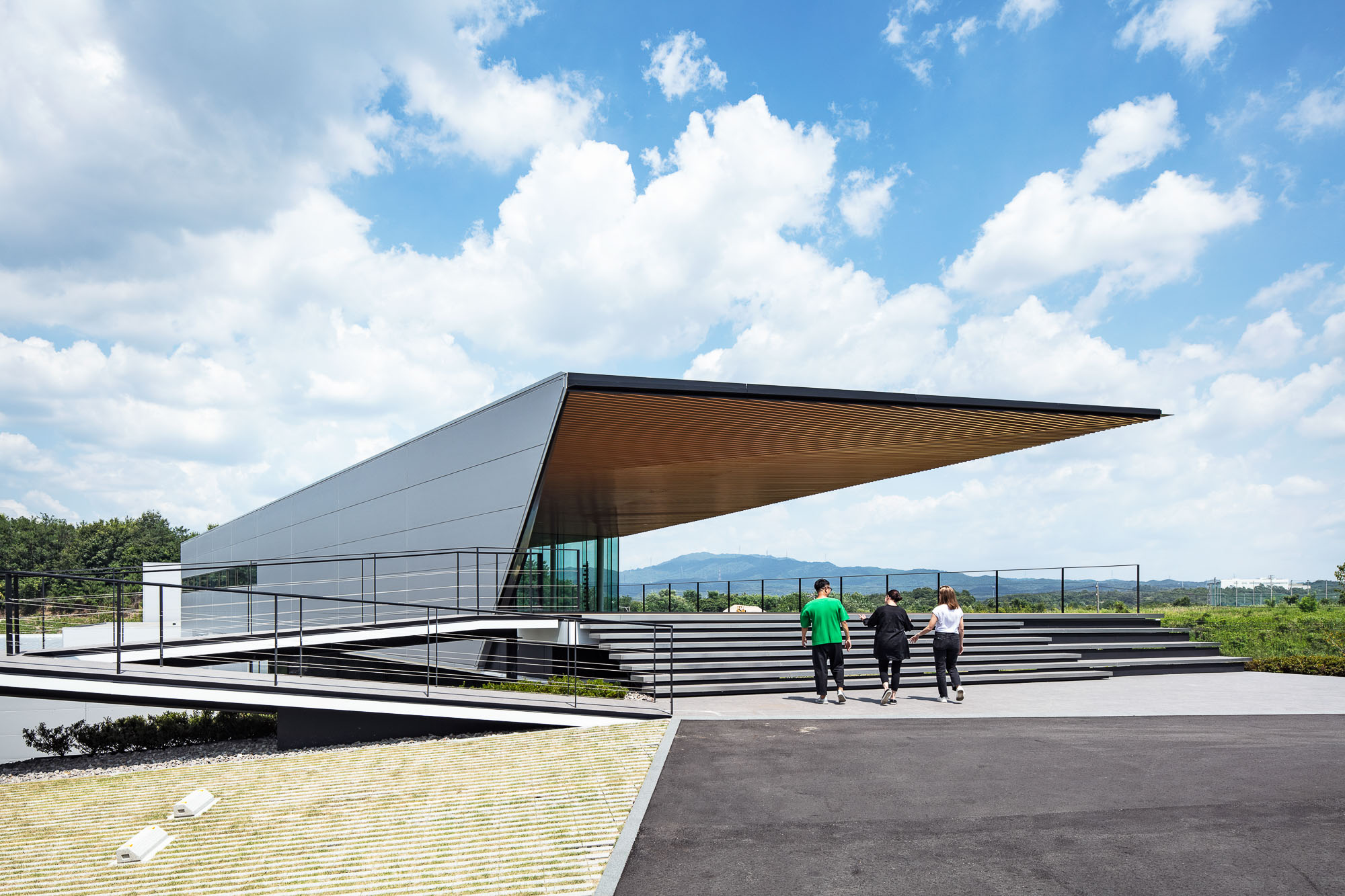

MARUWA, a global leader in ceramic materials for electronic components, saw an opportunity to transform a site previously known for illegal dumping into a community asset by creating a new facility that revitalizes both its workplace and the surrounding environment. In doing so, they aimed to support the next generation of Seto, helping them continue their rich culture of creativity and innovation.
To make the factory accessible to the surrounding neighborhood, Gensler designed an entry plaza to welcome seasonal events. Prioritizing employees’ health and well-being, the interior focuses on bringing in natural light, redefining the “closed box” environments typical of factories. A large, airy atrium provides a space for seamless communication, serving as an unexpected amenity in a manufacturing facility. As part of the site transformation, the team used passive technologies, such as natural ventilation, for increased heating and cooling efficiency.
This project successfully transforms the facility into a welcoming space, showcasing MARUWA’s commitment to sustainability. By reimagining the traditional “closed box” factory setting, the design creates a more inviting environment that bridges the global company’s innovation with local tradition. This transformation sets a new standard for employee well-being and community engagement in Seto, Japan, serving as an inspirational model for future developments.
電子部品用セラミックメーカーであるMARUWAは、不法投棄場所として地域社会から敬遠されていた場所を、周辺環境と共に活性化させる新しい施設を作ることで、地域の資産に変えることを試みた。そうすることで、瀬戸の次世代を支援し、豊かな創造性と革新の文化を継続できるよう促進することを目指した。
「BRIDGE」というデザインコンセプトのもと、MARUWAとグローバル、計画地と地域社会、瀬戸の伝統と未来を繋ぐ、「架け橋」となる工場の実現を目指した。機能性を遵守した建築デザインは、水平方向に伸びる佇まいとダイナミックな屋根が特徴。 ランドスケープデザインは地元発祥の瀬戸焼が持つ独特なディテールや素材からインスピレーションを得た。 2つに分かれた生産エリアを繋ぐアトリウムは自然光に溢れ、従業員のウェルビーイングを高めるとともに、偶発的なコミュニケーションが生まれる空間とした。
自然光を取り入れることに重点を置いて設けた風通しの良い大きな吹き抜けは、シームレスなコミュニケーションの場を提供し、製造施設における思いがけないアメニティとしても機能している。また、空調効率を高めるため、自然換気などのパッシブ技術を採用している。調整池として機能するランドスケープには、広場や散策路も設けることで周辺住民にも開かれた場所となった。工場の典型的な「閉ざされた環境」を再定義し、MARUWAの先進的で革新的な技術を象徴する開放的な施設が完成した。


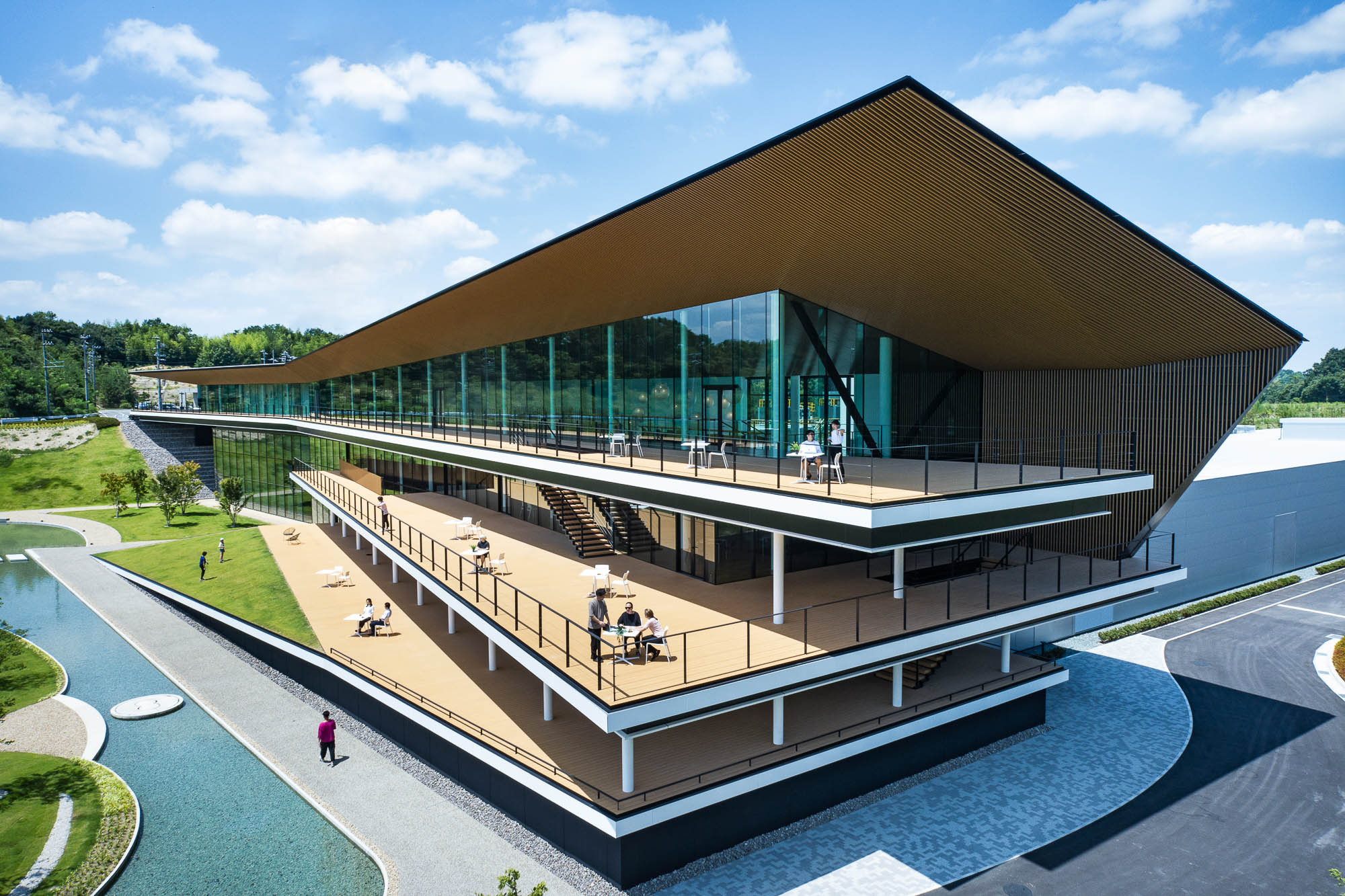

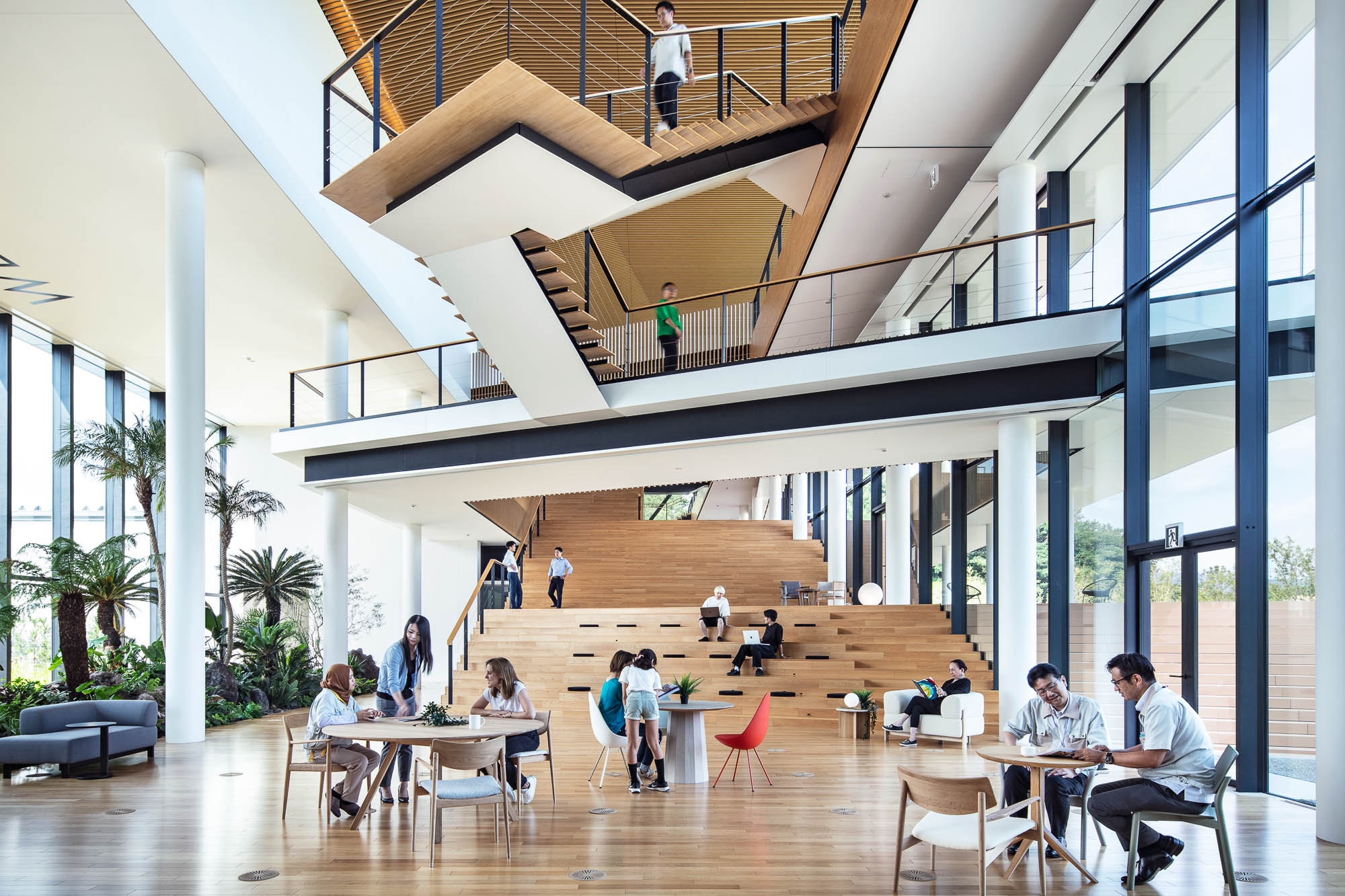





-
2025 iF Design Award, Public Architecture category
-
2024 LIT Lighting Design Awards, Industrial Building Lighting Design category
-
2024 IEIJ Good Lighting Award
-
2024 Kukan Design Award, Workspace category, Shortlist
-
2024 Good Design Award, Plant category
-
2024 International Architecture Award, Commercial Buildings category
-
The 56th Chubu Architecture Award, Shortlist
-
2024 ULI Asia Pacific Awards for Excellence
-
2023 International Design Award, Architecture and Landscape categories
-
2023 AIA Japan Design Award for Architecture
-
2025 iF Design Award, Public Architecture category
-
2024 LIT Lighting Design Awards, Industrial Building Lighting Design category
-
2024 IEIJ Good Lighting Award
-
2024 Kukan Design Award, Workspace category, Shortlist
-
2024 Good Design Award, Plant category
-
2024 International Architecture Award, Commercial Buildings category
-
The 56th Chubu Architecture Award, Shortlist
-
2024 ULI Asia Pacific Awards for Excellence
-
2023 International Design Award, Architecture and Landscape categories
-
2023 AIA Japan Design Award for Architecture
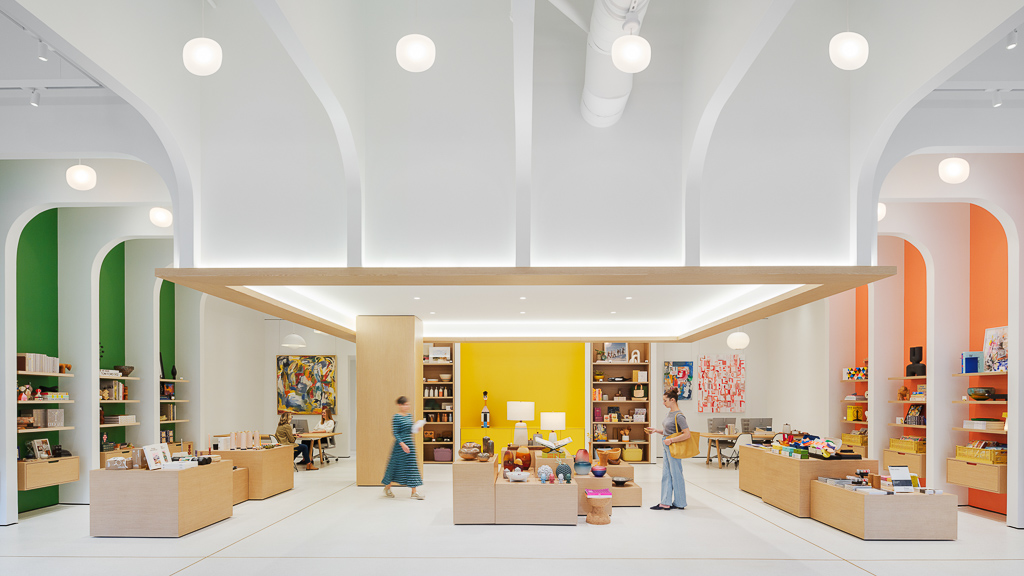
Adorn
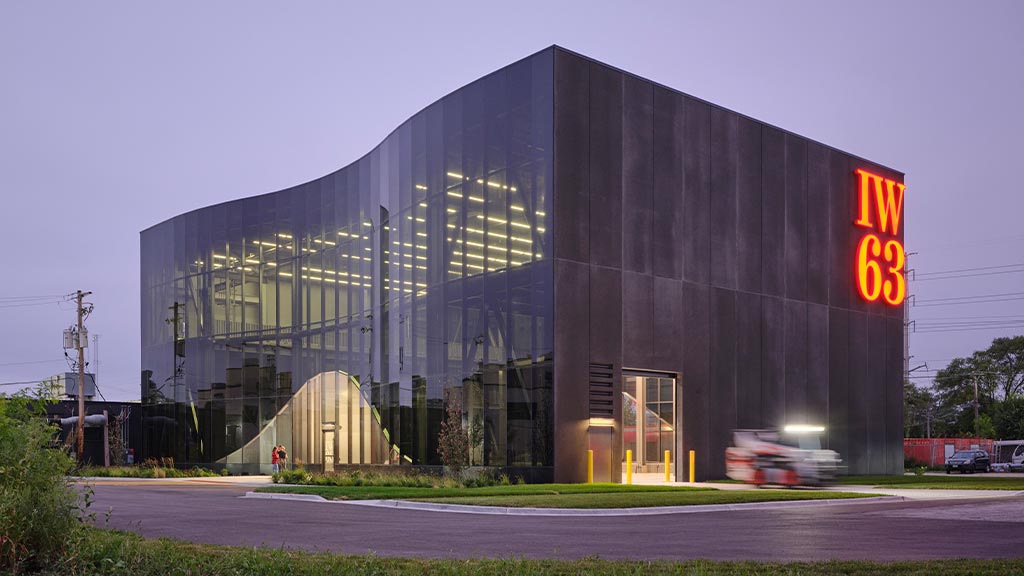
Ironworkers Local 63 Training Center
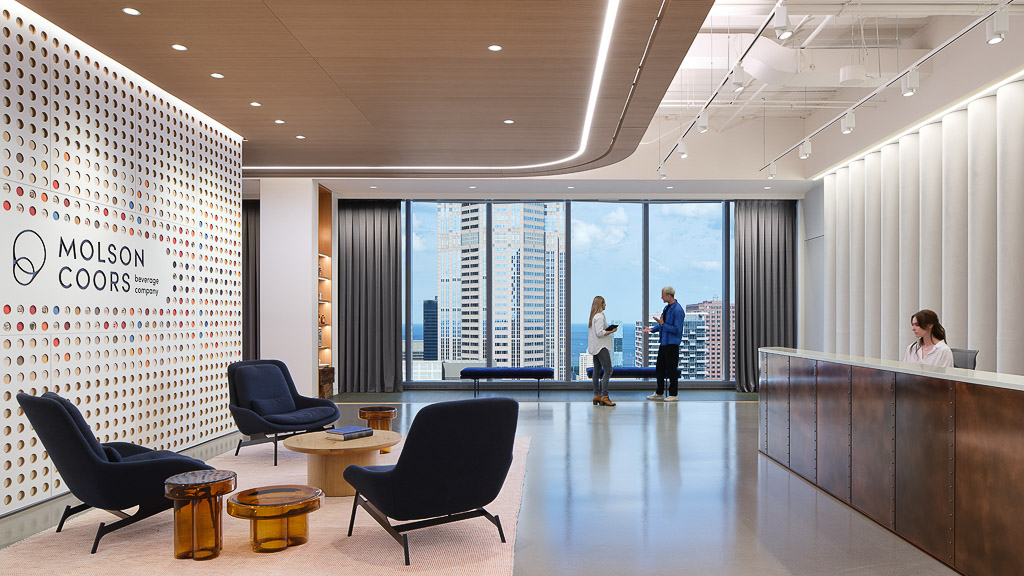
Molson Coors Headquarters
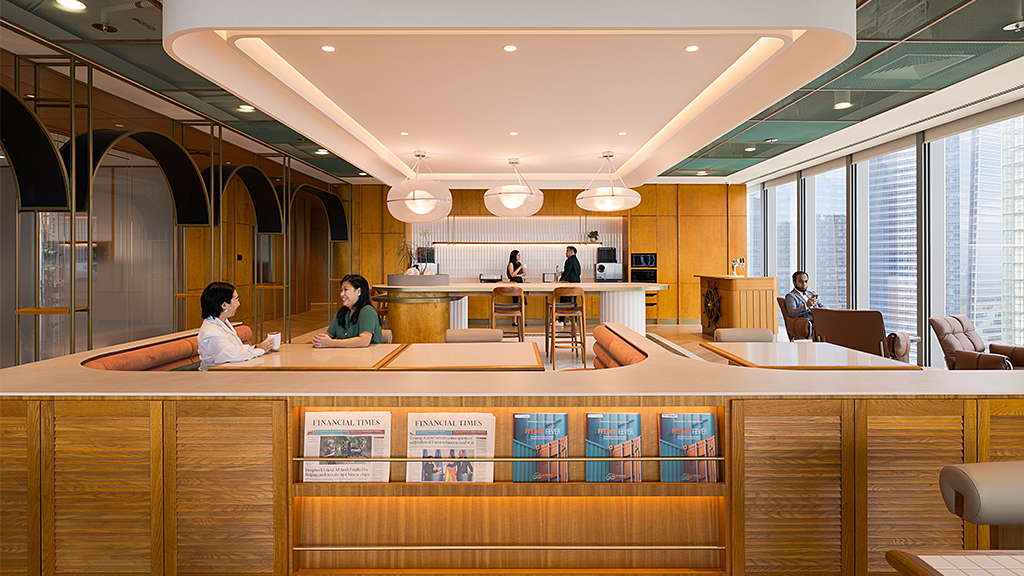
X-Press Feeders

L’Oréal Academy
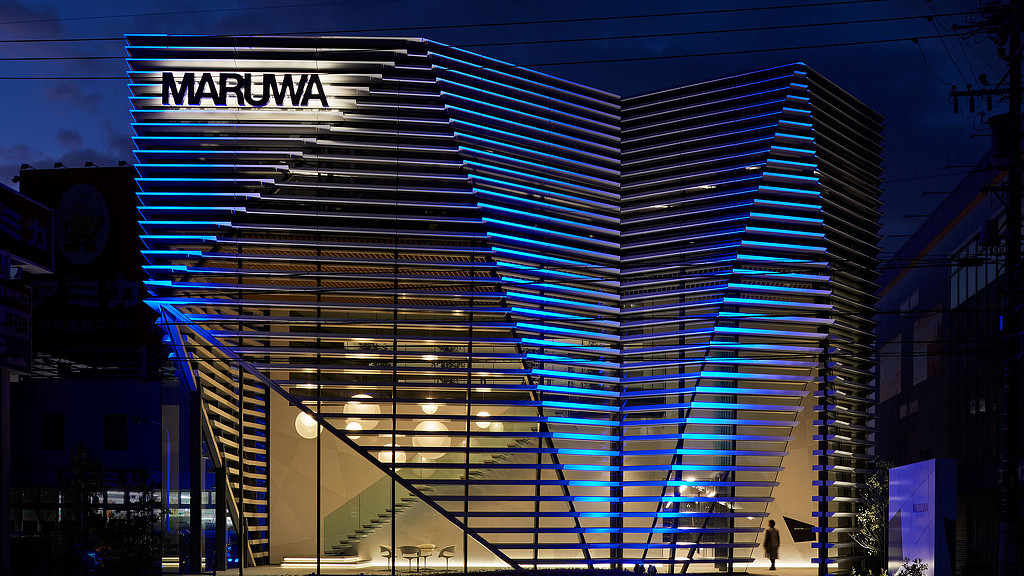
MARUWA R&D Center

株式会社Maruwa R&Dセンター

Shiseido

資生堂

SAP Group

SAPグループ
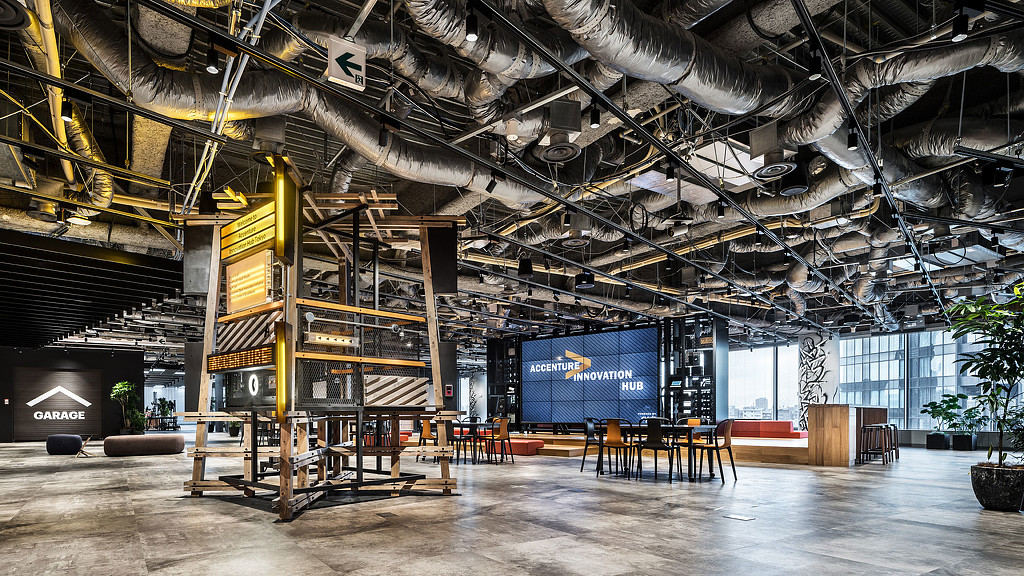
Accenture Innovation Hub Tokyo

アクセンチュア・イノベーション・ハブ東京
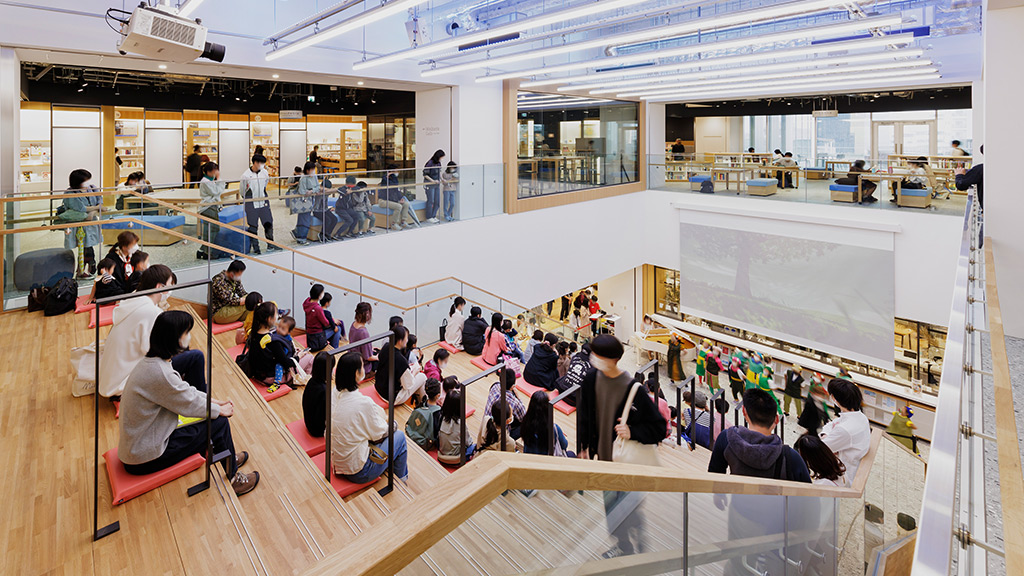
Toyohashi City Library

豊橋市まちなか図書館

7-Eleven Global Solution Centre

Geo-Trends: Japan

DF26 Spotlight: Japan
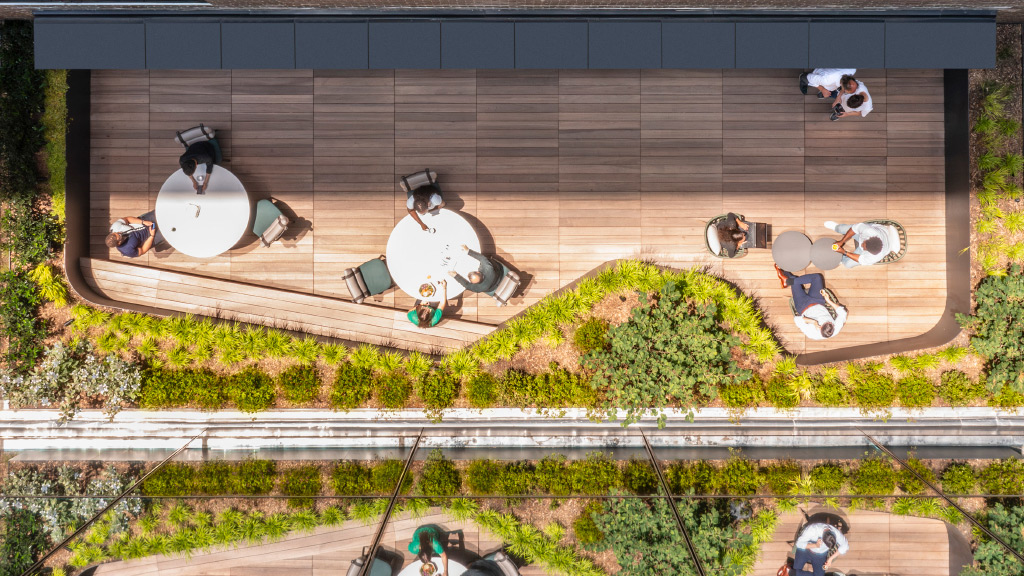
Resilience by Design
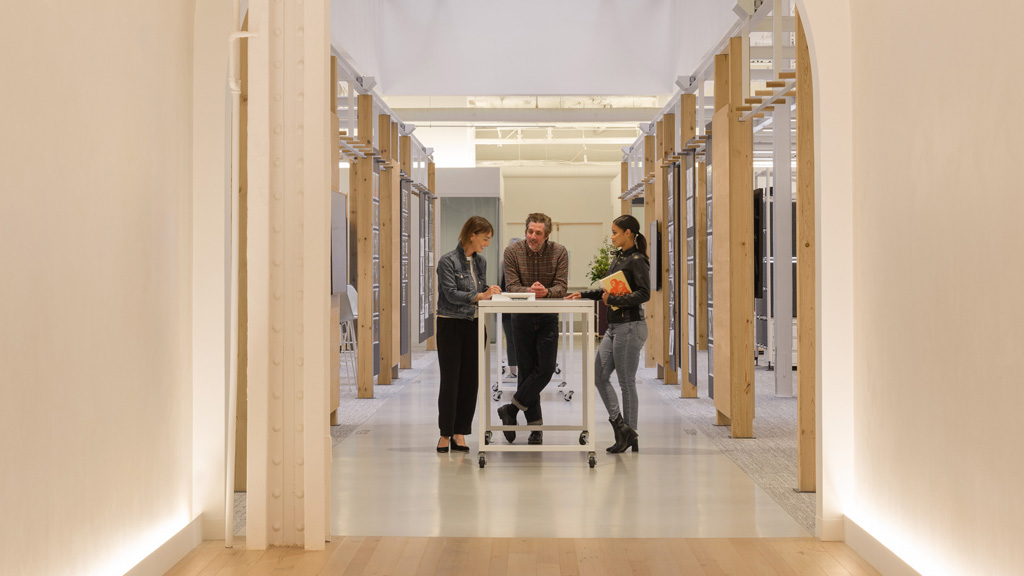
Redefining the Workplace for a New Era of Productivity and Engagement
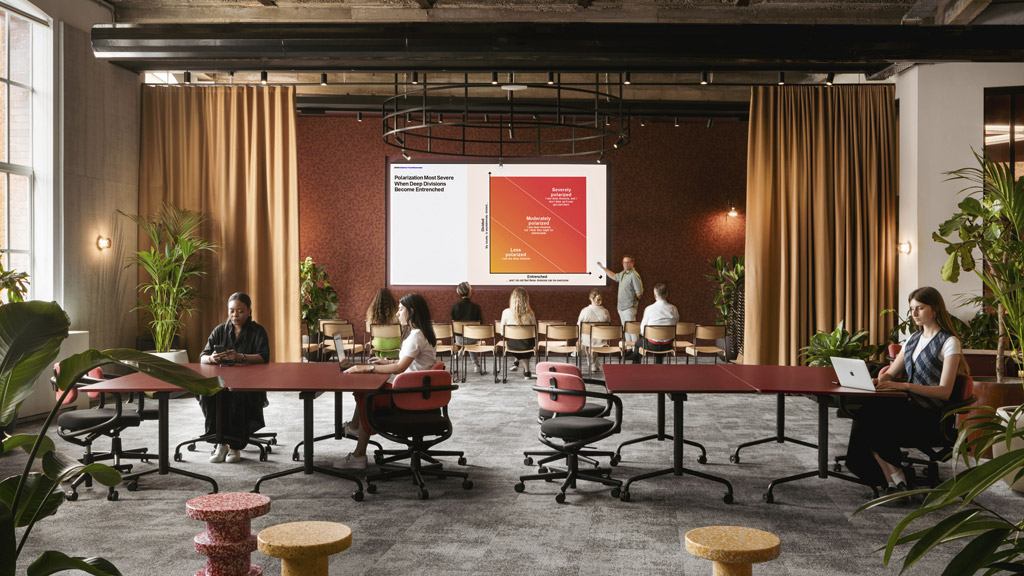
10 Workplace Trends for 2025: What’s In and What’s Out?
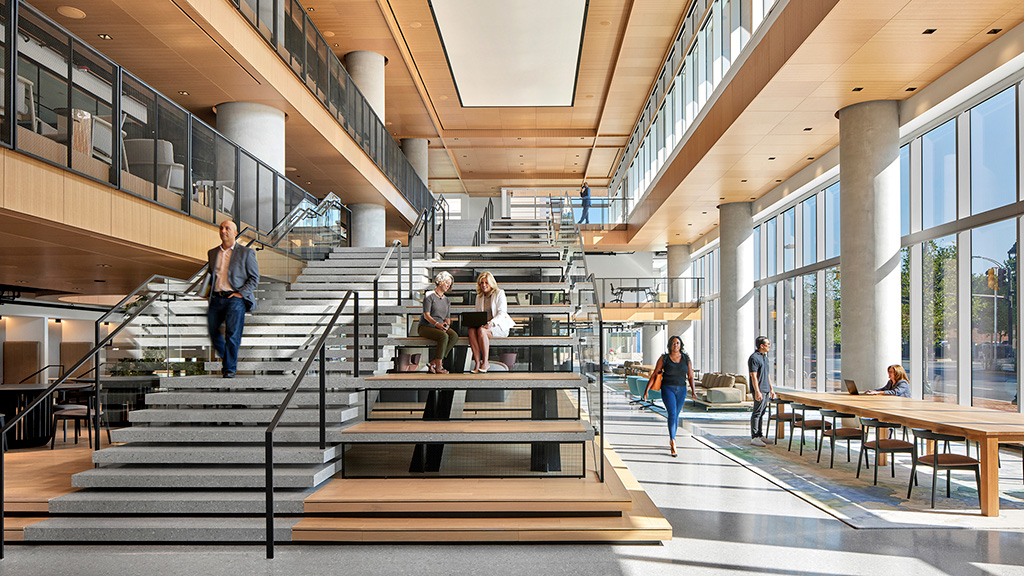
How to Create a Multigenerational Workplace
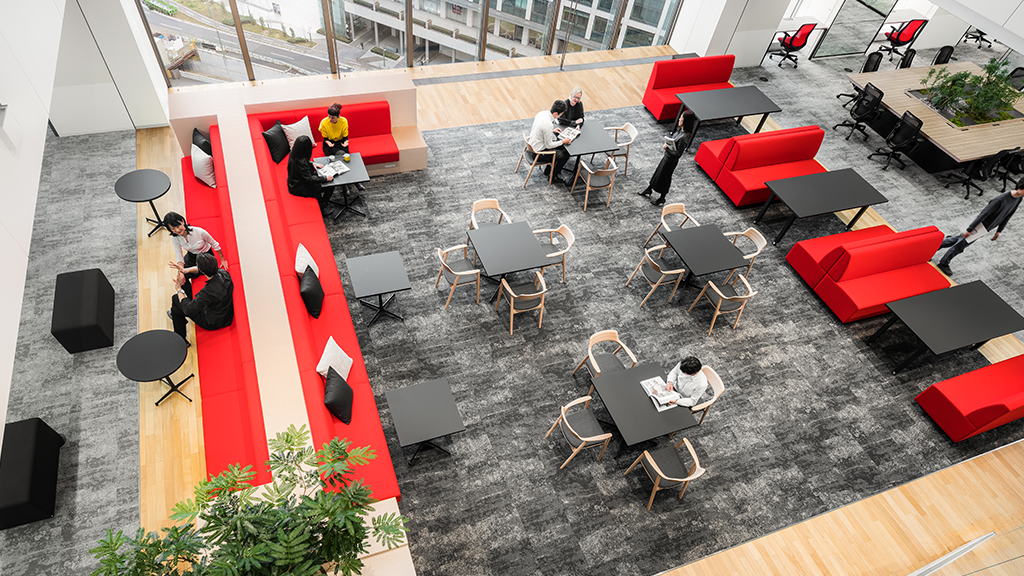
How Workplaces in Tokyo Are Embracing Flexible Work

