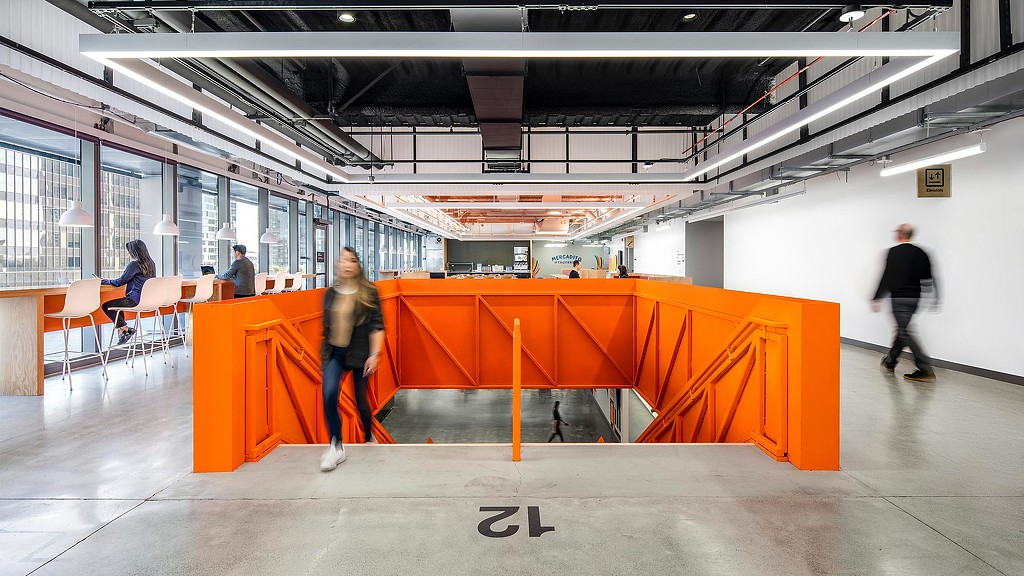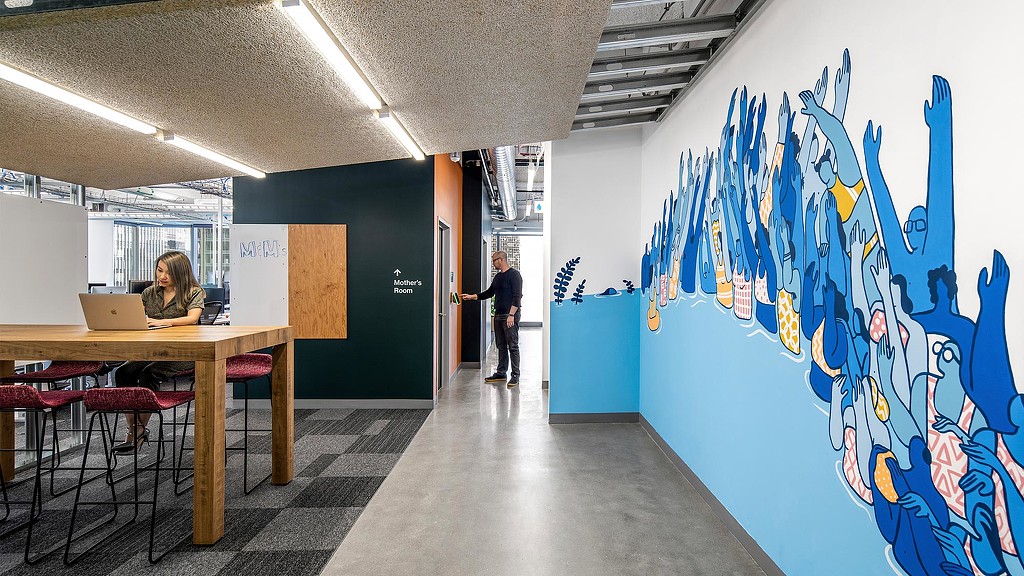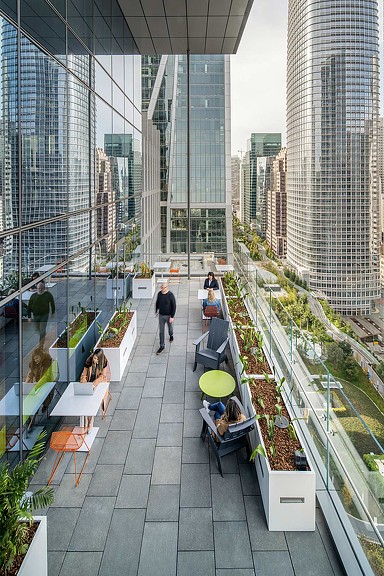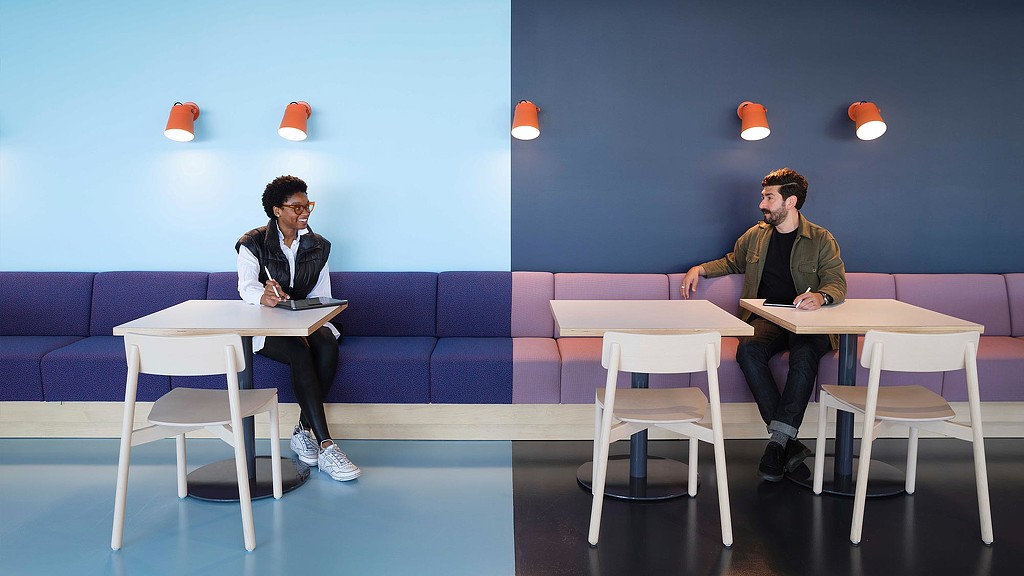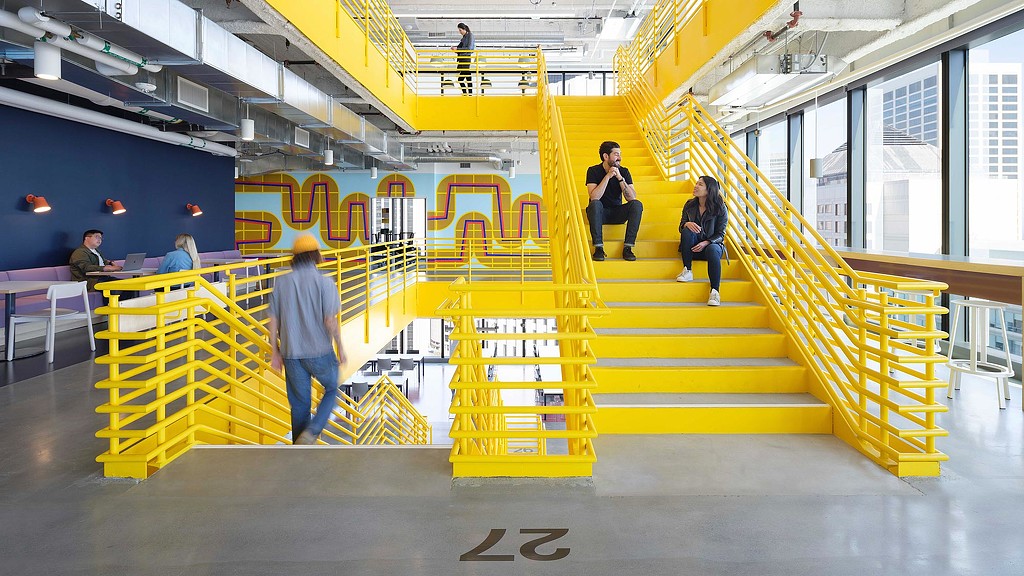Meta – Park Tower
San Francisco, California
A bold, modern, urban high-rise provides an unlikely opportunity to return to Meta’s roots of scrappy ingenuity. The 760,000-square-foot vertical campus, located in the heart of downtown San Francisco, supports the 4,000 workers who are seated here daily through a modern design that promotes Meta’s forward-thinking culture. True to its name, the tower not only overlooks a future city park, but also provides access to 14 distinct activated balconies used for dining, informal meetings, and enjoying the views of the bay.
Two amenity clusters, strategically located within the tower, take advantage of oversized roof decks to support a mix of five distinct cafes, various event spaces, and informal co-working areas along vibrant new interconnecting stairways that push the boundaries of what is technically possible within a high-rise office building.
The tech workplace is built to provide maximum flexibility and mobility in an urban campus environment that combines bold, playful colors with a neutral, industrial backdrop to create a dynamic floorplate that supports wayfinding across 43 floors. Cool blues rule the lower section, warmer greens inform the middle, and the top tapering floors get dialed up with shades of red to create distinct atmospheres within the new space.
