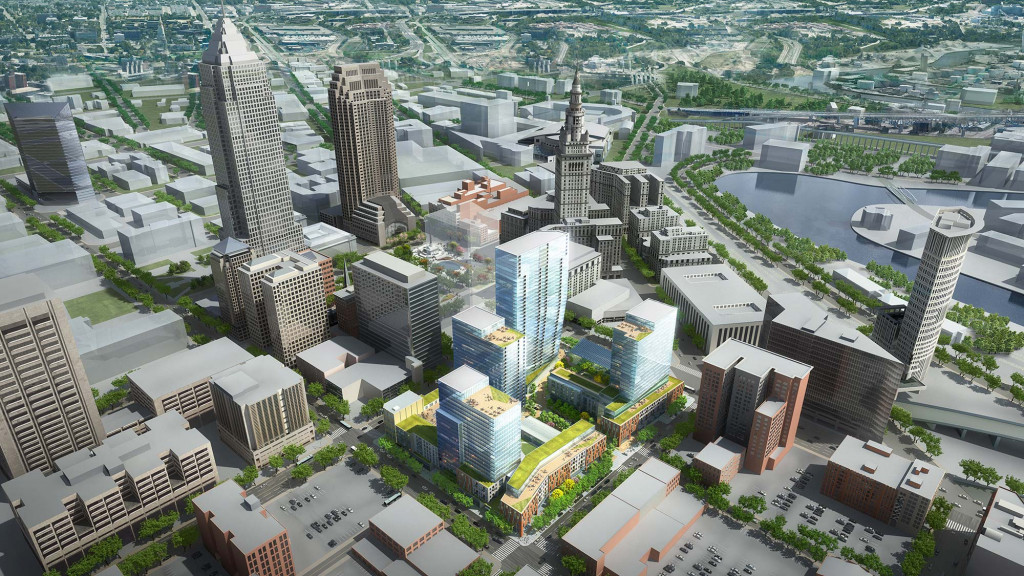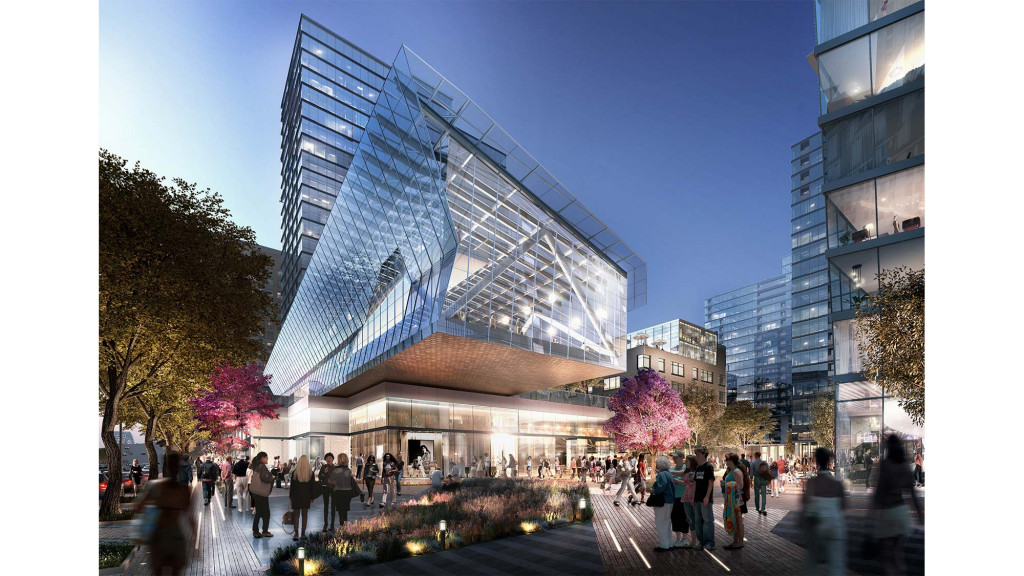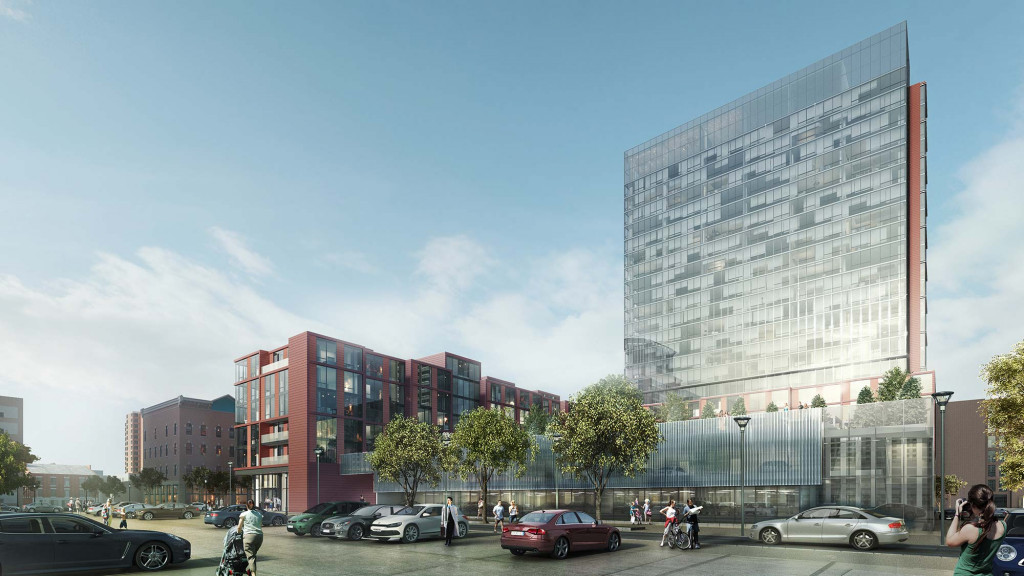Cleveland Warehouse District Redevelopment Master Plan
Cleveland, Ohio
Serving as Downtown Cleveland’s first transit-oriented development, the Cleveland Warehouse District master plan repositions vacant land between the city’s central business district and its historic warehouse district. The plan creates a unique opportunity to spur economic development in downtown Cleveland by introducing more than 1,300 residential units, 100,000 square feet of retail space, and 300,000-square-feet of office space. A strong public realm is expressed in a series of outdoor rooms, public plazas, and amenities for additional office and retail uses. Gensler worked with the city’s Department of Planning to create an overlay district for the northeast portion of the city’s central business district and the Warehouse District to guide future development.







