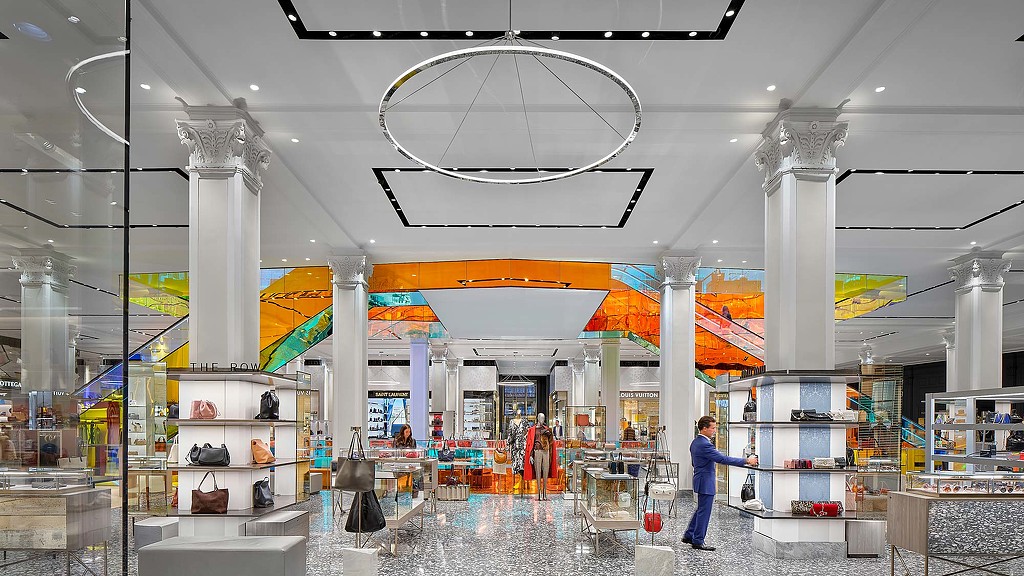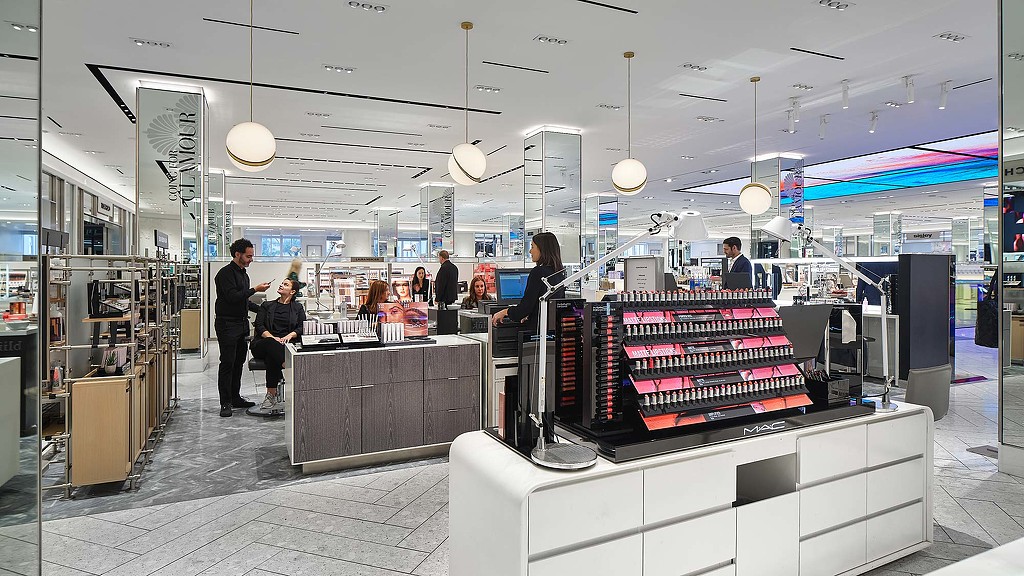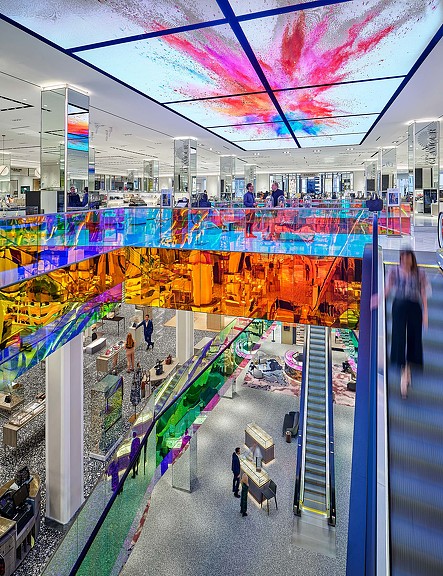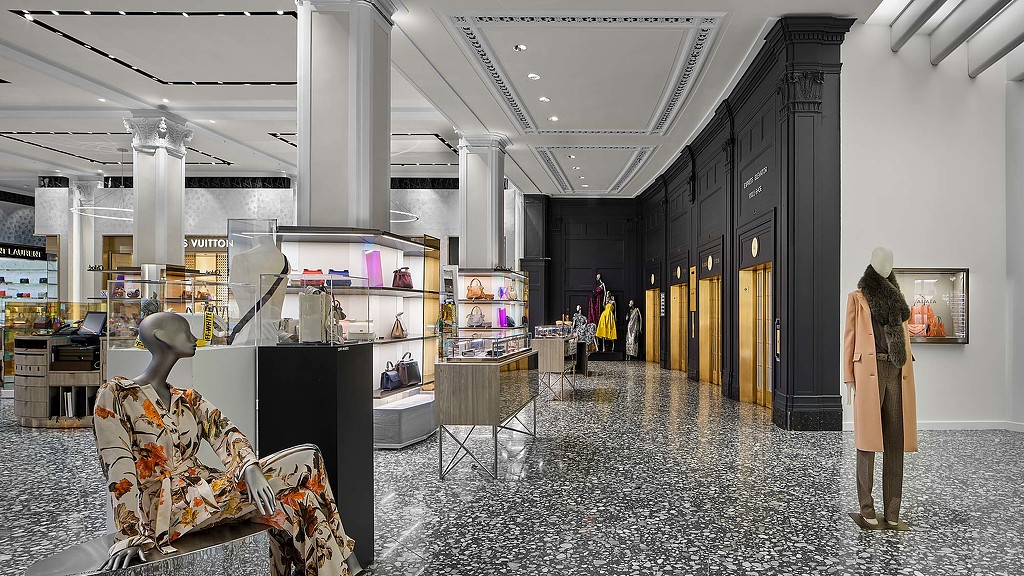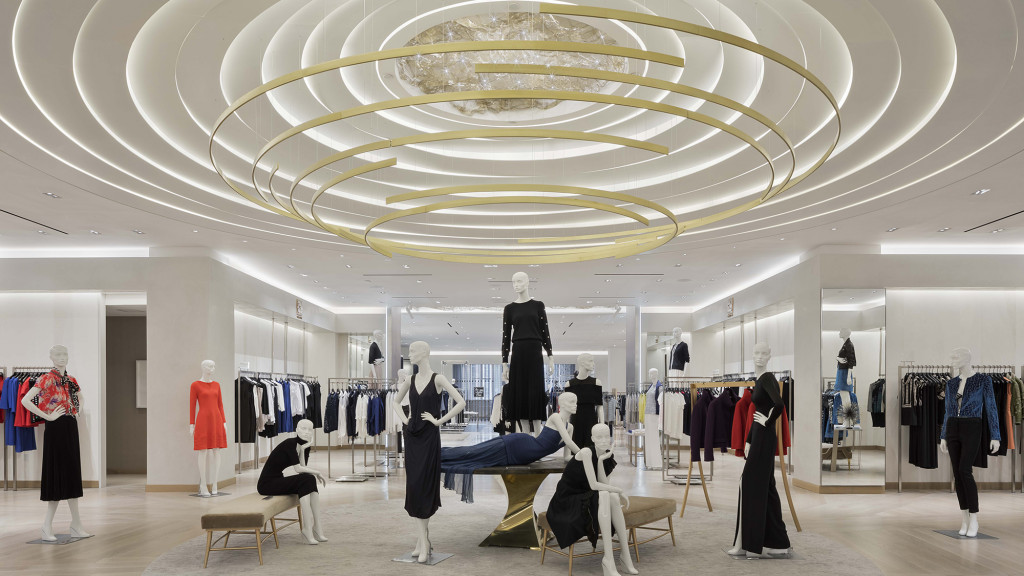Saks Fifth Avenue Flagship
New York, NY
In a redesign of Saks Fifth Avenue’s renowned flagship, Gensler collaborated with the Saks Fifth Avenue Design and Planning team on blending the company’s heritage with the latest innovations to redefine the customer’s journey. The teams realized the new vision for the iconic ground floor by creating openings in the floor and ceiling to unite the cellar, first, and second levels. Along with an OMA/Rem Koolhaas-designed escalator, the atrium becomes a stage for interior visual elements, art installations, and live performances. Custom terrazzo flooring along with transparent and opaque high-design fixturing guides the customer down runway-inspired aisles. The women’s designer floors and Fifth Avenue Club, expanded to encompass floors three and four, feature gallery-like spaces that highlight Saks’ collection.
