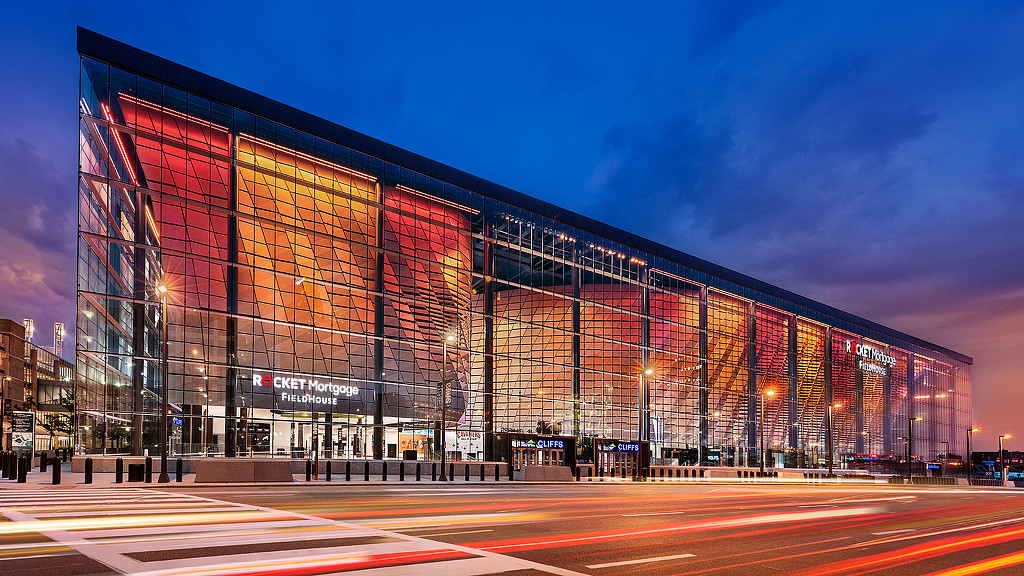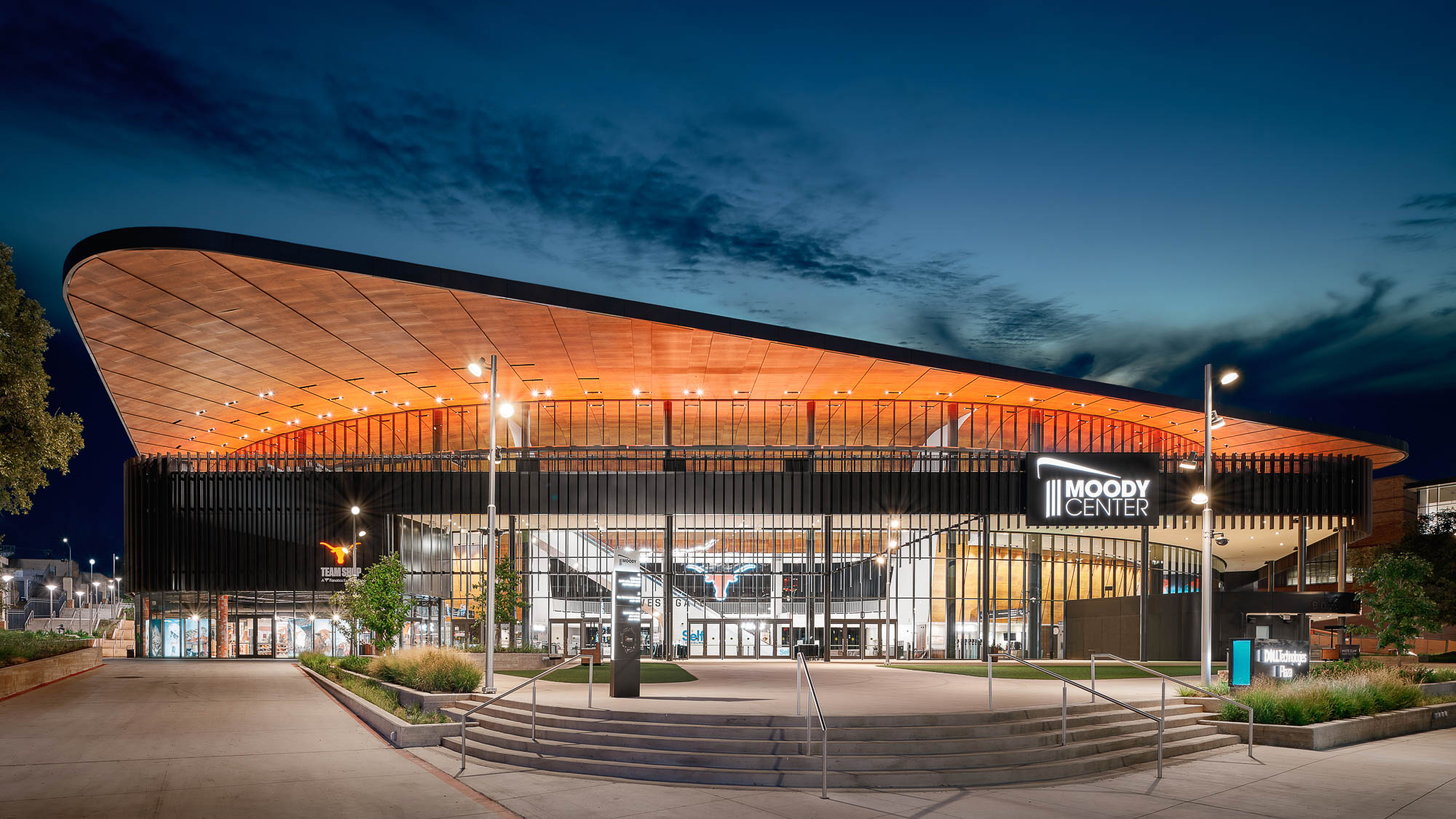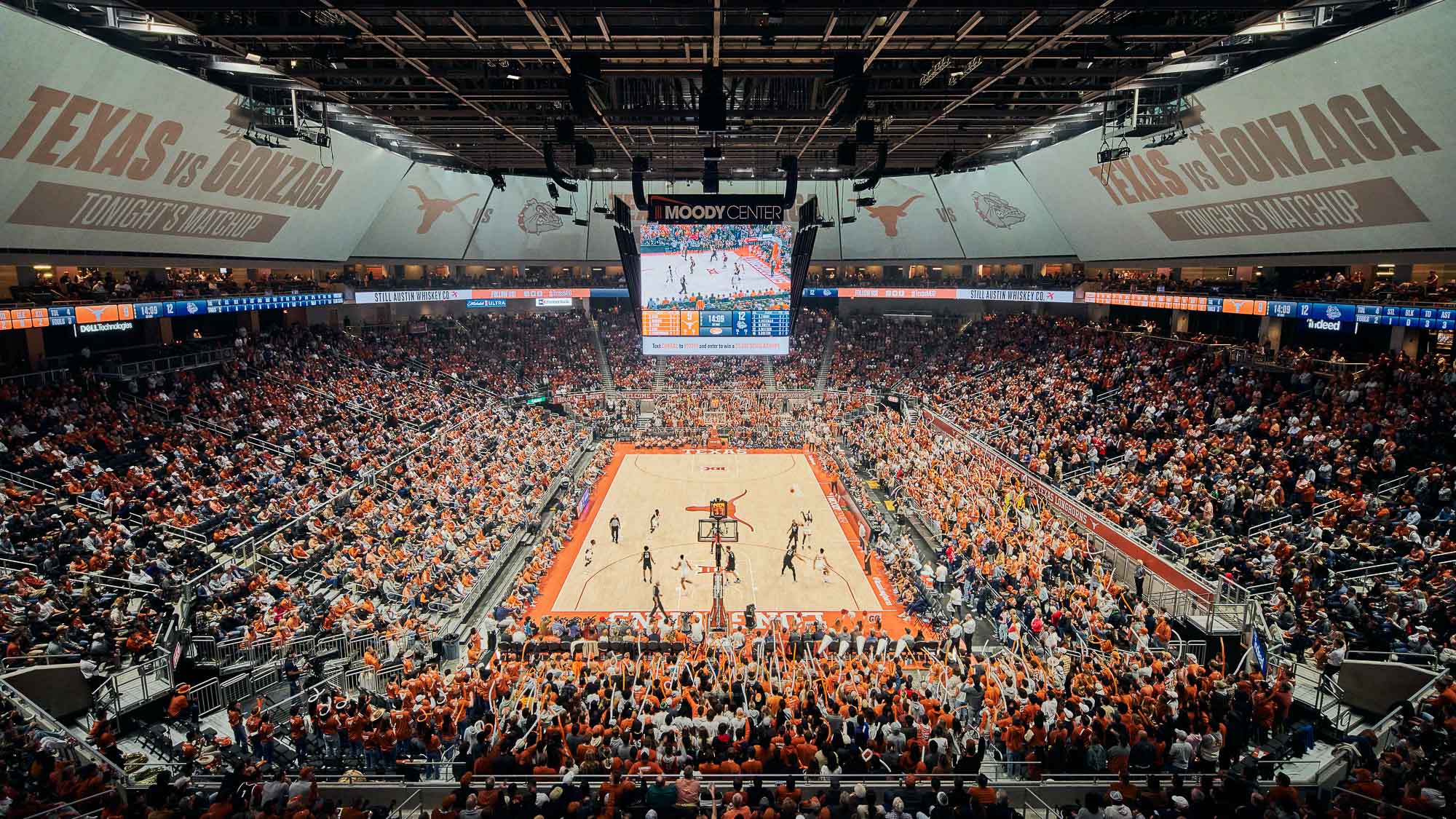- 15,000+ Seat Arena
- New Entertainment District Anchor
- LEED Gold Certified
- 26% Energy Savings
- 95% Less Waste Through Reuse
- Low-Water Use Plumbing
- 2023 AIA Design Merit Award
- 2023 Architizer A+Awards Finalist
Today’s student athletes, fans, and community members are demanding more from their on-campus sports venues. Stand-alone, single-use facilities are being replaced by multi-use arenas and entertainment districts. At the same time, universities are embracing opportunities to partner with cities to create innovation districts. These vibrant, mixed-use developments attract business and talent and boost the local economy through a mix of higher education, housing, live music, medicine, retail, and sports.
Gensler partnered with Oak View Group, CAA ICON, Live Nation, and C3 to create a new 15,000-seat basketball arena for the University of Texas that also acts as an anchor for a new mixed-use innovation district that includes the school’s medical campus. The arena and its adjacent plaza can adapt and scale to different events, from a more intimate live show for 5,000 people to a game or concert for more than 15,000 fans.
Moody Center helps improve the urban fabric of central Austin by establishing a new relationship between the University of Texas and the city at large. Designed to be more than just a game-day venue, the facility engages students, athletes, and the community as an emblem of the type of innovation and creativity for which the city and university want to be known. The venue has become a cultural and community anchor for a larger innovation district that will increase revenue opportunities and attract students and talent for years to come.

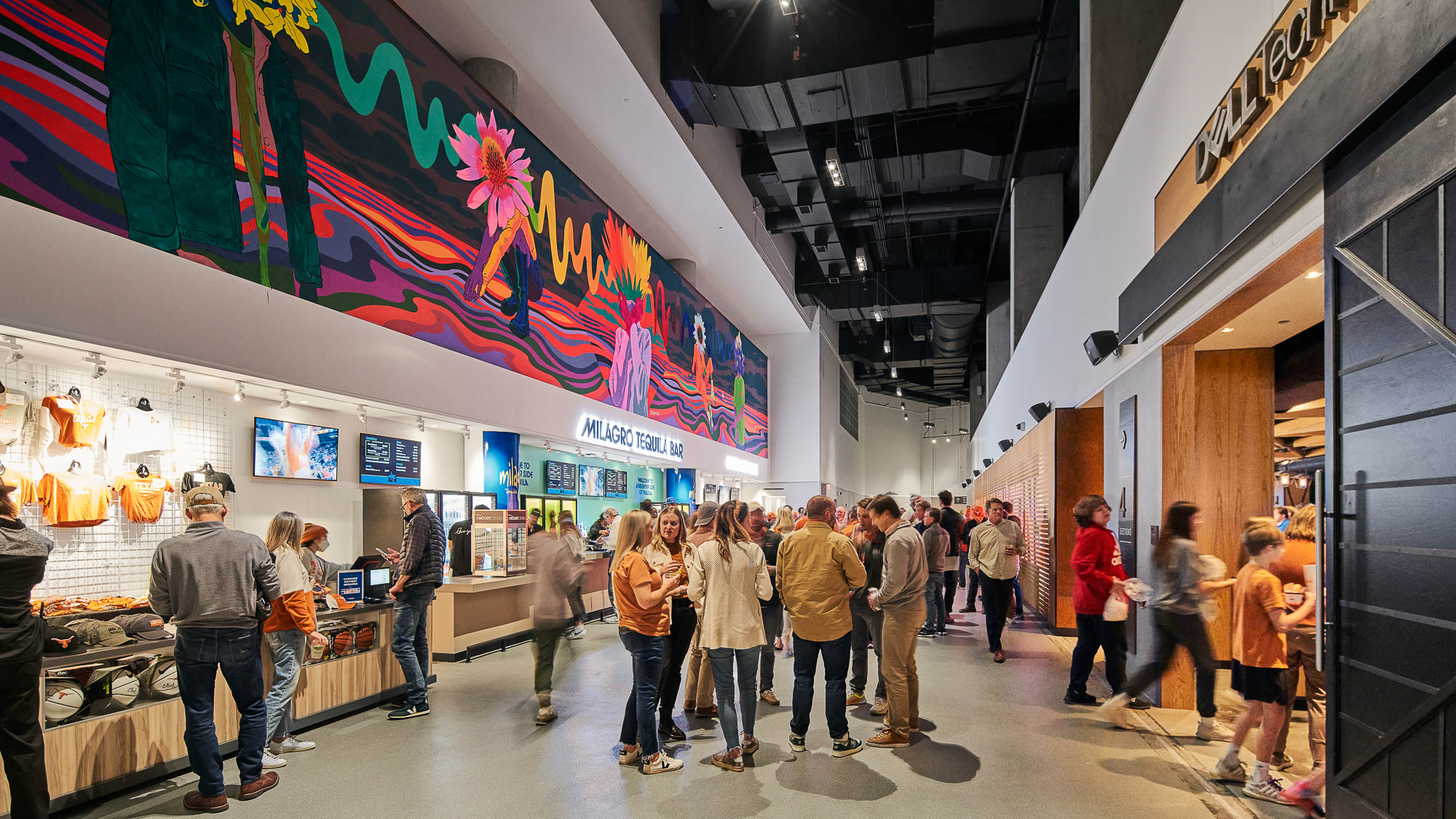

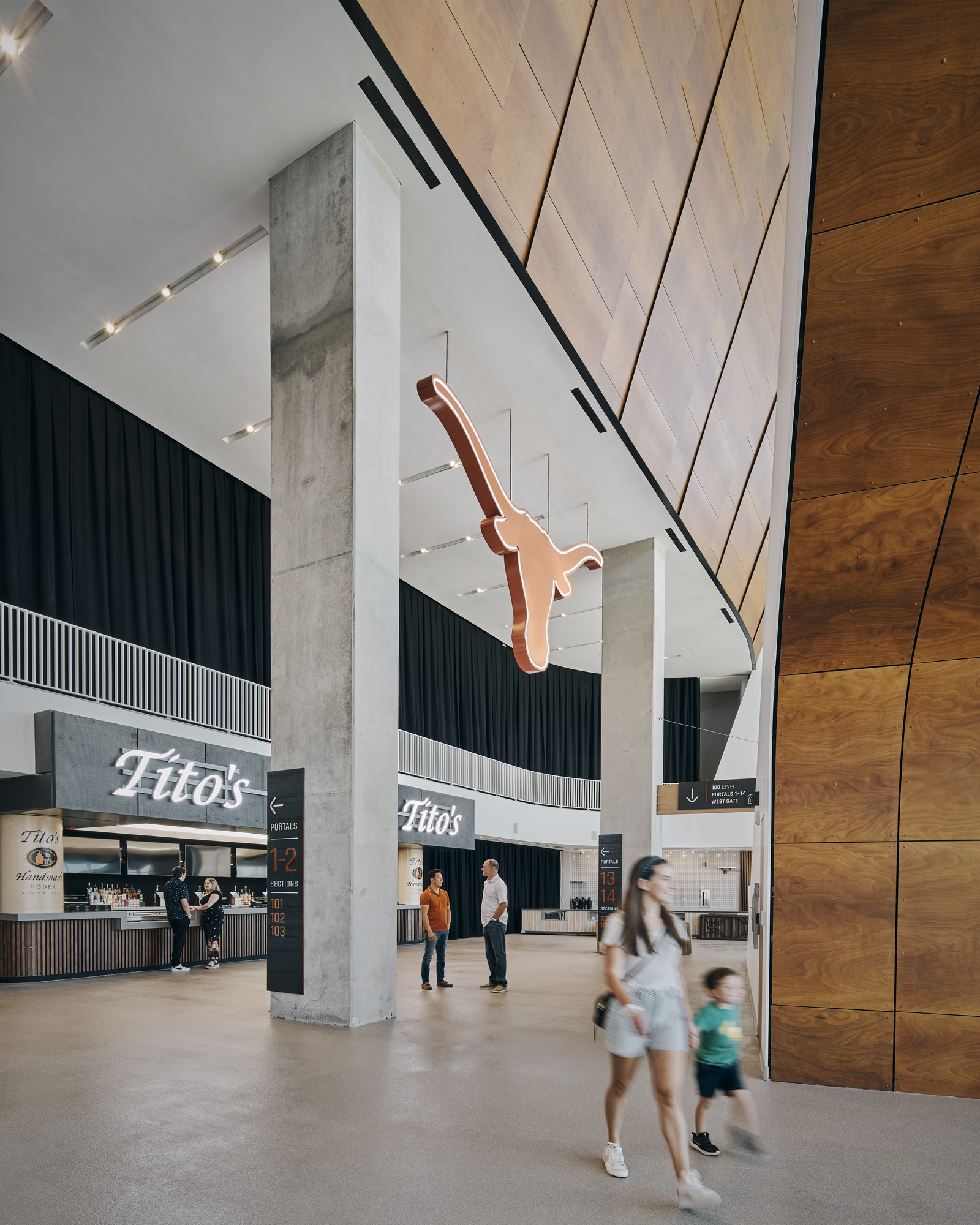
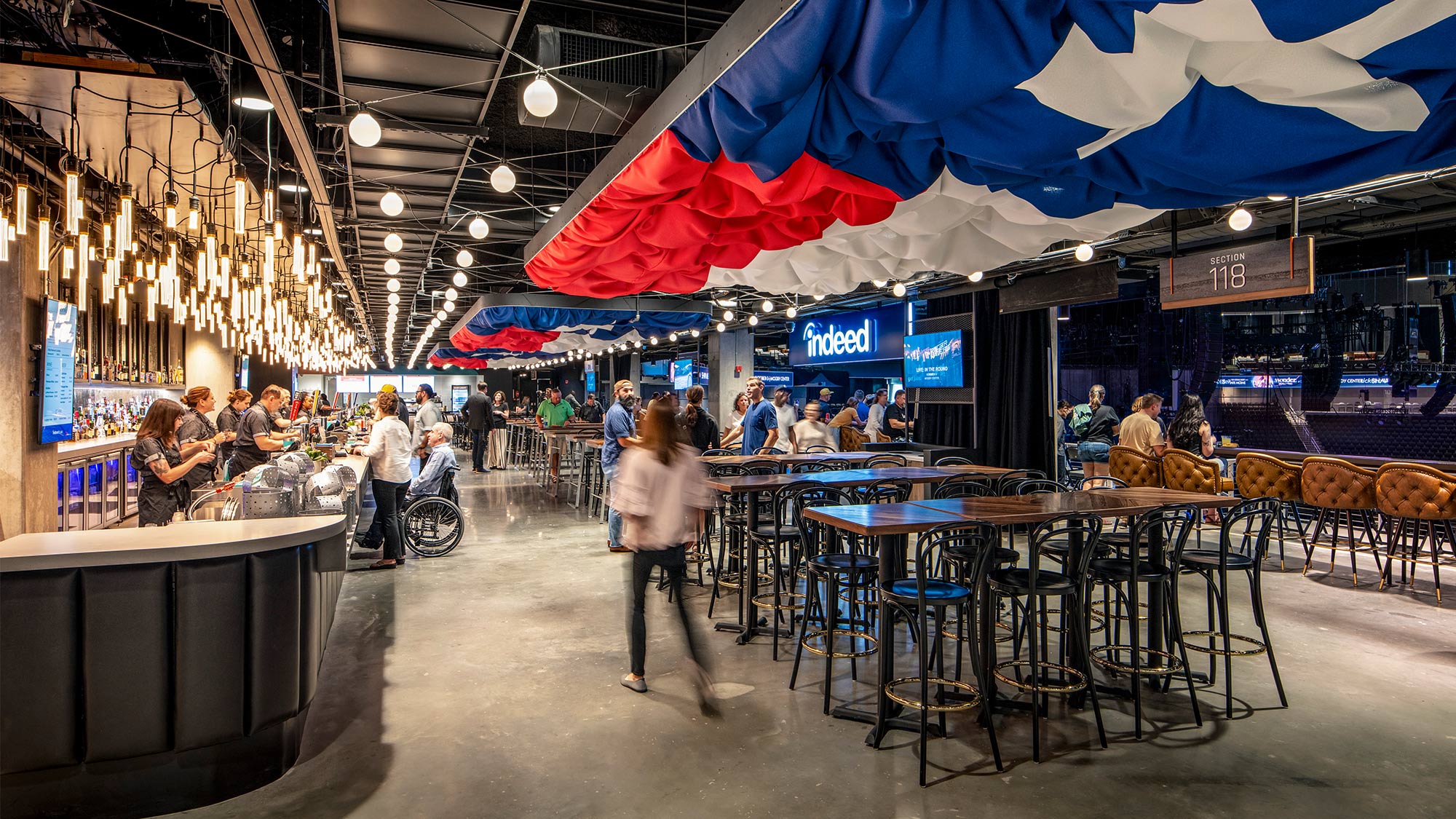
-
Architizer named the University of Texas at Austin Moody Center as a 2023 A+Awards Finalist in the Stadium & Arena category.
-
AIA Austin honored Gensler’s design of University of Texas’s Moody Center basketball and events arena with a 2023 AIA Austin Design Award of Merit.
-
Billboard recognized Austin’s Moody Center at the top of Billboard’s 2022 Top Venues chart. Grossing more than $62.7 million in its opening year, the Gensler-designed sports and live music venue “has reshaped touring in central Texas.”

Cincinnati Open

Capital One Arena
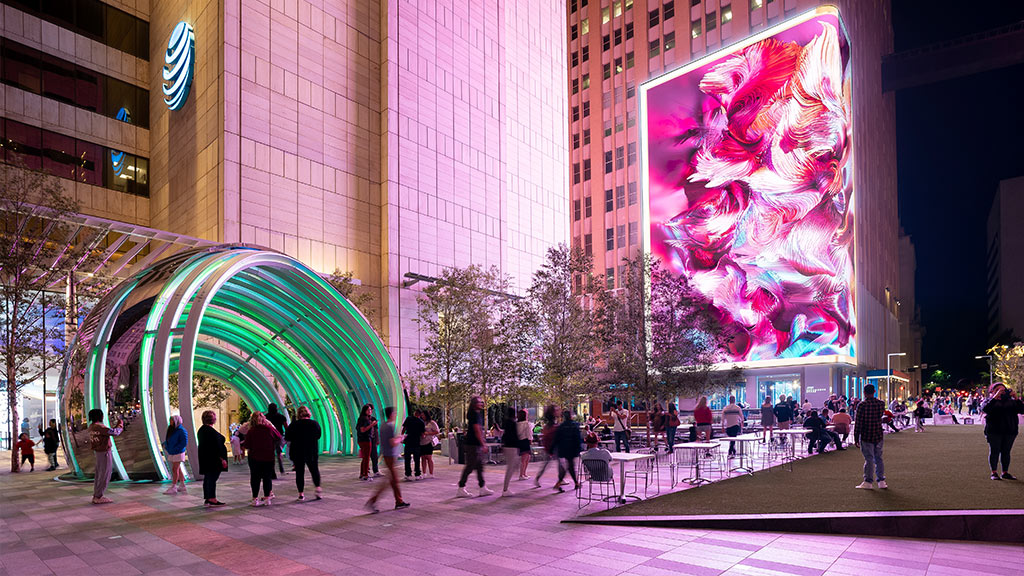
AT&T Discovery District

Q2 Stadium
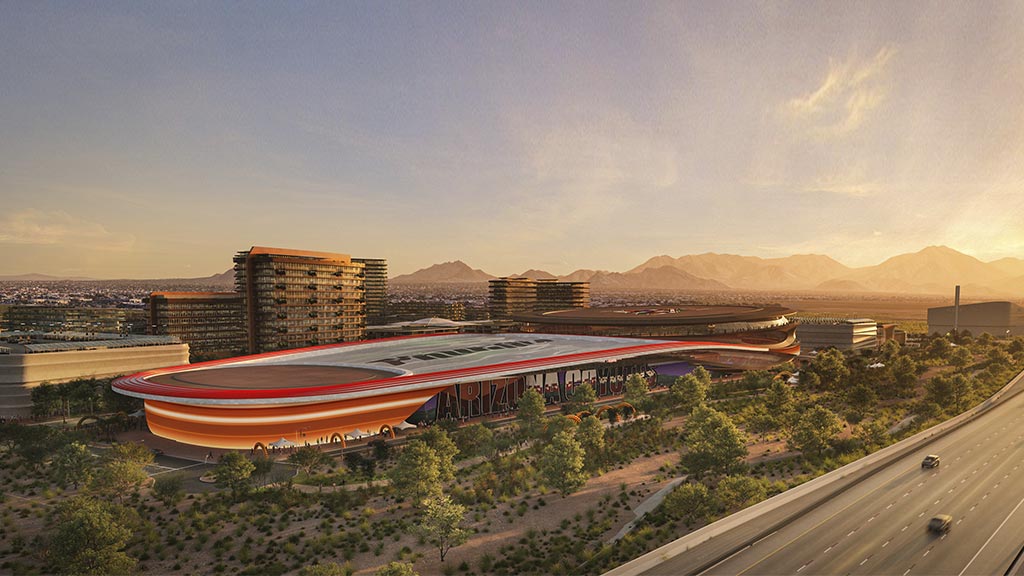
Arizona Coyotes Arena and Entertainment District

San Diego State University,
Snapdragon Stadium
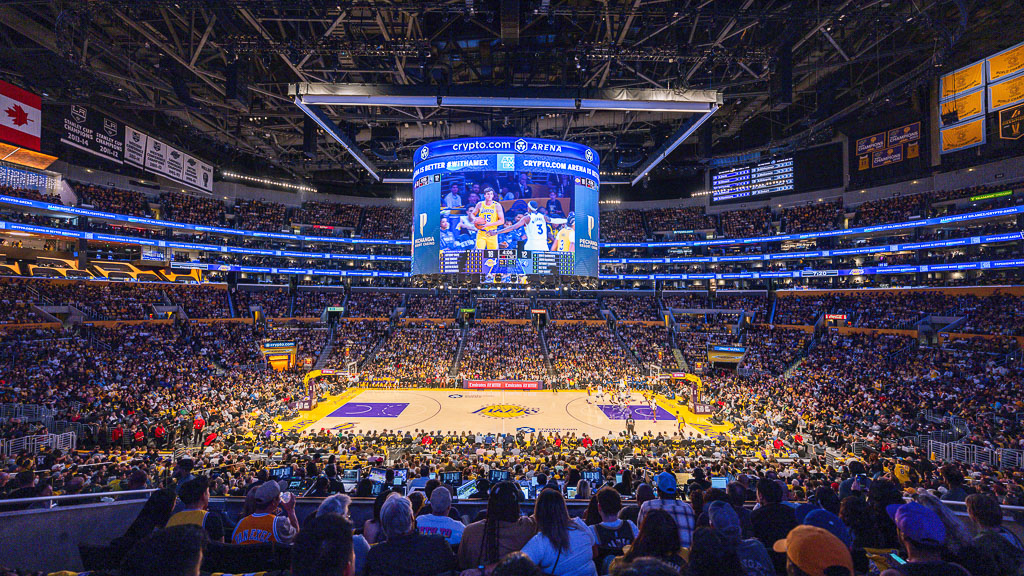
Crypto.com Arena
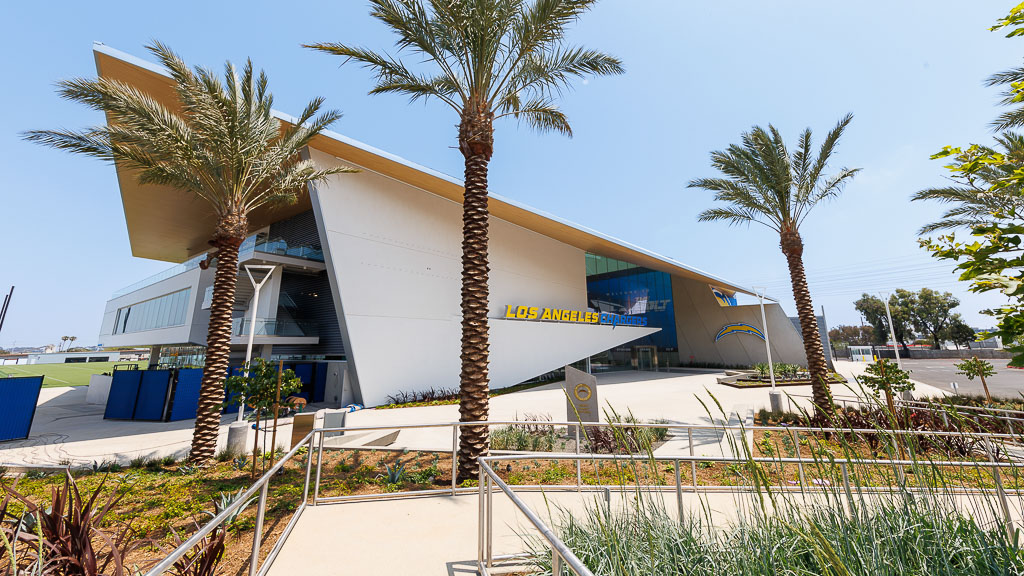
Los Angeles Chargers Headquarters and Training Facility

BMO Stadium

Chase Center

The Star

University of Texas at Austin
Howard L. Terry-Bobby Moses, Jr., Longhorn Locker Room
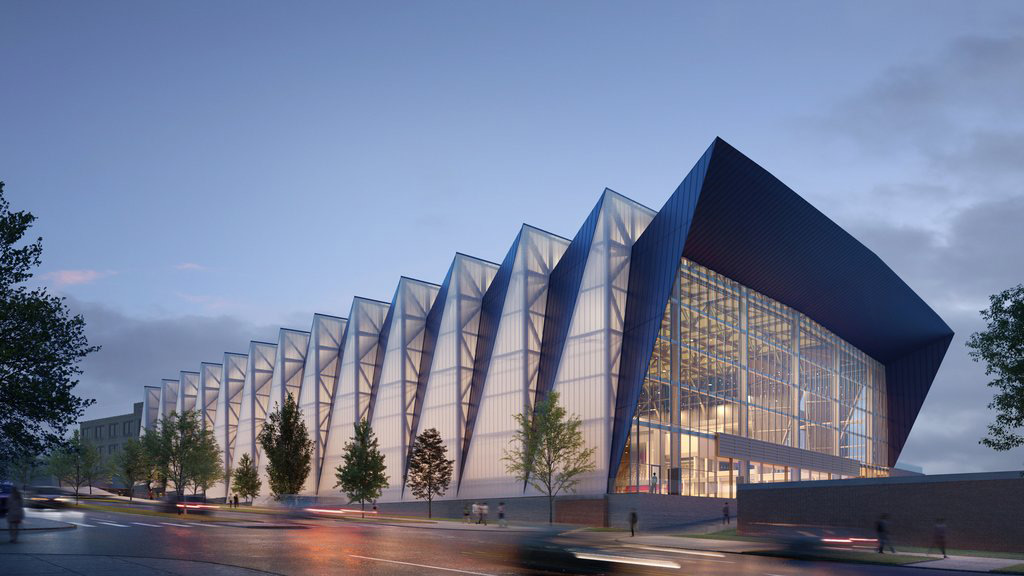
Writing the Next Chapter of Sports and Entertainment in Kansas City
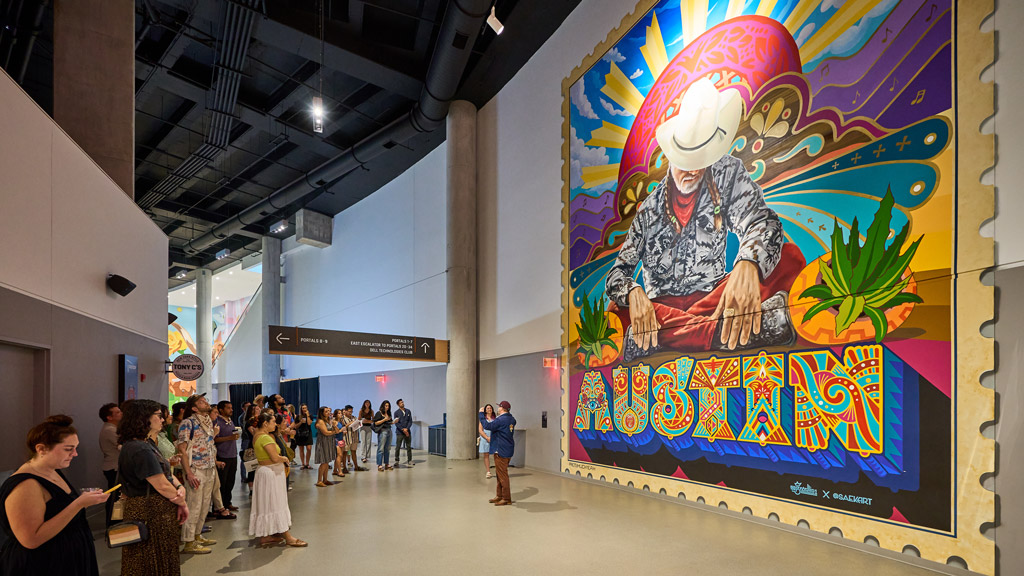
From Canvas to Community: The Art of Placemaking at the Moody Center
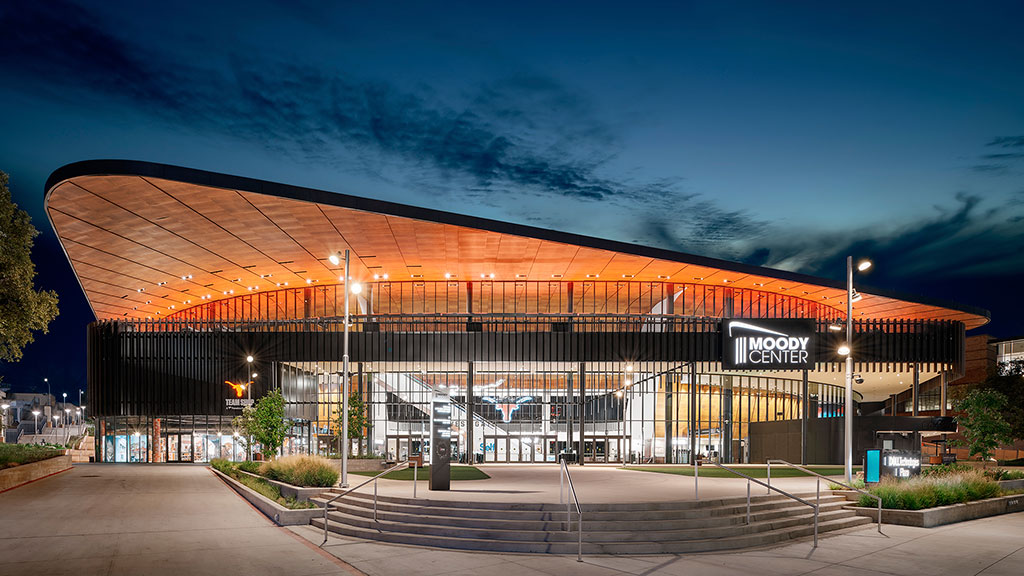
What Two Leading Edge Venues Reveal About the Future of College Sports
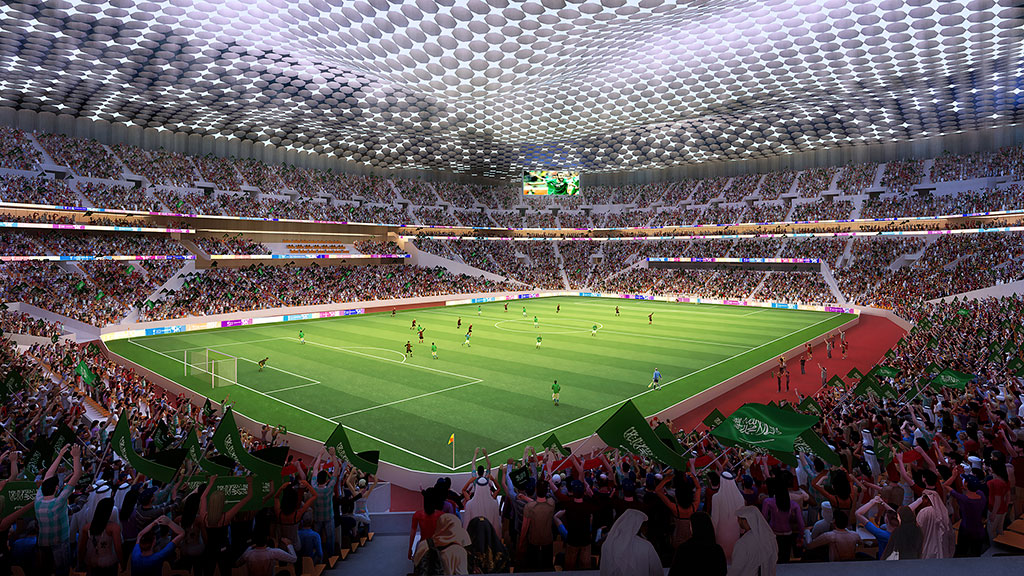
From College Playoffs to the Super Bowl: How Can We Reimagine Live Sports Experiences?
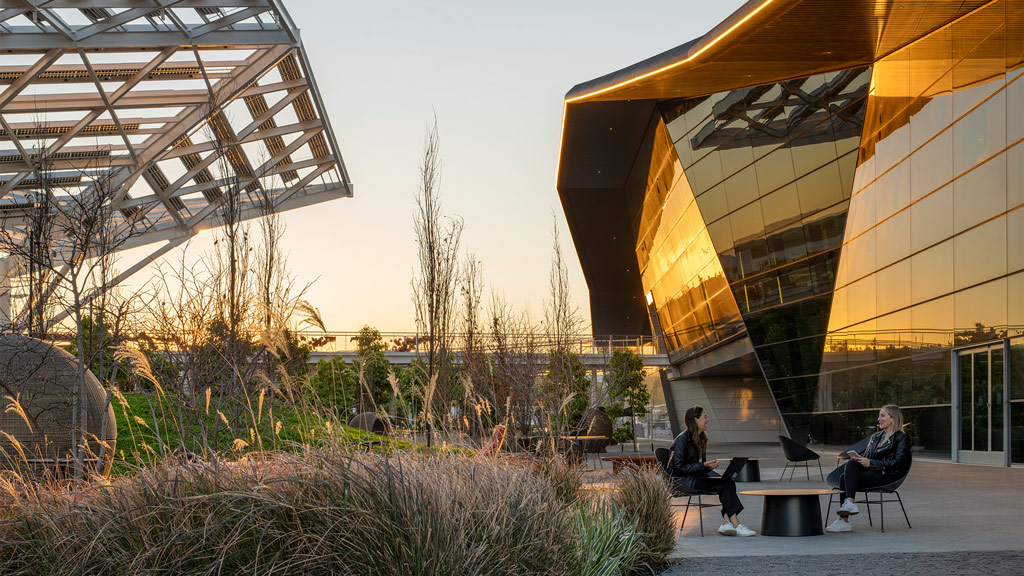
5 Ways ESG Can Influence Design and Create Opportunities
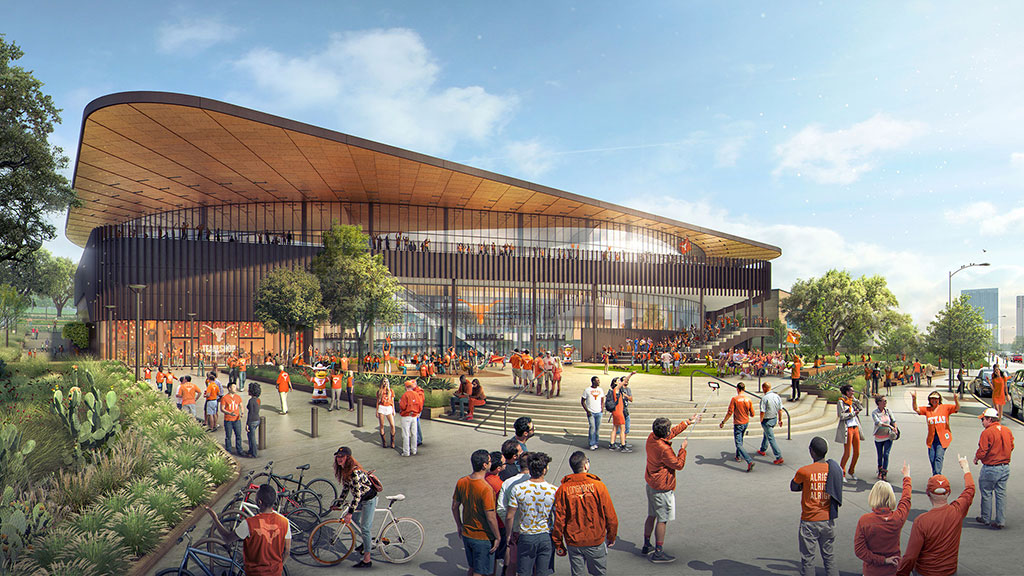
Designing an Innovation District for the City of Austin

The Trends Redefining Sports Venues in 2022 and Beyond
