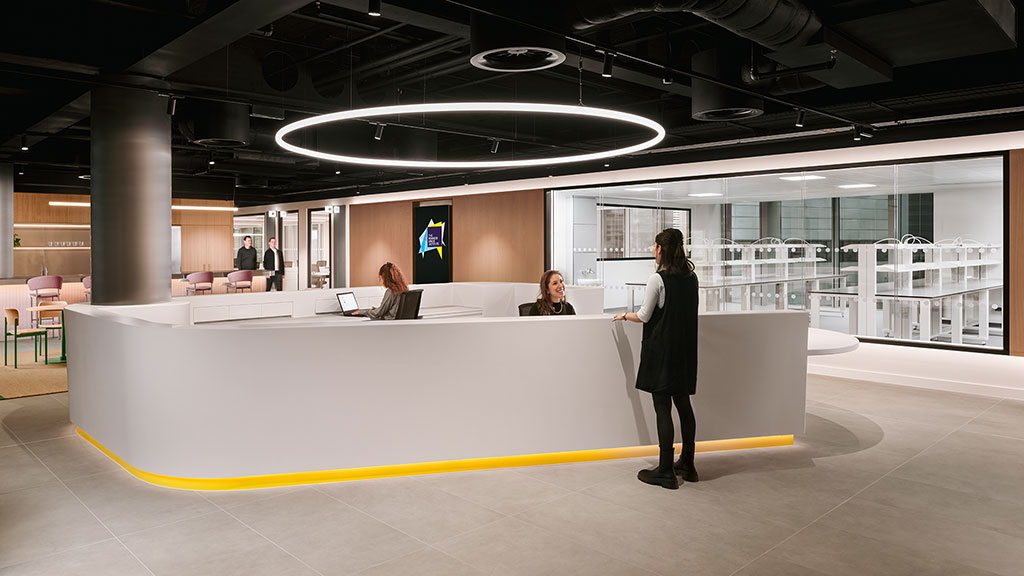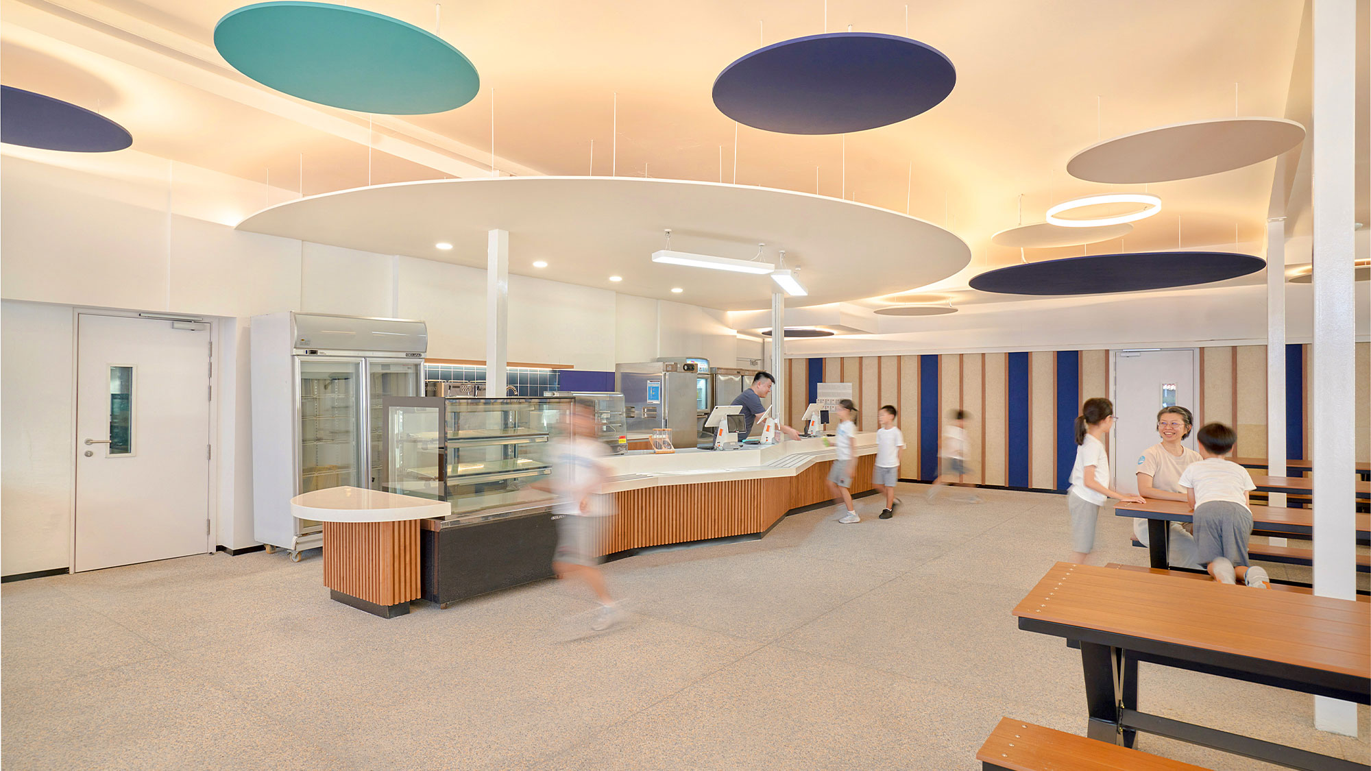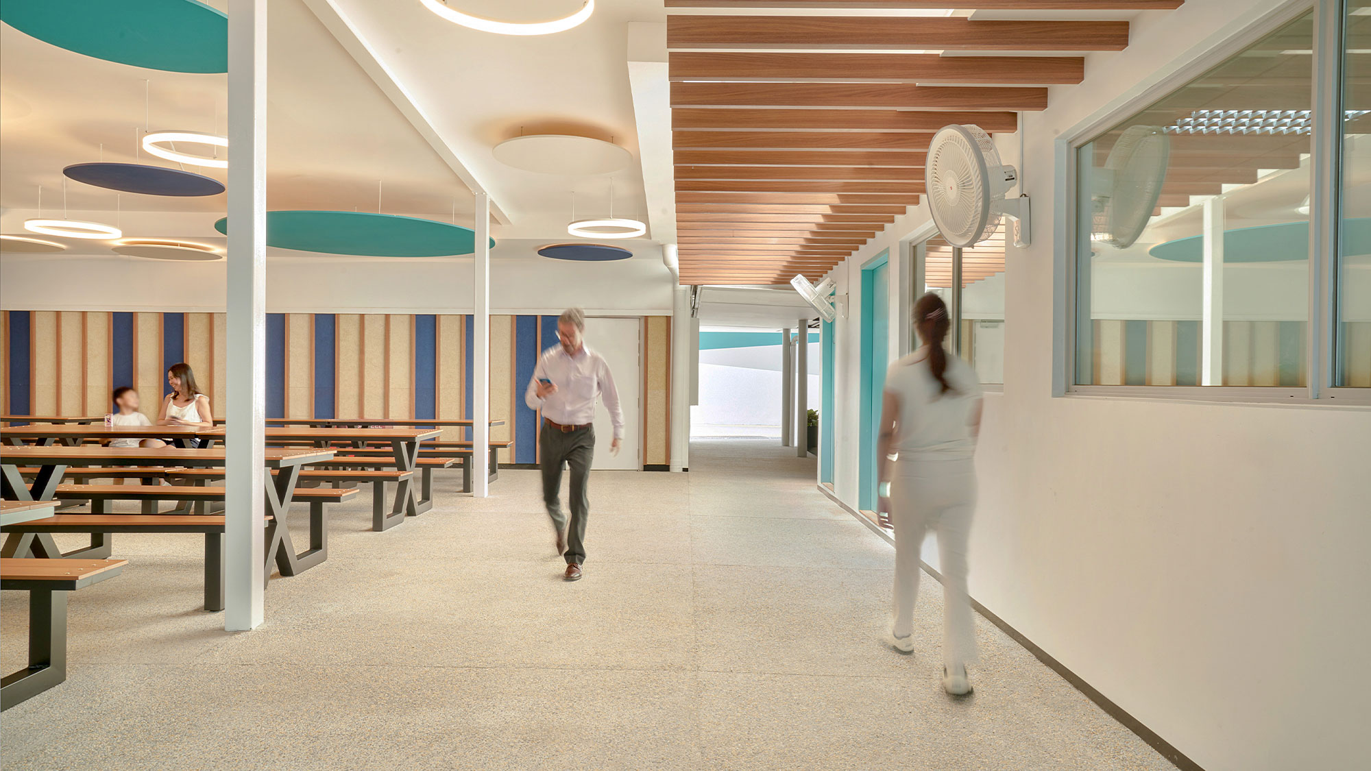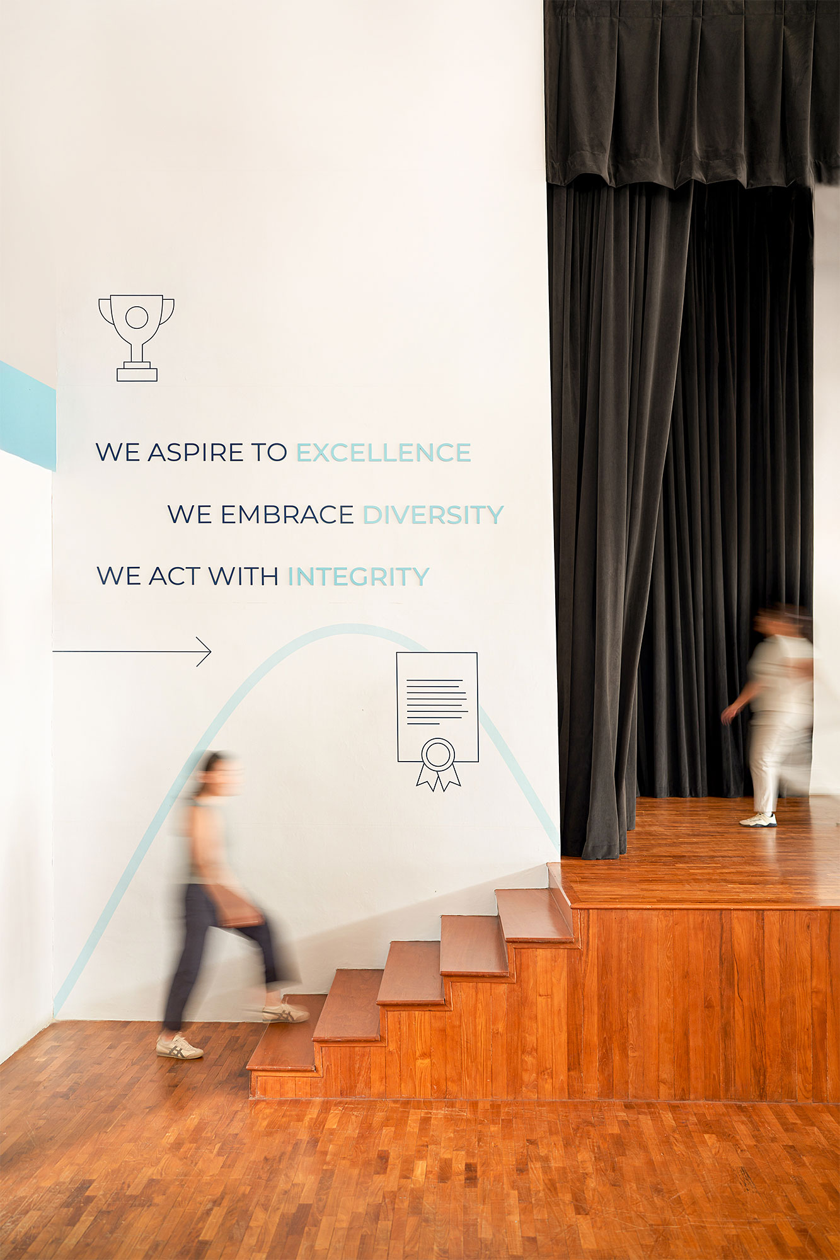- Reimagined Legacy Campus with Future-Focused Design
- Values Embedded Through Everyday Spaces
- Rapid Construction Delivery with Measurable Impact
- Scalable Design Through a Custom Experience Toolkit
- Branded Athletics Energize Student Life
- Enhanced Brand Presence Inside and Out
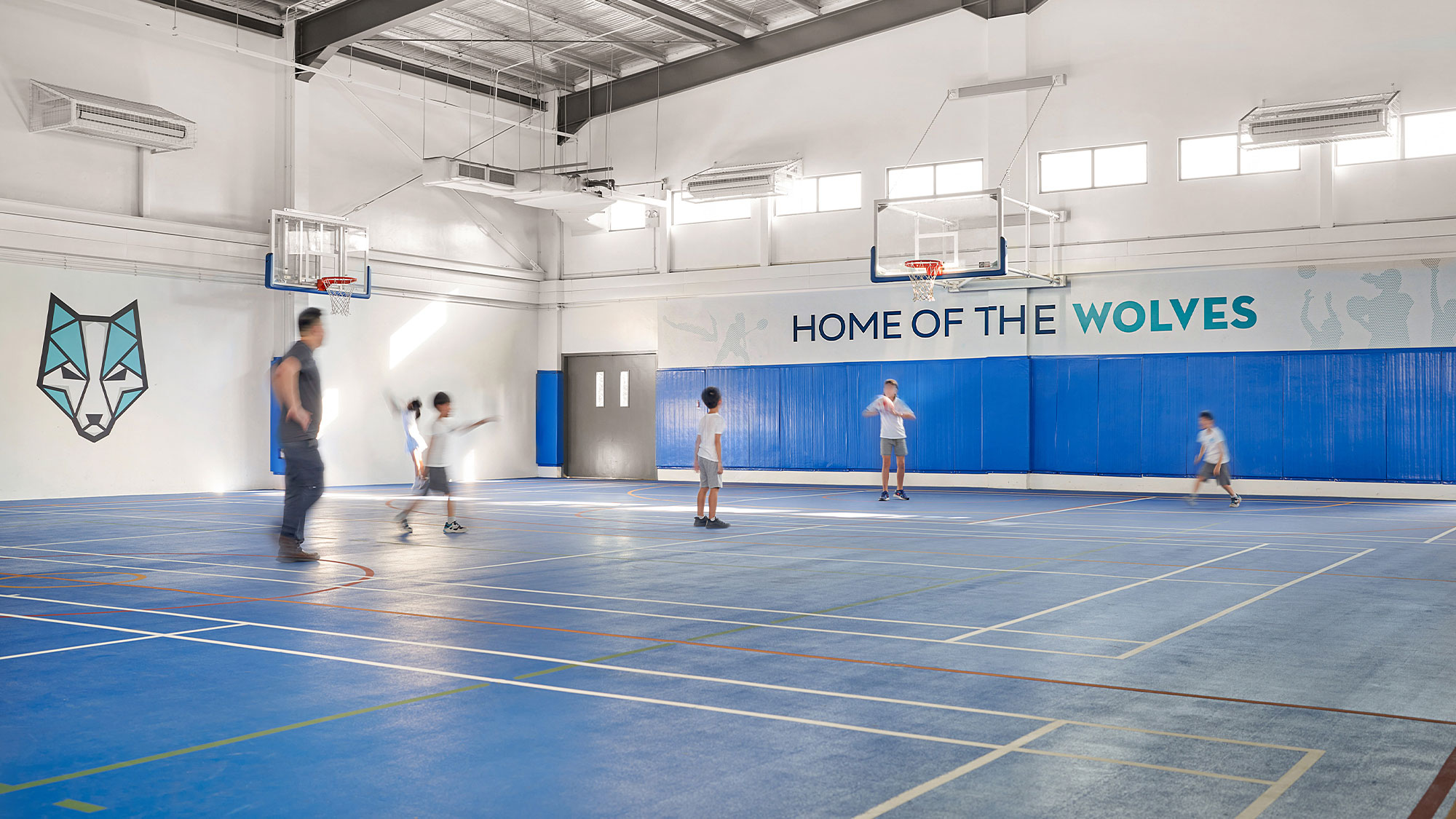
As a densely populated city-state with limited land available for new construction, Singapore faces challenges in expanding school campuses to accommodate a growing student population. As a result, some Singapore schools are exploring adaptive reuse and repurposing vacant or unconventional buildings to develop educational campuses. For this confidential education campus, housed in a repurposed military building with aging infrastructure, Gensler aimed to reimagine the school’s identity and create a more cohesive campus.
Gensler collaborated closely with the school’s leadership, facilities team, and branding stakeholders to deliver purpose-driven interventions, from visual storytelling to high-impact graphics in the sports hall. The team created a mobile experience toolkit to scale upgrades across campuses. The transformation culminated in a fully redesigned canteen, which became a vibrant, functional hub that brought the school’s values to life, built within a compressed school holiday schedule.
What began as a wayfinding refresh became a holistic revitalization of the school’s environment. Through creative reuse, quick-turn execution, and strategic thinking, Gensler’s interventions strengthened the student experience, community identity, and client trust. The project now serves as a model for scalable, low-cost campus transformation that reinforces how thoughtful design can drive engagement, reflect institutional values, and foster long-term partnerships.
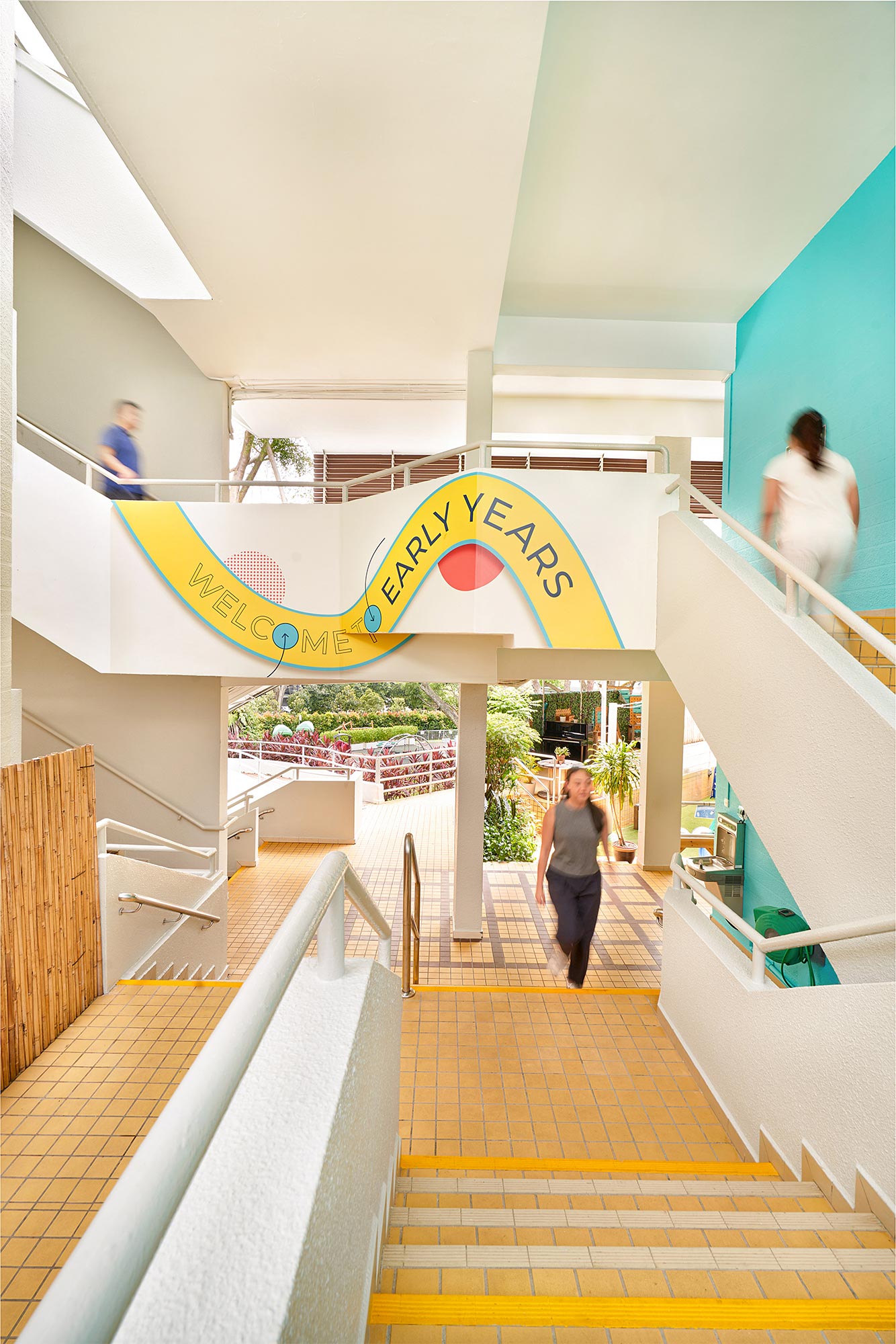
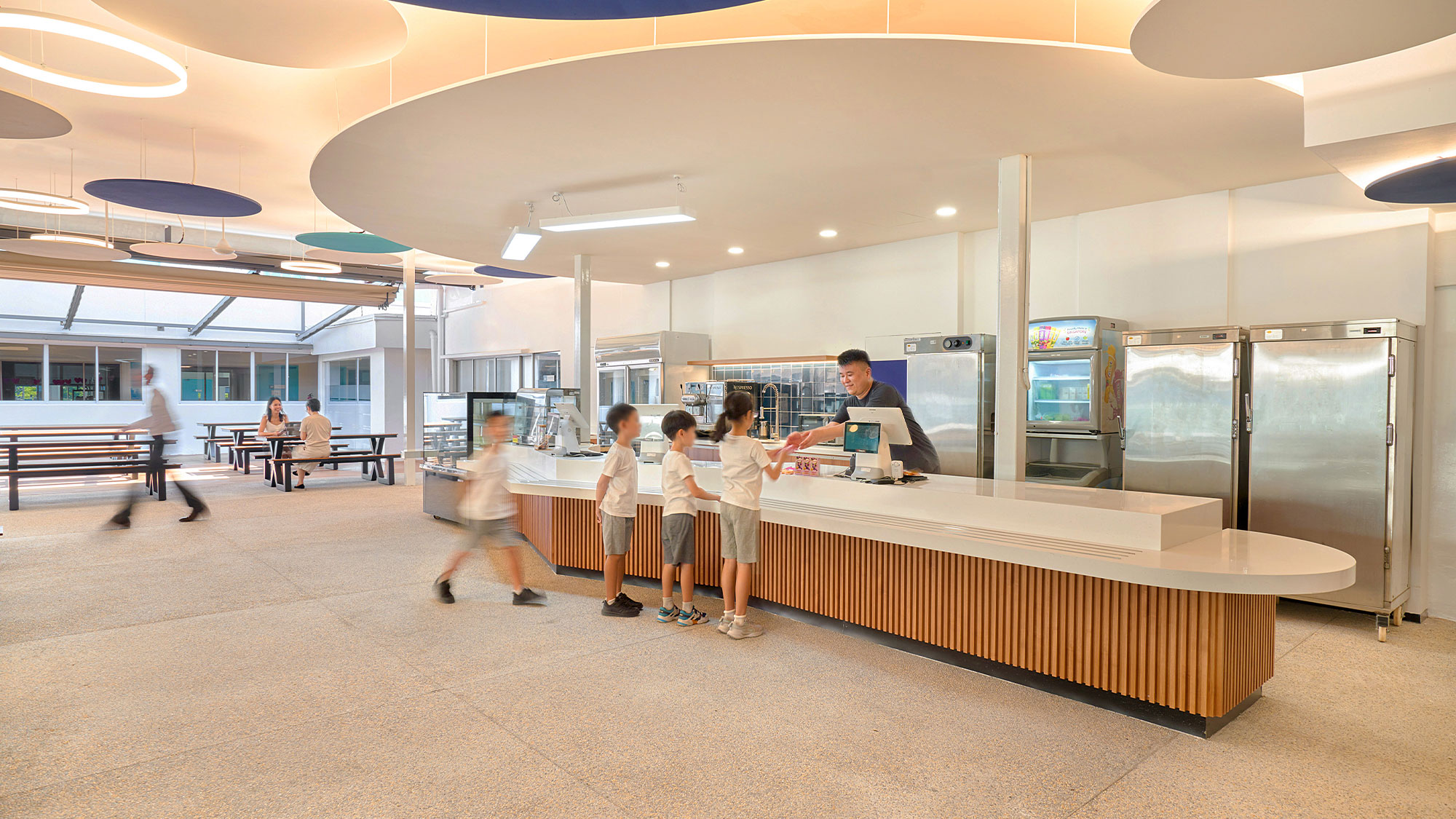
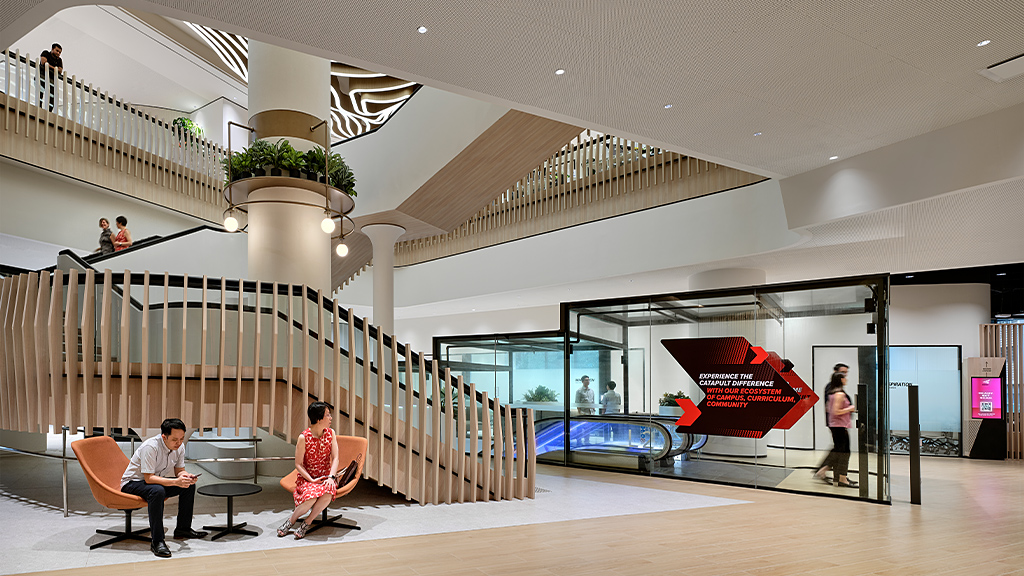
Catapult Executive Learning Centre @ Rochester Commons

Wichita State University Campus Master Plan

Del Mar College Oso Creek Campus

Chuo University Tama Campus Learning Center

Tarrant County College Northwest Campus

Friendship Foundation Campus

Harvard Westlake School, River Park Campus

Blinn College RELLIS Campus Administration Building
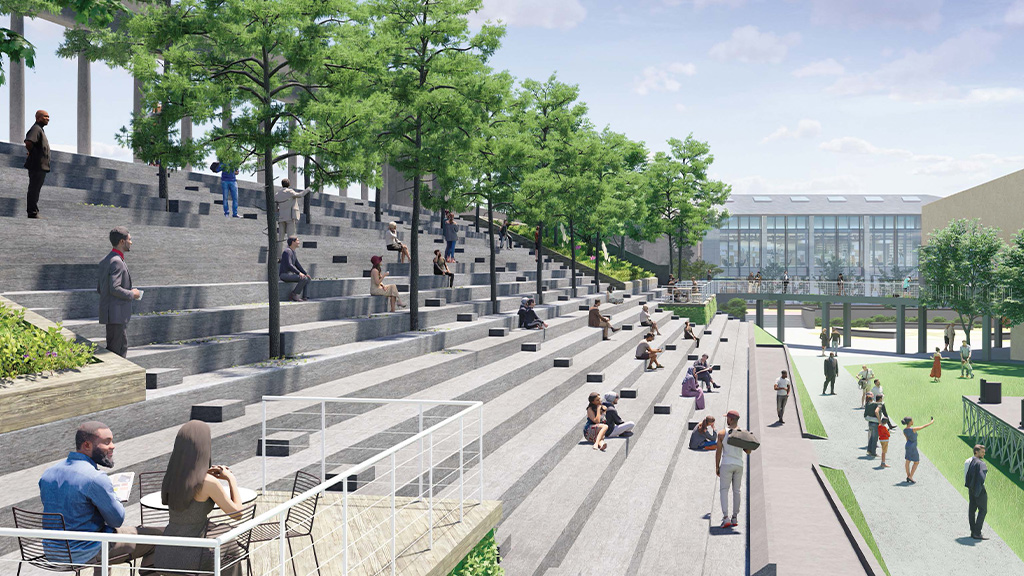
Western Kentucky University
Campus Master Plan
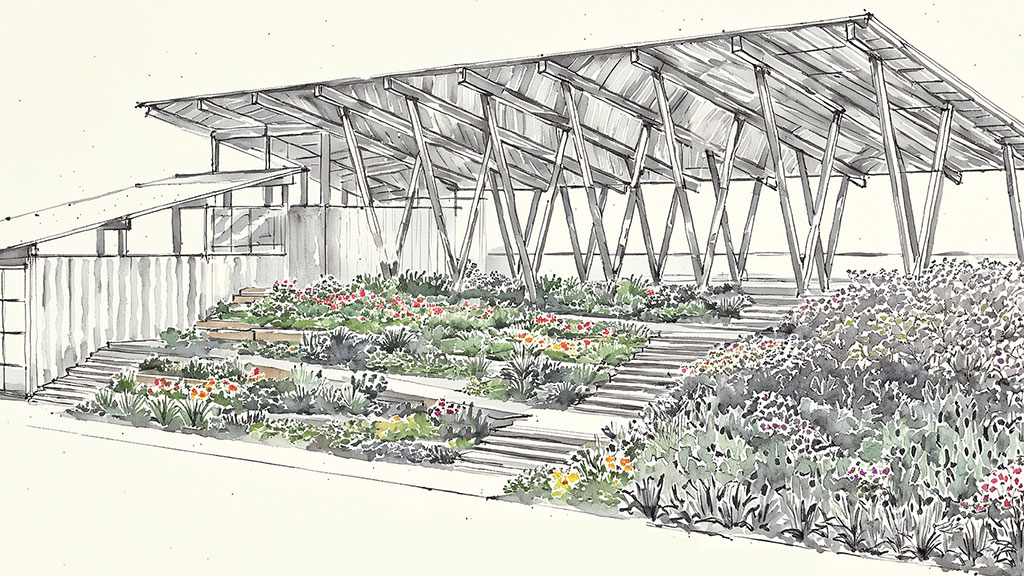
A Playbook for Sustainable Design Education
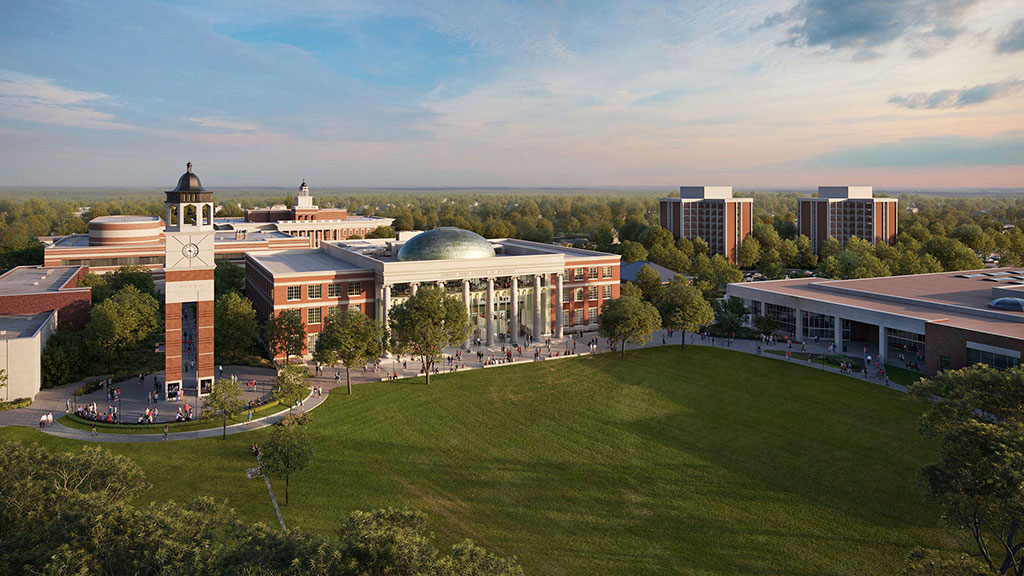
How Business Schools Are Embracing Workforce Preparedness and Student Well-Being
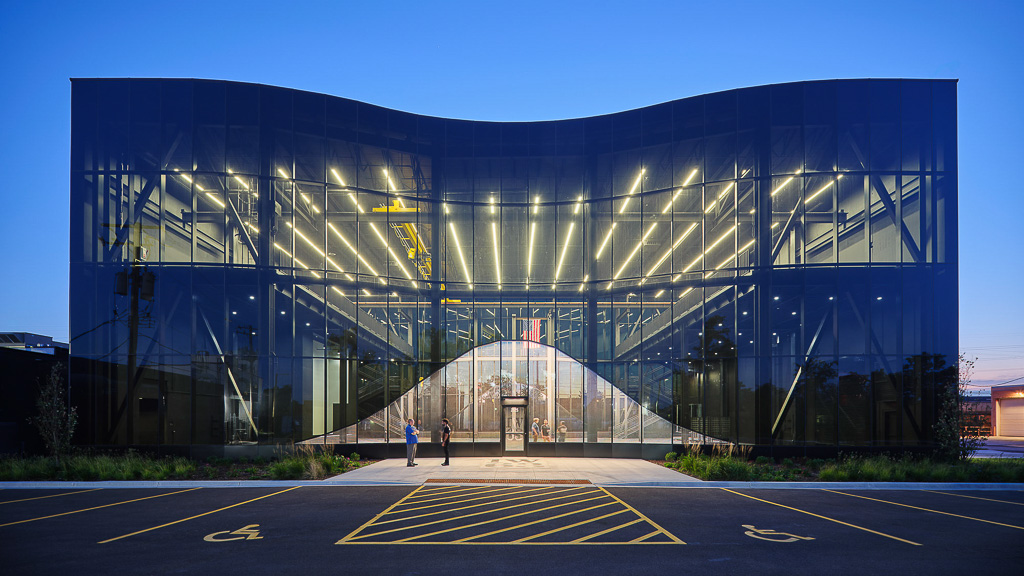
Blueprint for Change: How Modern Training Centers Are Redefining the Trades
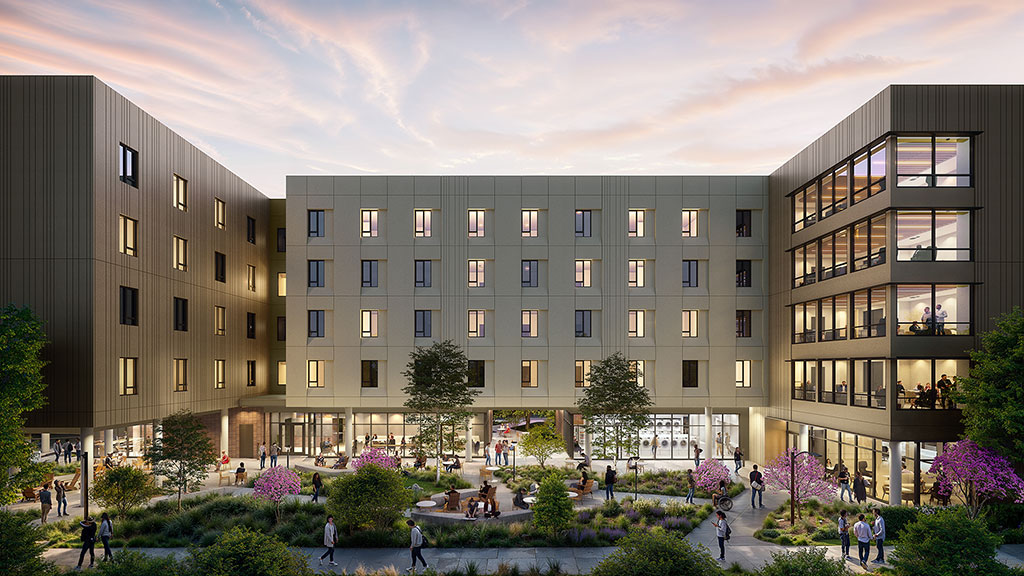
Trends to Watch Shaping the Future of Student Housing
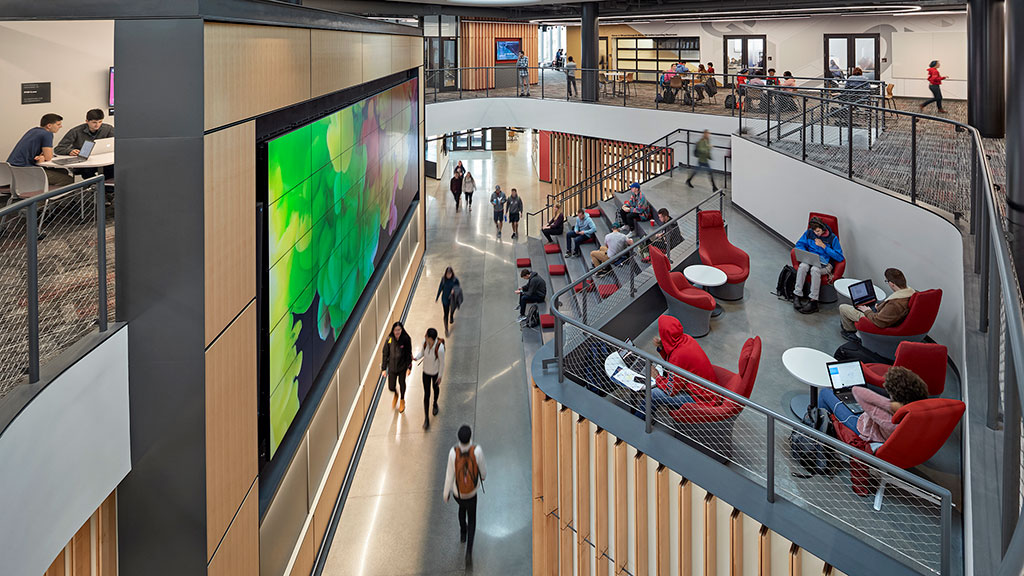
Designing Campus Spaces for Tomorrow’s Workers in the Age of AI
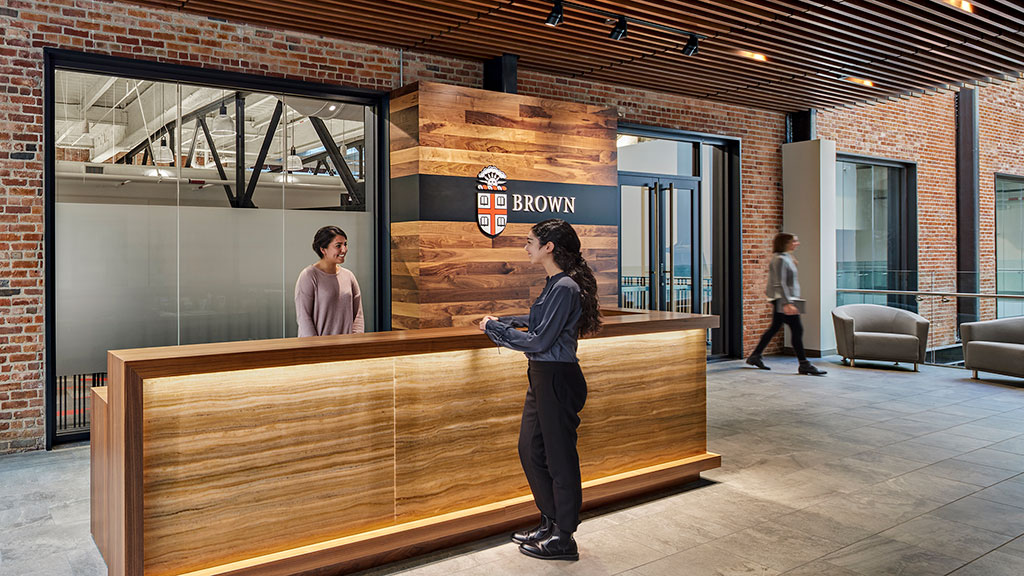
Leveraging Predictive Analytics to Navigate Uncertainty in Campus Workplaces
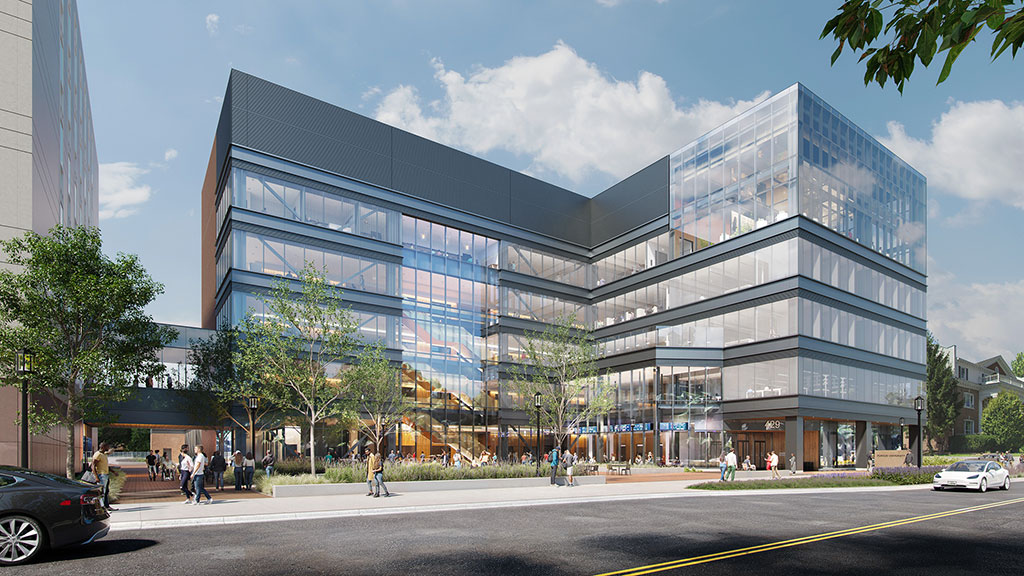
Designing for the Next Generation of Business Leaders
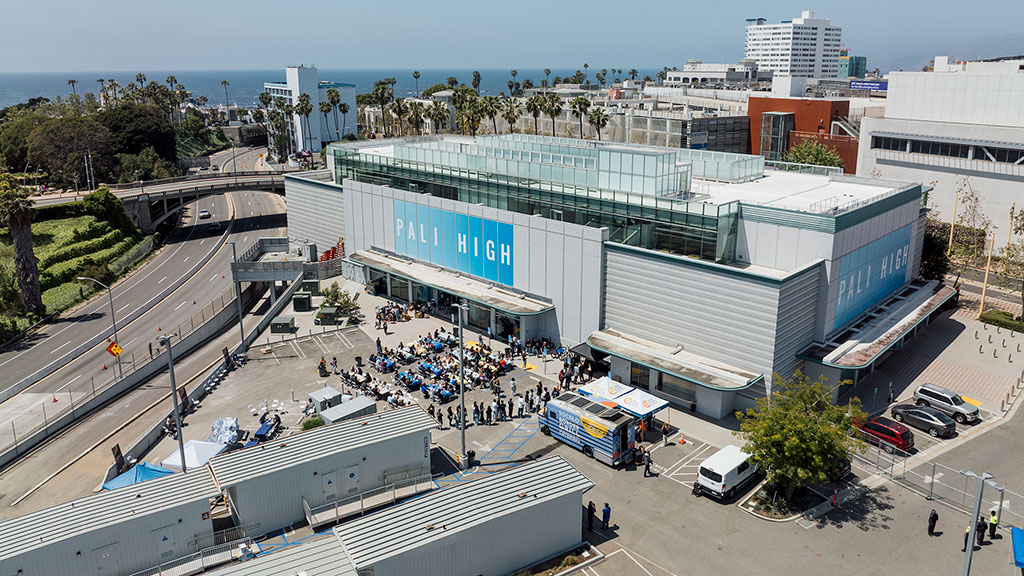
Building a New Temporary Home for Pali High
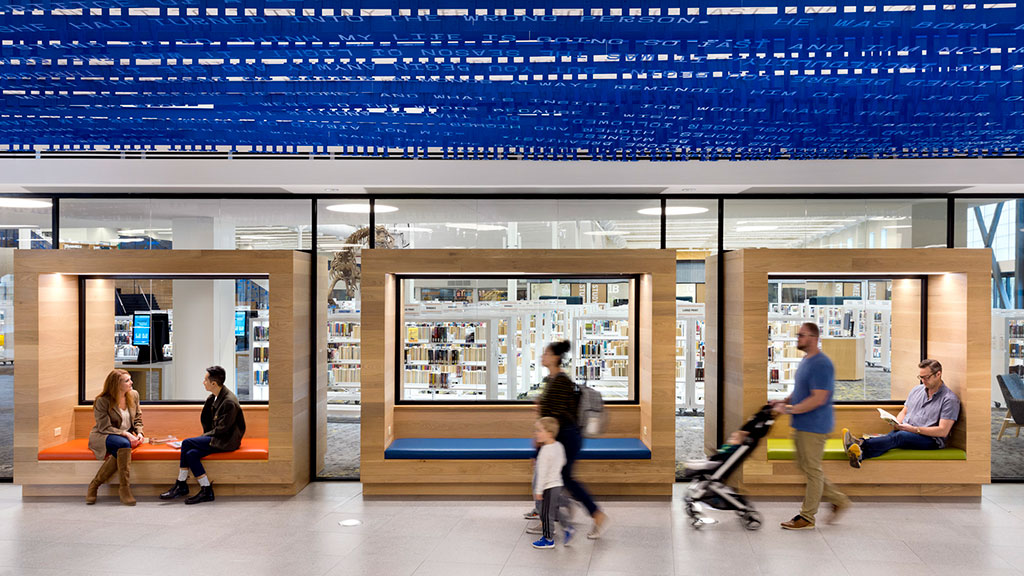
Libraries: The Last Urban Oasis

How Strategic Partnerships Are Shaping Academic Campus Development
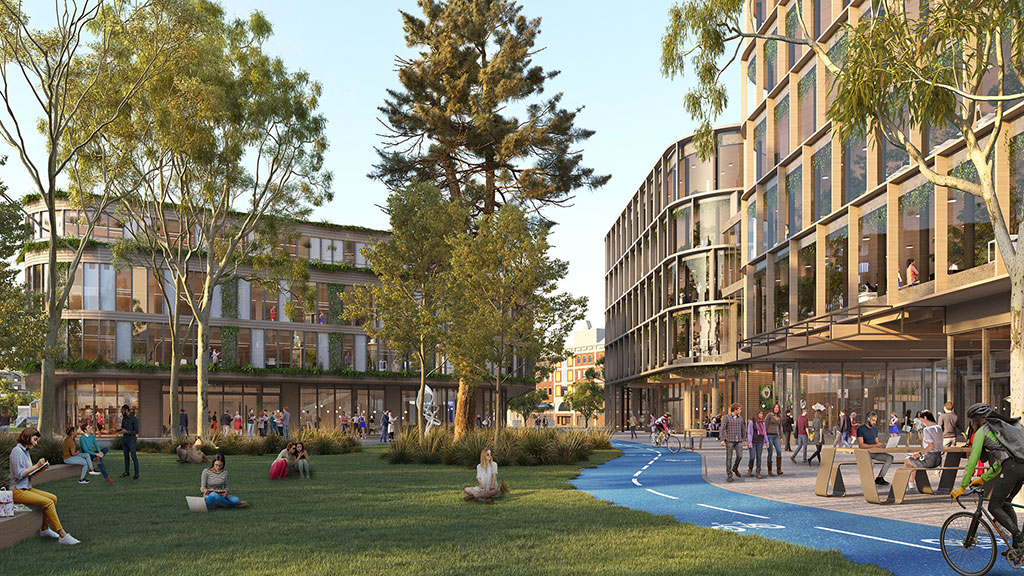
The 18-Hour Campus: Strategies for Creating Vibrant, Round-the-Clock Hubs
