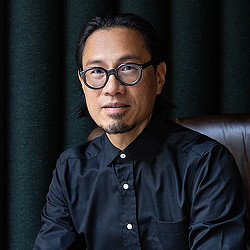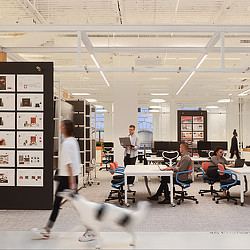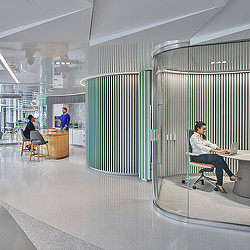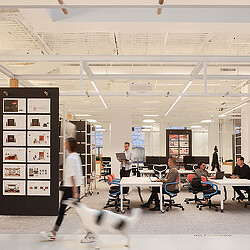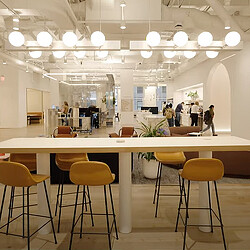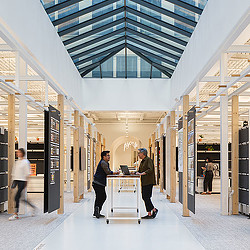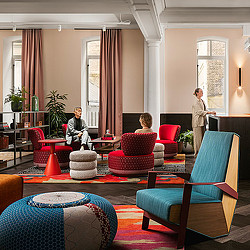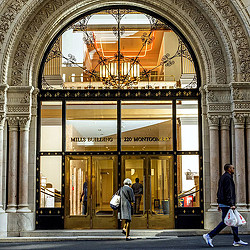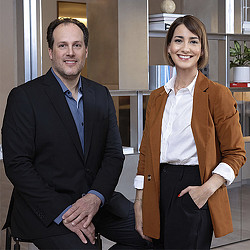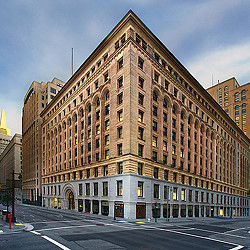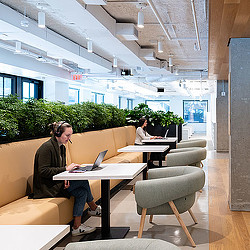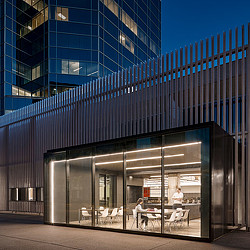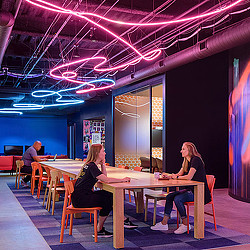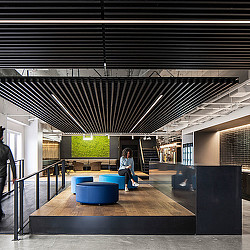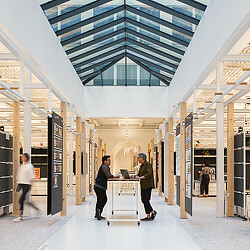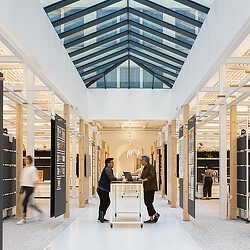Gensler’s New San Francisco Office:
A Prototype for the Future of Work
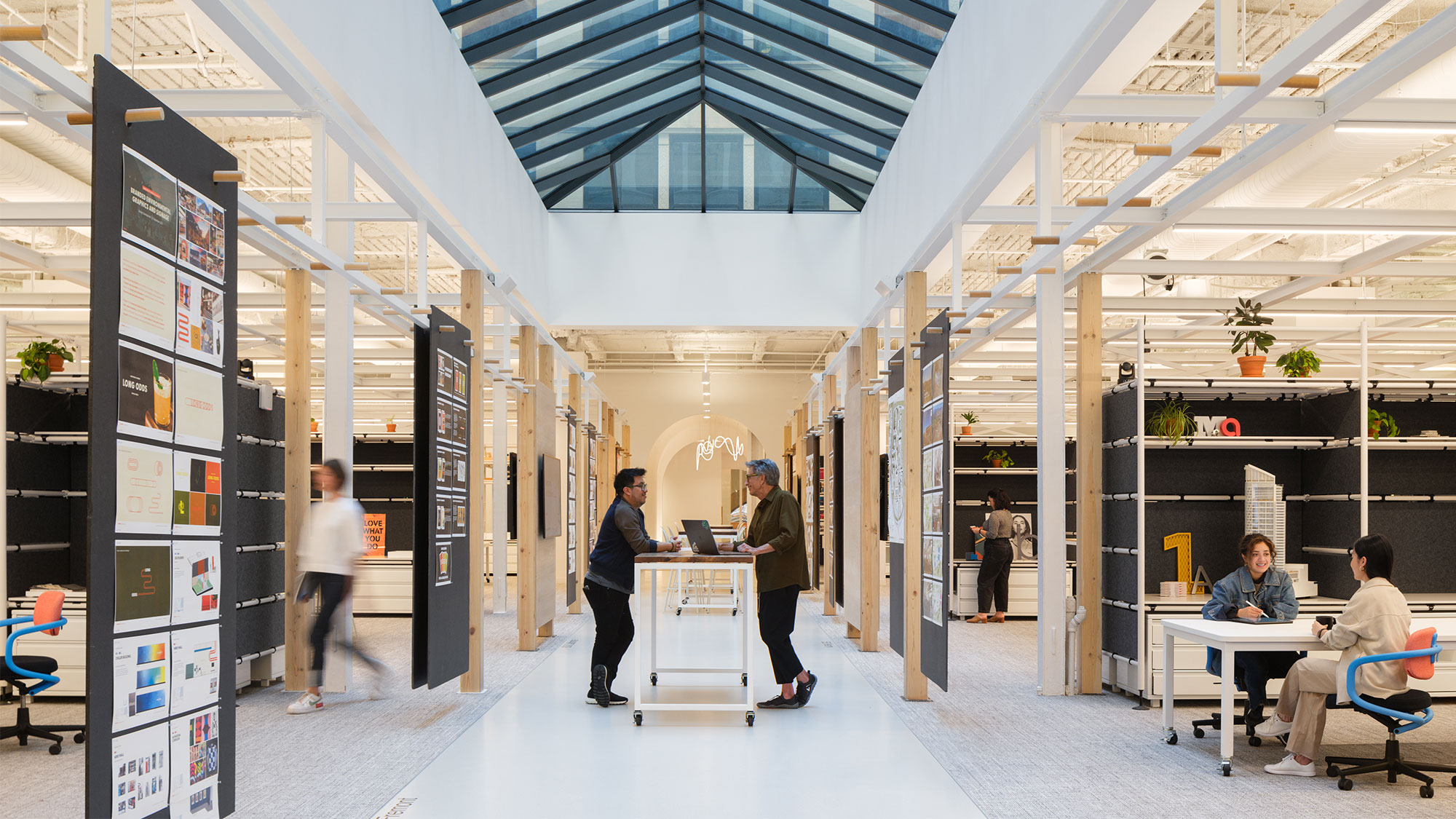
Having emerged from the pandemic, we are adapting to a fundamentally different world of work. As individuals have adapted to working with remote and hybrid teams, one thing has become increasingly clear: we all work differently, and productivity means something different to everyone. And just as work has evolved, the workplace must evolve along with it. With nearly 400 work points designed to be inclusive and accessible for everyone, in a space retrofitted to run on all-electric utilities, Gensler’s new San Francisco office is a living lab for sustainability and innovation, which is designed to support new ways of working.
After we reaffirmed our commitment to downtown San Francisco last December by signing a long-term office lease at the historic Mills Building, blocks from where Gensler was founded in 1965, we knew this moment represented an opportunity to definitively introduce our vision for what the office of the future looks like, while creating a compelling downtown destination for our people, our clients, and our community.
From the outset, our design work was guided by two questions: How do we make the workplace a destination and not an obligation, and one that serves the diverse needs of all our people? And how do we create the world’s most sustainable office design? These questions underscored every decision made in the months since, from the naming of conference rooms that reflect our firm’s rich history to the plant-based material choices that reduce embodied carbon to the incredible variety of space types that enable our people to do their best work. These touches cumulatively create an environment that can’t be replicated remotely, one that evokes emotion and builds community.
Rooted in Resilience
Selecting the Mills Building as our new home was driven by our efforts to meet our own 2030 carbon zero goal. The new space was retrofitted to run on all-electric utilities, in turn allowing us to reduce our operational carbon footprint by more than 20% immediately and to 100% when San Francisco transitions to fully green power in the near future. Our office is on track to be LEED Platinum and Fitwel 3 star certified, demonstrating our ongoing commitment to reducing our environmental impact and promoting wellness.
Great emphasis was also placed on sustainable construction materials, including 100-year-old reclaimed wood from Napa farmhouses and timber submerged beneath Treasure Island. Our carpet is a custom-designed carbon-negative specification and our hard flooring is a sustainable and acoustic-absorbing biopolymer that looks and feels like a more carbon-intensive terrazzo. More than 60% of our furniture and equipment was reused and other furniture and finishes were specified with only recycled, non-virgin materials.
Sensitive to the resources we consume, our new space was designed with zero-landfill waste in mind. Packaged snacks are replaced with bulk snacks, canned drinks are replaced with beverages on tap, and single-use utensils and plates are replaced with dishes and glassware. Trash bins have also been minimized or tucked away to encourage more recycling and composting.
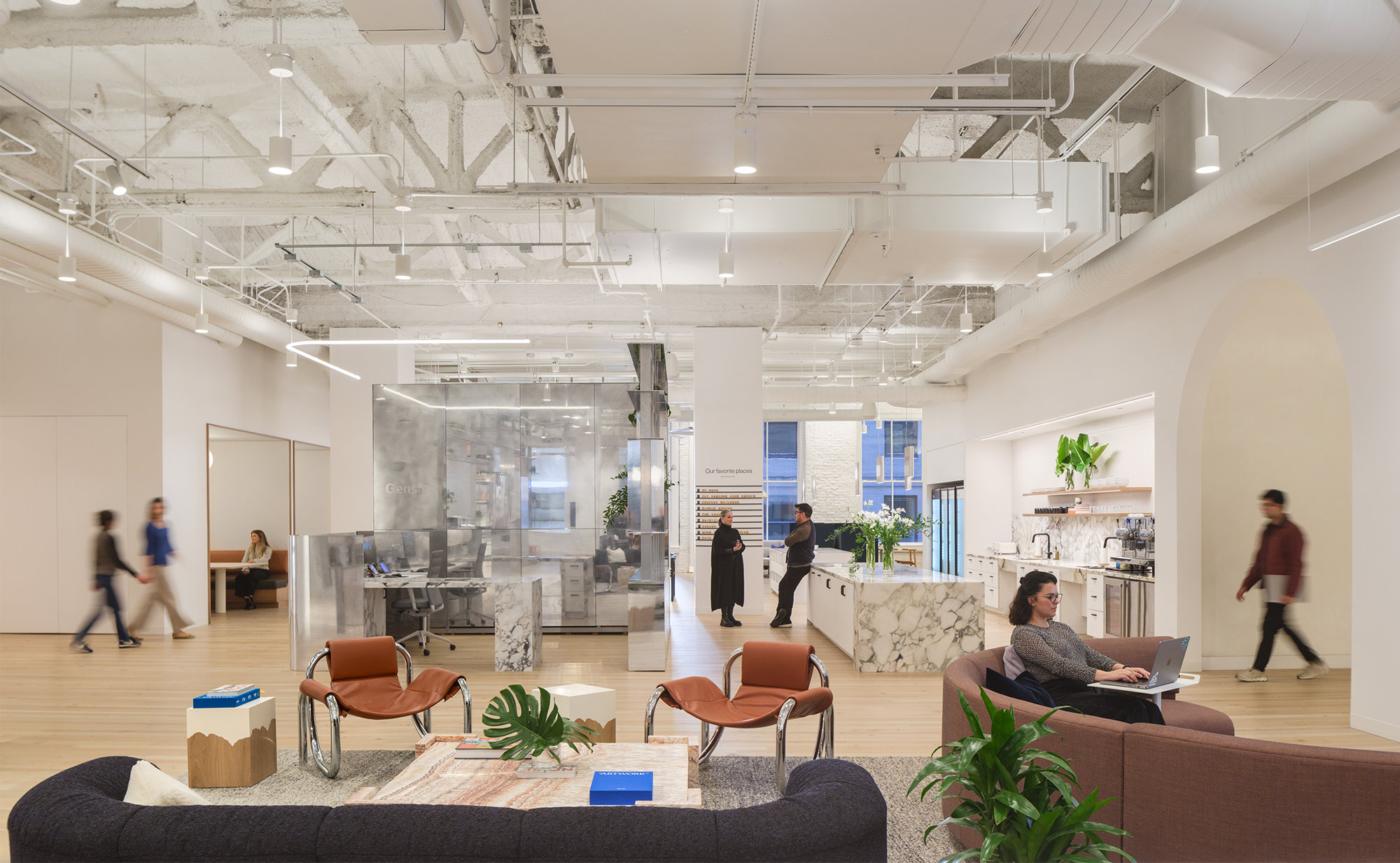
A Curated Destination Where We Can Do Our Best Work
Another major draw in choosing the Mills Building was the opportunity to move from a three-floor space to a large single floor. The layout is conducive to both our longstanding belief in the power of collaborative work and our technology-enabled workplace strategy. Design is a collective act and so our teams have a real desire for human connection and mentorship. Being on one floor allows us to make people more effortlessly visible while facilitating stronger connections and faster decision-making.
A total of 376 work points are available, offering 12+ seating postures to accommodate the unique needs of each of our team members. With a 100% free address system, employees are empowered to choose what setting is best for them, with the freedom to change locations as frequently or infrequently as they like to suit what they are doing and whom they are working with.

Advanced Technology for an Enhanced Employee Experience
Our new space builds on the incredible innovations in workplace and collaborative technology that came from the pandemic-era work from home world. Open team areas and more traditional meeting rooms are outfitted with a production quality, cinematic AV experience, creating immersive, interactive meetings for both those in the room and those who are remote. Microphones are embedded in each space, along with multiple cameras that allow presenters to select optimal views to bring a more equitable experience for those not physically present. We also introduced an app that allows employees to more frictionlessly find people and resources, book meeting rooms, and connect to in-office events.
Design for All
We went to great lengths to ensure our new office is inclusive and accessible for everyone. Going beyond ADA compliance standards, dimensions for conference rooms, phone rooms, and focus booths accommodate varying levels of mobility, and front-approach sinks are easier to use for all. We also selected a wide variety of furniture types and lighting options to address specific ergonomic needs, neurodiversity, and light sensitivity.
Our new workplace also underscores our commitment to employee well-being. Multiple work setups support different thermal, acoustic, and lighting preferences, such as The Vault, our deep-focus quiet space that is dark, moody, and conversation-free.
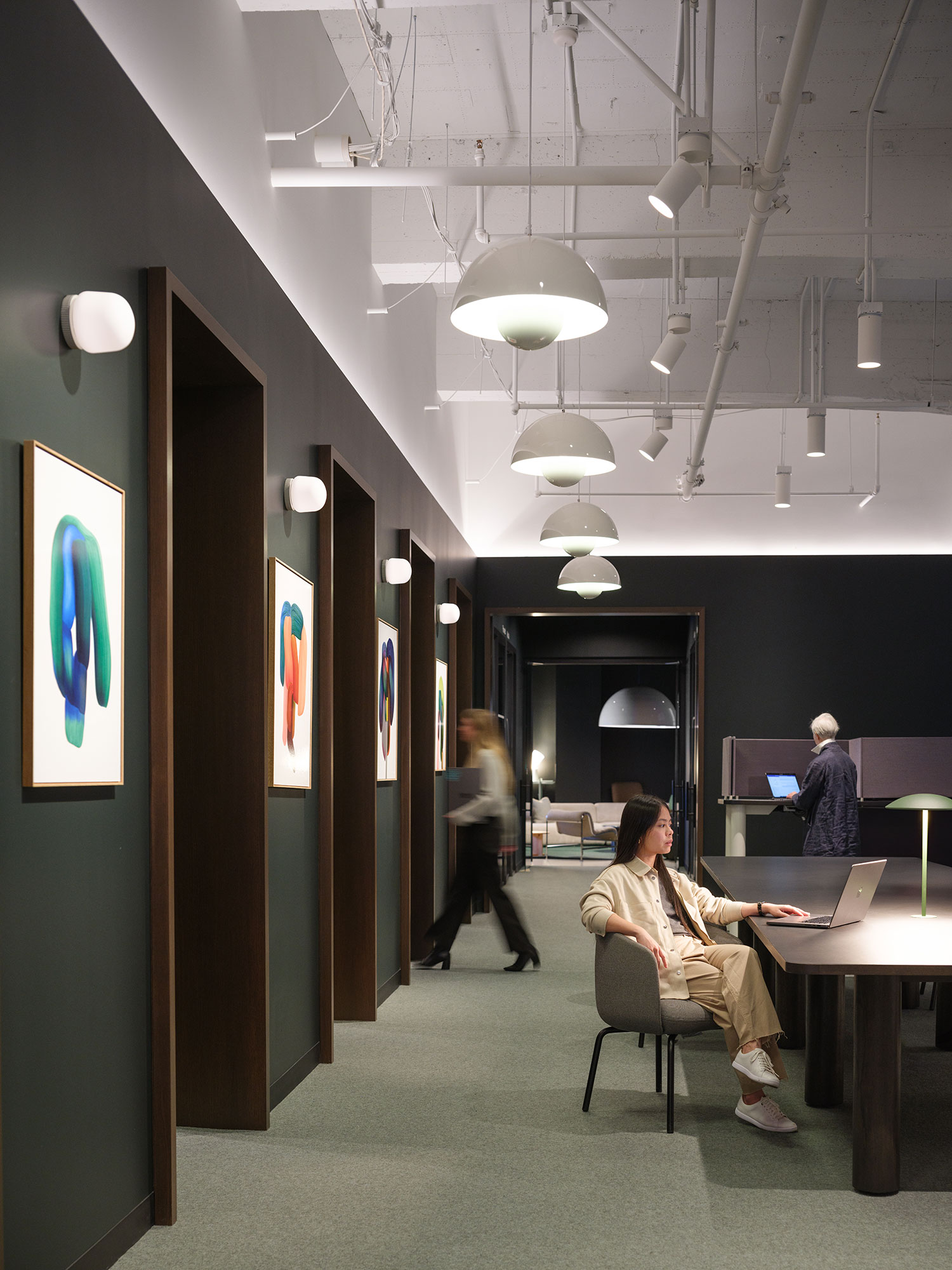
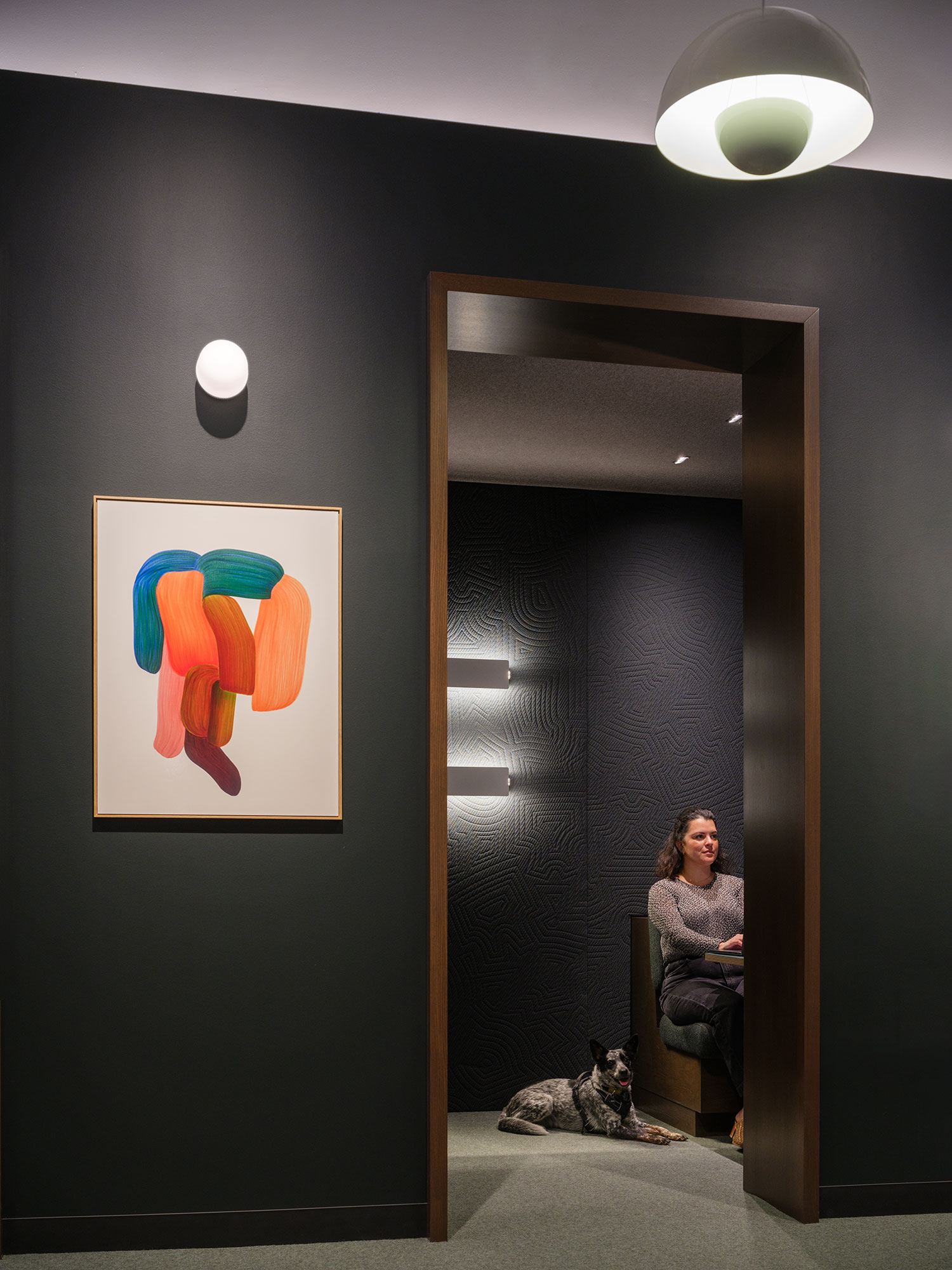
Ten-foot operable windows allow for access to fresh air, while biophilic elements throughout the office reinforce a connection to the outdoors. Wellness rooms offer places for respite, while on-site showers, and bike storage encourage our team to prioritize their health.
Our intention was to make this new space reflective of our multifaceted team and provide all the elements necessary to support their in-office experience.
Aligning Our Team
To make our vision of the future of work successful, equal importance was placed on design and developing a robust change management program for our 320 San Francisco-based employees. A change of this magnitude required a mental and behavioral shift, which we addressed in the months leading up to the move. Cross-functional efforts to educate our team and establish expectations for using the new space ensured a smooth transition.
The Future Is Bright
It’s an exciting time to be at the forefront of designing for the next generation of work. A blueprint that can be adapted as time goes on and ways of working evolve, this new workplace represents who we’ve always been as a firm while showcasing our ability to evolve and anticipate what’s next. And we’re just getting started.
For media inquiries, email .

