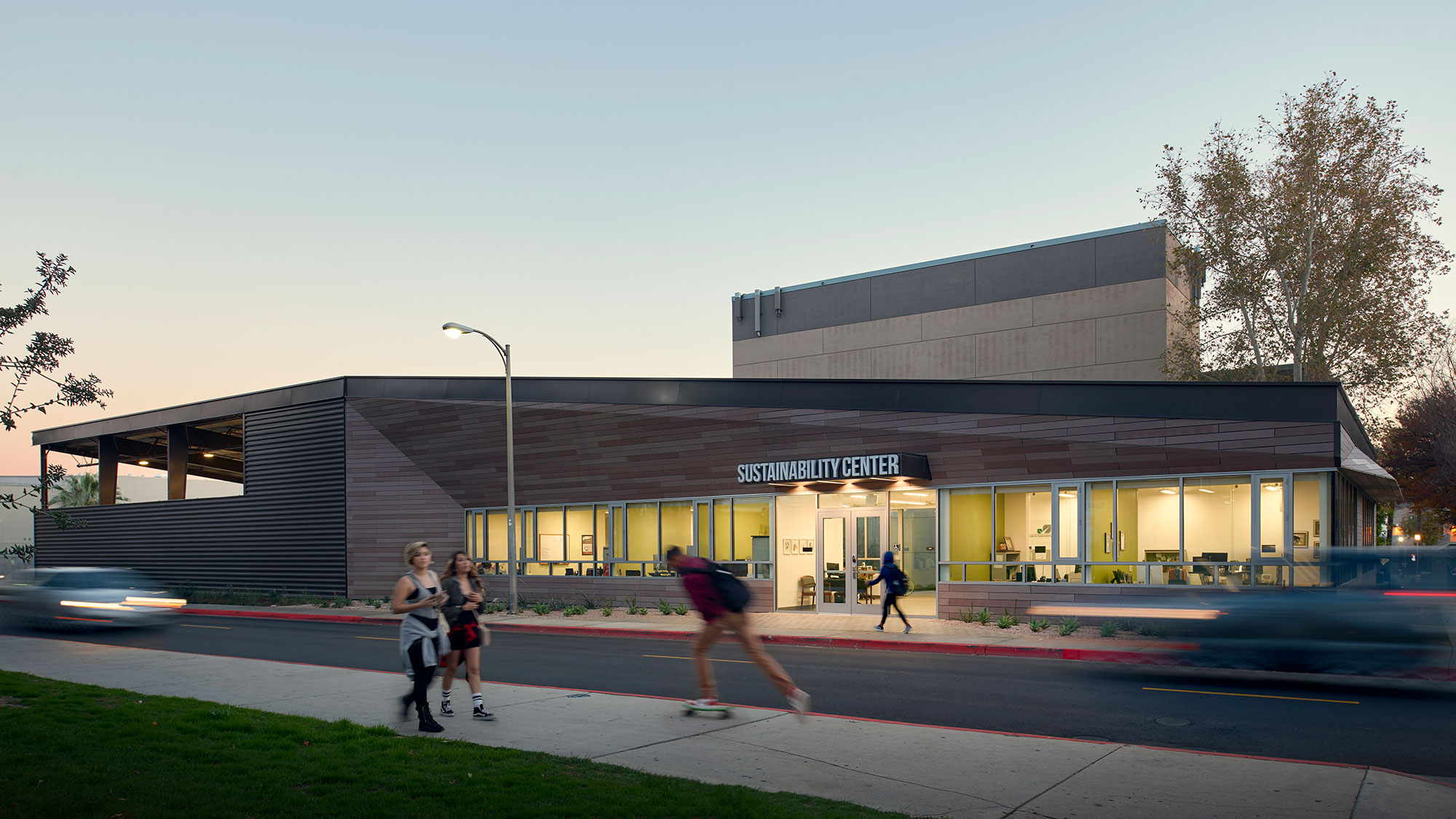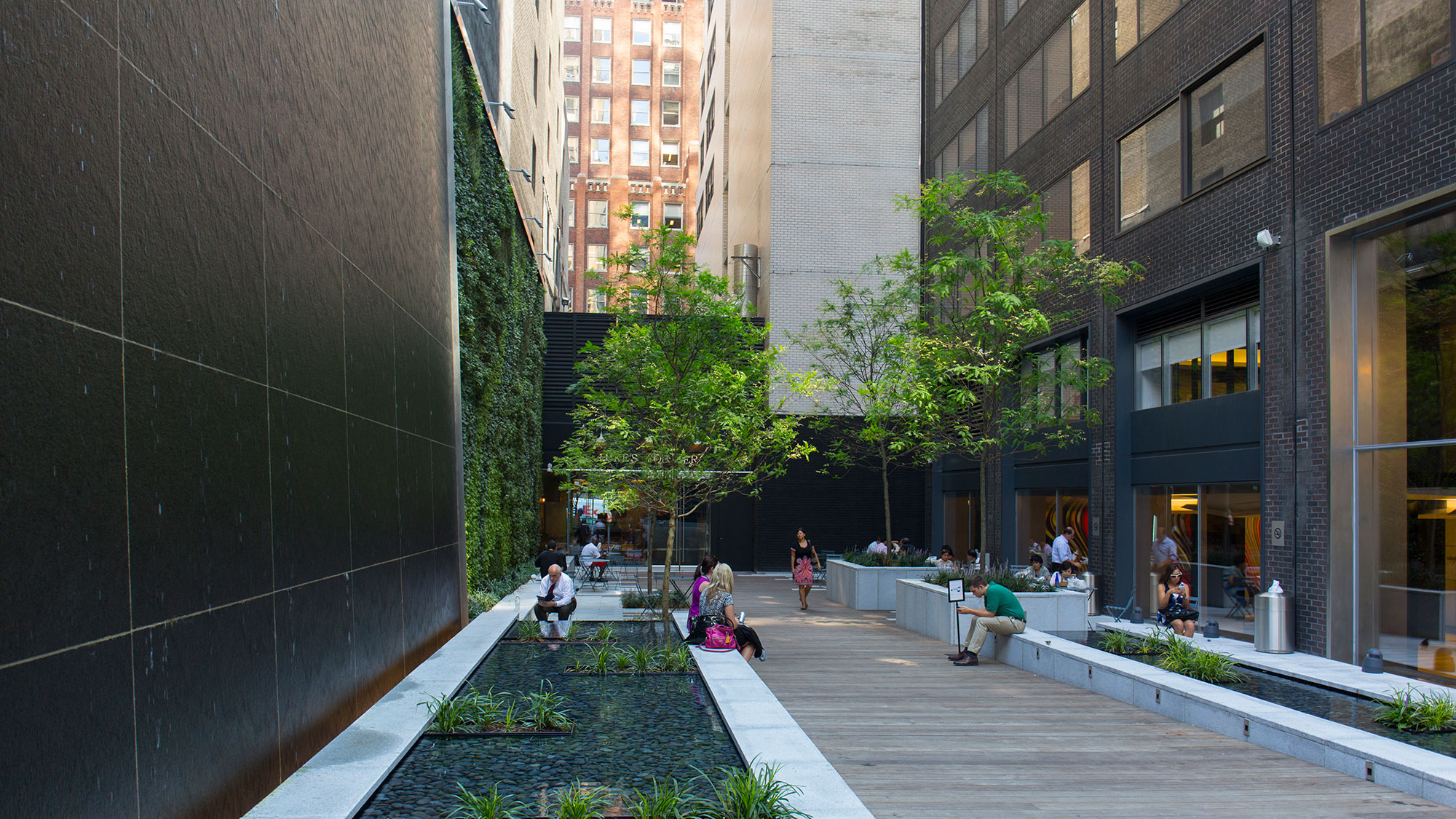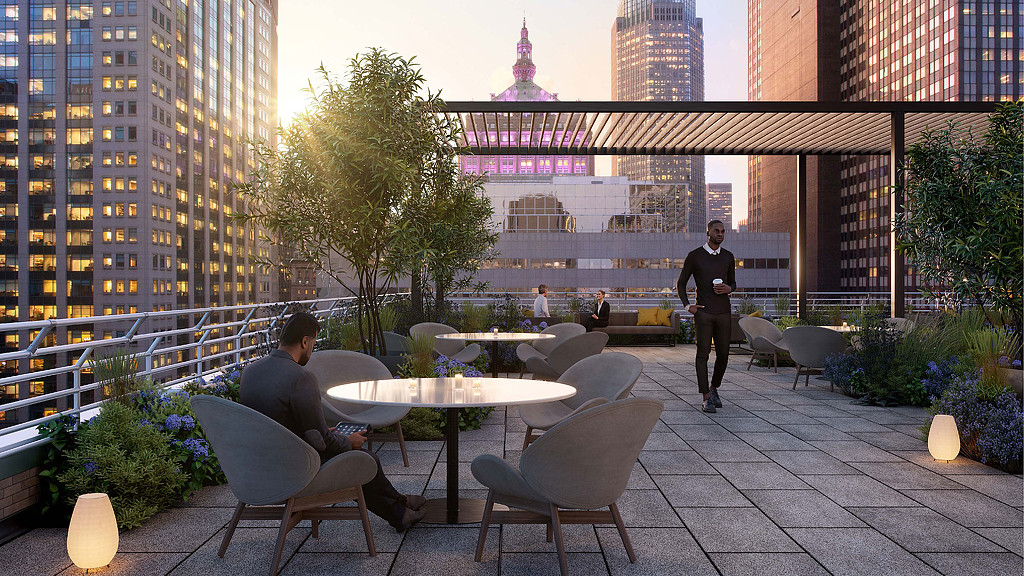The Fifth Façade: Rethinking Urban Rooftops for the Post-Pandemic Office Building
June 11, 2021 | By Ambrose Aliaga-Kelly
Revitalized rooftops have become one of the biggest rediscovered opportunities in real estate development. Once a forgotten space used only for cooling towers, water tanks, and elevator machine rooms, or private amenities to attract tenants, building rooftops and setbacks are getting long overdue appreciation. Rather than being a sign of exclusivity, these rooftop spaces are becoming an essential part of any well-positioned office building.
The pandemic has shifted our perspective on the critical importance of access to outdoor space, offering a “third place” for employees to get fresh air, natural light, and an alternative work setting remote from the noise of the city beneath while revealing the usually hidden roofscape of the city. We are seeing the role of the office building change to adapt to a hybrid lifestyle where workers split their time between home and the office. Tenants feel safer and healthier outdoors, so buildings will need to provide easy connections and access to outdoor space.
For the post-pandemic office, outdoor space will become the great equalizer. The focus will be on enhancing the user experience and providing wellness opportunities for all tenants, not just those enjoying a private terrace.
While it may sound simple enough to convert a building’s roof to a terrace, there are a number of important technical aspects to keep in mind. Here are the top considerations for implementing a safe and code-compliant outdoor space:
- Access to Rooftop Space: While zoning may not limit use of the roof, that does not mean you can open up your rooftop tomorrow without providing elevator access and exit stair capacity — at least two stairs should serve the roof. Easy and accessible connection between interior space and terrace space at the same level requires alignment for flooring and is enhanced by vestibules that control stack effect, especially on higher floors.
To attract tenants who want easy access to outdoor space, the new Gensler-designed One Vanderbilt tower in New York City recently implemented an amenity strategy that includes a 3,000-square-foot terrace that acts as an expansion and continuation of the interior Grand Gallery café space.

- Infrastructure Upgrades: It is important to decide whether the roof will be used for small groups of tenants for “passive recreation” or as an event space for larger numbers of people, as this will drive the scale of infrastructure upgrades. At a minimum, slab reinforcement will likely be required to support new paving and planting, as roofs are typically designed to a lower live load capacity than occupied spaces. Bathrooms will also be required to support this new activity.
- Energy Efficiency: Repurposing roofs on older buildings can reduce a building’s carbon footprint. Green or planted roofs can also help lower a building’s energy consumption by insulating a building, acting as a thermal barrier, and reducing cooling costs. Even the replacement of old, dark colored roofing materials reduces their heat island impact.
Rooftop solar panels can also create a renewable energy source. For example, the California State University (CSU) Northridge Student Sustainability Center in Northridge, Calif., uses its large rooftop and a 24KW rooftop photovoltaic array to offset the building’s entire energy needs. This eliminates the need for artificial light in the building during daylight hours and offsets the energy required to support administrative functions.

- Enclosure: In warmer weather, it’s easy to imagine that outdoor space would be used on a daily basis. However, many places in the United States, including New York City, experience several months of cold weather that would seemingly render outdoor space as useless. In order to extend the use of outdoor space well into the colder months, glass “wind screens” can be installed at the parapet to provide shelter, while preserving light and views. However, in NYC, any such enclosure above 44” in height renders the area within it as zoning floor area. As an alternative, screens and pergola structures can provide shelter and extend the usability of roof spaces, while avoiding zoning triggers. At 730 Third Avenue, we are working with Nuveen Real Estate to convert a 7,000-square foot roof into a terrace with a pergola and various seating options, as well as extensive landscaping completed by Plant Fantasies Inc.
- Existing Infrastructure: It is important to understand how existing rooftop equipment might impact the rooftop experience. Mechanical equipment can be noisy and might require acoustical enclosures, while kitchen exhaust units can emit odors. At the very least, screening installations will ensure that equipment is not visible and that visitors are protected.
Some buildings were consciously designed to use the roof as a “fifth façade”— where the roof structure is not only in harmony with the overall design, but also emphasizes the building’s style and character. An excellent example of this is Gensler’s restoration of the Ford Foundation building in New York City, where most of the equipment normally located on the roof was housed below grade in order to liberate the roof surface. There is some equipment that can actually enhance the rooftop experience, such as NYC’s iconic old water tank structures that provide a classic New York feel, along with city skyline views.
- Flexibility: If roof space and setbacks are not available, it is possible to create indoor/outdoor space that can open during good weather and close when there is bad weather. At 135 West 50th Street, Gensler worked with George Comfort & Sons to create a “loggia” space as part of a tenant amenity suite with operable façade panels and an interior space designed to withstand the rigors of outdoor climate when open.

- Ground Level Opportunities: Another alternative is to reconsider underutilized plazas or space between the sidewalk and the building’s entrance. Landscaping can transform such space into a welcoming plaza with the addition of lighting and permanent seating. In New York City, a POPS, or Privately Owned Public Space, is an excellent way to create an amenity for your tenants while also contributing to the neighborhood. This was what led to the creation of a pocket park at 685 Third Avenue where Gensler worked with the Teachers Insurance and Annuity Association of America (TIAA) and College Retirement Equities Fund (CREF) to reenergize an underutilized plaza and create a vibrant new public space.
This is not an exhaustive list, as every building is different and building codes vary from city-to-city and within every state. With that said, investing in the creation of outdoor space is an excellent, and often easy, way to increase the value of an office building while making it more attractive to tenants in a very competitive leasing market by ensuring an exceptional experience that aligns with wellness goals.
For media inquiries, email .

