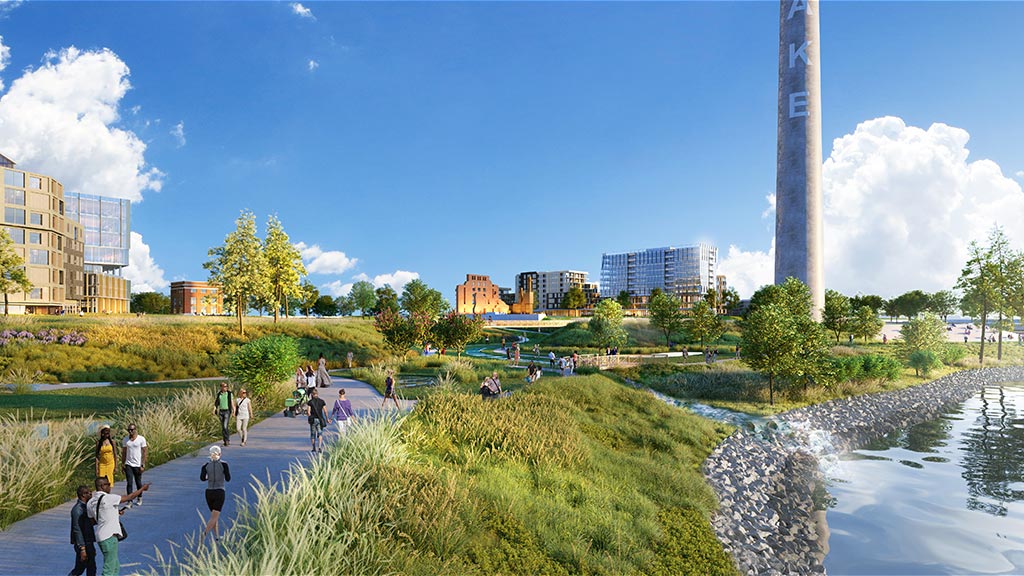The Link
The Architectural Alchemy of Adaptive Reuse
The 12-story, 230,000-square-foot telecom tower formerly owned and operated by CenturyLink was built in the early 1960s. The structure sat in a prime location in downtown Denver’s business core — but for years it had gone underutilized and was almost forgotten. When CenturyLink sold the building in 2018, they insisted the new owners imbue it with new life to heighten the experience of those who would occupy the building over the ensuing years and enrich the city in the process.
- 68% reduction in embodied carbon emissions
- Approximately 9.17 million pounds of WW compared to a new building
- Approximately 18.1 million pounds of concrete and masonry saved
- Approximately 3.83 million pounds of steel saved
- Recipient of a 2021 AIA Colorado Award of Merit
- Recipient of a 2021 Mayor’s Design Award

While it might sometimes appear that demolishing an older building and erecting a new one is the way to revitalize a street corner or even a city block, the reality is that such an approach can often be more wasteful and more harmful to the community and the environment at large. In the pursuit to shape a new identity for The Link, we sought to address one crucial piece of the carbon emissions puzzle — the problem of embodied carbon, which are the carbon emissions associated with the manufacturing, transportation, installation, maintenance, and disposal of building materials. This led the team and the clients’ prioritization of building and material use throughout this effort.
Our team identified several design interventions to reinvigorate the building. We took advantage of The Link’s existing concrete and steel structure, to give it a new life. We preserved the structure’s existing core walls, elevators, heating systems, and plumbing, only integrating minor upgrades to bring necessary systems up to code. A new facade was introduced to improve the interior experience of the building by bringing daylight into the space, while simultaneously elevating its curb appeal. The team introduced several new amenities to activate the ground-level lobby and encourage pedestrians to interact with the structure.
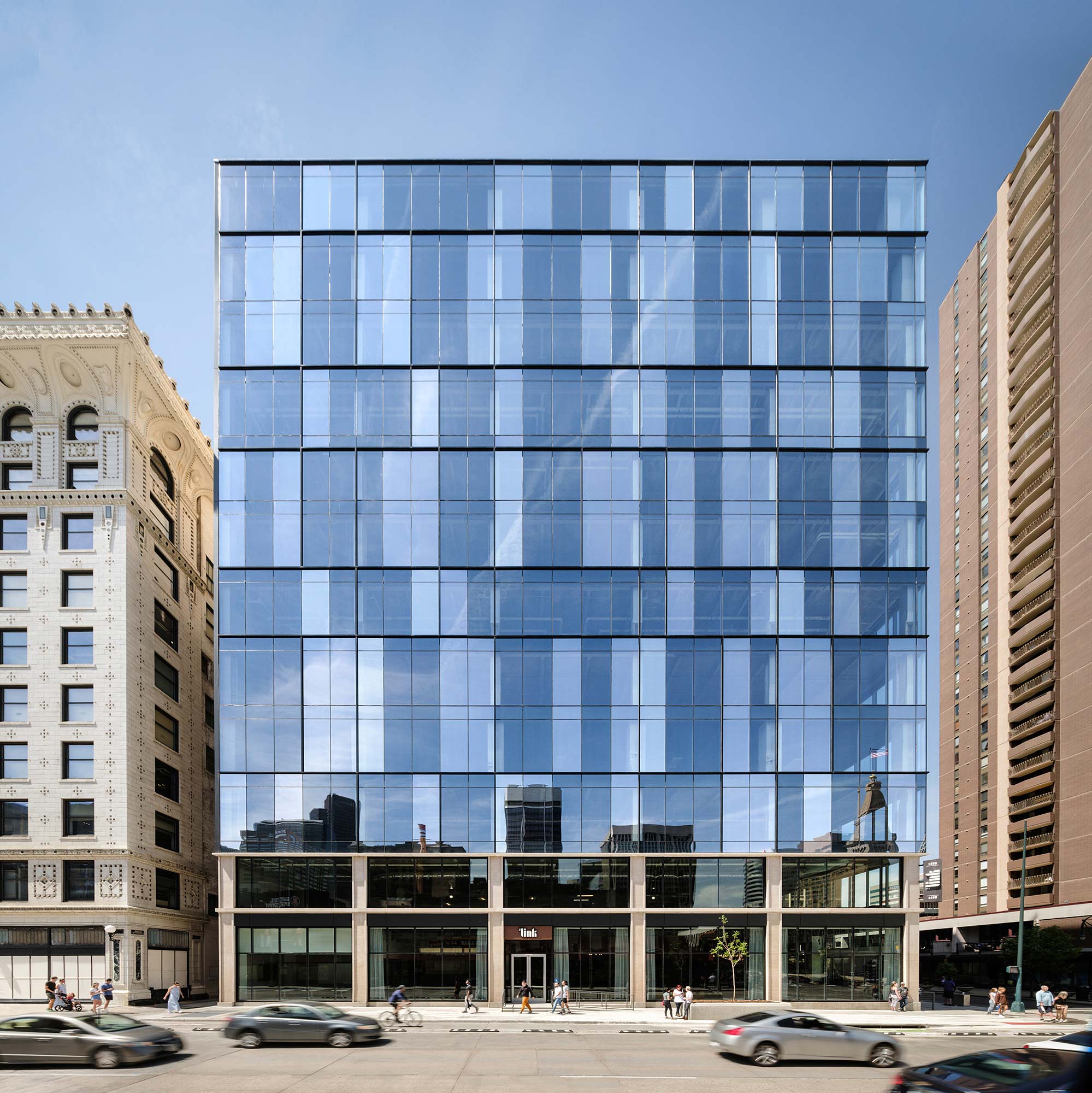

High-Performance Glazing
The tower’s heavy concrete facade panels were replaced with high-performance glazing and operable windows at the ground and top levels, allowing for natural light and ventilation to passively flow throughout the public spaces. It also heightens the experiential quality of the space for tenants. Moreover, upgraded insulation around the tower enabled modernized climate control and energy savings throughout the interior spaces for an Energy Use Intensity reduction of approximately 85 EUI down to 40 EUI.
Life Cycle Analysis
A Life Cycle Analysis, or LCA, is a tool used to understand the implications of design decisions and material procurement on embodied carbon and other environmental impact indicators. While our team utilized the tool after completing The Link — which served to validate our efforts and provide more detailed carbon savings metrics — the LCA can also serve as a powerful resource in early design phases to inform several ways in which to pursue a given design approach.
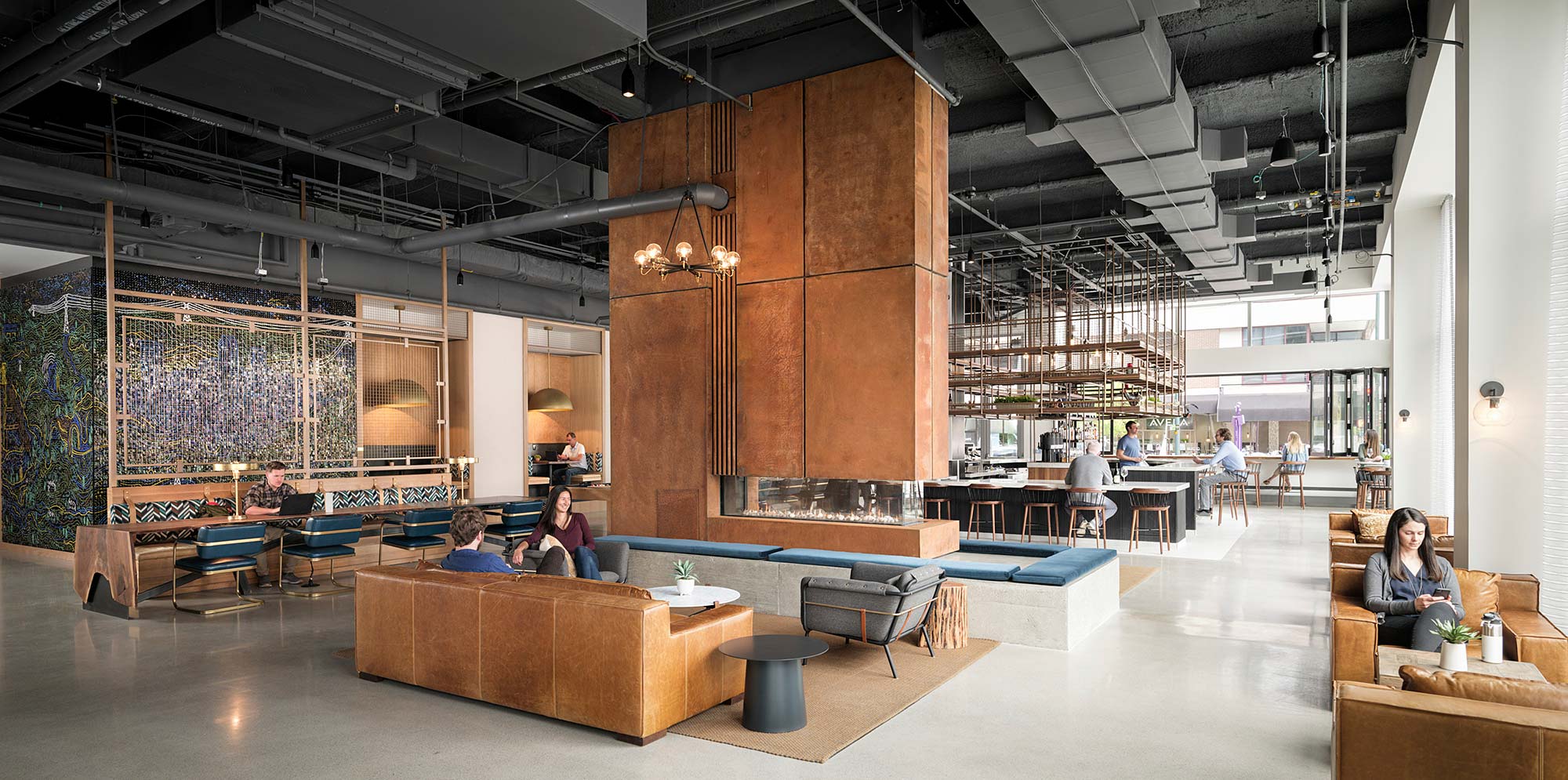


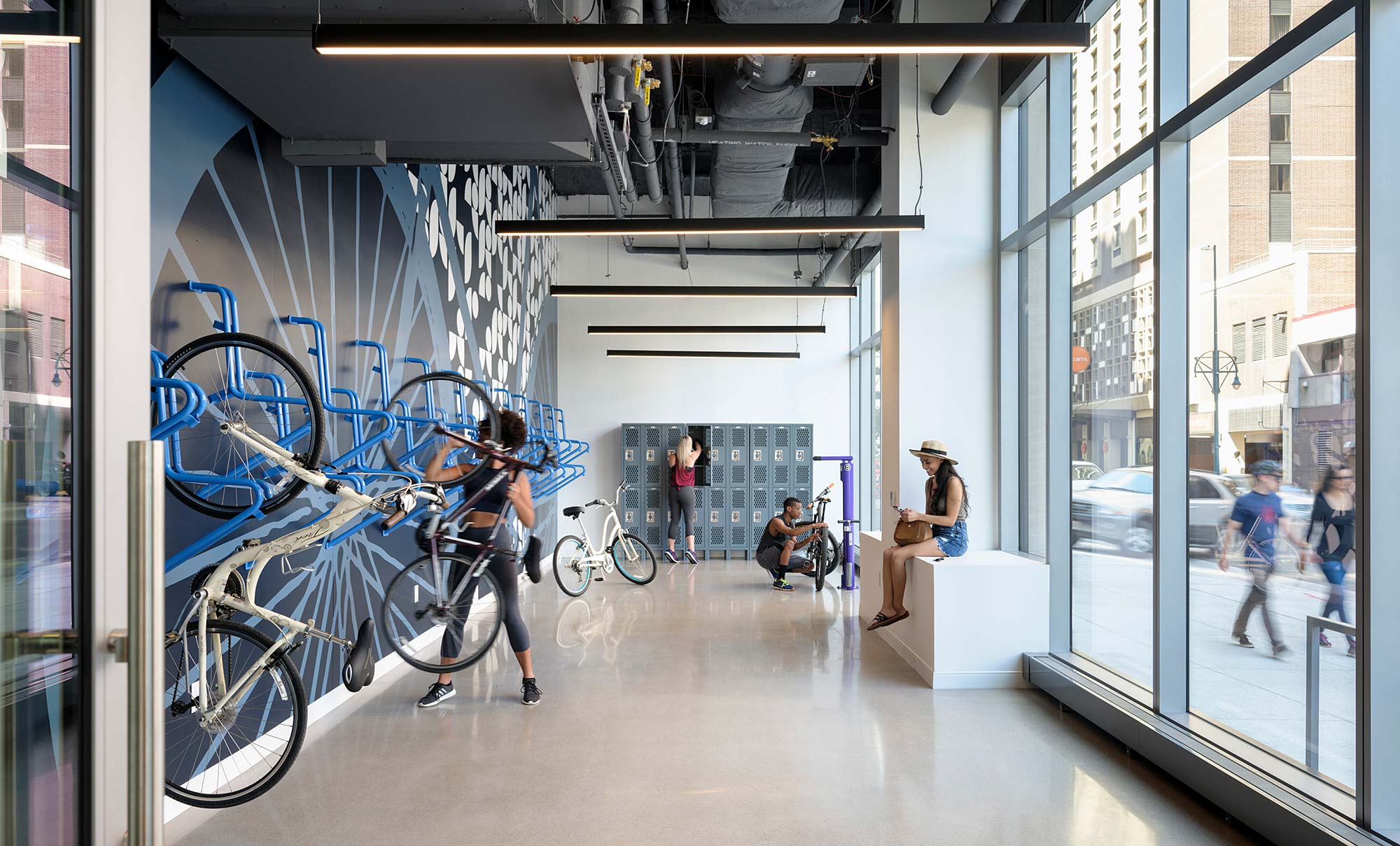
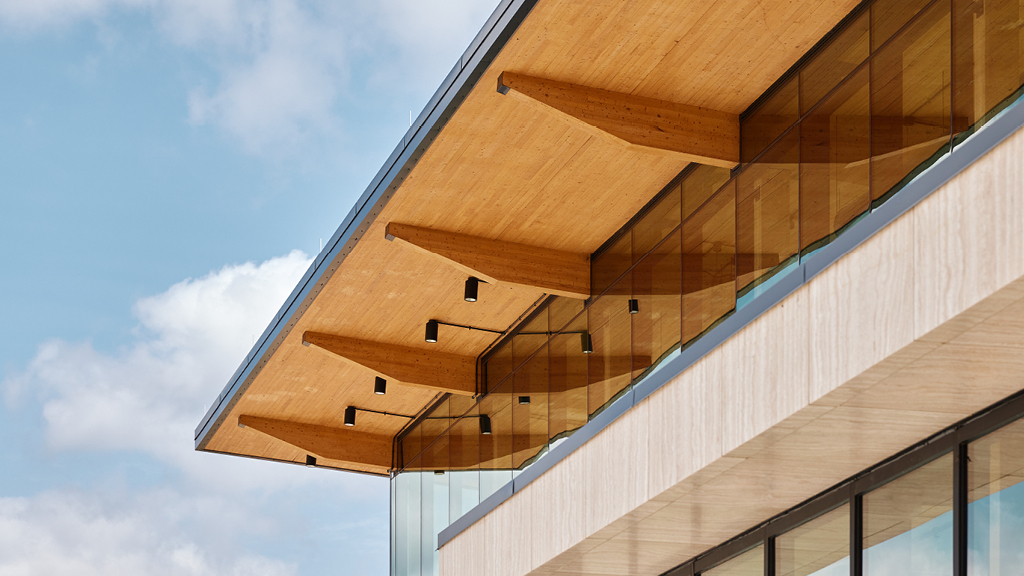
Climate Action Through Design
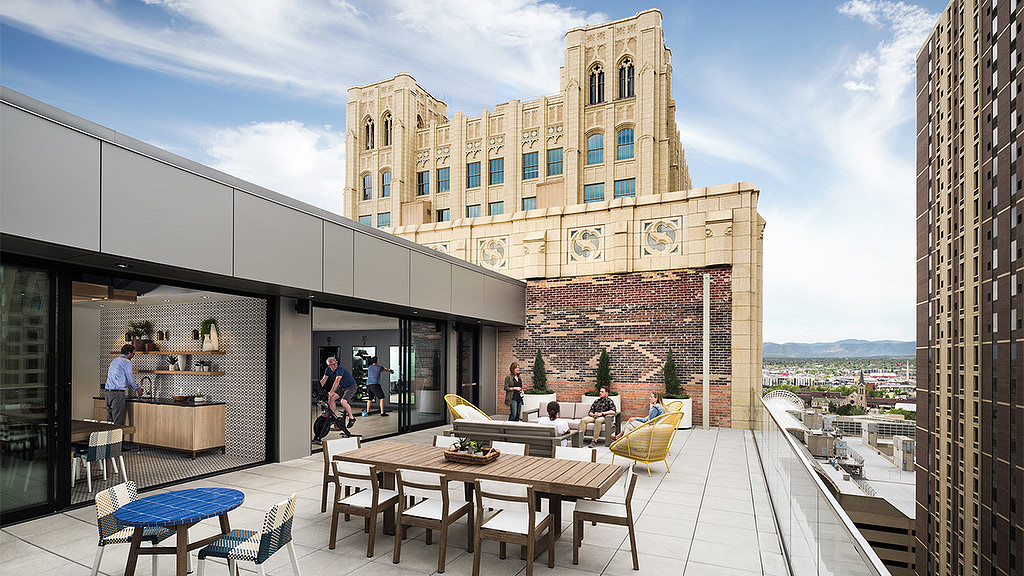
The Case for Adaptive Reuse: How The Link Drives Sustainable Design Strategies in Downtown Denver
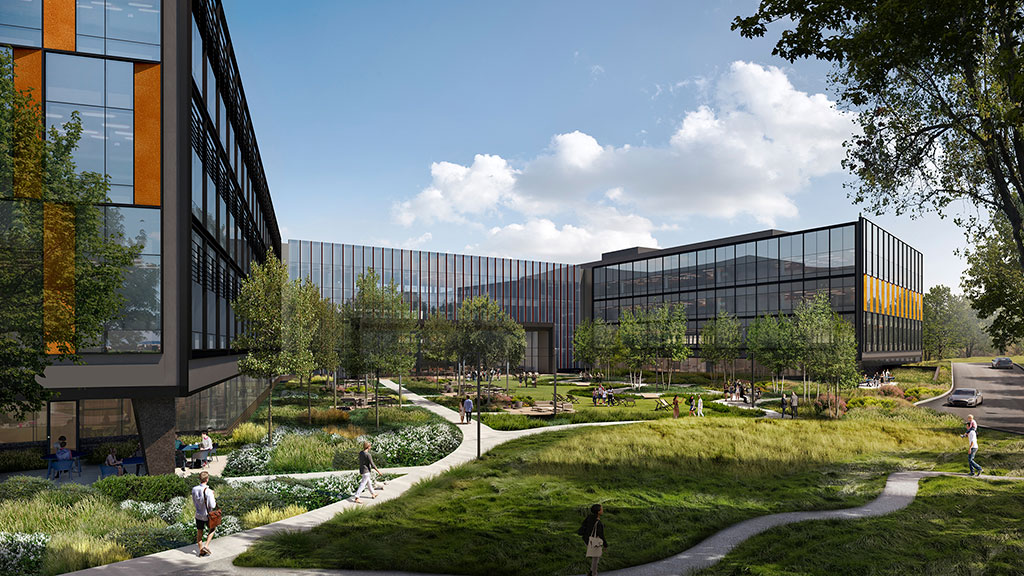
A Framework for Fostering Climate Resilience and Preparedness in the Built Environment
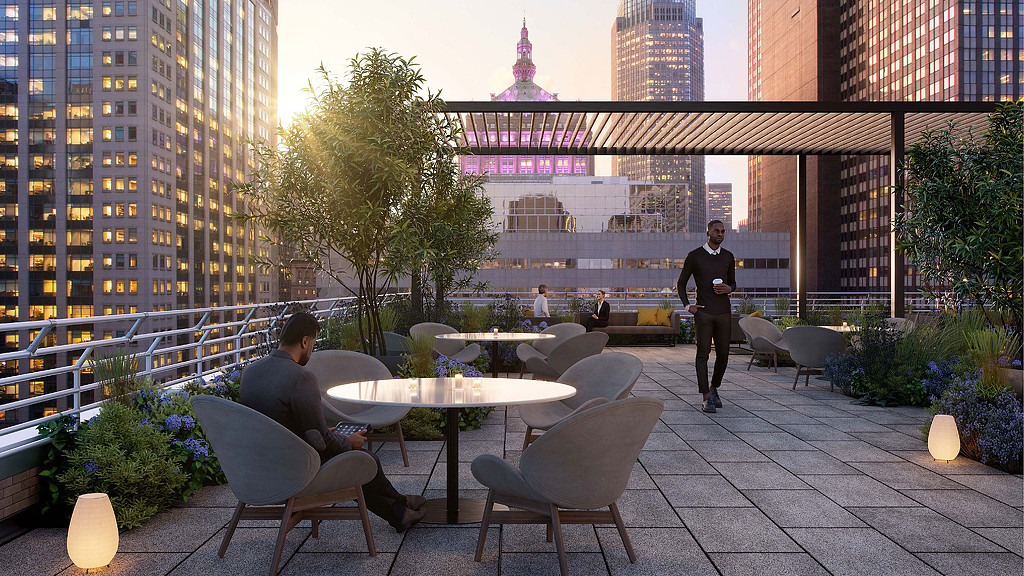
The Fifth Façade: Rethinking Urban Rooftops for the Post-Pandemic Office Building
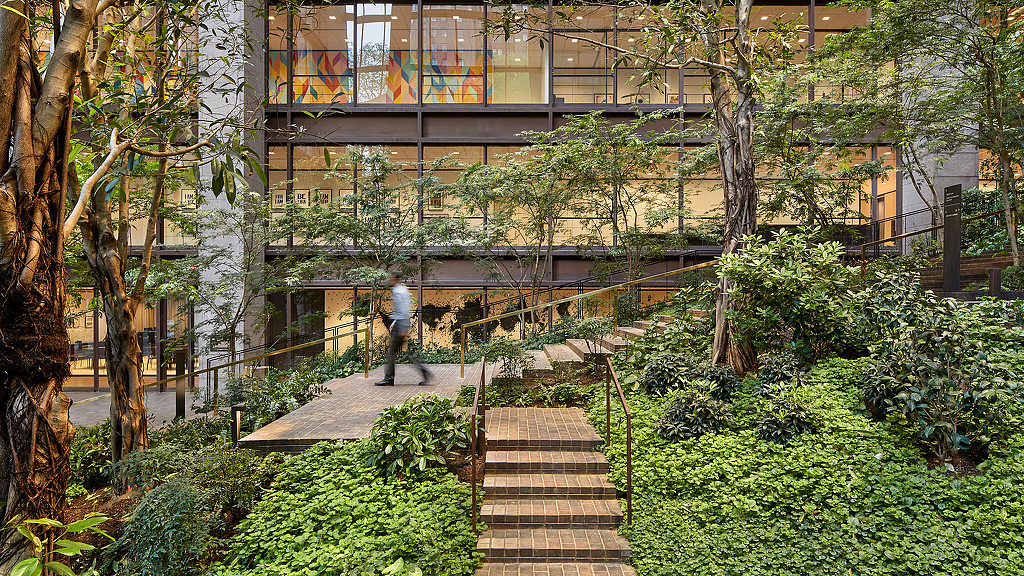
Why Designing for Climate Action and Sustainability Is an Imperative
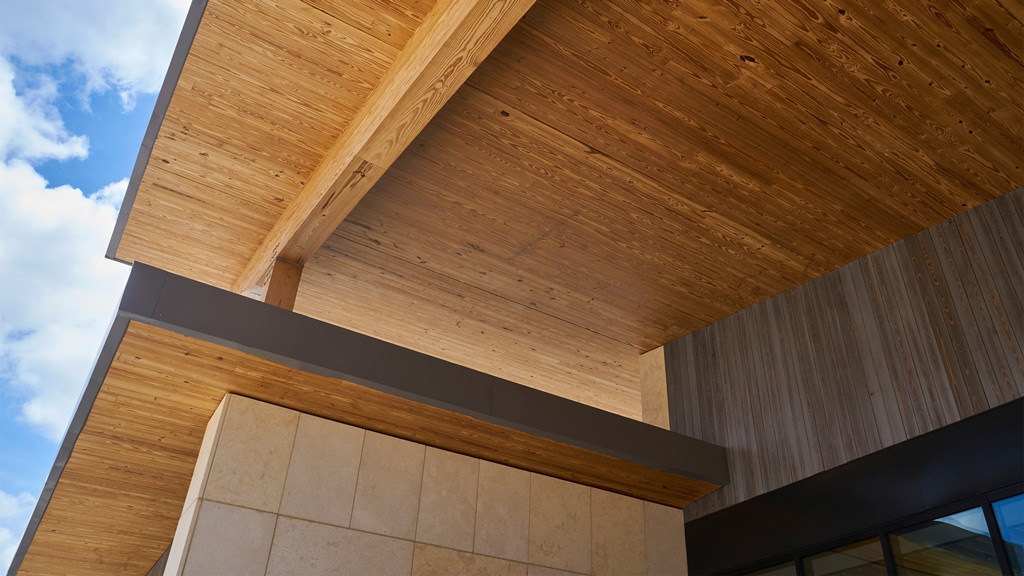
The Next Phase for Climate Action: An Embodied Carbon Revolution

Fifth + Tillery

The Link

Guangzhou Substation Concept Proposal
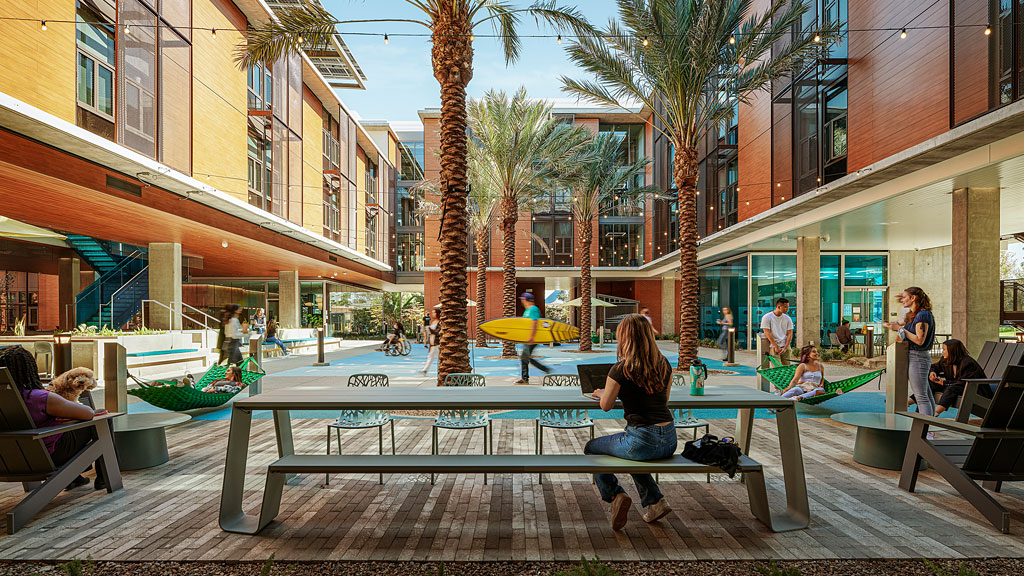
CSULB Parkside North Residence Hall
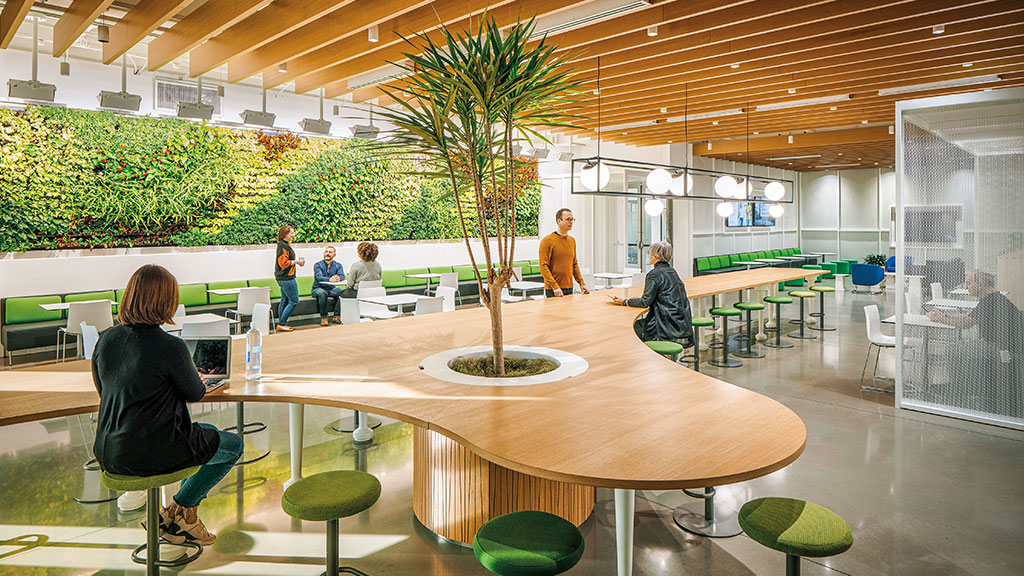
Ericsson USA 5G Smart Factory

Mass General Brigham Integrated Care Facility

Harvey B. Milk Terminal 1 Renovation
