2049 Items
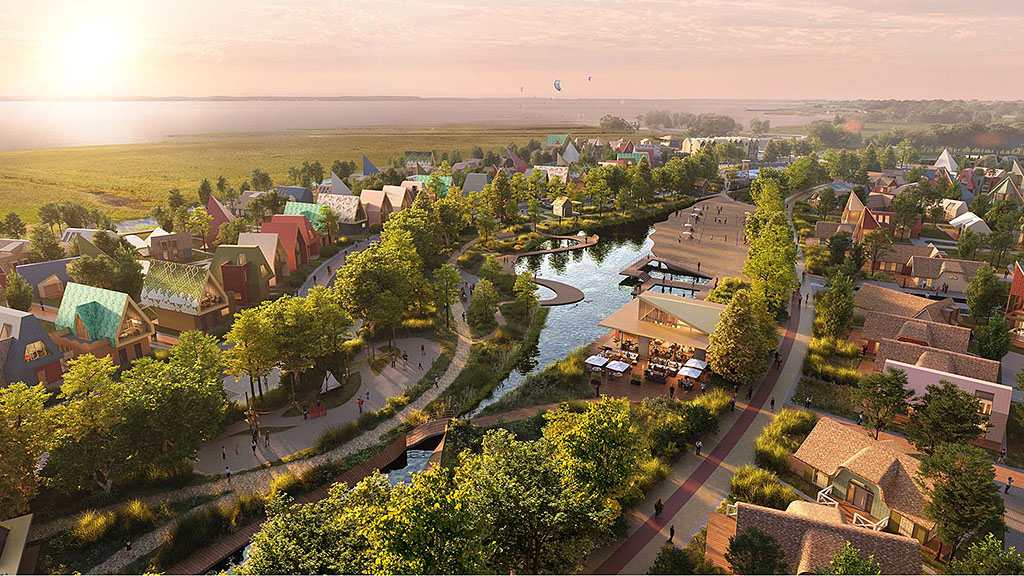
Wind Town (Vėjo Miestelis)
Svencelė, Lithuania
SBA Urban worked with Gensler to create a design concept for the first Wind Town in Svencelė, the wind capital of Lithuania, putting the area on the tourism map

Folio House
Atlanta, Georgia
Folio House at 143 Alabama Street in Downtown Atlanta converts a long-vacant commercial center into a dynamic, mixed-use destination that caters to and connects Atlantans and visitors.
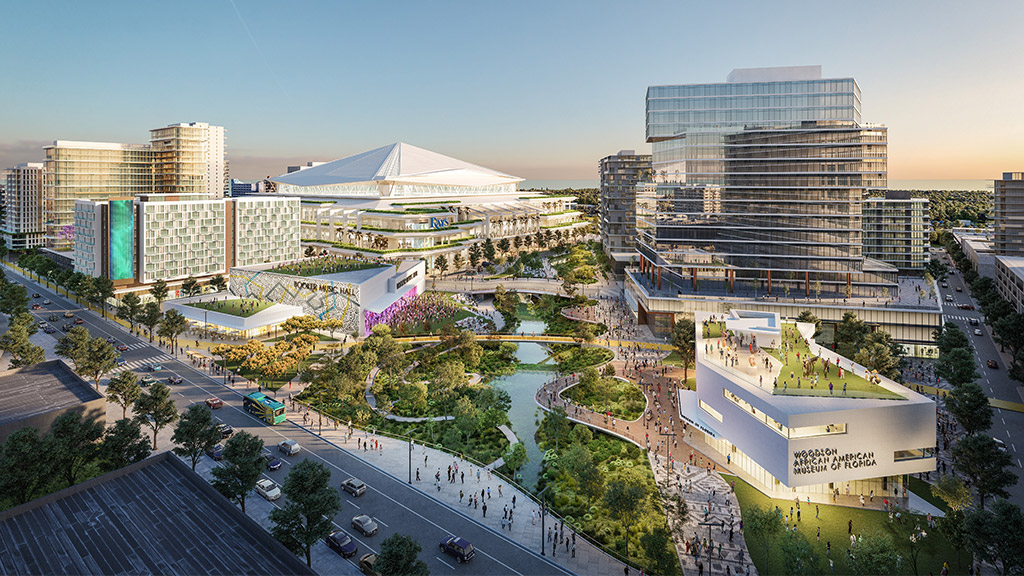
Historic Gas Plant District Redevelopment Master Plan
St. Petersburg, Florida
Gensler served as master plan architect for a vision to create a mixed-use destination surrounding the proposed Tampa Bay Rays' ballpark at the Historic Gas Plant District.

John Glenn Columbus International Airport Terminal
Columbus, Ohio
The new terminal at John Glenn Columbus International Airport enhances passenger experience, expands travel capabilities, and provides modern amenities.

Rose Bowl Stadium Upgrades
Pasadena, California
The Rose Bowl is undergoing an $80 million renovation to modernize the venue and preserve its historic legacy, while ensuring lasting impact and future success.
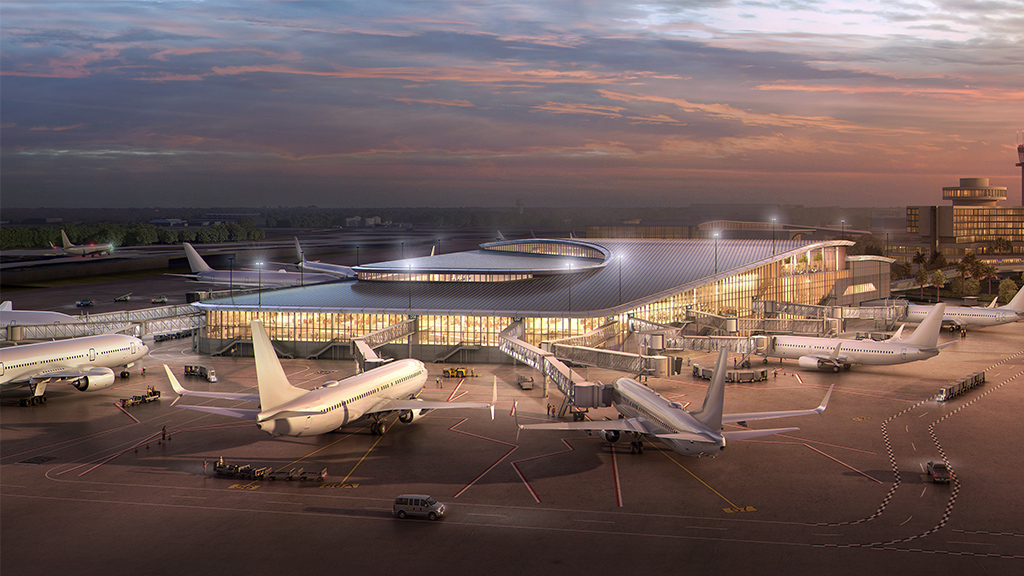
Airside D at Tampa International Airport
Tampa, Florida
The state-of-the-art Airside D will be the first new airport terminal at Tampa International Airport in nearly 20 years, offering 16 new gates and two airline lounges.
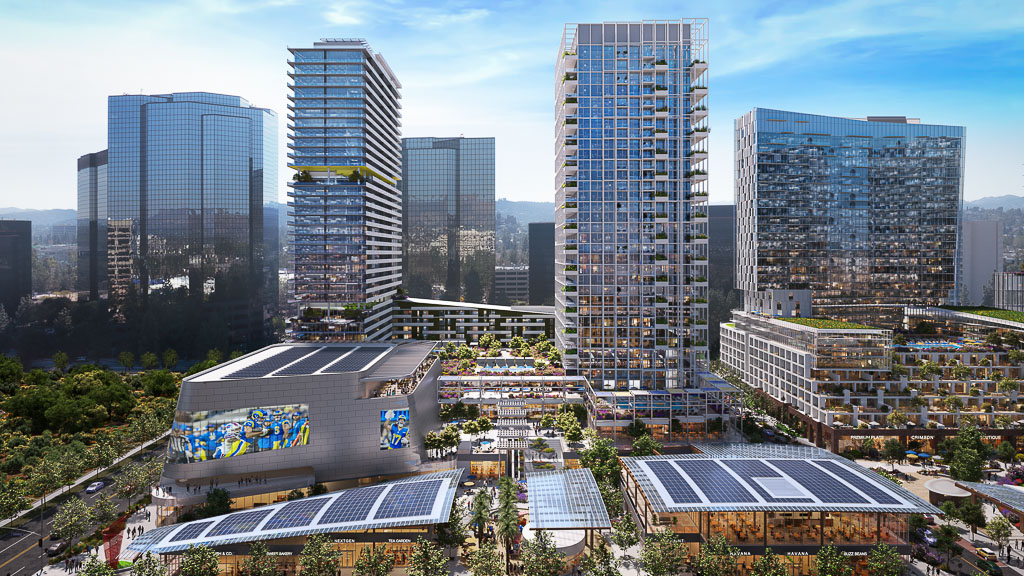
Rams Village at Warner Center
Woodland Hills, California
With the NFL’s Los Angeles Rams training facility as an anchor, this mixed-use development offers a modern lifestyle where athletes, residents, and visitors can live, work, and play.
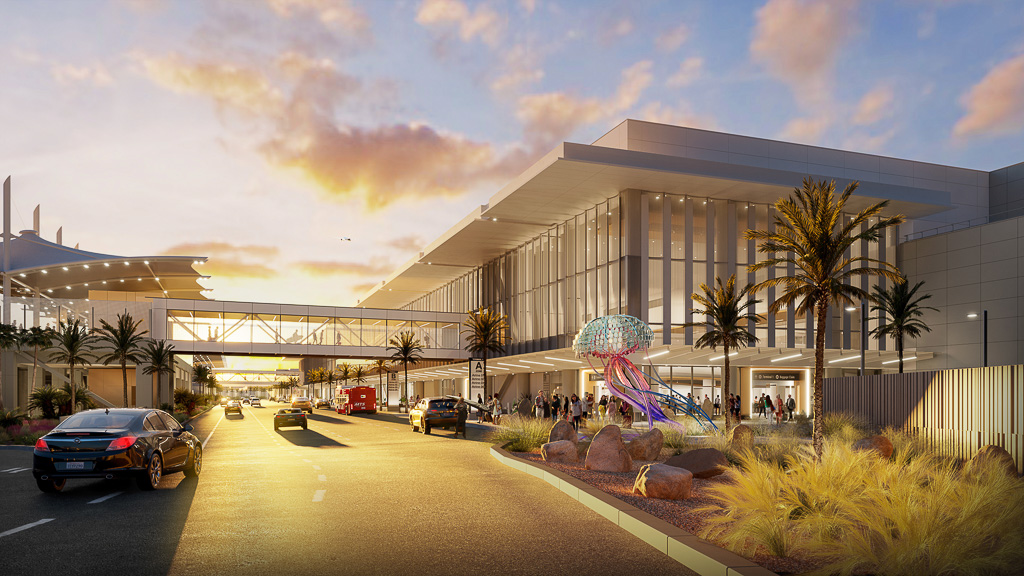
San Diego International Airport Terminal 1 & Roadways
San Diego, California
Designed as a “Glassy Garden Pavilion,” San Diego Airport’s new Terminal 1 and its corresponding concourse will include 30 new airport gates and amenity spaces.
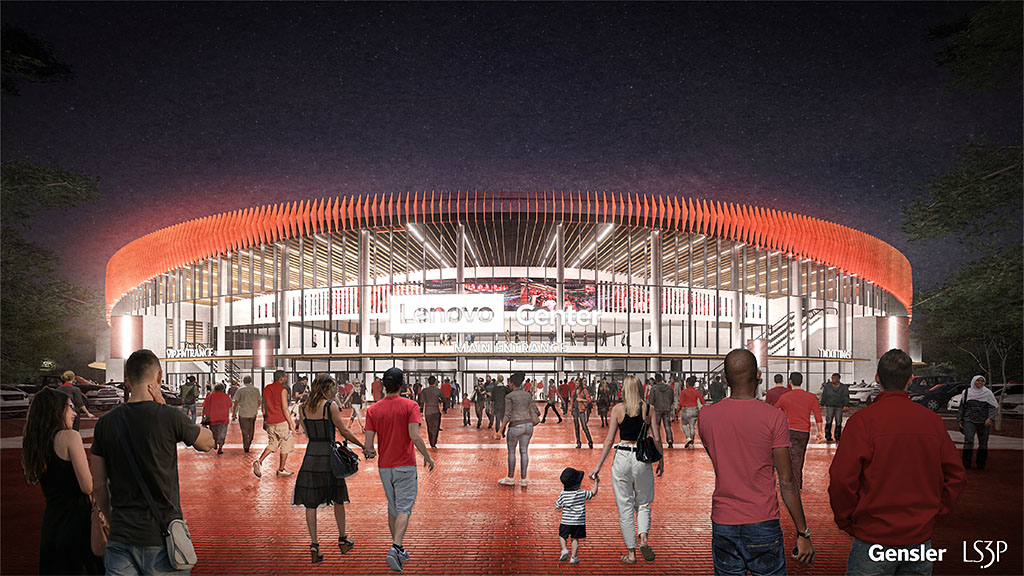
Lenovo Center
Raleigh, North Carolina
Gensler is leading a dramatic transformation of the Lenovo Center (formerly PNC Arena), elevating it to a premier destination for sports and entertainment.
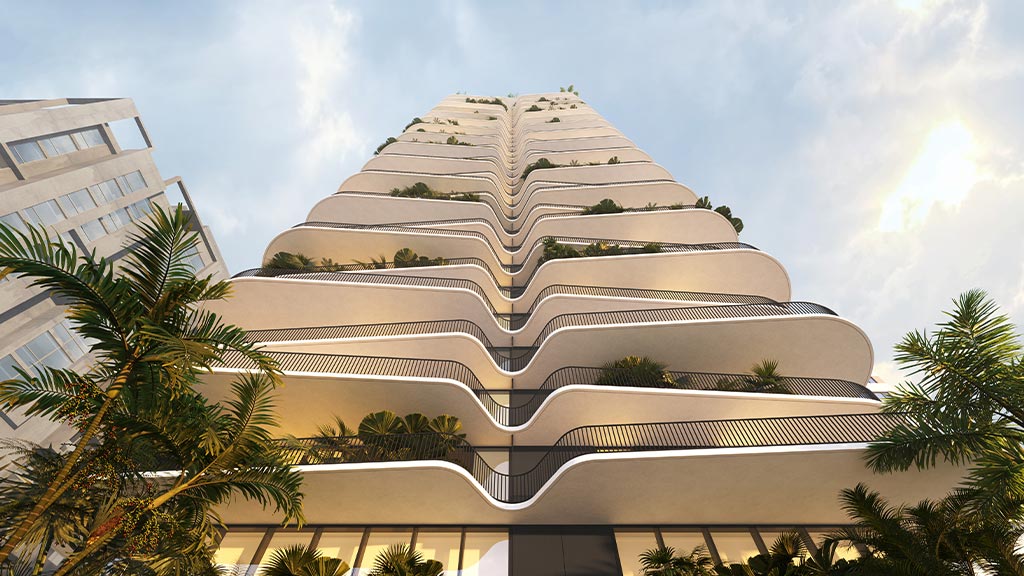
128 Southwest Seventh Street
Miami, Florida
Gensler is working with Focus on the design of a new 517-unit apartment building located on the grounds of the former Miami Starlite Motel in the Brickell area.

Capital One Arena
Washington, D.C.
Downtown Washington, D.C.’s premier sports and entertainment venue has entered a new chapter that solidifies the structure’s enduring legacy as the central hub of the city’s vibrant urban core.
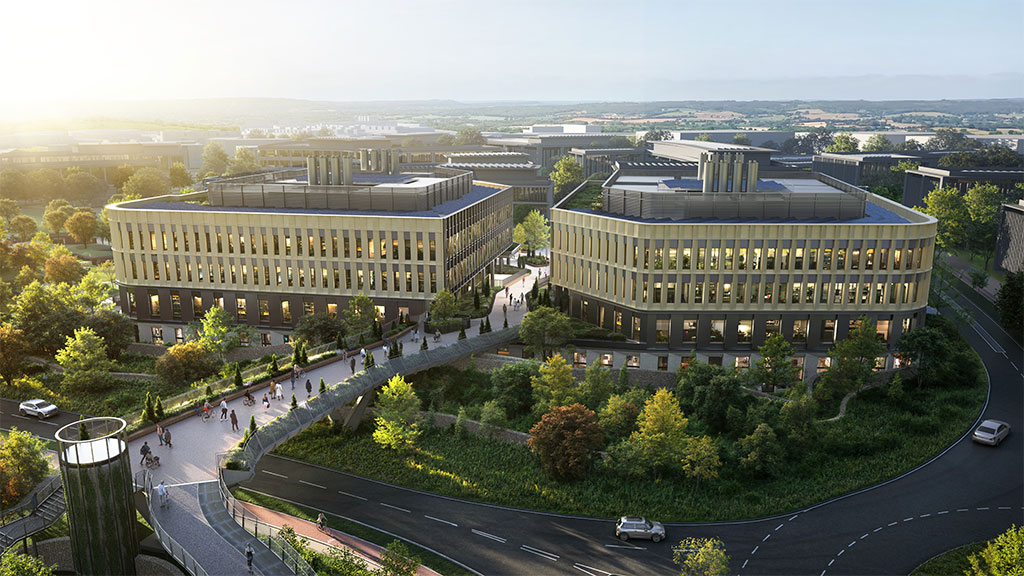
Wellcome Genome Campus
Cambridgeshire, United Kingdom
Gensler has designed the first life sciences buildings in the expansion of the Wellcome Genome Campus, reinforcing a wider ambition to lead globally in genomics, biodata, health data, and data science.
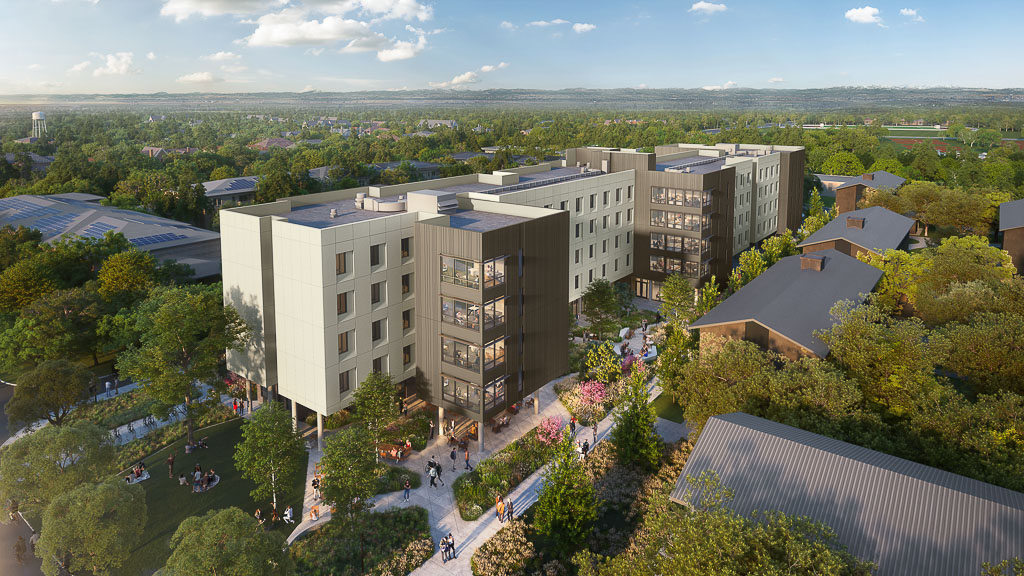
University of California, Davis Segundo Infill Housing
Davis, California
Segundo Infill Housing is the first new building in the planned transformation of the Segundo neighborhood at the University of California, Davis, which will accommodate up to 600 first-year students in double or triple occupancy rooms.
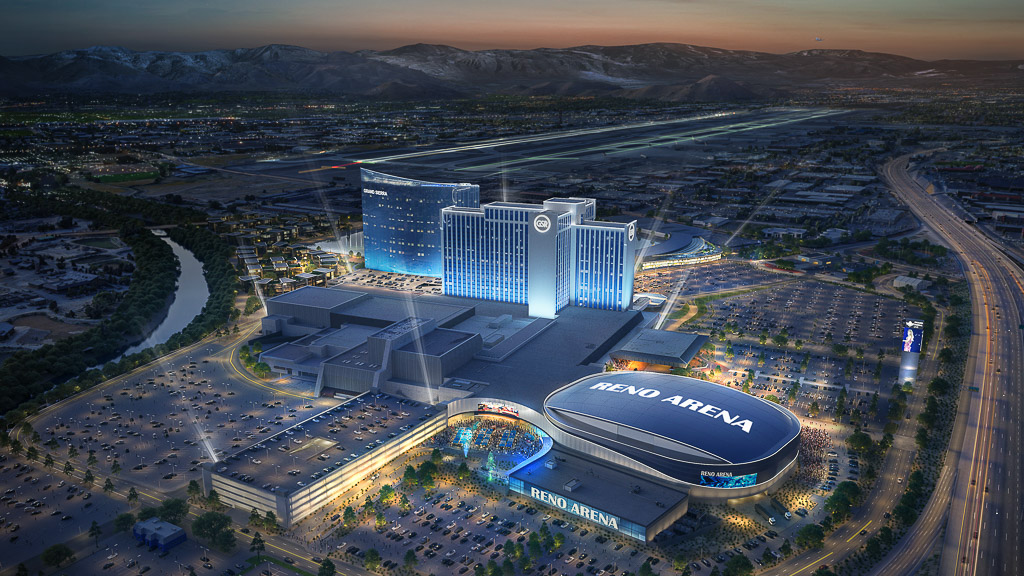
Grand Sierra Resort Reno Arena
Reno, Nevada
Gensler collaborated with Meruelo Group to transform the Grand Sierra Resort into a destination where community, sports, and entertainment come together.

Solhouse 6035
Metro Vancouver, Canada
Solhouse 6035 is a serene, inclusive residential tower by Bosa Properties, featuring indoor and rooftop amenities in Burnaby’s Central Park District.
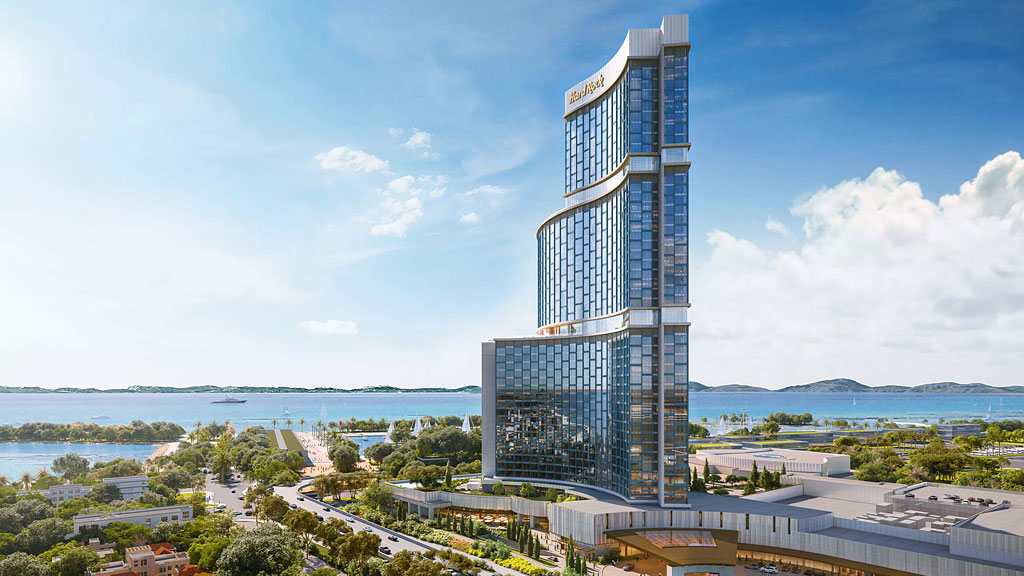
Hard Rock Integrated Resort Complex Ellinikou
Athens, Greece
The Hard Rock Hotel & Casino Athens will serve as an international destination, offering visitors a dynamic blend of entertainment, dining, and accommodations.

Metro Loft 219-235 East 42nd Street Conversion
New York, New York
The office-to-residential conversion of the former Pfizer headquarters will be the largest conversion in New York City history upon its completion, adding over 1,600 apartments, amenities, retail, and offices.
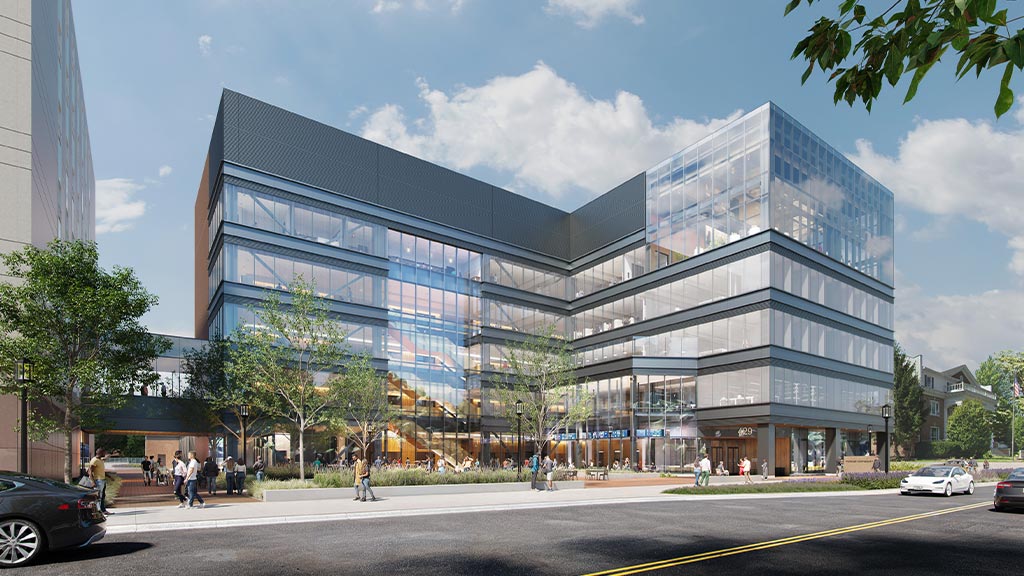
Purdue University Mitch Daniels School of Business
West Lafayette, Indiana
Purdue University partnered with Gensler to envision a new building for the Mitch Daniels School of Business that supports future business leaders.
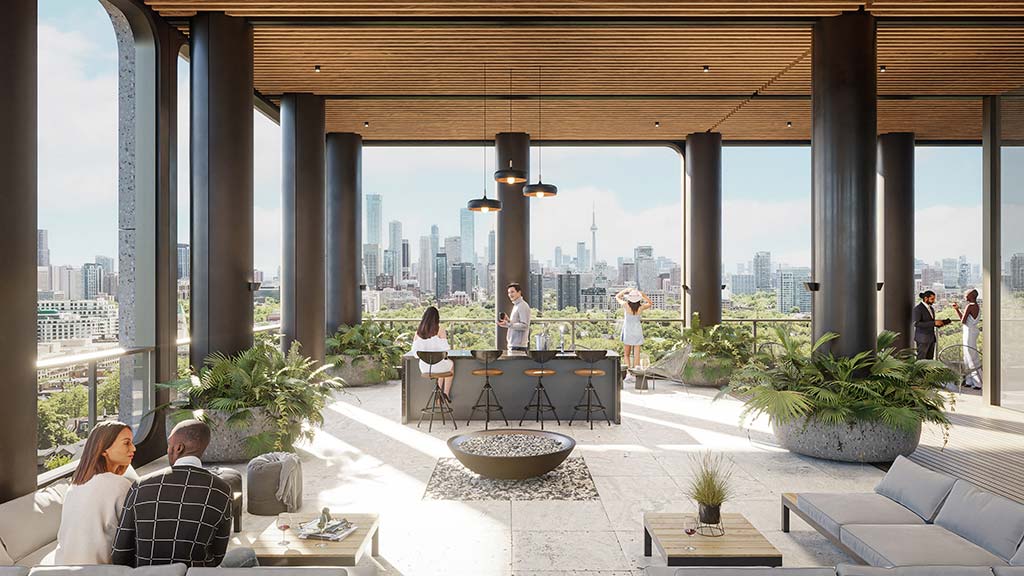
1 St. Clair West
Toronto, Ontario
After determining that demolishing 1 St. Clair West was not viable, Slate Asset Management enlisted Gensler to reposition it as a mixed-use development.
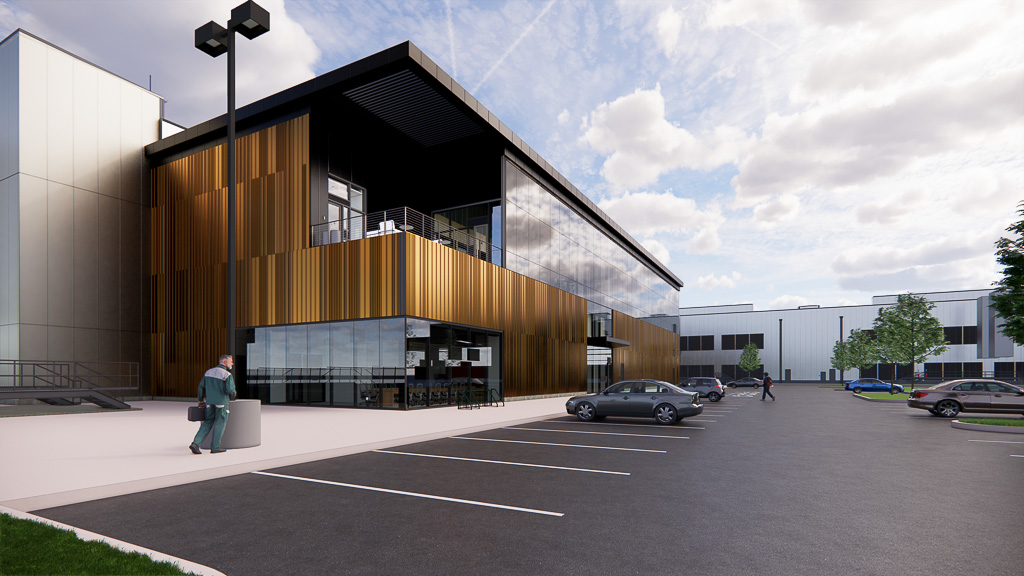
Microsoft Mass Timber Hyperscale Data Centers
Northern Virginia
Gensler partnered with Thornton Tomasetti to employ a sustainable approach on two groundbreaking mass timber hyperscale data centers for Microsoft in Northern Virginia.
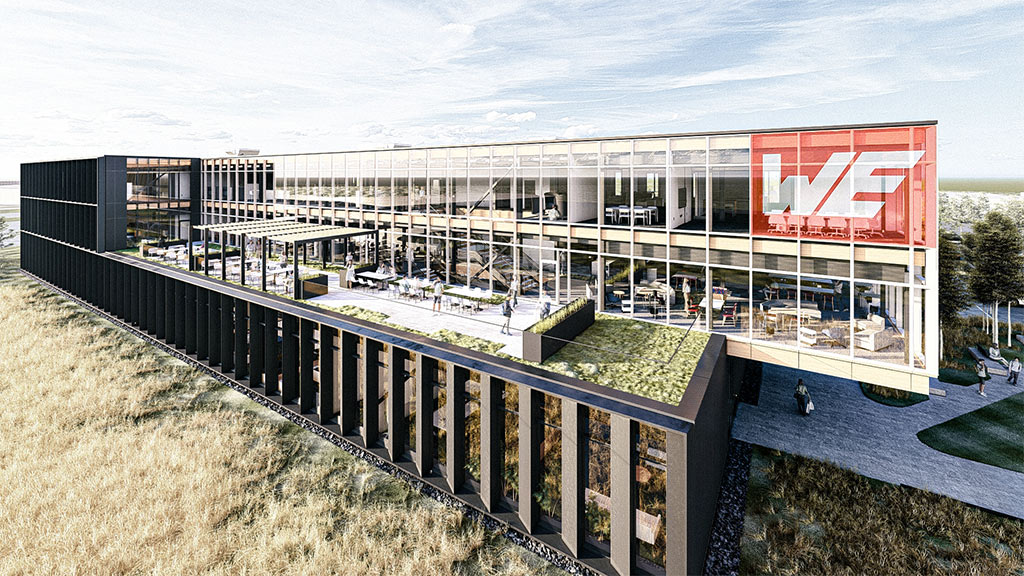
Wurth Electronics Midcom Headquarters
Watertown, South Dakota
Wurth Electronics Midcom has decided to invest in its people and the community through a new, sustainably designed, employee-forward headquarters in Watertown.

M&T Bank Stadium
Baltimore, Maryland
Gensler is partnering with the Baltimore Ravens to design a series of projects that will enhance the gameday and year-round fan experience at M&T Stadium.

Centennial Yards Entertainment District
Atlanta, Georgia
The new Centennial Yards Entertainment District aims to transform a forlorn 7.5-acre site into a vibrant mixed-use destination in Downtown Atlanta.
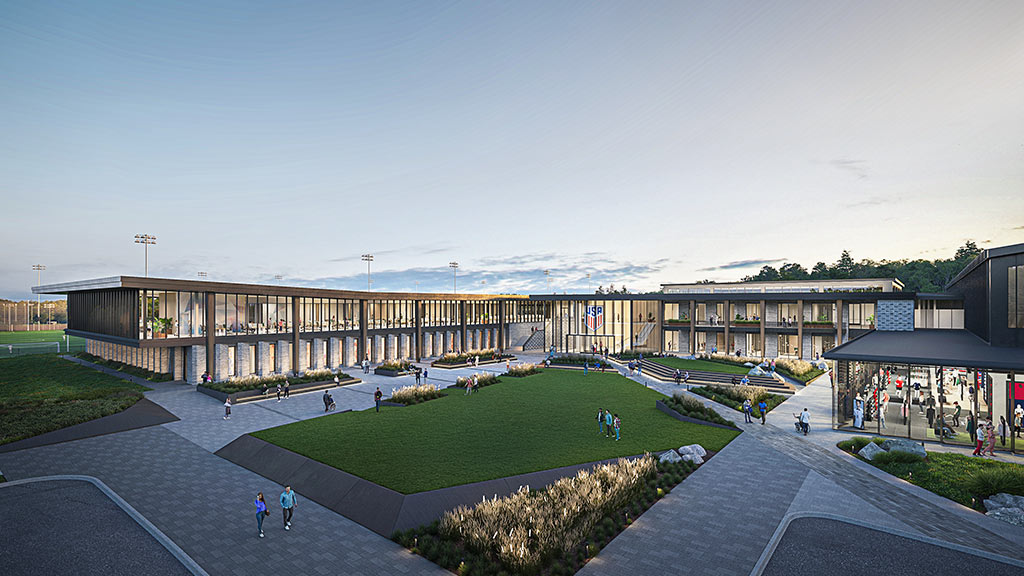
Arthur M. Blank U.S. Soccer National Training Center
Fayetteville, Georgia
The training center will create a central hub for the entire soccer community to promote successful and sustainable playing environments throughout the country.

The Waylen Hotel
Philadelphia, Pennsylvania
Situated at the core of Philadelphia’s Navy Yard campus, The Waylen will convert a historic naval receiving station into a 223-key, full-service hotel.
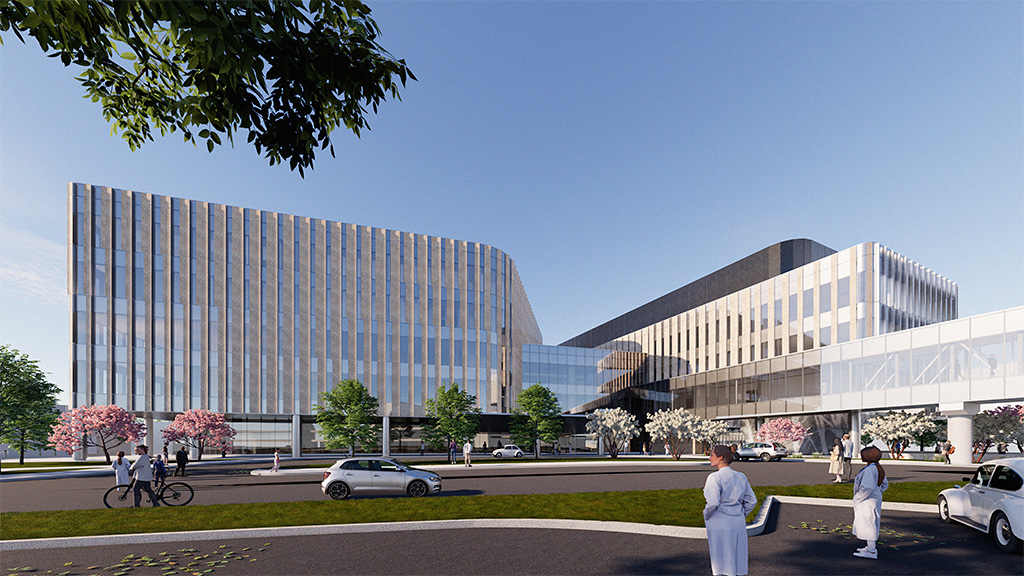
UT Tyler School of Medicine
Tyler, Texas
The UT Tyler School of Medicine is spearheading a transformative approach to rural healthcare with the design of a cutting-edge medical educational building.
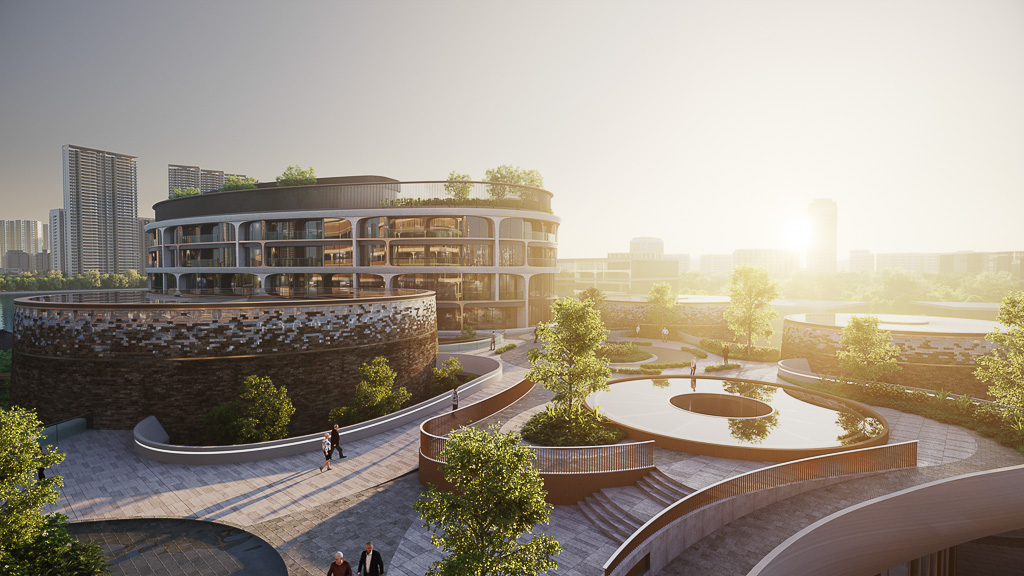
Confidential Senior Living Community
Guangzhou, Guangdong Province, China
This confidential Guangzhou project transforms an historic heritage site into a uniquely integrated senior living community that adapts to the needs of China’s fast-growing aging population.
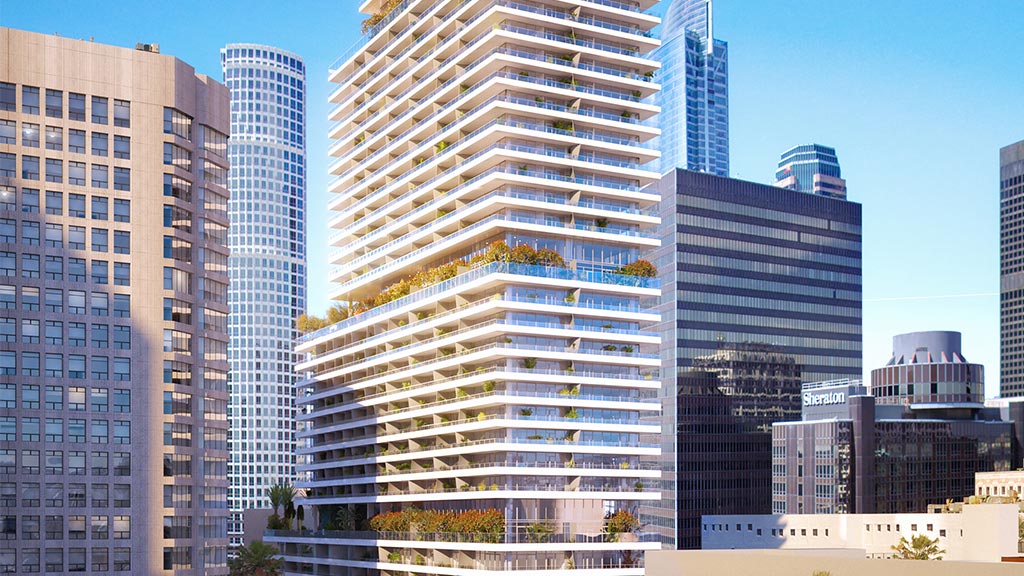
8th Grand & Hope
Los Angeles, California
8th Grand & Hope is a striking 50-story luxury residential tower in downtown Los Angeles that redefines urban living in Southern California.

New Terminal One at JFK International Airport
Queens, New York
As part of the modernization of JFK International Airport, Terminal One will prioritize accessibility, convenience, and the ultimate passenger experience.
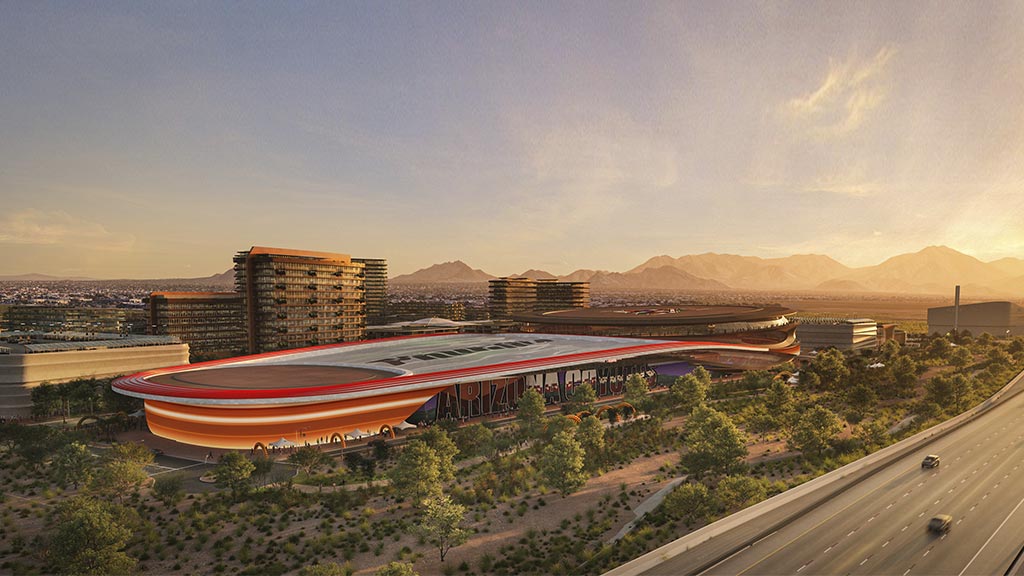
Arizona Coyotes Arena and Entertainment District
Phoenix, Arizona
Gensler’s recent master plan for a lifestyle and entertainment epicenter in Phoenix proposed anchoring the development with a sports and entertainment arena.

1010 S Wells Street
Chicago, Illinois
1010 South Wells, a new, 22-story residential tower in Chicago’s South Loop, combines nature-infused, riverfront experiences with the perks of urban living.

Ideal Tower
Allentown, Pennsylvania
Ideal Tower will bring 330,000 square feet of premier office space to the heart of Allentown and will become the tallest building in the Lehigh Valley.
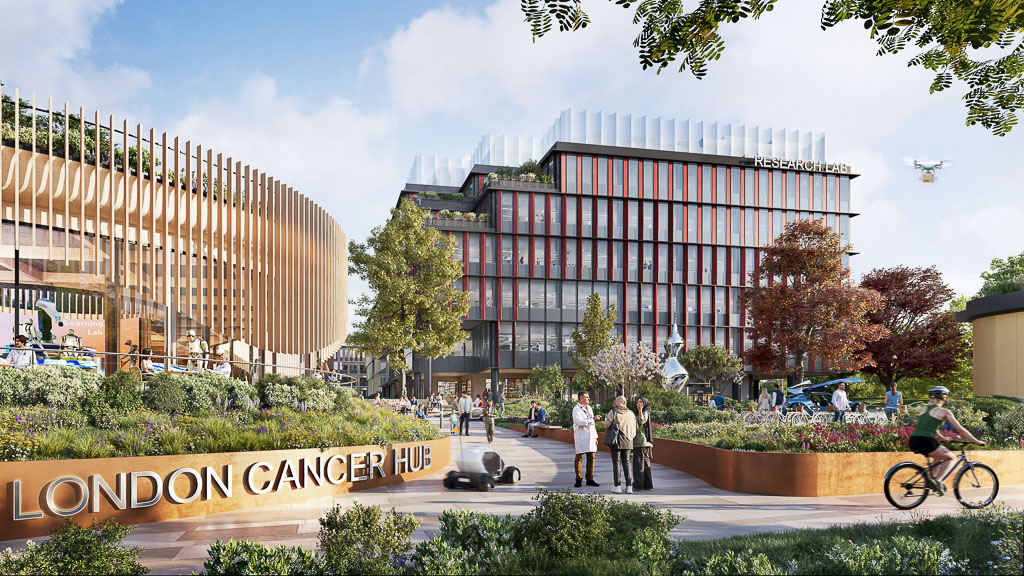
London Cancer Hub
London, United Kingdom
The London Cancer Hub will be the largest science campus designed by Gensler in Europe, comprising labs, R&D space, healthcare facilities, and accommodation.
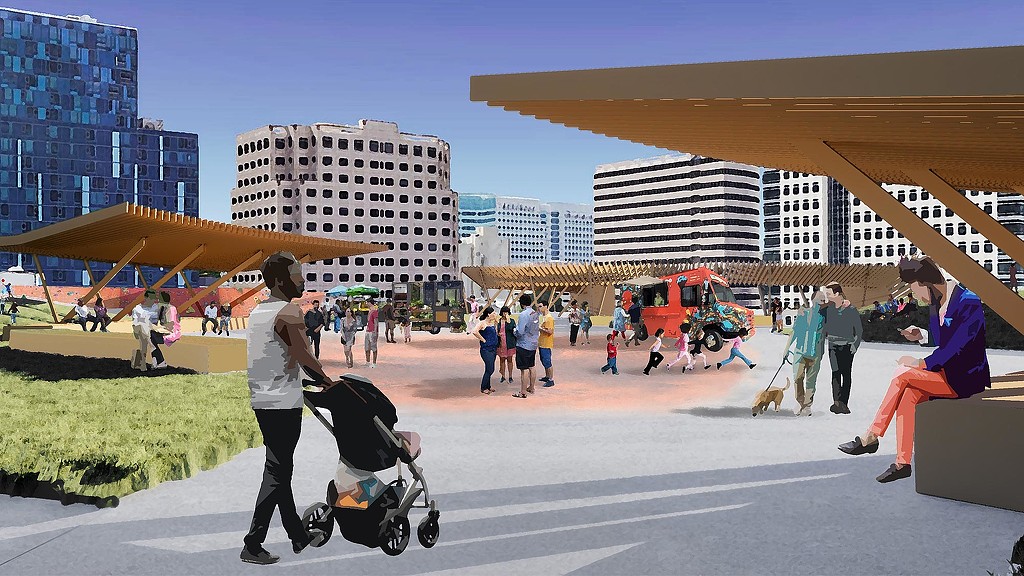
People Deck
San Jose, California
Gensler’s design team reimagined San Jose’s San Pedro Square Garage to repurpose and transform its rooftop level into a "people deck" that serves as a public urban destination and activated connector for San Jose’s downtown that elevates the urban experience for all.

T-Mobile Headquarters Campus
Bellevue, Washington
T-Mobile’s renovated campus headquarters encompasses over 1,000,000 square feet of workspace designed to promote innovative strategy and collaboration.
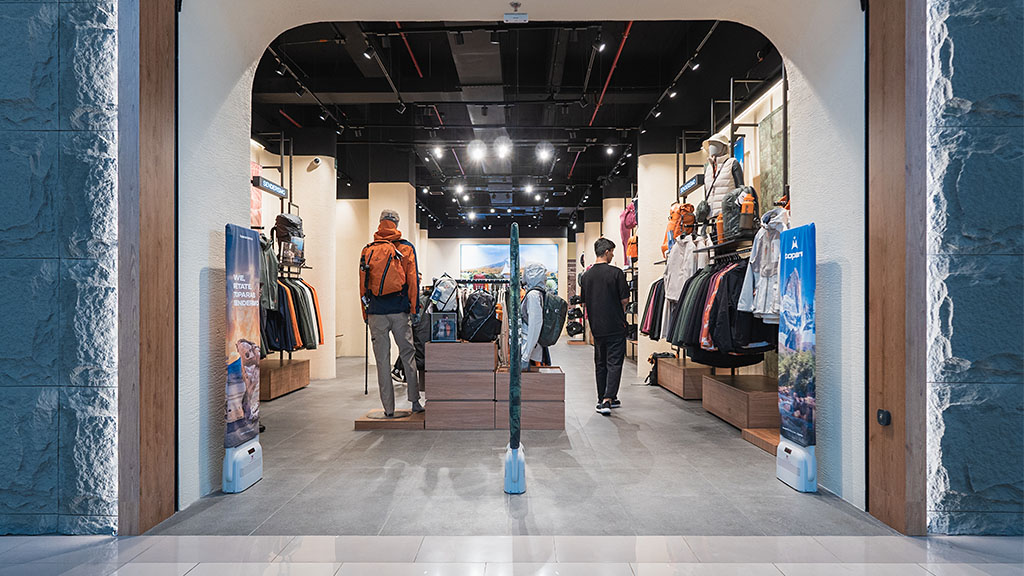
Topara Concept Store
Bogotá, Colombia
TOPARA’s new Bogotá store, designed by Gensler, creates an emotionally resonant retail experience centered on engaging its adventure-bound customers.

Baghdad Sustainable Forests
Baghdad, Iraq
Baghdad Sustainable Forests is the largest ecological development in Iraq, designed to restore the land and renew the city’s identity.
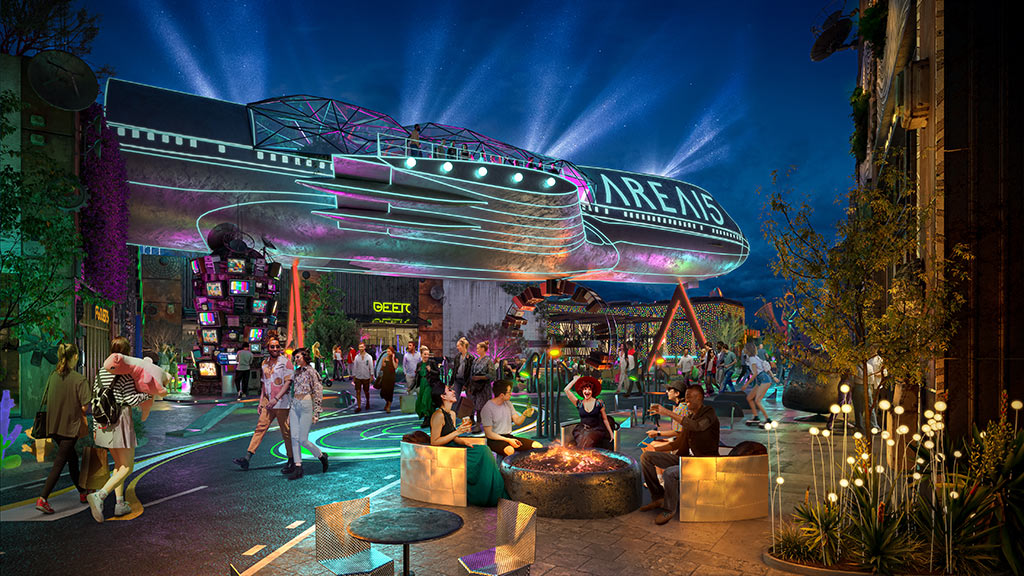
AREA15 Entertainment District
Las Vegas, Nevada
Gensler collaborated with AREA15 to plan and design their expanded 80-acre immersive ecosystem. The ongoing evolution redefines what an entertainment district can be through story-driven placemaking, bold programming, and outdoor activations.
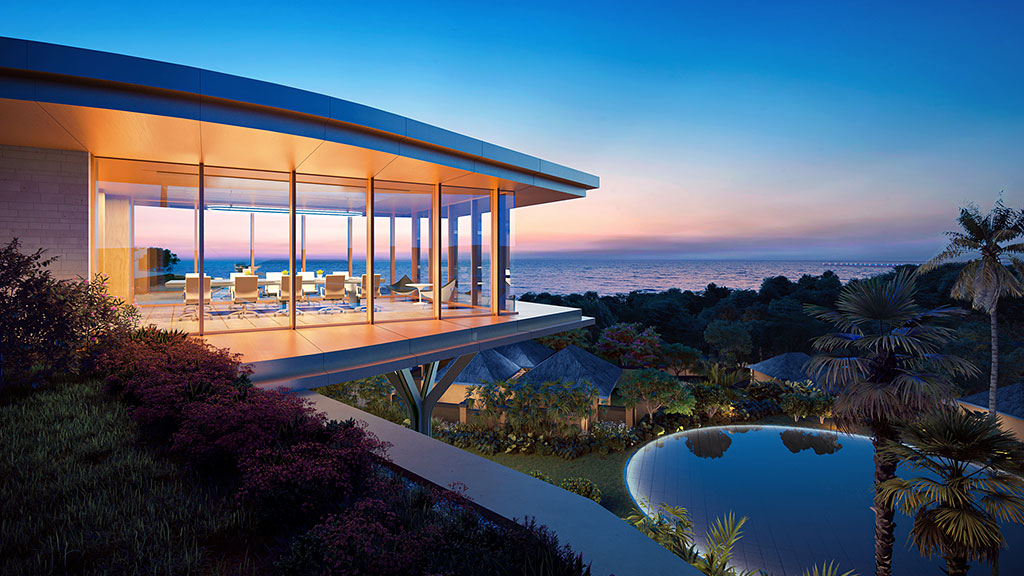
Ayana Conference
Bali, Indonesia
Blending tradition, sustainability, and flexibility, Ayana Conference Center seamlessly integrates with Bali’s landscape to offer a sustainable, indoor-outdoor venue that enhances well-being and fosters deeper connections to nature.

Wonder Valley
Data Centre Park
Alberta, Canada
At full build-out, the 7.5-gigawatt (GW) Wonder Valley development will be the world’s largest AI data centre campus, eventually encompassing 7,700 acres in the Canadian Rockies.

Bank of America Plaza Lobby Renovations
Atlanta, Georgia
CP Group enlisted Gensler and Holder Construction to transform the landmark Bank of America Plaza’s lobby and public space into a modern, sophisticated, and inviting destination for working professionals.
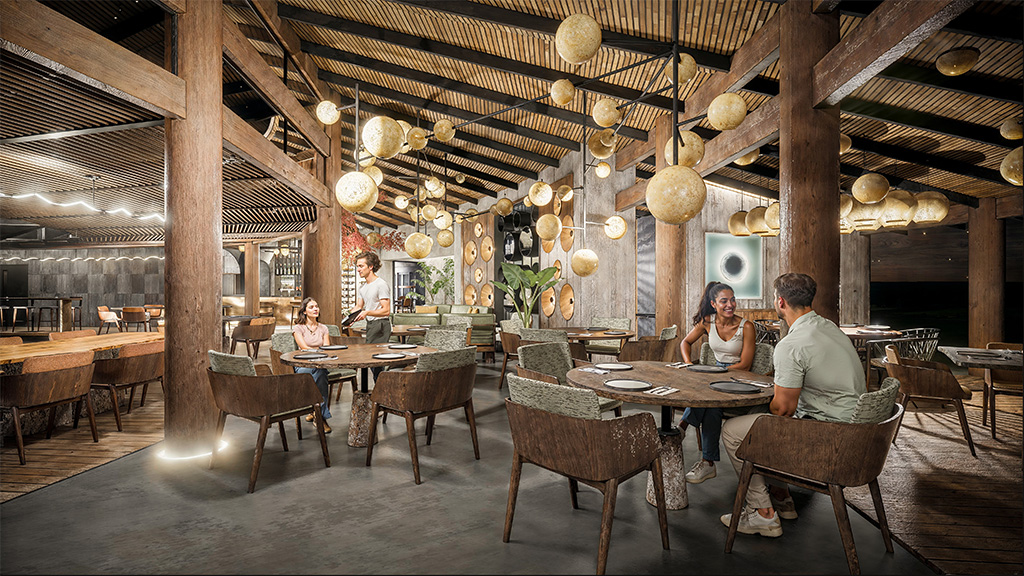
ORIGINS Astral Lodge
Bijagua, Costa Rica
Located in Costa Rica’s northern rainforest, ORIGINS Astral Lodge is a celestial retreat, offering uninterrupted views stretching to Lake Nicaragua and a deep connection to nature.

Tarrant County College Northwest Campus
Fort Worth, Texas
Tarrant County College District is partnering with Gensler to redefine the student experience and showcase a 21st-century learning environment designed to align with the institution’s mission.

Cincinnati Open
Mason, Ohio
The Cincinnati Open, one of the longest running tennis tournaments in the U.S., is undergoing a campus-wide renovation ahead of the 2025 tournament.

The Haven on Lincoln
Chicago, Illinois
Gensler is transforming a 1960s motel in Chicago into short-term housing for individuals experiencing homelessness utilizing a trauma-informed design lens.

Hyatt Regency Times Square
New York, New York
At 1605 Broadway, Gensler reimagined a 795-key legacy property as Hyatt Regency Times Square, marrying Midtown’s energy with a refined residential calm.

NEXT Lakeside
West Thurrock, Essex, United Kingdom
NEXT’s 80,000-square-foot redesign by Gensler reimagines a former department store into a vibrant retail destination. This marks an exciting new direction for NEXT — a fresh vision for how the brand appears in large-format, anchor locations.

Under Armour Global Headquarters
Baltimore, Maryland
Under Armour’s new global headquarters building in Baltimore’s Port Covington reaffirms the company’s long-term resilience commitment in a building, constructed almost entirely of mass timber.

Westin Cocoa Beach Resort & Spa
Cocoa Beach, Florida
Driftwood Capital is seizing an opportunity to build a new four-star resort in Cocoa Beach with a design that draws cues from the NASA program and surf culture.

The Francis Crick Institute at 20 Triton Street
Euston, London
The Francis Crick Institute design concept focuses on creating best-in-class, adaptable spaces for future tenants, utilising the Crick’s expertise in the design and operation of world-class laboratory facilities.

Northside Forward
Minneapolis, Minnesota
Northside Forward is a 10-year, community-authored revitalization plan designed to guide $1.5 billion in equitable investment across North Minneapolis.
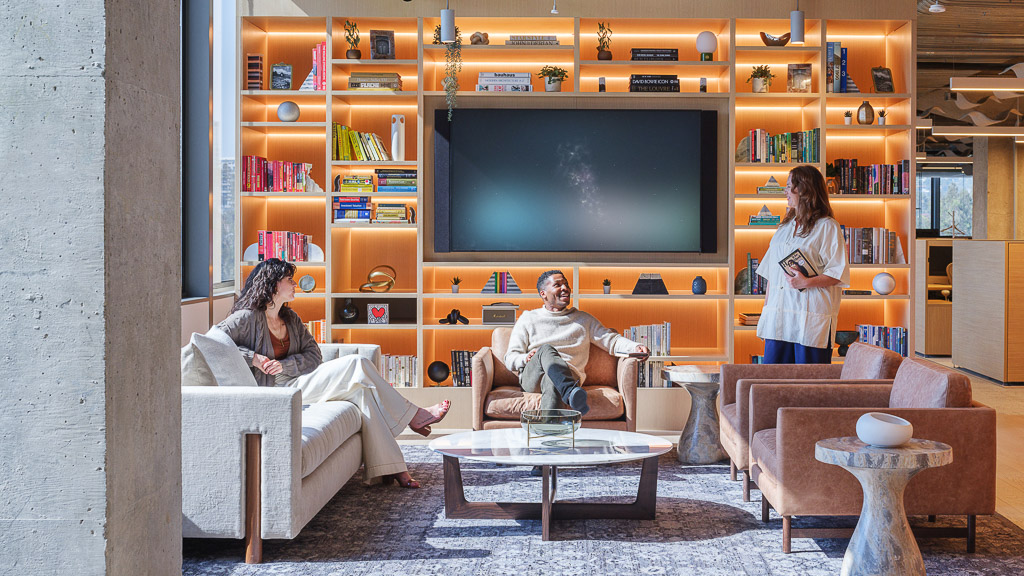
Confidential Global Professional Services Client
Los Angeles, California
A transformed office space blends collaboration and curated experiences to create a dynamic workplace that attracts talent and fosters connection.
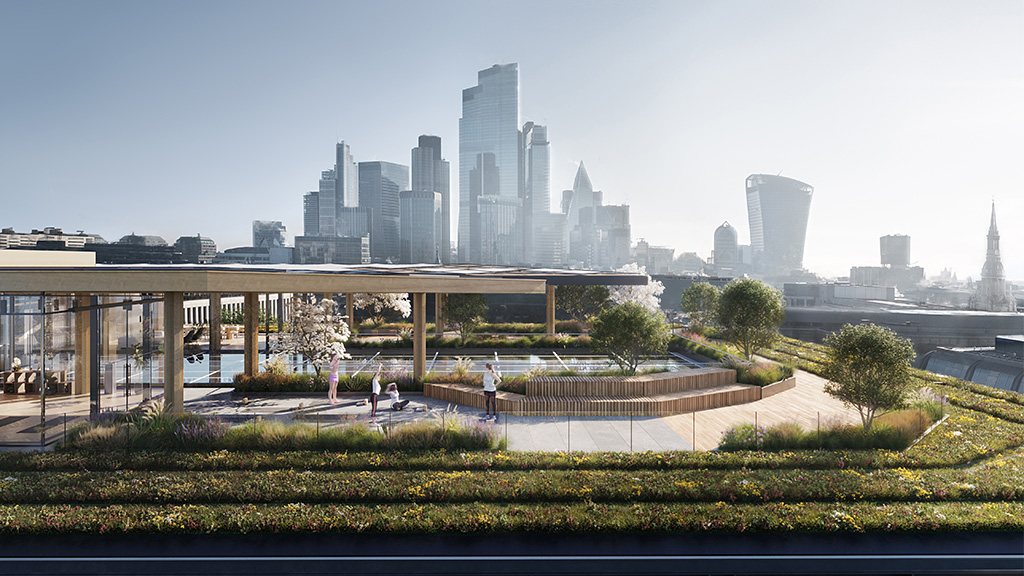
10 Gresham Street
London, United Kingdom
Gensler partnered with CBRE IM to reimagine 10 Gresham Street, an office building transformation that will usher in a new sustainable future in London.
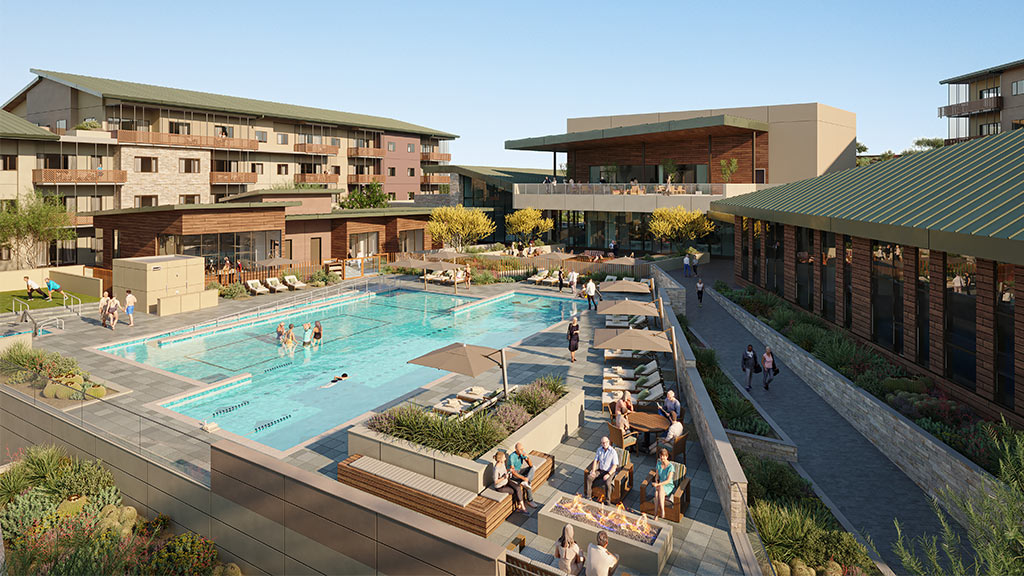
La Posada at Pusch Ridge
Oro Valley, Arizona
La Posada at Pusch Ridge is a senior living community designed to embrace the natural environment and enrich the life experience of its active adult users.

Flagship Totto Topara
Bogotá, Colombia
Totto’s flagship store in Bogotá is an urban landmark in one of the city’s most iconic areas that seamlessly merges three brand universes with unique experiences on each level.

The 500-Year Building
Venice, Italy
Unveiled at the Time Space Existence exhibition at Palazzo Mora during the Venice Biennale, Gensler’s 500-Year Building offers a vision of regenerative design — inviting visitors to explore architecture built to adapt, renew, and endure.

Synopsys Munich
Munich, Germany
Synopsys’ Munich office redefines the tech workplace with a sustainable and hospitality-inspired design, supporting talent attraction, wellbeing, and modern, high-performance workstyles.

Lawndale Gateway Project
Chicago, Illinois
The Lawndale Gateway Project is comprised of a multi-functional fun learning exploratory space serving the North and South Lawndale neighborhoods of Chicago.

Seattle Mariners Fan Experience
Seattle, Washington
To design a safe journey from the light rail stop to the stadium, the Mariners activated a highway underpass, which unites and amplifies the fan experience.

University City Regional Library
Charlotte, North Carolina
Gensler partnered to reimagine the University City Regional Library, which will feature children programming areas, a drive-through book return and study spaces
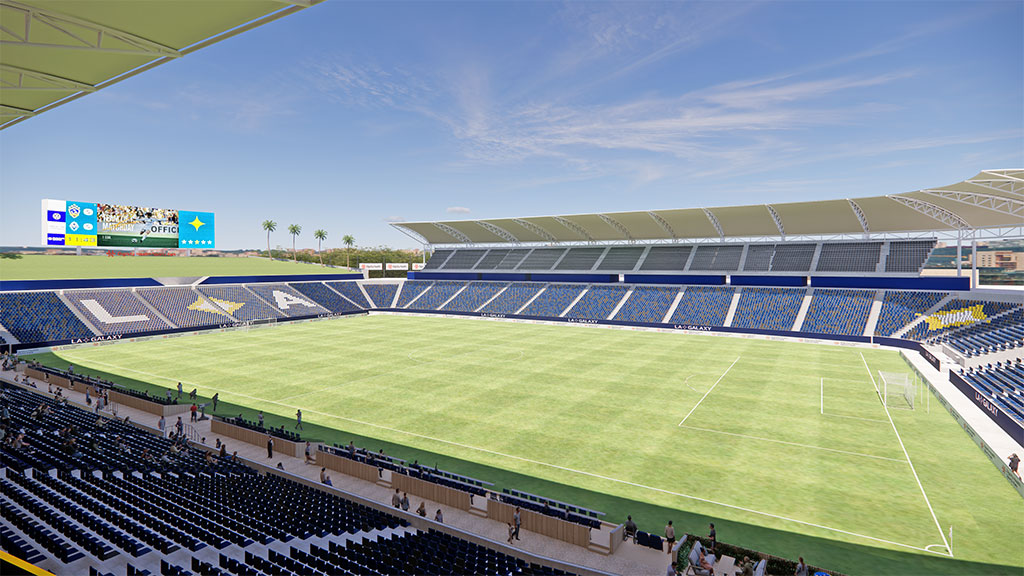
LA Galaxy Dignity Health Sports Park Renovations
Carson, California
The LA Galaxy is refreshing its home soccer stadium to offer enhanced seating options for season ticket holders, attract a growing fan base, and elevate the matchday experience.

Briarlake Plaza Repositioning
Houston, Texas
The transformation of Briarlake Plaza has redefined the property as a competitive, community-oriented workplace destination.
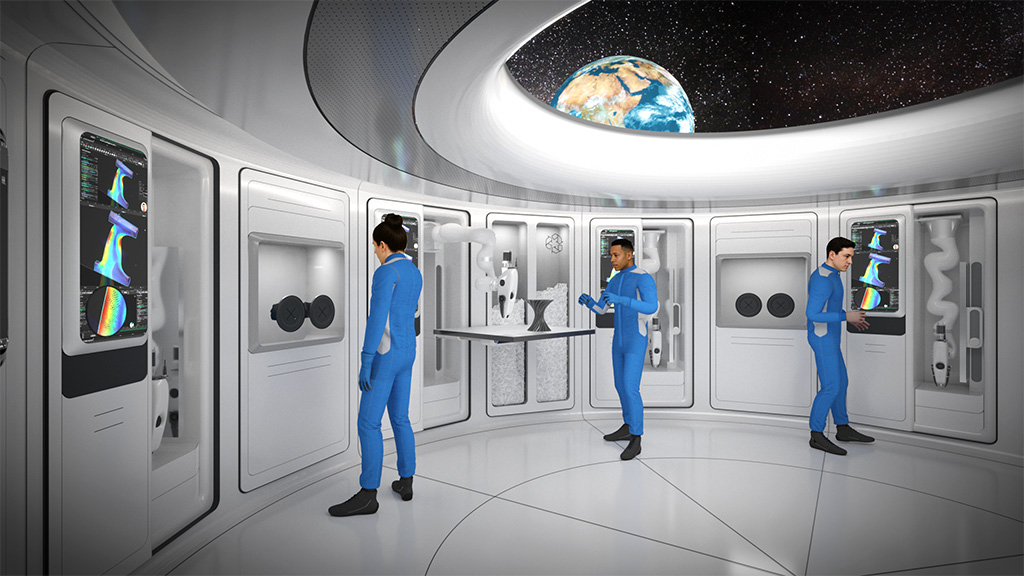
reGen: Recycling in Space
Austin, Texas
reGen is a concept for lunar missions that transforms waste into resources and paves the way for smarter, more sustainable recycling systems back here on Earth.

Gensler San Francisco
San Francisco, California
Gensler’s San Francisco carbon-zero energy office is a living lab for the future of work and a community hub that reenergizes its downtown.
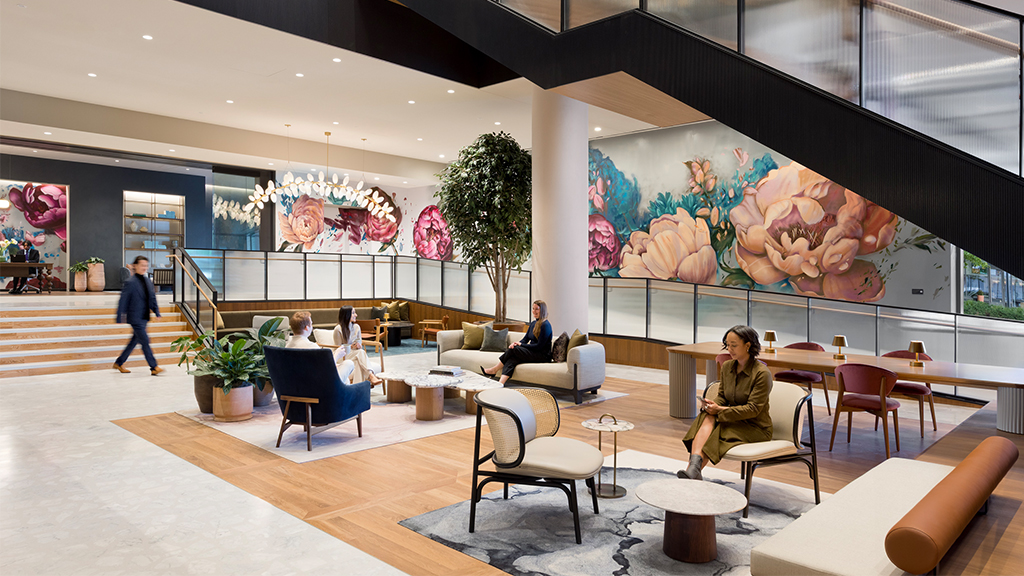
Sanofi at M Station
Morristown, New Jersey
Sanofi’s new headquarters at M Station West in Morristown sets a high standard for an employee-centered destination, providing a variety of spaces and experiences.

Parx Hotel and Casino
Bensalem, Pennsylvania
Gensler is working with Parx Casino, the top casino in Pennsylvania and one of the largest privately owned commercial casinos in the U.S., to design a luxury hotel to complement the market‐leading casino and entertainment operation.

Fish & Richardson
Munich, Germany
Fish & Richardson’s new Munich workspace delivers a forward-looking legal environment that balances privacy, flexibility, and employee wellbeing.
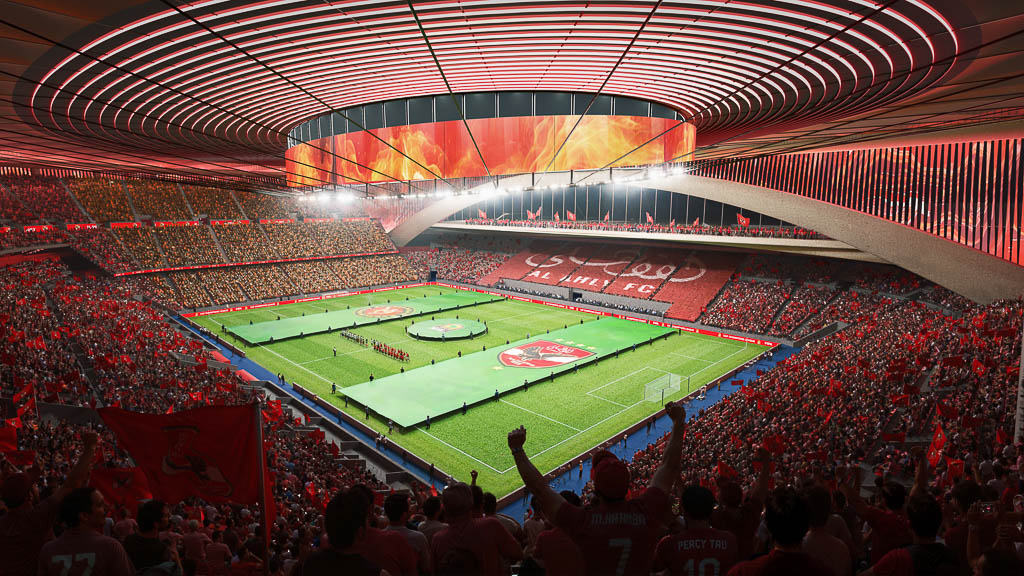
Al-Ahly Stadium
Cairo, Egypt
Gensler has developed a concept design for a world-class, ground-up stadium for the Al-Ahly football club that redefines the fan experience, drives economic growth, and sets a new benchmark in sports architecture globally.

Wilkes Bashford Flagship Store
Palo Alto, California
Wilkes Bashford is a new flagship store at the Stanford Shopping Center in Silicon Valley that seamlessly fuses luxury, warmth, and personalized service.
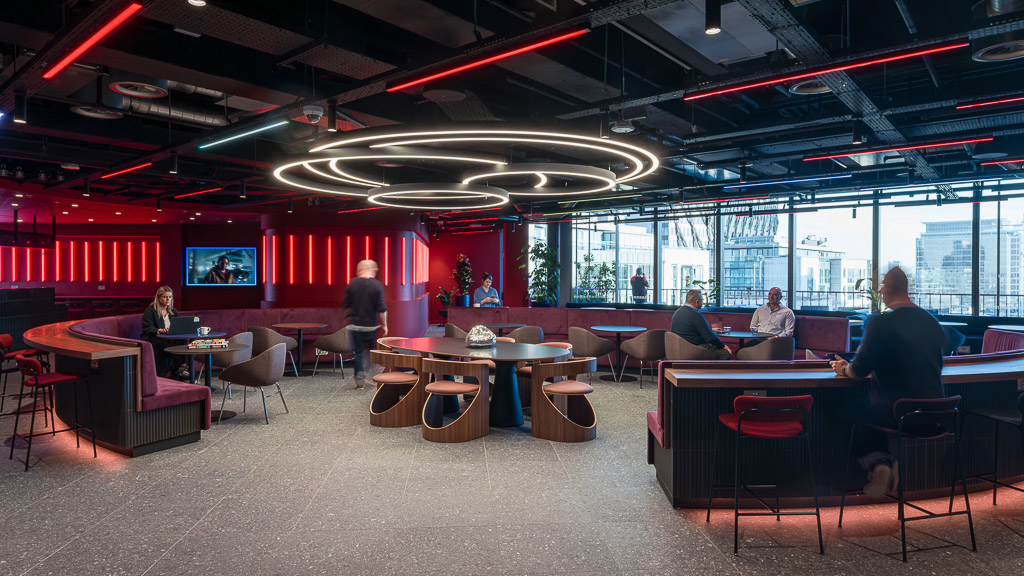
Virgin Media O2 Headquarters
London, United Kingdom
Virgin Media O2’s sustainable, inclusive, and ‘supercharged’ London headquarters brings its newly united workforce together in a purpose-built environment.
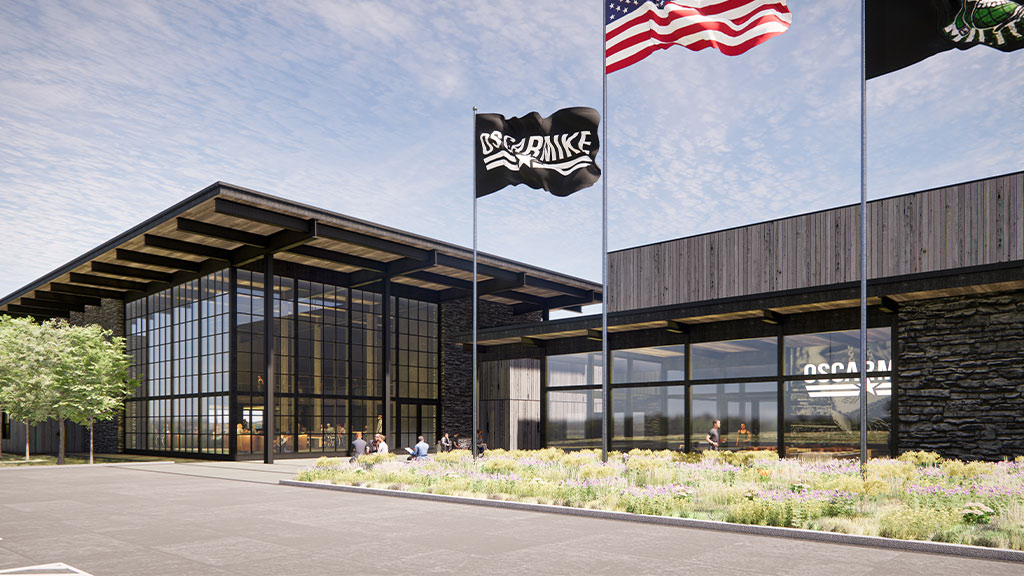
Oscar Mike
Sports & Training Center
Timberlane, Illinois
Oscar Mike Sports & Training Center will be the first-of-its-kind facility to bring together veterans to train, build community, and improve their wellbeing.
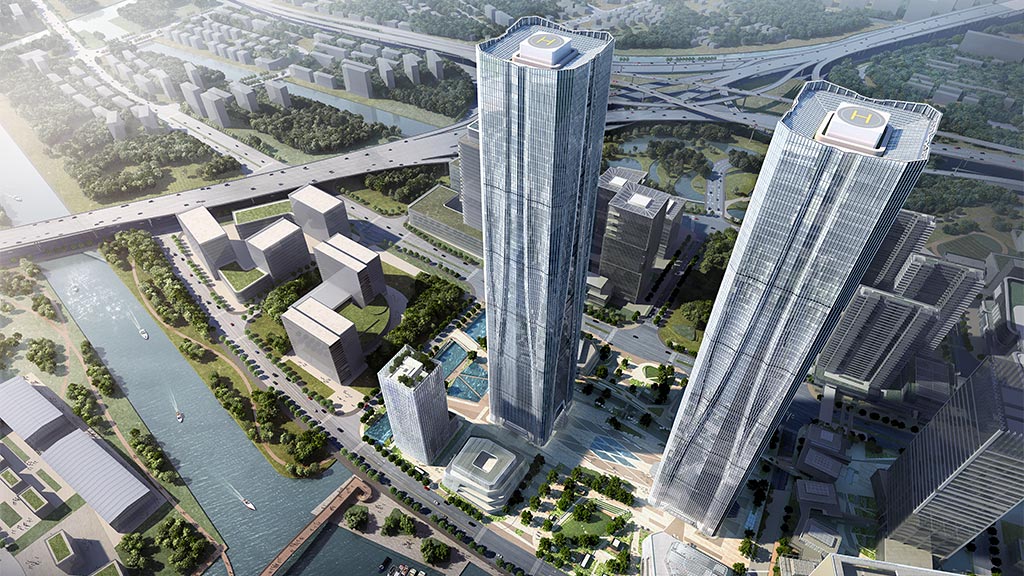
Zhangjiang Twin Towers
Shanghai, China
Zhangjiang “Gate of Science,” the tallest twin towers in Shanghai, will become a city landmark and symbol of technological strength and innovation.

Neveseno Apartments
Chicago, Illinois
CMK Companies engaged Gensler to design Neveseno Apartments, a residential building in Chicago’s vibrant South Loop neighborhood.

Pillsbury Creative Commons
Minneapolis, Minnesota
Pillsbury Creative Commons is a multi-phase plan to transform and expand the nonprofit’s campus and programs focused on community building through art.

Confidential Chicago Law Firm
Chicago, Illinois
Acknowledging the need for a significant workplace upgrade, this premier Chicago law firm embarked on a bold workplace transformation that felt like a relocation without changing address.
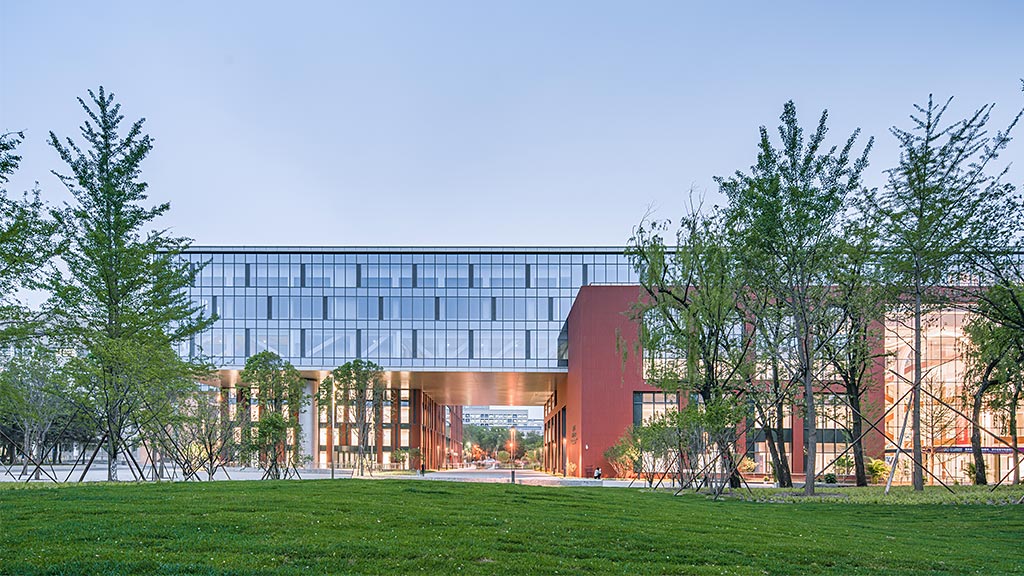
Tsinghua University School of Economics & Management
Beijing, China
Gensler’s design of the Tsinghua University School of Economics & Management campus building celebrates connectivity and serendipitous interactions through walkways, greenery, and landscaped spaces.

CCCC Riverside Plaza
Shanghai, China
Located at the heart of the Yangpu Waterfront, the CCCC Riverside Plaza is a future work-learn-play-culture destination and an unprecedented new landmark.

Hollywood Boulevard Walk of Fame Streetscape
Hollywood, California
Gensler reimagined the iconic Hollywood Walk of Fame by creating a streetscape plan that enhances the pedestrian experience and supports transportation modes.
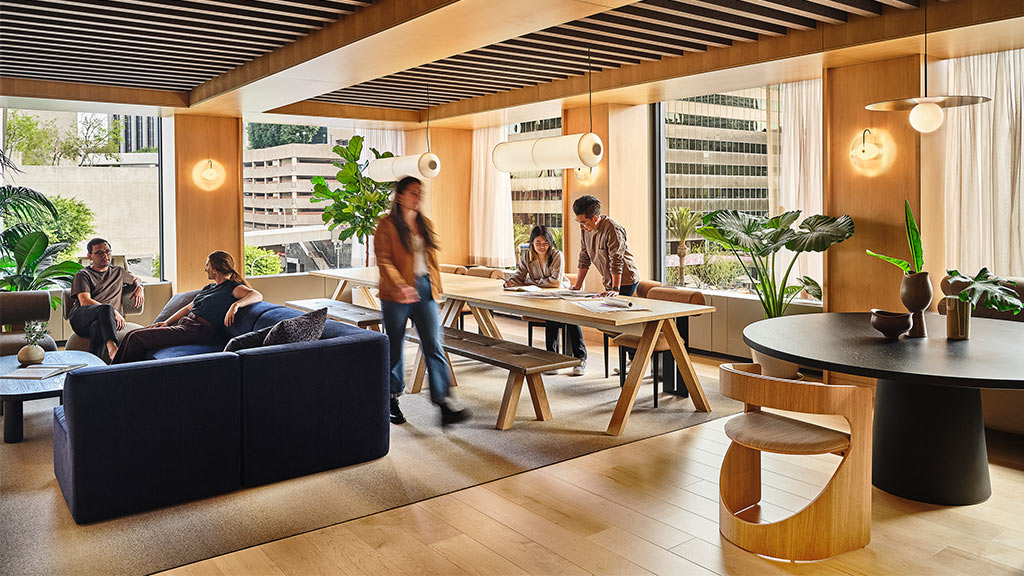
Gensler Los Angeles Transformation
Los Angeles, California
Gensler Los Angeles’ office renovation aims to better support a renewed work-lifestyle with a hospitality-infused experience and choice-based flexibility.

Shoucheng Prospect Park Carbon-Neutral Pavilion
Beijing, China
Shoucheng Prospect Park is the first zero-energy building in Beijing that can reach annual carbon reduction of 96 tons and annual carbon emissions of 52 tons.
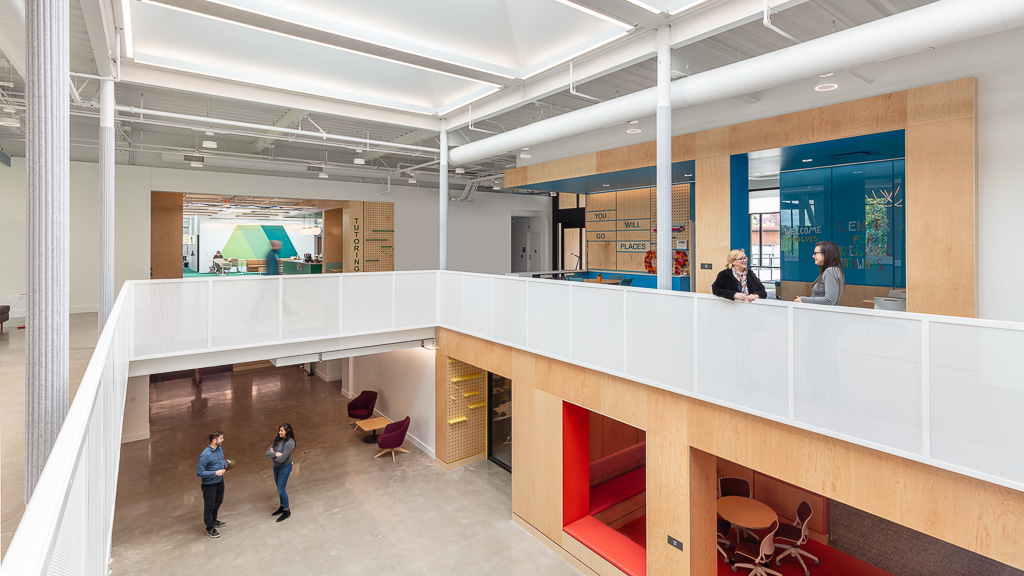
Western Oregon University Student Success Center
Monmouth, Oregon
Western Oregon University Student Success Center plays a key role in addressing WOU’s goal of improving student services with a focus on underserved students.

1364ah Lifestyle Center
Riyadh, Saudi Arabia
Gensler’s design for a vibrant mixed-use development, 1364ah Lifestyle Center, captures Riyadh’s existing essence as foundation for a fast-growing population.

Atlanta Tech Village – Sylvan
Atlanta, Georgia
Atlanta Tech Village Sylvan is designed to serve creative entrepreneurs of all kinds and bring renewed energy to a long overlooked heart of downtown.

Qingdao Rehabilitation University
Qingdao, China
The University of Health and Rehabilitation Sciences campus integrates technological innovation, talent training, health and wellness development, and services.

Lionsgate Studios Atlanta
Douglasville, Georgia
Lionsgate Studios Atlanta will be an anchor for economic and social vibrancy with a media campus design featuring sound stages, creative offices and a food hall
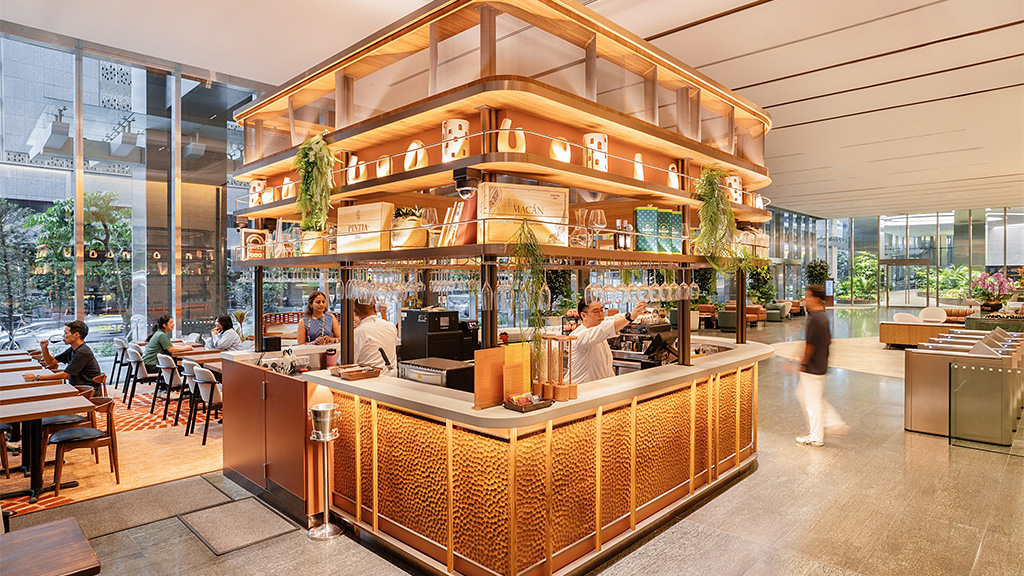
Vino Tinto
Singapore
Vino Tinto, a Spanish tapas and wine bar located in the heart of Singapore’s Central Business District, is designed to exude vibrancy in an inviting setting that seamlessly transitions from day to night.
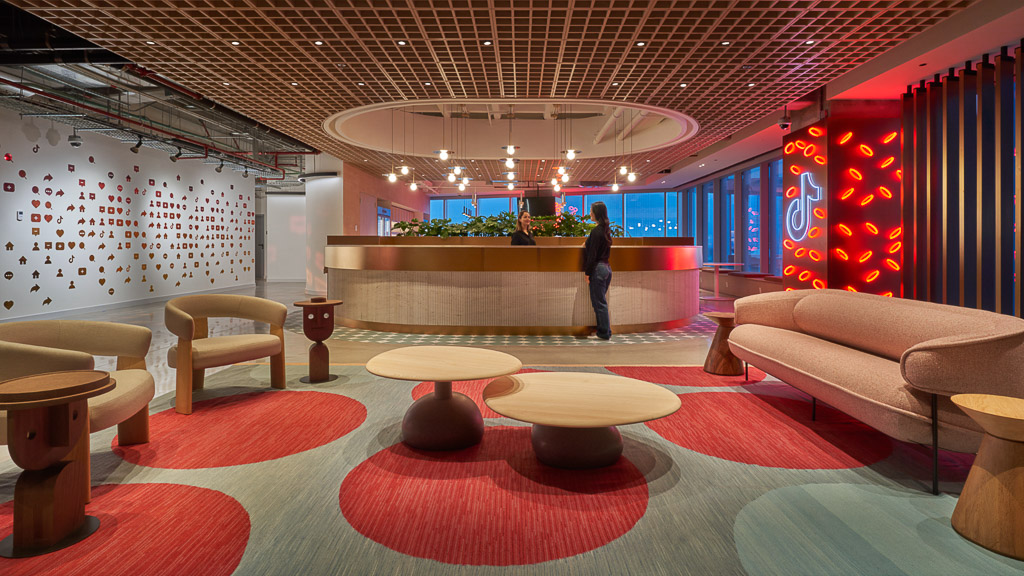
TikTok Mexico City
Mexico City, Mexico
This culture-infused workspace fosters collaboration, innovation, and employee wellbeing to blend TikTok’s global brand with the spirit of Mexico City.
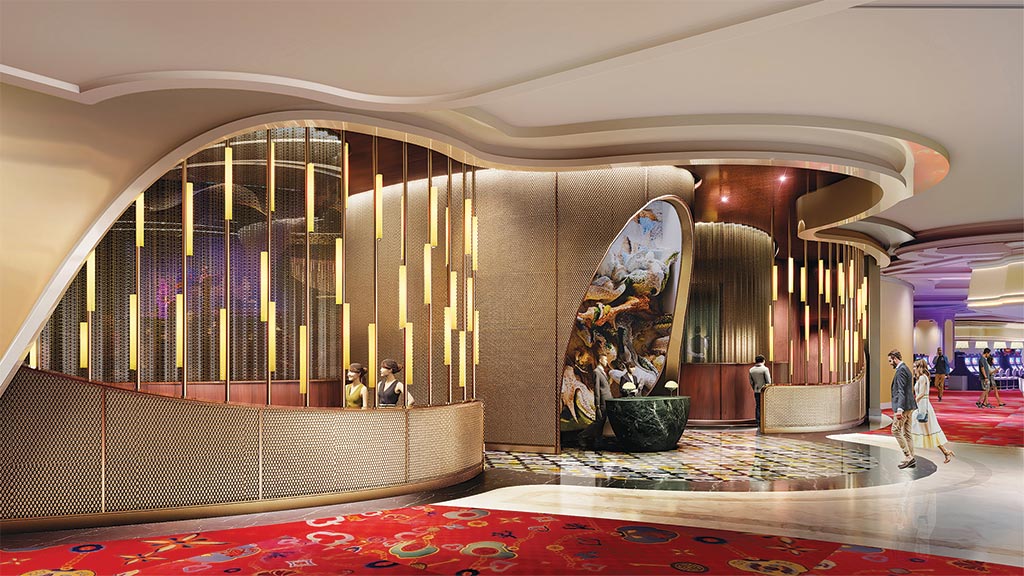
Jon Batiste’s Jazz Club
at Baha Mar
Nassau, Bahamas
Baha Mar, a premier Bahamas resort and casino, partnered with Gensler and Jon Batiste to transform a jazz bar into a luxury jazz venue and hospitality destination.
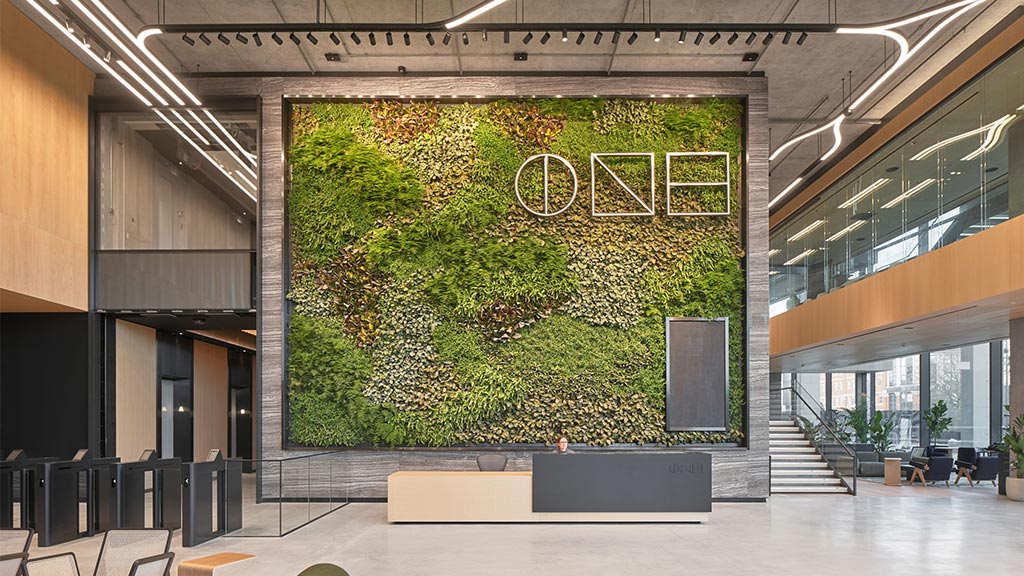
ONE Station Hill
Reading, United Kingdom
The vision for ONE Station Hill, a striking 275,000-square-foot Grade A office building, was to redefine urban living and working in Reading. Gensler helped transform a long-vacant site into a vibrant, connected community, strategically located across from Reading Station.
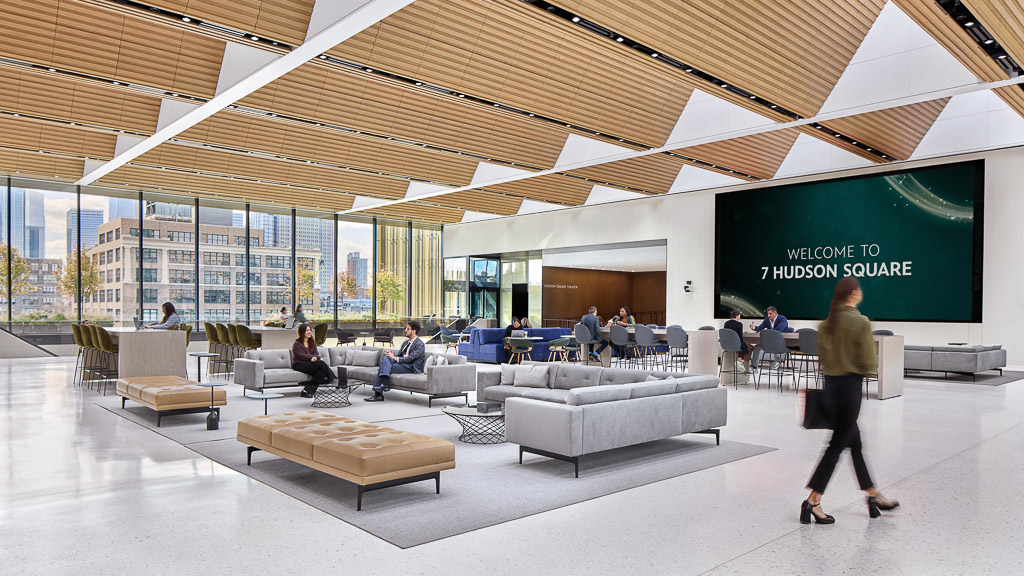
The Walt Disney Company NYC Headquarters
New York, New York
The new state-of-the-art Disney NYC Headquarters creates a vertically integrated creative campus anchored by a spacious Great Room perched high above the Hudson Square neighborhood.
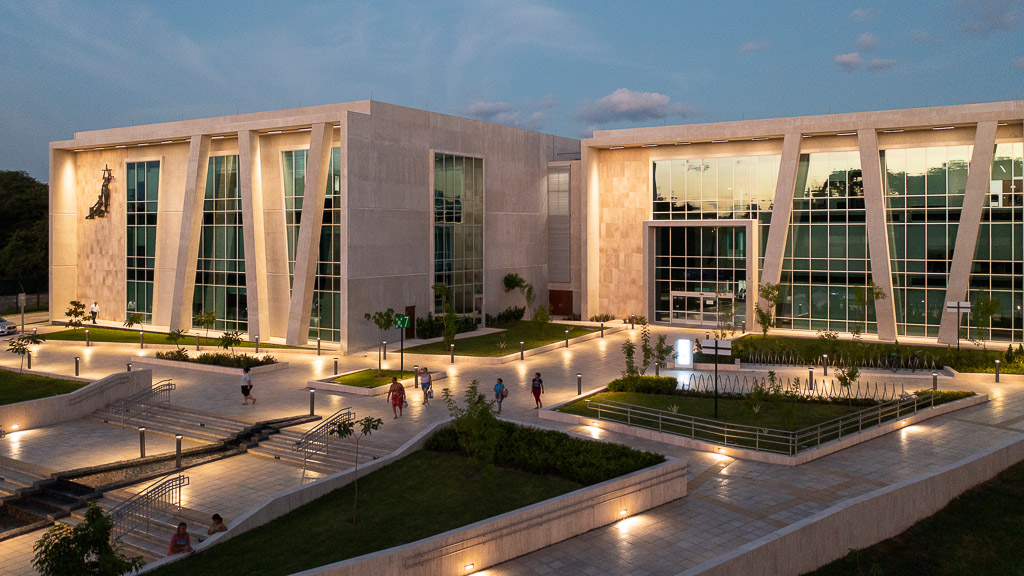
Poder Judicial Puntarenas
Puntarenas, Costa Rica
The Judiciary building is designed as a centralized, inclusive, and user-friendly courthouse to welcome and offer safe shelter to the community of Puntarenas.

Ryan Tower
Plano, Texas
Ryan Tower is a 23-story Class AA office building located at Legacy West, and is the world headquarters for Ryan, LLC, a global tax services firm.
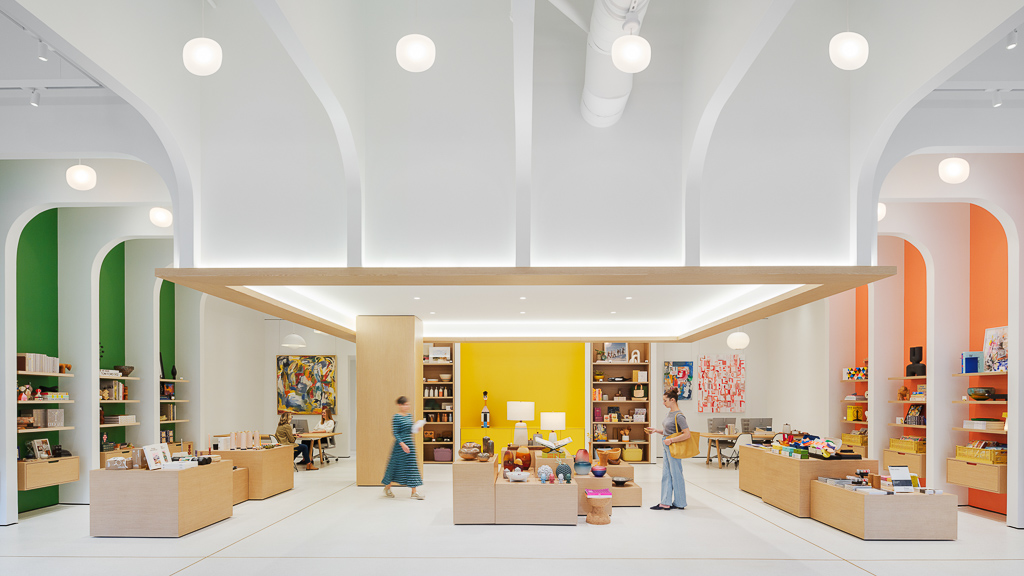
Adorn
Denver, Colorado
Adorn is a vibrant, whimsical retail and gathering space, created to inspire and connect the design community through a unique collection of iconic objects, local art, and personalized styling services.

Confidential Education Campus
Singapore
Strategic branding, smart wayfinding, and cost-effective design transformed a legacy campus into a vibrant, student-first environment, turning everyday spaces into lasting experiences.
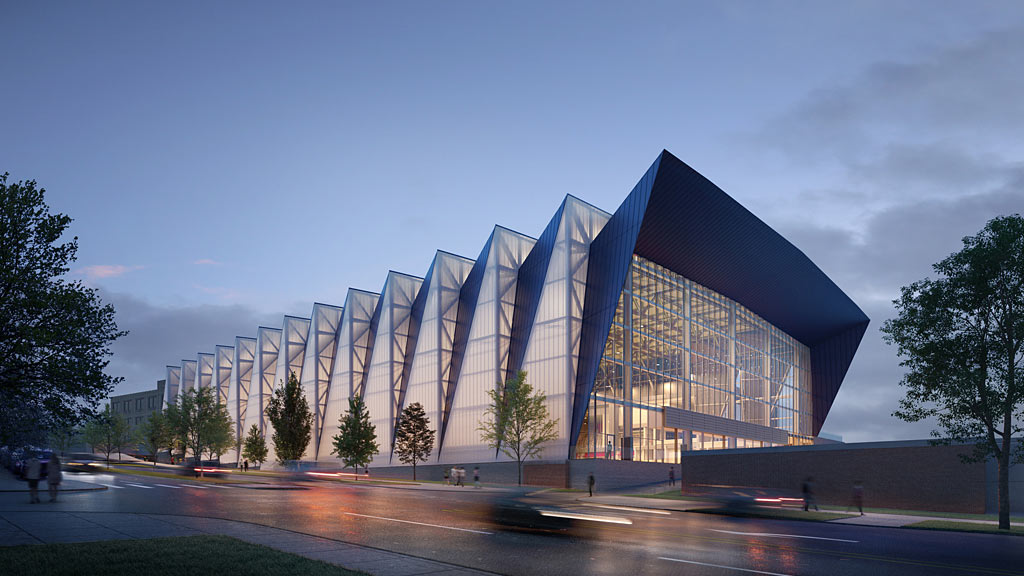
The University of Cincinnati Indoor Practice Facility and Performance Center
Cincinnati, Ohio
The University of Cincinnati Indoor Practice Facility and Performance Center is designed with a focus on innovation and enhancing the student-athlete experience
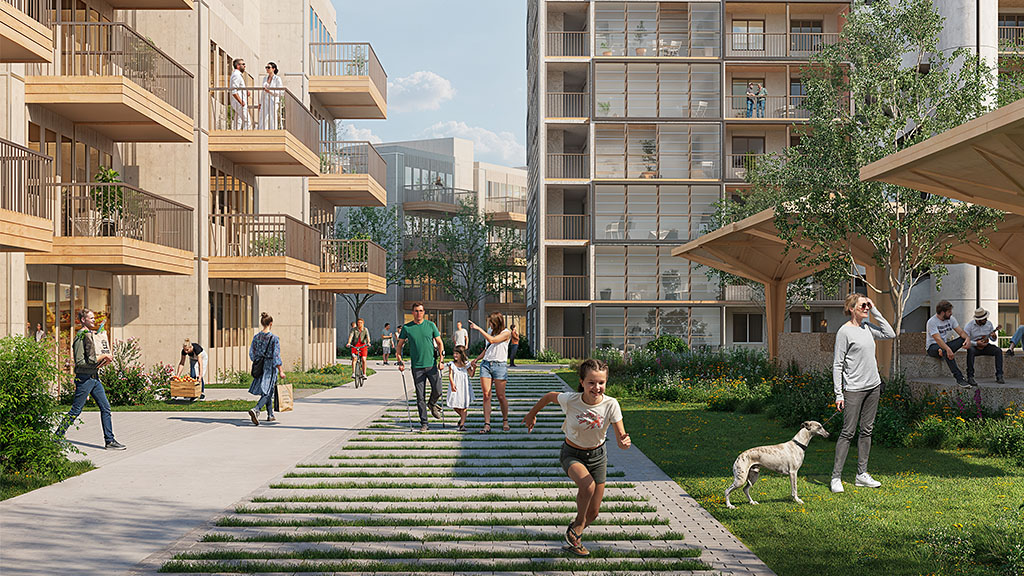
Kharkiv Housing Challenge
London, United Kingdom
‘Healing Kharkiv: From Rubble to Renewal’ is a collaborative proposal by Gensler and Cundall and winner of the Norman Foster Foundation’s Kharkiv Housing Challenge.
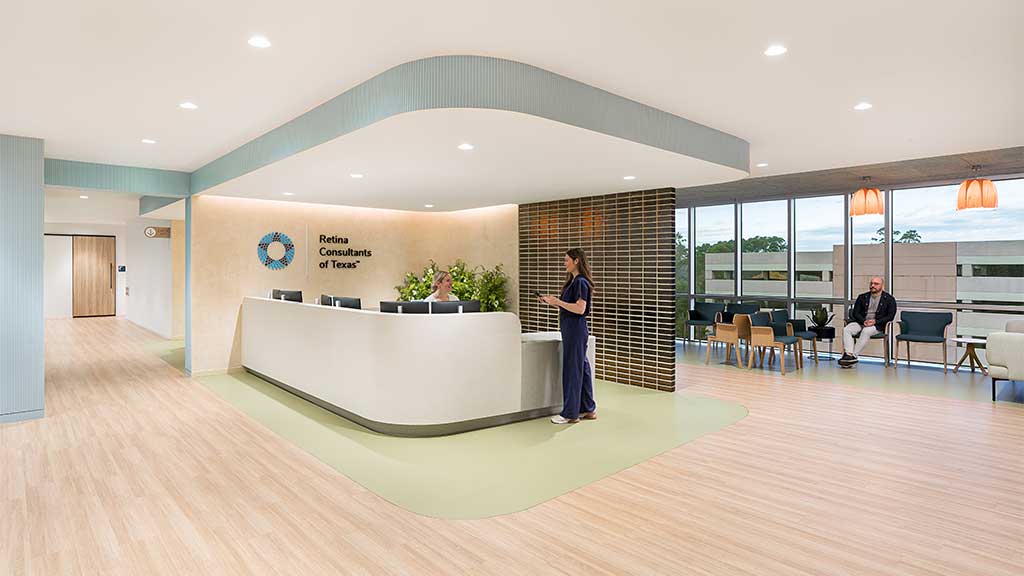
Retina Consultants of Texas The Woodlands
The Woodlands, Texas
RCTX’s Woodlands location sets a new benchmark for specialty healthcare environments, transforming the patient journey into a healing experience and improving staff workflows.
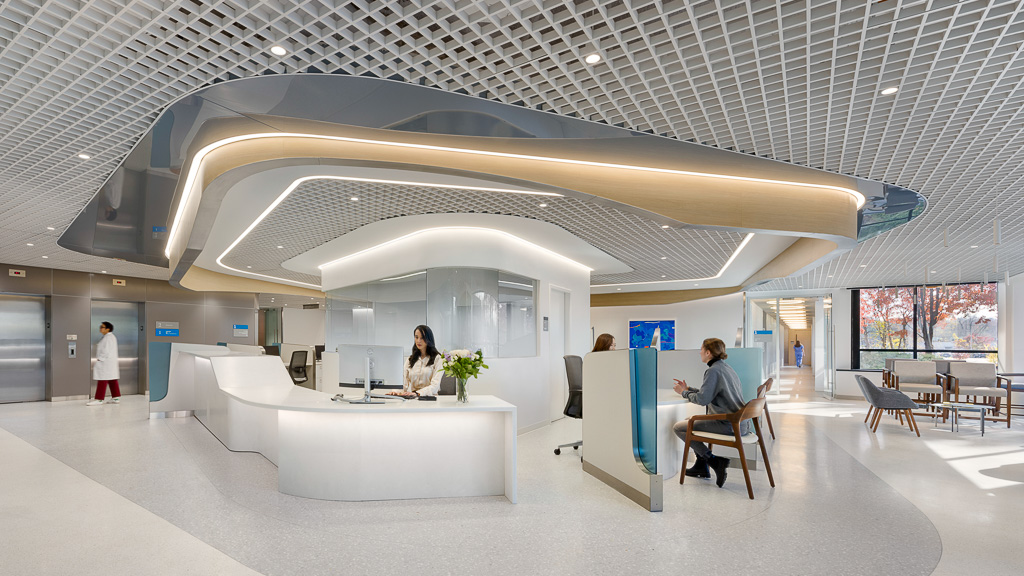
HSS Paramus Orthopedic Clinic
Paramus, New Jersey
This adaptive reuse project that converted an old office building into an orthopedic clinic promotes mobility, movement, and rehabilitation for patients.
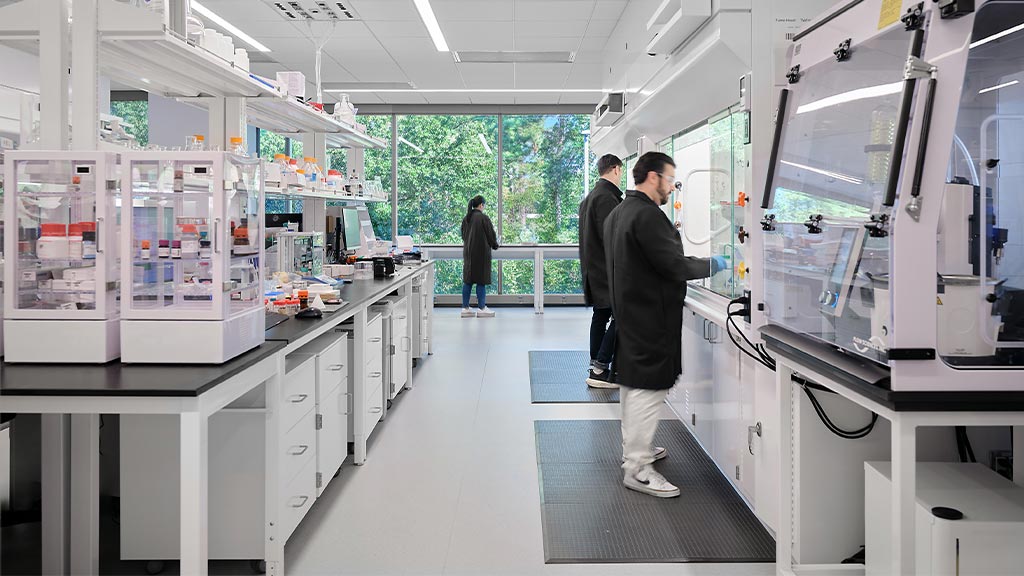
Nurix Therapeutics Texas
The Woodlands, Texas
Partnering with Gensler, Nurix developed a transparent and adaptable lab environment that showcases state-of-the-art robotics and scientific equipment while promoting safety and collaboration.

IQHQ Research and Development District (RaDD)
San Diego, California
The Research and Development District (RaDD) is downtown San Diego’s newest life science mixed-use development designed by Gensler,
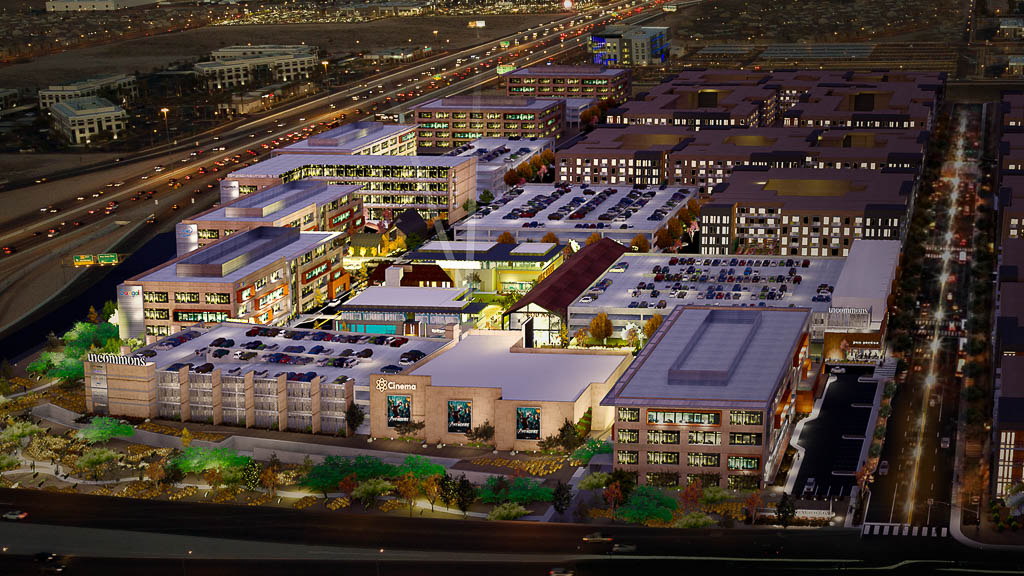
UnCommons
Las Vegas, Nevada
UnCommons is a 40-acre mixed-use community in Las Vegas, designed to foster meaningful relationships, innovation, and vibrant communities.

Kayanee
Riyadh, Saudi Arabia
Kayanee, a pioneering fitness and sports lifestyle brand focused on women’s health, has launched a visionary flagship concept store and studio in Riyadh.

IBM Flagship Office at One Madison Avenue
New York, New York
The new workplace has become an empowering platform for IBM’s formerly distributed teams because of its client-centric amenities and team-focused collaboration and meeting spaces.
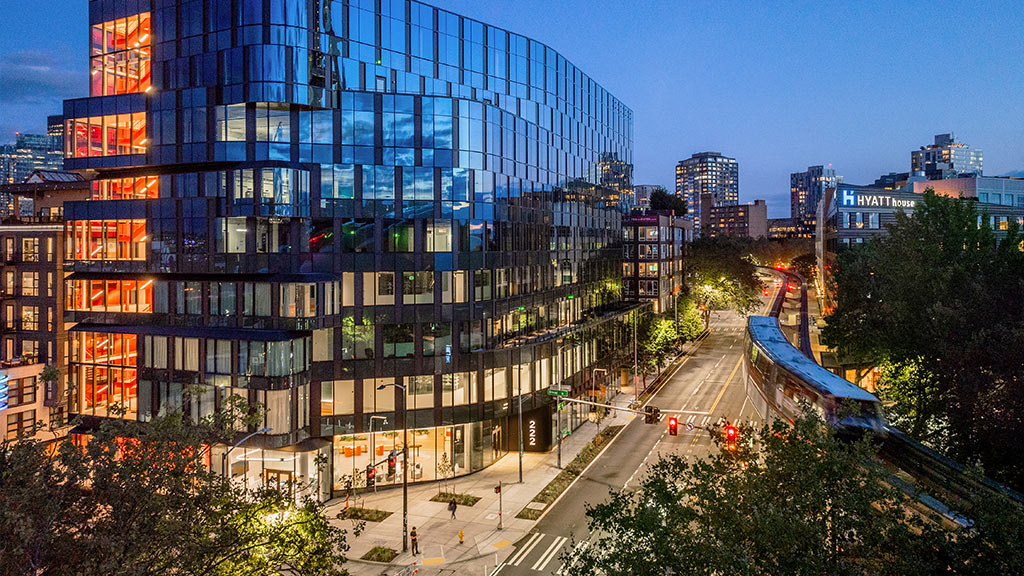
222 Fifth
Seattle, Washington
Located in the heart of Seattle’s innovation cluster, 222 Fifth is a state-of-the-art life science research facility and modern workplace that adapts to the evolving needs of the industry and surrounding community.
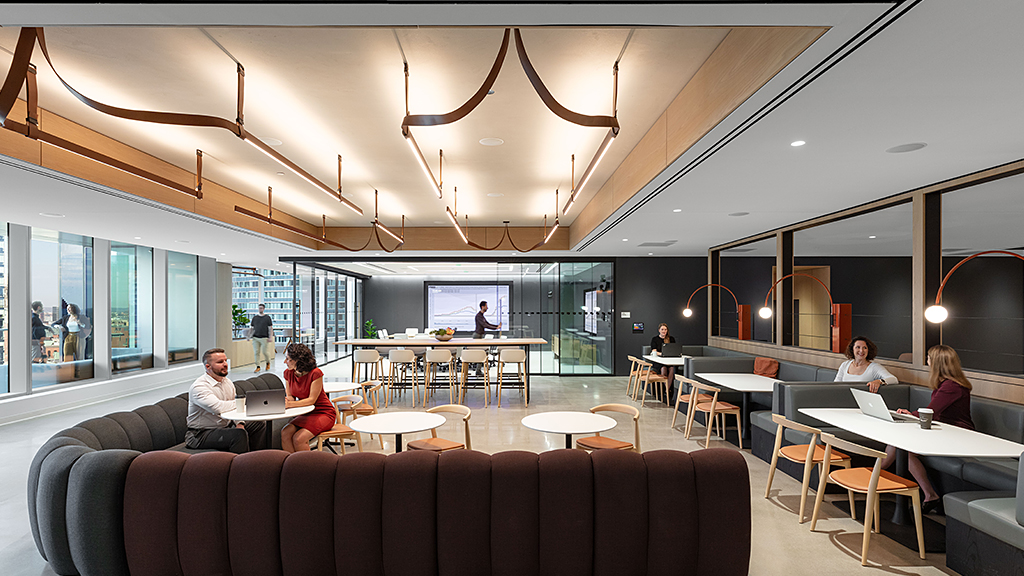
Confidential Financial Service Firm
Boston, Massachusetts
This independent investment management firm partnered with Gensler to design a new office that reflects its culture and supports a flexible, dynamic way of working.

AllianceBernstein at Hudson Yards
New York, New York
Gensler reimagined AB’s New York presence to bring employees and clients together to supercharge innovation in a technology-forward space.

Talyard Brewing Co.
Sugar Land, Texas
Talyard Brewing Co. emerges as a vibrant community anchor, celebrated for its exceptional craft beers and welcoming atmosphere.

Novotel Nara
Nara, Japan
Novotel Nara invites local and international guests to rediscover Nara’s rich culture with a modern, multisensory design embodying over 1,300 years of the city’s cultural legacy.

Etsy Dublin
Dublin, Ireland
Etsy enlisted Gensler to create a transformative, community-driven workspace in Dublin that brings the brand and its collaborative work culture to life.

Fair Park Fitzhugh Parking Structure
Dallas, Texas
The updated Fair Park masterplan includes a 14-acre community park and a parking garage to capture displaced surface parking.

Amazon HQ2 Metropolitan Park
Arlington, Virginia
Amazon HQ2’s new East Coast home base is designed by Gensler to house more than 14,000 employees in Arlington, Va., just minutes from the heart of downtown D.C.
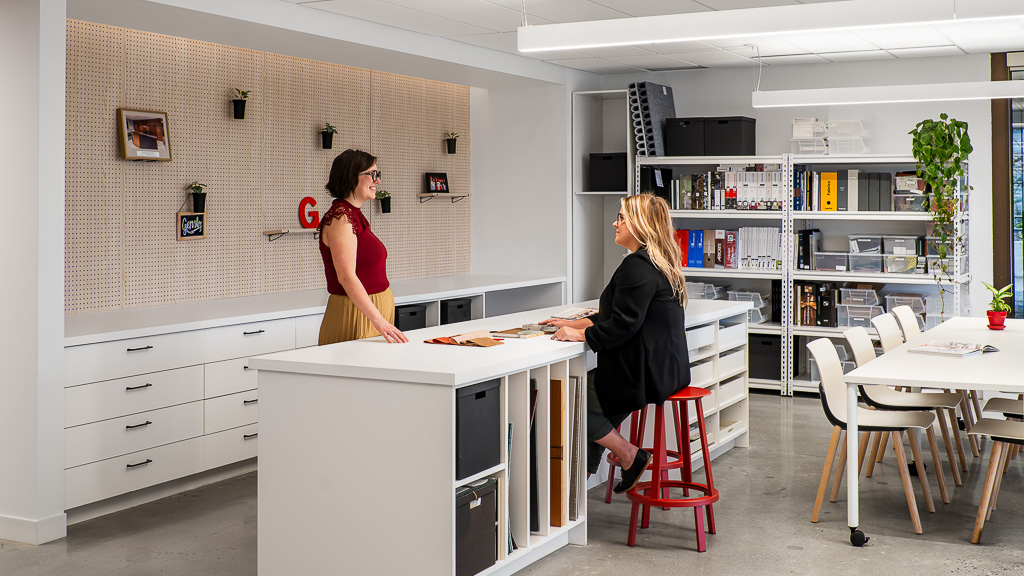
Gensler Vancouver
Vancouver, Canada
Gensler’s Vancouver office reimagines the modern workplace as a space for connection, collaboration, and wellbeing, blending local identity with a global vision — all while fostering a true sense of place.
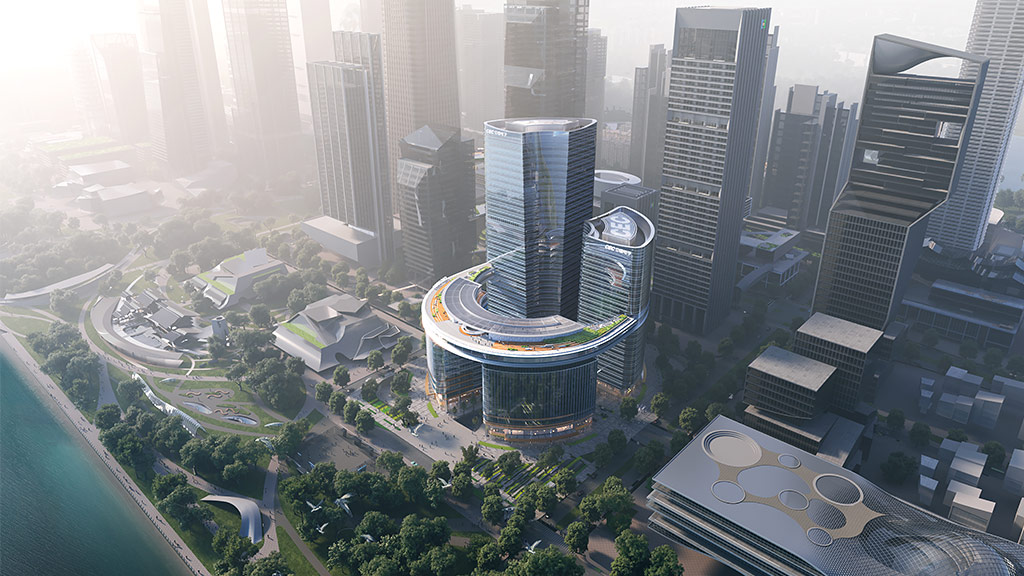
CEC Vanke Shenzhen Bay Headquarters
Shenzhen, China
China Electronics Corporation’s Shenzhen Bay headquarters creates a vibrant and connected vertical urban community where workplace blends seamlessly with leisure, hospitality, culture, technology, entertainment, and nature.

The Penn Line Transit-Oriented Development Strategy Plan
Odenton, Maryland
Plans are underway to spur development along the MARC Penn Line and create denser, mixed-use communities around transit hubs between Washington and Baltimore.

CBRE Global Headquarters
Dallas, Texas
CBRE’s new headquarters is a purpose-driven workplace that supports efficiency, connection, flexibility, and well-being.

Amtrak – Baltimore Penn Station Lanvale Expansion
Baltimore, Maryland
Baltimore Penn Station is a transformative project that helps the city rethink its future and leverages the concept of “train as theater.”

Highsun Headquarters
Fuzhou, China
Highsun Group’s new headquarters is positioned as a city landmark that conveys the group’s heritage, culture, and philosophy of putting people first.

UGG Xintiandi Flagship Store
Shanghai, China
The new UGG Xintiandi flagship in Shanghai, designed by Gensler and Deckers, is an immersive experience retail space centered on community and brand building.

Southwestern College Student Union
Chula Vista, California
The Southwestern College (SWC) Student Union will become the heart of the school campus and provide students and faculty with a new space to engage, interact, and socialize.
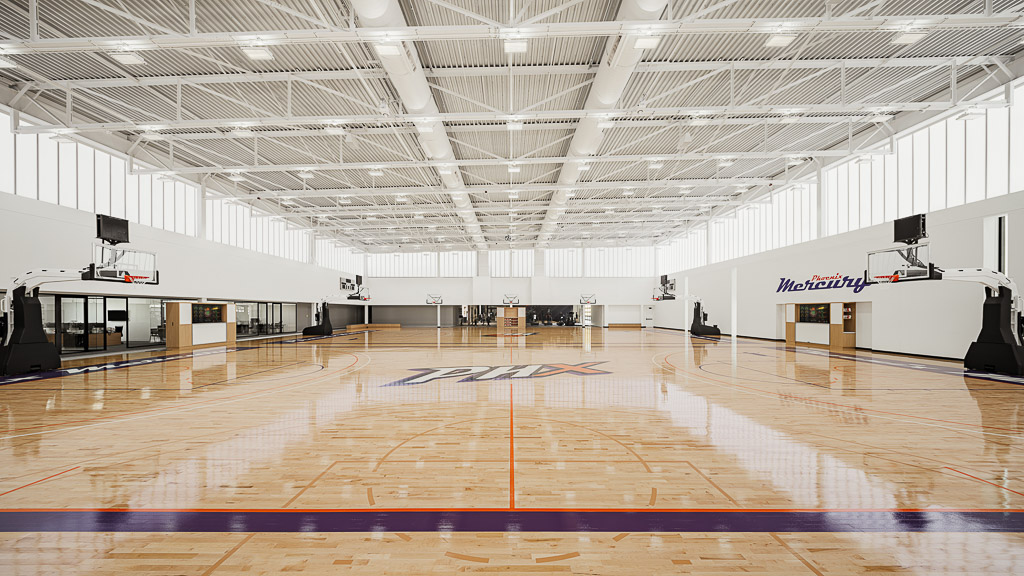
Player 15 Group HQ & Phoenix Mercury Training Facility
Phoenix, Arizona
The new Player 15 Group headquarters and Phoenix Mercury practice facility signals a new standard for the next generation of athletic and organizational excellence.

Confidential Financial Services Client
London, United Kingdom
This new workplace is designed to inspire pride, connection, and performance. Set within a reimagined building across from St Paul’s Cathedral, the space brings together the firm’s global ambition and local identity.
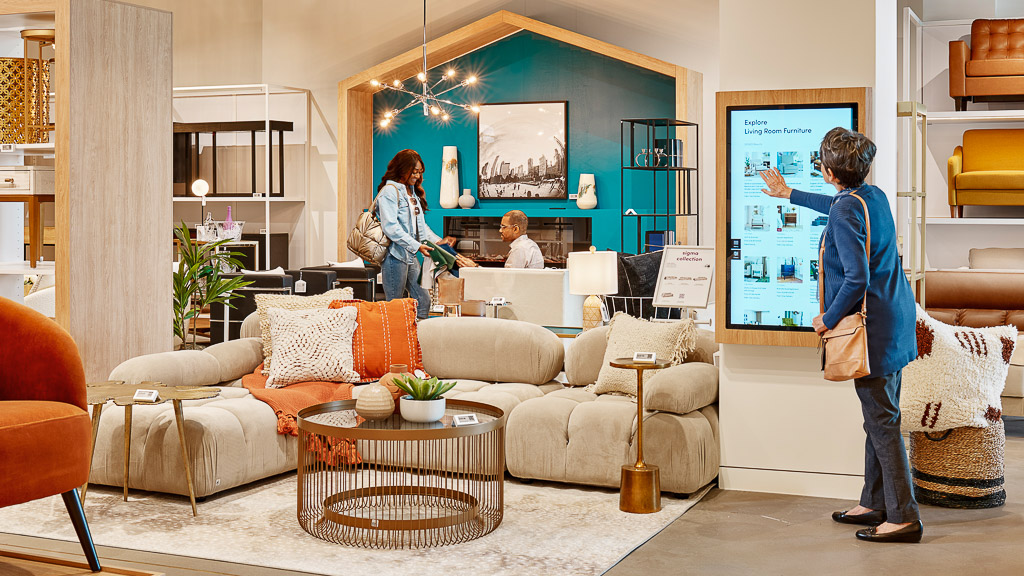
Wayfair
Wilmette, Illinois
Wayfair’s first large-format store offers an immersive shopping experience that sets a new standard for retail experiences and makes customers feel at home.

Ontario Teachers’ Pension Plan
Toronto, Ontario
Ontario Teachers’ Pension Plan (OTPP) moved into its new ten-floor workplace in the heart of Toronto’s Financial District. The new workplace prioritizes wellness, sustainability, and flexibility for its employees.
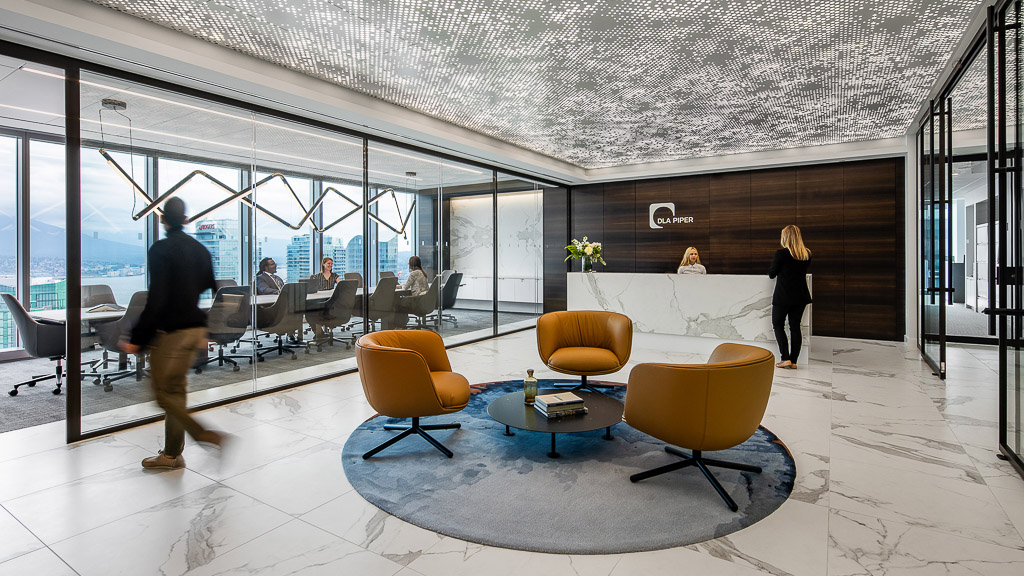
DLA Piper Vancouver
Vancouver, Canada
Set high in Vancouver’s iconic Stack tower, DLA Piper’s new office reflects a bold evolution — one that balances efficiency, equity, and client experience in a...

UGG Knightsbridge
London, United Kingdom
Gensler collaborated with UGG to design their new flagship store in Knightsbridge, London, enhancing their image as a global fashion lifestyle brand with pur...

Universal Music Publishing Group
Santa Monica, California
The new headquarters for Universal Music Publishing Group in Santa Monica, California features performance space, a two-floor atrium, and variety of workspaces.
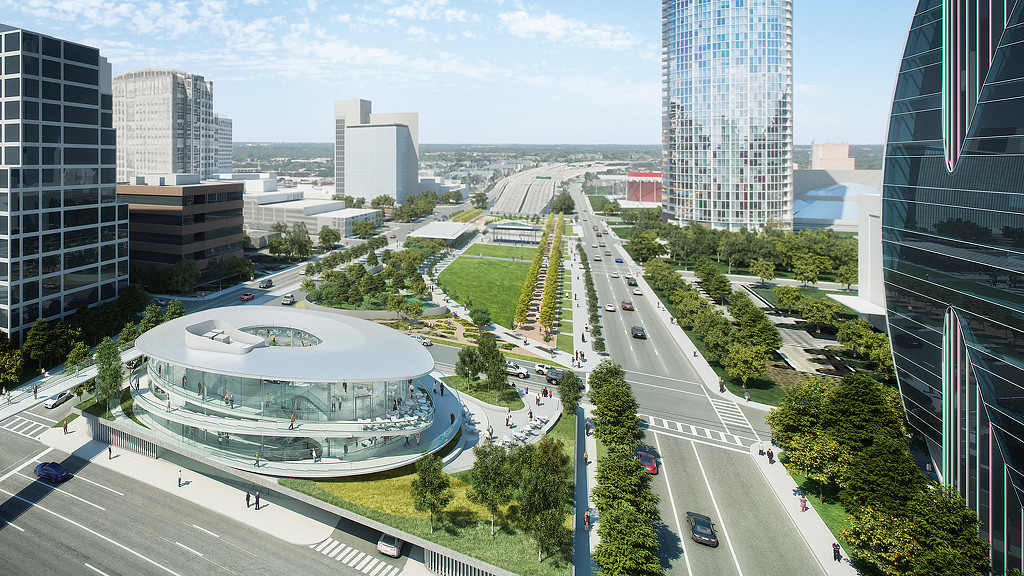
Klyde Warren Park 2.0
Dallas, Texas
Klyde Warren Park is an urban deck park built over the recessed Woodall Rodgers Freeway in Dallas, Texas.

Sunset Pier 94 Studios
New York, New York
Sunset Pier 94 Studios, Manhattan’s first film and TV production studio, solidifies New York as a preeminent filming location for the entertainment industry.

Sotetsu Hotel The Splaisir Yokohama
Kanagawa, Japan
Sotetsu Hotels’ The Splaisir brand marks its first domestic opening in this new 221-room hotel located in Kanagawa, Japan.

TOCA Social Birmingham
Birmingham, United Kingdom
TOCA Social Birmingham transforms the Bullring into a dynamic hub of immersive football themed entertainment, fostering connection and revitalising the city.
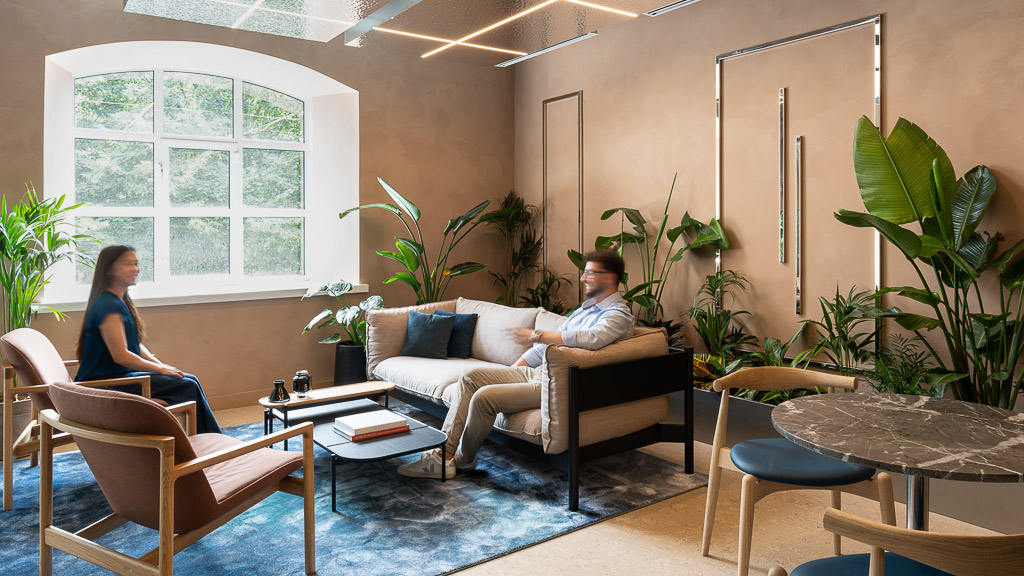
Hilson Moran’s Living Lab
London, United Kingdom
Hilson Moran’s new office redefines the modern workplace as a ‘Living Lab’. Gensler’s concept respects the historic surroundings while creating a new sense of community through a series of thoughtfully designed, flexible spaces.
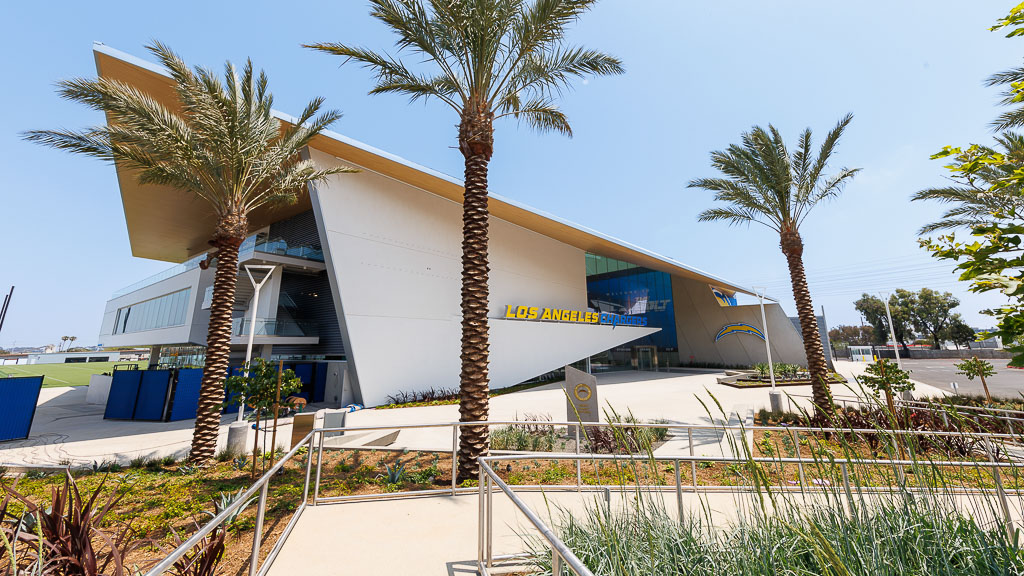
Los Angeles Chargers Headquarters and Training Facility
El Segundo, California
The Los Angeles Chargers’ headquarters and training facility promotes physical fitness and mental well-being to support well-rounded achievement.

Kaleideum
Winston-Salem, North Carolina
Forsyth County is renovating a five-story, 70,000-square-foot building in downtown Winston-Salem that will be home to an innovative children’s museum.

Harumi Island Triton Square Office Tower X
Tokyo, Japan
The renovation of Office Tower X at Triton Square, a business hub in Harumi, redefines its waterfront identity, creating a next-generation office building and vibrant destination.

Officeworks Nashville Showroom
Nashville, Tennessee
With the mystique of a social club and members-only exclusivity, Officeworks Nashville Showroom piques curiosity and intrigue with unique design and creativity.
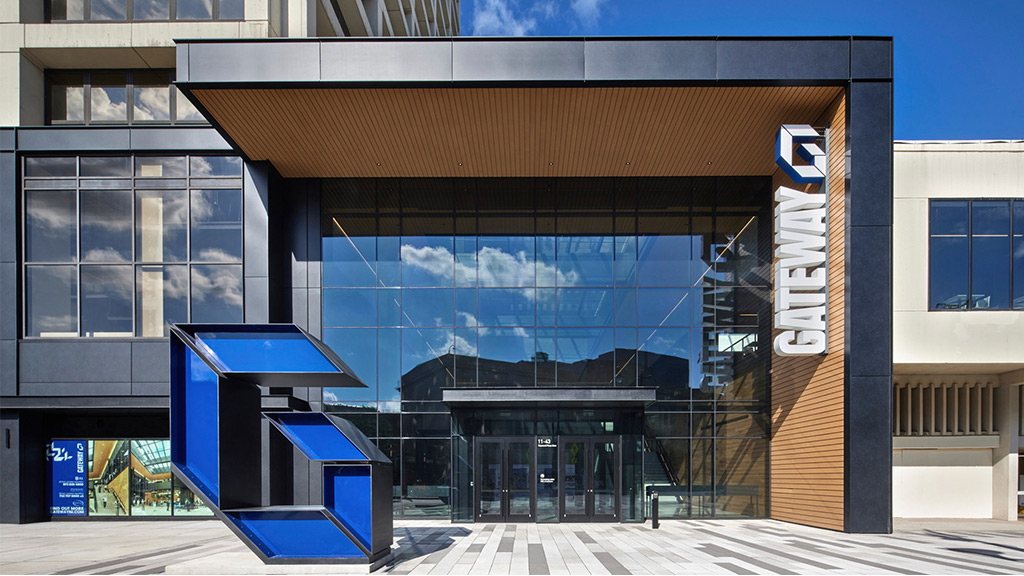
Gateway Brand Design
Newark, New Jersey
Gateway is at the crossroads of Newark’s diverse neighborhoods — a convergence of growing businesses, communities, and a major transportation hub.
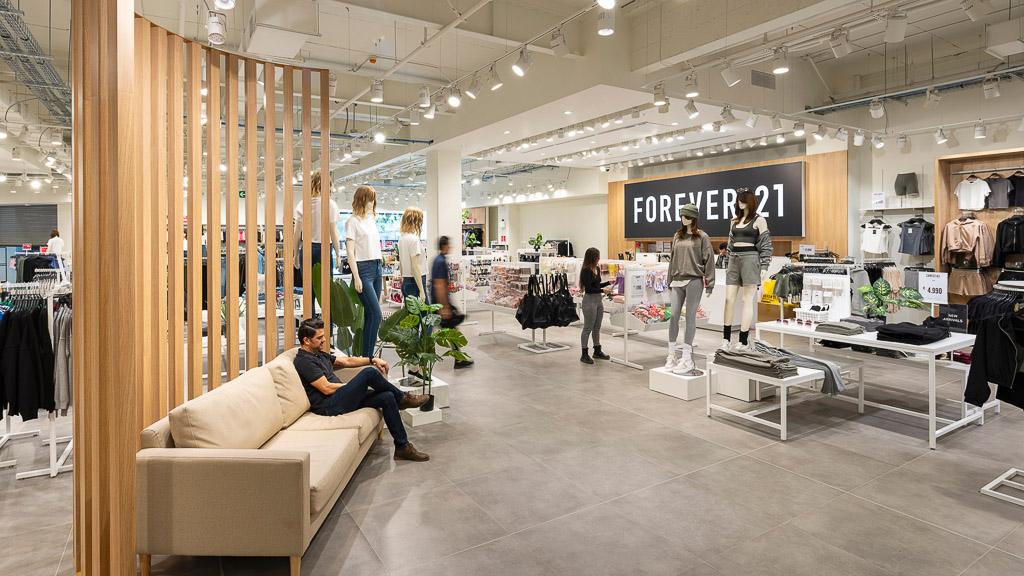
Forever 21 Flagship Store
Escazú, San José, Costa Rica
Gensler brought to life Forever 21’s flagship store in Costa Rica which strengthens its connection to customers through a simple yet elegant store design.
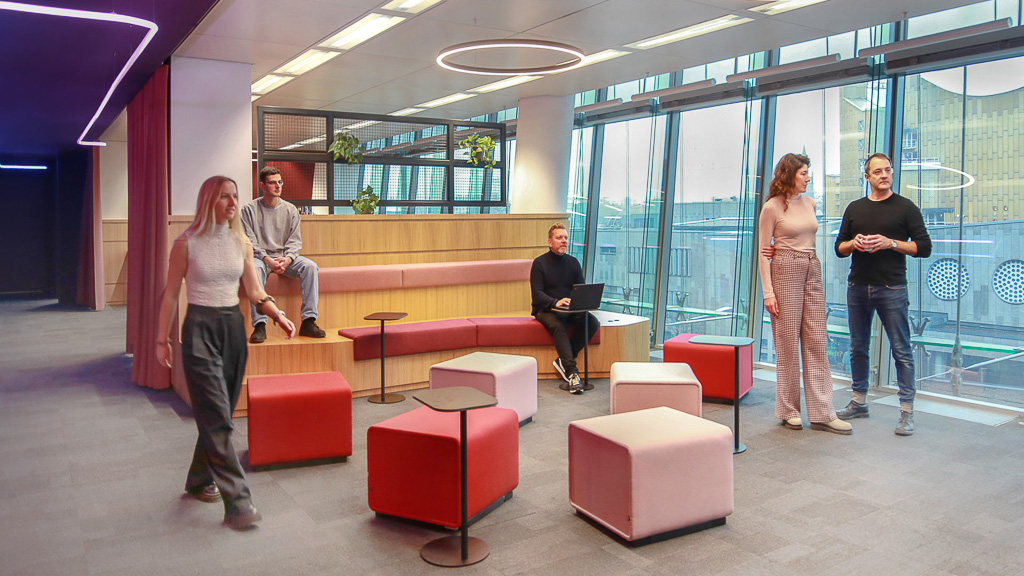
Confidential Technology and Entertainment Client
Berlin, Germany
This client enlisted Gensler to elevate their Berlin workplace with a dynamic new design to capture the distinct identity and innovative spirit of the team.

Espresso Americano
Tegucigalpa, Honduras
Gensler’s collaboration with Espresso Americano evolved into a transformative journey to engage new audiences and solidify the brand’s status as a coffee icon.

Dispatch Biotherapeutics
Philadelphia, Pennsylvania
Dispatch Biotherapeutics’ new headquarters in Philadelphia encompasses research laboratory and office space, creating a destination to reimagine cancer therapy.
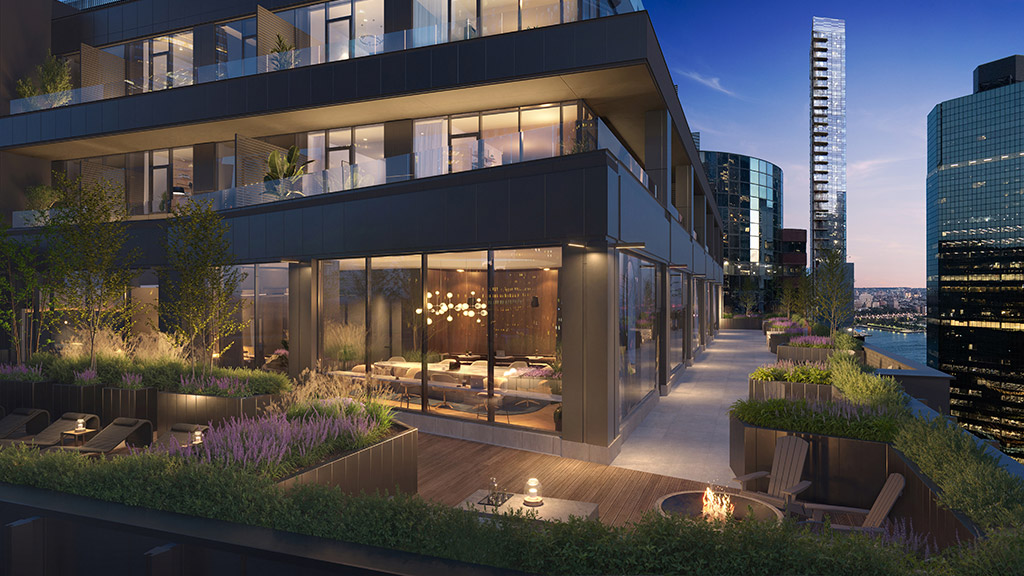
Pearl House (160 Water Street)
New York, New York
Vanbarton Group engaged Gensler to convert its downtown office building into a premier residential building to introduce new housing to New York City.
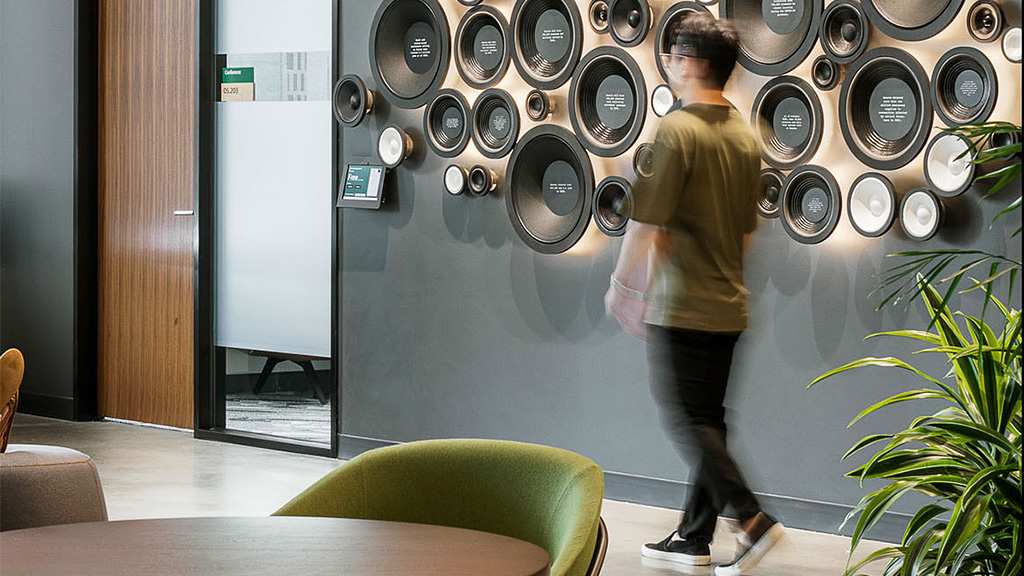
Amazon HQ2 Brand Design
Arlington, Virginia
The experiential graphics at Amazon HQ2 Metropolitan Park celebrate the remarkable people, culture, and natural beauty that define the Washington D.C. region.
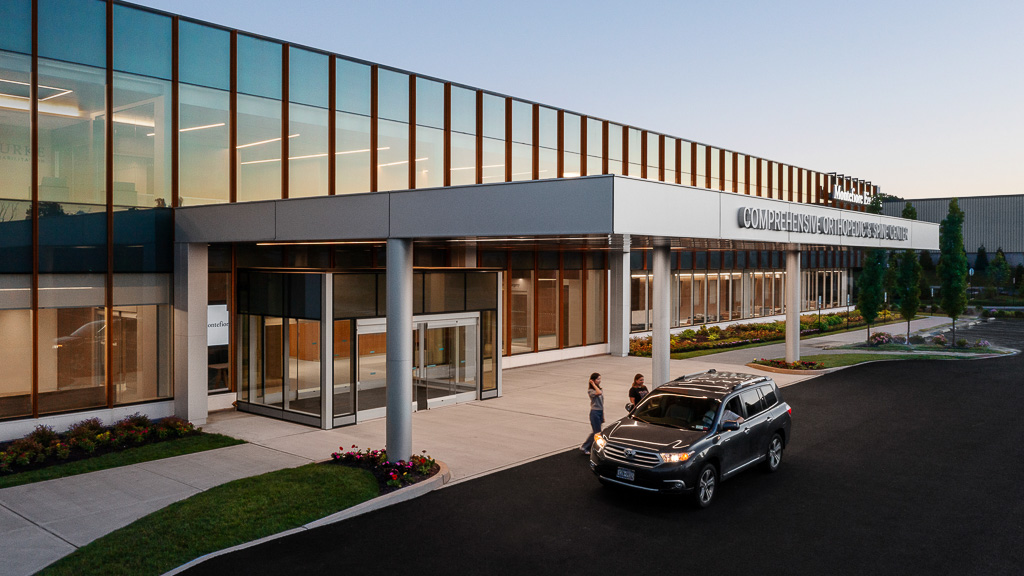
Montefiore Einstein Comprehensive Orthopedic & Spine Center (MECOSC)
Nyack, New York
Montefiore Einstein is an ambulatory care center featuring a researched-based, hospitality-inspired design to improve patient, provider, and visitor well-being.

Wichita State University Campus Master Plan
Wichita, Kansas
Gensler’s master plan unites Wichita State University’s historic campus and innovation campus, creating a vibrant hub for learning, collaboration, and community.

ITC Colombo One Hotel & Residences
Colombo, Sri Lanka
ITC’s inaugural international hotel elegantly portrays Sri Lankan architecture and local charm in a luxury development with unrivalled views of the Indian ocean.

Cencora Headquarters
Conshohocken, Pennsylvania
Cencora’s Conshohocken headquarters impacts not only on-site employees but also the company’s wider culture, local community, and statewide economy.
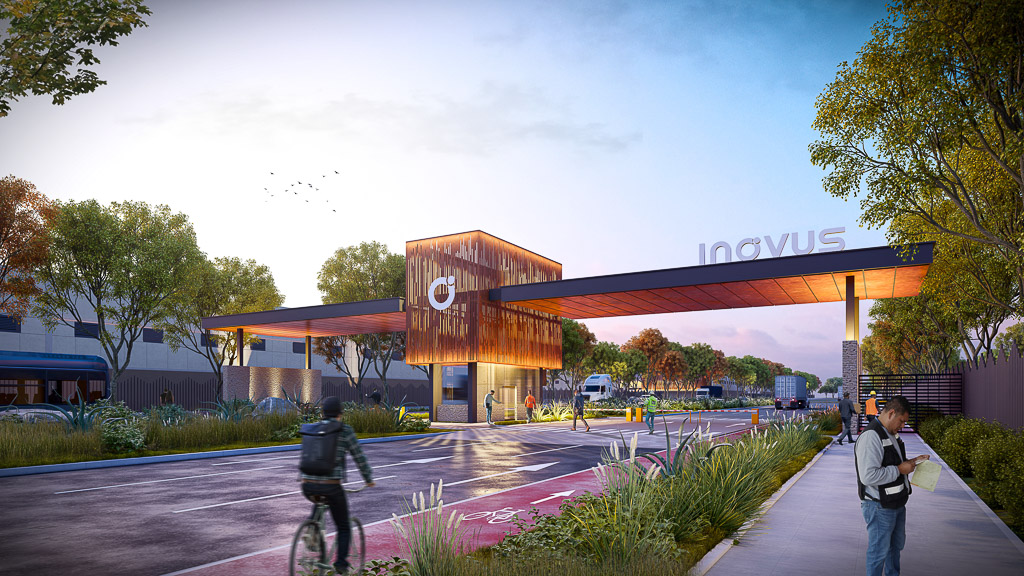
Inovus
Reynosa, Tamaulipas, Mexico
The Inovus project in Reynosa, Tamaulipas, is set to become a catalyst for regional innovation and is the first project in Mexico to integrate hospitality into
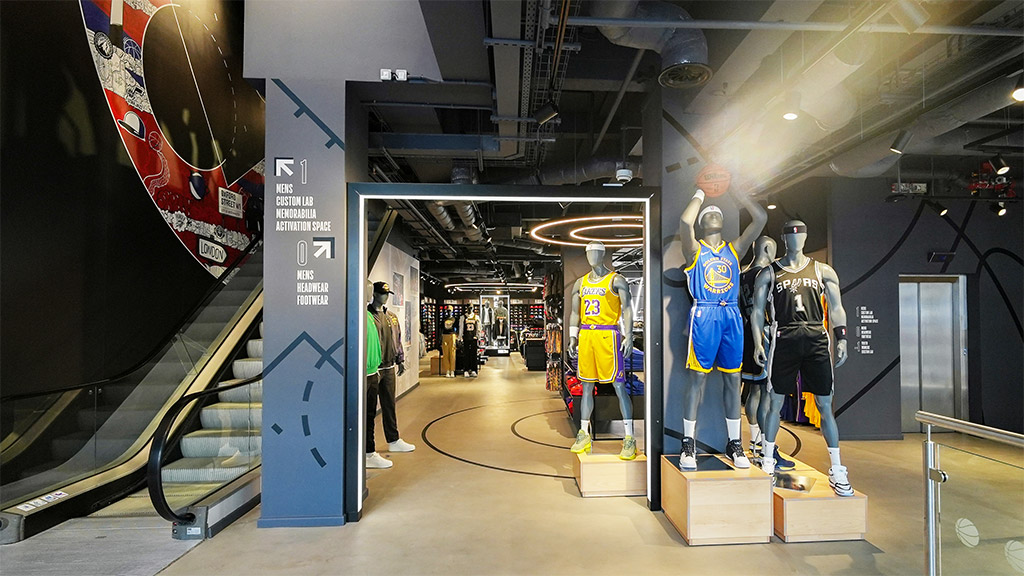
NBA Store London
London, United Kingdom
The new NBA flagship store on Oxford Street features interactive retail and community space that creates an experience and enhances NBA’s fandom.

Celonis
Munich, Germany
Gensler collaborated with Celonis on the design of its customer-centric Executive Briefing Center in Munich, which provides exclusive access and insights.
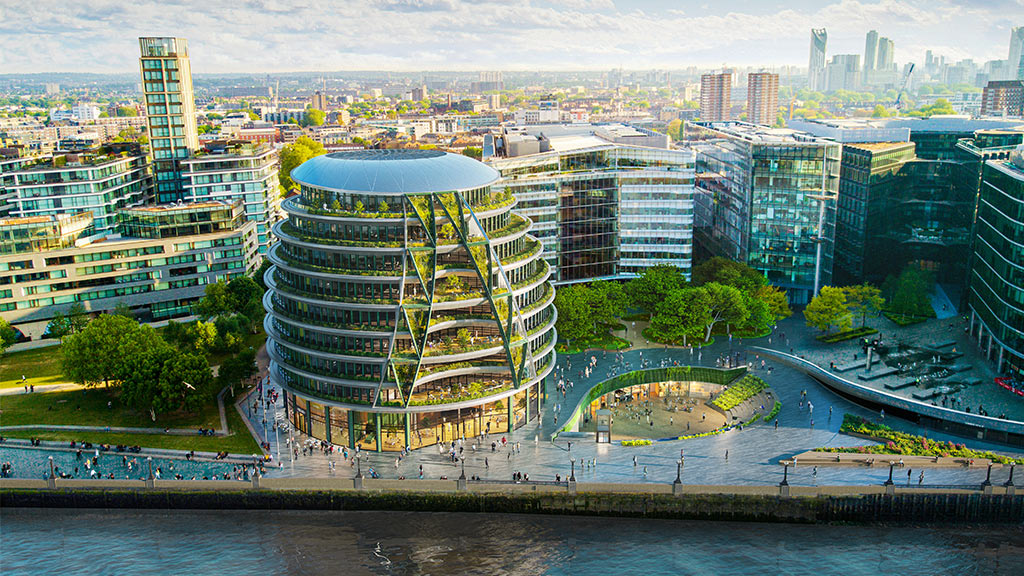
110 The Queen’s Walk
London, United Kingdom
Gensler has developed plans to sensitively refurbish and revitalise the vacant building located at 110 The Queen’s Walk, formerly known as City Hall, and its surrounding public realm.
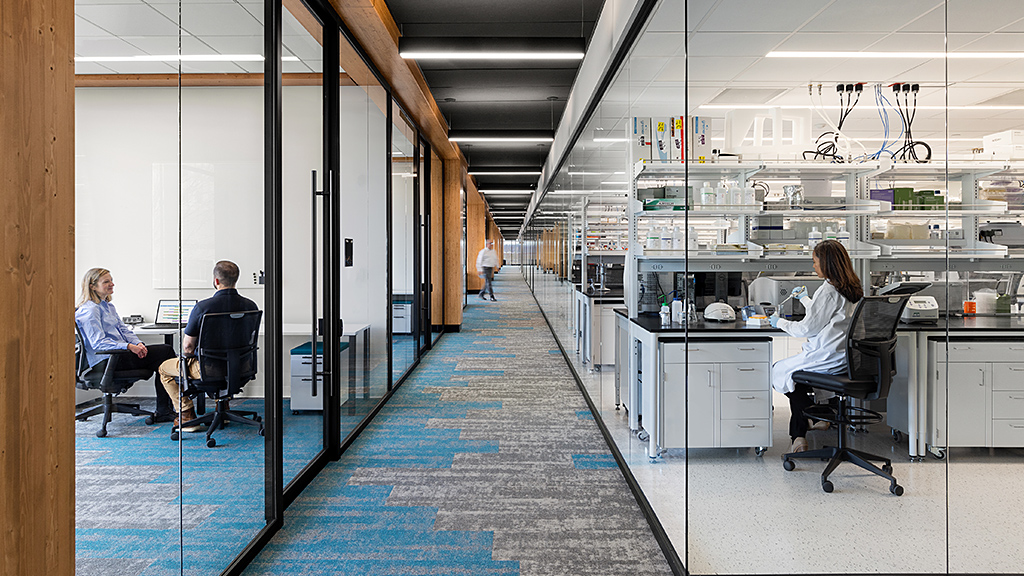
Biolabs New Haven
New Haven, Connecticut
BioLabs New Haven is a 31,000-square-foot co-working biotech incubator features cutting-edge laboratory facilities and a flexible floorplan that can accommodate a variety of leasing options for tenants, allowing them to remain agile and scale in place as they grow.
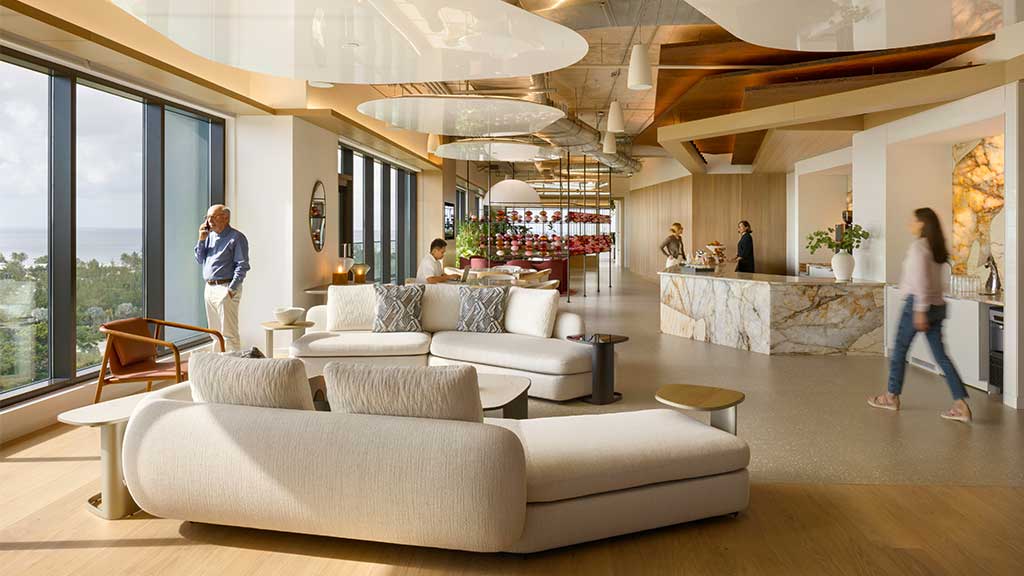
Financial Technology Firm
Grand Cayman, Cayman Islands
This global financial technology firm enlisted Gensler to translate high‑performance fintech culture into a Caribbean setting, designing a future‑ready workplace at 60 Nexus Way on Grand Cayman that feels unmistakably local.

Mercedes-Benz R&D Center Shanghai
Shanghai, China
Gensler was selected to design Mercedes-Benz’s global Digital R&D Center in Shanghai with both a workplace and a workshop.

Confidential Mixed Use Master Plan
Philippines
This 154-room sanctuary seamlessly blends luxury, efficiency, and connectivity, offering travelers a refined stay with direct access to office towers, lush gardens, and vibrant retail experiences — creating the perfect destination for leisure, business, and unforgettable events.

The Gild
Dallas, Texas
The Campbell Centre towers have been repositioned into The Gild, featuring modern, flexible, desirable amenities that attract new tenants.
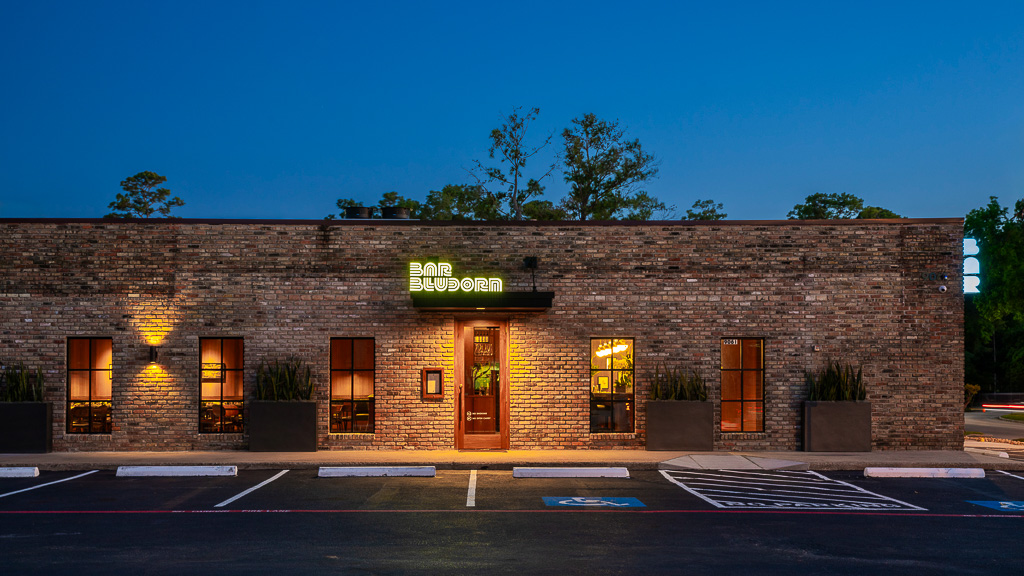
Bar Bludorn
Houston, Texas
The team behind Bar Bludorn partnered with Gensler to design a 5,000-square-foot, sophisticated yet approachable space.
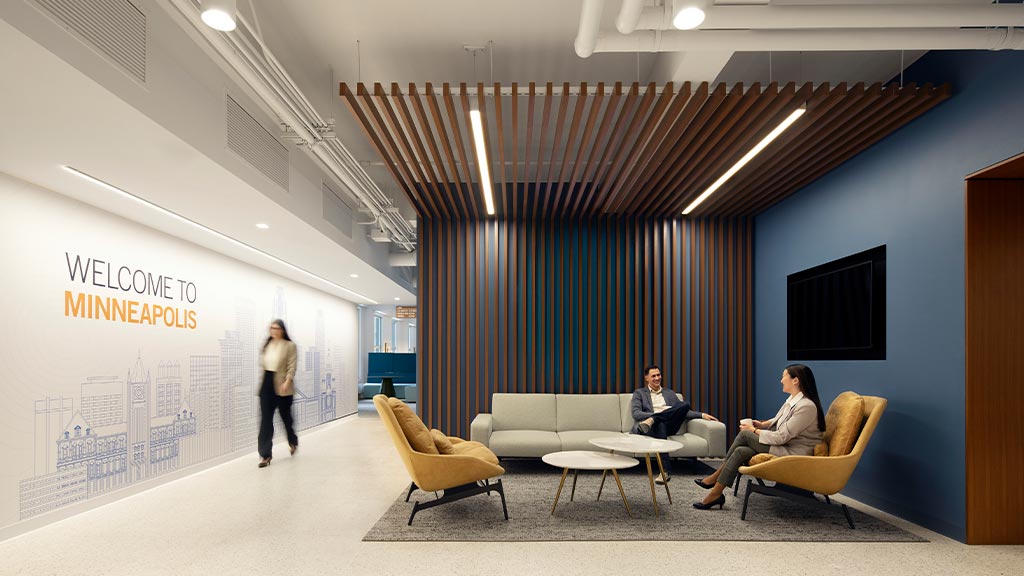
Confidential Financial Client
Minneapolis, Minnesota
Gensler designed a new workplace for this financial services client, who relocated from the suburbs to The Dayton’s Project in vibrant downtown Minneapolis.

Tallinn Tower
Tallinn, Estonia
Gensler’s design proposal for Tallinn Tower, which earned second place in an international architecture competition, showcases an innovative vision for urban living, working, and gathering in the heart of Estonia’s capital.

Buro Happold
Shoreditch, London, United Kingdom
Buro Happold’s London headquarters in Shoreditch is a ‘Home for Big Ideas’ that pushes the boundaries of sustainability, experimentation, and inclusive design.
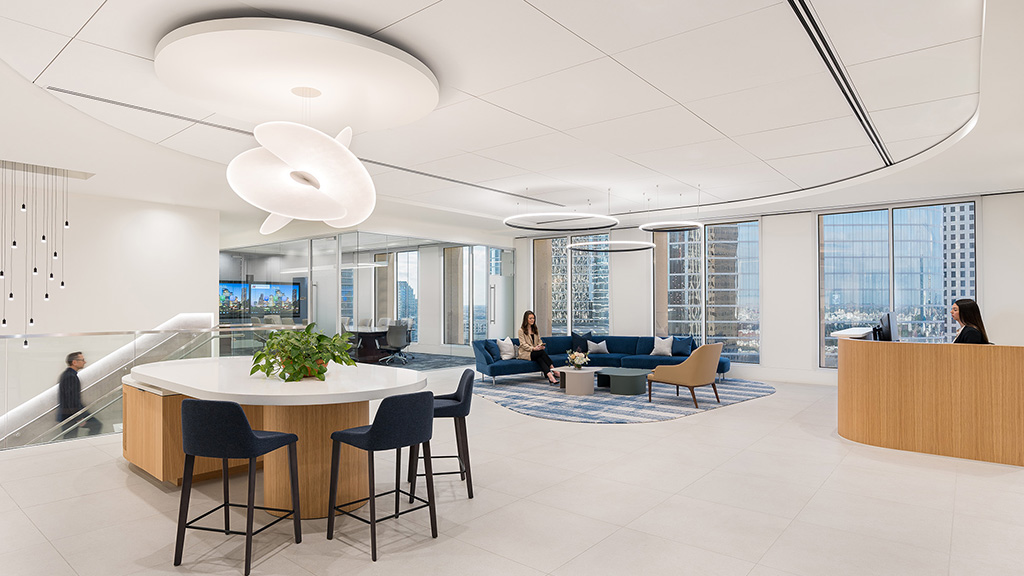
Chamberlain Hrdlicka Houston
Houston, Texas
Chamberlain Hrdlicka enlisted Gensler to renovate its downtown Houston office into a more modern and welcoming environment for its employees and clients.
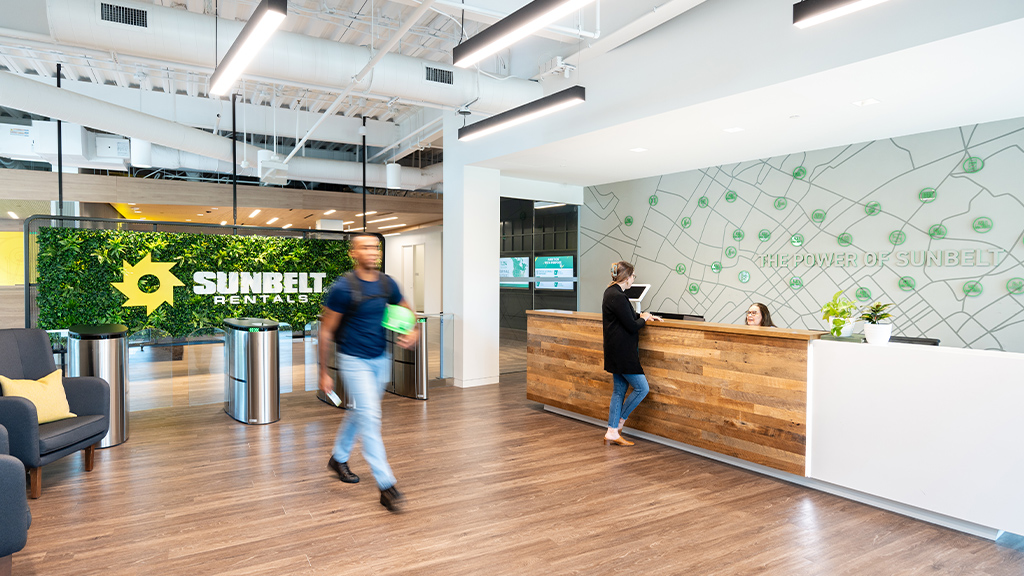
Sunbelt Rentals
Fort Mill, South Carolina
Sunbelt Rentals’ Support Office at Innovation Point transforms a building originally designed for another company into a modern workspace that feels authentic.

Caolu Garden City
Shanghai, China
The Shanghai mixed-use development Caolu Garden City is a dynamic hub that blends commerce, business, and residence, and caters to a multi-generational audience

UKANDU
Portland, Oregon
Gensler helped the nonprofit UKANDU align stakeholders on their vision and mission for the new resource center and assessed the viability of building options.

Google at St. John’s Terminal
New York, New York
St. John’s Terminal is a sustainable 12-story workplace designed as Google’s Global Business Organization headquarters located in Hudson Square in New York.
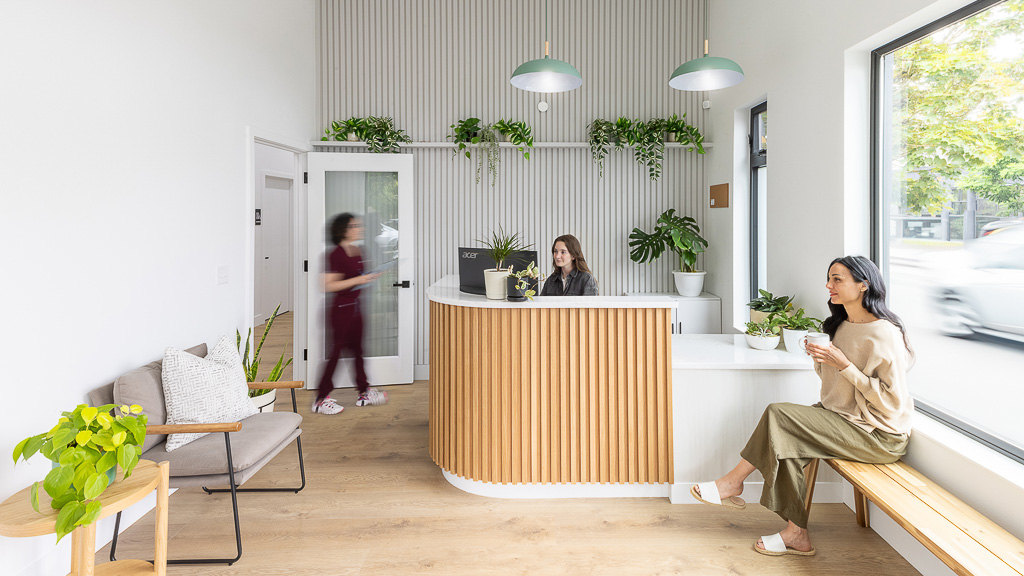
Open Wellness
Portland, Oregon
Open Wellness transformed a historic building in Northeast Portland into a vibrant wellness center.
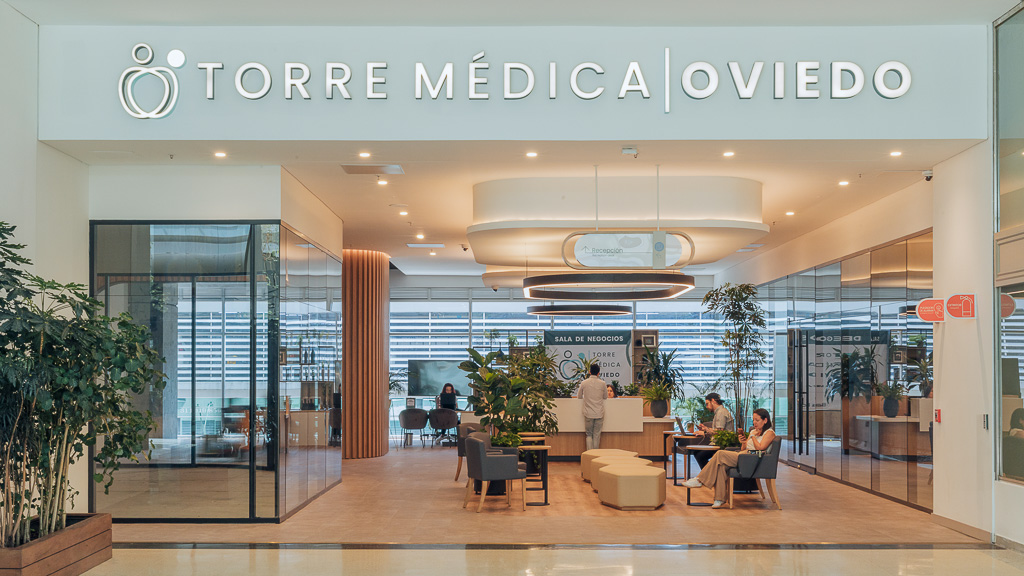
Oviedo Medical Tower
Medellín, Colombia
Oviedo Medical Tower combines medical offices, clinics, operating rooms, and retail spaces, offering a unique mix of services that sets it apart from traditional medical towers.

Baycurrent
Tokyo, Japan
The Baycurrent headquarters embodies a borderless and inclusive concept by eliminating psychological and physical barriers, creating an accessible space for all.

Confidential Resources Company Executive Office
Seeking to redefine their executive presence and increase leadership visibility, this confidential resources company set out to transform their traditional executive floor.
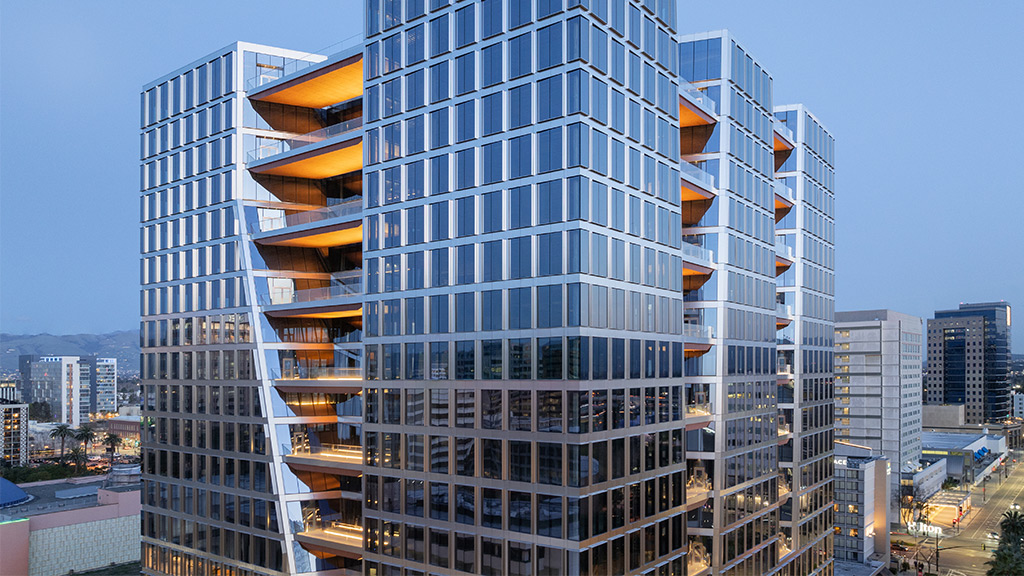
200 Park
San Jose, California
200 Park redefines the urban workplace with scalable, sustainable spaces, SpeedCore technology, and a focus on wellness and functionality.
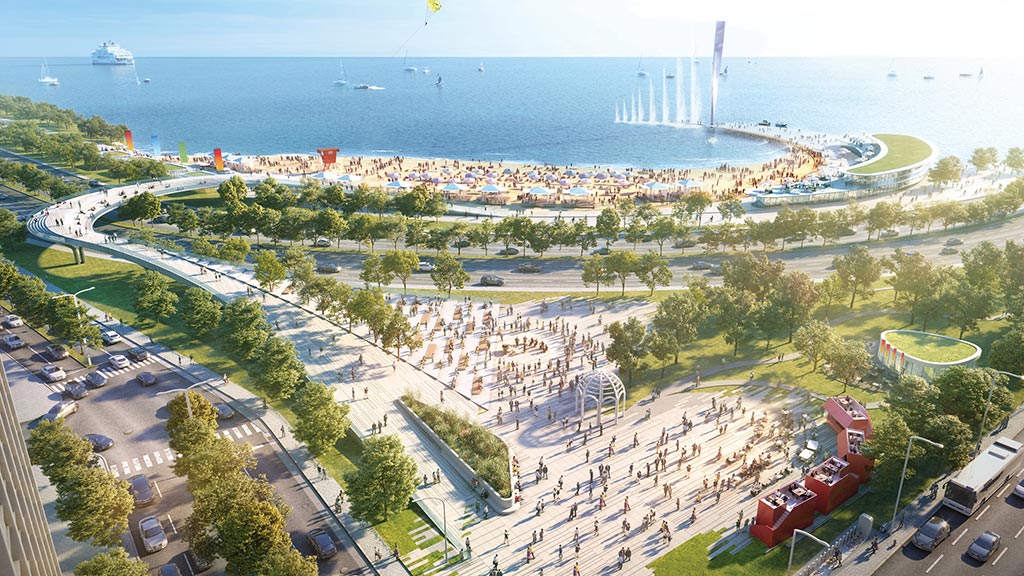
Reimagining North Michigan Avenue
Chicago, Illinois
Gensler and a team of key real estate leaders studied the innovations and interventions that could elevate the North Michigan Avenue experience.

The Goodsyard
Shoreditch, London, United Kingdom
This new building at The Goodsyard, designed by Gensler in partnership with Ballymore and Hammerson, will transform an untapped site into a dynamic destination.
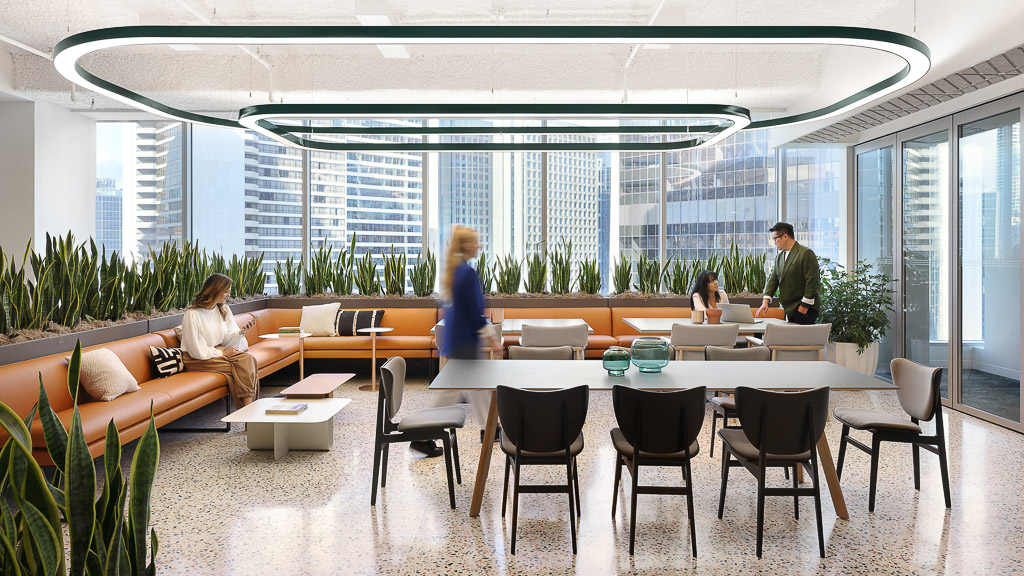
Confidential Resources Company Pilot Floor
Gensler’s strategy and design team transformed a conventional office into a dynamic, human-centered space that embodies the company’s core values: sustainability, innovation, and wellness.
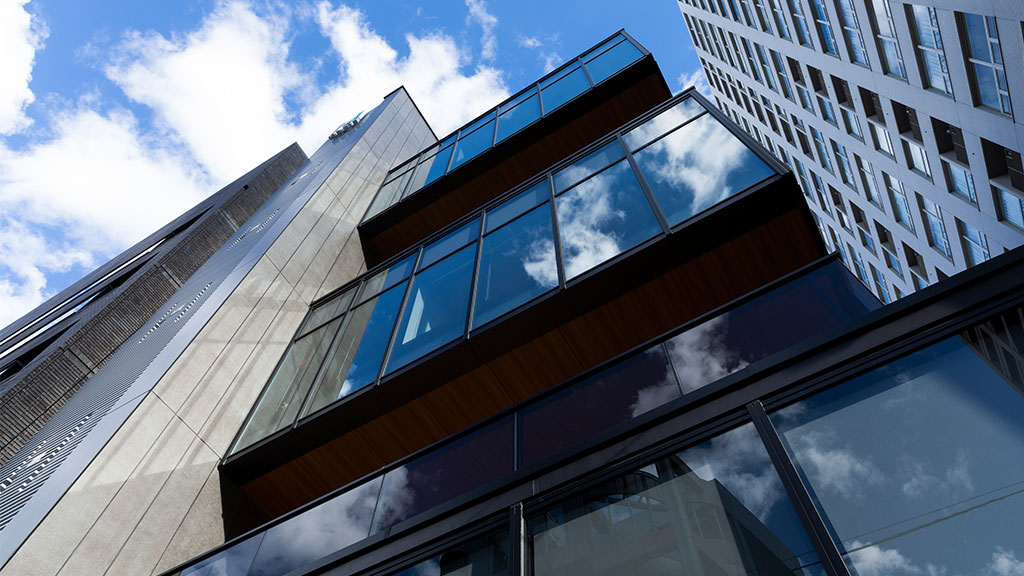
BizFlex
Multiple Locations, Japan
Drawing on its knowledge of the rental office business, Hulic launched “Bizflex”, a new series of medium-sized flexible workplace projects.
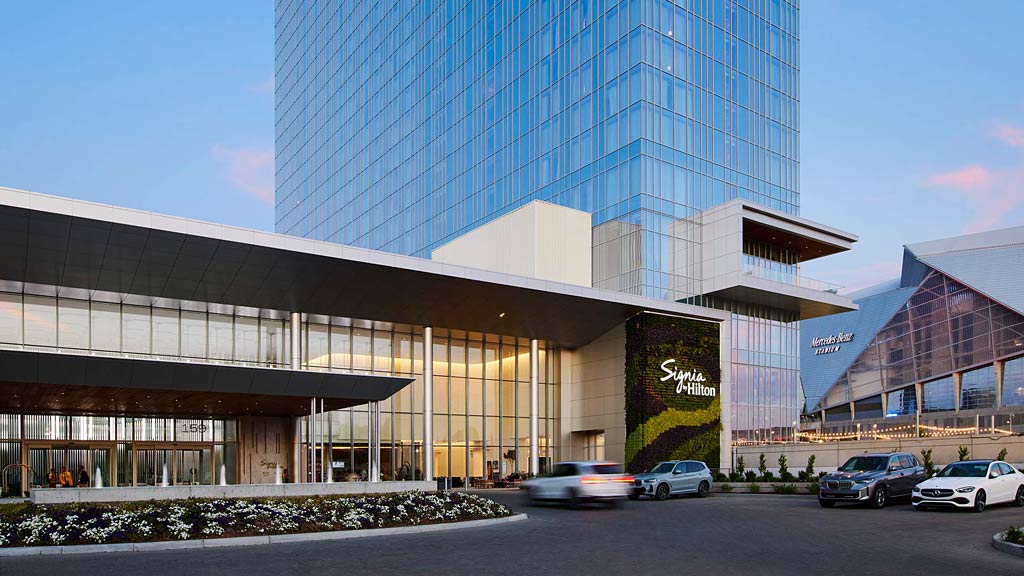
Signia by Hilton Atlanta
Atlanta, Georgia
Georgia World Congress Center Signia by Hilton celebrates Atlanta’s past, present, and constantly shifting landscape to cultivate a legacy and welcome visitors.
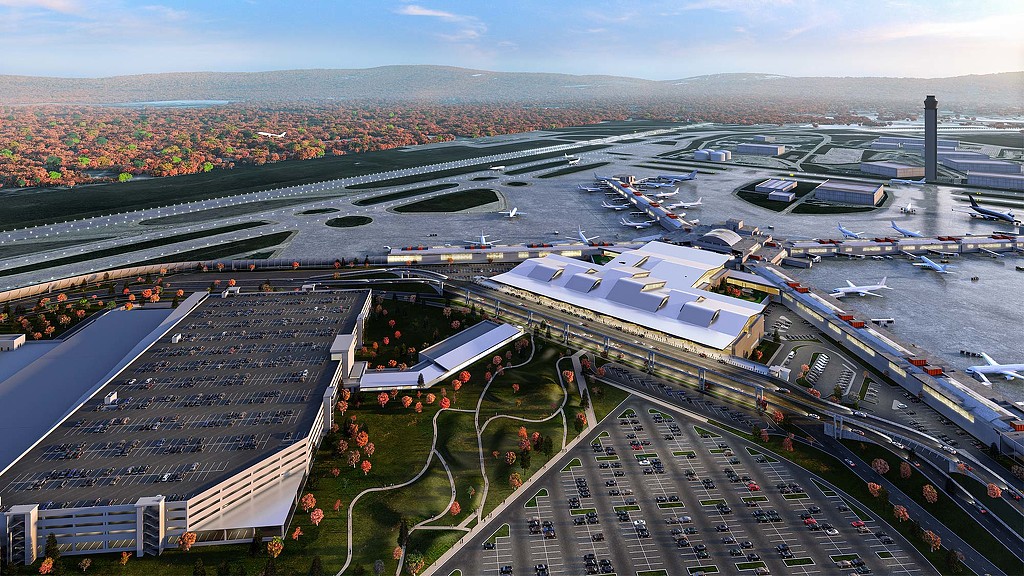
Pittsburgh International Airport
Pittsburgh, Pennsylvania
Pittsburgh International Airport's update follows a design philosophy that combines nature, technology, and community as a nod to Pittsburgh's location.
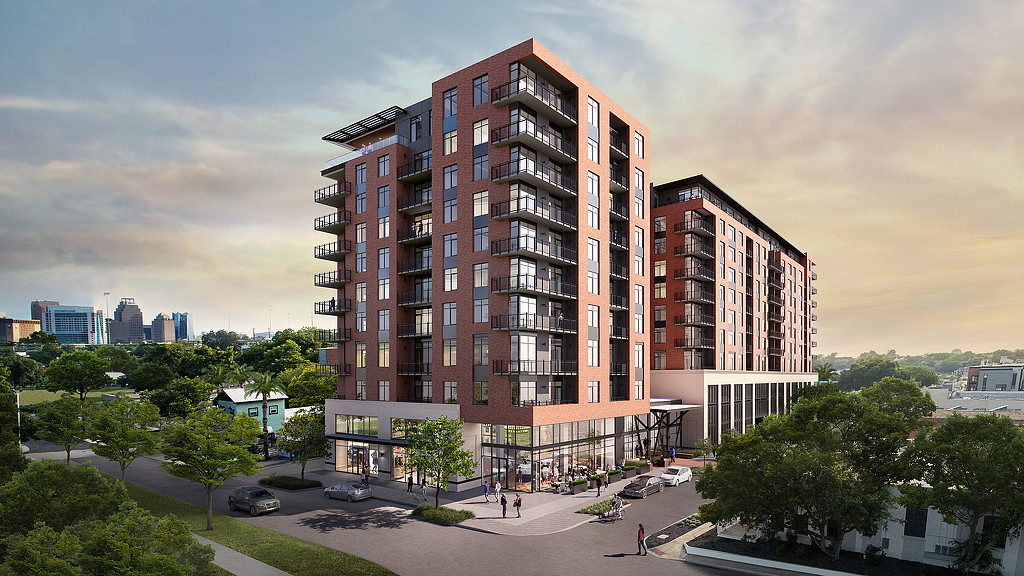
Mira
San Antonio, Texas
Mira is a residential, mixed-use development designed by Gensler in the heart of a burgeoning urban district at the edge of Tobin Hill and the San Antonio River

Irvine Amphitheater
Irvine, California
Gensler is designing a new, 14,000 capacity amphitheater and extending the legacy of live outdoor music in Irvine, starting with Irvine Meadows.
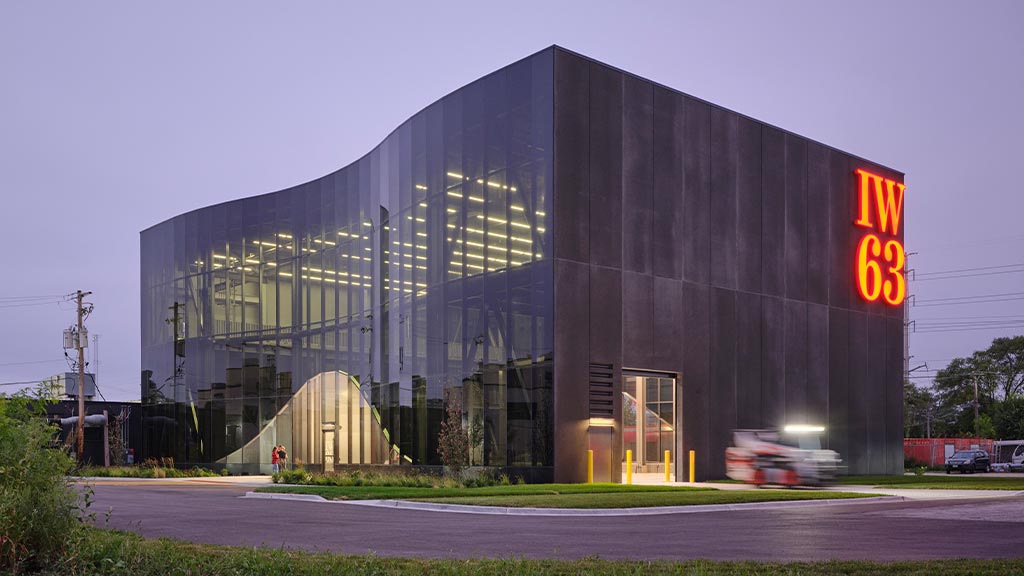
Ironworkers Local 63 Training Center
Broadview, Illinois
The Ironworkers Local 63 Training Facility stands as a bold architectural landmark embodying the union’s core values.

Silver Room Design Lab
Chicago, Illinois
Silver Room Design Lab is a hybrid retail and exhibition space that offers a curated selection of art, clothing, and unique objects from makers around Chicago.

North Side Housing and Supportive Services
Chicago, Illinois
Designed by Gensler, North Side Housing and Supportive Services (NSHSS) provides a much-needed place of shelter for unhoused men in Chicago’s Roger’s Park.

1001 Robert-Bourassa
Montreal, Quebec, Canada
1001 Robert-Bourassa transforms a formerly conventional lobby into an immersive destination, completed with multimedia features, that’s designed to foster community, wellness, and collaboration.

360 North Green
Chicago, Illinois
360 North Green, a 24-story Class A office tower built for modern professional services firms in Chicago, was developed by Sterling Bay and designed by Gensler.
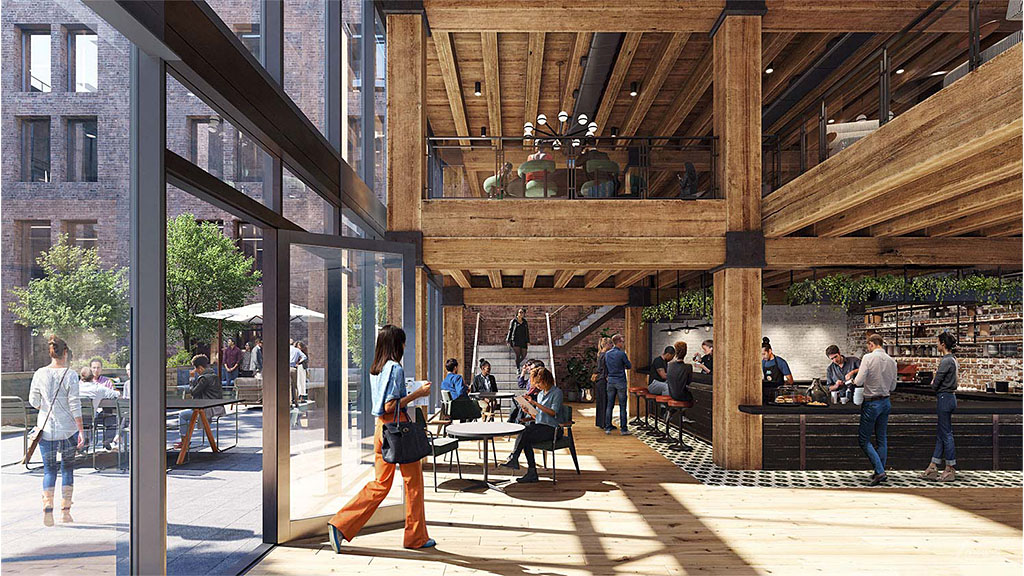
Terminal Warehouse
New York, New York
A historic freight depot, Terminal Warehouse will be transformed into a 1.2 million square foot “Engine of Enterprise” that propels growth-oriented companies.
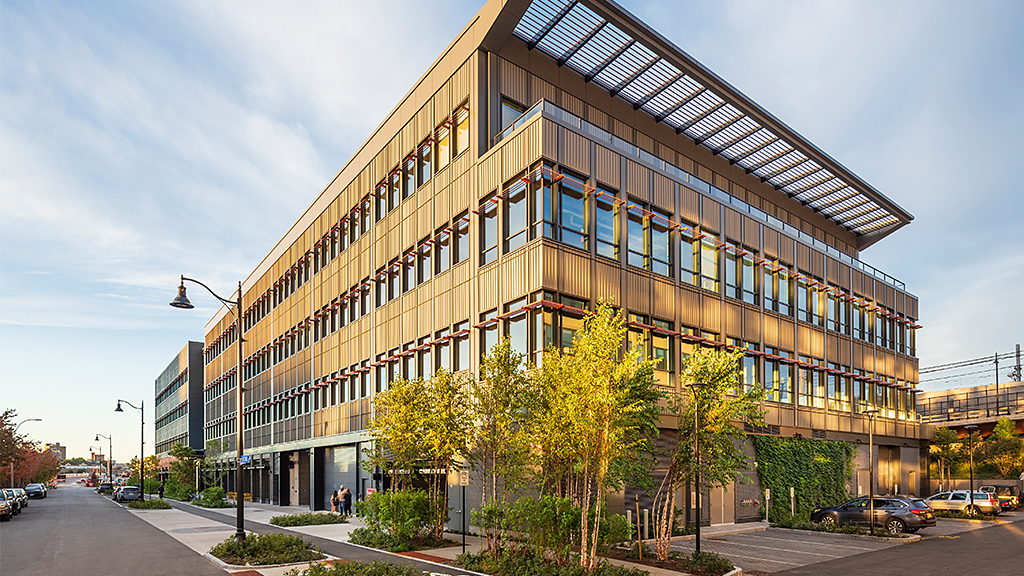
100 Chestnut
Somerville, Massachusetts
Located in Somerville’s Brickbottom neighborhood, 100 Chestnut is the first building in a planned mixed-use district envisioned as a vibrant and human-centric neighborhood anchored by a purpose-built life sciences cluster with residential and retail space.

Friendship Foundation Campus
Redondo Beach, California
Gensler’s Andy Cohen describes how the Friendship Foundation will transform the lives of people with special needs, their families, volunteers, and society.

Nekajui Ritz-Carlton Reserve
Papagayo Peninsula, Guanacaste, Costa Rica
The Nekajui Ritz-Carlton Reserve resort design seamlessly integrates the cultural, historical, and natural aspects of Guanacaste and sets new ESG standards

Accenture Chicago Headquarters
Chicago, Illinois
The Chicago Innovation Hub at Accenture Tower is an iconic building and transportation hub that serves as a new workplace model to redefine the future of work.

Signature Club & Lounge at Capital One Arena
Washington, D.C.
Monumental Sports & Entertainment and Gensler developed the Signature Club & Lounge, a new premium guest experience for events at Capital One Arena in D.C.

Harborplace
Baltimore, Maryland
Gensler is partnering with MCB Real Estate to lead the design of the master plan for the future of Harborplace, a mixed-use waterfront destination in Baltimore.
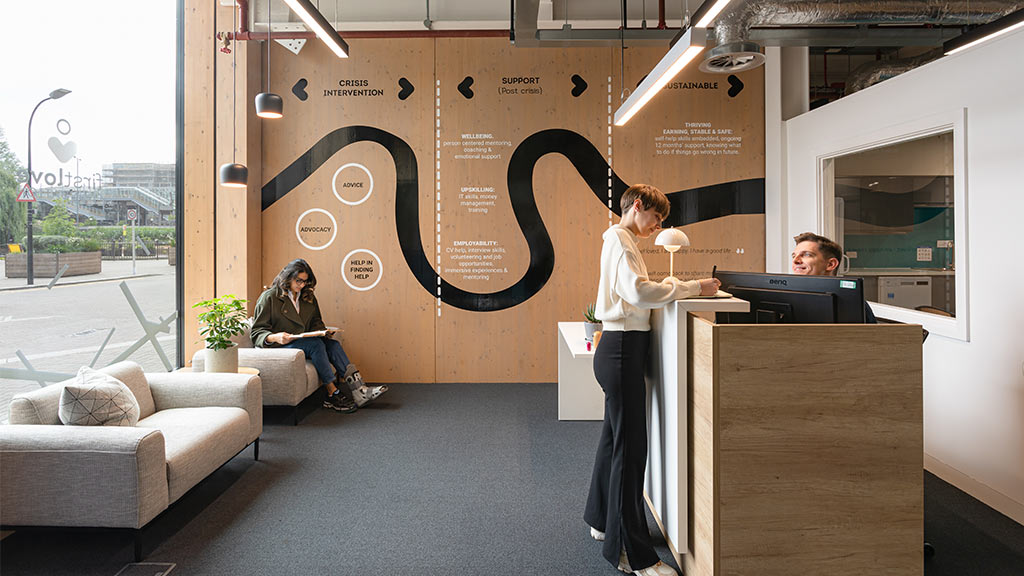
First Love Foundation
London, United Kingdom
Gensler designed a safe space for First Love Foundation, a support, advice, and advocacy charity, to continue its mission of tackling poverty in Tower Hamlets.
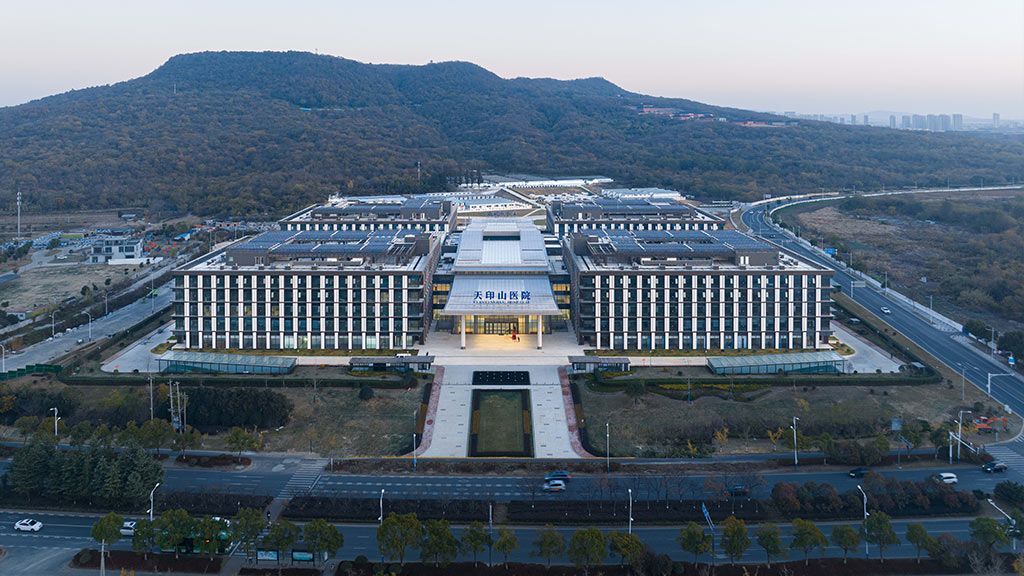
Nanjing Tianyinshan Hospital
Nanjing, China
The Nanjing Tianyinshan Hospital integrates clinical healthcare, medical education, and technological innovation in a modern, state-of-the-art facility.
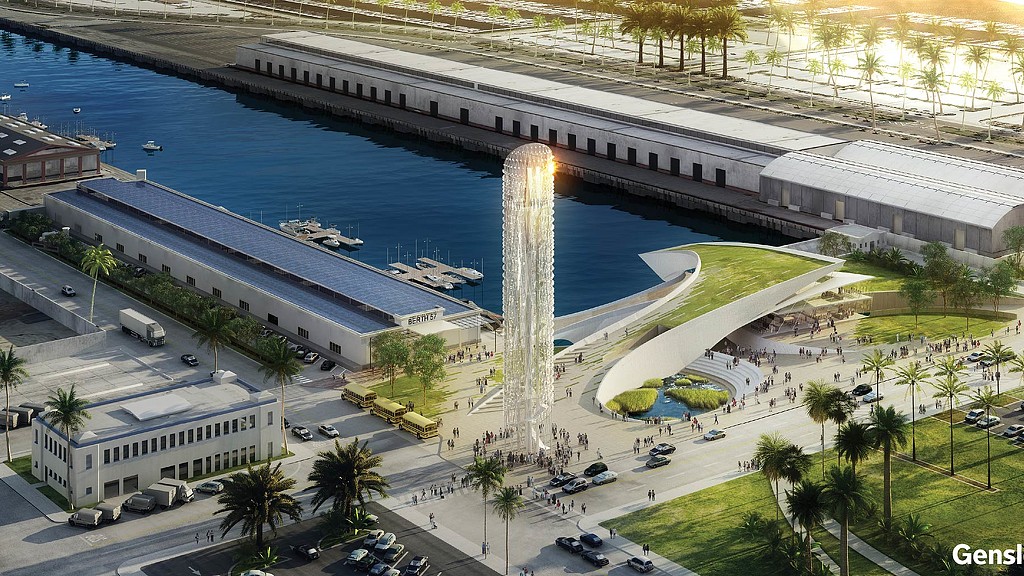
AltaSea
San Pedro, California
AltaSea, located at the Port of Los Angeles, will be a net-positive innovation campus that fully immerses people in the urban marine environment.
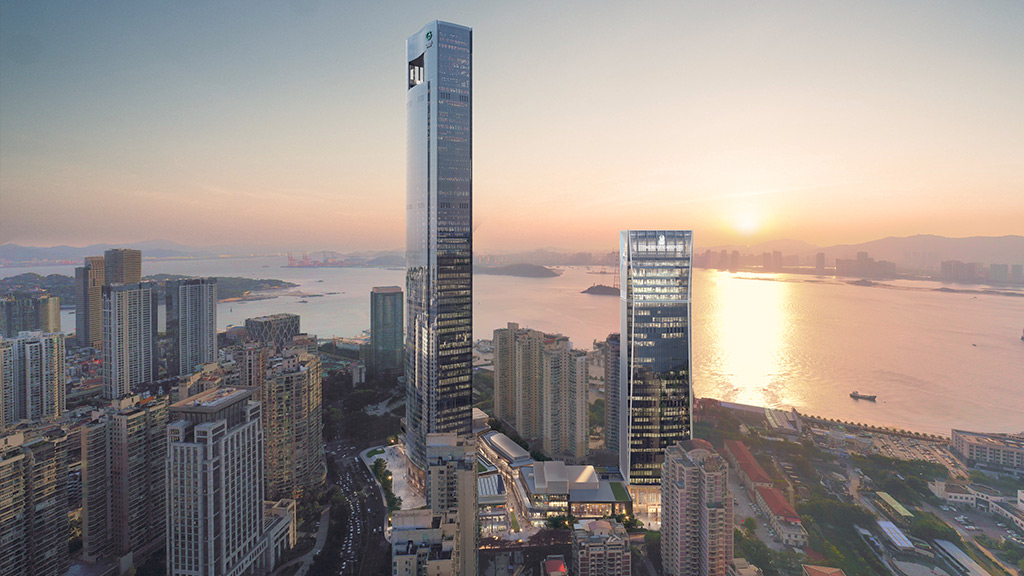
Xiamen CGDG New Era Plaza
Xiamen, China
Xiamen CGDG New Era Plaza brings a world-class, sustainable retail and leisure destination to Xiamen with a design inspired by the guiding nature of lighthouses
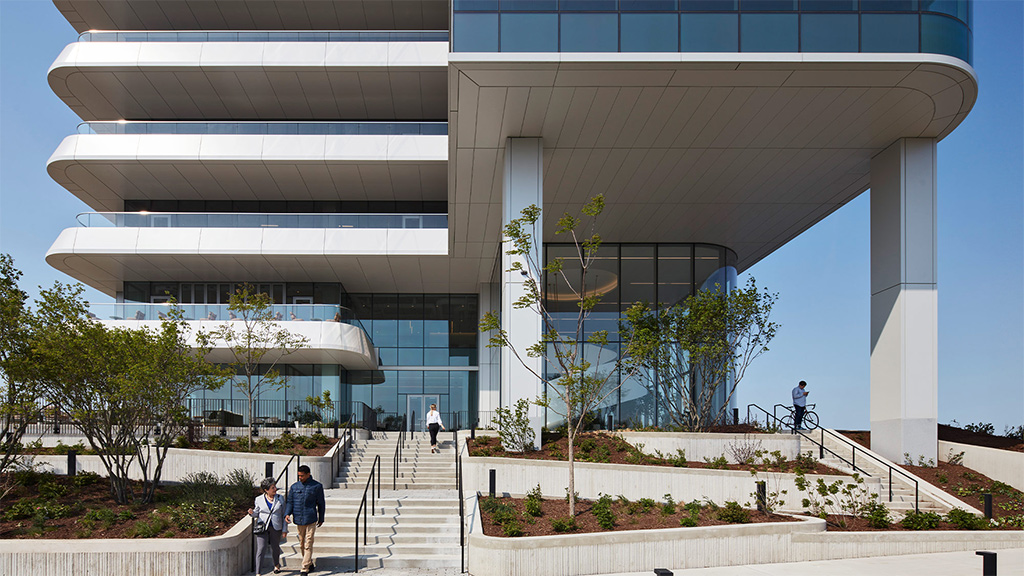
1229 W Concord Place
Chicago, Illinois
As part of Sterling Bay’s effort in Chicago, 1229 W Concord plays a crucial role in the critical first phase of establishing the heart of Lincoln Yards.
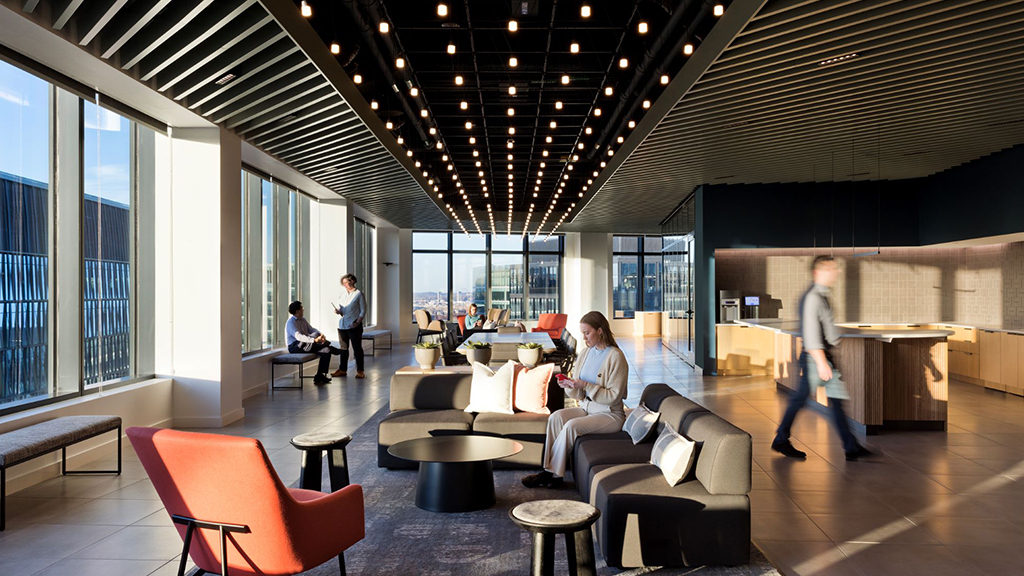
Foundation Medicine Headquarters
Boston, Massachusetts
Foundation Medicine’s new headquarters is a vibrant vertical campus that unites the organization’s scientists and administrative teams under one roof.

Hatch by Longfellow
Long Island City, New York
Gensler developed the visual identity for Hatch’s New York location which offers new, state-of-the-art lab spaces to provide a platform for life sciences companies.

Roots to Success
Washington, D.C.
Roots to Success is a pro bono initiative that connects students at Kelly Miller Middle School in D.C. with fresh produce and sustainable food education.

Right to Dream Ghana
Ghana, West Africa
Gensler partnered with Right to Dream to elevate the charity's existing academic and sports facilities in Ghana to be the best academy of its kind in Africa.

United Airlines Amenity Hub
Chicago, Illinois
The United Airlines Amenity Hub at Willis Tower creates a place for employees to be social, collaborative, and inspired.

Millenia, Think Campus
Chula Vista, California
Millenia is a cluster of world-class campuses, each with a unique, but complementary, identity and purpose. The Think Campus is designed to facilitate a new generation of higher education as a collaborative of multiple domestic and international universities, while the Discover Campus is programmed for game-changing research in the existing San Diego cluster.

L’Oréal Gateway London HQ
London, United Kingdom
L’Oréal’s new London HQ at Gateway Central stands as an industry-leading workplace ecosystem that brings all the cosmetics company’s 36 international brands and 1000+ employees together under one roof.
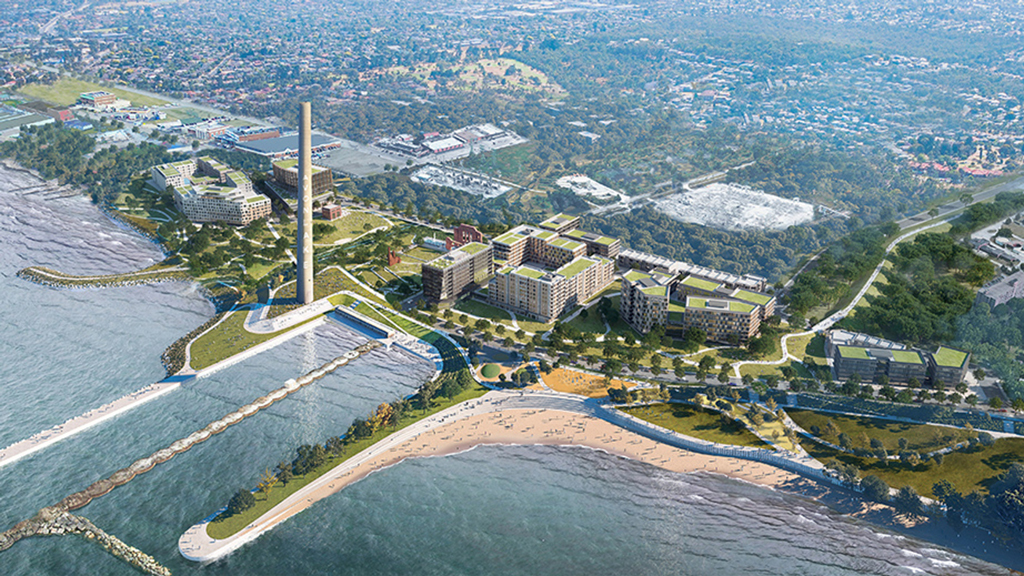
Avon Lake Renewable Master Plan
Avon Lake, Ohio
Gensler worked in collaboration with the City of Avon Lake and ALERG to reposition the site of a recently decommissioned coal-fired power plant.
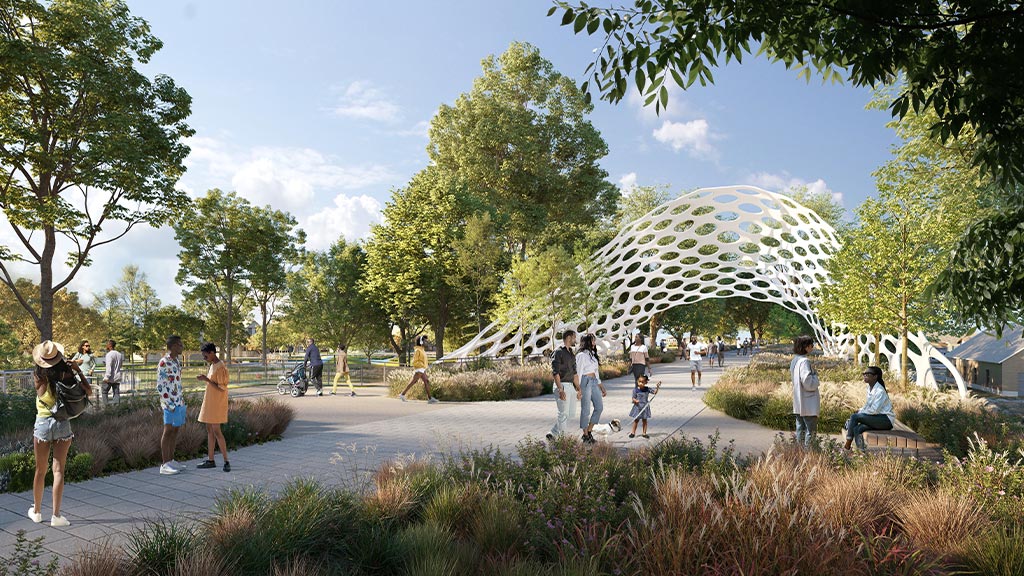
Englewood Agro-Eco District
Chicago, Illinois
Gensler is working with Chicago to repurpose an abandoned railroad to create a natural trail, part of a larger plan to create the U.S.' first Agro-Eco district.
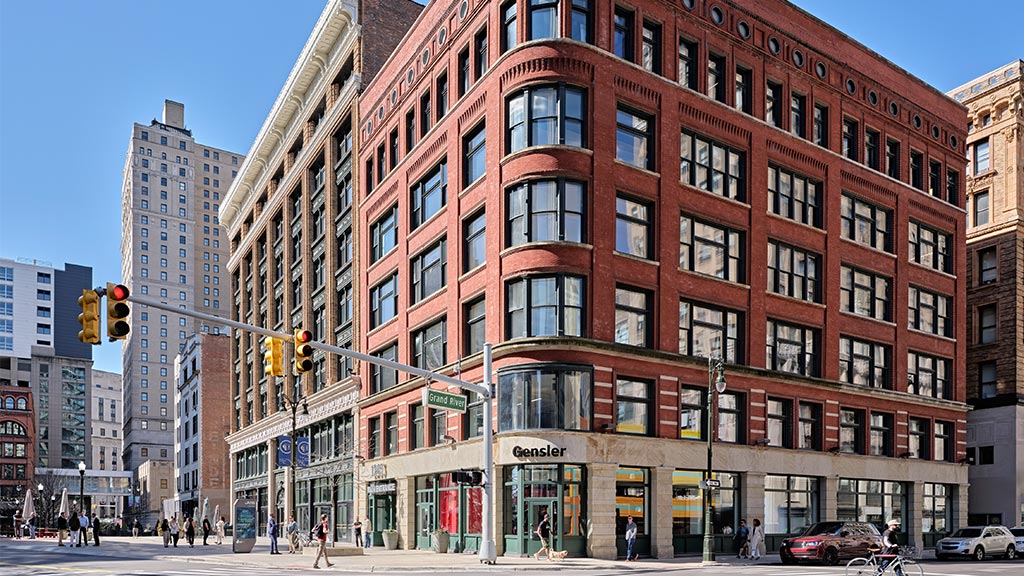
Gensler Detroit
Detroit, Michigan
After three decades in Detroit, Gensler has embarked on its next chapter by relocating to 1265 Griswold Street in Capitol Park.
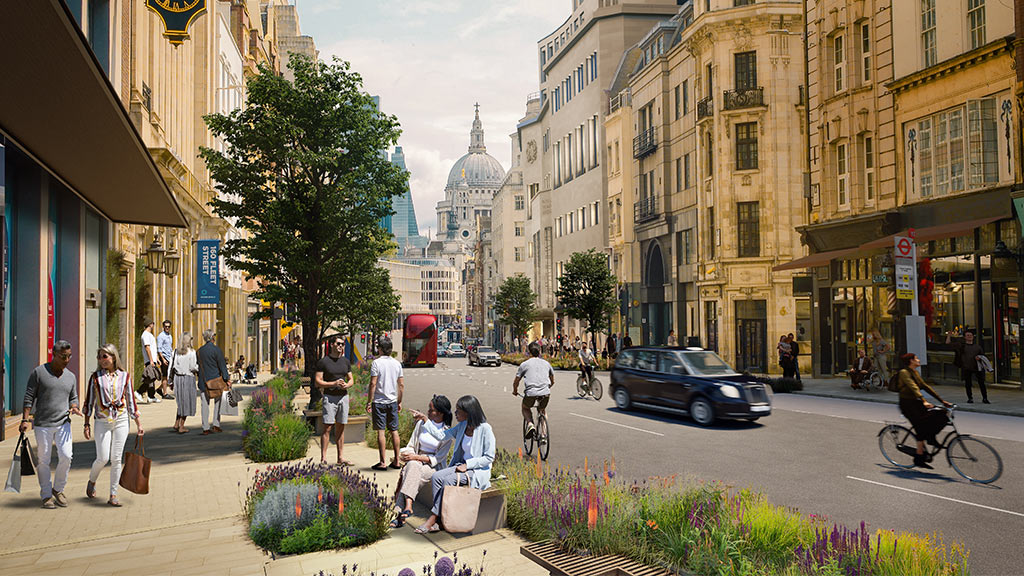
Fleet Street Quarter Public Realm Strategy
London, United Kingdom
Gensler has been working closely with Fleet Street Quarter BID, the City of London, and key stakeholders and businesses to define a vision to create a sustai...

Tata Consultancy Services Japan
Tokyo, Japan
At its relocated headquarters, TCS Japan aimed to position itself as a gateway connecting its capabilities with global clients through a dynamic customer experience area.

Adobe White Collar Factory, London
London, United Kingdom
Adobe collaborated with Gensler to design an expansion of their original Shoreditch location at the White Collar Factory in London.

Financial Services Client
New York, New York
Situated in a busy Midtown Manhattan public plaza, this small sculptural pavilion’s primary mission is to provide daylight to the conference center concourse.

Terminal Warehouse Marketing Center
New York, New York
The Terminal Warehouse Marketing Center harnesses the unique history of its location in former freight depot to create a new workplace destination in Chelsea.

Roche
Potsdam, Germany
Situated at the heart of Potsdam Science Park, Roche Diagnostics’ state-of-the-art lab facility paves the way for transformative impact on critical science.

TELUS Health Care Centre
Calgary, Canada
TELUS Health Care Centre blends hospitality and technology to deliver a warm, patient-first healthcare experience.

Cadillac City, Zurich
Zurich, Switzerland
Cadillac launched its new all-EV range into the European market with its first experience center and family-friendly community space in Zurich.

Henkel
Paris, France
Gensler transformed Paris’ iconic Metal 57 building into a state-of-the-art office space that embodies Henkel’s commitment to driving meaningful change.
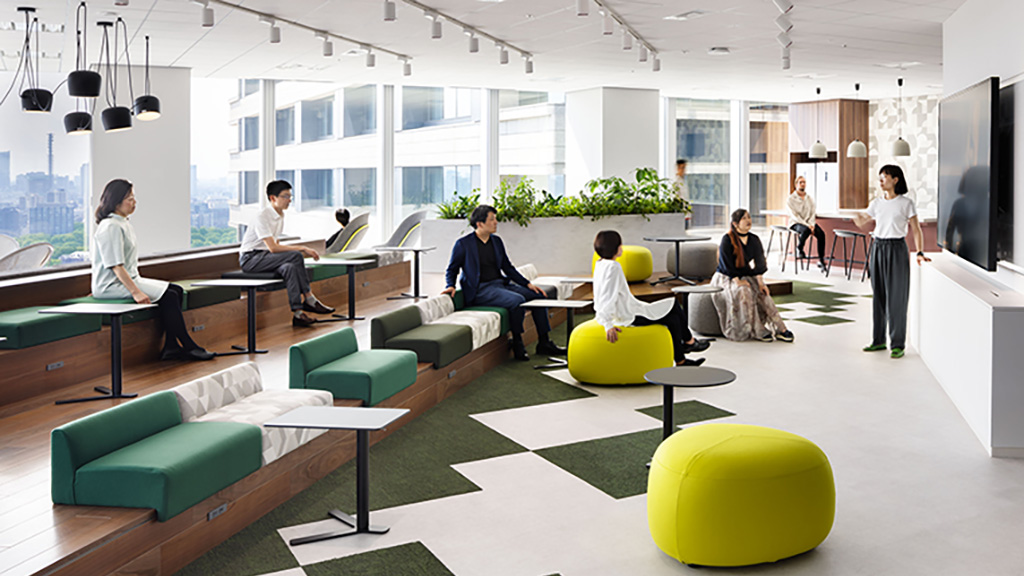
Bristol Myers Squibb
Tokyo, Japan
Biopharmaceutical firm Bristol Myers Squibb sought to transform its work culture with Gensler Tokyo’s interior design and change management services.
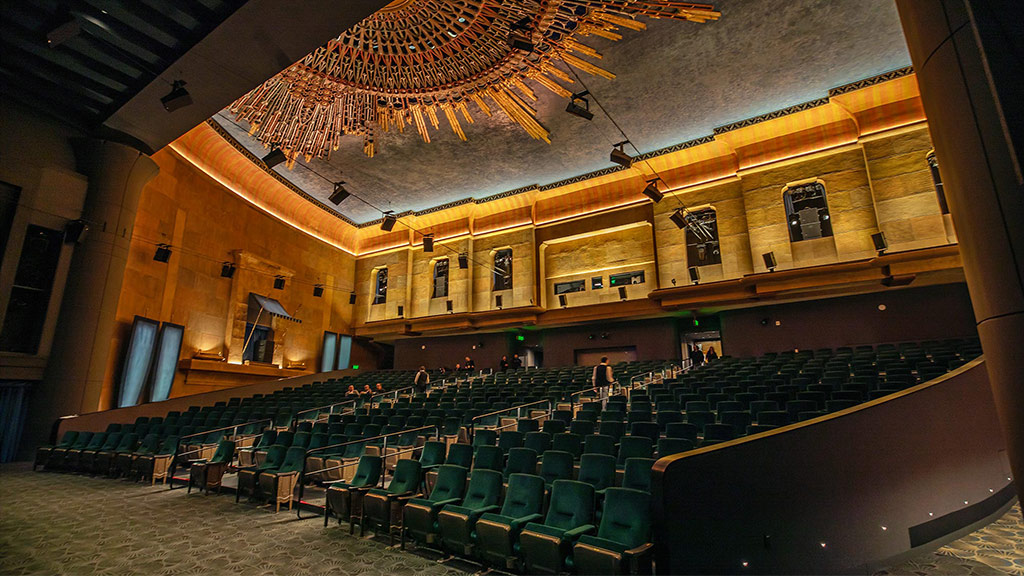
The Egyptian Theatre
Hollywood, California
Gensler collaborated with Netflix to redesign the architectural interiors, signage and wayfinding, and narrative storytelling exhibit of The Egyptian Theatre.

2222 Market
Philadelphia, Pennsylvania
2222 Market Class A headquarters dynamically embraces the rich fabric of a low-scaled urban context, connects to the community, and provides flexibility.

Steamboat Base Village Redevelopment
Steamboat Springs, Colorado
Aligning with the expectations of today's travelers, the reimagined Steamboat Resort base area offers a world-class on mountain experience to resort visitors.

Ella B. Scarborough Community Resource Center
Charlotte, North Carolina
The Ella B. Scarborough Community Resource Center, a net-zero ready facility in Charlotte, North Carolina, promotes wellness through trauma-informed design.

SAFEchild
Raleigh, North Carolina
SAFEchild’s new home enables the non-profit to expand their services to the community while also providing an inspiring workplace for staff and volunteers.

DASH
Tampa, Florida
Gensler created a brand identity to showcase the impact of DASH (Downtown Area Shared Hubs), an all-electric vehicle hub-to-hub transit service in Tampa.

Star Alliance Lounge at Charles de Gaulle Airport
Paris, France
Parisian charm meets modern design at the Star Alliance Airport Lounge at Charles de Gaulle Airport, designed by Gensler’s Newport Beach and Paris offices.

Designing for Mental Wellness
Singapore
The Gensler Singapore Community Impact Team partnered with Singapore Association for Mental Health on a pro bono interior design project for SAMH Space2Connect.
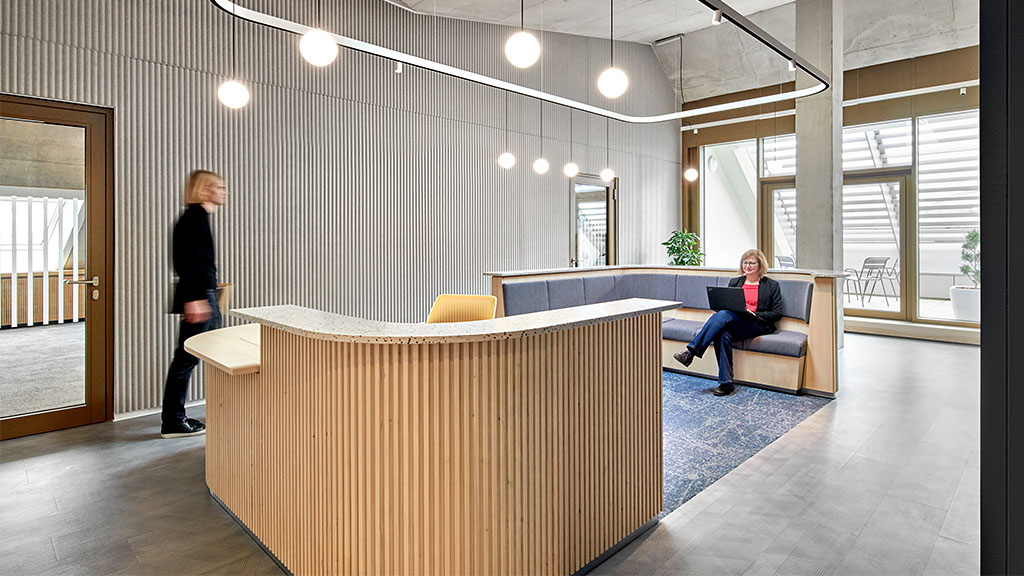
Confidential Pharmaceutical Client
Munich, Germany
Gensler partnered with this confidential pharmaceutical client to create a workplace oasis in the heart of Munich infused with a design that reflects the serenity and natural beauty of the Alps.
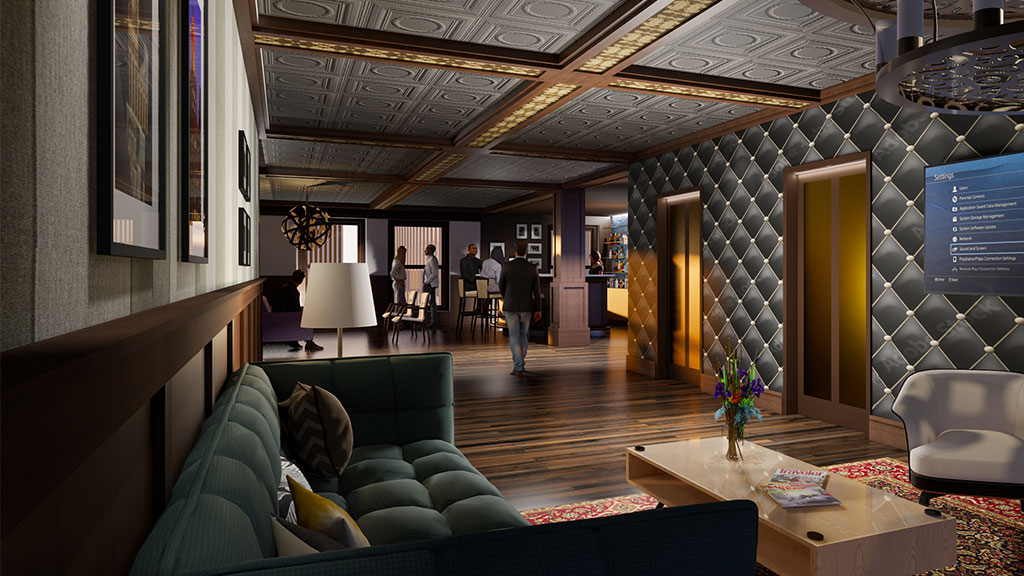
Esperson 17th Level Amenity Space
Houston, Texas
Cameron Management enlisted Gensler to convert the 17th level of the Esperson building, an iconic Houston office tower, into an indoor-outdoor amenity space for both future residents and current office tenants.

The Residences at Rivermark
Baton Rouge, Louisiana
The Residences at Rivermark is a transformative project in the beating heart of downtown Baton Rouge’s growing and dynamic cultural scene.
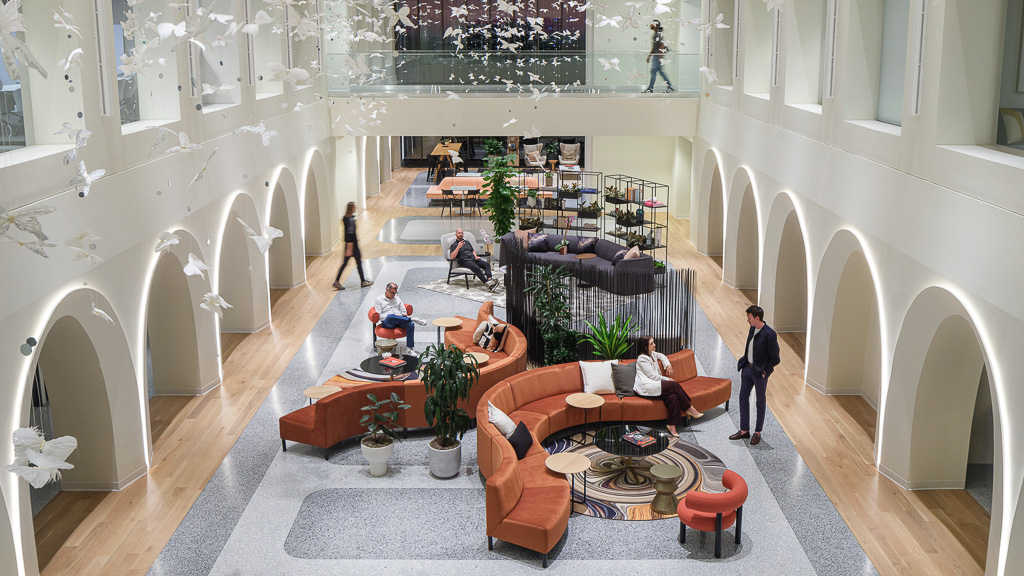
Neiman Marcus Group Dallas Hub
Dallas, Texas
Cultivating a culture of creativity, inspiration, and growth, Neiman Marcus demonstrates a new way to work.

Crypto.com Arena
Los Angeles, California
Crypto.com Arena (formerly STAPLES Center) is the largest indoor sports and entertainment venue in Los Angeles, and the only arena in the United States that’s home to four major professional sports franchises.

Costa Coffee
Multiple U.S. Locations
Costa Coffee, a renowned British coffeehouse chain, embarked on a venture to further its brand through Costa Coffee stores tailored to American audiences.
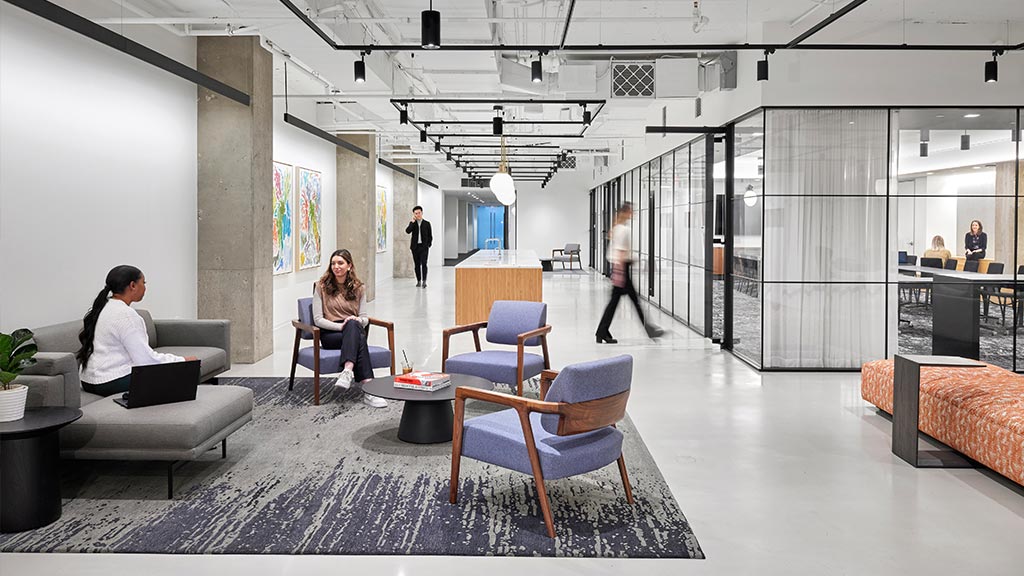
1735 N Lynn St Repositioning
Arlington, Virginia
The repositioned office building at 1735 N. Lynn aims to be a sought-after hub for burgeoning tech companies located in the Rosslyn Innovation District.

Confidential Law Firm
Los Angeles and Century City, California
Gensler worked with a prominent Los Angeles-based AM Law Firm to simultaneously design two new workplaces in both Downtown LA and Century City.
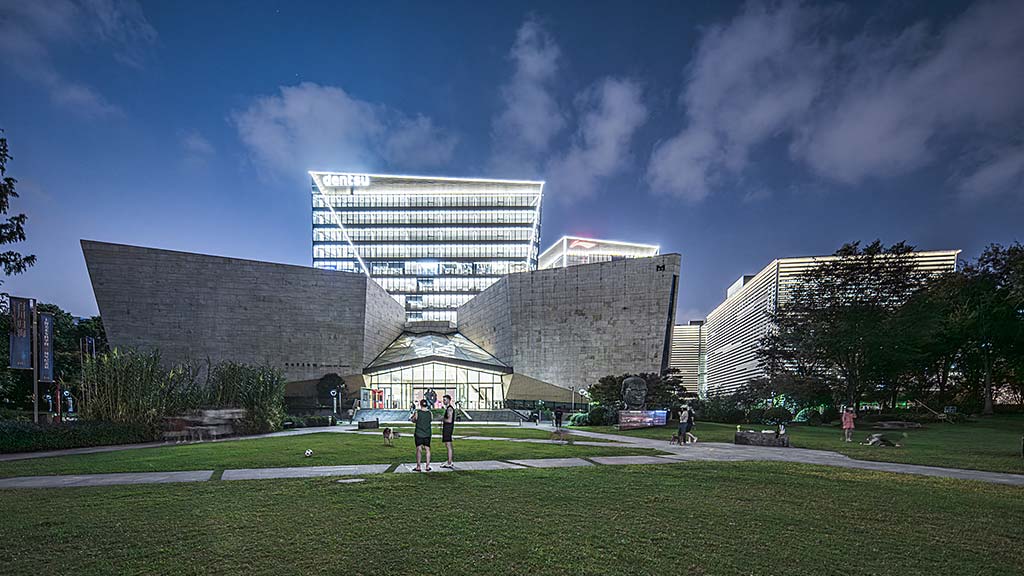
C·PARK Haisu
Shanghai, China
C·PARK Haisu has become a cultural gathering spot where office and retail meets art and public space to create a bustling new district.

SAP Group
Tokyo, Japan
SAP’s new Tokyo office adds to SAP’s campus ecosystem that accelerates innovation and collaboration with clients and partners and supports hybrid work.
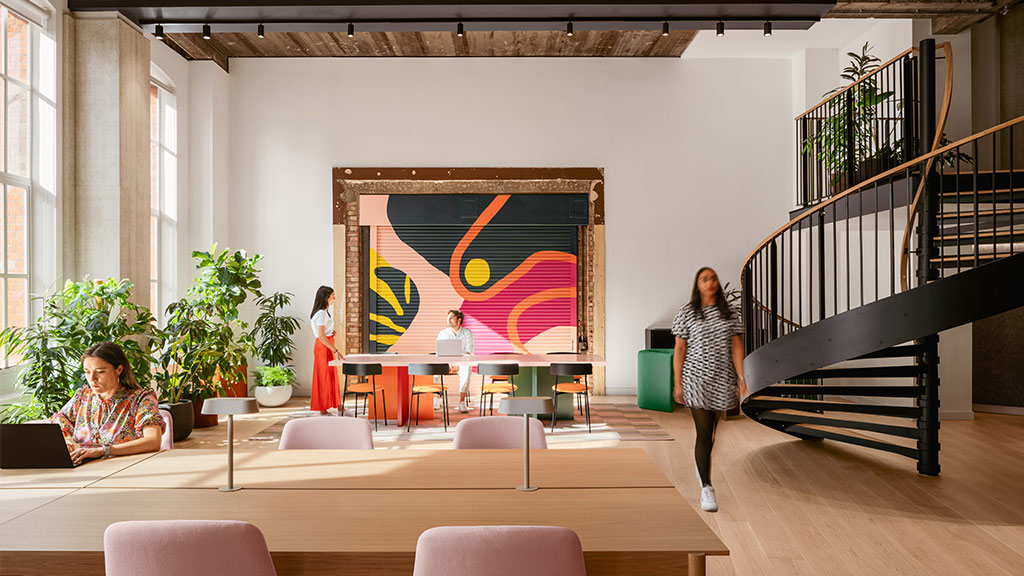
Francis House, London HQ
London, United Kingdom
Edelman, a global communications firm, collaborated with Gensler to transform its London office into a curated work destination as part of its global strategy.
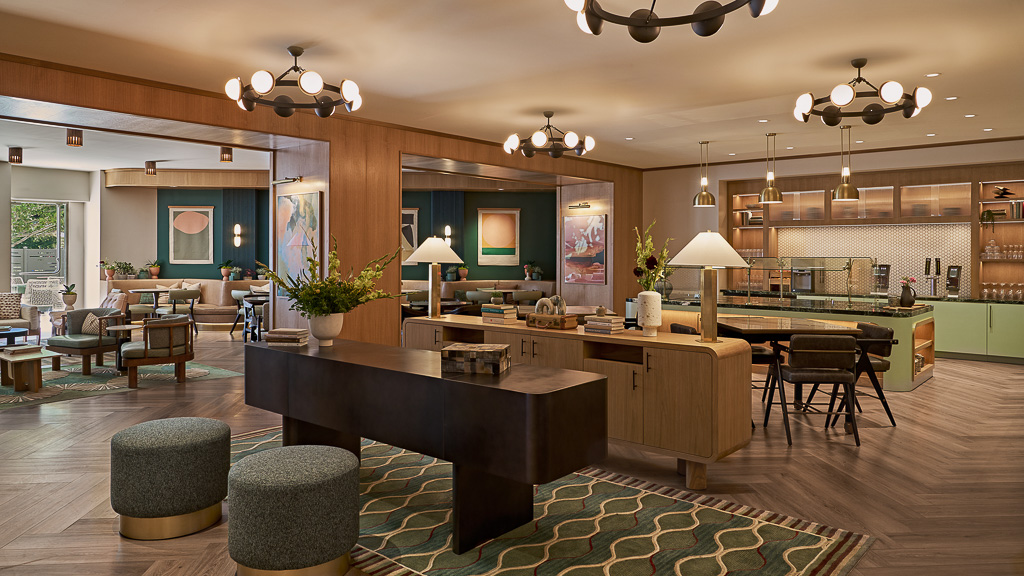
Hyatt Regency Irvine
Irvine, California
The Hyatt Regency Irvine’s ground floor is a celebration of the brand’s iconic legacy that embraces the local lifestyle and the surrounding community.
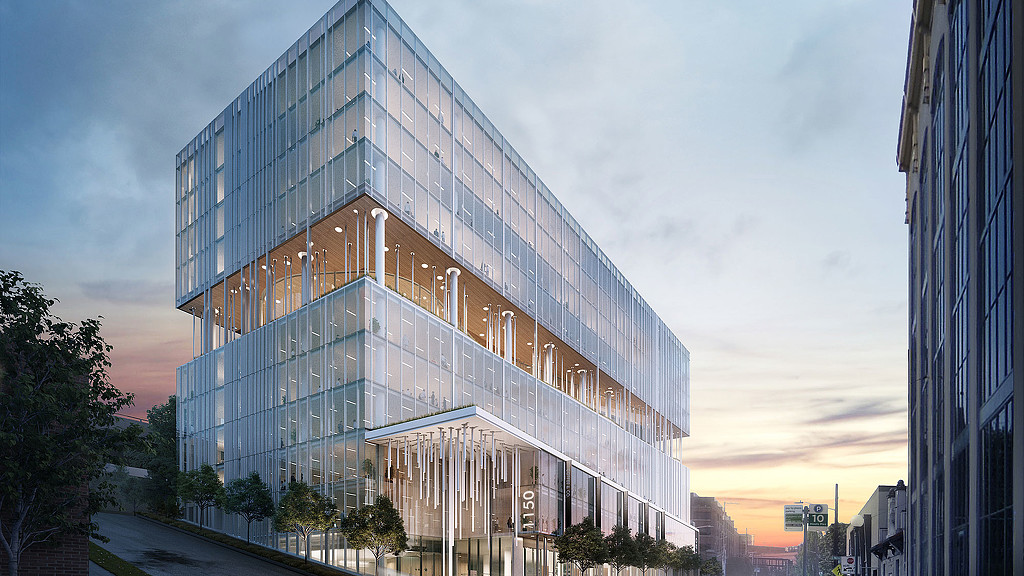
eleven50
Seattle, Washington
Gensler’s design was driven from the inside-out at eleven50, a sprawling 450,000-square-foot sciences building in Seattle.

The Mart
Chicago, Illinois
With Gensler’s help, owner and operator Vornado Realty Trust have repositioned architectural icon The Mart as a marketplace of experiences and creativity.

Cassels Brock & Blackwell
Toronto, Ontario
Cassels Brock & Blackwell is a future-focused hybrid legal workplace that prioritizes flexibility via unassigned seating, employee well-being, and inclusivity.
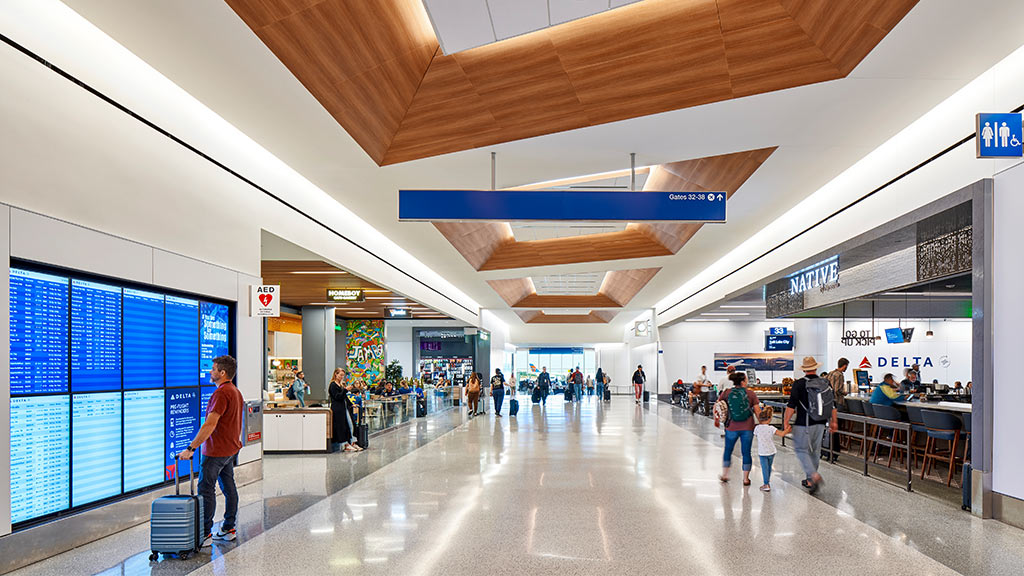
Delta Sky Way at LAX
Los Angeles, California
Delta Air Lines’ redevelopment of Terminals 2 and 3 at LAX represents a strategic move to position both the airline and the airport for a thriving future.
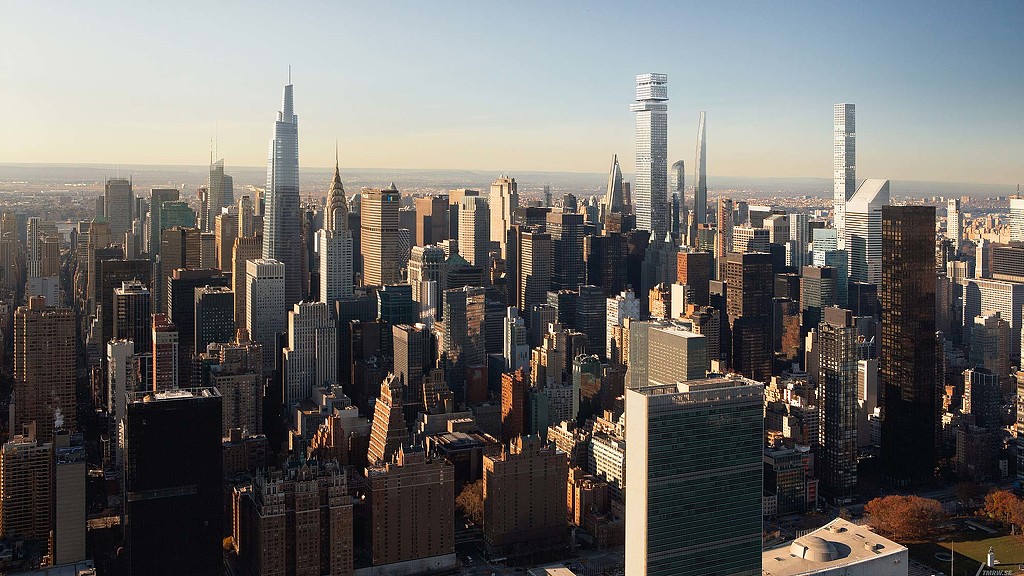
Tower Fifth
New York, New York
Located just north of St. Patrick’s Cathedral, east of Fifth Avenue between 51st and 52nd Streets, Tower Fifth will rank as the second tallest building not...
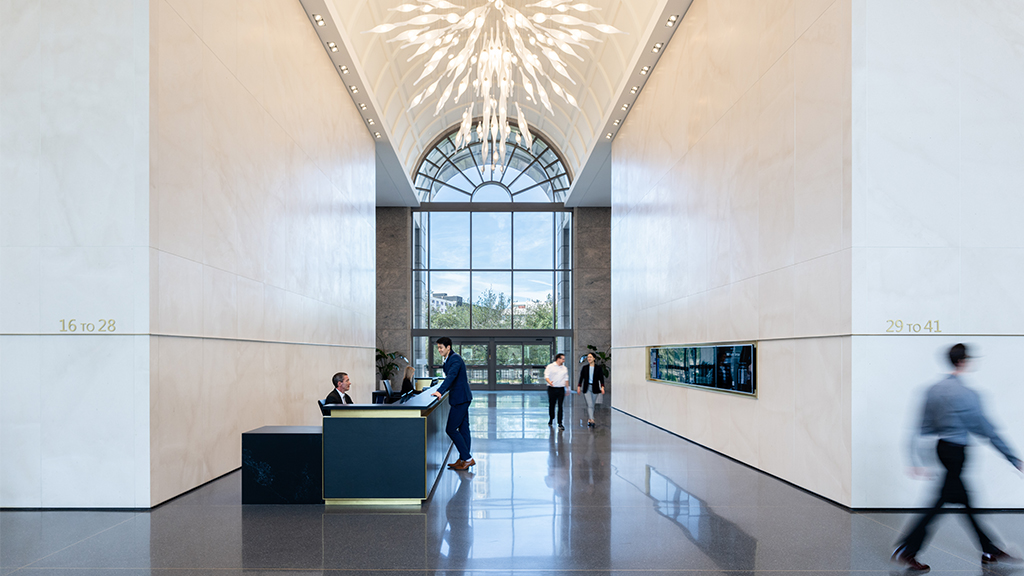
100 North Tampa Building Lobby Renovations
Tampa, Florida
100 North Tampa is a premier Class A office building in downtown, with exceptional views and a grandiose scale unmatched in the market.

Shaw Plaza Balestier
Singapore
The revitalized Shaw Plaza transforms a 20-year-old retail mall into a vibrant lifestyle and entertainment destination, with community spaces, heritage-inspired retail, and a state-of-the-art 11-screen cineplex.
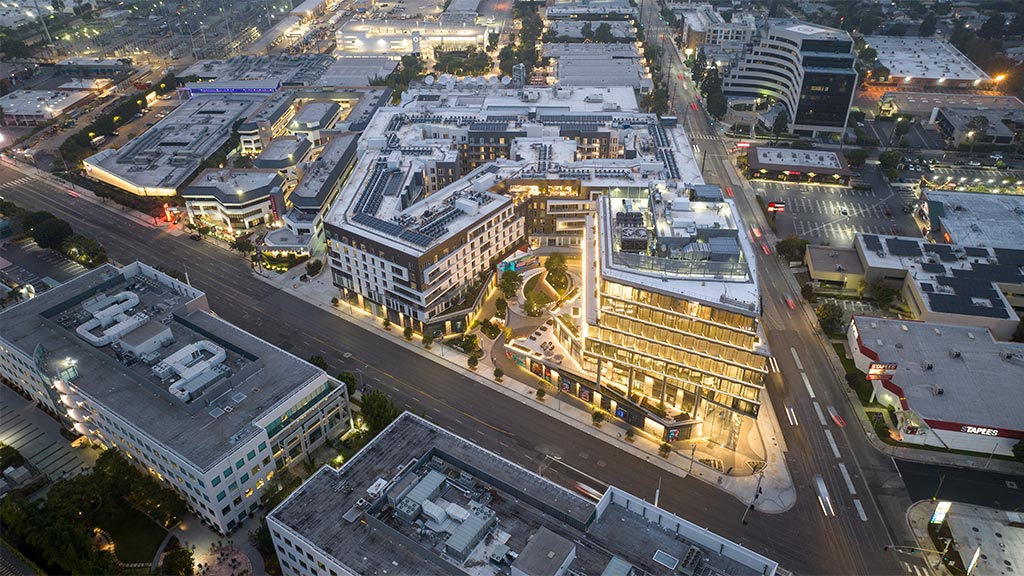
West Edge
Los Angeles, California
West Edge defines what a live, work, and play environment can embody on LA’s west side, as one of the area's first mixed-use, transit-oriented developments.
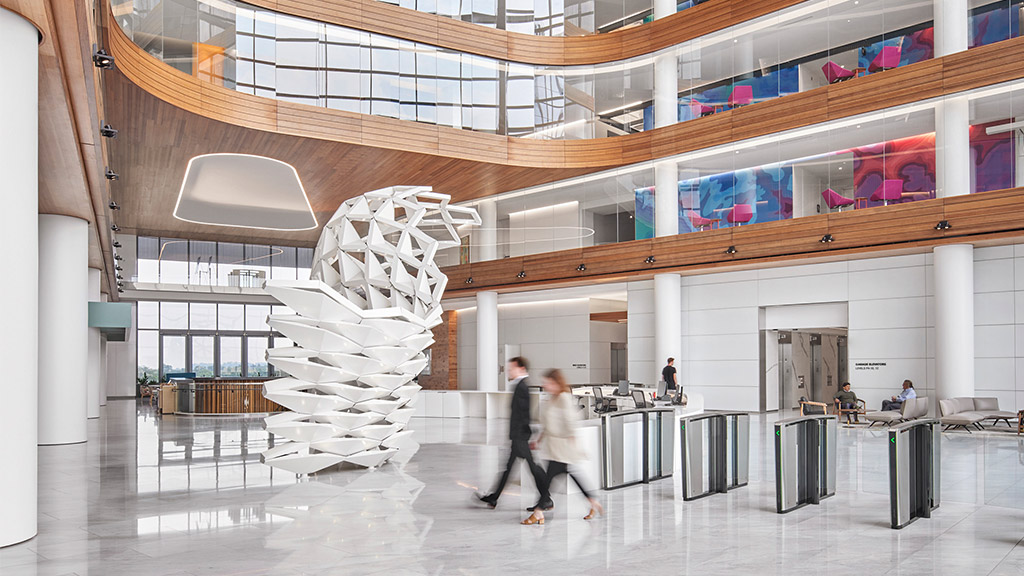
Capital One McLean Block A
McLean, Virginia
Block A, designed by Gensler, is part of Capital One’s growing headquarters campus in McLean, Virginia, designed to attract and retain the brightest associates.
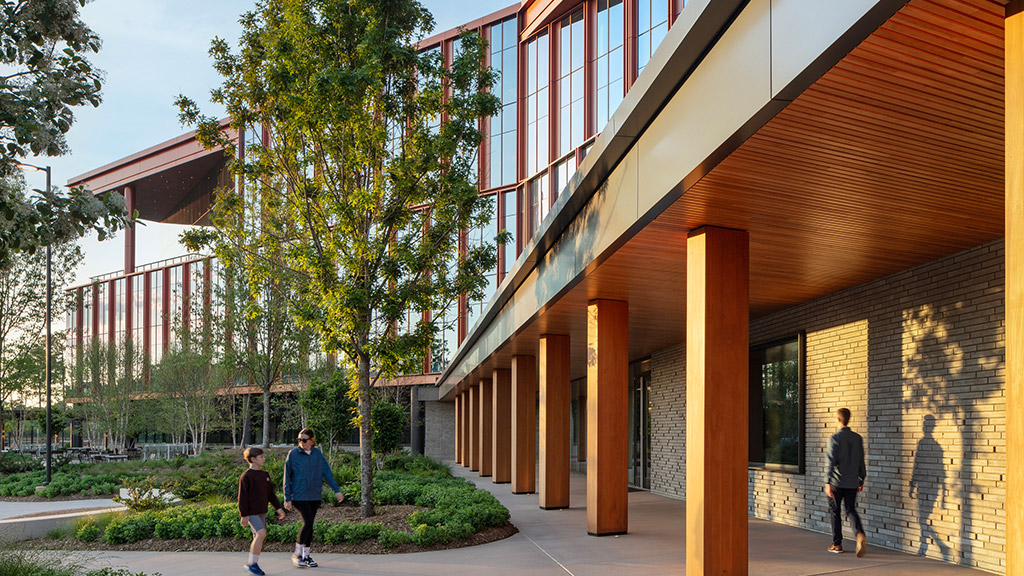
Bandwidth Global Headquarters
Raleigh, North Carolina
Bandwidth, a technology company founded in Raleigh, North Carolina, based its headquarters inside a 550,000-square-foot office building with an intriguing form.

Dalian International Shipping Center
Dalian, China
CMG Dalian Tower is located on prime real estate with unobstructed views of the Dalian Bay Ocean, the mountains, and the old city district.
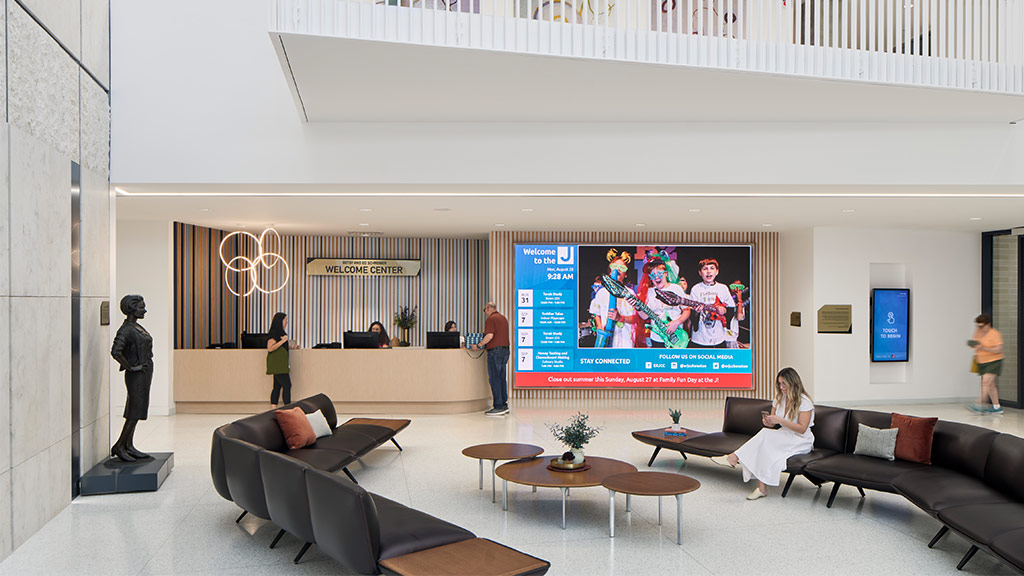
Evelyn Rubenstein Jewish Community Center of Houston
Houston, Texas
Gensler created a vision to revitalize the Evelyn Rubenstein JCC campus in Houston that encompasses both renovations and an expansion.

Pinterest Mexico City
Mexico City, Mexico
Pinterest Mexico City seamlessly integrates client vision and cultural inspiration, creating a vibrant celebration of Pinterest’s essence and Mexico’s heritage.
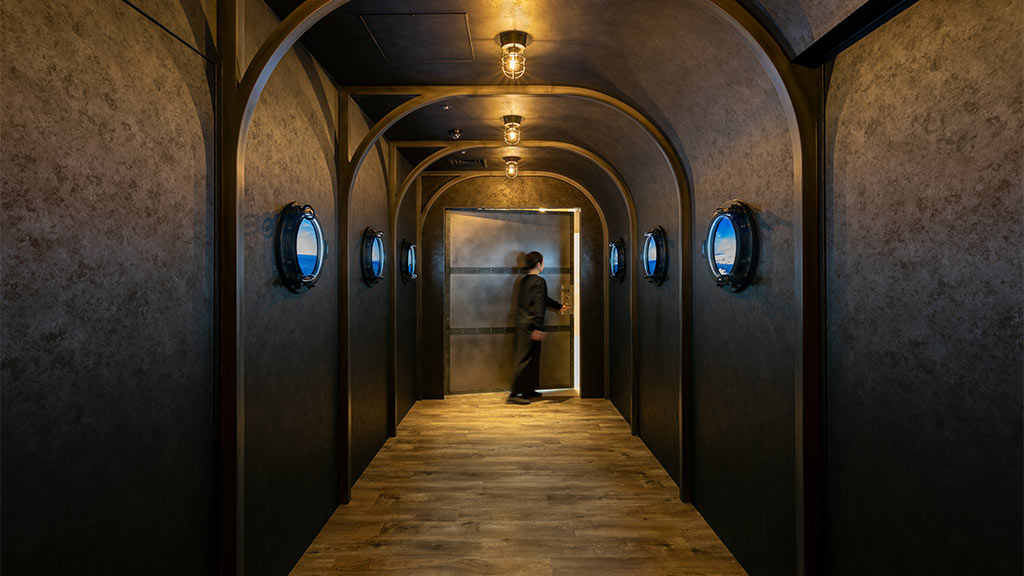
Confidential Software Company
Tokyo, Japan
To signify this software company’s introduction to the Japanese market, a distinctive maritime theme is woven throughout its new branded workplace in Tokyo.

Uwajimaya
Seattle, Washington
Gensler created a kit-of-parts for the family-run grocer Uwajimaya that includes mission and values, tone of voice, typography, color, and illustration.

Confidential Technology Client
Portland, Oregon
This bright, cheerful office space was designed for a confidential technology client located in downtown Portland.

400 Channelside
Tampa, Florida
A premiere mixed-use building in the Water Street Tampa redevelopment, 400 Channelside is conceived as a gateway and catalyst for urban engagement, bound by...

3151 Market Street
Philadelphia, Pennsylvania
In seeking to create a hub for life sciences in Philadelphia, Gensler designed a new, eco-friendly building that will allow future tenants to innovate and thrive.
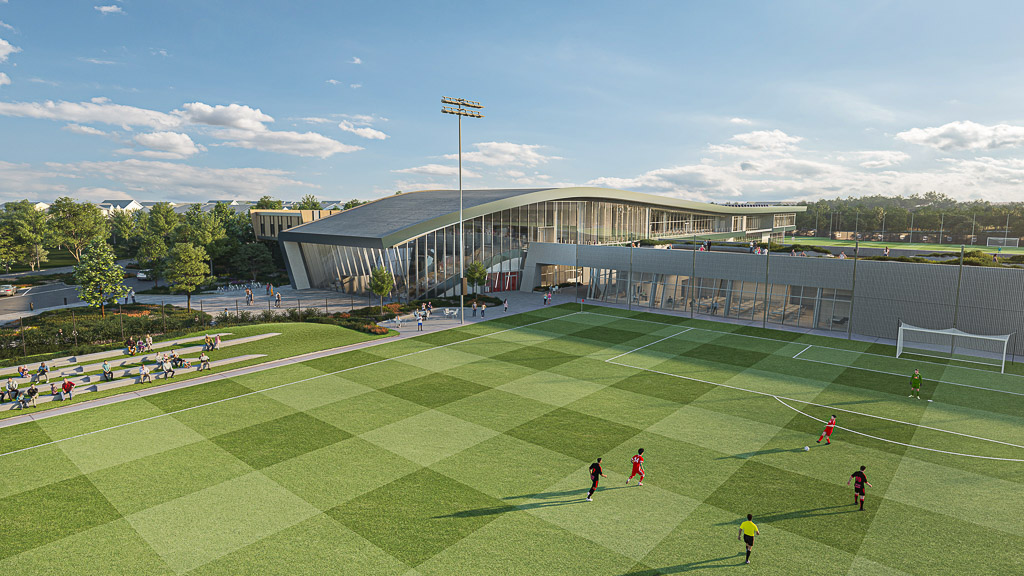
New York Red Bulls Training Complex
Morris Township, New Jersey
The New York Red Bulls partnered with Gensler to design a training facility that will bring professional, academy, and youth programs together under one roof.
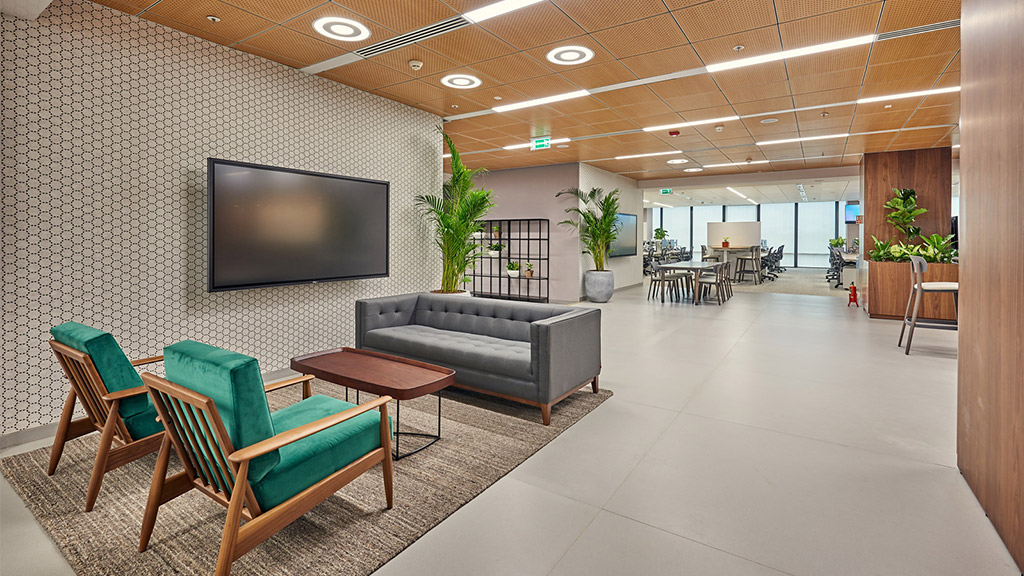
Confidential Financial Services Client
Mumbai, Maharashtra, India
The new workplace for this financial services client is designed to promote collaboration across business units and offer employees access to views of Mumbai.
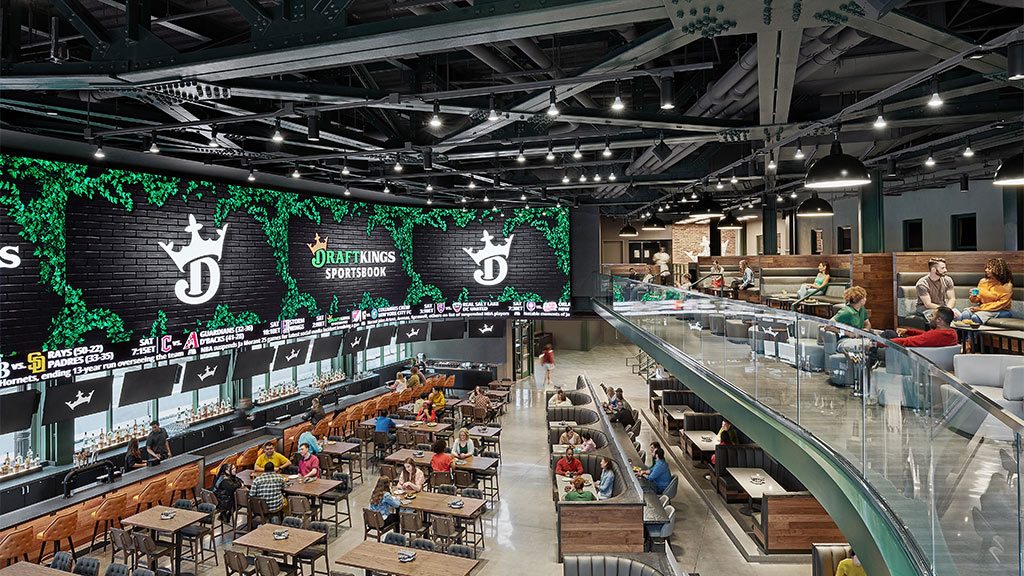
DraftKings Sportsbook
Chicago, Illinois
DraftKings Sportsbook is a new facet in Wrigleyville’s entertainment complex adjacent to historic Wrigley Field, the iconic home of the Chicago Cubs.

1001 Tower Master Plan
West Palm Beach, Florida
1001 Tower aspires to serve as an iconic gateway into West Palm Beach, piercing the skyline of Okeechobee Boulevard with a clear marker of the city entrance.
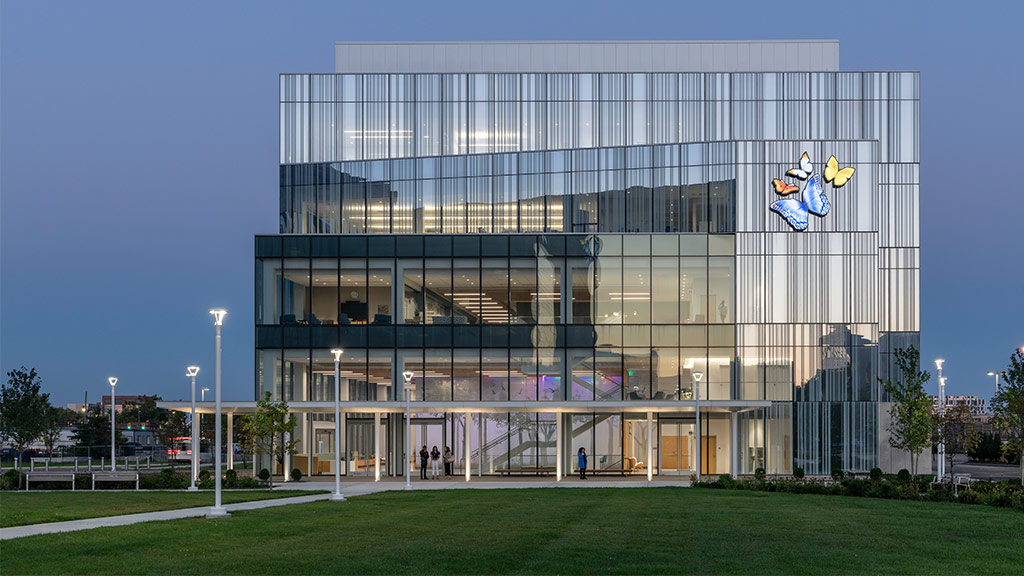
Nationwide Children’s Hospital — Data Center + Conference + Medical Simulation Facility
Columbus, Ohio
A centrally-located campus hub integrates a leading-edge data center with staff-facing training facilities, creating new harmony between utility and community.
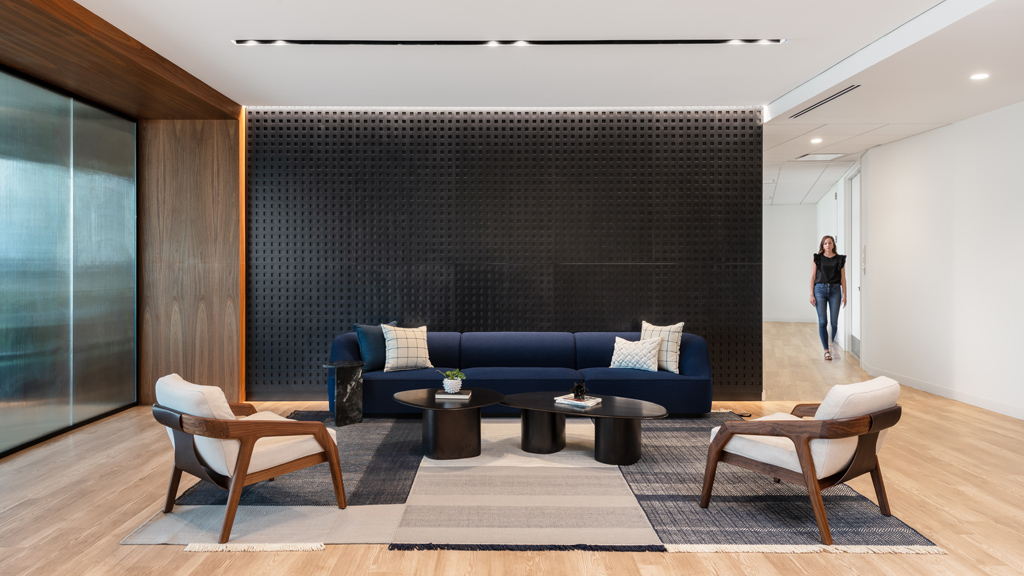
Gen II Fund Services
Denver, Colorado
Gen II’s new workplace features spectacular unobstructed views of Denver and the Colorado landscape and natural textures, warm tones and handcrafted details.

Gensler Atlanta
Atlanta, Georgia
Gensler Atlanta’s new office celebrates the city and the future of our firm in a creative nest that reflects the preferences and creative ethos of our people.
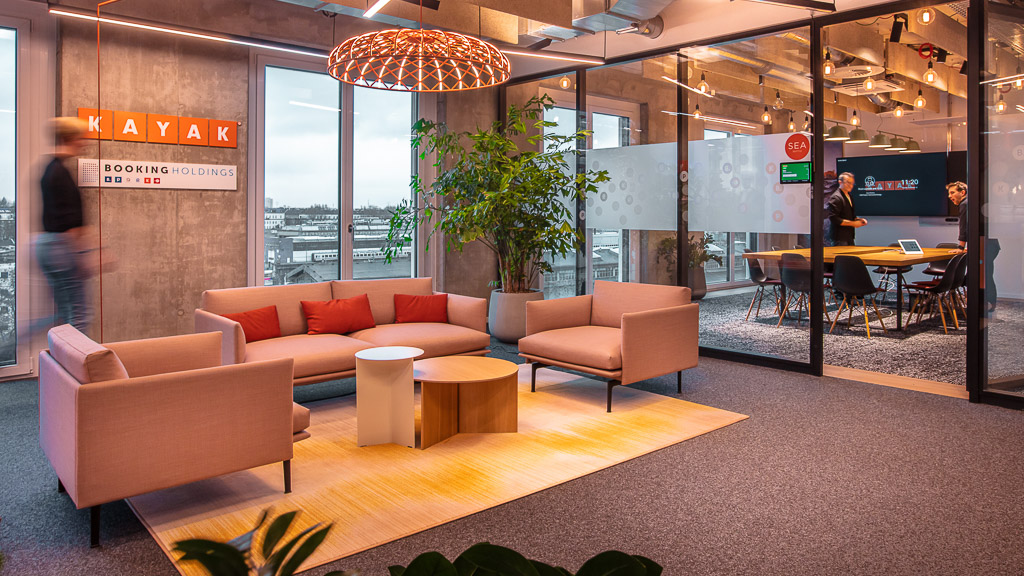
KAYAK
Berlin, Germany
KAYAK partnered with Gensler on the travel-inspired design of its new office at Warschauer Straße in Berlin.
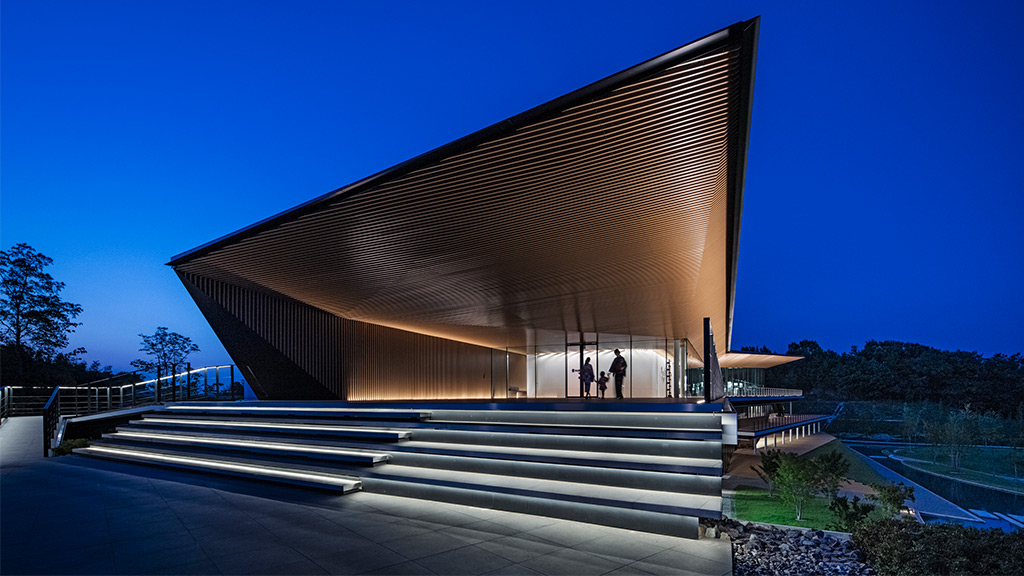
MARUWA Seto Factory
Seto, Aichi, Japan
As a global leader in ceramic materials for electronics, MARUWA partnered with Gensler to transform their Seto, Japan factory into a cutting-edge global hub, revitalizing a site once known for illegal dumping.
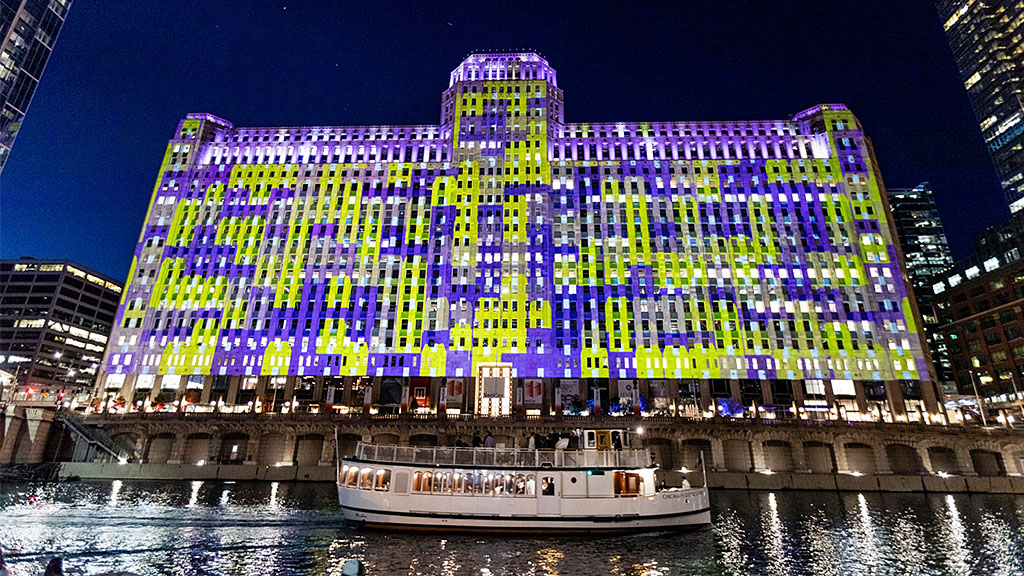
Art on The Mart, Building Light
Chicago, Illinois
Art on The Mart is the largest permanent digital art platform in the world. Building Light explores themes of discovery, urbanism, and change through vignettes.

Avary Time Center
Shenzhen, China
The Avary Time Center reflects a modern interpretation of traditional culture that reevaluates the impact that buildings have on dwellers and communities.

The Lark Inn
San Francisco, California
In partnership with Larkin Street Youth Services, AEC Cares, and local industry peers, Gensler redesigned Lark Inn, a shelter for homeless youth in S.F.
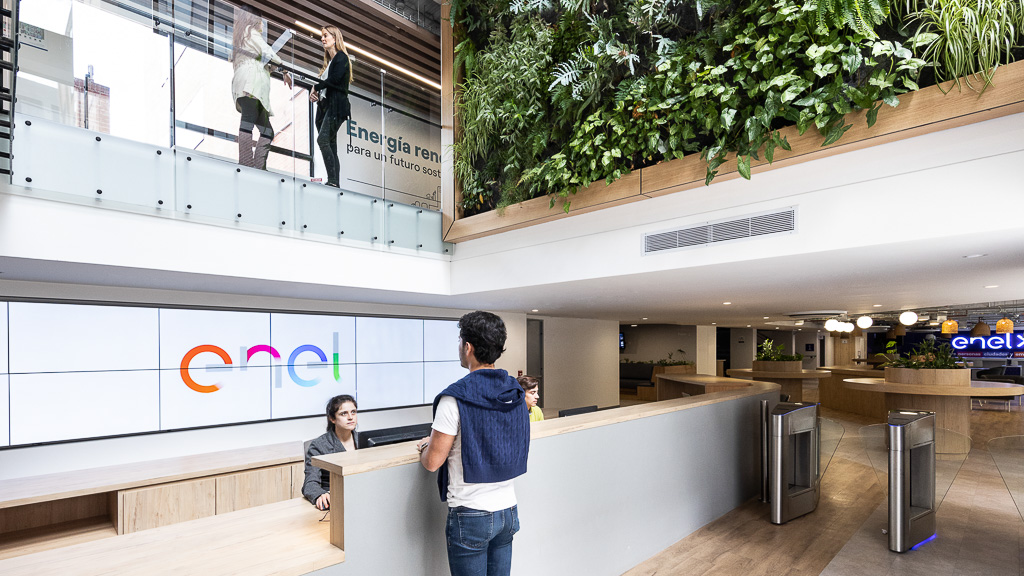
Enel Headquarters
Bogotá, Colombia
At Enel Headquarters, Gensler sought to reinvent the brand identity and rethink the future workplace for an energy company that was previously very traditional.

The Central Park
Phoenix, Arizona
The Central Park is designed to be a catalytic mixed-use development for midtown Phoenix that weaves together a sense of community, engagement, style, and an adventurous spirit, offering a rich experience for tenants, residents, and visitors.
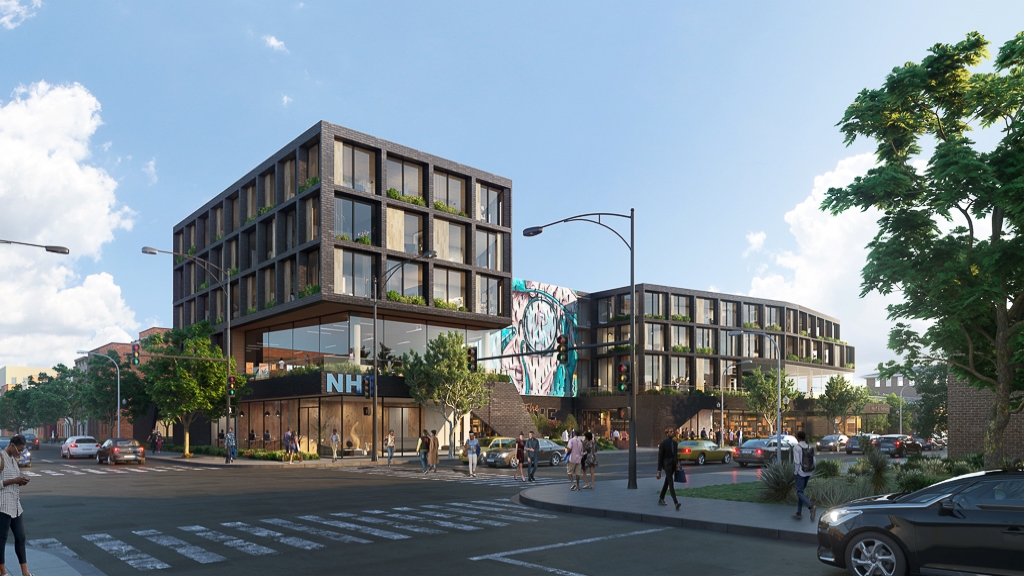
The AVE
Chicago, Illinois
As part of Chicago’s INVEST South/West initiative, Gensler was selected to lead master planning for a 10-block corridor strategy plan to transform a stretch...

Jewish Leadership Academy
Miami, Florida
The Jewish Leadership Academy is a new, Modern Orthodox middle and upper school in Miami designed from the ground up by Gensler.

7-Eleven Global Solution Centre
Bengaluru, Karnataka, India
7-Eleven’s Global Solution Centre is a visually striking, avant-garde workspace designed to attract top talent and reinforce brand recall through innovative digital elements and brand typology.

YOFC Headquarters
Wuhan, China
The YOFC Headquarters in Wuhan, China is a high-tech beacon and manifestation of the company’s success as the world’s biggest optical fiber manufacturer.

Gensler Mexico City
Mexico City, Mexico
Gensler’s gMex office in Mexico City epitomizes workplace transformation, blending Mexican culture with innovative design.

Harvard Westlake School, River Park Campus
Studio City, California
An open-air facility offering a variety of athletic courts and fields for students and the community. Six acres of walking trails surround the site’s recirculating ponds, river observation area, tennis courts, pool, fields, and multipurpose center.

One South THREE
Charlotte, North Carolina
One South THREE is not a typical workplace amenity space — Gensler reimagined an office building floor to create a tenant amenity suite in Uptown Charlotte.

Guulabaa (Place of Koala)
Cowarra State Forest, New South Wales, Australia
Gensler is designing the front-of-house visitor experience for the nature-based tourism project, Guulabaa, or Place of Koala, in Cowarra State Forest.

Kuntai Tower Renovation
Beijing, China
The renovation aims to rebrand Kuntai as a culture hub that creates stories of innovation, activates community connections, and creates a memorable experience.
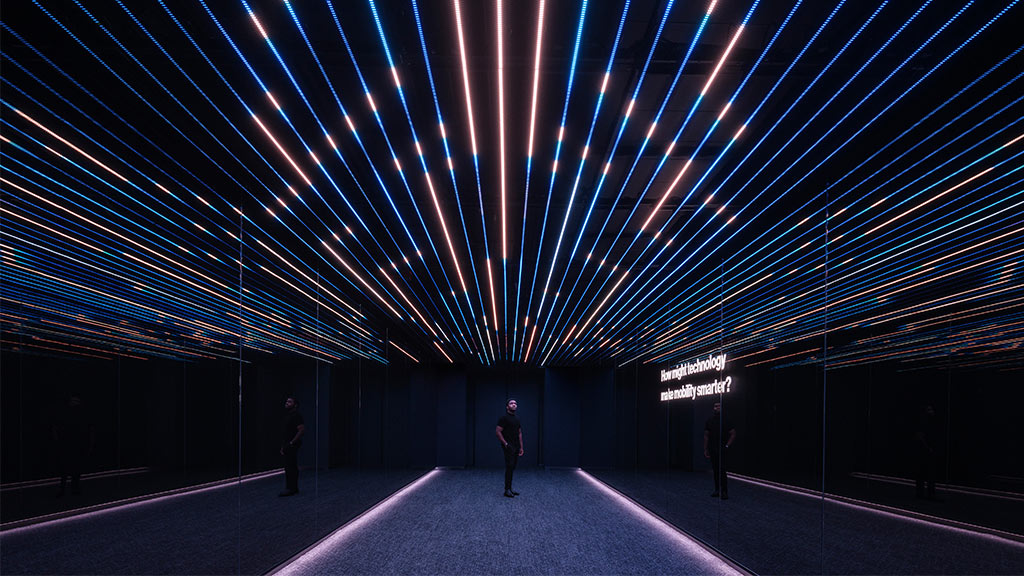
Verizon Innovation Center
San Francisco, California
Verizon envisioned a dynamic hub with a best-in-class Innovation Center and workplace to inspire employees and immerse partners in the company’s technologies.

Rancho Los Amigos – Harriman
Downey, California
For over a century, the 212-acre Rancho Los Amigos campus has been a cornerstone of the Downey community, supporting the physical and mental health and wellb...

LinkedIn Atlanta
Atlanta, Georgia
LinkedIn Atlanta’s workplace reinforces company values, unites employees, and leverages office neighborhoods to create unique settings for different workstyles.
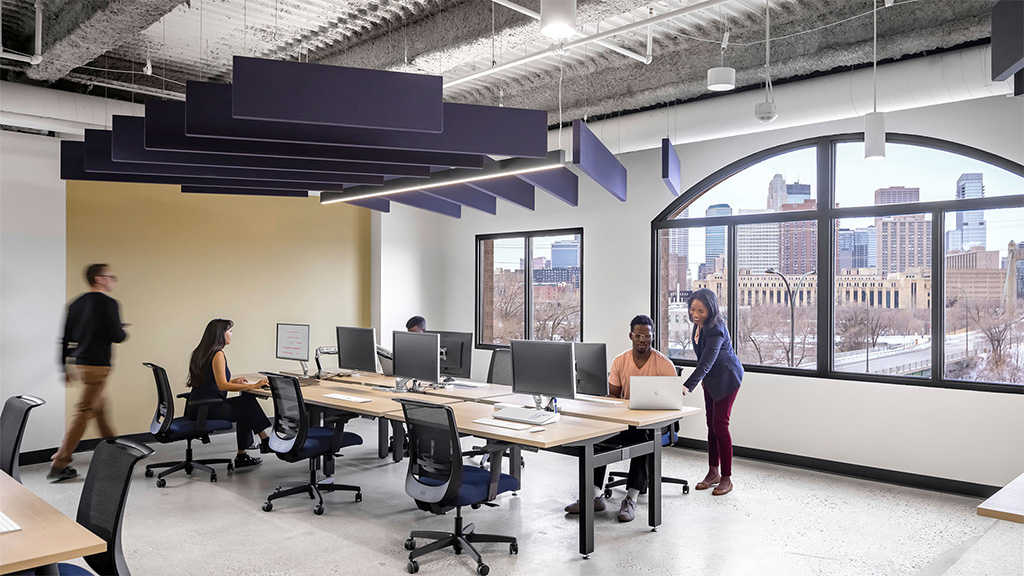
Gravie
Minneapolis, Minnesota
Gravie, a rapidly growing technology company, expanded to a new, larger home to support its highly collaborative and flexible hybrid work model.
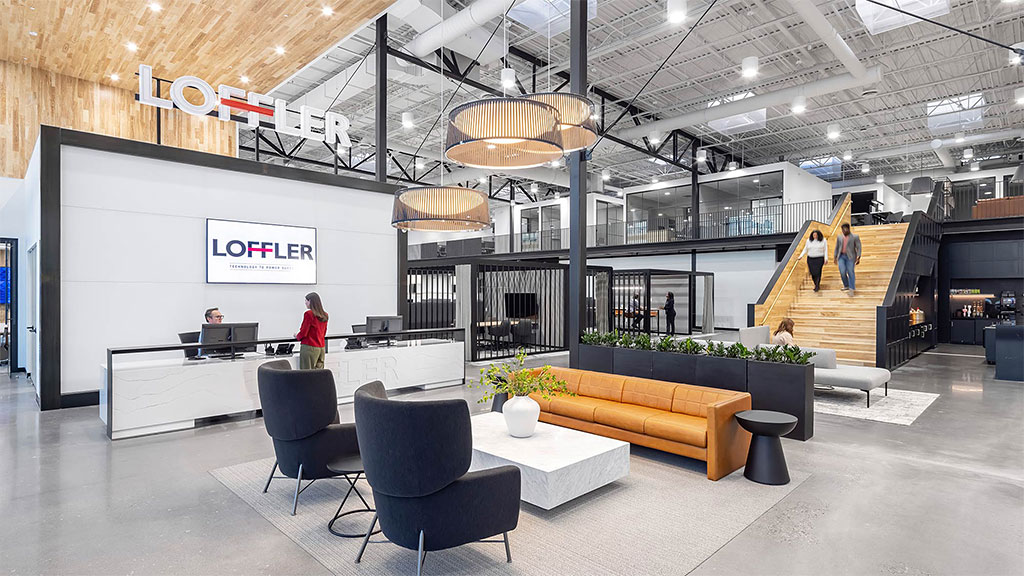
Loffler Companies
St. Louis Park, Minnesota
With Gensler, the Loffler Headquarters successfully transformed a purpose-built static retail machine into a vibrant and flexible workplace home.

The Line
Miami, Florida
Located in world-renowned Coconut Grove, The Line is a luxury, twin-tower, 800-unit apartment high-rise rising 40 stories into the Miami skyline. An immersiv...
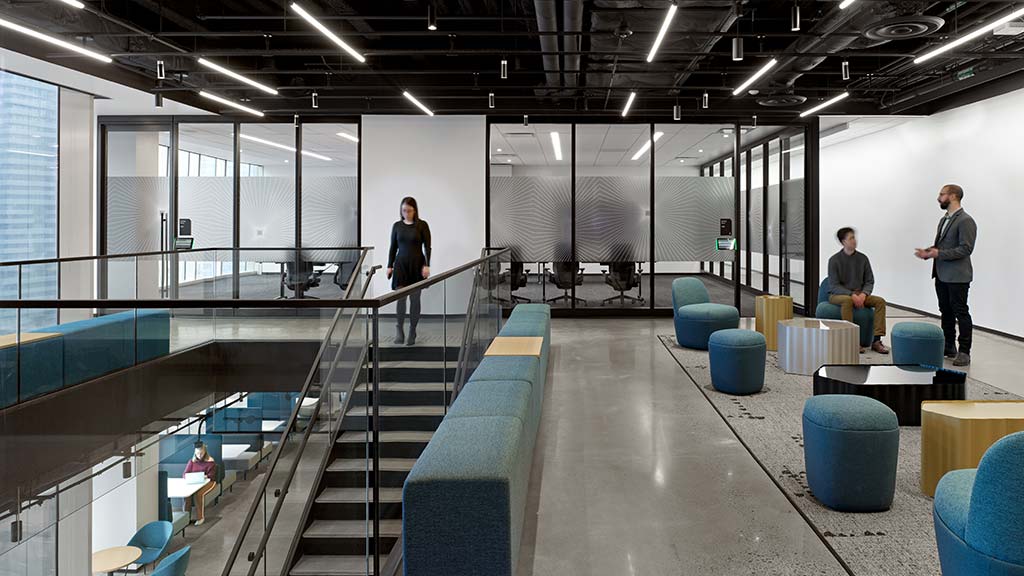
CIBC Headquarters
Toronto, Ontario
Gensler devised an “ecosystem” approach for CIBC’s new workplace design to encourage interaction and cross-pollination among departments.

Bialek Office / Showroom
Rockville, Maryland
As pioneers of tomorrow’s workplace, Bialek’s new office and showroom cultivates a culture of caring while showcasing a breadth of product and possibilities.
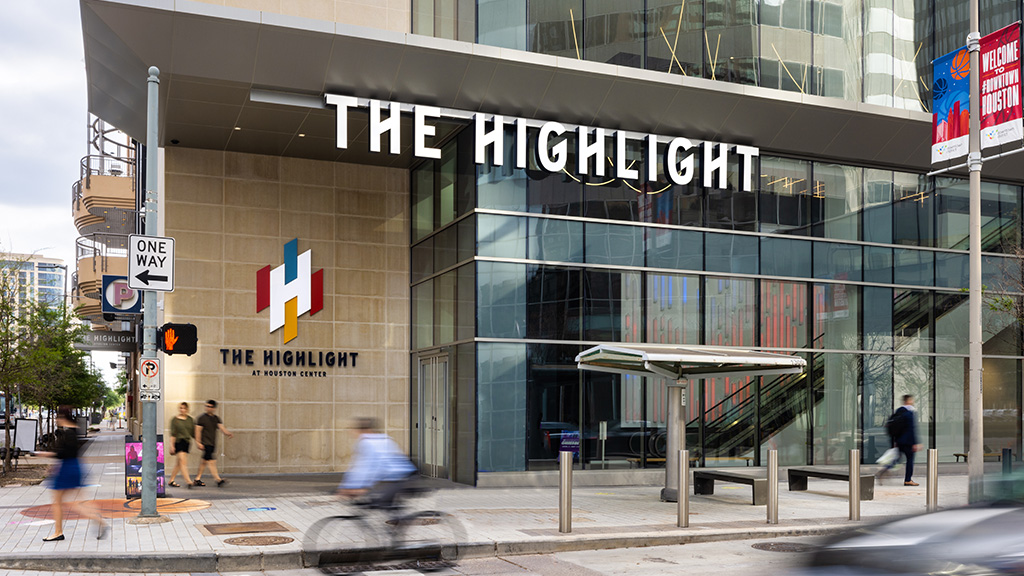
The Highlight at Houston Center
Houston, Texas
The Highlight at Houston Center comes to life as a dining, retail, and entertainment destination in the central business district.

Harborside
Jersey City, New Jersey
Following an architectural repositioning, Gensler was engaged to develop a comprehensive brand experience strategy and design services to reintroduce the Harborside development to the market.
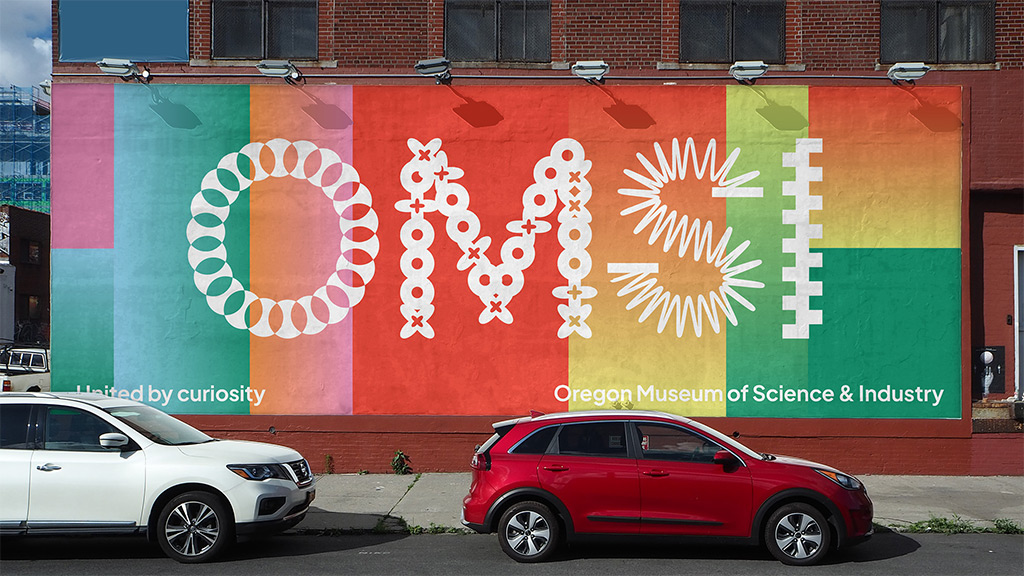
Oregon Museum of Science and Industry Brand Design
Portland, Oregon
Gensler worked with the Oregon Museum of Science and Industry (OMSI) to reposition their brand identity to reach a broader audience — particularly...
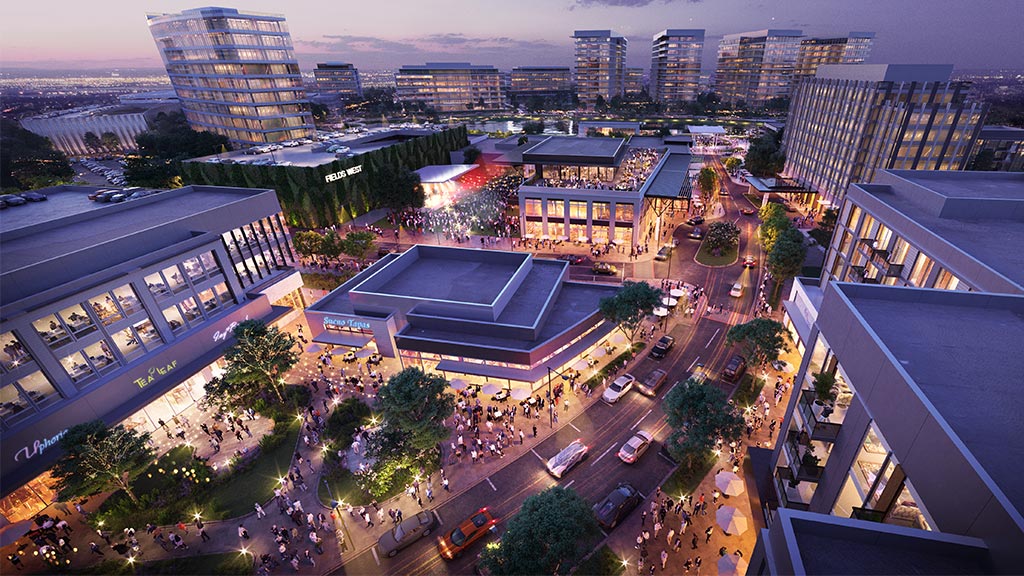
Fields West Master Plan
Frisco, Texas
Fields West is one of three mixed-used development districts planned for Frisco’s more than 2,500-acre Fields development.

ElevateBio
Waltham, Massachusetts
ElevateBio, a pioneer in life-saving therapies, recently expanded with a new office and lab at 225 Wyman in Waltham’s thriving life-sciences ecosystem.
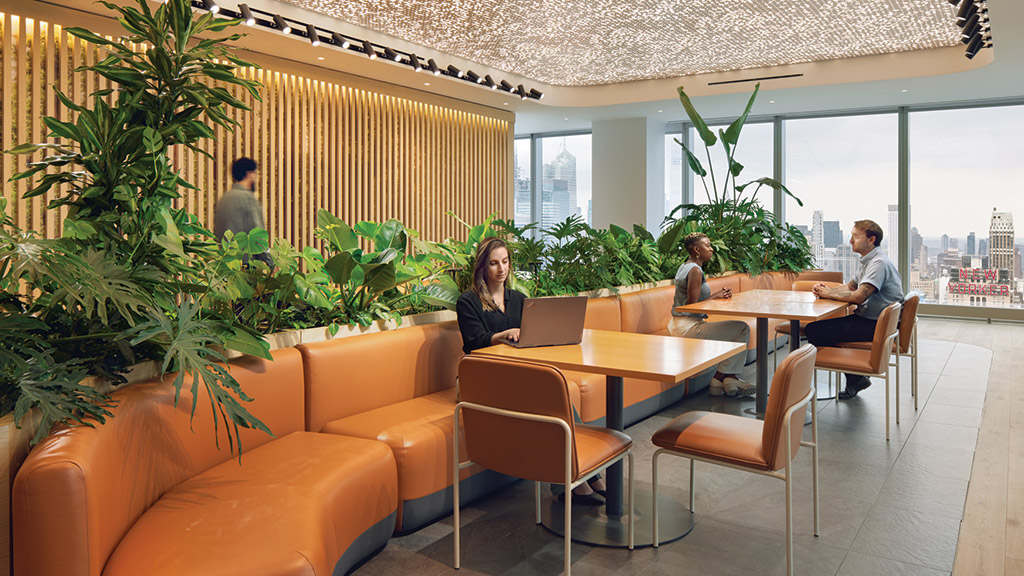
Turner Construction New York
New York, New York
Turner’s headquarters at The Spiral features flexible, inclusive spaces with biophilic design, promoting sustainability, wellness, and dynamic collaboration.
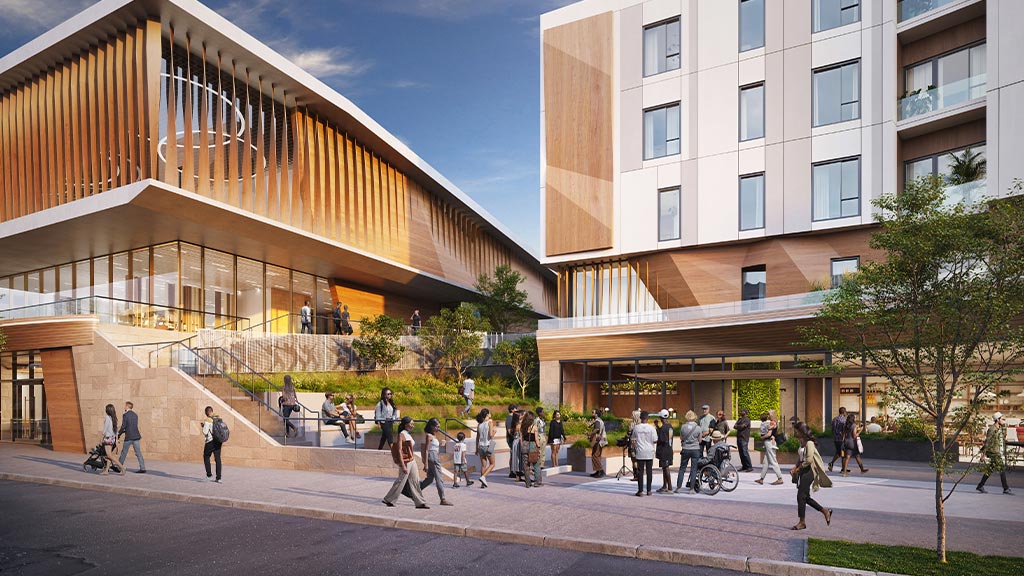
Black Ensemble Theater
Chicago, Illinois
Gensler is teaming up to to create a culturally diverse, artist-centric live and work village, center to support The Black Ensemble Theater’s mission.

Sustainable Shade Structures
Tirrases, Curridabat, San José Province, Costa Rica
This research initiative focuses on the relationship between extreme heat and vulnerable communities and creating actionable steps to offset climate injustice.

The Center Potsdamer Platz, Block C
Berlin, Germany
The Center Potsdamer Platz, one of Berlin’s iconic landmarks, is undergoing a €200m building transformation to create prime offices in a cultural destination.
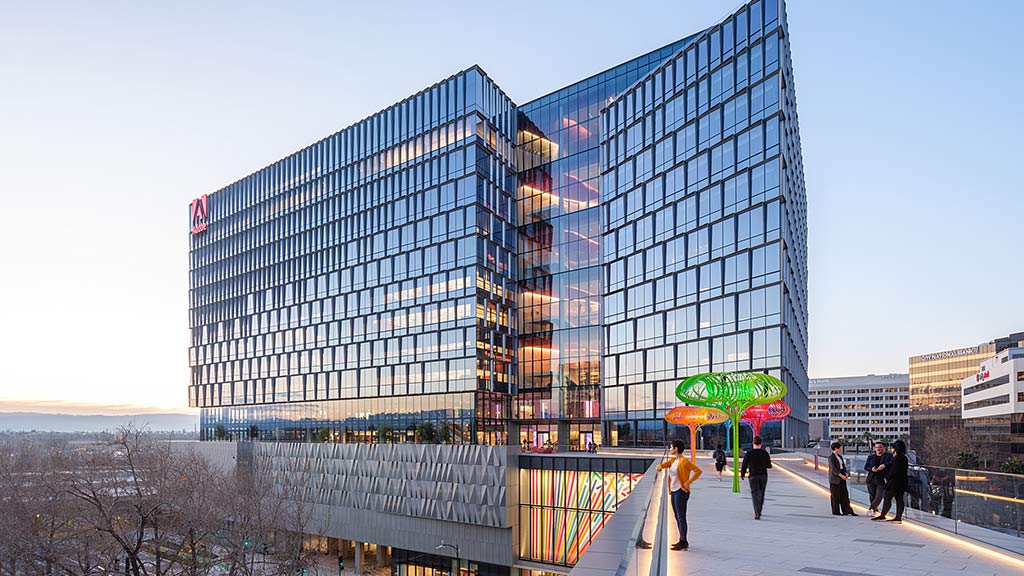
Adobe Founders Tower
San Jose, California
Adobe’s Founders Tower embodies the company’s commitment to creativity, sustainability and inclusivity, and takes an innovative approach to the future of work.

NIKA Technologies, Inc.
San Antonio, Texas
NIKA Technologies’ new San Antonio office creates a fun environment while maintaining a professional setting dedicated to servicing government agencies.
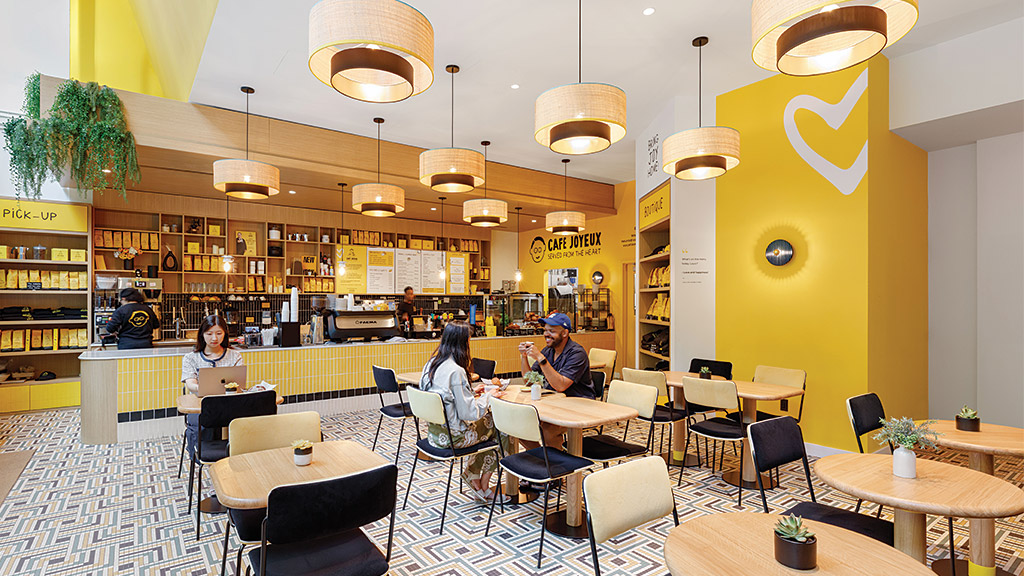
Café Joyeux
New York, New York
Café Joyeux is a not-for-profit inclusive café that employs and trains people with disabilities where vibrant design meets accessible, functional space.

Urban Awning
Los Angeles, California
Urban Awning is a new constructional, environmental, and social model of affordable and supportive housing designed by Gensler.
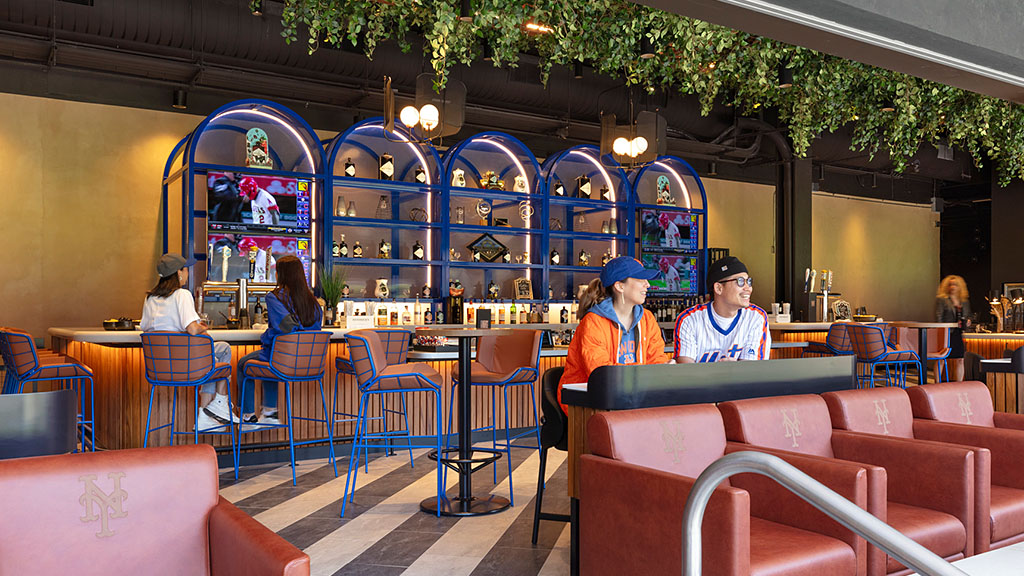
New York Mets Citi Field
Queens, New York
To enhance visitors’ game day experience, Gensler worked to upgrade several key club and suite spaces at the New York Mets’ Citi Field.
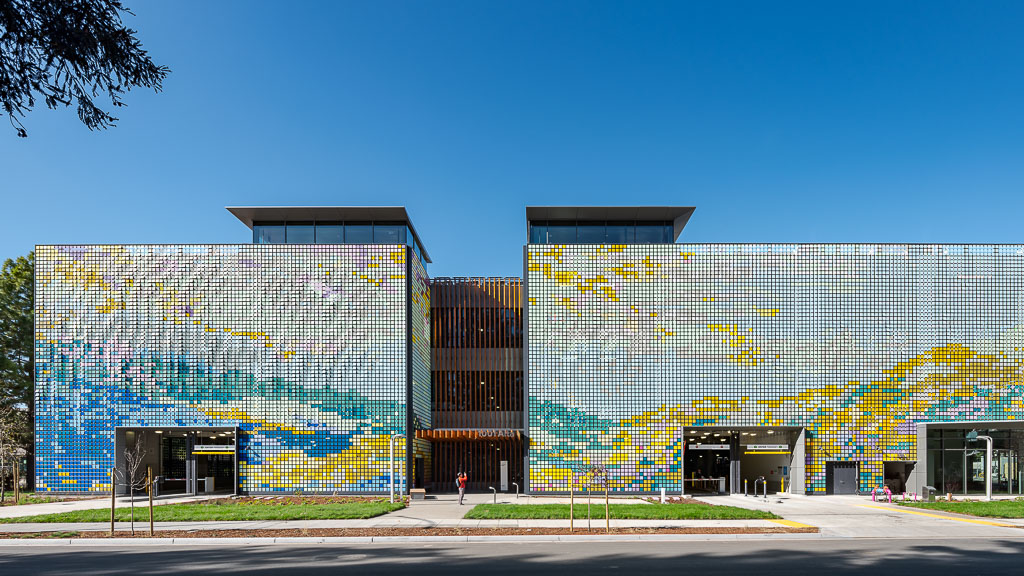
Alta Garage
Mountain View, California
Located near Google’s headquarters in Mountain View, the concept for Alta Garage aims to give it a second life by providing a unique opportunity for conversion.
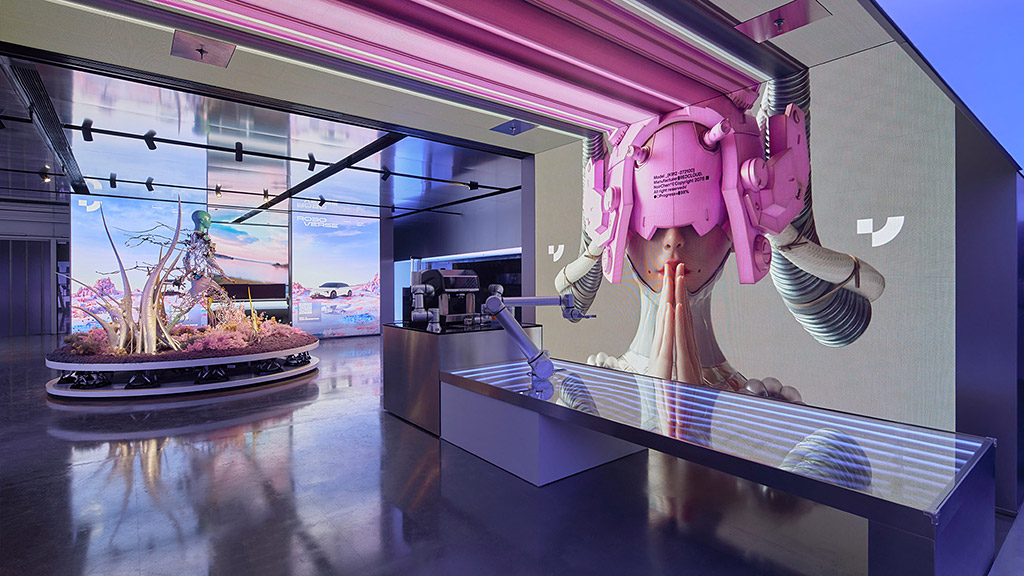
Jidu Experience Center
Beijing, China
Jidu Experience Center at Taikoo Li Sanlitun is a next generation brand experience center for the intelligent car 3.0 era.
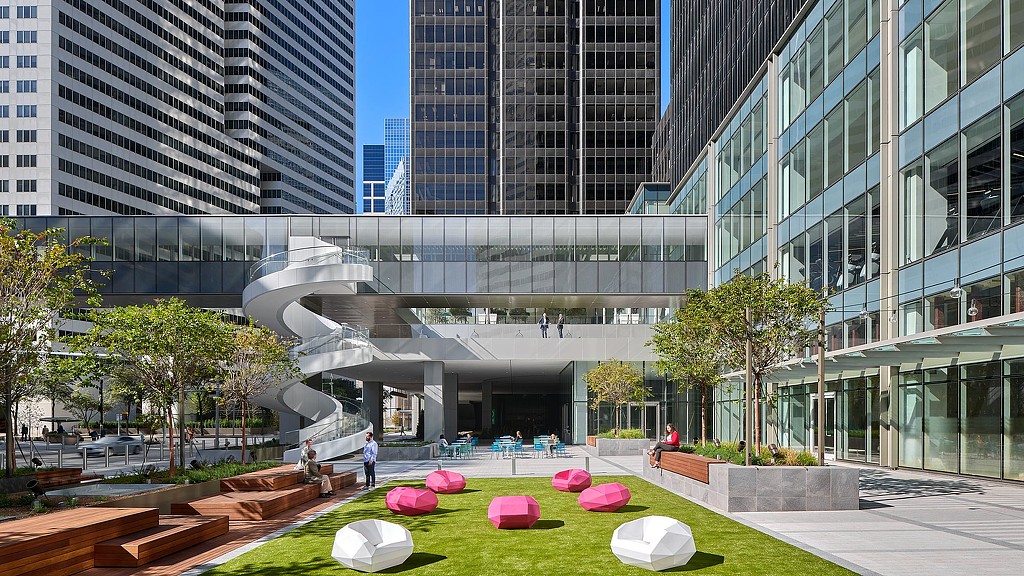
2 Houston Center Repositioning
Houston, Texas
Houston Center’s office complex delivers a vibrant urban experience with an activated street and modern building façade designed to draw in diverse tenants.
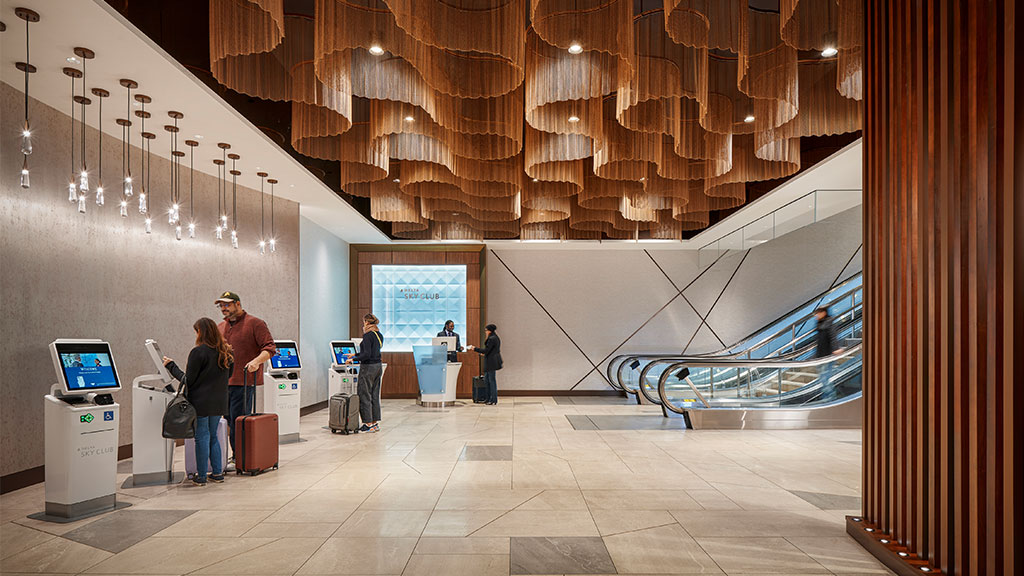
Delta Sky Club at LAX
Los Angeles, California
Gensler designed intimate spaces to reflect local experiences within the Delta Sky Club lounge to give premium passengers a sense of privacy and hospitality.

Confidential Financial Services Firm London Headquarters
London, United Kingdom
The new design of this financial workplace consolidates five floors of assigned seating into an amenity-rich floor of unassigned seating, to attract talent.
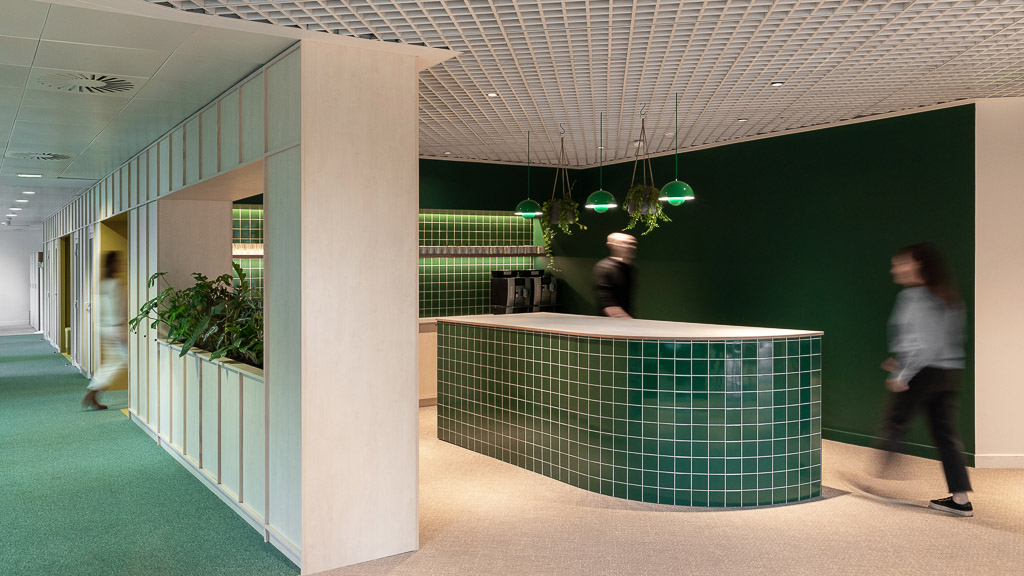
Korn Ferry Paris
Paris, France
Gensler embarked on a transformative endeavor to revamp Korn Ferry’s Paris-based offices and create an environment that serves as a true display of its brand.

Acre Showroom
Minneapolis, Minnesota
After 60 years, Acre (formerly General Office Products) in Minneapolis was ready for an energetic and approachable working showroom with evolving flexibility.

Hatsudai Center Building
Tokyo, Japan
Gensler designed common spaces and part of the renovated exterior of the Hatsudai Center Building, designed to be spacious and accommodate various work styles.
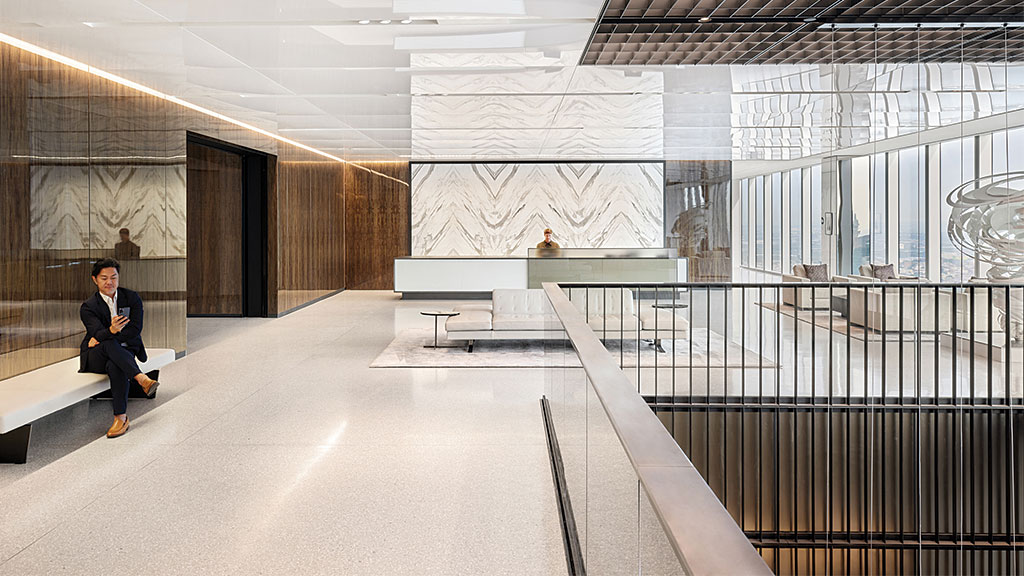
Global Law Firm
New York, New York
Gensler designed a wellness-infused legal workplace experience for this firm featuring an amenity hub and terrace, as well as a hospitality-driven café.

Kunming Changshui Airport
Kunming, China
Kunming Transport Ecosystem, a 17 million-square-foot transit-oriented mega complex, features two hotels, a bus terminal, a high-speed rail station, two subway stations, and a regional rail station that connects the region to the world’s air routes.

Del Mar College Oso Creek Campus
Corpus Christi, Texas
Del Mar College Oso Creek Campus prioritizes communal spaces to foster a welcoming atmosphere and flexible classrooms to support diverse learning formats.
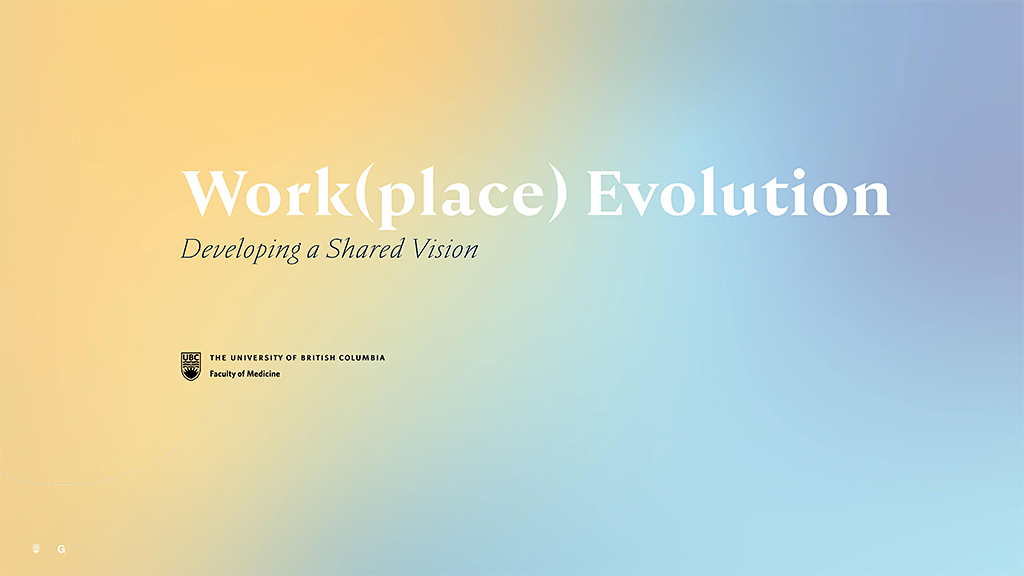
UBC Faculty of Medicine Work(place) Evolution
Vancouver, British Columbia
UBC’s Faculty of Medicine needed to determine a workplace that would allow them to thrive and create a vision for evolving working styles, processes, and tools.
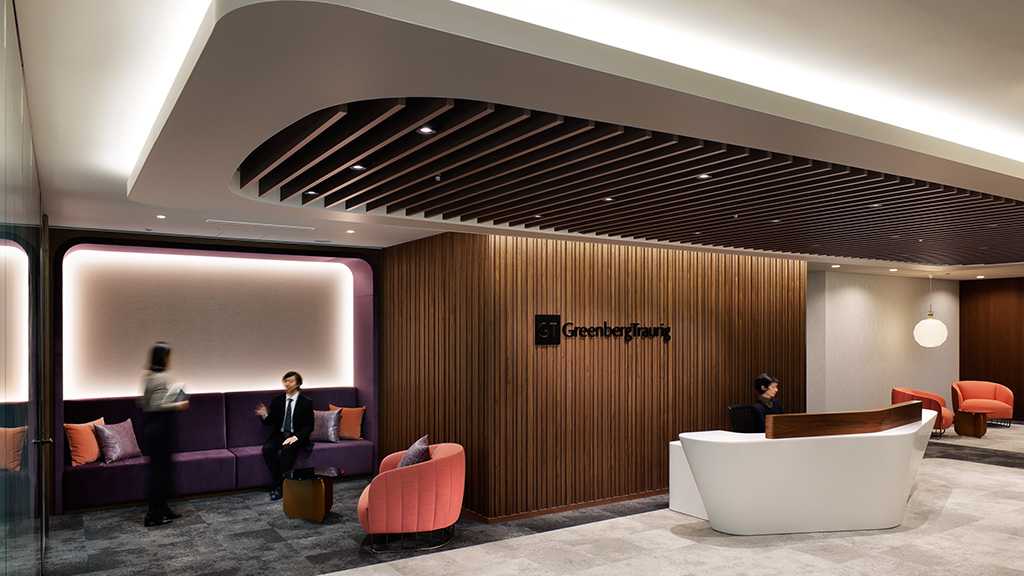
Greenberg Traurig
Tokyo, Japan
To support Greenberg Traurig’s Tokyo office relocation, Gensler created a workplace design tailored to the international law firm featuring a modern Japanese theme.
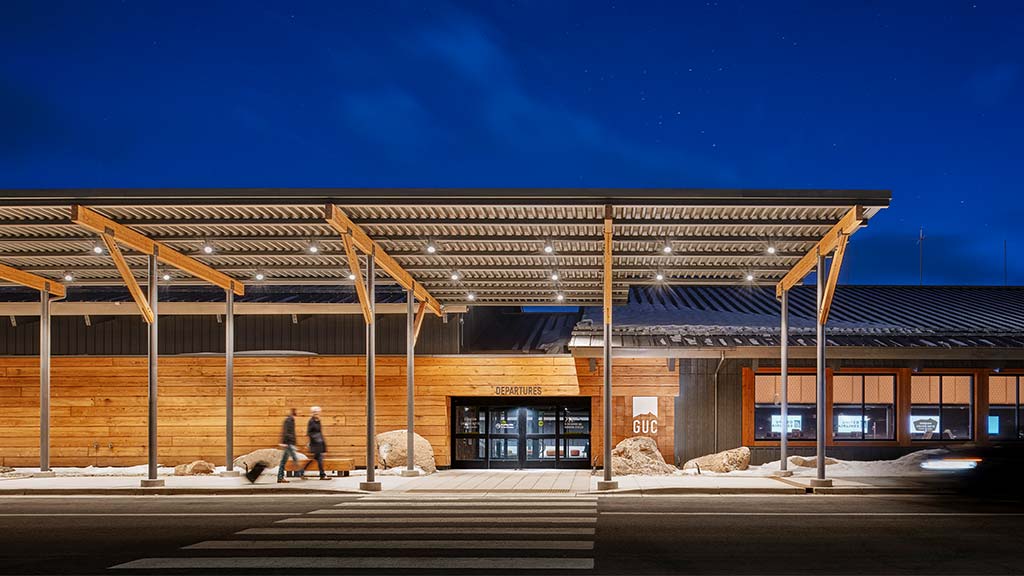
Gunnison-Crested Butte Regional Airport
Gunnison, Colorado
Gensler’s terminal renovation at Gunnison-Crested Butte Regional Airport drastically improves the passenger experience and enhances operational efficiency.

United Airlines Inflight Training Center
Houston, Texas
The United Airlines Inflight Training Center at George Bush Intercontinental Airport bolsters training flight attendants through classrooms and practice spaces.
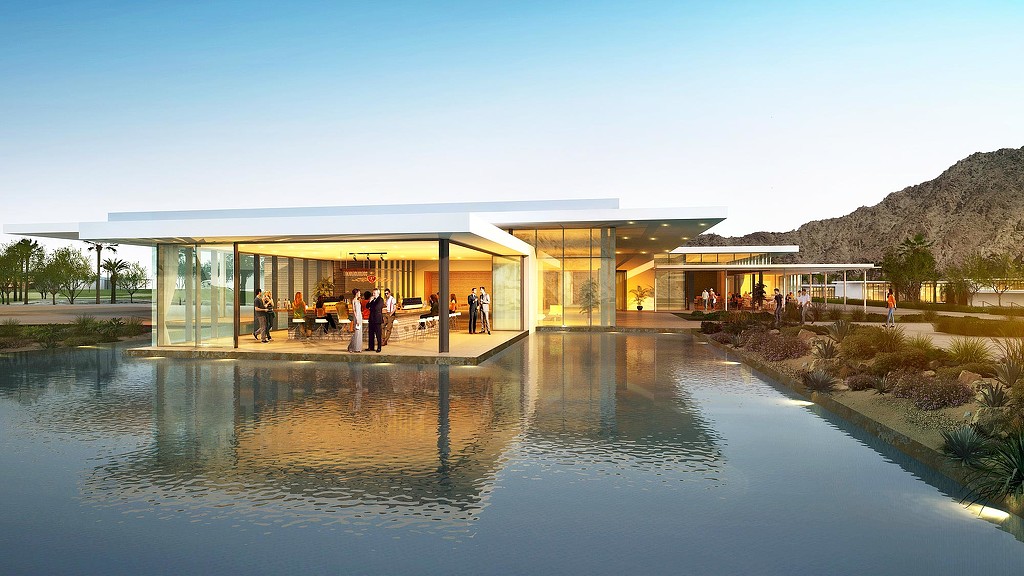
Montage Spa and Pendry Hotel La Quinta
La Quinta, California
The Montage Spa and Pendry Hotel establishes a visual and physical connection between the guest experience and stunning Santa Rosa Mountains landscape.

Edwards Lifesciences
Munich, Germany
Edwards Lifesciences, a global leader in medical innovations for heart disease, turned to Gensler to design its new home in the Munich area to be flexible, innovative, purposeful, and above all, a people-centric environment.

Gensler Seattle Office Redesign
Seattle, Washington
The redesigned Gensler Seattle office features a new office concept centered around a Workshop – a non-precious, scrappy space to experiment, connect, and share

1 Soho Place
London, United Kingdom
The key purpose of this confidential firm’s new workplace is to better connect its teams and help seamlessly make the move to the eclectic Soho neighbourhood.

mHUB Chicago
Chicago, Illinois
mHUB, a leading hardtech & manufacturing innovation center, worked with Gensler to convert a historic Chicago warehouse into its headquarters.

Kent State University, School of Fashion
Kent, Ohio
Gensler’s transformational renovation of Kent State University's School of Fashion supports an ecosystem of socially responsible fashion thinkers.
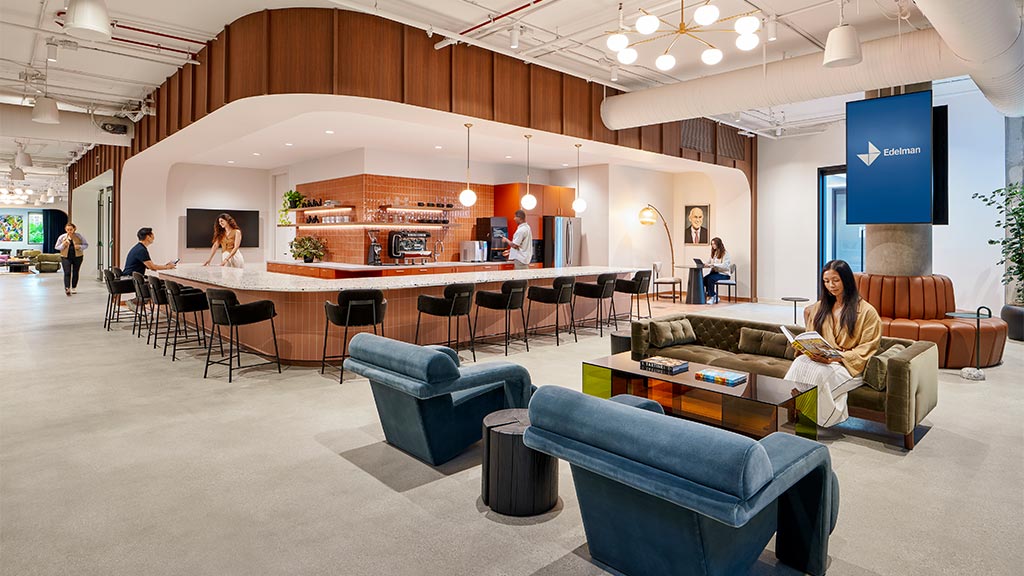
Edelman Los Angeles
Los Angeles, California
Gensler collaborated with Edelman on the design of their Los Angeles workplace, a vintage-inspired destination that can flex between multiple functions.

Viking Forest Products
Eden Prairie, Minnesota
Viking Forest Products engaged Gensler to design a new workplace that includes a trading floor alongside wellness and social spaces.

Travis County Civil and Family Courts
Austin, Texas
Travis County formed a public/private partnership to construct a new Civil and Family Court Facility that better serves their constituents.

Gateway
Newark, New Jersey
In an effort to propel Newark’s revitalization, Onyx Equities partnered with Gensler to reimagine Gateway, a tired office complex built in the 1970s.

The Line Charlotte
Charlotte, North Carolina
Known as ‘The Line,’ 2151 Hawkins, a new mixed-use development designed by Gensler, both visually and physically opens up to Charlotte’s South End community.
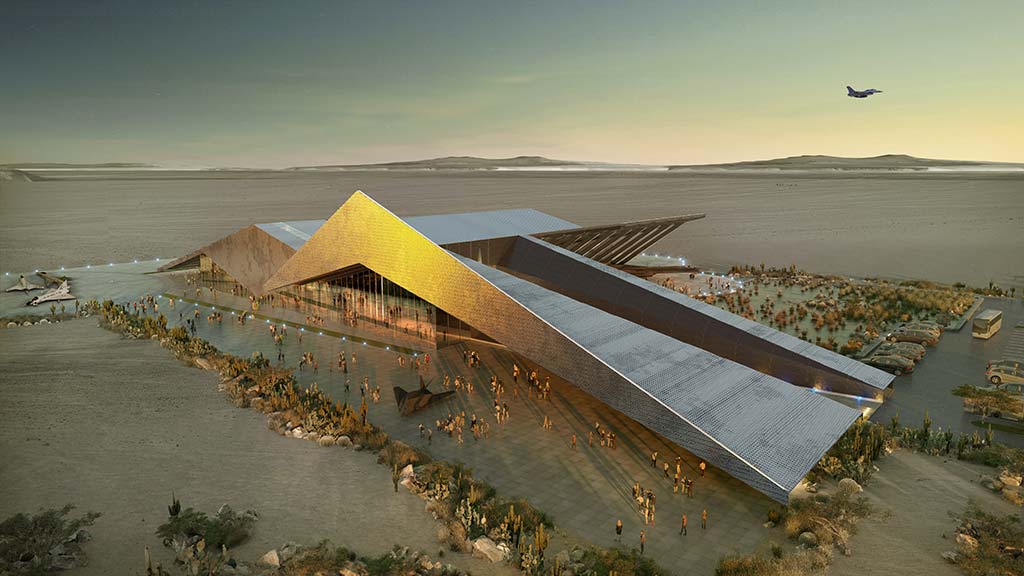
Air Force Flight Test Museum and STEM Center
Palmdale, California
To increase public access and inspire the next generation of pilots and explorers, the Air Force Flight Test Foundation is relocating the Flight Test Museum outside the gates of Edwards Air Force Base. As part of the Foundation’s fundraising efforts, Gensler developed a conceptual design for the reimagined museum.
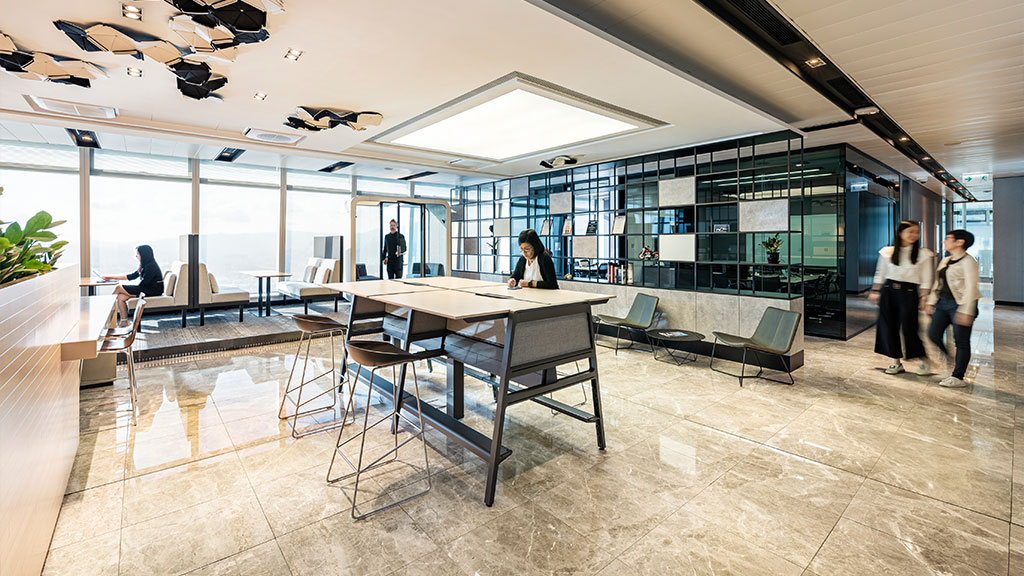
Confidential Global Financial Services Client
Hong Kong, China
The new design for this global financial services client’s Hong Kong workplace provides opportunities for each floor’s business units to uniquely curate or personalize their communal spaces.
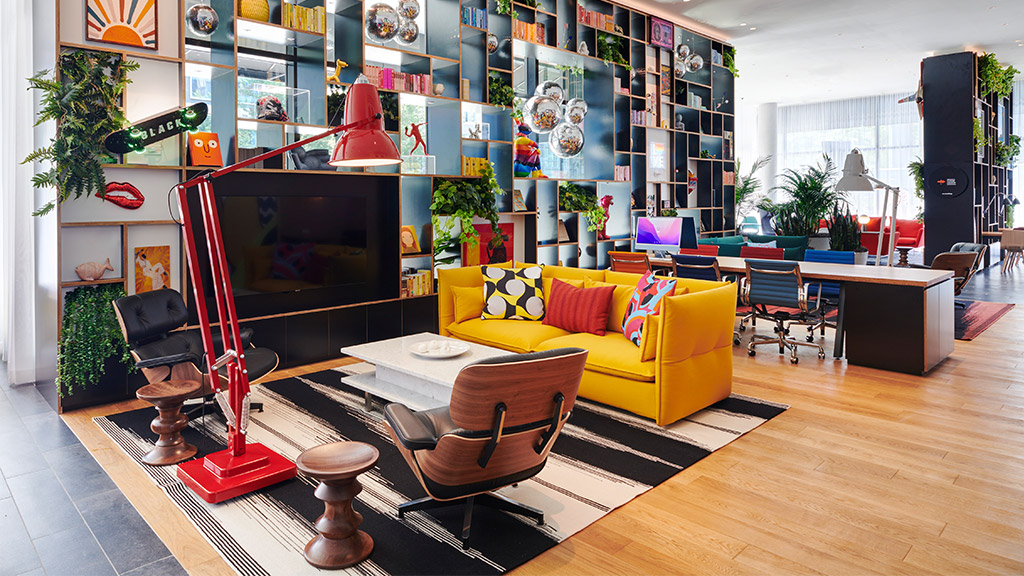
citizenM NoMa
Washington, D.C.
citizenM’s newest location brings a 10-story hotel to the emerging NoMa neighborhood of Washington, D.C. and meets the needs of modern travelers by delivering a luxury hybrid hotel experience.

Freshfields Bruckhaus Deringer
Tokyo, Japan
This global law firm’s Tokyo office relocation created the opportunity for Gensler to design a professional and wellbeing-focused workplace to support workers.

Logistics Client Fulfillment Center
Queens, New York
First of its kind, column free, pre-fabricated membrane fulfillment center in New York City offering optimal tenant flexibility.

Amway Grand Plaza Hotel
Grand Rapids, Michigan
The owners of the Amway Grand Plaza Hotel Tower upgraded the building’s aging curtain wall and replaced it with a new, high-performing exterior facade.
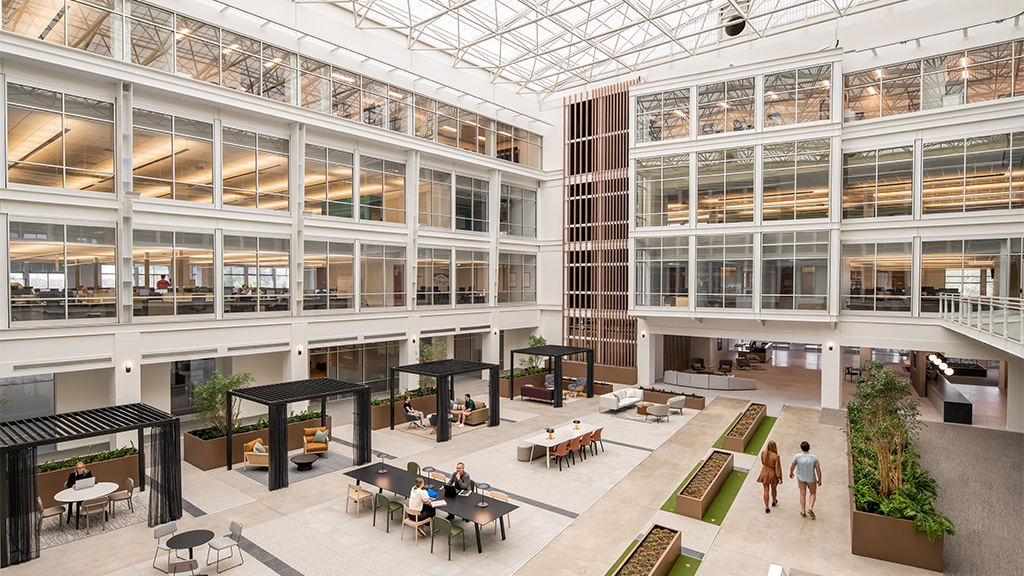
Marshside at Nowell Creek Village
Daniel Island, South Carolina
The repositioned Marshside at Nowell Creek Village transforms a headquarters building in Daniel Island, South Carolina into a multi-tenant office destination.

American Airlines & British Airways Premium Experience at JFK International Airport
Queens, New York
As part of British Airways co-locating with American Airlines in the newly expanded Terminal 8 at John F. Kennedy International Airport, Gensler was enlisted to design the new check-in and lounge experiences.
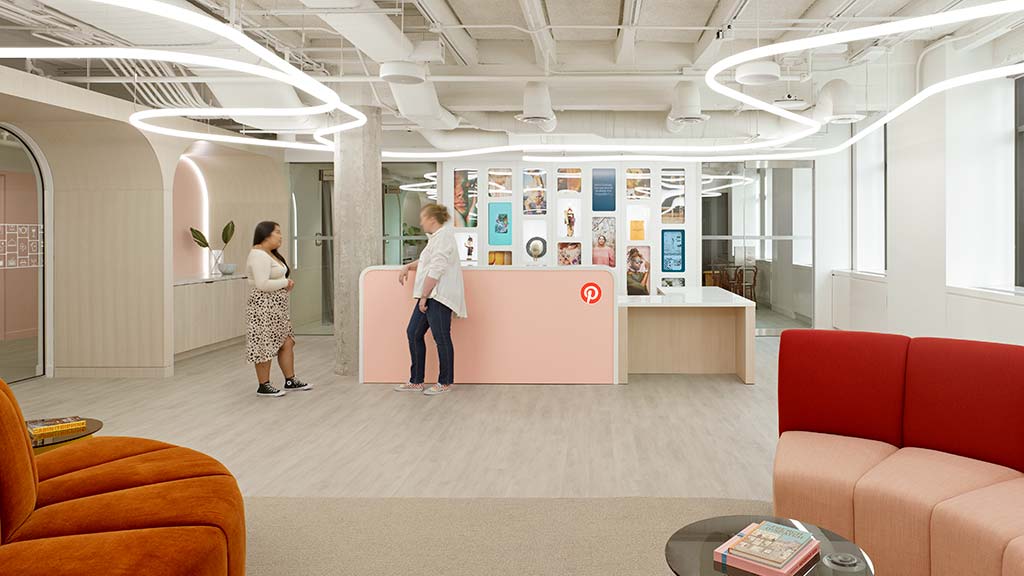
Toronto, Ontario
Pinterest enlisted Gensler to create a transformational workplace representative of its brand identity, company values, and collaborative culture.

Summit Health Multispecialty Hub
Clifton, New Jersey
Designed in a repurposed office building, the Summit Health Multispecialty Hub brings together primary and specialty care in a state-of-the-art facility.

Meta – Park Tower
San Francisco, California
The 760,000-square-foot vertical campus, located in the heart of downtown San Francisco, supports the 4,000 workers who are seated here daily through a modern design that promotes Meta’s forward-thinking culture.
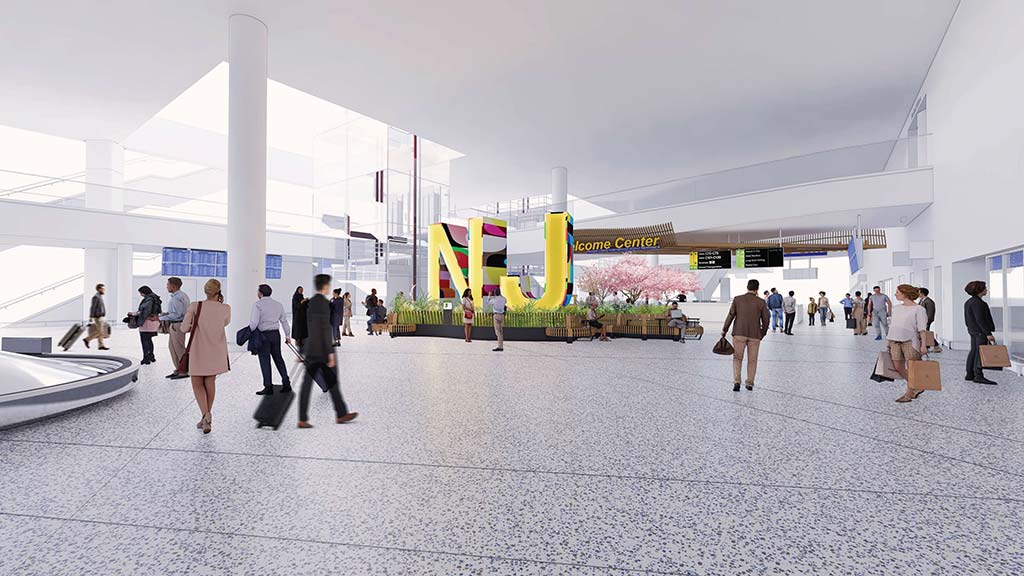
Terminal A at Newark Liberty International Airport
Newark, New Jersey
The new Terminal A at Newark Liberty International Airport is a modern, state-of-the-art facility by Gensler with a design capacity of 14 million annual passengers and 33 common-use gates.
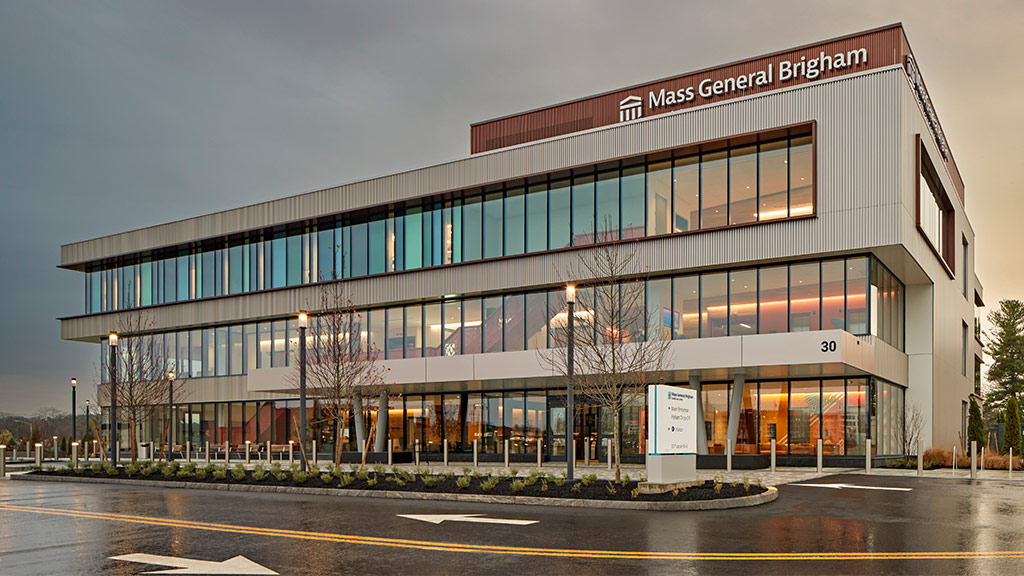
Mass General Brigham Integrated Care Facility
Salem, New Hampshire
Mass General Brigham’s ambulatory care facility advances relationship-based patient care by providing an environment that fosters meaningful connections.
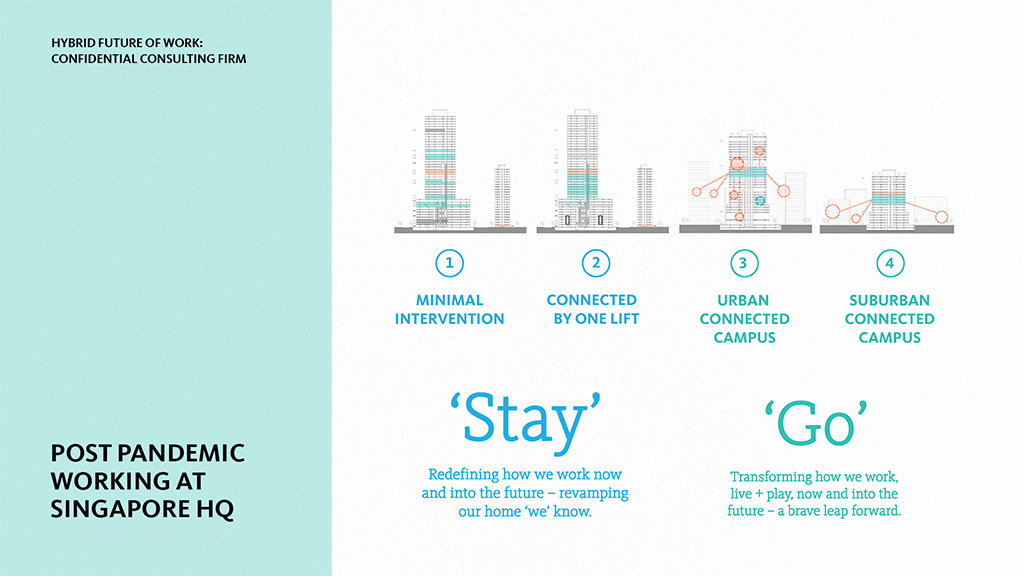
Workplace Transformation from Research to Realization
Singapore
Gensler was engaged to develop a comprehensive workplace strategy, design a hybrid-ready workplace, and execute a curated change management program.
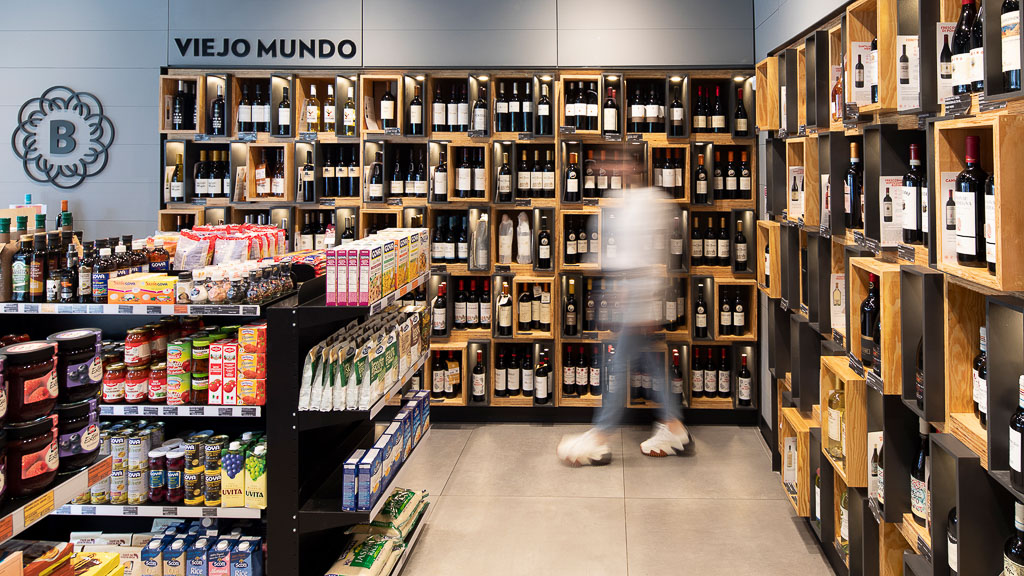
Bottega Nunciatura
San José, Costa Rica
Gensler assisted the client in creating the new concept for Bottega Nunciatura, a satellite store focused on importing select gourmet products and wines.

Organon Culture Strategy
Organon engaged Gensler to co-create a culture strategy, with defined and lasting values and aspirations to support the employee experience across the globe.
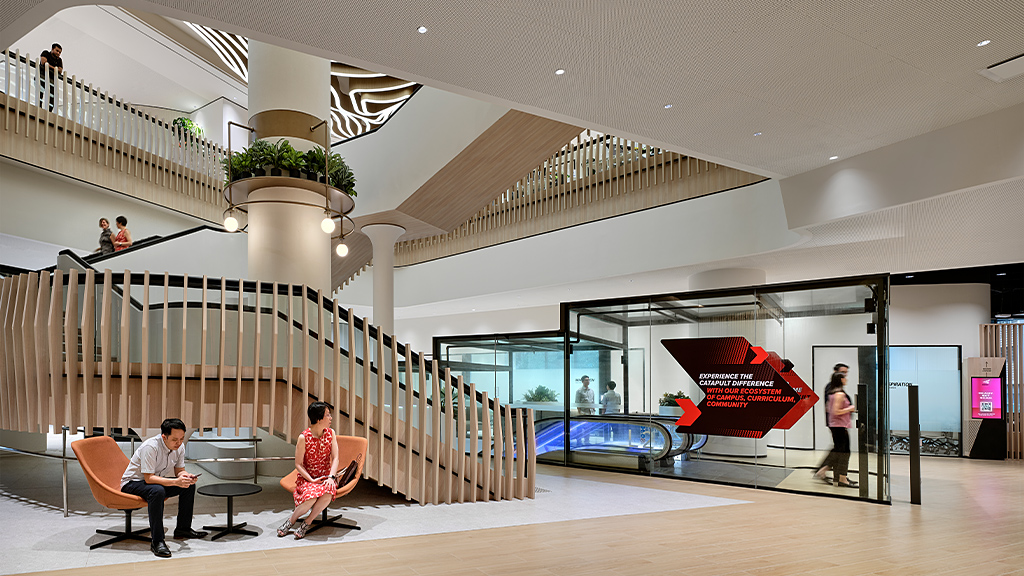
Catapult Executive Learning Centre @ Rochester Commons
Singapore
Catapult, Southeast Asia’s first shared executive learning centre, offers immersive programs designed to upskill talent with a curated curriculum that builds agility and leadership in complex, fast-changing business landscapes.
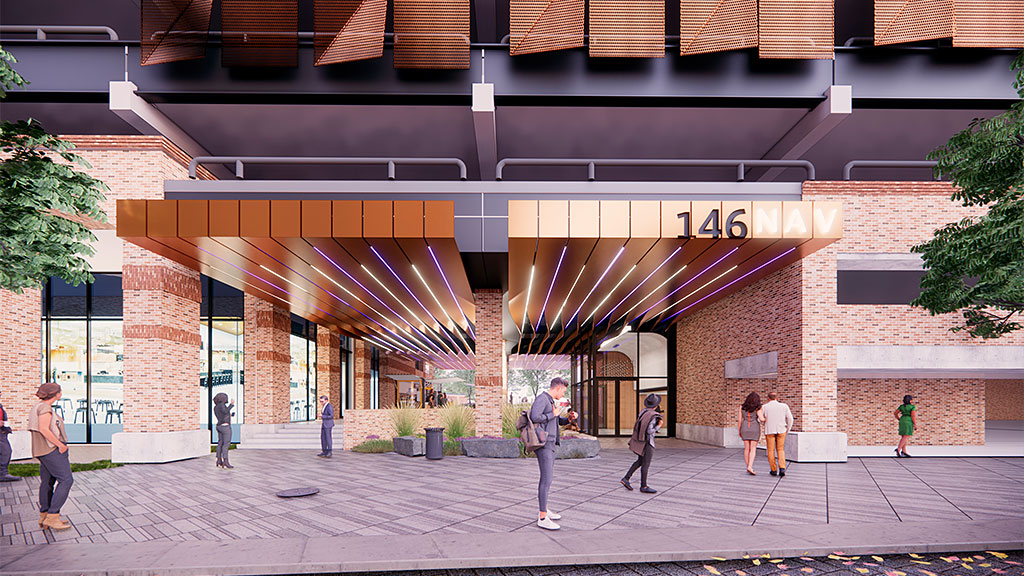
146 Nav
San Antonio, Texas
146 Nav, originally a single-tenant property that had not been updated in decades, features three levels of office space atop a parking garage with prime access to the River Walk in San Antonio.

Riga Office Building
Riga, Latvia
Recognizing a lack in mixed-use campuses in Riga, the capital of Latvia, developer Urban Inventors partnered with Gensler to design a masterplan scheme for a future-proofed, sustainable development to attract innovative companies.
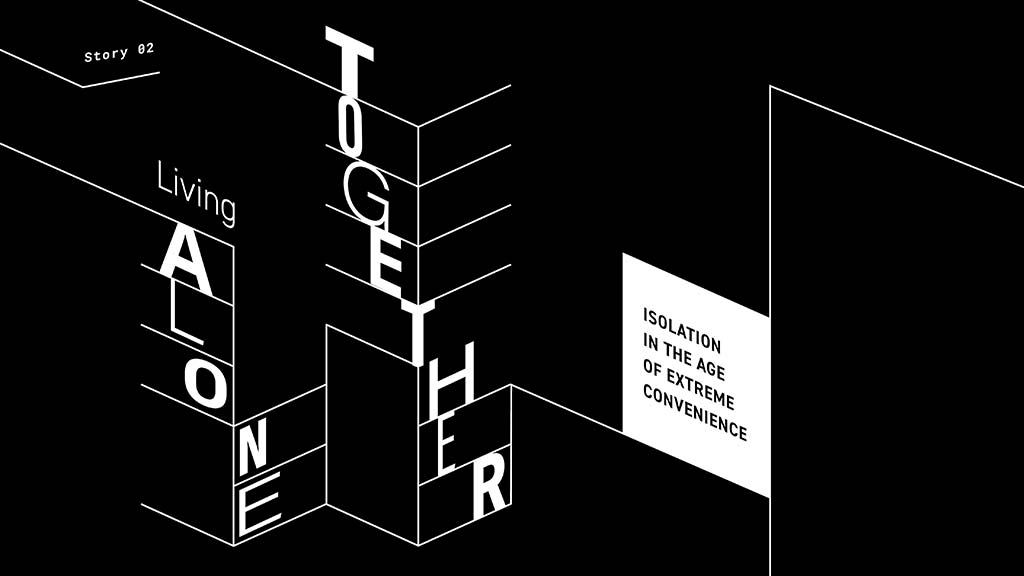
Designing Futures to Fuel Strategic Planning
Our Futures Thinking exercise answered strategic planning questions for a global aviation authority to develop scenarios to “future-proof” their business.
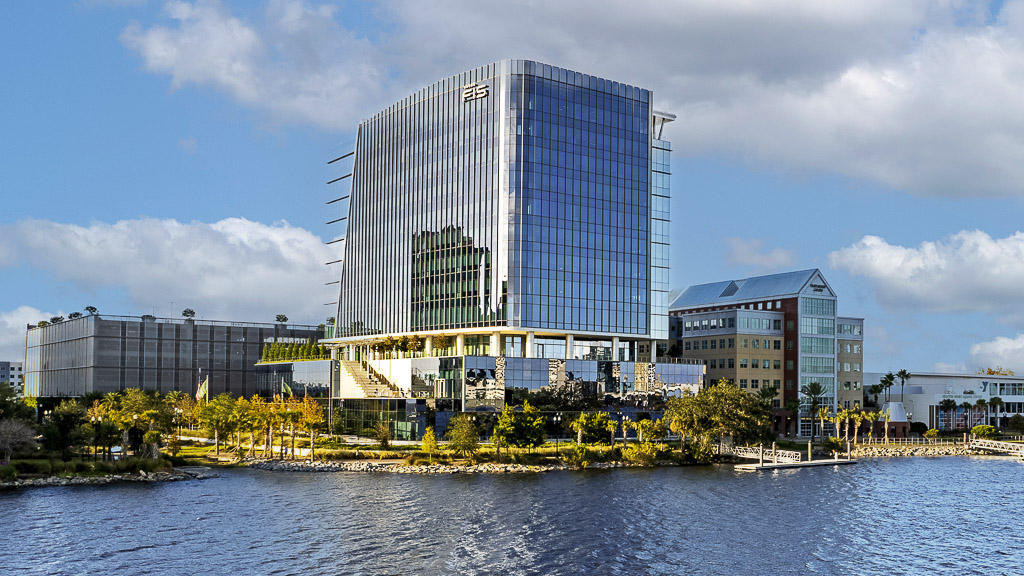
FIS Headquarters
Jacksonville, Florida
The new FIS Headquarters in Jacksonville, FL will serve as both a beacon and an economic driver for the surrounding community.

Henry Ford Health Freestanding ED & Ambulatory Care Center
Plymouth, Michigan
The Henry Ford Health System worked with Gensler to expand its ambulatory care at its Plymouth location and provide a true ‘hospital without beds’ for patients.
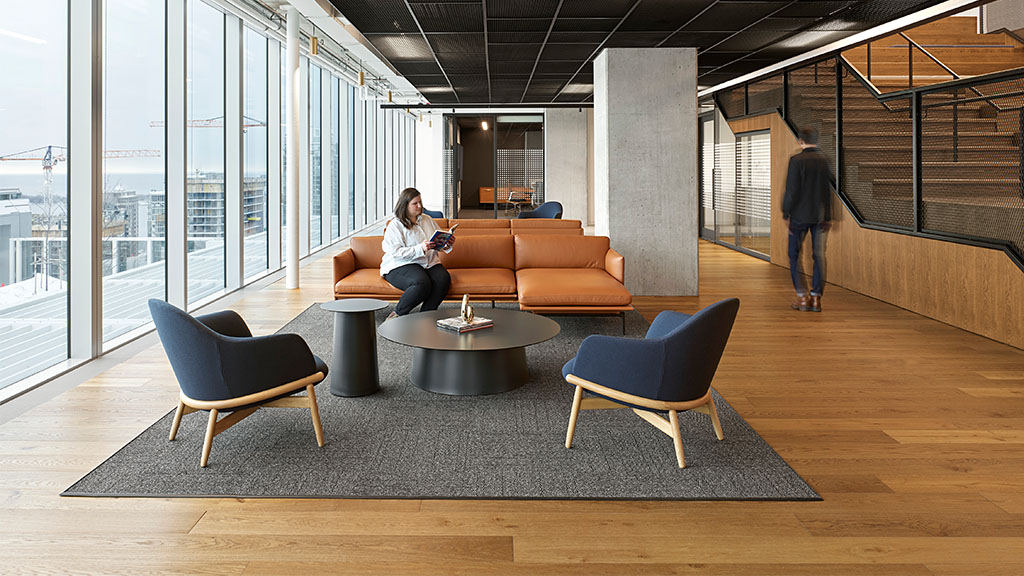
Index Exchange
Toronto, Ontario
Responsive and flexible, Index Exchange’s workplace at The Well in downtown Toronto, is designed for the employee — however and wherever they choose to work.
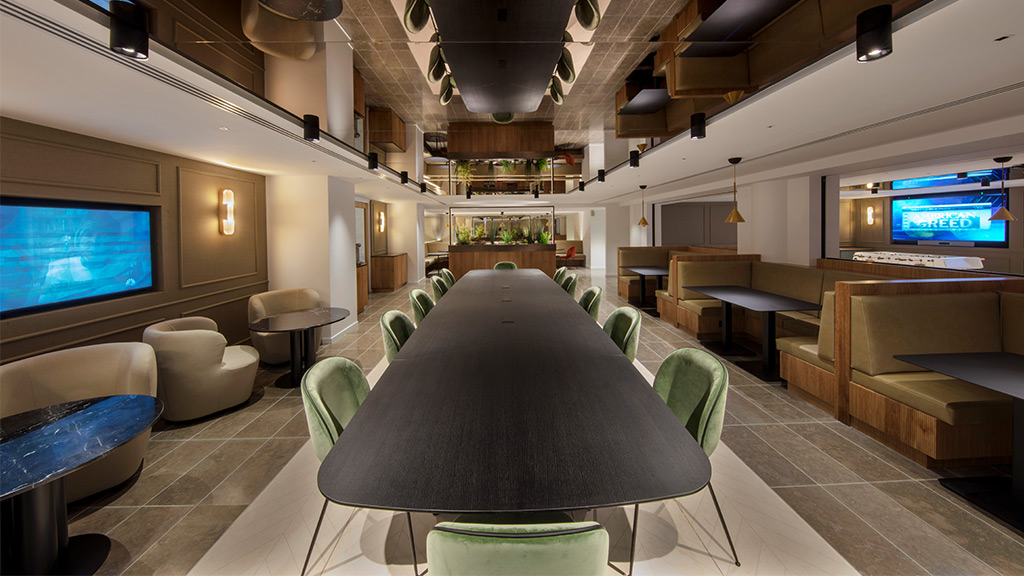
Confidential Global Financial Client
Paris, France
Working collaboratively with this global financial client, we created a concept for its Paris workplace that aims to balance design with a sense of traditional and modernism.

NBA Store Sydney
Sydney, Australia
Gensler worked with Lids to design the Sydney flagship NBA store at 5 Martin Place, one of Sydney’s most iconic heritage sandstone buildings.
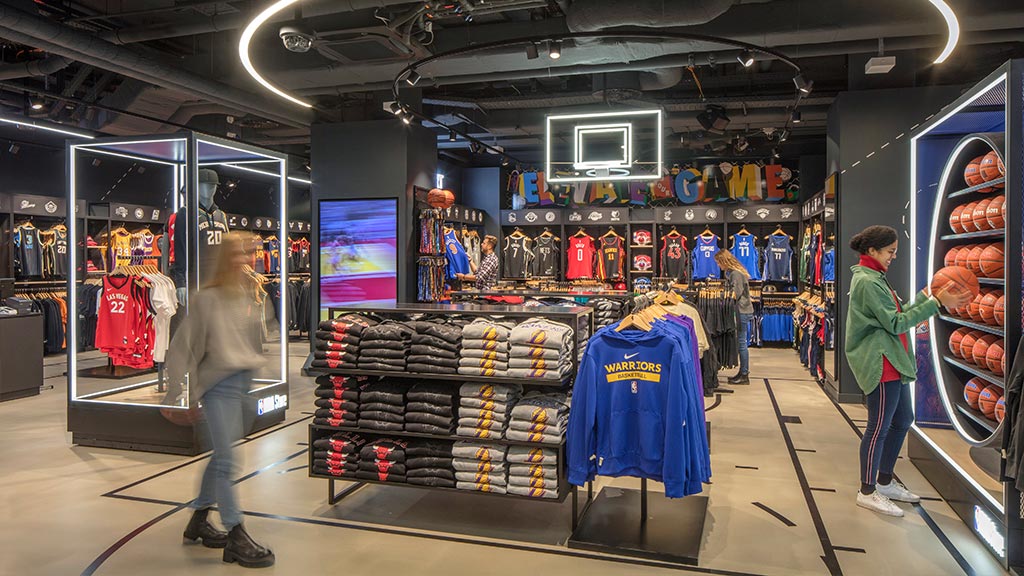
NBA Store Berlin
Berlin, Germany
Designed by Gensler, the NBA Store Berlin strengthens the fandom and brand presence of the National Basketball Association in Europe, acting as a gathering hub for fans outside of the U.S.

Wichita State University Barton School of Business
Wichita, Kansas
The W. Frank Barton School of Business at Wichita State University provides a flexible and collaborative faculty workplace for departments and administration.
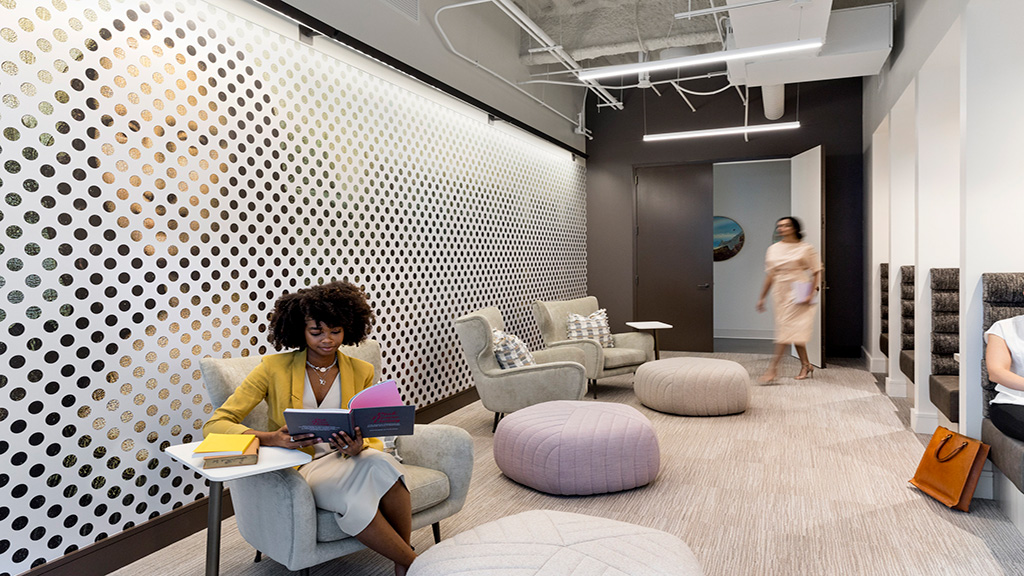
Allspring Global Investments Headquarters
Charlotte, North Carolina
The new East Coast headquarters in Charlotte, North Carolina serves as a reflection of Allspring’s mission and communicates who they are in a workspace that honors the industry and elevates the firm.

Cosmic Bliss
Portland, Oregon
The design team worked closely with Cosmic Bliss to create their first brick-and-mortar and flagship scoop shop in Portland’s Pearl District.
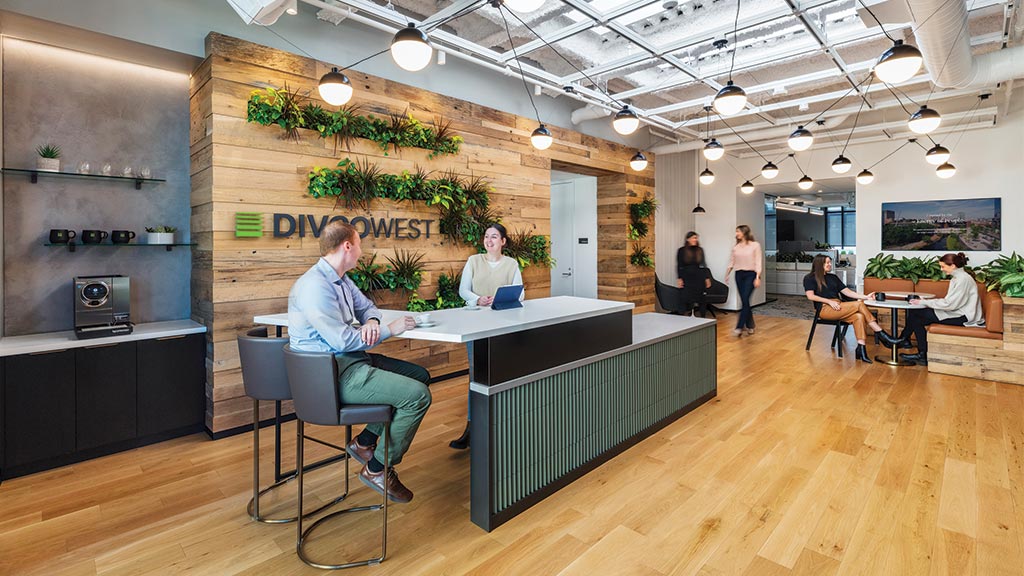
DivcoWest
Cambridge, Massachusetts
DivcoWest’s hospitality-driven hybrid workplace and marketing suite in Cambridge solidifies the Boston presence of this San Francisco-based real estate firm.

Oklo Project
When Oklo received a site permit from the U.S. Department of Energy to build its first plant, a fourth-generation nuclear power plant dubbed, the “Aurora powerhouse,” it turned to Gensler to design its facility.
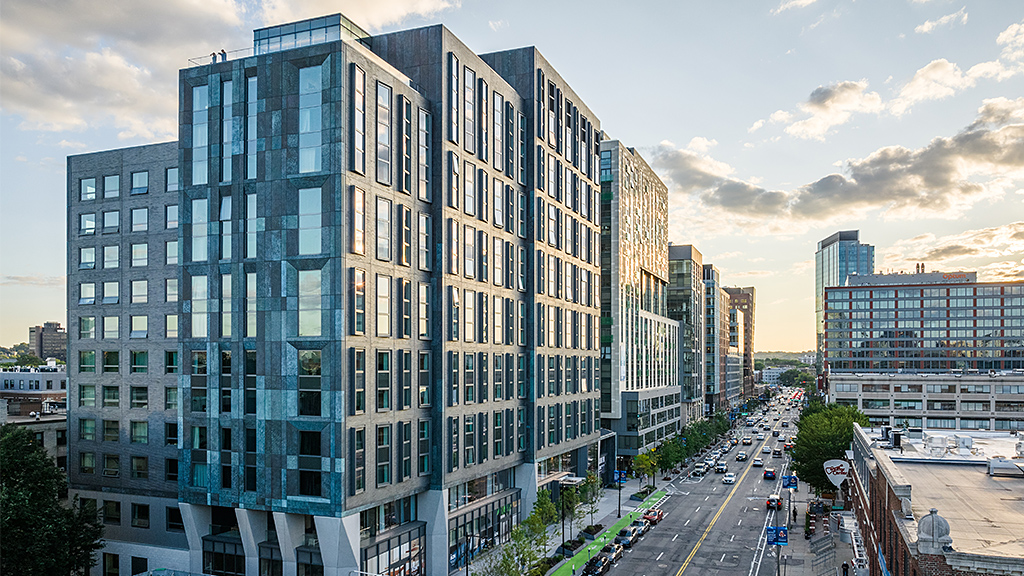
The Bon
Boston, Massachusetts
Located in a vibrant Boston neighborhood and adjacent to mass transit, The Bon is designed as a new paradigm for purpose-built, multi-unit housing.

Jefferson Bank New Corporate Headquarters
San Antonio, Texas
A well-established voice in the San Antonio banking community, Jefferson Bank united the majority of its employees under one roof at its new headquarters.
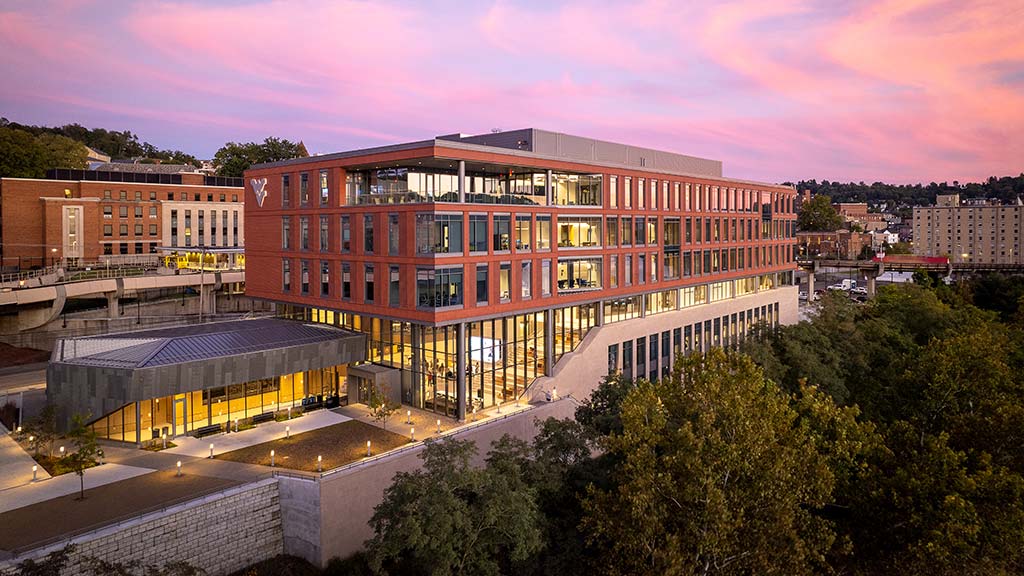
West Virginia University Reynolds Hall, John Chambers College of Business and Economics
Morgantown, West Virginia
The goal of the John Chambers College of Business and Economics was to help WVU write its next chapter in business education in a new home, while transforming the campus, Morgantown community, and student experience.
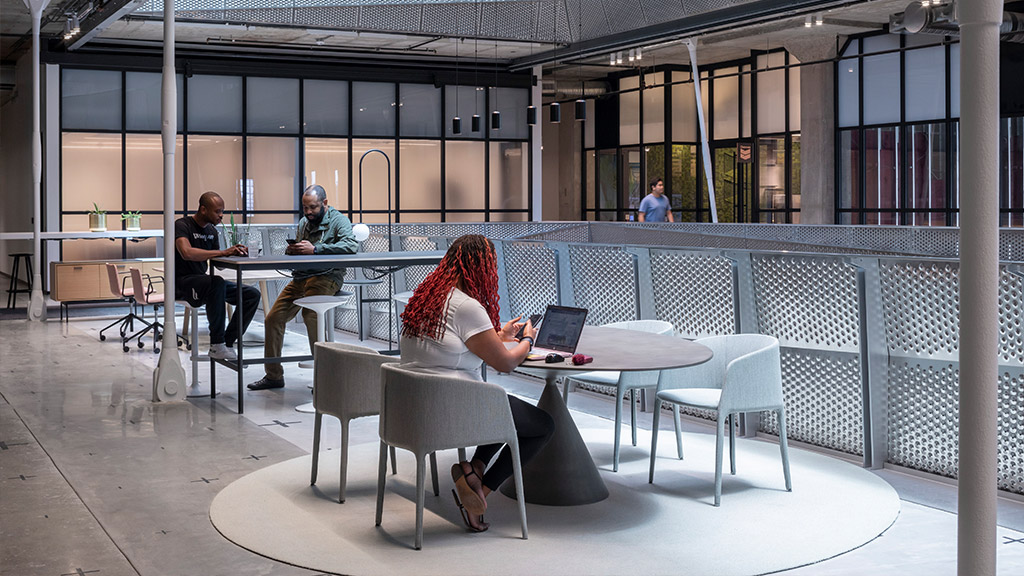
the Ion
Houston, Texas
Located in the former Midtown Sears building, the Ion supports a tenant-driven collective of entrepreneurial, corporate, and academic collaborative communities.
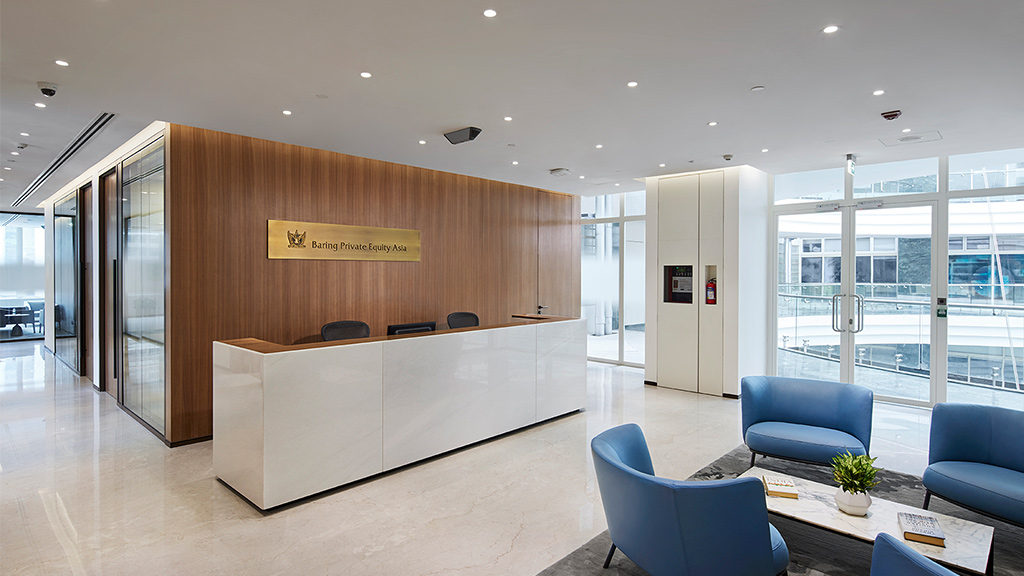
Baring Private Equity Asia
Mumbai, Maharashtra, India
BPEA worked with Gensler to refurbish its existing office with the addition of new floor space to meet its global office design standards.
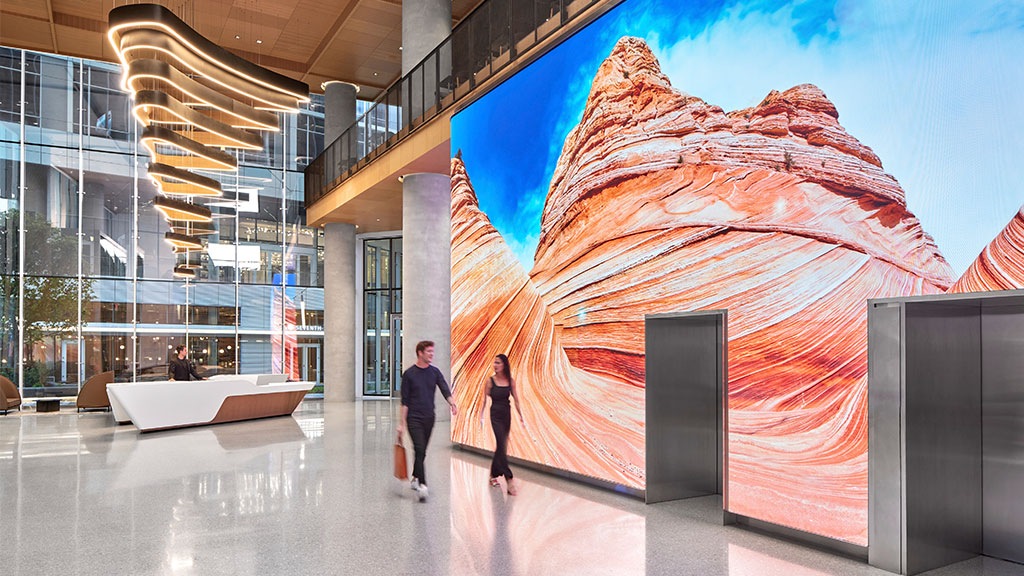
Marriott International Global Headquarters
Bethesda, Maryland
Marriott’s new headquarters is a physical manifestation of a world-class hospitality company that knows its people are the driving force behind its innovation.
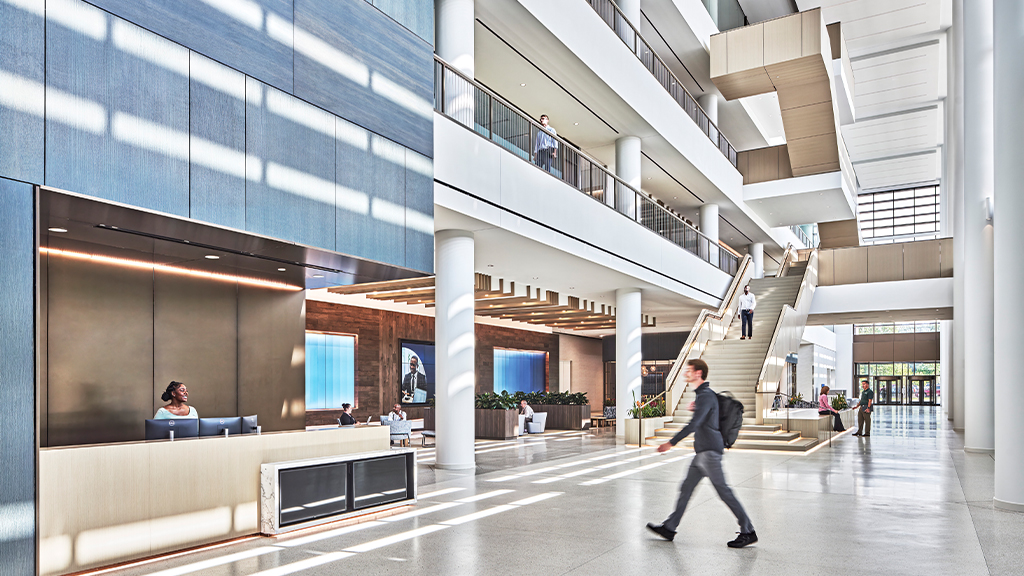
Confidential Financial Services Client
Lansing, Michigan
This mutual company created a workplace in a new building that adds tangible value and optimizes the employee experience with amenities and flexible features.
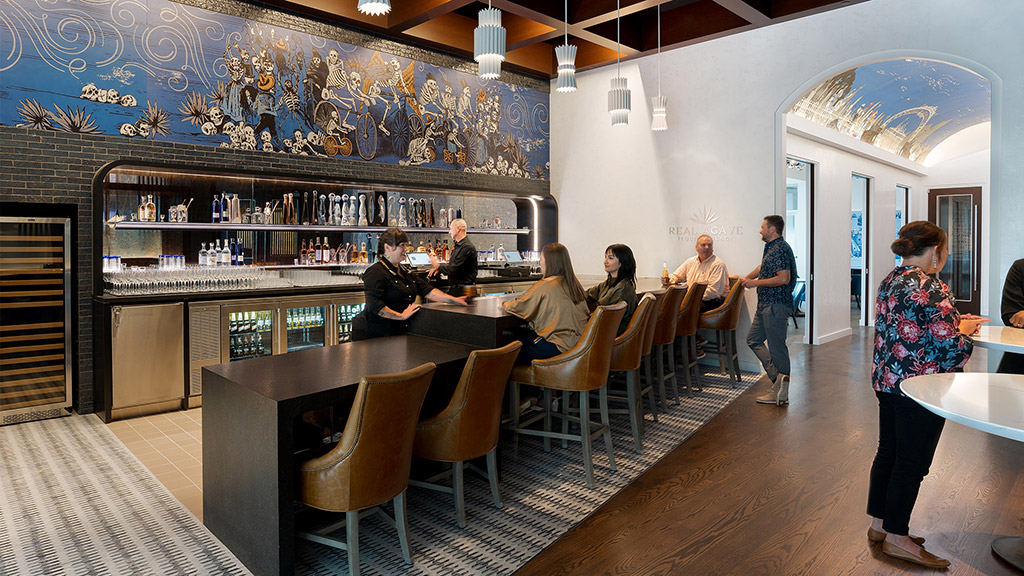
Real Agave
Houston, Texas
Real Agave is a sophisticated new tequila lounge in Downtown Houston that brings an unexpected and attractive upgrade to a traditional Class A office building.
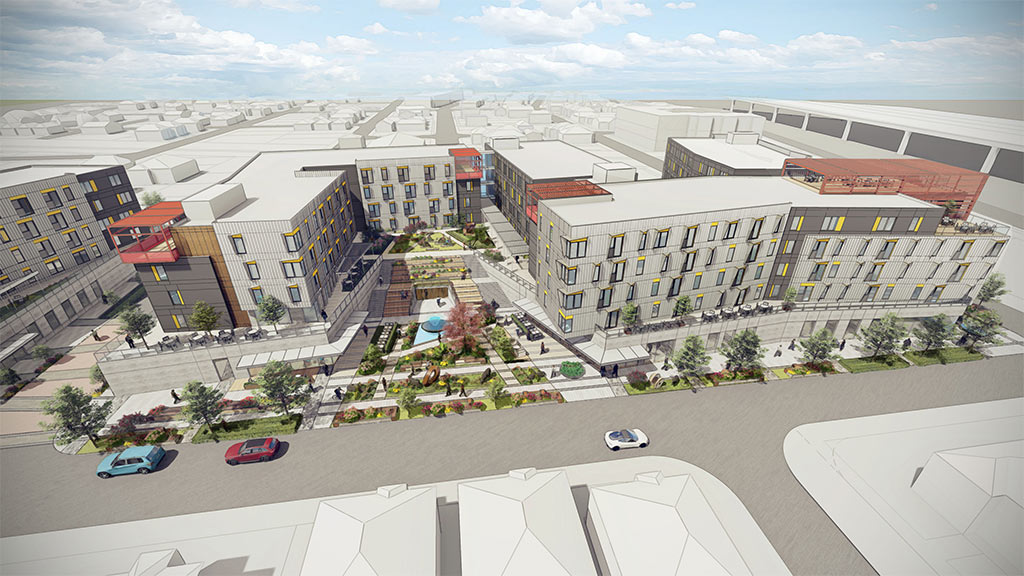
U.S.VETS Houston Third Ward
Houston, Texas
U.S.VETS Houston partnered with Gensler on a new development that provides veterans with a place to reintegrate into civilian life and call home.

Real Agave Tequila Lounge Brand Identity
Houston, Texas
A vibrant brand identity rooted in Mexican heritage transforms Real Agave into a destination for tequila culture and elevated hospitality.
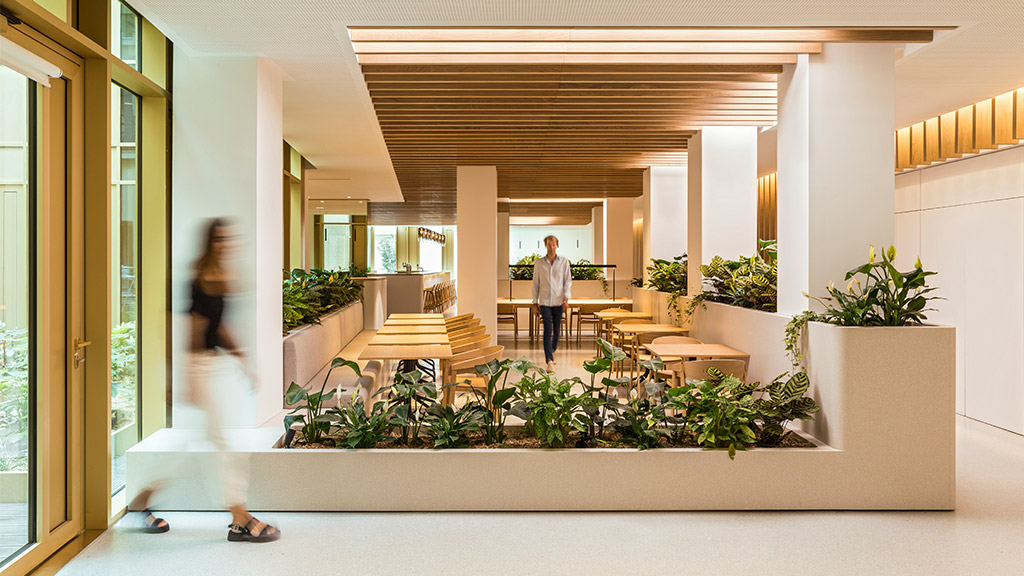
22 Bayard
Paris, France
Gensler reimagined the interior design of a historical building in Paris with a juxtaposing timber extension.

Texas Athletics Basketball and Rowing Training Facility
Austin, Texas
For years, Texas Longhorn basketball has been located off-campus in the heart of downtown Austin. Starting in 2022, the Longhorns will finally move ‘home’ when The Moody Center opens on the main campus.
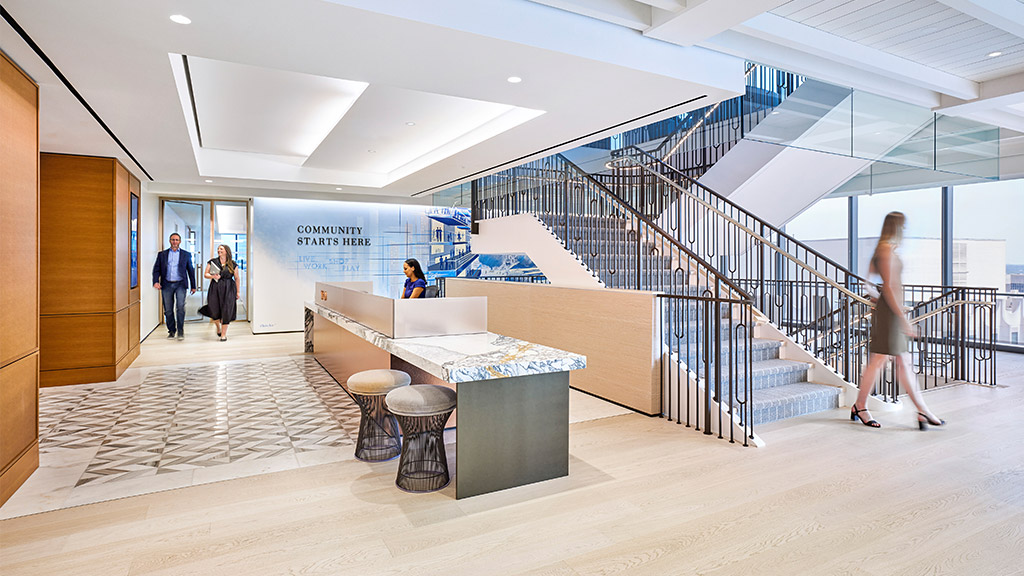
Walker & Dunlop Bethesda Headquarters
Bethesda, Maryland
Walker & Dunlop partnered with Gensler on its workplace interiors and brand design to create a new home for its growing workforce.
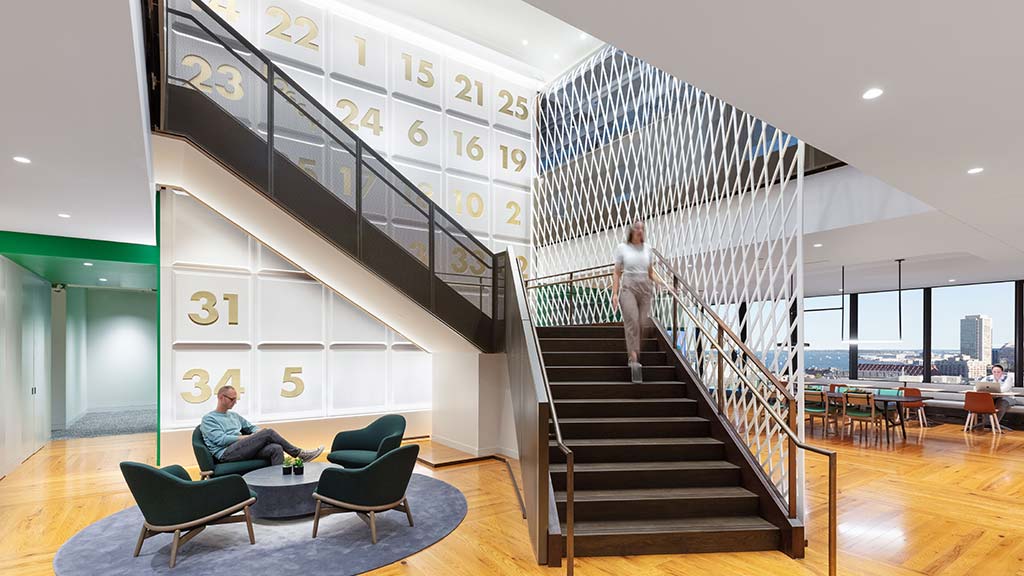
Boston Celtics Front Office
Boston, Massachusetts
The Boston Celtics’ headquarters at The Hub on Causeway incorporates the energy of the game and embodies the team’s iconic brand in a space designed by Gensler.

Dual-Brand voco Holiday Inn
Chicago, Illinois
Gensler was hired for a Property Improvement Plan (PIP) to transform the existing Holiday Inn Hotel into a new, dual-brand voco and Holiday Inn.
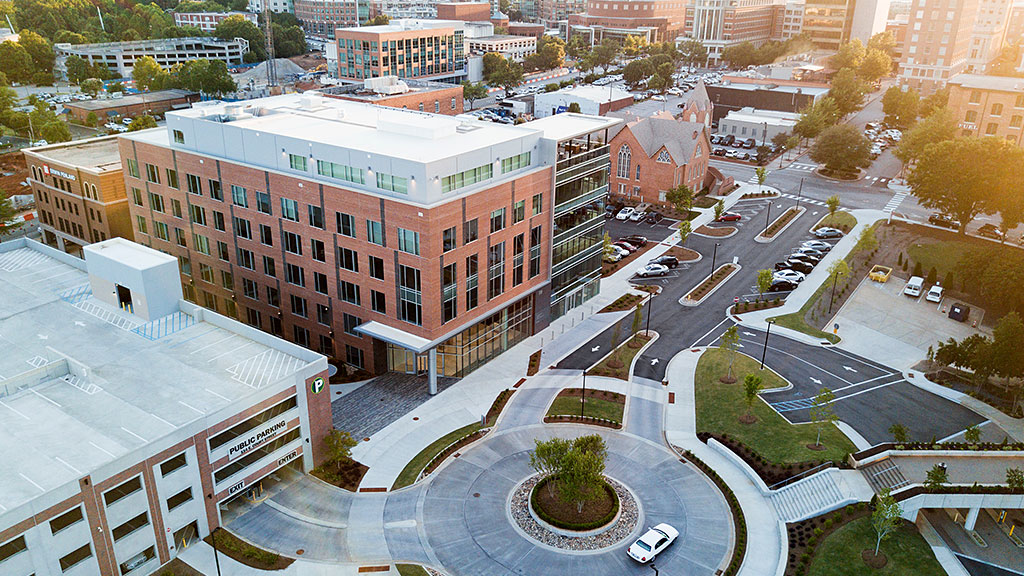
Erwin Penland Building
Greenville, South Carolina
The Erwin Penland Building gives a new sense of place to Greenville, South Carolina and creates a new district and presence in the city’s downtown.

San Diego State University,
Snapdragon Stadium
San Diego, California
Snapdragon Stadium is a 35,000-seat Division 1 stadium, designed by Gensler, for SDSU Football.

Blinn College RELLIS Campus Administration Building
Bryan, Texas
Gensler designed a new student building meant to create synergies and invite Blinn College students to actively engage in the RELLIS Campus experience.
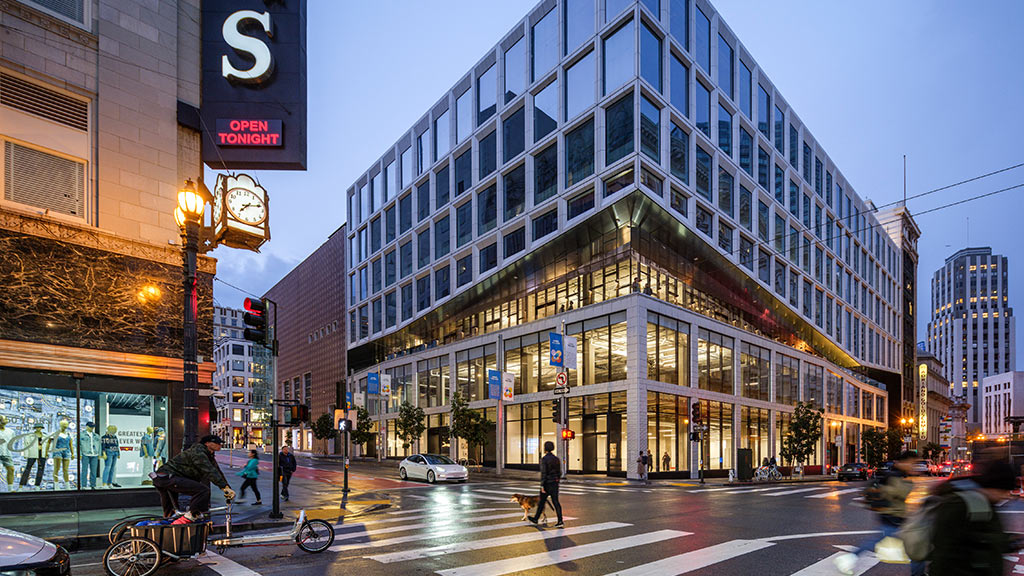
100 Stockton
San Francisco, California
100 Stockton Street is a repositioning project of the former Macy’s Men’s Store, located steps from the iconic Union Square in San Francisco.
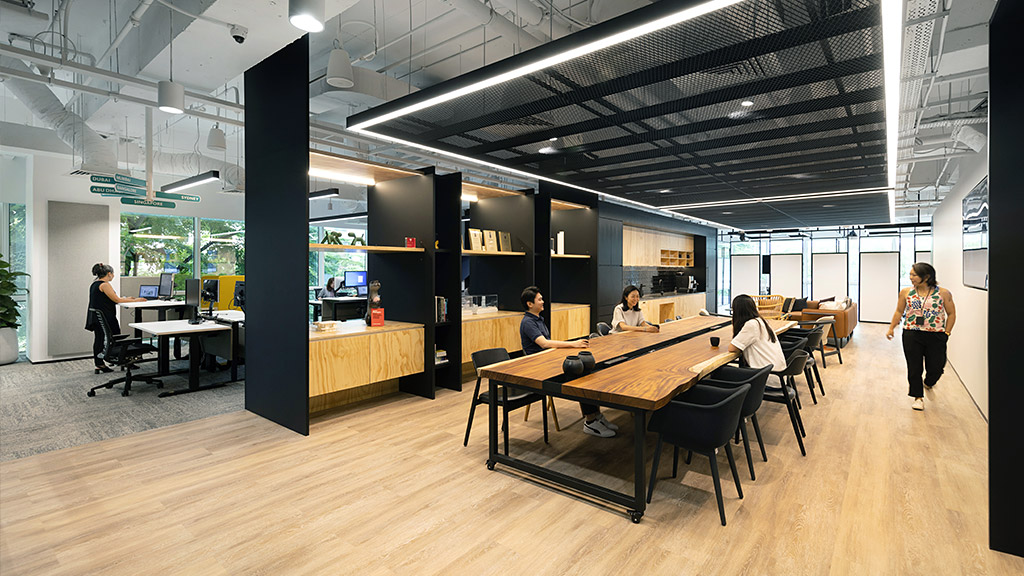
Gensler Singapore
Singapore
Gensler’s new Singapore office is designed to foster authentic human connection and collaborative experiences among employees returning to the office.

NBA Store Paris
Paris, France
Gensler’s Retail design team worked with Lids to design the new NBA (National Basketball Association) flagship store in Paris, situated within a historic building in Paris’ Latin Quarter.

Aperture Del Mar
San Diego, California
Aperture Del Mar is a world-class life science campus that is designed to embody the southern California lifestyle by blending smart, hospitality-inspired spaces, and distinguished architectural design.

Twenty by Six
San Diego, California
Twenty by Six is an amenity-rich office building in downtown San Diego offering tenants alternate places to work and a strong connection to the surrounding outdoors.
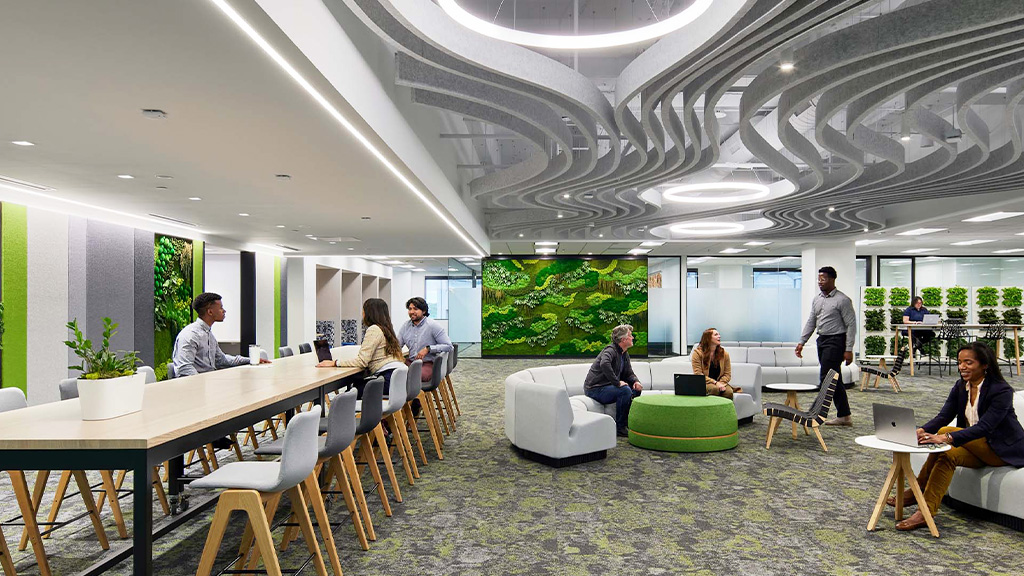
Securian Financial Reimagine Prototype
Saint Paul, Minnesota
The workplace prototype design for Securian Financial features modular concepts and new workstation prototypes along with team and amenity zones.

Confidential Global Law Firm
Washington, D.C.
To redesign this global law firm’s workplace, Gensler set out to infuse the space with a hospitality ambiance and special attention to the office experience.

Charlotte Plaza Repositioning
Charlotte, North Carolina
Gensler’s interior renovation of the Charlotte Plaza property is designed to project a new sense of light, with open spaces and gathering places that spark creativity and focused collaboration.
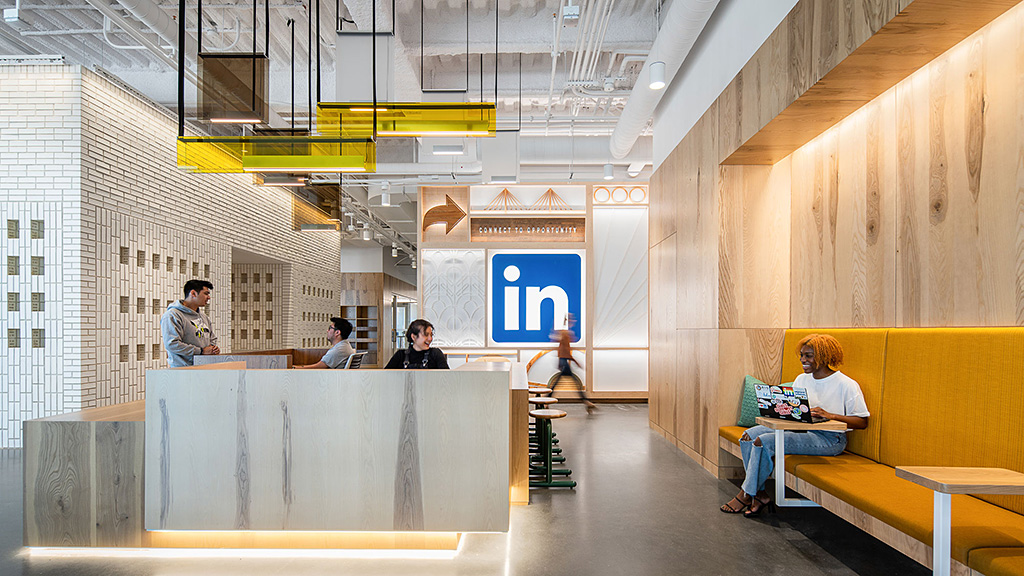
LinkedIn Omaha
Omaha, Nebraska
LinkedIn partnered with Gensler to design its new 200,000-square-foot campus in Omaha, Nebraska — the first portfolio project embracing LinkedIn’s Future of Work Strategy, developed alongside Gensler.

Confidential Financial Client
Paris, France
The program for this financial services client’s Paris-based workspace includes a boardroom, a conference room, and a flexible meeting room capable of welcoming 36 people for a lecture-style presentation.
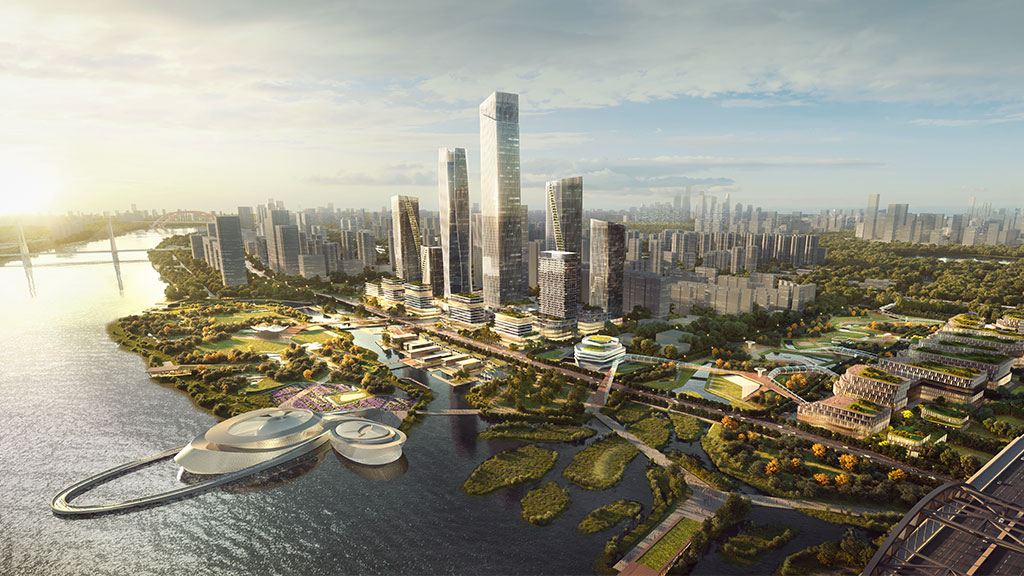
Haizhu Innovation Bay
Guangzhou, China
Haizhu Innovation Bay envisions a hub for innovation-leading enterprises that will attract both talent and tourism as a new destination in Lijiao at the intersection of Guangzhou City Central Axis and Pearl River.

Emerson-NI Pilot Program
Austin, Texas
Emerson-NI, a company that creates automated test equipment and virtual instrumentation software, is working with Gensler to renovate its workplace campus.
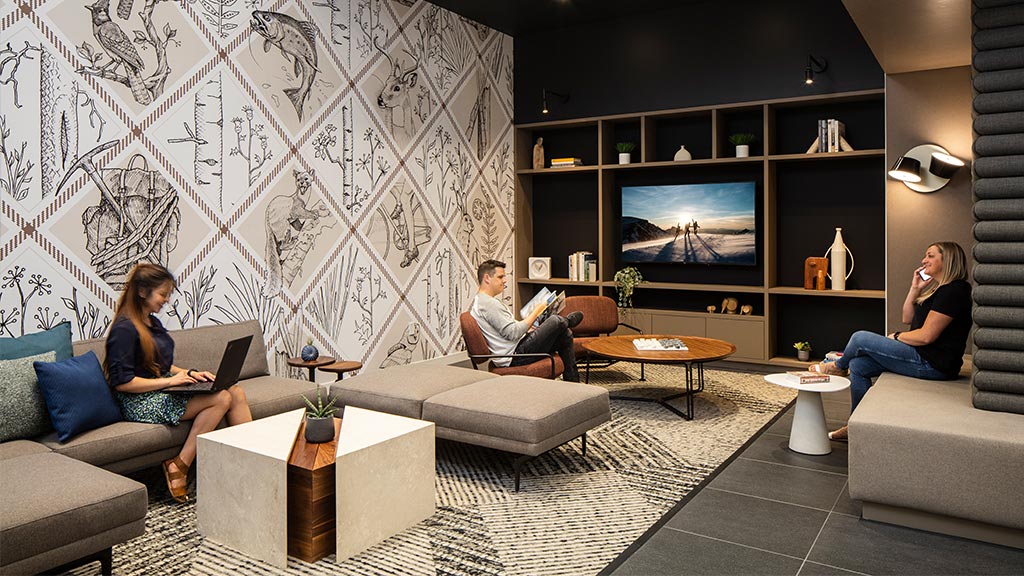
Tabor Center Amenity Suite
Denver, Colorado
Gensler created a multi-modal amenity space to serve and support the tenants of the Tabor Center office building located in the heart of downtown Denver.

Standard Chartered Bank
Hong Kong, China
To implement a hybrid workplace with greater flexibility and options, Standard Chartered Bank engaged Gensler to redesign two community floors in Hong Kong.

Epic Tower Shin Yokohama
Kanagawa, Japan
Gensler helped to transform the property into an environment that accommodates multiple tenants and can serve as a “third place” and extension of the workplace.
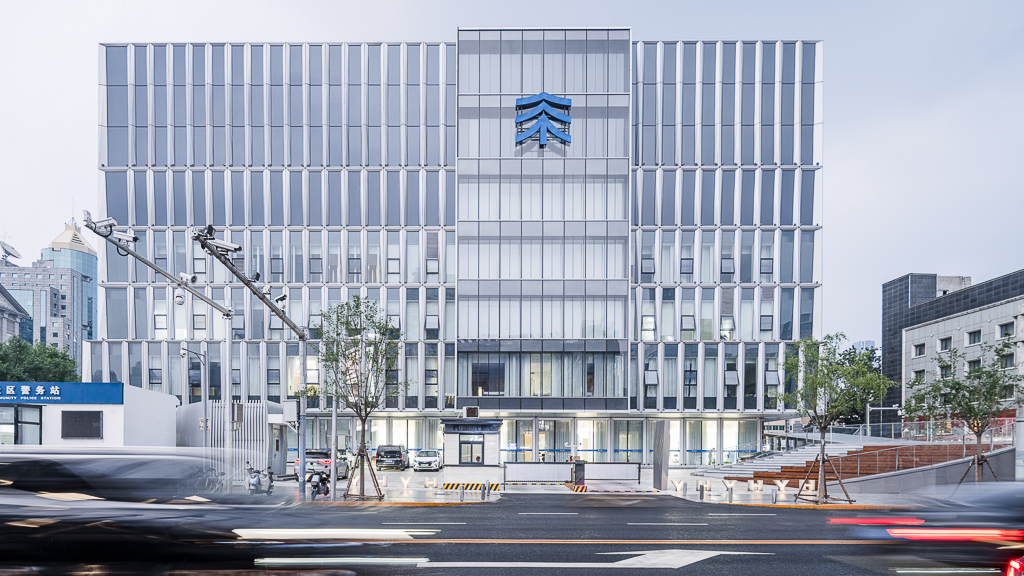
Yonghe Hospital
Beijing, China
The façade renovation of Yonghe Hospital aims to establish a health, wellness, and lifestyle hub through the power of technology and community engagement.
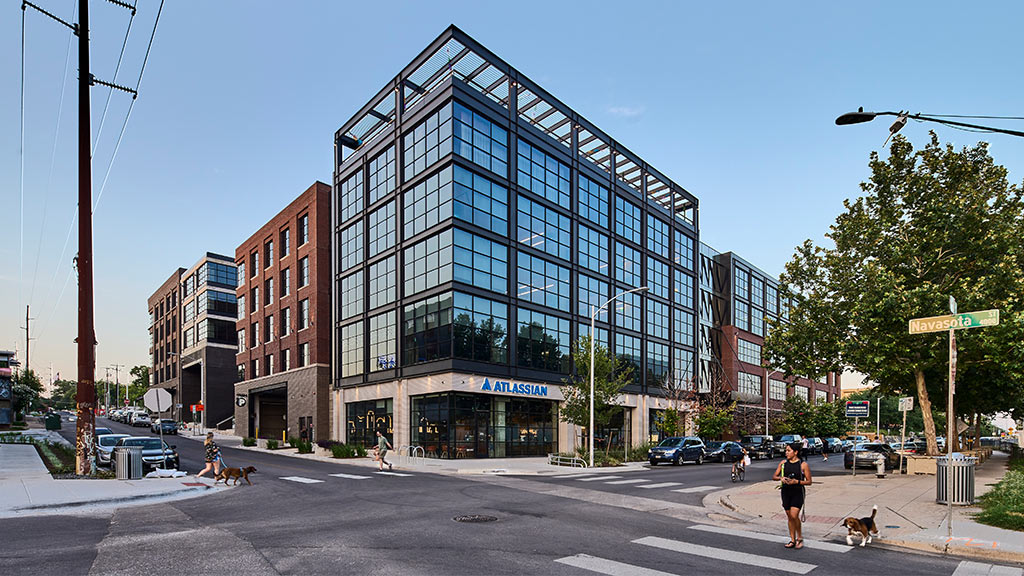
Centro West Block Office Building
Austin, Texas
Centro draws inspiration from the East Austin neighborhood, creating a mixed-use block designed to complement, enhance, and stitch together the urban fabric.

NBA Store Melbourne
Melbourne, Australia
Gensler worked with Lids to design NBA’s first flagship store in Australia that celebrates and blends the diversity of colours of the city and those of the game.
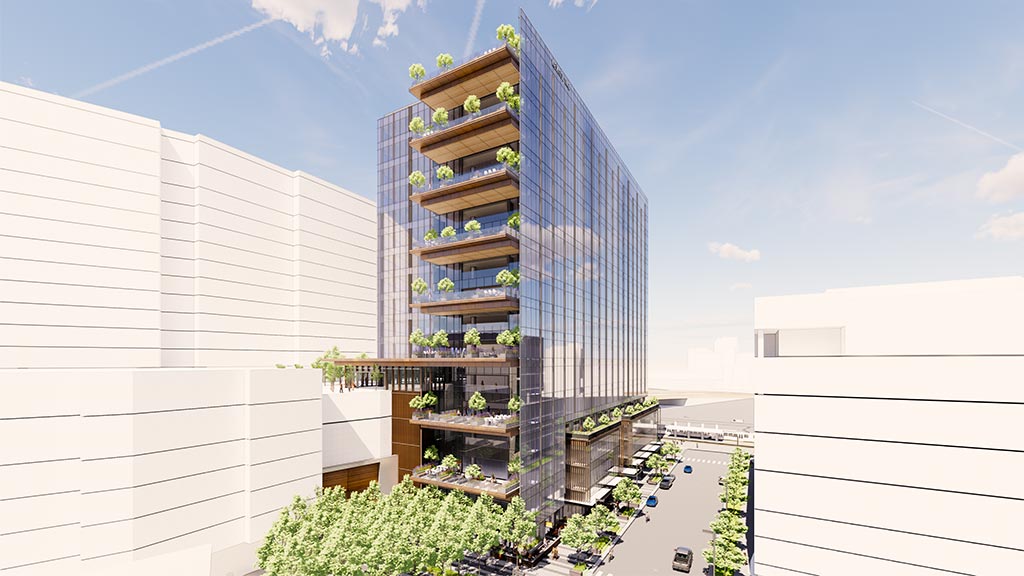
Primewest Block G
Denver, Colorado
Block G is a speculative office building featuring spaces that promote collaboration, collective energy, and a sense of place, while amplifying wellness.
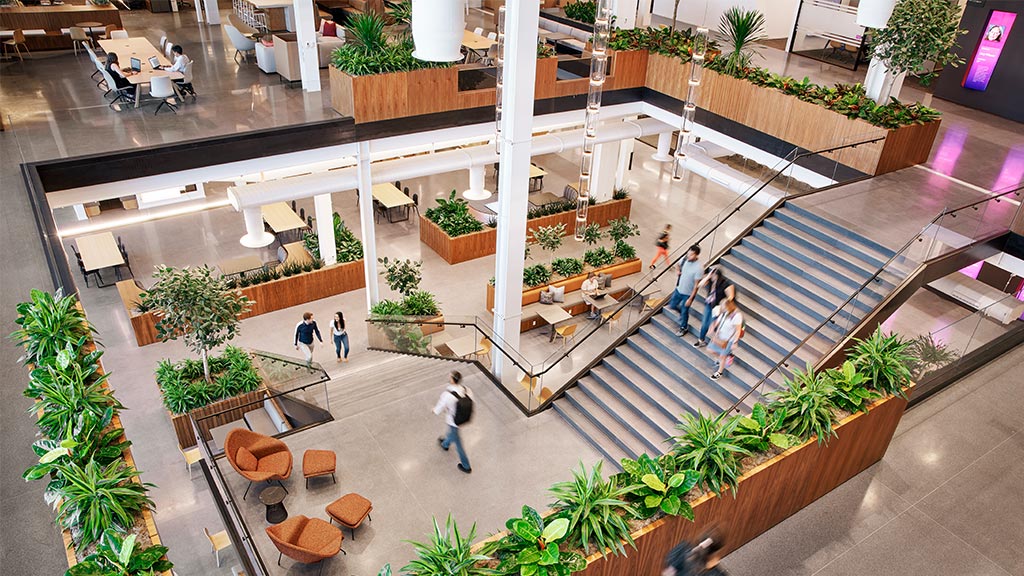
Insight Headquarters
Chandler, Arizona
Gensler worked collaboratively with Insight to create a vibrant, connected workplace that serves as a true embodiment of their entrepreneurial culture.
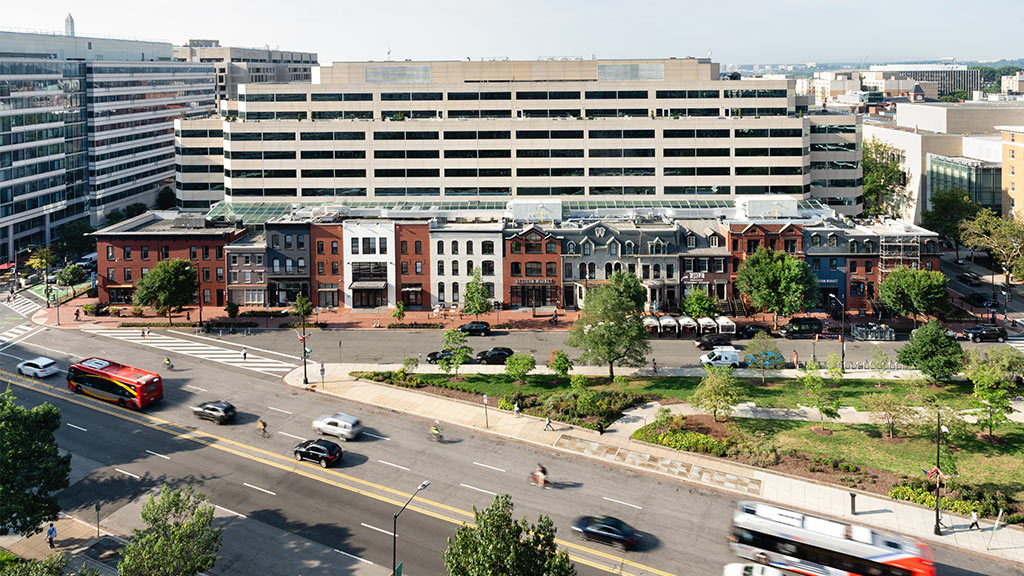
Western Market
Washington, D.C.
Western Market preserves its history while embracing modern-day demands via a bustling food hall and contemporary workplace entrance.

Jackie Robinson Museum
New York, New York
The Jackie Robinson Museum presents the life of the first African American inducted into the Baseball Hall of Fame in a dynamic setting, designed by Gensler.

Relevant Group
Los Angeles, California
Relevant Group has enlisted Gensler to develop three residential high-rises in downtown Los Angeles, each with its own expressive design.

Confidential Global Insurance Company
Sydney, Australia
Embracing the opportunities for hybrid work to increase talent growth and retention, this leading global insurance company’s new fit-out at its Sydney office provides workers with a variety of settings to better support diverse work modes.

AllianceBernstein Nashville Headquarters
Nashville, Tennessee
Spanning eight floors at Fifth + Broadway, a commercial office building also designed by Gensler, AllianceBernstein’s Nashville headquarters features a design that sets people and business into motion.
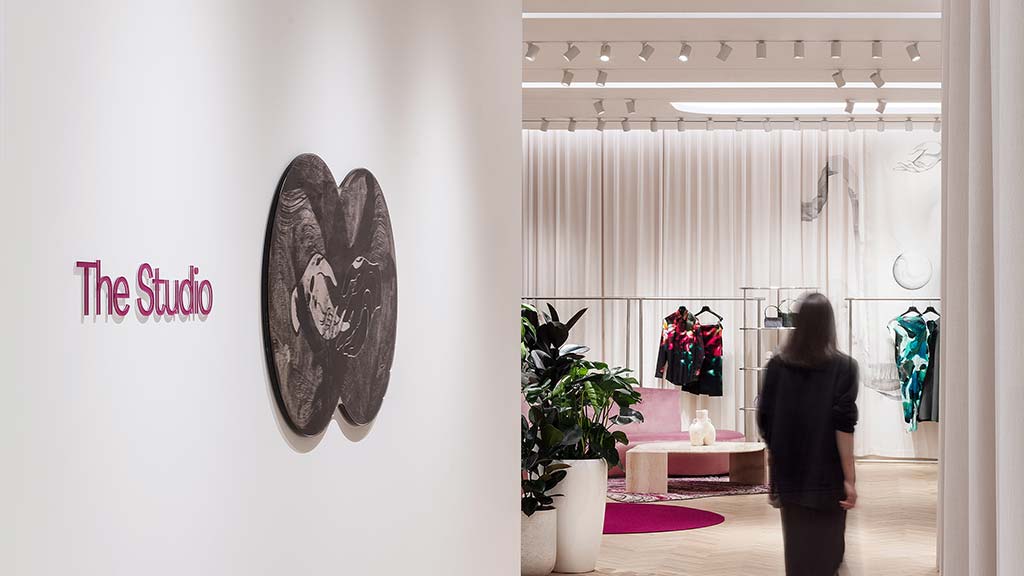
Holt Renfrew The Studio
Toronto, Ontario
Gensler transformed a corner of the Holt Renfrew retail space into an oasis of escapism with an immersive fitting room experience and space for the store’s stylists to create social media content.

Technology Firm
Brampton, Ontario
After consolidating offices and a data centre under one roof, this technology firm enlisted Gensler to design a flexible, collaborative office in Brampton.
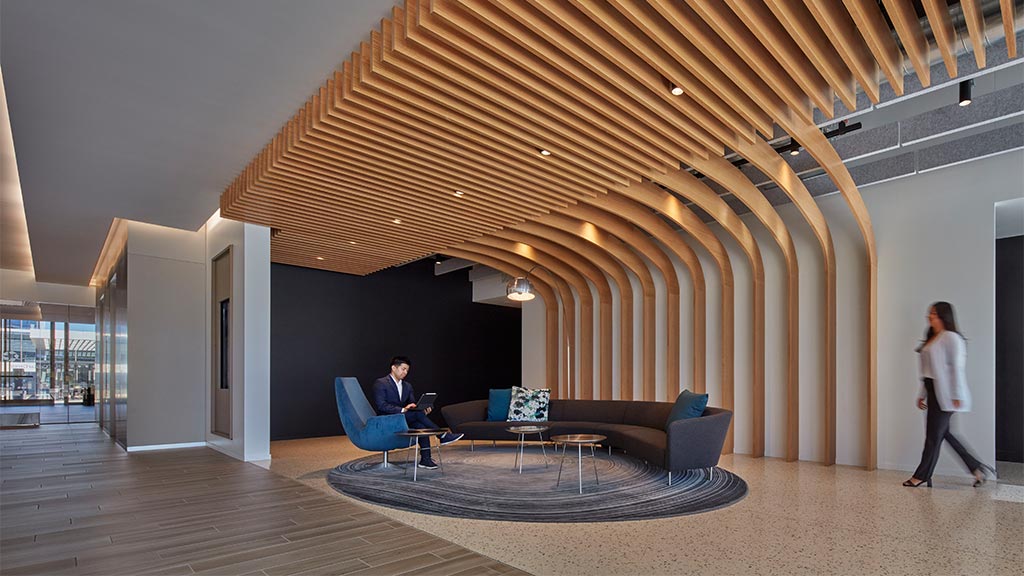
CoStar Irvine
Irvine, California
Gensler D.C. partnered with global real estate information and online marketplaces company, CoStar Group, to design workplace interiors for its Irvine office.
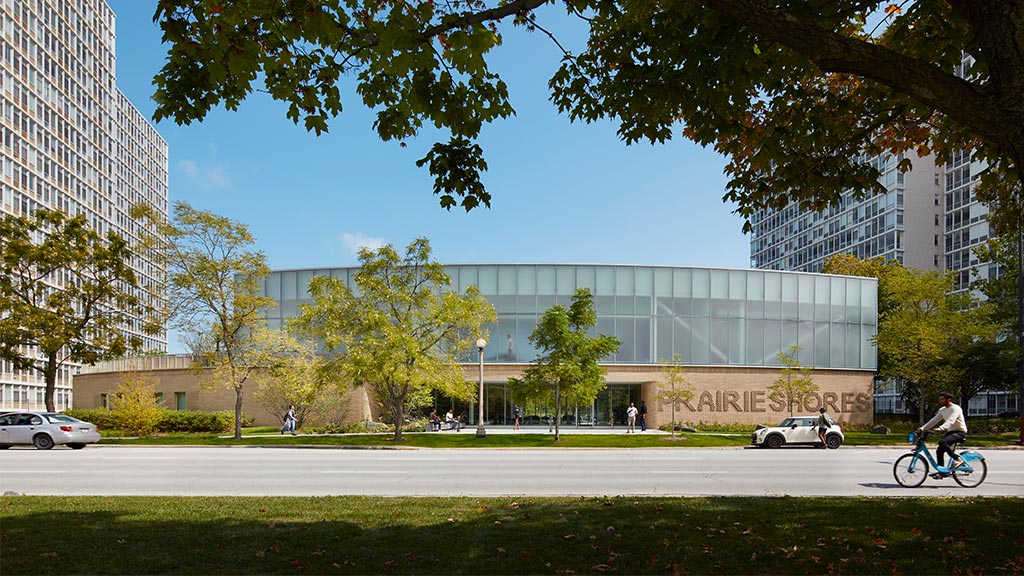
The Hub at Prairie Shores
Chicago, Illinois
The Hub is intended to bring modern amenities to the ever-evolving residential community at the Bronzeville neighborhood’s Prairie Shores housing complex.
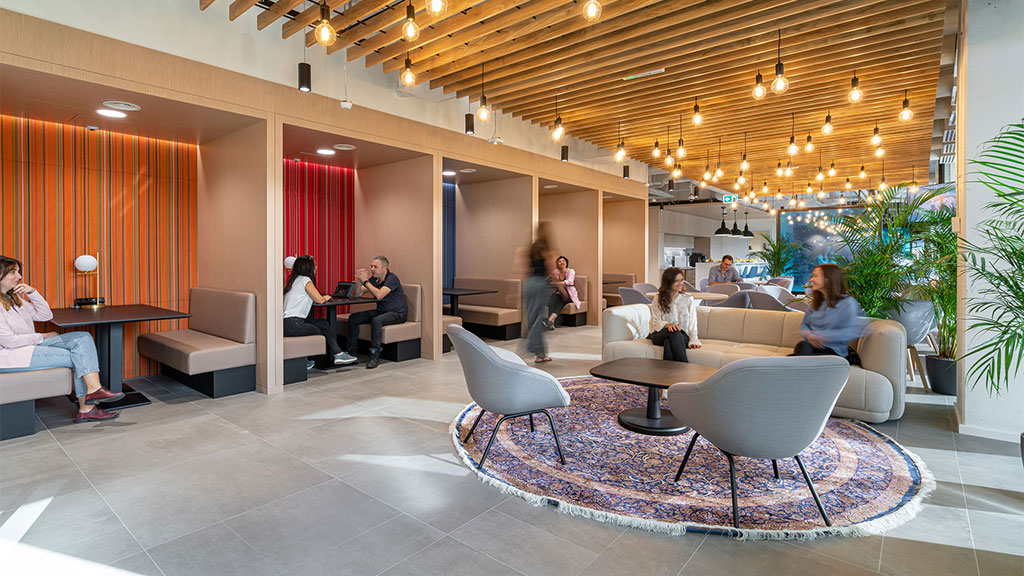
Booking Holdings, Bucharest
Bucharest, Romania
Booking Holdings, a world-leading provider of online travel and related services, appointed Gensler to design its Center of Excellence in Bucharest, Romania.

Honor Life Store
Taiyuan, China
Gensler collaborated with Honor, one of the largest smartphone brands in China, to create a new experiential retail format designed to show off the lifestyle possibilities of the wide breadth of Honor’s technology products.
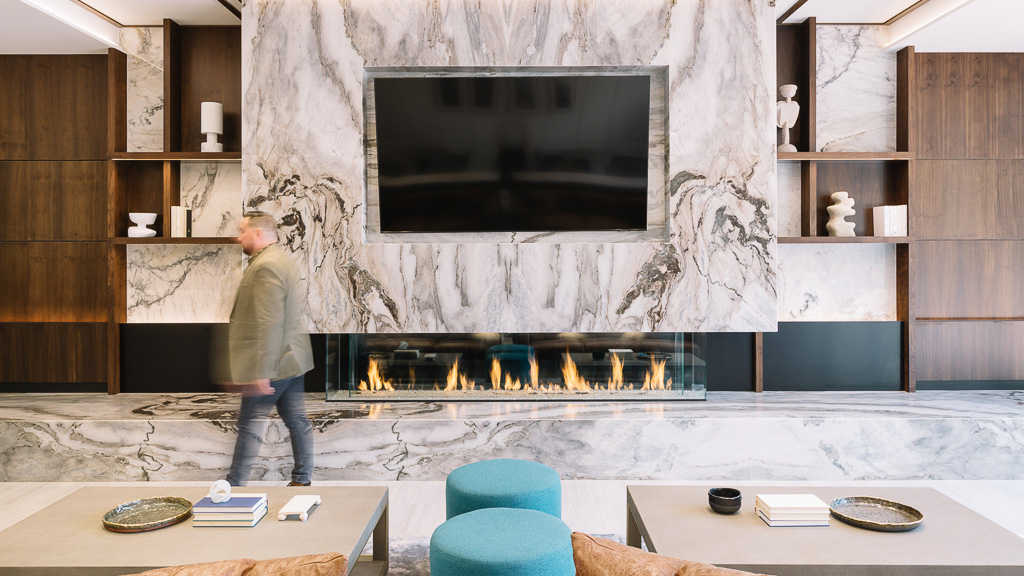
Galleria Residences, Public and Amenity Spaces
Overland Park, Kansas
Galleria Residences, Public and Amenity Spaces
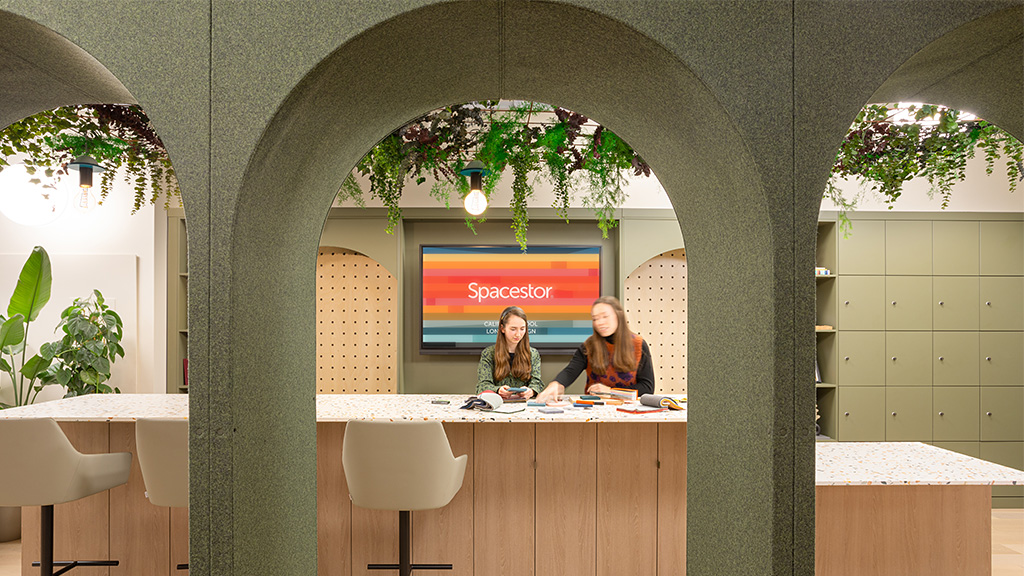
Aeonica
Gensler partnered with Spacestor to create Aeonica, an award-winning interior landscaping toolkit designed to transform workspace environments.

WPI Unity Hall
Worcester, Massachusetts
Unity Hall is an academic research building, designed by Gensler, that focuses on computational-based technologies including robotics, data science, bioinformatics, and computational biology.
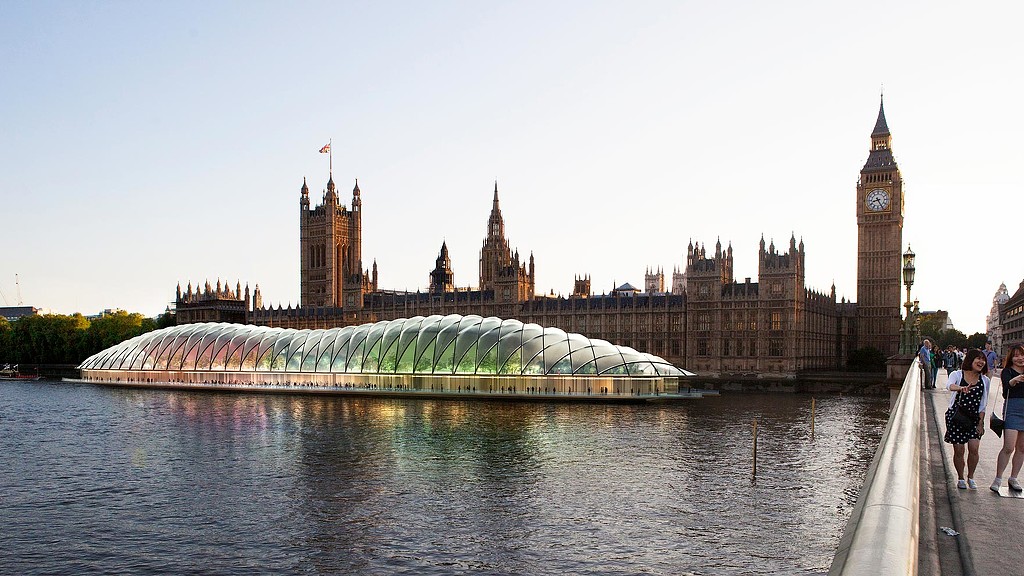
Temporary U.K. Parliament
London, United Kingdom
A proposed restoration of the Palaces of Westminster would require total decantation of the building for an estimated six years. In response, Gensler...

Brooklyn Public Library,
Brooklyn Heights Branch
Brooklyn, New York
Gensler’s redesign of the Brooklyn Public Library, Brooklyn Heights Branch, the largest branch in Brooklyn, represents a welcoming change for the neighborhood landmark.

The Smart Factory by Deloitte
Wichita, Kansas
Deloitte partnered with Gensler to bring to life its vision for a fully immersive ‘Smart Manufacturing’ experience center to empower the next generation of manufacturing companies and talent.
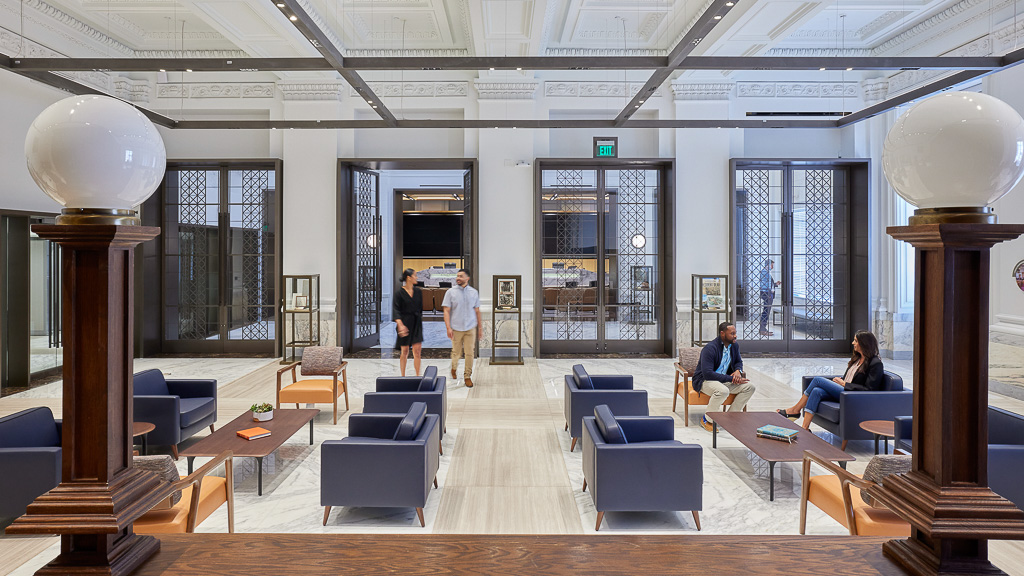
Dallas County Records Building Renovation and Addition
Dallas, Texas
The Dallas County Records complex preservation and renovation celebrates the historic landmark’s distinctive architecture, while modernizing it for efficiency.

Morning Consult
Washington, D.C.
Morning Consult’s new LEED-Certified headquarters creates a three-dimensional brand experience that evokes the energy and grit required to create powerful forms of change.

Delta’s Terminal C at LaGuardia Airport
Queens, New York
With a hospitality-driven design focus that elevates the airport experience, Delta’s new Terminal C at LaGuardia Airport propels the future of the airline industry to take flight.

633 Folsom
San Francisco, California
Embodying a dynamic building reuse story, the reimagined 633 Folsom reduces both embodied and operational carbon and breathes new life into the Folsom Street corridor.
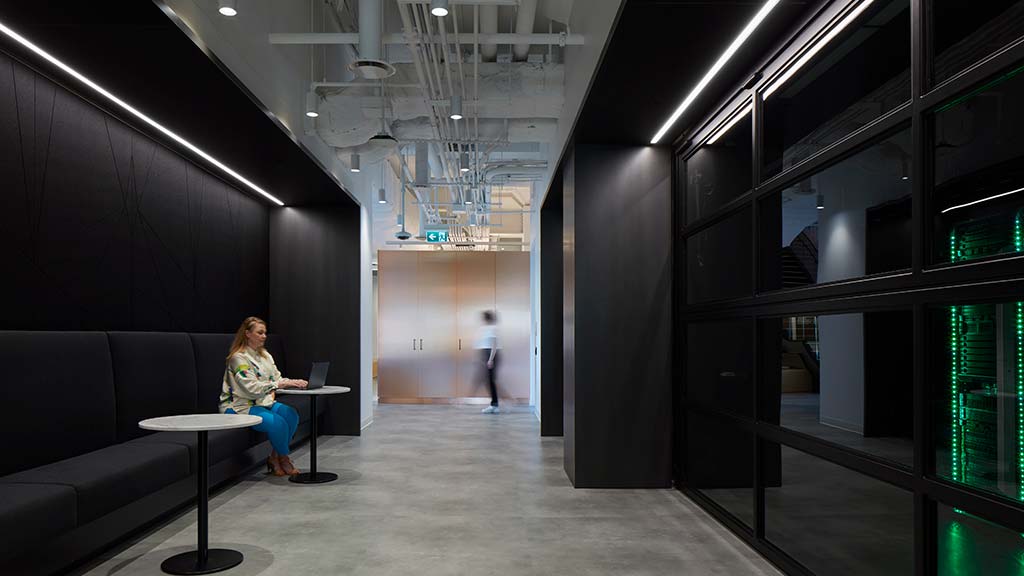
Technology Firm
Mississauga, Ontario
Part product showcase, part workplace, this tech client’s new Canadian headquarters features a series of curated vignettes that elevate both the customer and employee experience.
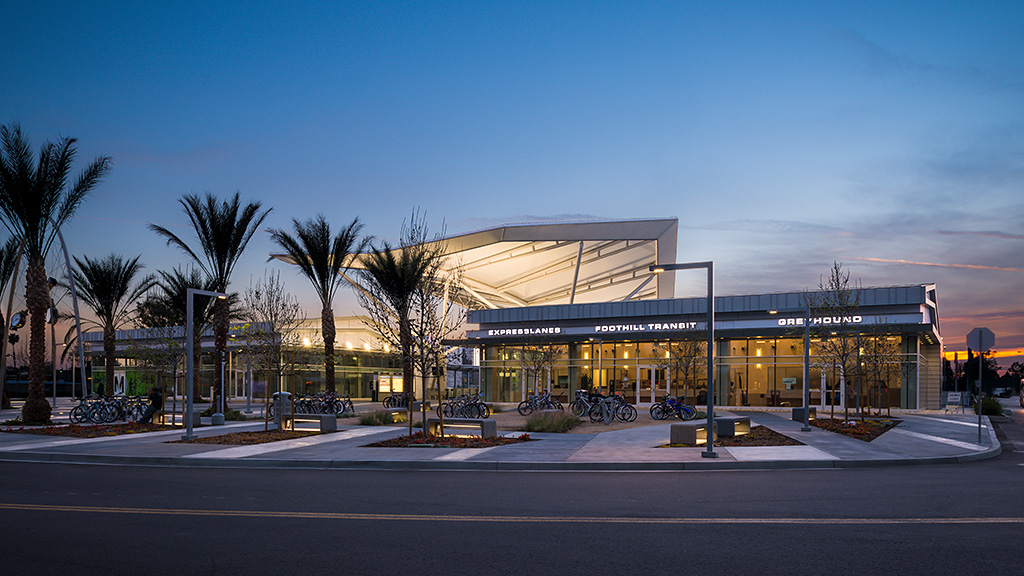
El Monte Busway and Transit Pavilion
El Monte, California
The LEED Gold, $50.0 million El Monte Busway and Transit Center replaces the existing busway and provides an enhanced experience for 40,000 daily commuters.
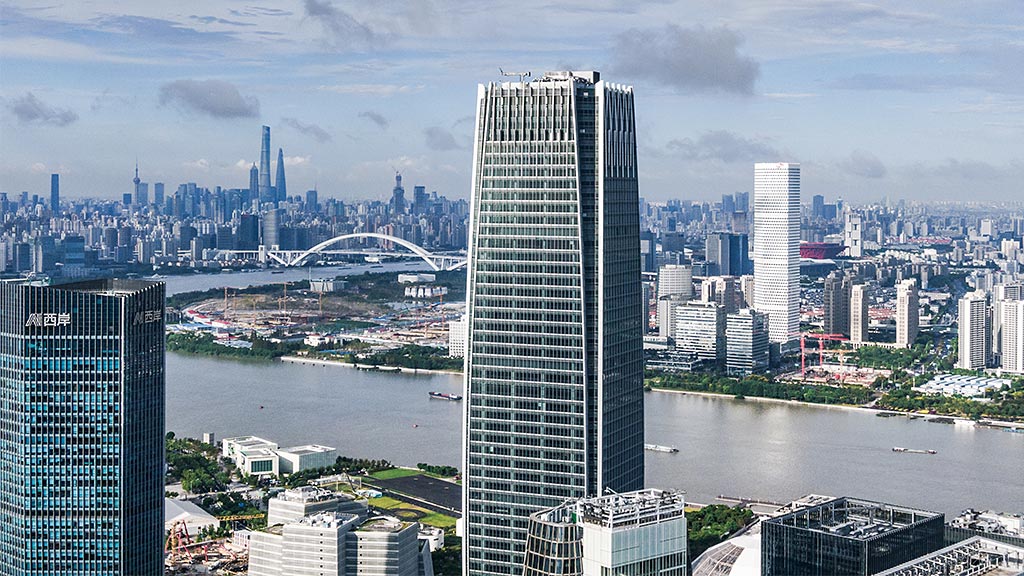
Lumina Shanghai
Shanghai, China
Situated in Shanghai’s Xuhui district, Henderson Land Group’s new commercial office building Lumina Shanghai anchors the DreamCenter, an emerging commercial and business hub.

Pursuit Center
Houston, Texas
Pursuit Center worked with Gensler to design its Houston campus that supports the nonprofit’s mission to create a welcoming environment for its clients.

The Culver Studios
Culver City, California
Hackman Capital Partners worked with Gensler to create a state-of-the-art digital media studio campus in downtown Culver City.
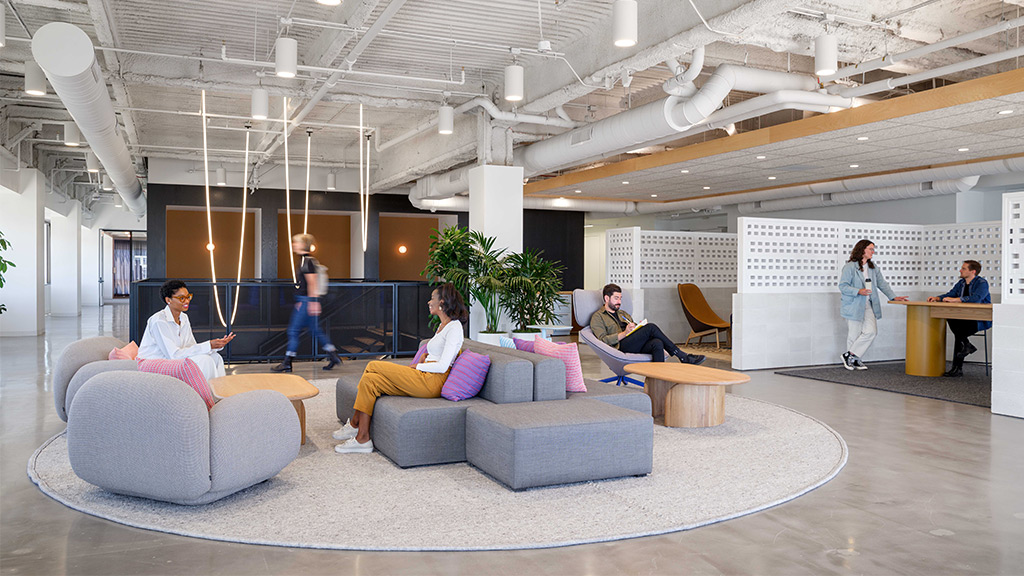
Fivetran Headquarters
Oakland, California
Fivetran’s new Oakland headquarters is an innovative tech workplace for team-building, hybrid collaboration, and connecting with the Oakland community.
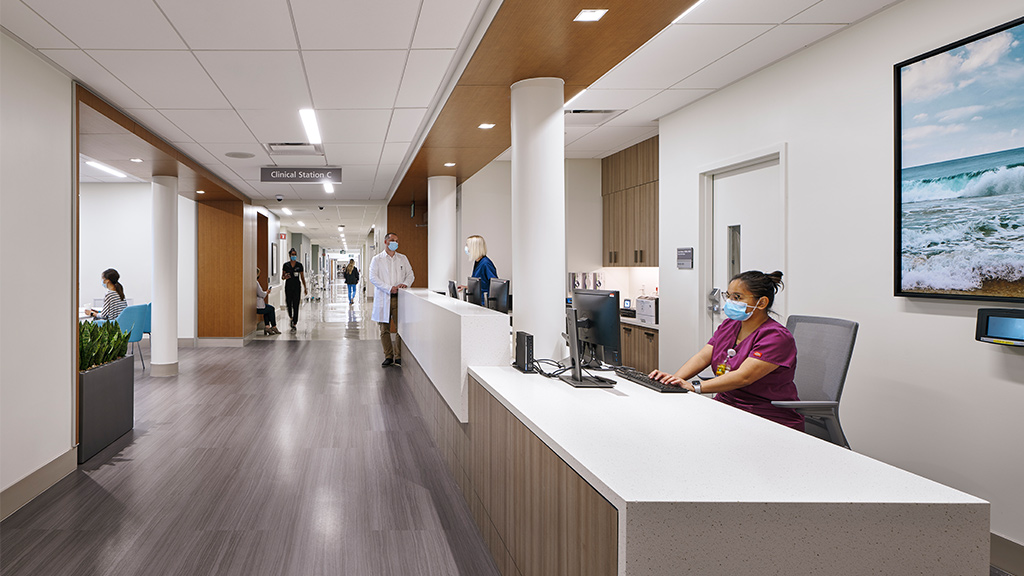
Confidential Healthcare Client Acute Rehabilitation Center
Newport Beach, California
This Acute Rehabilitation Center is a state-of-the-art medical center, designed to help patients recover and return to community living.
_1720051024.jpg)
Lyra
Monterrey, Mexico
The Lyra is a master plan for a sustainable community in the Cumbres area of Monterrey that aims to create positive environmental impact and social value.
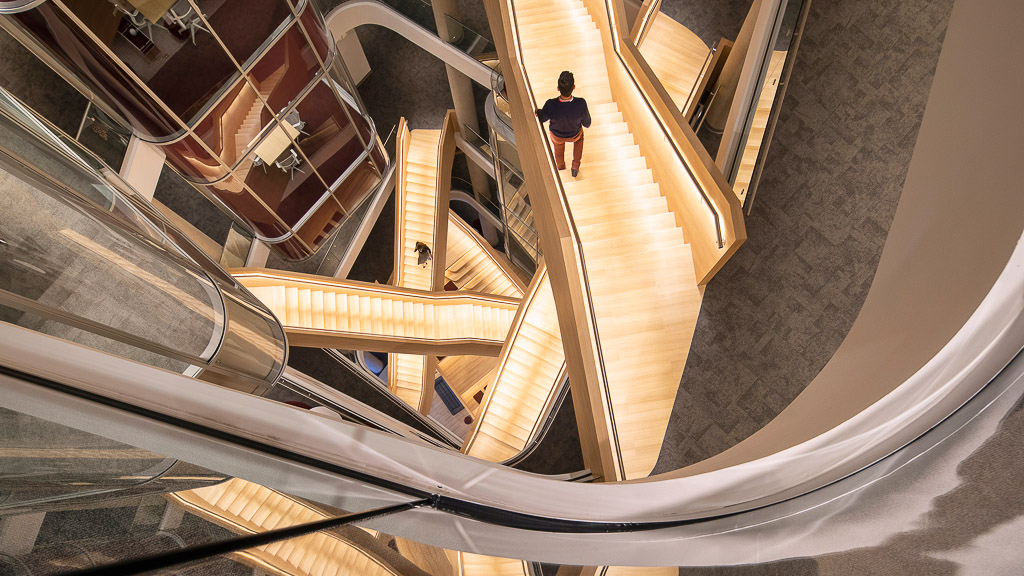
BAC Credomatic Headquarters Honduras
Tegucigalpa, Honduras
BAC Credomatic, a people-centric financial services firm, shifted their Honduras headquarters into exciting, dynamic, and energy-filled spaces.
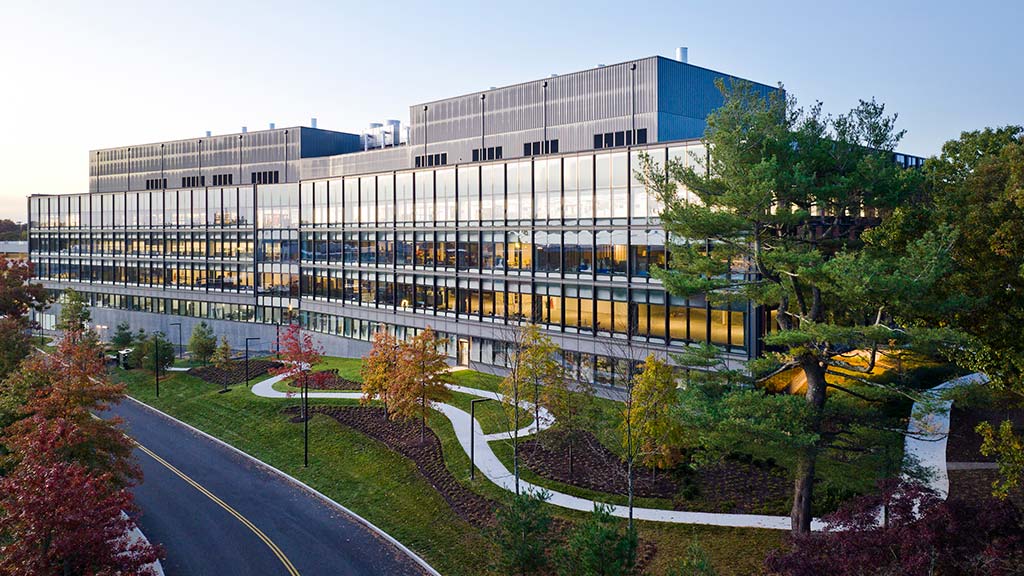
225 Wyman
Waltham, Massachusetts
225 Wyman is a 500,000-square-foot Class A office and lab development located within Greater Boston’s innovation and life sciences cluster.

Holliday Street
Birmingham, United Kingdom
Raybone Developments’ Gensler-led project, Holliday Street, is a residential-driven development located on the site of a former open-air car park in Birmingham.

Activating the Workspace for Activity-Based Working: DBS Singapore
Singapore
DBS departed from its previous workplace model of fixed desks, to embrace a host of work settings that are tailored to the unique needs of employees and clients

IBM
Toronto, Ontario
IBM worked with Gensler to create a highly collaborative, agile workspace in Toronto’s south core that creates an immersive visitor experience and offers employees flexibility.

The Landmark
Los Angeles, California
The Landmark residential tower integrates into the modernist grouping in the Brentwood neighborhood while featuring a distinct, contemporary language.
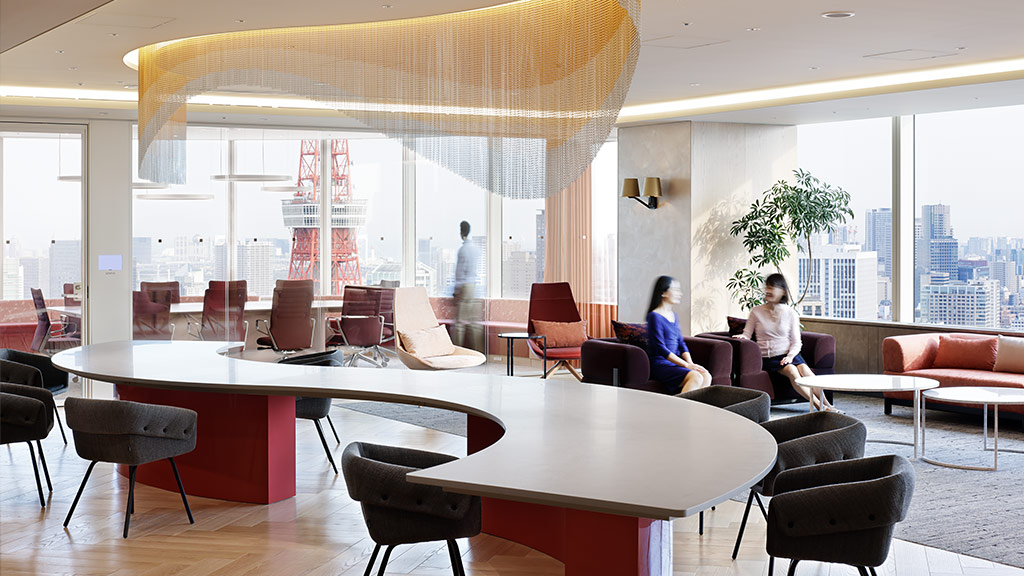
Global Law Firm Office Renovation
Tokyo, Japan
Following an office renovation, this law firm’s new workplace embodies the new work concept, encourages collaboration, and reinforces its DE&I values.

San Francisco International Airport, T1 Net Zero Program
San Francisco, California
San Francisco International Airport (SFO) has set the goal of becoming the first airport in the world to achieve zero carbon, zero waste, and zero net energy.

Chase Center
San Francisco, California
Gensler led the guest experience and interior design for Chase Center, an 8,000-seat arena that is home of the 2022 NBA Champions, Golden State Warriors.
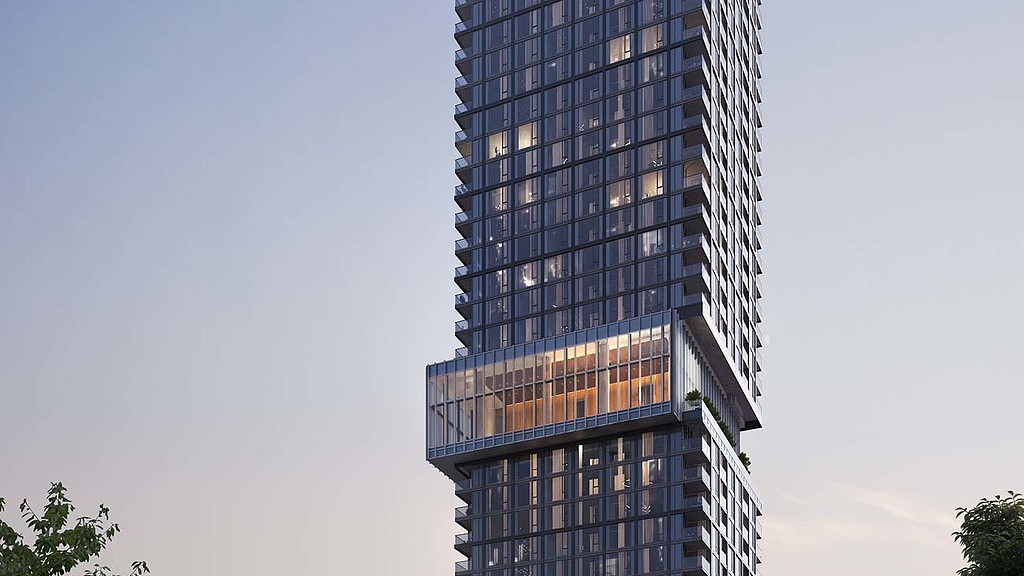
Central Park House
Metro Vancouver, Canada
Bosa Properties enlisted Gensler to design Central Park House, a new 41-story residential tower.
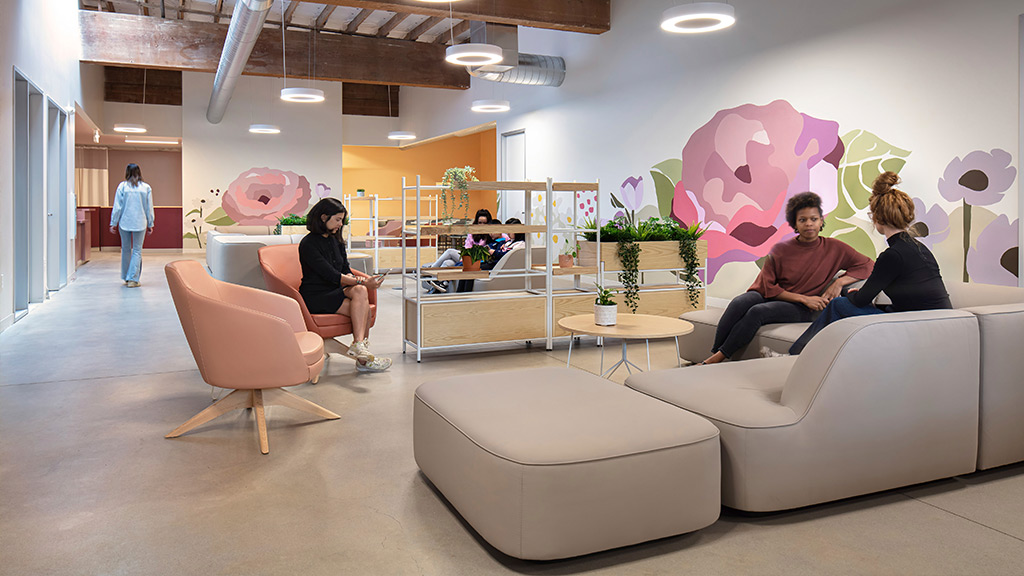
Rose Haven Community Day Shelter
Portland, Oregon
Gensler donated its services to design Rose Haven’s new 10,500-square-foot space, a facility three times the size of its previous footprint, that comprises its day shelter and community center.

Fifth + Broadway
Nashville, Tennessee
Fifth + Broadway reenergizes downtown Nashville with a dynamic, live-work mixed-use district that features retail, restaurants, Class A office space, and more.
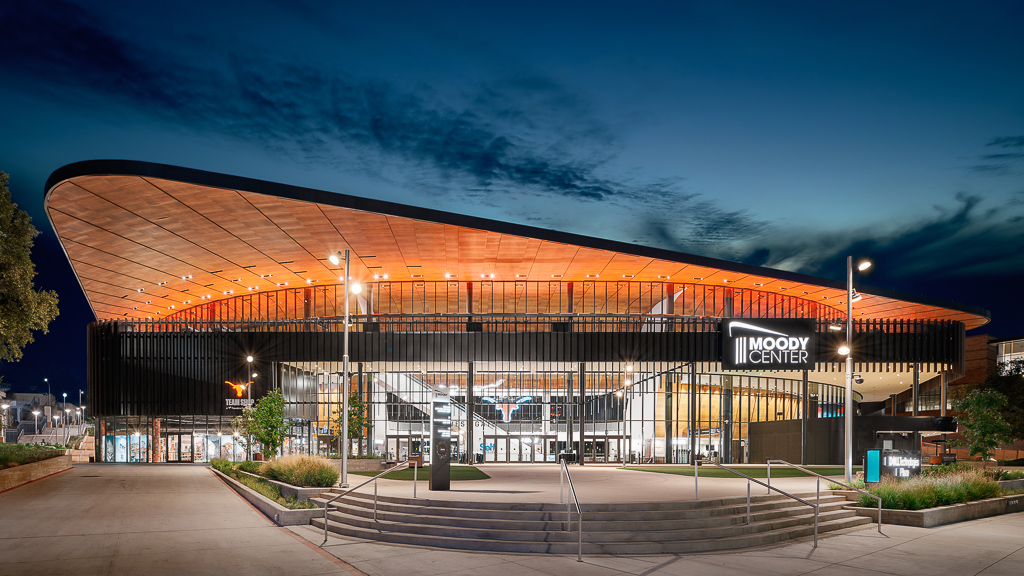
University of Texas at Austin, Moody Center
Austin, Texas
Gensler helped the University of Texas consolidate its campus sports venues and create a LEED Gold Certified basketball arena and live music venue.

Aspire Post Oak
Houston, Texas
Rising 40 stories tall, Aspire Post Oak is designed to provide an unparalleled sensation of high-rise living in a residential tower in Houston, designed by Gensler.

Frisco Public Library
Frisco, Texas
The reimagined Frisco Public Library is an adaptive reuse project that gives new life to a structure that once manufactured both rockets and chicken nuggets.
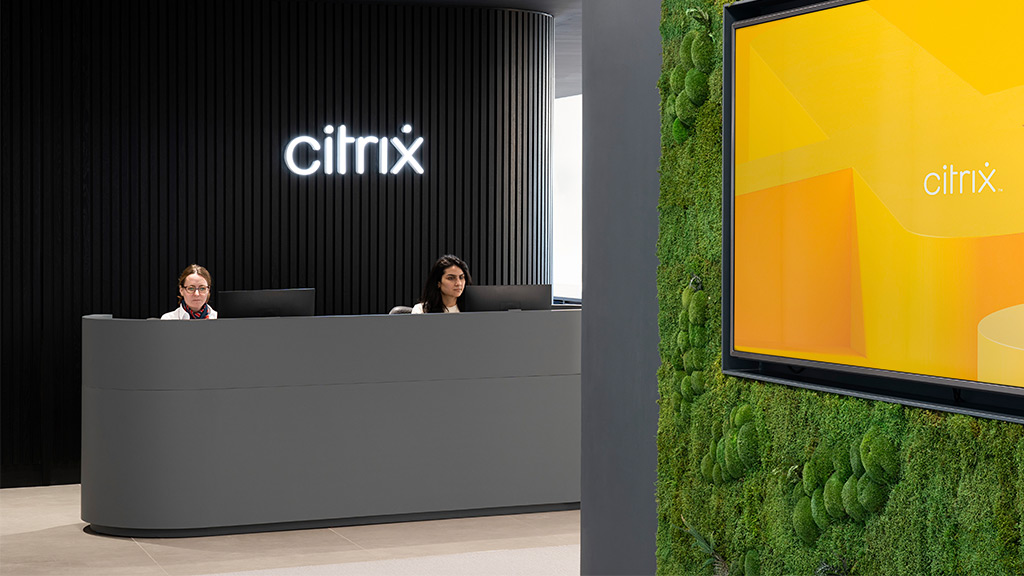
Citrix Cambridge
Cambridge, United Kingdom
Citrix partnered with Gensler to expand and renovate its workplace at Cambridge Science Park with the goal of providing workers with more choice between a variety of work settings powered by cutting-edge technology, while also creating a fun, vibrant social hub.

Influencing Change for the Future of Work: L’Oréal
Singapore
L’Oréal sought to create the best conditions in their new One Singapore office building for nourishing company culture.

The Amp
Denver, Colorado
1580 Logan Street, now named The Amp, highlights the unique identities of Denver’s Uptown neighborhood in a building with vibrant, hospitality-focused amenities

DIFFA Annual Fundraising Campaigns
New York, New York
DIFFA worked with Gensler to craft bold visuals and striking colors that inject a sense of fun and whimsy into a series of new, small-scale fundraising events.
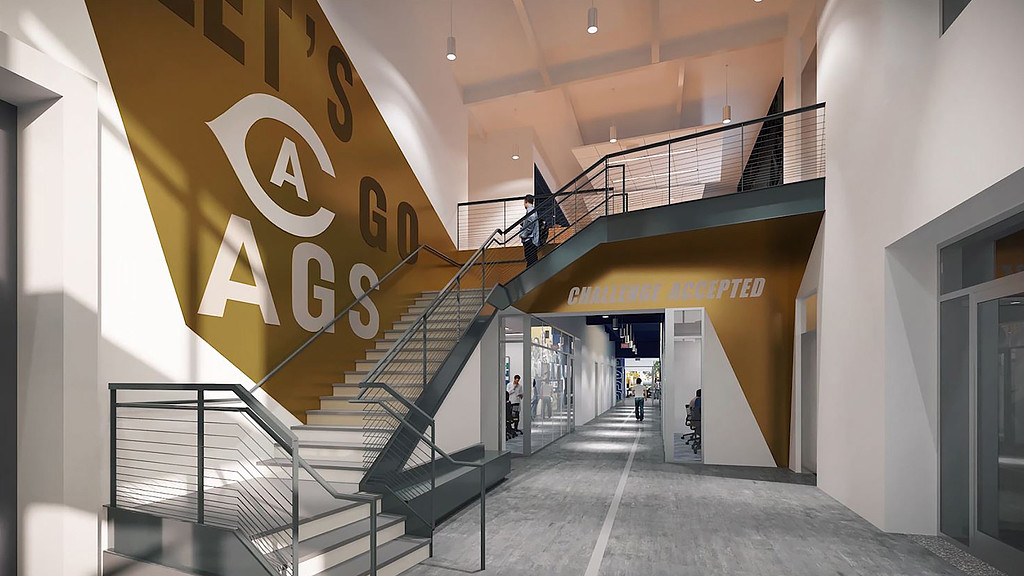
UC Davis Student Athlete Performance Center
Davis, California
Located west of Sacramento, the UC Davis Student Athlete Performance Center provides a space for student athletes to train, heal, rest and study. Adjacent to UC Davis Health Stadium, this comprehensive training complex gives all UC Davis Student Athletes a destination for building comradery and success on both a personal and team level.

Yantai Huang-Bohai Sea New Area Industrial Culture Center
Yantai, Shandong Province, China
The addition to the existing city center program features architecture and landscaping language that seamlessly creates a cohesive entity.

JLL at One Post Office Square
Boston, Massachusetts
In reimagining JLL’s new workplace at One Post Office Square, the team maintained a strong focus on the client and employee experience.

Confidential Independent and Assisted Care Facility
Calimesa, California
The design of this full-service retirement community is highly focused on providing resort-style amenities for an aging population.
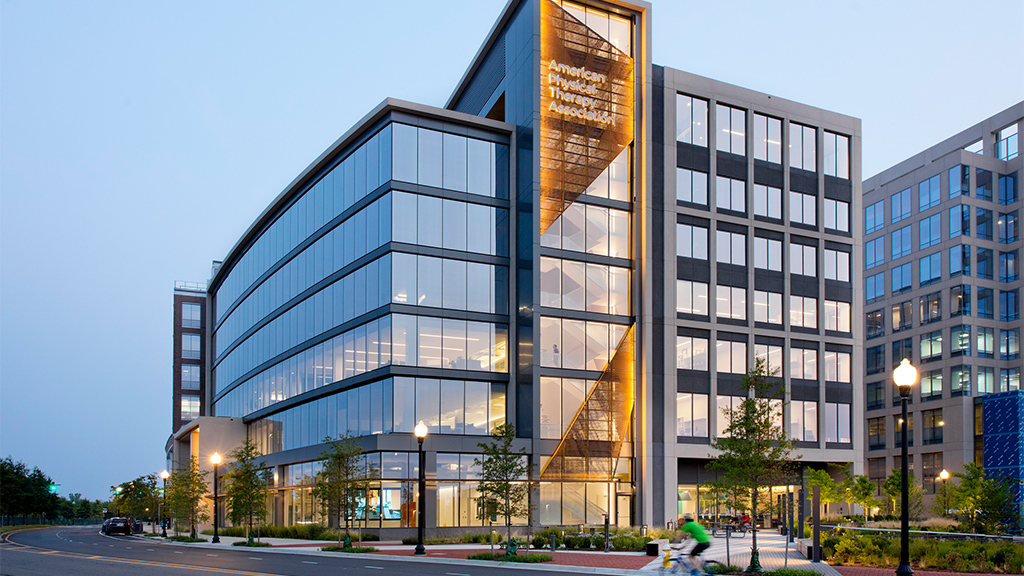
American Physical Therapy Association Headquarters
Alexandria, Virginia
The new headquarters of the American Physical Therapy Association empowers employee collaboration and promotes mobility, accessibility, and sustainability.

Assembly Food Hall
Nashville, Tennessee
Nashville’s new mixed-use district, Fifth + Broadway, boasts a dynamic food hall designed by Gensler that showcases the diverse local culinary scene plus performances from top local and global talent.

Capability Building
Gensler collaborates with organizations facing any type of disruption to their business, culture, and/or operations, to help them adapt and transform.
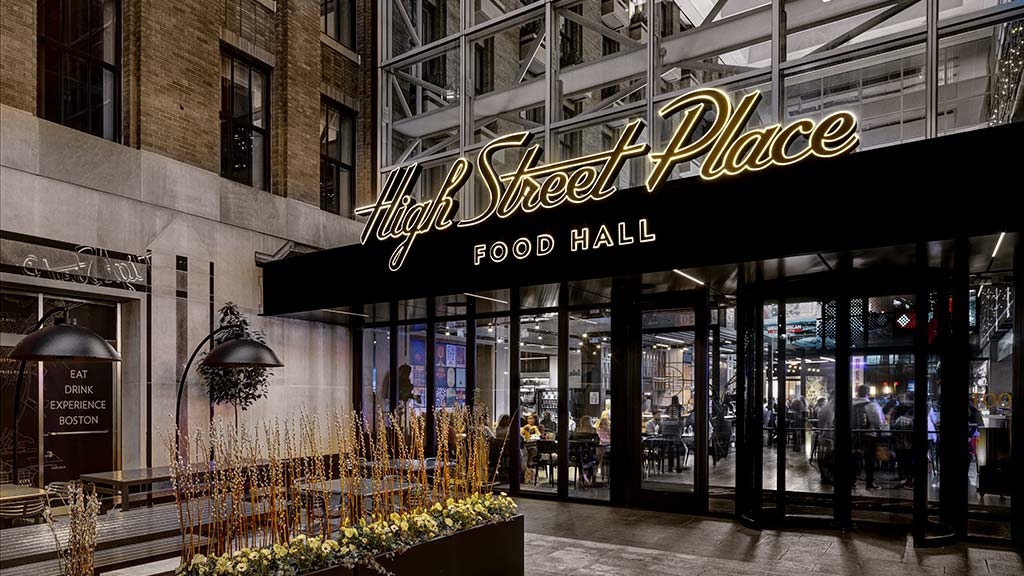
High Street Place
Boston, Massachusetts
High Street Place is a food hall featuring 20 unique vendors in the heart of Boston’s Financial District.
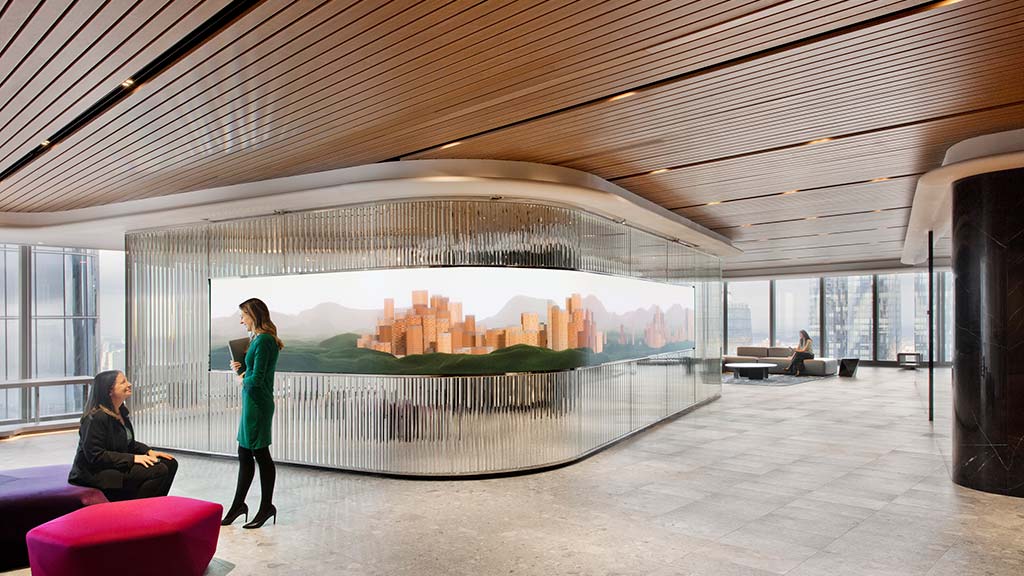
Confidential Consulting Firm
New York, New York
The U.S. headquarters for this leading consulting firm models a new approach to an immersive workplace that blurs the line between client space and workspace.

First Unitarian Church Fellowship Hall
Dallas, Texas
After dedicating more than 120 years to promoting diversity and inclusion, First Unitarian Church became too small to accommodate its growing congregation. A new fellowship hall was designed by Gensler to create a welcoming experience that fosters strong bonds of community.

Mercedes-Benz Financial Services Headquarters
Farmington Hills, Michigan
Mercedes-Benz partnered with Gensler to create a ground-up building to support its financial services team’s growth and further cultivate its company culture.

NVIDIA
Santa Clara, California
The Silicon Valley pioneer NVIDIA sought a corporate headquarters that reflected its core belief in people as its greatest asset.
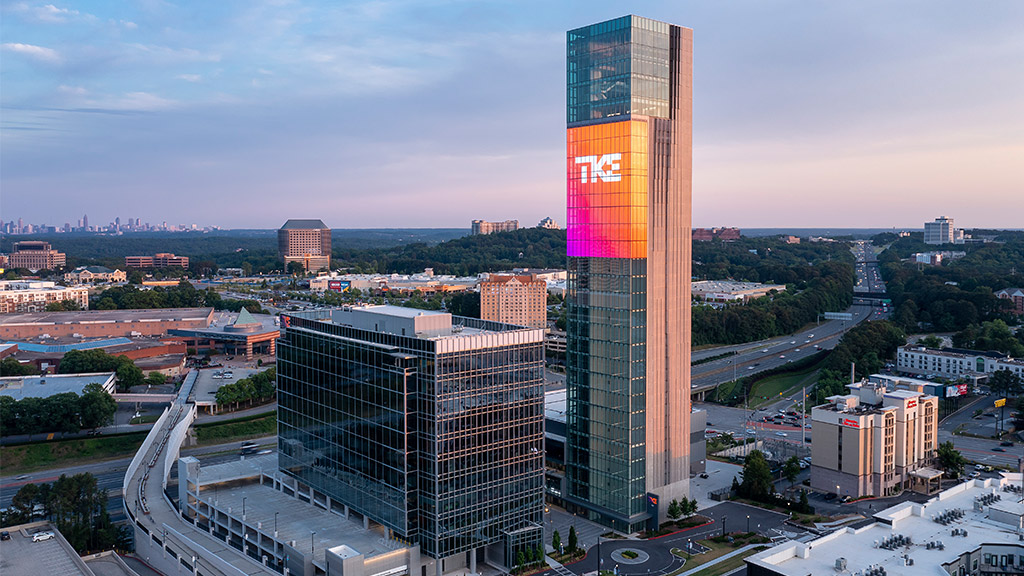
TK Elevator North America Regional Business Support Center
Atlanta, Georgia
TK Elevator’s North America Regional Business Support Center is an innovation and talent hub in Atlanta featuring the tallest elevator test tower in the U.S.

M Station at Morristown
Morristown, New Jersey
M Station will replace a suburban strip mall and parking lot with a mixed-use development that repairs the urban fabric and enhances the pedestrian experience.
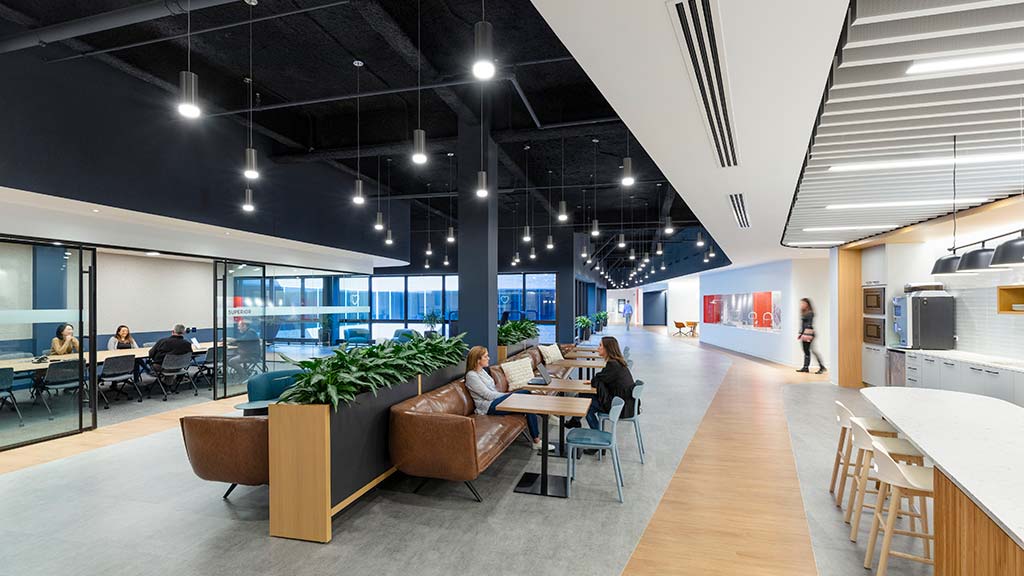
Lixil Headquarters
Piscataway, New Jersey
When Lixil embarked on designing its new U.S. headquarters with Gensler, the residential consumer goods company sought to create a workplace that would enhance brand engagement by showcasing its products front and center.
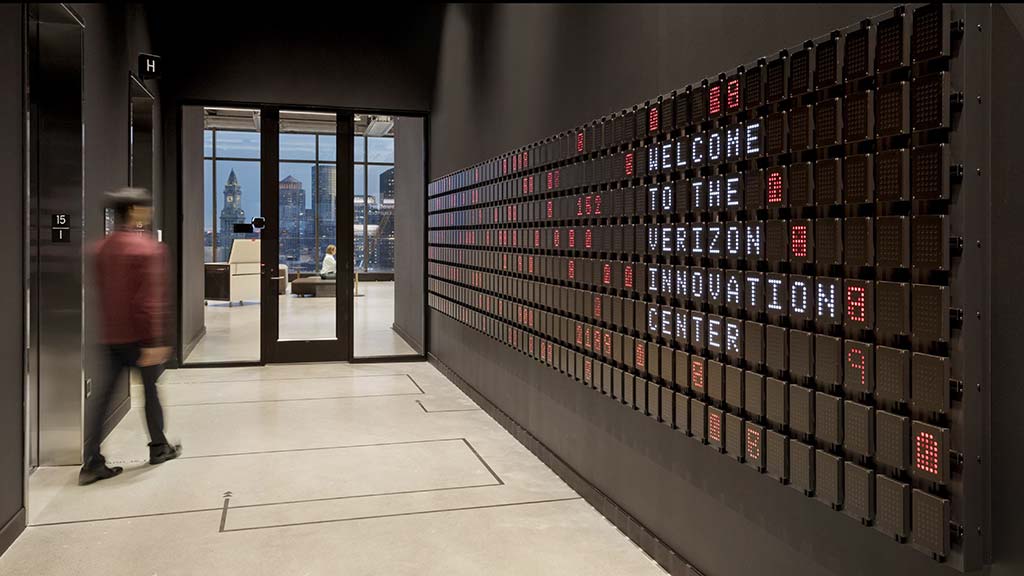
Verizon Innovation Center Customer Experience Strategy
Boston, Massachusetts
Verizon’s Innovation Center, which spans three floors of its new Boston headquarters, is a destination that enables users and guests to be fully immersed.
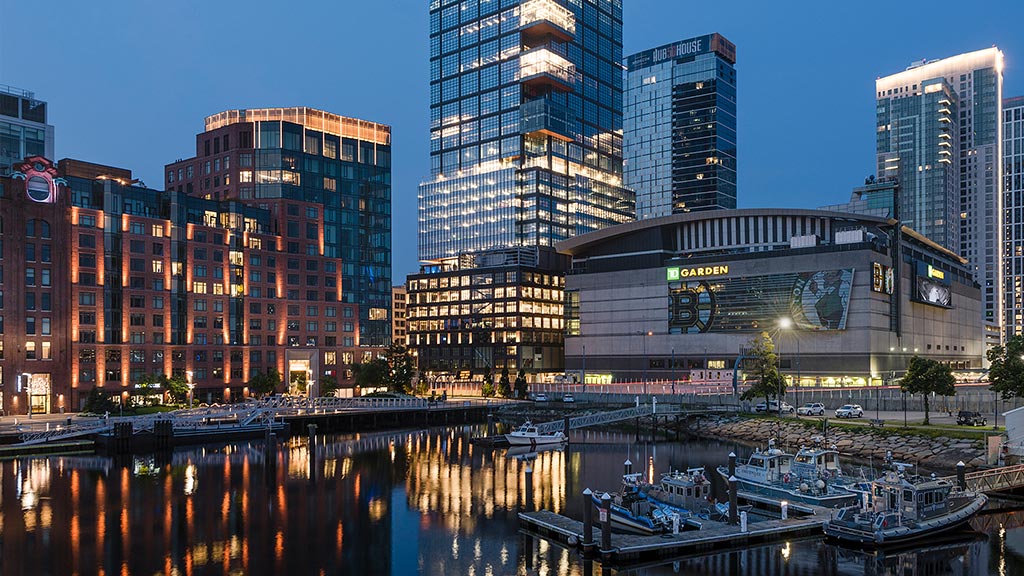
The Hub on Causeway
Boston, Massachusetts
In collaboration with Boston Properties and Delaware North Companies, Gensler designed The Hub on Causeway — a mixed-use development at the Boston Garden.
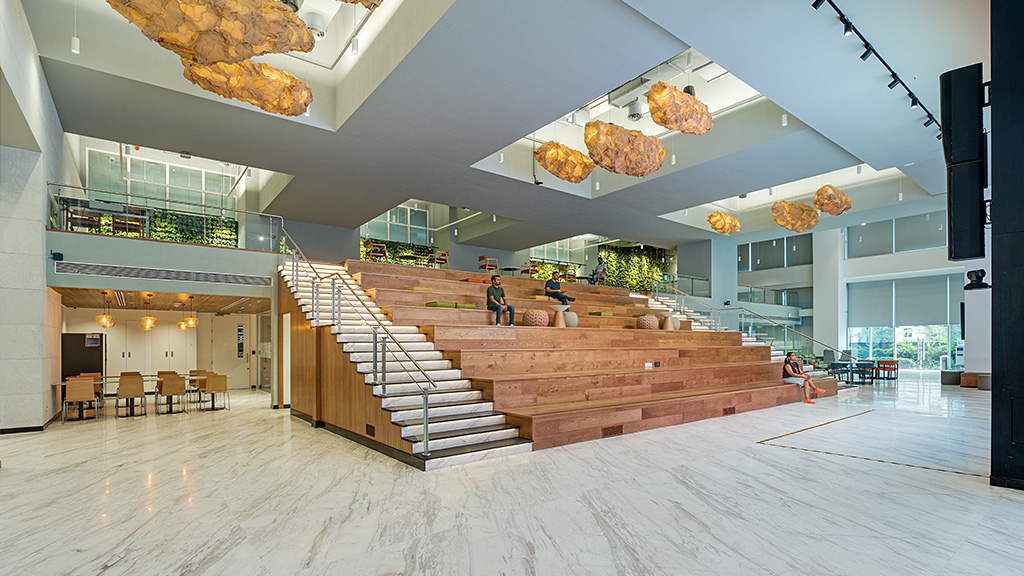
ADP
Hyderabad, Telangana, India
ADP sought to incorporate innovative workplace solutions to create a truly international space that reflects local perspectives at its Hyderabad campus.

Whole Foods Market Headquarters
Austin, Texas
Whole Foods Market’s new office building is an addition to its amenity-rich urban campus in Austin with a design that supports its culture of innovation.
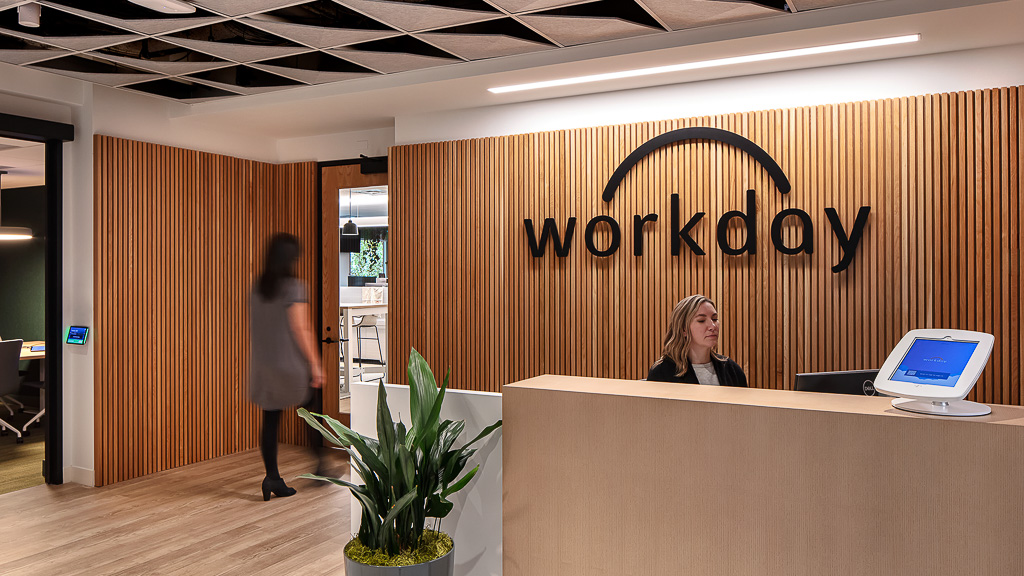
Workday Beaverton Expansion
Beaverton, Oregon
The Gensler team reimagined the Workday Beaverton workspace to evoke a comforting “home away from home” ambiance.

Chevron Perth
Perth, Western Australia, Australia
Chevron Perth embarked on a quest to unite its workforce and communities through a building design centered around health, wellness, and indigenous heritage.
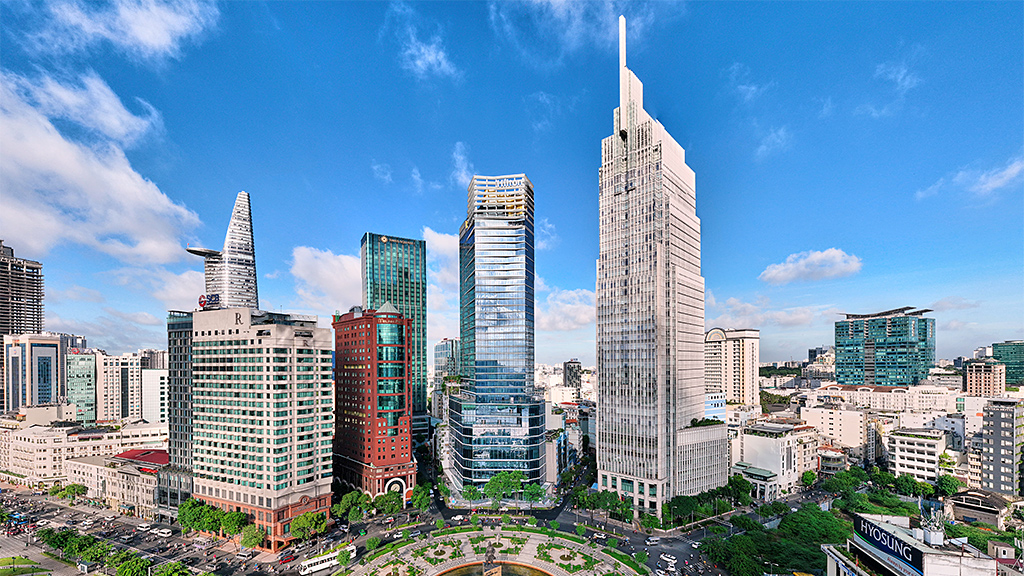
Hilton Saigon
Ho Chi Minh City, Vietnam
Hilton Saigon, a towering 40-story, 171 meter-tall icon in District One, offers luxury accommodations and strategic connectivity in Ho Chi Minh City.
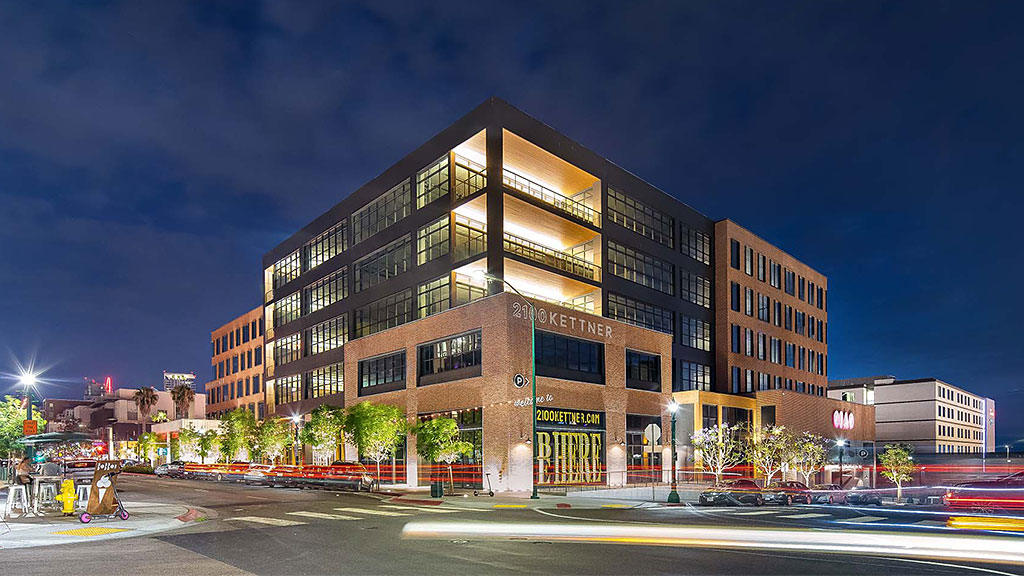
2100 Kettner
San Diego, California
2100 Kettner is a six-story mixed-use development located in Little Italy near the San Diego waterfront, designed by Gensler as a destination for office tenants and the surrounding community.

Fenway Center
Boston, Massachusetts
In partnership with Meredith Management and Creative Science Properties, Gensler is designing an air-rights development that will span Massachusetts Turnpike.

Atari Hotels
Las Vegas, Nevada
Atari Hotels partnered with Gensler to bring its iconic gaming brand to life with an experience-driven hospitality, esports, and entertainment destination.
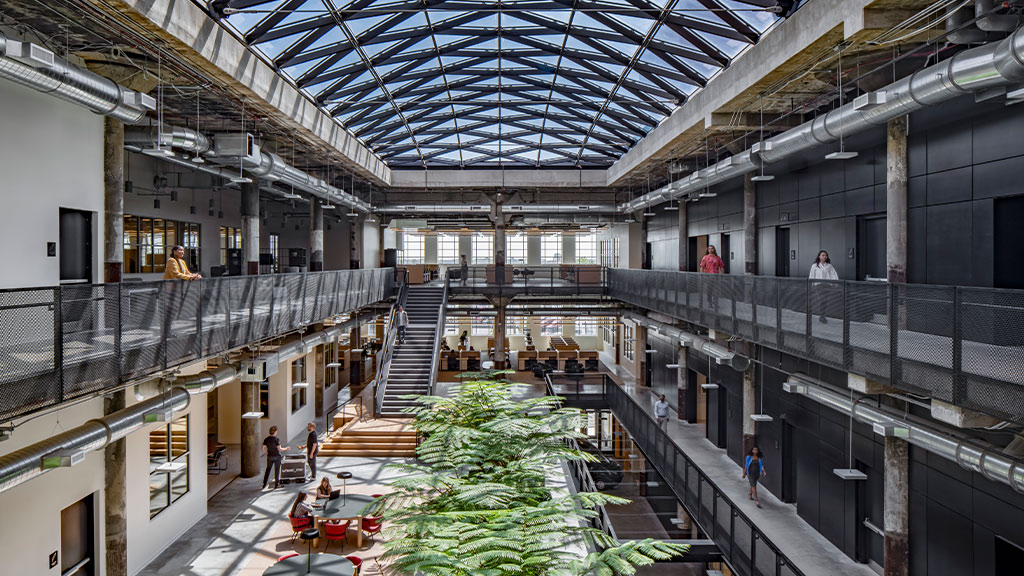
The Book Depository
Detroit, Michigan
Ford returned to its roots in Detroit as a launchpad for shaping the future of mobility with the adaptive reuse of The Book Depository as a new Mobility Center.

Culture Strategy
Gensler’s culture strategy leverages the best facets of the design process, behavioral psychology, and development to transform an organization’s culture.

Electric Vehicle Enclave (EVE) Park
London, Ontario, Canada
The Electric Vehicle Enclave (EVE) Park is a net-zero residential development designed to integrate green energy technologies with a master plan centering community and shared spaces.
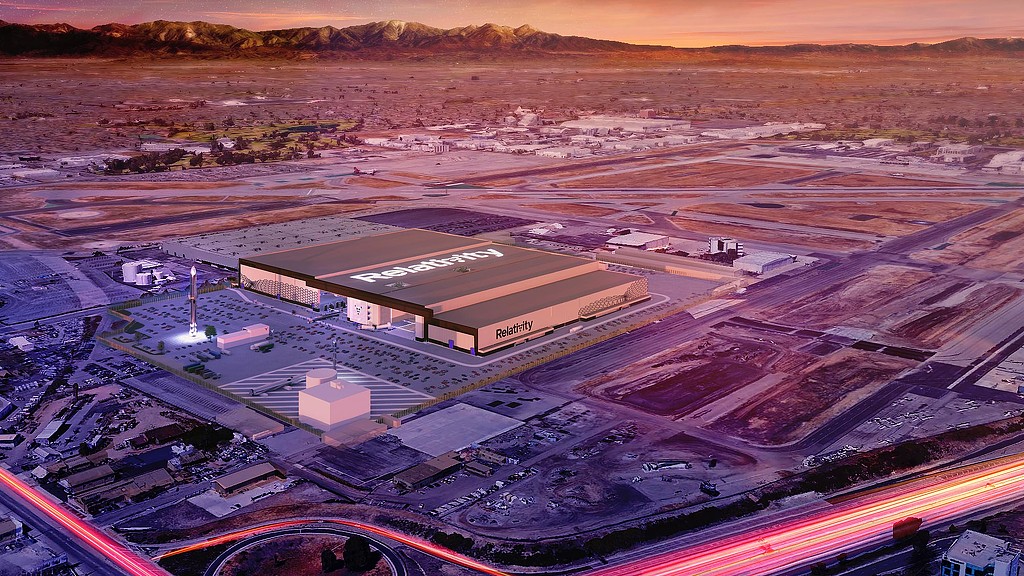
Relativity Space Headquarters
Long Beach, California
Gensler is partnering with Relativity Space to create the “factory of the future” for its software-defined, 3D-printed rocket and propulsion systems that are set to revolutionize how rockets are built and flown.

CSULB Parkside North Residence Hall and Housing Administration Building
Long Beach, California
California State University, Long Beach (CSULB) enlisted Gensler to help reach the university’s goal of achieving net-zero status by 2030.
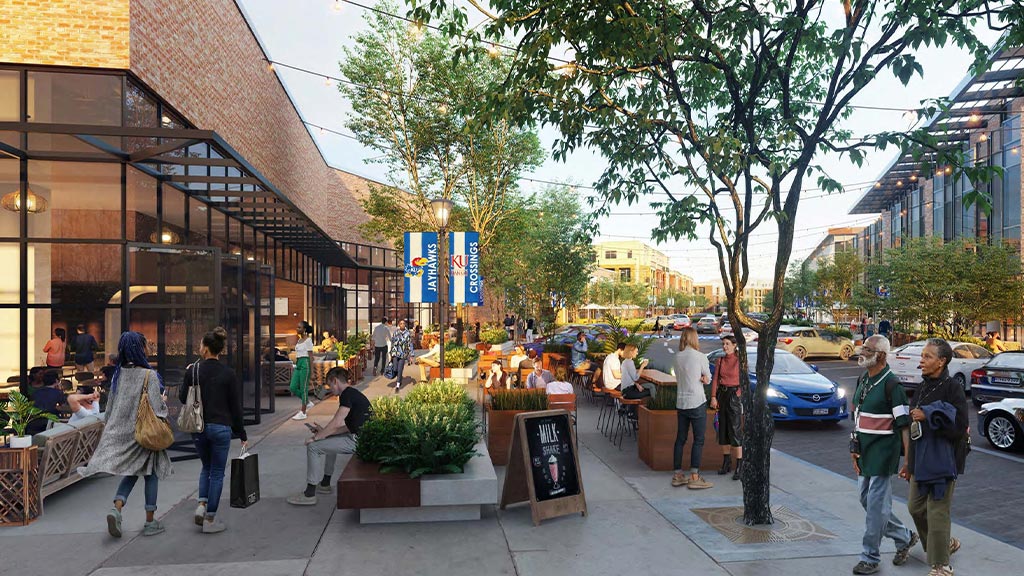
The Crossing at University of Kansas Master Plan
Lawrence, Kansas
Gensler’s master plan for the University of Kansas’ The Crossing blends academic facilities, housing, and retail into a lively destination that will attract new companies and talent.

Community of Hope Family Health and Birth Center
Washington, D.C.
Community of Hope joined forces with Gensler to expand and reposition its headquarters, community center, and Washington, D.C.’s only freestanding birth center.
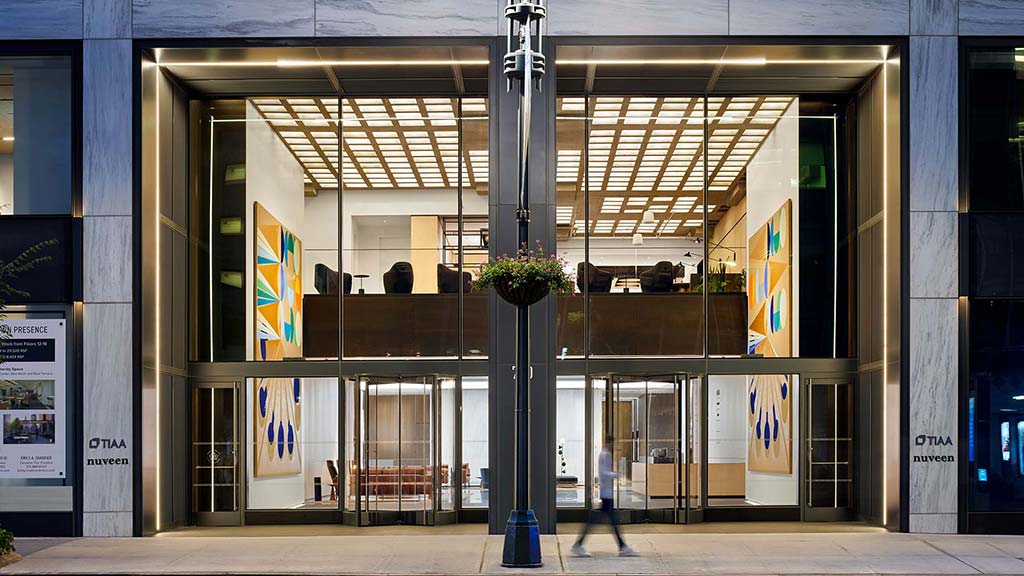
730 Third Avenue
New York, New York
Nuveen Real Estate and development advisor Taconic Partners enlisted Gensler to transform 730 Third Avenue—TIAA’s headquarters since the 1950s—into a sophisticated Class A office and retail building.

Shady Grove Fertility Brooklyn
Brooklyn, New York
When Shady Grove Fertility set out to expand its services in New York, it began by establishing a fertility clinic in a classically Brooklyn space with a design that places emphasis on lighting to set the mood for patients.
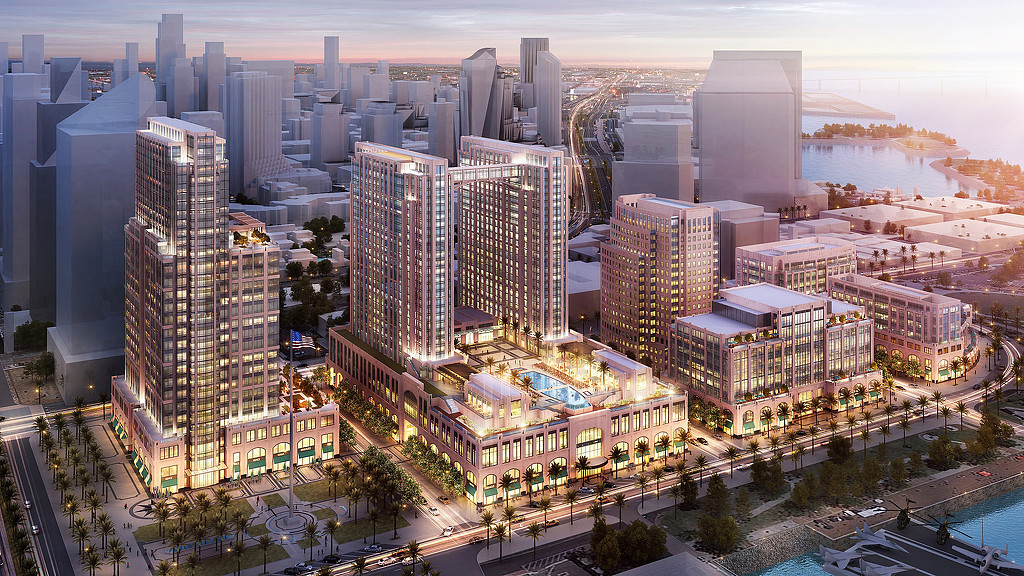
Manchester Pacific Gateway
San Diego, California
The Manchester Pacific Gateway development celebrates San Diego as a dynamic cosmopolitan city and enhances the region as a livable, pedestrian-oriented...

Confidential Client
Escazú, San José, Costa Rica
This client tasked Gensler with designing a dream office in San José, Costa Rica — a collaborative and creative space that embodies its innovative spirit.

Professional Services Client
Melbourne, Australia
The client-facing floors of this space are reimagined to deliver a unique client experience, welcoming guests in a boutique, hospitality-inspired environment.

CBRE Beijing Office
Beijing, China
In designing CBRE’s new headquarters in Beijing, the Gensler team sought to highlight the commercial real estate firm’s flexible office strategy while also integrating the design with Beijing’s cultural heritage.

Holcomb Family YMCA
Spring, Texas
Gensler reimagined the design of the Holcomb Family YMCA from a traditional building to a facility with flexible indoor-outdoor spaces where members can gather and exercise together.

Pacific Center
San Diego, California
Pacific Center, a life sciences campus and mixed-use development in San Diego, is optimized for an enhanced tenant experience and is targeting LEED Zero Energy.
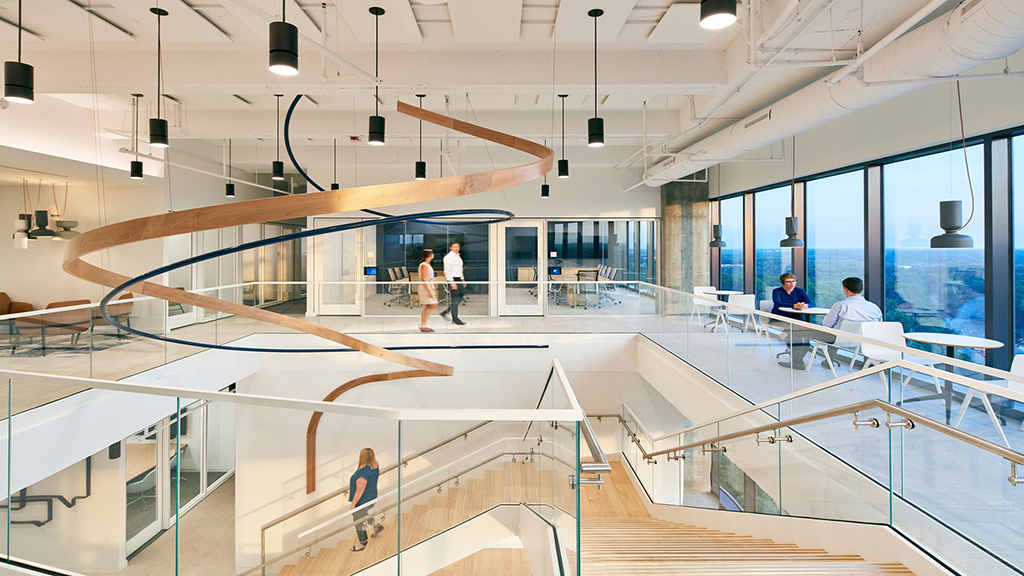
IAT Insurance
Raleigh, North Carolina
The experience of both visitors and employees was a key factor in the design of IAT Insurance’s new headquarters in Raleigh.

Riverfront Jacksonville Master Plan
Jacksonville, Florida
Gensler designed a comprehensive, multi-phased, mixed-use plan for the Northbank Riverwalk area of Downtown Jacksonville that will feature 12 new hotels, apartments, condominiums, commercial office space, retail, specialty restaurants, a food hall, and exhibition and entertainment buildings.
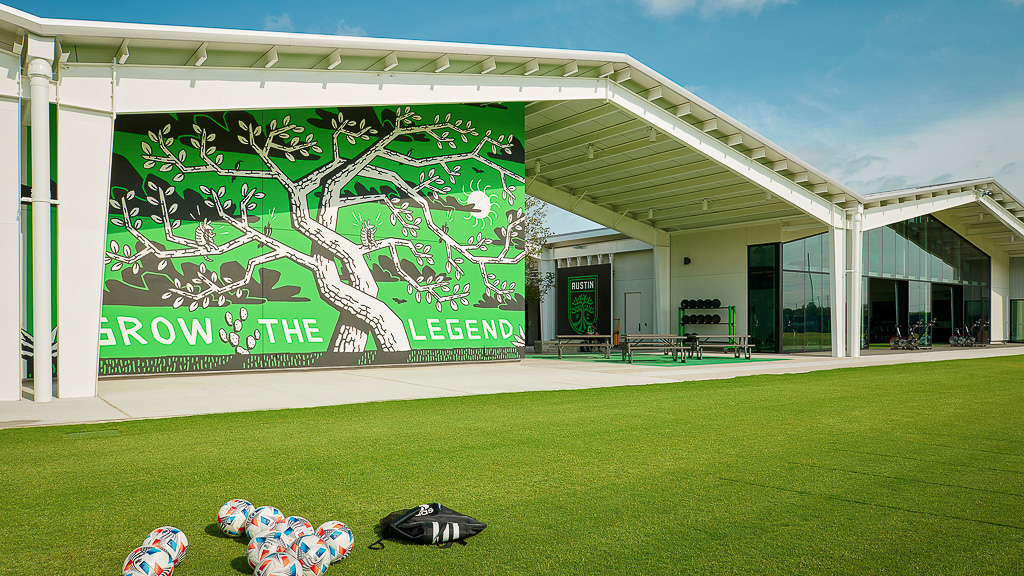
St. David’s Performance Center
Austin, Texas
The training facility for the MLS franchise, Austin FC, is designed to leverage the power of soccer to make a positive impact in community and youth wellness.

Verizon at The Hub
Boston, Massachusetts
Committing to Boston and its flourishing technology community, Verizon is the anchor tenant in the southern tower of The Hub on Causeway mixed-use development.
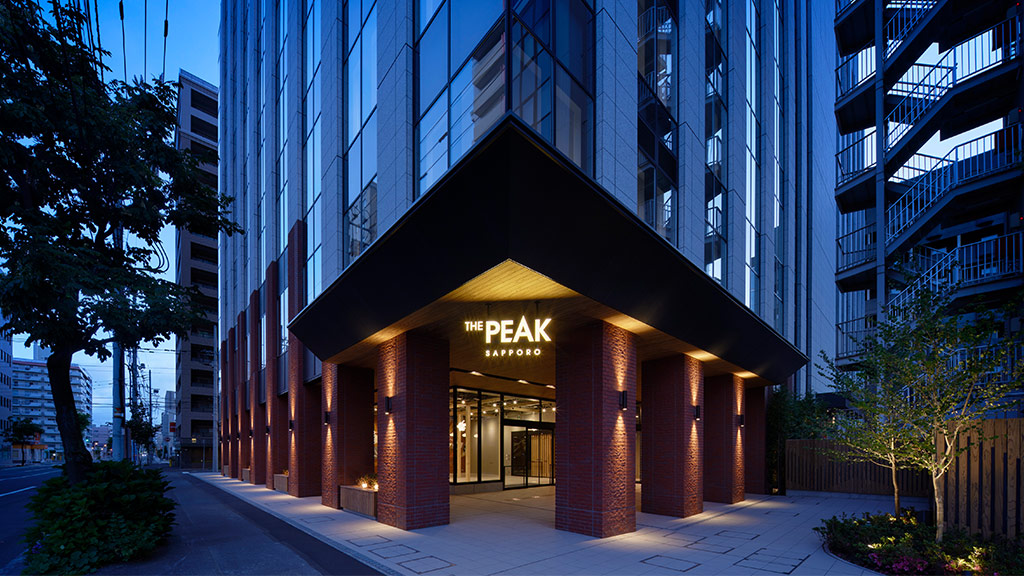
The Peak Sapporo New Office Building
Hokkaido, Japan
Located in the central district of Sapporo, The Peak is an office building that offers communal lounges and a top floor terrace space for people to relax.

Lijia Smart Hall
Chongqing, China
Located in Chongqing Lijia Intelligent Park, the Lijia Smart Hall is the central stage for the annual Smart China Expo, promoting smart technologies.
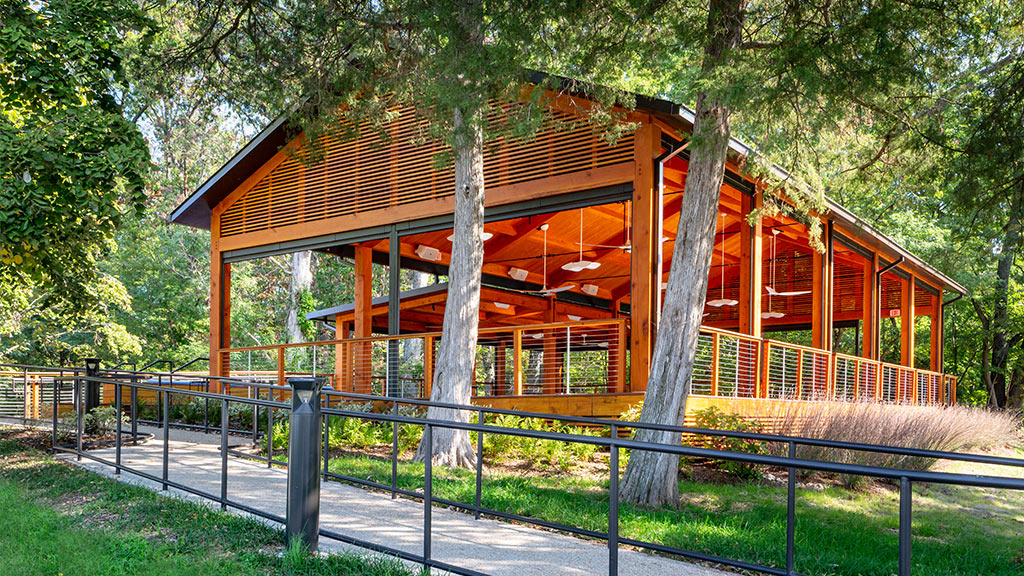
Wolf Trap Pavilions
Vienna, Virginia
Gensler reimagined the facilities in and around Wolf Trap’s Filene Center to modernize and enhance the audience experience at the historic concert venue.

No. 4 — Gensler Birmingham
Birmingham, United Kingdom
Gensler relocated its Birmingham office to 4 St Philip’s Place, in the heart of the city’s central business district, allowing the architecture, design, and planning studio to expand after more than doubling in size.
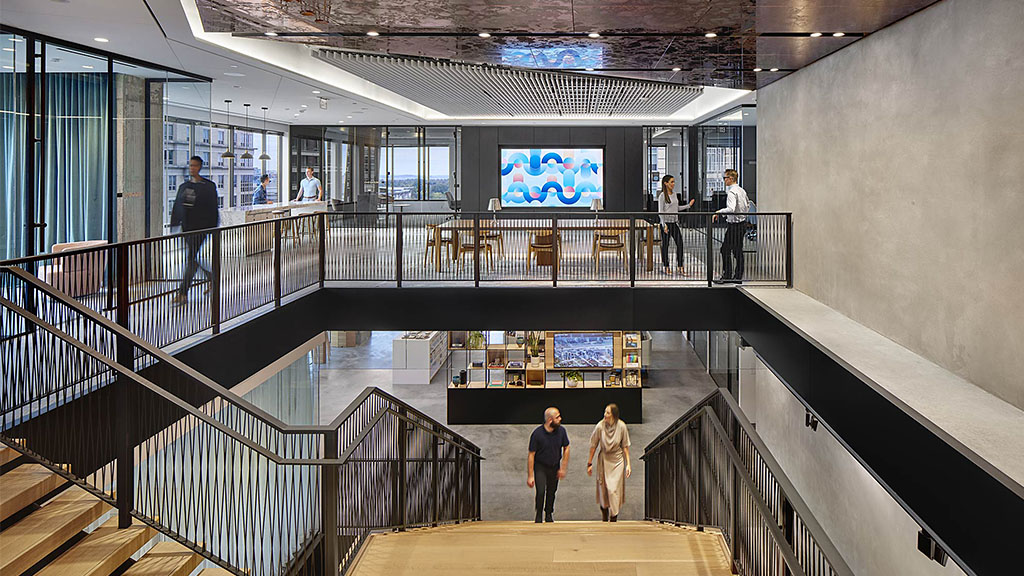
AvalonBay Headquarters
Arlington, Virginia
The design of the new AvalonBay headquarters in Arlington, Virginia connects its philosophy, which puts its people and residents first, with an ever-evolving real estate market.
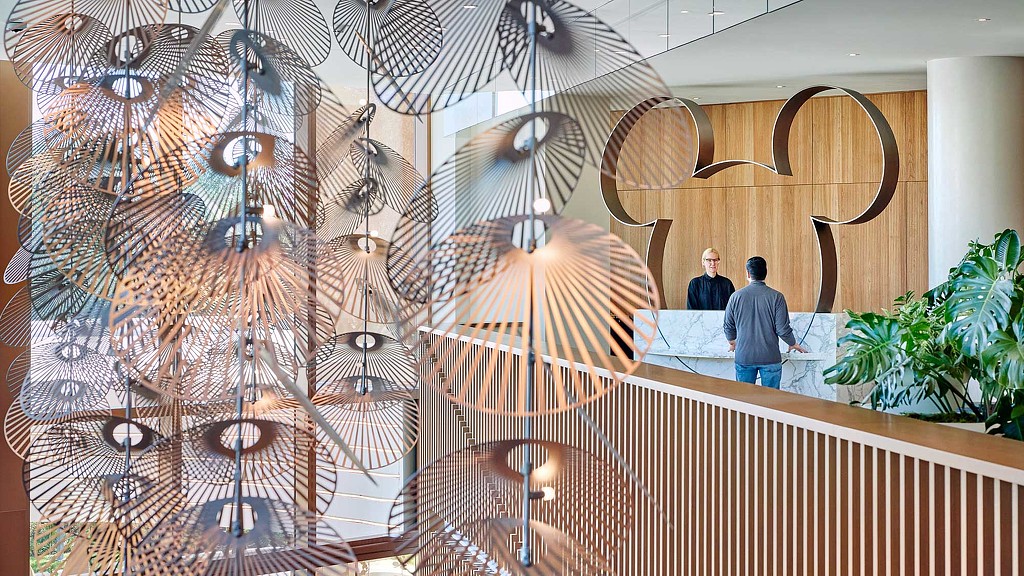
Walt Disney World Swan Reserve
Orlando, Florida
Nestled within the grounds of the Walt Disney World Swan and Dolphin Resorts, the Swan Reserve is a 349-key boutique hotel that offers the refined luxury expected of the Marriott Autograph Collection.

DIRTT Showroom Dallas
Plano, Texas
The design vision for DIRTT’s Dallas showroom harnesses the character of the Texas landscape in order to cultivate a variety of vibrant encounters that connect employees, partners, and clients to the company.

S&P Global Southfield, Michigan
Southfield, Michigan
Gensler transformed an outdated 30,000 square-foot office into a free-address, collaborative environment inspired by the Motor City.
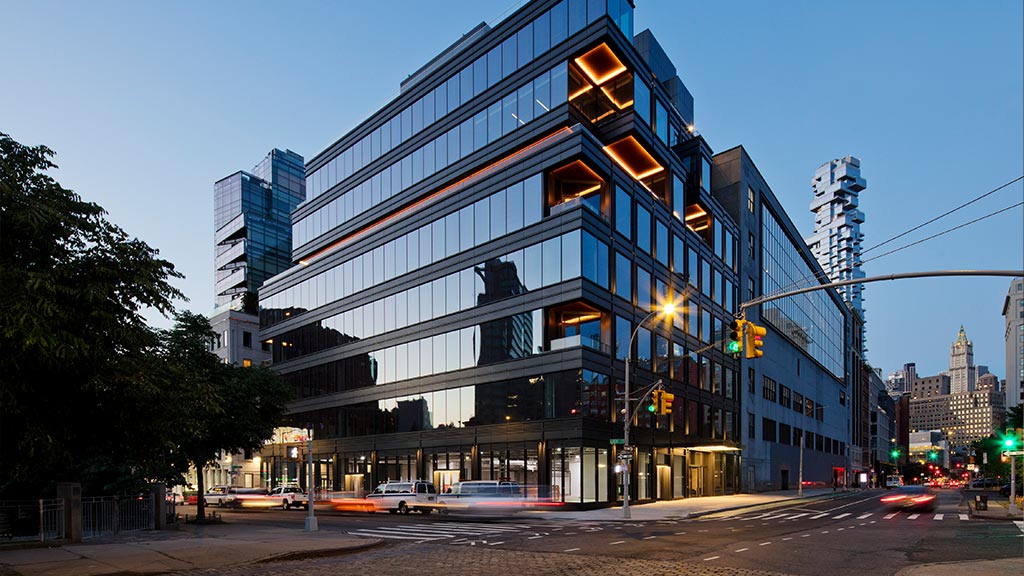
15 Laight Street
New York, New York
Vanbarton Group enlisted Gensler to transform 15 Laight Street — the former home of the Tribeca Film Festival — into a vibrant Class-A office building with ground floor retail.
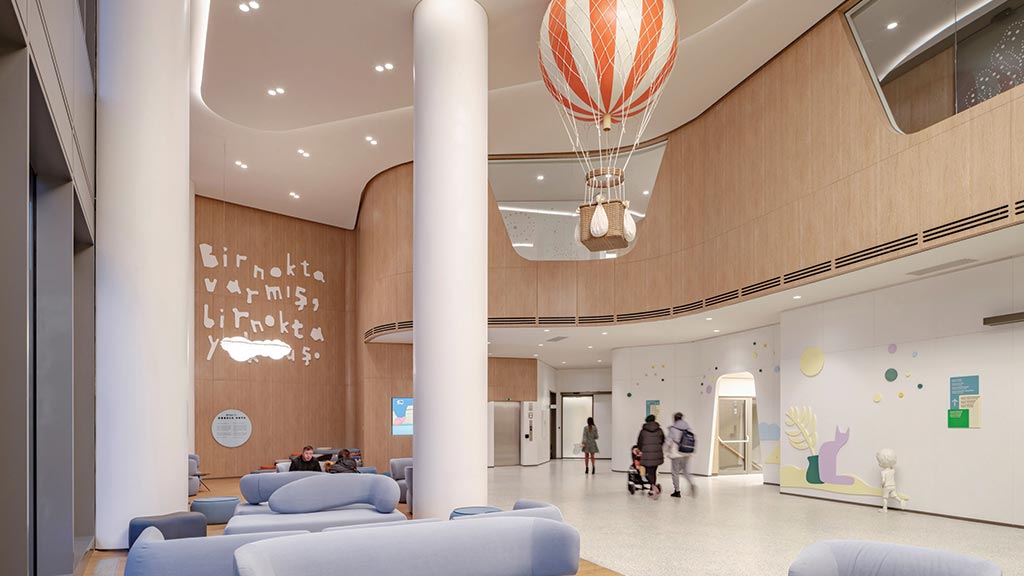
Acibadem Ataşehir Hospital and Children’s Pavilion
Ataşehir, Turkey
Acibadem Group’s future-forward hospital complex in Istanbul is reshaping care with holistic wellness, innovation, and a creative approach to patient care.

Lingang Sci-Tech City Innovation Cube Phase I: Zhijing Technology Center
Shanghai, China
Lingang Sci-Tech City is a multi-tenant R&D community in Shanghai that features a winding loop that connects the six buildings in the campus, creating a greenery-filled space that stimulates synergy and sharing.

Lotus’s North Ratchapruek Lifestyle Center
Bangkok, Thailand
Lotus’s North Ratchapruek Lifestyle Center debuts as a flagship mall, merging a community-focused design with a forward-thinking vision to complement today’s dynamic urban lifestyle.
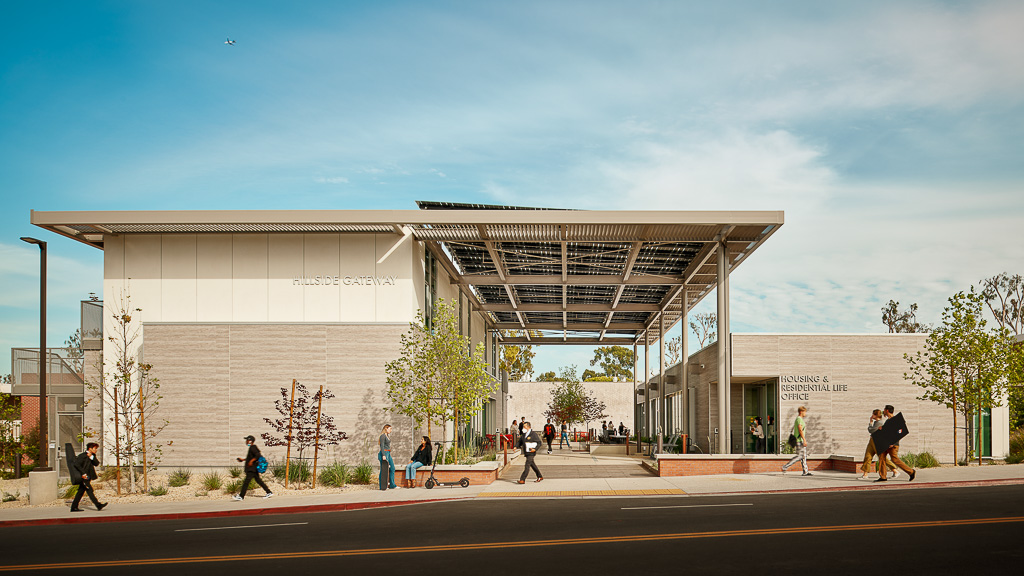
CSULB Hillside Gateway
Long Beach, California
CSULB Hillside Gateway is a game-changer for sustainable campuses. The project generates more energy than it uses, conserves water, and fosters student engagement and well-being. It is a benchmark for sustainable campus development.

Debbie Allen Dance Academy
Los Angeles, California
Gensler partnered with the Debbie Allen Dance Academy to design its new Shonda Rhimes Performing Arts Center, a top-tier arts venue that supports the nonprofit organization’s commitment to expanding the reach of dance and theater arts to enrich the lives of young dancers.

Watermark Hotel
Tysons, Virginia
The Watermark Hotel at Capital One Block C, designed by Gensler, is a major evolution for the skyline and market of Tysons, Virginia and greater Washington, D.C.

The Current at CIBC SQUARE
Toronto, Ontario
With a focus on engaging employees through health and wellness amenities, Ivanhoé Cambridge and Hines called on Gensler to create a fitness centre at CIBC SQUARE that offers an elevated workplace experience.
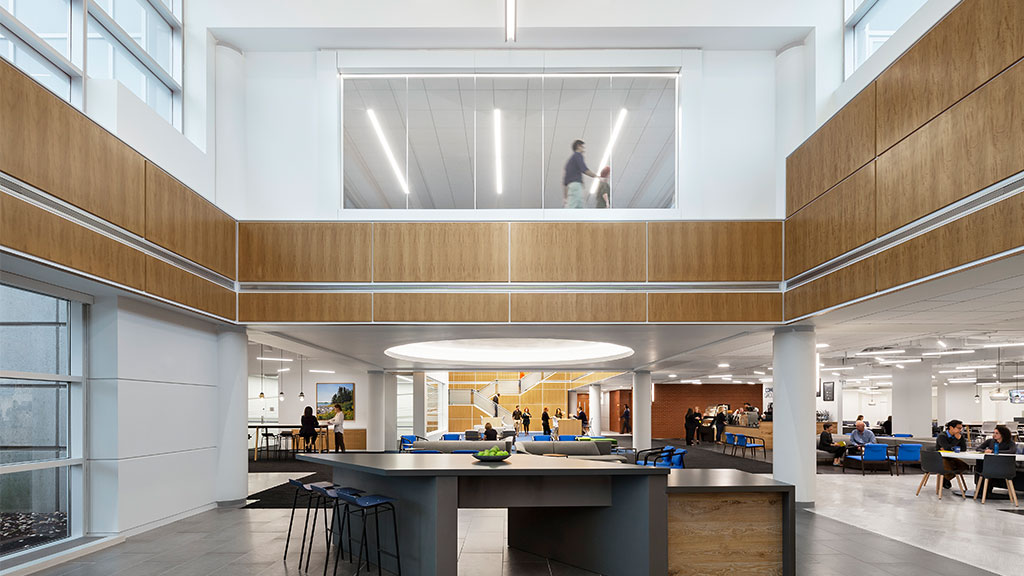
Unum Portland
Portland, Maine
To accommodate changing demands, Unum, the nation’s largest disability insurer, teamed up with Gensler to explore an in-depth, holistic look at its workplace portfolio and implement a complete overhaul of work and amenity space.

Uptown Atlanta
Atlanta, Georgia
Located between Midtown and Buckhead, the property now known as Uptown Atlanta is being redeveloped into a hyper-accessible, active, mixed-use hub and a single point of convergence for some of the city's largest pedestrian and bike trails.

LaGrange Art Museum
LaGrange, Georgia
The reimagined LaGrange Art Museum will act as the gateway to historic downtown LaGrange — respecting its storied character and mirroring its local fabric while providing a canvas for universal appeal with Southern hospitality at its heart.

Organon
Jersey City, New Jersey
Organon, a growing global women’s health company, tapped Gensler to design an innovative headquarters for its new workforce in a Jersey City high-rise.
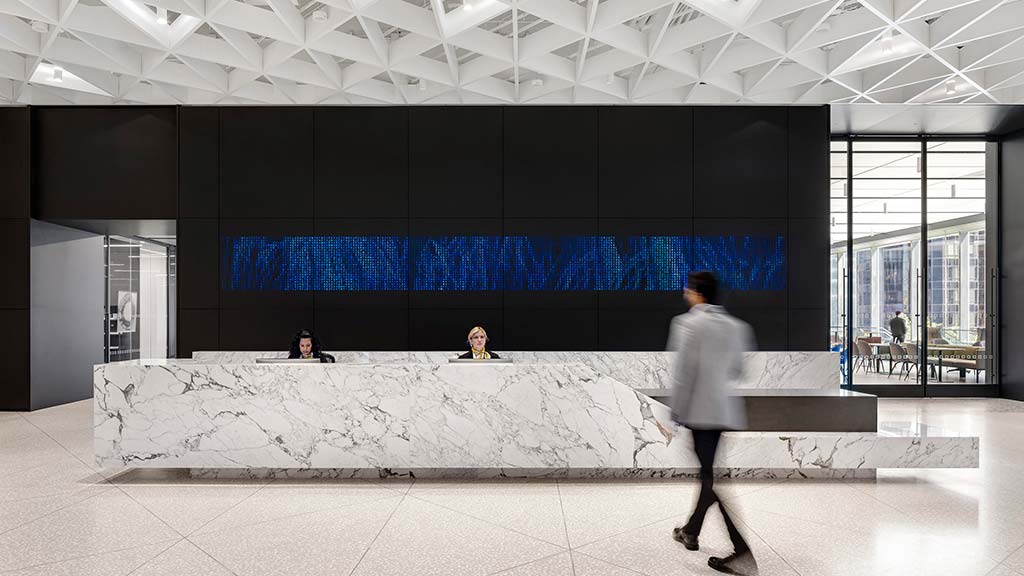
Confidential Financial Services Firm
New York, New York
This confidential financial services firm partnered with Gensler to redefine their headquarters presence in the Americas, creating a premier employee and client experience.

Baker Botts San Francisco
San Francisco, California
Given the growth of Baker Botts in the San Francisco market, Gensler transformed the law firm’s office into a space that better reflects its brand and culture.

Torre Judicial
San José, Costa Rica
Torre Judicial embodies a transformational approach to designing government workplaces by delivering innovation, flexibility, and agility.

Wenzhou Marriott Hotel
Wenzhou, China
The Wenzhou Marriott Hotel is inspired by the city’s natural beauty with a hotel design by Gensler that evokes a modern, calm aesthetic.

550 Madison
New York, New York
Gensler’s reimagining of 550 Madison’s lobby breathes new life into the grand entry hall of this iconic skyscraper with a luminous design that is distinctive yet harmonious with the landmark building’s original architecture.

The Lighthouse
South San Francisco, California
The Lighthouse is a shared amenity space for a community of biotech companies in South San Francisco, that is targeting net zero energy.

UCR Student Success Center
Riverside, California
The Student Success Center at the University of California, Riverside offers a new, tech-infused hub with classrooms, study spaces, and social settings.

Suzhou Zhongnan Center
Suzhou, China
Upon its completion, the Suzhou Zhongnan Center will stand at 499 meters tall, offering impressive views of Jinji Lake and Suzhou's skyline.
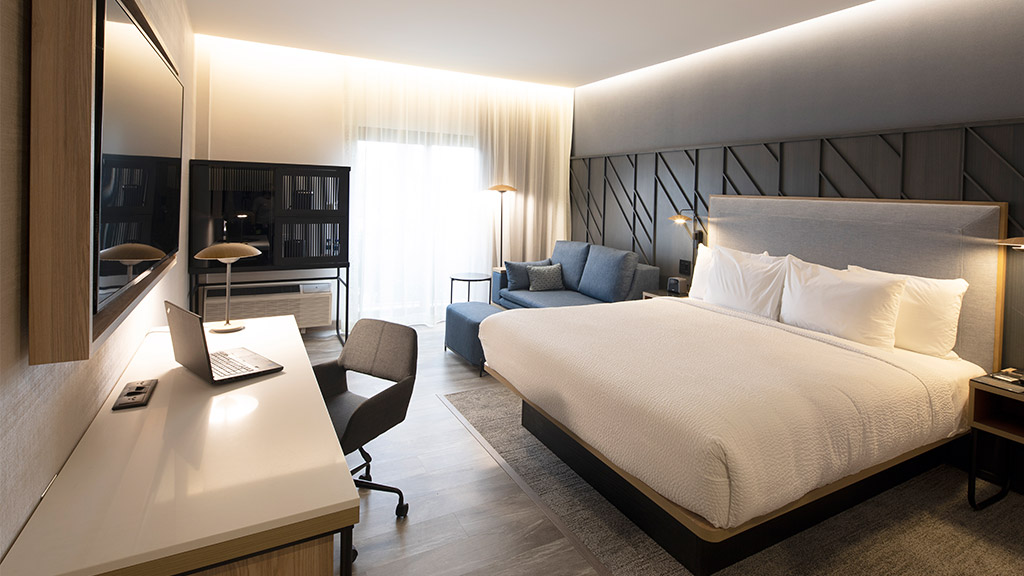
Marriott Courtyard San José
Escazú, San José, Costa Rica
Gensler and Marriott Courtyard used innovative ideas to create a respite from the city and a sanctuary of tranquility in the urban context of Escazú.

Chevron Technology Ventures Suite at the Ion
Houston, Texas
Chevron’s new “third place” office, designed by Gensler, is a model for a new way of working within the energy corporation’s strategy for the workplace of the future.

Western Kentucky University Commons at Helm Library
Bowling Green, Kentucky
Fulfilling a desire to create a new destination for students, faculty, and the campus community, the Commons at Helm Library is a new intellectual hub at...

Cargo, Crossrail Place
London, United Kingdom
Cargo, Crossrail Place is a major repositioning scheme in Canary Wharf, London that seeks to revitalise a 1990s office building.

Futures
Gensler’s futures strategy is about projecting a vision of the future that we want live in by co-creating an inclusive process that represents diverse voices.

1420 Kettner & Ash
San Diego, California
Gensler’s design team transformed the 1420 Kettner building in San Diego’s Little Italy neighborhood into a unique, active work environment with amenities and outdoor space for employees.
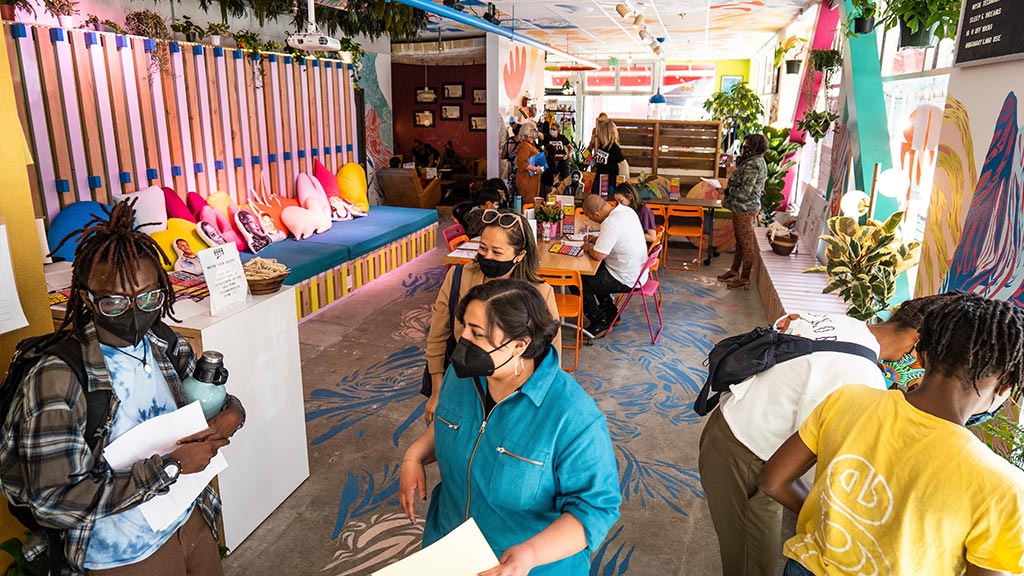
Chapter 510 – Swan’s Market
Oakland, California
Chapter 510 turned to Gensler again to design its new Writing Center located in downtown Oakland’s Swan’s Market.

Adobe Seattle
Seattle, Washington
Utilizing a vibrant color system that aids in intuitive wayfinding, Adobe’s new workplace offers flexibility and adaptability.
![Bloc[83] Tower II building exterior](https://static1.gensler.com/uploads/image/81032/project-bloc83-tower-II-2023-1024x576_1677606930.jpg)
Bloc[83] Tower II
Raleigh, North Carolina
Bloc[83] Tower II will be the first mixed-use building in an expanding area on the edge of downtown Raleigh, featuring nine levels of office space above retail and restaurant tenants.
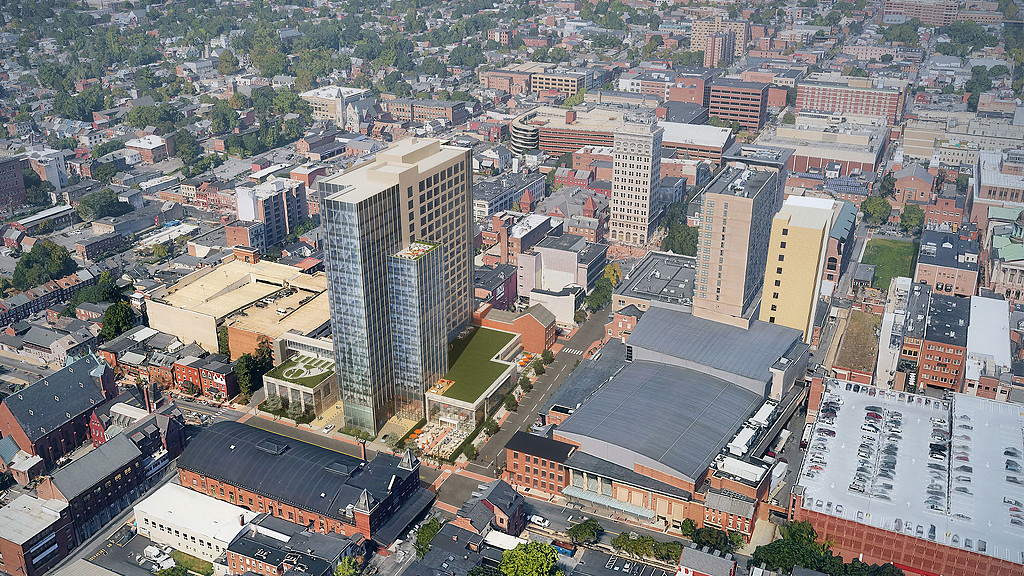
Mosaic by Willow Valley Communities
Lancaster, Pennsylvania
Mosaic by Willow Valley Communities is a new 20-floor, 150-unit luxury senior living residence designed by Gensler that is located in downtown Lancaster.

TOCA Social
London, United Kingdom
Gensler partnered with TOCA Social to create a new and exciting leisure and hospitality destination centered around the globally adored phenomena — football.

Newark Community Museum
of Social Justice
Newark, New Jersey
Gensler worked closely with the City of Newark to convert the 1st Police Precinct into a community museum for learning, healing, and storytelling.

Wake Tech Community College Hendrick Center for Automotive Excellence
Raleigh, North Carolina
The Wake Tech Community College Hendrick Center for Automotive Excellence facility not only addresses a growing student population, but showcases one of the most advanced automotive shop spaces in the region.
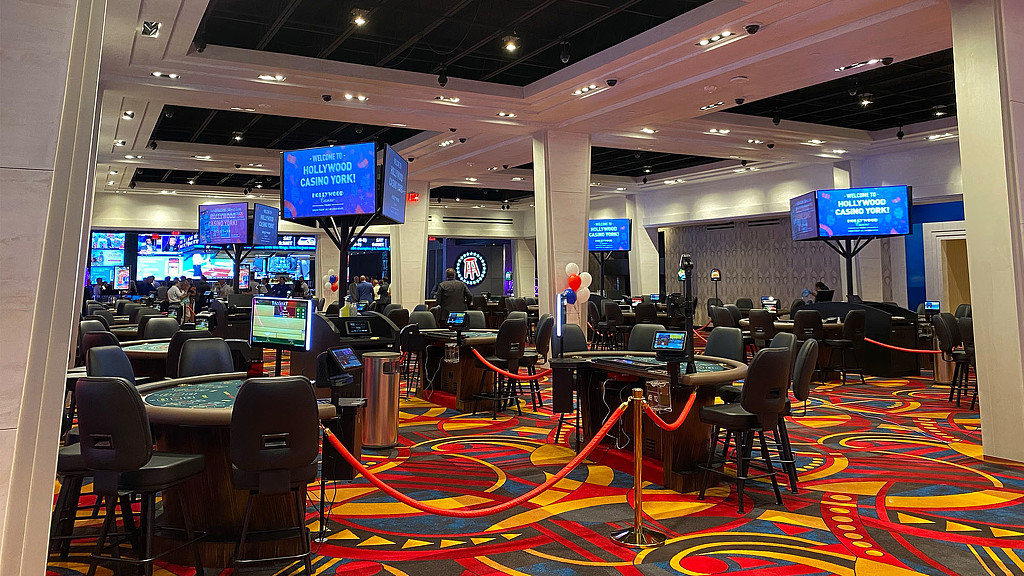
Penn National Gaming York Casino
York, Pennsylvania
The Hollywood Casino York is a new 80,000-square foot mini-casino with 750 slots and 30 table games located inside a transformed department store at the York Galleria Mall.
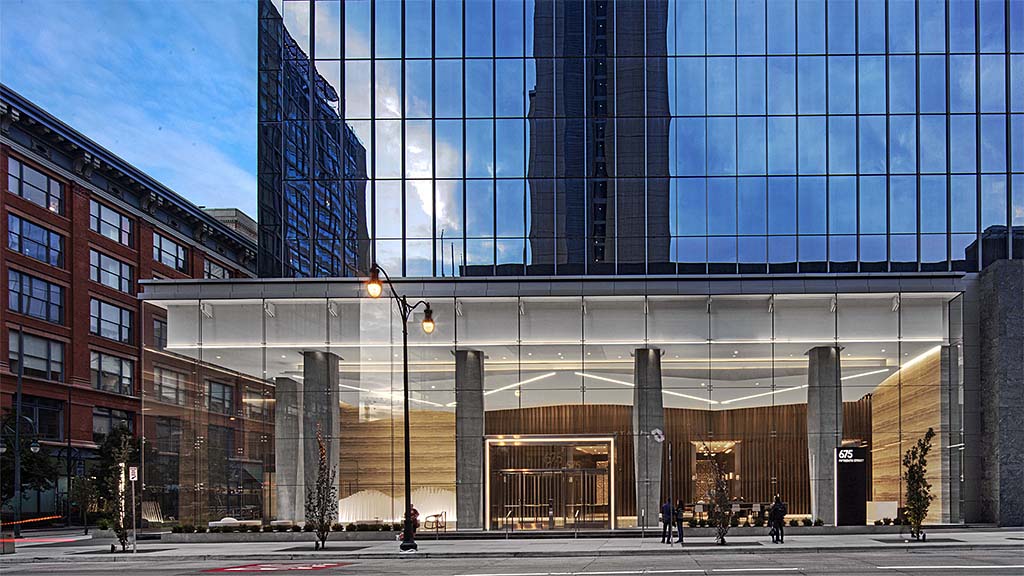
Block 162
Denver, Colorado
Block 162 is a highly efficient building offering first-class amenities in a central location to create the next generation of high-rises in Denver.
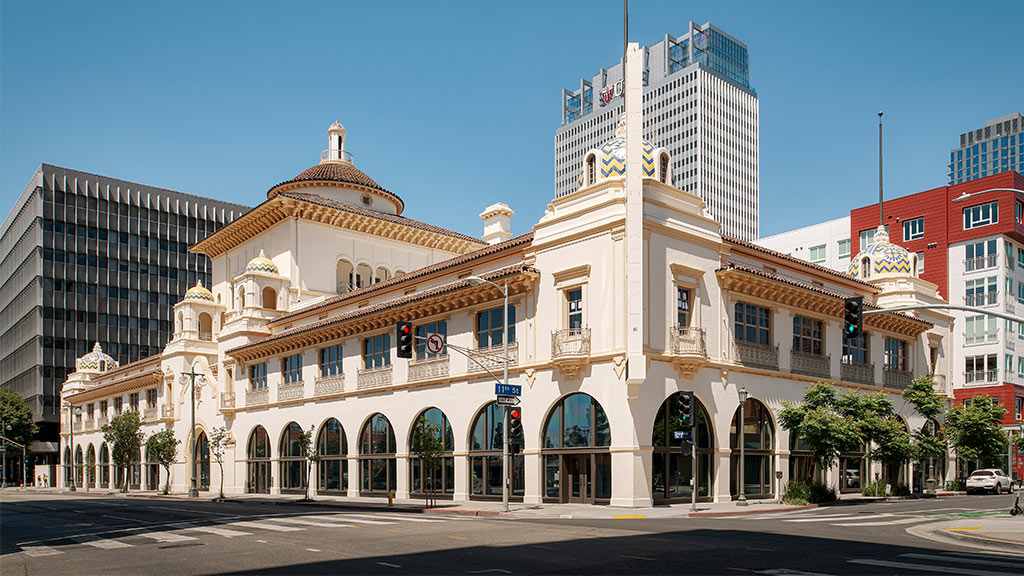
Herald Examiner Building
Los Angeles, California
Designed by Julia Morgan for Hearst, The Herald Examiner Building is an architectural icon transformed by Gensler into a distinct, modern workplace environment.
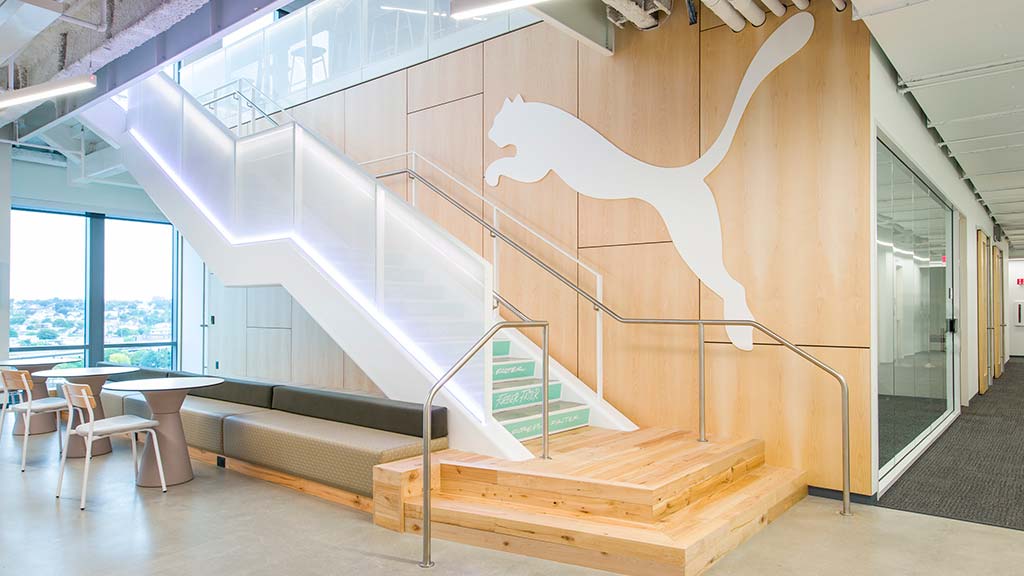
PUMA North America Headquarters
Somerville, Massachusetts
Located in the heart of Somerville’s Assembly Square, PUMA’s new North American headquarters features 150,000 square feet of flexible office space that unites the company’s Boston and Westford offices under one roof.

HWS-Haworth Customer Experience Centre
Shanghai, China
Designed by Gensler, the HWS-Haworth Customer Experience Centre by The HWS Group is redefining brand showroom through a human-centric design.

888 Douglas Adaptive Reuse
El Segundo, California
Hackman Capital Partners worked with Gensler’s design team to convert a manufacturing facility into one-of-a-kind, creative offices in the heart of El Segundo.
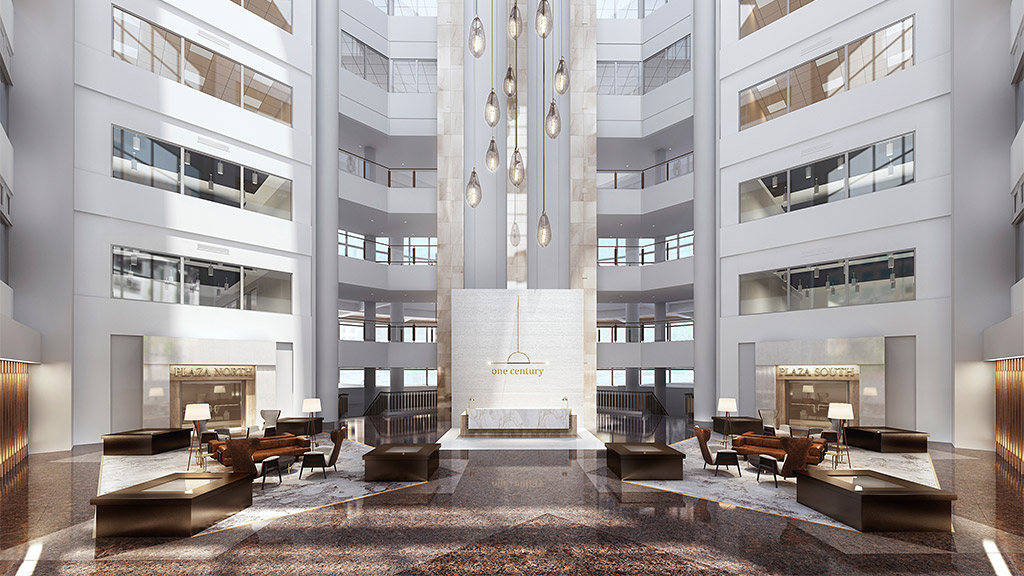
One Century Place Building Repositioning
Nashville, Tennessee
Gensler repositioned the One Century Place Building to create a Class A office building with high-end contemporary finishes.

Cultural Revolution 2.0
Coventry UK City of Culture:
The Show Windows
Coventry, UK
Gensler Birmingham was selected as one of four architectural practices to participate in the Coventry UK City of Culture 2021 The Show Windows installation.
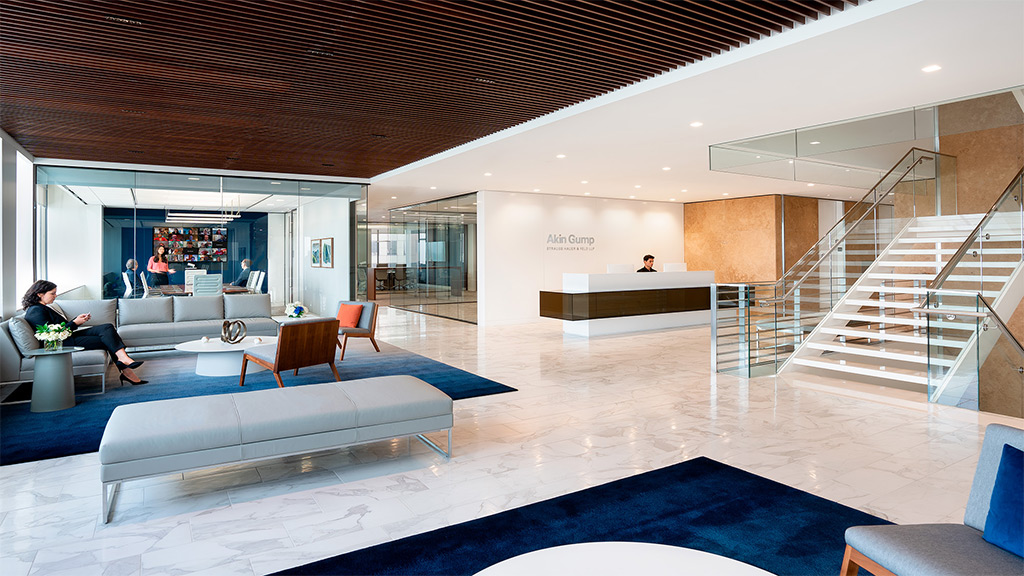
Akin Gump Houston
Houston, Texas
Akin Gump enlisted Gensler to refresh its office design, originally completed in 2004, in order to reflect modern workplace trends centered on themes of wellness and fitness.

The Post Office
Chicago, Illinois
Through historically minded restoration and repositioning, the long-vacant Post Office has been brought back to life as a hub for business and commerce.
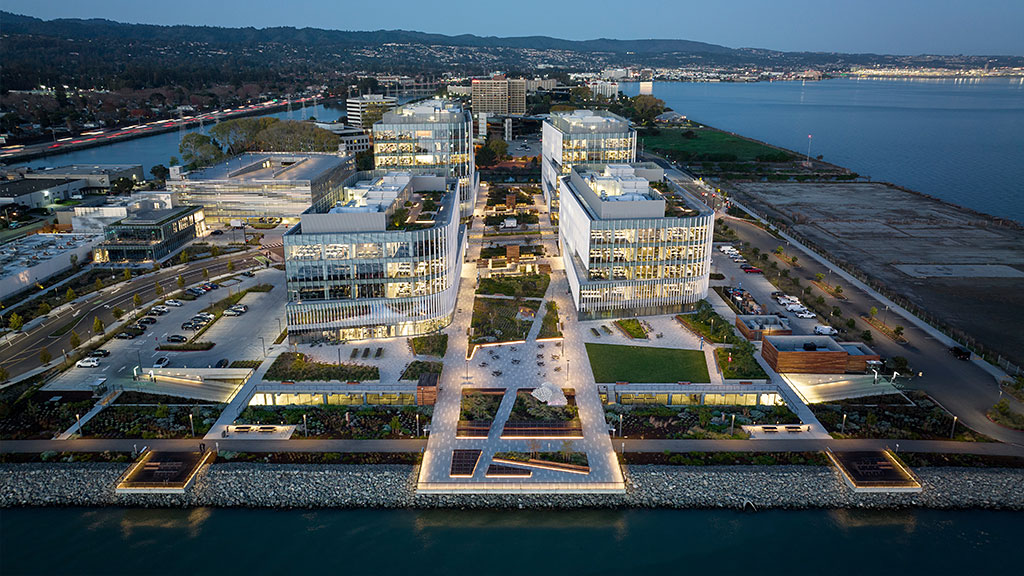
Burlingame Point
Burlingame, California
Burlingame Point is one of the largest office development projects in the history of the San Francisco Peninsula with international developer Kylli acquiring the site for their first foray into the local market.

Shiseido
Tokyo, Japan
Shiseido’s transformed headquarters embodies the global beauty company’s new vision — Work x Life x Beauty — by creating an immersive workplace where people can experience the Shiseido DNA.

Maars Living Walls
Maars Living Walls is a partition system that allows employees to easily restructure and repurpose the many open areas of an office.

Nucraft
In designing Nucraft’s conference furniture collection, Gensler not only observed the relevant ADA guidelines for all rectangular and boat-shaped tables, but it also integrated other accessibility features.

Japan Airlines Check-In Area
Multiple Locations, Japan
Gensler designed the departure lobby of JAL’s domestic airports, including Haneda, Shin-Chitose, Itami, Fukuoka, and Okinawa.

4300 Wilson Repositioning
Ballston Point
Arlington, Virginia
The Ballston neighborhood in Arlington, Virginia is generating buzz, and 4300 Wilson, a reimagined Class A office building, is the gateway to this revitalized and emerging urban center.
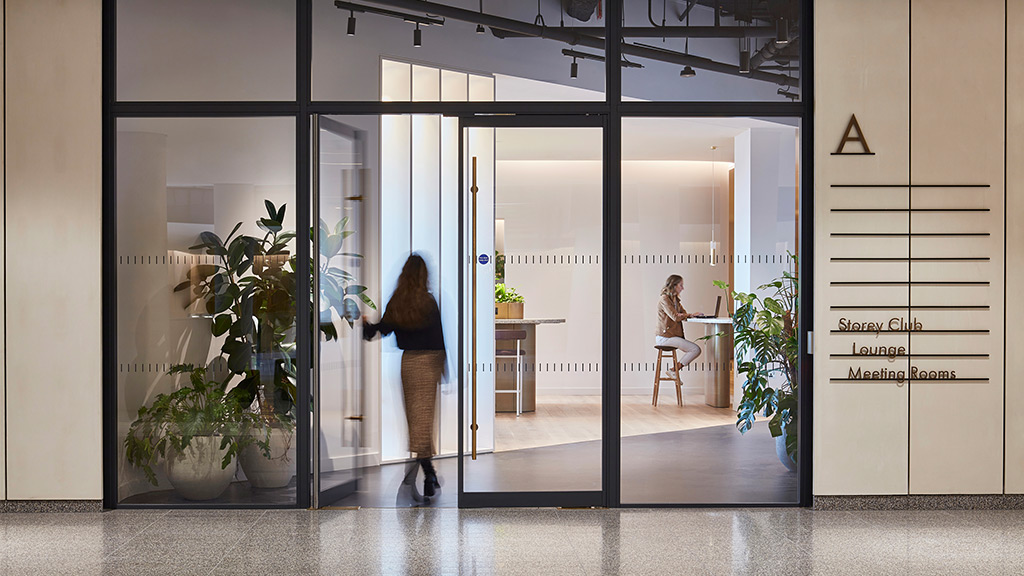
Storey 100 Liverpool Street
London, United Kingdom
Set across the first and second floors of a renewed, net-zero carbon, mixed-use building, Storey at 100 Liverpool Street offers clients private, branded office space, meeting rooms, and breakout areas, which can be fully customised.

LAX Economy Parking Garage
Los Angeles, California
The LAX Economy Parking Structure, the first component of LAX’s landside modernization program, is the new front door to the airport.

Holland Casino Venlo
Venlo, Netherlands
The Holland Casino Venlo takes inspiration from the natural patterns and dramatic textures of the Dutch landscape, creating a memorable guest journey through the physical and digital transformation of color, texture, light, and ambiance.

Los Angeles County Department of Mental Health, Vermont Corridor
Los Angeles, California
The Vermont Corridor is an innovative public-private partnership that will transform a two-block area of once neglected County resources into a modern complex.

Park Point
Durham, North Carolina
Park Point transforms the Triangle’s cutting-edge creative office and life science campus. Impactful and modern architecture, expansive use of glass for...

Genmab
Princeton, New Jersey
At the new U.S. headquarters for growing global biotech Genmab, the lab is the center of its work culture.

pladis HQ
London, United Kingdom
Leading confectionery brand pladis partnered with Gensler to design a new London HQ that celebrates the joy of making, baking, and sharing through a carefully crafted workspace designed to help employees return to the office.
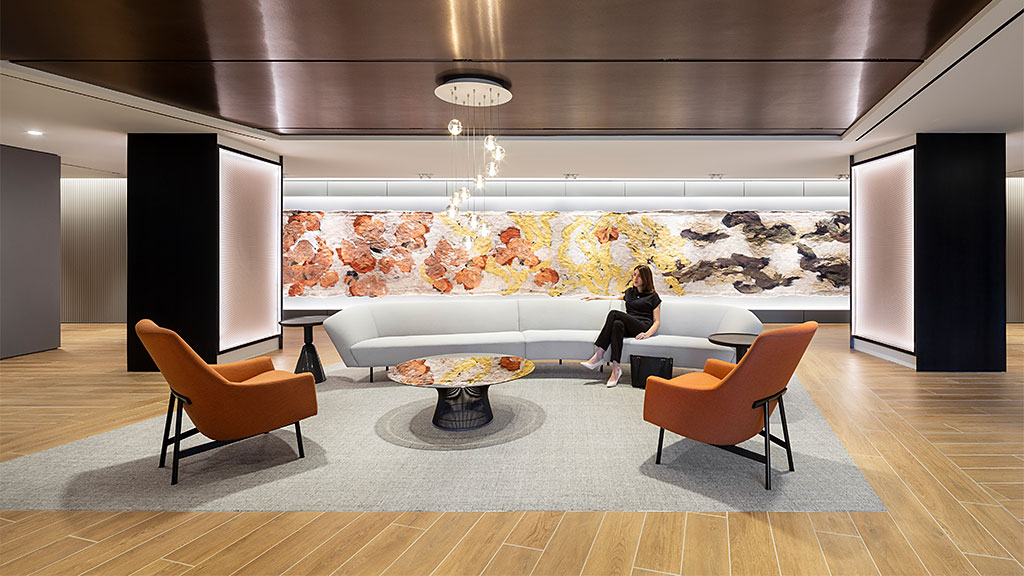
Mintz Washington, D.C.
Washington, D.C.
Mintz’s clear intention for its new office to be “unassuming” guided the entire interior design process, which culminated in a modern work environment that precisely strikes the right tone for its attorneys and clients.

The Yards – Parcel G
Washington, D.C.
Located within The Yards, a bustling mixed-use development in Washington, D.C., the Parcel G building, designed by Gensler, provides an exciting new office setting for the neighborhood.

McCann Worldgroup Brand Design
London, United Kingdom
McCann Worldgroup partnered with Gensler to create a workspace for collaboration, cohesion, and creative thinking while celebrating each agency’s individuality.

Columbia College Chicago Campus Plan
Chicago, Illinois
Gensler transformed the look and feel of Columbia College’s campus through a new master plan, which follows the recent completion of a Student Center building.

545wyn
Miami, Florida
As the first Class A office building in Miami’s Wynwood neighborhood, 545wyn engages and extends the energy of the community while attracting tenants.

Q2 Stadium
Austin, Texas
Gensler Sports worked alongside Precourt Sports Ventures to design Q2 Stadium and soccer park at McKalla Place in Austin for the city’s first professional sports team, Austin FC.

Sixty Vines at Assembly Food Hall
Nashville, Tennessee
An integral part of the Assembly Food Hall, Sixty Vines creates a sophisticated, bright, and airy atmosphere where guests can socialize, wine, and dine together.
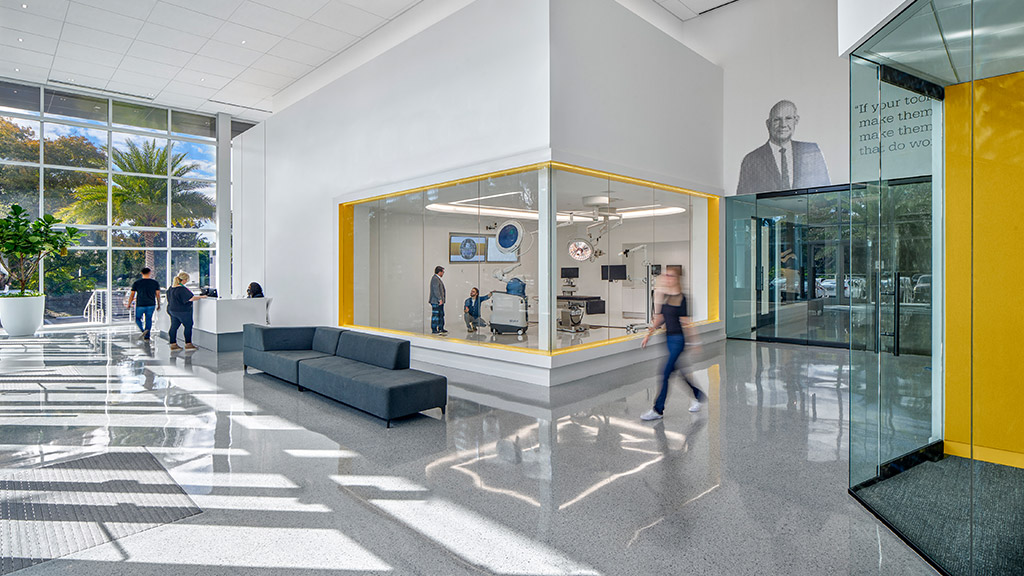
Confidential Sciences Robotics Site
Weston, Florida
Housing employees focused on cutting-edge surgical technologies, the design of this robotics site offers a range of workspaces as diverse as its teams and roles
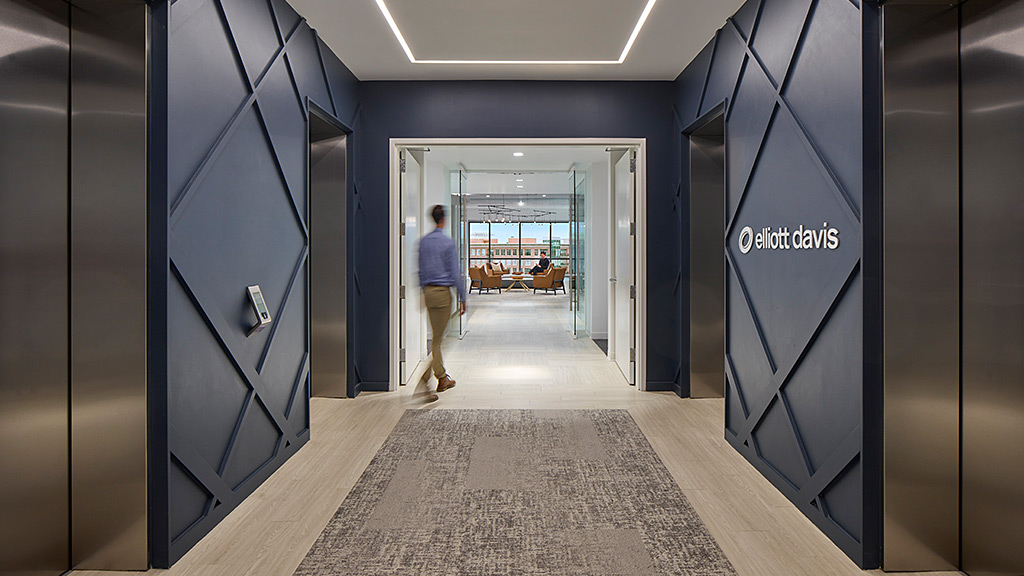
Elliott Davis
Greenville, South Carolina
Elliott Davis partnered with Gensler on the interior renovation and buildout of its Greenville, South Carolina headquarters to provide a new workplace that drives passion and entrepreneurial spirit.

Treasured Vessels Foundation
Dallas, Texas
Gensler Dallas has partnered with Treasured Vessels Foundation to design the U.S.’s first clinically therapeutic program for domestic sex trafficking survivors.

University of Hawaii, West O'ahu Academy for Creative Media
Kapolei, Hawaii
The Academy for Creative Media is a nexus for filmmaking and computational media in Hawaii that is located on the West O’ahu campus of the University of Hawaii.

Accent Decor
Atlanta, Georgia
Just as the right vessel helps a plant flourish, the right space helps people do the same. Accent Decor, a company that sources and designs vases, planters, and accessories, worked with Gensler to create its new studio using this same approach.

JLL Charlotte
Charlotte, North Carolina
JLL Carolinas’ new office at Legacy Union brings together over 150 employees and reflects the commercial real estate company’s culture and values in a high-performing, employee-focused workspace.
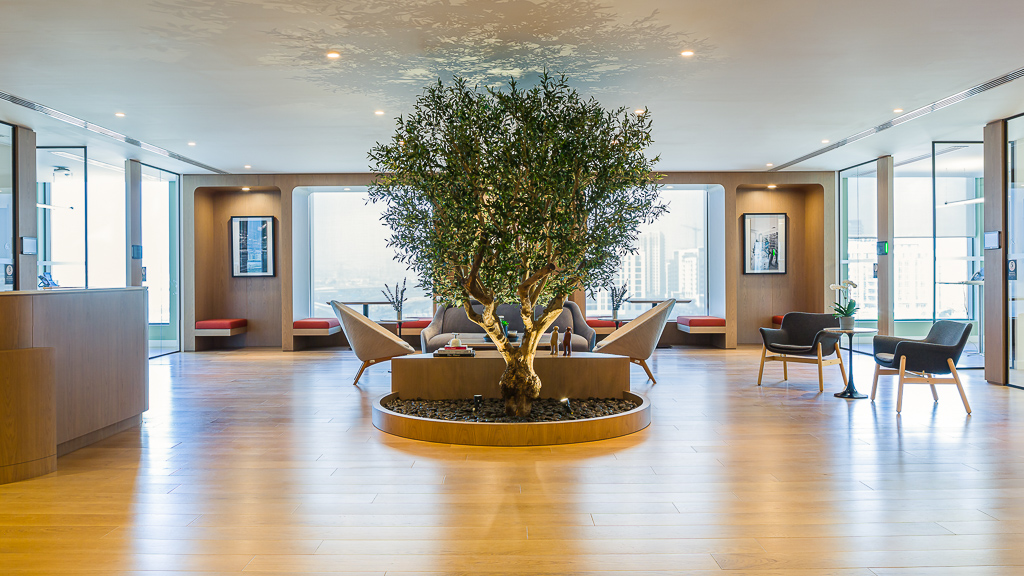
Emaar Properties Dubai Headquarters
Dubai, United Arab Emirates
The Emaar Properties headquarters is a world-class facility that reflects the real estate development company’s vision of excellence and goal to empower talent.
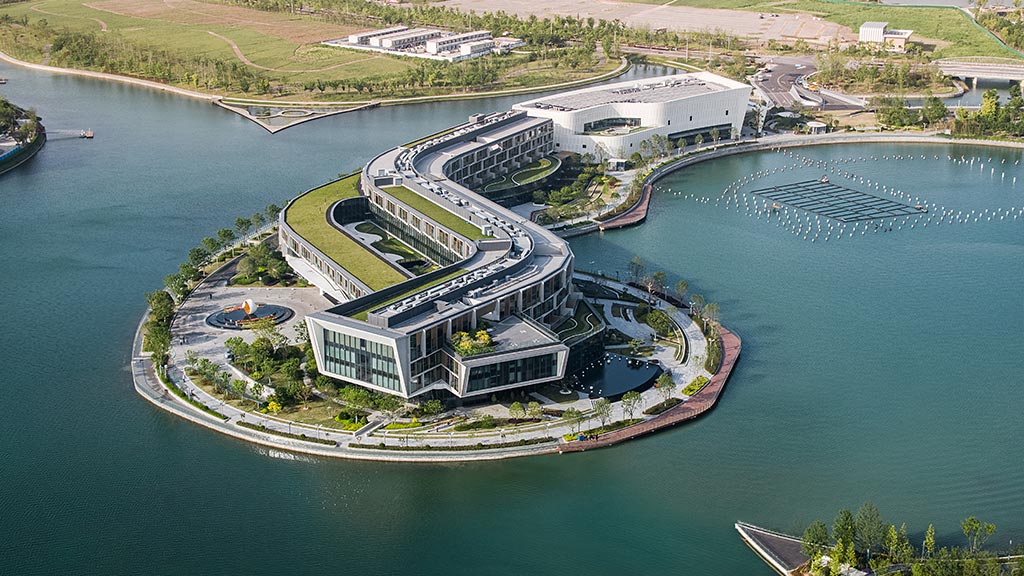
JW Marriott Hotel, Shanghai Fengxian
Shanghai, China
JW Marriott Hotel, Shanghai Fengxian matches the surrounding water and greenery-filled views with a unique building design that emphasizes fluidity, harmony with nature, and design performance that drives user experience.

OhioHealth Neuroscience Wellness Center
Columbus, Ohio
The Neuroscience Wellness Center at OhioHealth is envisioned as a place for a community of users to take charge of their recovery process.
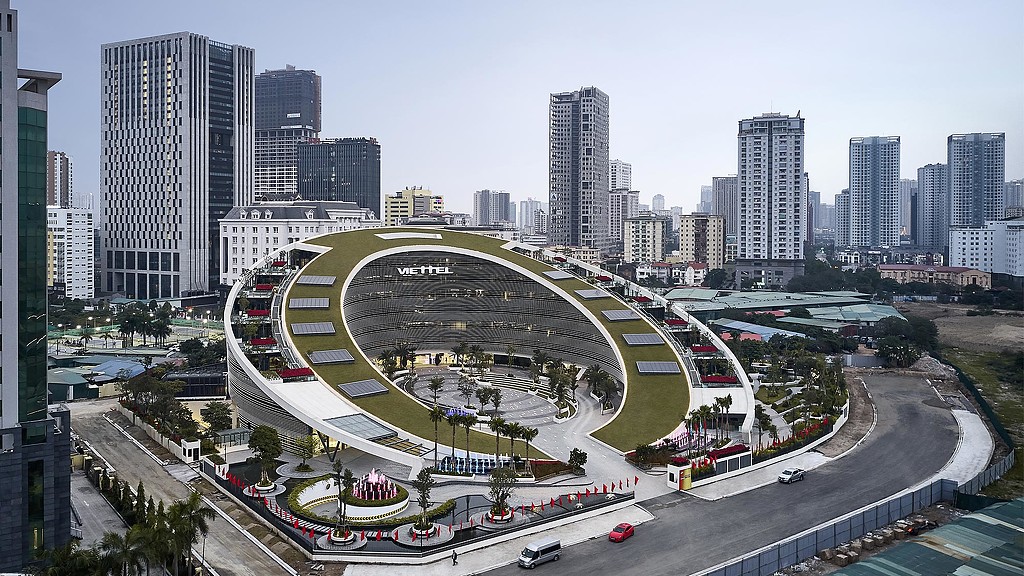
Viettel Group Headquarters
Hanoi, Vietnam
Viettel Group’s LEED Silver-Certified headquarters marks a new standard with an elegant design that seamlessly integrates both workplace and landscape spaces.

SPARK: A STEAM Activity Book
Gensler, a global architecture and design firm, believes in the transformational power of design. As part of the Gensler Give Back initiative, volunteers from our Texas offices created SPARK, an activity book for 4th – 8th graders.
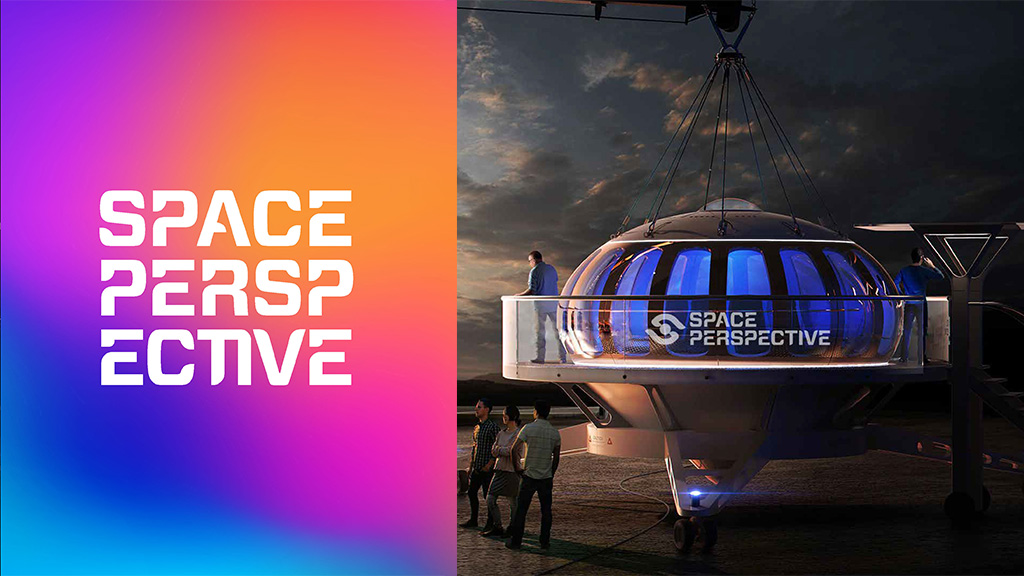
Space Perspective Brand Design
Kennedy Space Center, Florida
Space Perspective is a space travel company offering luxury commercial flights that will bring travelers to the edge of space on a gentle, elegant journey.

The Clift Royal Sonesta Hotel
San Francisco, California
Built for the Panama-Pacific International Exposition in 1915, San Francisco’s Clift Hotel reclaims its iconic status through a complete renovation shaped by its rich history.

The Link
Denver, Colorado
The Link is a creative mixed-use office tower in downtown Denver that transforms an existing building into a modern, amenity-rich environment.

Waddell Serafino Dallas
Dallas, Texas
In creating the bespoke environment of an international law firm, Waddell Serafino’s Dallas workplace design appeals both to a diverse clientele base as well as seasoned and rising generations of attorneys.
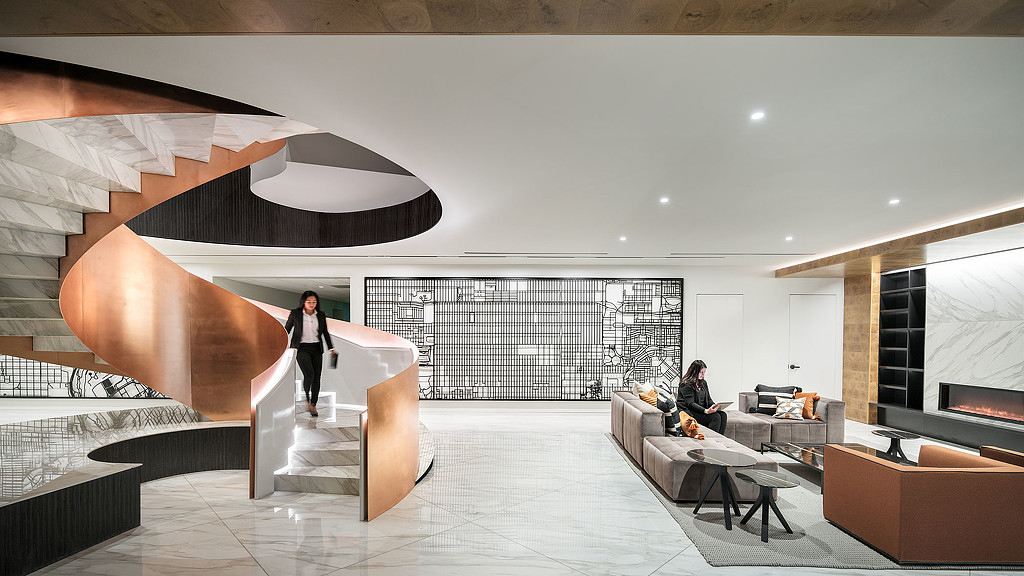
bpx energy
Denver, Colorado
Gensler created a sleek, hospitality-focused workplace that is anchored by an iconic stairway to enable a fully connected workspace for employees across floors.
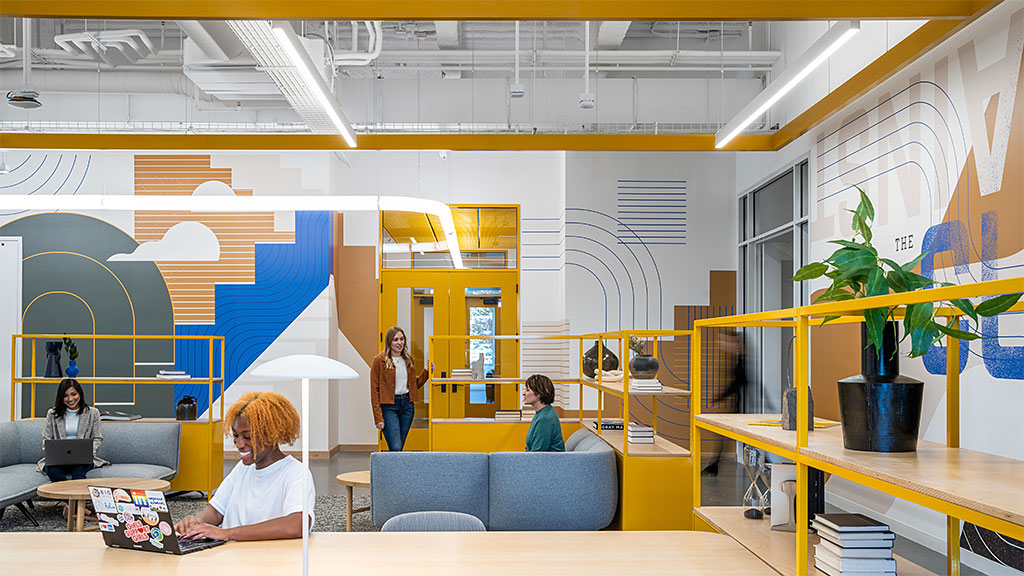
LinkedIn Omaha: Brand Design
Omaha, Nebraska
The new LinkedIn Midwestern headquarters in Omaha is a place that leads with well-being, community, and resilience.

NTT Plala
Tokyo, Japan
The pandemic pushed the media company NTT Plala to adopt a hybrid work style. Gensler Tokyo guided NTT Plala on a journey to discover its new vision to redefine the office as a place for co-creation, uplifting morale, and staff appreciation.

The Apex at CityPlace
Overland Park, Kansas
The Apex at CityPlace, a new mixed-use, luxury apartment community in Overland Park incorporates key pandemic-influenced considerations.

Jabil Global Headquarters
St. Petersburg, Florida
Gensler was tapped to renovate Jabil’s existing campus and optimize it for the consolidation of several of the manufacturing company’s Tampa Bay area locations.

Canopy by Hilton San Antonio Riverwalk
San Antonio, Texas
Known as the “Rivera Building,” the existing site for the Canopy by Hilton San Antonio Riverwalk sits right off the San Antonio River Walk and next door to the Esquire Tavern on approximately 6,100 square feet of land.

SFO Sustainability Campaign
San Francisco, California
San Francisco International Airport enlisted Gensler to increase its passenger, partner, and employee engagement by creatively communicating the next-generation sustainability measures being implemented throughout the airport.
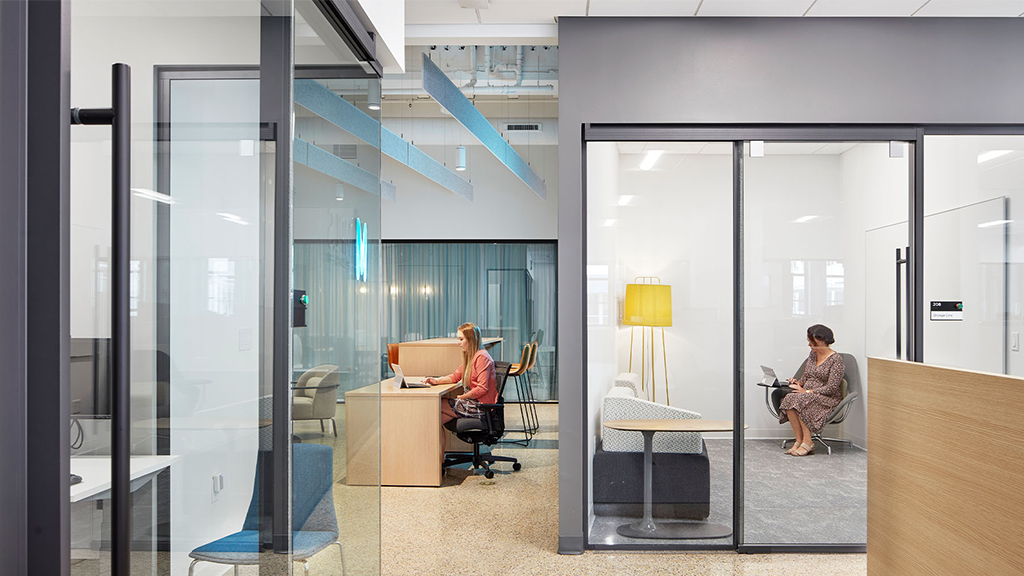
Minneapolis Regional Chamber of Commerce
Minneapolis, Minnesota
The Minneapolis Regional Chamber sought a refreshed and modern space that brought teams closer together while fostering more connections to the community.

Willis Tower Repositioning
Chicago, Illinois
A new base design for Willis Tower turned unused spaces into a collection of mixed-use amenities and street life that reviving the iconic building.

Modivcare
Denver, Colorado
Modivcare selected Gensler to design its new Denver headquarters, which feature ample spaces that enable employees to easily interact and collaborate.

Cushman & Wakefield San Diego
San Diego, California
Cushman & Wakefield moved its San Diego regional headquarters office to One Paseo, a brand-new, Class A commercial and residential development in the prestigious Del Mar community.
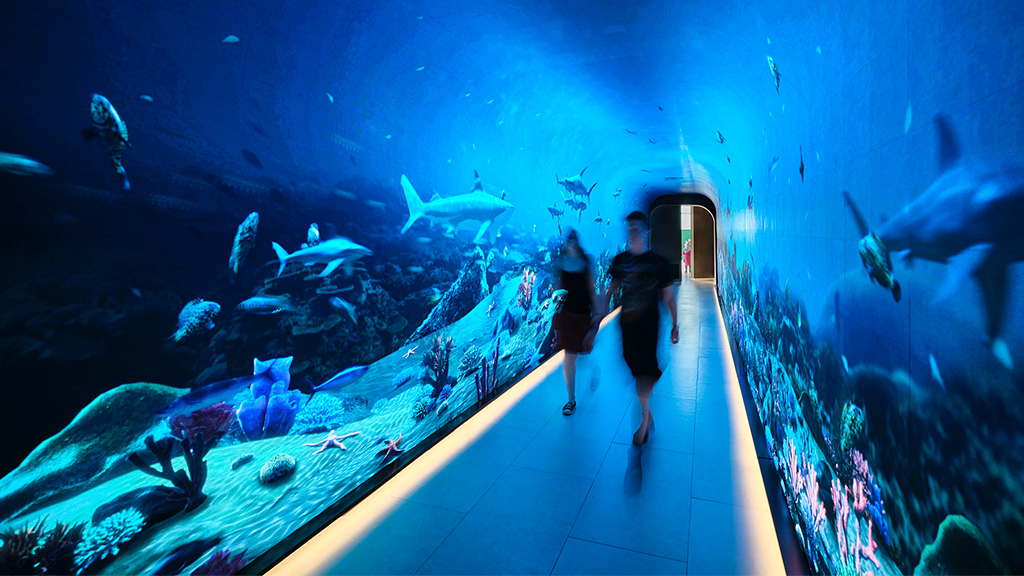
The View at The Palm
Dubai, United Arab Emirates
Gensler worked with Nakheel Properties to design a viewing deck overlooking Palm Jumeirah as well as an interactive museum to create a memorable visitor journey

Big Brothers Big Sisters
Minneapolis, Minnesota
Celebrating its 100-year anniversary in 2020, Big Brothers Big Sisters Twin Cities relocated their home to be more deeply embedded the community they serve and

SRS Distribution New Headquarters
McKinney, Texas
SRS Distribution’s new headquarters, designed by Gensler Dallas, is tailored to suit the company's present and future goals.

PBA
Gensler designed a Single-Motion Unlocking Door Pull, where sliding, pushing, or pulling the door open from the inside simultaneously releases the bolt and thumbturn.
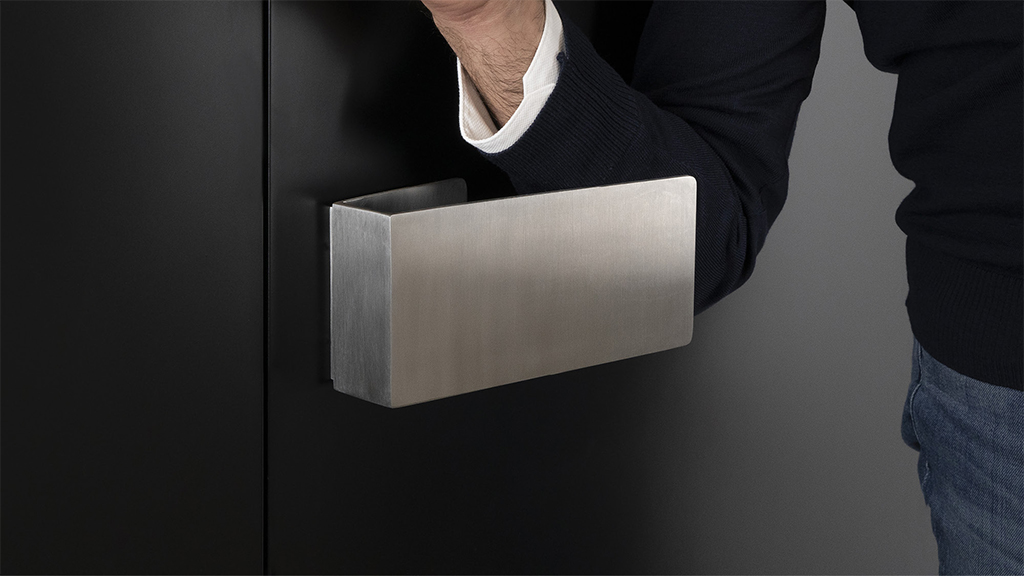
PBA
Gensler designed a collection of Hands-Free Door Pulls that synthesize functionality and sculptural elegance to prove, once again, that high-utility products don’t have to undermine the visual integrity of a space.

Illume Dupont
Washington, D.C.
Gensler's winning vision for Dupont Underground's design competition, Illume Dupont is a series of built interventions around Dupont Circle that use light as a unifying element.

Confidential Consulting Client
Dallas, Texas
A confidential consulting client elected to modernize its downtown Dallas office with the goal of upgrading into a more modern, flexible, and inclusive work environment to compete with evolving workplace expectations.
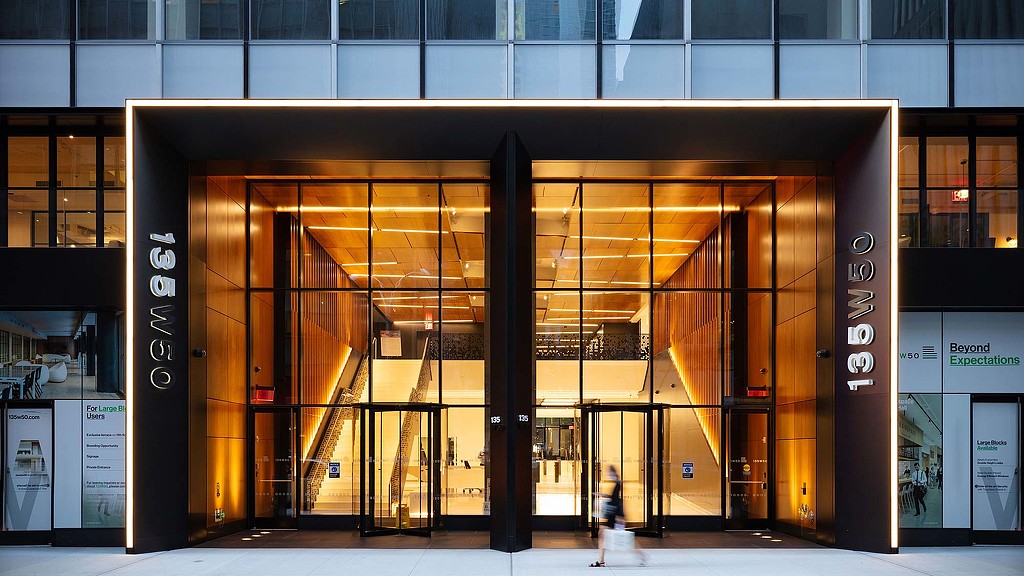
135 West 50th Street
New York, New York
Seeking to strategically modernize elements of this existing office building, George Comfort & Sons enlisted Gensler to help reposition 135 W 50th Street by transforming the storefront and lobby, and creating a second-level amenity floor that brings the office tenants and community together.

Access Gallery
Denver, Colorado
In 2020, Gensler Denver partnered with Access Gallery to redesign its 1,500-square-foot studio and gallery, resulting in a more functional, flexible, and accessible space.

First United Bank
Regional Headquarters
Sherman, Texas
First United Bank commissioned Gensler to design its regional headquarters office building to attract and retain top talent in the area and unite its teams in one connected hub.

Udemy Denver
Denver, Colorado
Udemy, an online learning platform, partnered with Gensler to implement its new approach to organizational culture at its expanded workspace in Denver’s LoDo.

Gusto Denver
Denver, Colorado
Gusto worked with Gensler to renovate and revitalize its existing workspace in Denver to attract talent and promote a new sense of workplace culture.
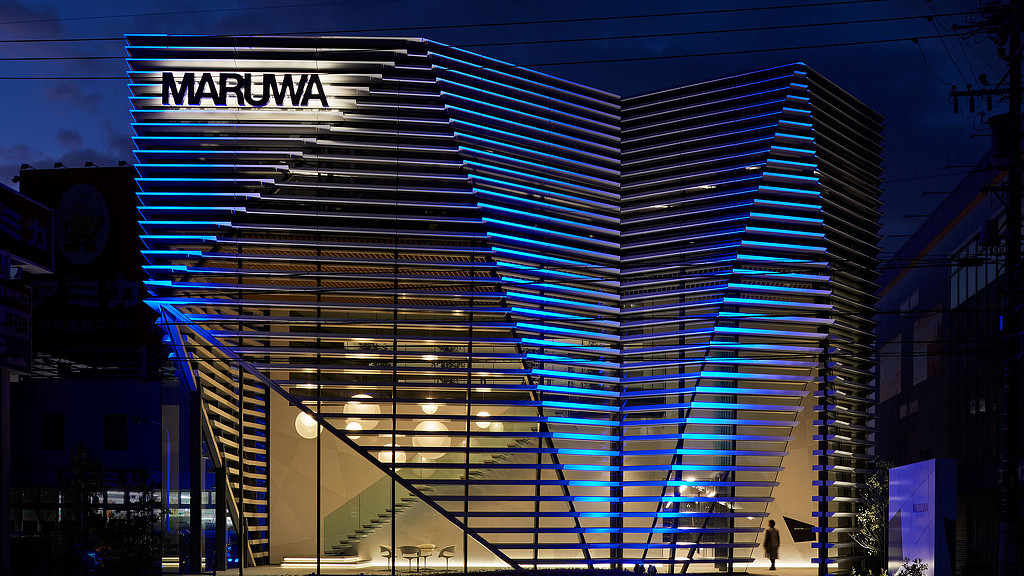
MARUWA R&D Center
Aichi, Japan
MARUWA, a company that manufactures ceramics for electronic components, worked with Gensler Tokyo to design its new factory and R&D Center.

Georgetown Day School Brand Design
Washington, D.C.
Gensler’s new campus for Georgetown Day School is designed to help it prepare for the next chapter in its history as the first racially integrated school in D.C

Syracuse University Digital and Environmental Graphics Experience
Syracuse, New York
Gensler designed a program of environmental graphic and digital experience applications that translate Syracuse University’s Newhouse School mission and ethos.

LinkedIn D.C.
Washington, D.C.
LinkedIn recently moved its approximately 3,200-square-foot Washington, D.C. office to accommodate its growing government services group, inspiring a dynamic workspace experience redesign to reconnect employees back to the office.
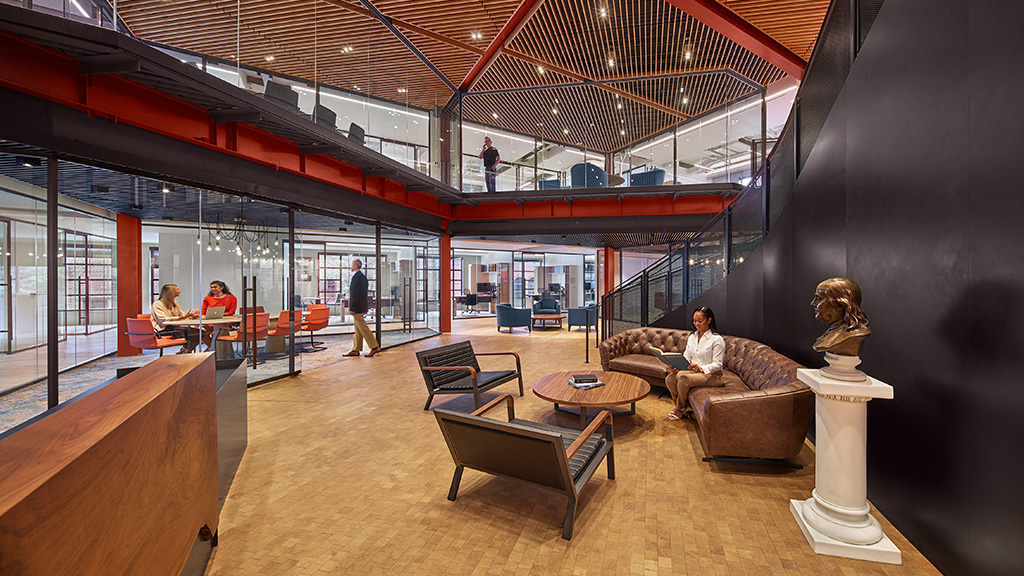
Oxford Finance
Alexandria, Virginia
Oxford Finance’s new headquarters occupies 17,000 square feet in a warehouse building on Union Street in Old Town Alexandria with interiors that combine historic and contemporary aesthetics.
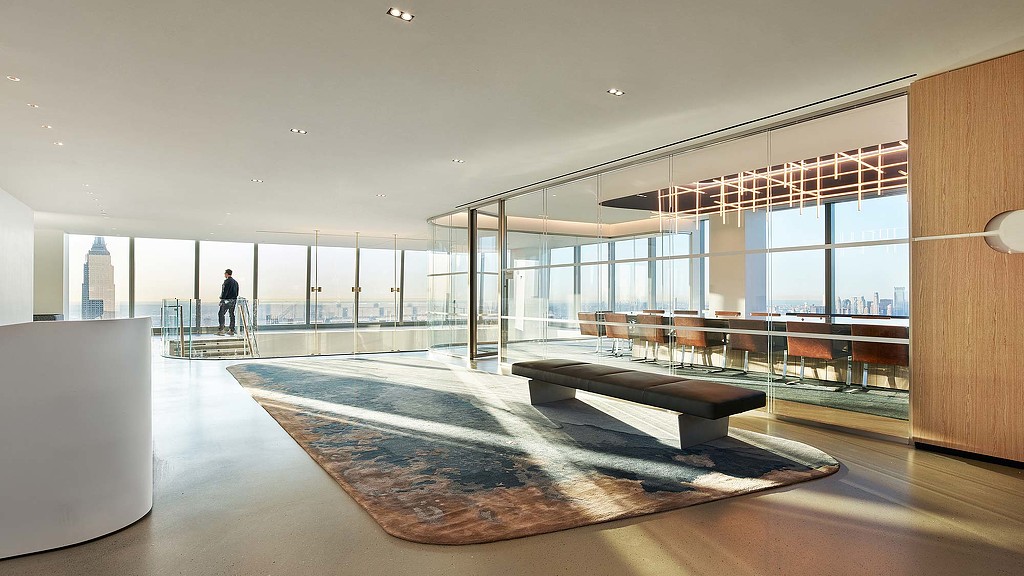
Confidential Real Estate Investment Firm
New York, New York
Located at One Manhattan West, this confidential real estate investment firm’s new workplace design reflects the maturity and stature of its company.
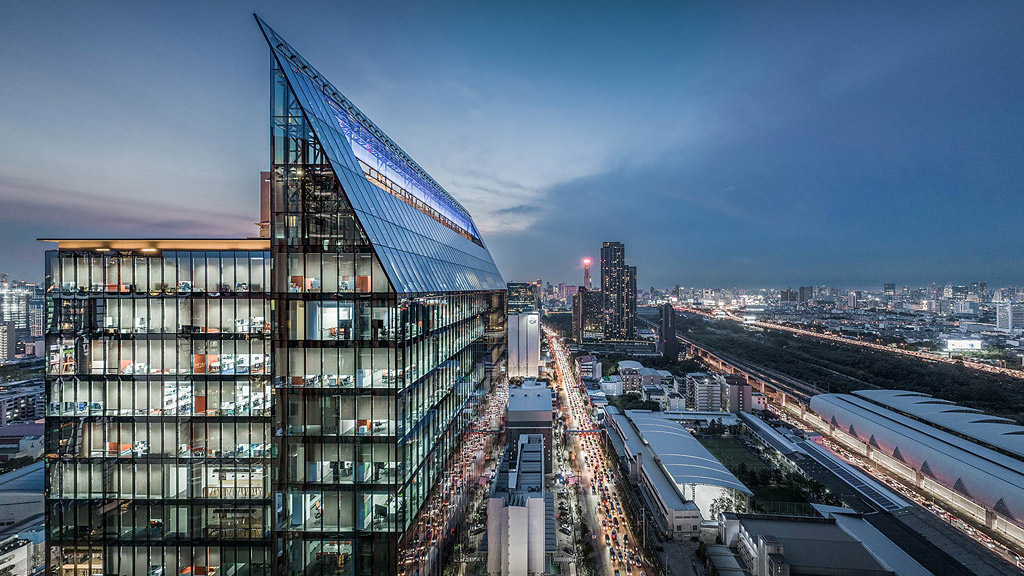
Rasa Tower
Bangkok, Thailand
Revitalizing a once-fading Bangkok district, Rasa Tower introduces premium Class A offices, vibrant dining, and essential amenities — energizing the community and redefining the workplace experience for future tenants and neighbors.

Georgetown Day School
Washington, D.C.
Founded in 1945 as the first racially integrated school in the nation's capital, Georgetown Day School continues to be a beacon of progressive education. To prepare for the next chapter in its remarkable history, the school engaged Gensler to unite its academic campus.

Porsche Arboretum
Austin, Texas
One of the largest Porsche dealerships in the U.S., the seven-level Porsche Arboretum encapsulates the essence of the luxury automotive brand’s design values through inventive details.
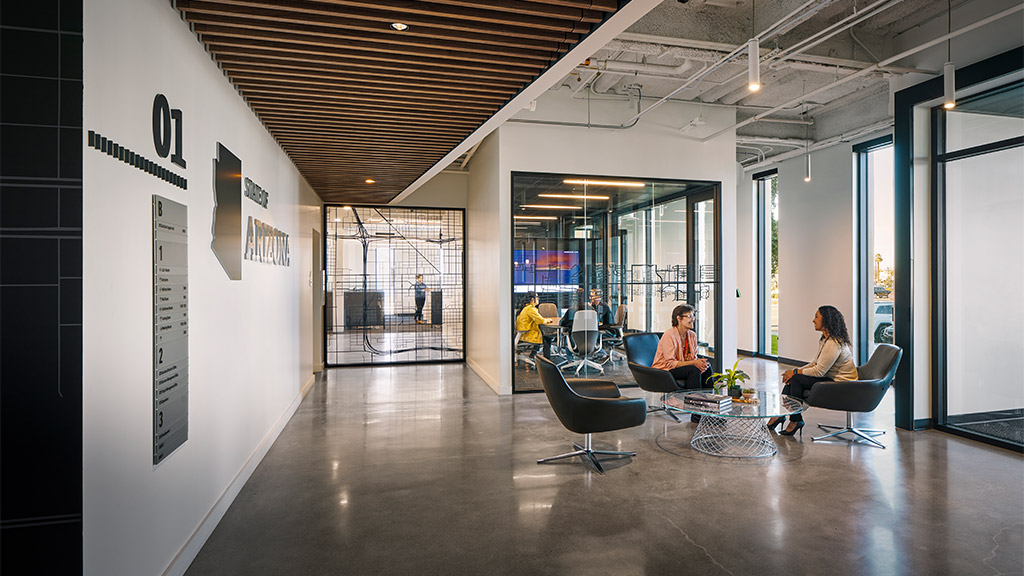
Arizona Department of Administration
Phoenix, Arizona
The renovation of the Arizona Department of Administration sought to honor and modernize the mid-century-era building on the Capital Mall while bringing it into a new landscape of work where collaboration and choice are key.
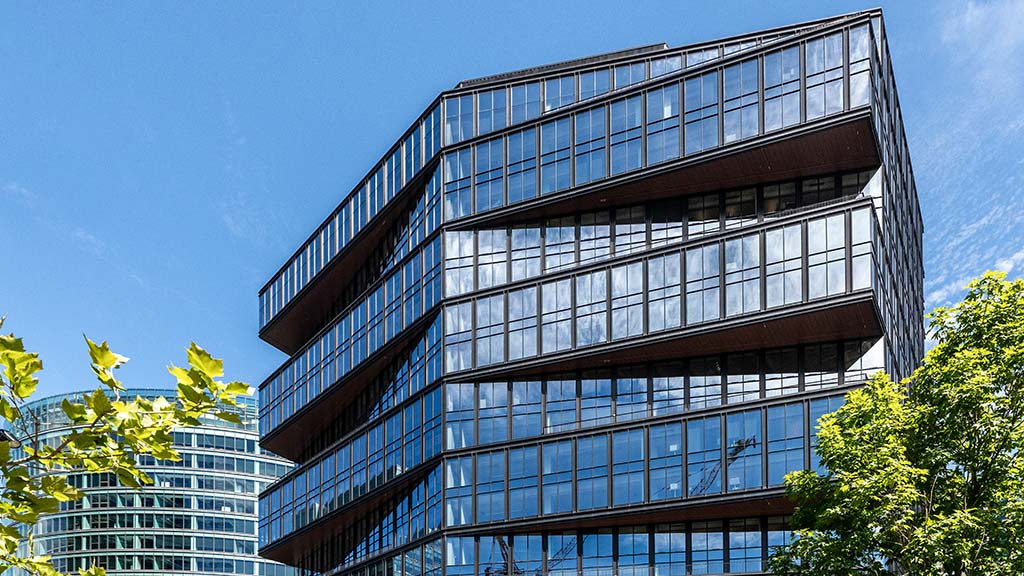
111 Harbor Way
Boston, Massachusetts
In partnership with WS Development, Gensler has designed a unique, community-focused building in the heart of Boston’s Seaport District. Thoughtfully...

Deerfield Headquarters and CURE. Innovation Campus
New York, New York
Deerfield engaged Gensler to realize a world-class facility for an ecosystem of scientists with access to resources, lab-ready spaces, and collaboration areas.

First Bank Regional Headquarters
Raleigh, North Carolina
As one of North Carolina's largest community banks, the new three-story 20,000-sq.-ft. regional headquarters reflects First Bank's deep roots as a community bank as well as its dedication to quality and simplicity while making investments that encourage economic development and improve the lives of its customers.
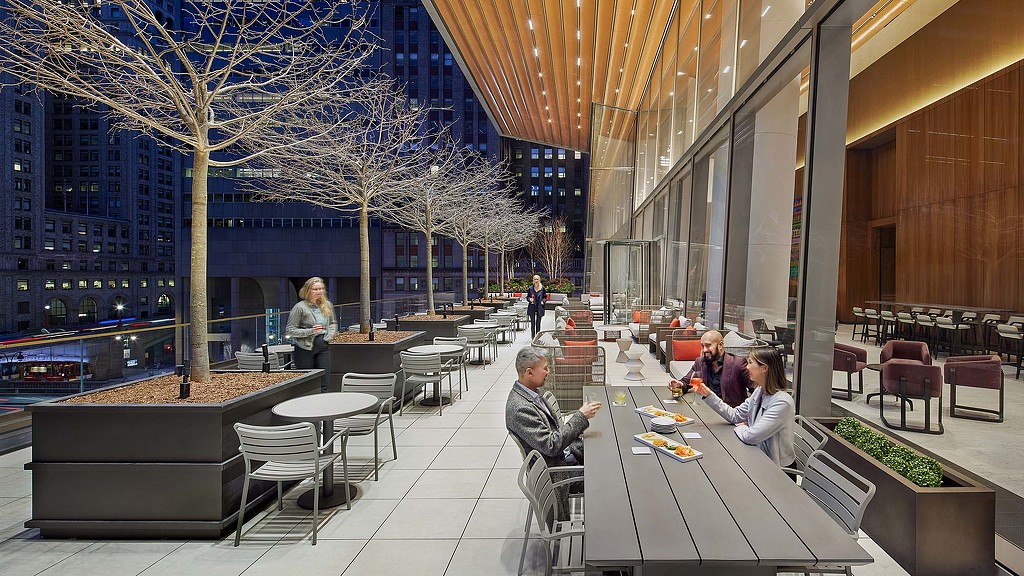
One Vanderbilt Amenity Floor
New York, New York
One Vanderbilt is a triumph of visionary placemaking and the epitome of the 21st-century workplace. The Gensler-designed third-floor amenity center serves as a central destination exclusively for tenants.
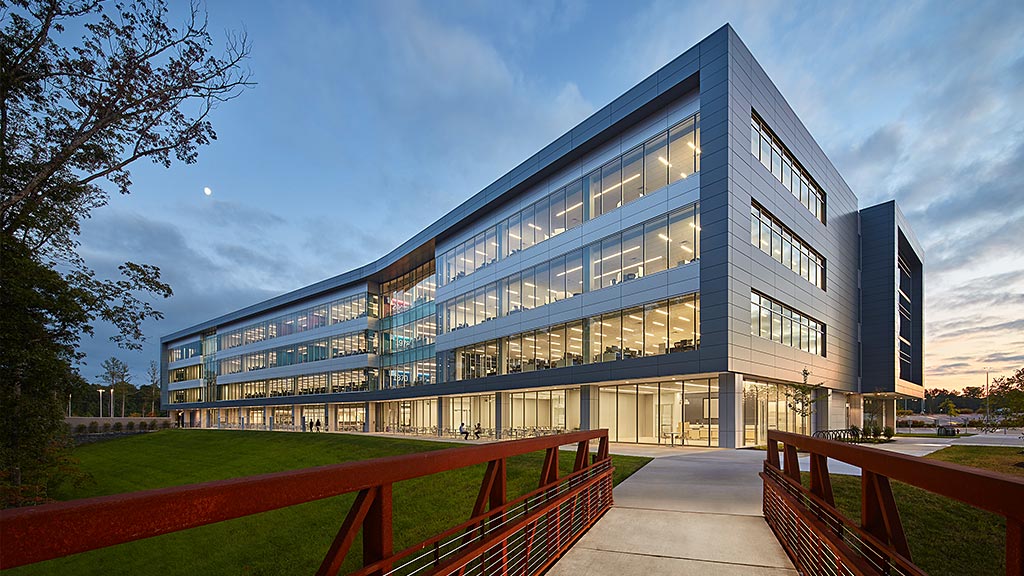
Confidential Financial Client
Morrisville, North Carolina
This confidential financial client’s updated campus provides more access to outdoor areas, connects occupants in multiple buildings, and expresses the brand and vision of the organization.
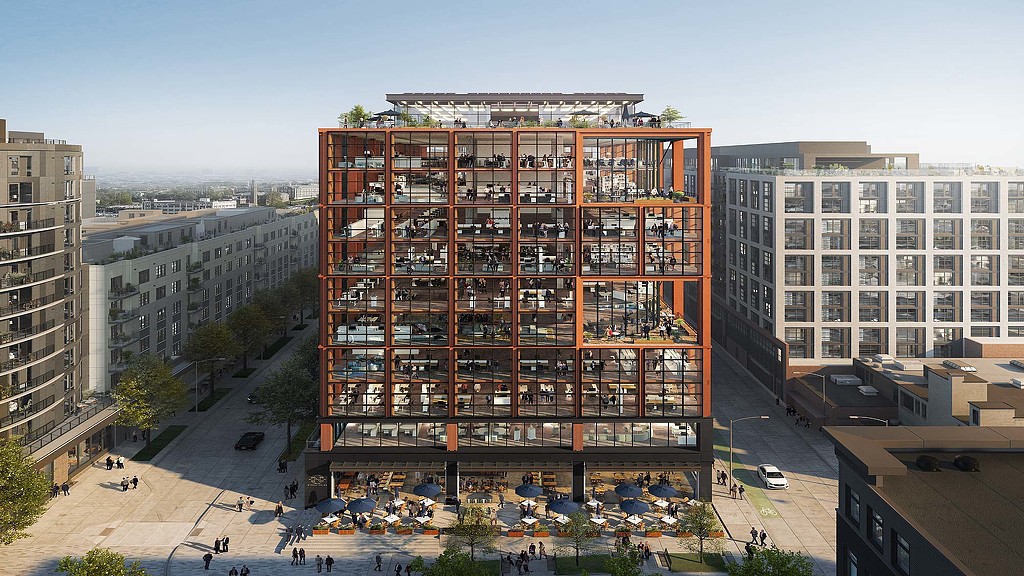
Signal House
Washington, DC
Signal House at Union Market is a pioneering project—at the scale of the city, neighborhood, building, and brand. Fully connected to the neighborhood, the...

Tipner West
Portsmouth, United Kingdom
The most ambitious expansion to the city of Portsmouth in over a century, Tipner Peninsular is being transformed into an exemplar maritime community that will set a new standard for sustainable living and working with health and wellbeing at its core.
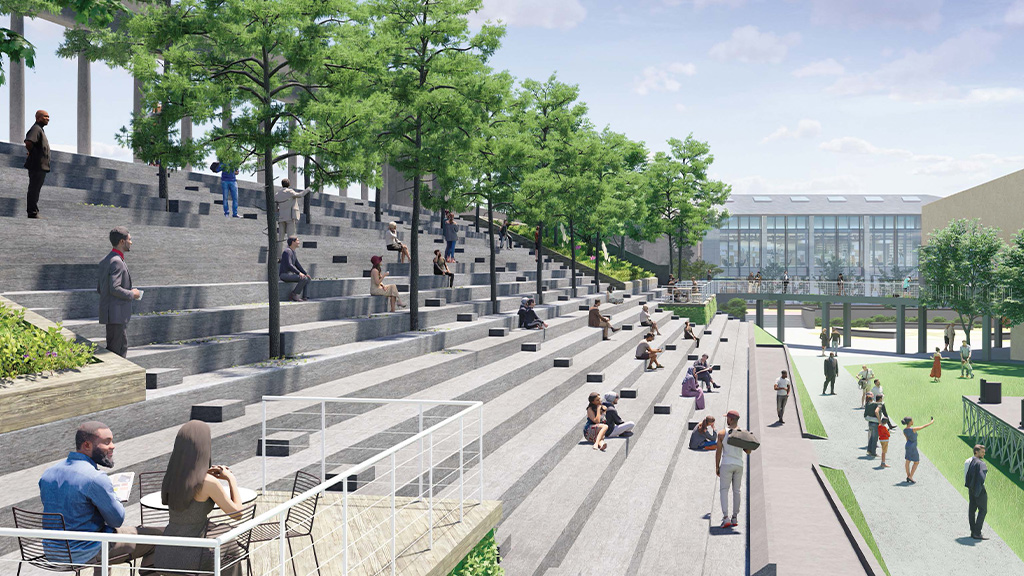
Western Kentucky University
Campus Master Plan
Bowling Green, Kentucky
Gensler designed the Western Kentucky University Campus Master Plan as a visionary roadmap focused on the student experience.
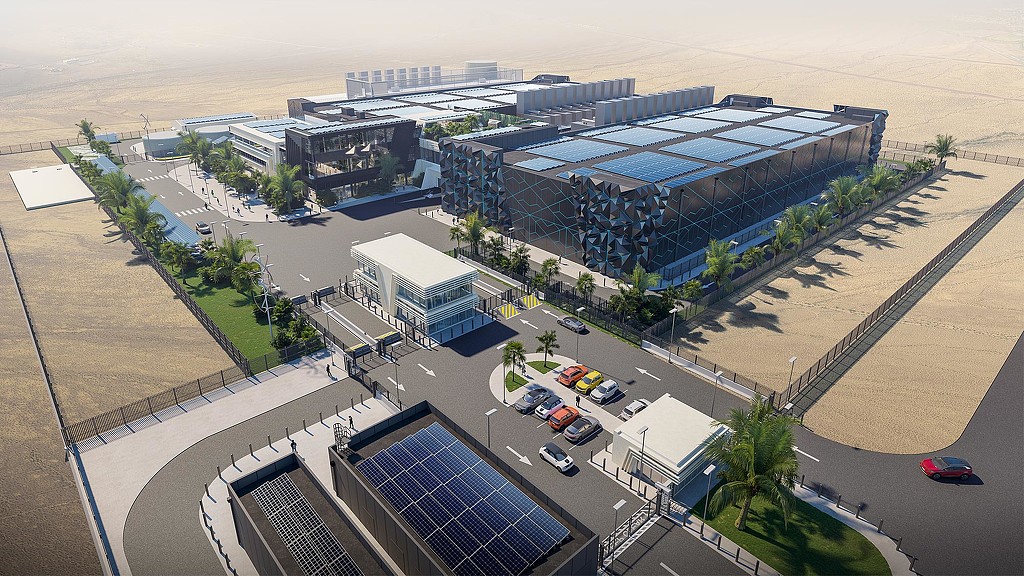
Future Digital Data Systems Data Centre
Abu Dhabi, United Arab Emirates
Gensler’s Critical Facilities design team was tasked with planning the concept and schematic design for a first-generation Future Digital Data Systems (FDDS) data centre that maximises functionality and bestows an aspirational response.

Equinix Paris
Paris, France
Equinix’s goal was to create an office its people would want to return to post-pandemic through a “home away from home” workplace experience.
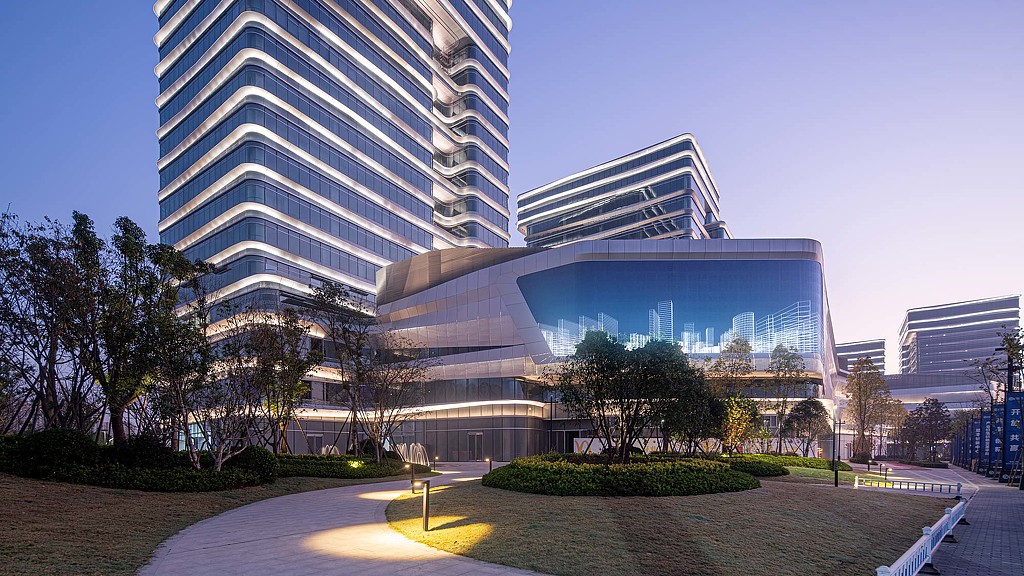
Shunfeng Hangzhou Innovation Center
Hangzhou, China
The Shunfeng Hangzhou Innovation Center is an industrial innovation platform created by the SF Group, that balances technological advancement and a rootedness in its local historical and geographic context through its modern campus design

Kaufman Rossin – Miami Office Interiors
Miami, Florida
Empowered by Kaufman Rossin’s mission to be a people-first business focused on numbers, the workspace plan offers a high level of flexibility.

Confidential Pharmaceutical Company
Heidelberg, Germany
Gensler was appointed to assist in the design of this confidential pharmaceutical company’s new facility to support its 90 office and laboratory staff.

Botánika Osa Peninsula,
Curio Collection by Hilton
Puerto Jiménez, Península de Osa, Costa Rica
The Botánika Osa Peninsula residences in Puerto Jiménez offer an indoor-outdoor experience by merging with the surrounding forest, balancing nature and comfort.

Aspect Health Brand Design
To reflect its evolving identity as a real estate advisor, investor, and developer focused on elevating the future of healthcare delivery, Gensler designed a full rebrand for Maplewood Healthcare’s transformation to Aspect Health.
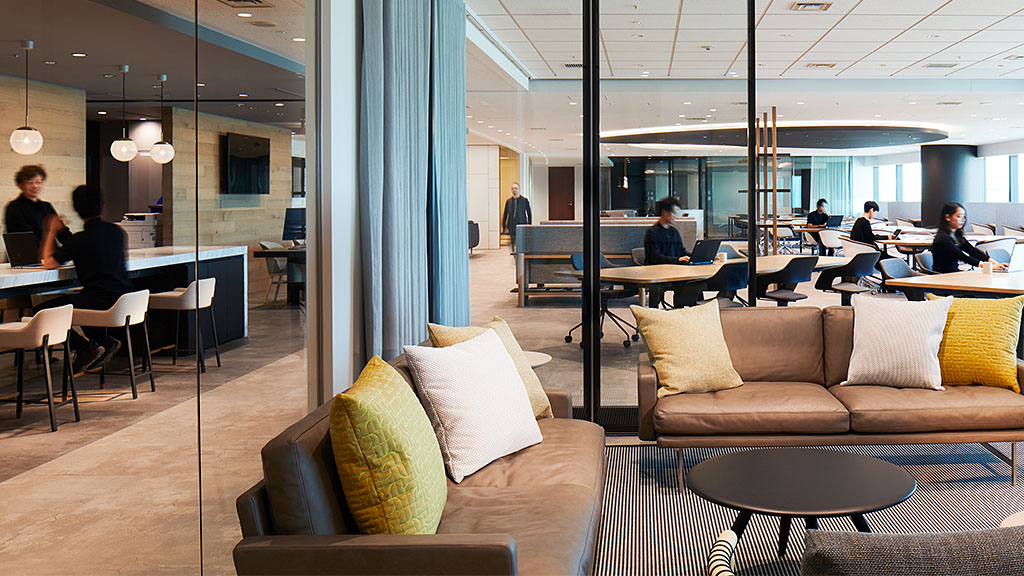
Fujitsu
Tokyo, Japan
Gensler Tokyo transformed the Fujitsu executive floor to create a more communicative environment for staff and executives. The Tokyo headquarters now holds a flexible space to support various work styles.

The Canopy at CIBC SQUARE
Toronto, Ontario
The Canopy at CIBC SQUARE is a best-in-class, hospitality-focused tenant lobby that provides more comfort, warmth, and openness than a traditional commercial office building.
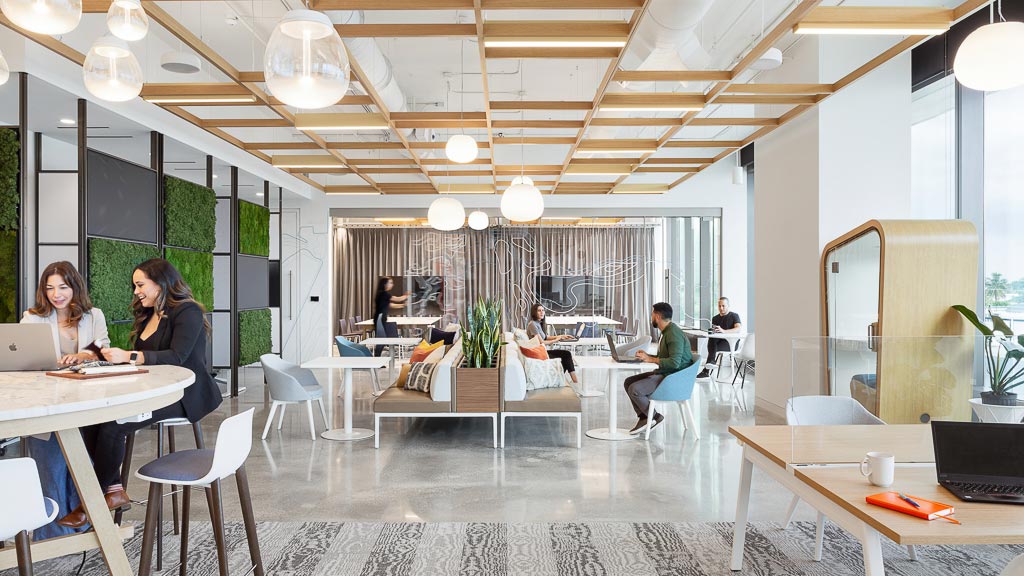
Gensler Miami
Miami, Florida
Located at 545wyn, the Gensler Miami office is a living lab for the future design of the corporate workplace in a COVID world.
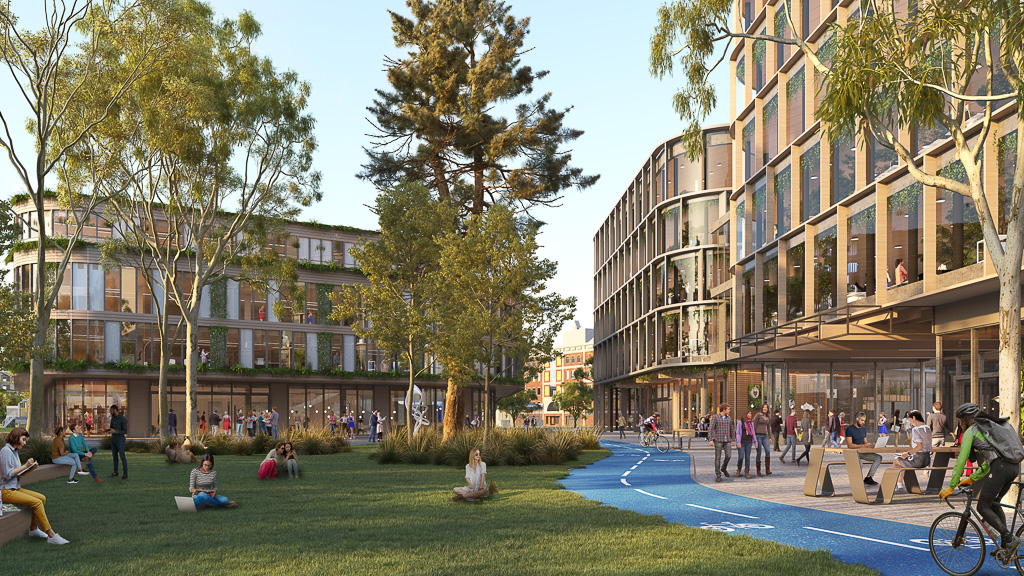
University of Tasmania Urban Precincts Master Plan
Hobart, Tasmania, Australia
Working closely with the University of Tasmania, Gensler developed a campus master plan and urban design framework for its Hobart CBD campus location.

ZEISS Innovation Center
Dublin, California
ZEISS partnered with Gensler to create a future-forward innovation center to relaunch the optic leader’s brand in North America while also merging multiple b...
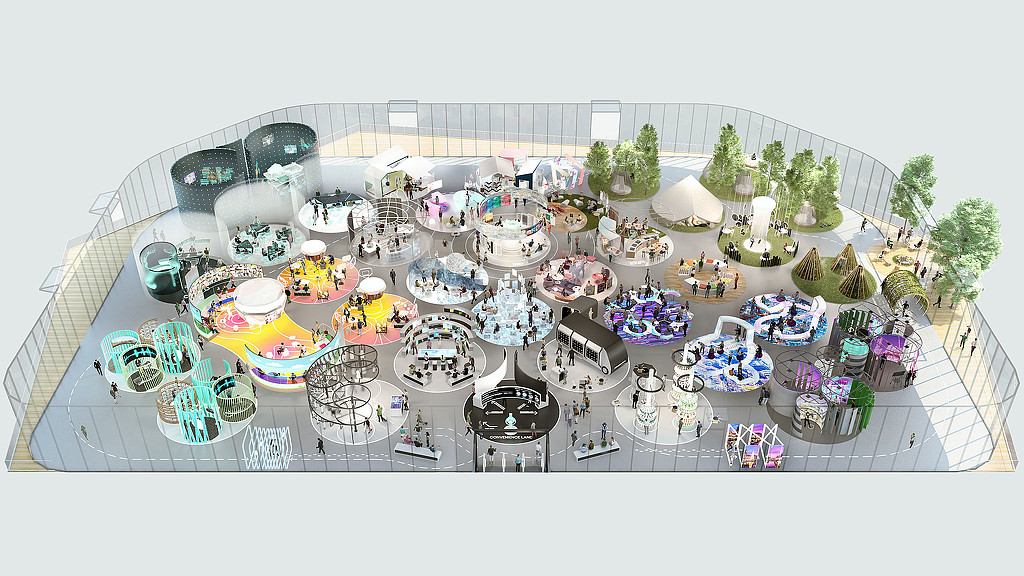
Panasonic Future Work Playland
Japan
Panasonic partnered with Gensler Tokyo to help plan and create an entirely re-imagined virtual office of 2025. Our Digital Experience designers and consultants collaborated with Panasonic to realize the fully rendered “Future Work Playland” project, complete with video and motion graphics.

Reach Movement Studio
Cartersville, Georgia
Reach Movement Studio transforms physical therapy by making Musculoskeletal (MSK) care accessible, engaging, and affordable to all. Gensler led the experience strategy and design with Bardavon Health Innovations and their brand agency, Elephant, to define the customer experience for their first retail health location.

Bucharest Justice District
Bucharest, Romania
Gensler's design for the Bucharest Justice District establishes a new “neighbourhood” of buildings and public spaces inspired by Old Town Bucharest.

Sanya Yazhou Bay Science and Technology City
Sanya, China
Sanya Yazhou Bay Science and Technology City Industry Promotion Center is the gateway to the entire CMG Deep Ocean Technology City, which is dedicated to promoting the latest deep sea ocean research.

Lower Broadway Master Plan
San Antonio, Texas
Gensler developed a mixed-use master plan at Lower Broadway that will create a true destination development in San Antonio.
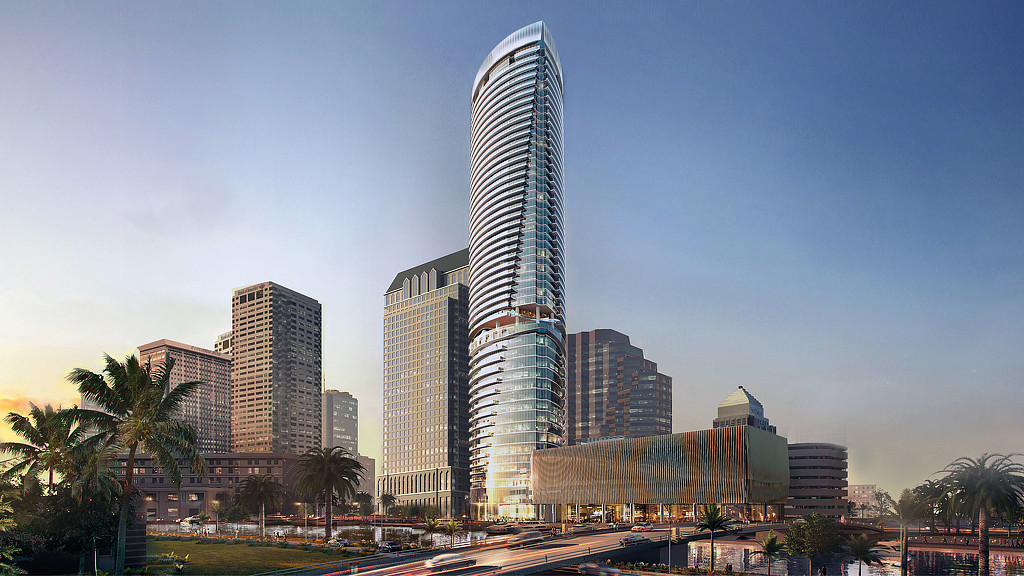
Riverwalk Place
Tampa, Florida
In the heart of Tampa's rapidly revitalizing downtown, along its recently completed river promenade, Riverwalk Place will rise over 50 stories to be the tallest building on Florida's west coast.
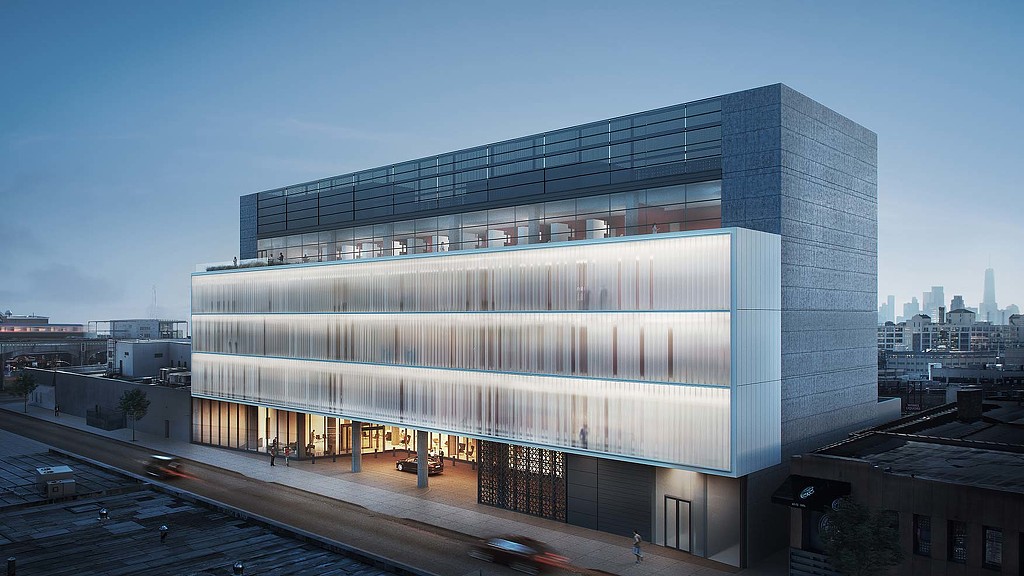
Confidential Health Center
Queens, New York
Gensler worked closely with a large New York City healthcare organization to design a positive and empowering healthcare environment. Driven by getting members in and out within an hour, the ambulatory care center is designed to be intuitive and welcoming for patients. From integrated technology that personalizes each visit, and improves communication, to centrally located treatment rooms, the center supports a high level of services, which include primary care, dental, imaging, specialty practices, wellness programs, and a pharmacy.
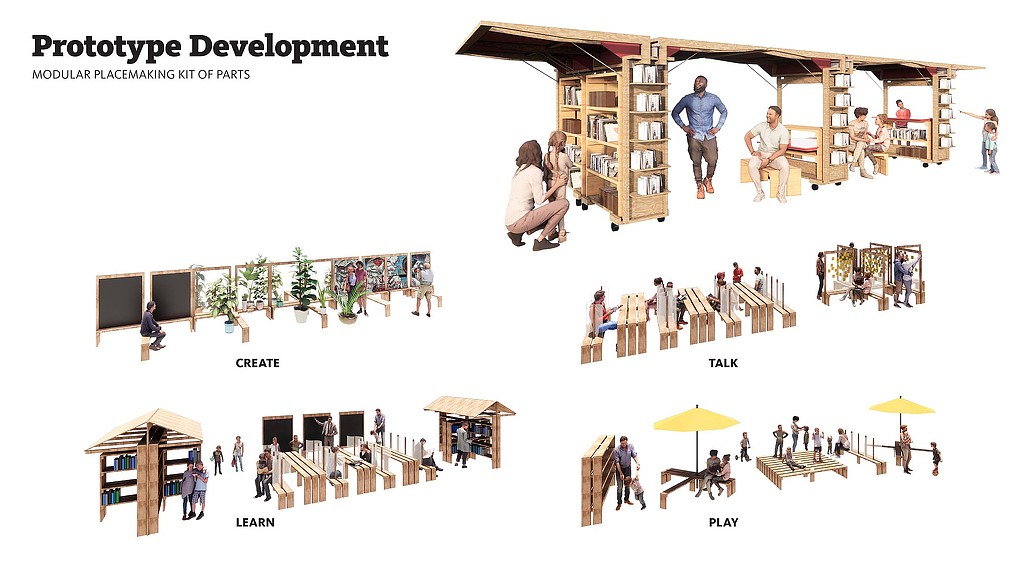
Community Blocks
New York, New York
Initially developed as a temporary solution for New York City’s city-wide strategic pandemic response through the Neighborhoods Now initiative, Community Blocks is a flexible outdoor kit-of-parts that can be arranged to create a variety of structures that support educational programming, serve as a civic gathering space or help local businesses move their operations into the public realm.

REACH LA
Los Angeles, California
Gensler Los Angeles partnered with REACH LA to design a vibrant and welcoming space where the nonprofit organization can engage and empower LGBTQ+ people of color through creative arts, health and wellness, personal development, and social enterprise.

McCann Worldgroup
London, United Kingdom
McCann Worldgroup partnered with Gensler to bring together over 1,200 employees across 12 different agencies in four separate locations, all under one roof.

Confidential Financial Services Regional Headquarters
Dubai, United Arab Emirates
The design of this financial services client’s Dubai headquarters was driven by the goal of creating a dynamic user experience that focuses on regional context.

Standard Chartered Bank Future Workplace, Now.
Singapore
Gensler partnered with Standard Chartered Bank to design a future-focused workplace strategy, shaping a flexible, inclusive environment for 85,000 global employees that emphasizes collaboration, well-being, sustainability, and performance in response to evolving workstyles.
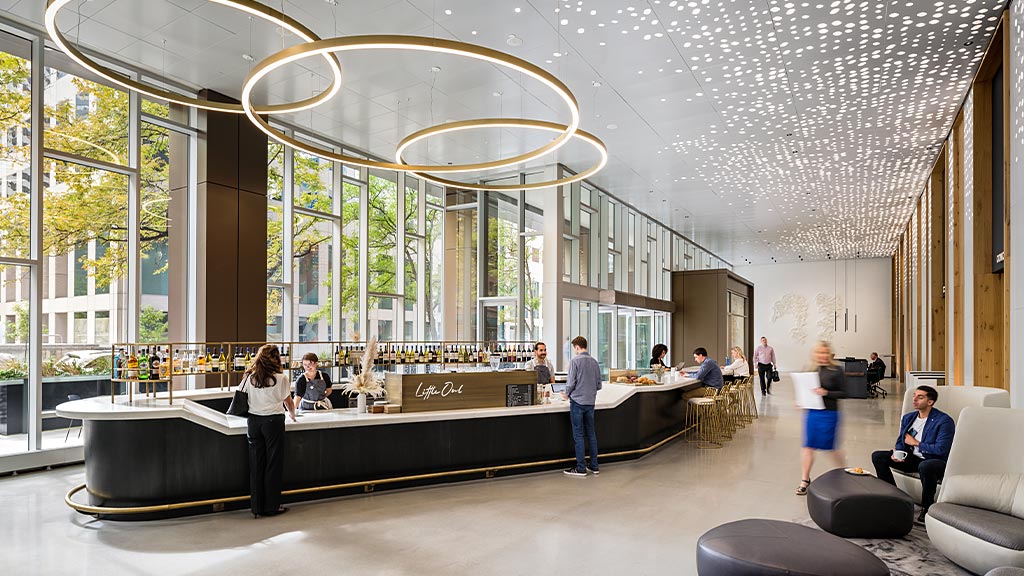
410 17th
Denver, Colorado
Gensler was tasked with reimagining the lobby experience of a 1970s-era 25-story office building in Denver to create an active, modern, and welcoming lobby experience.
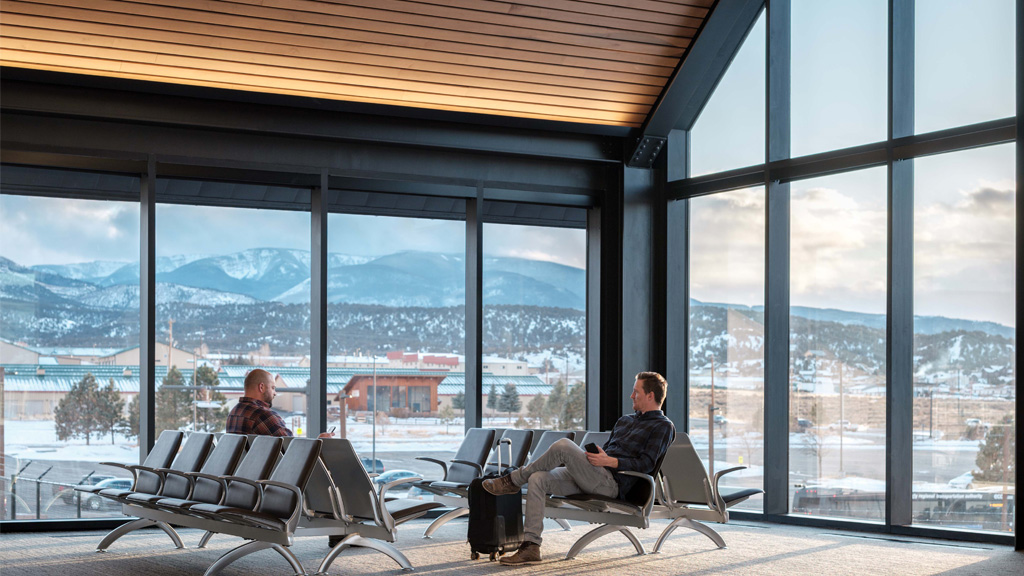
Eagle County Regional Airport
Gypsum, Colorado
Gensler’s design team was challenged with resolving hold room sizing issues to improve the overall passenger experience.

6900 Layton
Denver, Colorado
6900 Layton, class AA office space, represents the latest addition to Denver’s thriving transit-oriented development Belleview Station.
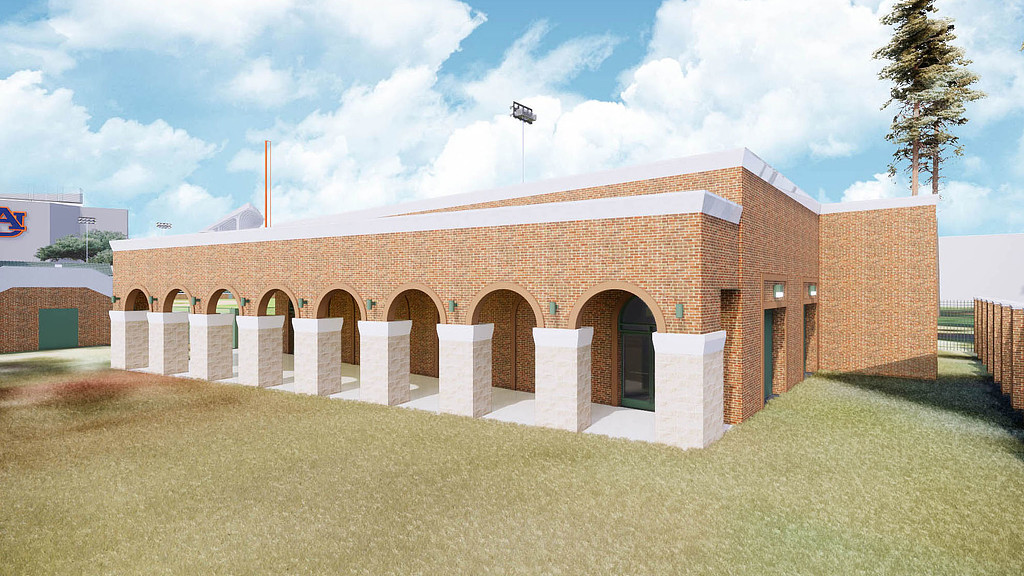
Auburn University Player Development Facility
Auburn, Alabama
Auburn University’s new player development facility at Plainsman Park includes four new batting tunnels, visitors’ locker room, officials’ locker room, and rest rooms.
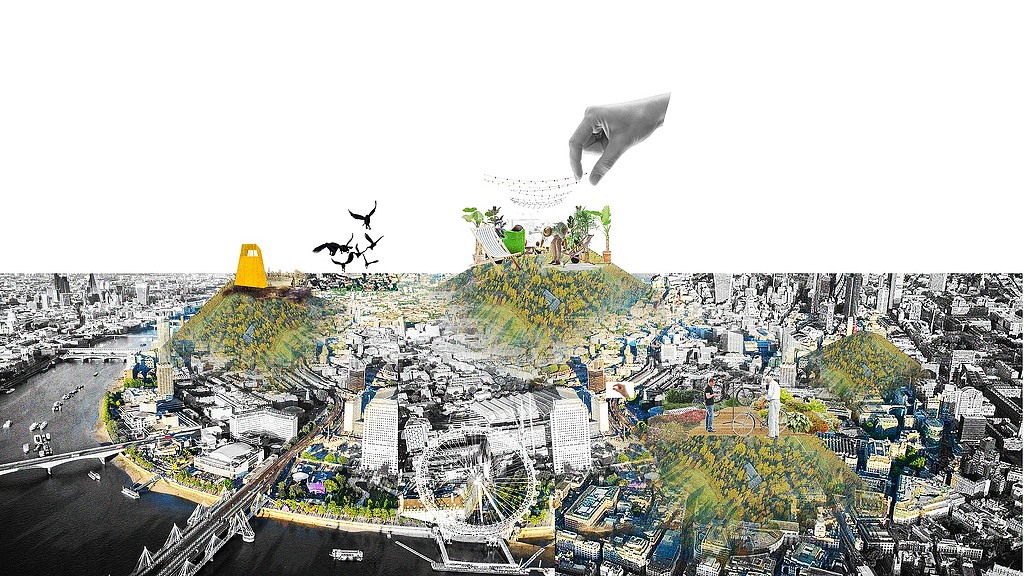
Together 19
London, United Kingdom
Together 19 is a global initiative, developed as a direct response to the impacts of COVID-19, intended to create public spaces in urban environments that can simultaneously act as memorials for those that were lost, create a sense of unity, and tackle issues as the world shifts its gaze towards global health and wellness.

The Future Experience of Work: Expand the Vision of What’s Possible
This global technology client enlisted Gensler to define ways in which its people and businesses could more nimbly adjust and flourish in this new hybrid world.

Poly Guangzhou Huadu T3/T4 Public Space
Guangzhou, China
The Poly Green Financial City Complex is located in the central business district of Huadu, Guangzhou, offering convenient access to the neighborhood’s amenities.

Global Future Workforce Study
Microsoft needed to understand the motivations, expectations, and mindsets of future generations of talent to foster a forward-thinking culture and workplace.
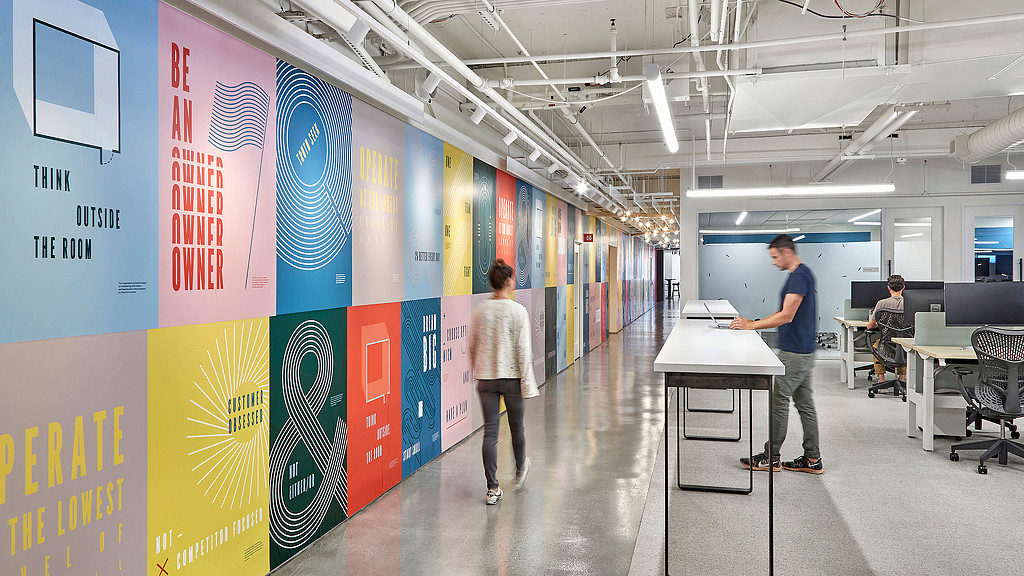
DoorDash Headquarters
San Francisco, California
Spurred by a rising demand for its popular food delivery services, DoorDash partnered with Gensler to create an engaging, dynamic headquarters that represented its brand values and connection to the local community.

Confidential Financial Firm
Boston, Massachusetts
This financial services client’s new Boston headquarters delivers a workplace where 15 lines of businesses are consolidated into one new home.

Bright Horizons
Newton, Massachusetts
Bright Horizons, the leading global provider of education and child care, engaged Gensler to design its new home office.

Sheraton Denver Downtown Hotel
Denver, Colorado
Blending Denver’s history and old world charm with modern design aesthetics, the Sheraton Denver Hotel sets a new standard for livable luxury. Gensler Denver’s design team embraced the hotel property’s architectural significance and paid homage to its previous demeanor.

Hudson River Trading
New York, New York
Building upon the prior success of its 4WTC headquarters, Hudson River Trading collaborated with Gensler to reimagine its office environment in order to accommodate the need for additional space due to growth and continue to provide an amenity-rich, hospitality-driven employee experience.
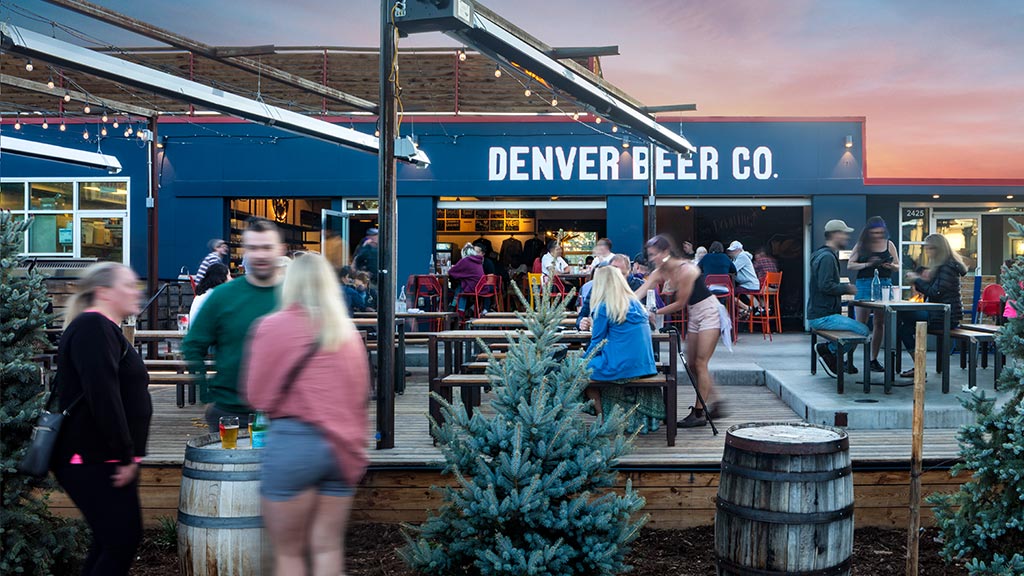
Denver Beer Company, South Downing
Denver, Colorado
The Denver Beer Co. concept in Denver’s Rosedale neighborhood creates an inclusive gathering space for residents and visitors that revitalizes the main street.

BMO Place
Toronto, Ontario
Gensler transformed a former retail building into a workplace at Eaton Centre, North America’s busiest shopping centre, for its future tenant, Bank of Montreal.
Studio M
Robina, Queensland, Australia
In partnering with Gensler’s Retail design team, Metricon, a home building and construction company, has been able to deliver groundbreaking and completely unique experiences for its clients in its new showroom space.

One Paseo
San Diego, California
One Paseo is a mixed-use development that offers innovative office space, curated retail, and luxury apartments, all within a walkable, vibrant community.

MathWorks AH2
Natick, Massachusetts
Building on a decade-long relationship with MathWorks, the tech company engaged Gensler to reposition the 1990’s office building on their Apple Hill campus, further evolving the Campus Planning Strategy developed over the years.
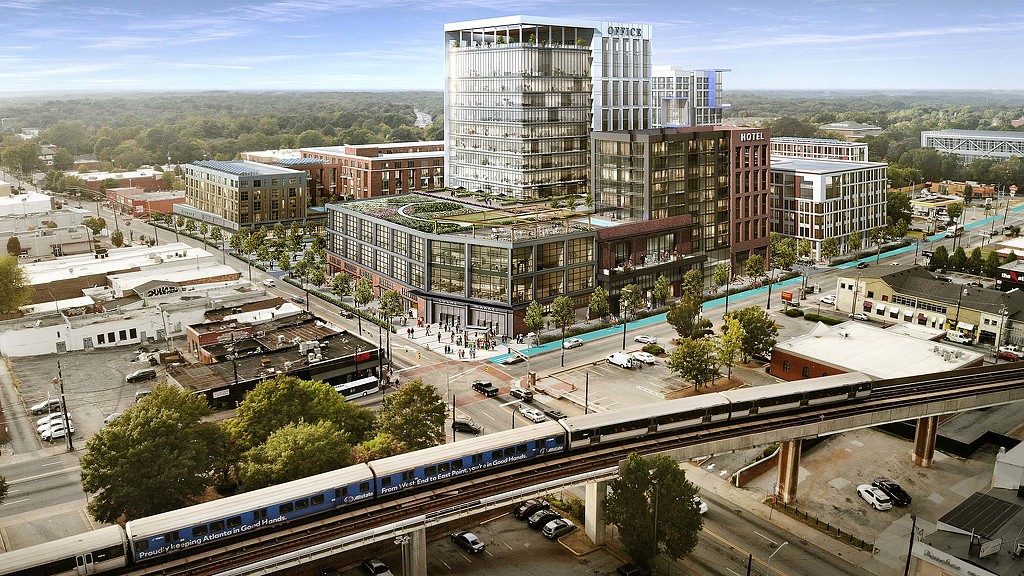
West End Mall Master Plan Study
Atlanta, Georgia
Gensler created a master plan for West End Mall that develops 1.4 million square feet into a mixed-use space with retail, office, residential, and green spaces.

Reverb by Hard Rock Hotel Atlanta
Atlanta, Georgia
The new Reverb by Hard Rock Hotel in Atlanta serves as a key differentiator in a mixed-use development by ushering a community driven by rich culture, a spirit for adventure, and a passion for music in a destination by Gensler's hospitality designers.
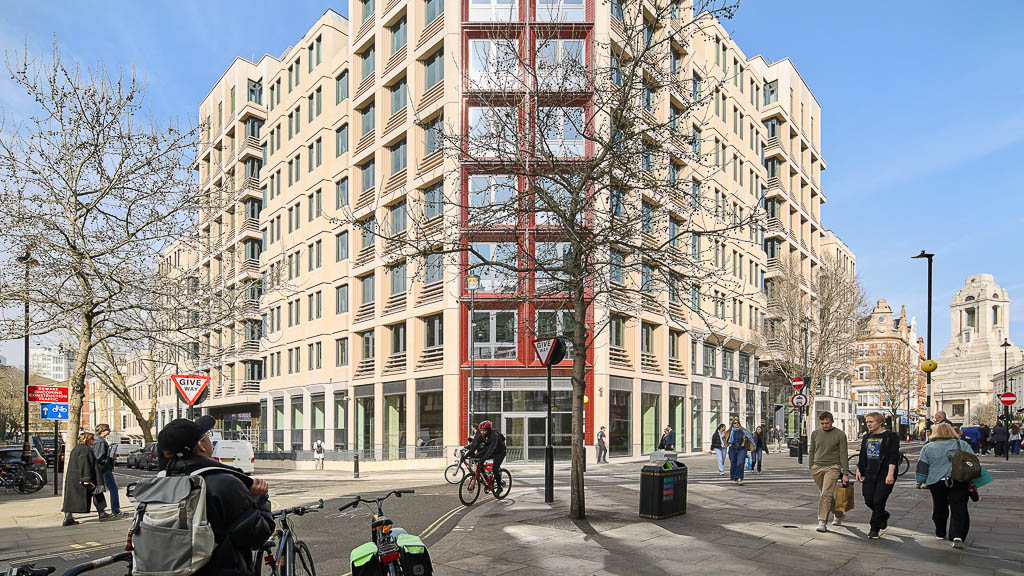
The Acre
London, United Kingdom
Gensler transformed an inward-looking, closed off building into a modern and sustainable workplace that connects The Acre’s past with its future in the heart of London’s Covent Garden.
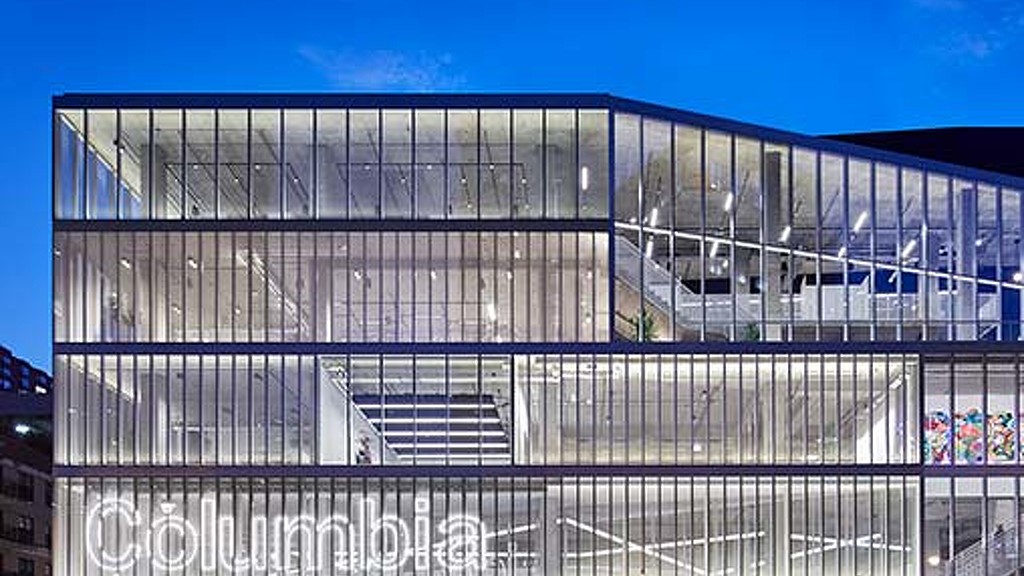
Columbia College Chicago Student Center
Chicago, Illinois
Columbia College Chicago’s five-story, 114,000-square-foot student center is the first on its expansive urban campus since the school’s founding in 1890...
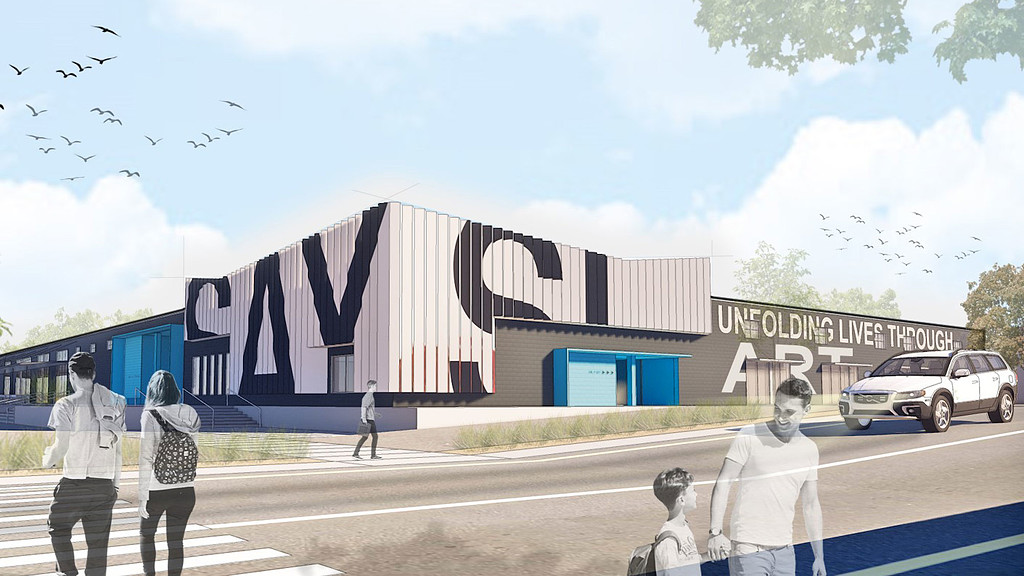
SAY Sí Community Arts Center
San Antonio, Texas
SAY Sí (San Antonio Youth Yes) ignites the creative power of young people as forces of positive change, empowers marginalized communities by investing in and elevating the value of artists, and advances cultural education.
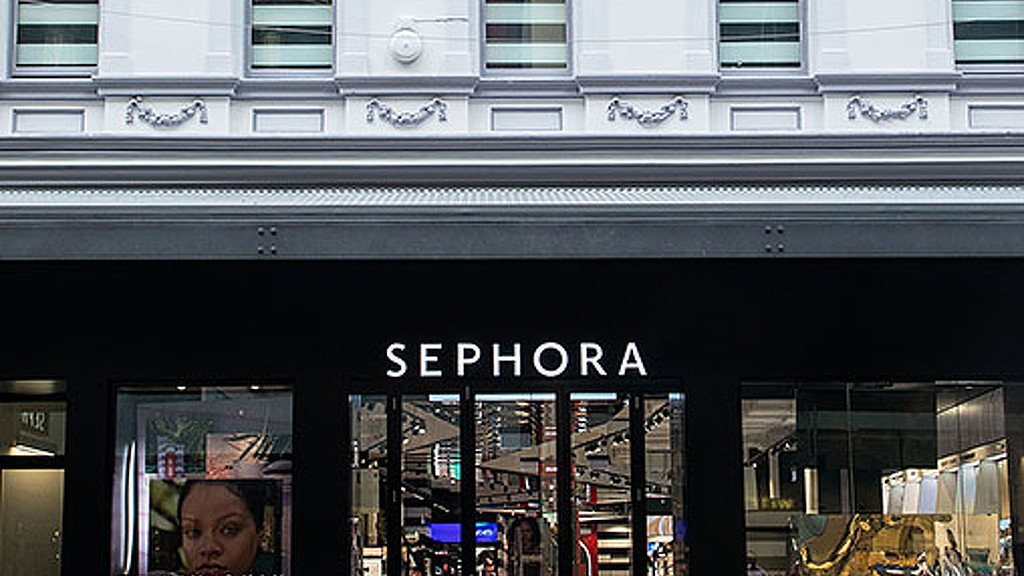
Sephora @ Pitt Street
Sydney, Australia
Gensler Sydney’s retail design team collaborated with Sephora’s APAC regional design retail team to deliver a unique fit-out in the iconic Washington H...
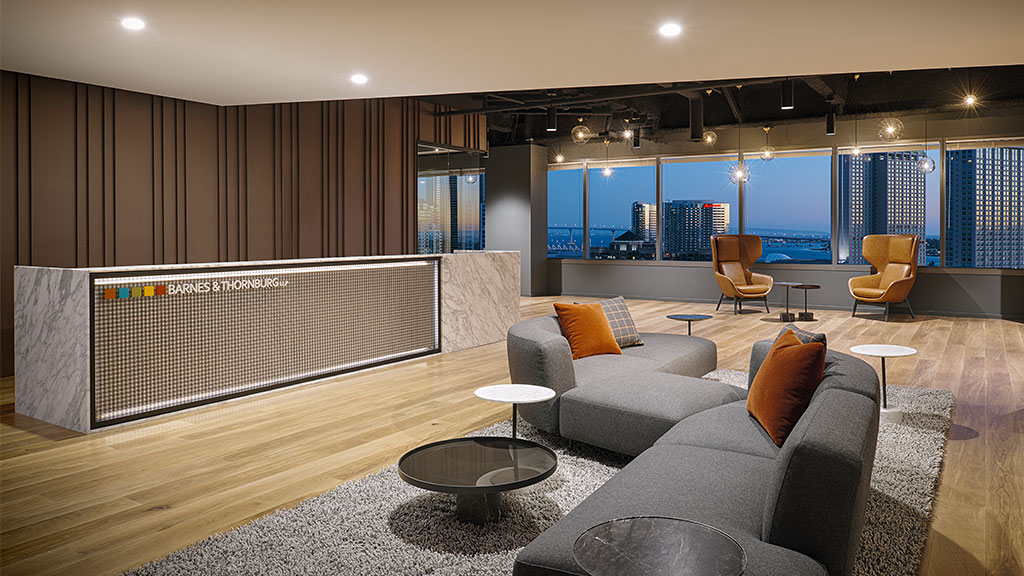
Barnes & Thornburg
San Diego, California
Barnes & Thornburg, a young, thriving law firm that has experienced incredible recent growth, worked with Gensler to reimagine its new offices in San Diego.
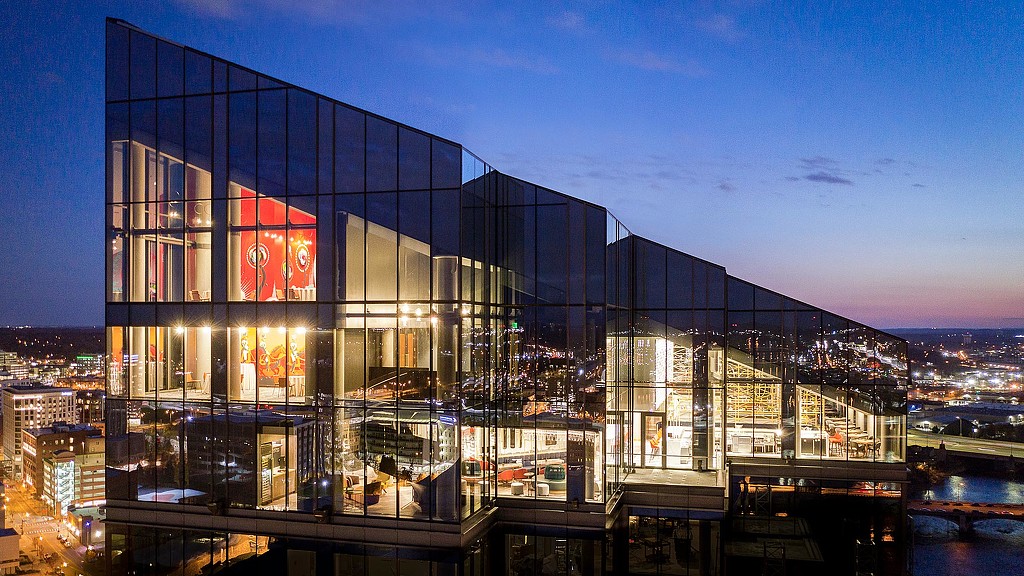
MDRD
Grand Rapids, Michigan
Located in the heart of Grand Rapids, MDRD is a three-story restaurant Gensler that offers guests Spanish-influenced cuisine and sweeping views.

Columbia Primary Care Manhattan Valley
New York, New York
Columbia University Irving Medical Center enlisted Gensler to create a new medical office that emphasizes patient experience with a hospitality-inspired design.

Hall of State at Fair Park
Dallas, Texas
The renovation of Fair Park's Hall of State, led by Gensler, facades, restores an iconic architectural landmark of Texas history to its full, breathtaking glory.
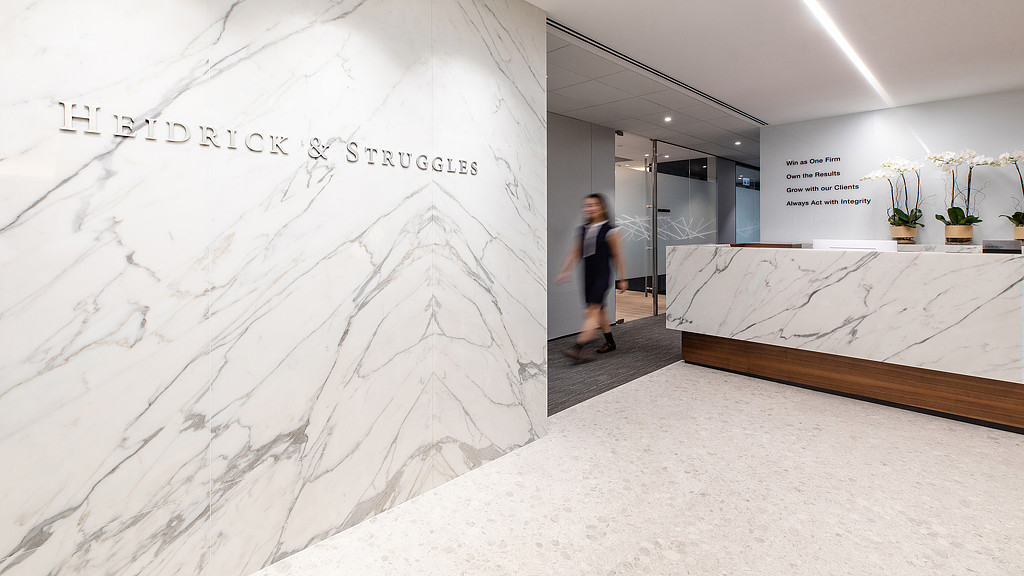
Heidrick & Struggles
Hong Kong, China
Heidrick & Struggles seized the opportunity to transform how the global management firm works, collaborates, and entertains.
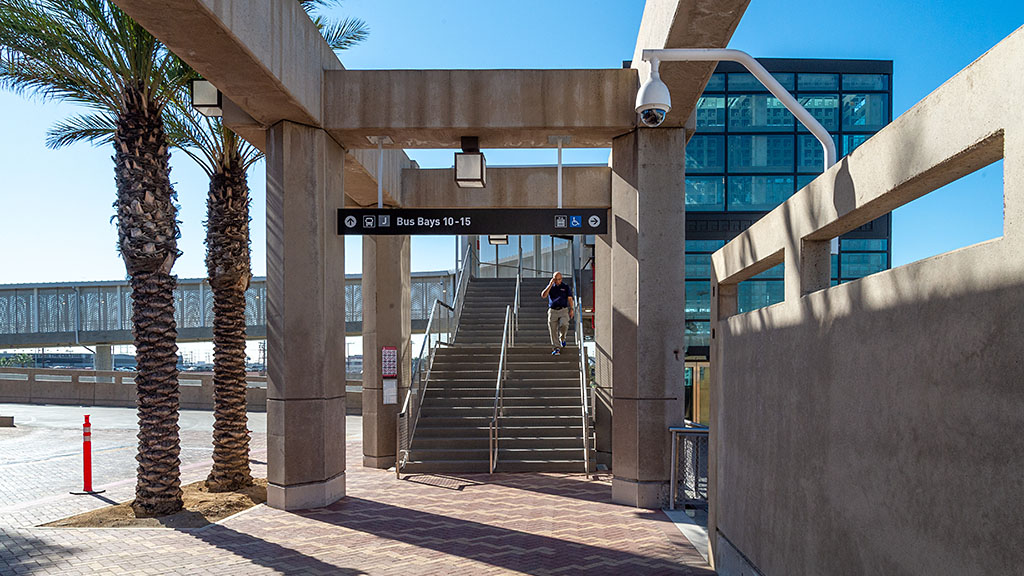
Union / Patsaouras Plaza Busway Station
Los Angeles, California
The Patsaouras Bus Plaza provides an easier, safer travel experience for LA Metro and Foothill Transit riders to access connections at Union Station.

Newmont
Denver, Colorado
Newmont's Denver headquarters is designed to foster the flow of ideas, connect teams, and support global business goals.
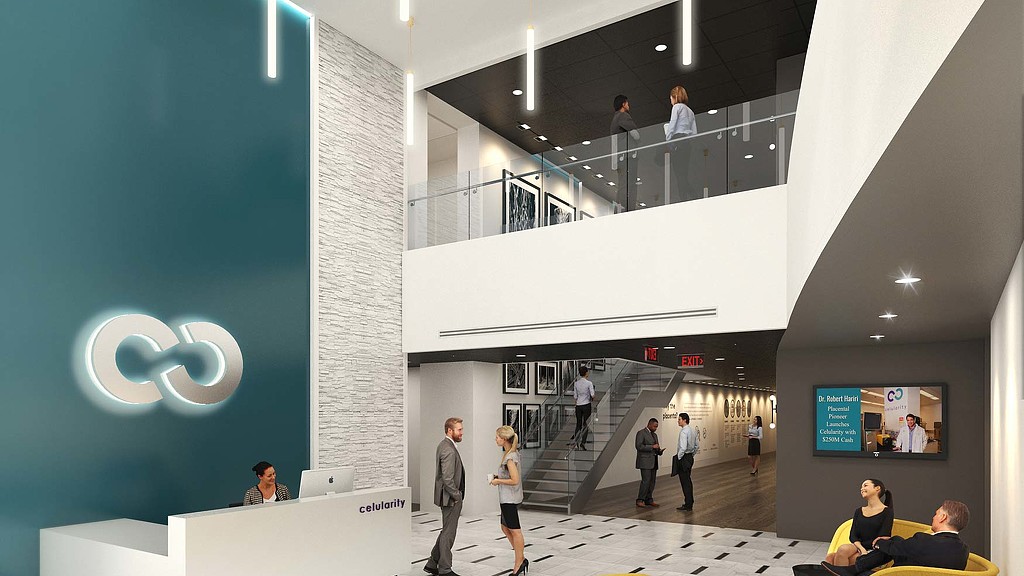
Celularity
Florham Park, New Jersey
Celularity, a cell therapeutics company, selected Gensler as part of a design build team to deliver a new headquarters with a bio-manufacturing facility.

Host Hotels & Resorts
Bethesda, Maryland
Host Hotels & Resorts collaborated with Gensler to design an experience-driven workspace that celebrates culture, inspires passion, and showcases the exploration and connection that are at the core of the hospitality brand.
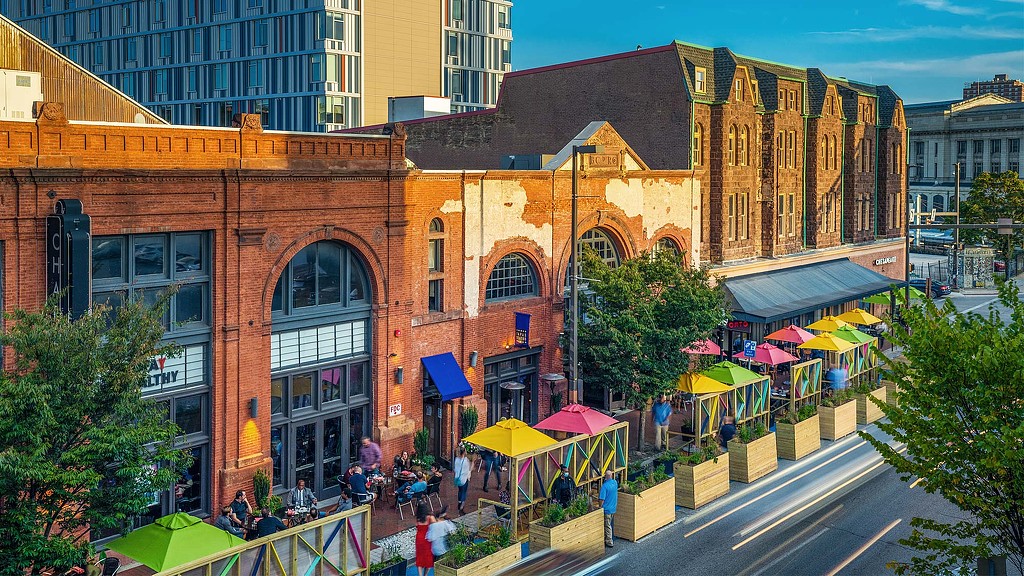
Design for Distancing
Baltimore, Maryland
Baltimore's Design for Distancing challenge called on the city's design and public health communities to scope, develop, and implement interventions to reactivate its main streets and arts districts.

Austin Community College Highland Campus Dillard's Building 3000 Renovation
Austin, Texas
Part of a larger mixed-used development on the former site of Highland Mall, a four-story Dillard’s department store was repositioned to serve the growing needs of Austin Community College and the surrounding community.

205 Feddan
Cairo, Egypt
As a new destination for Cairo, 205 Feddan features a cluster of super tall towers and signals an exemplary design that blends experience and architecture to create a sense of belonging.
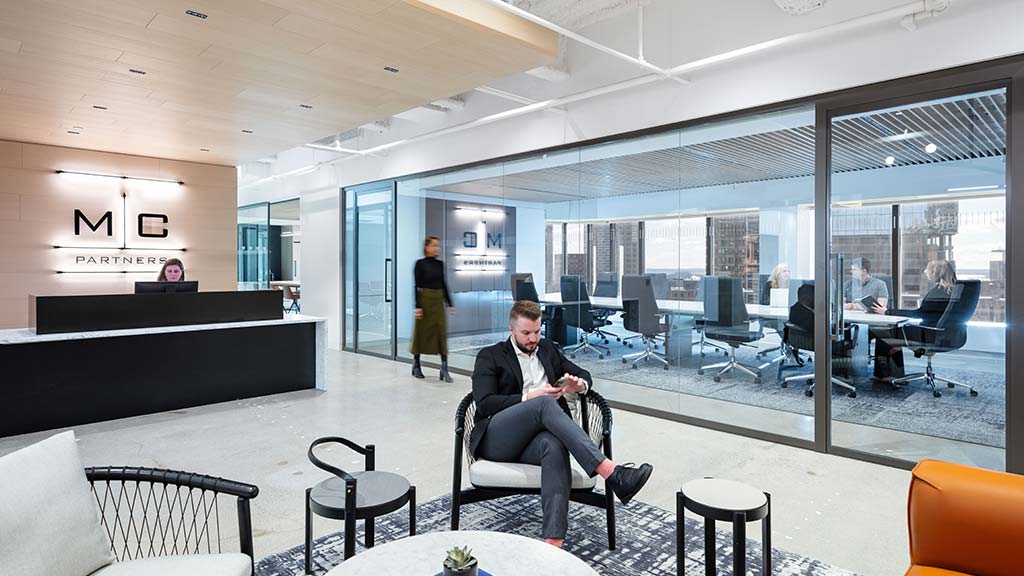
M/C Partners
Boston, Massachusetts
M/C Partners engaged Gensler to design a workplace that reflects their brand and enhances their organizational culture.
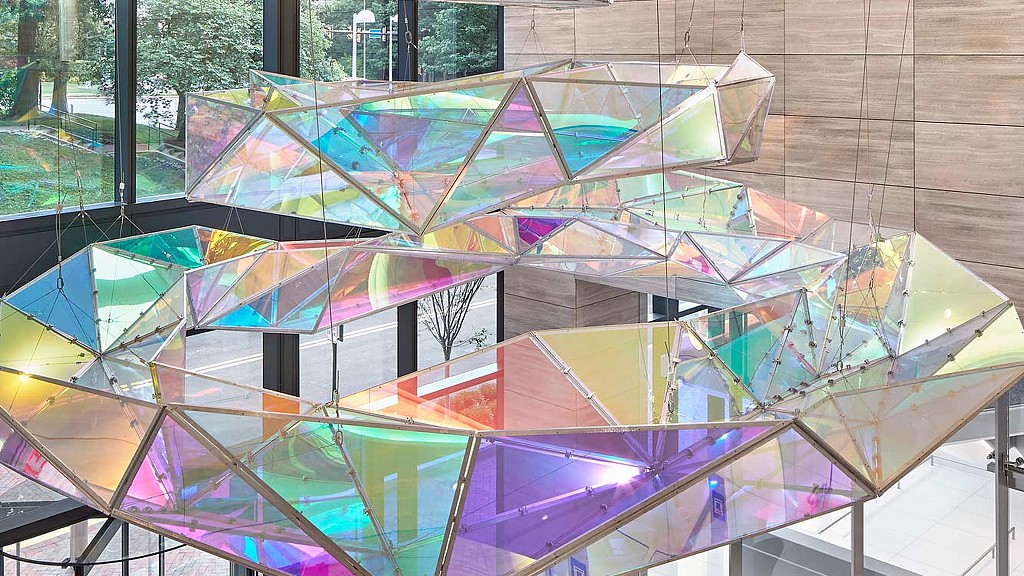
Leidos Global Headquarters
Reston, Virginia
Housed in a brand-new building, the Leidos Global Headquarters serve as an inspiring beacon that showcases the scientific research company’s core identity, evolving brand strategy, and innovative leadership.

Riverside House
London, United Kingdom
Working closely with the client to strategically address the building’s existing issues, Gensler proposed a unique design response to create an amenity-rich environment that supports an integrated work/life experience, which in turn, attracts top talent for anchor tenants without having to build anew.

University of San Diego
Learning Commons
San Diego, California
Gensler worked with the University of San Diego (USD) to program and design its new Learning Commons facility to address classroom capacity issues on campus as well as provide active and flexible spaces for interaction, study, and learning.
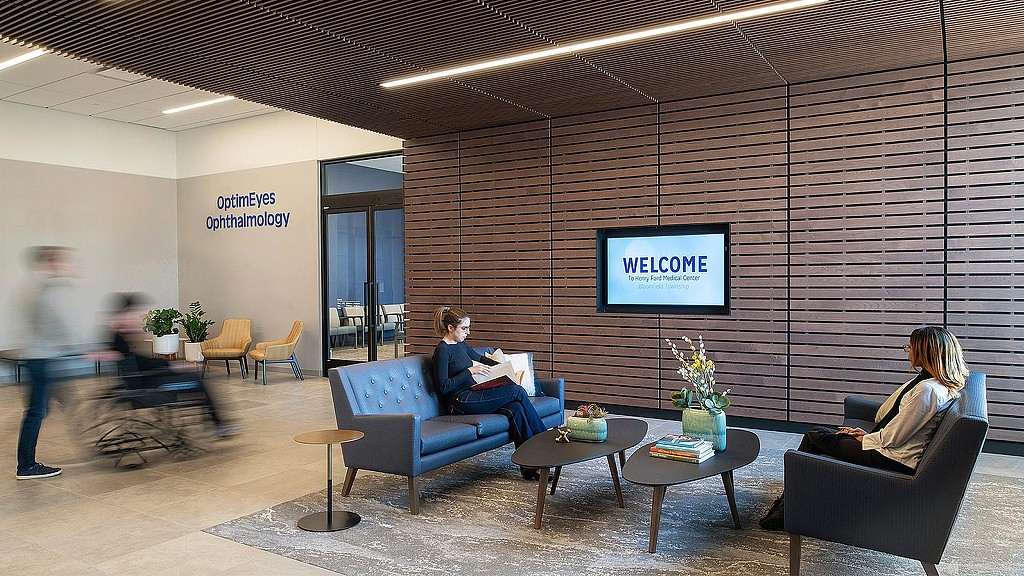
Henry Ford Health Bloomfield Township Medical Outpatient Building
Bloomfield Township, Michigan
Henry Ford Health’s new Bloomfield Medical Center revolves around community, patient access, and care, creating enhanced experiences for patients and staff.

Watershed
Denver, Colorado
Watershed is a nine-story creative office building under development in the RiNo neighborhood of Denver. The building cascades toward the Platte River in a series of stepping outdoor spaces, offering each tenant access to a customizable and unique Colorado experience.

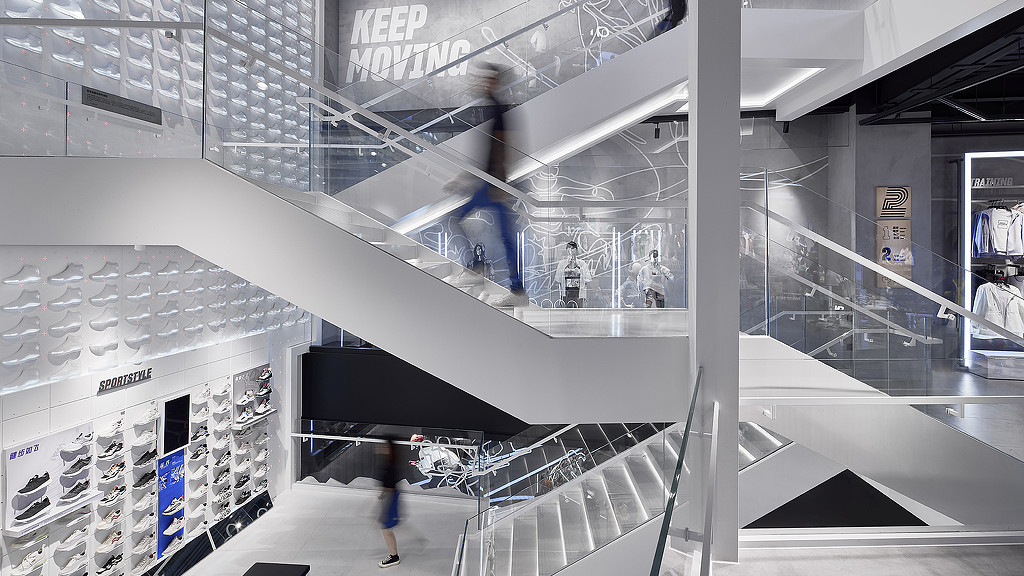
Anta Shanghai Flagship
Shanghai, China
Anta's next-generation flagship in Shanghai features an Olympic-themed store design that adheres to Anta's "Keep Moving" brand statement.

Dayton’s Repositioning
Minneapolis, Minnesota
The Dayton’s building repositioning generates new iconic experiences and celebrates its original architecture while optimizing layout for today’s needs.
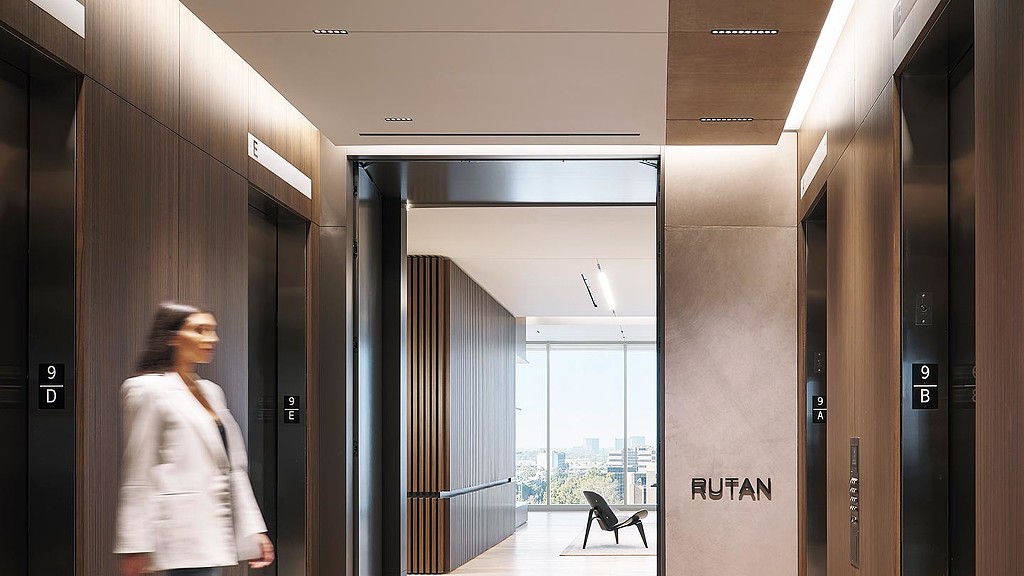
Rutan & Tucker
Irvine, California
Significant presence, California connection, and standards for excellence were the drivers in creating Rutan & Tucker’s new legal office space, located in the heart of Orange County.

Thorntree Houston Showroom
Houston, Texas
This Texas-based purveyor of natural stone, glass and tile reinvented its showroom through strategic, simplified product integrations to evoke a new, creative design approach. Immediately, clients are drawn to the immaculate reception desk sculpted from a salvaged block of Portuguese marble.

The Hub RiNo Station II
Denver, Colorado
Hub RiNo Station II is a creative office mixed-use development that complements the site’s existing Hub RiNo Station I building.

Torre Universal Sustainability
San José, Costa Rica
Torre Universal, a modern, class A+ corporate office and retail center in San José, strives to be a benchmark of sustainable development, multimodal mobility, and vertical urbanism.
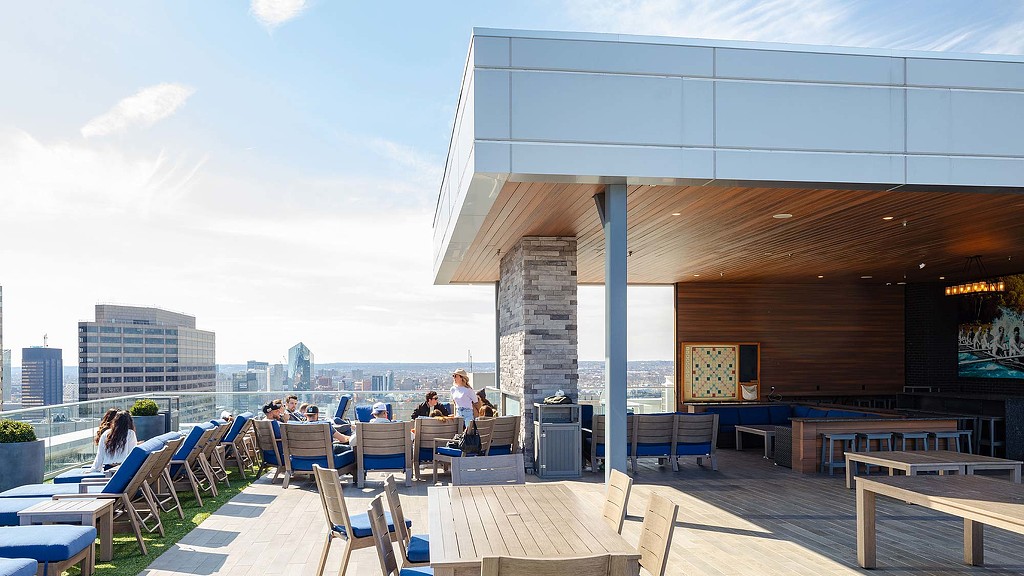
Franklin Tower
Philadelphia, Pennsylvania
PMC Property Group transformed a vacant, outdated office building in Logan Square into an amenity-rich residential building with ample outdoor and retail space.

The Stitch
Morrisville, North Carolina
In 2019, Equator Capital Management purchased the Morrisville Outlet Mall and tapped Gensler to convert the building into a unique office space dubbed, "The Stitch."

Hogan Lovells
Hong Kong, China
Hogan Lovells partnered with Gensler to embark upon a phased renovation to revamp its Hong Kong workplace, driven by the goals of strengthening company culture and improving the overall experience in the law firm office.

Katayama Holdings
Tokyo, Japan
Katayama Holdings opened a headquarters office in Tokyo that will serve as a base for its domestic and international employees to collaborate and gather. Uniquely, this co-working space does not have a single desk.
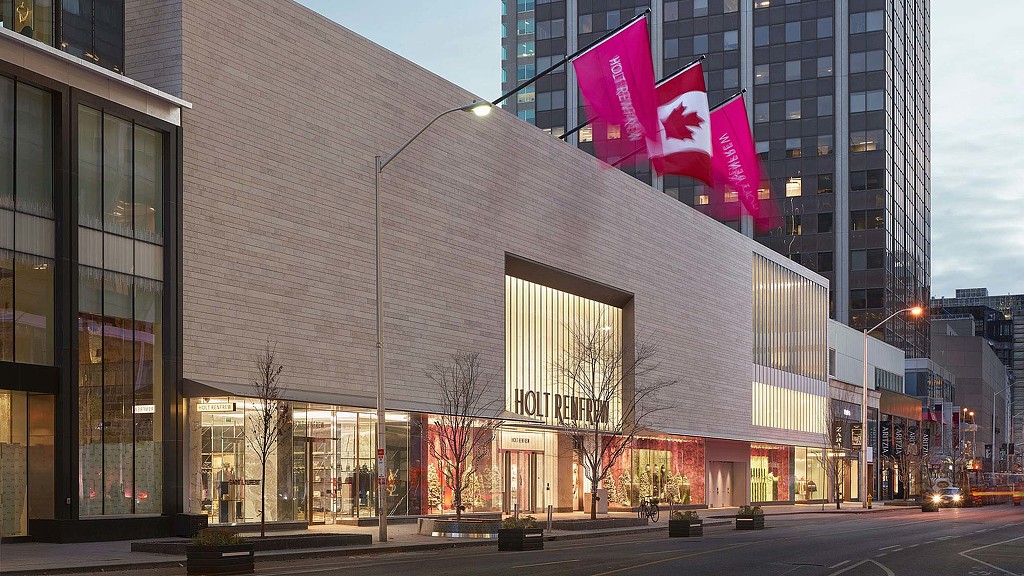
Holt Renfrew Facade Design
Toronto, Ontario
With a flagship store located in one of the most expensive shopping districts in downtown Toronto, Holt Renfrew engaged Gensler to reposition their window displays and disjointed façade to create a strong visual presence.
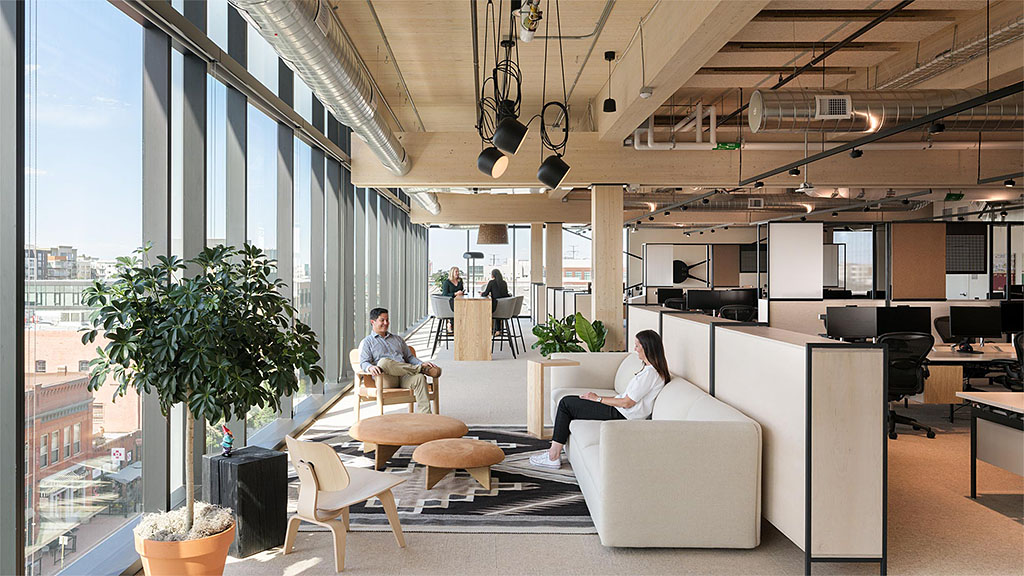
EF Education First
Denver, Colorado
When EF Education First, a leader in international education, expanded its footprint in Denver, it partnered with Gensler to create an inspired workplace.

A New Dulles Airport: Reimagined for a Post-COVID World
Washington, D.C.
As part of a coronavirus design challenge, Gensler Aviation Leaders reimagined Washington’s Dulles Airport for the socially-distant future, focusing on making the experience feel personal, not sterile.
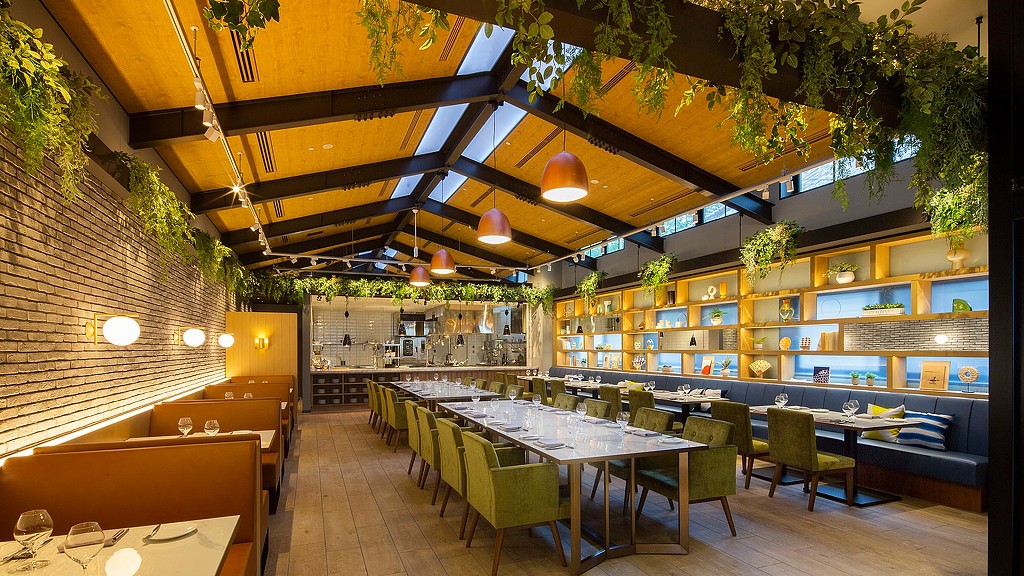
Nikko Style Nagoya
Aichi, Japan
Gensler oversaw the interior and brand design of Nikko Style Nagoya, the first lifestyle hotel brand by Okura Nikko Hotels. As the demands and preferences of the guests become diverse, the design concept, intends to spark curiosity for guests to discover a lifestyle that suits them during their stay

Hyatt House Kanazawa
Ishikawa, Japan
Inspired by the design concept of Kaga-ism, the Hyatt House Kanazawa hotel reflects the local Hokuriku area lifestyle, craftsmanship, and aesthetic senses, along with a way of living in harmony with nature.

Uppercut
Atlanta, Georgia
Uppercut Atlanta sets the stage for the post-production company's second location in a creative workspace uniquely modeled to take visitors on a metaphorical journey through film.

Fifth + Tillery
Austin, Texas
Reviving a post-industrial site in East Austin, Fifth + Tillery reimagines a large warehouse footprint as a vibrant indoor-outdoor creative office building.
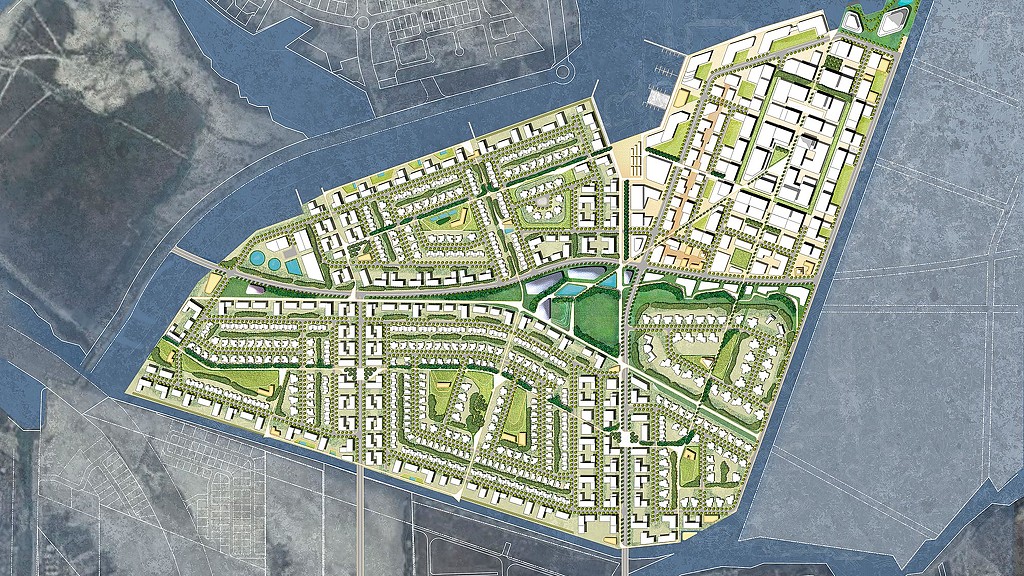
The IIBC — Imperial International Business City
Lagos, Nigeria
Africa’s first smart-eco city, The IIBC — Imperial International Business City — is a 200-hectare sustainable mixed-use residential destination located on a reclaimed island in Lagos Lagoon.
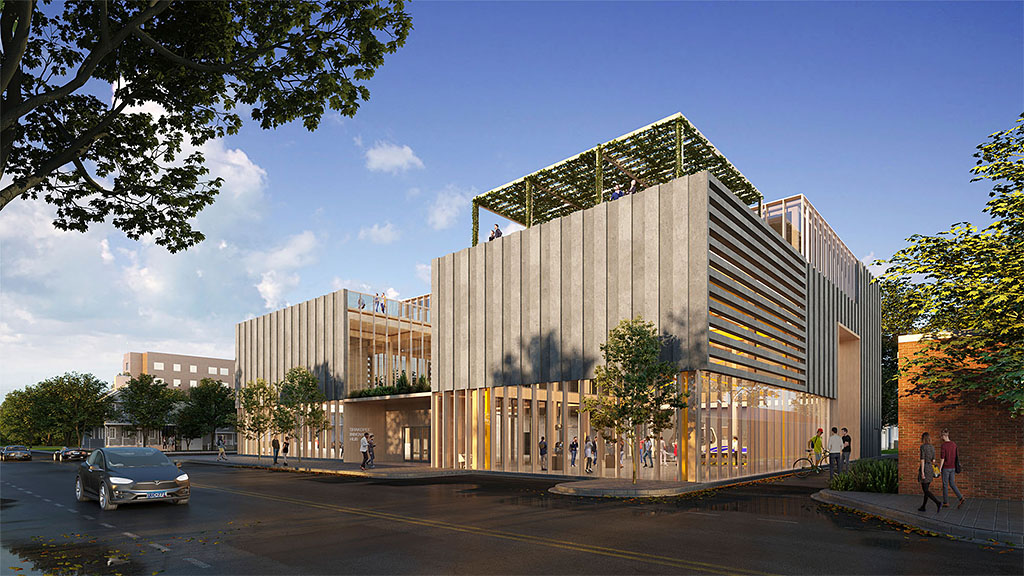
Shakopee Innovation Hub
Shakopee, Minnesota
The Shakopee Innovation Center will be a highly creative, uniquely flexible, sustainable facility with a focus on growing business, educating, and innovating.
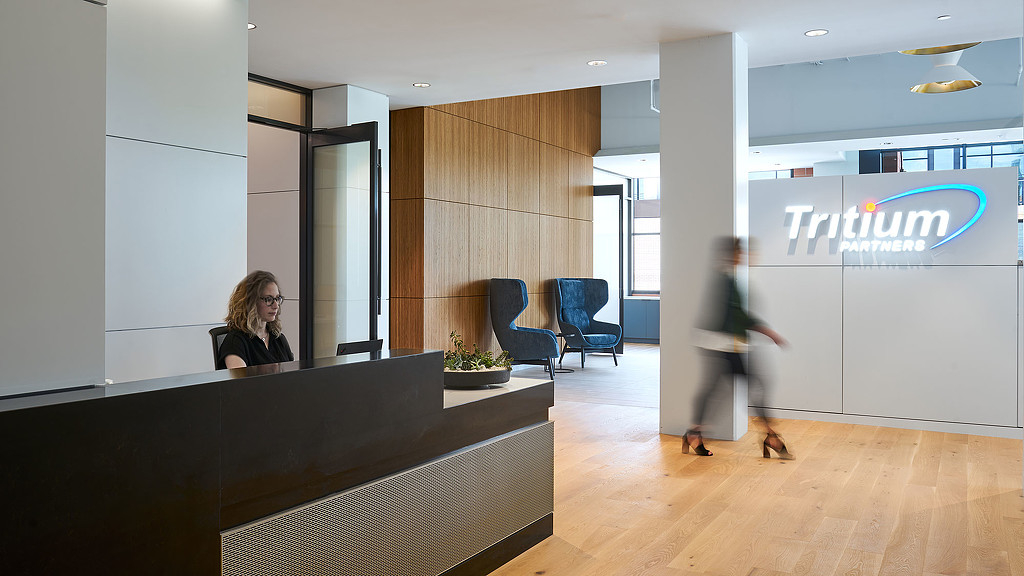
Tritium Partners Headquarters
Austin, Texas
Tritium Partners celebrates its culture of being a private equity firm full of energetic rising stars while balancing its workspace with modest design.

Metropolitan Square Repositioning
Washington, D.C.
A dynamic reimagining of shared amenity space breathes fresh life and new relevance into a timeless D.C. office, retail, and restaurant location. Previously...
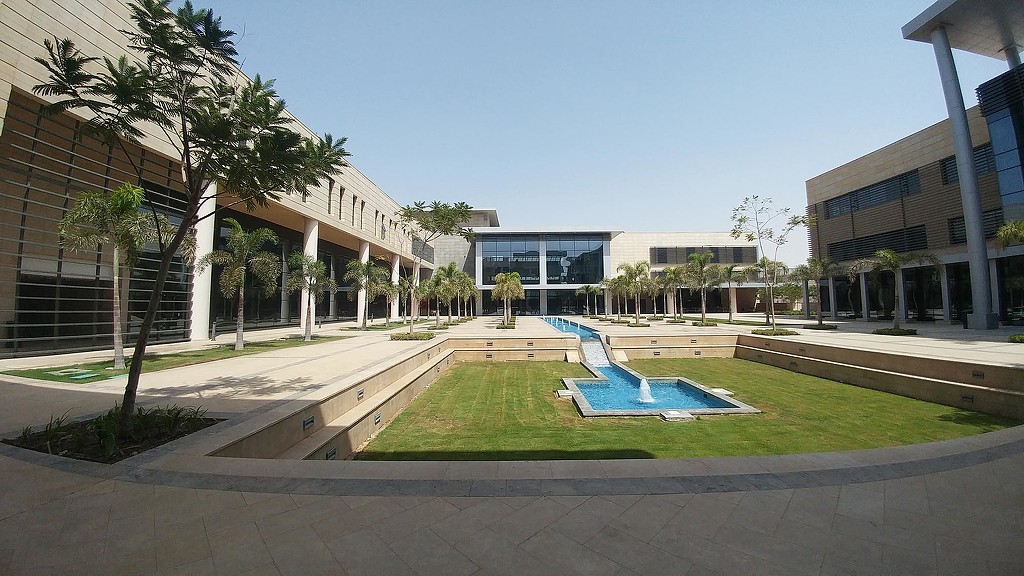
New Giza University
New Giza, Egypt
Gensler designed the New Giza University's Phase 1 with the goal of embodying the University Board and Presidents’ forward-looking vision for Egypt to be a beacon of knowledge and learning, in line with its illustrious past.

Confidential Creative / Media Agency
Portland, Oregon
This creative/media agency’s Portland office reflects its local culture, supports both individual and collaborative work, and maximizes the use of all spaces.
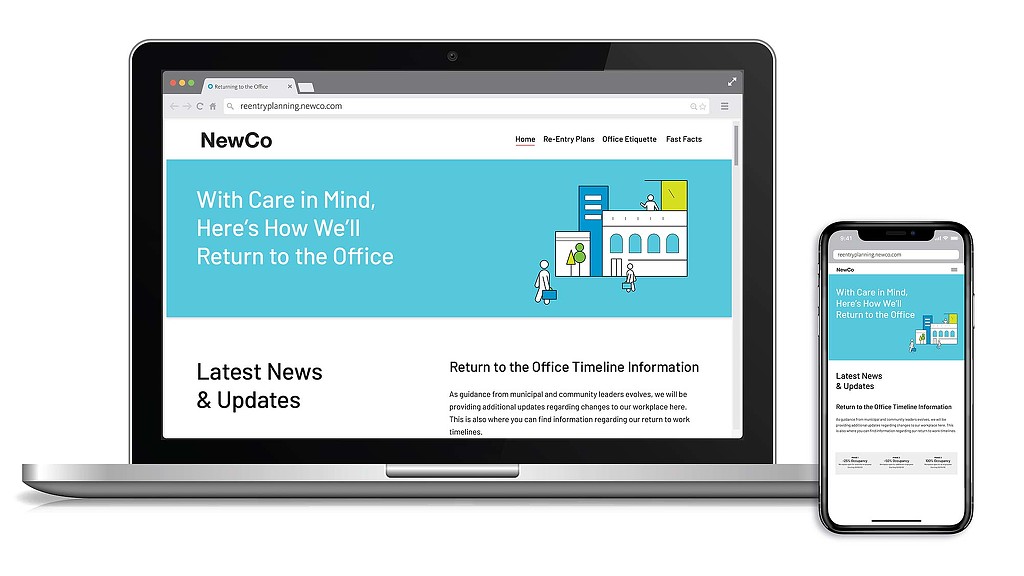
Communicating the Way Forward Microsite
As organizations reoccupy the office, success will be influenced by your employee’s sense of safety, as well as their ability to adjust to new habits, behaviors, and expectations.

Confidential Financial Tech Firm
Highlands Ranch, Colorado
This financial technology firm partnered with Gensler to optimize its floorplan by reconfiguring furniture within the space to create more flexibility and balance throughout the upgraded workplace.

Ridgelinez
Tokyo, Japan
Gensler led the workplace design strategy as well as interior design and digital content creation at the new offices of Ridgelinez, a company committed to...
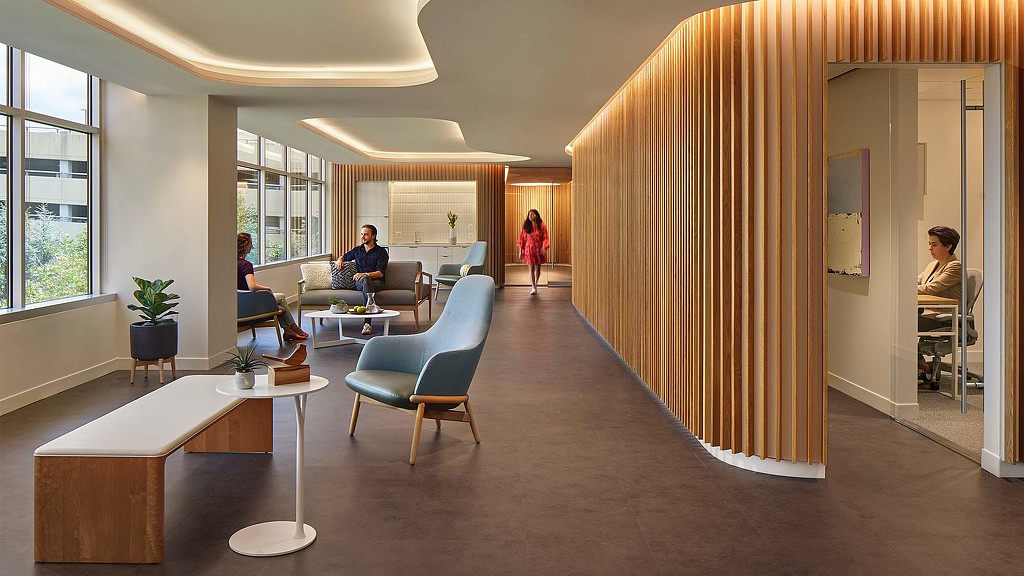
Bill Richards Center for Healing at Aquilino Cancer Center
Rockville, Maryland
The Bill Richards Center for Healing at Aquilino Cancer Center explores new approaches to wellness and psychological therapies for cancer patients

Confidential Plastics Manufacturing Facility
Gregory, Texas
With a focus on the human experience, this confidential client developed a 28-acre plastics manufacturing facility with an efficient and effective design led by Gensler.
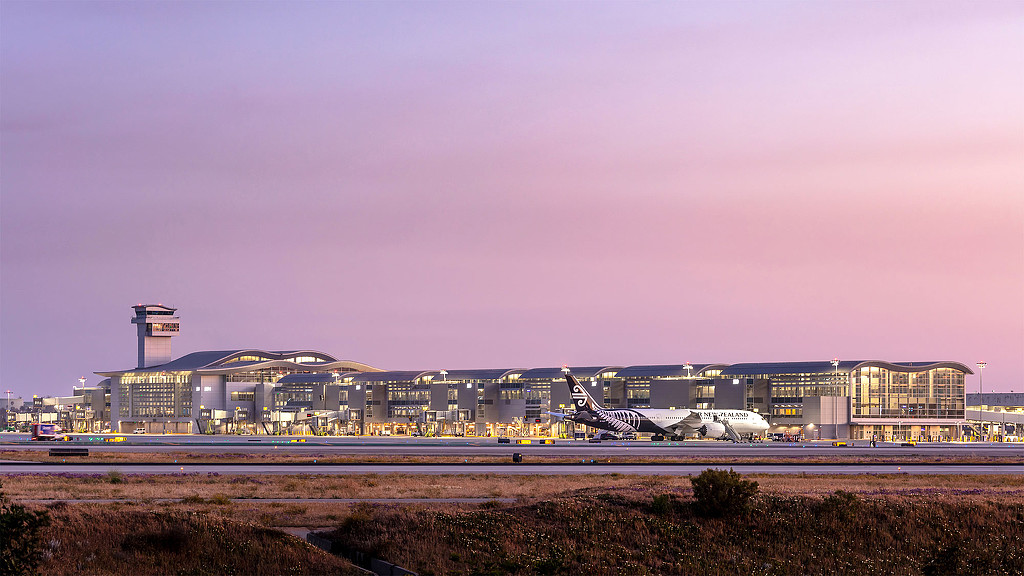
LAX West Gates at Tom Bradley Terminal
Los Angeles, California
LAX West Gates is part of a multi-billion-dollar modernization program to provide a world-class travel experience and improve efficiency at the airport.
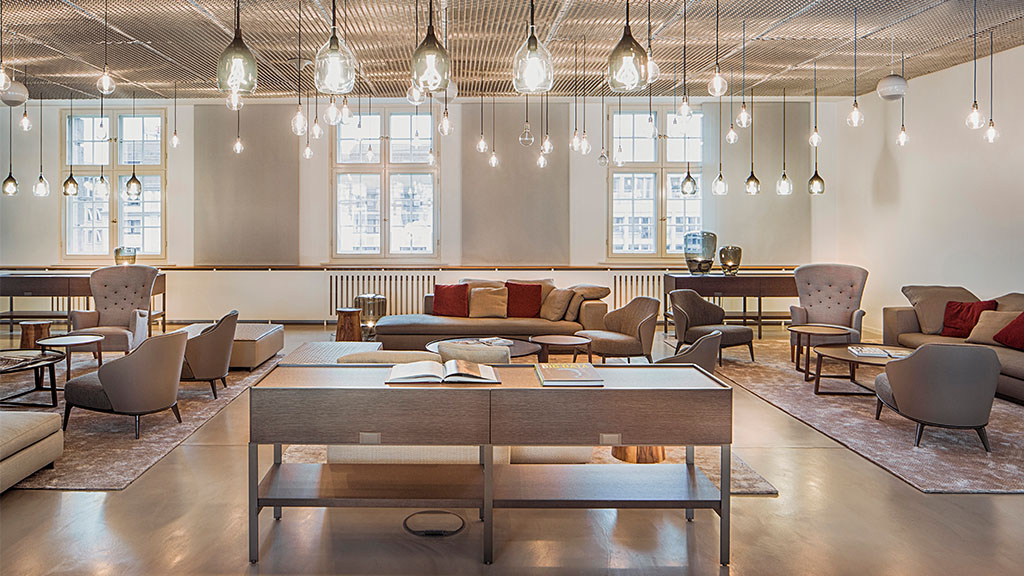
Telefónica Digital Lounge
Berlin, Germany
The design of the Digital Lounge at Kaiserhöfe, Berlin, introduces a fresh and individual aesthetic to Telefónica’s existing office portfolio.
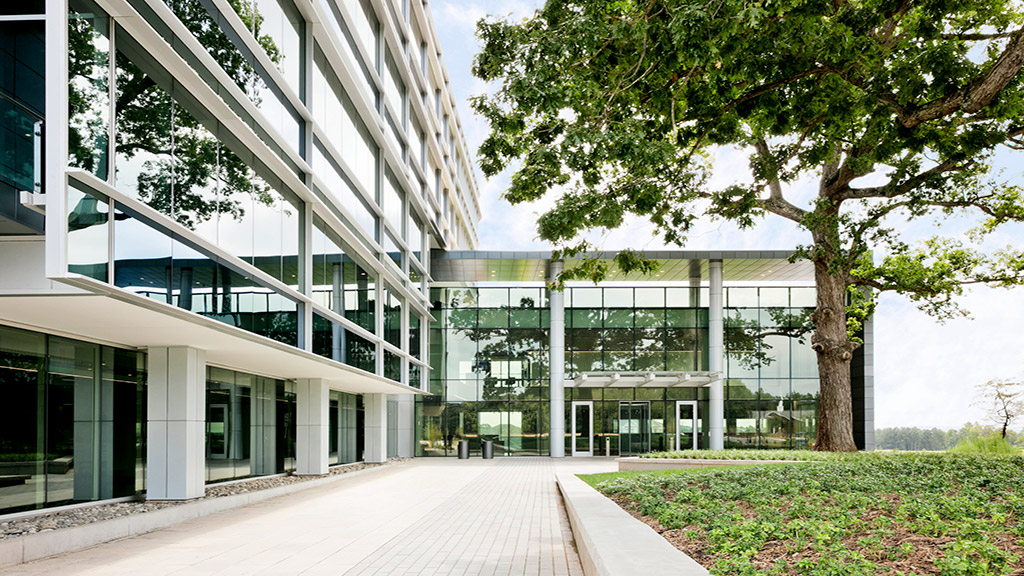
Confidential Client
Charlotte, North Carolina
The design of this confidential client headquarters embraces maker culture and the arduous process of tinkering in a workplace that combines natural warmth with technological development.

Linklaters Hong Kong
Hong Kong, China
The Linklaters Hong Kong office, which is the largest in Asia and one of the two regional hubs, recently underwent renovations led by Gensler to provide a transformative experience for both clients and staff.

Moontower Student Housing
Austin, Texas
Moontower offers amenity-rich, contemporary housing steps away from the heart of the University of Texas at Austin campus.

Gensler Phoenix
Phoenix, Arizona
Gensler’s Phoenix office is a Living Lab workplace model where staff and clients can collaborate, workshop ideas, and showcase design leadership.

Marking the Way Forward Signage
As countries, states, and cities begin to ease restrictions put in place to prevent the spread of the coronavirus, stores, schools, and workplaces are slowly beginning to reopen — or may soon plan to.
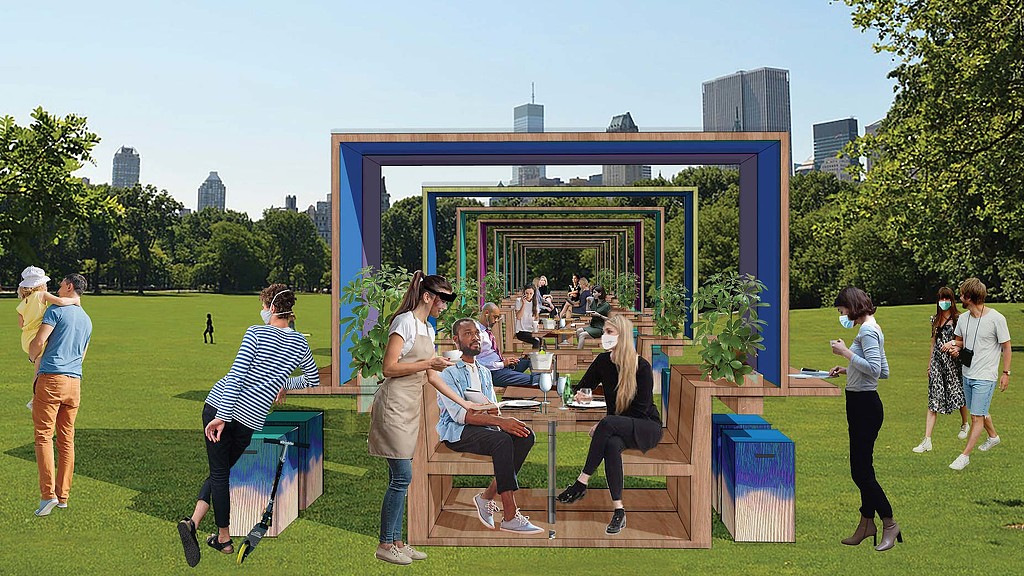
Alone/Together
New York, New York
Alone/Together is a pop-up restaurant concept designed by Gensler during the pandemic that focuses on bridging New Yorkers and getting them back to dining together – at a distance. The restaurant design for Alone/Together is a two-person pop-up dining module.

Beth Yeshurun Sophia and Jack Bender Memorial Chapel
Houston, Texas
Founded by the Bender siblings to honor their parents, this cemetery chapel is the first conditioned funeral chapel for any Houston congregation.
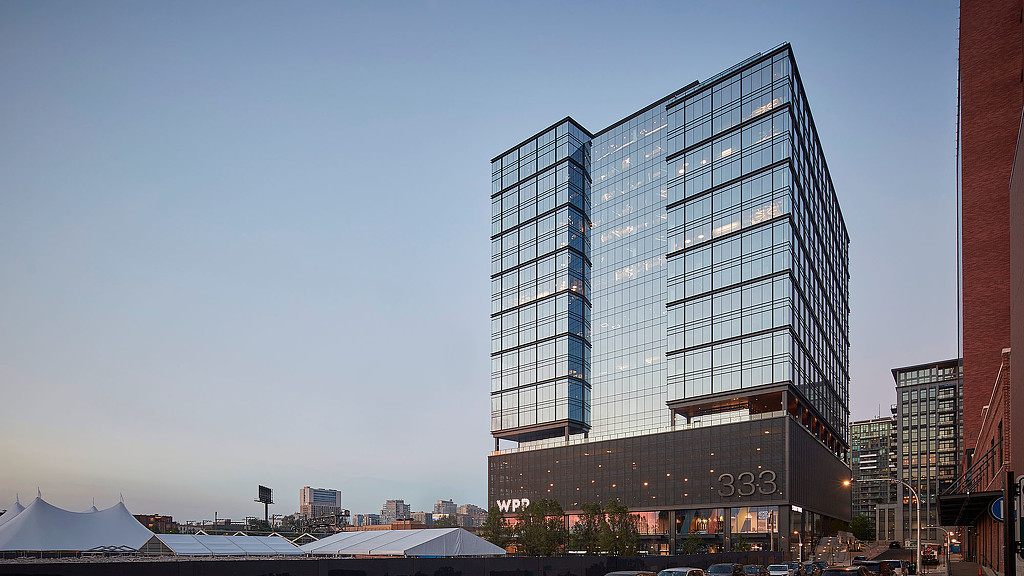
333 North Green
Chicago, Illinois
333 North Green is in the vibrant Green Street retail corridor developed by Sterling Bay and designed by Gensler.
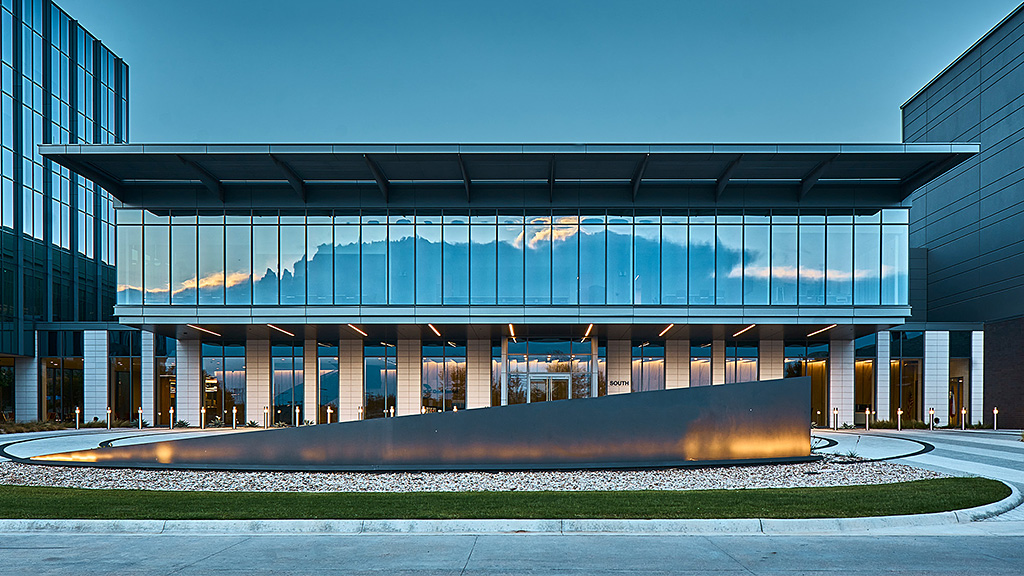
Confidential Energy Client
Midland, Texas
This energy sector client’s campus design promotes a collaborative work environment and advances employee quality of life through health and wellness amenities.
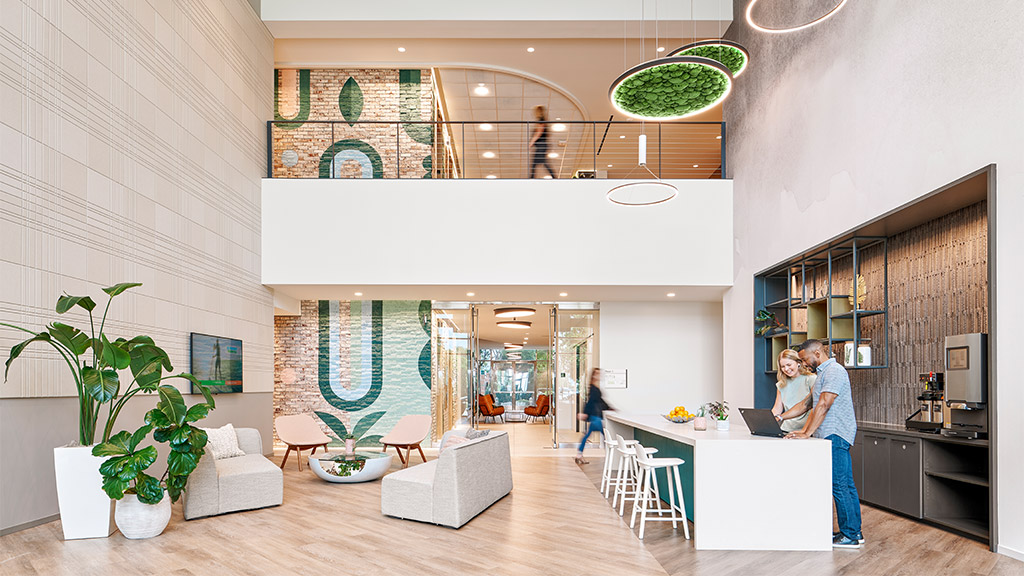
ServiceNow
San Diego, California
Gensler collaborated with ServiceNow to develop the cloud computing software company’s San Diego tech campus workplace.

Domain 10, 11, & 12 Office Buildings
Austin, Texas
Forming a miniature office campus within Austin’s Domain mixed-use development, Domain 10, 11, and 12 offer best-in-class commercial office space while continuing the expansion of the dynamic live/work/play environment.

Confidential Financial Client
Toronto, Canada
This workplace for a leading financial client provides an exceptional employee experience that reinforces its portfolio optimization goals.
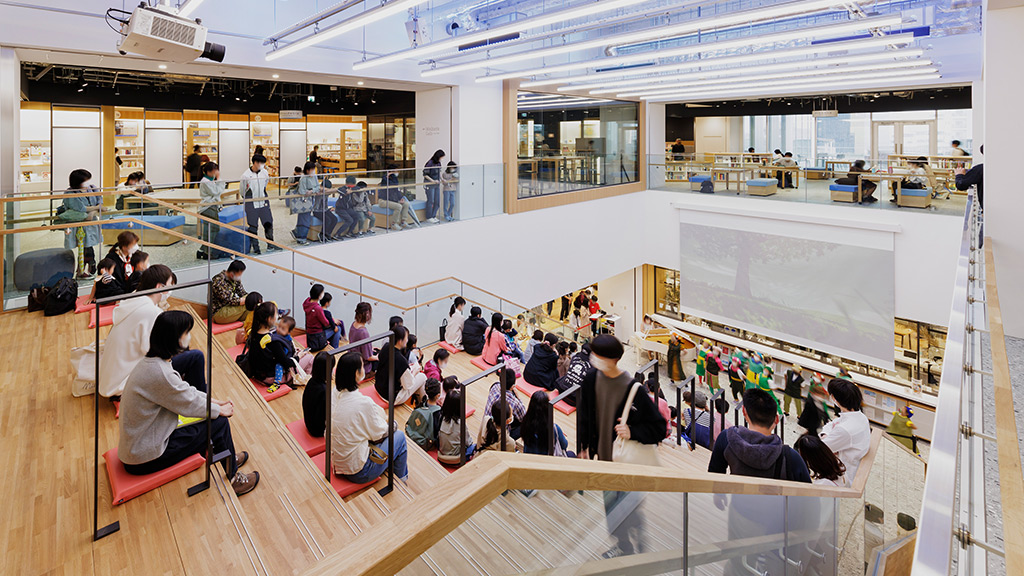
Toyohashi City Library
Aichi, Japan
Toyohashi City Library is a new destination for the community that revitalizes the city centre and offers a space where citizens of all ages want to gather.

LA Metro Integrated Station Design Solutions
Los Angeles, California
Gensler is working as LA Metro’s consultant to develop Integrated Station Design Solutions as the city undertakes one of the largest transit system expansions.
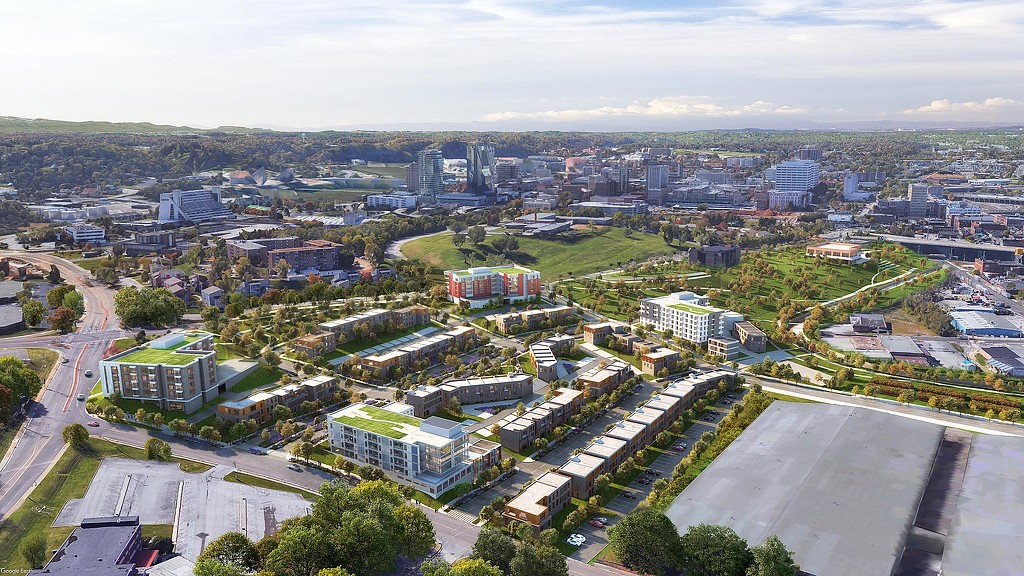
First Creek Redevelopment Plan
Knoxville, Tennessee
Gensler crafted a revitalization plan for First Creek, a 22-acre public housing site on the edge of downtown Knoxville that introduces mixed-income housing.
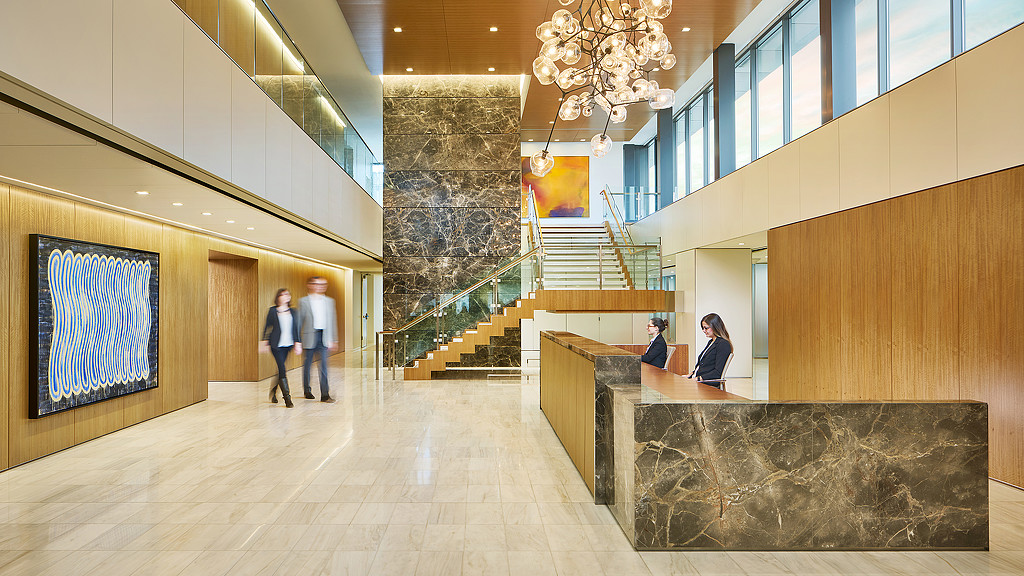
Hogan Lovells D.C.
Washington, D.C.
Hogan Lovells has been an anchor tenant in their current space since 1985 and envisioned a transformation to their office as not just an opportunity for...
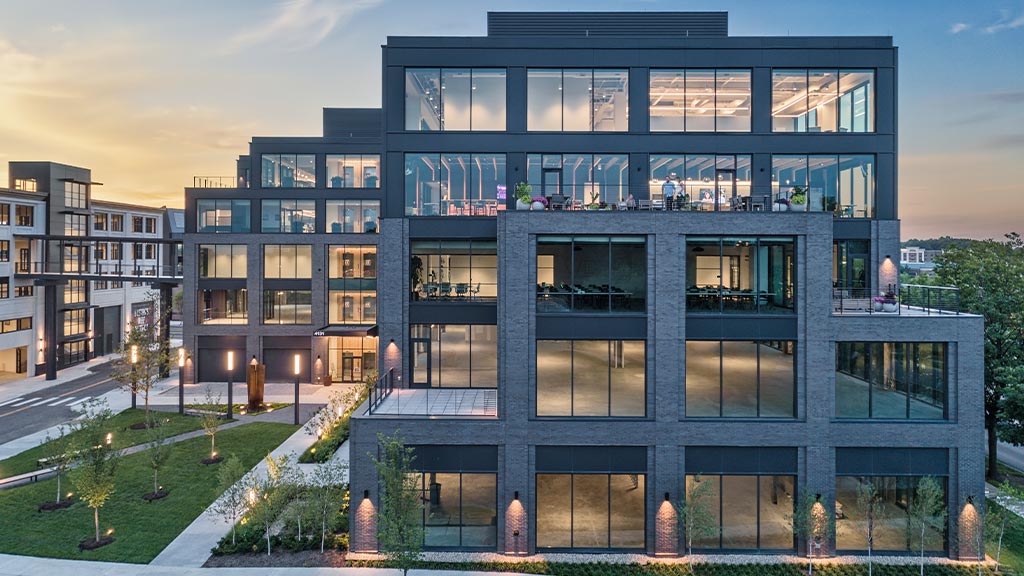
M/I Homes Headquarters
Columbus, Ohio
M/I Homes partnered with Gensler to design a headquarters that provides a premium workplace experience and engages clients in the home-building experience.
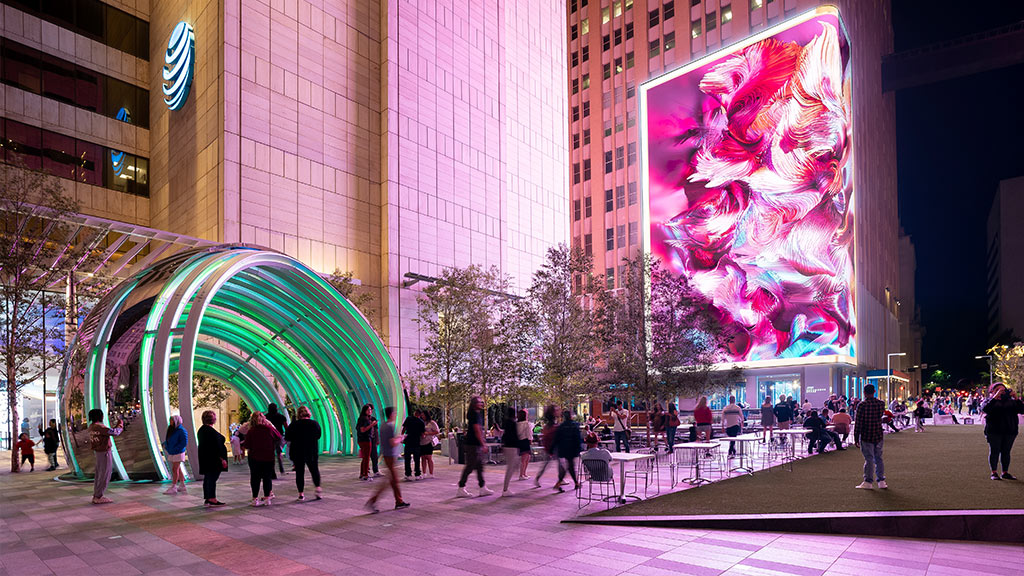
AT&T Discovery District
Dallas, Texas
Innovating at the intersection of technology, media, and culture, AT&T partnered with Gensler to rethink its headquarters’ role as a magnetic new public space for Downtown Dallas.
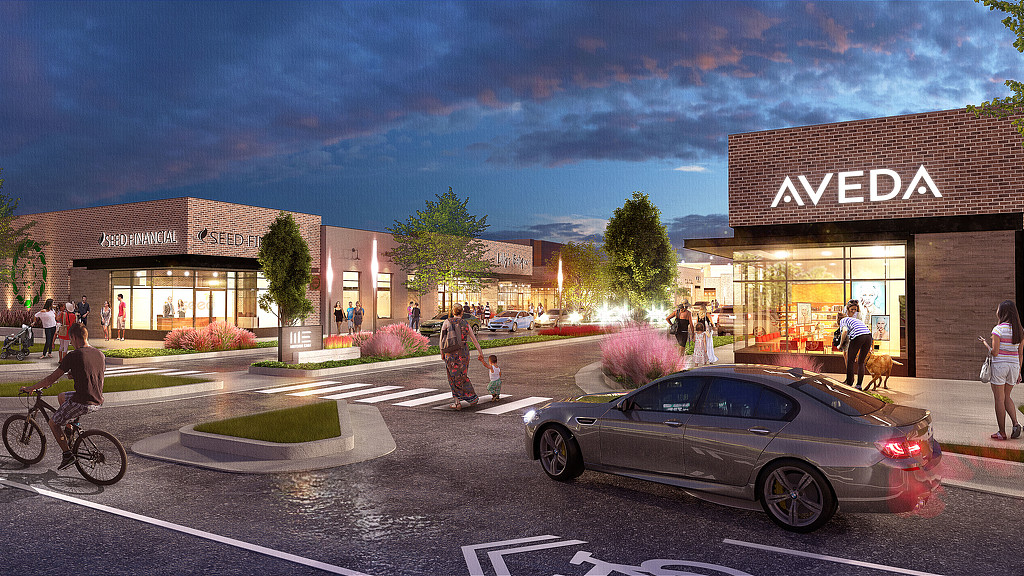
Midtown East
Raleigh, North Carolina
Situated on a former industrial site, Midtown East leverages its great location to transform a prominent corridor in Downtown Raleigh into a retail destination.

Sidley Austin London
London, United Kingdom
Sidley Austin’s new London headquarters represents a bold stride towards the future for legal firms, in a workspace that occupies the top eight floors of 70 St Mary’s Axe – a state-of-the-art, iconic building.
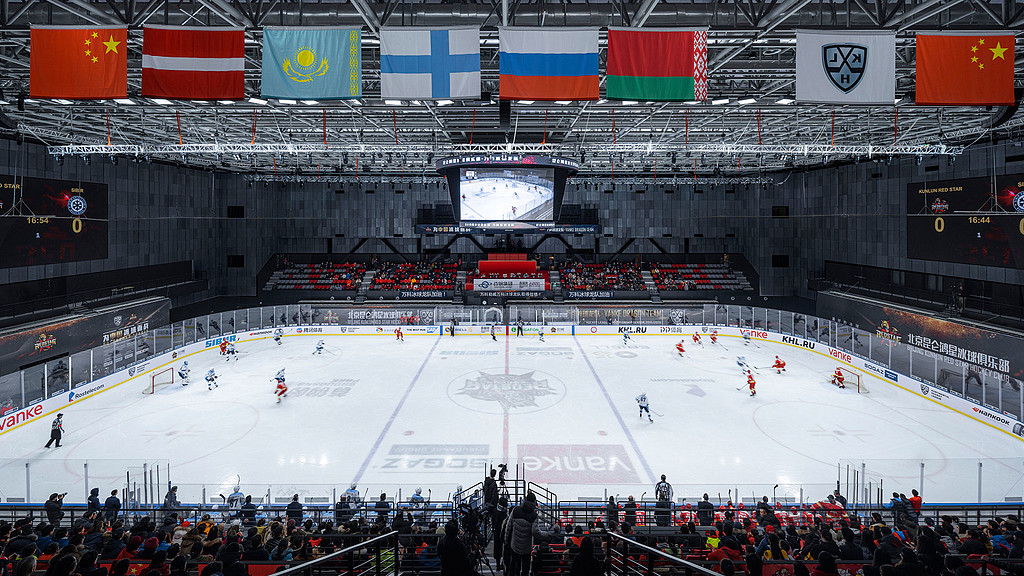
Shougang Ice Hockey Arena
Beijing, China
Located in a sprawling former industrial steel plant that has been adapted into a national winter sports training campus, the Shougang Hockey Arena is a facility dedicated to producing top-level talent in pursuit of Gold at the 2022 Beijing Winter Olympics.
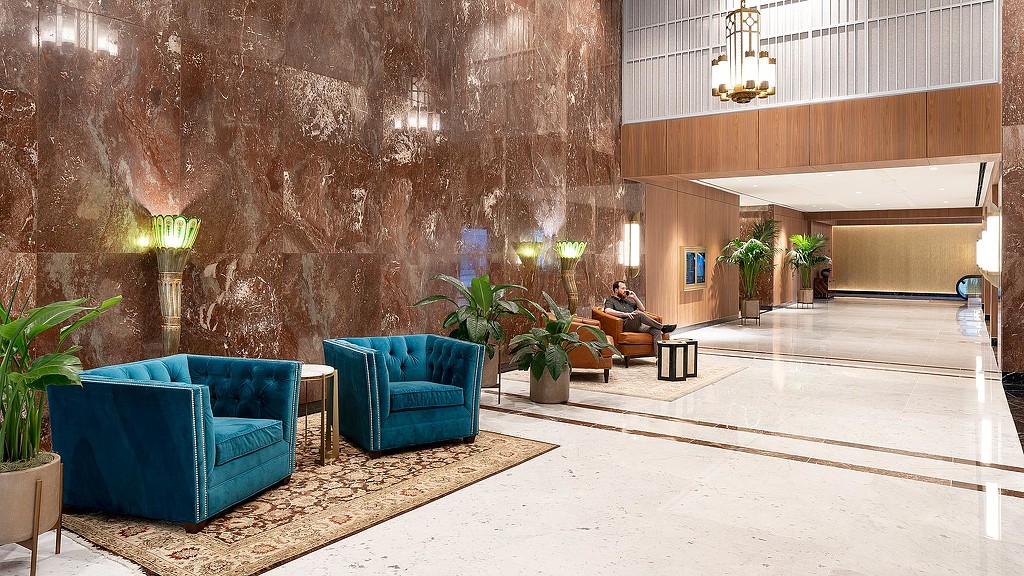
1001 McKinney Lobby Repositioning
Houston, Texas
TRC engaged Gensler to develop a repositioning design solution that activates the lobby, improves circulation, and restores authentic design cues and Art Deco.
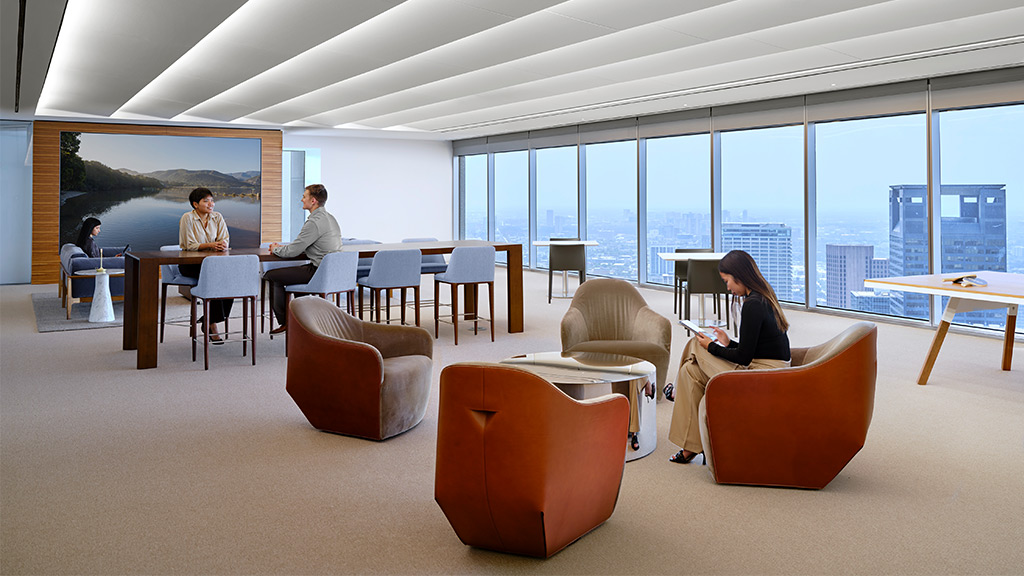
Confidential Law Firm Expansion
Houston, Texas
This international law firm asked Gensler to expand its Houston office by adding an additional floor and including amenity areas to support connectivity.
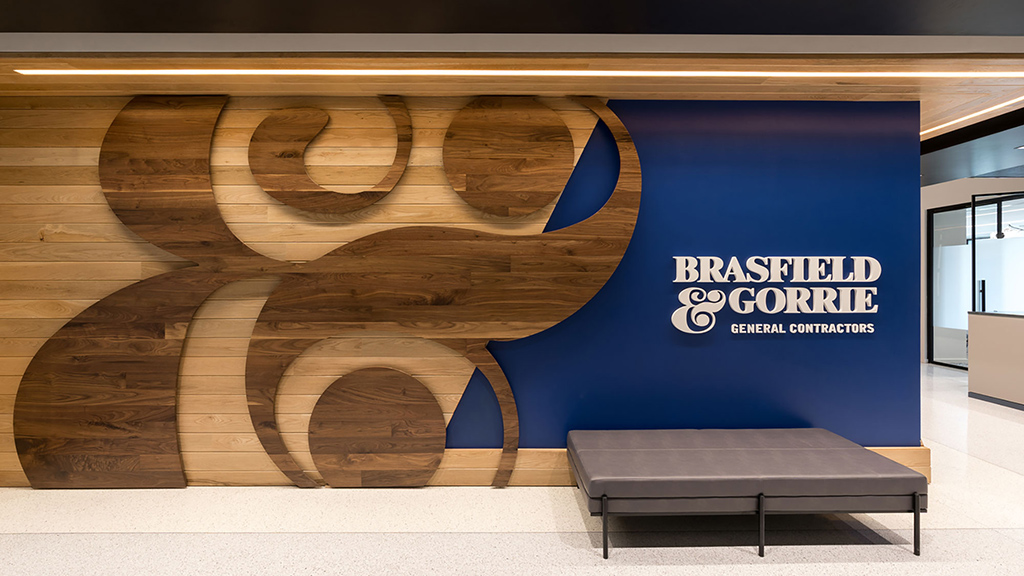
Brasfield & Gorrie
Raleigh, North Carolina
Brasfield & Gorrie’s modern office is located in a new building directly across the street from its previous office space in Raleigh. The Gensler design...
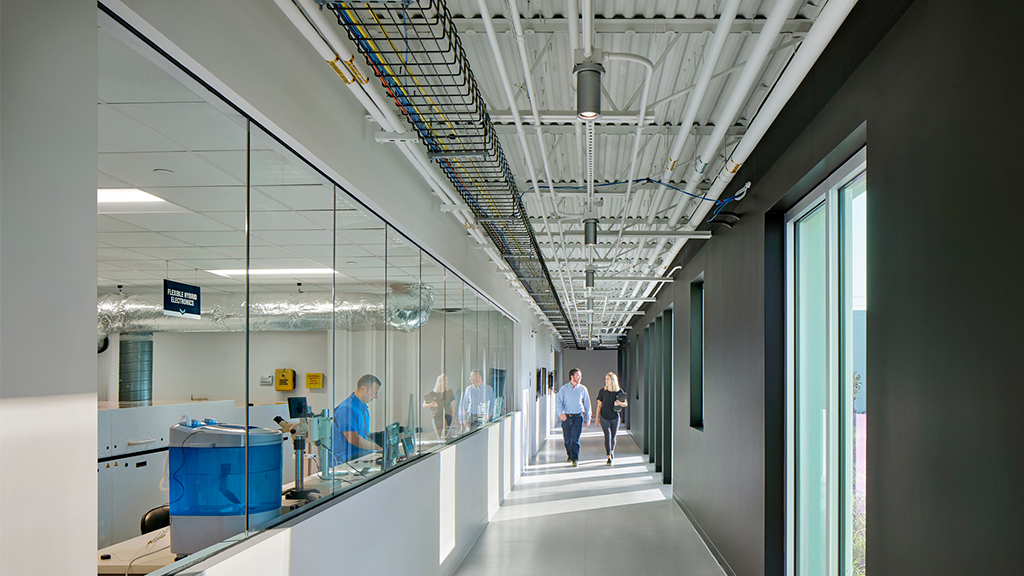
Jabil Innovation Center
St. Petersburg, Florida
Responsible reuse and cost-efficient design were central drivers for Jabil Innovation Center, which expands an outdated research building into a global R&D hub.

Café Britt Headquarters
Heredia, Costa Rica
Café Britt tapped Gensler to design a highly sustainable headquarters that mirror its company values and embodies its environmental responsibility ethos.
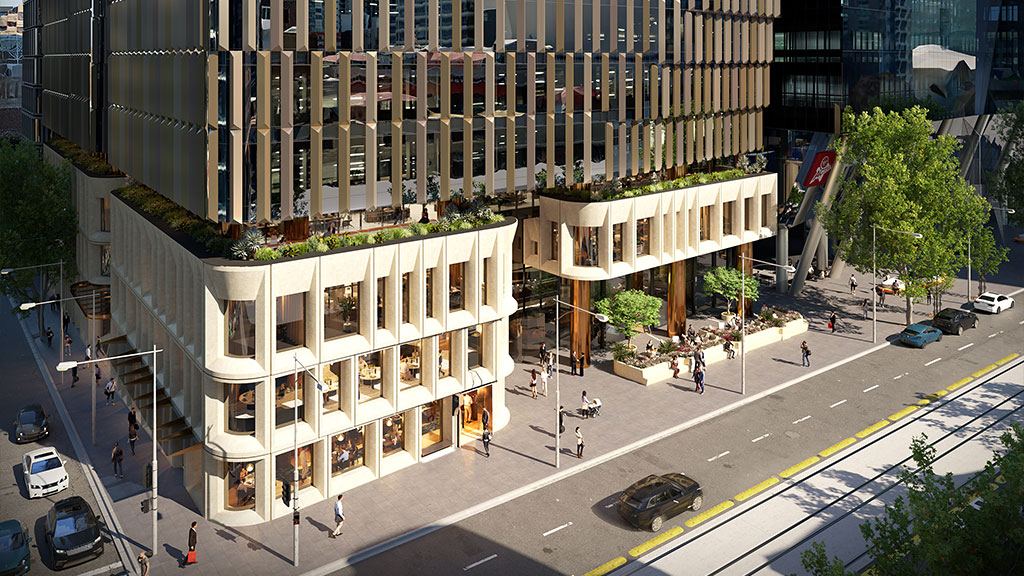
555 Collins St
Melbourne, Australia
555 Collins Street will introduce two individual but connected towers in Melbourne’s central business district and will be one of the greenest and most energy-efficient buildings upon completion.

Confidential Dallas Law Firm
Dallas, Texas
This creative law firm establishes its presence in Dallas in a modern office space designed with sophistication and transparency in mind. The legal office draws inspiration from nearby landmarks including the Dallas Arts District and Klyde Warren Park.
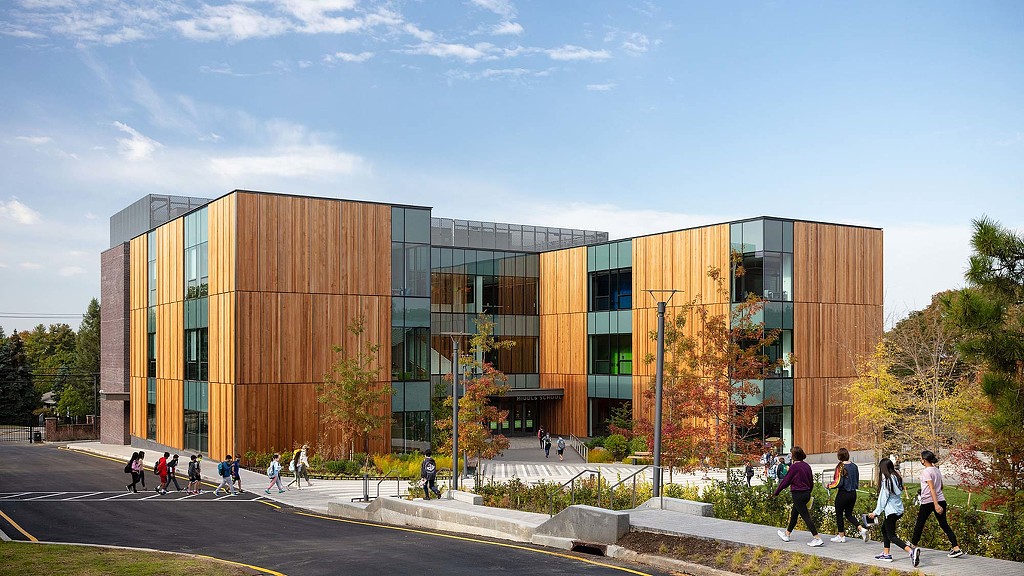
Dwight-Englewood Village & Middle School
Englewood, New Jersey
The Dwight-Englewood Village & Middle School is a part of Gensler’s continuing work on the school’s master plan that seeks to bring the most innovative thinking on the future of education to the campus.
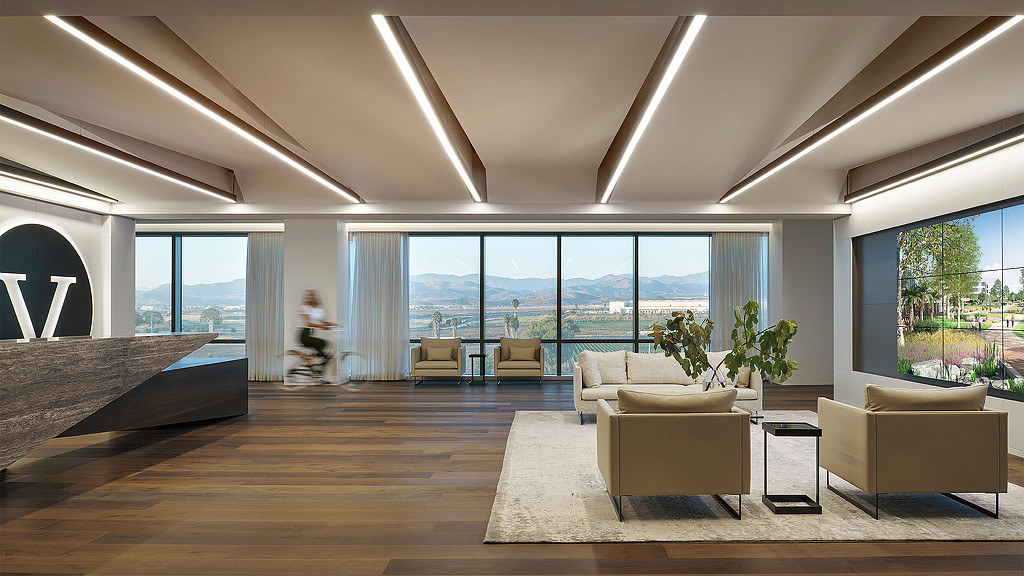
Confidential Client Corporate Office
Irvine, California
This corporate client wanted a dynamic and innovative space for its new 37,000-sq.-ft. headquarters that promotes collaborative workspaces, a healthy lifestyle, and a rich social experience.
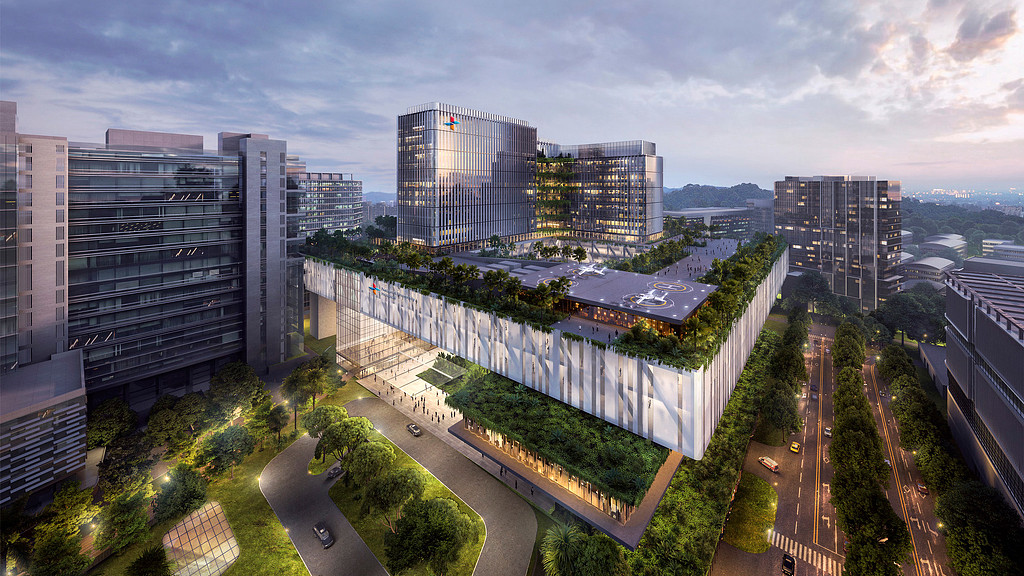
National University Hospital
Singapore
National University Hospital (NUH) is the hub of high acuity care, teaching, and investigation for the National University Health System and the country of Singapore. To meet the new and future needs of NUH, Gensler was asked to plan and program a 3,000,000 SF replacement hospital on a dense urban site with no open space left to build, while keeping the existing hospital fully operational during the construction of the new hospital.
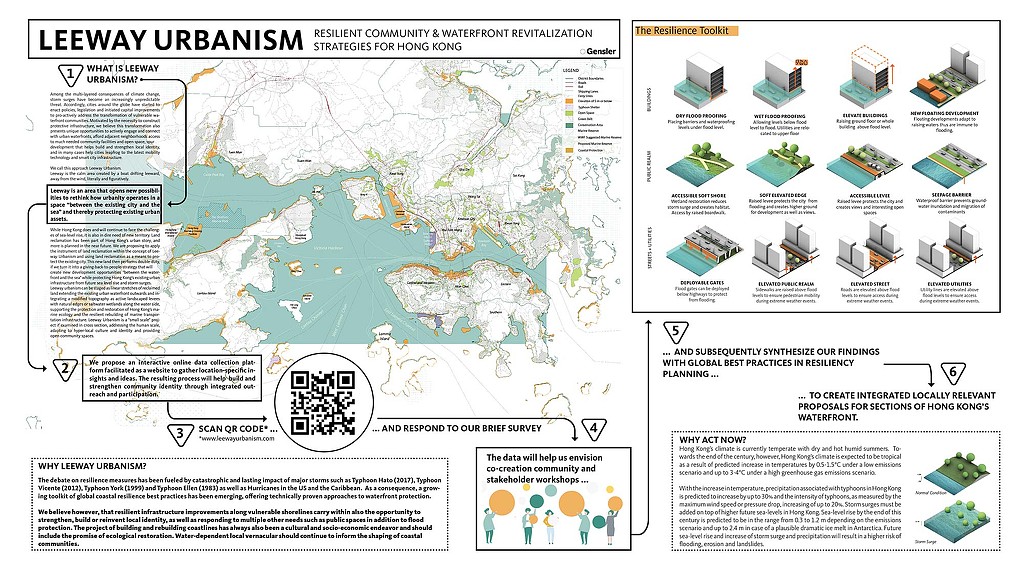
Leeway Urbanism
Hong Kong, China
As rising sea levels and unpredictable storm surges threaten the future of Hong Kong, Gensler introduced a new concept: Leeway Urbanism, a resilient community and waterfront revitalization strategy to protect against the challenges of climate change.

San Diego International Airport, Federal Inspection Services Facility
San Diego, California
The San Diego International Airport international arrival hall and Federal Inspection Services Facility was designed “inside out” to be intuitive and calming.
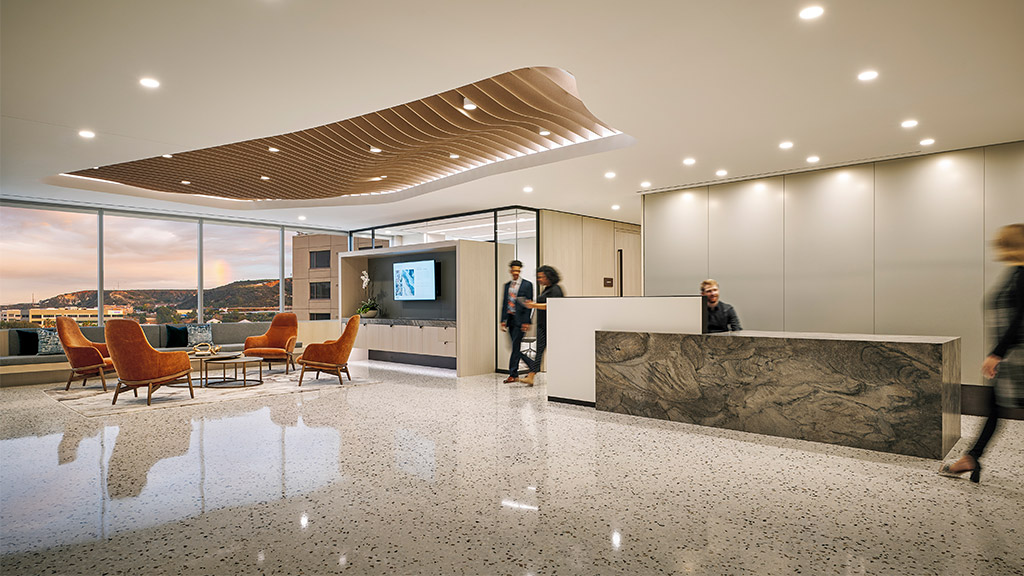
Foley & Lardner San Diego
San Diego, California
Foley & Lardner’s San Diego office creates a lifestyle-inspired legal workplace that caters to clients through a hospitality-inspired design approach.

True Digital Park
Bangkok, Thailand
True Digital Park is Southeast Asia’s largest innovation hub and a landmark destination where Thailand’s tech community unites, explores, and brings groundbreaking ideas to life, all under one roof.
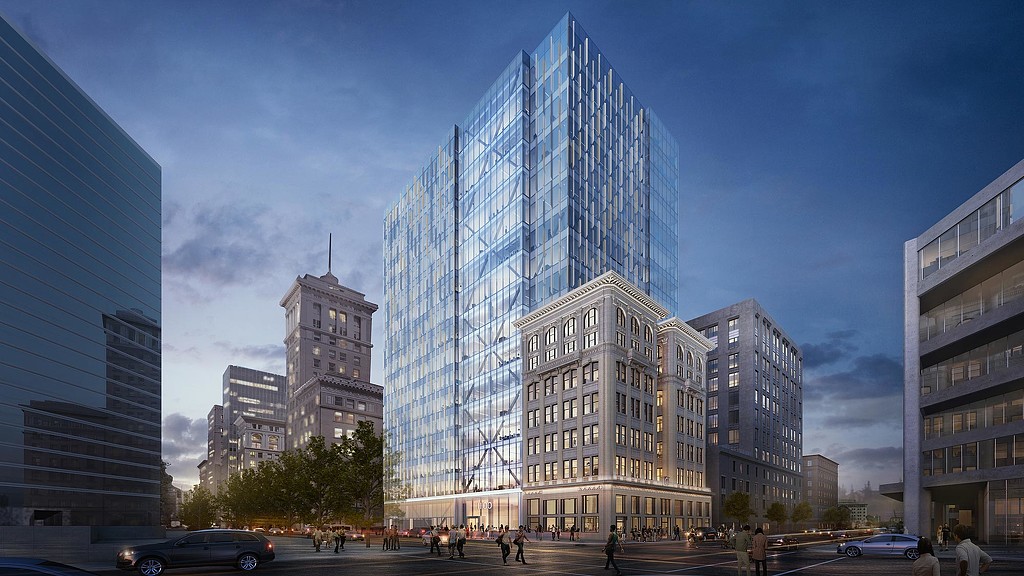
1100 Broadway
Oakland, California
Slated for completion in 2020, 1100 Broadway marks an exciting, new turn in Oakland's thriving downtown landscape, and sets a bold, new standard for the seamless integration of old and new architecture.

American Dream
East Rutherford, New Jersey
Gensler leveraged expertise in hospitality and retail design to realize a vision to create the third-largest mixed-use development in North America.
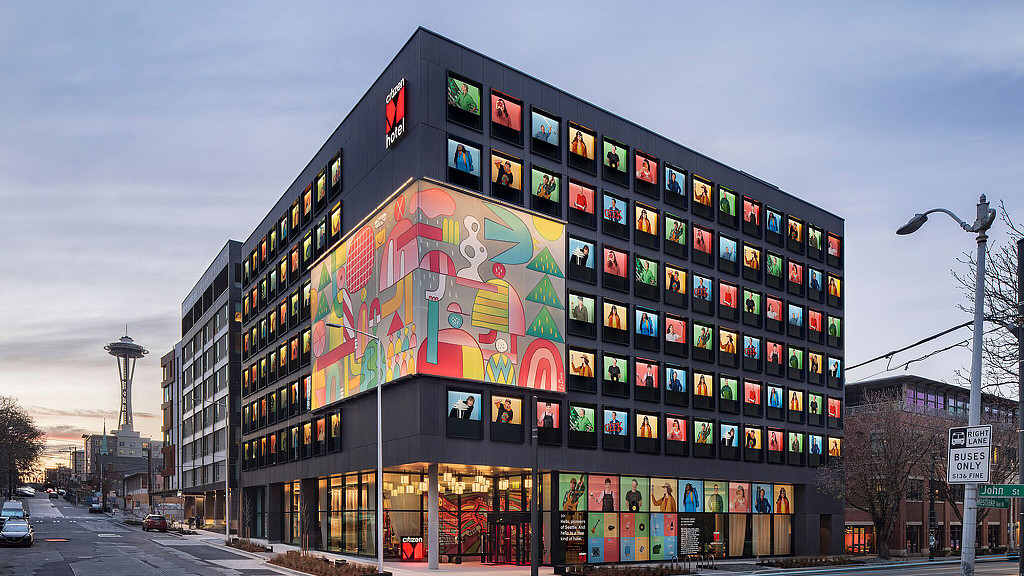
citizenM
Seattle, Washington
Located in Seattle’s South Lake Union neighborhood, citizenM is the city’s first fully modular hotel and a model for sustainable hotel design.

Gensler Austin at Music Lane
Austin, Texas
Inspired by years of research into the employee experience and hospitality design concepts, Gensler Austin’s office in Music Lane offers a view into the modern workplace.

EPIC
Los Angeles, California
Featuring unparalleled access to indoor-outdoor work and social spaces, EPIC defines a future-focused standard for high-rise creative office buildings.

KHOU
Houston, Texas
Houston’s local media station KHOU was forced to relocate after Houston’s disastrous flooding caused by Hurricane Harvey.

Custom House Quay
Cork, Republic of Ireland
The design concept for Custom House Quay positions the five star hotel development at the historic port location at the confluence of the River Lee in Ireland.
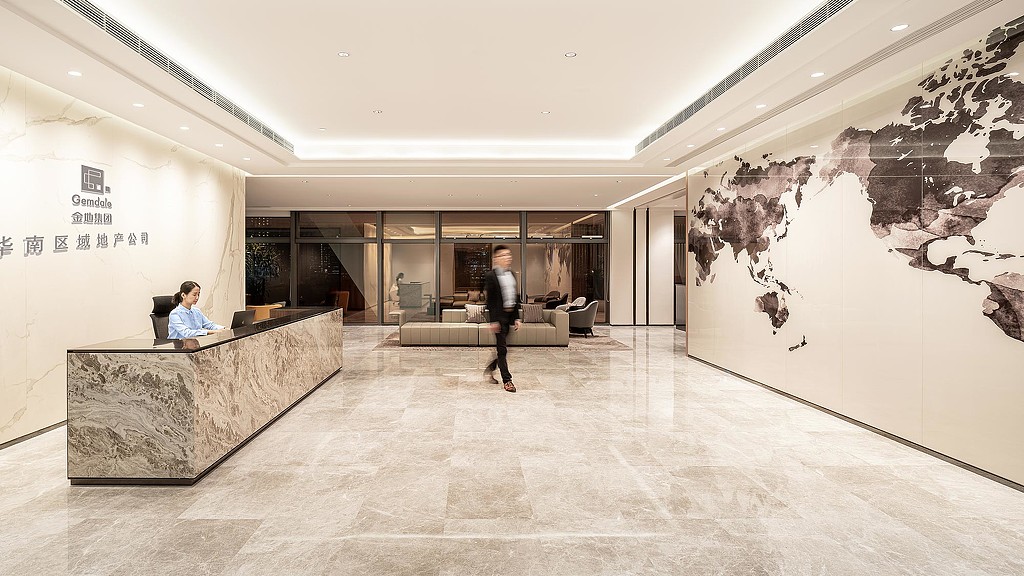
Gemdale South China Headquarters
Shenzhen, Guangzhou Province, China
Located in the CBD of Shenzhen’s Futian Central District, Gemdale Group’s South China headquarters set a new benchmark in workplace design for the client, in a modern space that aims to transform the real estate development and investment company’s previously closed working mode.

Wipro
Pune, Maharashtra, India
For its new Pune-based Offshore Development Center (ODC), Wipro challenged Gensler to create a world-class workplace experience with a design driven by the principles of activity-based work.
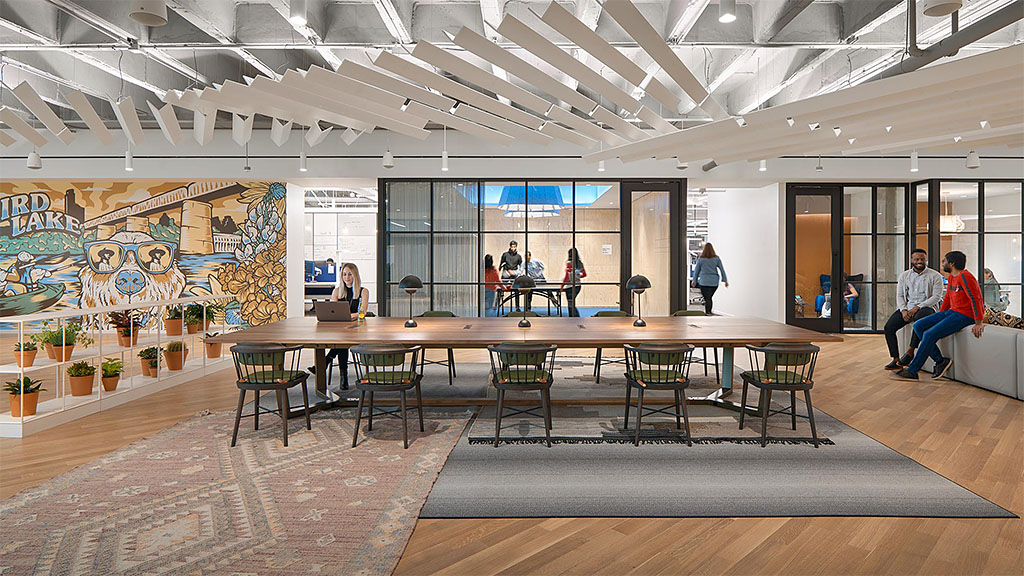
Confidential Financial Tech Firm
Austin, Texas
To address continuous campus growth and expansion, the design team collaborated with the client to implement a free address concept across its Austin workplace.
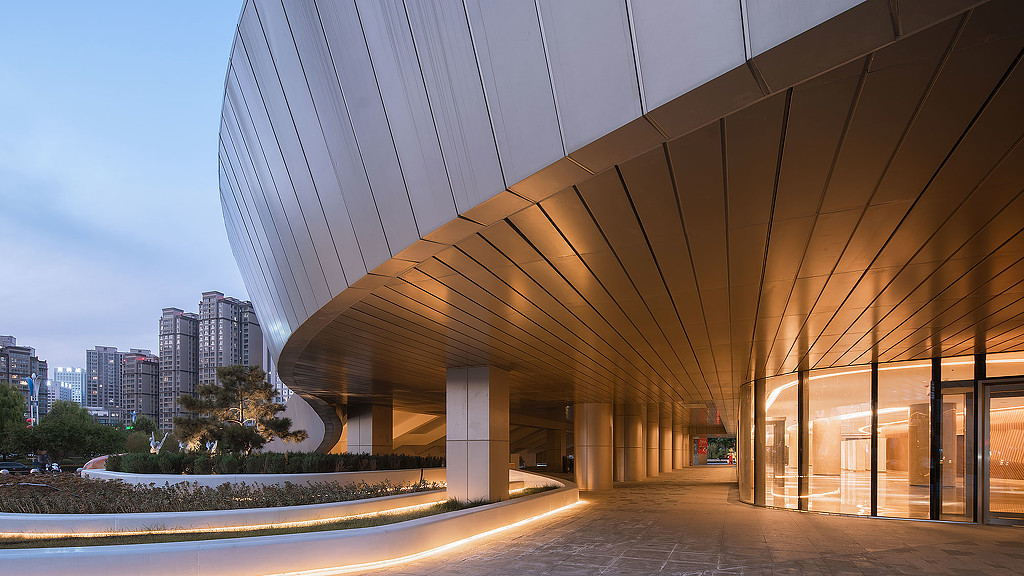
Yulin Grand Theatre
Yulin, China
Yulin Grand Theatre is a 41,500-square-meter cultural destination with art galleries, shopping centers, hotel, and residential spaces. The design, rooted in the concept of a 'culture valley,' explores the relationship between art and culture as a generator of creativity, education, economic development, and tourism.

Two Legacy West
Frisco, Texas
Two Legacy West is a 300,000-square-foot office tower and parking garage located near a developing area of Plano, Texas.

Iona College LaPenta School of Business
New Rochelle, New York
Building on the tradition of the original Hagan School of Business, Gensler worked closely with Iona College to develop the new LaPenta School of Business building, which embraces the past by being “distinctly Iona” while also focusing on the future.
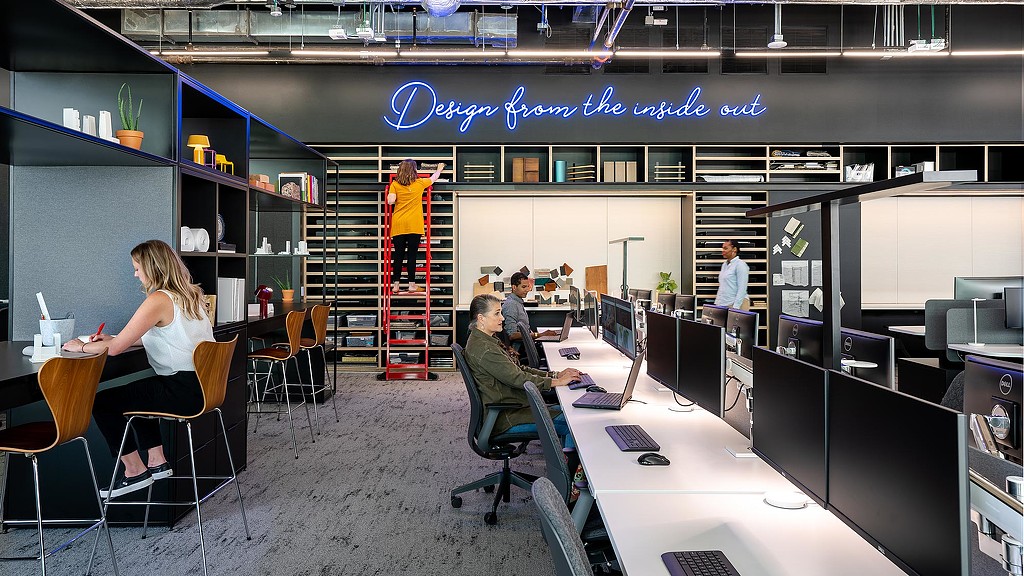
Gensler Houston
Houston, Texas
Gensler Houston ushers in the next generation of workplace design with the unveiling of a new, immersive, and transparent office where the firm's architects and designers can better engage with its diverse clients and community.
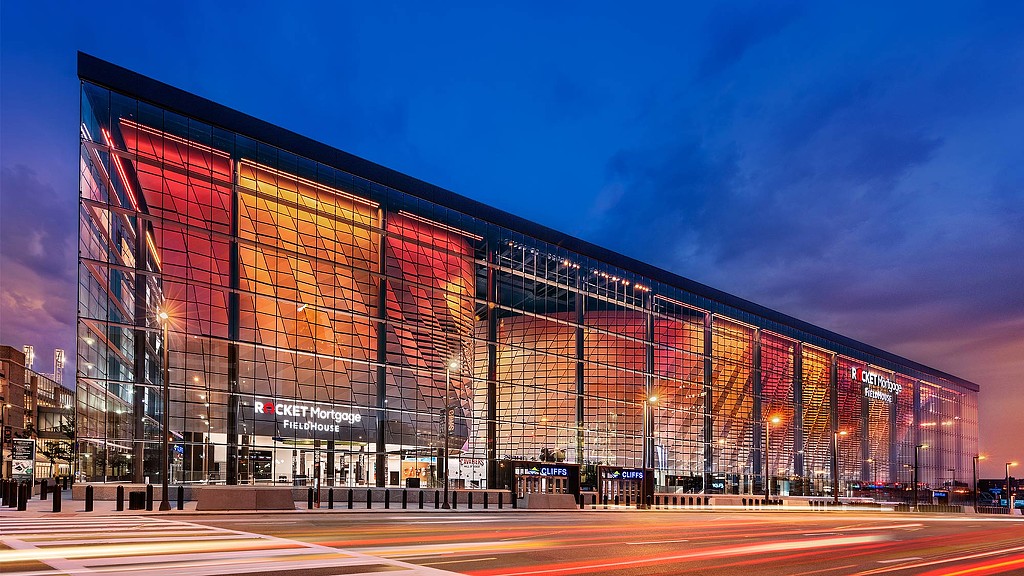
Rocket Mortgage FieldHouse
Cleveland, Ohio
The new Rocket Mortgage FieldHouse expands the arena’s event space, boosts its functionality, and provides a substantially improved visitor experience for sports fans and concert-goers alike.

International Center of Photography
New York, New York
The world’s leading institution dedicated to photography and visual culture, the International Center of Photography (ICP) enlisted Gensler to realize its 20-year goal of unifying its museum and school under one roof.

NYPA EV Charging Stations
White Plains, New York
When the New York Power Authority launched their state-wide electric vehicle charging program, EVolve-NY, they partnered with Gensler to create a unique and memorable brand identity that would be easily recognizable to drivers and stand out in the growing EV market. The rapidly growing EVolve NY program locates charging points at 50 mile intervals across the state, making EVs easy to own and dramatically reducing the carbon footprint of the state's transportation sector.
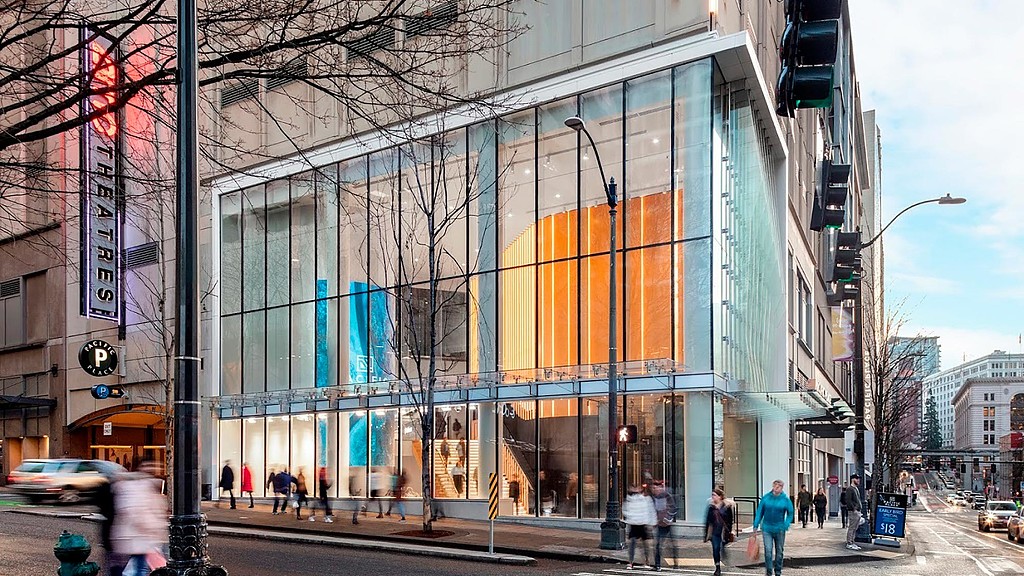
Pacific Place
Seattle, Washington
Pacific Place, a full-scale retail center redevelopment project in Seattle, creates a new destination that intrigues and pulls visitors through the space.

Sixth and Guadalupe
Austin, Texas
Austin’s tallest tower offers a new mixed-use urban experience and joins multifamily, office, and luxury retail space.
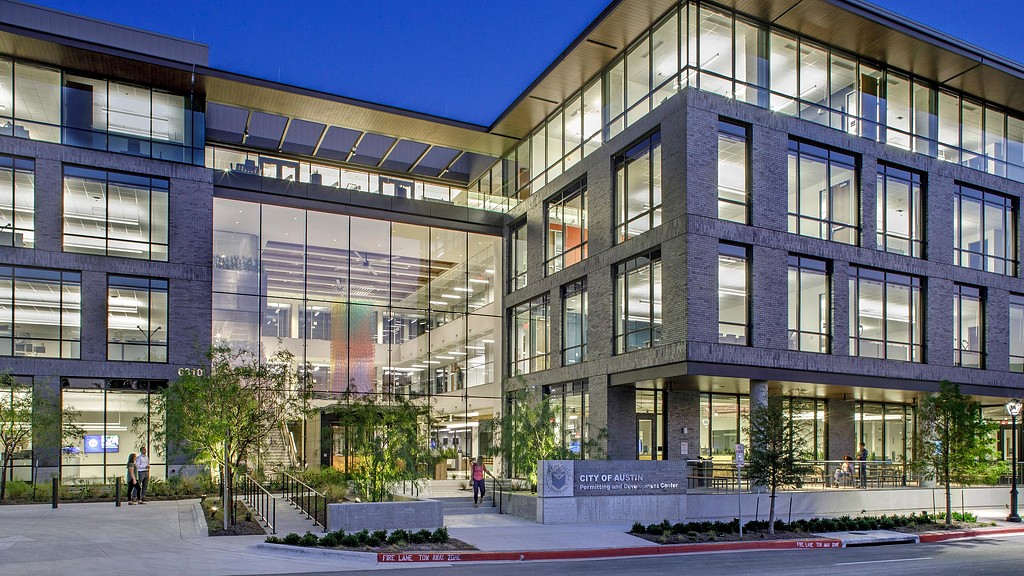
City of Austin Permitting and Development Center
Austin, Texas
The Planning and Development Center (PDC) is a striking campus designed to attract, retain, and inspire top talent ― including the many millennials now entering the workforce ― and to serve the customers and citizens of Austin more effectively and conveniently.
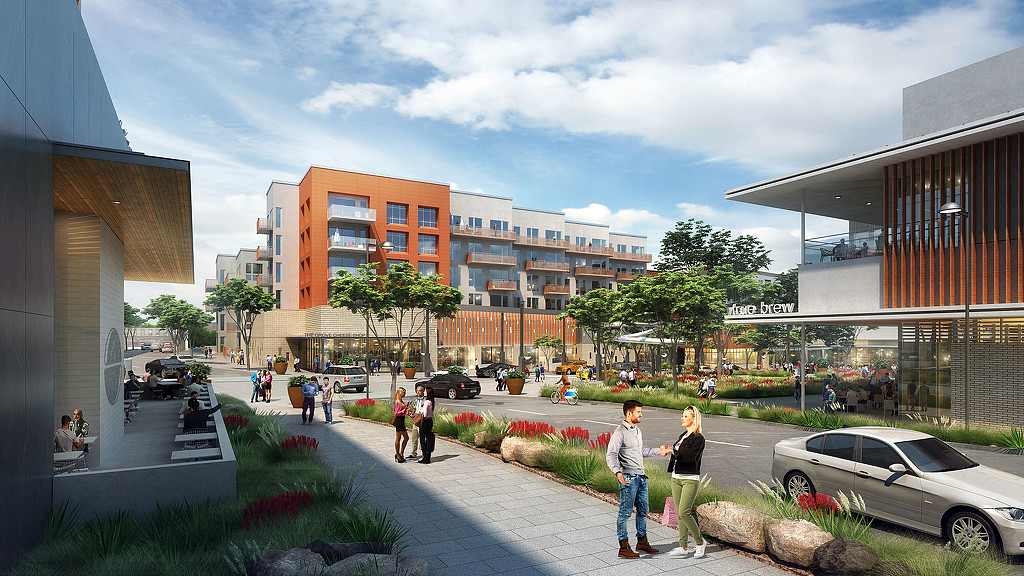
The Grove
Austin, Texas
The Grove is a legacy-quality mixed use neighborhood,and a model for innovative urban infill development.

Saks Fifth Avenue Flagship
New York, NY
In a redesign of Saks Fifth Avenue’s renowned flagship, Gensler collaborated with the Saks Fifth Avenue Design and Planning team on blending the company’s heritage with the latest innovations to redefine the customer’s journey.

Panorama
Brooklyn, New York
The repositioning of 25-30 Columbia Heights as Panorama transforms the iconic former Jehovah’s Witnesses’ headquarters into a dynamic mixed-use campus for next-gen commercial tenants.
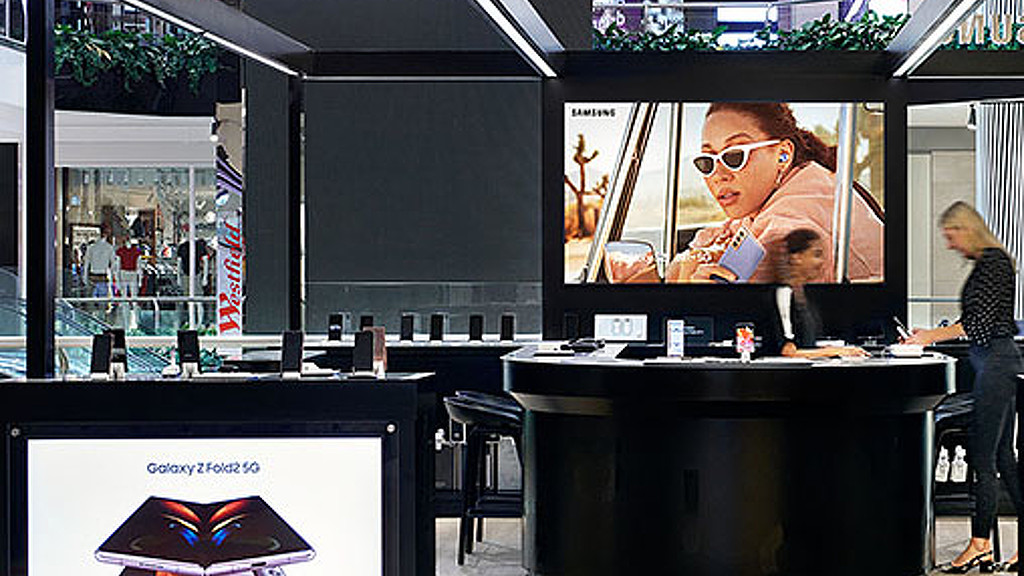
Samsung 2.0
Sydney, Australia
Samsung partnered with Gensler Sydney to reimagine the design and experience of its original studio to create Samsung Studio 2.0 — a new space that reflects and celebrates Samsung’s Brand DNA in an experiential retail environment that creates desire and breaks boundaries.

Gensler Dubai
Dubai, United Arab Emirates
Alserkal Avenue comprises around 40 warehouses that have been converted into galleries, dance studios, artisanal cafes, and more. The neighbourhood nurtures a culture of creativity and offers an ideal community for Gensler’s Dubai office to call home.

Cadillac House
Shanghai, China
Building off the success of the Gensler-designed Cadillac House Soho in New York, Cadillac House in Shanghai is a synergistic effort accomplished across...

Freedom Mortgage (Formerly RoundPoint Mortgage)
Fort Mill, South Carolina
RoundPoint Mortgage’s workplace in South Carolina defines its disruptive legacy, supports collaborative culture, and fuels unrelenting curiosity.
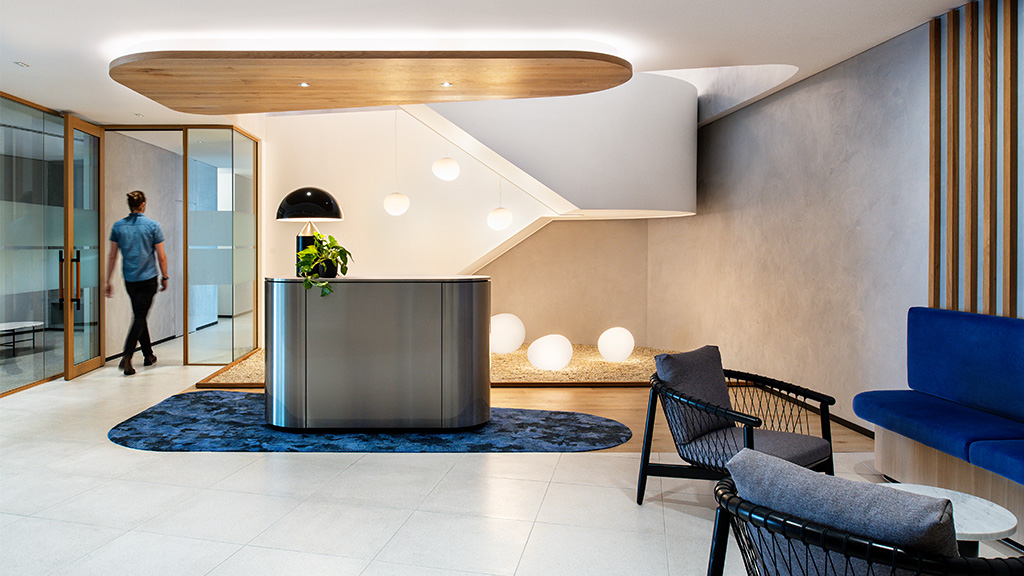
Mizuho Bank Sydney
Sydney, Australia
Strongly influenced by its Japanese origins, Mizuho Bank’s new Sydney office celebrates the juxtaposition of traditional and contemporary design in a new workspace that is inspired by its brand strategy, “One Mizuho.”
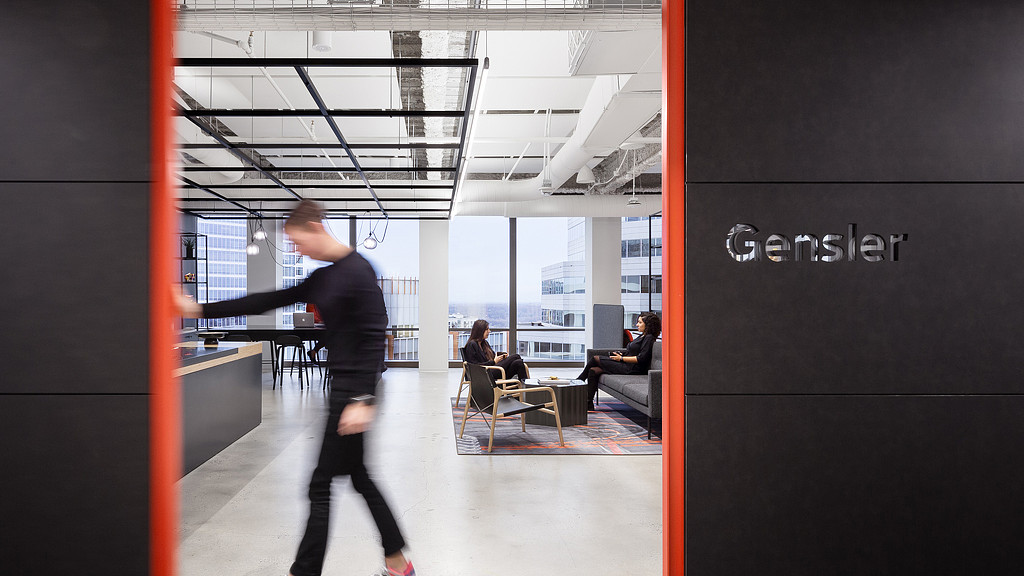
Gensler Charlotte
Charlotte, North Carolina
The new Gensler Charlotte office, located in the heart of city center, is a work environment built to serve as a living laboratory to test and explore new ideas, relationships, and products.

Citrix Sydney
North Sydney, Australia
Citrix’s new workplace in North Sydney embodies a human-centric design philosophy that places employees at the forefront.

Confidential Consumer Goods Company
Paris, France
The design is a result of a cohesive effort with the local and global clients, with change management and innovation working side by side to deliver new possibilities for the company while setting an industry precedent for progressive new ways of working. One of the primary design drivers sought to make the space work harder and offer the agility needed to support the client’s business needs, by moving to desk sharing and new ways of working that would allow them to be more open and collaborative.

Greenberg Traurig LLP, Denver
Denver, Colorado
Greenberg Traurig’s office relocation gave the law firm the opportunity to create a new workspace that reflects its progressive nature and connection to Denver.
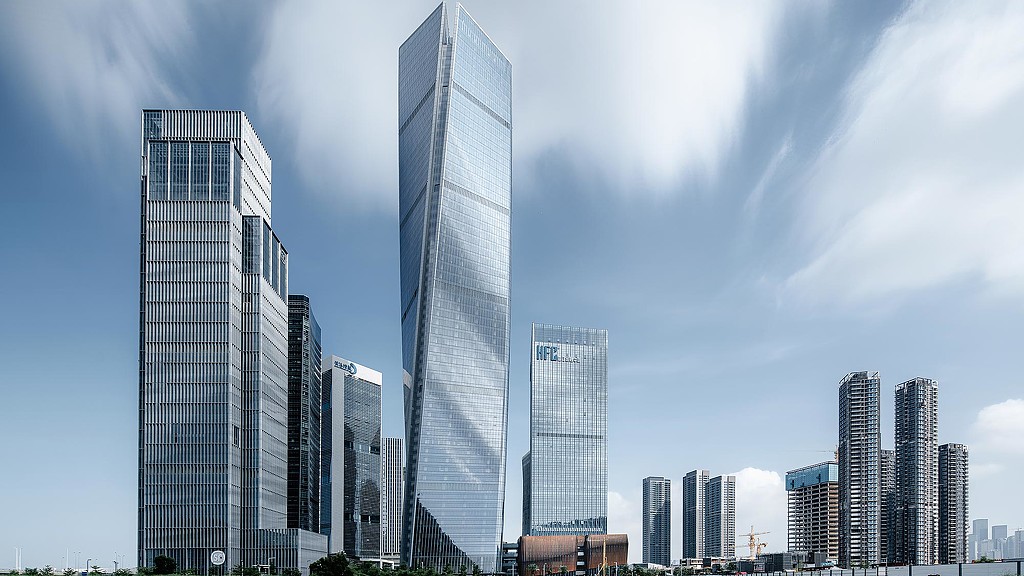
Qianhai Shimao Tower
Shenzhen, China
Gensler’s winning design competition entry comprises a 150,000-square-meter, mixed-use highrise in the booming Qianhai special economic zone.
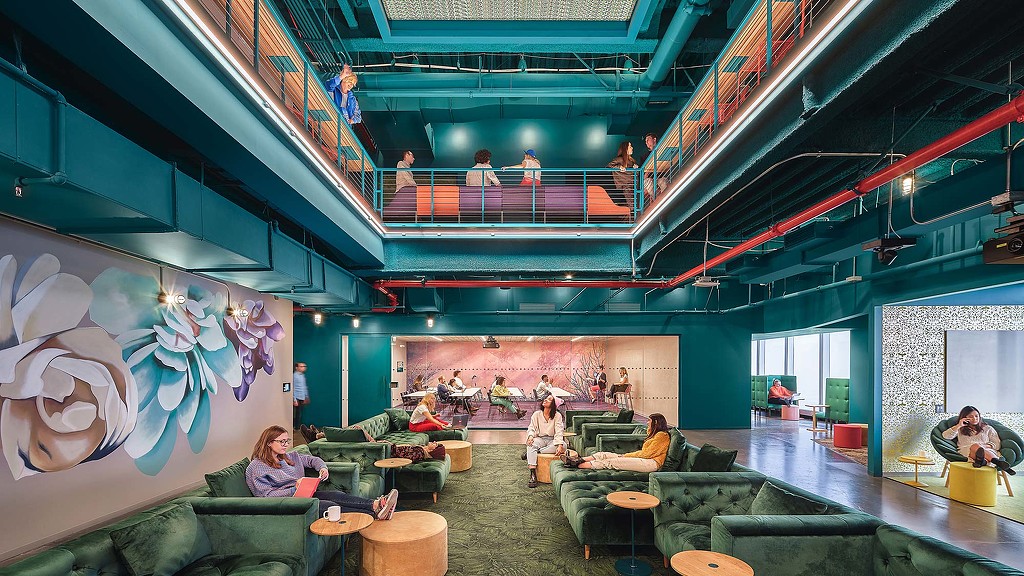
Wunderkind
New York, New York
Wunderkind enlisted Gensler to create a transformational new workplace located on the 74th and 75th floors of 1WTC.
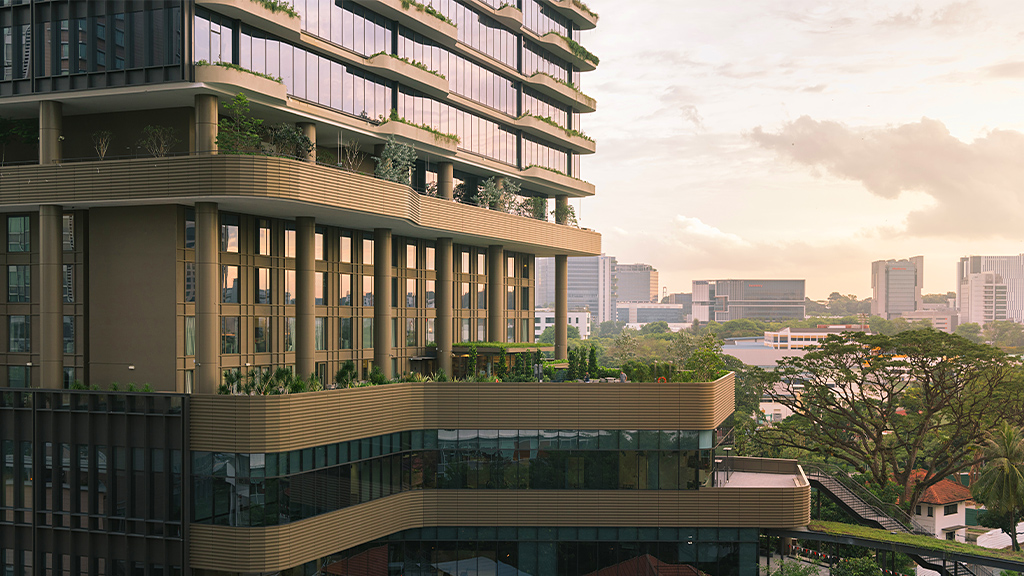
Rochester Commons
Singapore
Singapore’s first campus-style integrated development in one-north, Rochester Commons features Grade A offices, heritage bungalows, a hotel, and Catapult — Southeast Asia’s first immersive executive learning centre.

First United Bank
Fredericksburg, Texas
First United Bank wanted to create an open, inviting environment that serves the community with a design that is sustainable, timeless, and long-lasting.

Jewish Colorado
Denver, Colorado
In reimagining its organization, JEWISHcolorado’s primary objectives were to revitalize its impact within the community and attract new generations of members and volunteers. The non-profit's space was transformed to celebrate its most valuable asset: its people.
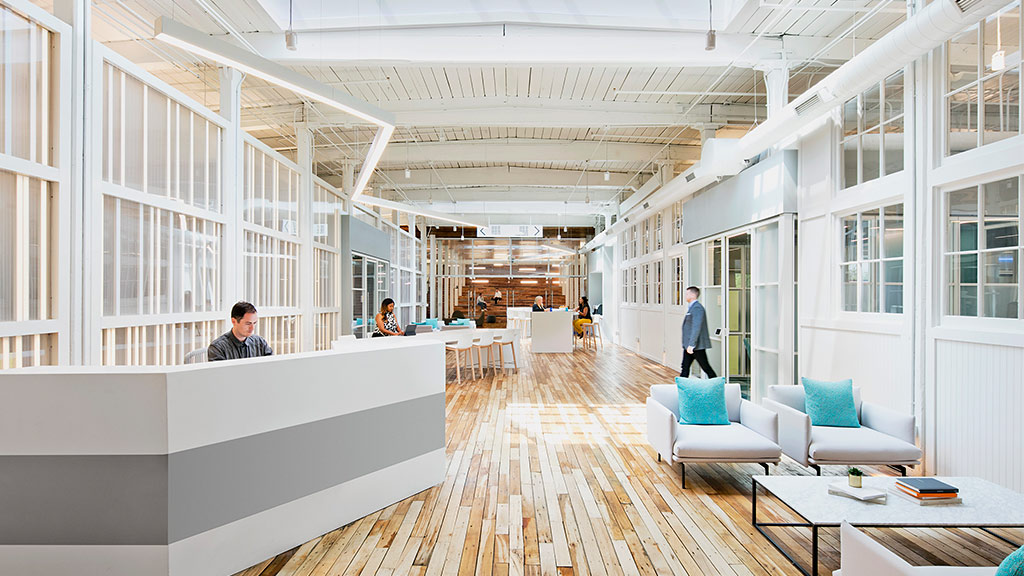
Confidential Energy Client
Charlotte, North Carolina
This confidential energy client is uniquely positioned as both a legacy company and industry disruptor due to its innovative approaches to energy products and services.
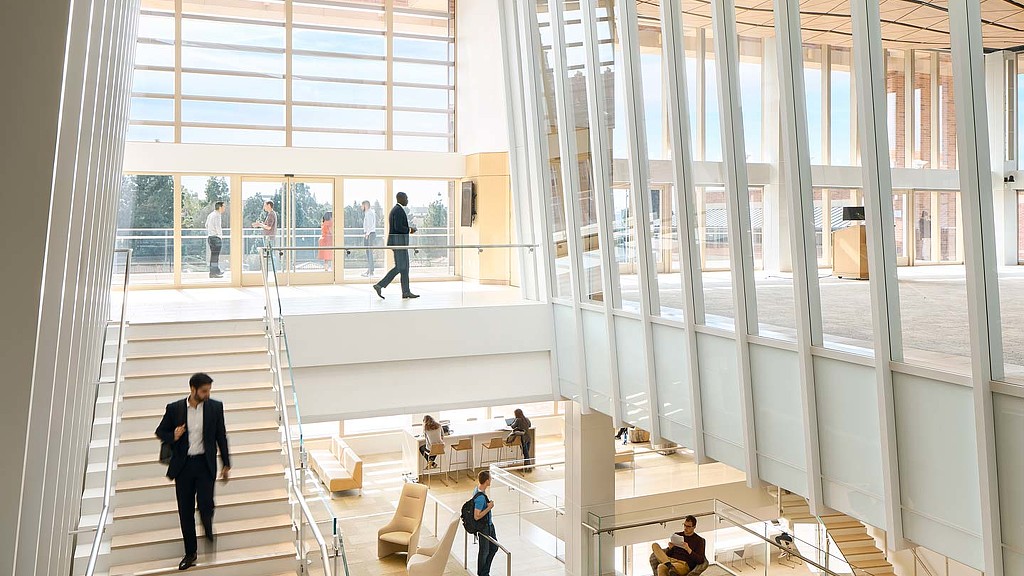
UCLA Anderson
Marion Anderson Hall
Los Angeles, California
Gensler’s new Marion Anderson Hall is envisioned as a truly forward-looking environment for business education. Four stories of learning, administrative, and event spaces are organized around an active, interaction-focused atrium environment offering space for students, faculty, administrators, and visitors to network.
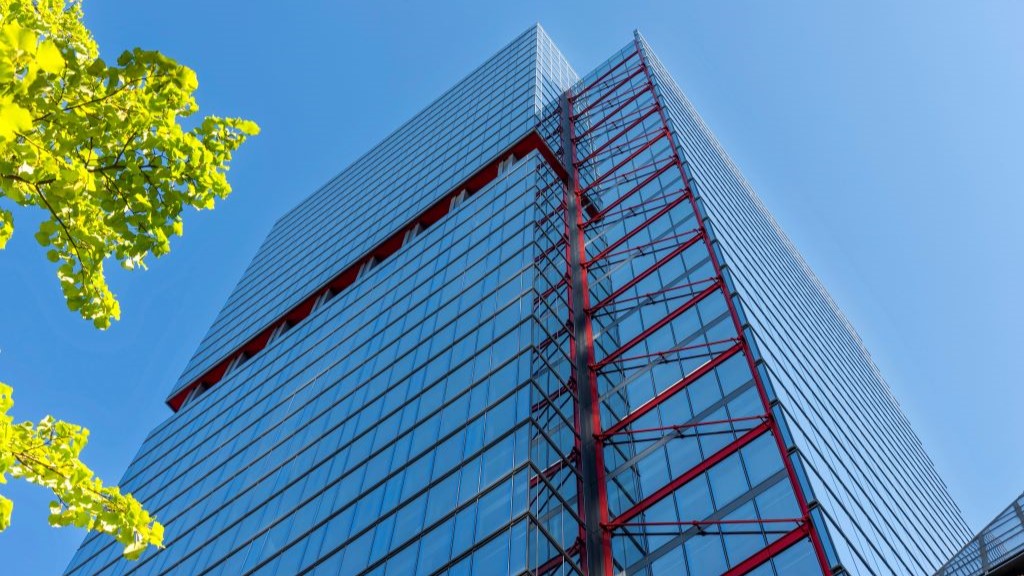
One Post Office Square
Boston, Massachusetts
Gensler is transforming this prominently-located 1980s building into a premier office tower, with new standards for excellence in healthy environments, open...

Tim Hortons Headquarters:
Brand Design
Toronto, Canada
Tim Hortons’ headquarters in downtown Toronto celebrates its brand heritage, humble culture, and community-focused mission.

Davis Wright Tremaine Headquarters
Seattle, Washington
Davis Wright Tremaine, recognized as one of the most innovative law firms in the world, sought Gensler’s expertise in the site selection and design of its new headquarters in downtown Seattle.

Motion Picture Association
Washington, D.C.
The Motion Picture Association’s space invokes the glamour of old Hollywood and modern innovation. The advocacy association is a cultural entertainment hub...
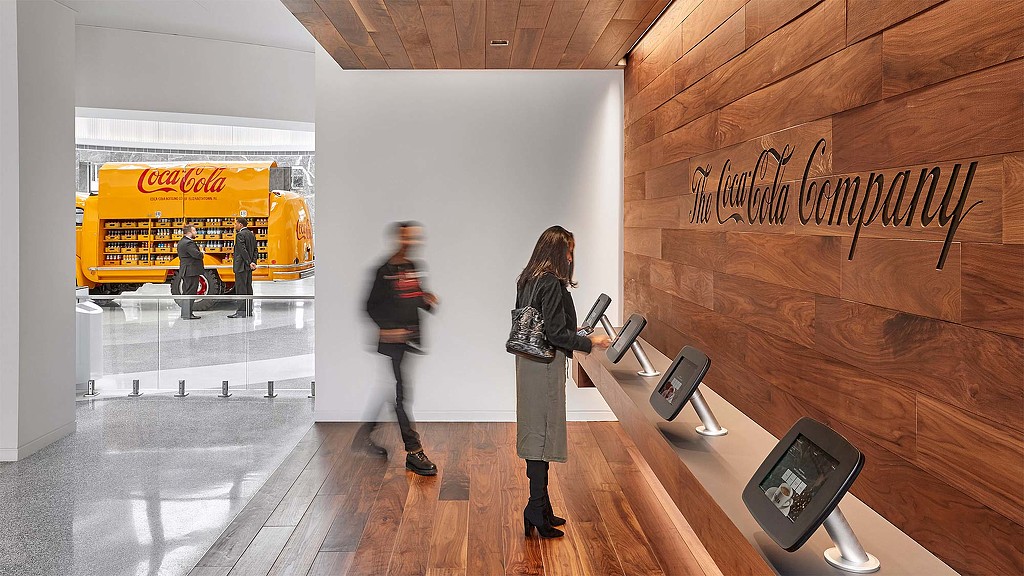
The Coca-Cola Company
Central Reception Building
Brand Design
Atlanta, Georgia
The Coca-Cola Company’s Central Reception Building offers visitors to its headquarters a first taste of the brand’s historic legacy and vision for the future.
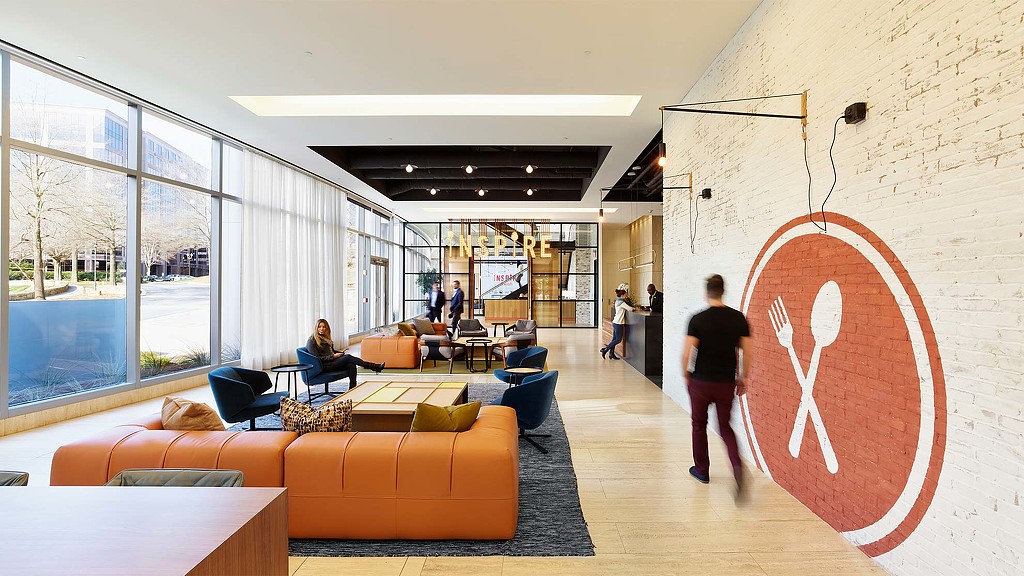
Inspire Brands
Atlanta, Georgia
The new Inspire Brands Atlanta Support Center embraces the concept of a multi-brand company and embeds the company's purpose, vision, and behaviors into the...
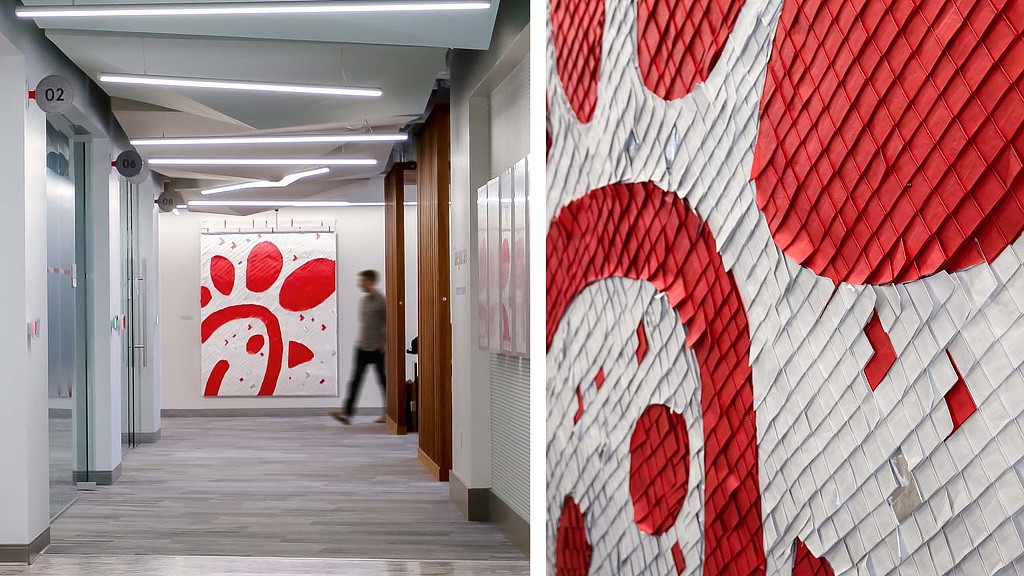
Chick-fil-A Campus Brand
Atlanta, Georgia
Chick-fil-A’s friendly, light-hearted attitude and strong Southern values are clearly reflected in their restaurants and customer-facing interactions, so...
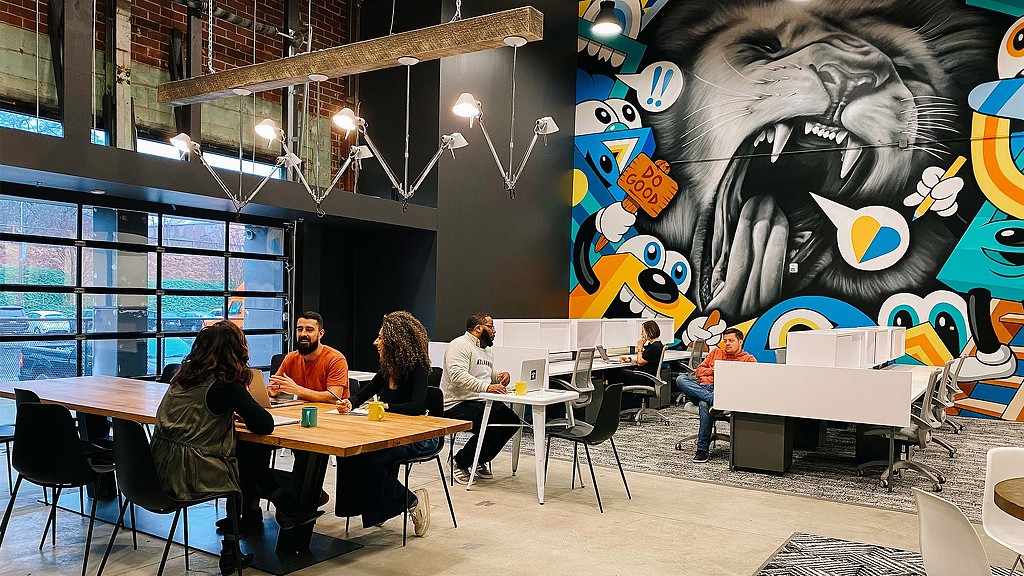
Plywood Place
Atlanta, Georgia
Plywood Place was designed to support startups doing good in a multi-purpose and co-working space inside a 10,000-sq. ft former warehouse that was designed with the Plywood community in mind.
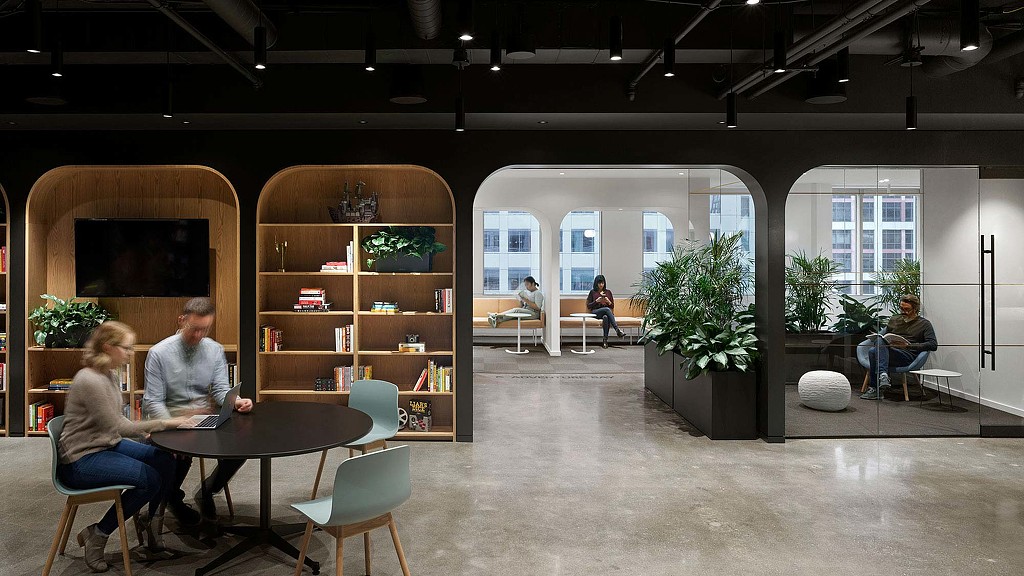
Spin Master
Toronto, Ontario
The Canadian children’s entertainment company Spin Master partnered with Gensler Toronto to create a refined, creative workspace for its entertainment division.

Southtown Redevelopment Plan
Birmingham, Alabama
Gensler crafted a mixed-income, mixed use redevelopment plan for Southtown Court, a public housing development south of Birmingham's Downtown.
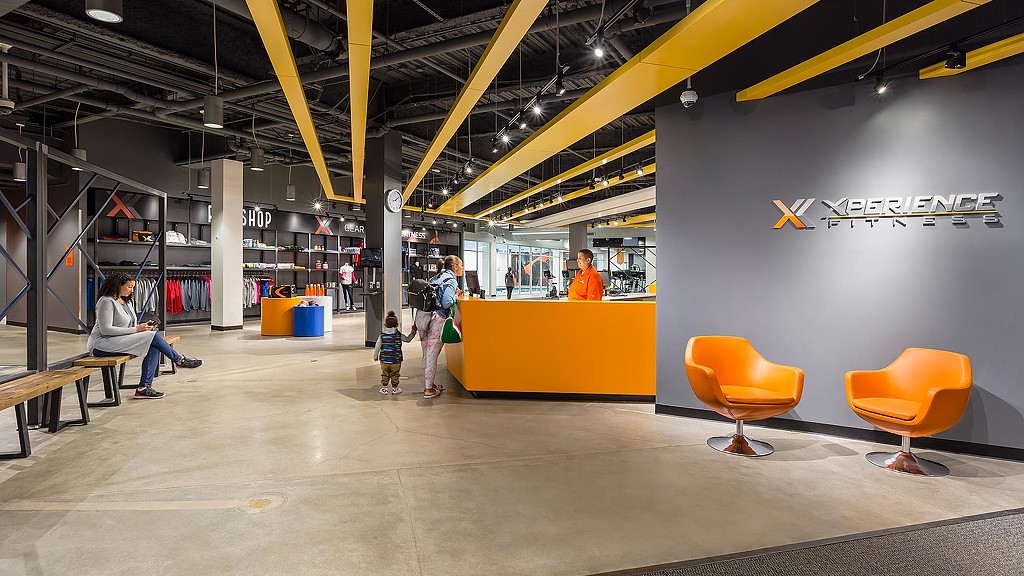
Xperience Fitness
Multiple Locations
Xperience Fitness is a rapidly expanding chain of health clubs offering upscale amenities at an affordable price point. Targeting vacant big-box retail, Xperience desired a fresh prototype design that could be easily scaled.

Xiaomi Beijing Headquarters
Beijing, China
Xiaomi Mobile Internet Industrial Park, a 348,000-square-meter headquarters spanning across eight buildings, marks a critical moment in the evolution and growth of Xiaomi, a young company that is already a top player in the smartphone and technology industries.

Intuit
Bangalore, Karnataka, India
At Intuit’s Bangalore office, Gensler reconfigured new and existing workspaces to accommodate modern work styles and amenities. Cubicles shifted to an open...

Cummins Beijing Headquarters
Beijing, China
To align with changes to its global office model, Cummins partnered with Gensler to design its Beijing office in LSH Center, Tower B.
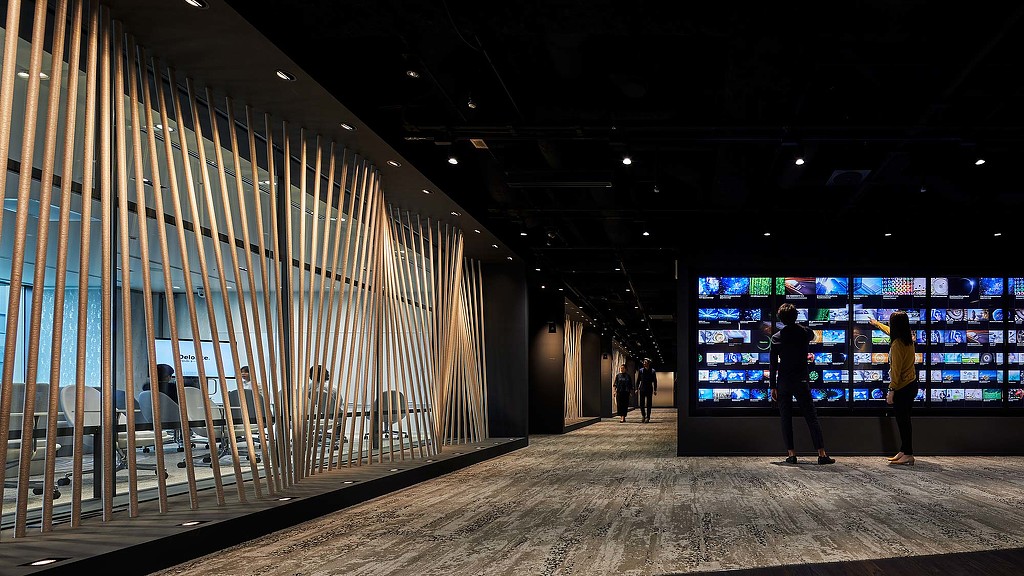
Deloitte Greenhouse
Tokyo, Japan
Deloitte Greenhouse is a modern CxO (corporate executives) space that offers a flexible environment for solving business challenges through various sessions. The concept design takes inspiration from the principles of the Japanese tea ceremony, known as “Wa Kei Sei Jaku."

Boston Center for the Arts:
Brand Design
Boston, Massachusetts
Gensler partnered with the Boston Center for the Arts to reinvent its brand as a vibrant arts incubator with a bright palette and active character.

Manulife Executive Group & Conference Floor
Toronto, Ontario
Gensler was engaged to imagine a new home for Manulife’s Executive Leadership Group, which manages and oversees the firm’s global operations.
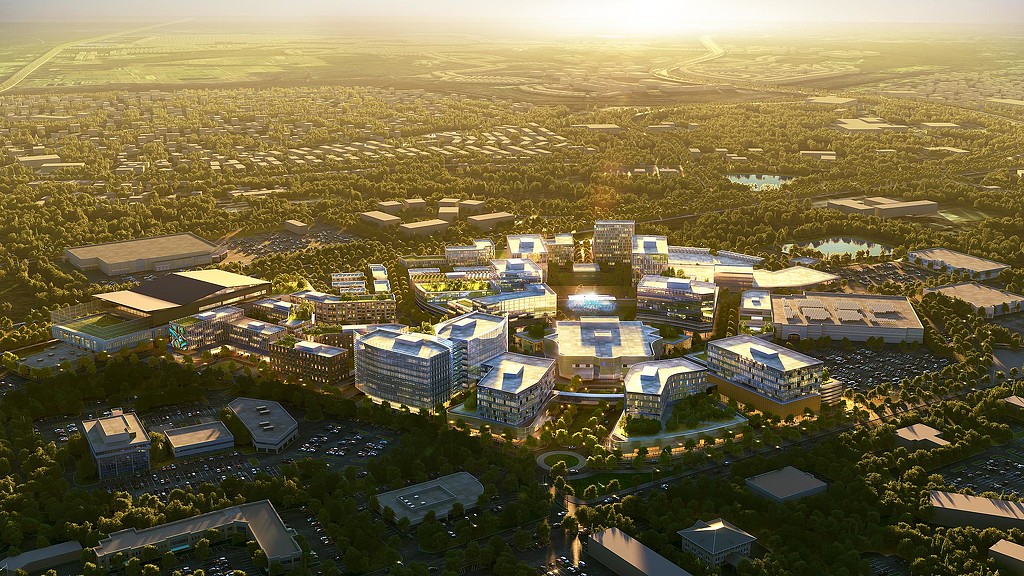
Citadel Mall Redevelopment Plan
Charleston, South Carolina
Gensler’s Cities & Urban Design and Analytics teams partnered on a vision to help transform downtown Charleston’s struggling Citadel Mall into a 54-acre regional hub for healthcare, providing robust market analysis and a subsequent three-phase redevelopment plan.

BP Westlake Campus
Houston, Texas
Consistently ranked as one of Houston’s top 10 places to work, BP’s Westlake Campus serves a workforce of nearly 9,000 and consistently pushes the envelope...

Confidential Energy Client
Houston, Texas
This confidential campus captures the company's commitment to pioneering the cutting edge of the energy sector.
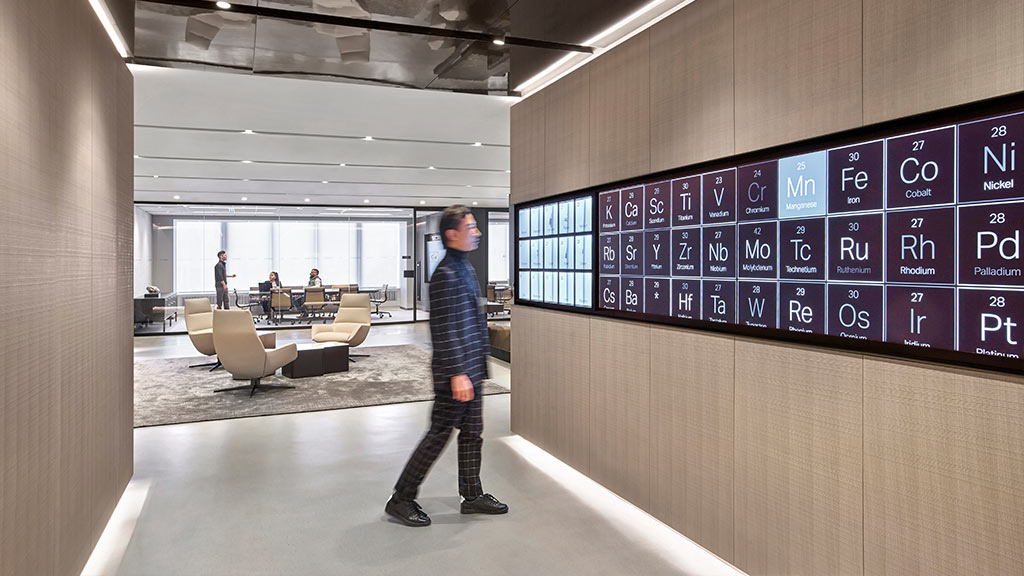
Traxys Headquarters
New York, New York
Mining financial services company Traxys partnered with Gensler to design a 30,000-square-foot headquarters with sophisticated digital and physical touchpoints.
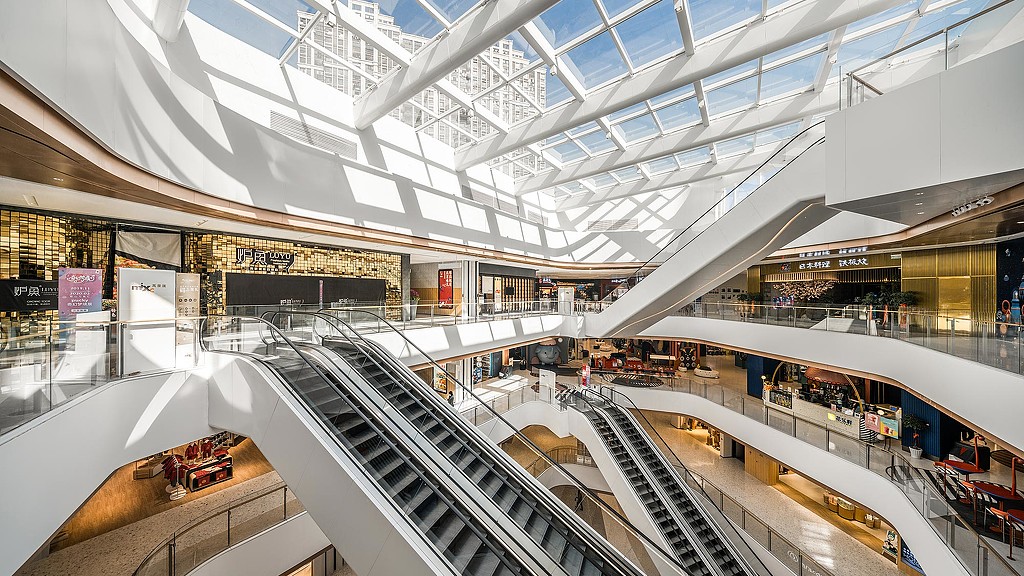
Kunshan MiXC
Kunshan, China
The Kunshan MiXC retail center challenges the mold of the giant air-conditioned retail box by offering a true lifestyle center complete with a series of relaxing gardens to encourage visitors to linger and enjoy their shopping experience.

Squint Eyewear
Toronto, Ontario
Squint Eyewear enlisted Gensler to create a vibrant retail experience for their first downtown Toronto location.
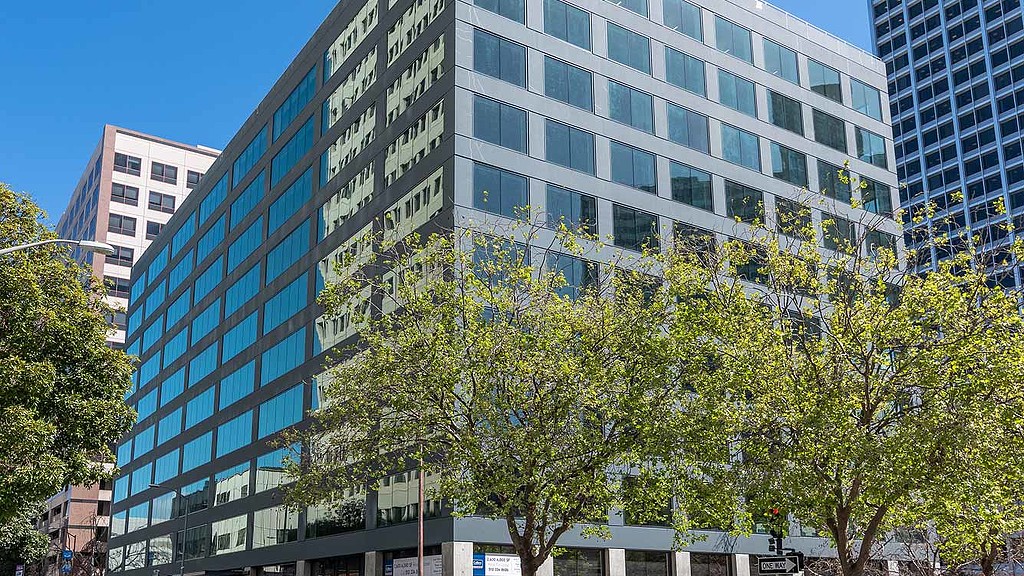
2150 Webster
Oakland, California
2150 Webster Street is a ten-story commercial office building with 230,000 square feet of rentable floor area.

Oberoi Realty HQ
Mumbai, Maharashtra, India
Oberoi Realty envisioned a new headquarters that would both reflect its sophisticated brand for visiting clients and partners and also promote growth across greater Mumbai.
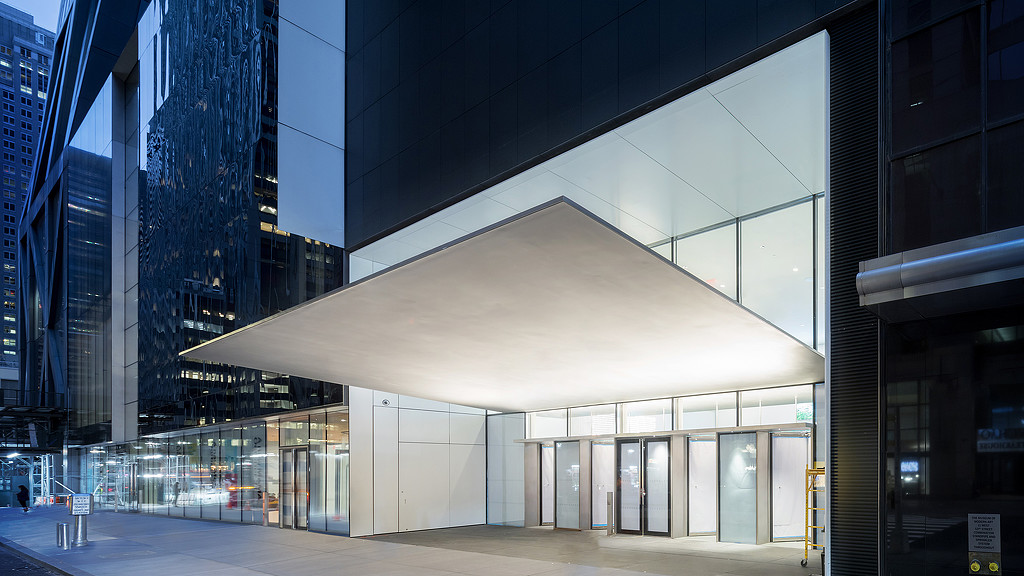
The Museum of Modern Art
New York, New York
MoMA’s multi-year expansion project had three comprehensive drivers: increase gallery space to exhibit the diverse collection in new interdisciplinary ways; provide visitors with a more inclusive experience; and better connect the Museum to the urban fabric of the city.

The Museum of Modern Art: Signage and Wayfinding Program
New York, New York
Coinciding with the highly anticipated 2019 expansion, MoMA commissioned Gensler to create a campus-wide signage, wayfinding, and donor recognition system.
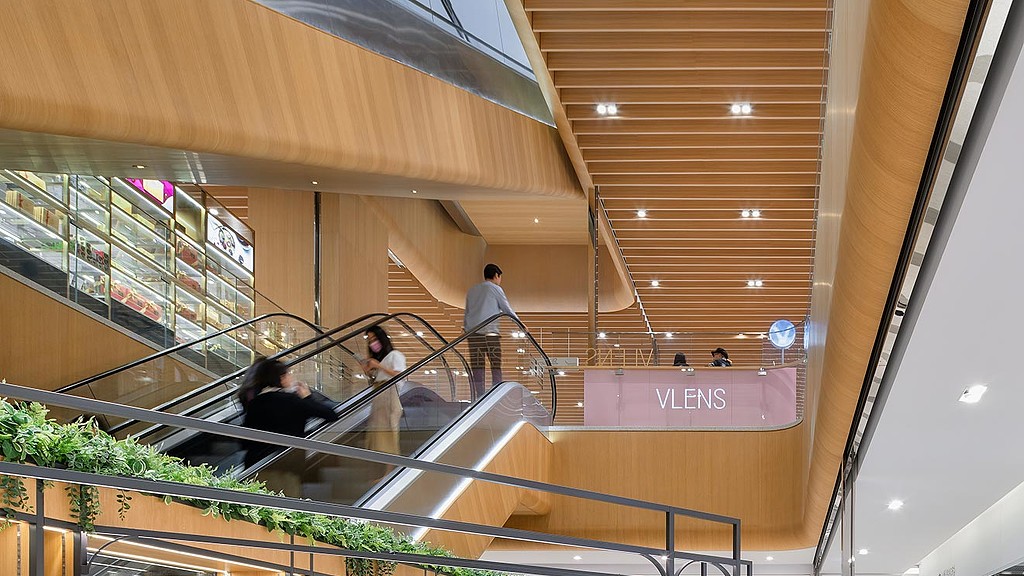
Far Eastern Group A13 Department Store
Taipei, Taiwan
The Far Eastern Department Store, a brand deeply rooted in Taiwan’s history, partnered with Gensler to refresh and reimagine its store design concept at its new A13 Store in the Xinyi commercial area.
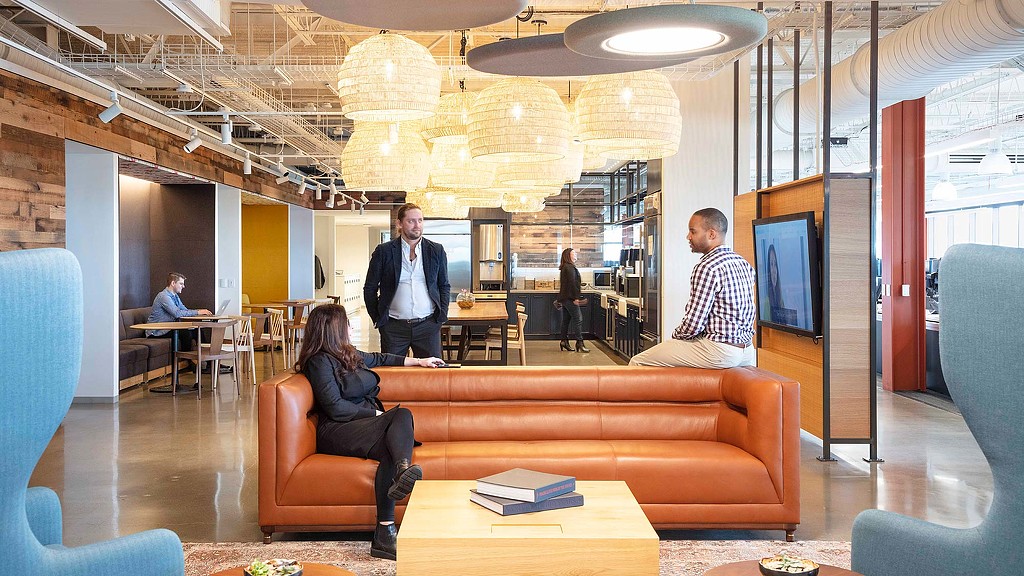
Barclays Whippany Campus
Whippany, New Jersey
Redefining what it means to develop a “best in class” workplace, Barclays is repurposing a vacant campus in suburban New Jersey to attract top industry talent to a destination workplace rich in amenities.
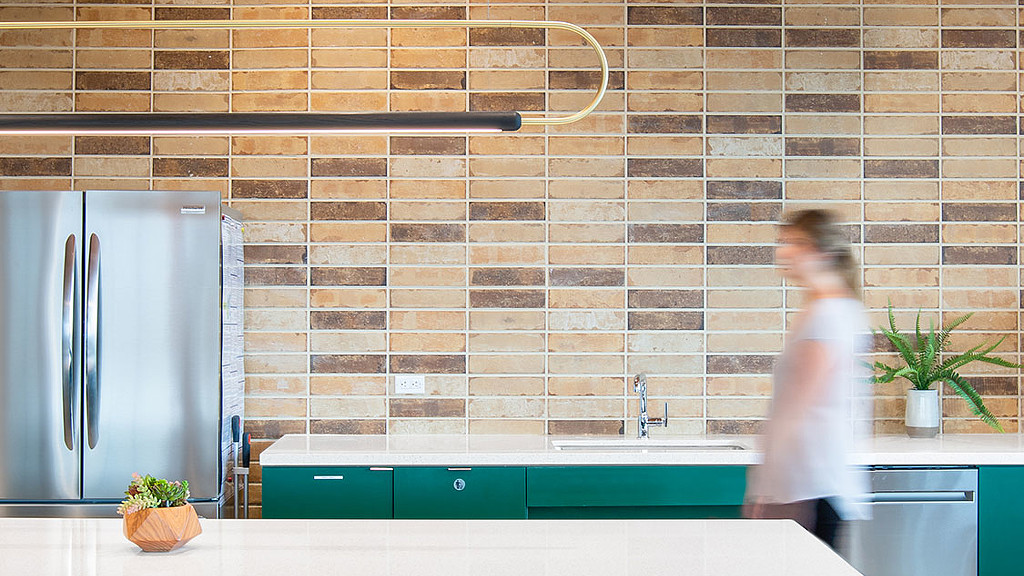
CCC Information Services
Austin, Texas
CCC's Austin office showcases its collaborative culture while guiding guests through a unique wayfinding system inspired by its Texas surroundings.
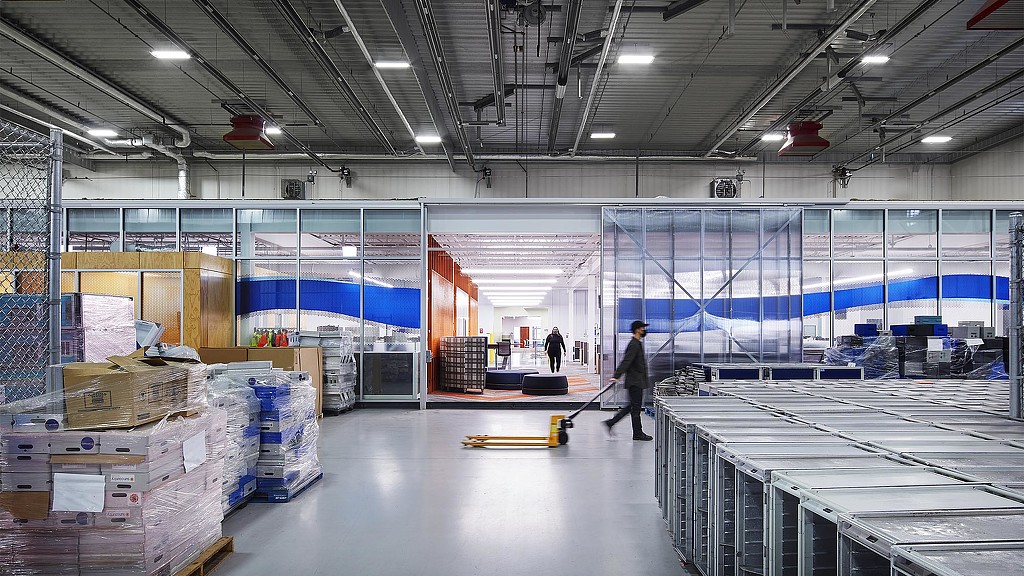
Sun Country Airlines
Richfield, Minnesota
As a hometown airline, Sun Country sought a headquarters destination and design that authentically embodies its values and brings together staff from different locations under one roof.
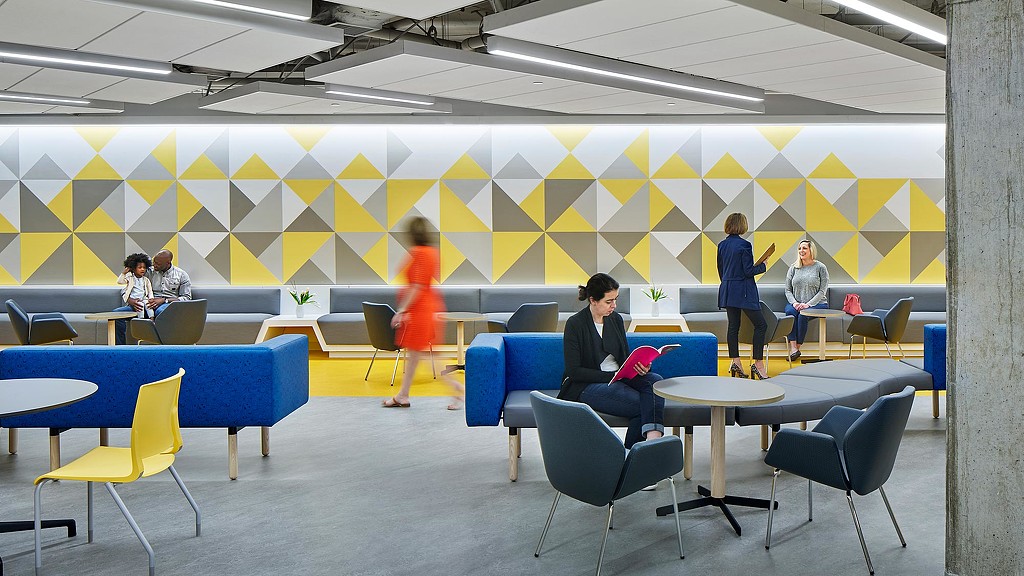
Unity Health Care, East of the River Health Center
Washington, D.C.
Unity Health Care and Howard University Hospital’s collaboration brings equitable access to high-quality affordable health care with a new health center in Washington DC's most underserved area.

Frankfurt Kurnit Klein + Selz
New York, New York
To support the people-focused approach at Frankfurt Kurnit Klein + Selz (FKKS) and to eschew traditional law firm aesthetics, Gensler created a bright, welcoming space that utilizes residential finishes to make clients and guests feel at home. Frankfurt Kurnit Klein + Selz (FKKS) is a high-end, full-service law firm representing clients in the entertainment, advertising, privacy, and litigation spaces. To support the firm’s people-focused approach and eschew traditional law firm aesthetics, Gensler created a bright, welcoming space that utilizes residential finishes to make clients and guests feel at home. The design team opted for warm, bright materials that are typical of residential interiors, building a space that bolsters the firm’s day-to-day operations. A multi-purpose room supports their robust event programming, with a telescoping glass wall that adds elegance and flexibility. To further differentiate themselves from more traditional law firms, the corners of the floorplate are occupied not by perimeter offices but by collaboration areas. Paired with quiet cars and work cafes, these areas provide employees with a variety of settings to support their best work. Frankfurt Kurnit Klein + Selz (FKKS) is a high-end, full-service law firm representing clients in the entertainment, advertising, privacy, and litigation spaces. To support the firm’s people-focused approach and eschew traditional law firm aesthetics, Gensler created a bright, welcoming space that utilizes residential finishes to make clients and guests feel at home. The design team opted for warm, bright materials that are typical of residential interiors, building a space that bolsters the firm’s day-to-day operations. A multi-purpose room supports their robust event programming, with a telescoping glass wall that adds elegance and flexibility. To further differentiate themselves from more traditional law firms, the corners of the floorplate are occupied not by perimeter offices but by collaboration areas. Paired with quiet cars and work cafes, these areas provide employees with a variety of settings to support their best work.

Cross Office by ORIX
Tokyo, Japan
ORIX partnered with Gensler to develop a one-of-a-kind service office that strategically combines a range of businesses and tenants under one roof at its Cross Office location in Roppongi.

ELA Advertising
Irvine, California
Global adverting agency ELA, whose roster of clients includes TikTok and Disney, recently opened the doors to its newest location in Orange County in order...

HUYA Headquarters
Guangzhou, China
HUYA Inc., China’s number one game live-streaming platform, partnered with Gensler to design its exhibition and executive floor atop its new Guangzhou Headquarters in Times E-Park.
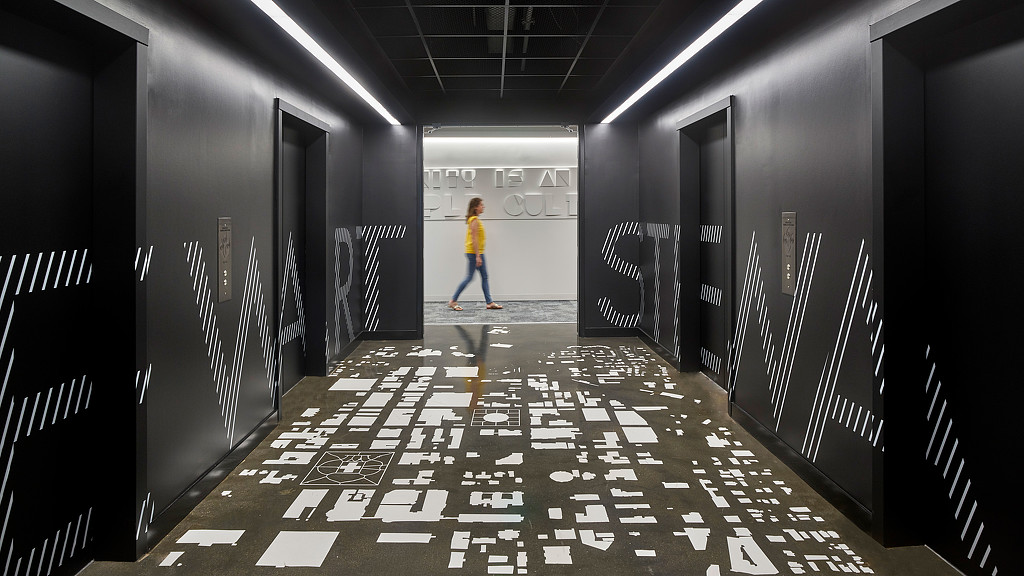
Stewart
Raleigh, North Carolina
Shaped by the analog of the city, Stewart’s new Raleigh headquarters inspires employees, strengthens connections between team members, and demonstrates to clients that this firm is on the cutting edge of design.

Transwestern Arizona Headquarters
Phoenix, Arizona
Transwestern’s Arizona Headquarters sets a new standard for its future west coast office expansions with a headquarters design that aims to create a dynamic and supportive workplace that can also double as an extroverted community hub.
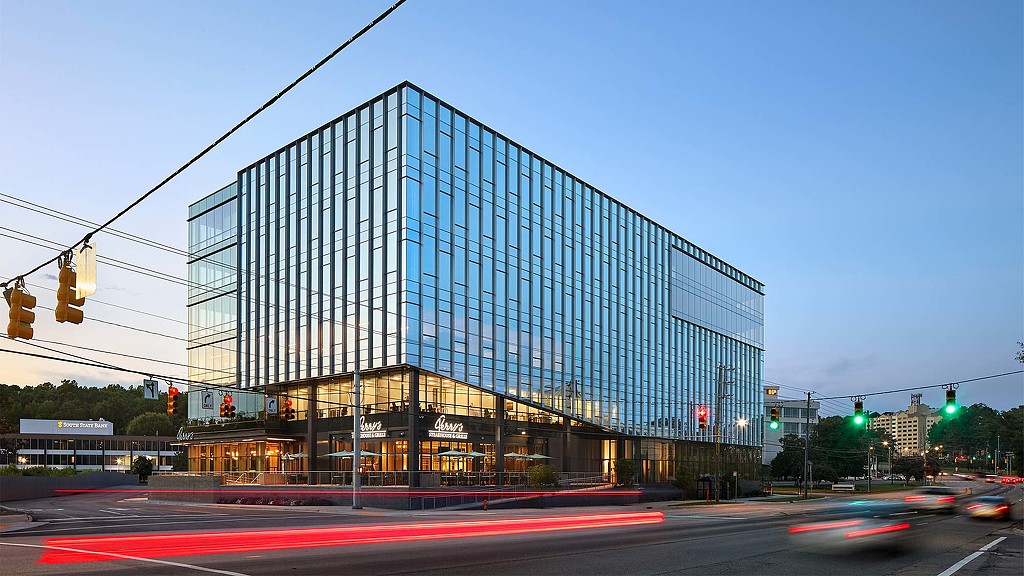
Crabtree Mixed-Use Development
Raleigh, North Carolina
Located adjacent to the existing Crabtree Valley Mall and a planned hotel, this mixed-use development stands on a unique threshold between low-density developments and Raleigh’s denser, urban core.

Luxury Wedding Halls and Spa
Riyadh, Saudi Arabia
Located in the capital of Saudi Arabia, the Wedding Halls is a luxury mixed-use hospitality development that caters to weddings as well as private and public events.
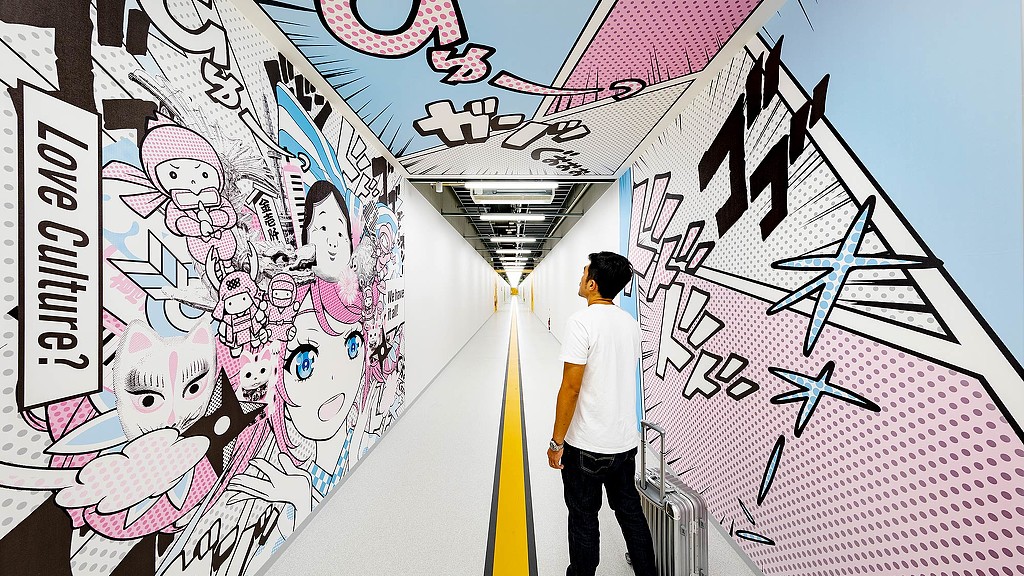
Chubu Centrair International Airport Terminal 2
Aichi, Japan
Gensler was tasked with designing Chubu Centrair International Airport’s new terminal (T2) for LCC flights.
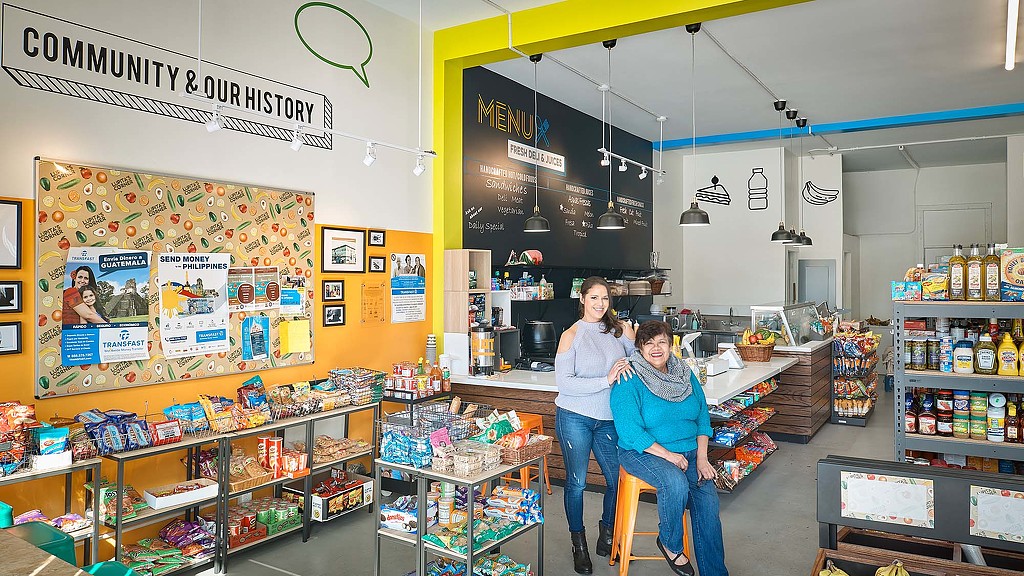
Lupita’s Corner
Los Angeles, California
Gensler helped transform a local neighborhood market into a community hub that helps address food inequity in a bright, modern space with nutritious selections.

Xandr Headquarters
New York, New York
The headquarters for AT&T's advertising company, Xandr, serves as a workshop for the 21st century — a space to experiment and push the boundaries of human ingenuity.
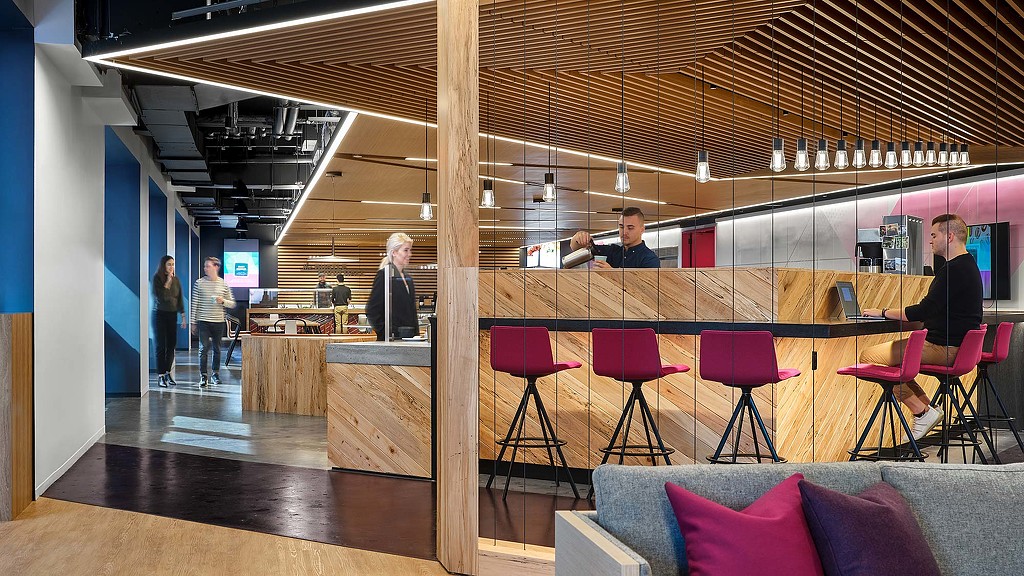
1540 Broadway Shared Amenity Floor
New York, New York
As part of an overall building improvement initiative, Edge Fund Advisors sought Gensler’s expertise to create an updated shared amenities space on the 8th floor of their flagship New York property at 1540 Broadway.

Walmart Home Office
Bentonville, Arkansas
Walmart’s new 350-acre home office will be fully integrated into the community, and inclusive of the natural beauty of Northwest Arkansas.

Gold Coast Beverage Headquarters
Pompano Beach, Florida
The renovation of Gold Coast Beverage’s headquarters in Pompano Beach encompassed 15 acres of site work, customer arrival and parking areas, and a new 40,000-sq.-ft. office building attached to an existing 450,000-sq.-ft. warehouse.
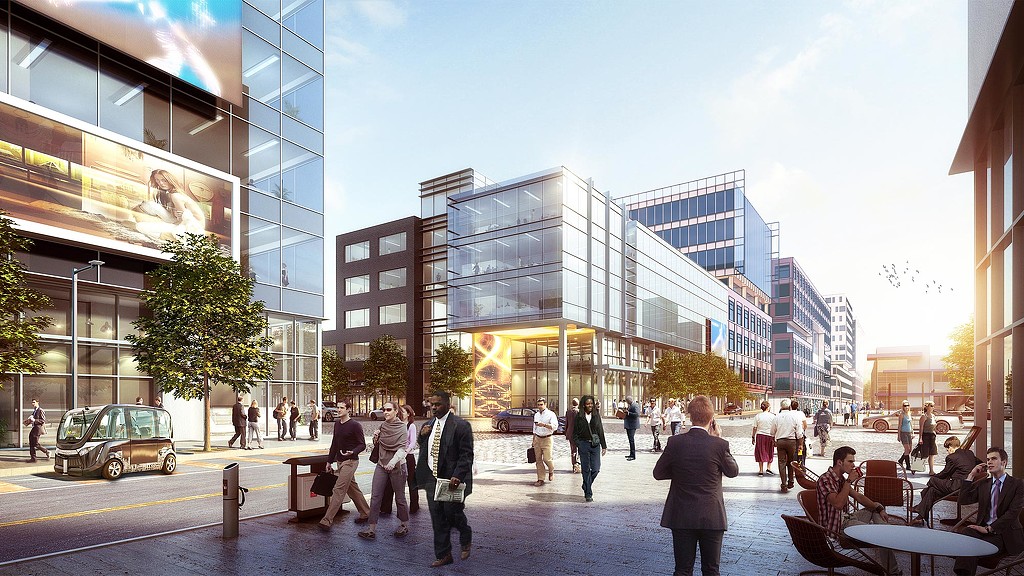
Peña Station Transit-Oriented Development Plan
Denver, Colorado
Working with DEN Real Estate, Gensler developed a long-term development framework for a key, 60-acre site adjacent to the 61st St. and Peña light rail station.

Gensler Raleigh
Raleigh, North Carolina
Gensler Raleigh’s new office embraces a ground-level presence and uses the space as an opportunity to build a more functional home while also showcasing the creative design process.
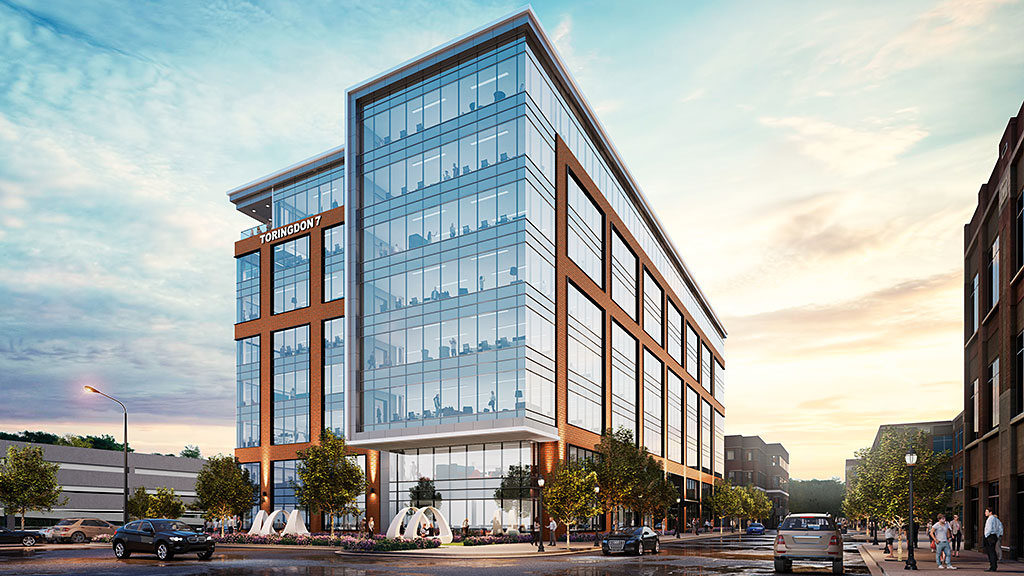
Toringdon T7
Charlotte, North Carolina
Toringdon T7 is a next-generation office space inside Charlotte’s I-485 loop that features a modern and hospitality-forward design.
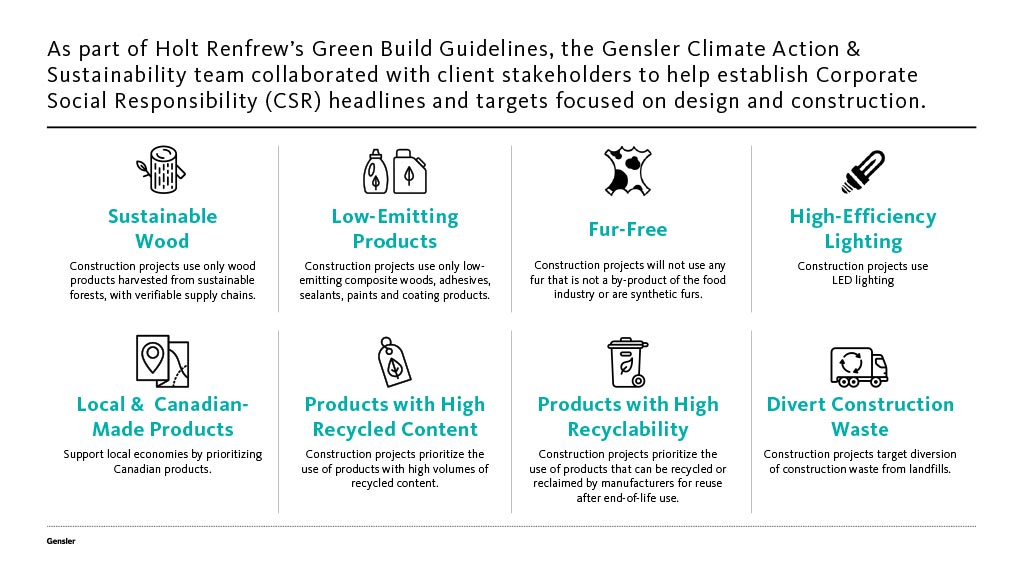
Holt Renfrew Sustainable Guidelines
Toronto, Ontario
Canadian luxury department store chain Holt Renfrew tapped Gensler’s Climate Action & Sustainability consultants to develop its sustainable design and construction guidelines.

Audacy
Philadelphia, PA
Audacy's new headquarters at 2400 Market Street creates a mixed-use epicenter that channels Philadelphia’s revival energy.
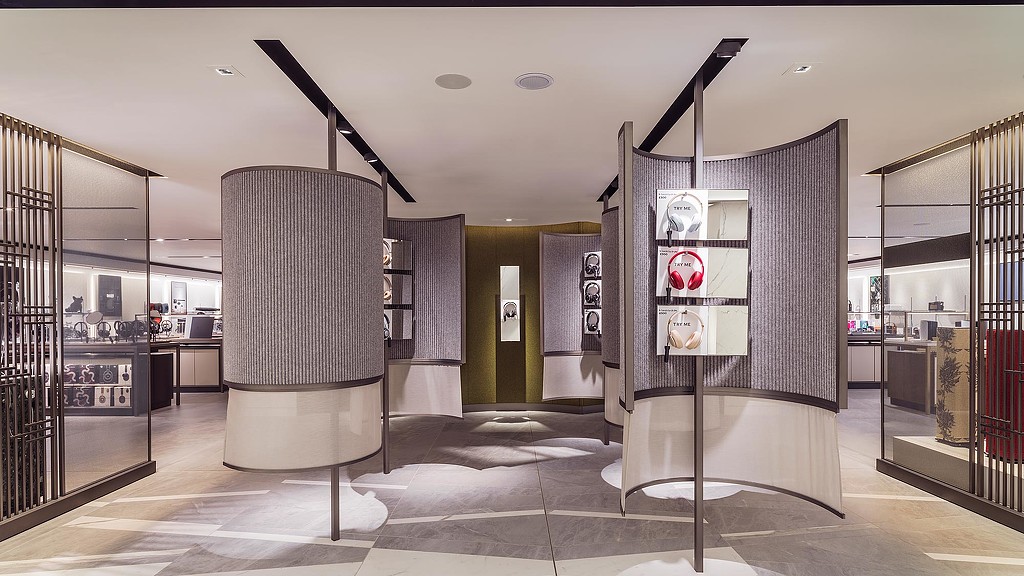
Harrods Technology Department
London, United Kingdom
In designing the Technology Department at Harrods, Gensler saw a unique opportunity to create a warm and exclusive atmosphere reminiscent of the luxury department store’s heritage while also incorporating modern elements in the retail design.

Zhongwang (Meritus) Beijing Headquarters
Beijing, China
Gensler Beijing worked closely with the client to develop the main lobby, retail, and parking areas of this 34-story tower in tenant turnkey condition.

Omni Houston Westside
Houston, Texas
Omni Houston Westside's renovation included the main lobby, a grab-and-go market, bar, restaurant, ballroom, and meeting rooms.
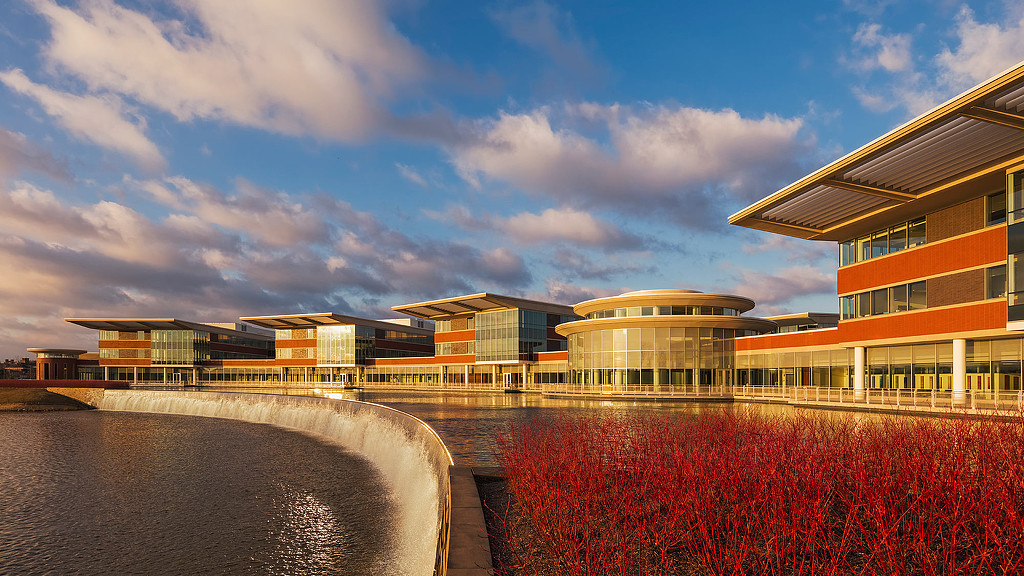
Northwestern Medicine — Lake Forest Hospital
Lake Forest, Illinois
Lake Forest Hospital is a critical care replacement facility, providing a full range of services including maternity, surgical, emergency, intervention, and outpatient specialty clinical services. In the role of Master Architect, Gensler provided management of the design team, resolution of open design issues, interior design, furniture design, medical planning, user experience design, and brand and graphic design to complete the project.

Four Seasons Private Residences One Dalton Street, Boston
Boston, Massachusetts
Building on a long history with developer and client Carpenter & Company, the brand design team was engaged to develop a communications strategy for the Four Seasons Private Residences One Dalton Street in the heart of Boston. Combining elegance and grace with confidence and integrity, the voice and tone for the project were inspired by the Four Seasons’ commitment to detail and incomparable service.
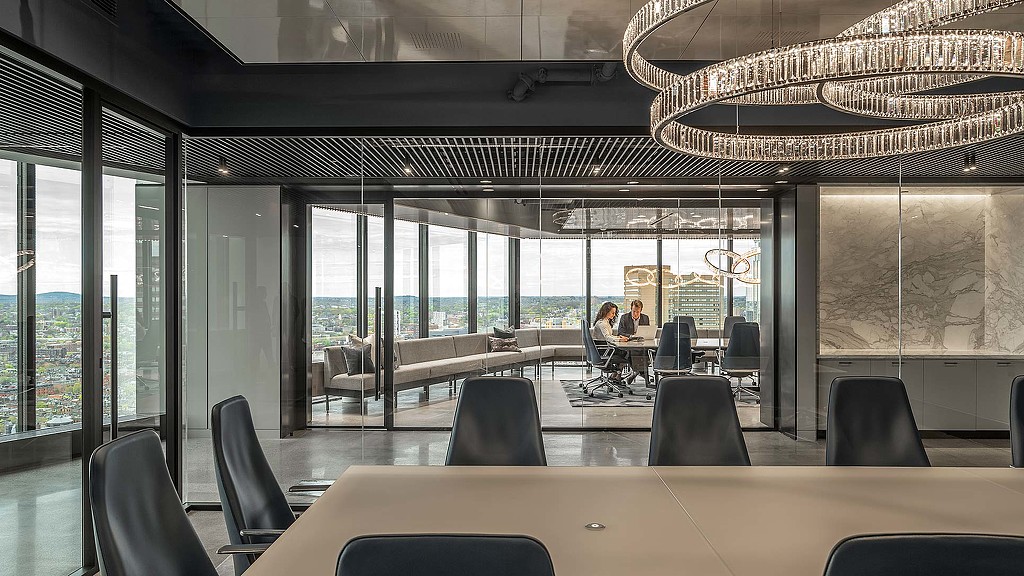
Great Hill Partners
Boston, Massachusetts
Having outgrown their former office of 20 years, Great Hill embraced the opportunity to create a workplace that distinctively reflects their culture and resonates with their clients, elevating the bar for the industry.

Humanyze
Boston, Massachusetts
Humanyze’s new office provides space for team growth and development, while still encouraging the flexibility and collaboration that is core to their start-up culture.

Ethos Group
Irving, Texas
Ethos Group's new office in the Toyota Music Factory mixed-use development transforms the way the company works and gives their associates, clients, and visitors easy access to amenities.
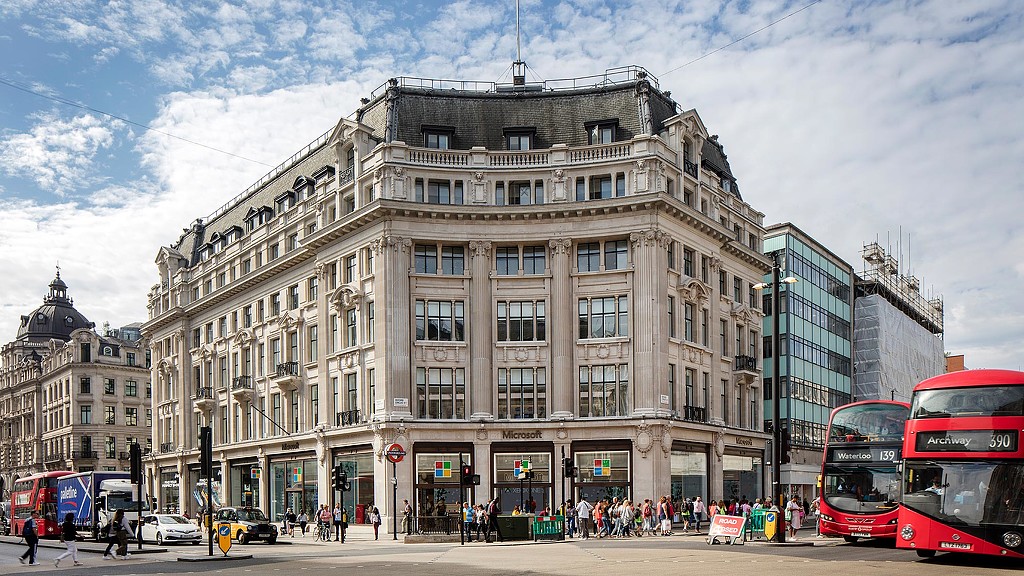
Microsoft Store London
London, United Kingdom
Microsoft’s London store, designed by Gensler, is situated at Oxford Circus, the junction of London’s two busiest shopping streets — Regent Street and Oxford Street.

Hyatt Regency Tamaya
Bernalillo, New Mexico
The Hyatt Regency Tamaya partnered with Gensler to create a refreshed and updated interior that provides a local connection with the Pueblo people.
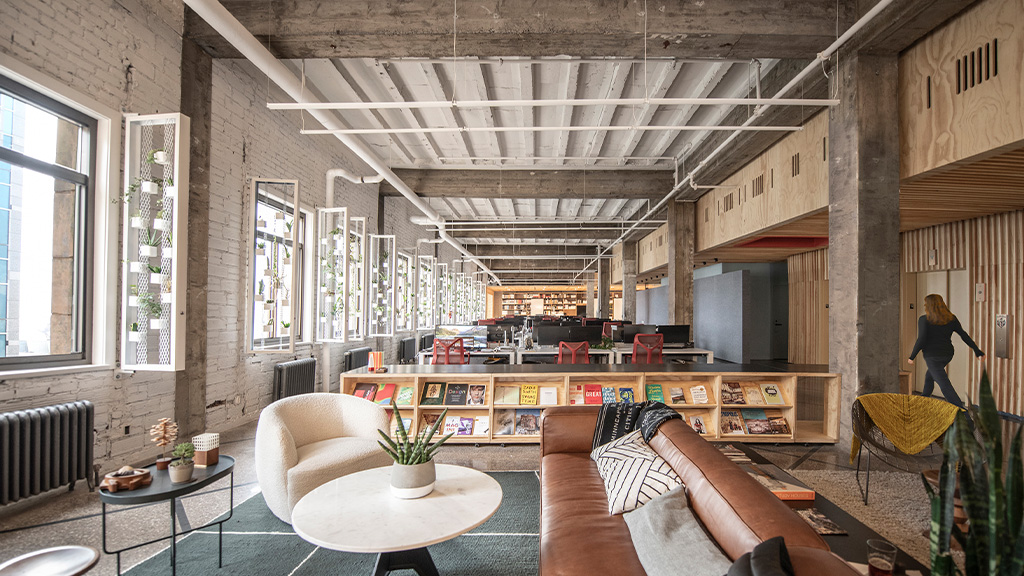
Gensler Minneapolis
Minneapolis, Minnesota
Gensler Minneapolis’ new studio is an idea laboratory and maker space, investigating the concept of workshop as workplace.

The Whitney Hotel
Boston, Massachusetts
The Whitney Hotel is an intimate gem in the elegant, historic Boston neighborhood of Beacon Hill.

Kartma
San Francisco, California
Gensler worked pro bono with the Downtown Streets Team to design a memorable, bold graphic wrap for Kartma’s tuk tuk, creating a sunny, iconic beacon for the DST brand and its mission.
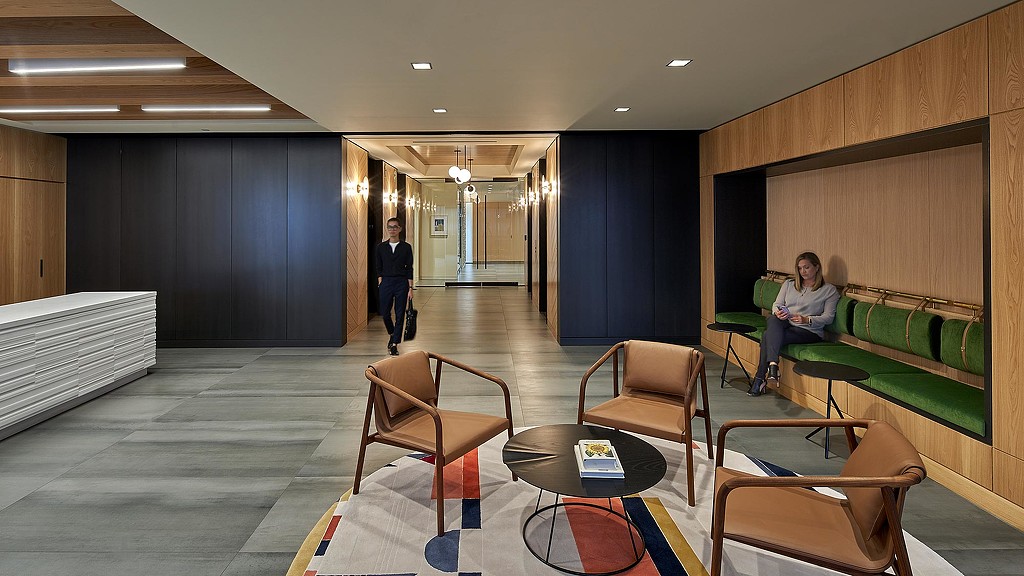
Egon Zehnder
Dallas, Texas
In keeping with Egon Zehnder's "client first" ethos, the copany's new workspace weaves thoughtful moments of hospitality and detailed touches that serve both clients and partners.

Knoll Chicago Showroom
Chicago, Illinois
Knoll at Fulton Market, designed by Gensler, is a transformative, hospitality-forward space that echoes the vitality of its reimagined urban neighborhood and sets the stage for Knoll’s “new lifestyle meets work perspective.”
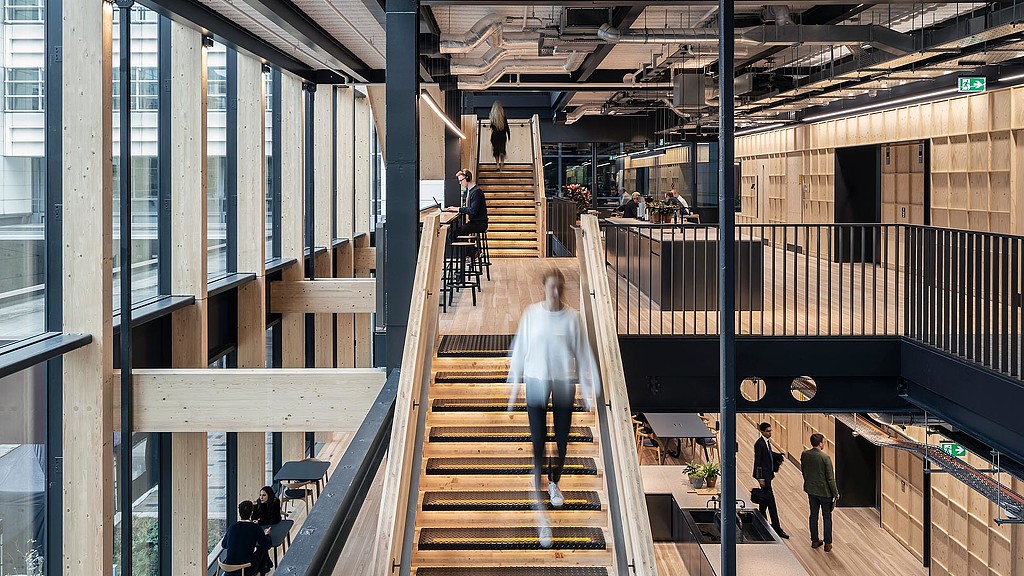
No. 6 — Gensler London
London, United Kingdom
Conceptualizing and designing Gensler’s permanent home at No. 6 in Moretown provided an unparalleled opportunity to not only reimagine and redesign an entire building and a unique workspace, but to transform our own processes and work modes in order to challenge ourselves to evolve in a way that is relevant to our business and workplace clients.

Elektropolis
Berlin, Germany
Elektropolis approached Gensler with a vision to “Recharge the Community” across a million square feet of workspace by re-energising a famous Berlin landmark while staying true to its original character.
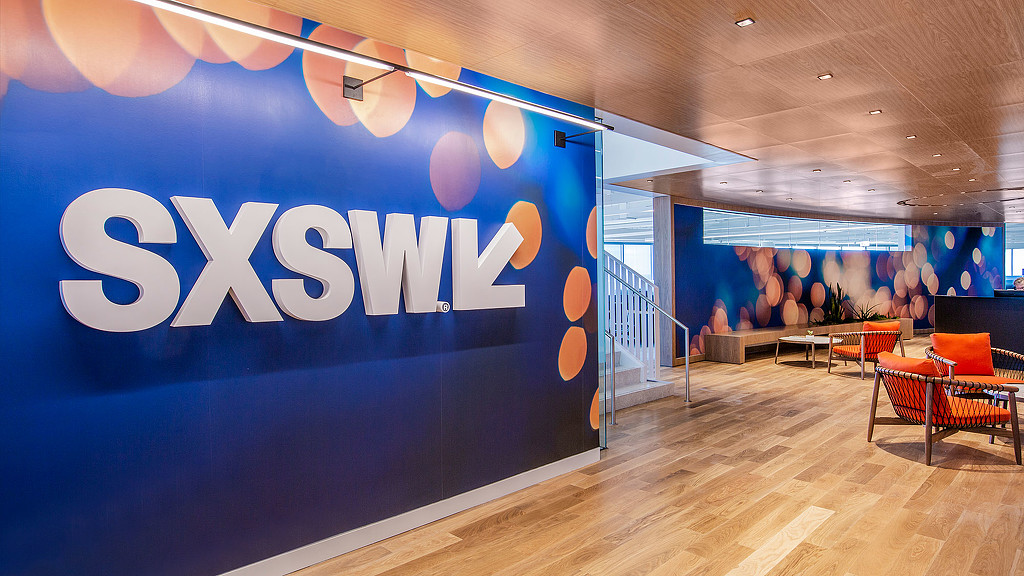
SXSW Headquarters
Austin, Texas
SXSW’s headquarters reflects their culture of innovation, creative thinking, and sustainability.

Uber Skyport Mobility Hub Concept
Dallas, Texas, and Los Angeles, California
This is the promise of Aerial Rideshare, and this is why we created our CitySpace concept for Uber's Skyport Mobility Hub.
_1586293996.jpg)
Conservation International
Arlington, Virginia
Attaining LEED Gold certification was only CI's beginning; the project embodies their mission, impacting the design, sustainability elements, and overall building improvements while going beyond LEED requirements.

Wangjing Universal Creative Square
Beijing, China
Gensler Beijing creatively transformed a decaying warehouse into a vibrant office building, designed to attract Wangjing’s top companies and add to the growing number of mixed-use developments in the heart of Beijing.
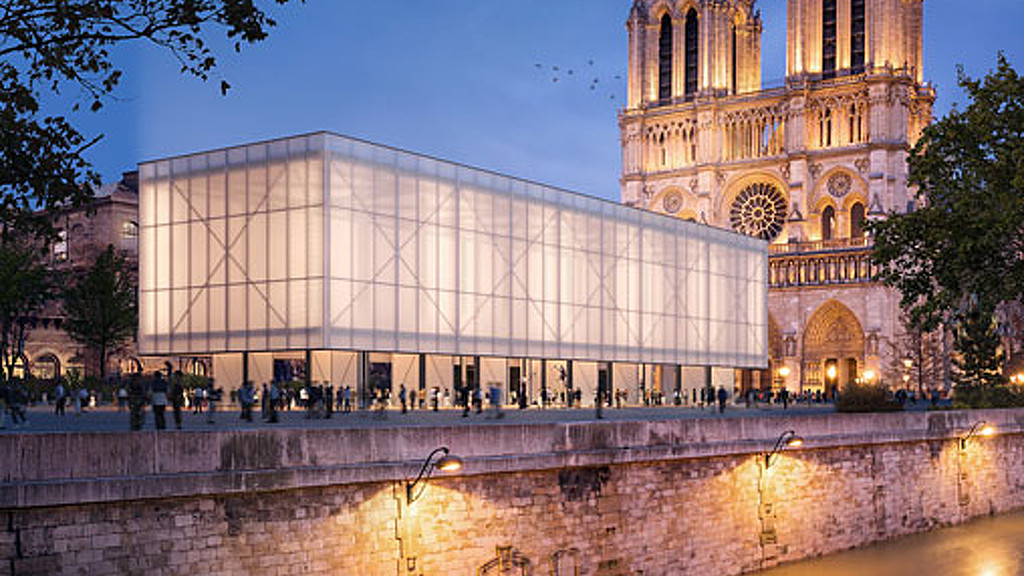
Pavillon Notre-Dame
Paris, France
Gensler’s design for the Pavillon Notre-Dame — which would be located in the cathedral’s iconic Parvis Square — intends to offer a beacon of hope to Parisians and international visitors while the 850-year-old cathedral is being restored.

Akin Gump Washington D.C.
Washington D.C.
Akin Gump D.C. elevates expectations for legal office design while walking the line between spirited artistic expression and calm, elegant professionalism...
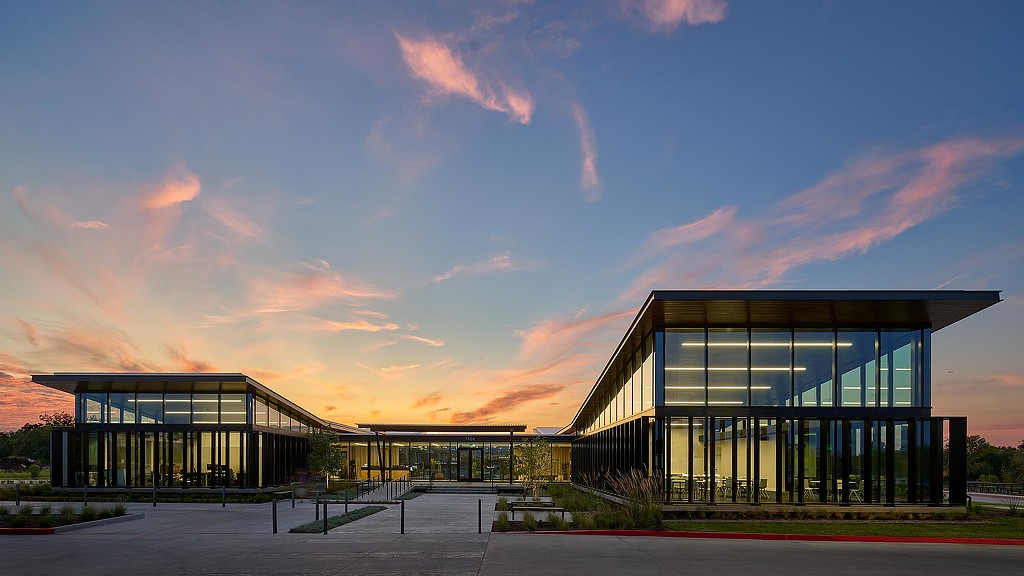
Easton Park Community Center
Austin, Texas
The Easton Park Community Center is the heart of its South Austin neighborhood, designed to promote a healthy, connected lifestyle.

WTOP
Chevy Chase, Maryland
There are few companies as entrenched as WTOP in all that relates to the nation's capital. Plenty of workplaces give nods to their host cities, but WTOP's...

The Hub RiNo Station I
Denver, Colorado
Driven by its unique location in the arts-centric RiNo district just outside of downtown Denver and along the rail line, HUB’s design embodies the emerging principles of creative office space.
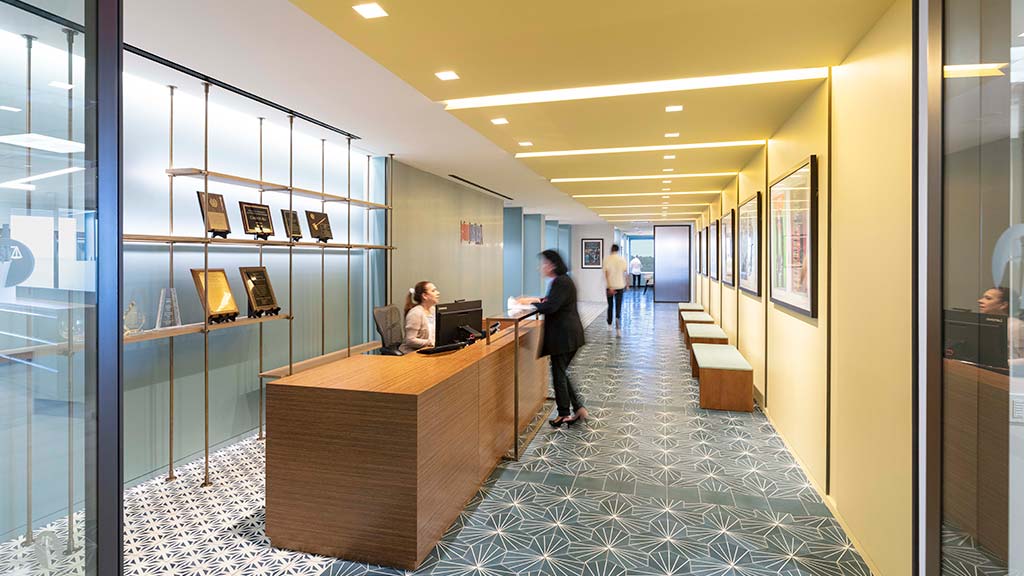
LatinoJustice PRLDEF
New York, New York
LatinoJustice PRLDEF is a nonprofit organization that uses the power of law together with education and advocacy to promote the civil rights of Latinos in the United States.

Holt Renfrew Ogilvy Flagship
Montreal, Quebec
After acquiring the Ogilvy Department Store, Gensler was engaged by Holt Renfrew to design the facade of a major expansion of the historic building for the luxury retailer.
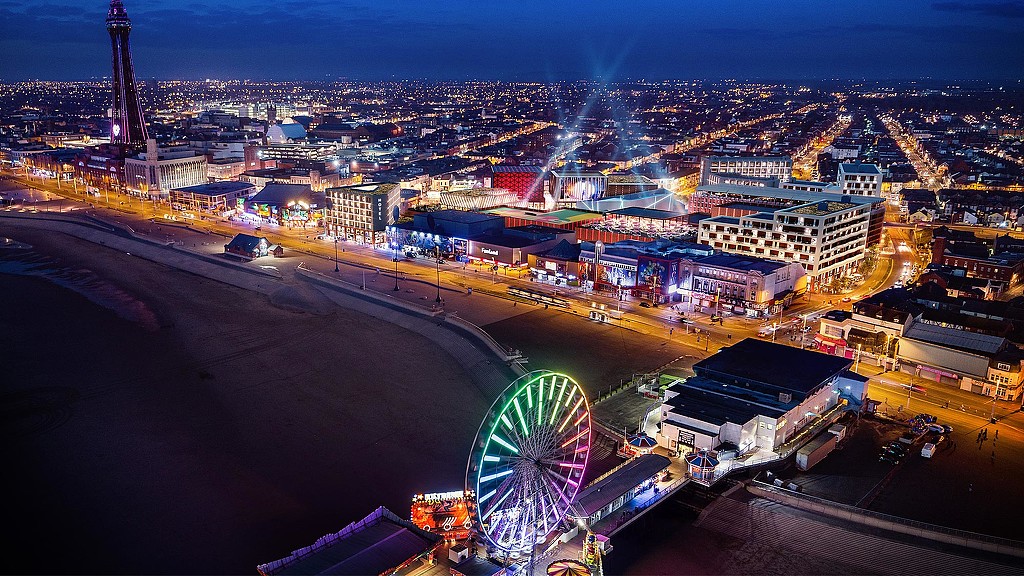
Blackpool Leisure Masterplan
London, United Kingdom
Blackpool Central is a comprehensive masterplan for a unique recreation-driven mixed-use development that is set to revitalise and support Blackpool’s growth and regeneration.

Silicon Labs Headquarters
Austin, Texas
Silicon Labs, a worldwide semiconductor company, reinvented their downtown Austin headquarters to promote connectivity and collaboration across two buildings at 200 and 400 West Cesar Chavez Street.
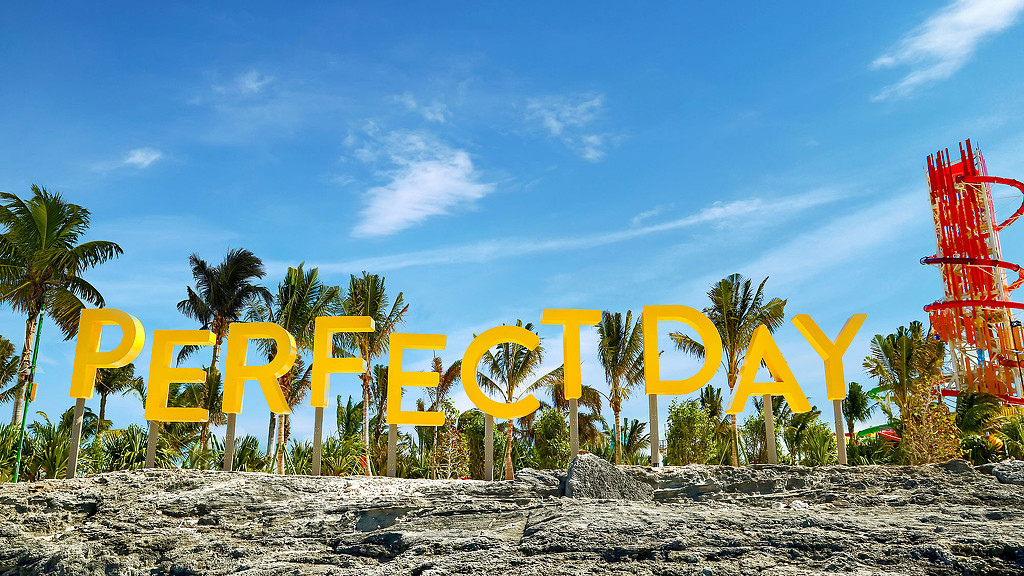
Perfect Day at CocoCay
CocoCay, Bahamas
From stateroom to sun deck, the holistic experience throughout Royal Caribbean’s fleet of cruise ships is carefully curated to create lasting, memorable moments for travelers worldwide.

Augusta & Co.
Augusta, Georgia
Augusta & Co is a new concept in downtown Augusta that is a community hub rather than a traditional visitor center.
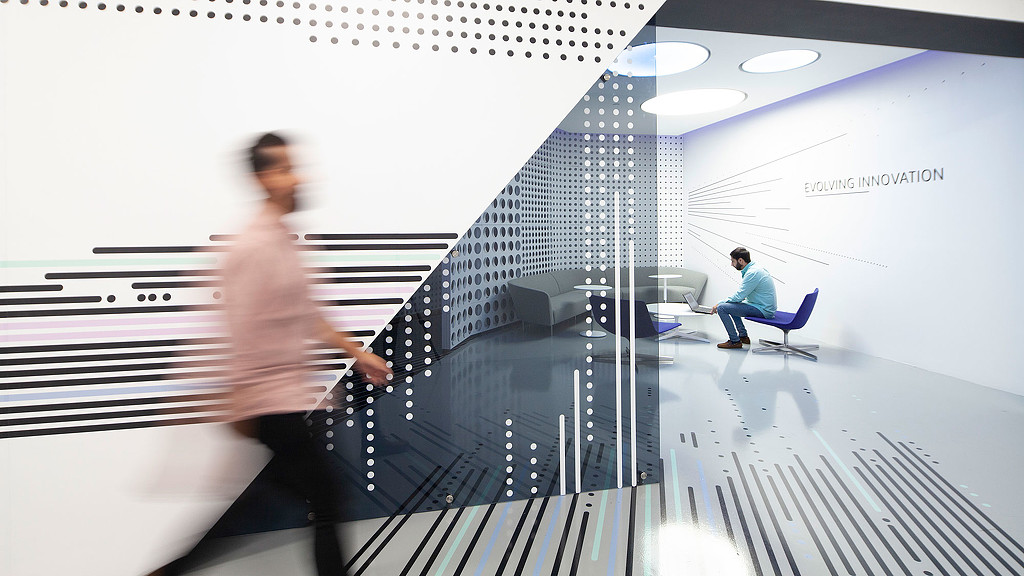
Intel Megalab Lobby
Belén, Costa Rica
A complete conversion of Intel’s Megalab in Belén, Costa Rica meant reimagining the existing lobby and expanding into the connecting hallways to craft a unique experience for employees and visitors.

Gensler San Antonio
San Antonio, Texas
Gensler's new San Antonio office reflects the revitalization of the surrounding city while staying true to the firm's core design philosophy.

Trilith Studios
Atlanta, Georgia
Trilith Studios, a 700-acre full-service film studio south of Atlanta that is home to more than 50 production-related businesses, is working with Gensler on an expansion that will offer more than 220,000 square feet of innovative spaces for storytellers and technologists.

Coca-Cola Northpoint Experience Tour Brand Design
Houston, Texas
Arca Continental and Coca-Cola South West Bottling (CCSWB) opened a state-of-the-art bottling facility in Houston that spans one million square feet and invites guests to experience the brand firstand.
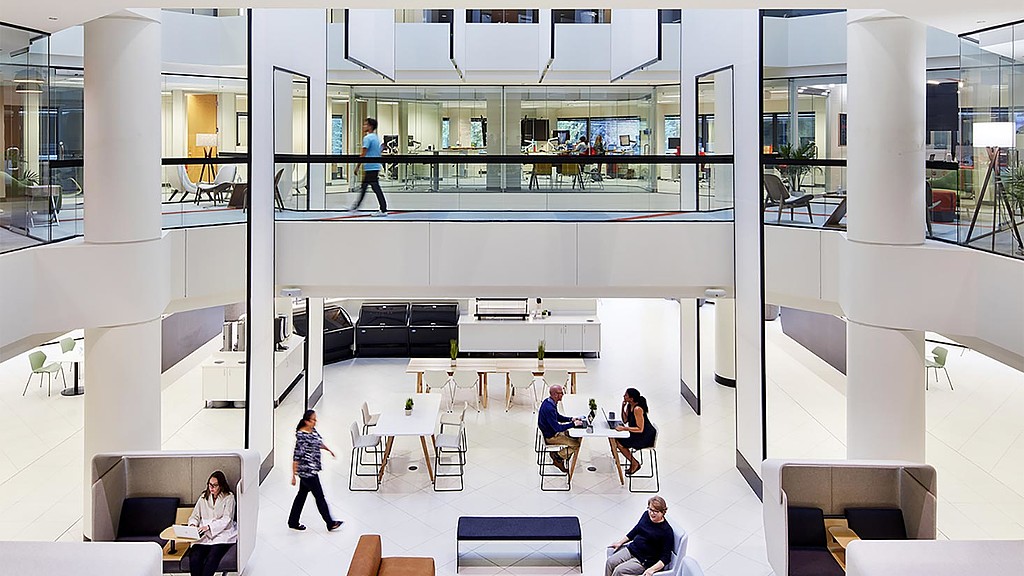
Southpoint Office Center
Public Space Refresh
Bloomington, Minnesota
Gensler’s design solution for Southpoint Office Center’s lobby delivers visual indoor/outdoor connections and provides a variety of seating options where tenants can work, gather, relax, or dine.
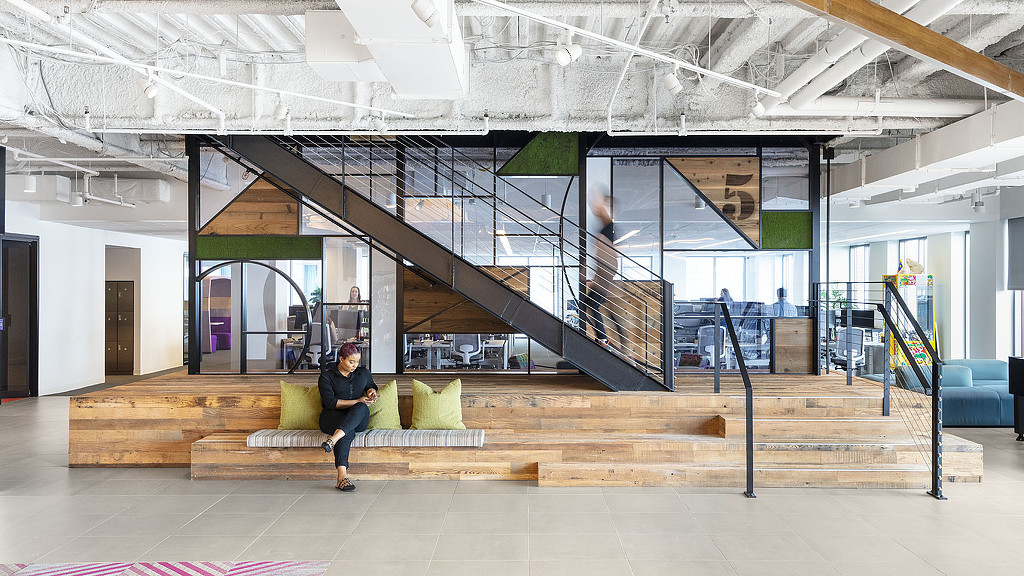
Jet.com, A Walmart Company:
5th Floor
Hoboken, New Jersey
As a result of a strong partnership with Jet.com, Gensler was chosen to design the 5th floor and three story connecting stair at Jet.com’s Hoboken office.

Noah’s Ark Children’s Hospice
London, UK
Noah’s Ark Children’s Hospice (NACH) is the only children’s community-based hospice providing support for babies, children, and young people with...
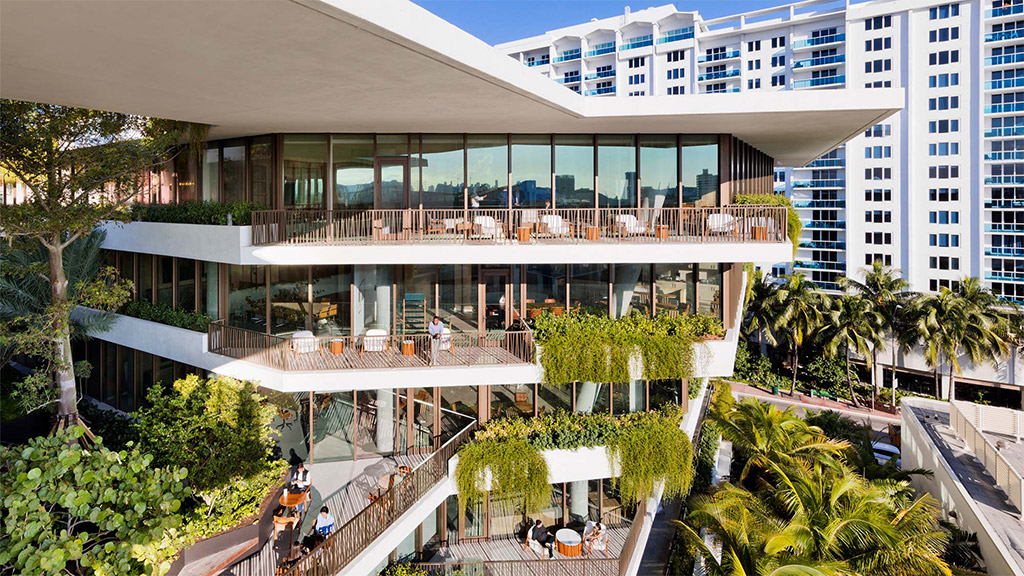
The Preserve South Beach
Miami Beach, Florida
The Preserve South Beach makes history as Miami's first Class A headquarters building and its first new office building in over 20 years at 2340 Collins Ave.

Storey Club
London, United Kingdom
Gensler designed British Land’s first amenity and event space in London, Storey Club.
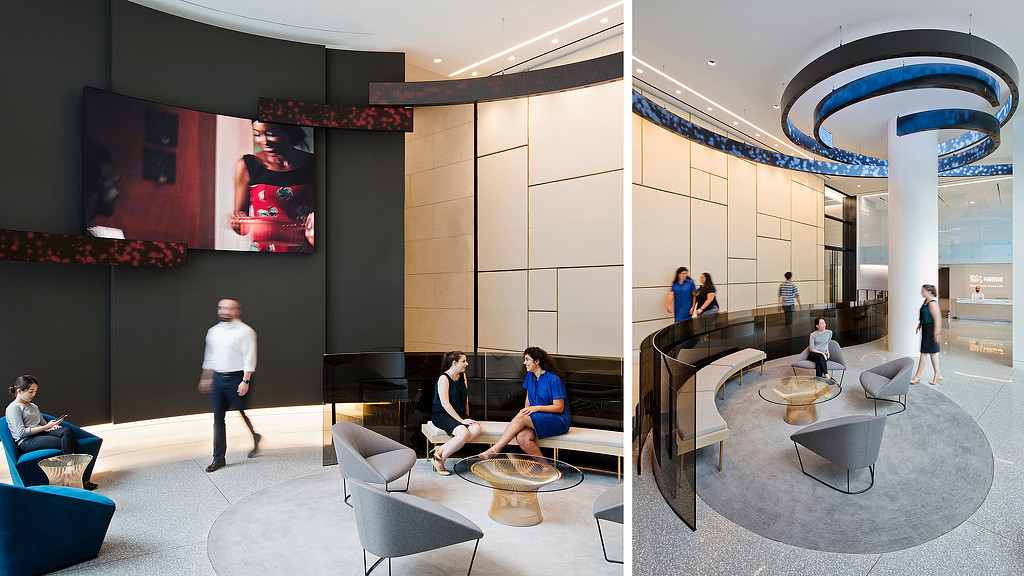
Nestlé USA: Experience Design
Arlington, Virgina
Nestlé USA transformed its culture by moving its headquarters from southern California to Arlington, Virginia. Using a design concept based on food as a...

Fantoni
When Gensler decided to relocate its London office, we researched and tested a number of furniture solutions that would suit the needs of our highly diverse and creative workforce.

Akin Gump Strauss Hauer & Feld LLP
Dallas, Texas
Akin Gump's new Dallas office design was developed to emphasize attracting and retaining the next generation of attorneys.
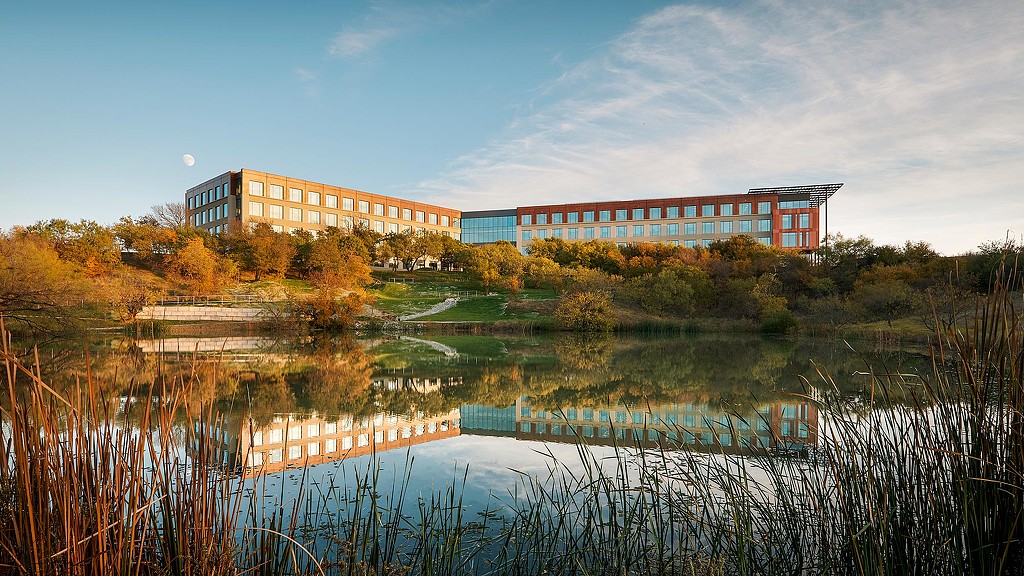
AmerisourceBergen Regional Headquarters
Carrollton, Texas
AmerisourceBergen's headquarters is located on a 16-acre campus that is designed to display the property’s striking views and company's down-to-earth culture.

Poly Zhuhai Hengqin Public Space
Zhuhai, China
A giant cubic massing on the platform in Hengqin’s open public square, Poly Real Estate Group’s prominent new address anchors the open square in Zhuhai.

Arizona Center
Phoenix, Arizona
At the redeveloped Arizona Center, the Gensler design team created a new vision for the iconic downtown mixed-use center that was originally built in 1990 in Phoenix.

WRAL
Raleigh, North Carolina
An influential voice in the Raleigh community since the 1930s, Capitol Broadcasting Company continues to lead the national media industry in adapting news coverage to incorporate the latest technological advancements.
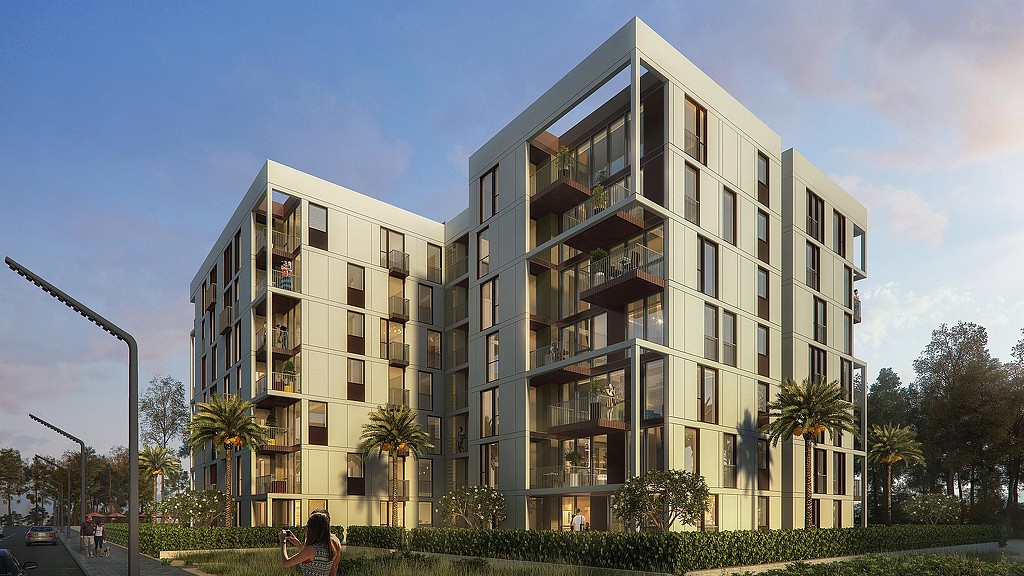
Odyssia, New Mostakbal City
Cairo, Egypt
Gensler was appointed to develop the master planning and architectural vision for Odyssia, a new, connected community that integrates live, work, and play, in Mostakbal City.

SolarWinds (Formerly SentryOne)
Charlotte, North Carolina
A vibrant, community-focused workplace inside a converted historic mill enables SentryOne to showcase its cool company culture and attract top talent to the tech company’s new downtown Charlotte office.

El Sewedy University
New Cairo, Egypt
El Sewedy University's Knowledge Hub aims to create educate and develop well-rounded citizens to meet the dynamic and challenging demands of the global job market by offering its students an integrated academic experience.
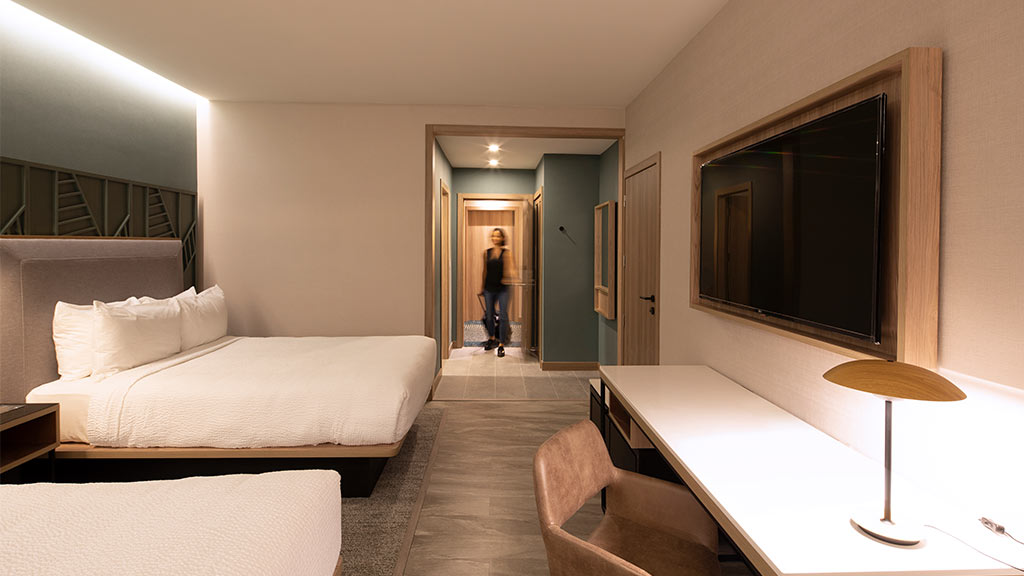
Marriott Courtyard Santo Domingo
Santo Domingo, Dominican Republic
Gensler collaborated with Marriott Courtyard to transform the hotel into a serene urban sanctuary amidst Santo Domingo’s bustling cityscape.

Brizenica Bay Four Seasons
Hvar, Croatia
Gensler’s design concept celebrates the unique qualities of the Adriatic landscape and culture. The history of human intervention on this land over...
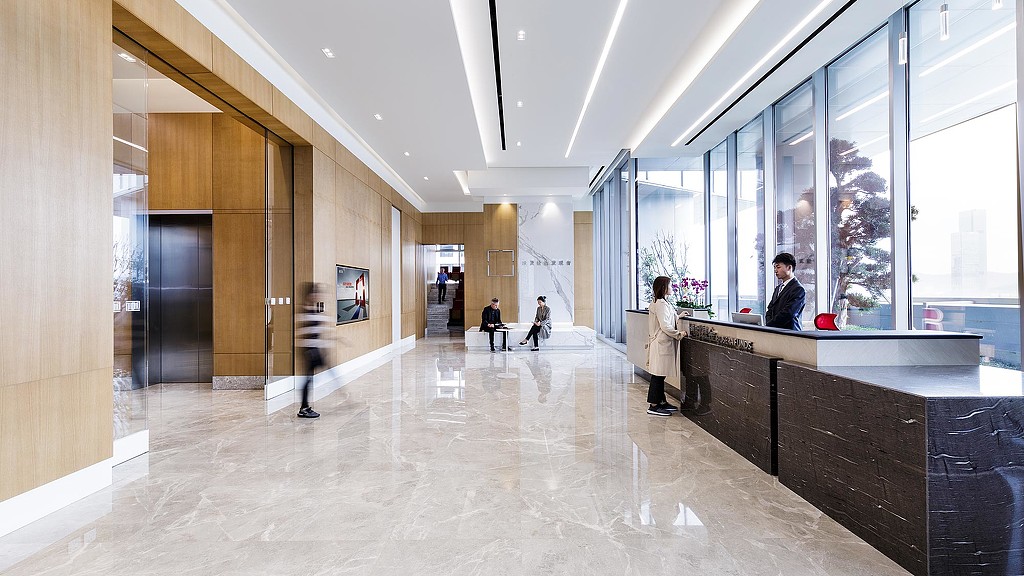
Bosera Funds Headquarters
Shenzhen, China
The new Bosera Funds Headquarters, designed by Gensler, is located next to the Shenzhen Stock Exchange in a 13-story building spanning 160,000 square feet.
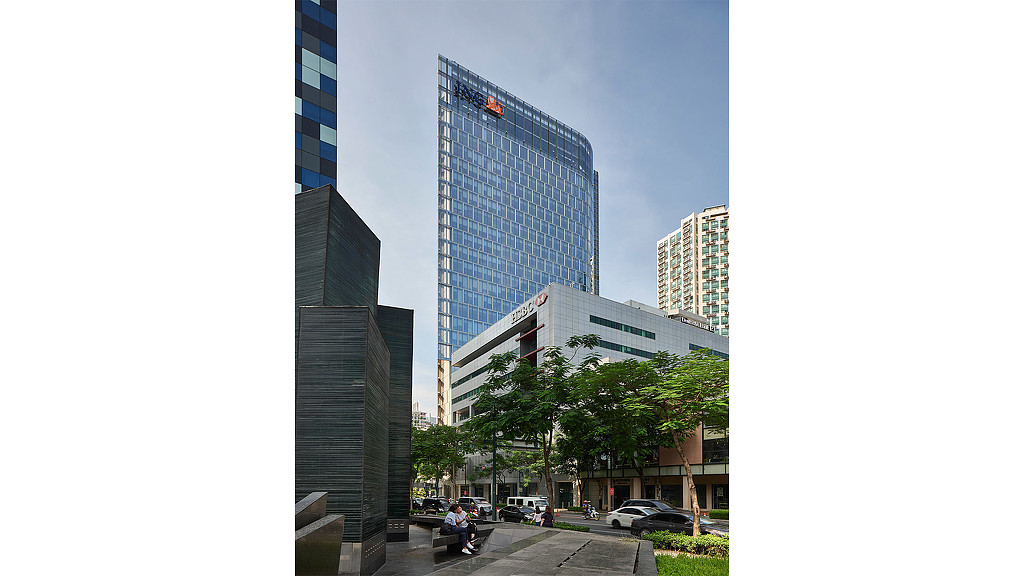
World Plaza
Manila, Philippines
World Plaza, a 27-story office building located in Fort Bonifacio Global City, was designed to integrate with the surrounding business and hospitality...

WillowTree
Durham, North Carolina
WillowTree’s new workspace in a historic Durham mill celebrates the authentic character of the original building while simultaneously reinforcing the...
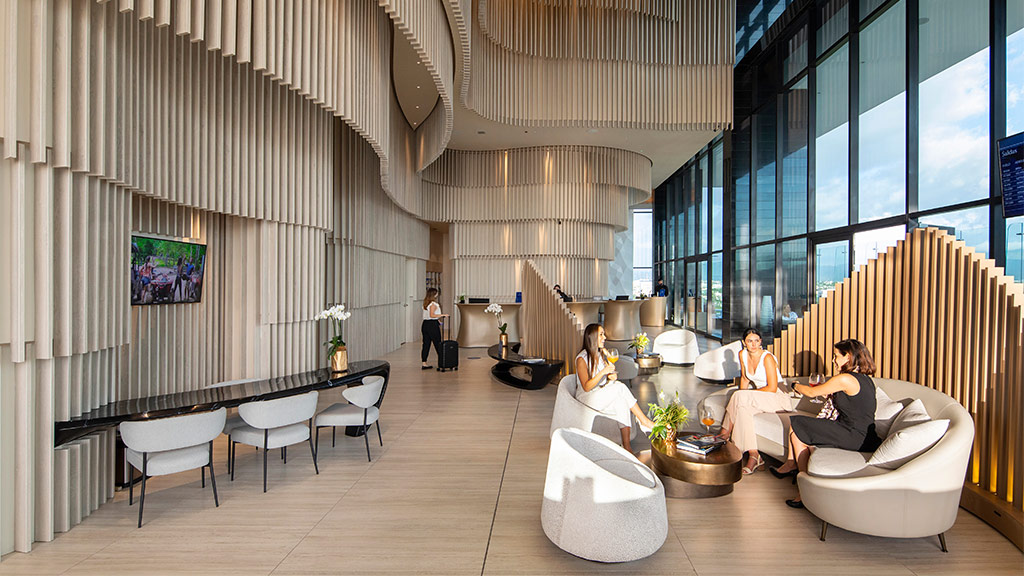
Hilton La Sabana
San José, Costa Rica
The new Hilton La Sabana provides guests with a striking, one-of-a-kind view of the Central Valley and delivers a wellness-focused hospitality experience.

McCann Health
Parsippany, New Jersey
McCann partnered with Gensler to not only create a workspace that was conducive to collaboration and creative thinking but to further enhance the client and employee experience.

American Kennel Club Headquarters
New York, New York
Having designed their headquarters 20 years ago, Gensler was enlisted by the American Kennel Club (AKC) to create a mission-driven headquarters that...
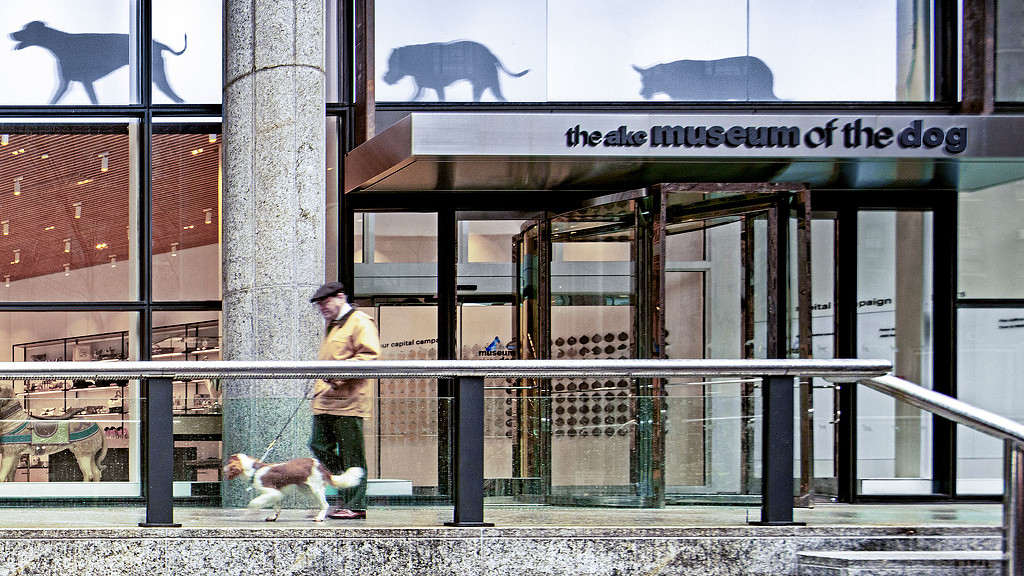
American Kennel Club Museum of the Dog
New York, New York
Centered around the relationship between humans and dogs, Museum of the Dog activates AKC’s mission with a visitor experience to educate, engage, and entertain.

Schroders
New York, New York
Schroders’s new six-story workplace at 7 Bryant Park embraces the building’s unique geometries and plays on the conical carve-out at the corner over Bryant...
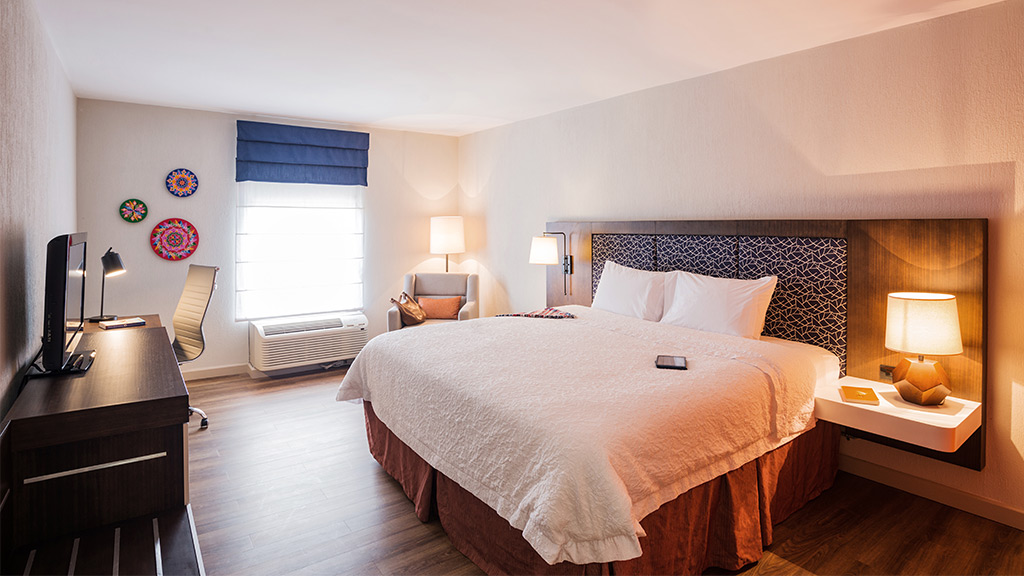
Hampton Inn Alajuela Remodel
Alajuela, Costa Rica
Gensler worked with the client to renovate 100 existing rooms at the Hampton by Hilton Alajuela hotel and align it with the new design standards set by Hilton.

AKC Museum of the Dog:
Experience Design
New York, New York
The New York-based museum represents the organization’s passion for man’s best friend and its larger identity as an educational and research institution.
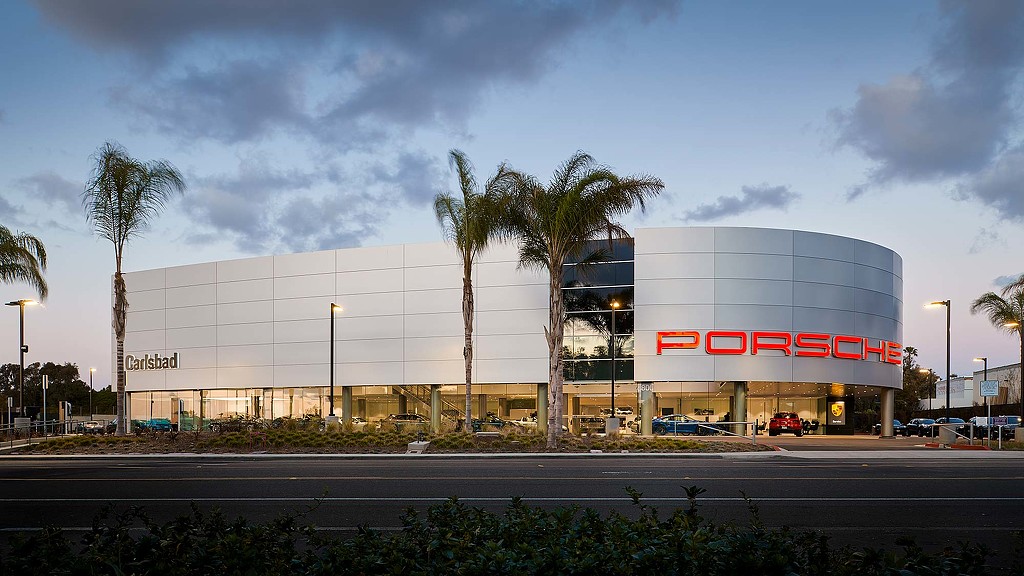
Porsche Carlsbad
Carlsbad, California
This modern dealership glimmers on the Carlsbad skyline, beckoning drivers passing on the highway to come in and test drive the hottest new Porsche. Built...

Assembly at North First
San Jose, California
With an influx of high-technology companies migrating south from Silicon Valley, the development team at North First turned to Gensler to renovate and rebuild seven existing buildings on the 27-acre former Lam Research complex to deliver a cohesive, branded, and amenity-rich campus environment modernized for today's technology companies.

Nixon Peabody
Boston, Massachusetts
Nixon Peabody partnered with Gensler to design a new Boston home with the goals of energizing their organization, aligning with their brand and culture, and fostering cross departmental connections.

Rush University Medical Center Standards
Chicago, Illinois
Gensler surveyed stakeholders at Rush University Medical Center as the team developed medical facility design guidelines.

Lamar University Science and Technology Building
Beaumont, Texas
Lamar University's new Science and Technology Building displays science at the center of the school's emerging academic quad, while providing a transparent hub for scientific creativity that embodies a new paradigm for interaction, instruction, and research.

Ossur Americas
Foothill Ranch, California
Ossur is a pioneer in technology-based mobility designed to improve the quality of life for mobility-challenged people. The global prosthetics company wanted its new U.S. headquarters in Foothill Ranch to showcase its mission.
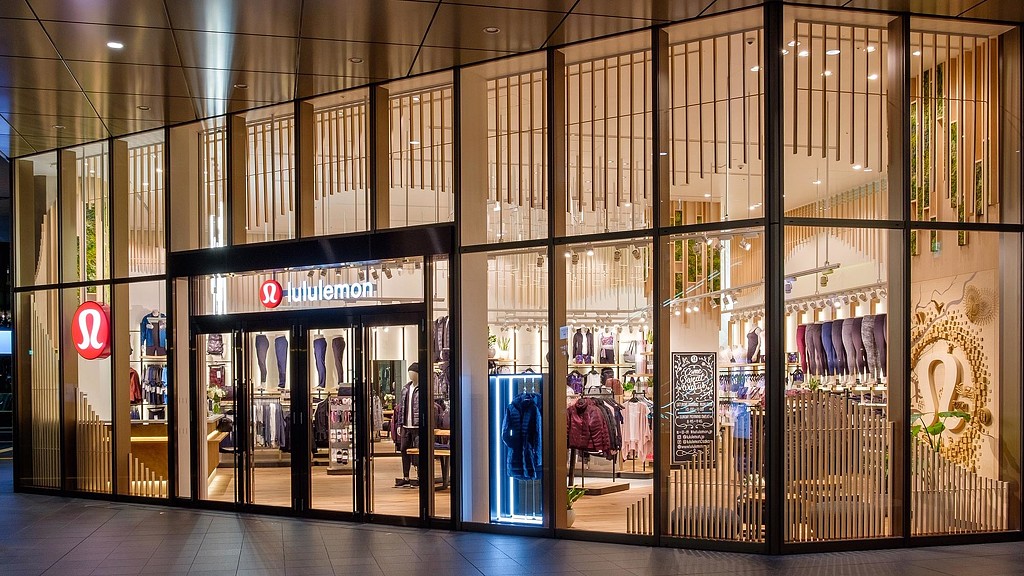
lululemon
Multiple Locations, Japan
For lululemon, stores are designed to showcase the wellness lifestyle behind the athleticwear brand – and offer a platform to connect with local communities through inspiring programming.
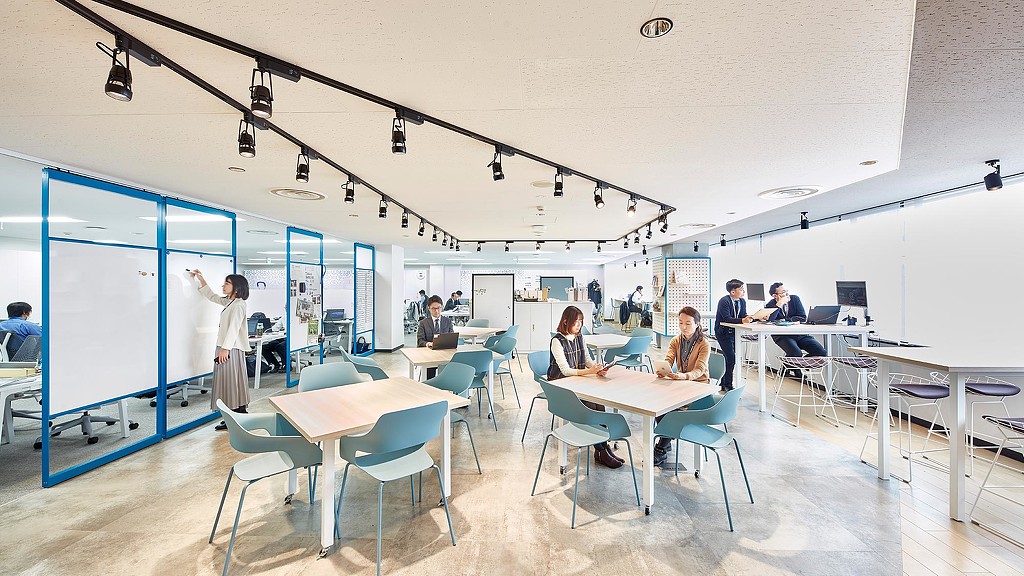
Tokyu Recreation
Tokyo, Japan
When Tokyu Recreation relocated its head office as part of Tokyo’s Shibuya district urban redevelopment project, the company wanted its new office environment to enable more creative work styles.
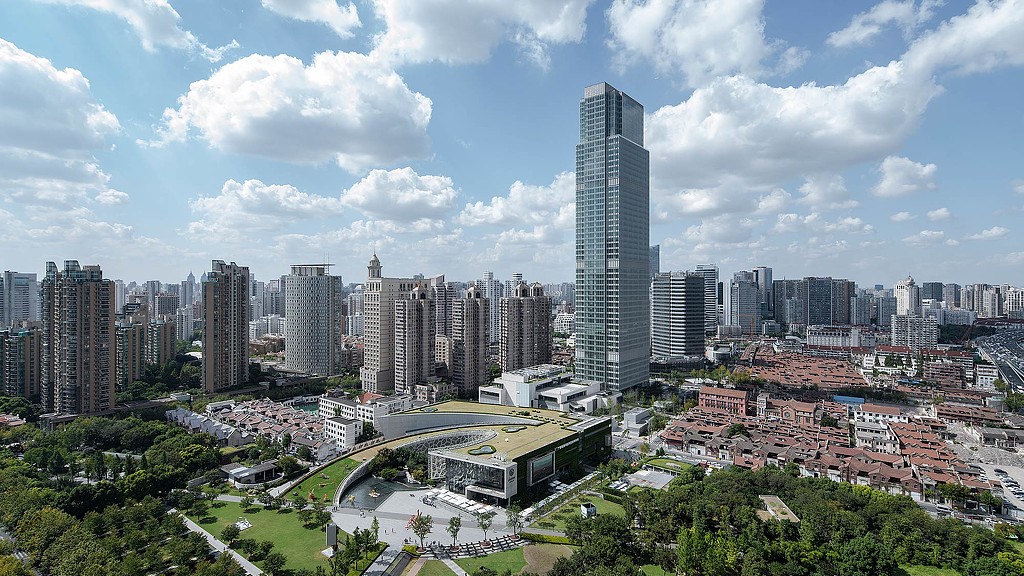
One Museum Place
Shanghai, China
One Museum Place is a LEED Platinum, pre-certified, Grade A office and retail tower, designed by Gensler, at the heart of the Jing'an district.

525 North Avenue
Atlanta, Georgia
Responding to a design competition for loft-like offices fit for the Atlanta market, Gensler proposed a stepped, multi-level complex that creatively...

NCR Midtown
Atlanta, Georgia
One of the largest in-town moves in Atlanta’s history, the relocation of NCR’s Global Headquarters to Midtown required a thoughtful, story-rich design that...
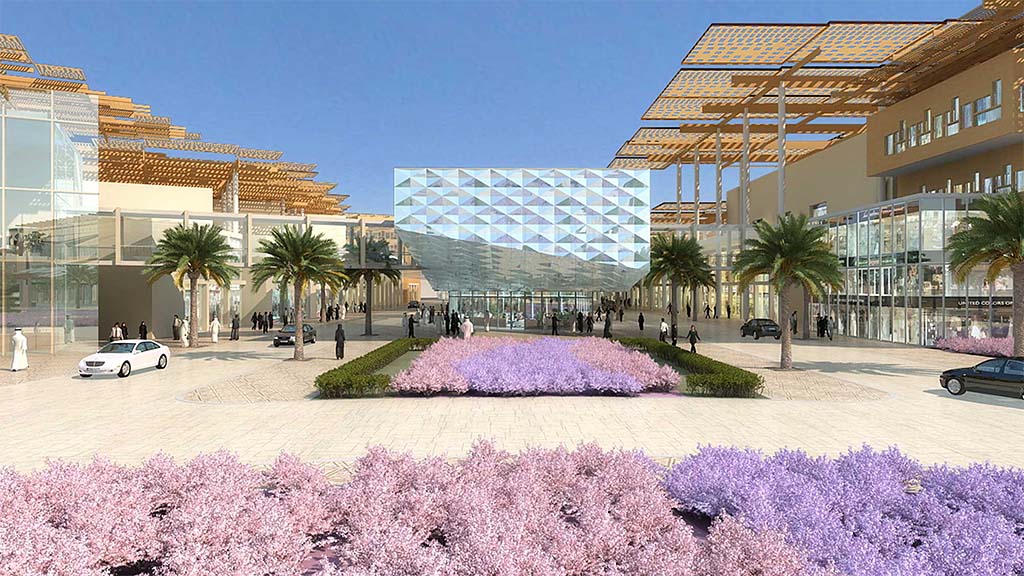
Makkah Technology Valley
Makkah, Saudi Arabia
The past model for a single-zoned, insular, and quiet research park is transforming into a modern and vibrant mixed-use Knowledge Town.
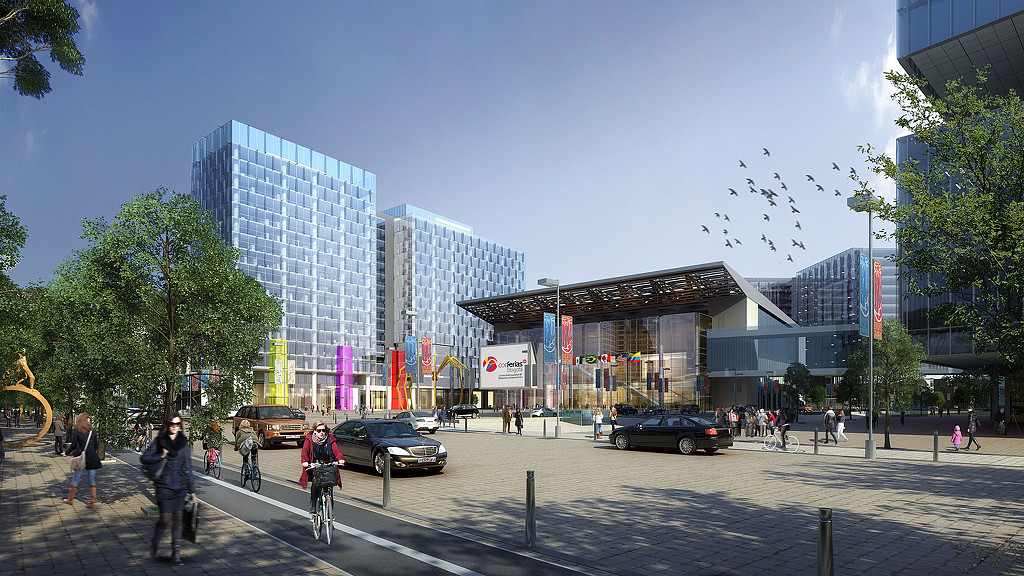
Corferias 2030
Bogotá, Colombia
After successful completion of the competition to design the new Bogotá International Convention Center (Agora Bogotá), programmed and managed by Gensler...

5th Avenue Landing
San Diego, California
The client sought to create an iconic building in a premier location on Downtown San Diego’s waterfront. Perched over the Embarcadero and San Diego Bay, the...
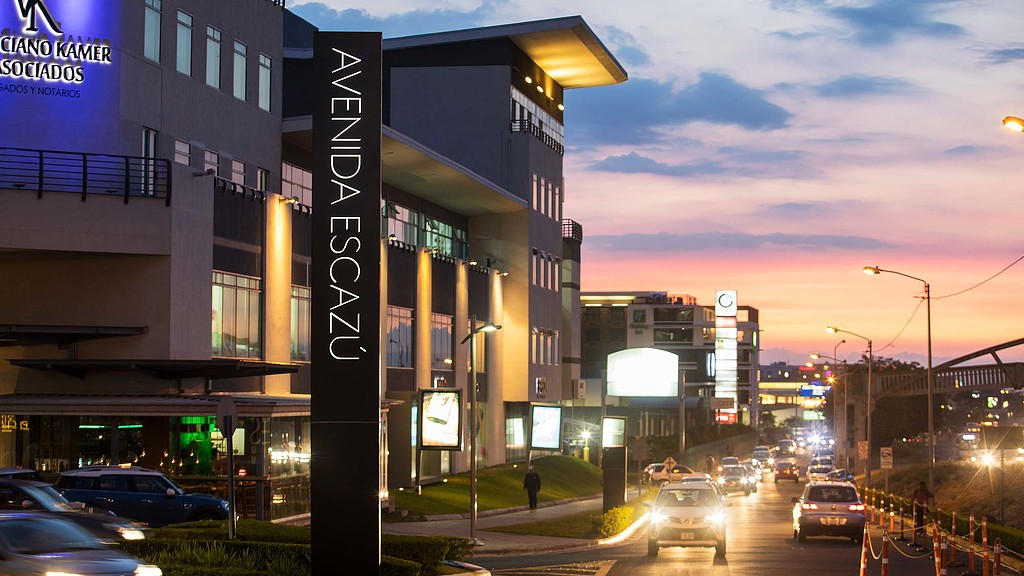
Avenida Escazú: Signage & Wayfinding
Escazú, Costa Rica
Gensler developed a cohesive strategy and design that would tackle the circulation paths and complexities of the mixed-use development. The signage and...
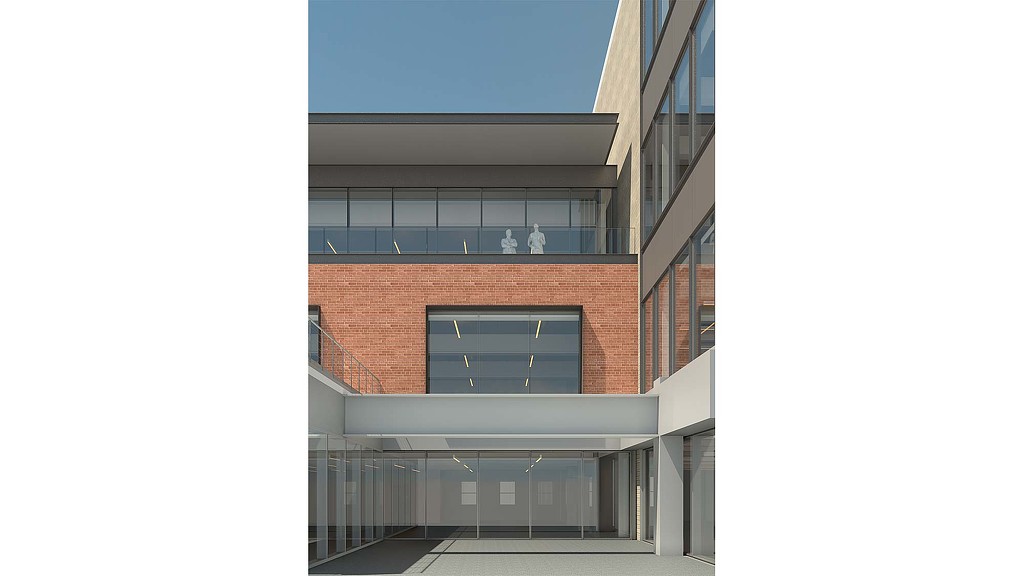
Grant & Kress Building Renovation
San Antonio, Texas
Gensler is working with a local developer to join two historic buildings and create a vibrant mixed-use office and retail space in the heart of downtown San Antonio.
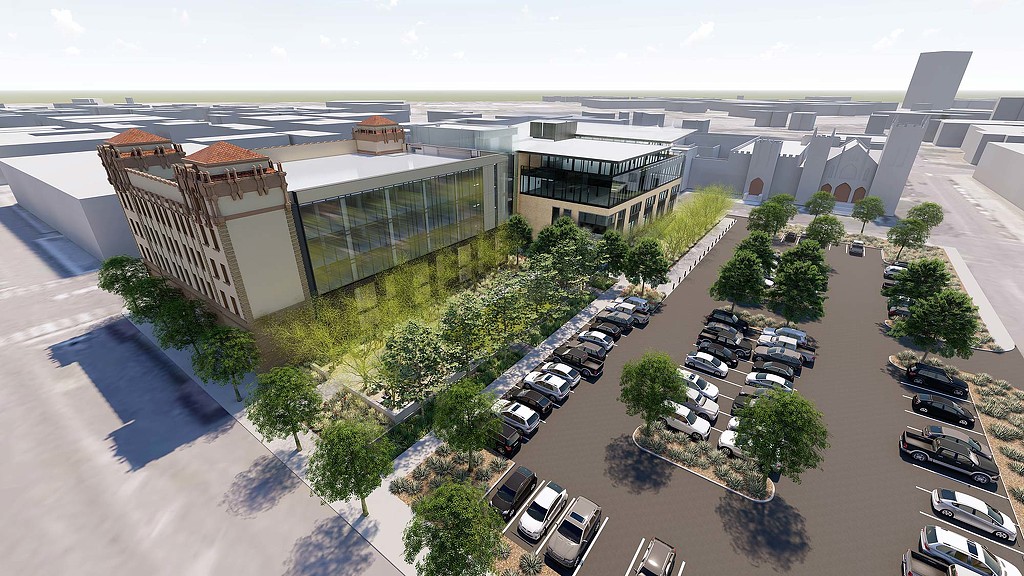
Light & Print Building Renovation
San Antonio, Texas
By transforming two abandoned industrial buildings into a unified Class A office environment geared for technology tenants, Gensler is helping downtown San Antonio modernize and attract new business, while also preserving its rich heritage.
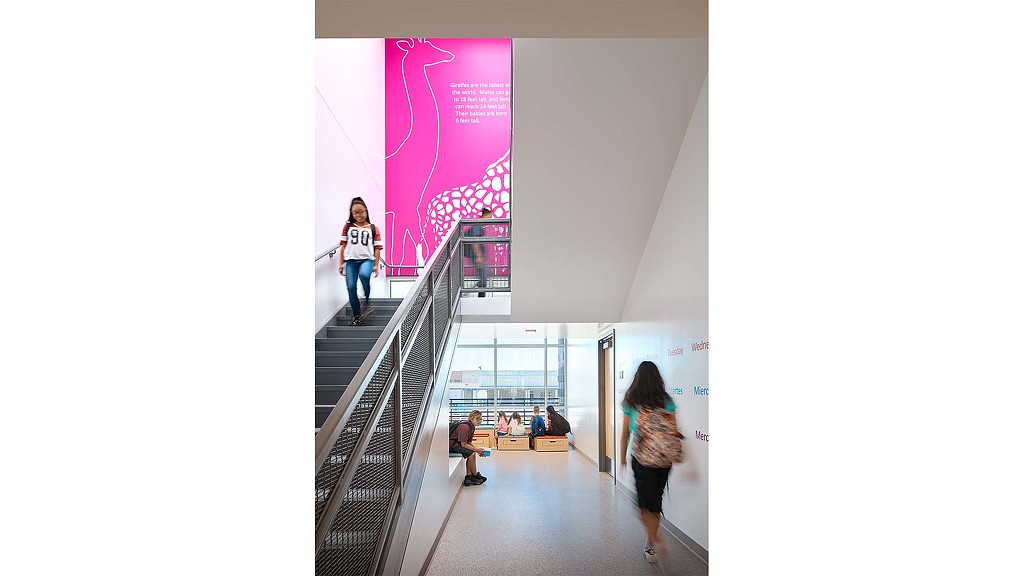
CCSD 22 Classroom Elementary School Addition Prototype
Las Vegas, Nevada
Two-story, 22-classroom additions are meeting a pressing need on Clark County School District Elementary School campuses. To accommodate growth in student...

“GameXPloration” at Saint Louis Science Center
St. Louis, Missouri
The St. Louis Science Center’s “GameXPloration” harnesses the idea of gamification and turns the visitor experience into a real-life game that delights.
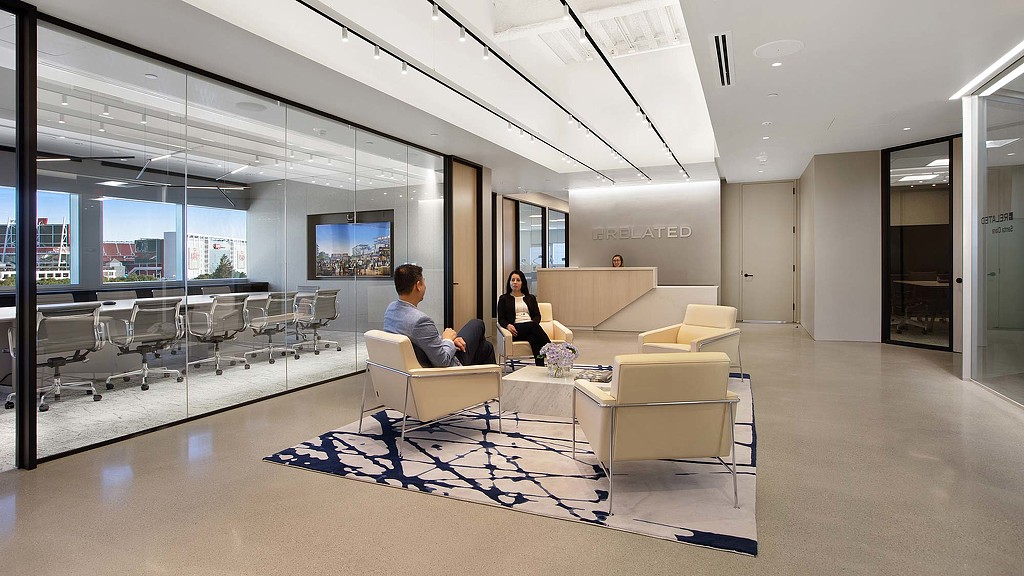
Related Marketing Suite
Santa Clara, California
Related’s office and showroom was strategically chosen for its view overlooking Related Santa Clara; a future mixed-use development adjacent to Levi’s Stadium.
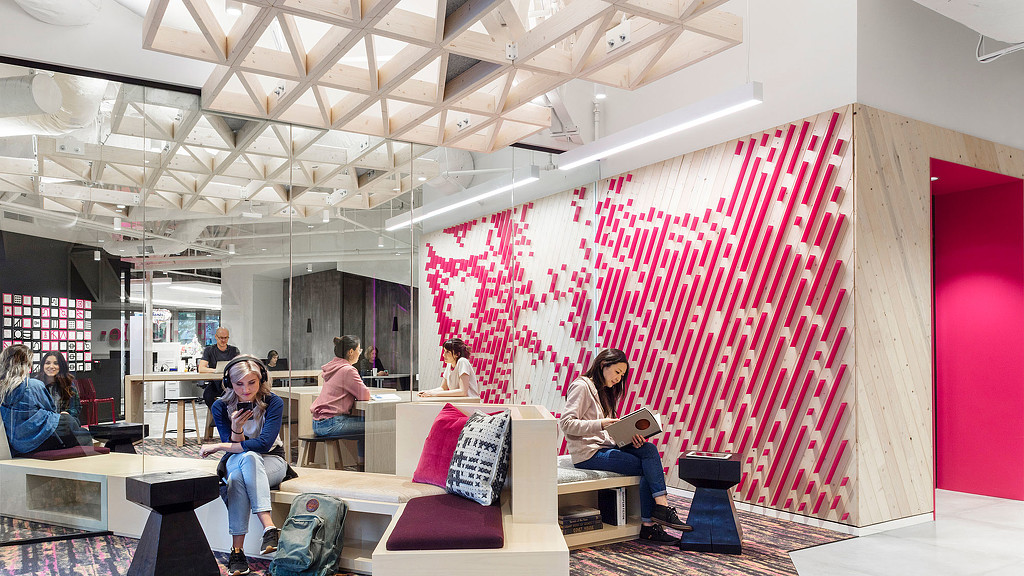
T-Mobile, 3305 Workplace:
Brand Design
Bellevue, Washington
The first building redesigned in T-Mobile’s headquarters campus renovation, the 3305 space was the spring board for a new way to experience the mobile carrier’s brand personality.
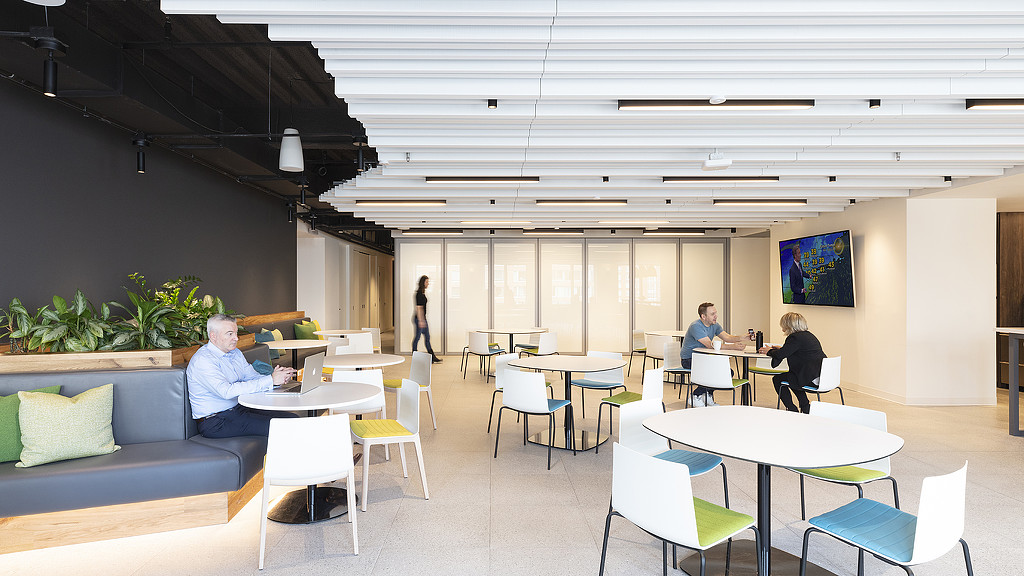
IQVIA
New York, New York
IQVIA’s New York office unifies their teams to redefine their employee culture, solidifies their global standards to empower their future growth, and allows the company to explore market opportunities in the city.

Mesa College, Center for Business & Technology
San Diego, California
The Center for Business & Technology serves as a home to Mesa College's business, computer information science, multimedia, and fashion programs. The Center...

Détroit Is The New Black
Detroit, Michigan
Gensler Detroit partnered with Détroit Is The New Black (DITNB) to create a versatile retail space — where fashion meets art — in a curated environment that represents the brand’s mission and authentic identity and fosters a sense of community.
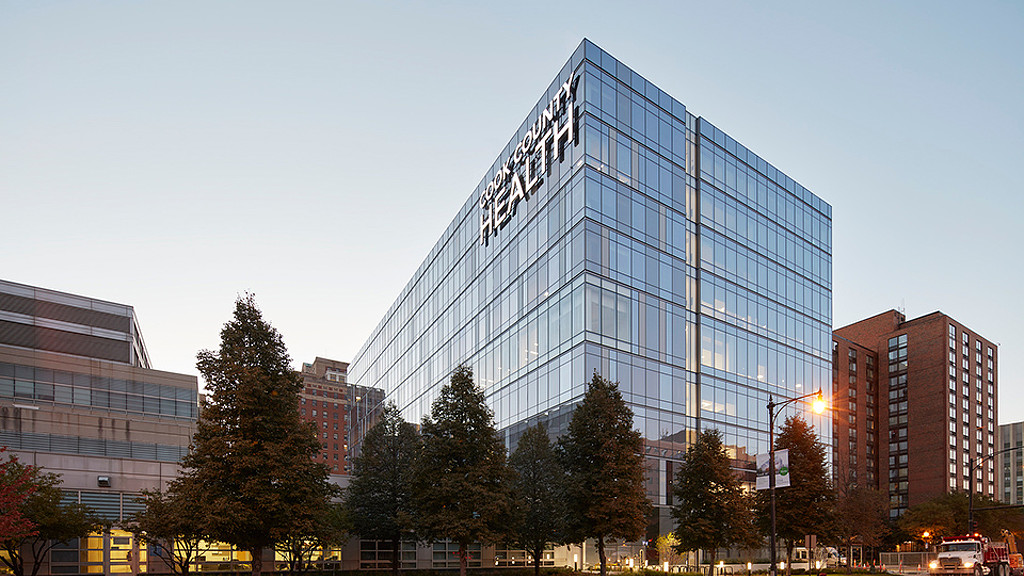
Cook County Health & Hospitals System, Central Campus Health Center
Chicago, Illinois
Designed by Gensler in collaboration with Forum Studio as part of a design/build partnership led and developed by Clayco, the Central Campus Health Center (CCHC) is a new, state-of-the-art ambulatory care facility.
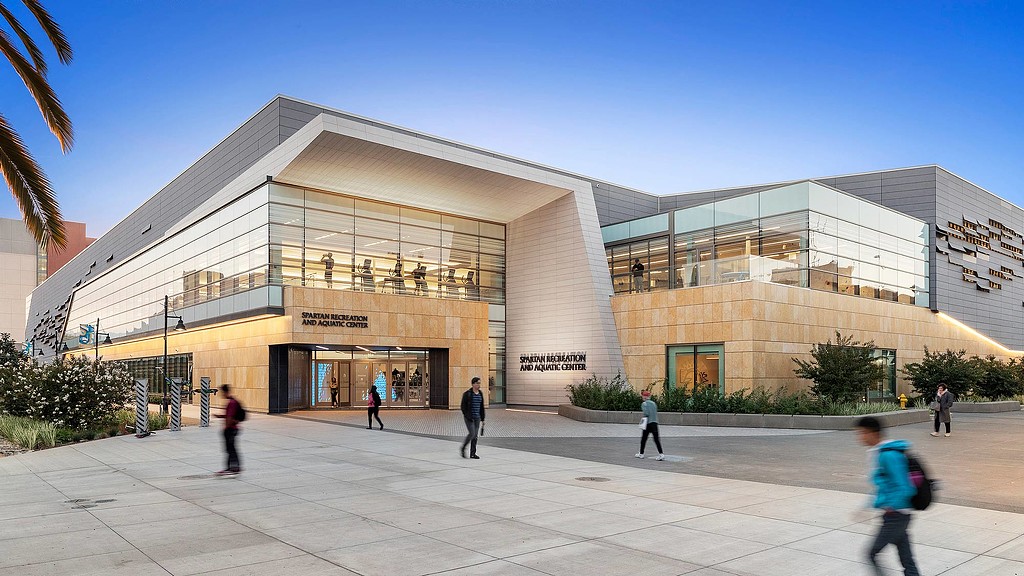
San Jose State University Spartan Recreation and Aquatic Center
San Jose, California
The new Spartan Recreation and Aquatic Center serves as a central hub and student destination on campus, comprising a 120,000 sf gymnasium along with a...

Austin-Bergstrom International Airport Expansion
Austin, Texas
Unprecedented growth of the Austin metro area has led to a significant increase in passenger traffic at Austin-Bergstrom International Airport. To increase...
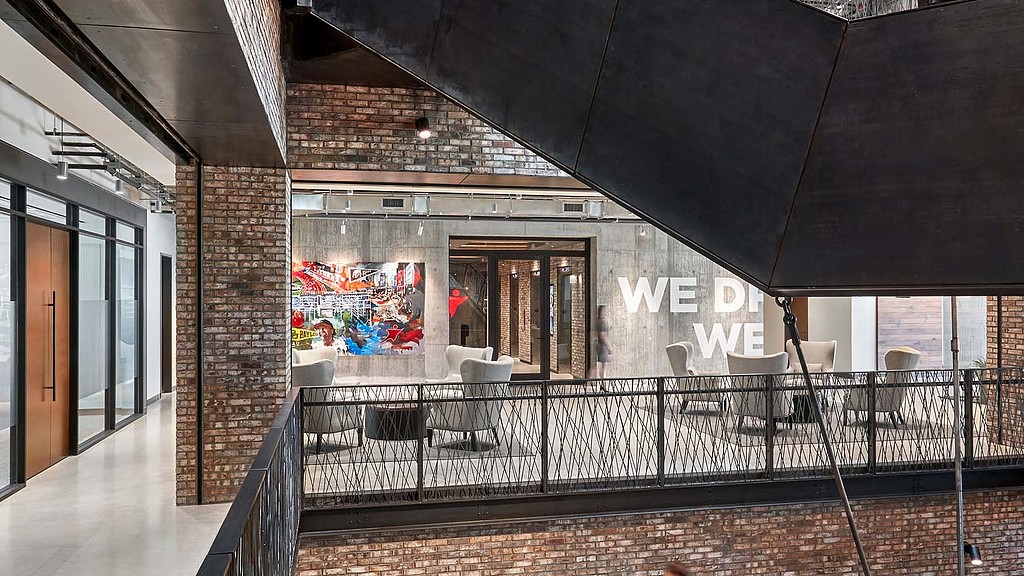
Aramark Headquarters
Philadelphia, Pennsylvania
When Aramark relocated its headquarters to 2400 Market Street, the company worked with Gensler on a design that emboldens the company’s Philadelphia presence, personifies its brand and vision, and showcases its innovative offerings to their team, clients, and the community.
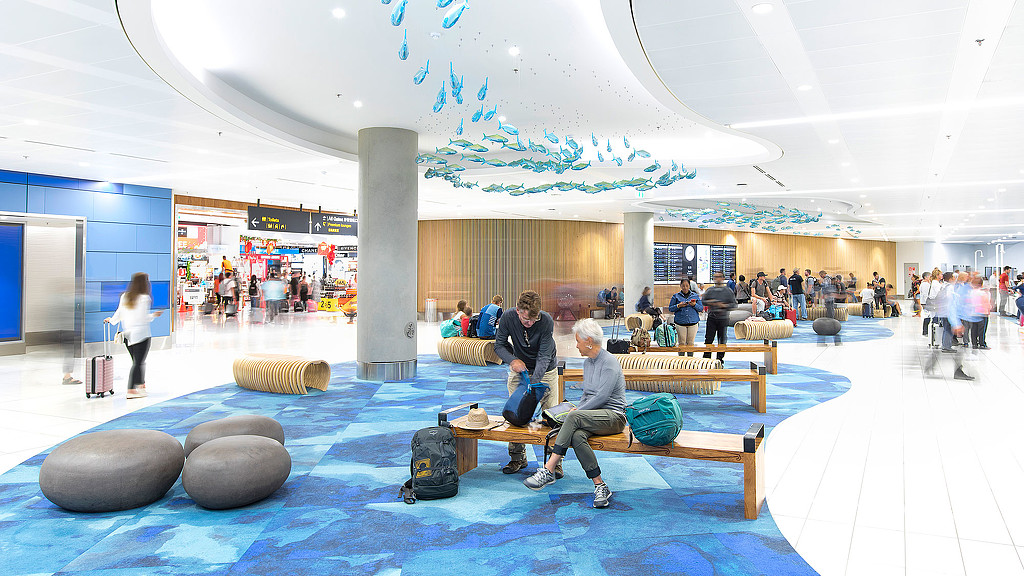
Auckland Airport International Departures Experience
Auckland, New Zealand
Gensler led design efforts for Auckland Airport’s major airport-wide development and upgrade program, contributing towards the airport’s 30-year master plan.

One Five Nine East 53rd Street: Brand Design
Boston Properties charged Gensler to reposition this free-standing, six-story office building and public plaza, giving it a facelift and a fresh, new...

2407 University Avenue Mixed Use
Minneapolis, Minnesota
The next iteration of the live, work, and play atmosphere emerging in the University District, this transit-oriented development sits at the crossroads of...

Palisades Village
Los Angeles, California
Located in the heart of Pacific Palisades, the Gensler-designed Palisades Village is a vibrant, outdoor, and community-friendly mixed-use redevelopment.
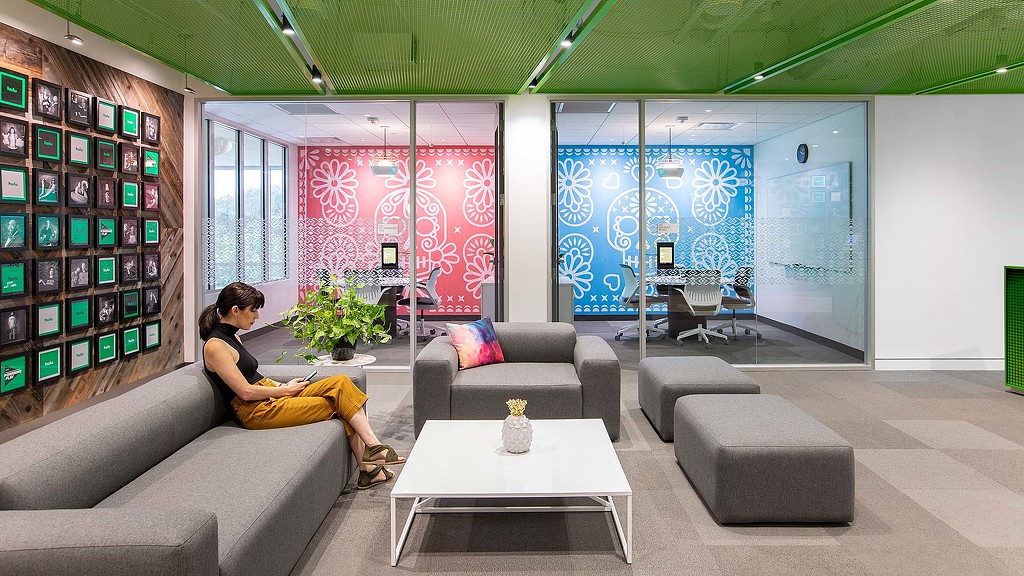
Hulu Call Center
San Antonio, Texas
Hulu’s new customer experience center expands the company’s presence in San Antonio to take advantage of recruitment opportunities while providing room to grow in the vibrant, close-knit culture of the city.
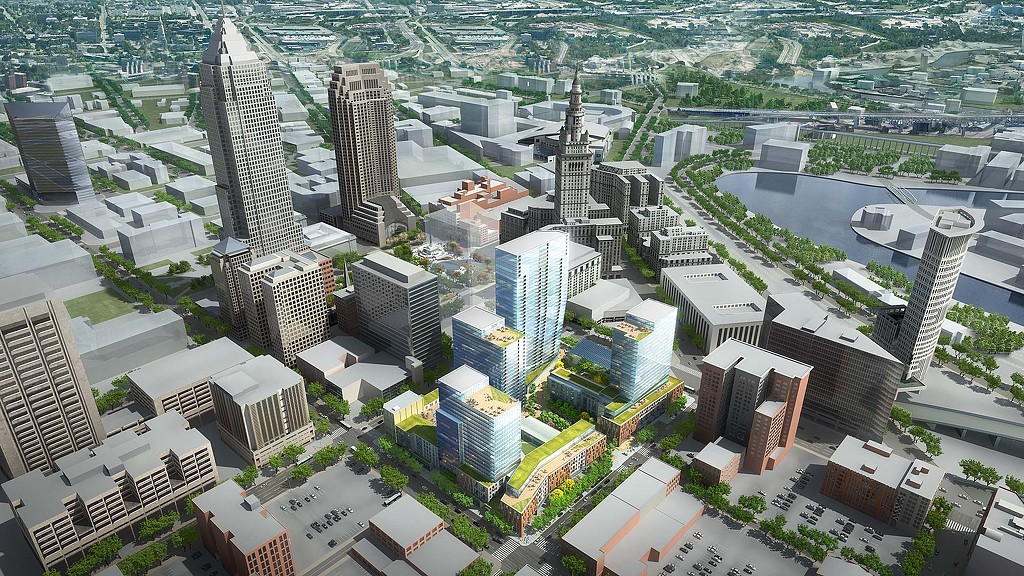
Cleveland Warehouse District Redevelopment Master Plan
Cleveland, Ohio
The Cleveland Warehouse District master plan repositions vacant land between the city’s central business district and its historic warehouse district.

Oakwood Shores Redevelopment Plan
Chicago, Illinois
The Chicago Housing Authority commissioned Gensler to develop a 15-year vision for Oakwood Shores, a mixed-income housing site located on the city’s South Side.
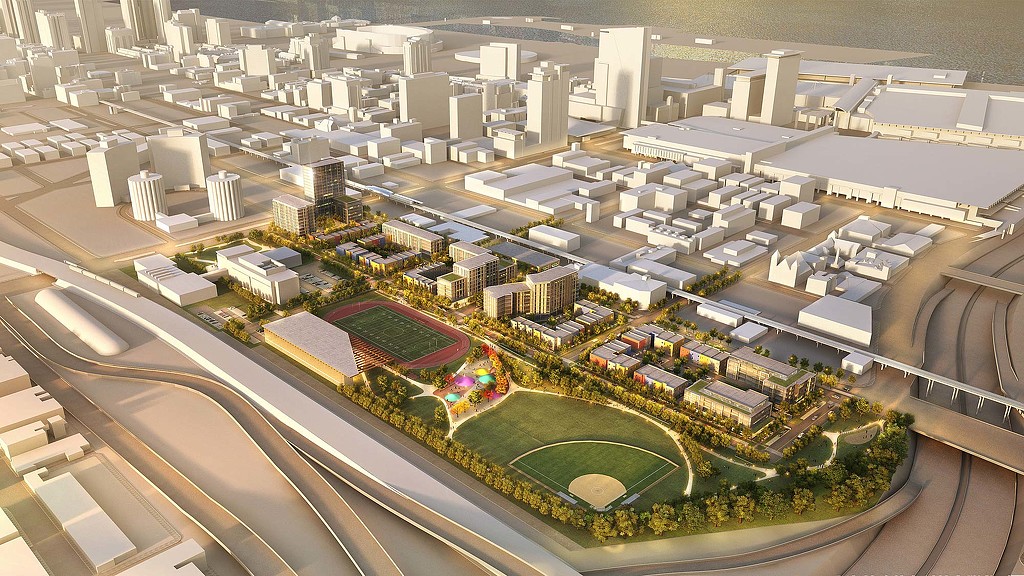
Southbridge Redevelopment Plan
Chicago, Illinois
Gensler developed a master plan for Harold Ickes Homes, a former public housing high-rise located in Chicago’s South Loop District.

West Quarters Master Plan
West Allis, Wisconsin
Engaged by Cobalt Partners and the City of West Allis, Wisconsin, Gensler crafted a master plan in the city’s primary node.
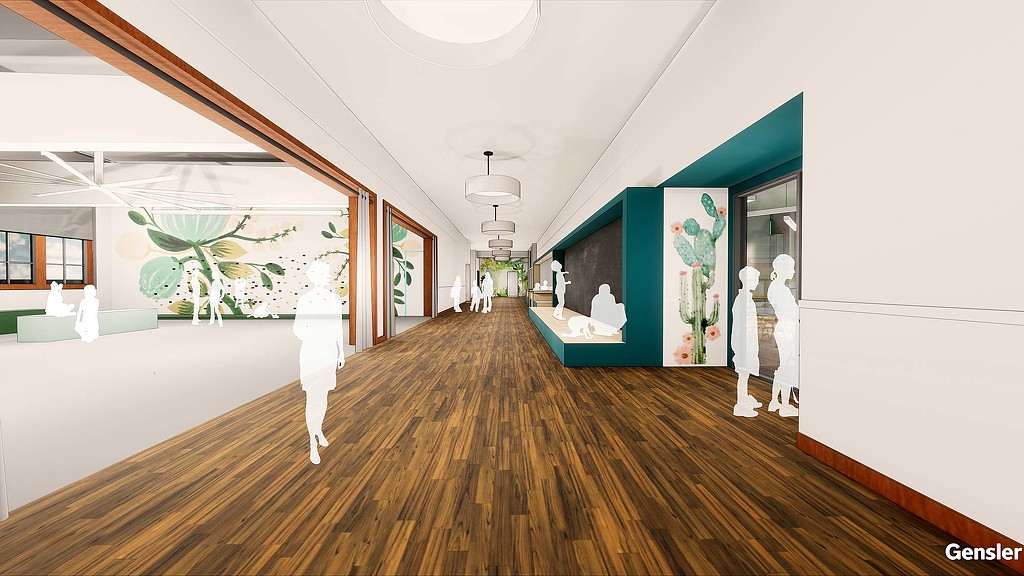
Detroit Prep Academy
Detroit, Michigan
Building on the success of Gensler’s work at the Detroit Achievement Academy, the firm is working with Detroit Prep Academy to create a space that embodies...
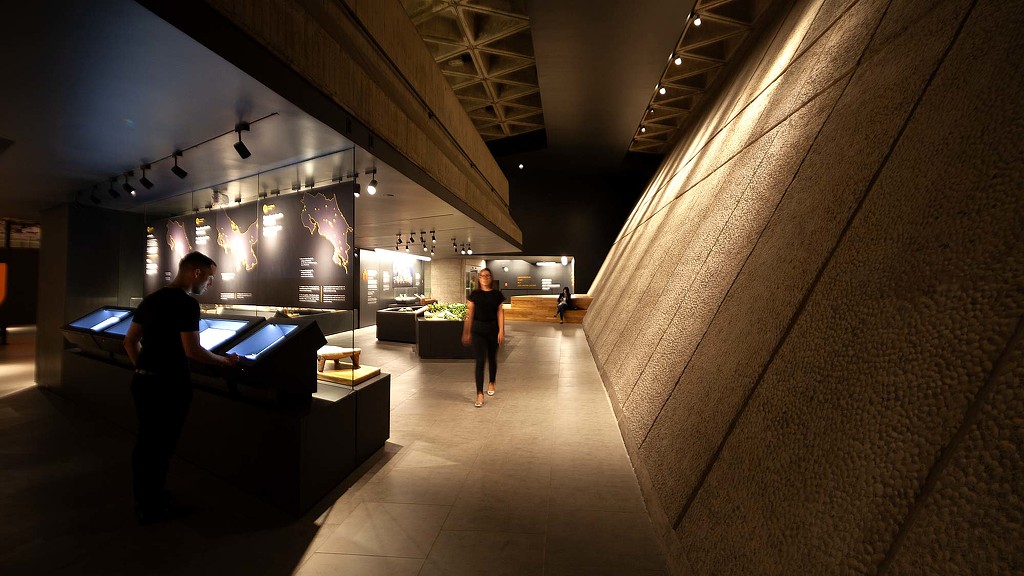
Museo del Oro Precolombino
San José, Costa Rica
The Pre-Columbian Gold Museum reimagines the museum experience as a space for learning and interaction, displaying the history and artifacts in a new light.

Jaguar Land Rover North American Headquarters
Mahwah, New Jersey
Jaguar Land Rover’s Mahwah facility is a forward-looking workplace that balances the needs of focus work and collaboration between employees. The space...
_Edited_1549470719.jpg)
Prudential Center Repositioning
Boston, Massachusetts
Gensler partnered with Boston Properties to reinvent the retail experience at the Prudential Center, a bustling urban shopping enclave in Back Bay retail...
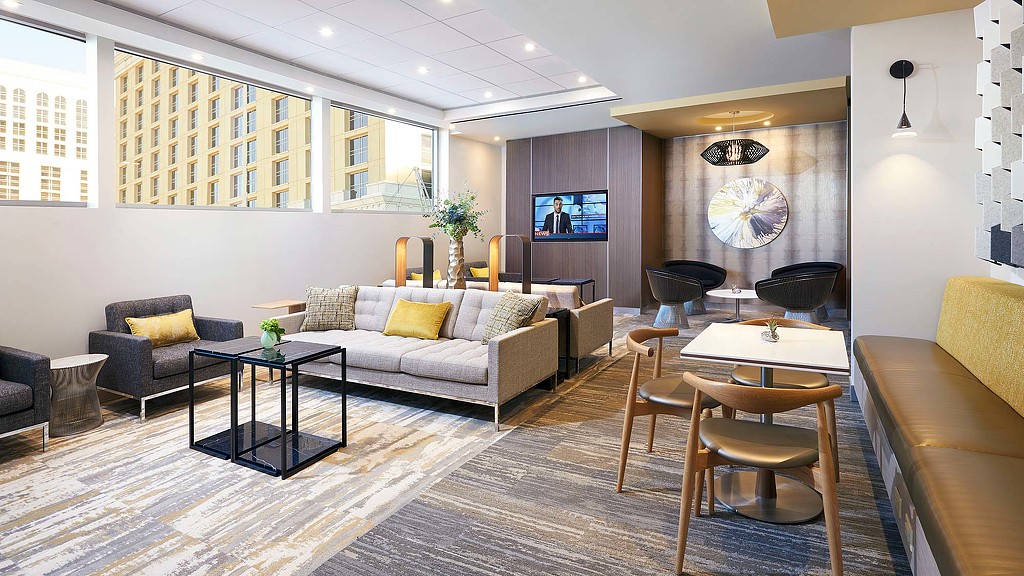
Vdara Club Lounge
Las Vegas, Nevada
A new offering to elevate the guest experience, the Vdara Club Lounge is a premium amenity to meet the needs of discerning business and conference clientele.

Springwoods Village Marriott
Spring, Texas
The Marriott at Springwoods Village is a new, four-star property at the CityPlace development, leading the growth of Spring, Texas into the 21st century.

Surf Simply
Nosara, Costa Rica
Surf Simply Resort uses space and experience to embody the mindfulness, collaboration, and deep respect for the environment that define surf culture.
_Edited_1555945952.jpg)
Palihotel Seattle
Seattle, Washington
Gensler leveraged our local expertise and historical renovation experience to preserve the facade while renovating the century-old building into a modern hotel.
Pixel Factory, Digital Hyundai Card
Seoul, South Korea
The Pixel Factory is conceived as a space that is tailored to encourage and support the growth of innovation across all levels of the business
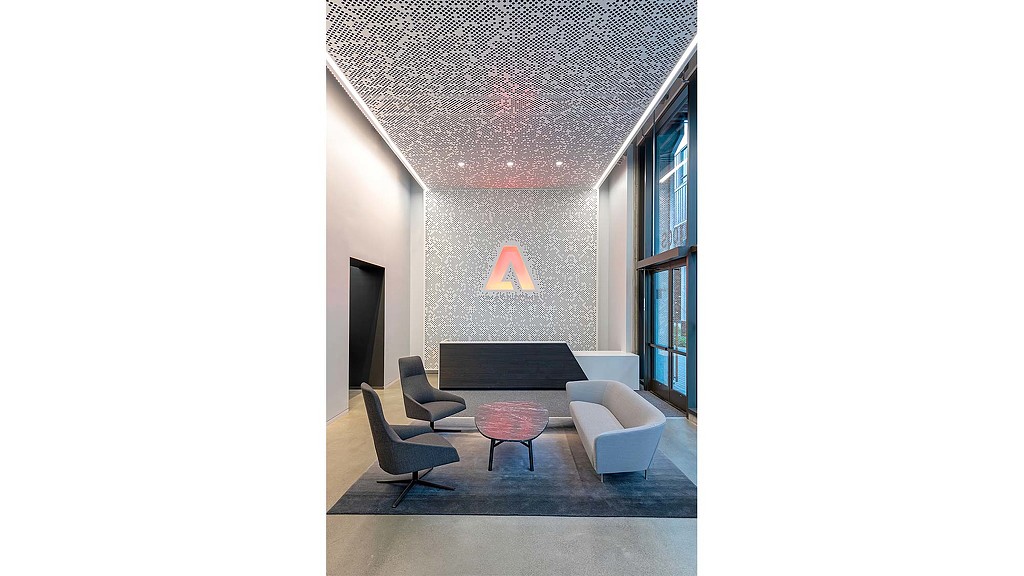
Adobe 100 Hooper
San Francisco, California
Gensler partnered with Adobe to design 100 Hooper as a compliment to their existing historic wood-and-brick building just a few blocks away.
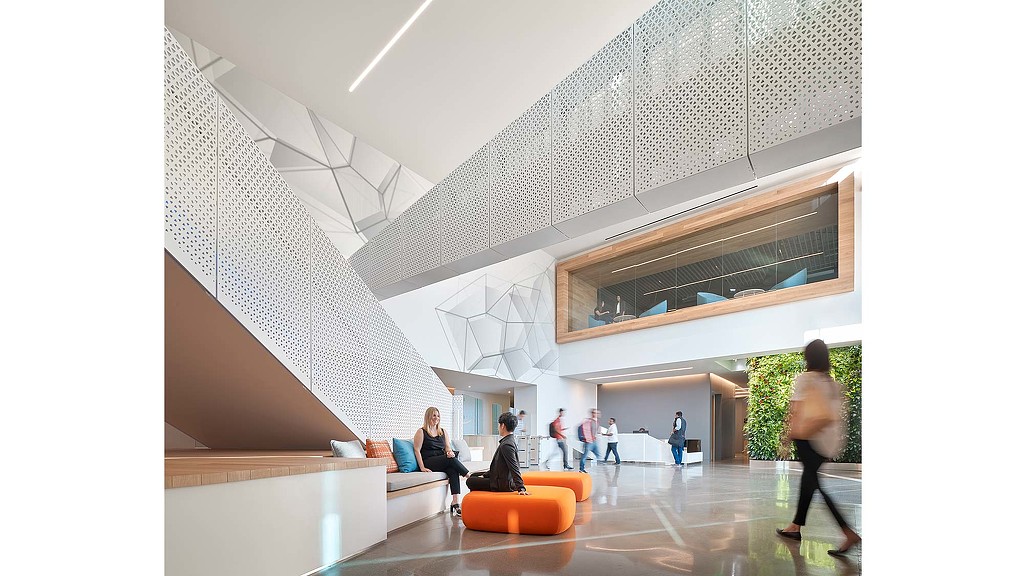
Confidential Technology Client, Sunnyvale
Sunnyvale, California
The design of this office renovation breaks the rhythm of the typical workspace by blurring the lines between work and home to create intrigue for employees (much like their products do).
Hyundai Card Pixel Factory:
Brand Design
Seoul, South Korea
Conceived to complement an environment that encourages people to connect in a comfortable, flexible, and intuitive fashion, Hyundai Card’s Pixel Factory showcases a brand program largely based on austere graphics with a raw and unpolished design language.
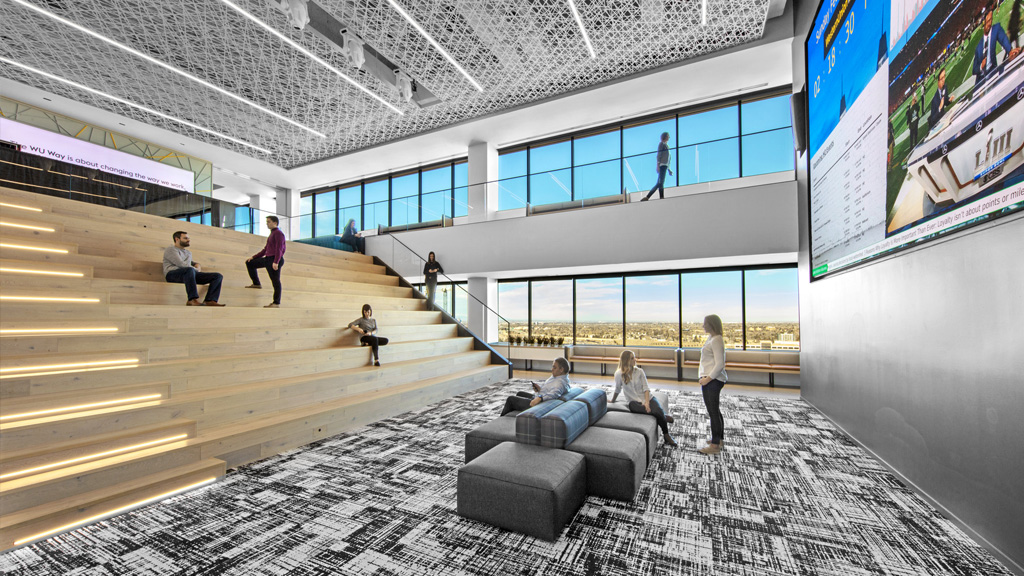
Western Union
Denver, Colorado
When Western Union relocated its global headquarters to Denver, the company partnered with Gensler on a workplace design that improves the employee experience.
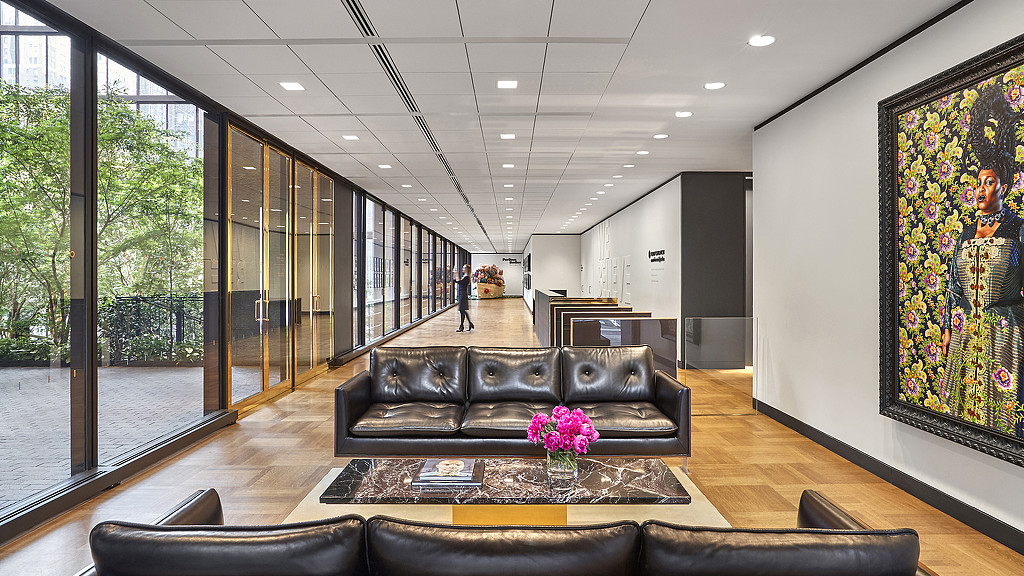
Ford Foundation Center for Social Justice
New York, New York
The holistic renovation transforms the Foundation’s workplace and public spaces in a manifestation of its mission to promote the inherent dignity of all people.

Ford Foundation Center for
Social Justice: Brand Design
New York, New York
Ford Foundation partnered with Gensler for a transformational redesign of its Manhattan headquarters that reflects its mission: to promote the inherent dignity of all people.
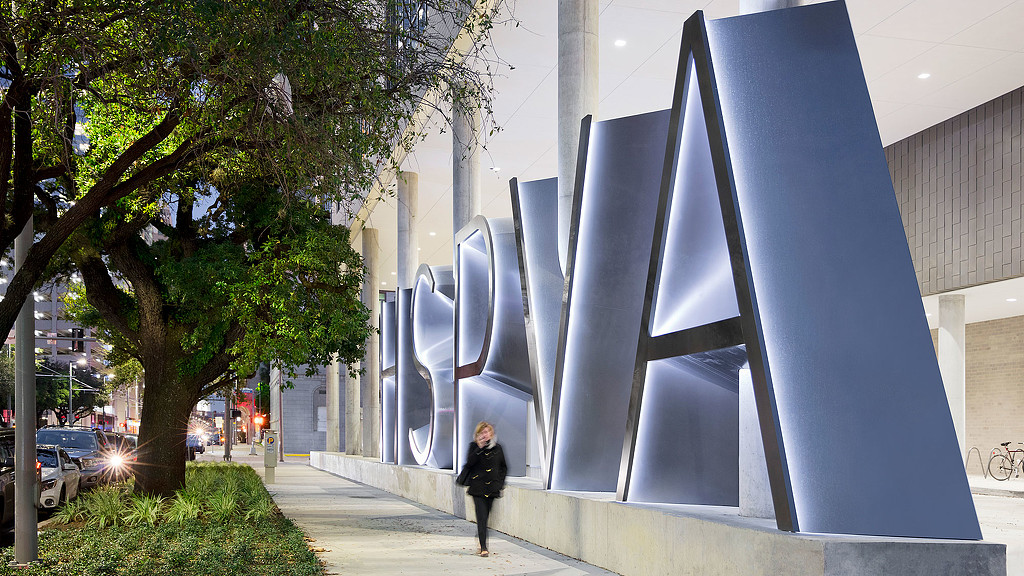
Kinder High School for the Performing and Visual Arts (HSPVA)
Houston, TX
HSPVA, a premier creative arts high school, enlisted Gensler to update its brand positioning and visual identity to reinforce its core mission.

TMC3 Translational Research Campus
Houston, Texas
Gensler set guidelines for the master planning and design of a new TMC3 campus center that will support the evolution of monetizing research, capitalizing on new findings, engaging a larger patient-care population, and integrating the practice of medicine, wellness, and education into the city of Houston.

Adidas Showroom
San Diego, California
Dedicated to providing consumers with the best sports and fitness products in the world Adidas and is focused on offering a unique showroom experience. This...
Gensler_13_small_1572624705.jpg)
200 Kimball
Parsippany, New Jersey
Principal Global Investors asked Gensler to design a marketing suite for prospective brokers and tenants on the first floor of 200 Kimball Drive.

Campari Group North American Headquarters
New York, New York
Relocating its North American headquarters from San Francisco to New York City, Campari Group enlisted Gensler to create an inspirational workplace in the heart of Midtown Manhattan.
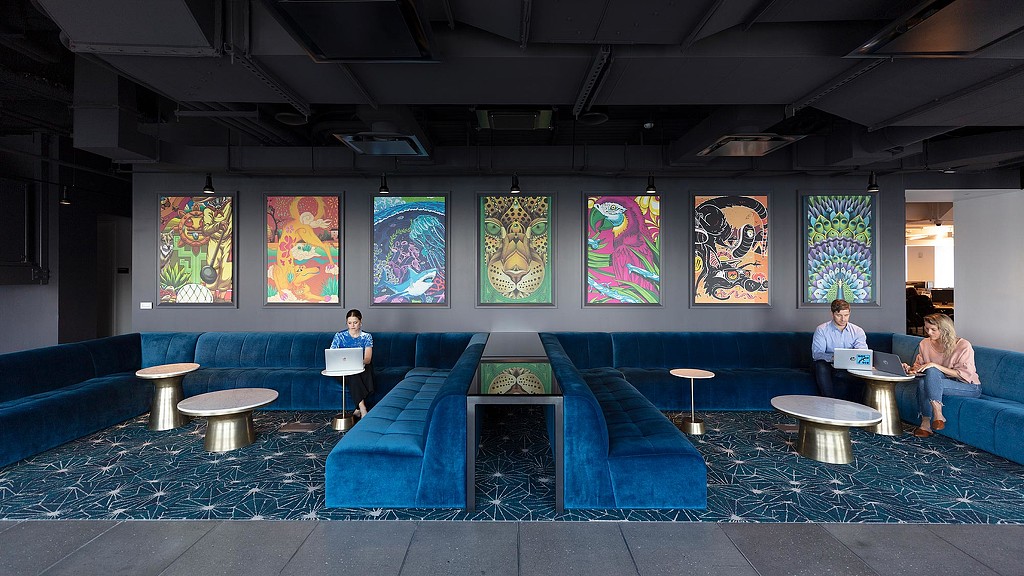
Momentum Worldwide
New York, New York
An award winning advertising agency that is part of the Interpublic Group of Companies, Momentum Worldwide enlisted Gensler to design their new office in New York City’s Financial District with the goal of optimizing collaboration between employees and inspiring them with innovative experiences at every turn.

Edrington Miami
Miami, Florida
After a successful collaboration on their New York City office, Edrington again looked to Gensler to design a minimal, bright, and collaborative workplace in Miami that resonates with the culture of the city.

Harbin Bank International Plaza
Beijing, China
The Harbin Bank International Plaza features an 18-story office building located alongside the Airport Express Highway that houses Harbin Bank’s Beijing branch.
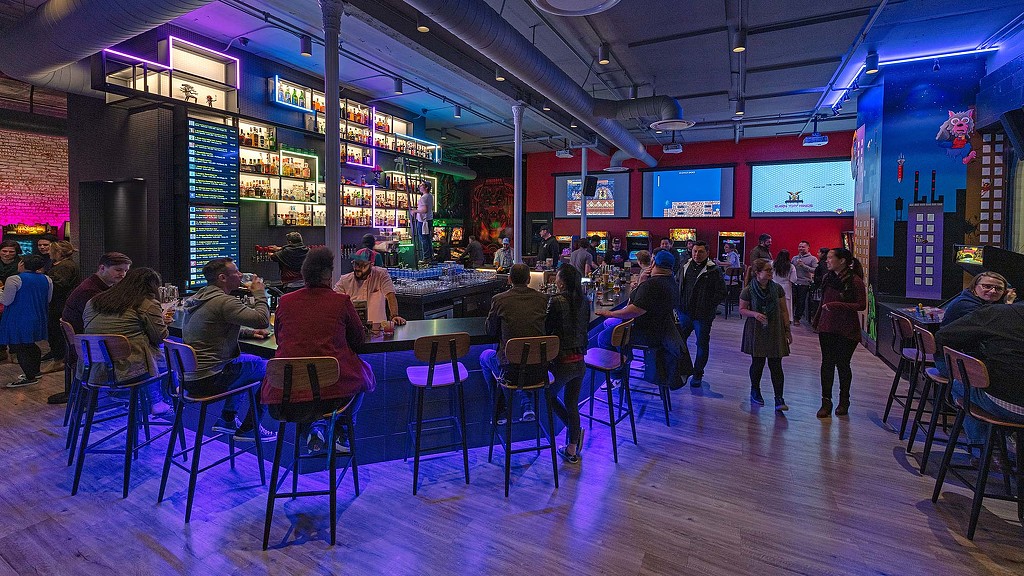
Miniboss
San Jose, California
A long-vacant building in downtown San Jose becomes a buzzing ‘80s-inspired bar and arcade with a Southeast Asian dining experience.
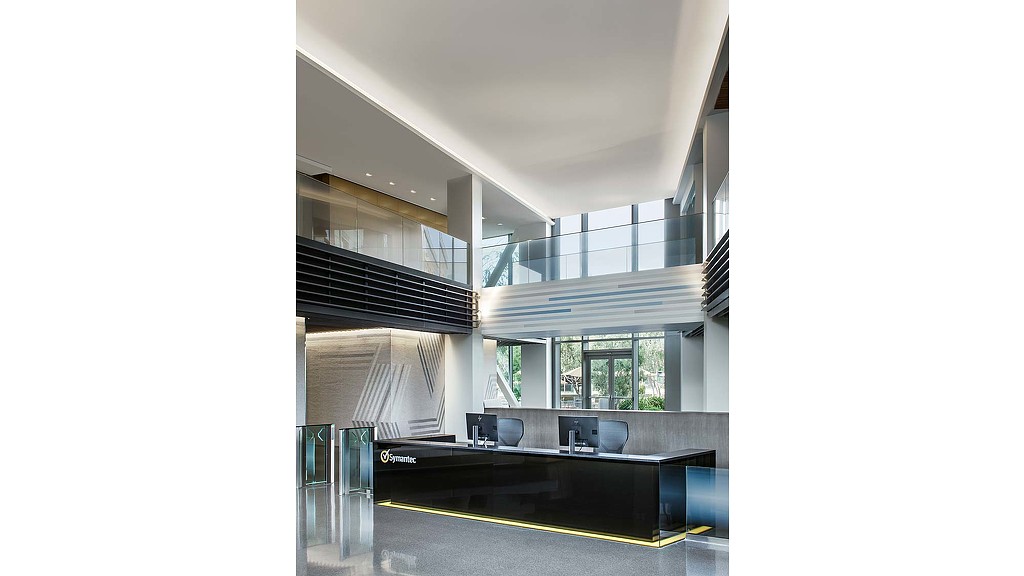
Symantec Experience Center
Mountain View, California
Symantec’s new Experience Center blends uncompromising security with elevated hospitality to offer guests and clients an inviting and captivating refuge from the outside world.

Celebrity Cruises EDGE
Global Locations
Royal Caribbean International approached long-time partner Gensler to strategize, design, and develop an elevated guest experience for their newest, most modern and luxurious Celebrity Cruises ship, EDGE, through a fully integrated signage and wayfinding system.

Studio by Tishman Speyer
New York, New York
Expanding their service offerings to meet growing market demands for flexible space offerings, Tishman Speyer partnered with Gensler to develop a new, evolved coworking space concept called “Studio by Tishman Speyer.”
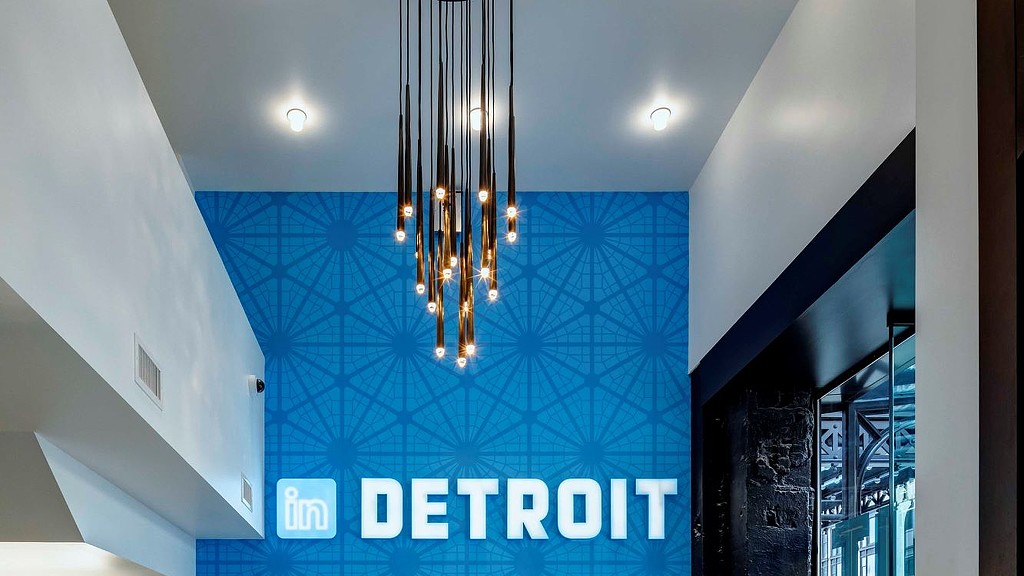
LinkedIn Detroit: Brand Design
Detroit, Michigan
LinkedIn chooses Gensler as their design partner to create a vibrant graphic program that represents LinkedIn’s values while showcasing the spirit of Detroit.

Hilton Austin Overhead Walkway
Austin, Texas
Anchoring downtown Austin, the Convention Center and Hilton Austin Hotel straddle a busy street that handles a high volume of vehicular traffic, a MetroRail station, bike lanes, and pedestrians.
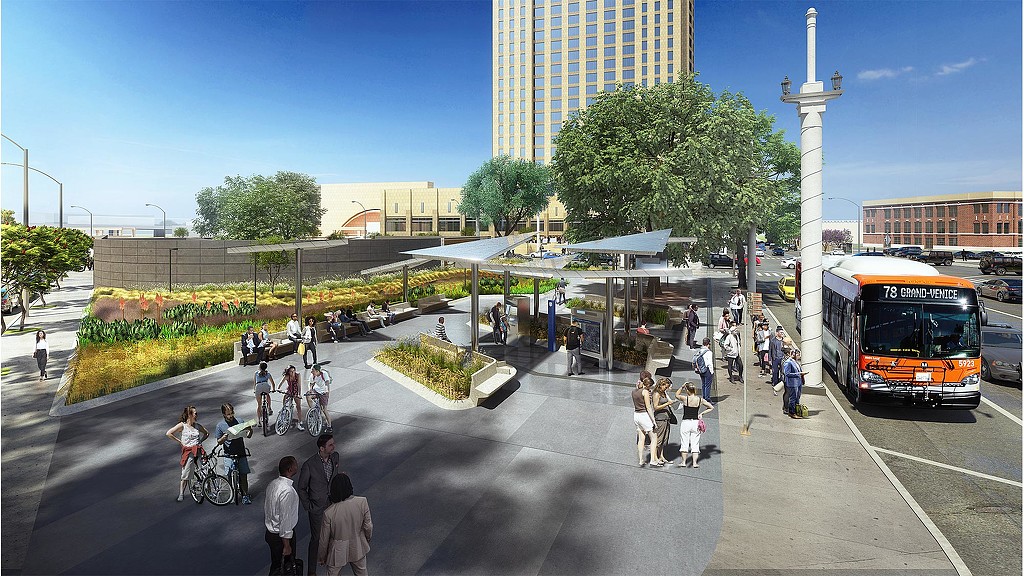
Cesar Chavez Transit Pavilion
at Los Angeles Union Station
Los Angeles, California
The Cesar Chavez Transit Pavilion is designed to connect local metro riders to the multi-modal options at the Los Angeles Union Station, as part of an overall master plan to accommodate increased ridership, relieve traffic congestion, and improve the passenger experience.
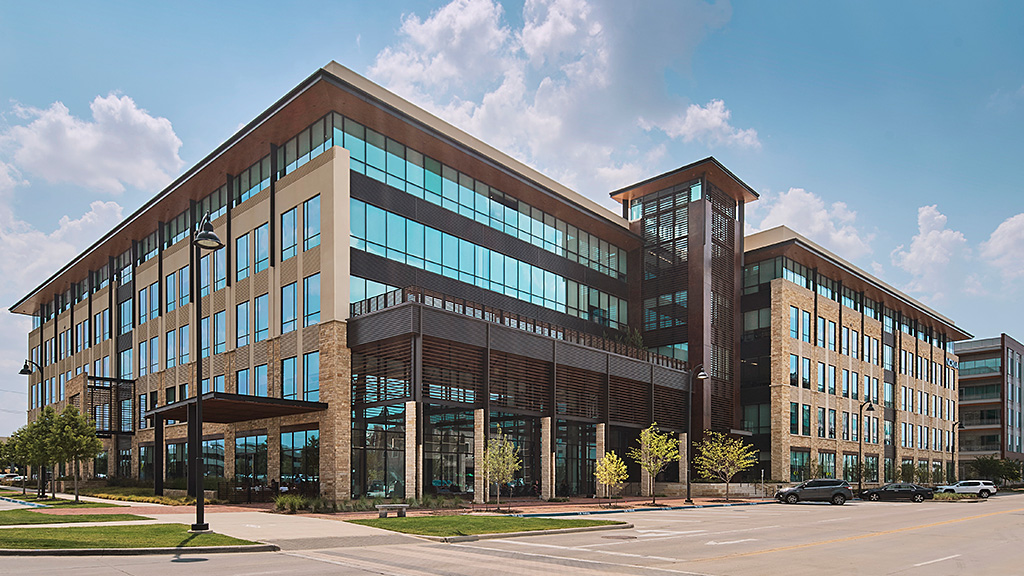
3100 Olympus Cypress Waters Office Building
Dallas, Texas
Cypress Waters is a 1,000-acre master planned community, designed by Gensler, with office, retail, multi-family, restaurants, and entertainment, centered around a lake.

University of South Carolina Football Operations Building
Columbia, South Carolina
Quackenbush Architects and Gensler Sports partnered to design the 110,000-square-foot Football Operations Building at the University of South Carolina. This...
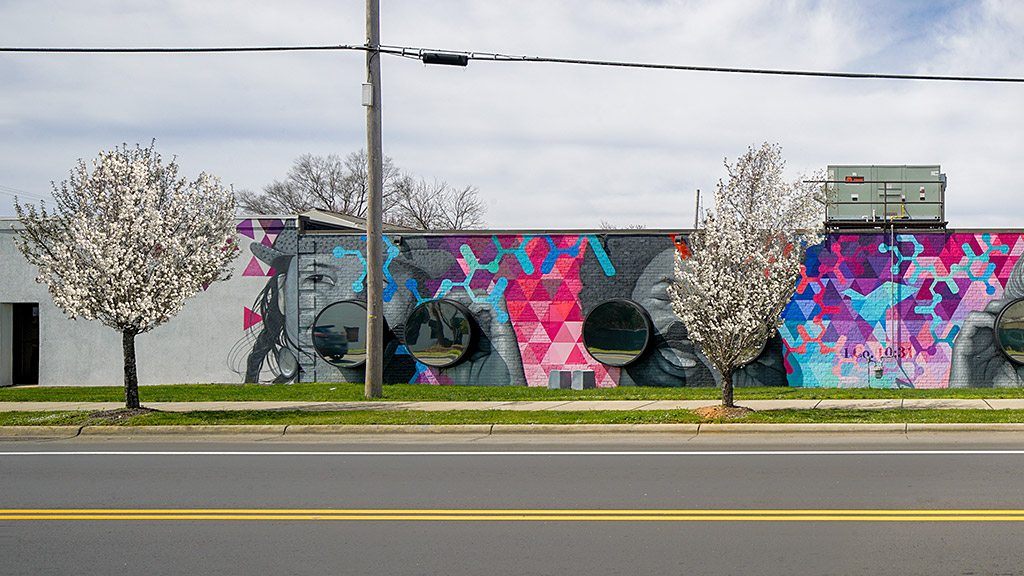
CBI Art Wall
Charlotte, North Carolina
With the recent popularity of the Light Rail in Charlotte, CBI saw an opportunity to give back to the community by activating its 100-foot white brick wall with local art by Osiris Rain.

Jet.com, A Walmart Company:
7th Floor
Hoboken, New Jersey
Jet.com’s rapid growth required an expansion of their Hoboken, NJ, workspace into the 7th floor.
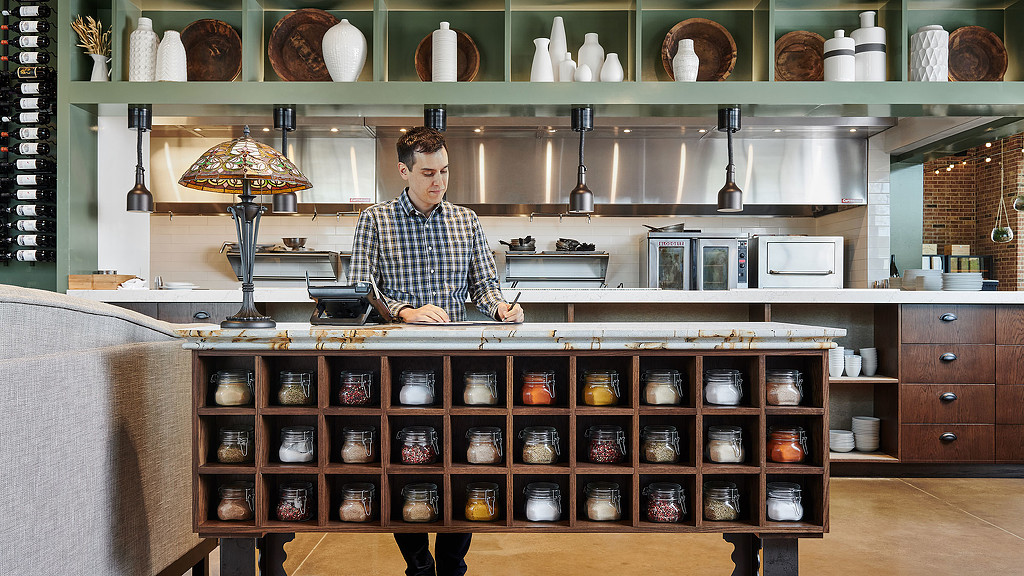
Jonathan’s The Rub at Memorial Green
Houston, Texas
Jonathan’s The Rub is a family-owned and operated restaurant that looked to open a second location, hoping to enhance the dining experience and attract a new wave of clientele.

MathWorks Lakeside Campus
Natick, Massachusetts
MathWorks, a global leader in mathematical computing software, expanded their headquarters with a new campus to accommodate the company’s continued growth...
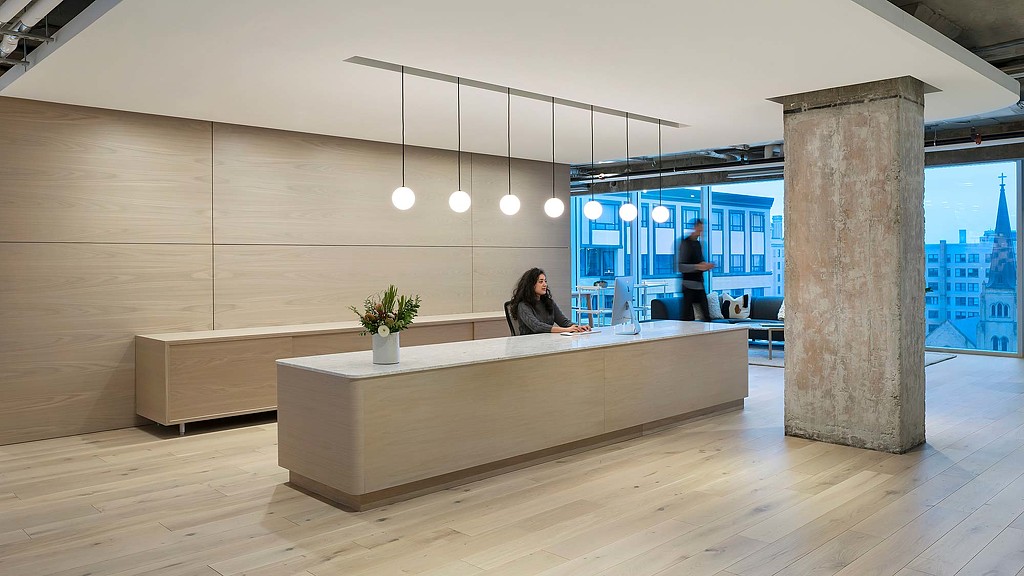
Zendesk Madison
Madison, Wisconsin
Zendesk’s new workplace in Madison, Wisconsin, reinforces the essential attributes of their company culture: real, distilled, charming, and humblident (confident and humble mashup) while at the same time being true to the local character of city.
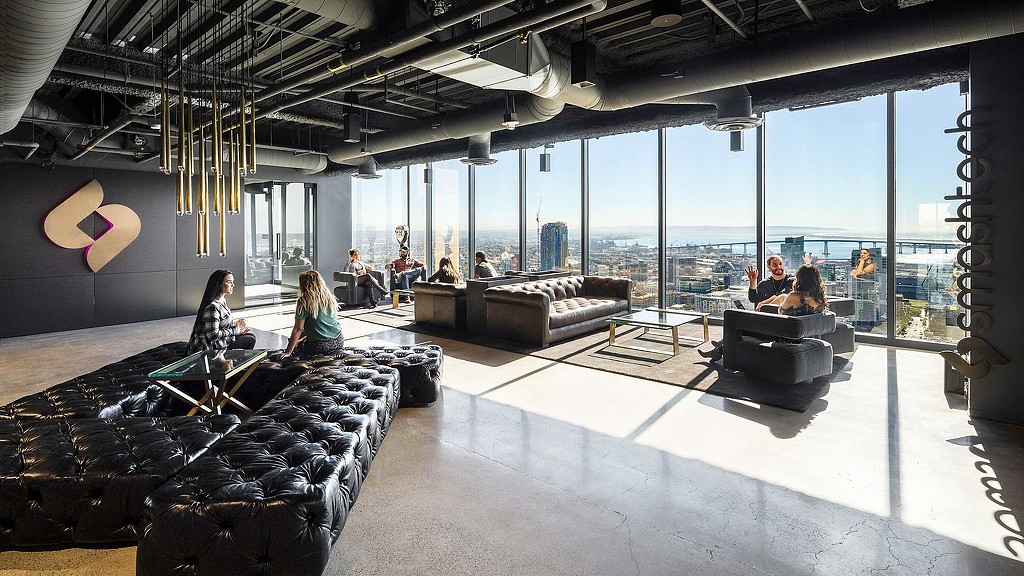
Smashtech
San Diego, California, United State
When a young and thriving health & nutrition marketing and media company needed to expand, they decidedly wanted to redefine and announce their presence by...
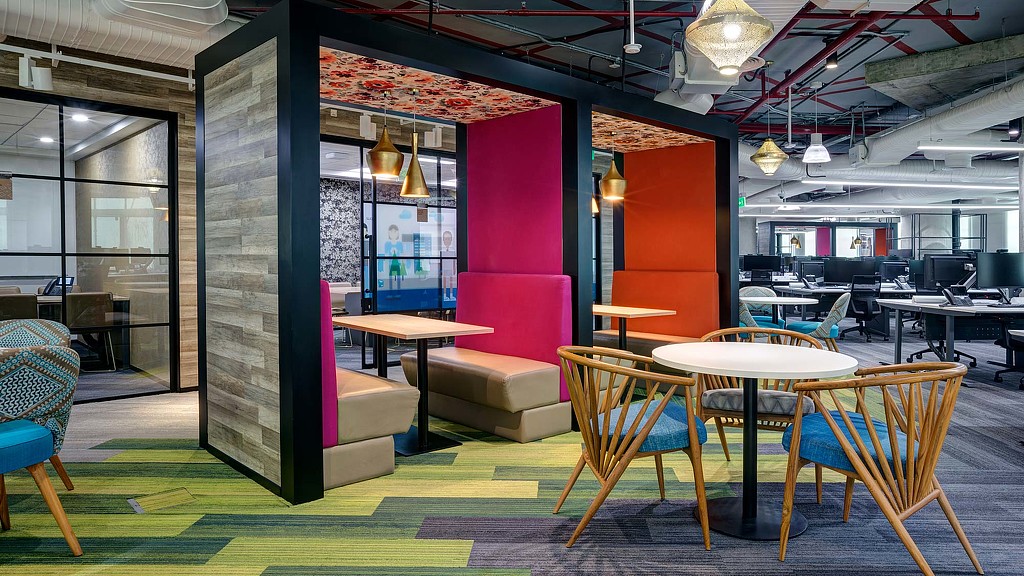
Confidential Financial Client, Chennai
Chennai, Tamil Nadu, India
After a regional pilot program, this international financial services brand established a visual identity and global design guidelines for its offices that celebrate local craft, furniture, and textiles.
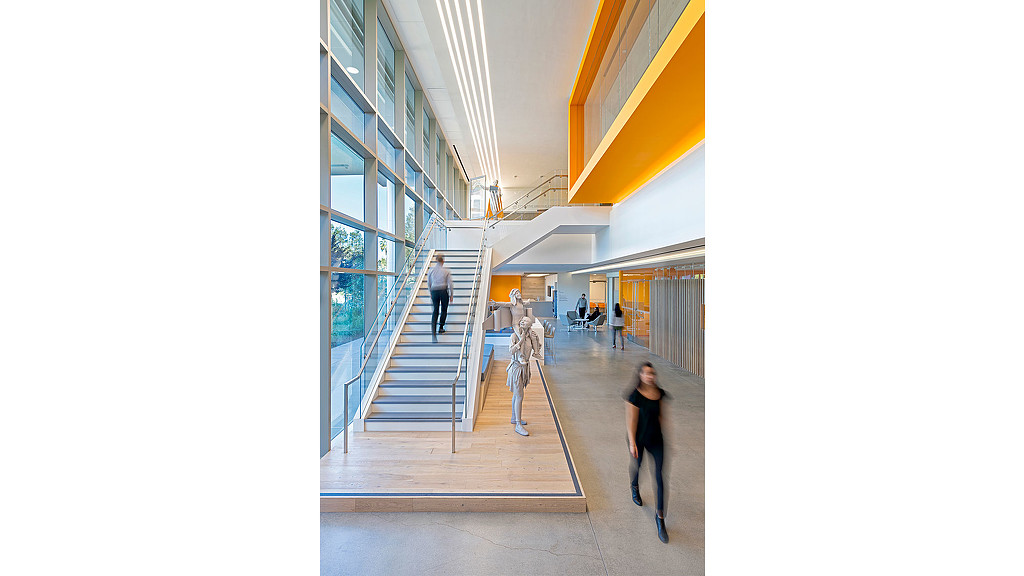
Confidential Technology Client
Santa Clara, California
This fast-growing cyber security company wanted this space to represent their next phase of growth while maintaining the openness of their start-up culture...

Cyxtera
Addison, Texas
Having outgrown their original space, Cyxtera, which provides IT security and infrastructure solutions, needed additional space to accommodate their needs.
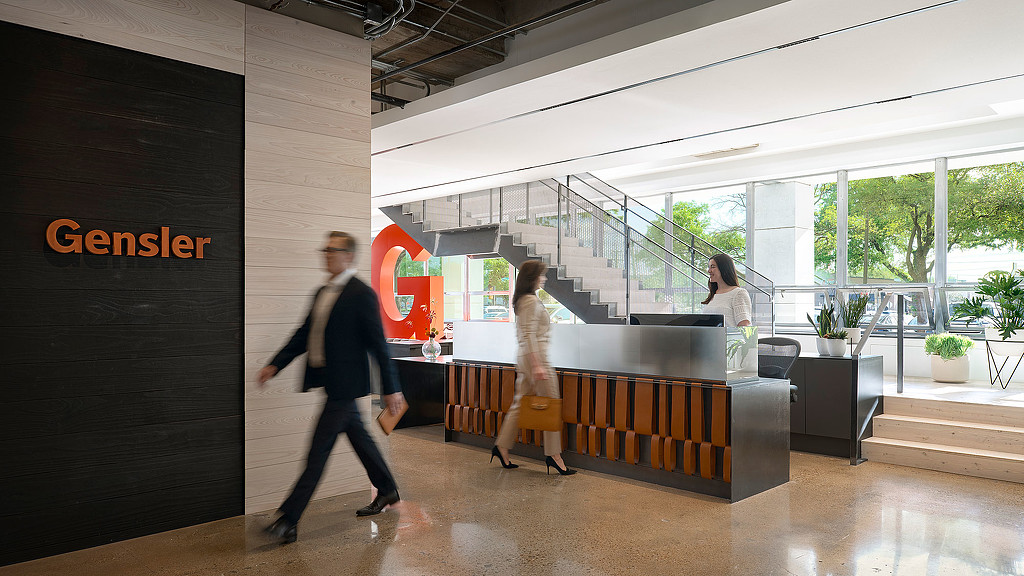
Gensler Dallas, Meadows Building
Dallas, Texas
Gensler's relocation into the landmark Meadows Building—an architectural showpiece that is part of the larger Energy Square development—transforms an architecturally significant historical building into a state-of-the-art workplace.

The Grand Hotel
Point Clear, Alabama
The Grand Hotel has stood for more than 170 years, welcoming guests with its inimitable style of Southern hospitality. To give new life to the hotel as an...
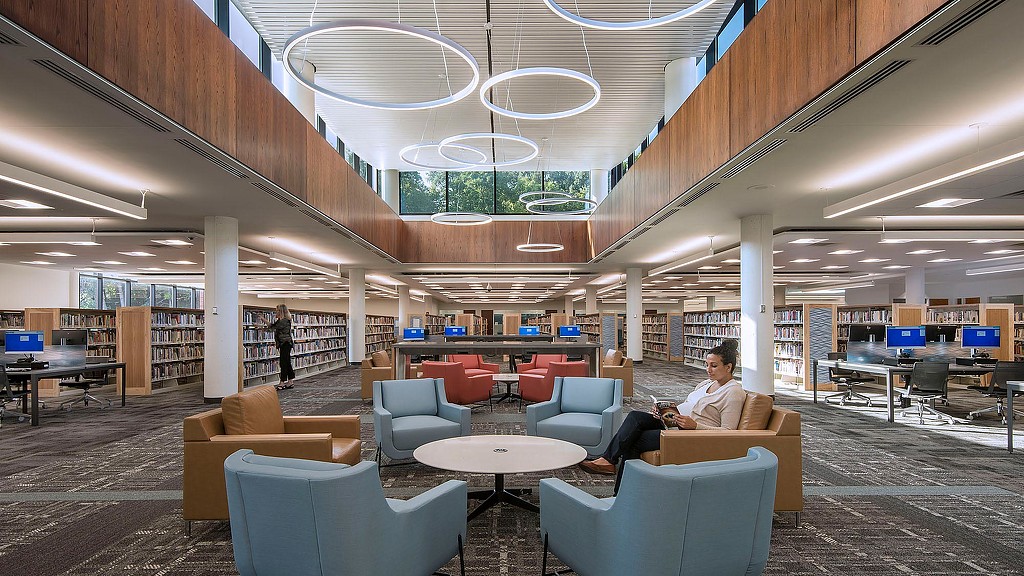
Ridgedale Regional Center and Library, Hennepin County
Minnetonka, Minnesota
The transformative renovation for Ridgedale Library, led by Gensler Minneapolis, provides a more accessible, bright, intuitive, and technology-rich community destination.

Confidential Consumer Goods Client
Geneva, Switzerland
This confidential consumer goods client commissioned Gensler to design its European headquarters in Geneva with the goal of creating a sophisticated workplace to better attract and retain talent.

Chuo University Tama Campus Learning Center
Tokyo, Japan
In reevaluating the role and nature of Chuo University’s future campus, the purpose of the Learning Center became a learning and gathering space for all...

Northwood Investors
Denver, Colorado
Northwood Investors challenged Gensler to transform a dark, dated basement and first floor space into a bright, connected, and inspiring workspace for its growing Denver team.
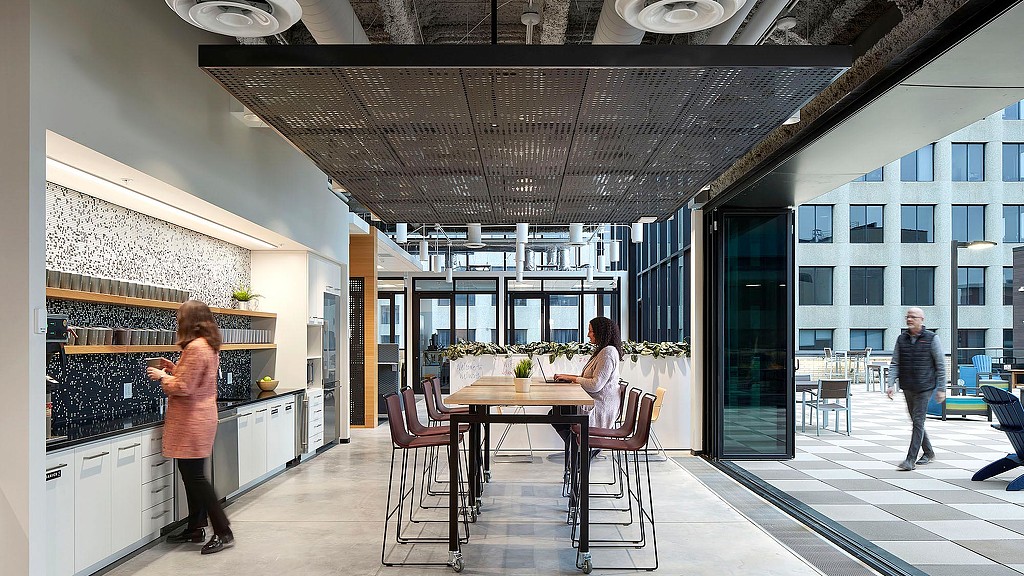
Wellworth
St. Paul, Minnesota
Situated in a jewel box atop the landmark 1955 former Woolworth retail building, Wellworth is a community co-working destination in the heart of downtown St. Paul.

Ouster
San Francisco, California
Ouster’s office at 350 Treat Street — once a former industrial warehouse — reflects the characteristics of its neighborhood, with a unique design that balances the site's industrial heritage with today’s A.I. workforce needs.

Jose Eber Salon at West Plano Village
Plano, Texas
José Eber Salon, a full-service hair salon at West Plano Village, brings a minimalist design approach to the sophisticated and renowned brand.
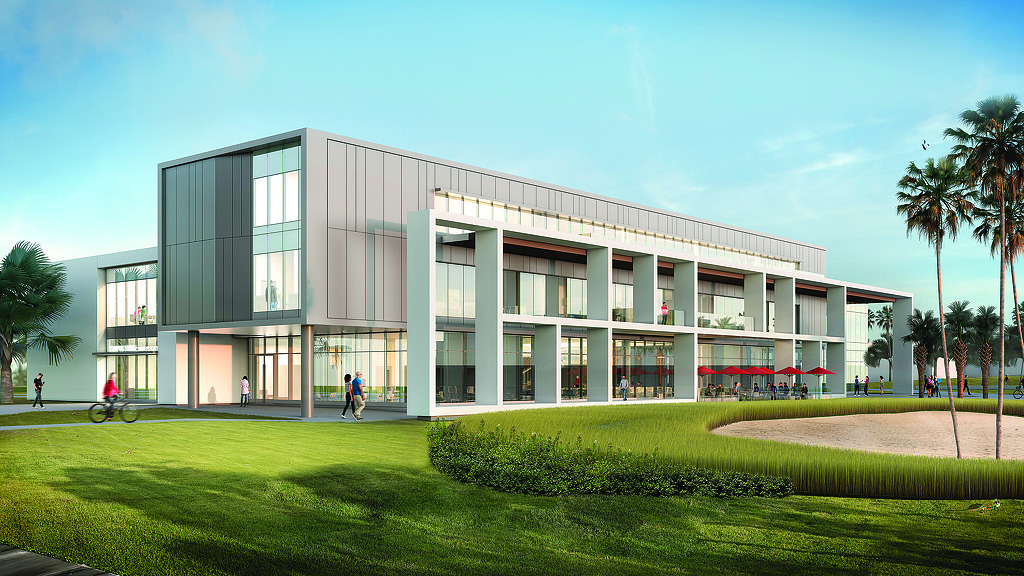
Lynn University Student Center
Boca Raton, Forida
The University Center is the heart of Lynn, a place that becomes an extension of home. Merging a youthful vibe with a comfortable home-away-from-home...
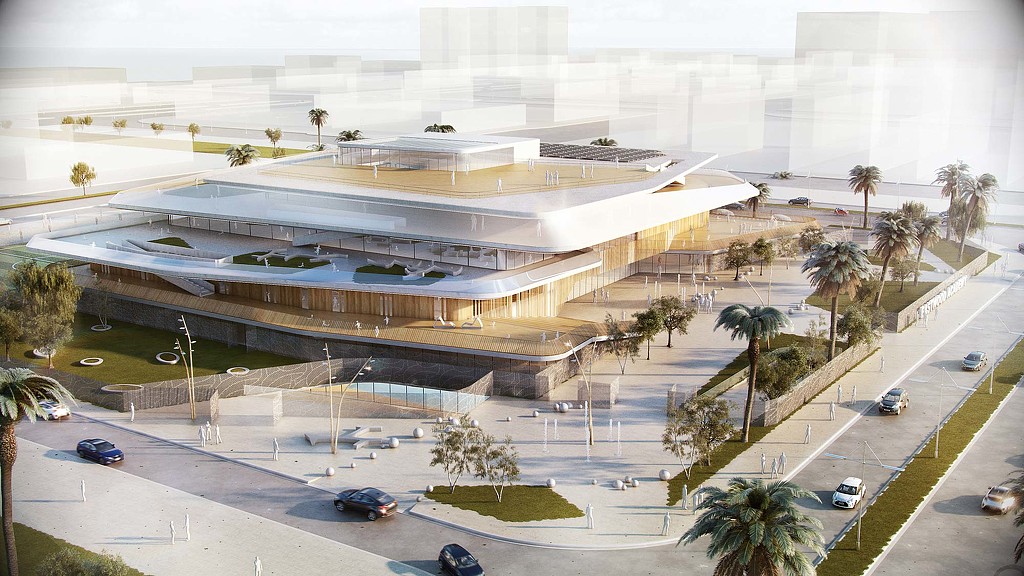
Eastwood Academy
Lusail Planned City, Qatar
Eastwood Academy, a K-12 school in the planned city of Lusail in Qatar, will be an immersive, sustainable and innovative environment that expands Beirut-based Eastwood College's future-oriented educational mission.

Eastwood Kindergarten
Lusail Planned City, Qatar
A sister project to the Gensler-designed Eastwood Academy, Eastwood Kindergarten is an eco-friendly haven for learning and exploration. Like the Academy and...

Hotel Saranac
Saranac Lake, New York
Tucked in the den of the Adirondack Mountains, Hotel Saranac opened its doors in 1927. Following the hotel’s purchase nearly a century later, the landmark...
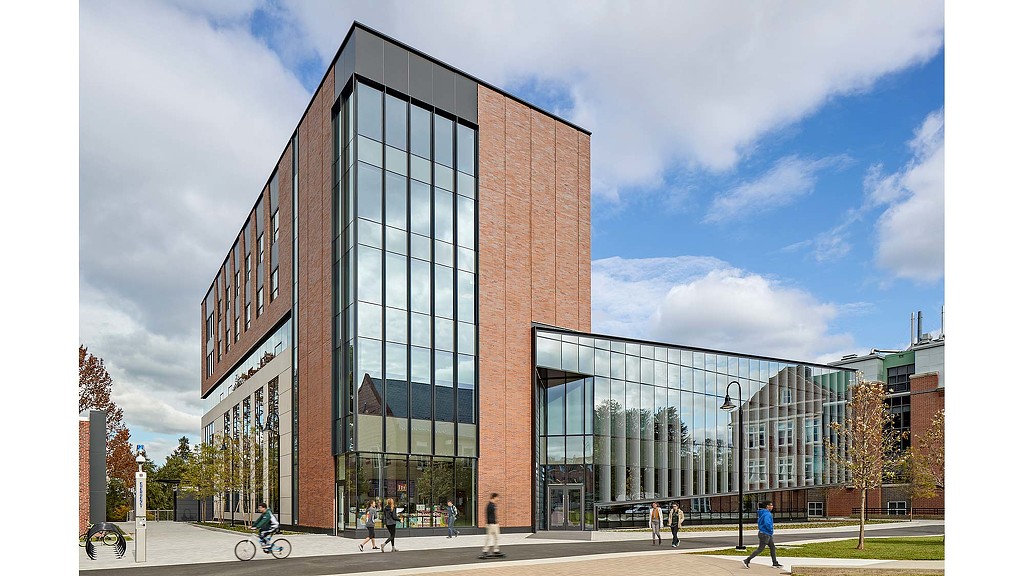
WPI Innovation Studio and Messenger Residence Hall
Worcester, Massachusetts
Worcester Polytechnic Institute (WPI) is a pioneer in interdisciplinary project-based learning, dating back to a framework first established in 1970 as the...

Aspire College Station
College Station, Texas
Aspire College Station was created to offer Texas A&M University students a lifestyle, not just an apartment.

Beauty’s Bagel
Oakland, California
Beauty's Bagels has been serving wood-fired, Montreal-style bagels in Oakland since 2012.
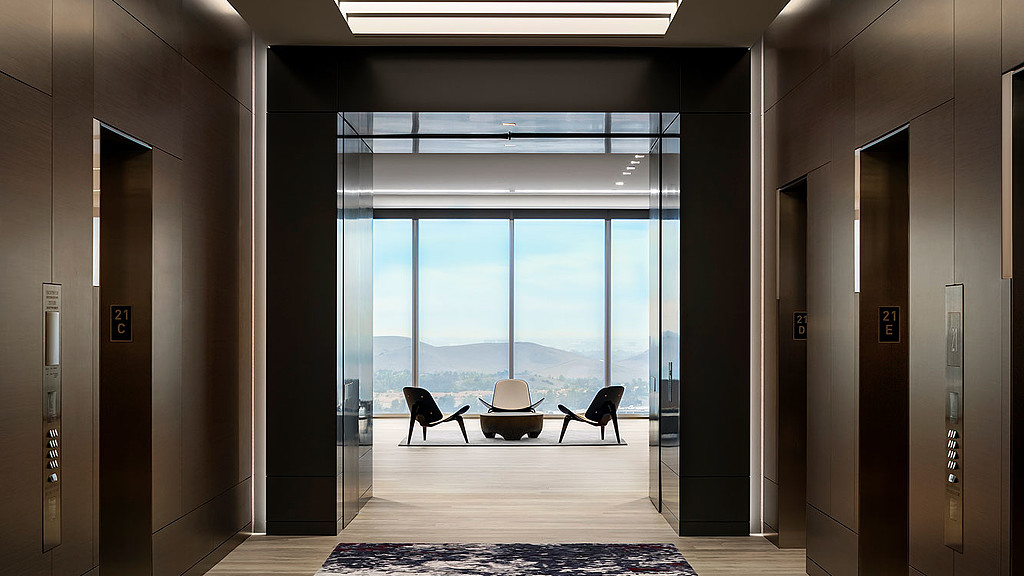
Sunstone Headquarters
Irvine, California
Exceptional customer service is the cornerstone of Sunstone's mission. The hotel investment company partnered with Gensler to create a new headquarters that...

County of Sonoma Comprehensive County Facilities Plan
Sonoma County, California
With roughly two-million-square-feet of real estate fragmented over 72 locations, the County of Sonoma sought to shift from a mode of reactive...
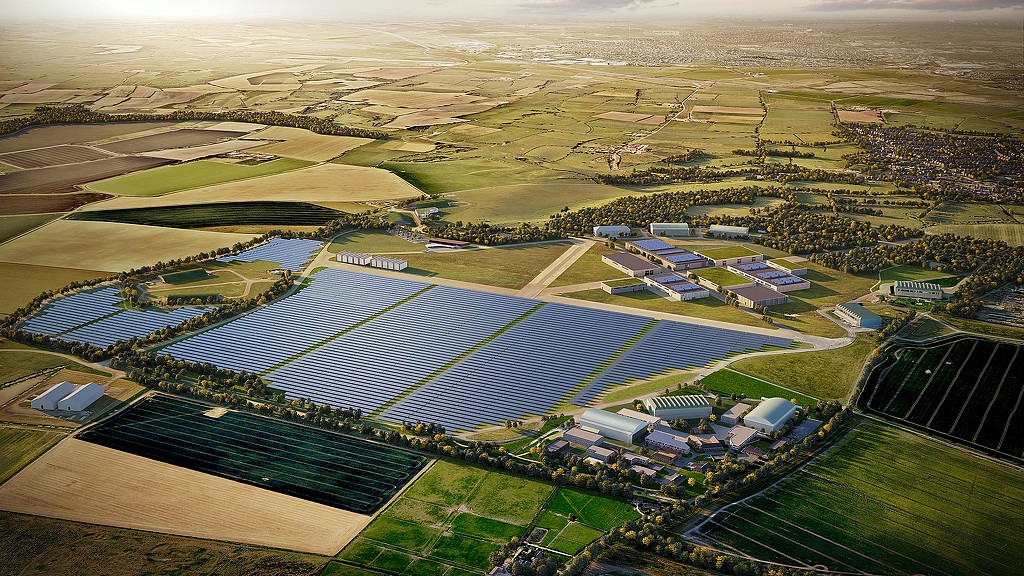
Science Museum Innovation Campus
Swindon, United Kingdom
Gensler developed a master plan to transform a former World War II RAF airfield site into a brand-new, cutting-edge innovation campus at Wroughton for the Science Museum.
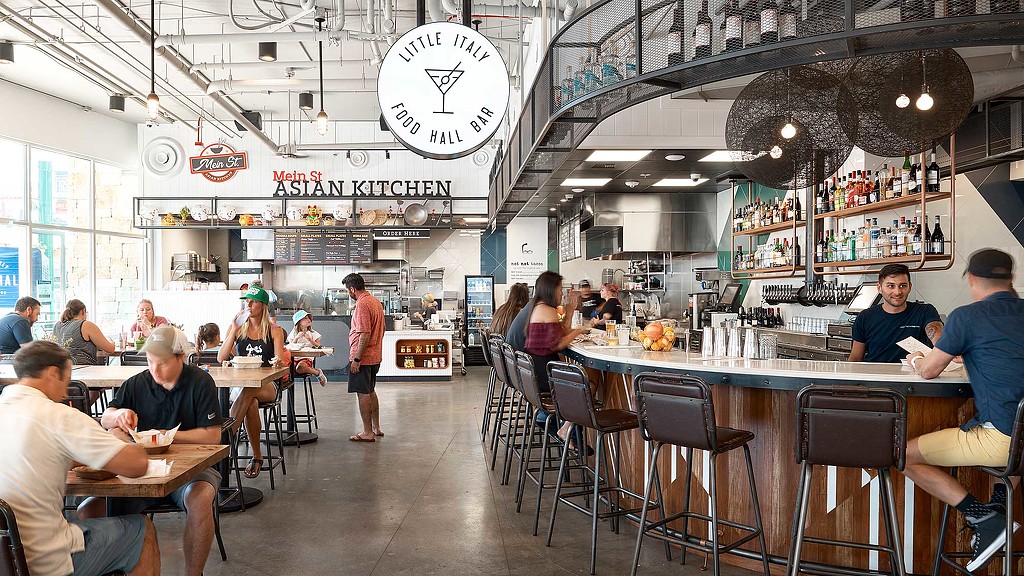
Little Italy Food Hall
The Little Italy Food Hall was designed to activate the Piazza della Famiglia which lies in the heart of one of San Diego’s hippest neighborhoods. Designed...
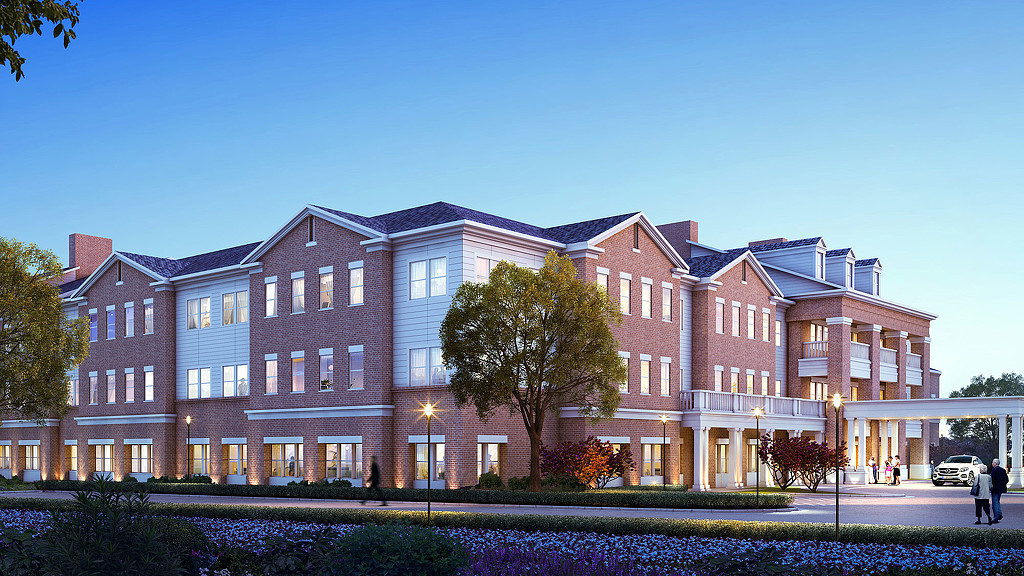
HarborChase of Prince William Commons
Woodbridge, Virginia
Combining meaningful care with classic sophistication, HarborChase at Prince William Commons is an active aging community offering residences for...
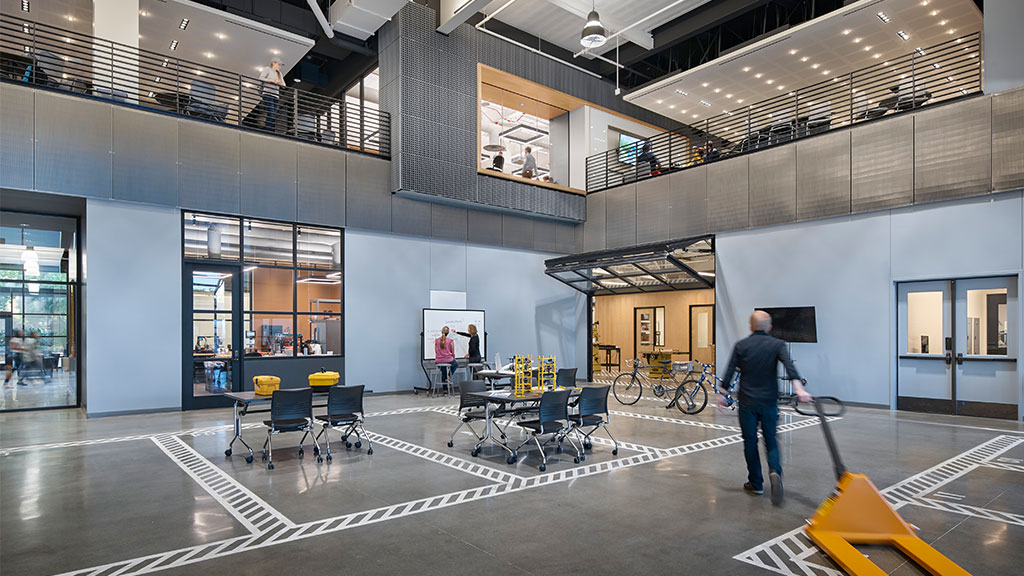
California Baptist University, College of Engineering
Riverside, California
This 100,000-square-foot campus facility brings together a wide range of engineering programs and creates a vibrant space for exploration across disciplines.

Burger Boy: Brand Design
San Antonio, Texas
For the launch of Burger Boy’s second location, Gensler embraced San Antonio’s love for this iconic eatery and revamped its original logo.
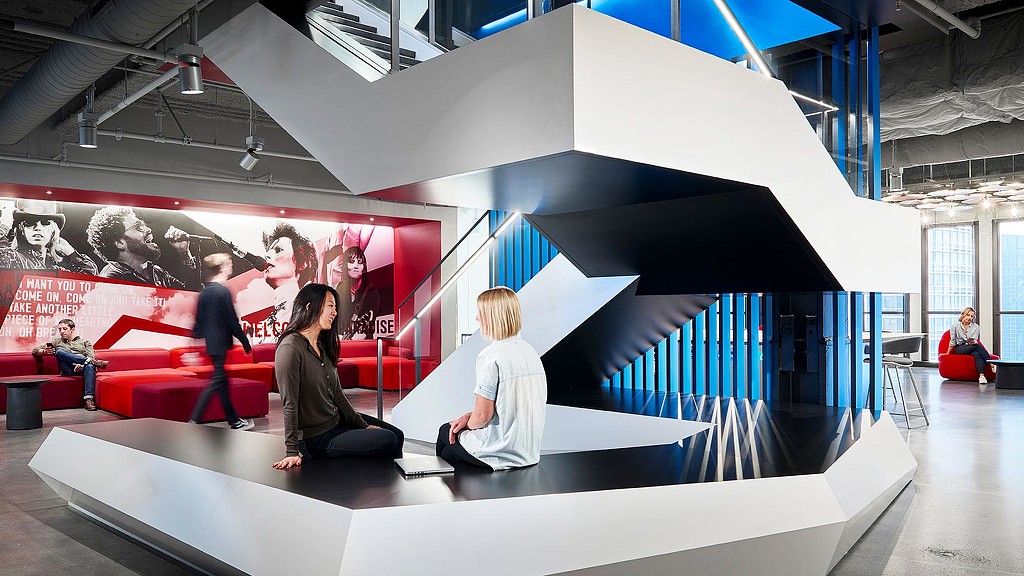
Confidential Technology Client: Brand Design
San Francisco, California
This confidential technology client’s 150,000-square-foot headquarters in downtown San Francisco riffs on recording studios and concert stages to create an...
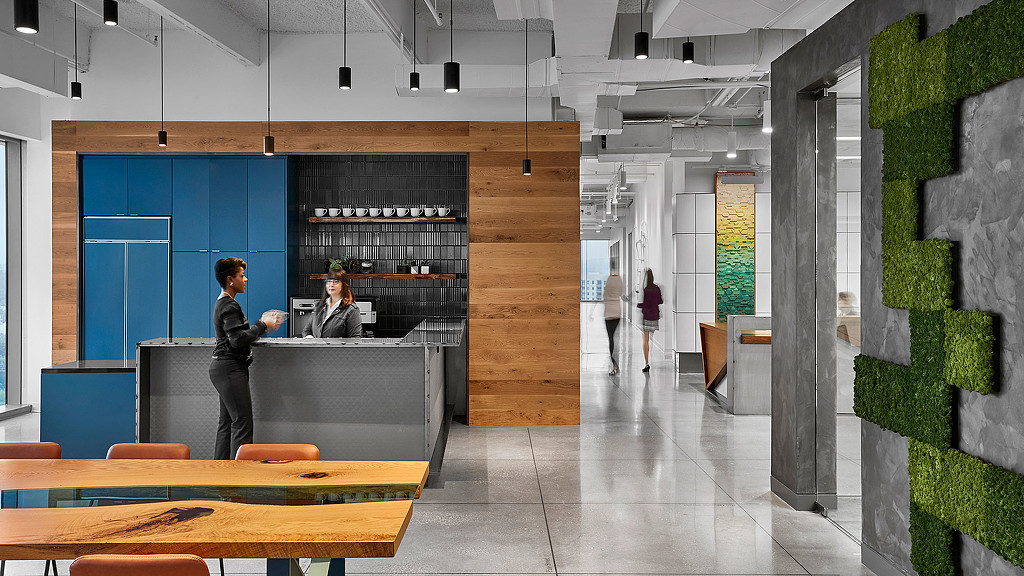
CBRE Austin
Austin, Texas
CBRE's new office implements new Global Workplace Standards that Gensler developed for CBRE, shifting from traditional assigned seating to free desking.

UPCycle
Austin, Texas
Guided by the concepts of upcycling, adaptive reuse, and a sustainable design approach, Gensler repositioned a dilapidated old warehouse into creative offices.

Quiksilver Palm Desert Resort
Palm Desert, California
Embodying the essence of sports apparel giant Quiksilver’s brand, this unique, immersive sports resort located in Palm Springs is designed to bring the surf culture to the masses.

PBA
To help disambiguate edge pull use, Gensler designed a collection of seven millwork pulls — three of which are edge-mounted while conforming to the intent expressed in the current ADA accessibility guidelines.

45 Fremont
San Francisco, California
With the growth of our San Francisco office and a desire to practice what we preach, Gensler decided to transform the way we work and moved to 45 Fremont...
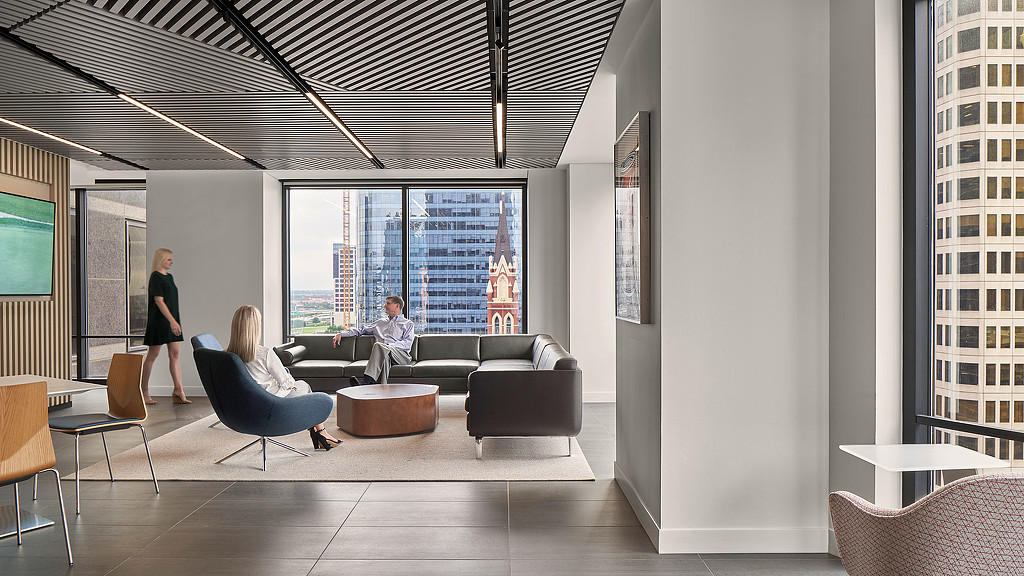
Baker Botts Dallas
Dallas, Texas
The renovation of Baker Botts Dallas improves the functionality of the space and creates a unified design that ties their conference and floors together.
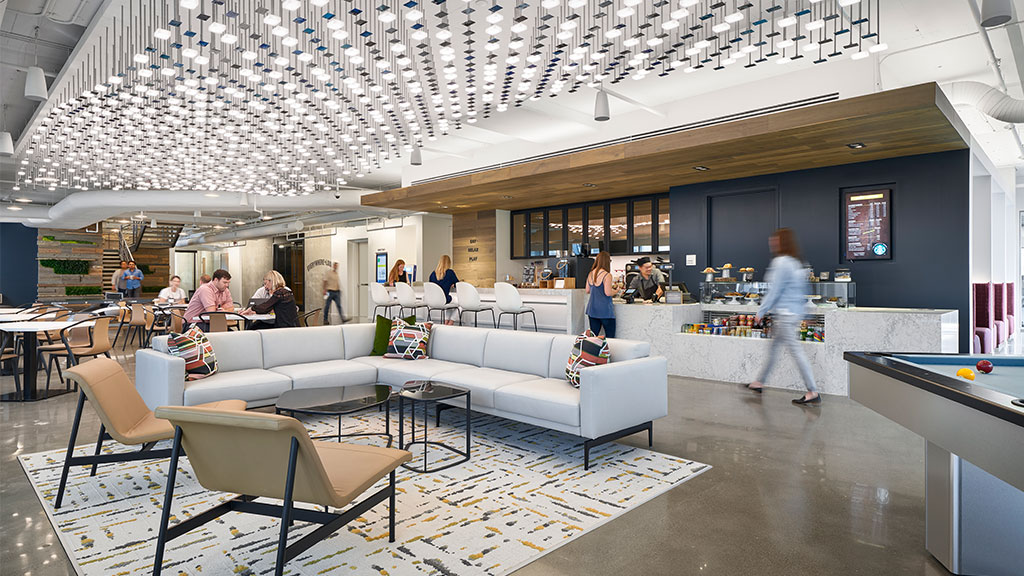
Confidential Financial Tech Firm
Bellevue, Washington
This fintech client takes inspiration from the Pacific Northwest in its amenity-driven workplace experience.
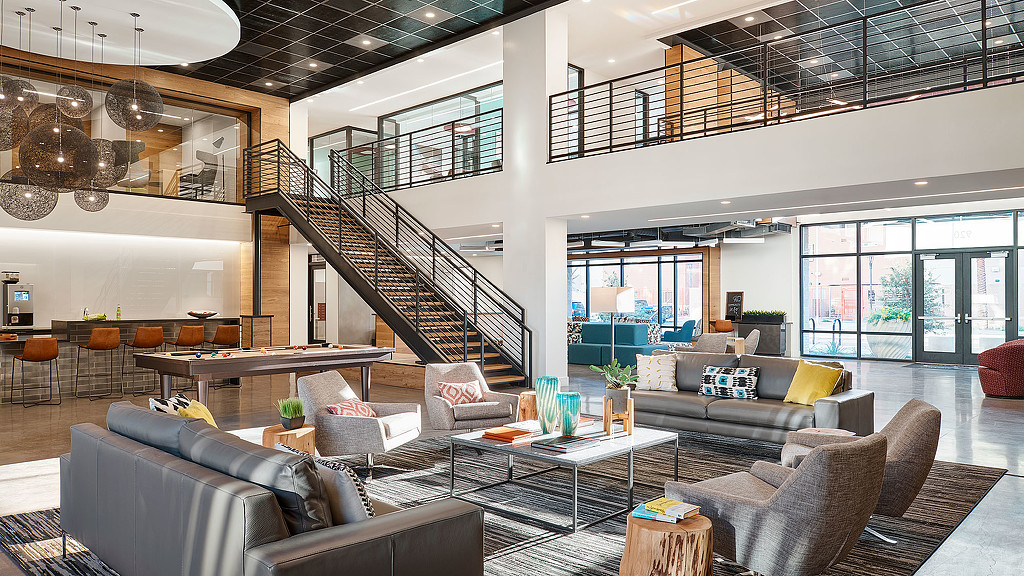
Sterling 920 Terrace Clubhouse
Tempe, Arizona
Sterling 920 Terrace Clubhouse is a vibrant gathering place, offering student-focused amenities that cater to an active lifestyle and promote academic success.

Star Cinema Grill
Richmond, Texas
Star Cinema Grill’s new Richmond, Texas, location blends vintage Hollywood glamour with modern design to offer an immersive dine-in theater experience.
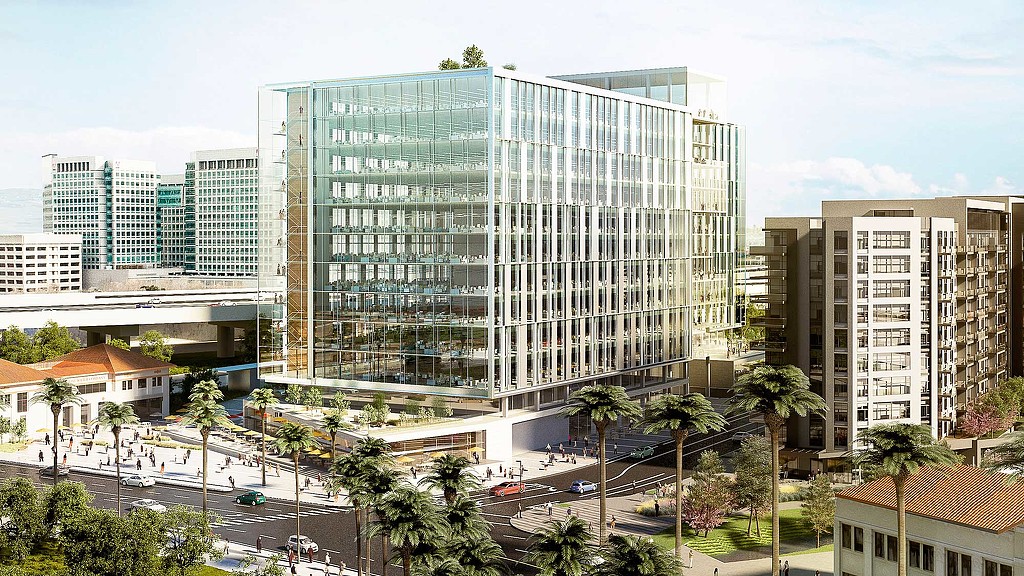
Diridon
San Jose, California
Adjacent to San Jose’s historic Diridon train station, this new intermodal transit district will serve nearby sports, business and tourist destinations...

Birmingham Smithfield
Birmingham, United Kingdom
Gensler’s master plan aims to re-define a whole district of Birmingham as the UK’s premium business, tourist, and retail destination.

Hejaz Residential District
King Abdullah Economic City, Saudi Arabia
Hejaz Residential District forms part of the King Abdullah Economic City (KAEC), a new city located 100 km (62 miles) north of Jeddah.
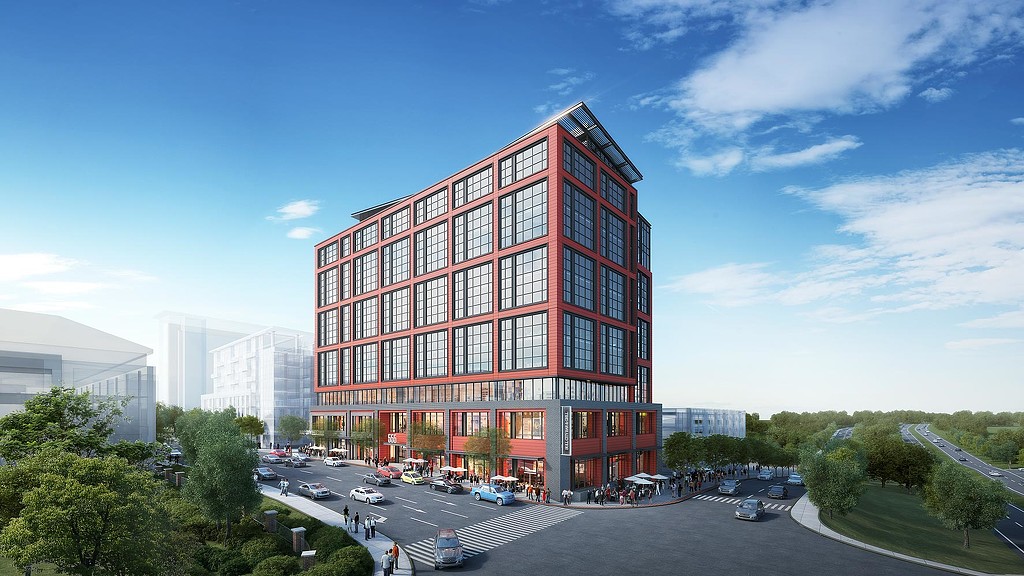
555 Mangum
Durham, North Carolina
This new Class-A office building — adjacent to the Minor League Baseball stadium and at the nexus of Highway 147 and Downtown Durham — capitalizes on the...
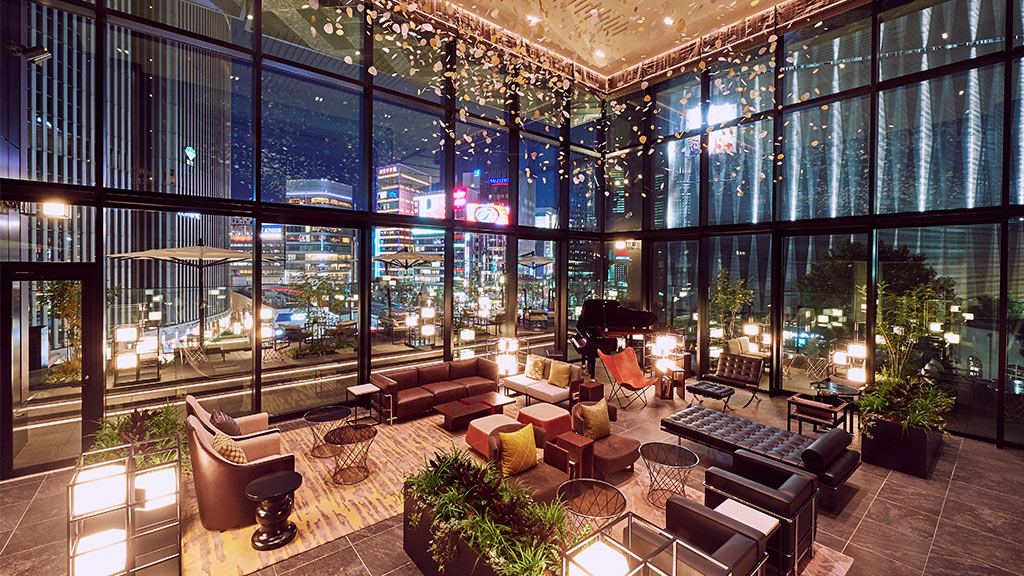
THE GATE HOTEL TOKYO
Tokyo, Japan
The Gate Hotel Tokyo, designed by Gensler, creates a sense of unity with the outside environment with four outside terraces unique in the Ginza area

Putnam Investments
Boston, Massachusetts
In designing their new 250,000-square-foot headquarters, Putnam sought to develop a seamless user experience that centers around high touch, high brand, and...
_Edited_1554220185.jpg)
TextNow
Kitchener-Waterloo, Canada
Offering the world’s first cloud-based mobile phone service, TextNow is a young, creative, and collaborative company undergoing rapid growth in its workforce.

Shintora-Dori CORE
Tokyo, Japan
Shintora-Dori Core, a new mixed-use building, opened in an evolving area in Tokyo, Toranomon.
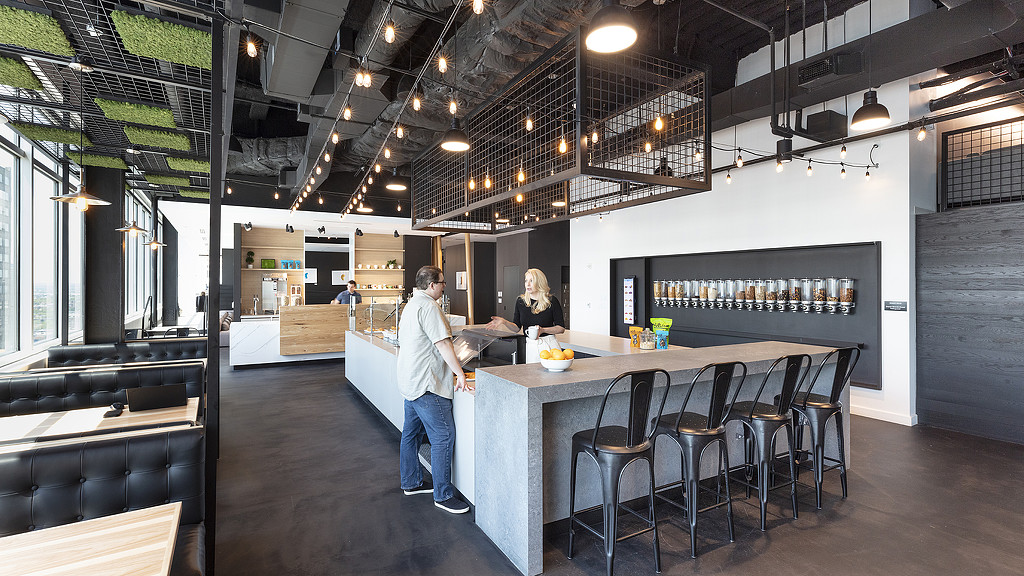
Nuts.com
Jersey City, New Jersey
A dynamic change took place at Nuts.com as they established their headquarters and expanded their presence as a family-owned nut manufacturer and online snack purveyor into the heart of Jersey City.

City National Bank
Los Angeles, CA
CNB’s new downtown campus location provides state-of-the art office space designed to support the needs of a multigenerational workforce

Confidential Financial Client
Charlotte, North Carolina
Inspired by the concept of a "city in a park," the design nods to the many verdant public spaces flanking Charlotte neighborhoods. In the workplace, each neighborhood on the floor is adjacent to a "community garden," a portal that adds a pleasant, momentary beat for separation between workspaces, lockers, and circulation areas.
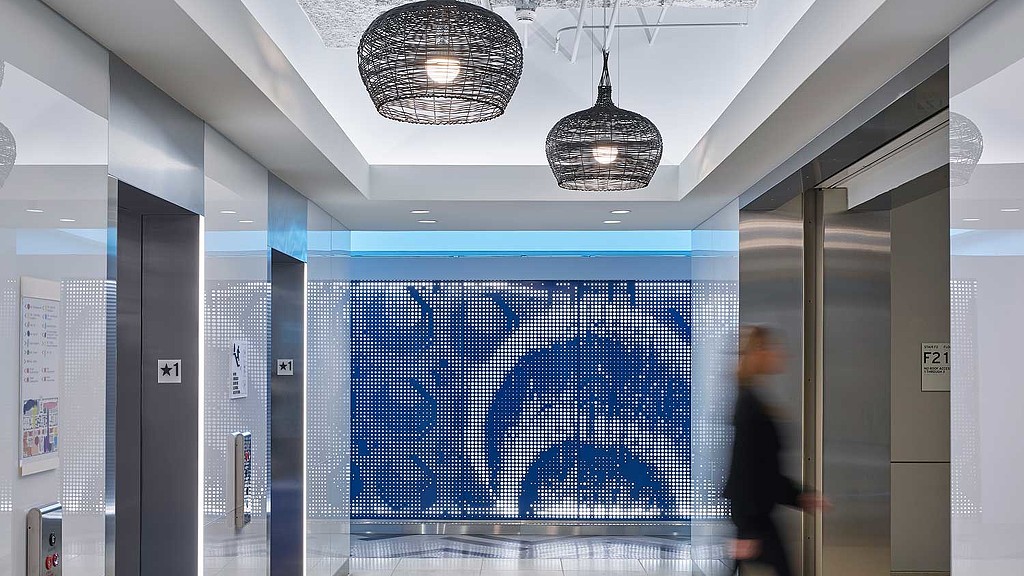
Confidential Financial Client
Tampa, Florida
This client's revitalized Tampa campus transforms an outdated workplace to a new dynamic and collaborative environment that fosters innovation and promotes...

Woodlawn Station
Chicago, Illinois
Completed within Phase 1 of Gensler’s master plan, Woodlawn Station is a catalytic mixed-income development located in the neighborhood’s strongest node.
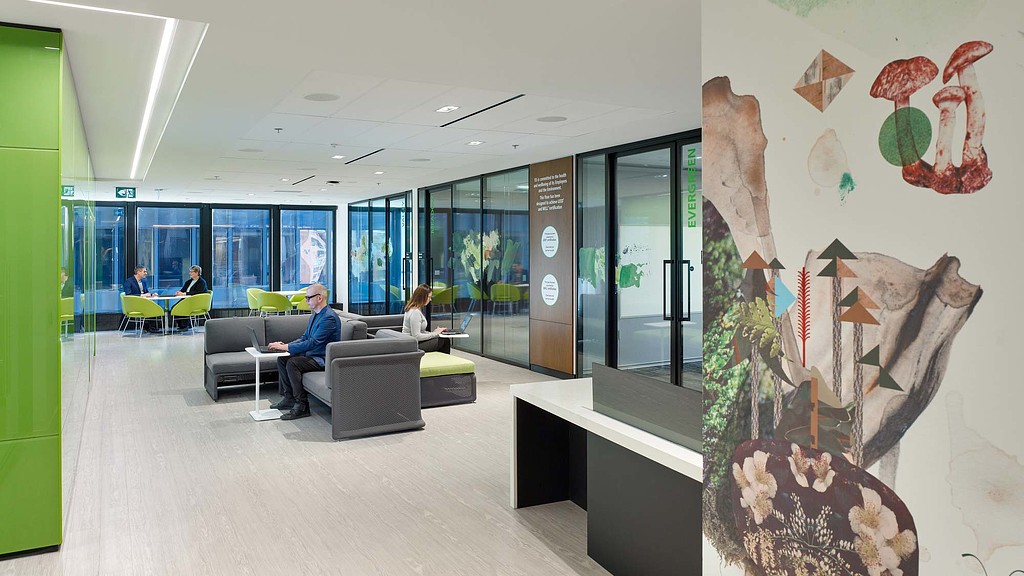
Confidential Financial Client
Toronto, Canada
An executive workplace that embraces employee wellness and supports an intuitive user experience.
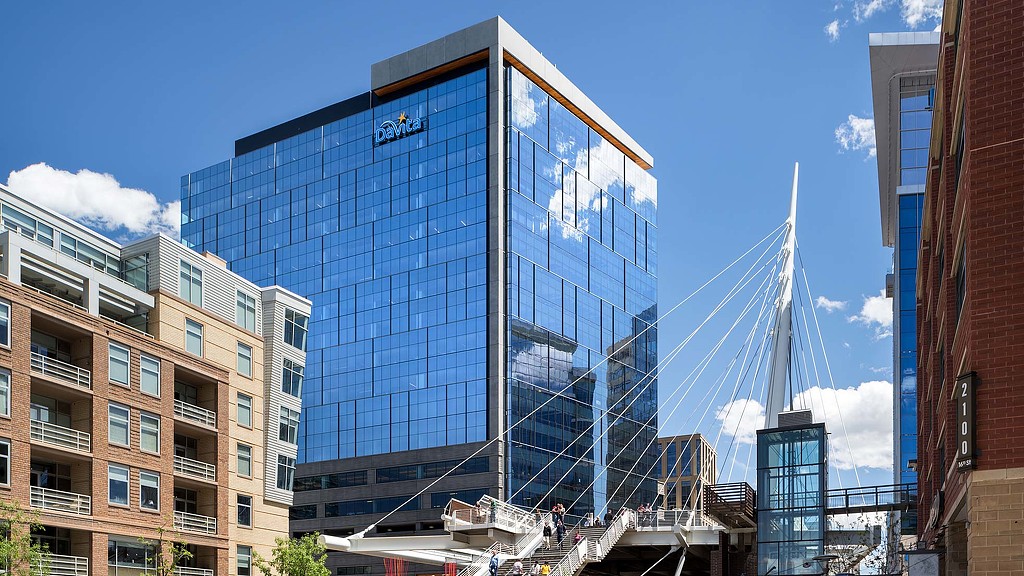
16 Chestnut
Denver, Colorado
One of only three core and shell buildings in Denver to achieve LEED Platinum, 16 Chestnut is a stunning new addition to the Union Station neighborhood.
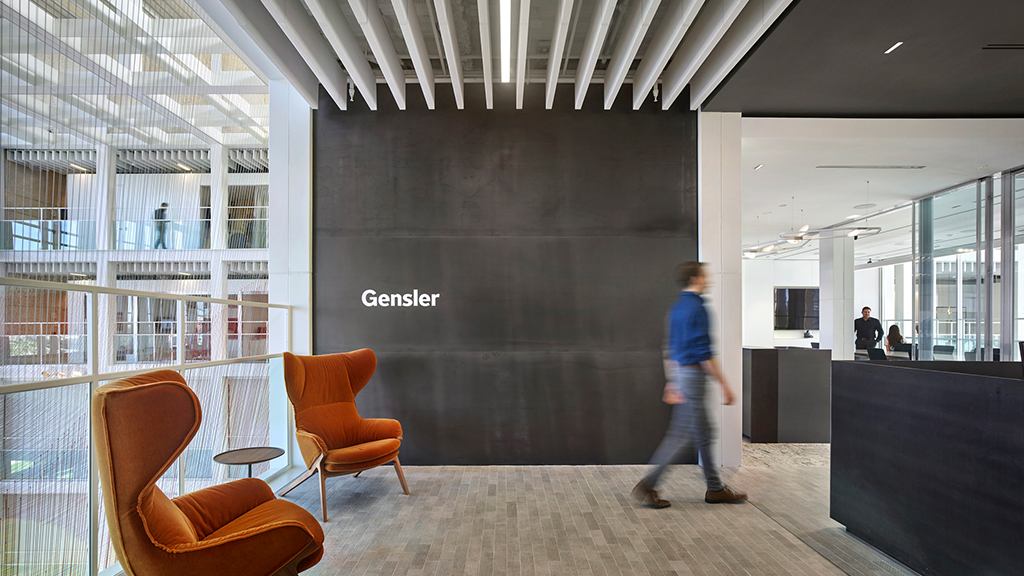
Gensler Tampa
Tampa, Florida
Gensler Tampa revitalizes the city’s iconic Rivergate Tower, a uniquely Floridian building that is the new home of its modern, new office space.
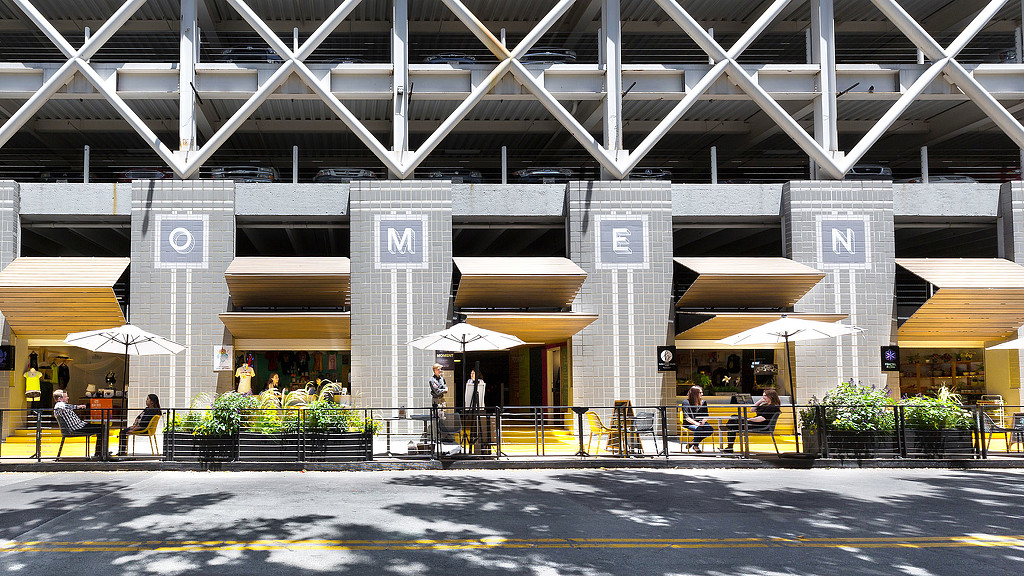
MOMENT at San Pedro Square
San Jose, California
MOMENT at San Pedro Square repurposed the ground floor of a parking garage into retail spaces for local entrepreneurs and parking spaces into a parklet.

San Diego International Airport, Terminal 2 Parking Plaza
San Diego, California
This three-story, 3,000-space parking plaza designed by Gensler with state-of-the-art sustainable features at the San Diego International Airport is not a typical parking structure.

CapitaSky
Singapore
CapitaSky is a 29-storey Grade-A office tower designed for tech, media, finance, and professional firms, strategically located in Singapore’s Central Business District.

Lafayette 148 Headquarters
Brooklyn, New York
Moving its headquarters to the newly-renovated Building 77 at the Brooklyn Navy Yard, women’s luxury fashion brand Lafayette 148 called on Gensler to develop a tailor-made space.
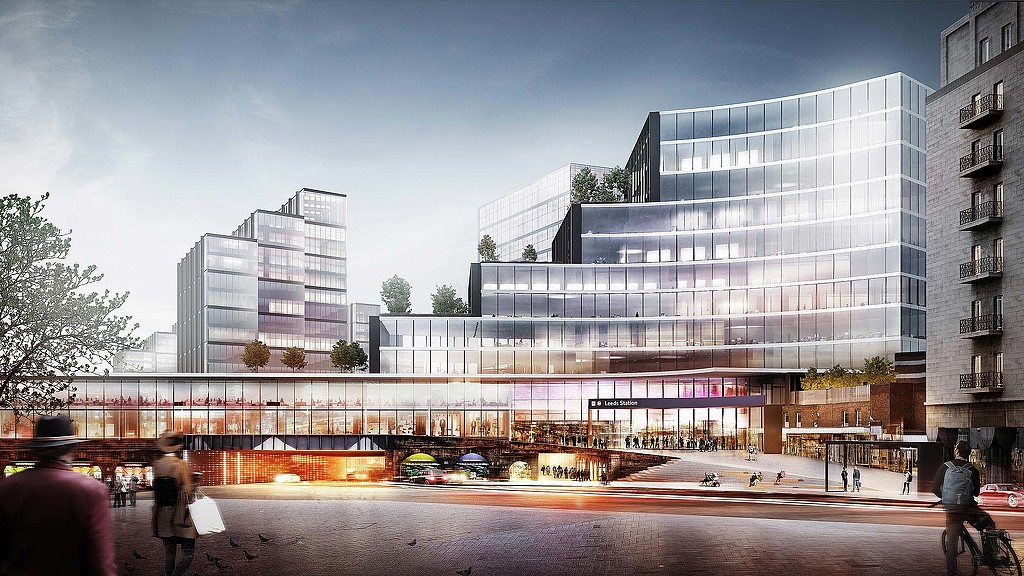
Leeds Station Masterplan
Leeds, United Kingdom
Leeds Station, a historic multimodal transport interchange that serves 30 million passengers a year, is set to undergo a massive modernisation program with Gensler leading the master planning of the urban renewal project.

Tyson’s The View
Tysons, Virginia
The View at Tysons is a proposed development in Tysons, Virginia, highlighted by an iconic tower that would be the tallest in the region. With direct access...

Your Space (Stephen Lawrence Centre)
London, United Kingdom
With an open and bright interior concept, Your Space co-working hub is a manifestation of the emotional and physical healing process, and the Stephen Lawrence Charitable Trust’s journey since it was founded 20 years ago.

QBE Insurance Auckland
Auckland, New Zealand
Gensler designed QBE’s new Auckland office to support a transformational shift in the way the leading insurance provider utilises its workplace. The new...

United Technologies Digital Accelerator
New York, New York
United Technologies Corporation (UTC), an industry pioneer and a 24-year fixture on the Fortune 500 list, formed United Technologies Digital to support the...
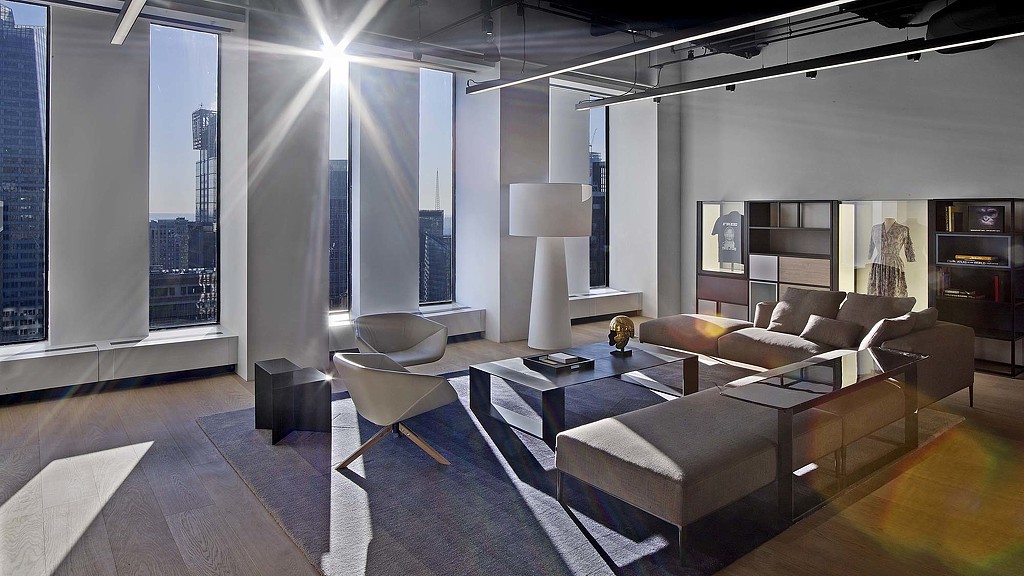
21st Century Fox
New York, New York
In a redesign of 21st Century Fox’s headquarters, Gensler transformed their office space into a highly collaborative environment, refocusing the company's...

Verizon The Ridge Hotel
Basking Ridge, New Jersey
Adjacent to Verizon’s global headquarters campus, The Ridge Hotel provides opportunities for visiting employees and clients to socialize and solve business...
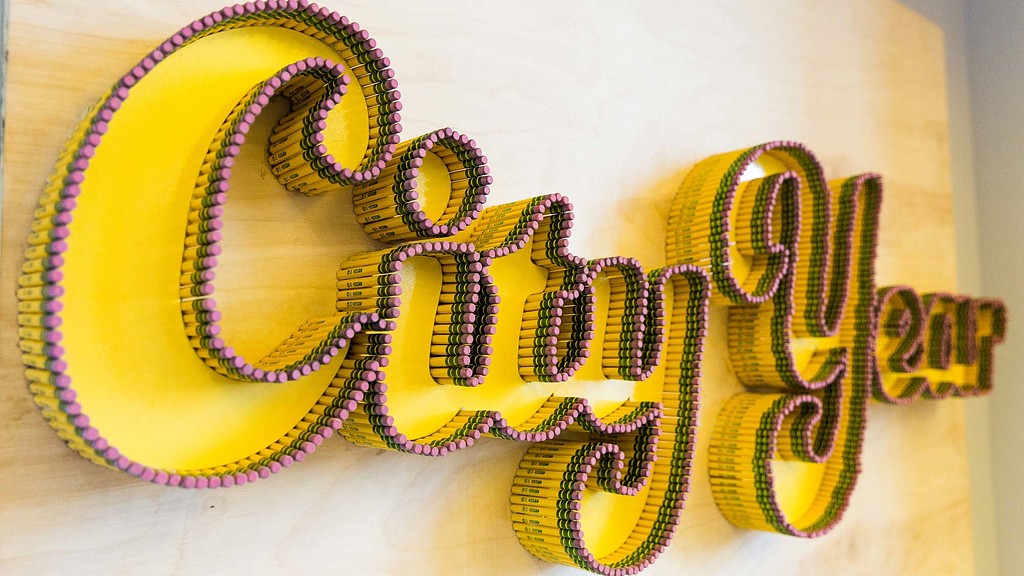
City Year: Bethune Elementary School
Detroit, Michigan
The concept for City Year’s 100% donation-based mentoring room in a high-need Detroit school is based around the tool that is often used in education to...

Dentsply Sirona
Charlotte, North Carolina
Challenged with designing a world-class, fully functional, operatory medical teaching facility and showroom space to redefine its brand, dental manufacturer engaged Gensler to create a transformative experience for their professional and student audience.
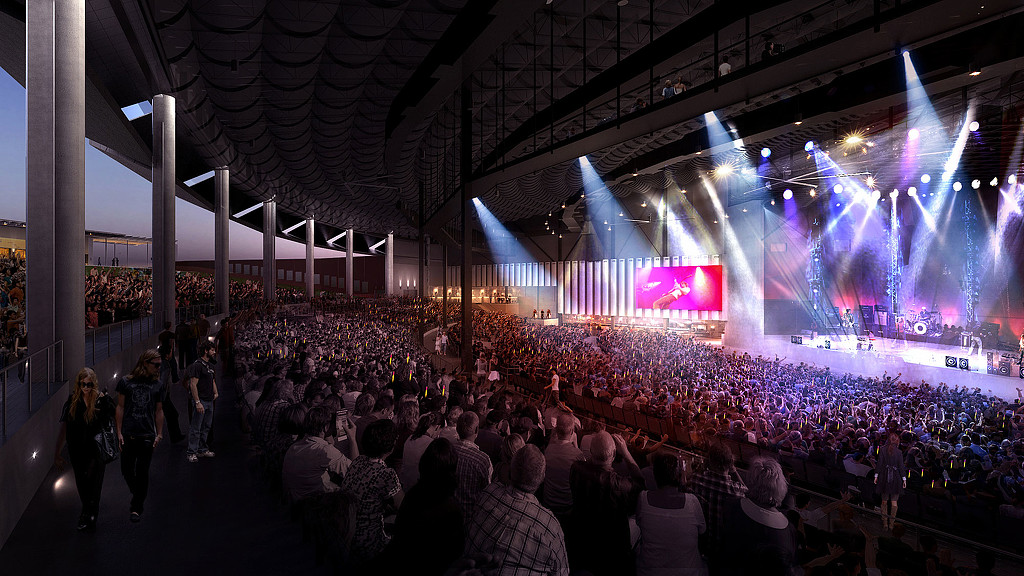
Toyota Music Factory
Irving, Texas
Toyota Music Factory in Irving hosts a variety of bars and musical venues, each with a distinctly-themed musical component allow everyone, from rap to country fans, to mingle together among the indoor and outdoor spaces.
_Edited_1534862018.jpg)
Tableau, NorthEdge
Seattle, Washington
NorthEdge is the new headquarters building for data visualization company, Tableau. The design reflects Tableau’s desire for a simple and elegant workplace...

Taobao Choice
Hangzhou, China
Taobao, a subsidiary of the e-commerce company Alibaba Group, uses data-driven insights to filter and generate personalized choices for online customers.

Centro de Convenciones de Costa Rica
Heredia, Costa Rica
Costa Rica’s first convention center sustainable design milestone in a country that pioneered eco-tourism and is committed to a forward-looking green ethos.
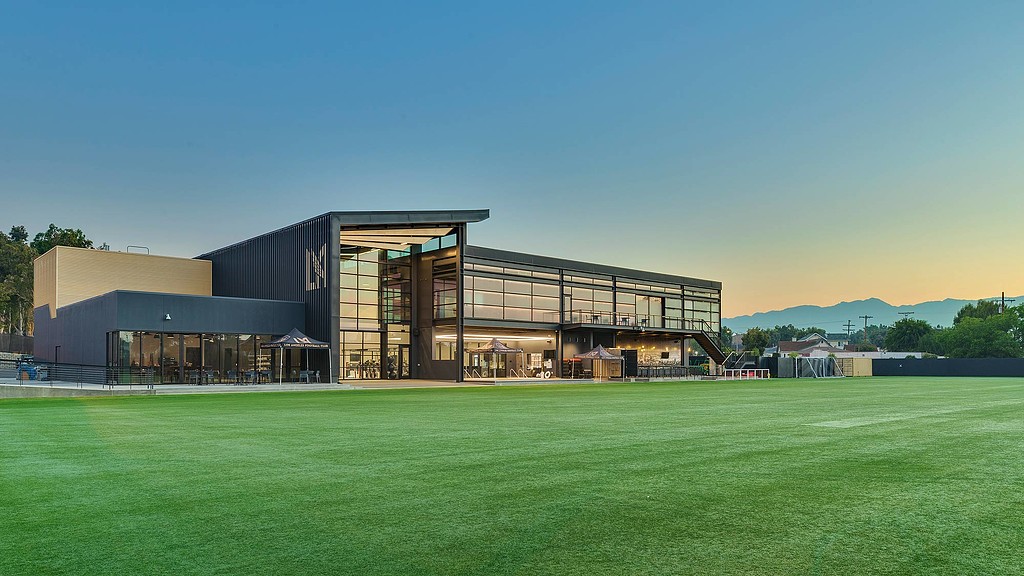
LAFC Performance Center
Los Angeles, California
The LAFC Performance Center embodies the culture of the club and the city, both aesthetically and functionally. Coinciding with the inaugural season of the...
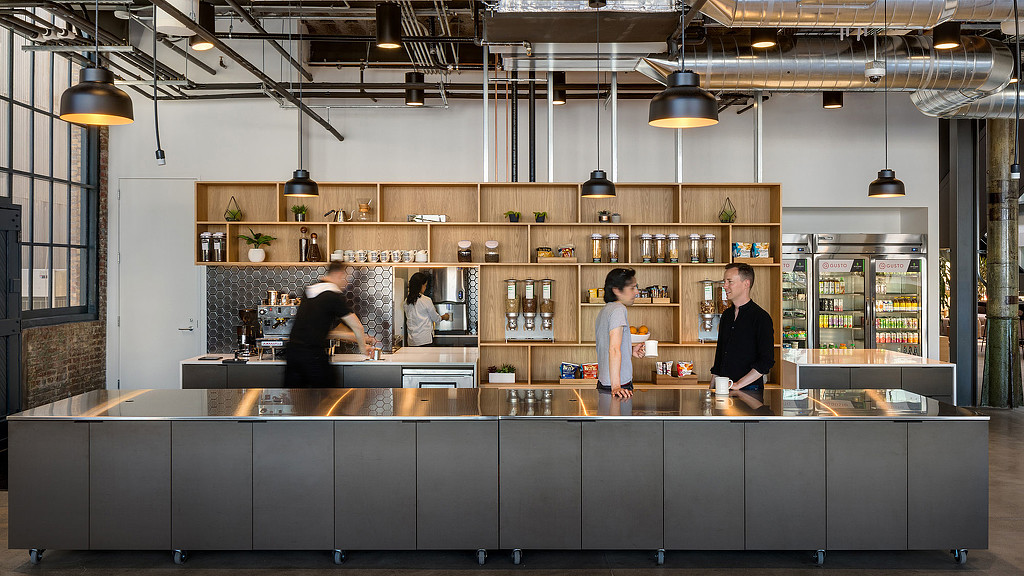
Gusto
San Francisco, California
Gusto’s San Francisco headquarters at Pier 70 tells a story about history, community, and relationships.
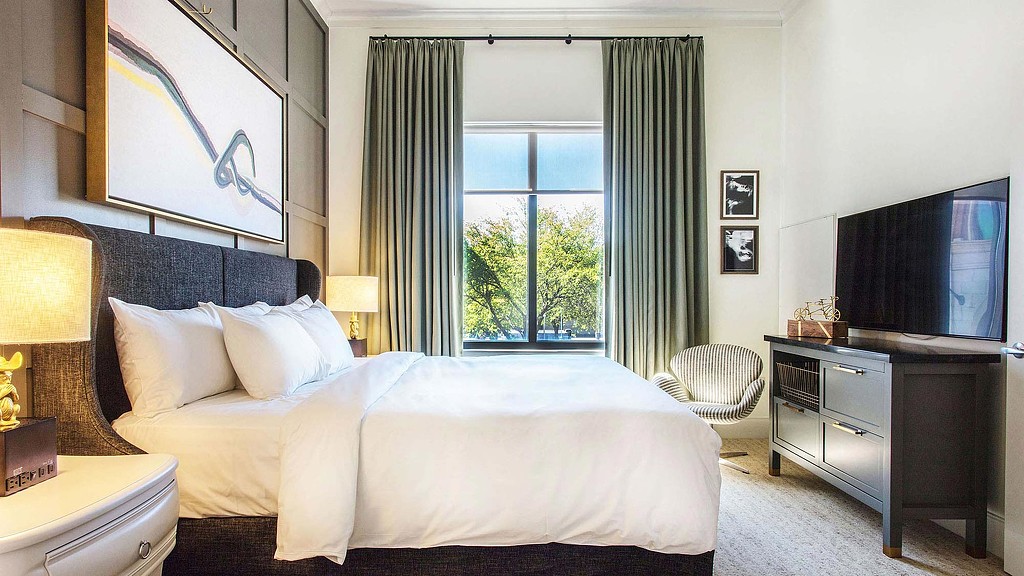
Andaz Savannah
Savannah, Georgia
Andaz Savannah is an eclectic boutique hotel in the heart of Savannah Georgia with artful décor, relaxed urban vibe, and new South sophistication. The...
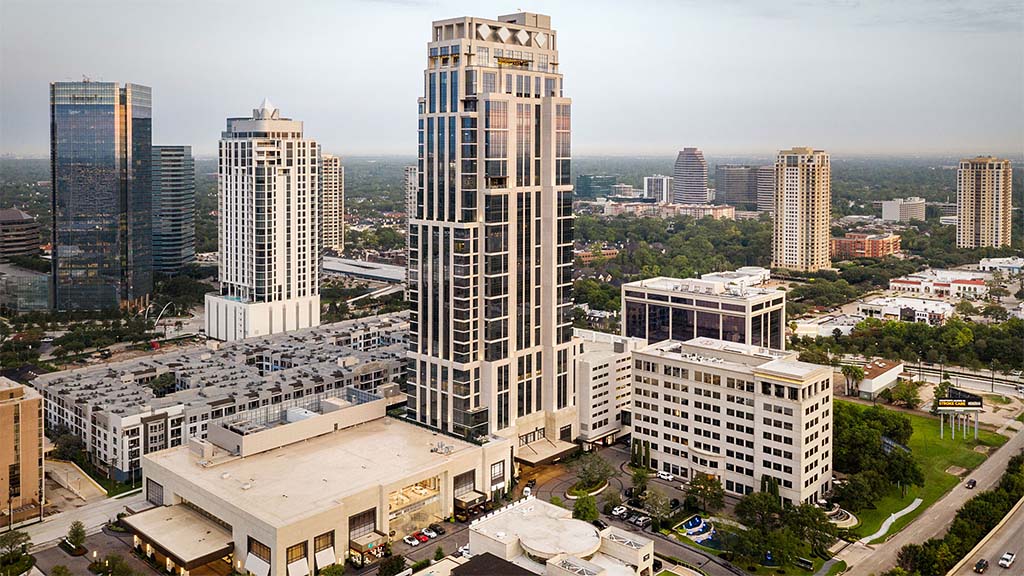
The Post Oak Hotel at Uptown Houston
Houston, Texas
Elegantly ensconced within a soaring vertical mixed-use tower, The Post Oak Hotel at Uptown Houston dramatically raises the standard in luxury hospitality.
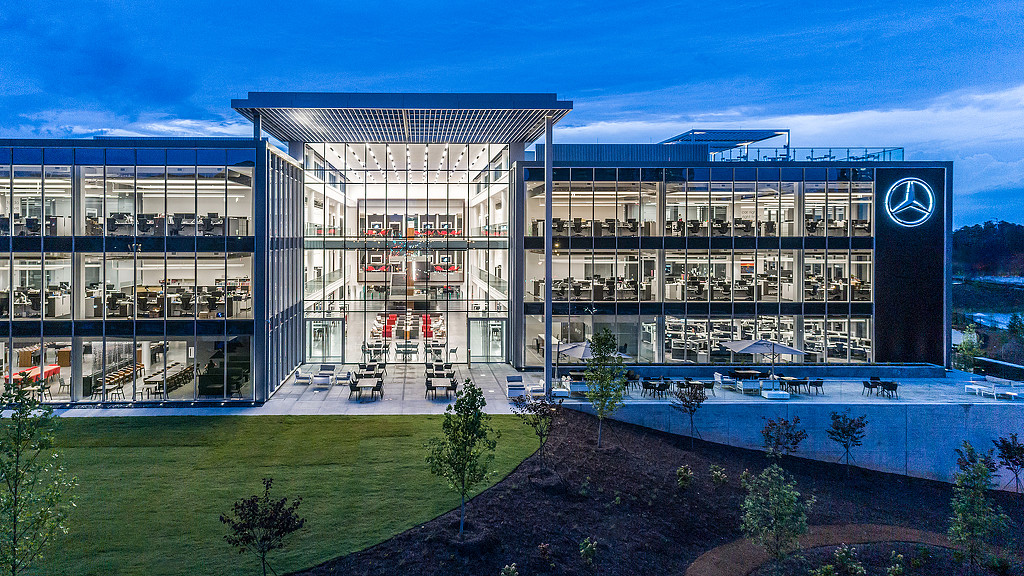
Mercedes-Benz USA Headquarters
Sandy Springs, Georgia
Designed from the inside out, the Mercedes-Benz USA (MBUSA) headquarters in Sandy Springs, Georgia is built on the idea of creating an open office environment to better enable communication, collaboration, and innovation.

Catford Town Centre
London, United Kingdom
To support Catford’s vision to drive regeneration and development through infrastructure, Gensler performed a study to identify key improvements to connect Catford Town Centre’s two stations into a coordinated station hub.

Menlo Park Innovation District Plan
Minneapolis, Minnesota
Gensler Minneapolis crafted a master plan for 18 acres of undeveloped land located immediately adjacent to the Twin Cities campus and existing academic and medical assets. When complete, the Menlo Park Innovation District will be a launchpad for innovation, fostering connections between the academic, research, and business communities.

Confidential Technology Client
Research Triangle Park, North Carolina
A leading technology company continued renovation of its Research Triangle Park campus by integrating new workplace environments that support employee choice.
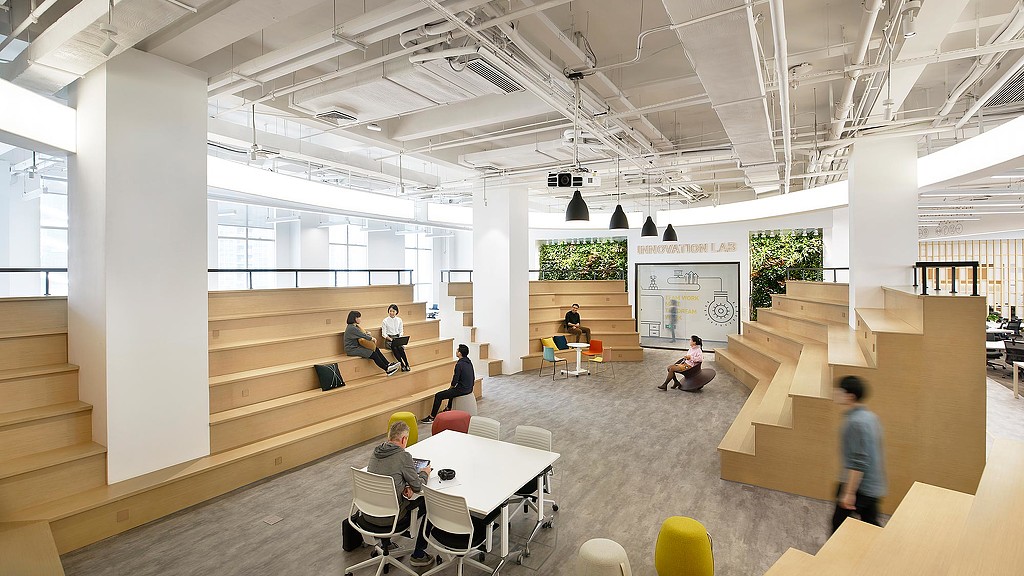
Vanke Workplace
Shenzhen, China
Vanke Tech partnered with Gensler to transform its initial baseline requirements for an operational workplace into a comprehensive and elevated design brief that established guidelines around its culture, brand identity, and business practice.
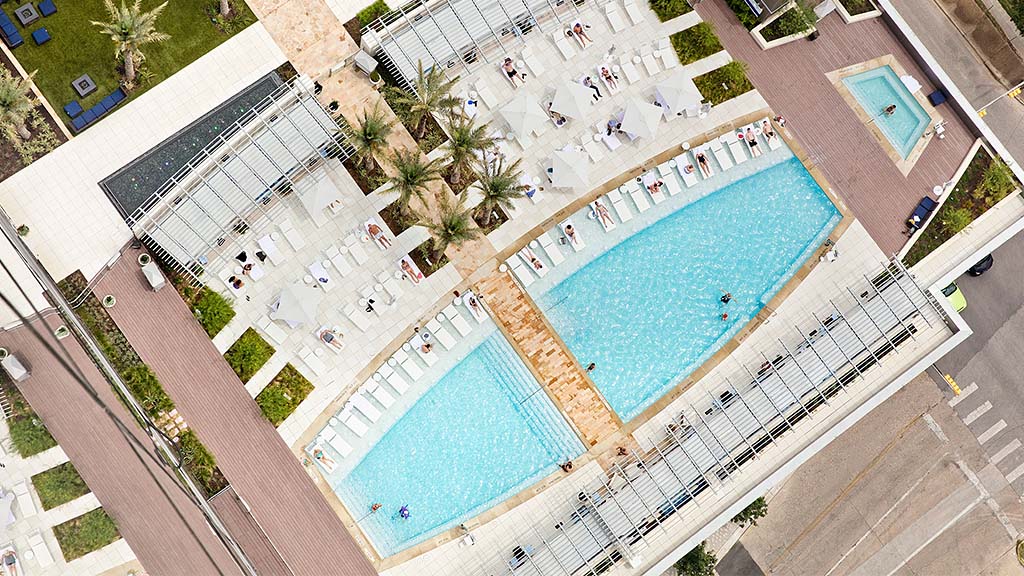
Fairmont Austin
Austin, Texas
Located downtown, next to the Austin Convention Center, this new 37-story, 1.4-million square-foot hotel is the third-tallest building in the city. With...
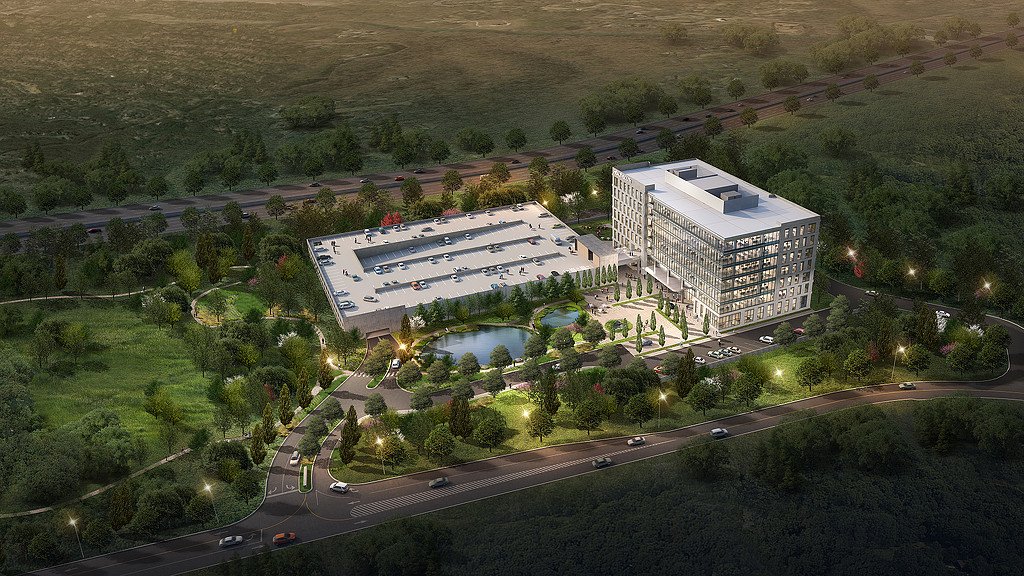
Encompass Health Liberty Park HQ (Formerly HealthSouth Corporation Home Office)
Birmingham, Alabama
The design for the new home office for the Encompass Health Liberty Park (formerly HealthSouth Corporation Home Office) is an exercise in aligning the...
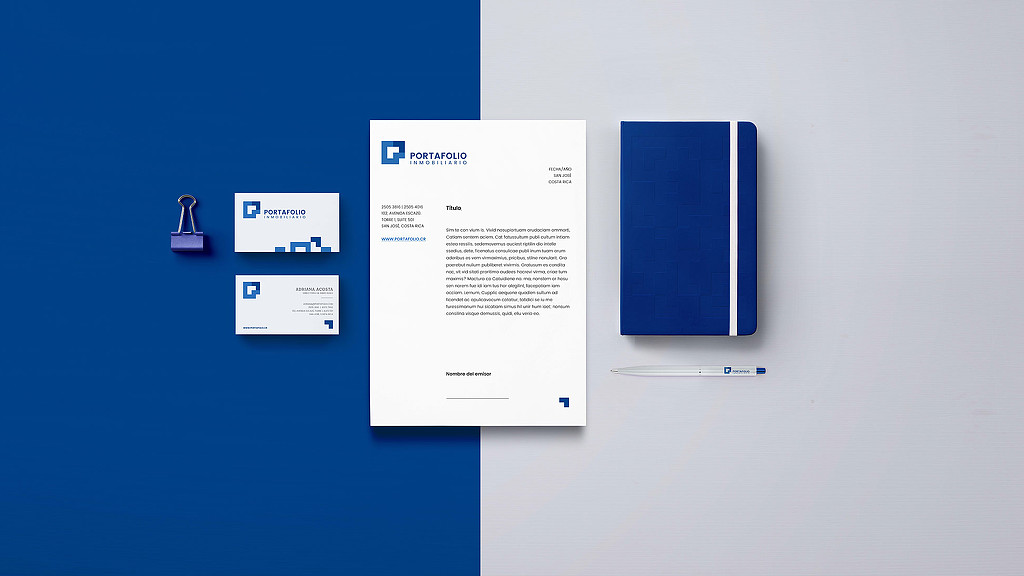
Portafolio Inmobiliario: Brand Design
San José, Costa Rica
Looking to project their trajectory and experience in development and the transformation of cities, Portafolio Inmobiliario, one of the largest investment...
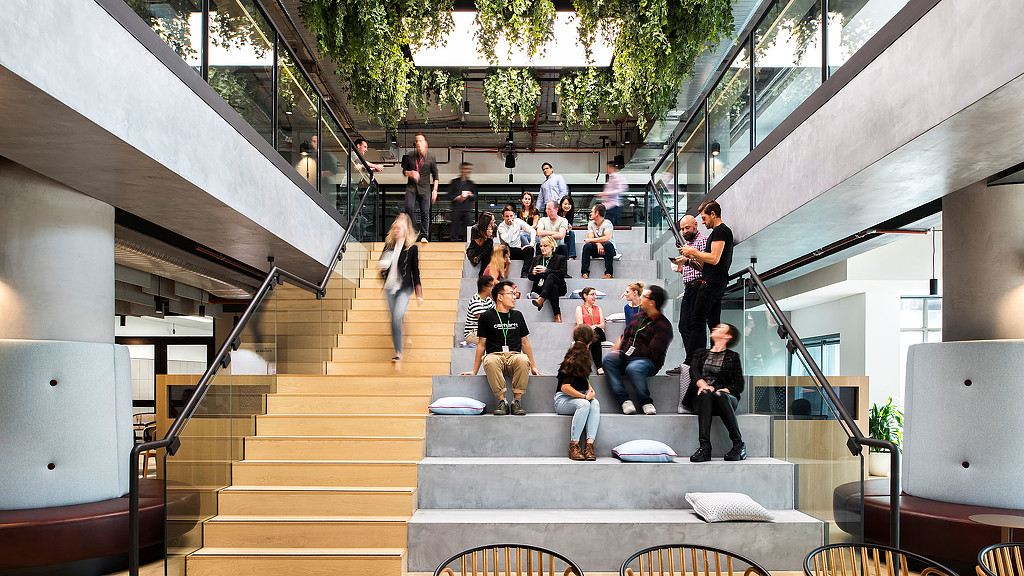
Confidential Consulting Firm
Melbourne, Australia
A confidential consulting client elected to modernize its Dallas office with the goal of upgrading its downtown office into a more modern, flexible, and inclusive environment that would compete with the workplace expectations of today.
_Edited_1534861579.jpg)
Redfin Headquarters
Seattle, Washington
Gensler's proprietary Workplace Performance Survey provided data to inform and increase the functionality of Redfin’s space. The resulting data, along with...

Windsor at Celebration
Celebration, Florida
Windsor at Celebration Senior Living provides unique offerings that culminate in a truly life-changing experience for those celebrating their golden years.
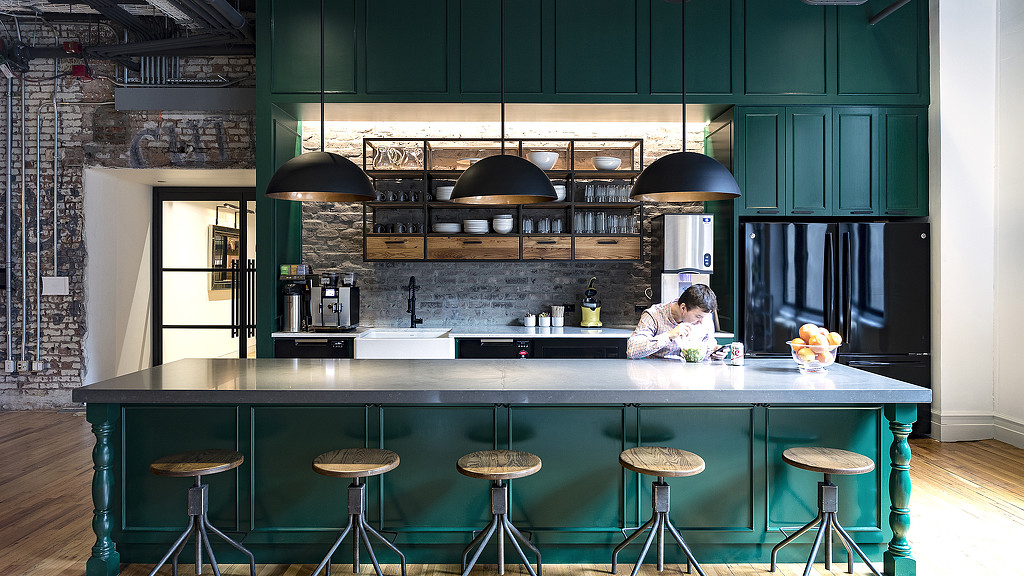
Edrington New York
New York, NY
With a growing portfolio of brands, Edrington looked to Gensler to design an office space that would align and centralize their various teams, celebrate the company's story, and elevate their guest and employee experiences.

Baker McKenzie
Dallas, Texas
Relocating to a new building gave Baker McKenzie the chance to have an office that is more reflective of who they are and better matches their forward-thinking vision.
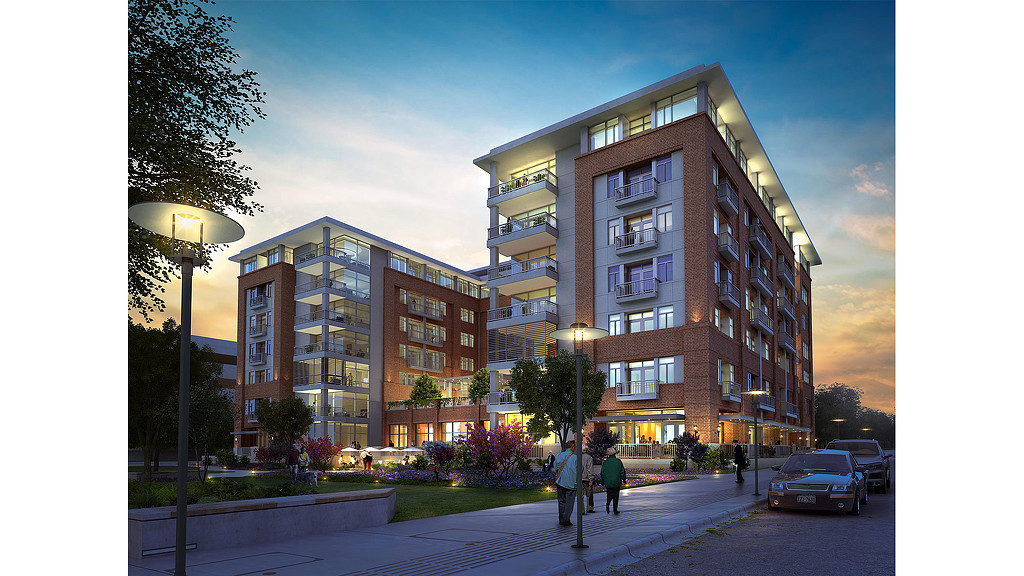
HarborChase of Fairfax
Fairfax, Virginia
HarborChase of Fairfax is a planned community occupying 1.3 acres within an existing 56-acre mixed use development. Situated on a sloping site within an...
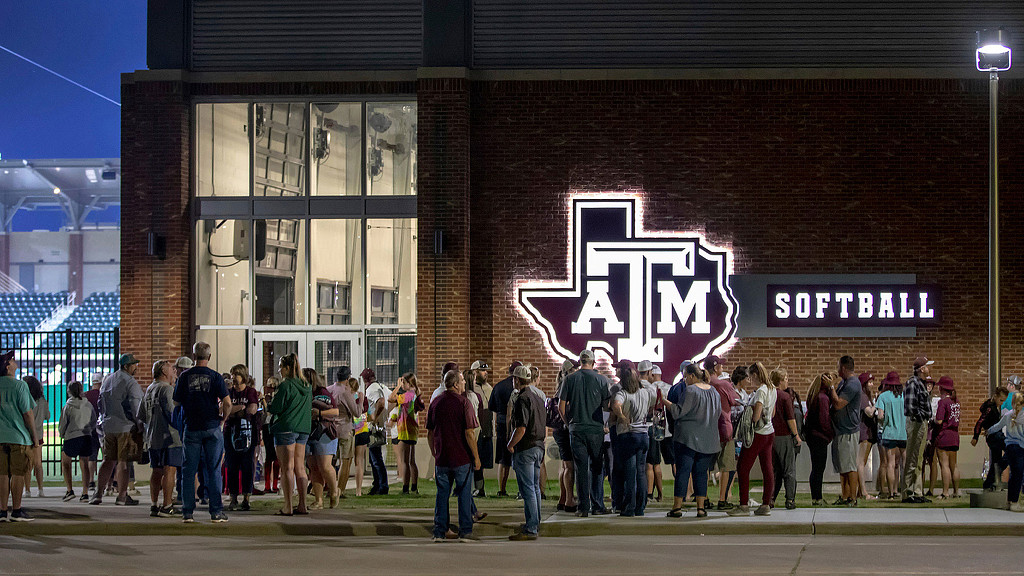
Texas A&M Softball Stadium
College Station, Texas
This state-of-the-art stadium aims to be the nation’s top softball facility, creating a better experience for fans and an incentive for elite recruits to come to Texas A&M.
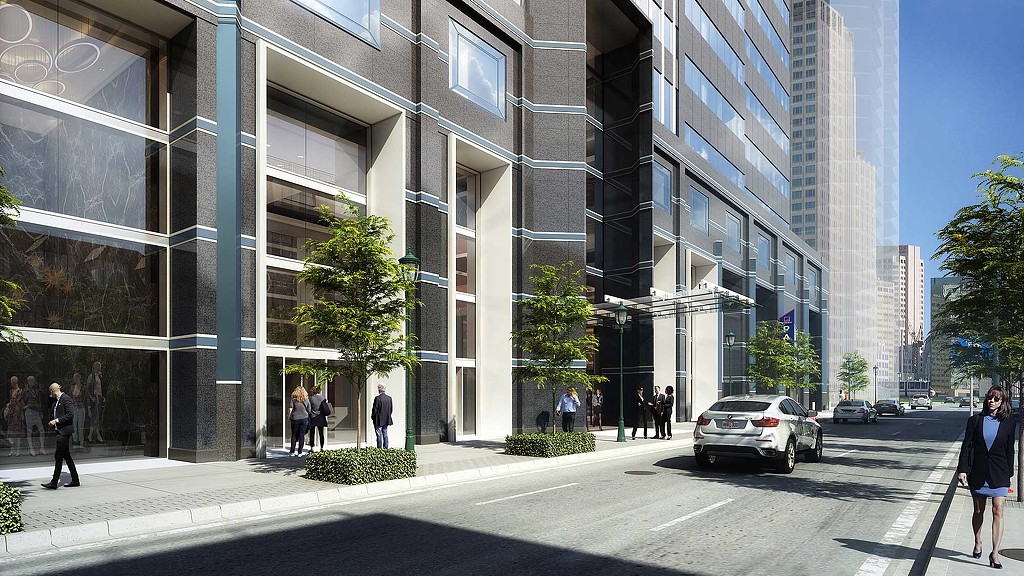
Two Liberty Place
Philadelphia, Pennsylvania
“The New Two” is the client’s moniker for the reinvention of this Philadelphia icon. Working with Gensler, Coretrust Capital Partners aims to redefine the...

2112 Pennsylvania Ave. NW
Washington, D.C.
George Washington University transforms an underutilized downtown site with a new 250,000-square-foot speculative trophy office building, including 10,000...
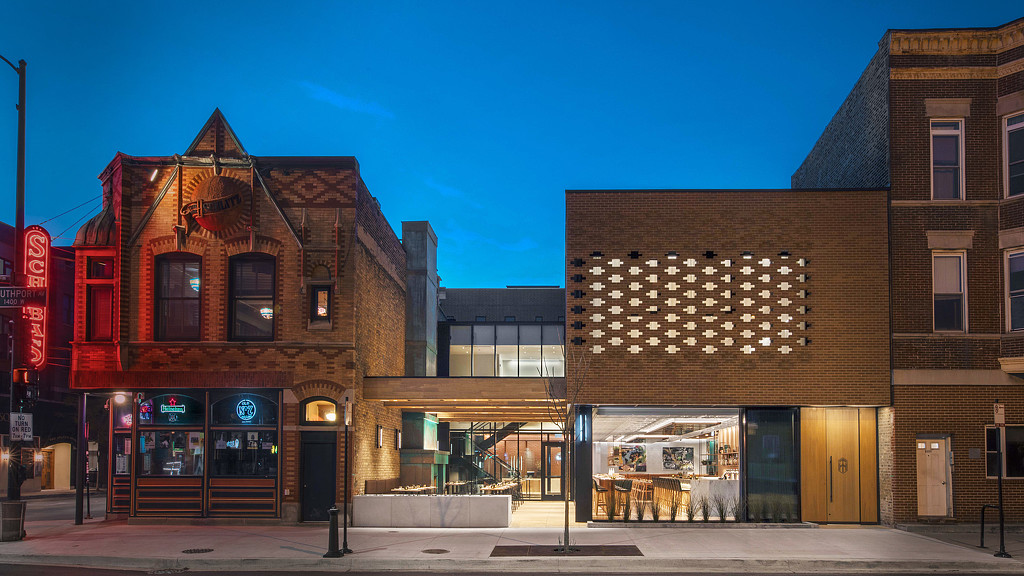
Tied House
Chicago, Illinois
Tied House reinvents Schubas Tavern’s legacy as one of Chicago’s most storied live music venues. Reflecting the historical significance of the site, the...

One Microsoft Place, Ireland
Dublin, Ireland
In designing its new headquarters, Microsoft wanted to break down barriers and find new ways of working to empower employees, optimise operations, and...
_Edited_1534862364.jpg)
The Collective
Seattle, Washington
The Collective challenges the functional program of social clubs of the past. Designed to spur a sense of community and camaraderie within the context of a...

Microsoft Scout
Dublin, Ireland
Microsoft consolidated its offices to connect 2,000 staff in one integrated location in a new office space in County Dublin, Ireland.

225 Franklin Street, The Foundation
Boston, Massachusetts
Gensler partnered with Oxford Properties Group to create The Foundation, a sophisticated amenity space designed to attract new tenants to 225 Franklin in...

FLOAT NYC
New York, New York
Anticipating the rise of “smart cities” that use artificial intelligence, connected autonomous transportation systems, and advanced-real time sensor technologies, Gensler developed FLOAT NYC as a concept to activate and transform Park Avenue.

Arup
Oakland, California
Inspired by the creative office spaces around Oakland's urban city center and Arup's core principles of creativity, flexibility, wellness and sustainability, Gensler transformed the blank slate at 1330 Broadway into an edgy, contemporary workspace with shared amenities, including a café, areas for socializing, multi-purpose conference rooms, and alternative work areas.
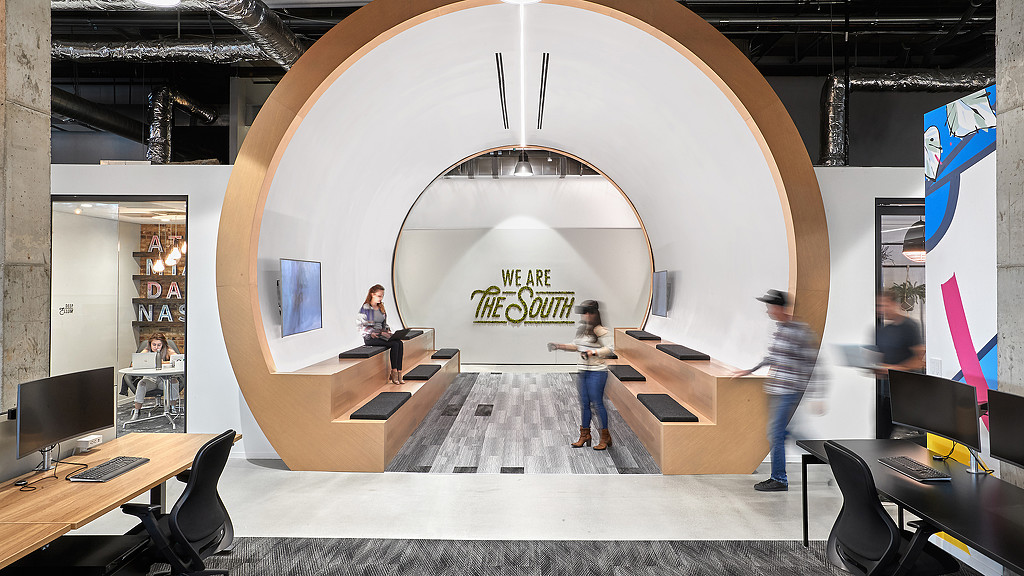
Red Bull Atlanta
Atlanta, Georgia
Red Bull’s Atlanta office, designed by Gensler, is more than a place to work — it’s a destination for employees to socialize with like-minded people.
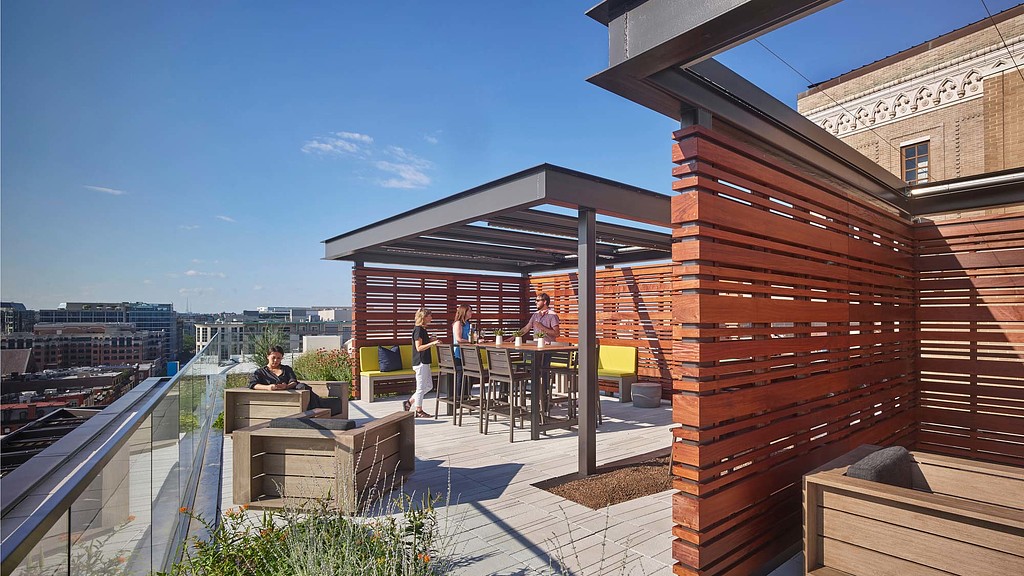
Terrell Place Repositioning
Washington, D.C.
The repositioning of Terrell Place embraces the action of the surrounding area and enhances the visitor and tenant experience with a reimagined penthouse...

New Carrollton
New Carrollton, Maryland
This public-private partnership looks to turn an under-performing transit-adjacent site into a vibrant transit-oriented hub in New Carrollton, Maryland...

Broadcom
Irvine, California
For its new corporate headquarters campus, global technology leader Broadcom sought a workplace that encouraged informal interactions, reflected its culture, and inspired its employees.

The Engine at MIT
Cambridge, Massachusettes
Located in a redesigned 100-year-old building, the Engine at MIT is a sciences ecosystem that fosters community connection and drives scientific innovation.
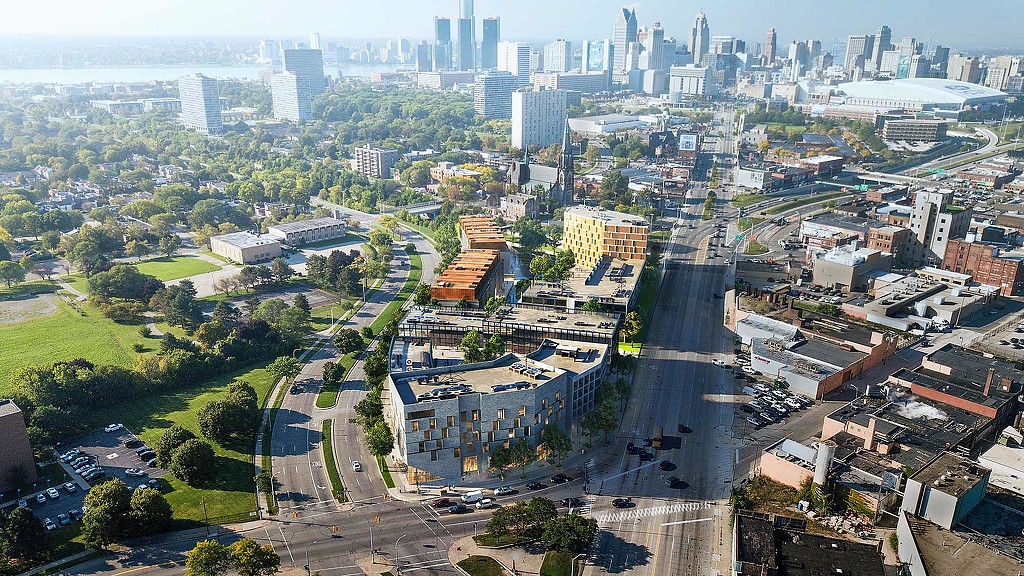
Infill On The Cut
Detroit, Michigan
Infill On The Cut, a mixed-use development, will create a new, welcoming gateway to downtown Detroit.
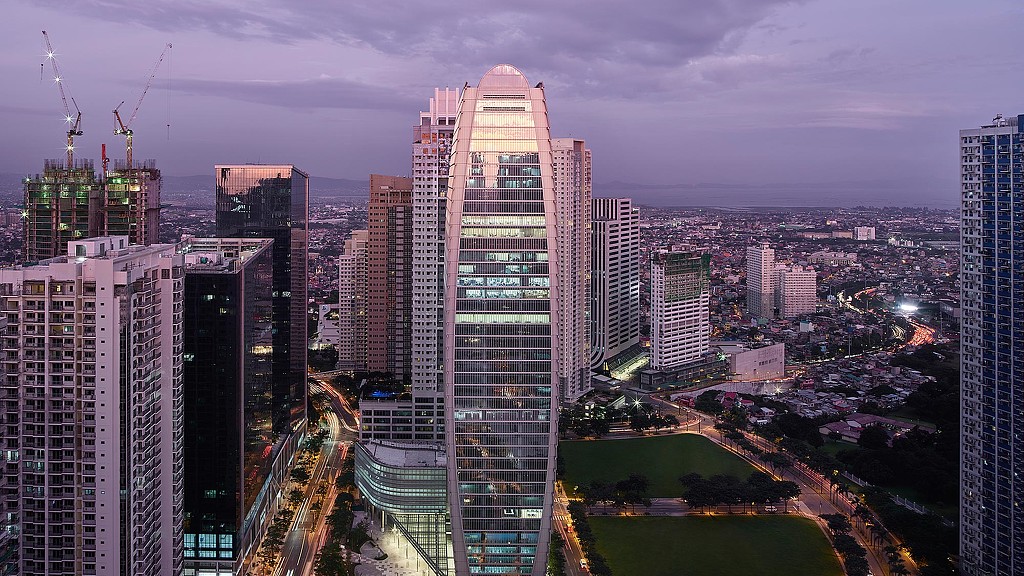
The Finance Centre Tower
Manila, Philippines
The Finance Centre tower is Daiichi Properties’ latest addition to the Fort Bonifacio Global City skyline. With 1.3 million square feet of mixed-use program, the 44-story tower features two floors of retail, a health and wellness amenity floor, 31 floors of office workspace, and a penthouse-level executive office.

Shoreditch Hotel
London, United Kingdom
Located in a former industrial area undergoing a renaissance, the proposed scheme for this hotel also incorporates nearly 130,000 square feet of commercial...
GRowland_03_1532550305.jpg)
Allergan: Experience Design
Madison, New Jersey
Leading global pharmaceutical company, Allergan, partnered with Gensler to realize a holistic brand program at its new administrative headquarters. Featuring digital content development and environmental graphic design, the program immerses employees and guests in a experiential, visual narrative of Allergan’s culture, mission, and people.
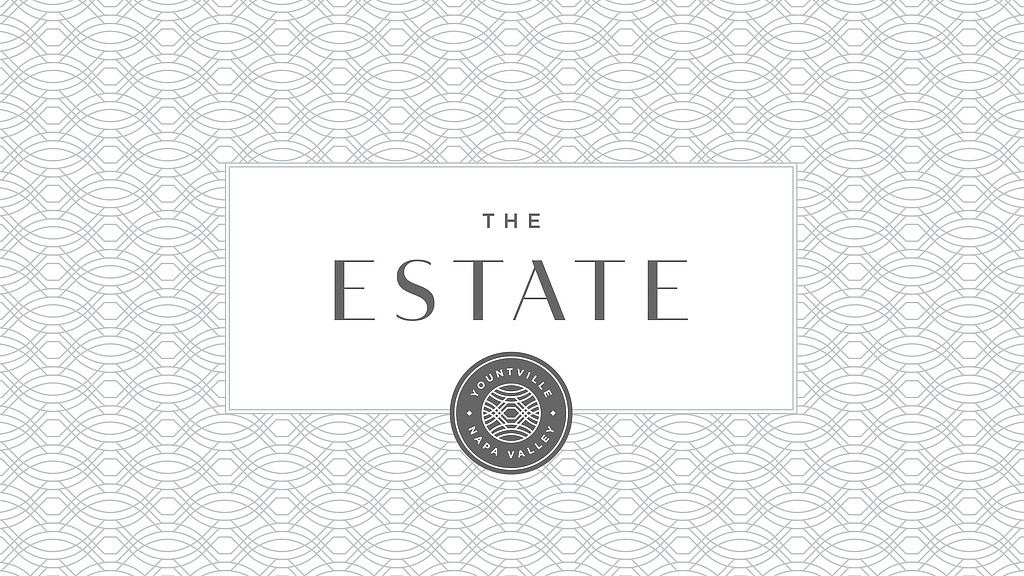
The Estate Yountville
Yountville, California
The first of its kind, The Estate sets a precedent in the Napa Valley, extending contemporary elegance across an interconnected retreat accentuated by two...

Plantronics: Experience Design
Amsterdam, The Netherlands
Plantronics expo center is a fully immersive experience. With nods to their rich history and culture around every turn, the expo center surrounds visitors in the company’s brand.

Confidential Client
San Antonio, Texas
This client partnered with Gensler to create a modern design for its regional office in San Antonio that improves upon all aspects of the working environment.
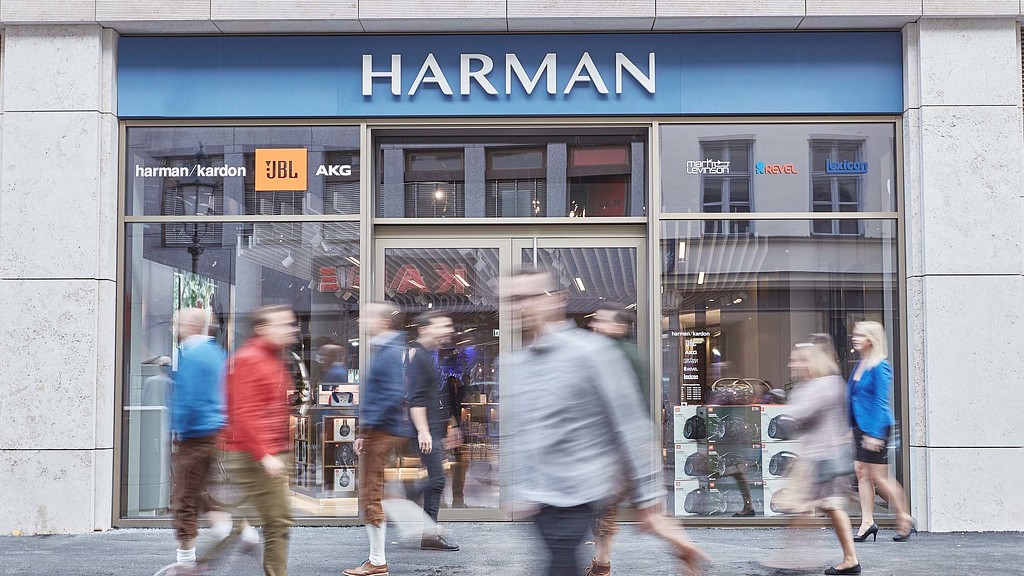
Harman
Munich, Germany
Opening its first European retail flagship location in the heart of Munich, Harman enlisted Gensler to design a vibrant retail experience that showcases the...

Confidential Financial Client Singapore Office
Singapore
A confidential global financial data and analytical company’s new Singapore office was a seamless collaboration between Gensler’s Washington, D.C., and...
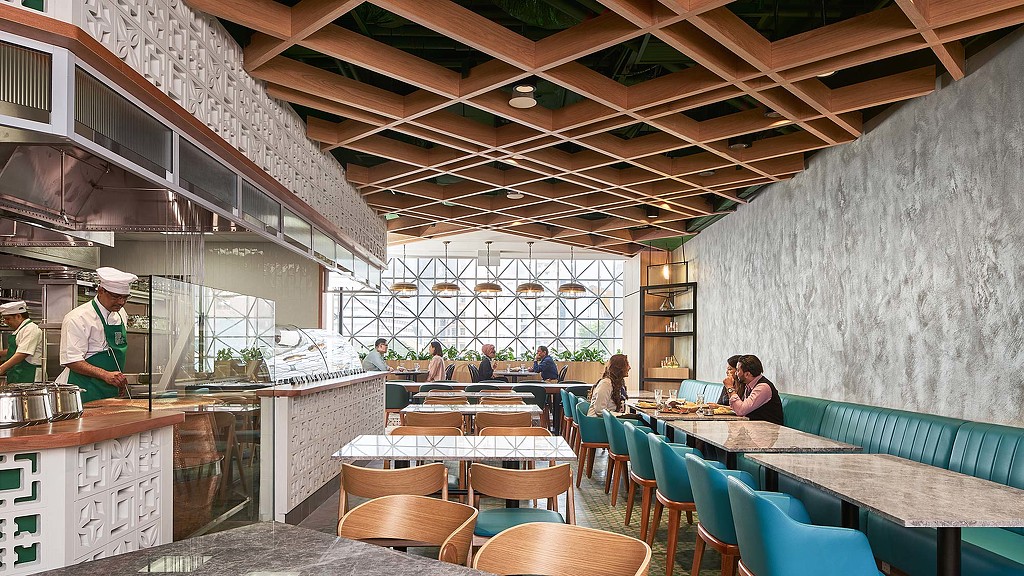
The Banana Leaf Apolo
Singapore
A family-run Indian restaurant business in Singapore since 1974, the Banana Leaf Apolo wanted to branch out from shophouses to shopping malls. Gensler was...

Hearst UK
London, United Kingdom
In a move to consolidate its two offices into a brand new development in Leicester Square, Hearst’s new location brings together multiple media brands under...

Moretown
London, United Kingdom
In an effort to attract tenants within the creative industry and shift perception from a traditional corporate campus, Resolution Developments commissioned...
_Edited_1549297252.jpg)
T-Mobile, 3305
Bellevue, Washington
With a major T-Mobile campus renovation kicking off shortly, the 3305 office building was the first opportunity to introduce employees to a new way of...
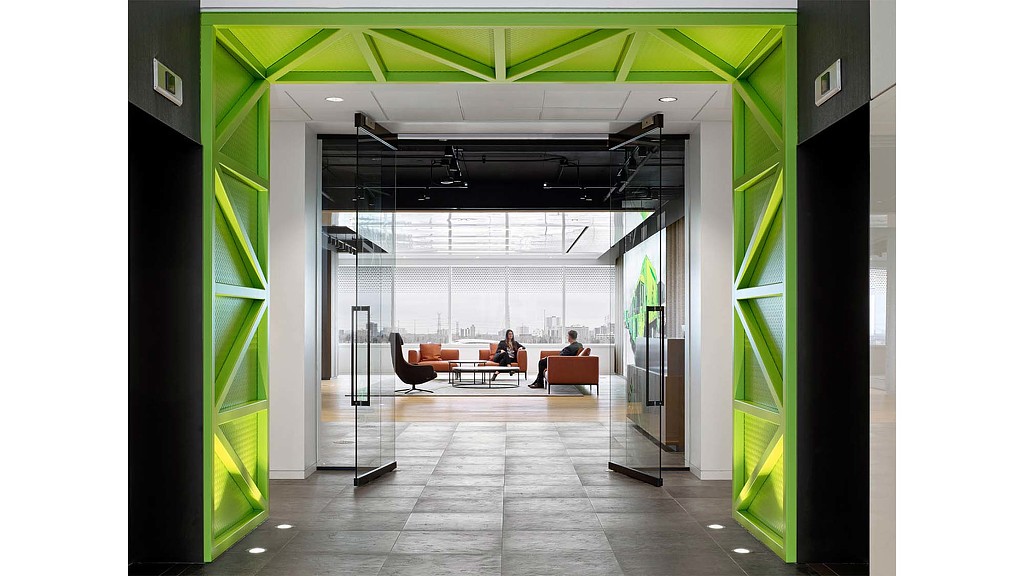
GFL
Vaughan, Canada
This sophisticated workplace unifies GFL’s teams, cohesively expresses their brand narrative, and introduces new methods of working.
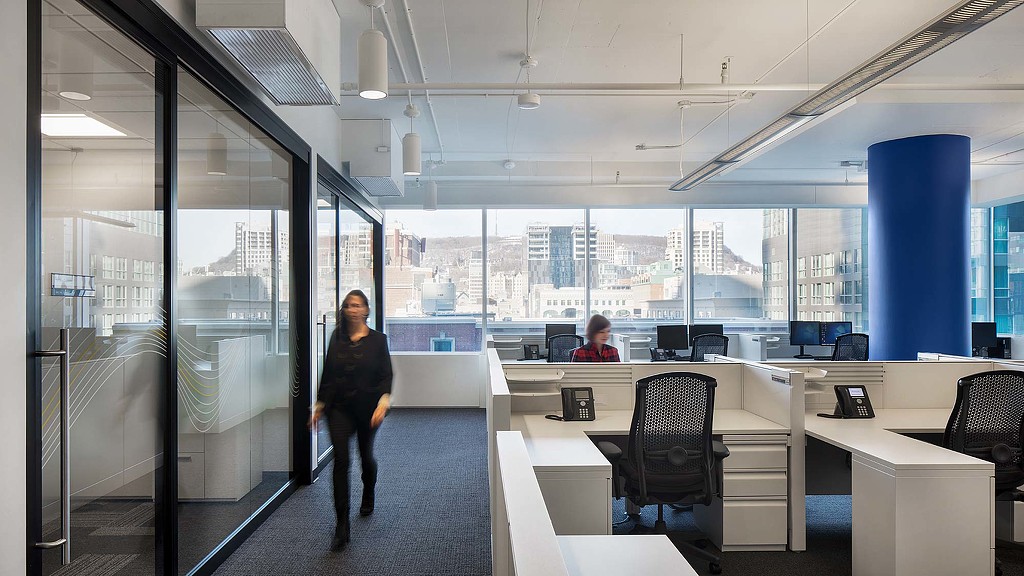
Laurentian Bank
Montreal, Canada
Gensler’s client for over 10 years, Laurentian Bank sought to improve its business practices by consolidating four of its offices — a total of 1,500 employees — into one location.
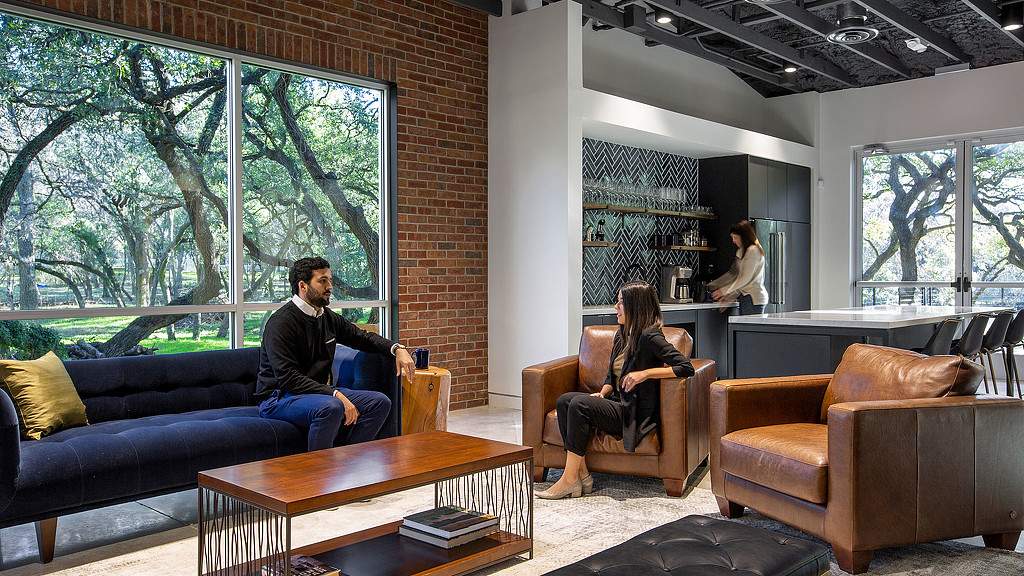
Mosaic Land Development
San Antonio, Texas
Mosaic Land Development challenged Gensler to design an office space that seamlessly combines officing and entertaining in its new San Antonio space.

Credit One Bank
Las Vegas, Nevada
Credit One Bank partnered with Gensler to design their new 150,000-square-foot corporate headquarters building. The highly visible building along the Las Vegas Beltway serves as permanent home to personnel that previously worked in 3 separate building locations.
_Edited_1562699989.jpg)
Tokyo Communication Arts College
Tokyo, Japan
A new campus project by Tokyo Communication Arts College that seeks to produce the best creators of the world. Together with Ken Okuyama Design, Gensler created a campus environment that is open to students, businesses, and nearby schools in the community.
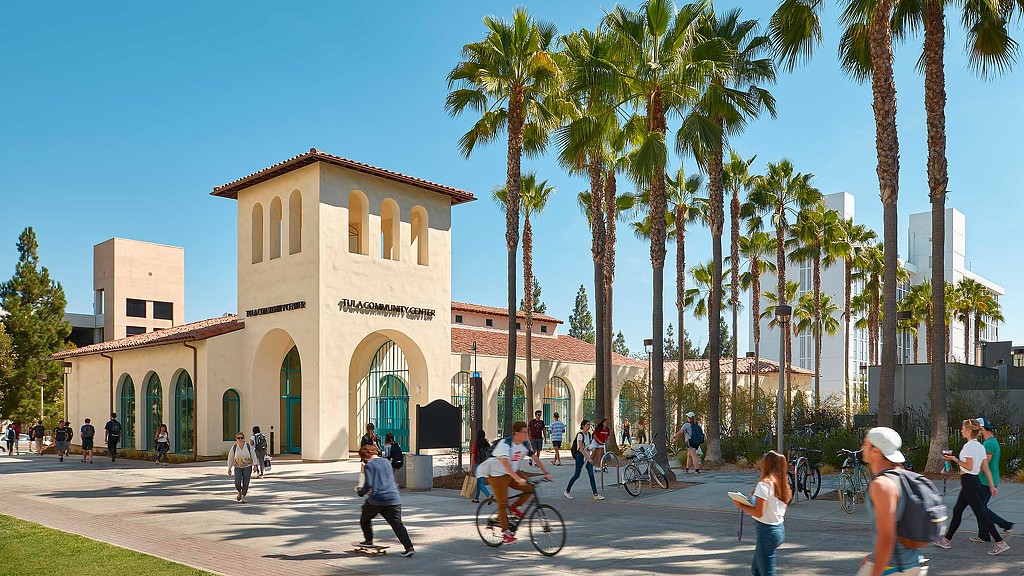
San Diego State University, Tula Community Center
San Diego, California
The Tula Community Center is all about connectivity and community engagement. The facility creates a sustainable, vibrant, and active space that is...
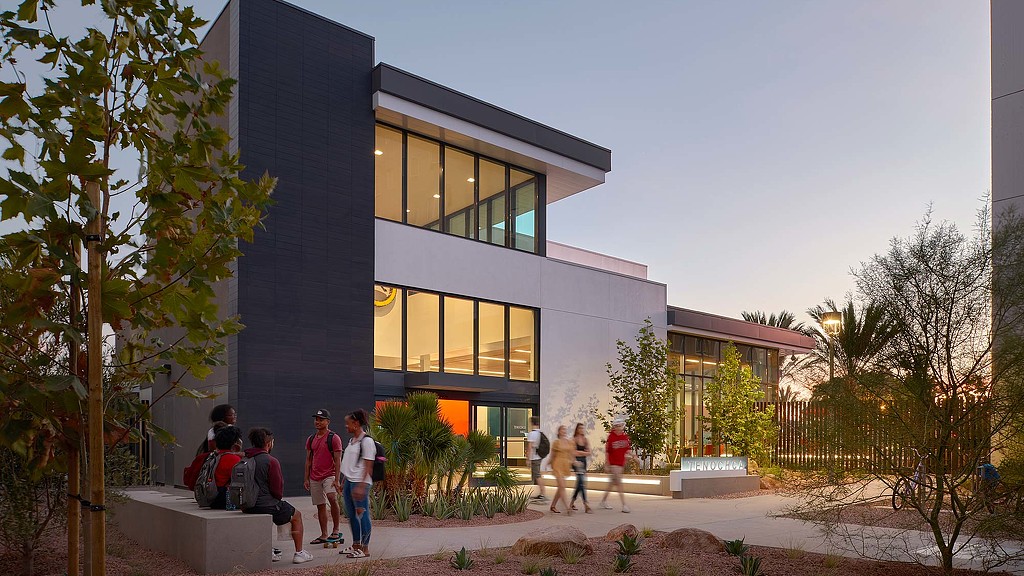
San Diego State University, Tenochca Residence Entry
San Diego, California
The Tenochca Entry building serves as a vibrant new gateway to the Tenochca Residence Hall and outdoor recreation spaces on SDSU’s campus. The building...

Mariposa - Discovery Senior Living
Lake Worth, Florida
Mariposa - Discovery Senior Living sets a new standard in, taking cues from the hospitality industry on what it means to live well, relax, and restore.
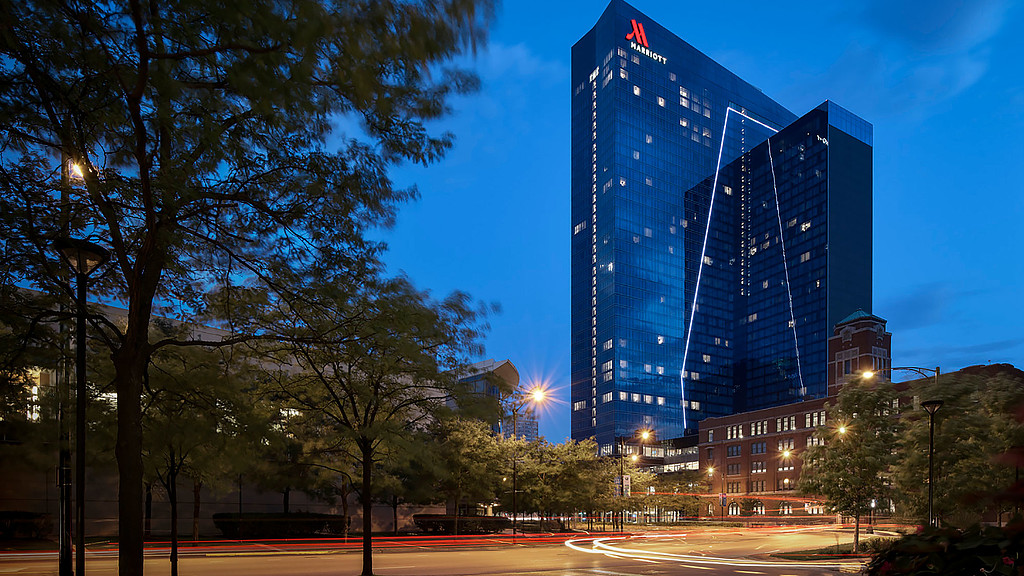
Marriott Marquis at McCormick Place
Chicago, Illinois
Addressing the dearth of accommodations to support large events at McCormick Place, America’s largest convention center, this new 1.3 million-square-foot, 1,200-key hotel has helped to revitalize Chicago’s South Side while serving as a beacon for the area.
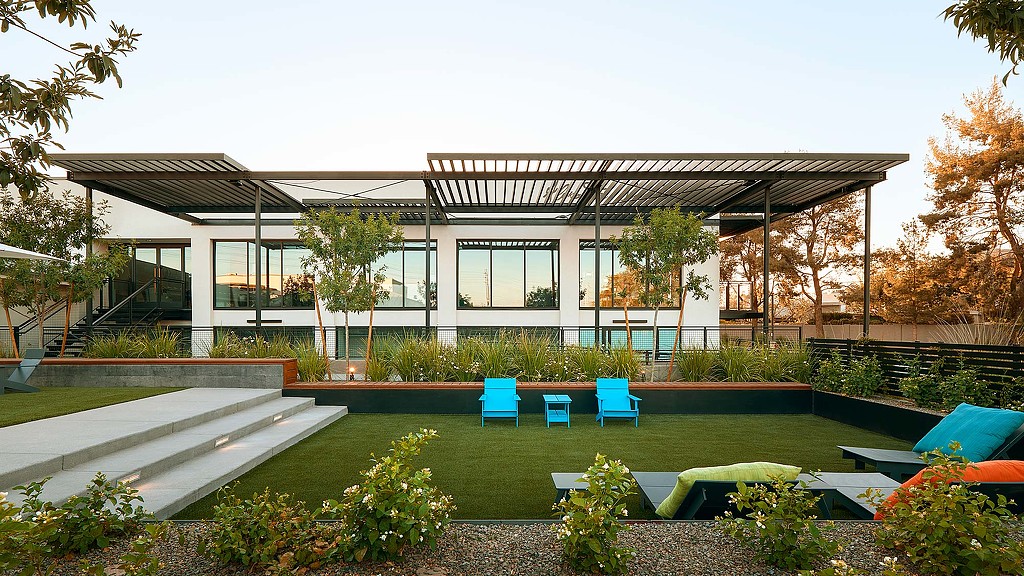
The Quad
Scottsdale, Arizona
Located in Scottsdale, Arizona, The Quad offered an opportunity to reimagine the suburban office park as a community organized around common courtyards and shared amenities.
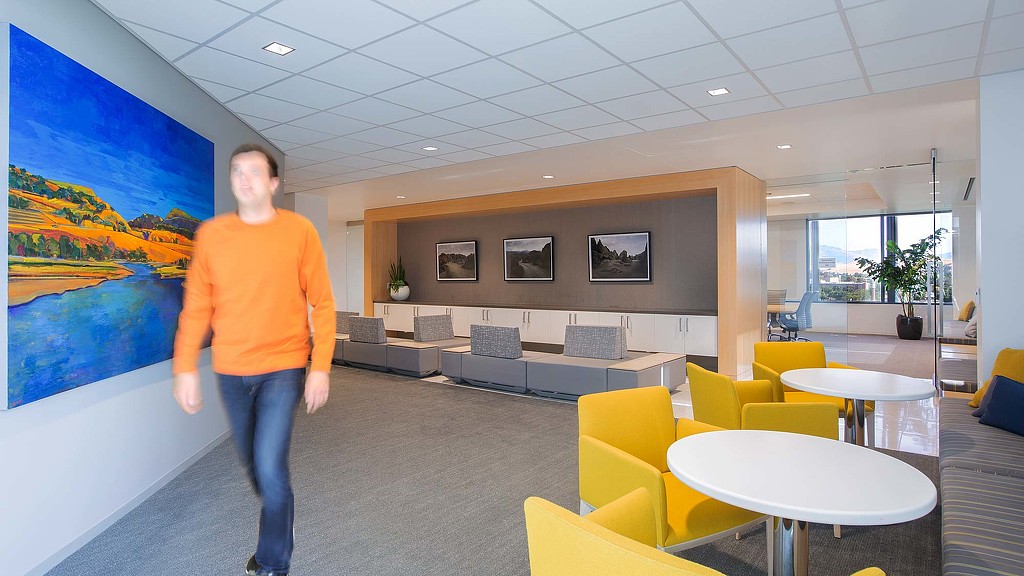
Ellie Mae HQ
Pleasanton, California
Ellie Mae’s headquarters is simple and direct—prioritizing functionality while creating a showcase for the client’s expansive private art collection.

Legacy West and Hall
Plano, Texas
Legacy West is a walkable neighborhood of residential, boutique office, dining, retail, and entertainment establishments composing a forward-looking urban experience where one can live, work, and play within a vertically integrated mix of uses.

Southwestern College, Wellness and Aquatic Complex
Chula Vista, California
As part of Southwestern College’s master planning effort, the new Wellness and Aquatic Complex replaces the college’s existing facilities. The new building...

Wilson Sporting Goods Headquarters
Chicago, Illinois
Wilson Sporting Goods’ new downtown Chicago headquarters celebrates the evolution of the storied brand to better meet the needs of today’s athletes. Color...
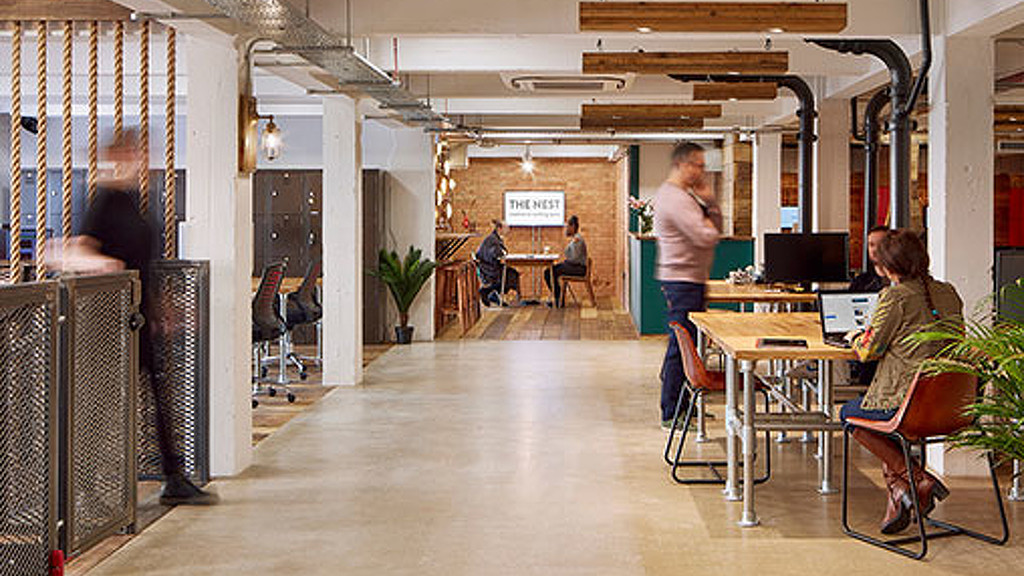
The Nest, Cherryduck
London, United Kingdom
Situated next door to Cherryduck’s established studios in Wapping, The Nest is a brand new creative hub, designed to bring creative professionals and small...
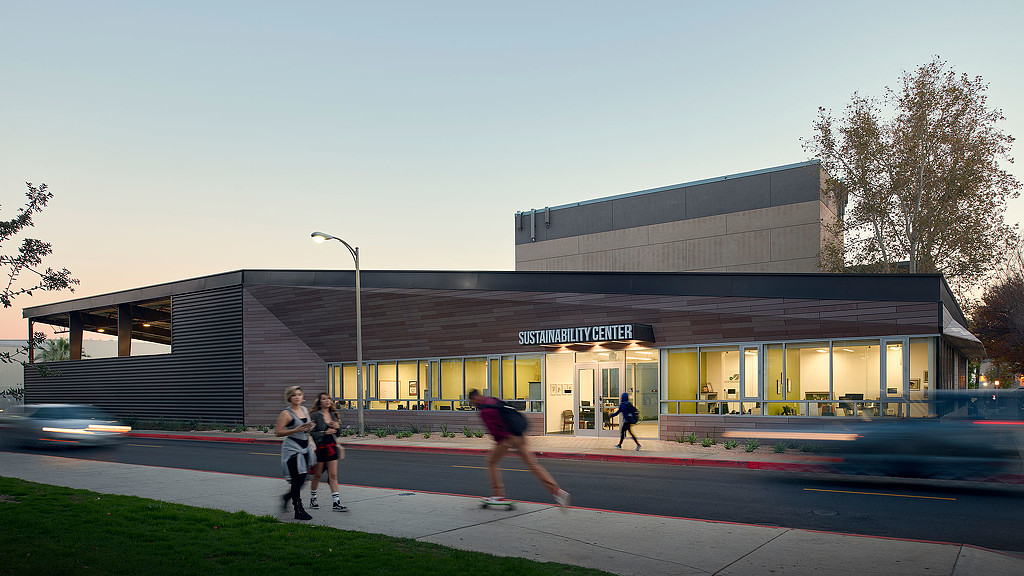
CSU Northridge Student Sustainability Center
Northridge, California
Through net zero consulting and LEED certification management, Gensler’s Climate Action & Sustainability consultants helped the Center achieve LEED Platinum status and become the completed net zero energy building in the CSU system, with a 24KW rooftop photovoltaic array with a glazed overhead window that offsets the building’s entire energy needs.
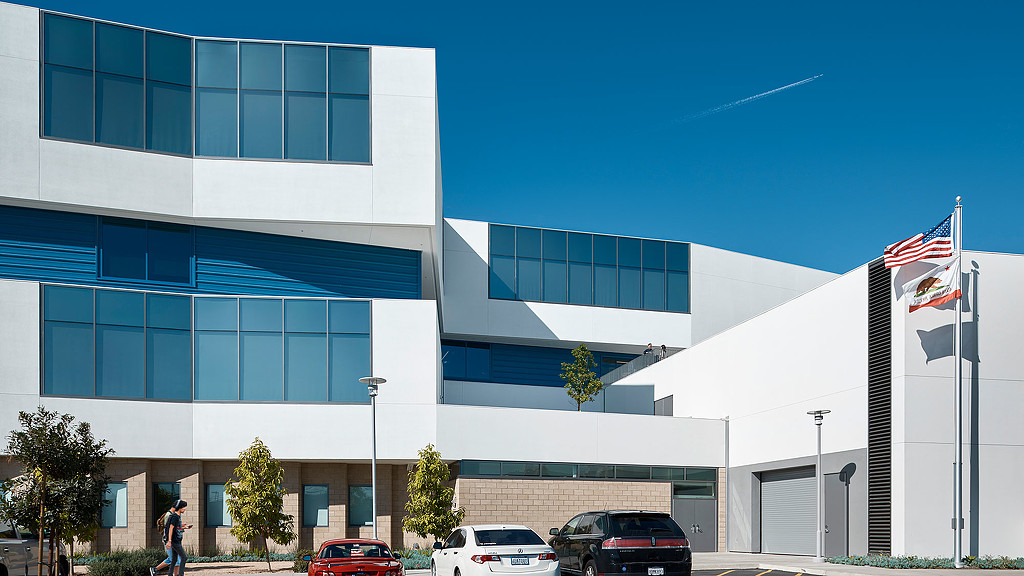
Wiseburn USD & Da Vinci Schools
El Segundo, California
Gensler has transformed a large, defunct office building into an innovative high school facility for Wiseburn USD and Da Vinci Schools. Once a secretive...
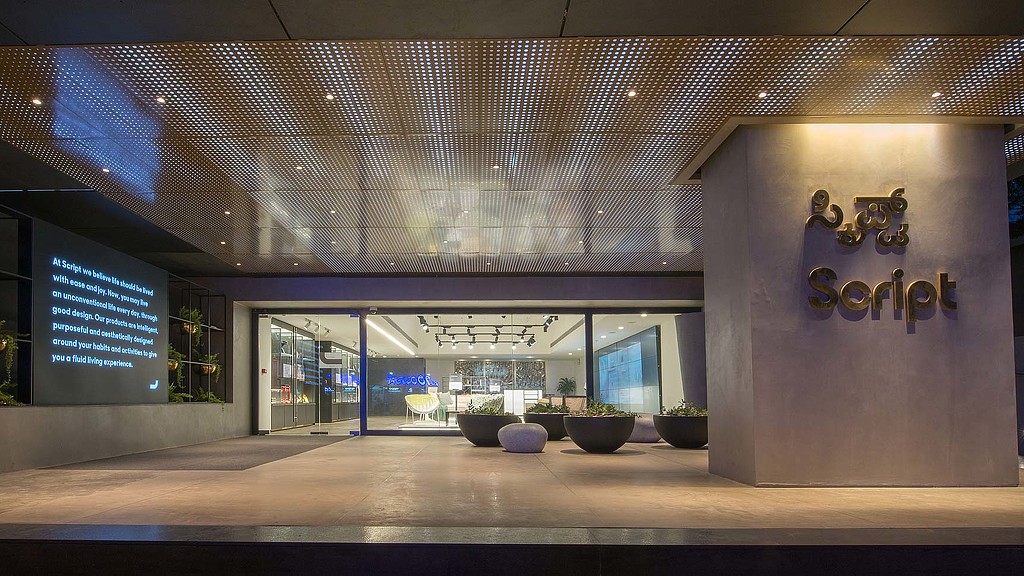
Script
Bangalore, India
India’s newest premium furniture brand, Script, presents home solutions based on innovative design research and reflects the multi-dimensional lifestyles of...
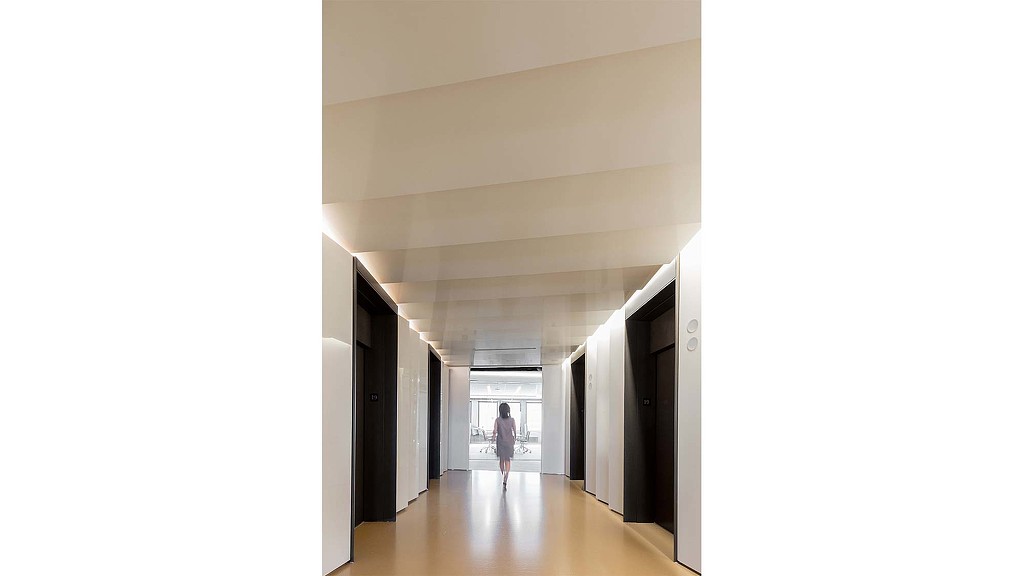
FTI Consulting
San Francisco, California
Leading the globe as expert investigators in forensic litigation research, FTI Consulting is always searching for answers, focusing on zooming in to uncover the truth.
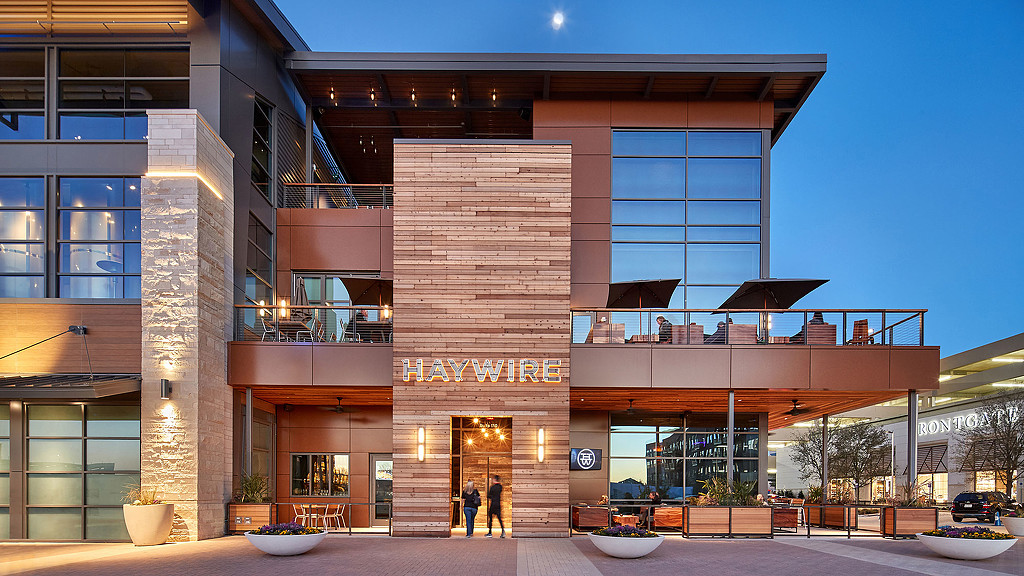
Haywire
Plano, Texas
Haywire partnered with Gensler to create a restaurant that offers an authentic experience rooted in Texas hospitality—one where you can indulge your senses in an environment that is as playful and modern as it is hearty and rustic.
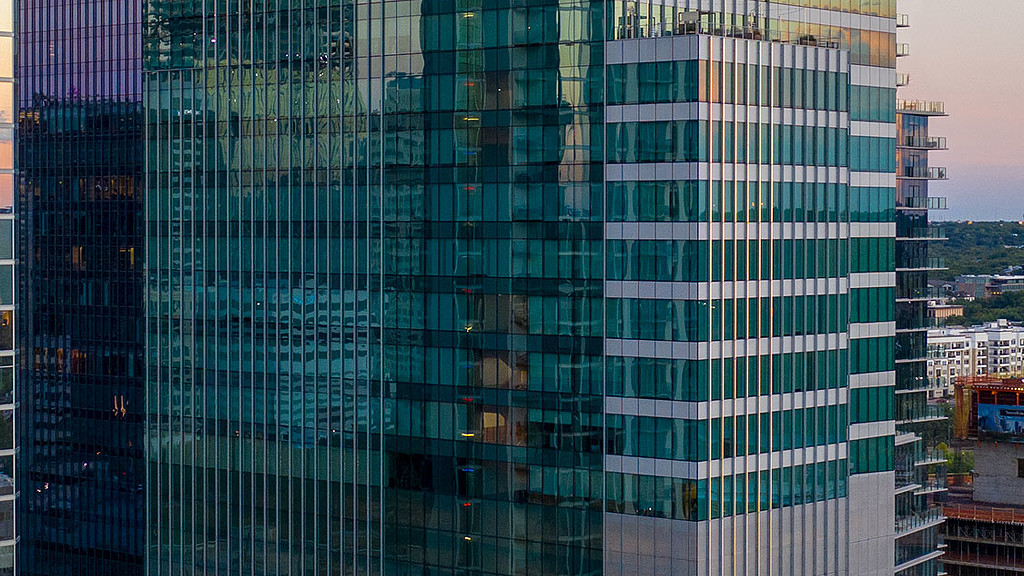
Third + Shoal
Austin, Texas
Located in the center of Austin’s “New Downtown” district, this 29-story Class AA office building captures the character of Austin and connects to the...

Novah Showroom
Shenzhen, China
Gensler’s design approach for Novah Furniture’s new 3,000-square-foot showroom in Shenzhen reimagines the furniture company’s standard showroom to create a real work laboratory that offers an active, flexible experience.

Studio Xfinity
Washington, D.C.
Comcast is ready to change the perception of the modern-day cable provider. The media company launched Studio Xfinity, a warm, social, and inviting space to...
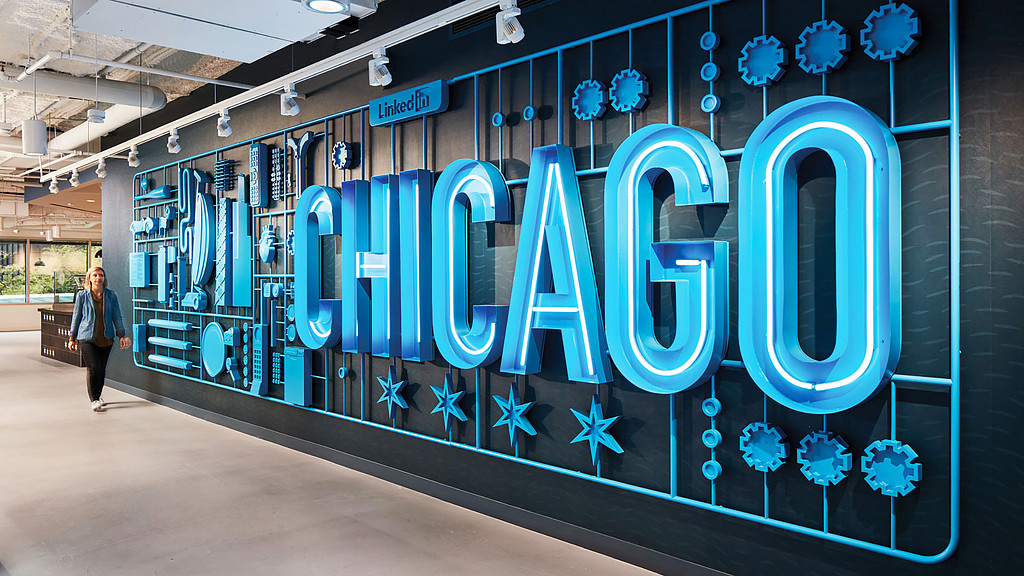
LinkedIn Chicago
Chicago, Illinois
LinkedIn’s newly expanded Chicago office doubled the floor space in their West Loop home — and presented opportunities to activate the LinkedIn brand with a...
_Edited_1534861907.jpg)
Tableau, Data 1
Seattle, Washington
Tableau strives to make data beautiful and intuitive. Our team reflected this mission in their space, taking cues from the company’s visualization platforms...
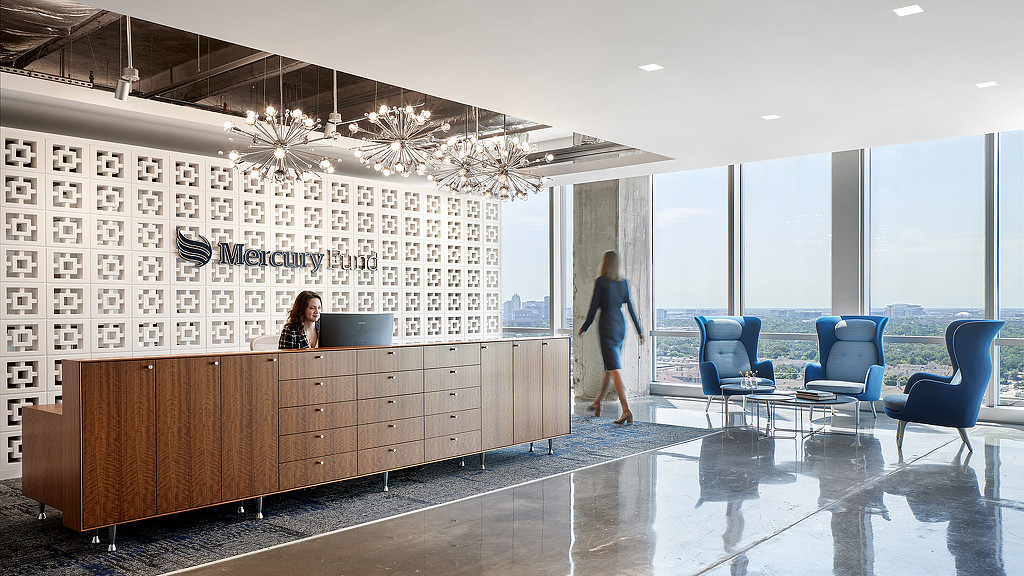
Mercury Fund
Houston, Texas
The founders of Mercury Fund named the company in reference to NASA's Project Mercury, the United States’ first human spaceflight program which began in 1958. The design concept for their new workplace was inspired by the same era.

CBRE at UTC
San Diego, California
CBRE's new creative workplace is an innovative, free-address, and paperless headquarters located within the dynamic mixed-use environment at Westfield UTC...

Center for Device Innovation @ TMC
Houston, Texas
The Center for Device Innovation @ TMC is a cutting-edge maker space that brings engineers, physicians, and designers together to work side-by-side on...
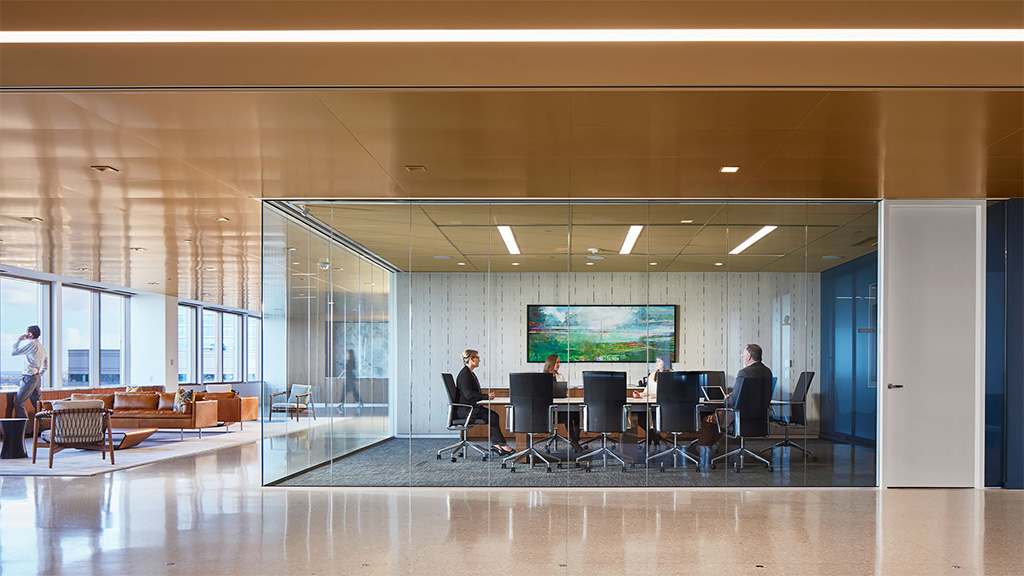
Stinson Minneapolis Relocation
Minneapolis, Minnesota
Located at 50 South Sixth St, Stinson’s new home serves to transform the client experience, attract premier talent, and adapt for change.

FIAO Il Centro Community Center
Brooklyn, New York
Il Centro Community Center is a milestone for both the Federation of Italian-American Organizations (FIAO) and the community they serve.
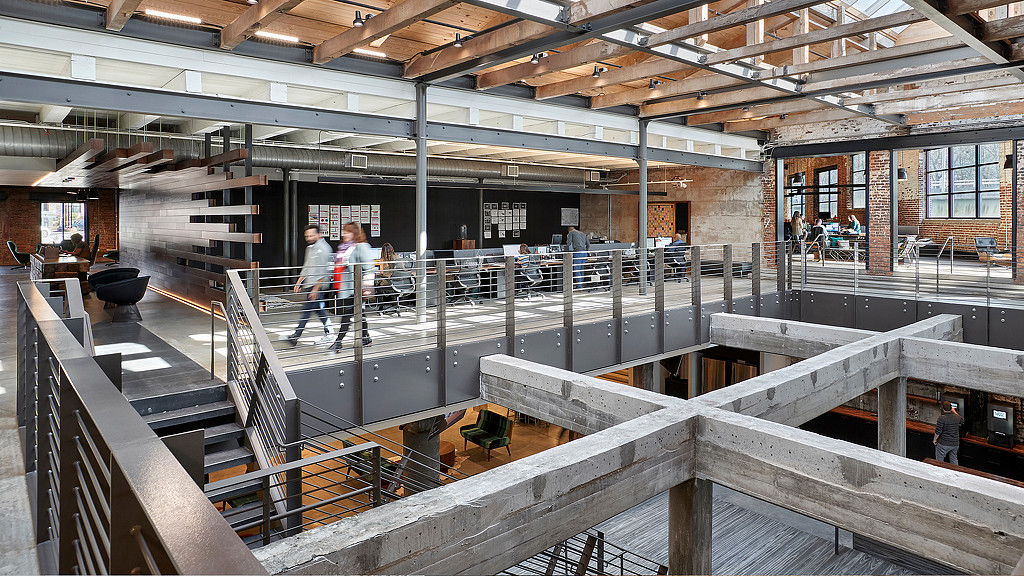
Fitzco / Momentum / Weber Shandwick
Atlanta, Georgia
The adaptive reuse of a 100-year-old building in Stockyards Atlanta reflects the transformation of the three media agencies within of Fitzco, Momentum, and...
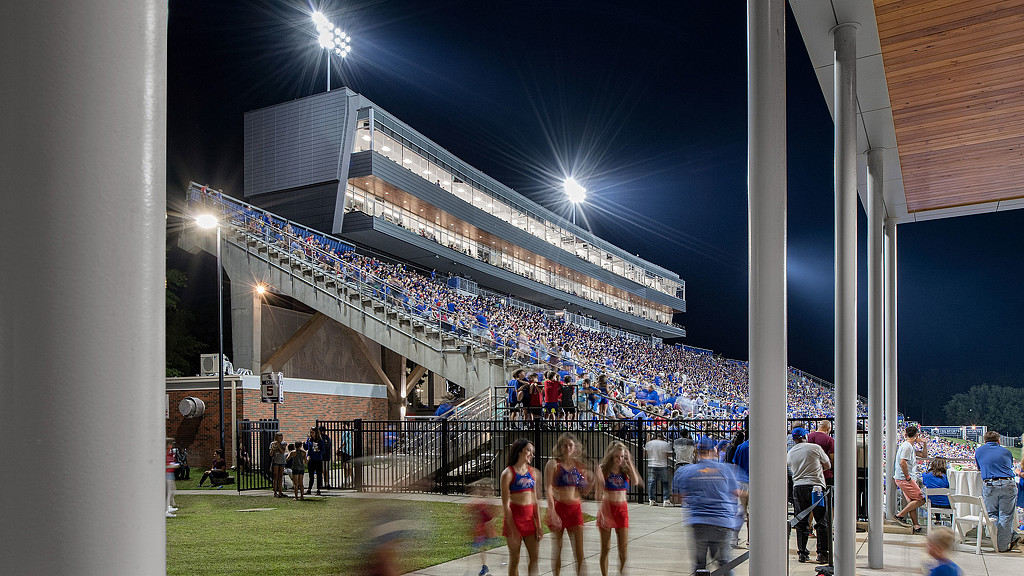
Louisiana Tech University Joe Aillet Stadium Renovations
Ruston, LA, USA
One year after opening the Davison Athletic Complex in the south end zone of Joe Aillet Stadium, the Louisiana Tech Athletic Department took the second step in its Quest for Excellence Campaign through development of the new two-level luxury suite/club and press/multi-media facilities.

Texas Tech Sports Performance Center
Lubbock, Texas
Texas Tech University selected Gensler as the designer and architect of the school’s Sports Performance Center and Jones Stadium South End Zone Project. The...

People’s Daily Beijing
Beijing, China
China's top media leader and voice of the central government, People's Daily, is fostering an unprecedented work approach to meet the evolving needs of the media industry.
-Robert-Benson-Photography_Edited_1510071155.jpg)
Boston Ballet School
Newton, Massachusetts
In response to growing demand for high-caliber dance education and the need to ensure a long-term home in the suburbs, Boston Ballet School is expanding and...

Tierney
Philadelphia, Pennsylvania
As an advertising agency, Tierney is in the business of starting conversations. Gensler’s design concept weaves this guiding notion into its new...
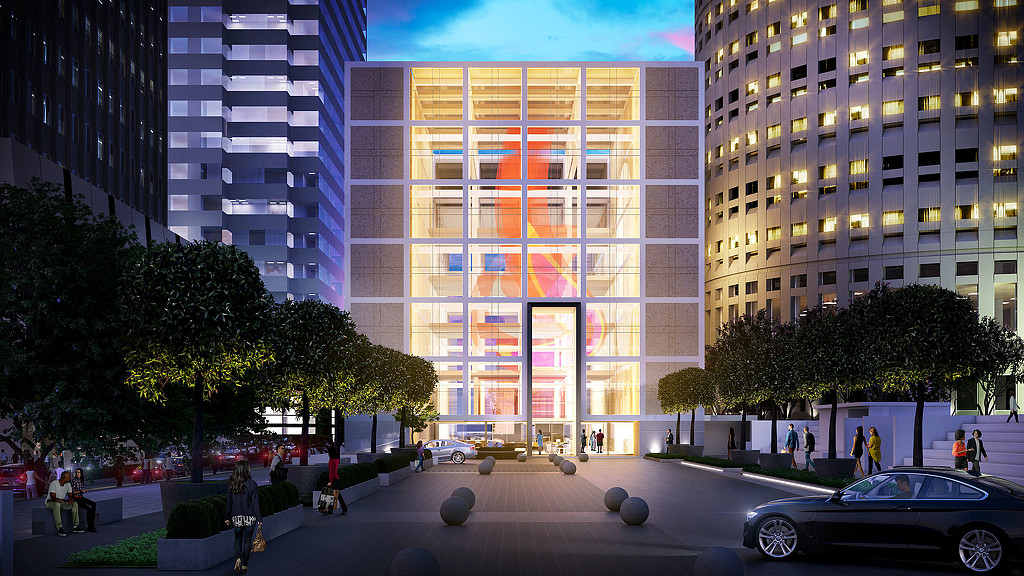
Rivergate Tower Repositioning Study
Tampa, Florida
The repositioning of Rivergate Tower presents a new front door and forecourt to downtown Tampa, improves the tenant experience and elevates the surrounding...

Borden Ladner Gervais
Toronto, Ontario
Borden Ladner Gervais (BLG) engaged Gensler to re-assess future occupancy and relocate more than 700 employees to a new office tower in downtown Toronto...
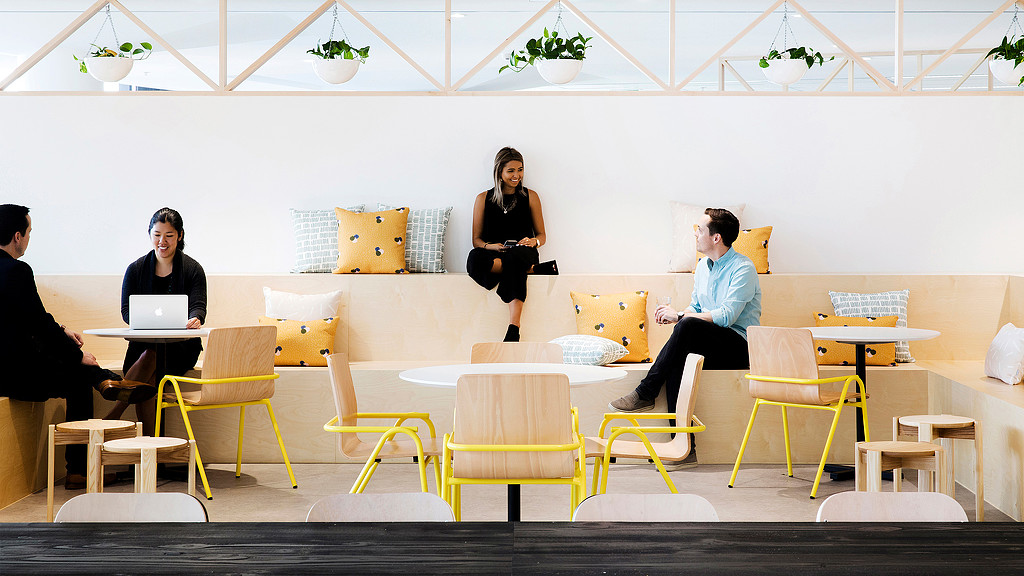
Yahoo7
Sydney, Australia
Yahoo7 is a 50/50 partnership that spans the tech and media industries between global Internet company, Yahoo! and Australian entertainment and television...
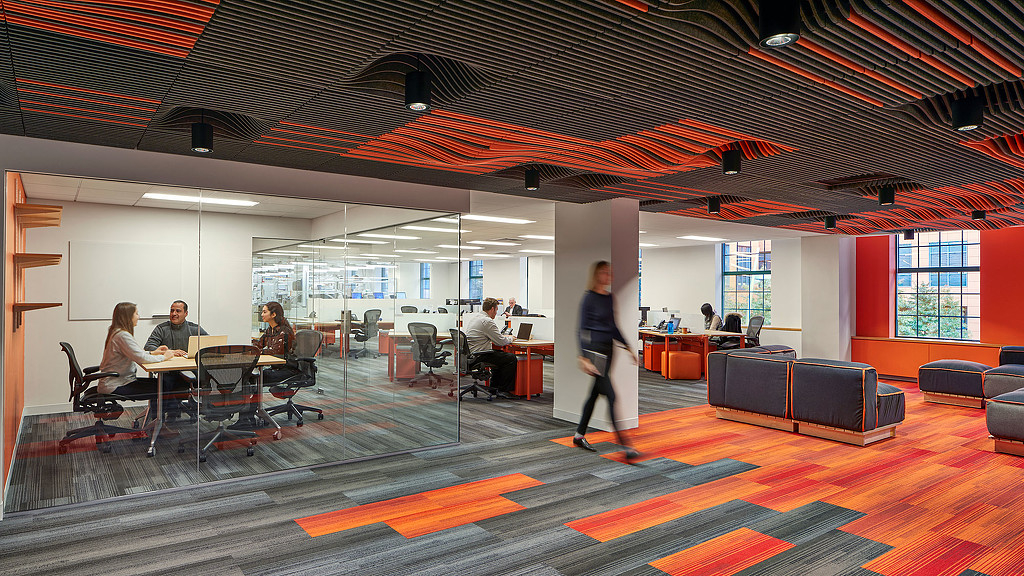
LabCentral
Cambridge, Massachusetts
LabCentral engaged Gensler for a 42,000-square-foot expansion of their existing facility in the heart of Kendall Square’s biotech innovation hub. The...
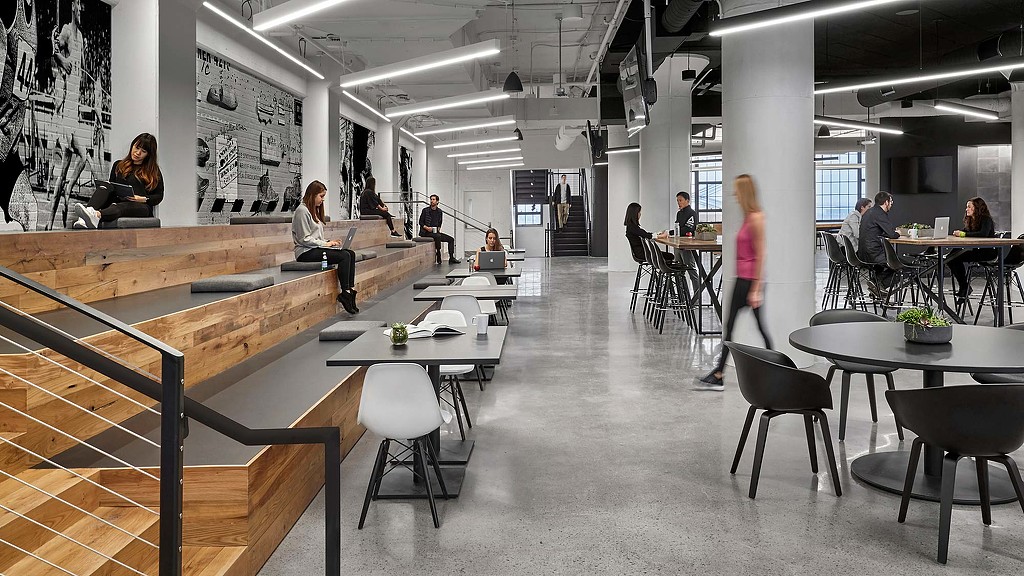
Reebok Headquarters
Boston, Massachusetts
To strengthen their identity as the premier fitness brand, Reebok made a transformative decision to relocate from a sprawling campus outside of Boston to an...
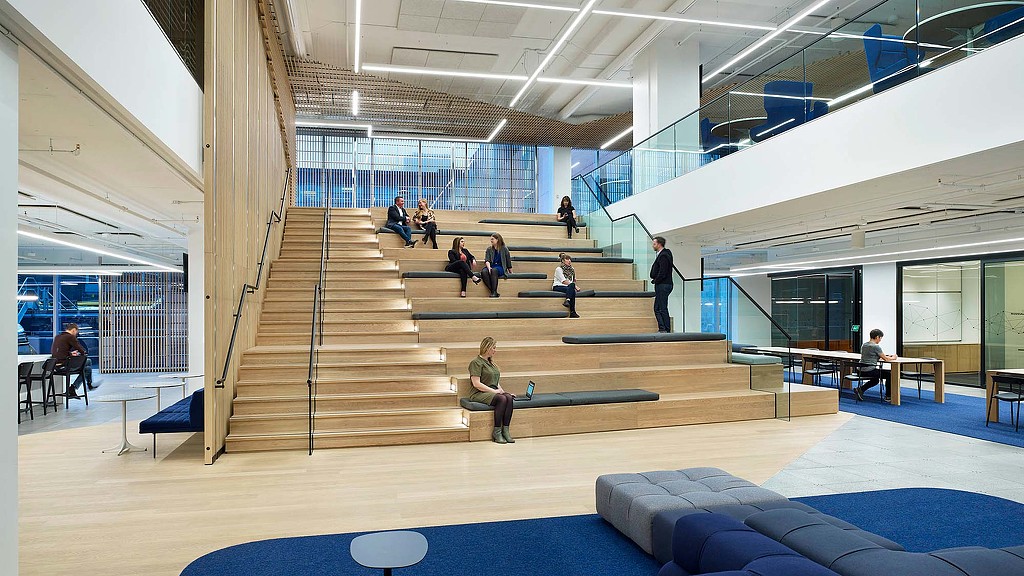
LoyaltyOne
Toronto, Canada
For 25 years, LoyaltyOne has changed the landscape of rewards programs through innovation, technology, and building relationships, using data and analytics to pursue its business strategies.

Thanksgiving Tower Repositioning
Dallas, Texas
Thanksgiving Tower is an iconic, Class-A office tower prominently located in the heart of downtown Dallas.

San Jose State University
Spartan Golf Complex
San Jose, California
This project is the first phase of a 2014 Gensler-developed athletic campus master plan to be realized for San Jose State University. Located on 17 acres...
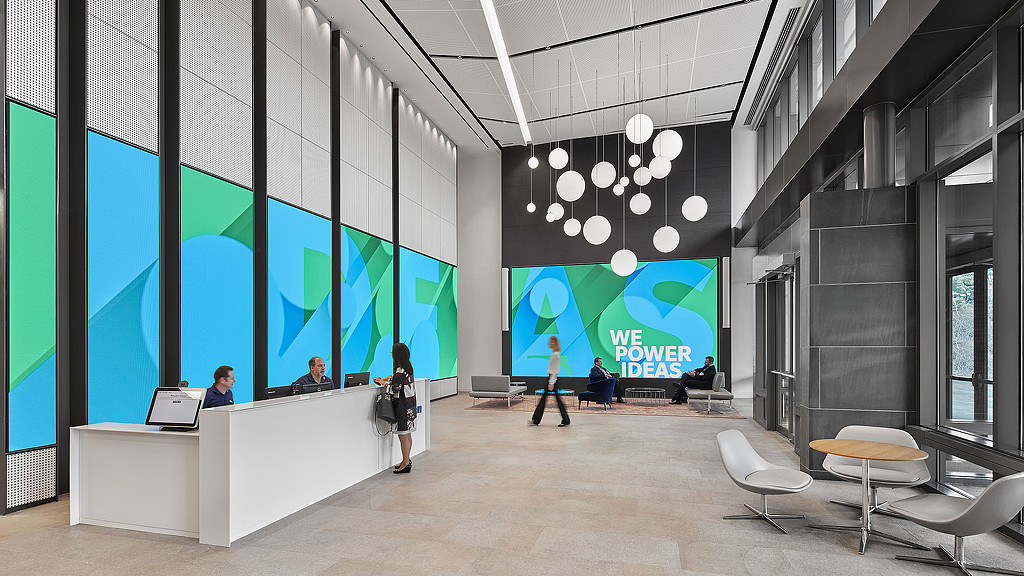
Allergan
Madison, New Jersey
Allergan consolidated four of its New Jersey operations into a single campus at 5 Giralda Farms in Madison, New Jersey as Allergan's new U.S. Administrative...

RocketSpace: Brand Identity
San Francisco, California
RocketSpace approached Gensler to help define their brand and set the bar for their co-working spaces globally. Gensler’s interiors and branding teams...
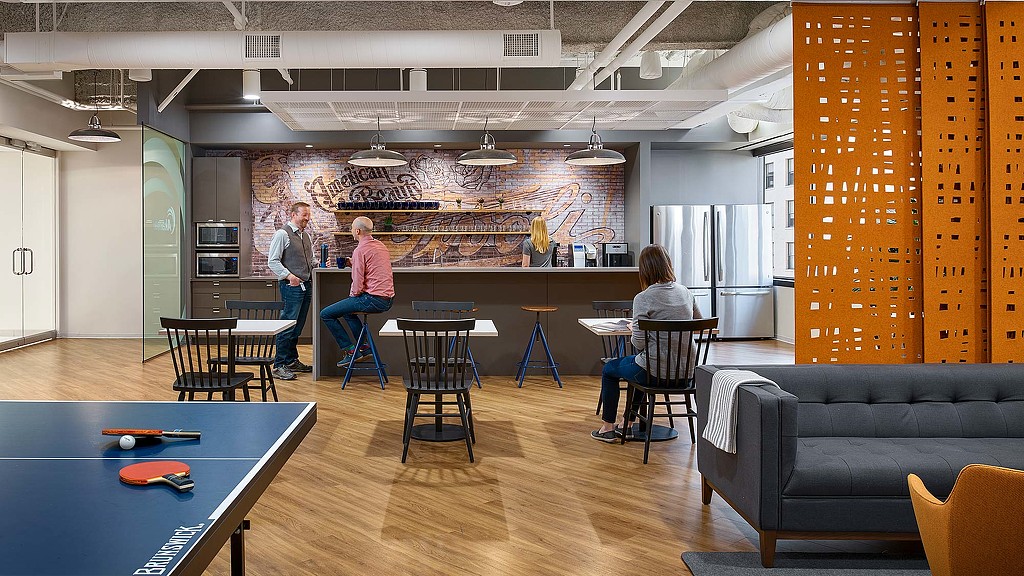
Akamai
Denver, Colorado
The Gensler interiors and graphics team collaborated to create a modern workspace that could accommodate rapid and steady growth at Akamai’s Denver office.

University of Texas at Austin
Howard L. Terry-Bobby Moses, Jr., Longhorn Locker Room
Austin, Texas
Gensler elevated the University of Texas’ football program with a redesign of the Moncrief-Neuhaus Athletic Center into a state-of-the-art center for players with integrated technology, distinctive branding, and first-class upgrades. The new locker room design sets a benchmark for university athletic centers, and propels the evolution of U.T. Athletics to a new level.
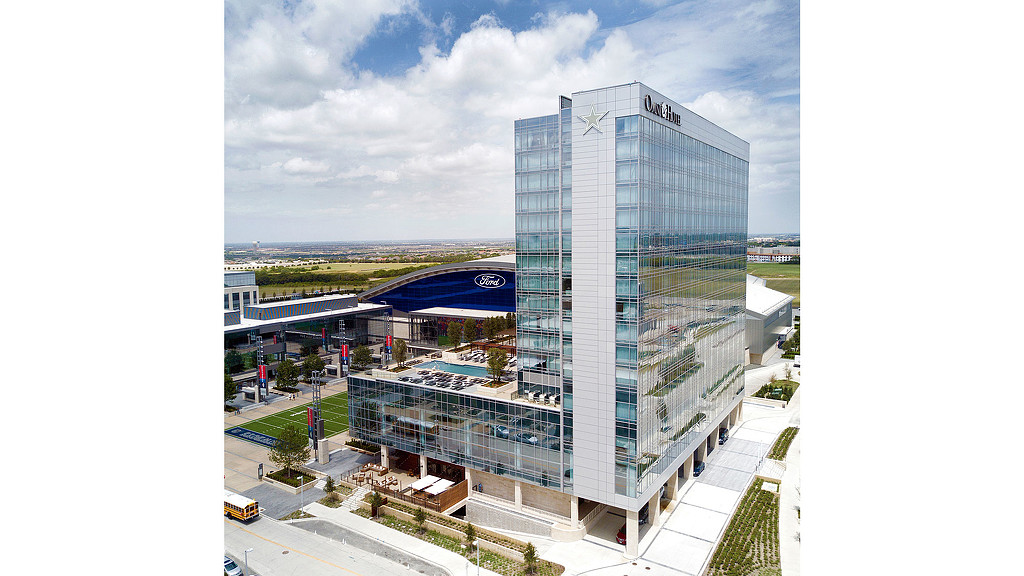
Omni Frisco Hotel
Frisco, Texas
Offering an integrated, Dallas Cowboys-branded experience, this 16-story luxury hotel is run by Omni Hotels & Resorts and is now the tallest building in the...

Marymount University Ballston Center Redevelopment
Arlington, Virginia
On a corner in Arlington, Virginia’s bustling business corridor, a new model for higher education draws in the business world and local community. The...
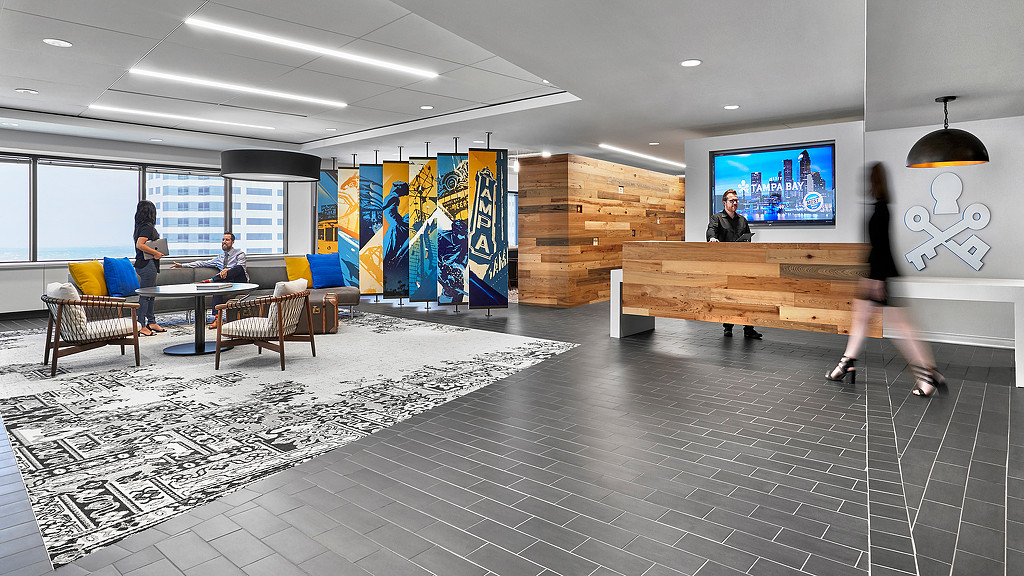
Visit Tampa Bay
Tampa, Florida
Brand, art, and architecture fuse to create an immersive experience that is uniquely Tampa. Visit Tampa Bay is a not-for-profit that promotes tourism and...
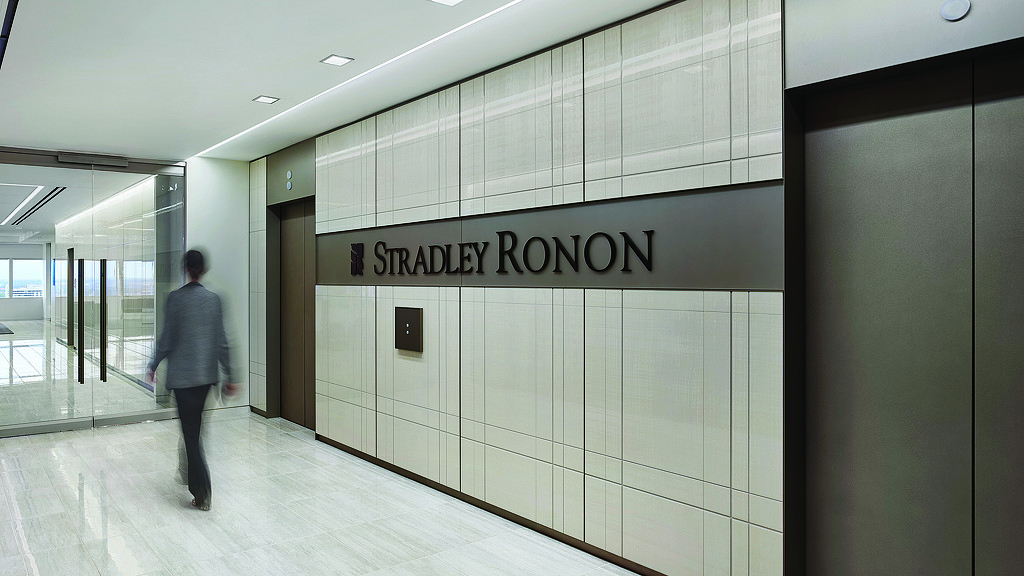
Stradley Ronon
Philadelphia, Pennsylvania
After a comprehensive audit of their existing space and an extensive stay/go analysis, Stradley Ronon chose to stay at its location and embrace a...
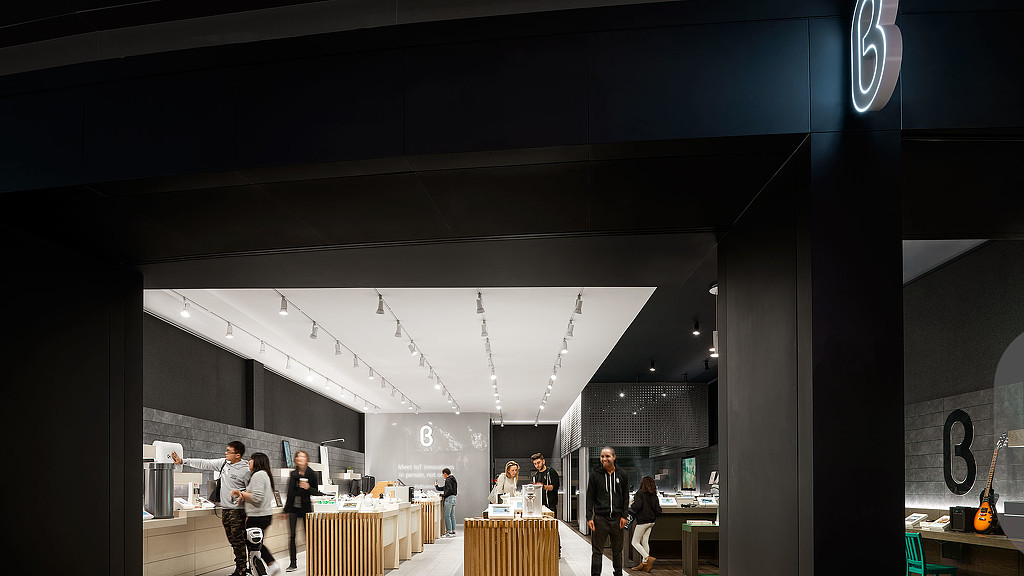
b8ta
Multiple Locations
b8ta is a software-powered retail store designed for discovering, trying and buying new tech products. As the brand expands into multiple locations, Gensler...
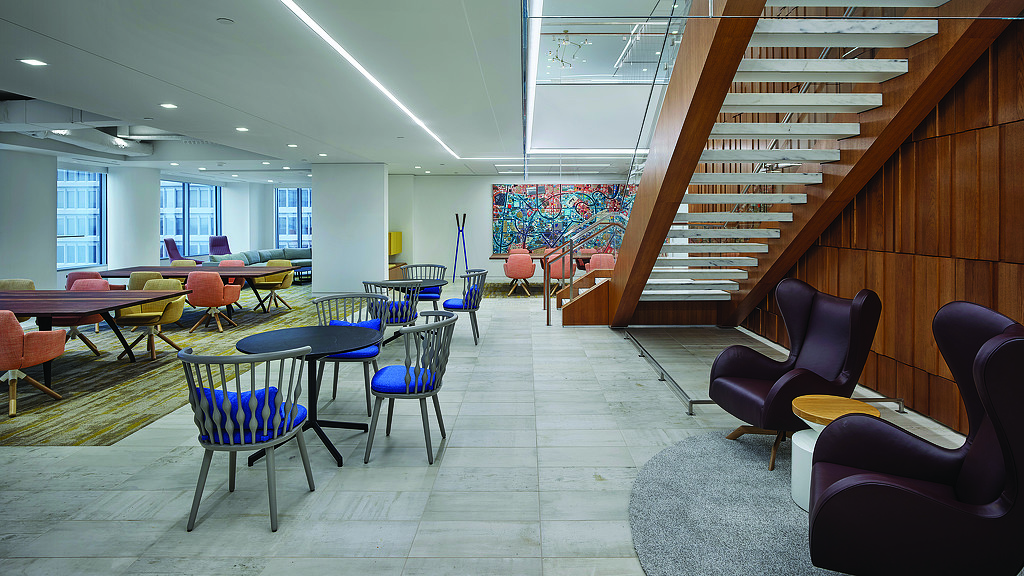
Hogan Lovells Philadelphia
Philadelphia, Pennsylvania
Hogan Lovells Philadelphia’s new and sophisticated 35,000-square-foot workplace creates a larger marketplace presence for this firm experiencing significant...

Milwaukee Bucks
Entertainment District
Milwaukee, Wisconsin
The Milwaukee Bucks Entertainment District, also known as ‘Deer District,’ is an indoor-outdoor sports, retail, and entertainment destination.
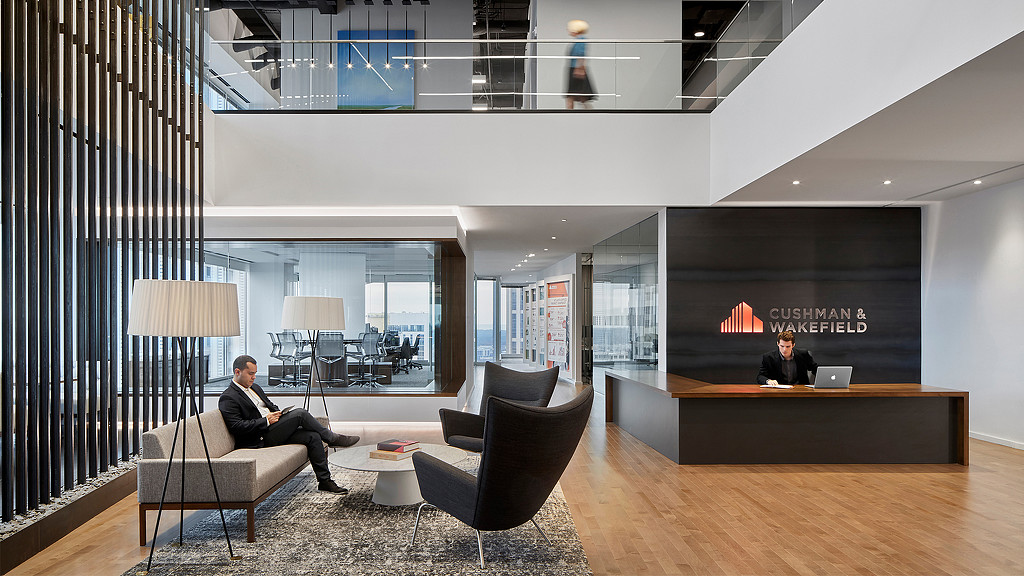
Cushman & Wakefield Atlanta
Atlanta, Georgia
Cushman & Wakefield was looking to reaffirm their place in the Atlanta market and demonstrate their industry leadership with an interactive office that...

Shaw Create Centre
Cartersville, Georgia
The Shaw Create Centre is a place for creative groups to facilitate collaboration and drive innovation. The Centre attracts top talent, demonstrates...
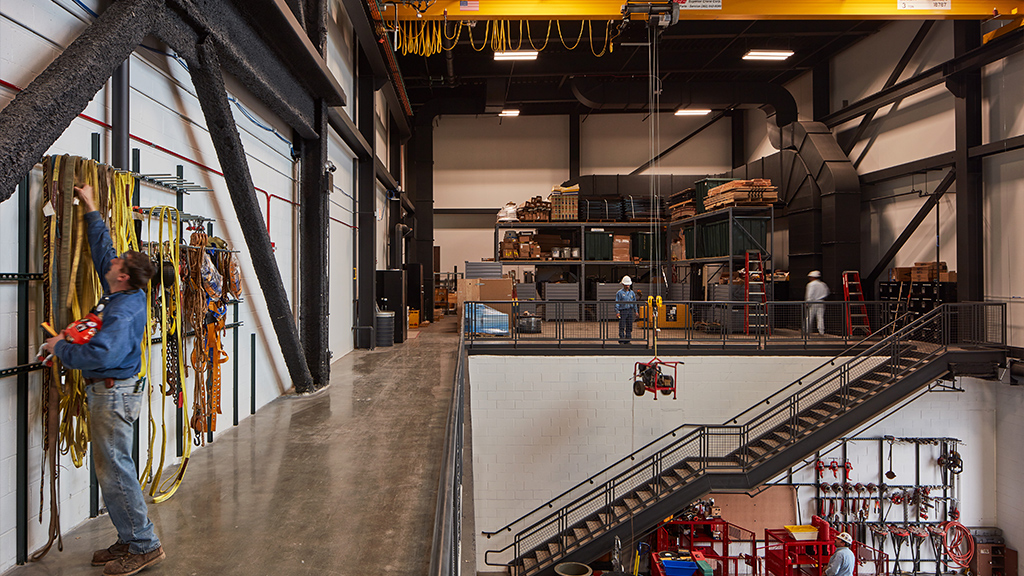
Plumbers Local 130 UA Training Center
Chicago, Illinois
The Plumbers Local 130 UA unites people, place, and process to create a training facility that attracts and inspires new generations of plumbers. Materials...

Seyfarth Shaw LLP, Chicago
Chicago, Illinois
Seyfarth Shaw has long been recognized not only for its progressive approach to the business of law, but also for grounding that approach in the design of...
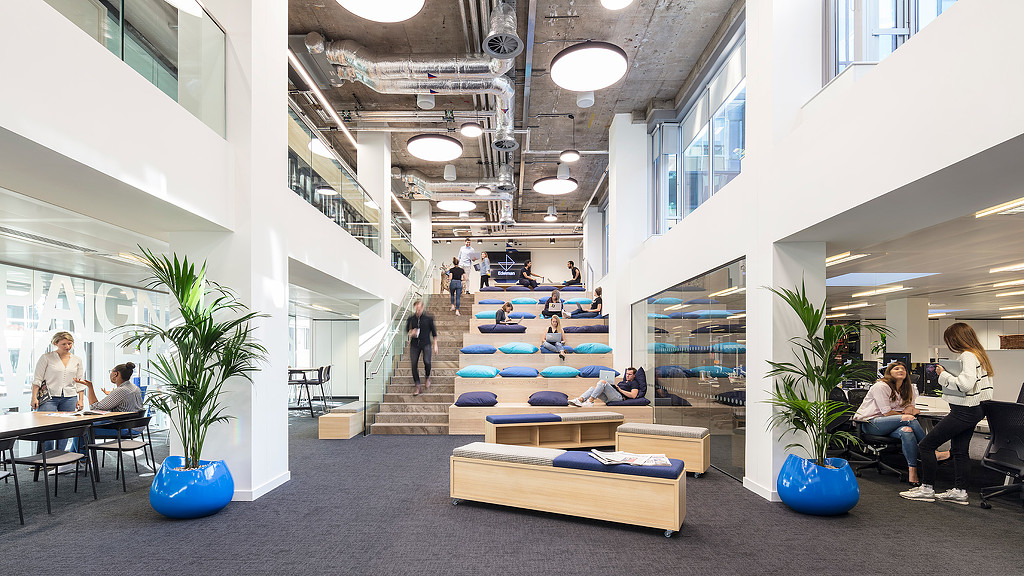
Edelman London, Southside Level 4
London, United Kingdom
After enlisting Gensler to design their headquarters in Hong Kong, Japan, San Francisco, and London, Edelman appointed the firm to create a concept for...
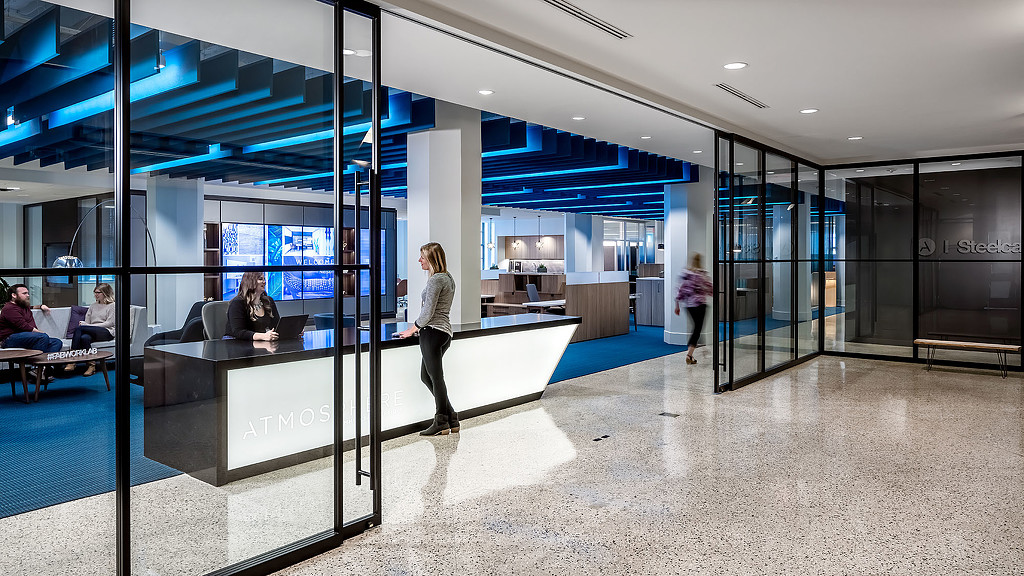
Atmosphere Commercial Interiors Worklab
Minneapolis, Minnesota
Atmosphere Commercial Interiors’ new tech-infused “Worklab” is a combination of showroom, co-working space, and hotel lobby. The space drives growth and...
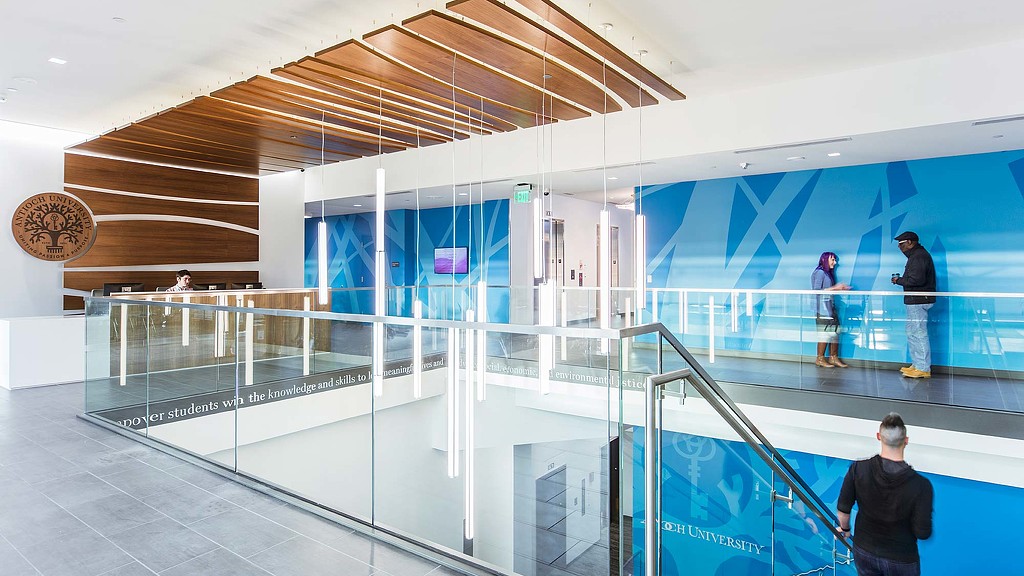
Antioch University
Seattle, Washington
Gensler was enlisted to help re-envision the campus of Antioch University as a vibrant and exciting urban institution of higher learning. Through strategic...

Shirley Ryan AbilityLab
Chicago, Illinois
The Shirley Ryan AbilityLab (formerly Rehabilitation Institute of Chicago) is a premiere rehabilitation destination for adults and children with the most severe, complex conditions — from traumatic brain and spinal cord injury to stroke, amputation and cancer.
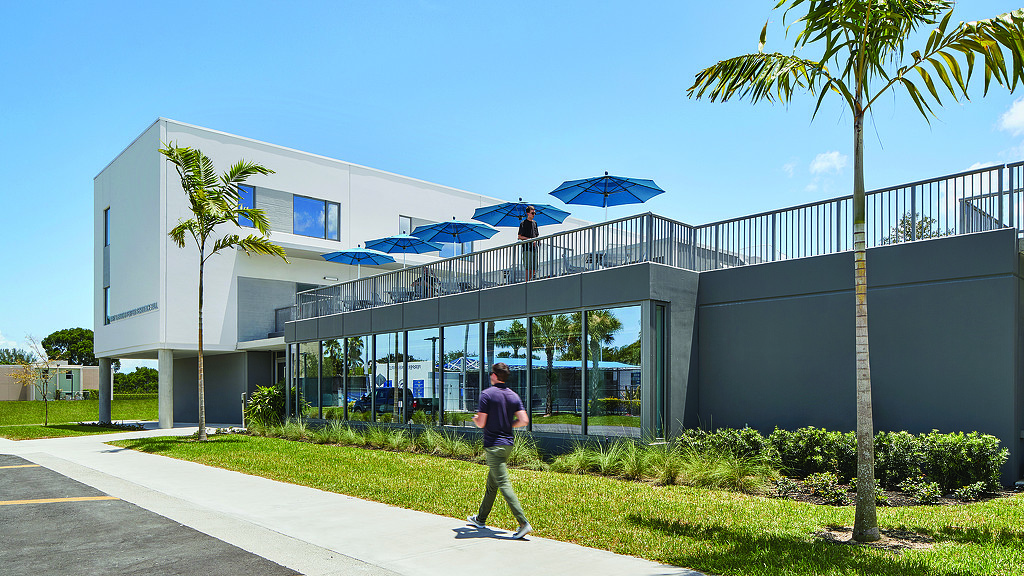
Lynn University Mary and Harold Perper Residence Hall
Boca Raton, Florida
Knowing that residence halls play an important role in retention and admissions, the design of Lynn University Mary and Harold Perper Residence creates a...
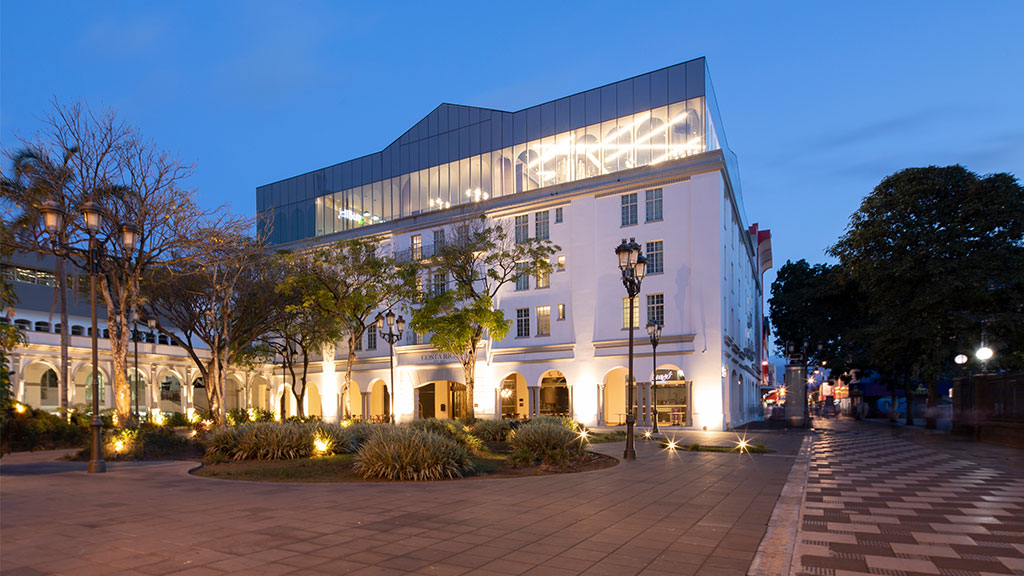
Gran Hotel Costa Rica
San José, Costa Rica
The Gran Hotel Costa Rica’s new addition is a delicate and thoughtful response to the challenge of integrating a modern addition with a historic structure.
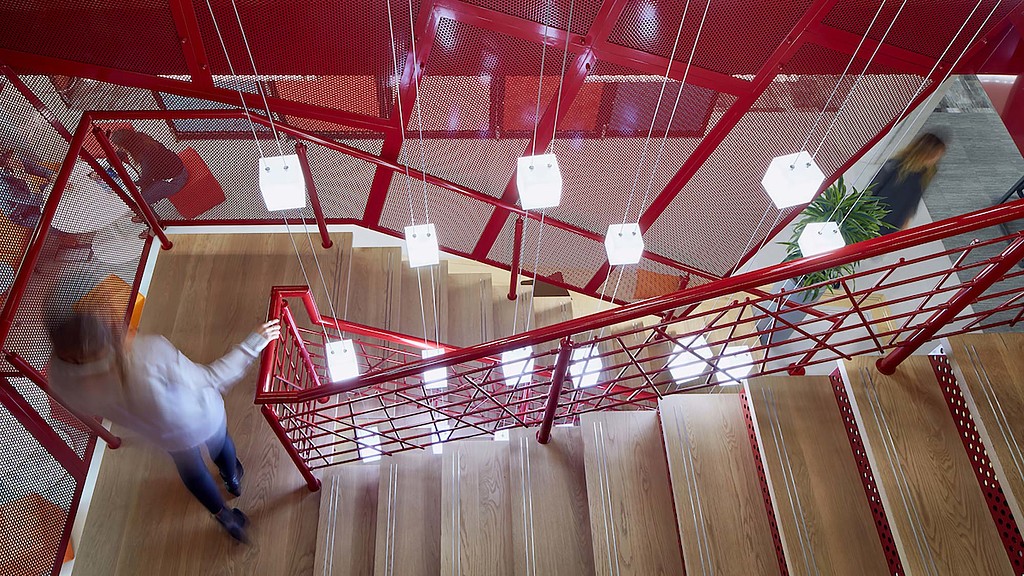
Adobe London
London, United Kingdom
Adobe hired Gensler to create a space that would ‘sync’ their key brand qualities and inherent creative nature. Their home also had to be future-proof to...
_hip_Edited_1522098408.jpg)
AutoGravity
Irvine, California
AutoGravity’s new headquarters is a playground for problem solvers. A fintech pioneer, the company needed a space that reflected their mission to transform...

Harold Washington Children’s Library
Chicago, Illinois
The newly renovated 26,000-square-foot Thomas Hughes Children’s Library was designed as part of a master plan for the Chicago Public Library system to help...
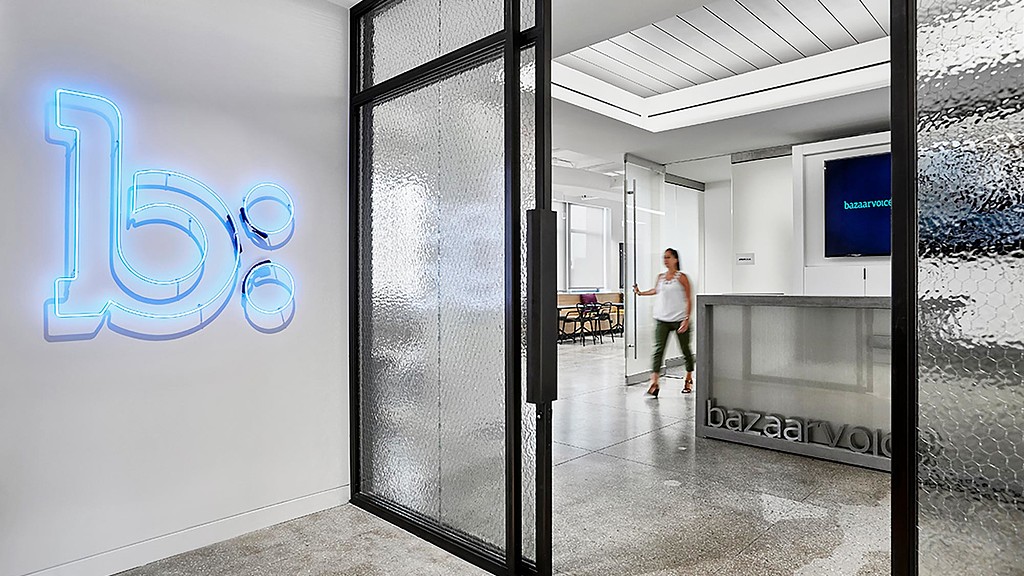
Bazaarvoice New York
New York, NY
Founded by Austinite Brett Hurt in 2005 after his family’s search for the ideal baby stroller, Bazaarvoice is a B2B technology enterprise company that...

SIG Sydney
Sydney, Australia
Operating in a unique niche at the convergence of finance, quantitative research, and technology, Susquehanna International Group (SIG) sought a design for...
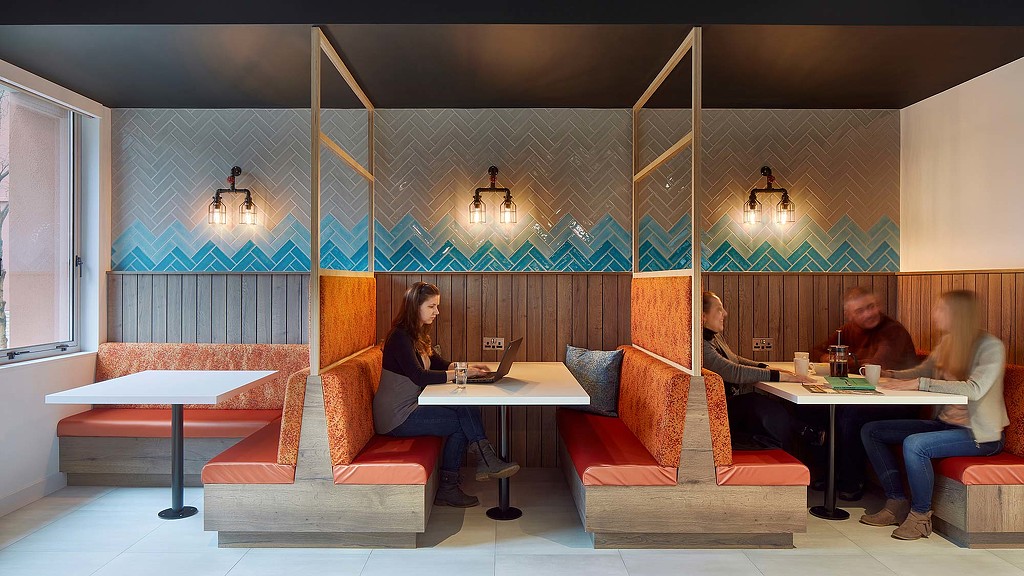
Adobe Dublin
Dublin, Ireland
Having worked on a number of projects for Adobe around the world, Gensler was challenged to create a space for its Dublin office that would encapsulate and...

Hogan Lovells
Houston, Texas
Hogan Lovells' relocation to 609 Main sets a new standard for legal workplace design in Houston.
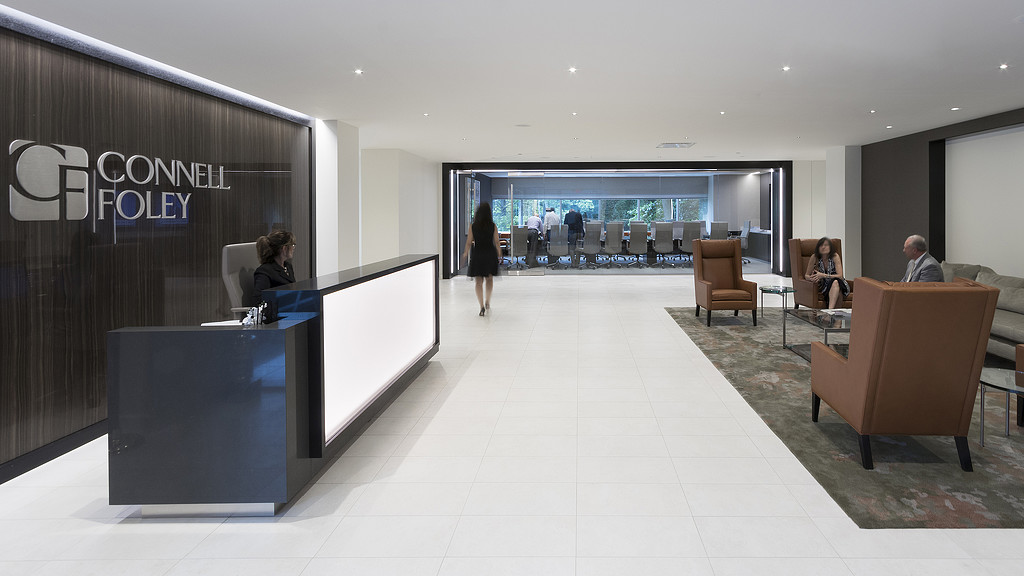
Connell Foley
Roseland, New Jersey
Connell Foley desired a transformative design that was built for the future of the firm while also staying true to their history.

Yeti Headquarters
Austin, Texas
Yeti, an Austin-based producer of premium outdoor gear, chose Gensler as design partner to create their first global headquarters. Inspired by the brand...
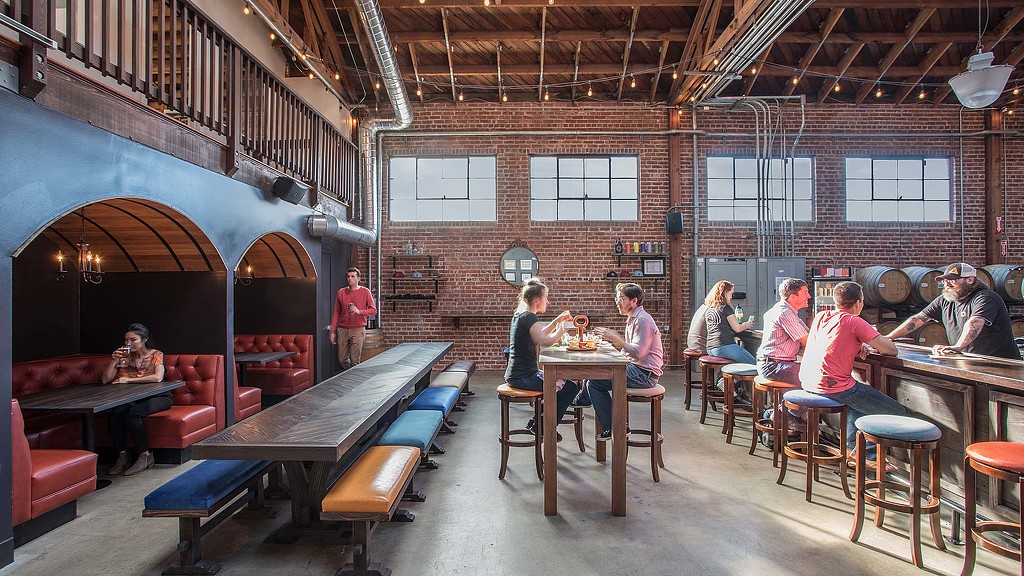
Original Pattern Brewing Company
Oakland, California
Located in an industrial brick warehouse, Original Pattern Brewing Company's brewery and tasting room melds historicity with a modern flair—and is a showcase for the unique, award-winning old-world beers that they create.
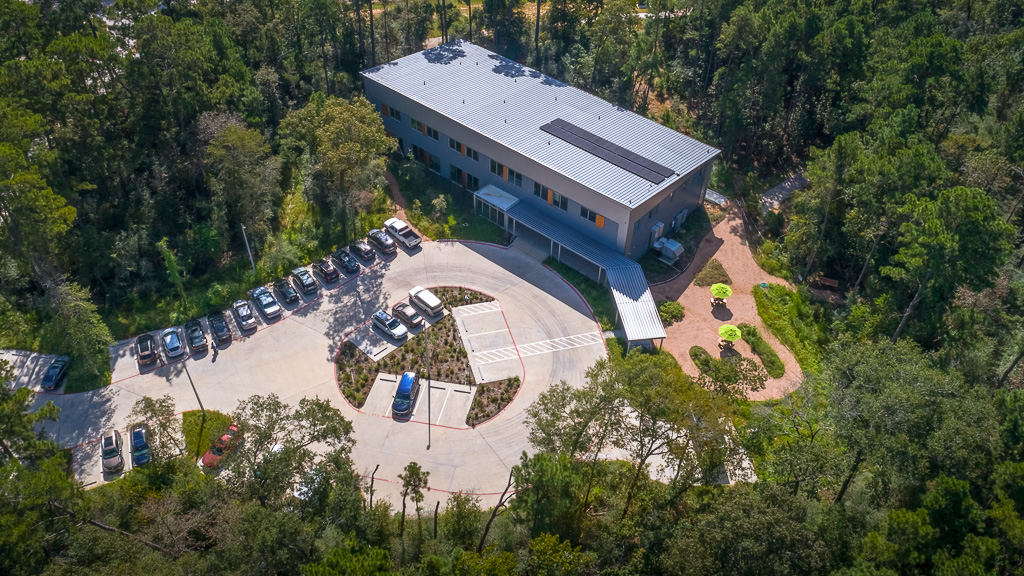
Houston Advanced Research Center (HARC)
Houston, Texas
Gensler designed the Houston Advanced Research Center to embody its sustainability mission and serve as a prototype for affordable, high-performing buildings.
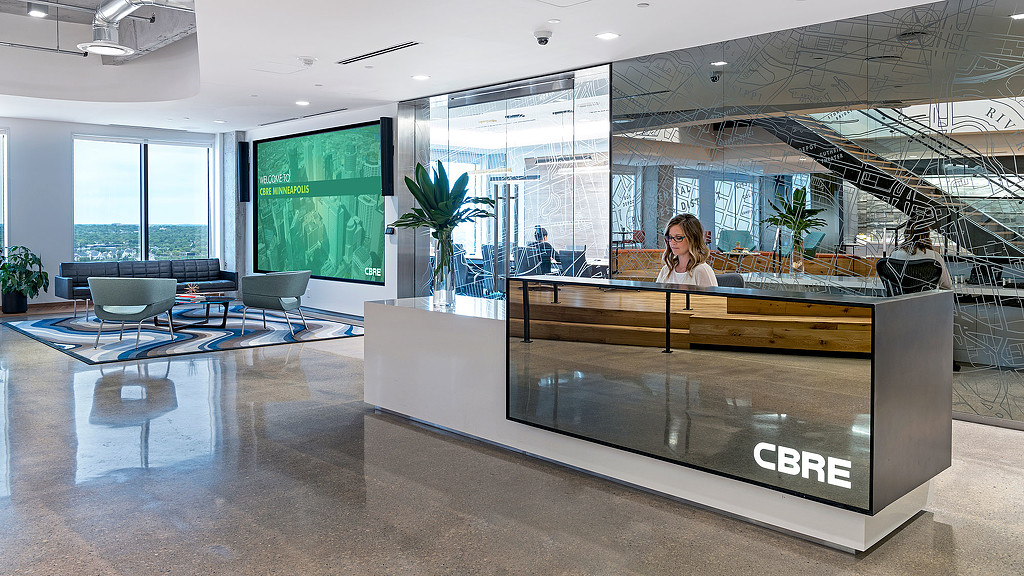
CBRE Minneapolis
Minneapolis, Minnesota
CBRE’s Minneapolis office provides the optimal environment to demonstrate, test, and implement workplace strategies while showcasing CBRE as industry...

Lucifer Lighting Company Tradeshow Booth and Ads
San Antonio, Texas
Lucifer Lighting’s Lightfair booth mirrors the company’s commitment to product design: minimal, high-performance and high-impact. To create a fresh...
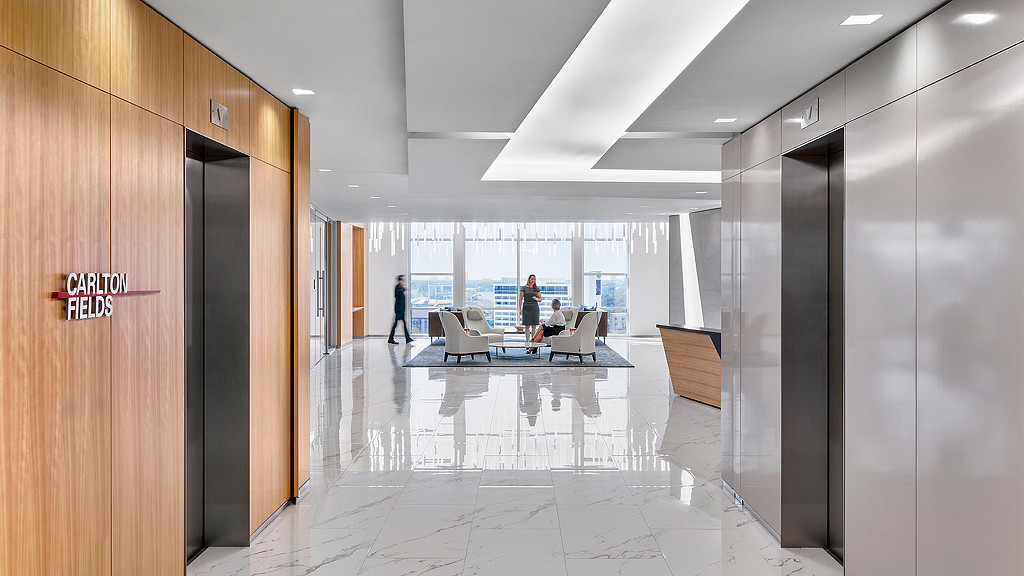
Carlton Fields Tampa
Tampa, Florida
In order to differentiate and distinguish Carlton Fields as a leader in the industry, Gensler provided a new face for the company with improved amenities...

Johnson Controls Headquarters, Asia Pacific
Shanghai, China
Johnson Controls' Asia Headquarters creates flexible work neighborhoods surrounding an atrium that encourages collaboration and a commitment to sustainability.
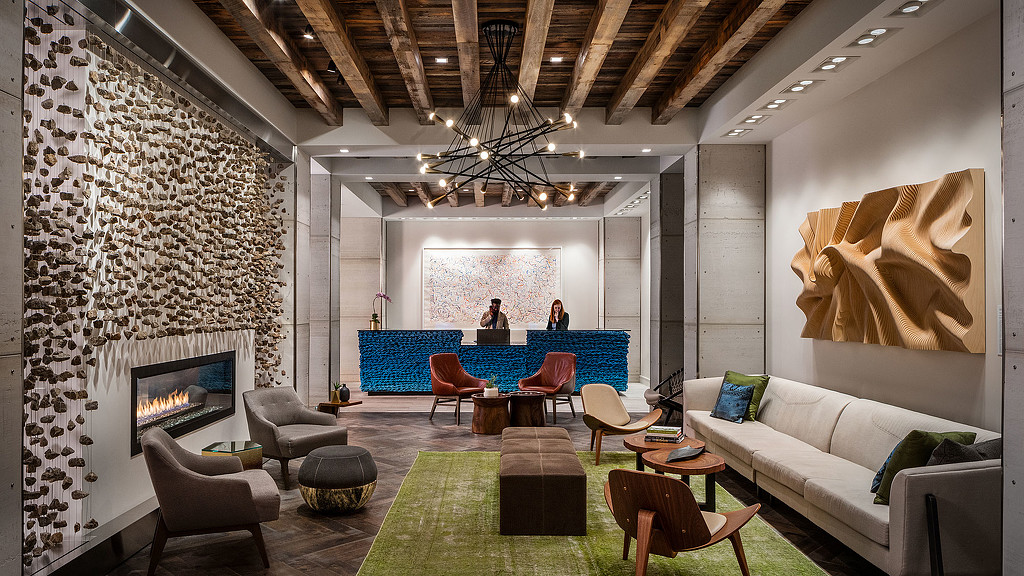
Kimpton Aertson Hotel
Nashville, Tennessee
The Kimpton Aertson Hotel creates a unique and tailored experience for visitors, making them feel at home and connected to Nashville's rich history and culture.
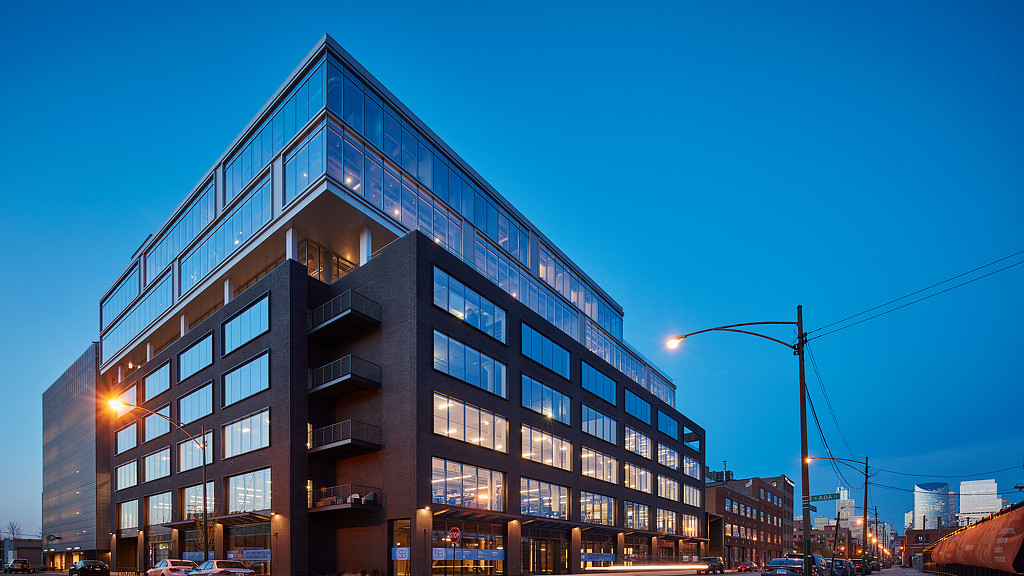
Fulton West
Chicago, Illinois
To attract emerging tech companies to this designated “Innovation District,” developer Sterling Bay engaged Gensler in reviving work on a previously...
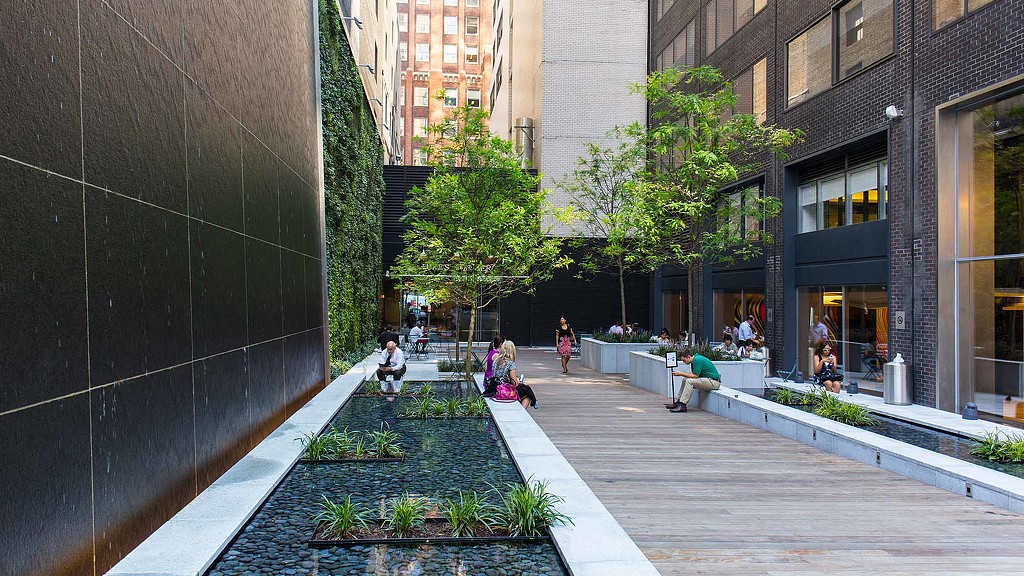
685 Third Avenue Pocket Park
New York, New York
Gensler provided robust building repositioning services for not-for-profit TIAA CREF to improve 685 Third Avenue’s value. As part of a comprehensive rethink...
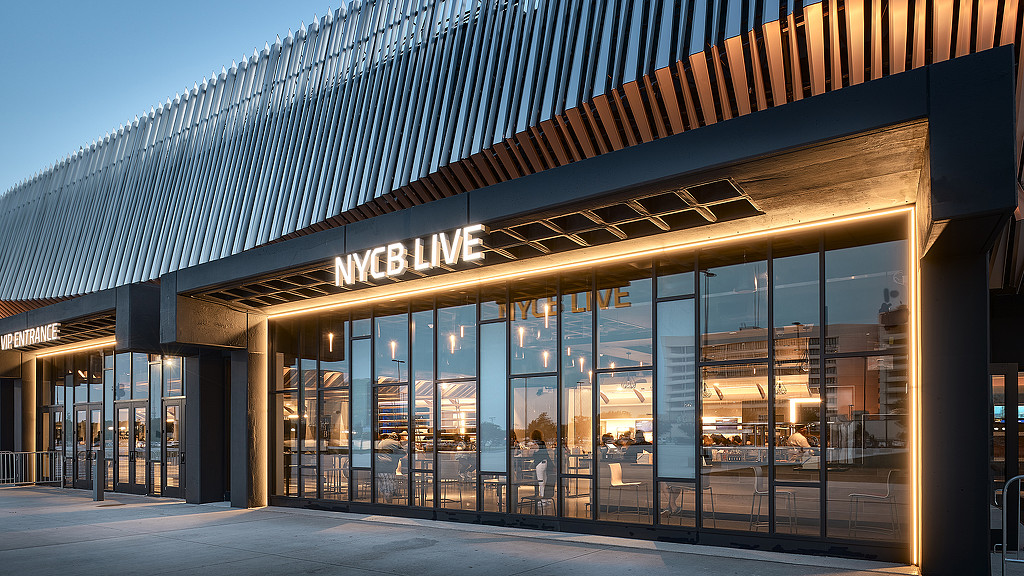
Nassau Veterans Memorial Coliseum
Hempstead, New York
With the goal of providing guests and performers with a first-class entertainment experience, Forest City Ratner called upon Gensler to re-create NYCB LIVE, home of the Nassau Veterans Memorial Coliseum presented by New York Community Bank.

Radio Flyer
Chicago, Illinois
When redesigning their headquarters in Chicago, Radio Flyer wanted to bring their rich history and culture of delight to life in the space. To capture the...

400 Hillsborough Street
Raleigh, North Carolina
This new mixed-use vertical community stitches together the surrounding neighborhoods and acts as a connection point for downtown Raleigh.
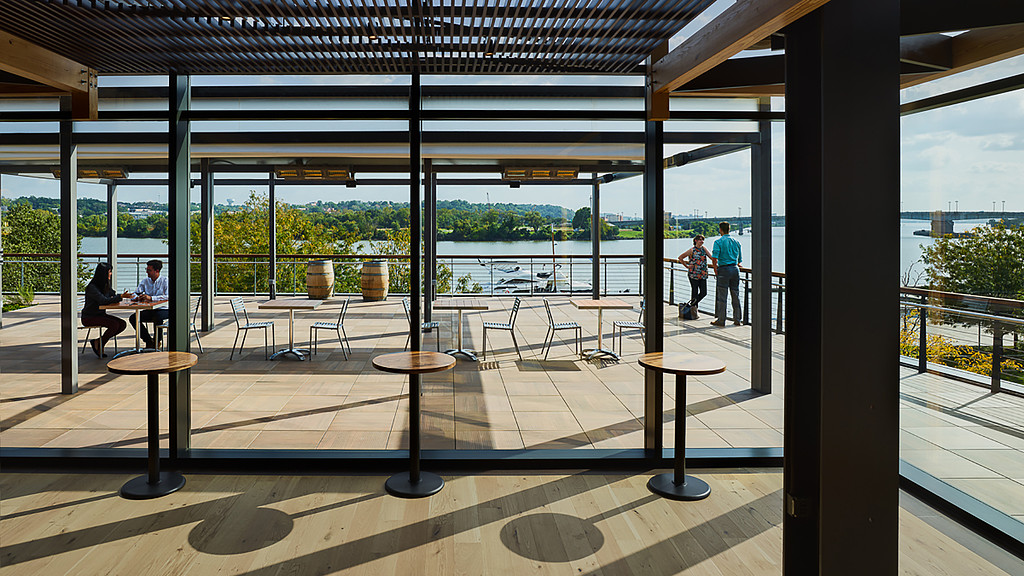
District Winery
Washington, D.C.
ontributing to the growth of the neighborhood, District Winery is the first winery in D.C. and complements the landscape of the surrounding community.
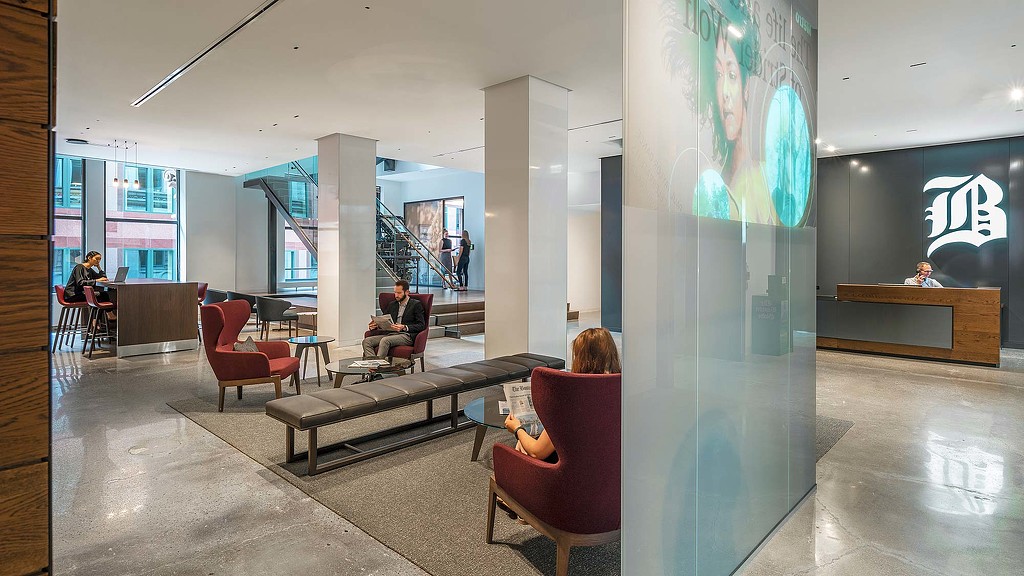
Boston Globe
Boston, Massachusetts
A world leader in journalism, the Boston Globe engaged Gensler for the strategic relocation from their Morrissey Boulevard facility to floors two and three...
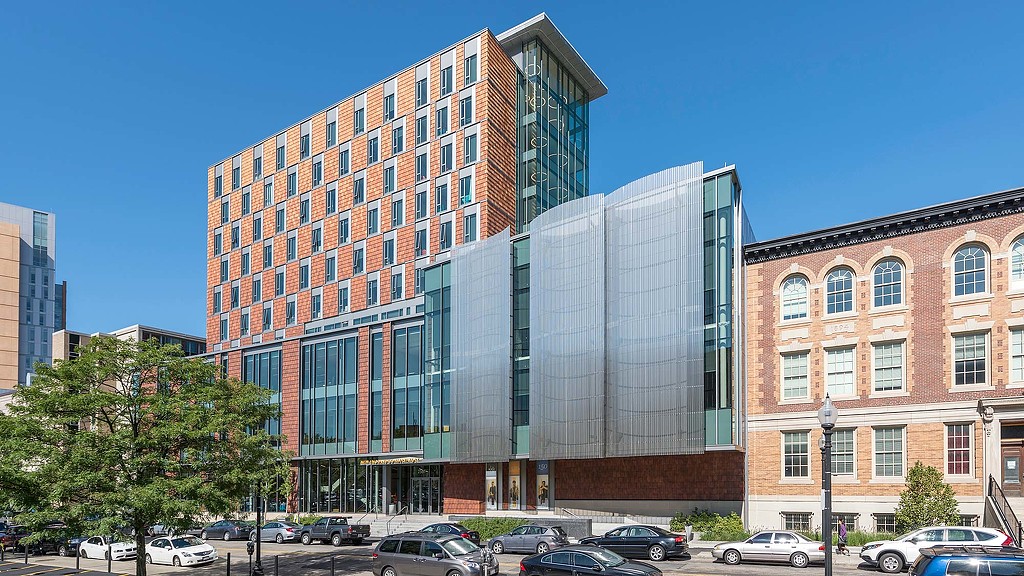
New England Conservatory Student Life and Performance Center
Boston, Massachusetts
In association with Ann Beha Architects, the Student Life and Performance Center at the New England Conservatory (NEC) is a vibrant new setting for academic...
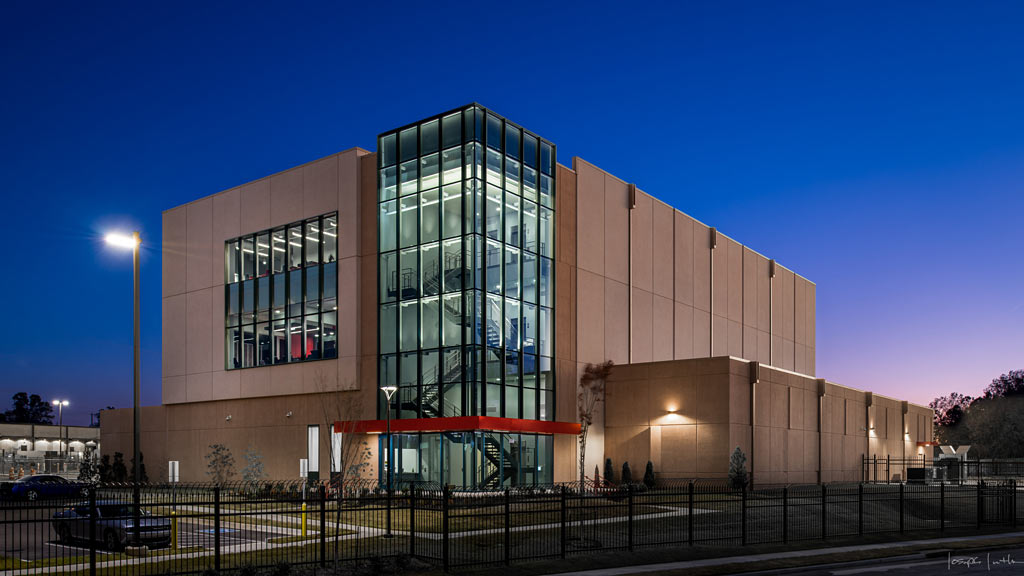
St. Jude Children’s Research Hospital Data Center
Memphis, Tennessee
St. Jude Children’s Research Hospital Data Center houses mission-critical functions and serves to advance cures and means of prevention for pediatric diseases.
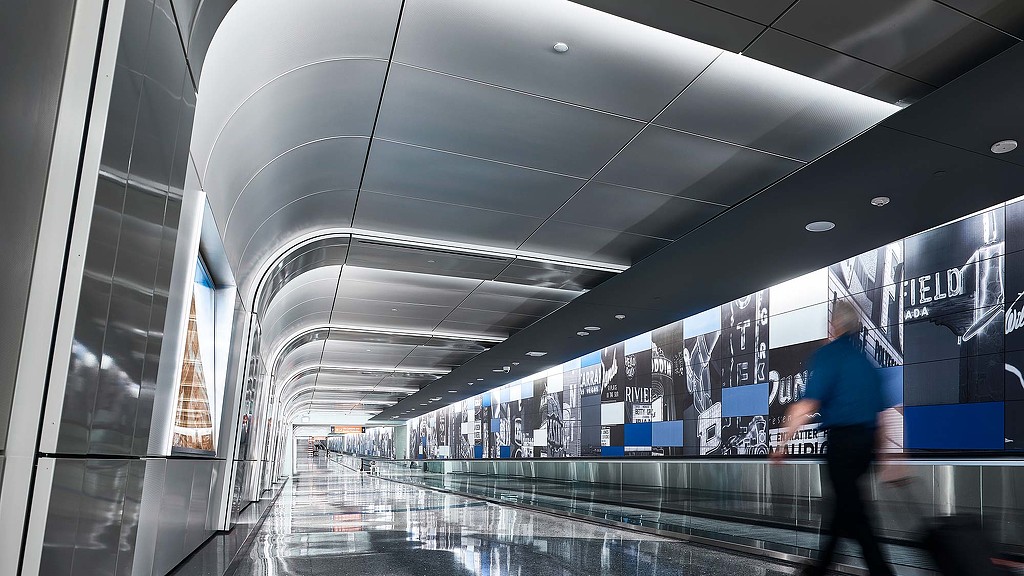
McCarran International Gates Expansion
Las Vegas, Nevada
If tourism is the life-blood of the Las Vegas economy, McCarran Airport is its heart. Its $51 million International Gates Expansion project aims to increase...
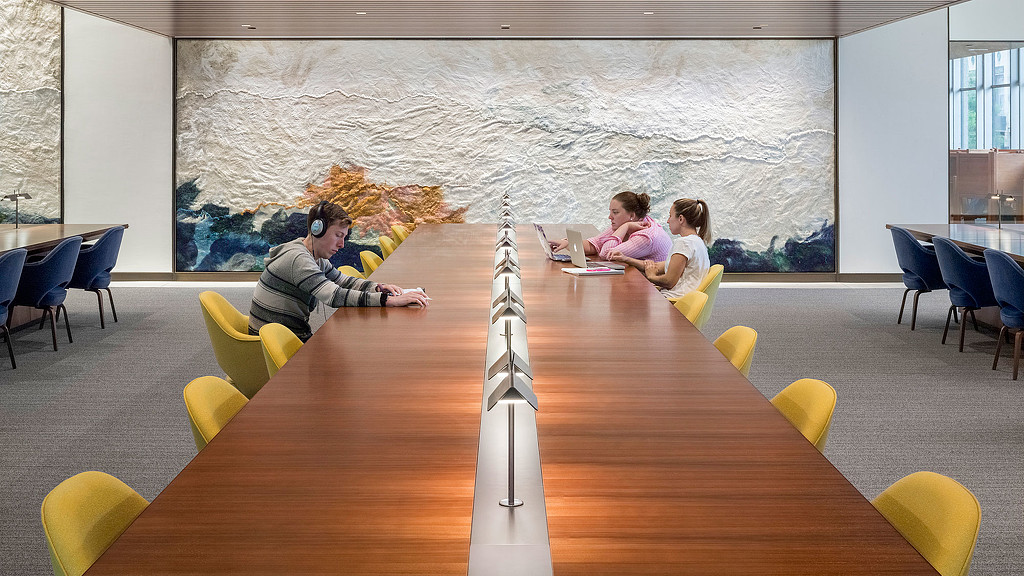
University of Pennsylvania Moelis Family Grand Reading Room
The University of Pennsylvania’s new Moelis Family Grand Reading Room at the Van Pelt-Dietrich Library Center creates an inspiring space for focused study...

BMO Stadium
Los Angeles, California
Gensler designed the 22,000-seat BMO Stadium in L.A.’s Exposition Park, anchoring the Figueroa corridor and capitalizing on great views of the downtown skyline.
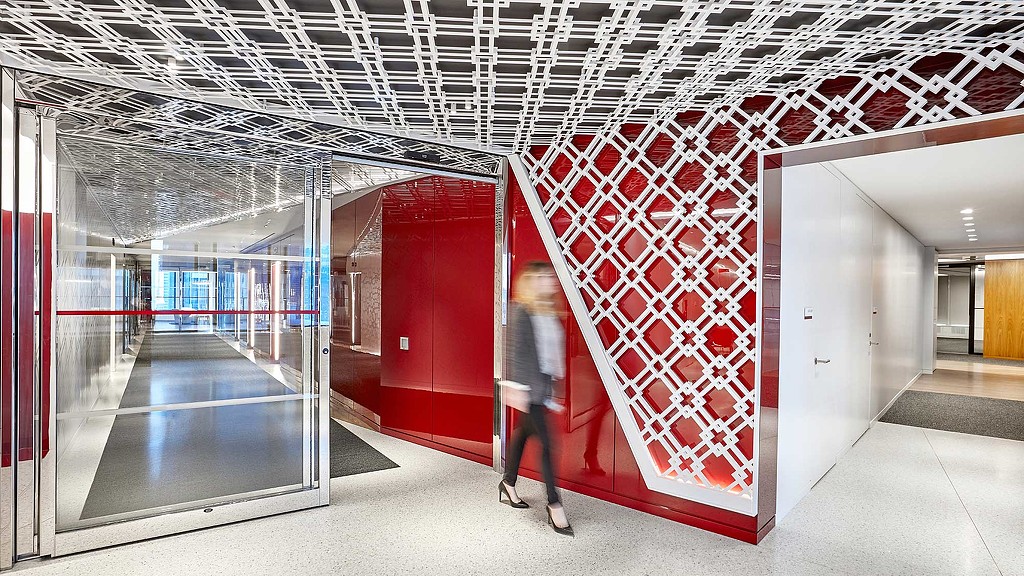
Paul Hastings
New York, New York
Paul Hastings engaged Gensler to explore a new direction for their New York office that includes an innovative planning strategy and bold design that sets them apart.
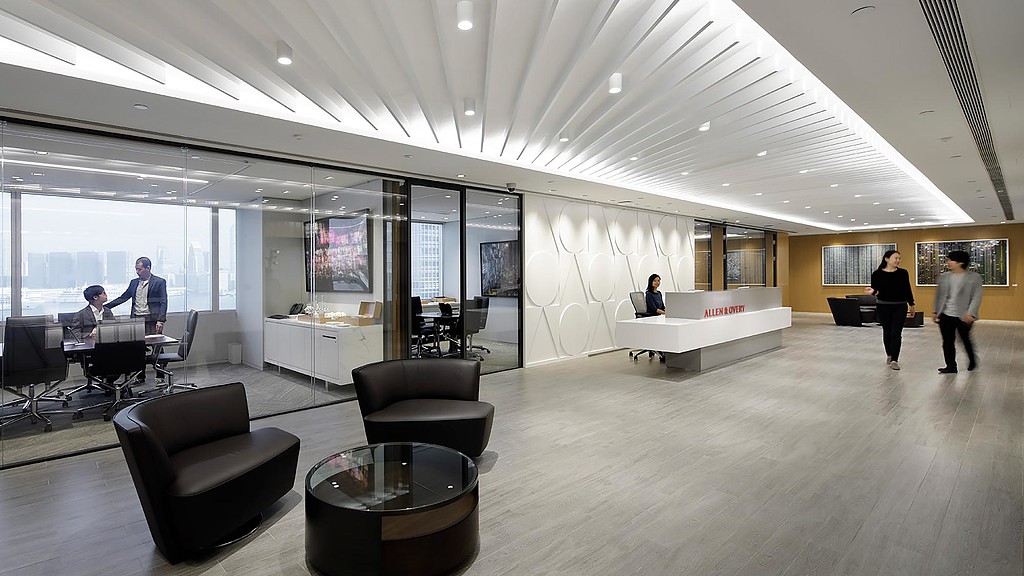
Allen & Overy
Hong Kong, China
Leading international law firm Allen & Overy tasked Gensler with creating a modern and timeless office at its historic Hong Kong office location.
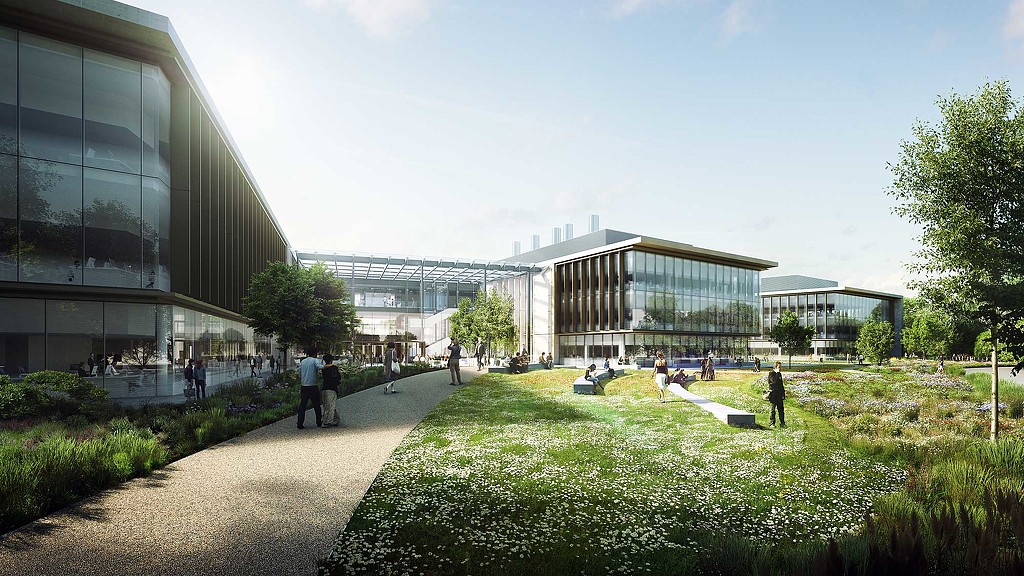
Illumina Array, Granta Park
Cambridge, United Kingdom
Illumina’s new European HQ at Granta Park puts people and ecosystems at the helm of its innovative landscape plan.
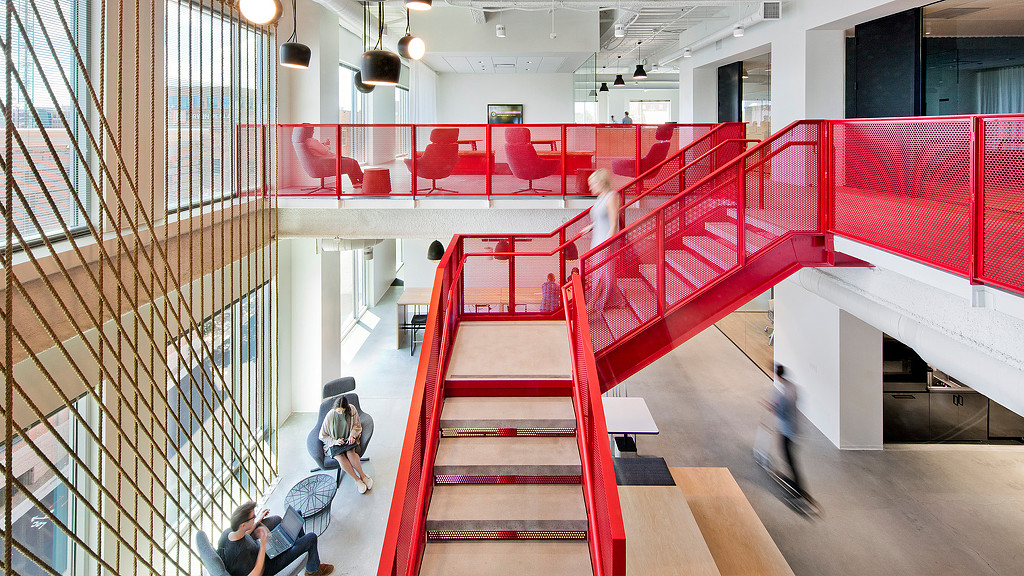
EP + Co.
Greenville, South Carolina
Creativity flourishes at the renovated open workplace of the advertising agency Erwin Penland. With strong ties to the Greenville community, their new...
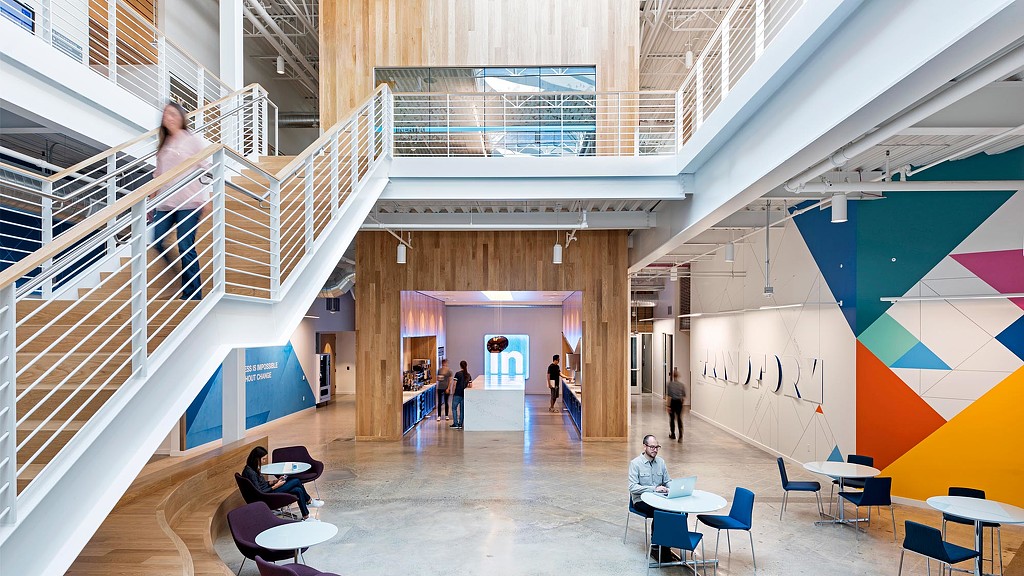
LinkedIn Headquarters: Environmental Graphics
Mountain View, California
To help LinkedIn attract the best talent, Gensler worked with the tech company to develop a dynamic Environmental Graphic Design program that would express...
_Edited_1505762131.jpg)
Hyundai Capital UK
Surrey, United Kingdom
With a long history of designing spaces for Hyundai Capital, Gensler was commissioned to create its new UK headquarters. With remarkable growth in its...

Gensler Sydney
Sydney, Australia
In 2017, Gensler Sydney relocated to a street-level, double-height former retail space in a recently refurbished 26-storey office tower in the heart of the...

Basecamp
London, United Kingdom
In pursuit of a new London headquarters, Gensler saw a perfect opportunity in Wapping; a chance to take an unseen part of London and transform it into a hub...
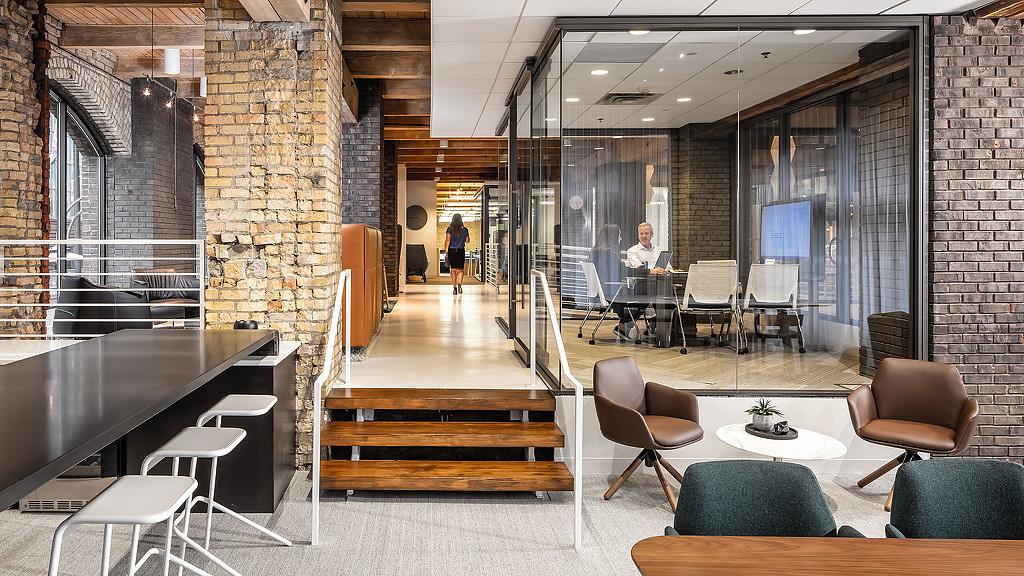
Fluid Interiors Showroom
Minneapolis, Minnesota
To accommodate rapid growth and a refreshed brand, Fluid expanded their Butler Square office into an adjacent space. The expansion prompted a re-examination...

Thornton Tomasetti Fort Lauderdale
Fort Lauderdale, Florida
Equipped with more collaboration space than ever before, Thornton Tomasetti breaks down silos and rethinks their Fort Lauderdale location. The open and...
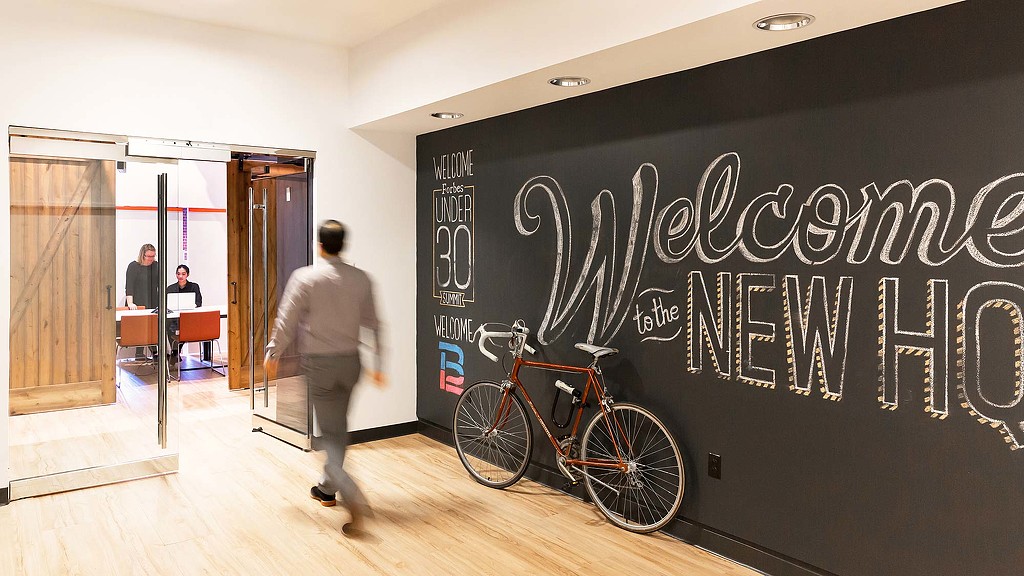
Catalant
Boston, Massachusetts
Catalant’s unique platform connects global businesses to some of the world’s best talent for on-demand work. With the increasing competition for talent...
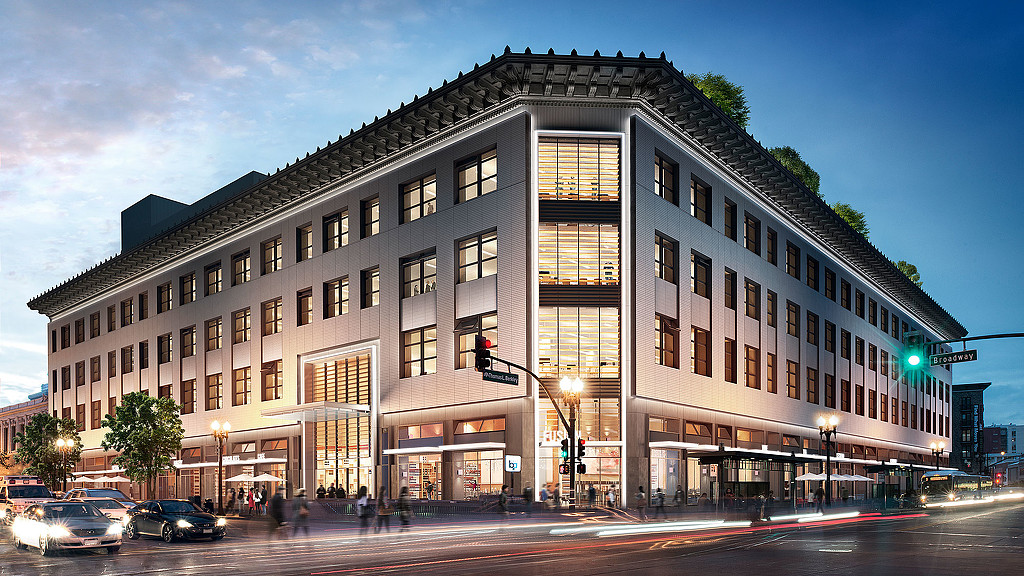
Uptown Station
Oakland, California
In a thorough restoration of a 1929 Beaux Arts-style building that originally housed Capwell’s flagship department store, this new office and retail complex...

Confidential Services Client
Bangalore, Karnataka, India
For this confidential services client, Gensler designed a transformational, 90,000 square-foot learning center in a 13-story building with typical floor...

2U Headquarters
Lanham, MD
2U, Inc. partners with great universities to bring their degree programs and credit-bearing courses online. Their philosophy is No Back Row: the idea that...

Confidential Financial Tech Firm
Lehi, Utah
This financial technology company embraces connection and innovation — core values that are authentically translated throughout its modern workplace. The...

Ellucian Headquarters
Reston, Virginia
Ellucian's open and transparent culture is celebrated in the design of their new headquarters with a flexibility that promotes connections among its employees.

New Malden Urban Regeneration
London, United Kingdom
The Royal Borough of Kingston commissioned Gensler to study the impact of the proposed Crossrail 2 on New Malden and explore development opportunities for transforming surrounding areas.
_Edited_1506101129.jpg)
Cushman & Wakefield Denver
Denver, Colorado
Cushman & Wakefield’s primary goal for their new Denver office was to create a client experience tailored to each of their guests, while also supporting...
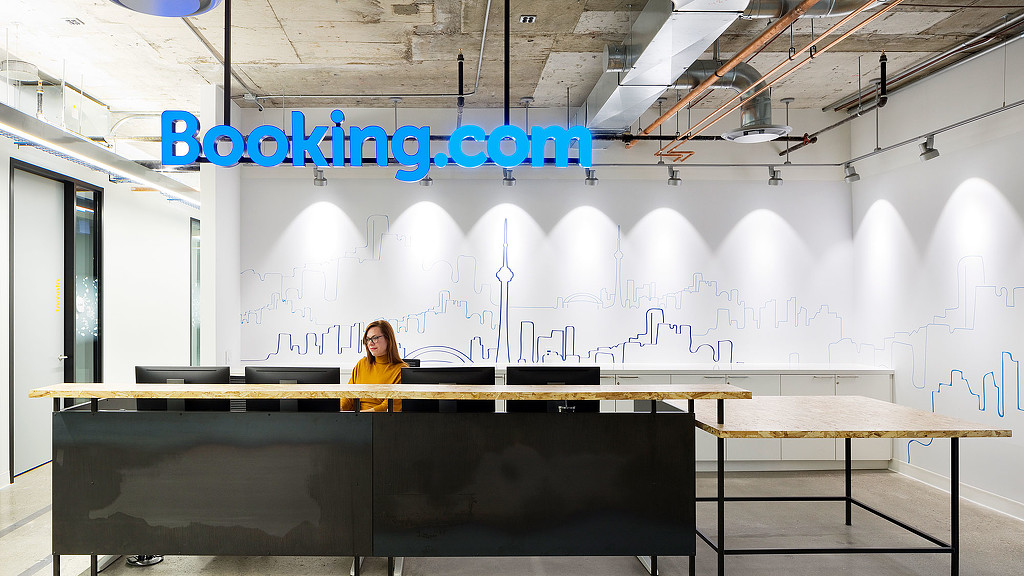
Booking.com Toronto
Toronto, Ontario
Booking.com tasked Gensler with designing a highly collaborative customer service center to attract diverse talent to their downtown Toronto location. Their...
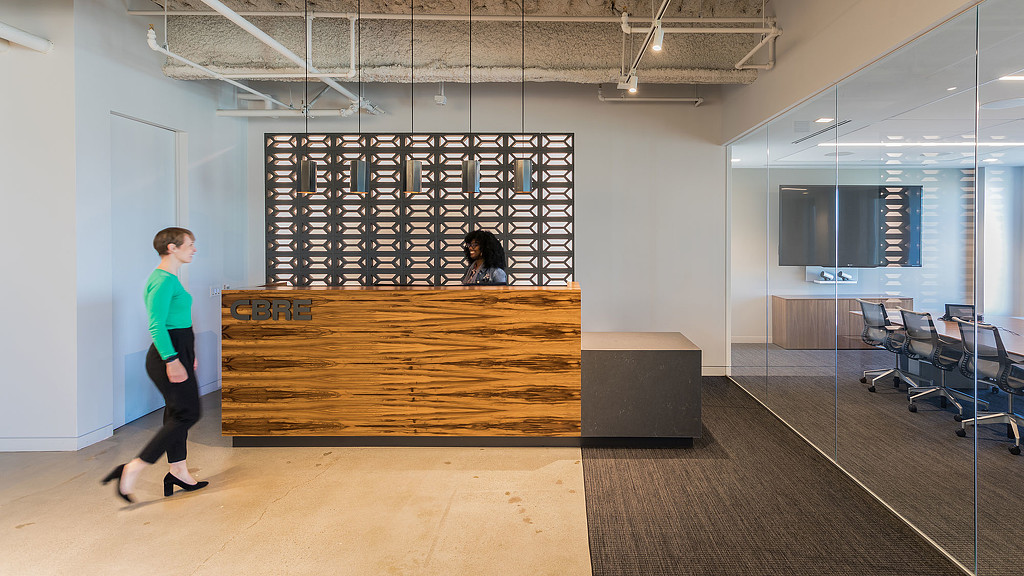
CBRE Oakland
Oakland, California
Situated on the 18th floor of 1111 Broadway in Oakland’s central, transit-rich business district, the new space does away with assigned offices and seating...

BHP, 1500 Post Oak
Houston, Texas
BHP embarked on a campus consolidation to align with global standards and to create a more collaborative, open-neighborhood plan that offers choice.

International Financial Institution
New York, New York
This international financial institution wanted its newly relocated headquarters to inspire employees and create a culture unique to its New York locale. An...
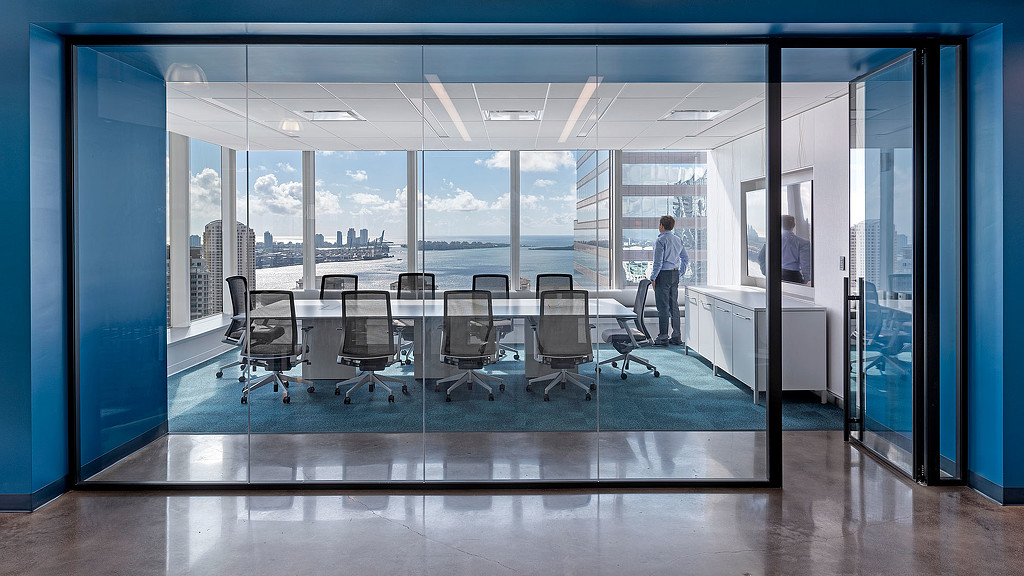
Sitel Headquarters
Miami, Florida
Sitel's new Miami headquarters offers a transparent and collaborative environment that fosters innovation and the exchange of ideas. After evaluating...
_Edited_1510786385.jpg)
Aventine Lobby Repositioning
San Diego, California
Aventine is an iconic office landmark originally designed in the 1980s by renowned architect Michael Graves. Gensler teamed up with Aventine to update the...

1333 H Street Repositioning
Washington, D.C.
1333 H Street transforms our perceptions of the past by re-envisioning the identity of a contemporary trophy office building.
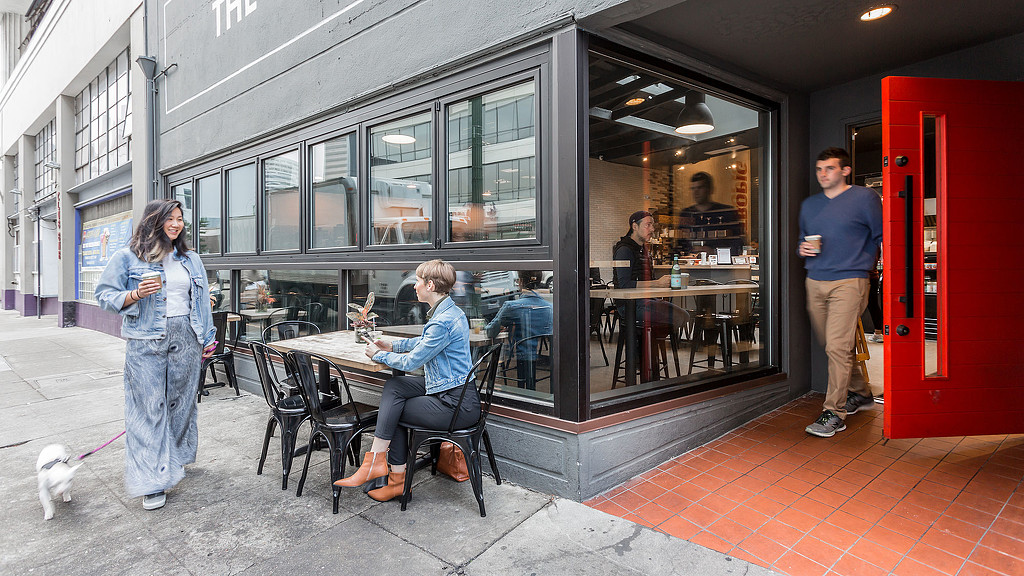
The Gastropig
Oakland, California
Tucked away in a quiet street corner, The Gastropig is a small, casual neighborhood eatery that embodies the charm and spirit of Oakland’s burgeoning Uptown...

MasterCard Miami
Miami, Florida
MasterCard Miami represents a collaborative, connected, and dynamic regional hub that reflects Miami's sophistication. A shift to open-plan seating across...
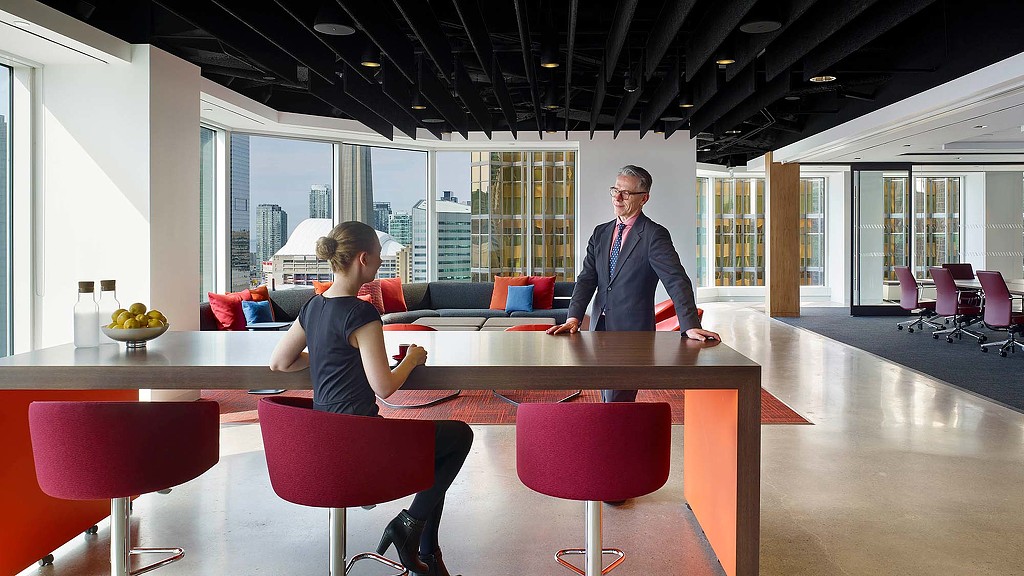
Cushman & Wakefield Toronto
This new Canadian headquarters supports Cushman & Wakefield’s culture and competitive drive with a design that balances four work modes; focus, collaborative, social, and learn.

500 West 2nd Street
Austin, Texas
The 29-story 500 West 2nd Street tower, designed by Gensler, redefines the skyline and what Class A office means for downtown Austin.
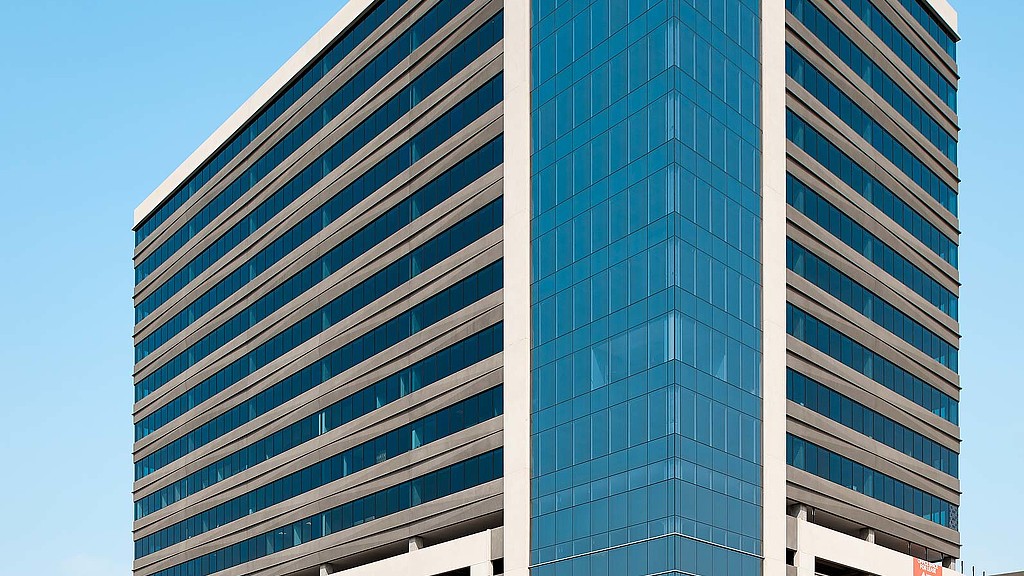
One Belleview Station
Denver, Colorado
Comprised of commercial offices, retail, and residential space, the LEED Gold-Certified One Belleview Station sets a new standard for live-work developments along urban rail corridors where the suburbs and city can seamlessly blend.
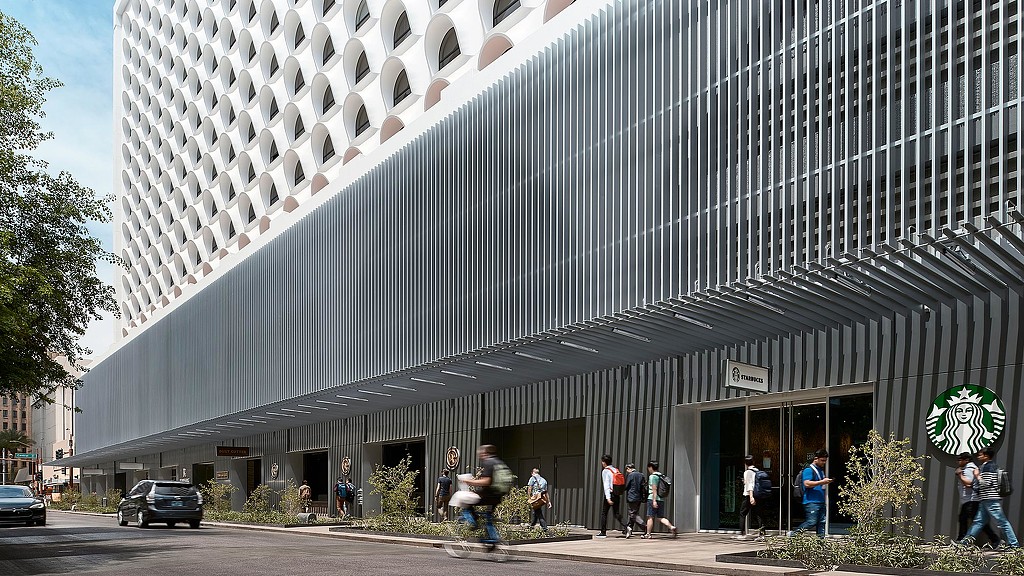
Renaissance Phoenix Downtown Hotel
Phoenix, Arizona
The renovation of the Renaissance Phoenix Downtown Hotel reinvigorates an iconic corner of the city’s historical business and political center — Adams Street and Central Avenue — and enhances the overall pedestrian experience for locals and tourists alike.
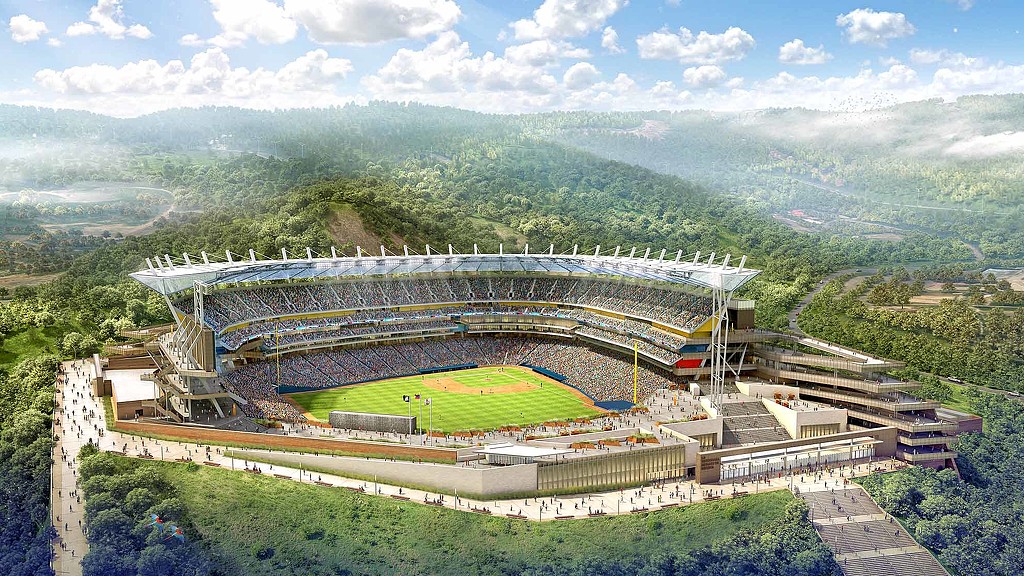
La Rinconada Stadium
Caracas, Venezuela
Located just outside the capital, this 36,500-seat La Rinconada Stadium is slated to be a venue for the Venezuelan winter baseball league and for international baseball events.

Hyundai Card Studio Black: Brand Design
The first Korean co-working environment of its kind, Studio Black is an amenity-driven workshop space that supports entrepreneurs as they learn, test, and...
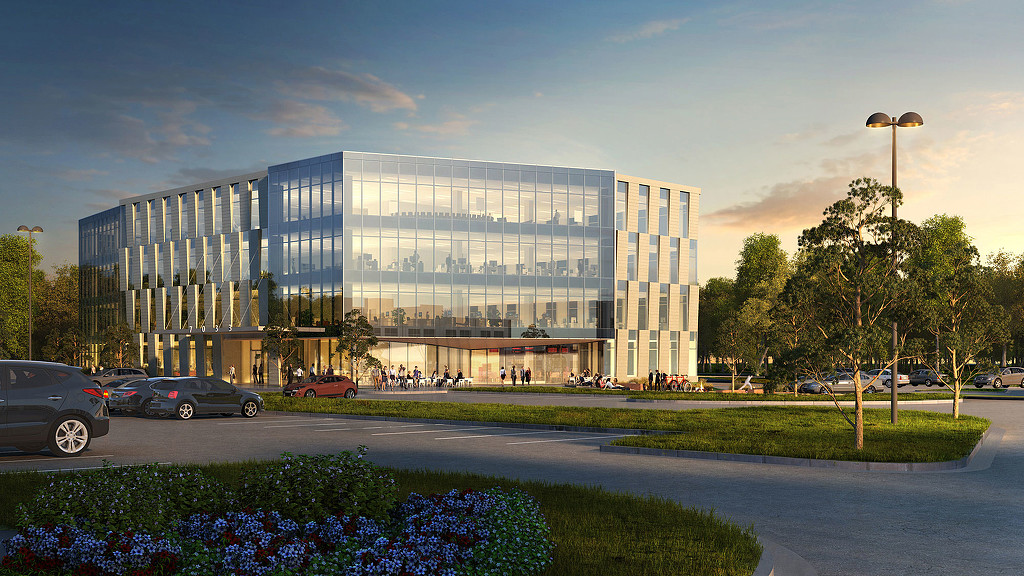
Station Ridge
Hanover, Maryland
Station Ridge office park in Hanover, Maryland is a suburban development of three existing office buildings with a prepped pad for an additional building. A...

Hyatt Corporation
Chicago, Illinois
Hyatt’s move brought their corporate colleagues together under one roof in a new architectural landmark floating above the confluence of two branches of the...
A Financial Services Company
Menlo Park, California
This financial services firm guided its partners (those lucky young startups) to be the next global success story. Challenged to break the status quo of the...

Hyundai Card Studio Black
Seoul, South Korea
Set in the heart of Gangnam district in Seoul, Studio Black’s brand positioning differentiates itself through its breadth of hospitality-like amenities...

North Carolina Football Club Stadium Concept Design
Raleigh, North Carolina
An innovative 20,000-seat soccer stadium design concept supports Raleigh's case for becoming the new home for North Carolina Football Club in their bid to...
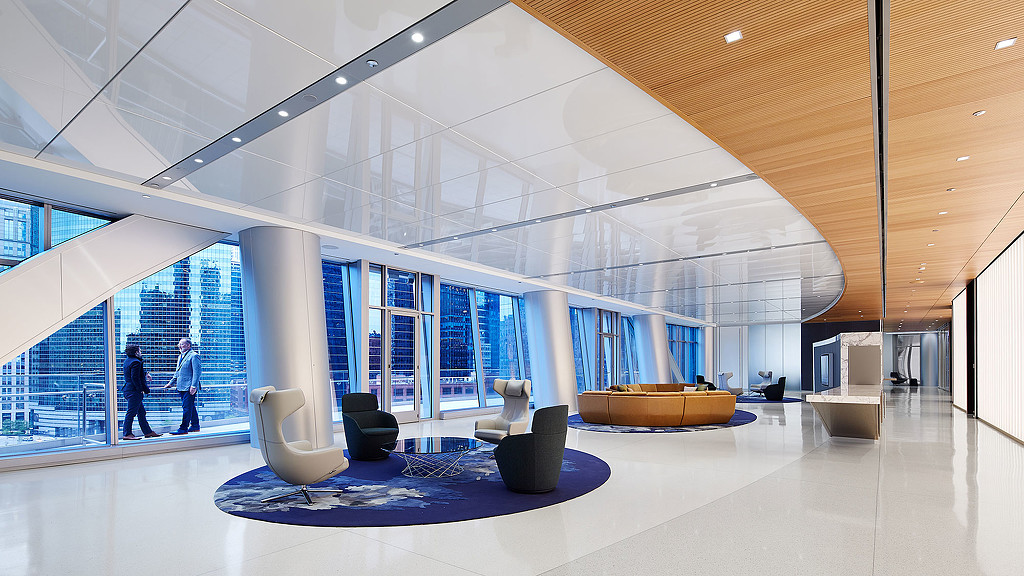
DLA Piper Chicago
Chicago, Illinois
DLA Piper, a global law firm located with locations in more than 40 countries, needed their new Chicago office to act as a platform for their international...

New York Power Authority (NYPA)
White Plains, New York
As part of their Strategic Plan, NYPA turned to Gensler to design their new Integrated Security Operations Center (iSOC), Innovation Zone, and Emergency...

Salesforce - One Rincon Place
San Francisco, California
This workspace for Salesforce accommodates a company-wide community events hall and amenities for employees from multiple locations, both local and abroad...
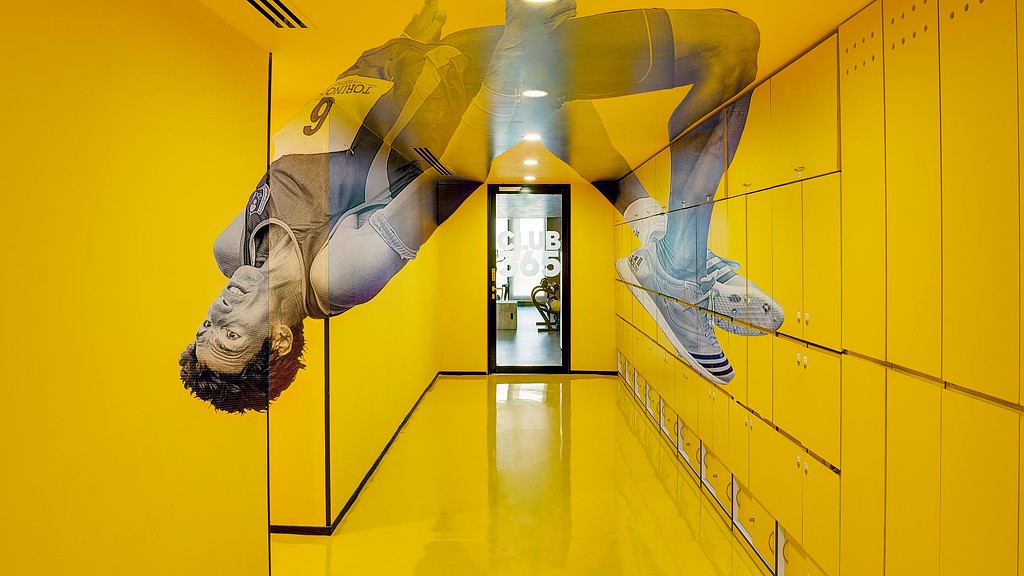
Adidas India HQ
Gurgaon, National Capital Region, India
This was a workplace for a tribe of talented young minds, clad in Adidas apparel daily like a uniform, focused on doing things.

ATLAS Workbase
Seattle, Washington
ATLAS Workbase sets a new standard for co-working spaces. It is designed to appeal to more mature companies, small businesses and the executive set. Having...
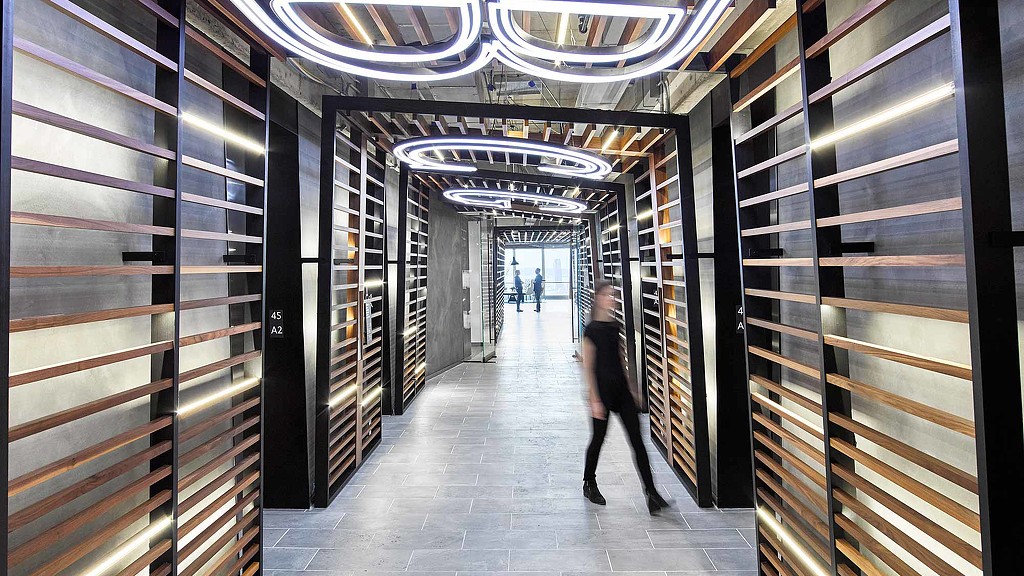
Boston Consulting Group New York Headquarters: Brand Design
New York, New York
After the Boston Consulting Group (BCG) experienced double-digit personnel growth, they took a considerable stake in 10 Hudson Yards and enlisted Gensler to...

Boston Consulting Group
New York, New York
The Boston Consulting Group (BCG) enlisted Gensler to create a radically different work environment, complete with a robust mobility program. With...
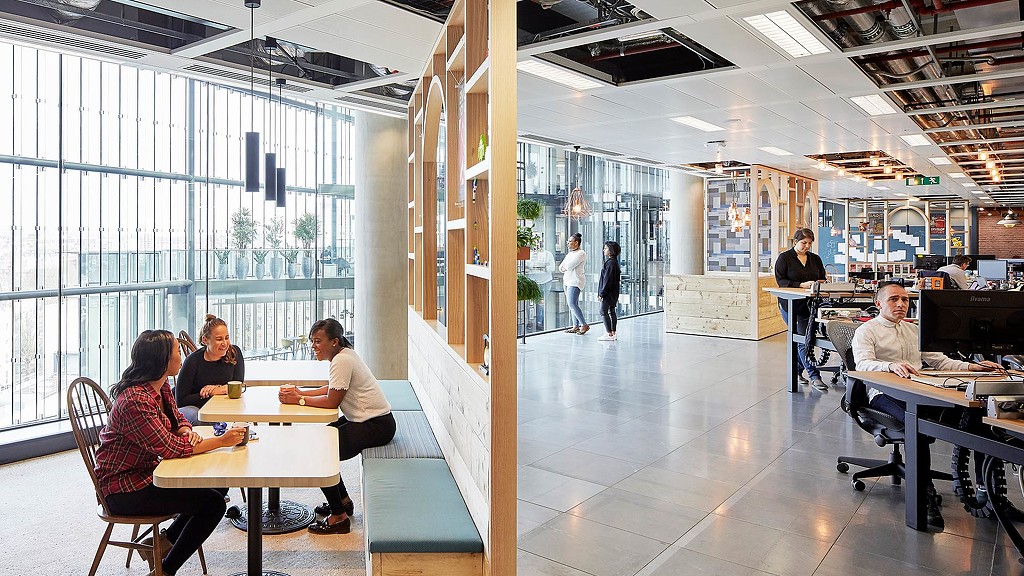
Microsoft London
London, United Kingdom
In a move to consolidate its offices across London, Microsoft decided to move several of its business groups to a new office location in Paddington, London...

The Frisco Retail Center
Frisco, Colorado
The Frisco Retail Center was designed with the intention of honoring the town’s past while catering to the community’s lifestyle and needs today.
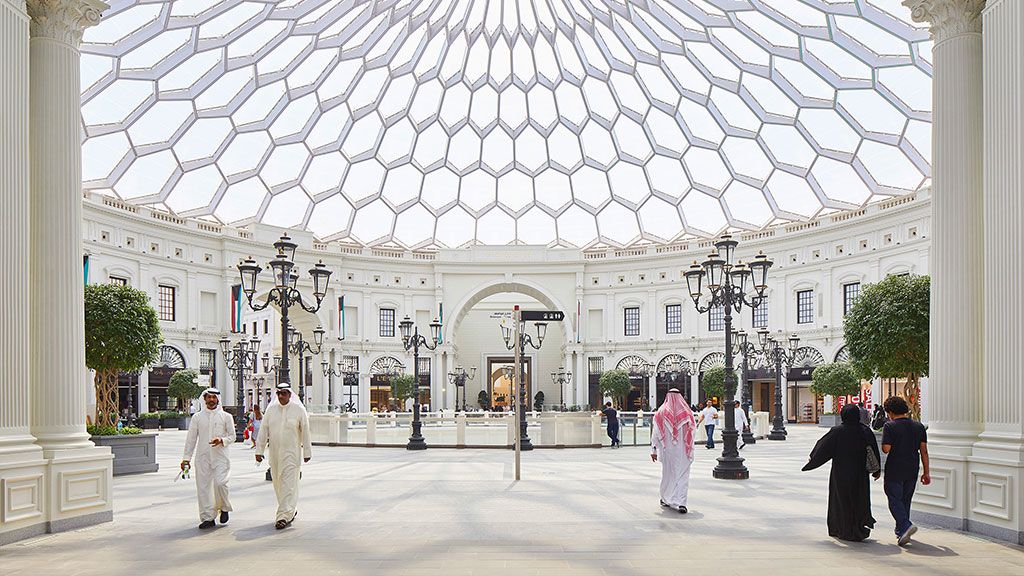
The Avenues
Kuwait City, Kuwait
The Avenues is a retail concept inspired by the great cities of the world, offering a signature shopping experience with a network of streets and plazas.
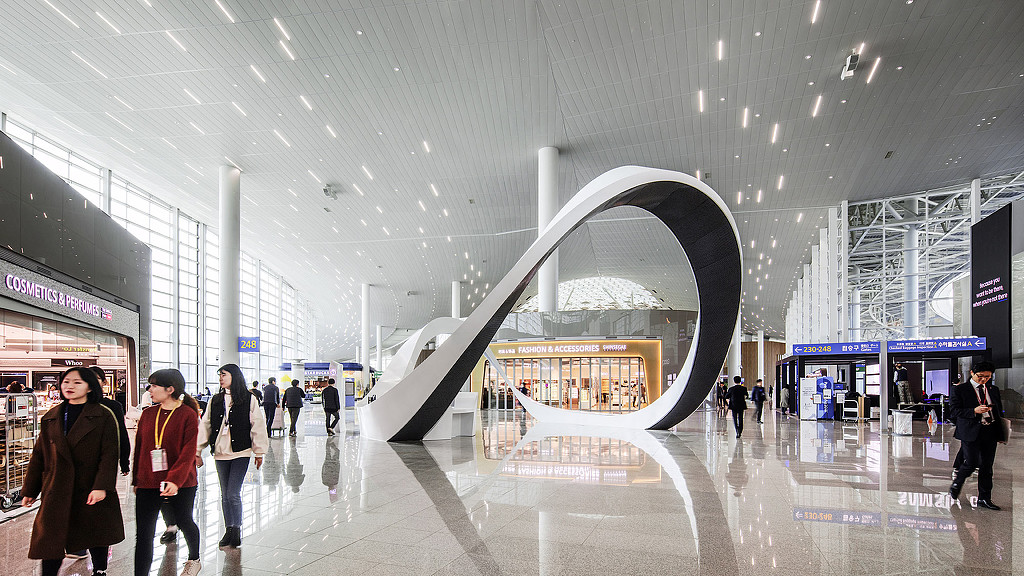
Incheon International Airport
Incheon, South Korea
Incheon Airport Terminal 2 is designed to surpass standards of excellence for international travel and was recognized by the International Architecture Awards as the 2022 First Prize Winner.

Mass General Brigham Administrative Campus
Somerville, Massachusetts
With many of its leases nearing expiration, Massachusetts’ leading healthcare network and largest private employer looked to unite its operations into a single Boston-area location.
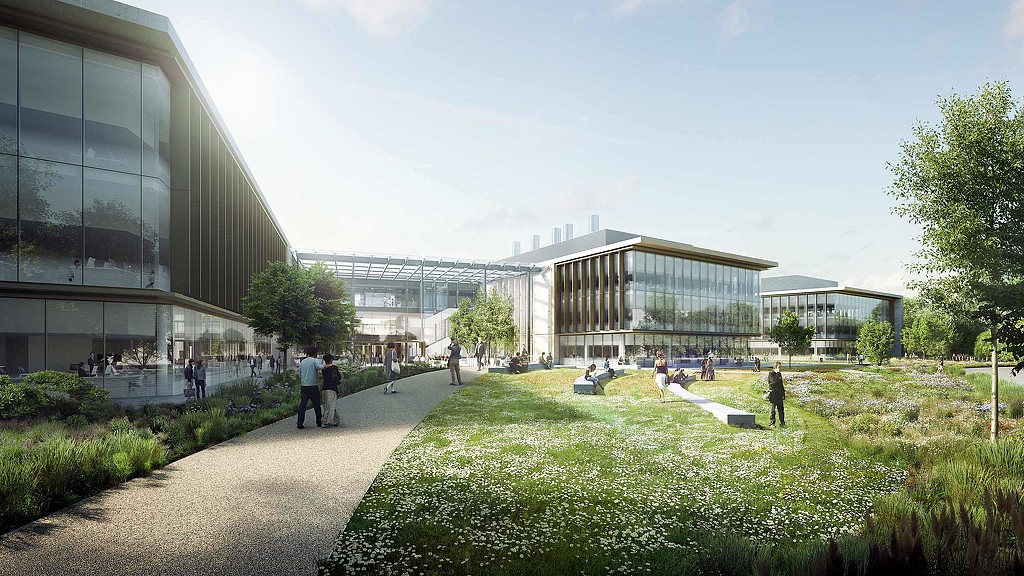
Illumina Array Complex
Cambridge, United Kingdom
The new European headquarters for DNA-sequencing industry leader Illumina is designed to accommodate the company’s groundbreaking partnership with Genomics...

California College of the Arts Long Range Development Strategy (CCA LRDS)
San Francisco, California
As the lead strategic planning consultant for California College of the Arts (CCA), Gensler developed a comprehensive growth plan that seizes on a historic opportunity to combine CCA’s Oakland and San Francisco campuses.

One Glenlake Lobby and Plaza Repositioning
Atlanta, Georgia
Gensler worked with Columbia Property Trust to design a concept that will transform and energize the public spaces of 1 Glenlake Parkway by revitalizing the...

WPP Ogilvy CommonHealth (OCH)
Parsippany, New Jersey
Ogilvy CommonHealth, a WPP company, is an agency focused on communicating health and wellbeing. Ogilvy came to Gensler for a refresh of their Parsippany...
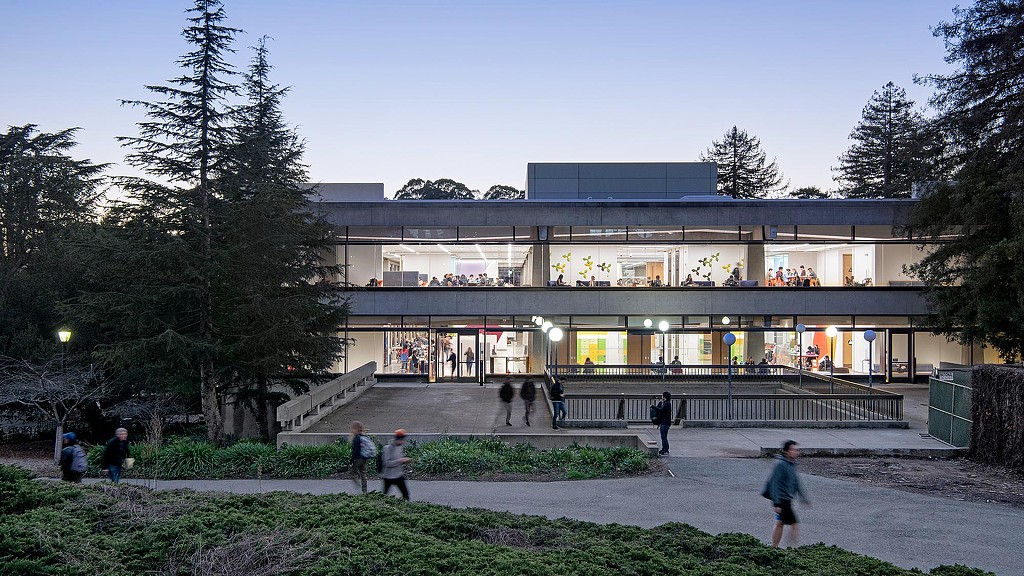
University of California, Berkeley, Moffitt Library
Berkeley, California
The Moffitt Library Renovation reinvents an active place for critical thought and learning for today’s digital era. Two floors are transformed into...
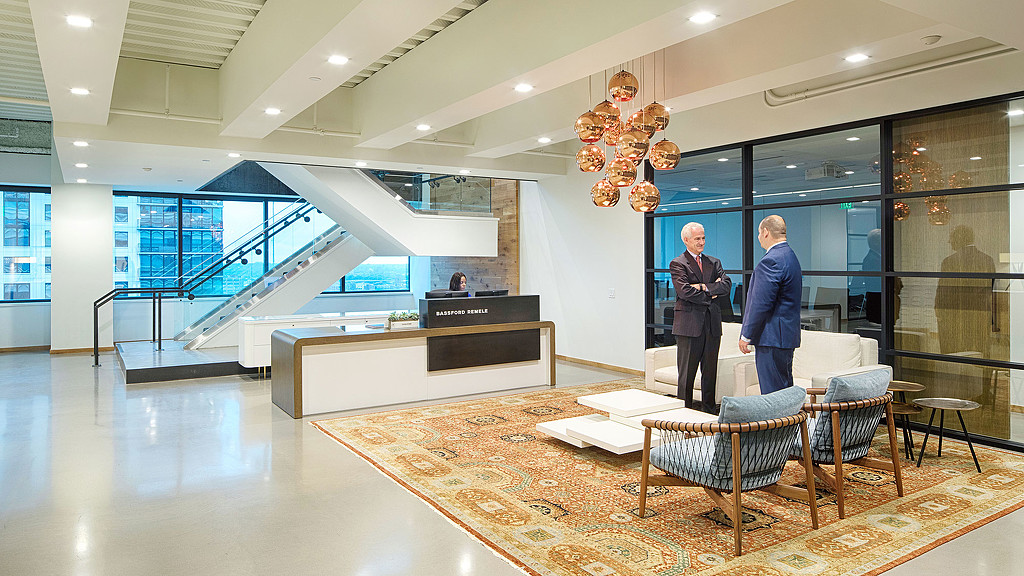
Bassford Remele
Minneapolis, Minnesota
Bassford Remele’s redesigned space brings a warmth and charm not seen in your typical law office. Talent attraction and retention, empowering teams...

Delos
New York, New York
Delos, the creator of the WELL Building Standard, engaged Gensler to design its headquarters and a branded digital experience that illustrates its mission.
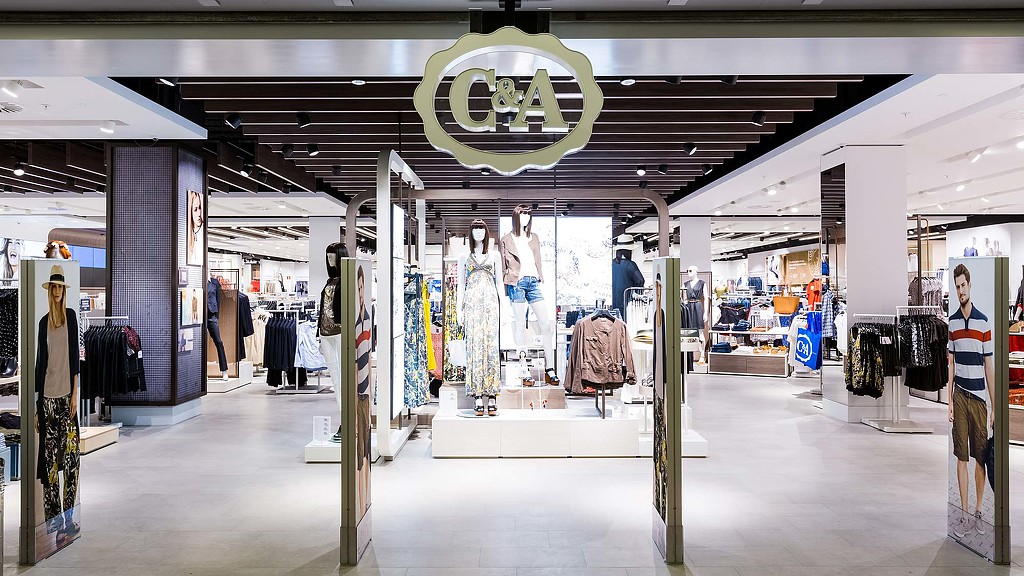
C&A
Various Locations, Europe
C&A found themselves faced with an increasing challenge over the last 25 years as new players entered the market and existing competitors reinvented...

Global Travel Services Website Singapore Office
Singapore
To support its growth in Southeast Asia region, this global travel technology company asked Gensler to design for the expansion space on level 6 and...

CBRE Southfield
Southfield, Michigan
The relocation of CBRE’s Detroit office was executed with a focus on transforming the workplace into a valuable asset for employees, rather than an...

Austin Fraser
Austin, Texas
Austin Fraser, a specialist recruitment consultant company, tapped Gensler to design their offices in Austin, located on the 15th floor of the prestigious 500 West 2nd Street office tower.
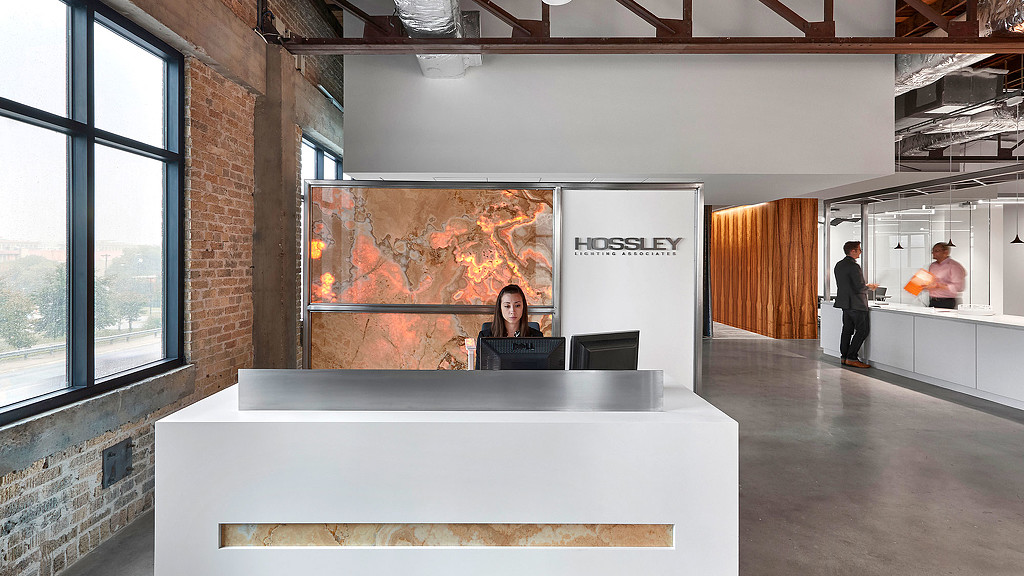
Hossley Lighting Showroom
Austin, Texas
Hossley, a lighting and controls technology company, hired Gensler to create new space to house a showroom and offices in a historic building in downtown Austin.

eBay Amenities Building
San Jose, California
Gensler transformed eBay’s cafeteria into a full-service amenities building with an inviting dining experience, training rooms, and employee services.
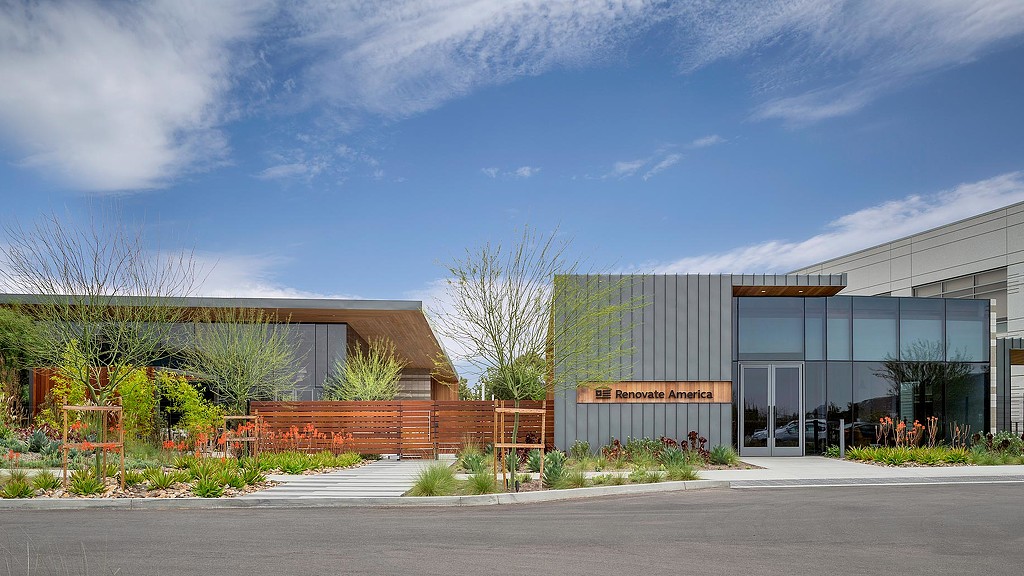
Renovate America Headquarters
San Diego, California
Designed to reinforce Renovate America's brand and culture the new headquarters has a residential feel, with wood elements providing a connection between...

Cushman & Wakefield
Dallas, Texas
Cushman & Wakefield’s new Dallas office is a culmination of design that promotes wellness and collaboration, as well as a keen sense for curated details.
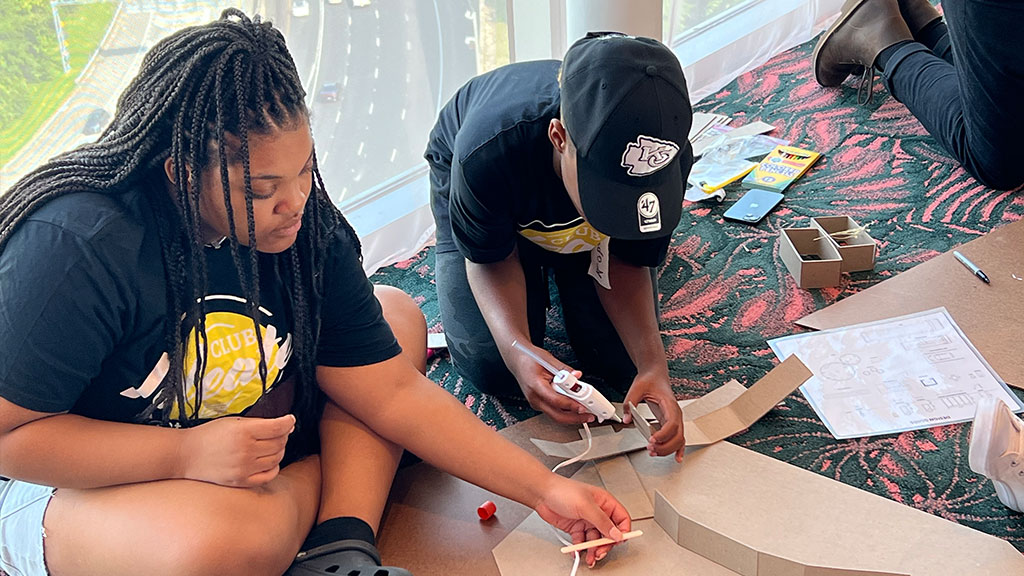
Club Ideate
Gensler Atlanta partnered with the Boys and Girls Club of Metro Atlanta to develop the next generation of diverse creatives through immersive design summer camp

Local Government Federal Credit Union
Raleigh, North Carolina
This new financial services firm space is the result of Gensler’s transformation of a traditional financial institution building into a dynamic and modern...
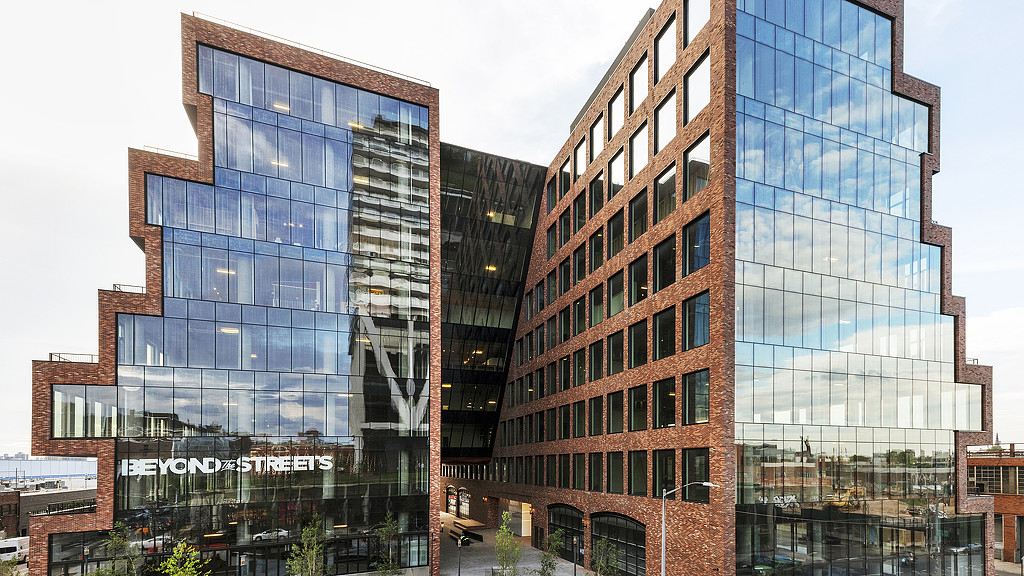
25 Kent
Brooklyn, New York
25 Kent is the first ground-up commercial office development in Williamsburg, Brooklyn, in more than 40 years. The building captures the neighborhood’s...
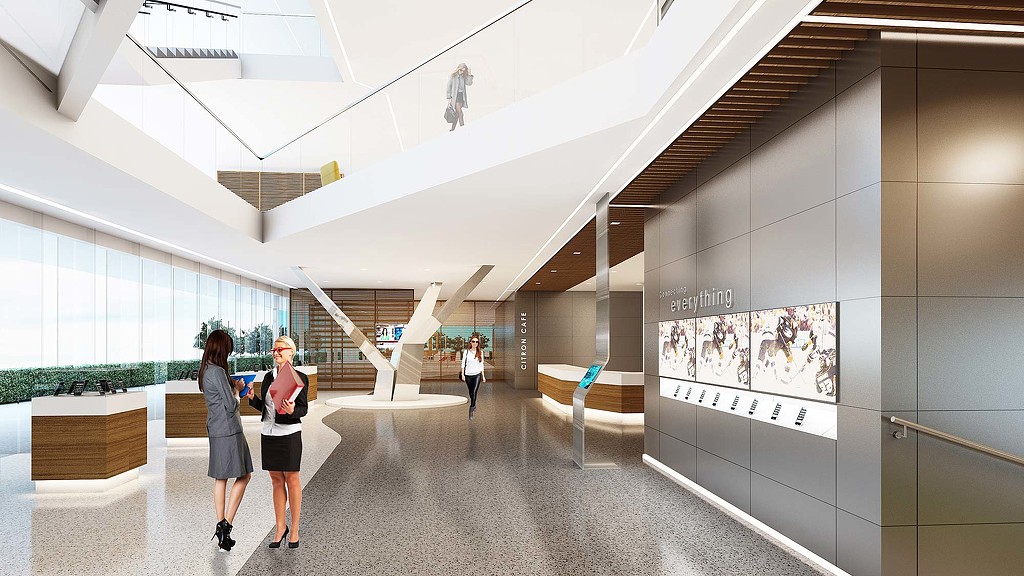
Technology Company Headquarters
Irvine, California
For its new corporate headquarters campus, this large technology company sought a workplace that encouraged informal interactions, reflected its culture and...

400 Record
Dallas, Texas
Originally built in the 1980s, 400 Record was a nearly vacant 17-story tower commanding a defensive and impenetrable presence. Gensler’s repositioning...
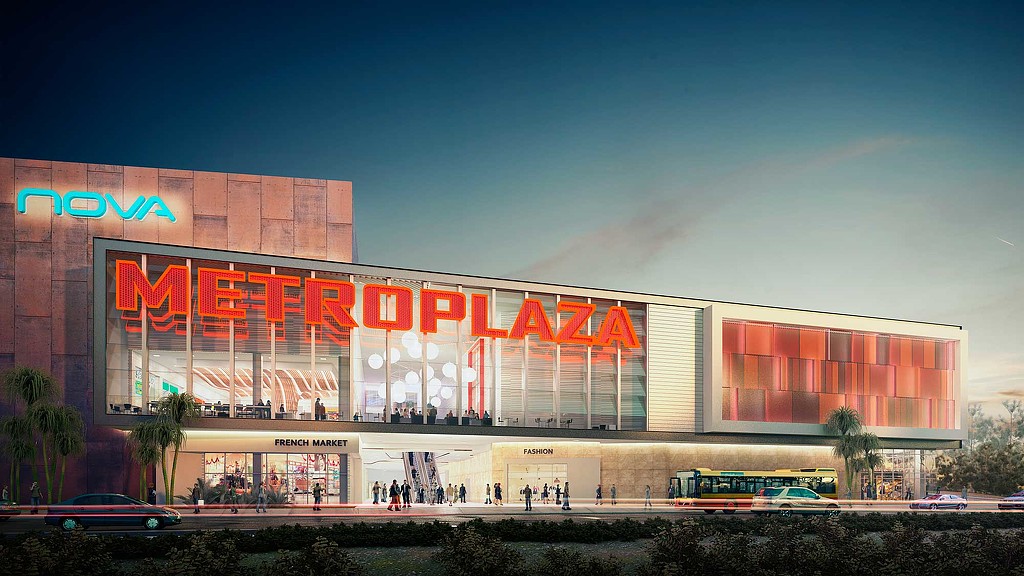
Metroplaza Heredia
Heredia, Costa Rica
Gensler helped Grupo Aliss design Metroplaza Heredia, a retail center in Heredia. Due to its urban context and strategic transit positioning, the center...
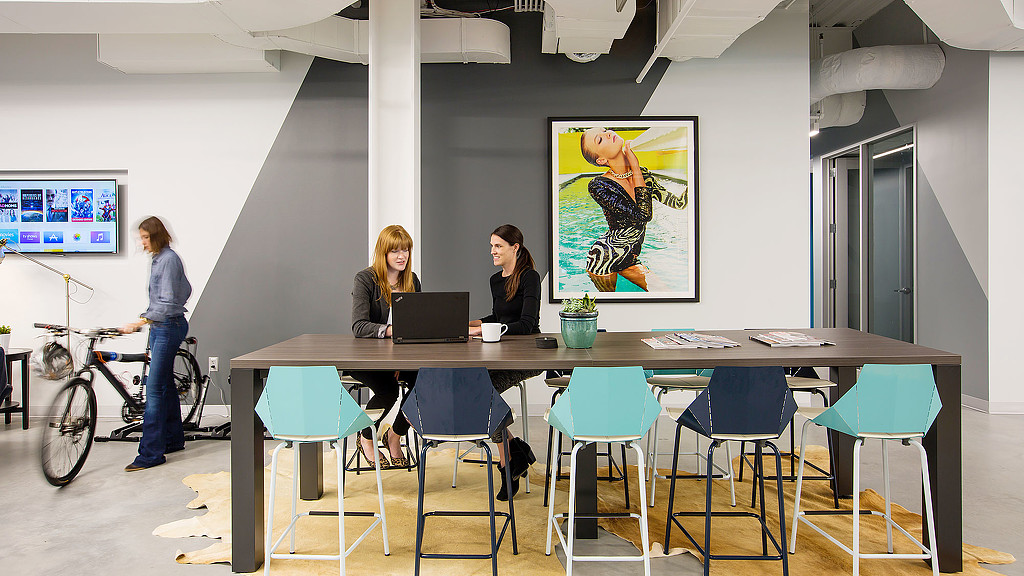
Condé Nast Digital Innovation Center
Austin, Texas
Given Austin’s growing reputation as a hub for digital and creative talent, global media and publishing giant Condé Nast opened a new digital innovation...
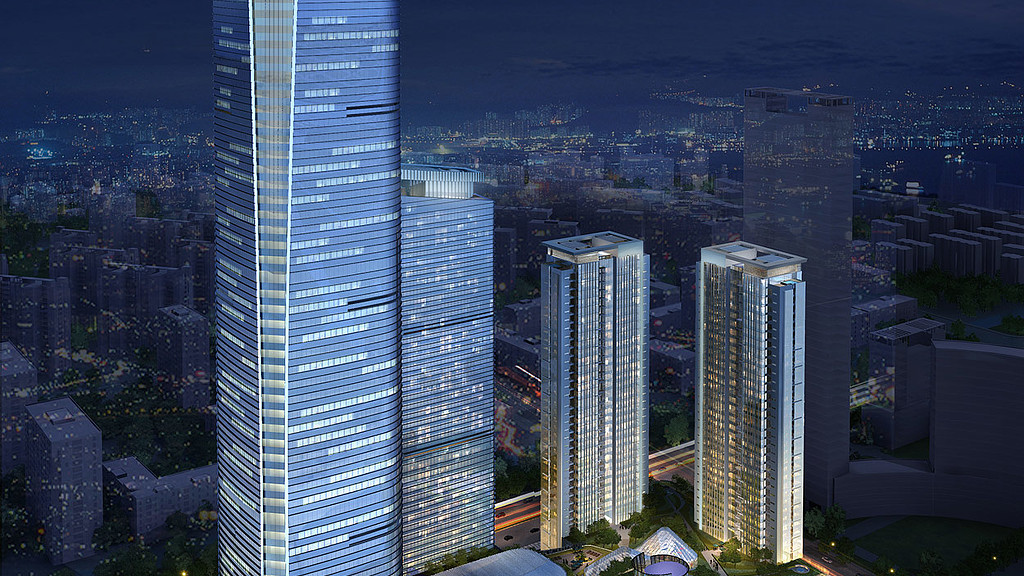
Nanjing World Trade Center
Nanjing, China
This mixed-use project occupies one of four sites within a spine of new commercial and residential developments in the proposed Nanjing Hexi CBD. Comprising...

St. Joseph Hospital Facilities Study
Orange, California
St. Joseph Hospital of Orange worked with Gensler to create a flexible, phased framework strategy to modernize its medical campus.
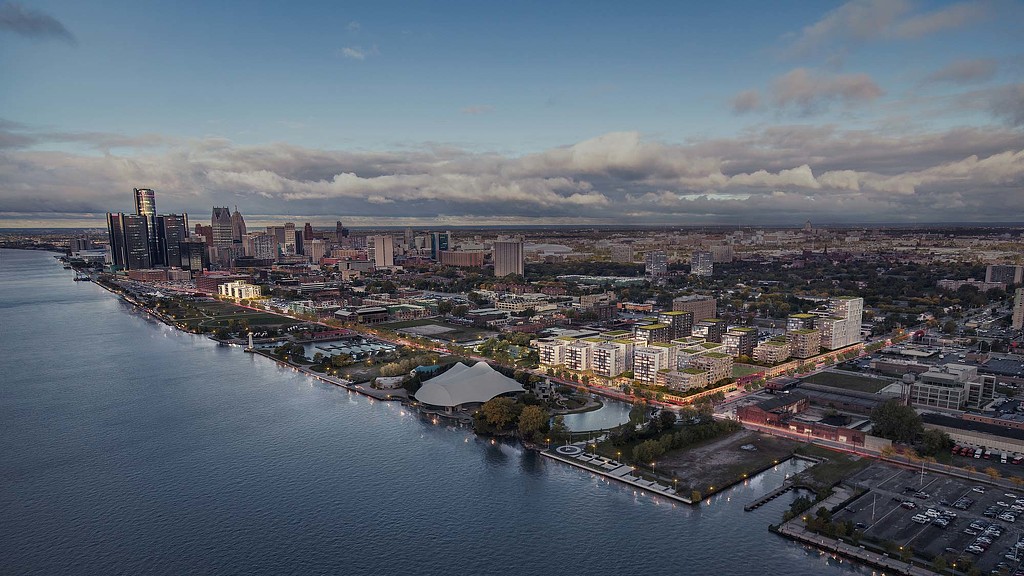
Rivertown Warehouse District
Detroit, Michigan
The Rivertown Warehouse District is designed as an urban getaway for residents and visitors alike — a community linked by historic character with a...

Global Financial Services Firm
Mexico City, Mexico
With a presence in Mexico spanning 50 years, this financial services firm wanted a new workplace that would blend its European heritage with Mexican culture...

Capital One Labs
Arlington, Virginia
Visit Capital One Labs D.C.-area location on any given day, and you’re likely to see a number of workplace configurations. Capital One turned to the concept...
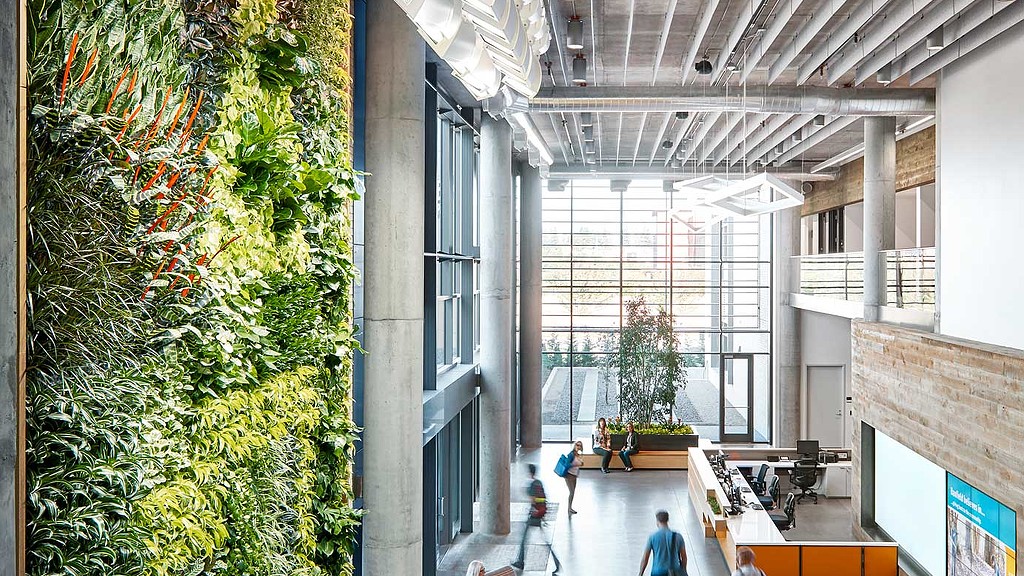
Banfield Pet Hospital Corporate Headquarters
Vancouver, Washington
Banfield’s three-building, Class-A corporate headquarters houses over 800 employees and is also a first-class training facility for Banfield veterinarians.
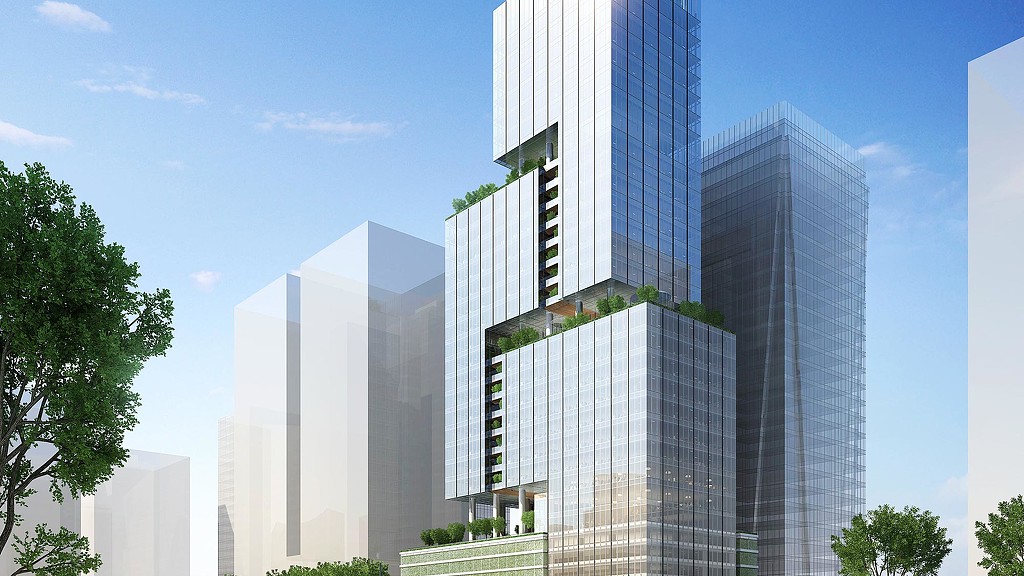
ORE Center
Manila, Philippines
In accommodating a strict floor-area ratio (FAR), this new building tapers as it rises, distinguishing itself from neighboring towers and providing...
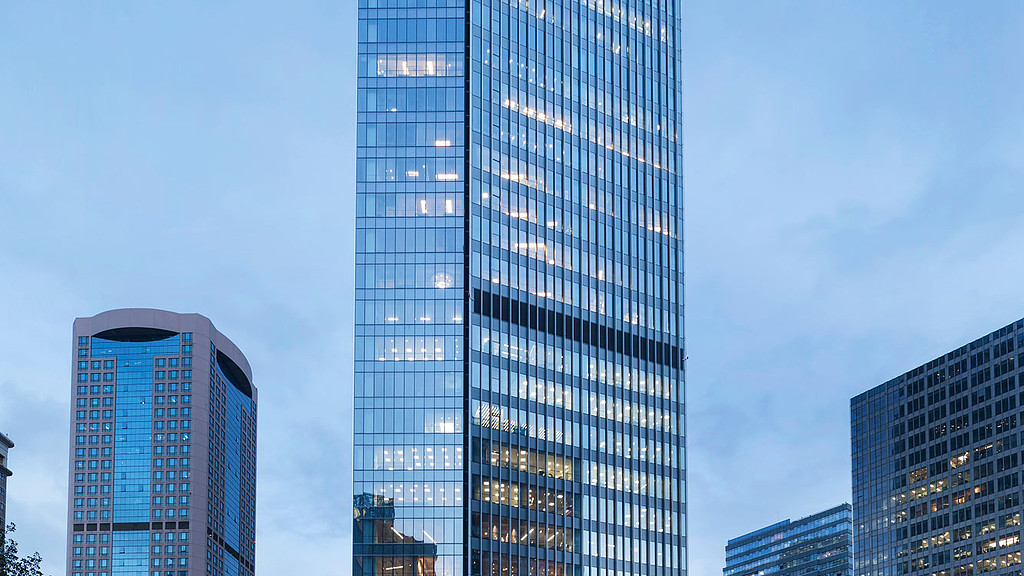
WPP Campus
Shanghai, China
The second phase of a three-phase mixed-use development for this large communications services group, this new campus brings together 26 WPP group companies...
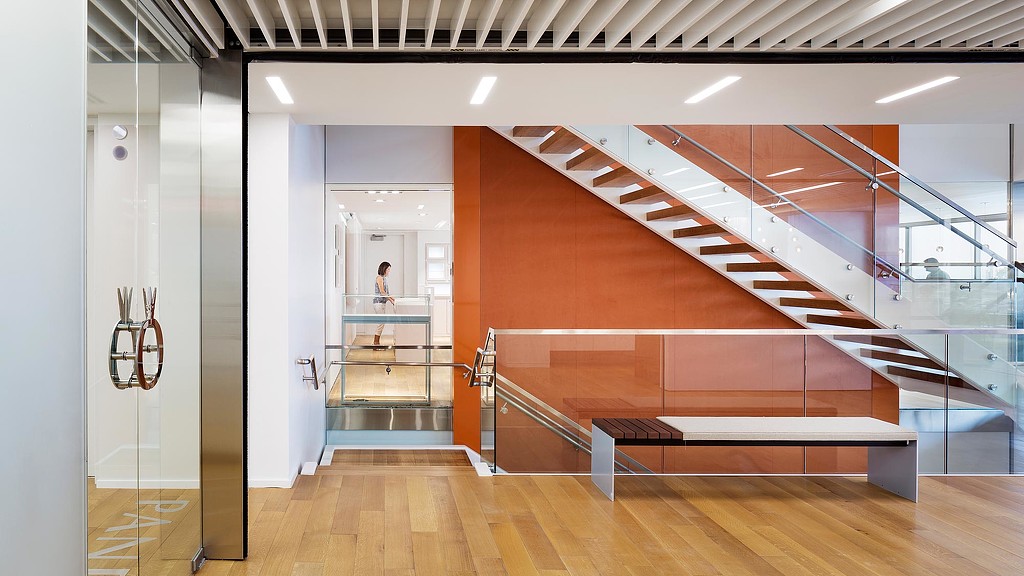
Pandora Americas Headquarters
Baltimore, Maryland
Known for its signature charm bracelets, Pandora Americas oversees the company’s western hemisphere operations. In recognition of its significant growth—now...
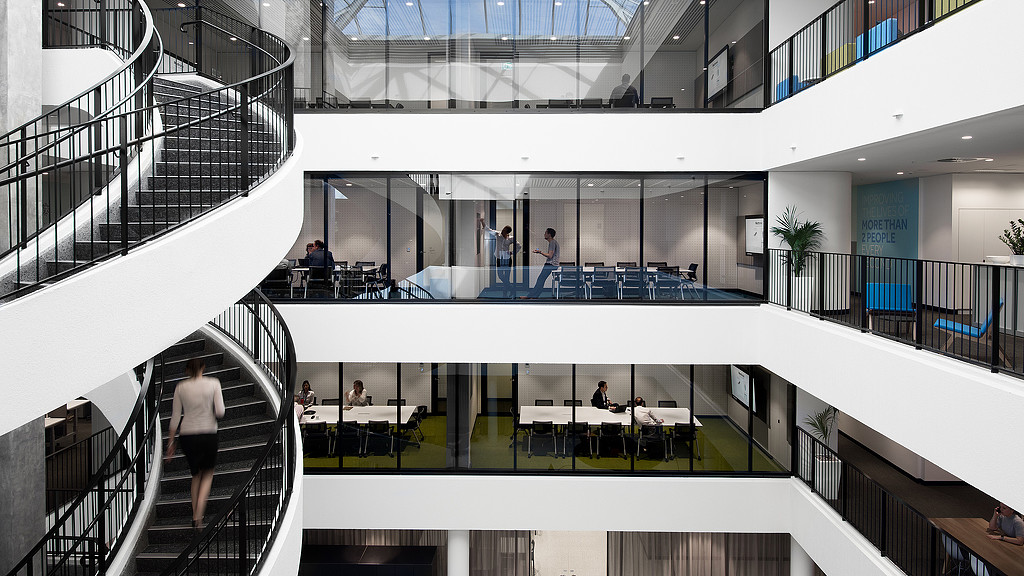
Medical Devices Client
Sydney, Australia
This client was relocating to a 7,000-square-metre, multi-level office building that had good bones but was in need of a refresh and engaged Gensler to...

MarxModa Showroom
Detroit, Michigan
The 751 Griswold Headquarters is located within a 100-year-old, iconic building in Detroit that sat empty for nearly 20 years. The new headquarters is a hub...

Meta – Gurgaon, India
Gurgaon, National Capital Region, India
Meta’s Gurgaon workspace was conceptualized as an interpretation of the surrounding “developing” Gurgaon city (now Gurugram), where modern buildings stand tall amidst small villages.

Confidential Technology Client
Hyderabad, Telengana, India
In India, one of the best ways to engage with your neighbors is to experience a shared meal. When this tech client sought out innovative ways to drive...
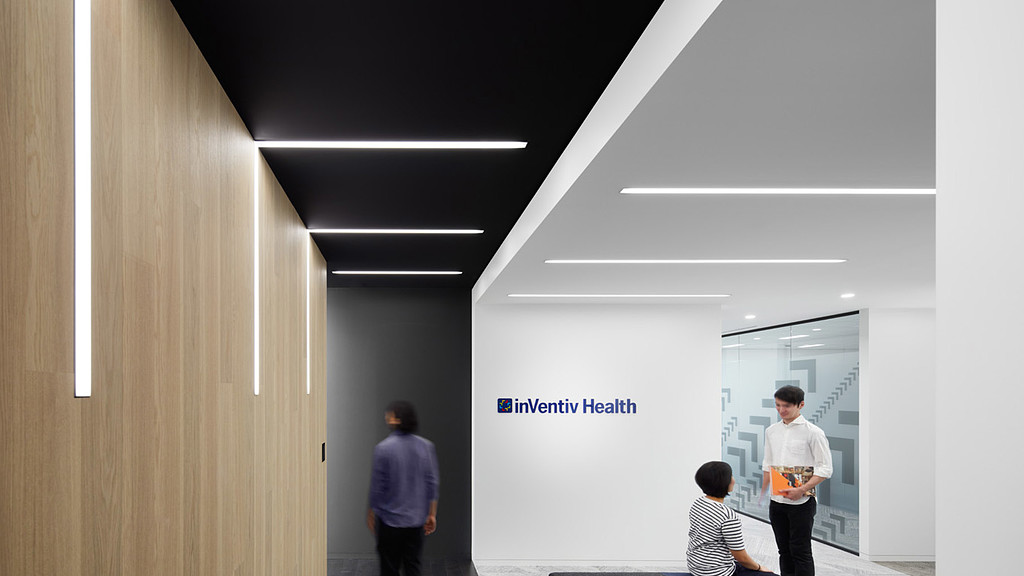
inVentiv Health Japan
Tokyo, Japan
A leading biotechnology company, inVentiv Health sought Gensler’s design and project management expertise for the relocation and consolidation of their four existing offices spread across Tokyo.
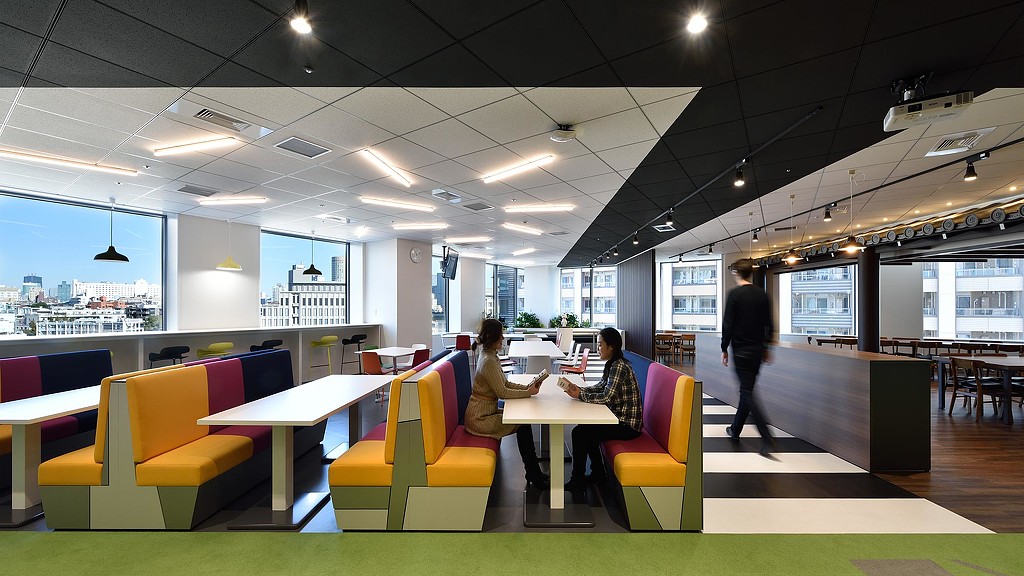
Booking.com
Tokyo, Japan
Gensler designed Booking.com’s Customer Service office in Tokyo. Booking.com™ is the world leader in booking accommodations online - the company’s website and apps attract visitors from both the leisure and business sectors worldwide.
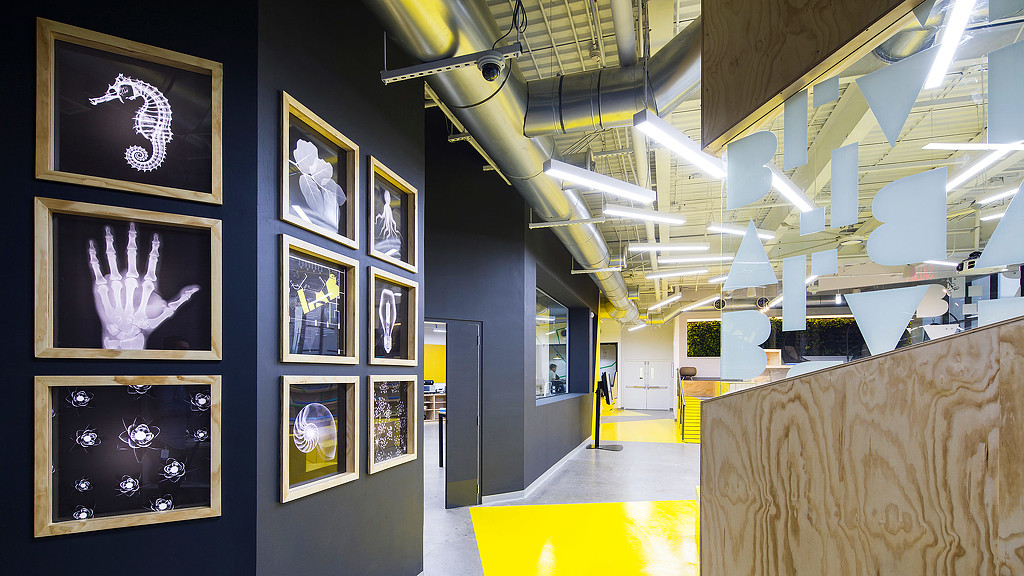
Intel Innovation Lab: Brand Design
Heredia, Costa Rica
Gensler was asked to develop a new kind of space for Intel: a place for creative interactions, idea generation and technology exploration. A playground for...
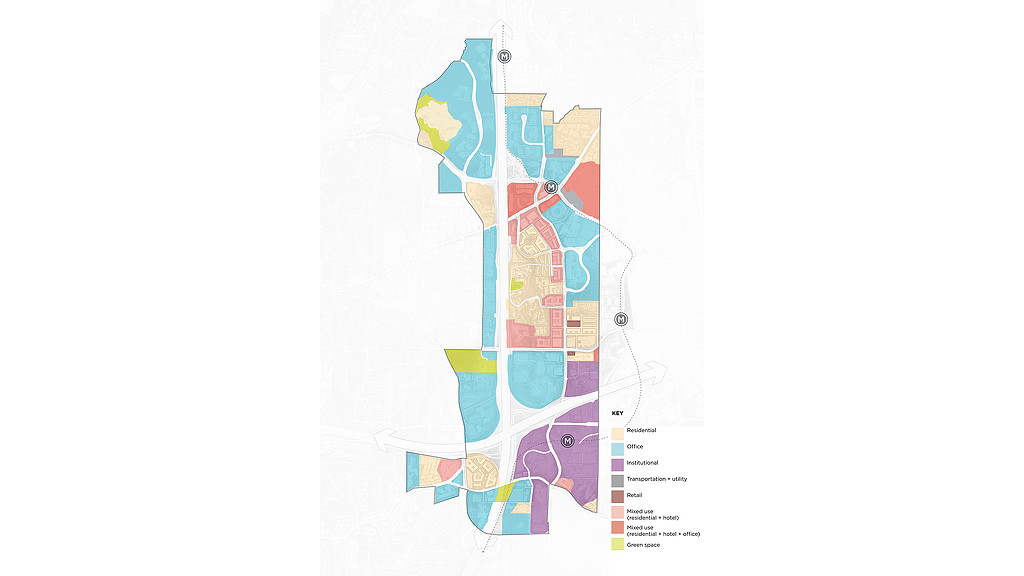
Sandy Springs
Sandy Springs, Georgia
As the City of Sandy Springs approached its 10-year anniversary, it began to look ahead to the next decade of growth. Gensler, in conjunction with Rhodeside...

Horizontal Integration
Minneapolis, Minnesota
Horizontal Integration is a unique agency requiring a unique workplace design solution. Both a digital marketing consultancy and a staffing agency, the...

Bristol-Myers Squibb Princeton Pike
Lawrenceville Township, New Jersey
At Bristol-Myers Squibb’s new 650,000-square-foot, four-building campus, the culture is one of connectivity, spontaneity and collaboration. As a co-location...
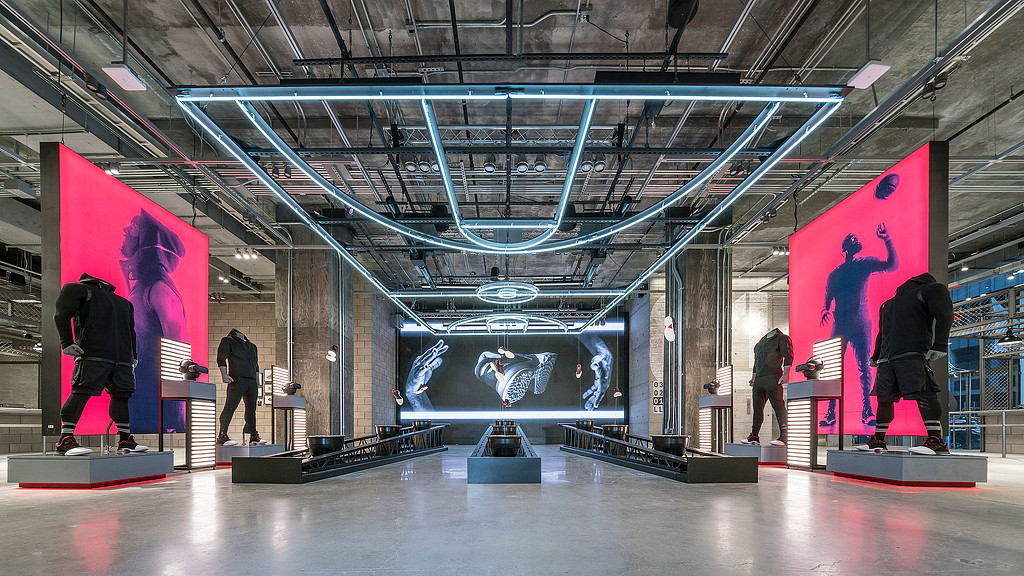
adidas NYC
New York, NY
As a brand flagship and the company's largest store worldwide, adidas NYC celebrates creativity and sport using the new stadium retail concept. Features...

Osso & Kristalla and Potente
Houston, Texas
With these sophisticated, new sister restaurants, the client plans to revitalize the ballpark district in downtown Houston and provide essential dining and...
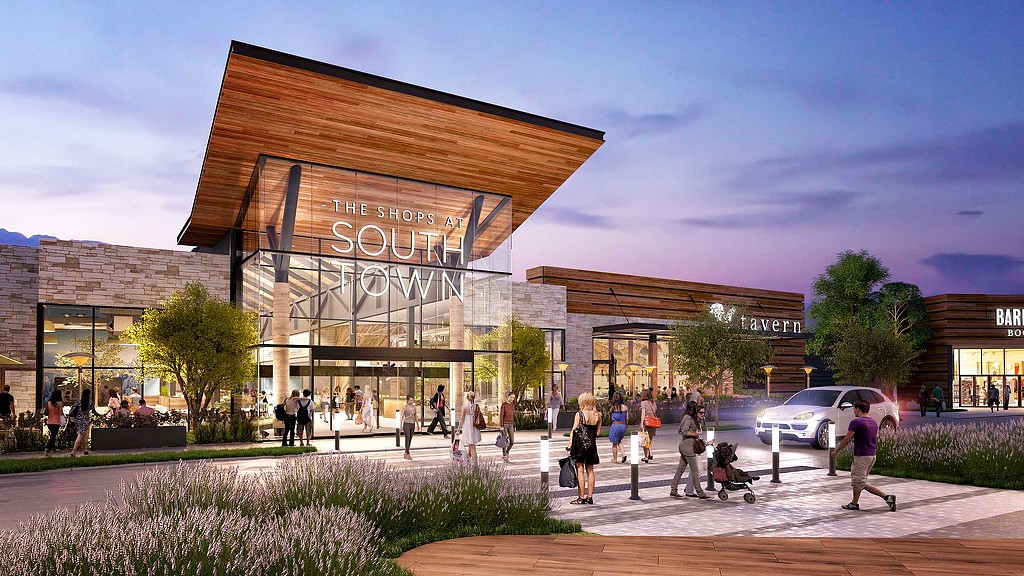
The Shops at South Town
Sandy, Utah
Through a multimillion dollar renovation, this 30-year-old enclosed mall has been revitalized, centering on an outdoor-oriented lifestyle and repositioning...

Baird
Milwaukee, Wisconsin
A recurring winner in Fortune’s annual ranking of the 100 Best Companies to Work For, employee-owned financial services firm Baird sought to enhance its...

Great Valley Corporate Center Redevelopment
Malvern, Pennsylvania
To meet the area’s changing needs, Gensler’s vision in redeveloping this nondescript 1980s suburban office campus is that of a walkable and engaging...

Hotel JAL CITY Haneda Tokyo West Wing
Tokyo, Japan
A ten-minute drive from Haneda Airport, Hotel JAL City Haneda Tokyo West Wing offers added convenience for business and leisure travelers which will accommodate an influx in flights due to Tokyo’s upcoming 2020 Olympics and Paralympics.
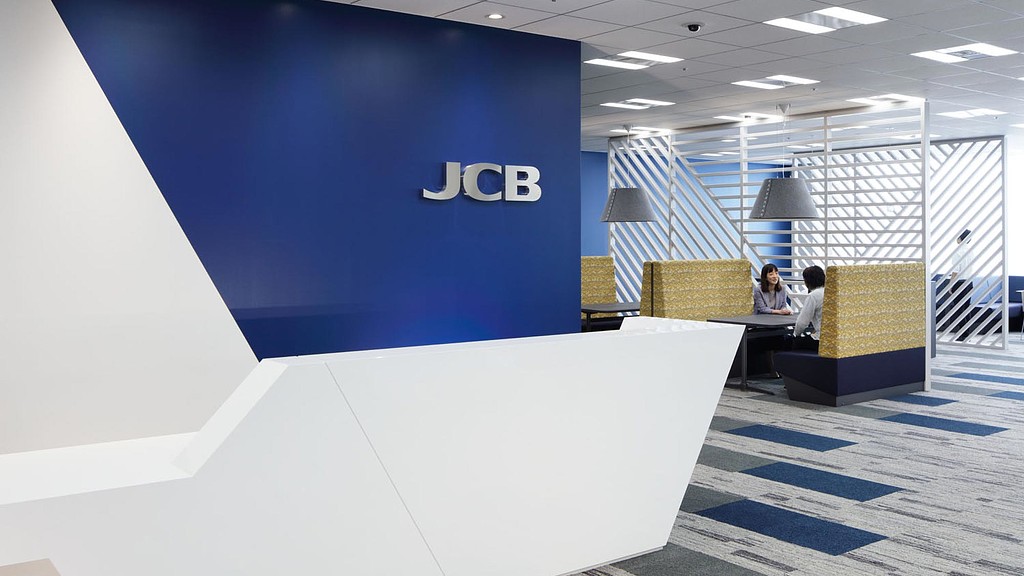
JCB
Tokyo, Japan
In relocating JCB’s Tokyo office, Japan’s largest credit card company wanted a new workplace that would accommodate staff growth and enhance a collaborative culture. Prior to this relocation, JCB’s offices were spread across multiple locations. The company now sought a larger space to house employees of three various departments under a single roof. This consolidated, cohesive space would improve work efficiency, necessary for its fast-changing, “Fin-Tech” industry.
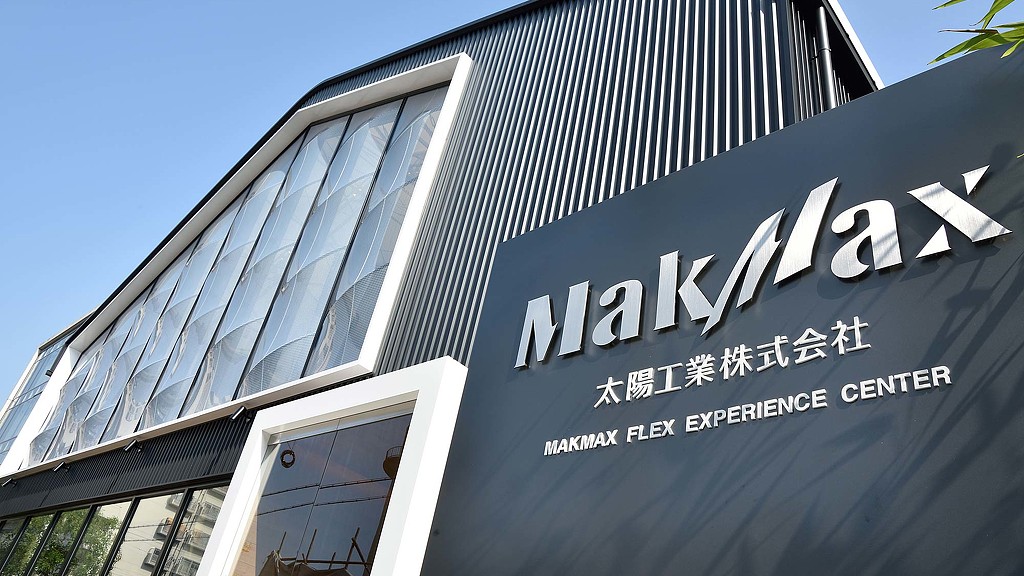
MakMax Flex Experience Center
Osaka, Japan
MakMax, also known as Taiyo Kogyo, is a recognized leader in the design, manufacture, and installation of shade structures and tensile membranes.

Los Angeles Clippers Locker Room
Los Angeles, California
Gensler was asked by the Los Angeles Clippers to redefine the character, feel and function of their existing locker rooms in STAPLES Center. The new Clippers locker room is expanded to create a more conducive central sanctuary for success. Additional space allows for expanded training room and restroom space, along with a new dedicated team lounge.
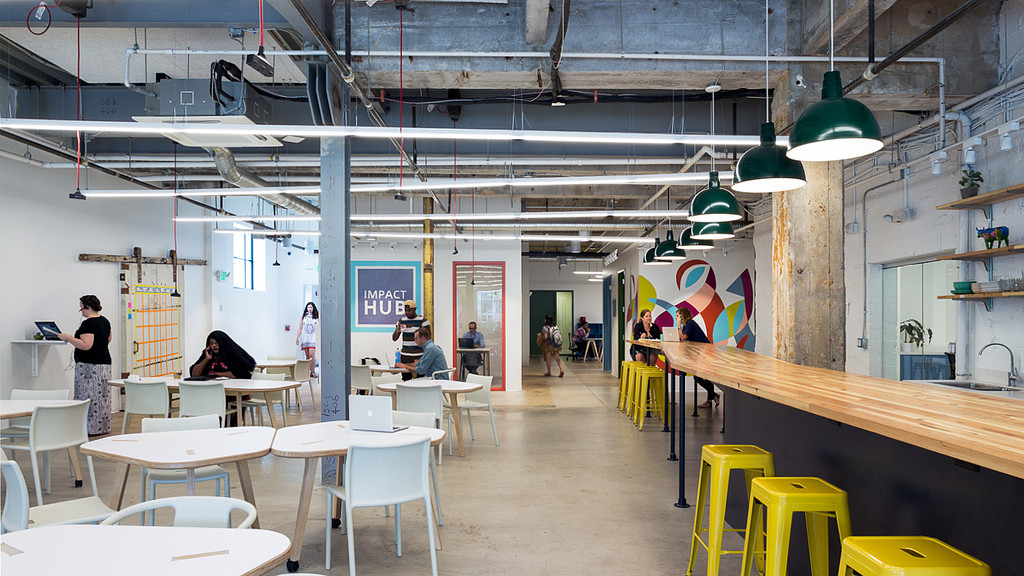
Impact Hub Baltimore
Baltimore, Maryland
Part innovation lab, part coworking space and part civic forum, Impact Hub Baltimore brings together mission-driven innovators, entrepreneurs and...
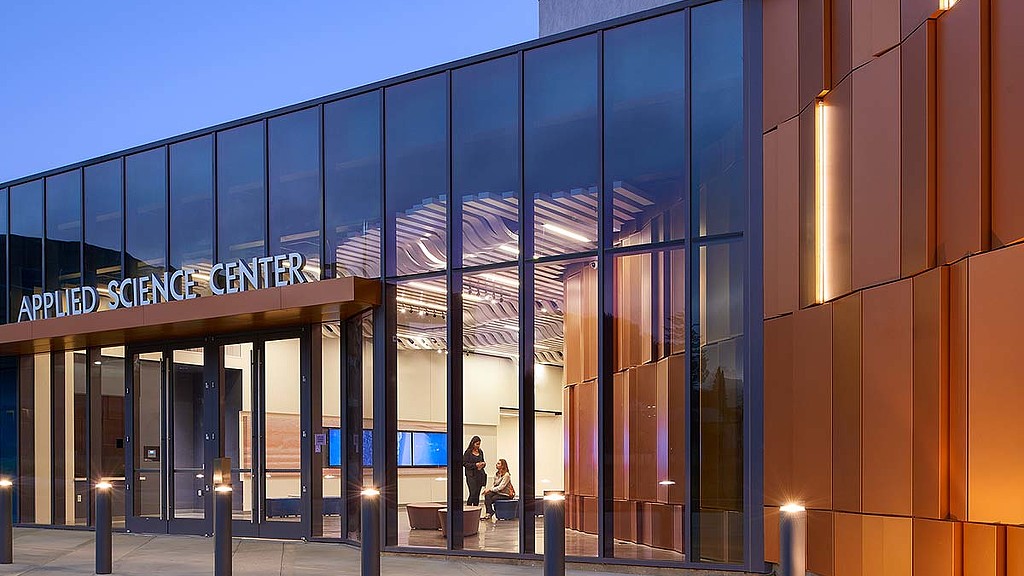
Ventura College, Applied Science Center
Ventura, California
Creating a vibrant training environment in the career pathways of science, technology, engineering and manufacturing, this new interdisciplinary facility...

Adobe Campus Renovation
San Jose, California
Adobe’s renovated vertical campus was reimagined to embody the company’s culture and brand. It aligns with today’s creative and innovative employees...

First Central Tower Repositioning
St. Petersburg, Florida
Gensler updated the early 1980s lobby and exterior plaza of First Central Tower to create a contemporary sequence of spaces that qualify the property as a...

Menlo Park, California
Over the past five years, Instagram ramped up from true startup to social media juggernaut with more than 1,000 employees — all to support their 700 million...
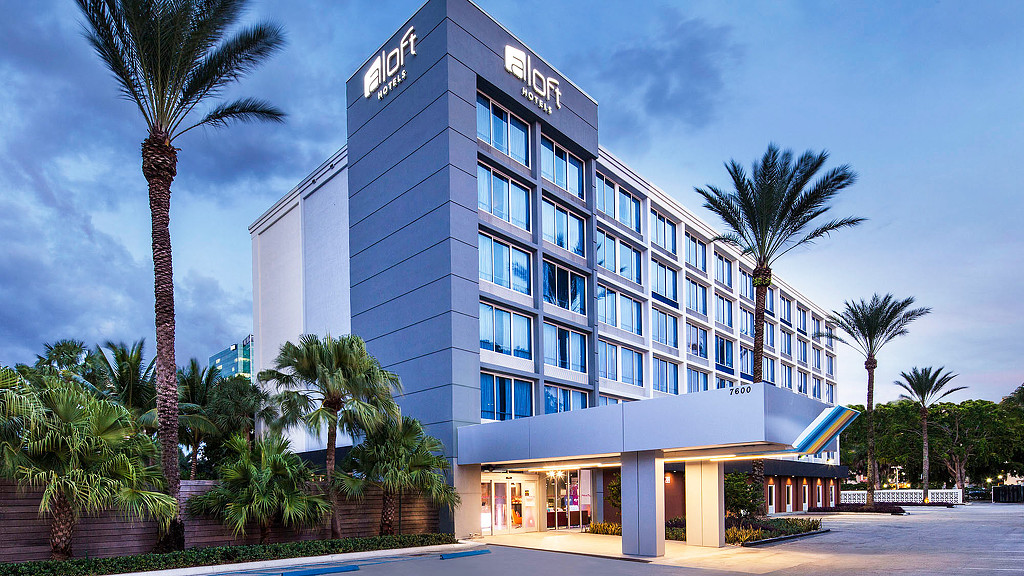
Aloft Miami
Miami, Florida
Aloft Miami Dadeland Hotel caters to the global traveler and celebrates an open expression of music, design and technology, all with a Miami flair. The...

WATERMARK Baton Rouge, Autograph Collection
Baton Rouge, Louisiana
Gensler revived Baton Rouge’s first skyscraper to its former glory and transformed it into an upscale, boutique hotel as part of Marriott’s Autograph...

The Star
Frisco, Texas
The Star is a multi-use development that includes the new Dallas Cowboys’ headquarters and The Ford Center, an events center and sports training facility.

AtmosAir™ Visibly Cleaner Air
Fairfield, Connecticut
AtmosAir’s unique indoor air filtration technology treats and cleans inside air, helping to keep people healthier and more productive. To tell the story of...

8Seconds
Multiple Locations
To expand its global presence, Korean fast fashion brand 8Seconds partnered with Gensler to develop a prototype for its new stores in Shanghai and Seoul...
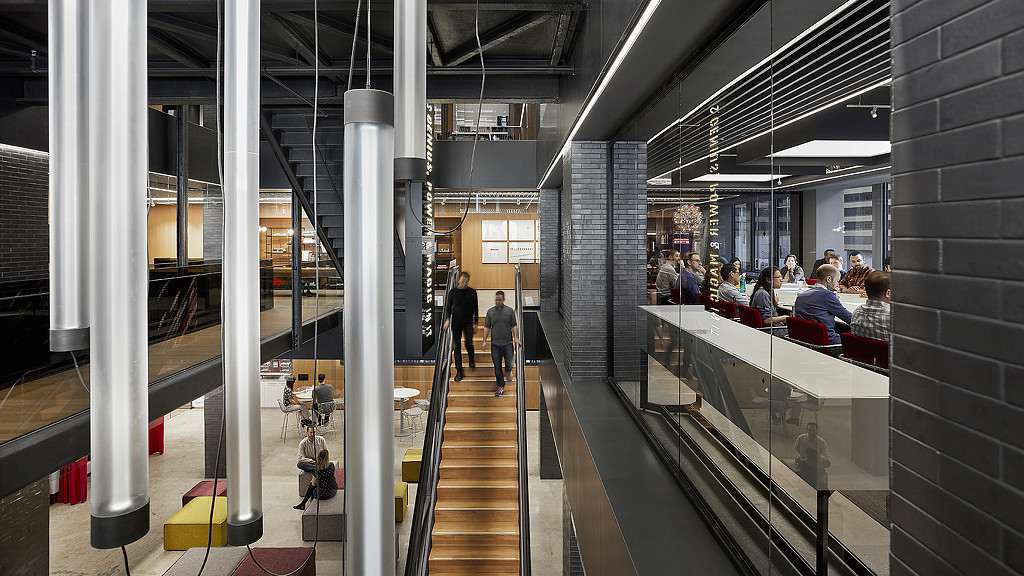
Gensler New York
New York, New York
Playing off the Theater District setting of their new workplace at 1700 Broadway, Gensler’s New York office is a back-stage look at what makes a design firm...

Banfield Pet Hospital Headquarters
Vancouver, Washington
In relocating its headquarters from Portland to Vancouver, Banfield Pet Hospital sought to create a unique branded experience that would convey its deep passion for pets — in a new environment where employees are encouraged to bring their dogs to work.

Hope Cottage
Dallas, Texas
Hope Cottage is a home for those who wish to create new homes (adoptive parents), and make such homes possible for others (biological mothers choosing adoption)

Portman Ritz-Carlton
Shanghai, China
To honor its legacy as an epicenter for commerce and business, and its pedigree as the first foreign luxury hotel in China, Gensler restored the Portman...

Brooks Pierce
Raleigh, North Carolina
A modern and open workplace for Brooks Pierce enhances their culture and serves as a compelling recruiting tool for top young talent. The law firm...
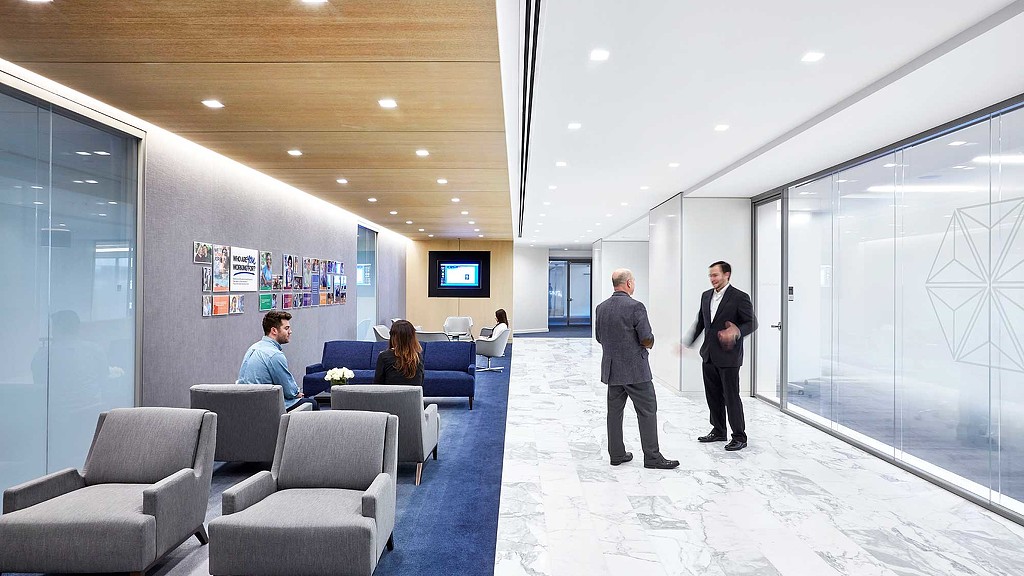
Bristol-Myers Squibb, Lawrenceville Executive Floor Renovation
Lawrenceville, New Jersey
Bristol-Myers Squibb executives, committed to the tenets of the BMS workplace, transitioned from private offices to open, visually connected individual...
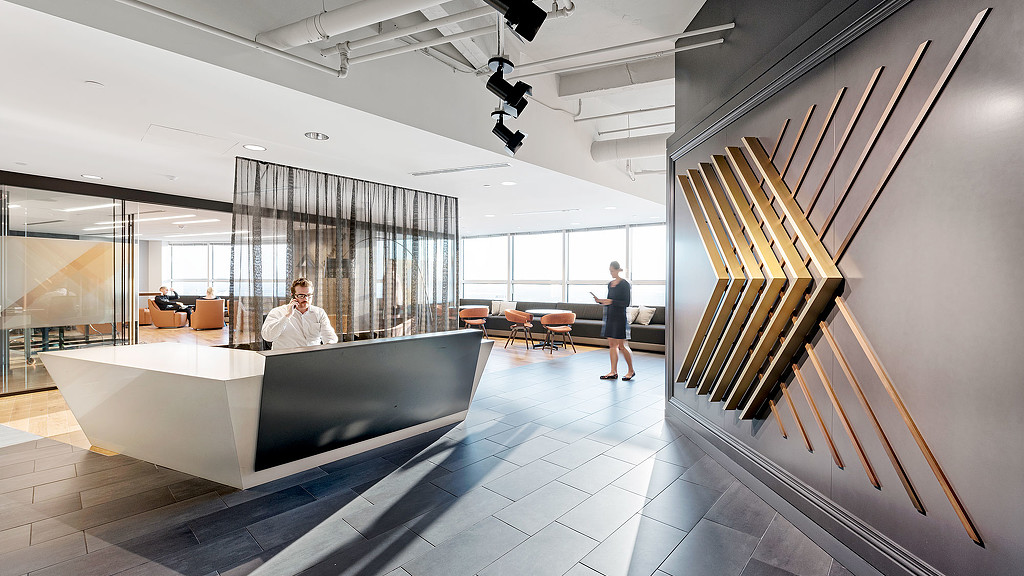
Xenia
Orlando, Florida
After years of continued growth, Xenia was looking for a new space that would enhance the way its employees work, and better support both company culture...
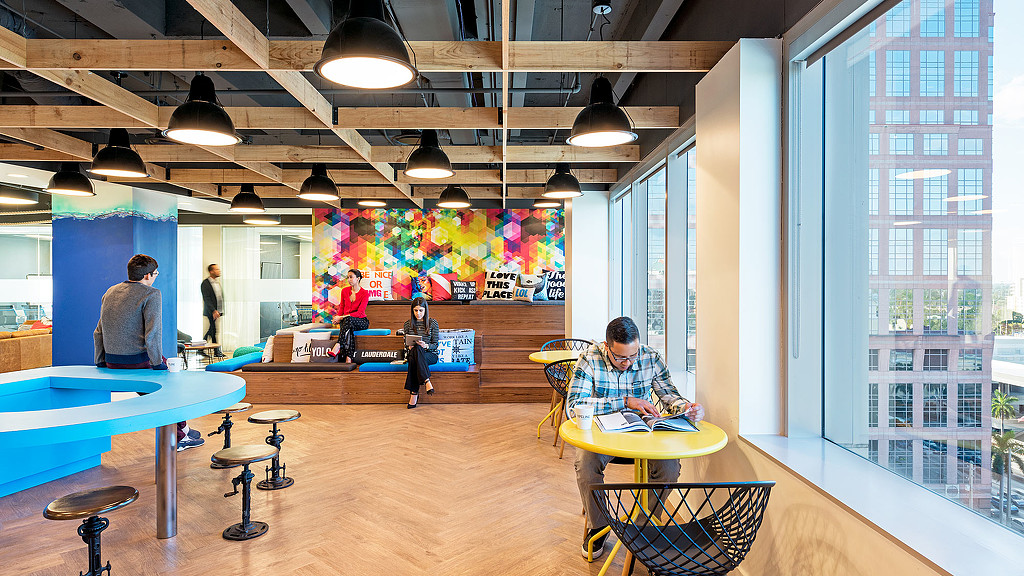
Pipeline Fort Lauderdale
Fort Lauderdale, Florida
Custom design solutions at Pipeline's newest co-working locations position them as incubators of innovation and connectivity. Inspired by Fort Lauderdale's...

CBRE North Sydney
Sydney, Australia
Relocating to Level 29 of the new 177 Pacific Highway office tower gave CBRE North Sydney the opportunity to reinvent the way they work and give employees a...
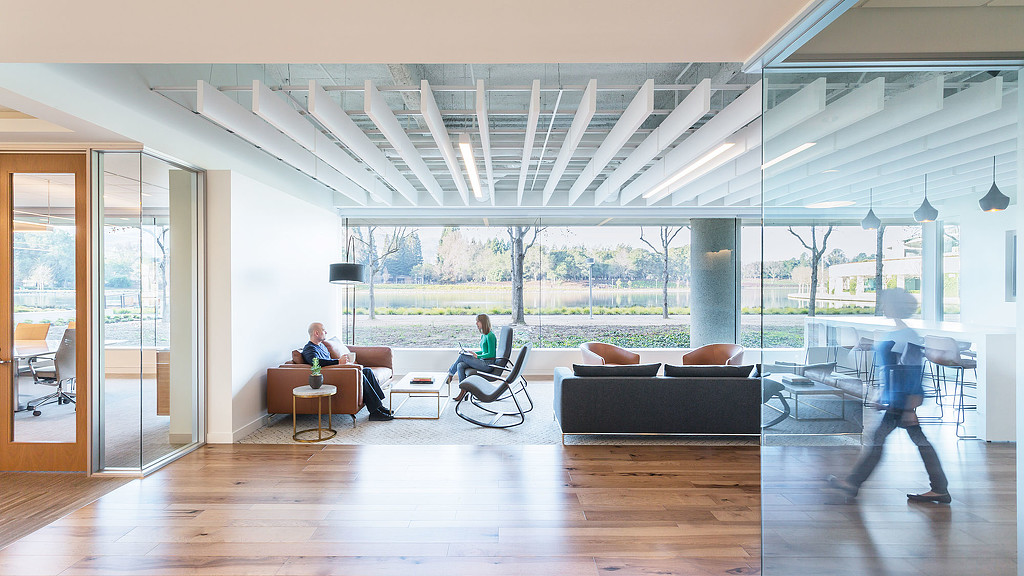
Trumark Companies
San Ramon, CA
Trumark’s workplace at Bishop Ranch Business Park in San Ramon reflects the values of comfort, wellness, and design excellence that also lend themselves to their residential development approach.
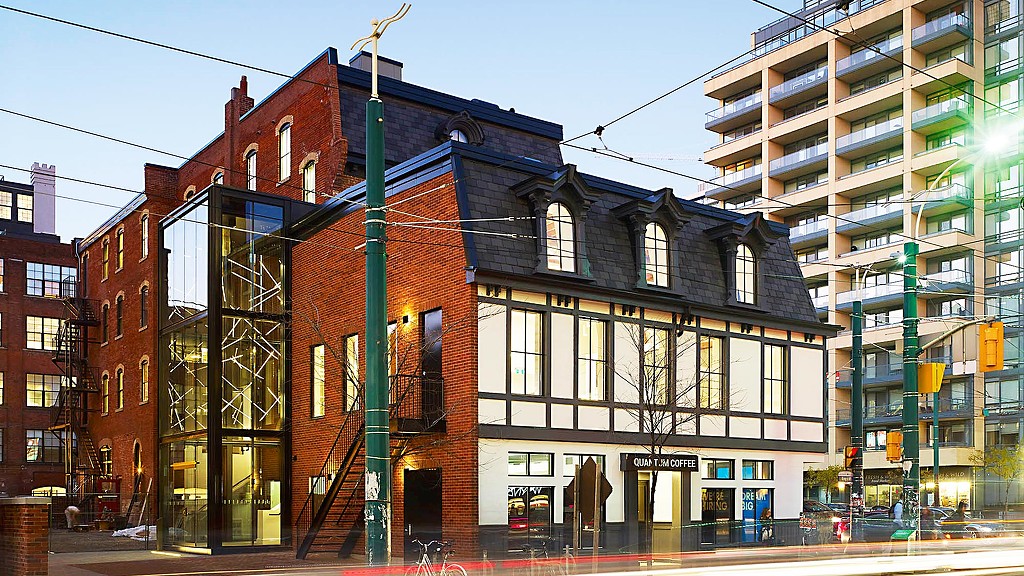
The Well Marketing Centre
Toronto, Canada
To market a new office tower several blocks away, Allied REIT tasked Gensler with not only creating a modern marketing center in an 1870's-era Tudor...
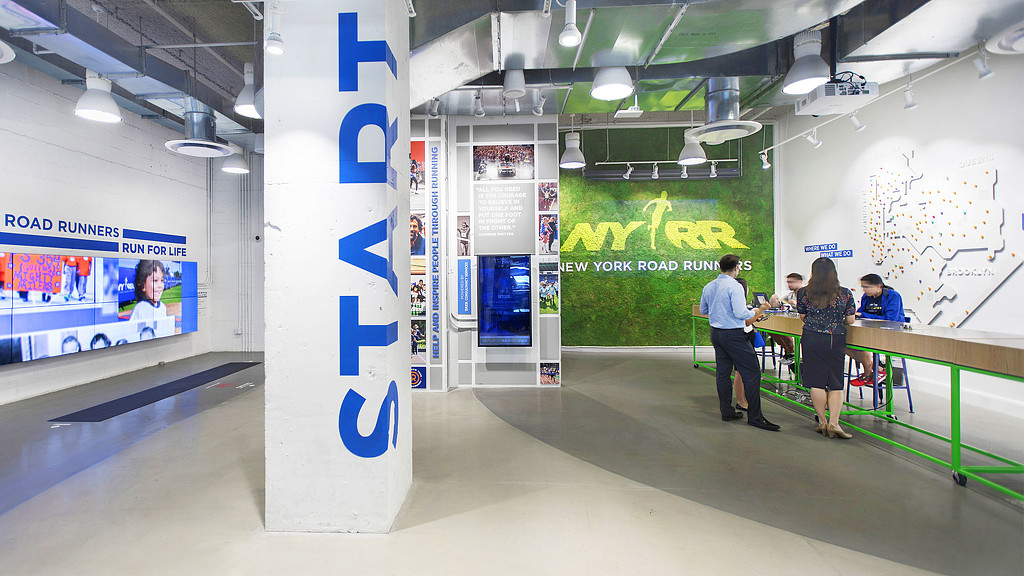
New York Road Runners Run Center
New York, New York
New York Road Runners (NYRR) serves as the heart of all runner programming, services, and race-bib distribution in New York City. The brand comes to life in...

Columbia University
Vagelos Education Center
New York, New York
Designed to inspire and challenge Columbia University’s medical and graduate students, this new, LEED Gold-certified building provides state-of-the-art...
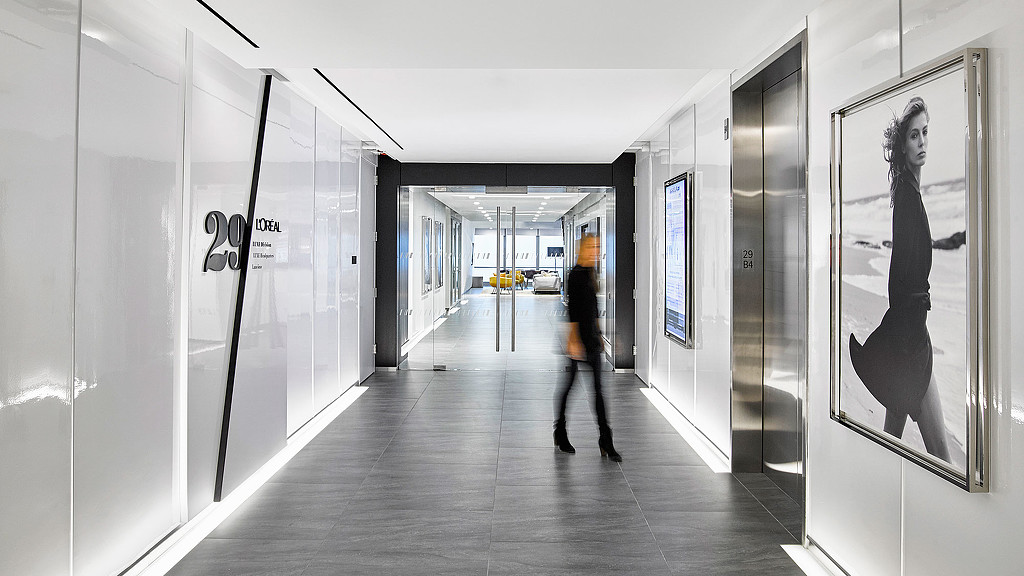
L'Oréal USA Hudson Yards
New York, New York
L’Oréal’s new U.S. headquarters is a “House of Brands” spread over 10 floors in Manhattan’s new Hudson Yards development. The space reflects L’Oréal’s roots...

L'Oréal USA Terminal Stores
New York, New York
After Gensler's success designing L'Oréal's Hudson Yards headquarters, the beauty leader tapped Gensler to design a boutique outpost for its creative...

E. & J. Gallo Winery Dry Creek Building
Modesto, California
The E. & J. Gallo Winery Dry Creek Building is designed to help drive collaboration and innovation, ultimately helping to move Gallo’s business forward.
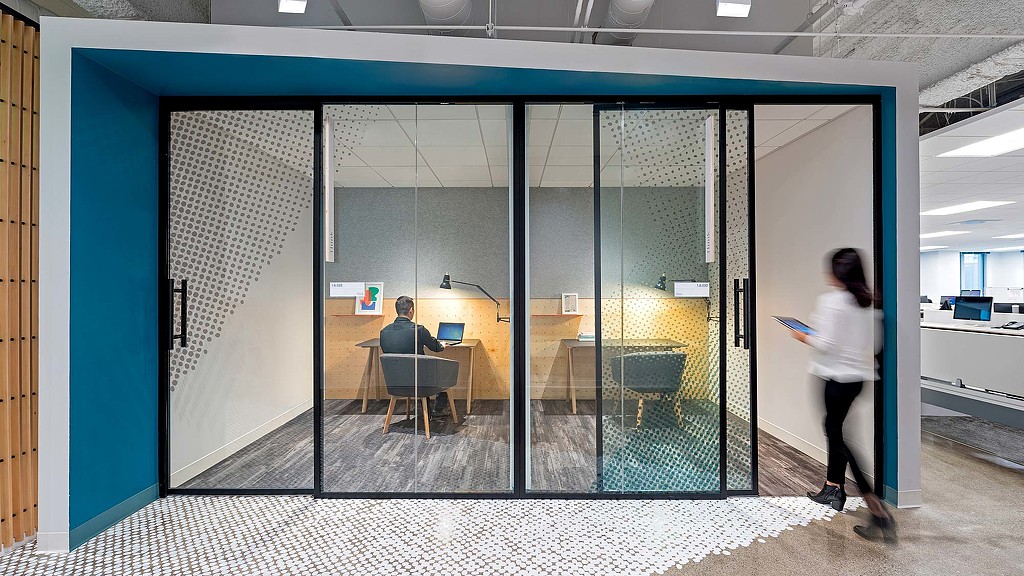
eBay 199 Fremont, 6th Floor
San Francisco, California
Gensler incorporated eBay's focus on experiences, relationships, and stories into the renovation of their 6th floor workspace in San Francisco.
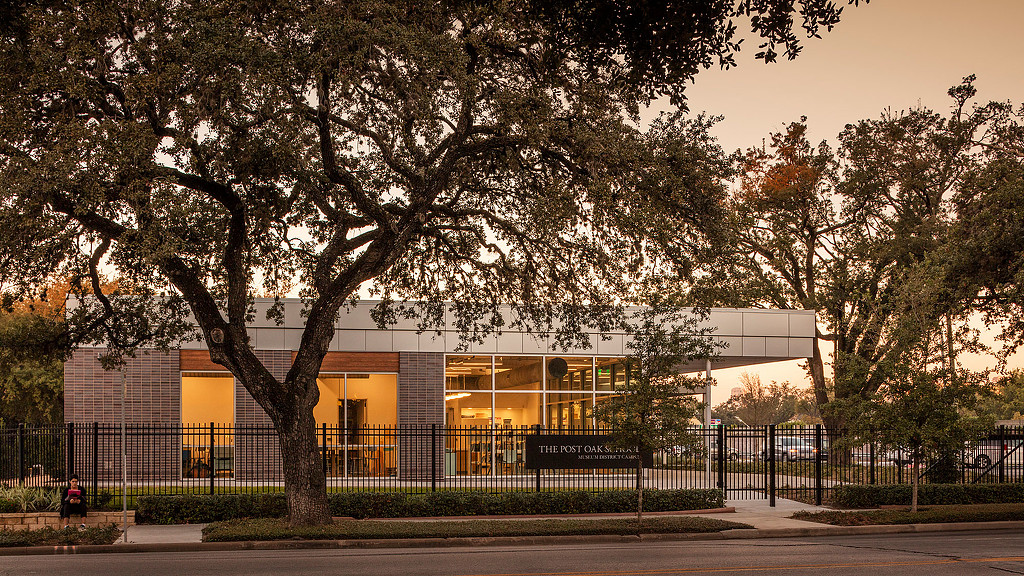
The Post Oak School
Houston, Texas
The Post Oak School, located on two campuses in the heart of Houston, is one of the oldest Montessori schools in the United States.

Saban Media Center
North Hollywood, California
The Television Academy’s new Saban Media Center houses the state-of-the-art 600-seat Wolf Theater. Designed with the latest technology including one of the...

T. Rowe Price Owings Mills Building
Baltimore, Maryland
Building One on T. Rowe Price’s leafy Owings Mills campus is a study in interaction and inspiration. In its recent renovation, the space has been imbued...

California State University, San Marcos, Field House
San Marcos, California
Designed to meet NCAA Division II standards, this 26,000-square-foot expansion of the M. Gordon Clarke Field House and Student Union joins sports and...

Dropbox
Sydney, Australia
With its overarching concept “workplace as home,” the new Sydney offices for global tech firm Dropbox engage the company’s employees and customers in new...
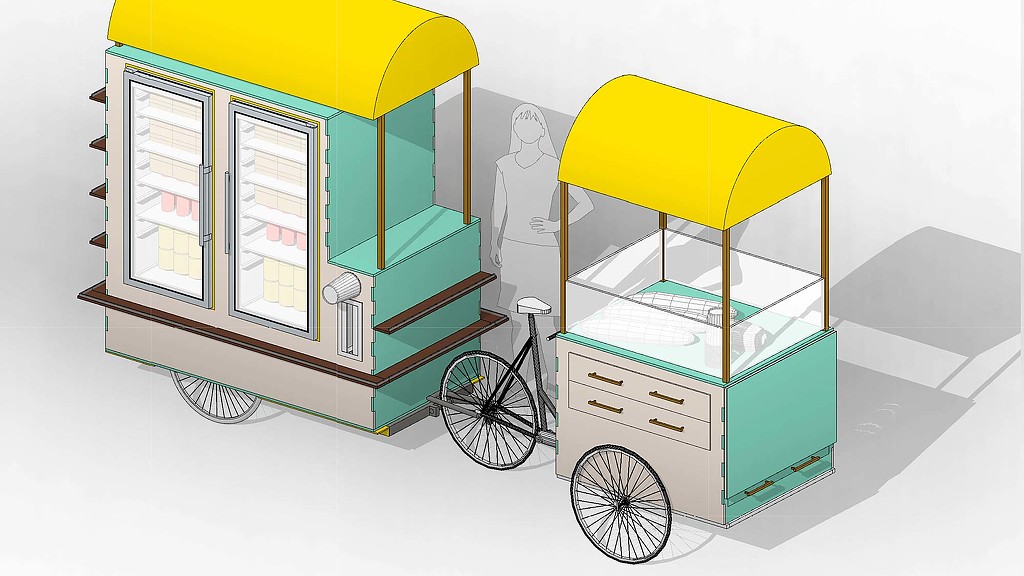
City Seeds Food Cart
Baltimore, Maryland
A new, Gensler-designed mobile food cart prototype allows mission-driven City Seeds to further its social impact of creating jobs and supporting small food...

75-101 Federal Street
Boston, Massachusetts
Located in Boston’s financial district, 75-101 Federal Street is a premier address for rising companies. To maximize real estate value, The Rockpoint Group...
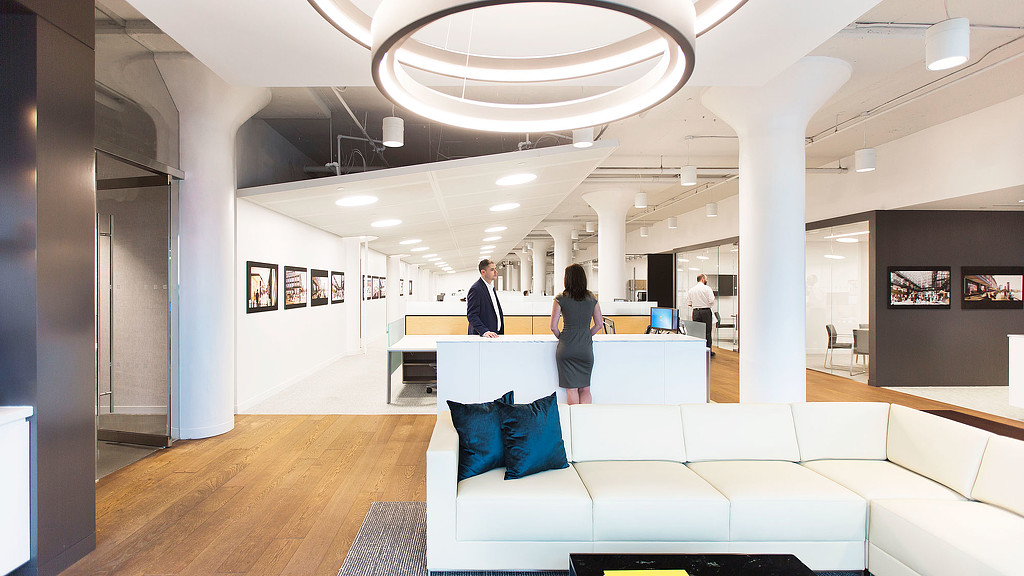
Mack-Cali Executive Headquarters
Jersey City, New Jersey
Mack-Cali, a real estate investment trust, recently underwent a significant change in executive leadership and operational strategy. With their new...
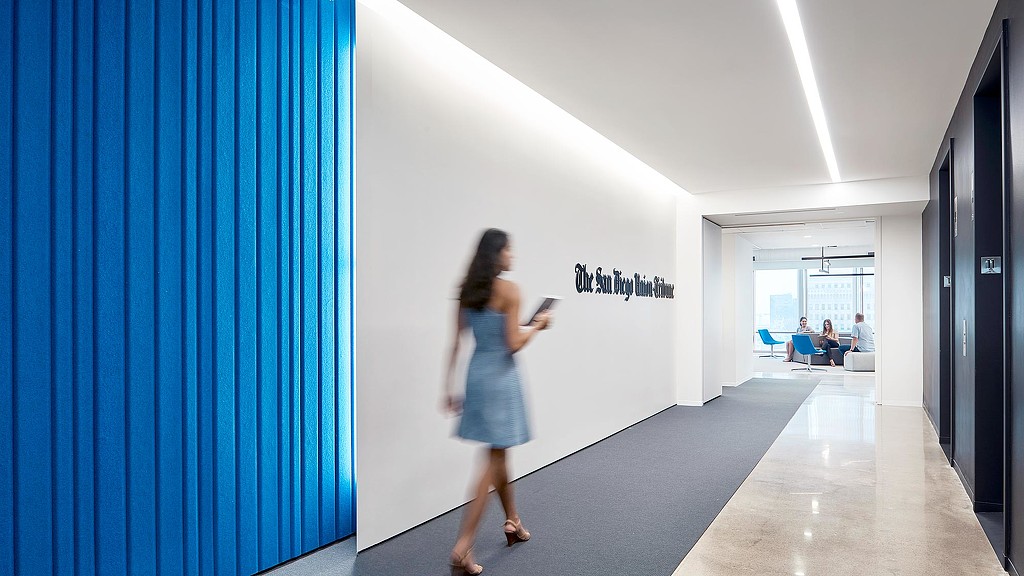
The San Diego Union Tribune
San Diego, California
The San Diego Union-Tribune wanted a fresh new space to reflect their social-savvy nature, as well as highlight the value of their company and their role as...

Abdali Mall
Amman, Jordan
Located in Amman’s inner-city urban renewal hub, Abdali Mall is Jordan’s first development of its kind, with open-air food courts, indoor-outdoor...
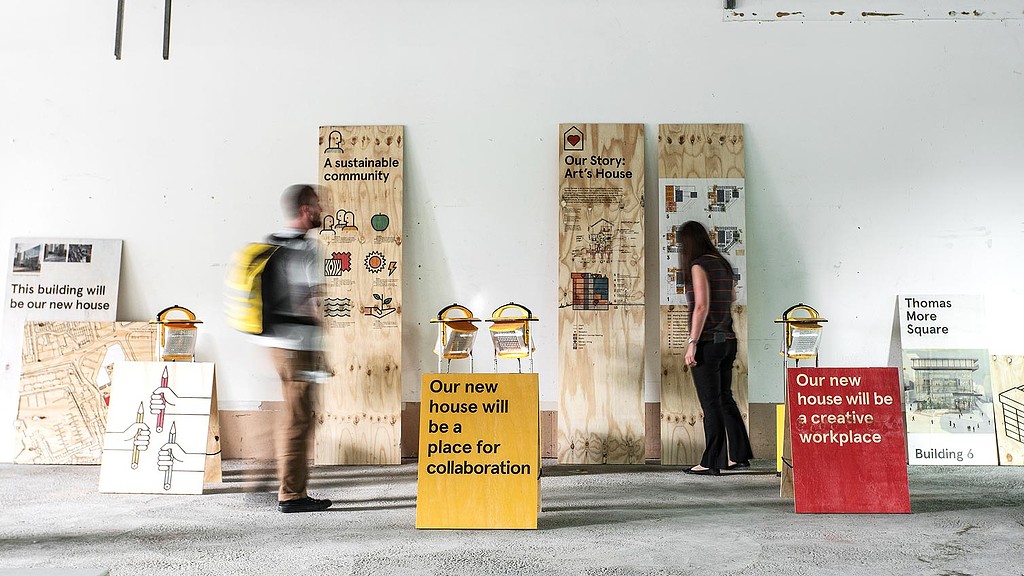
Thomas More Square
London, United Kingdom
In advance of securing a planning application on this development in London, Gensler developed a pop-up exhibition as part of the public consultation. The...
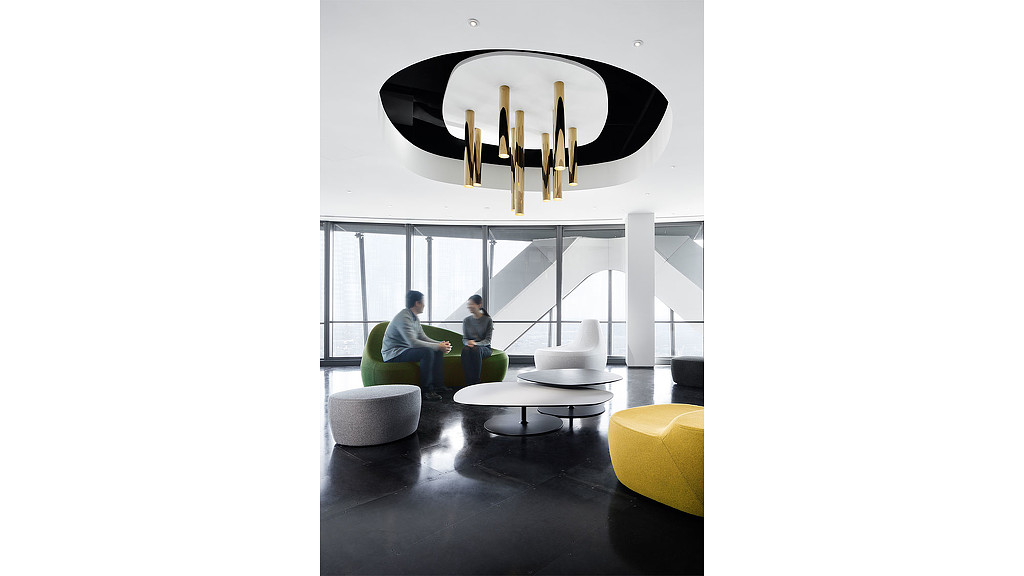
Hyundai Capital Chinese Headquarters
Beijing, China
Hyundai Capital’s new Chinese headquarters is an innovative oasis in the heart of Beijing. After outgrowing their office, they sought a new workplace that...
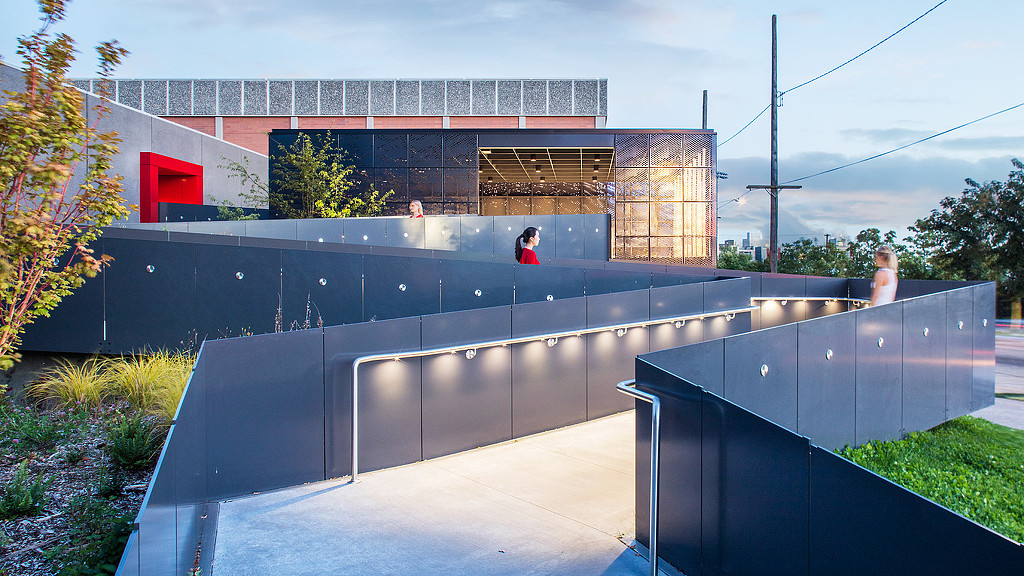
Seattle University, Porter Pavilion and Redhawk Center
Seattle, Washington
The Redhawk Center at Seattle University is a shared hub for the athletics department, student recreation and the surrounding community. The university...
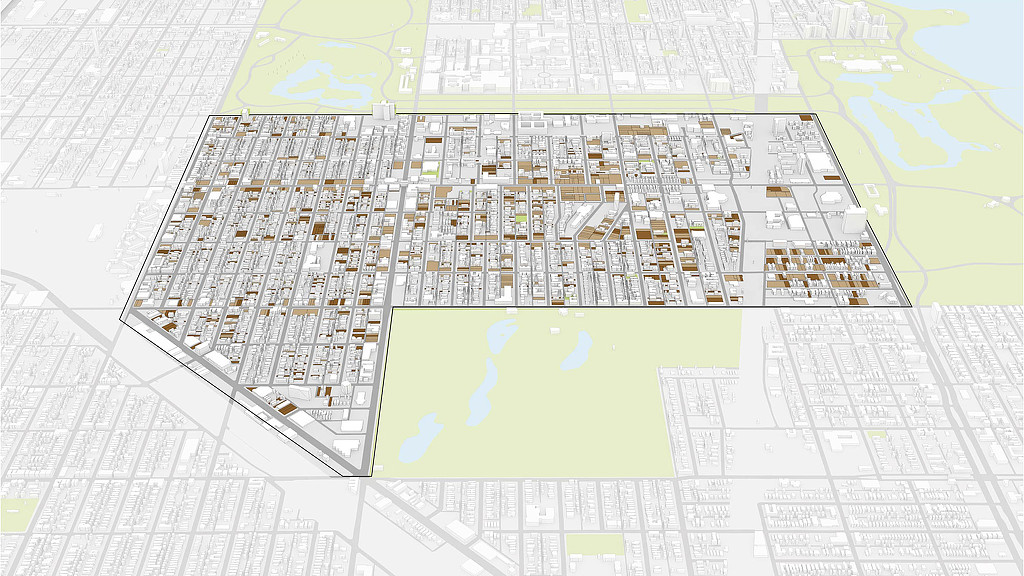
Woodlawn Neighborhood Master Plan
Chicago, Illinois
Gensler Chicago crafted a 10-year comprehensive redevelopment master plan strategy for the 550-acre Woodlawn neighborhood, a community on Chicago’s South Side.

99M
Washington, D.C.
Ballpark Square, a fast-developing Capitol Riverfront neighborhood that will serve as a gateway to an emerging section of the city, has a growing need for...
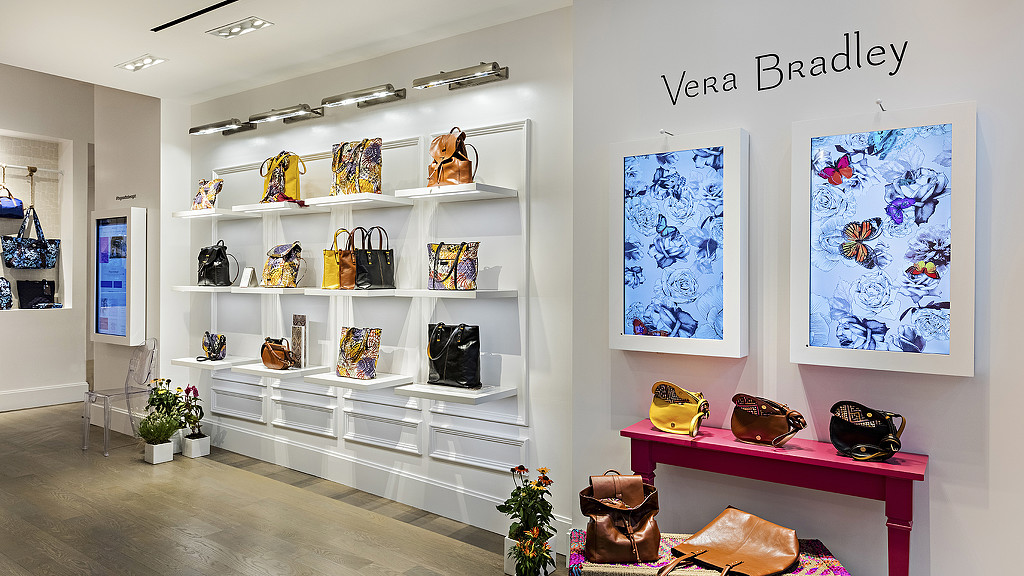
Vera Bradley
New York, New York
The patterned luggage company recently revamped their product assortment to include leather and microfiber goods. This shift in product design focuses on...
_Edited_1506093342.jpg)
CBRE Denver
Denver, Colorado
Located on the top two floors of a prominent Downtown Denver high-rise, the design for the CBRE office is a creative workplace that breaks the mold for the...

Hyundai Capital Convention Hall
Seoul, South Korea
Hyundai Capital's global headquarters commissioned Gensler to design a custom assembly space atop their south tower in Seoul. The financial powerhouse...

Sidley Austin D.C.
Washington, D.C.
Drawing upon a 20-year relationship that developed a global real estate portfolio through new build-outs and in-place phased renovations, Sidley and Gensler...
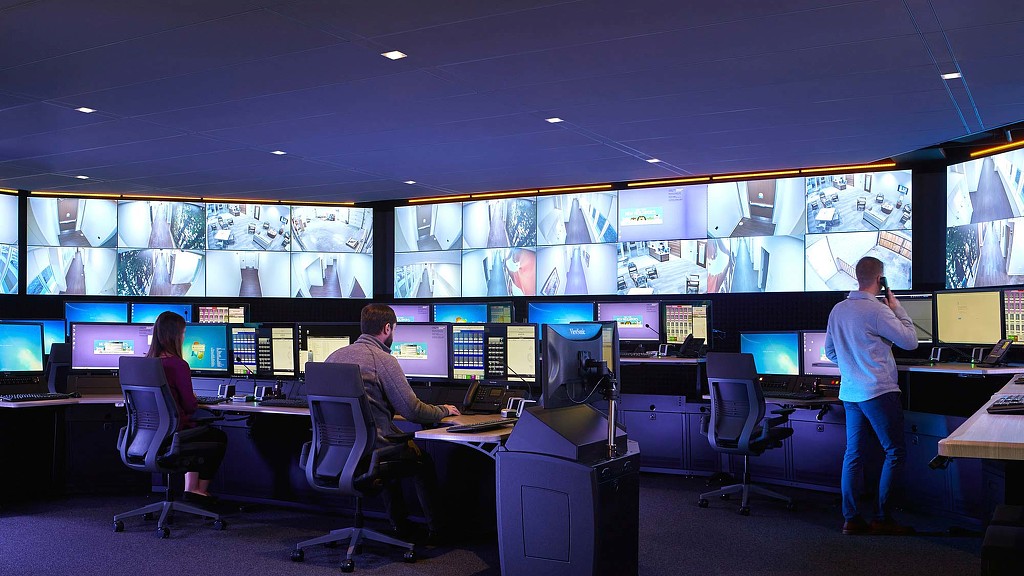
Advocate Security Command Center
Confidential Location
The goal for the Advocate Security Command Center was to renovate an existing space and create a centralized security command center to serve Advocates 12...
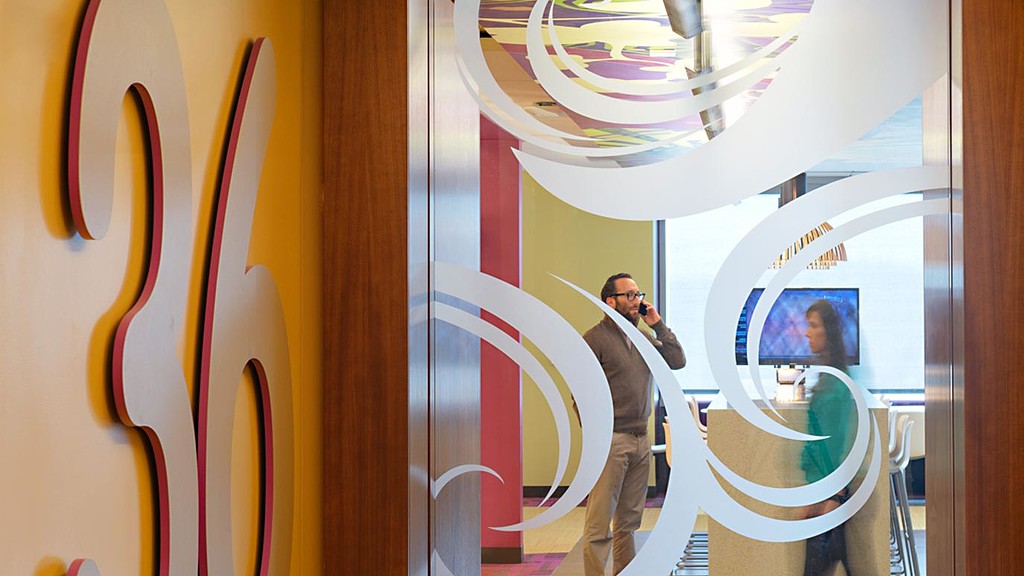
Salesforce - 50 Fremont Center
San Francisco, California
For the first of two San Francisco projects for this tech giant, Gensler’s interiors and graphics team collaborated to create an inspiring workplace design...
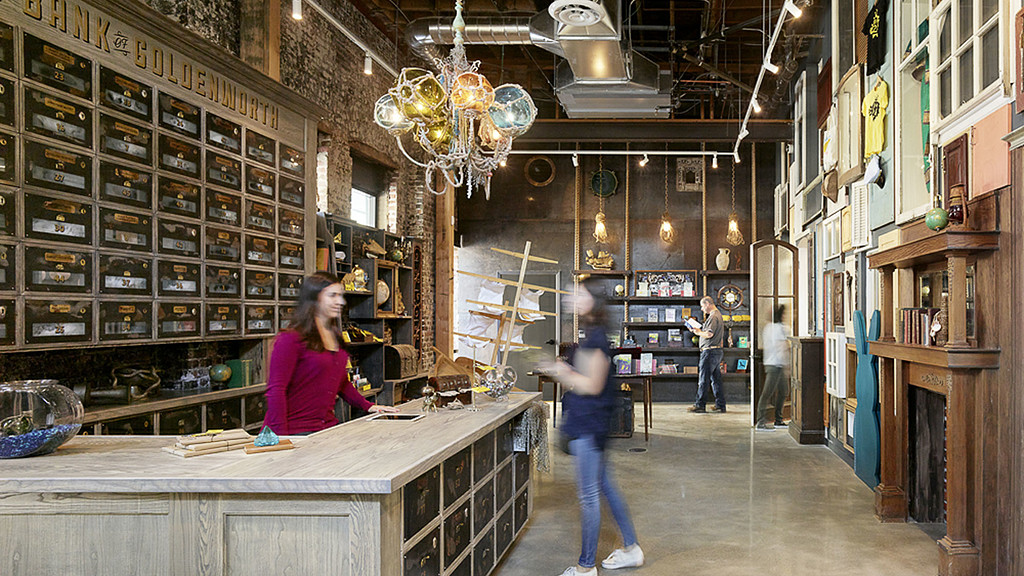
826 Valencia Tenderloin Center
San Francisco, California
Not-for-profit 826 Valencia’s latest venture is the retail component of this mixed-use learning space that supports the creative writing skills of...
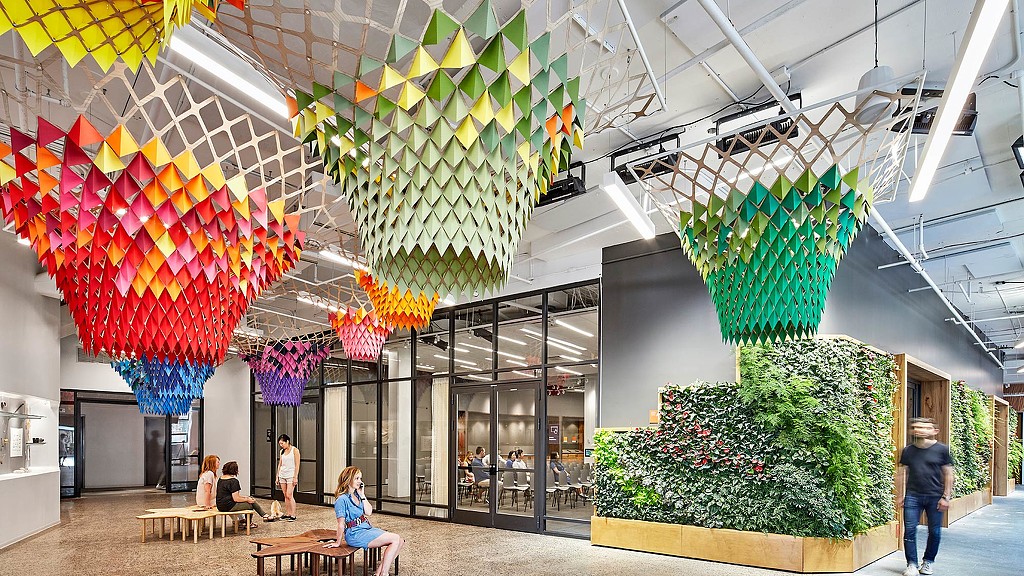
Etsy
Brooklyn, New York
Etsy’s 200,000-square-foot headquarters is one of the largest Living Building Challenge (LBC) Petal-Certified buildings in New York City.

Cabrini Green Redevelopment Plan
Chicago, Illinois
Gensler crafted a plan to redevelop Cabrini Green, a former public housing site on Chicago’s Near North Side and create a vibrant transit-oriented development.

Hoffman Construction
Seattle, Washington
As the builder of iconic structures, this client's construction process relies heavily on form driven by program and function, as well as digital...
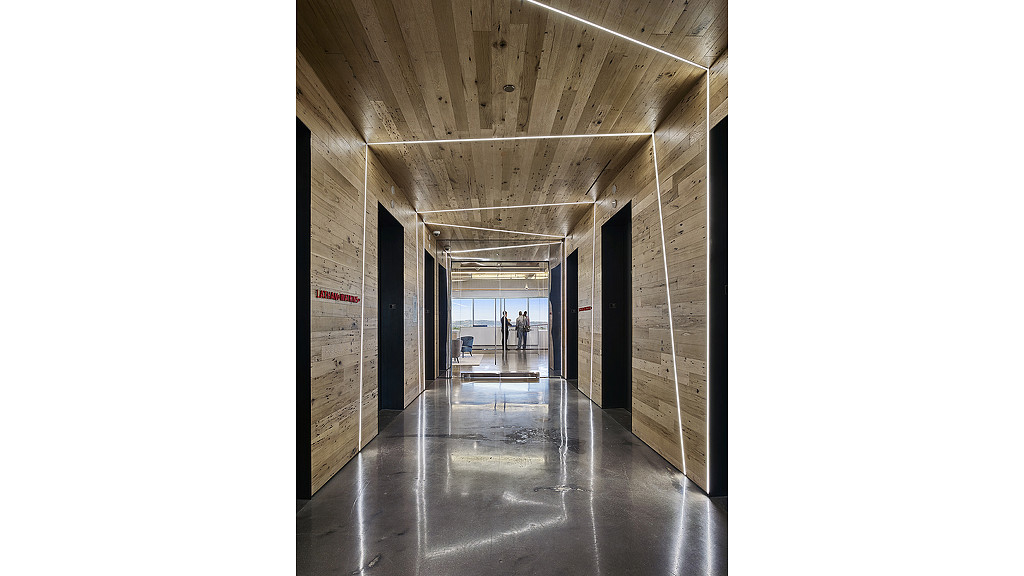
Latham & Watkins Century City
Los Angeles, California
Century City, with its ties to Hollywood's golden era, is an apt setting for Latham & Watkins' entertainment, sports, and media lawyers. Given the area's...

University of Kansas – Capitol Federal Hall, School of Business: Brand Design
Lawrence, Kansas
To present a public face for the University of Kansas' new business school as one that is friendlier than most, Gensler implemented new branding that...
GR_small_1572625456.jpg)
Gensler Morristown
Morristown, New Jersey
Gensler’s new office communicates a sense of pride for New Jersey’s innovative legacy and history.
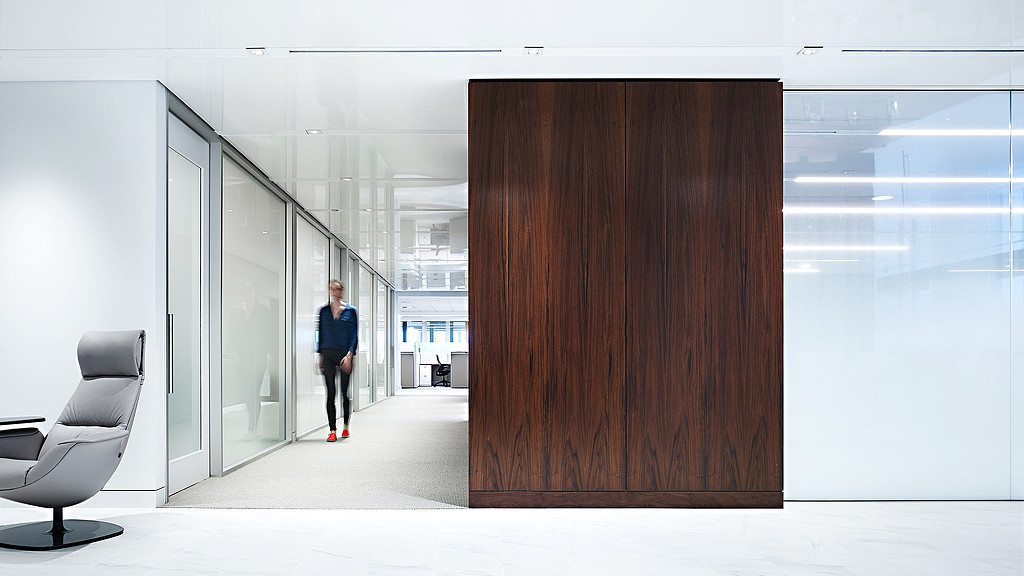
Korn Ferry Chicago
Chicago, Illinois
In relocating from the 33rd to the 7th floor of the iconic Willis Tower, this international organizational and executive search firm was able to take...
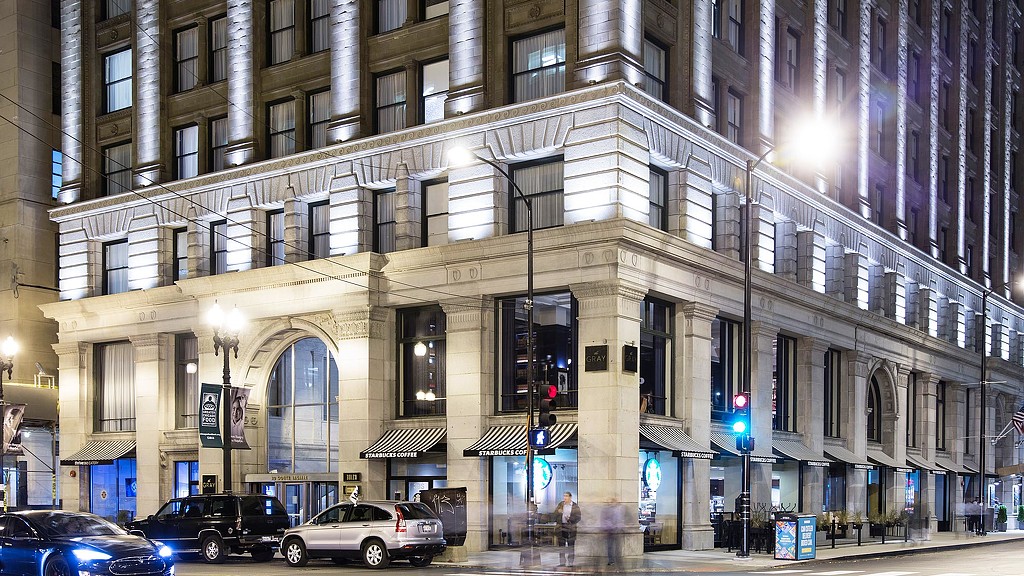
The Kimpton Gray Hotel
Chicago, Illinois
The structure is one of Chicago’s earliest skyscrapers. Located in the heart of the city’s historical district and surrounded by other significant...
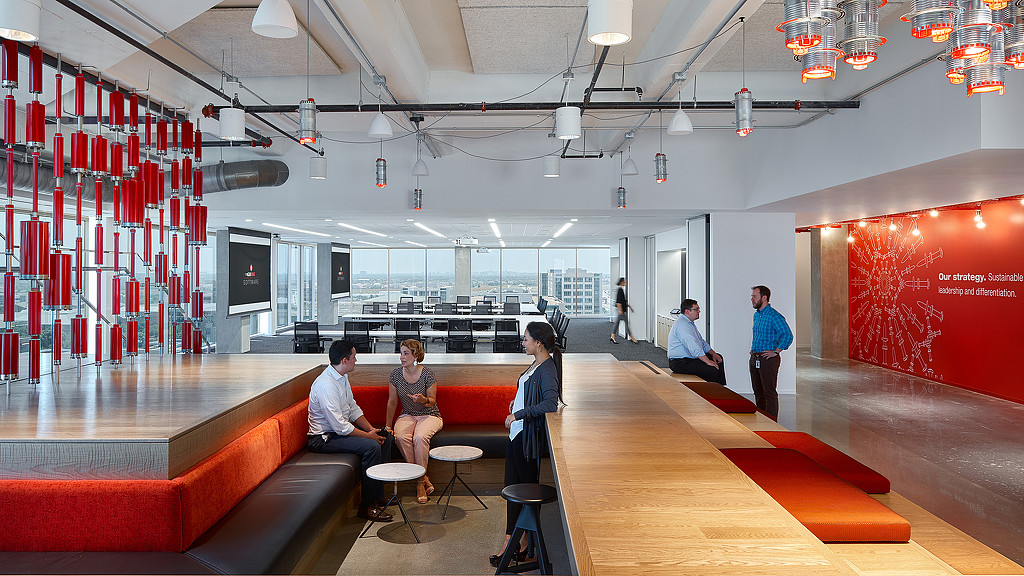
Hilti North America Headquarters
Plano, Texas
Hilti’s North American headquarters sets a bold new workplace standard for this tool manufacturer and technology company.
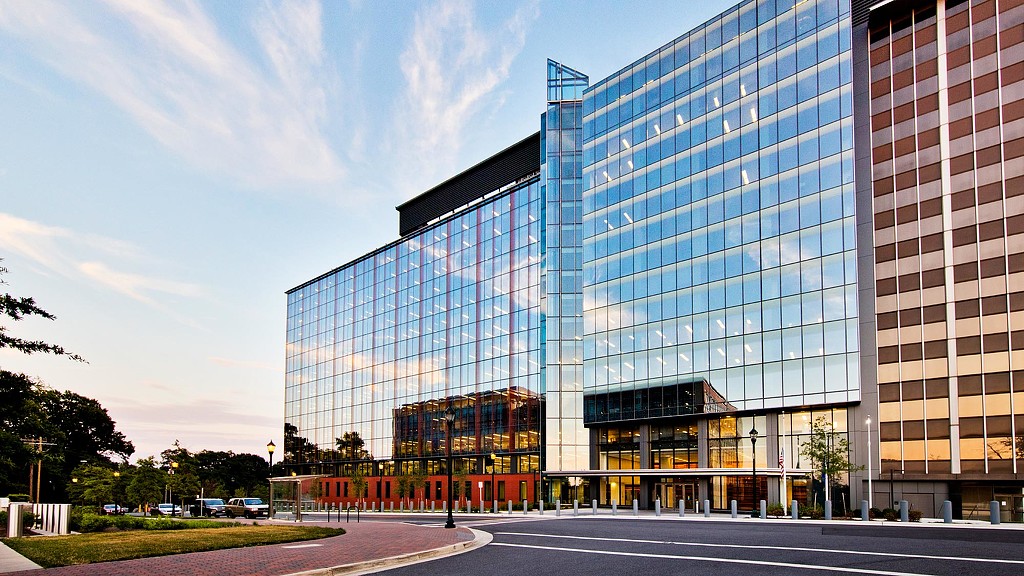
Confidential Government Client
What was a 1970s E-plan building marked by dead-end hallways and a lack of a central gathering area today stands as a high-performance workplace emphasizing...

Belk Bowl Innovation Lab
Cornelius, North Carolina
Gensler worked with Belk to create an innovation lab, or Modern Cybrary, at Cornelius Elementary School. Through the Belk Bowl, a collegiate football game...
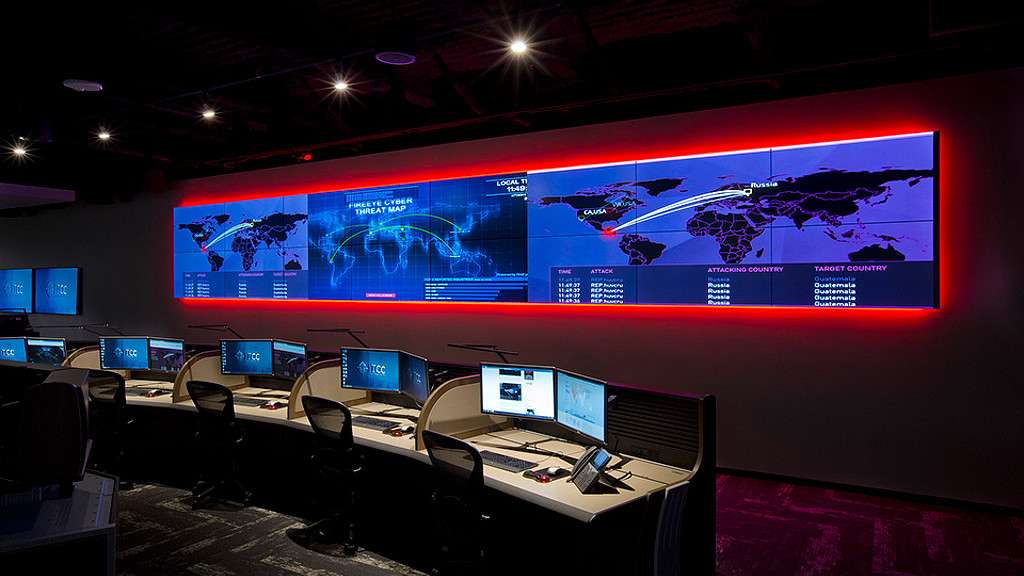
Memorial Hermann Hospital System Network Operations Center
Houston, Texas
Memorial Hermann’s Network Operations Center lets them monitor the attributes of network and IT operations as well as the status of mechanical, electrical...

NVision Eye Center
Newport Beach, California
NVision moved to a new location in Newport Beach, California, and enlisted Gensler to create an updated, modern space that reflected their high-tech, guest-focused approach to patient care.
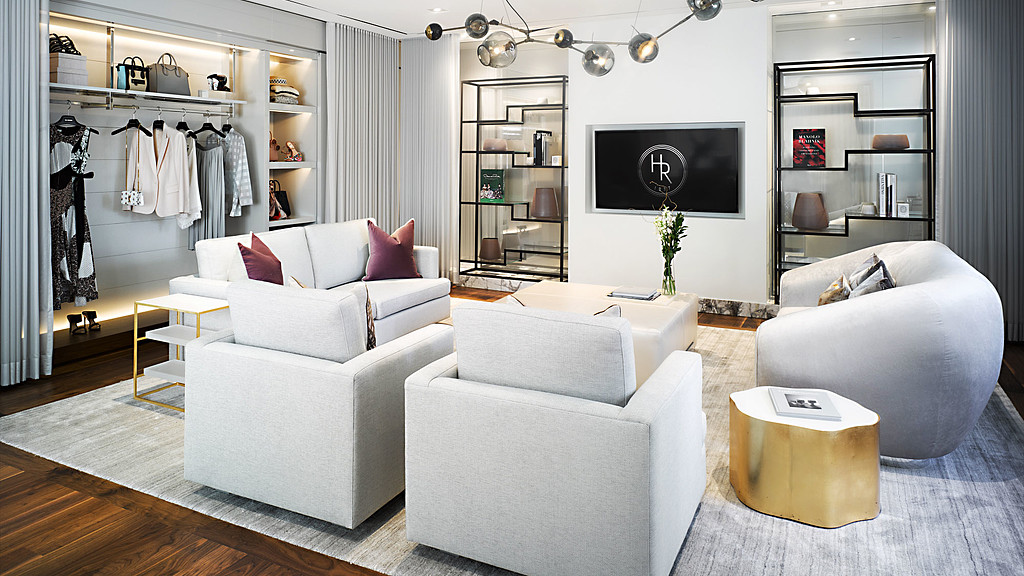
Holt Renfrew
Toronto, Canada
This Canadian luxury retailer sought a space that would publicly project its brand while providing its staff a similarly luxurious experience. Adjacent to...
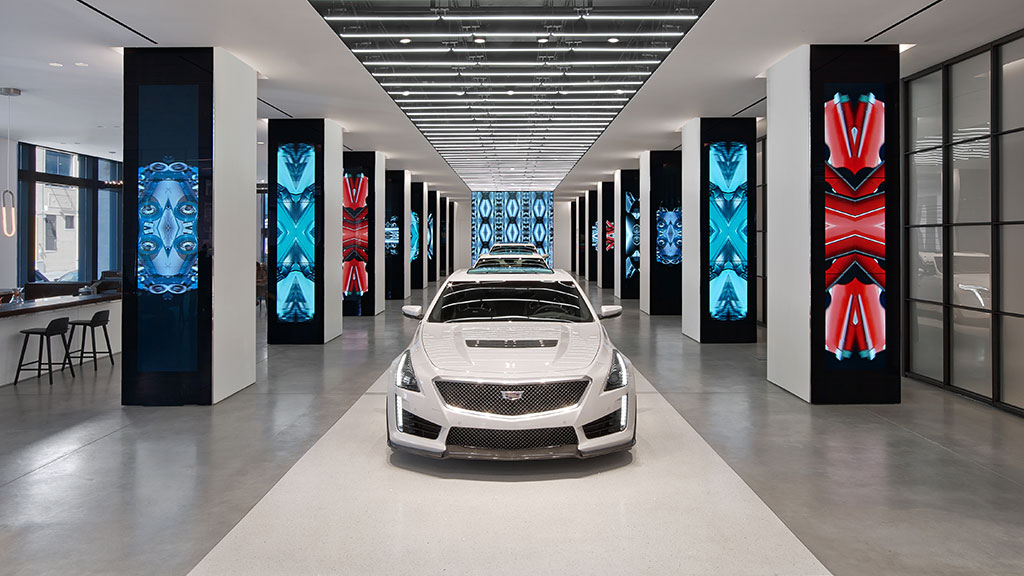
Cadillac House
New York, New York
Cadillac partnered with Gensler to design Cadillac House — a physical manifestation of the brand’s culture, targeted at New York’s young, creative tastemakers.

Cadillac House: Brand Design
New York, New York
At Cadillac House, innovative technology was employed to encourage consumers to think differently about the company and to inspire a creative customer base.

University of Kansas – Capitol Federal Hall, School of Business
Lawrence, Kansas
Building on the momentum of its national rankings and increasing enrollment, KU’s School of Business needed a new facility that would sustain its energy and...
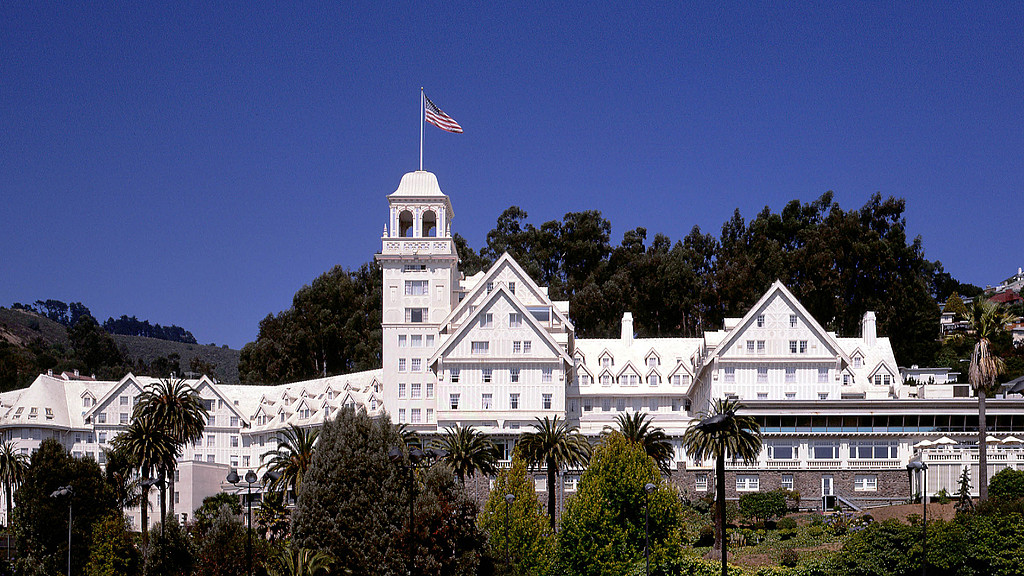
Claremont Club & Spa, A Fairmont Hotel
Berkeley, California
The Claremont Club & Spa, A Fairmont Hotel is a Berkeley landmark, boasting 22 acres of lush landscaping and club facilities. In honor of its centennial...
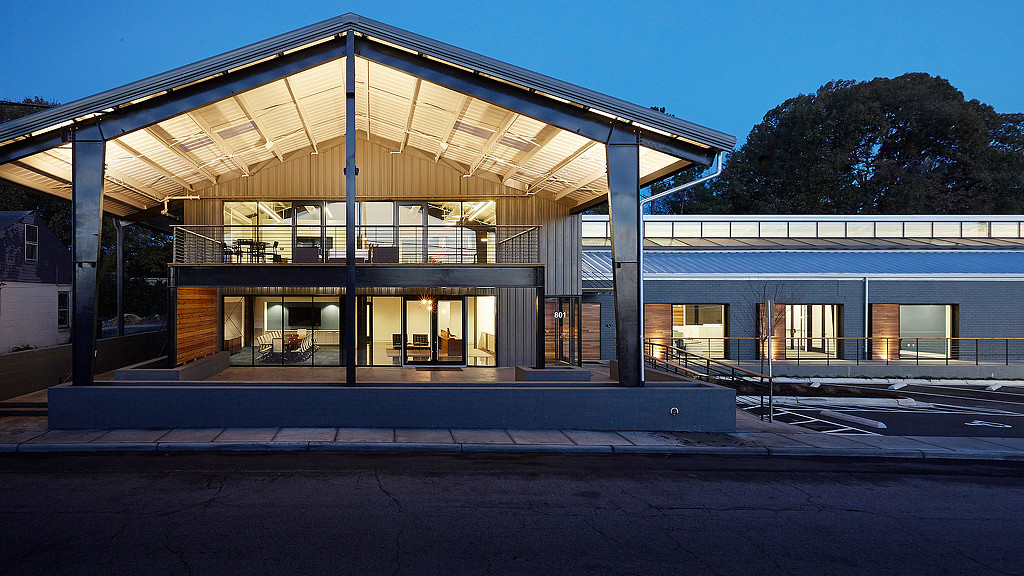
IMC Headquarters
Raleigh, North Carolina
Investors Management Corporation, a boutique Raleigh-based investment firm, engaged Gensler to convert a 16,000-square-foot storage facility into its new...
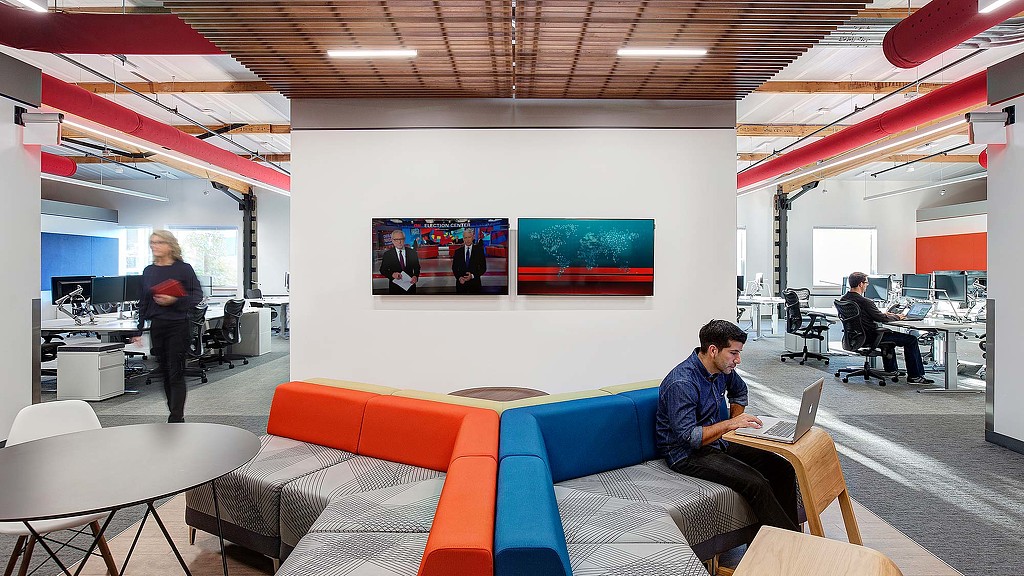
Confidential Biotech Client
San Francisco, California
This biotech client implemented a "New Way of Working" model to its administrative office areas, which involves assigning groups of employees to "neighborhoods"
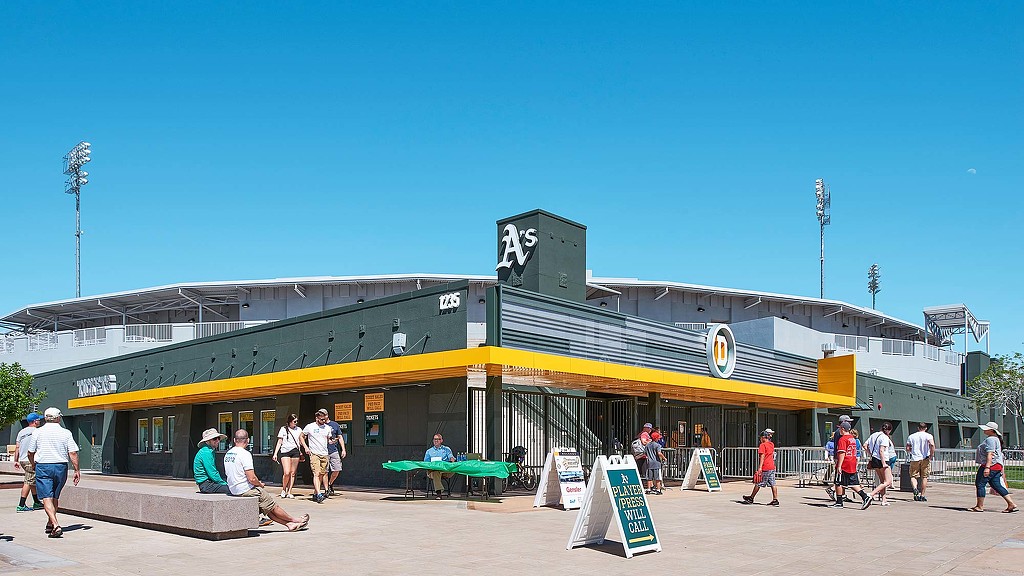
Hohokam Stadium and Lew Wolff Training Complex: Brand Design
Mesa, Arizona
Hohokam Stadium has been completely transformed to serve as the spring training home of MLB’s Oakland Athletics. Improvements focused on high-impact...
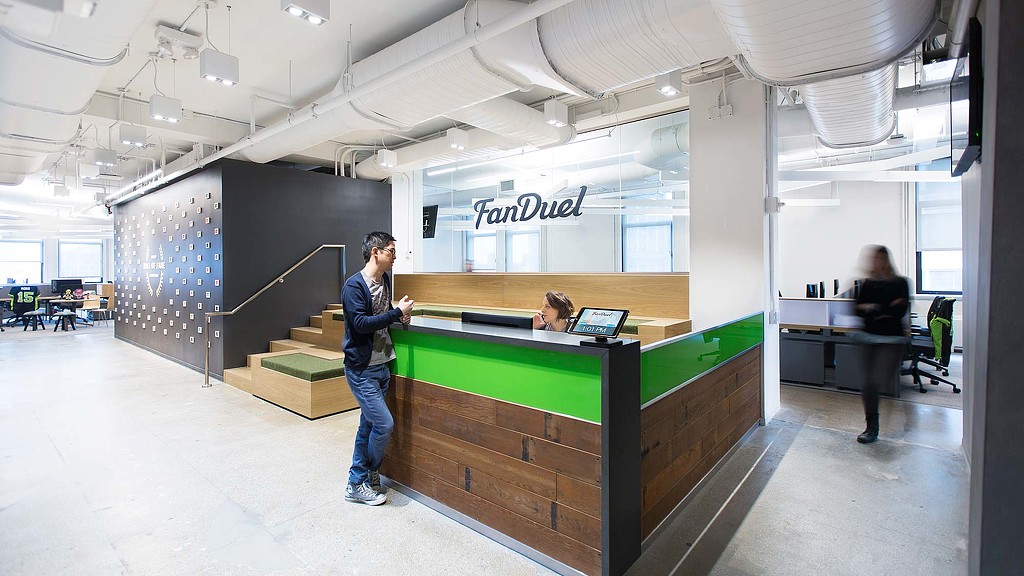
FanDuel
New York, New York
After outgrowing its Union Square office, daily fantasy sports giant FanDuel sought a workplace that would help it compete for talent with the “big players”...

Moffitt Cancer Center Shared Resources Laboratories
Tampa, Florida
A former vivarium is now the home of the collective offices of the Moffitt Cancer Center. The renovation consolidates a number of previously isolated core...
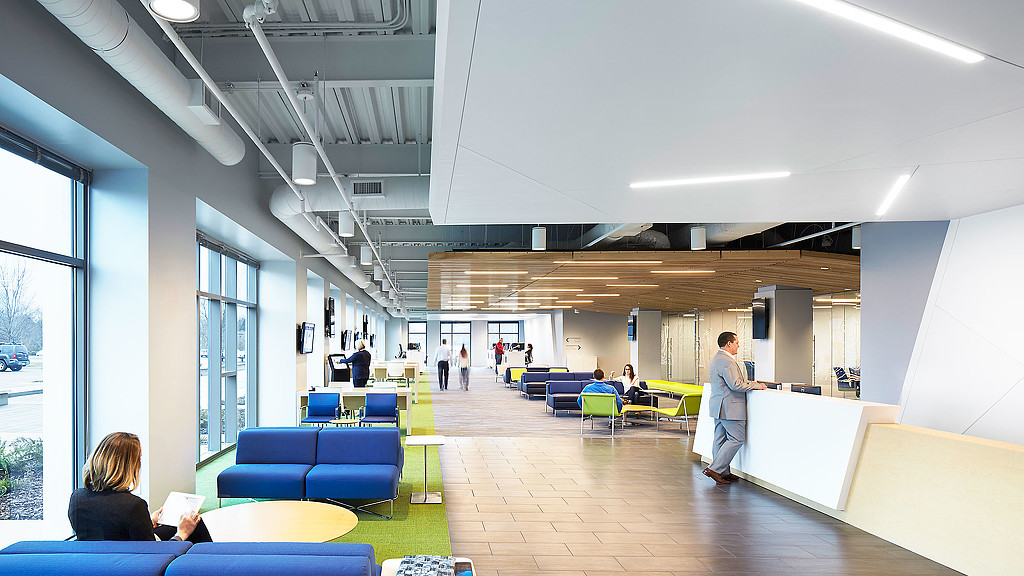
Mecklenburg County
Charlotte, North Carolina
The four-story building of Mecklenburg County’s Land Use Environmental Services Agency changes the way LUESA interfaces with the community by offering a welcoming, collaborative experience where “customers are served.”
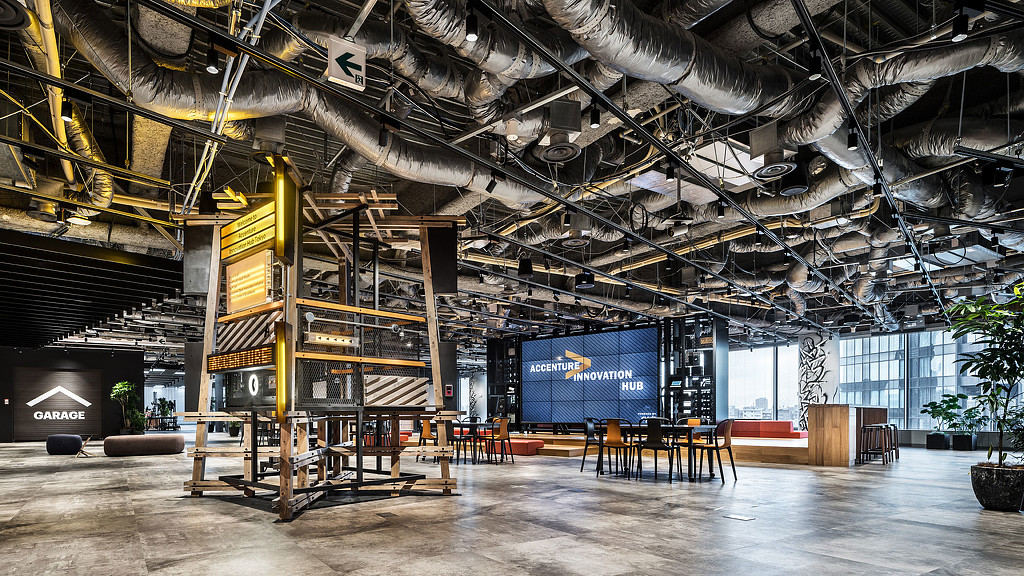
Accenture Innovation Hub Tokyo
Tokyo, Japan
Accenture’s Tokyo Innovation Hub is an experience-driven, state-of-art facility where employees collaborate with clients to turn new ideas into reality.
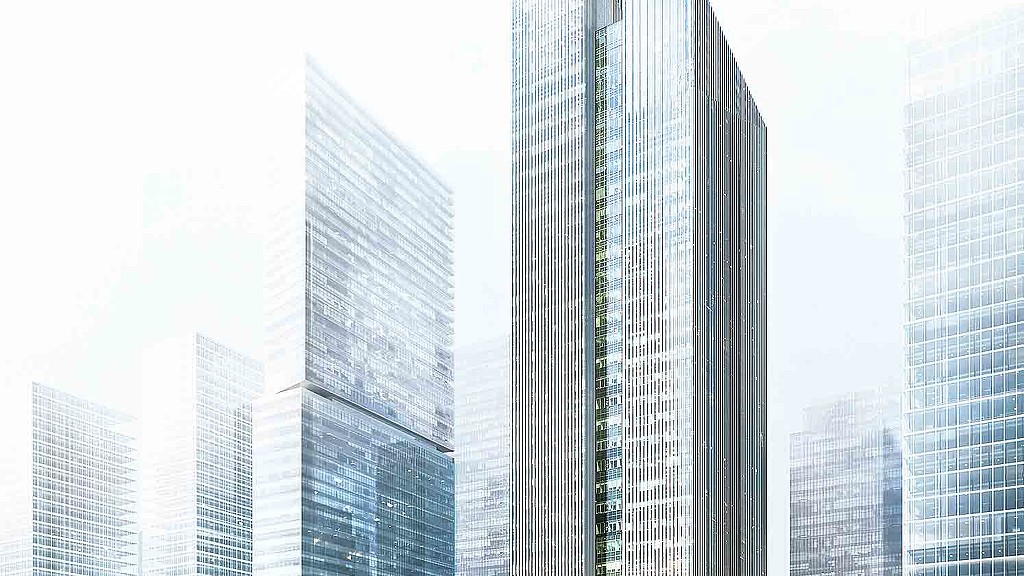
National Bank of Abu Dhabi
Abu Dhabi, United Arab Emirates
National Bank of Abu Dhabi appointed Gensler to design its new headquarters in the prominent Al Maryah Island, as they planned to demonstrate its intent to...
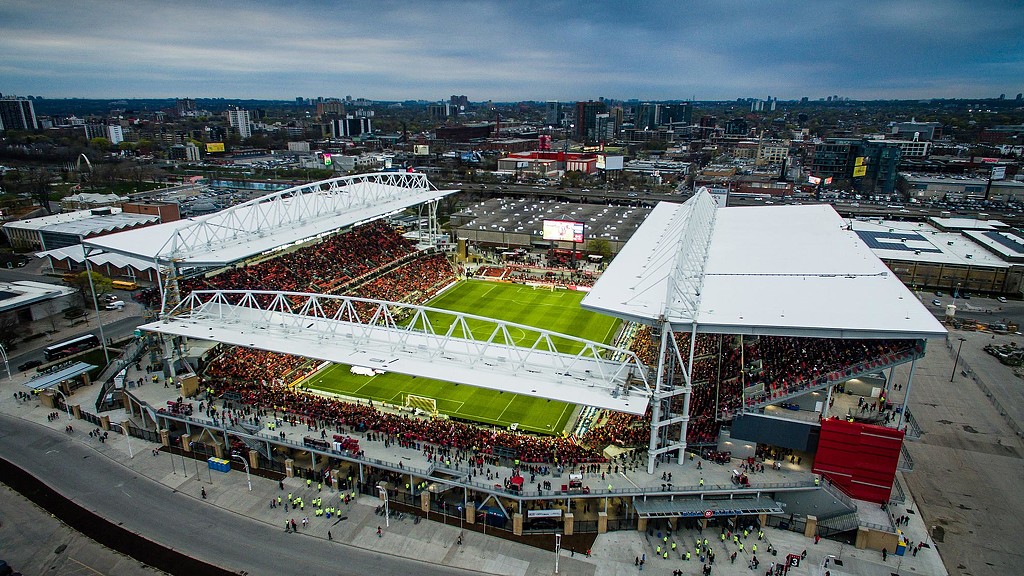
BMO Field
Toronto, Canada
Home to the Toronto Argonauts and the MLS Toronto FC, BMO Field is Canada’s first soccer-specific stadium. Gensler partnered with the club to increase...

Akerman Brickell City Centre
Miami, Florida
A strong presence in Miami is imperative to Akerman’s diverse practice across Latin America. The law firm needed a new space to support growth, and...
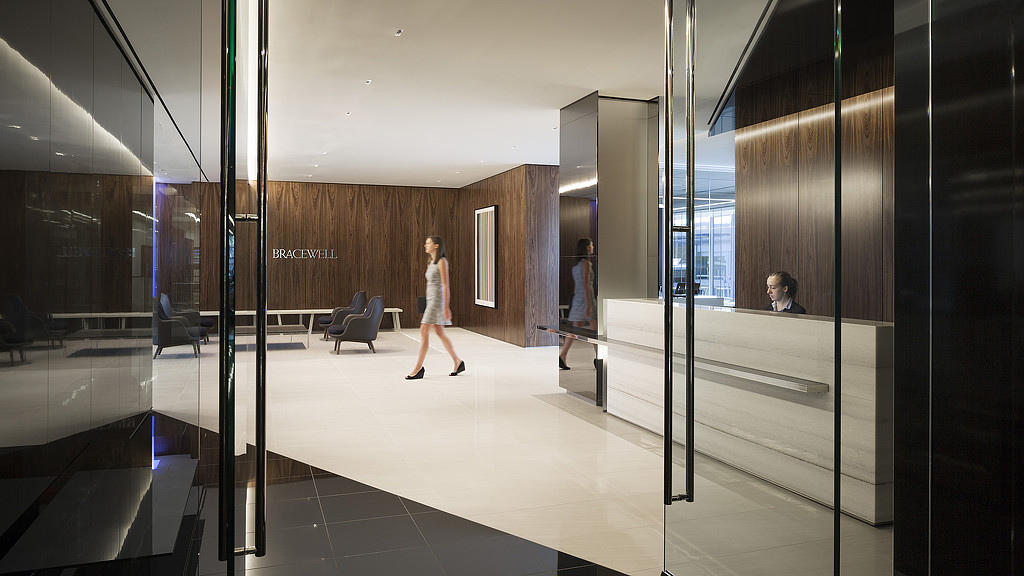
Bracewell D.C.
Washington, D.C.
Efficiency, sophistication, and a welcoming culture create a new home-base office for Bracewell in D.C. Bracewell wanted to re-imagine their D.C. brand to...

TechnipFMC at John T. Gremp Campus
Houston, Texas
Gensler worked with this oil field services client to analyze real estate options and bring together the workplace with manufacturing on one campus.

NATIONAL
Toronto, Canada
In relocating its Toronto offices, NATIONAL — Canada’s largest public relations company — sought a dramatic shift in its business operations by moving from...

Ballentine Wine Label
St. Helena, California
A family owned business operated by four generations since 1906, Ballentine Vineyards remains a hidden gem in Napa Valley. Gensler worked closely with both...

MOI
Washington, D.C.
As one of the largest commercial furniture dealers on the East Coast, MOI transformed their D.C. workplace to support better engagement with clients and a...
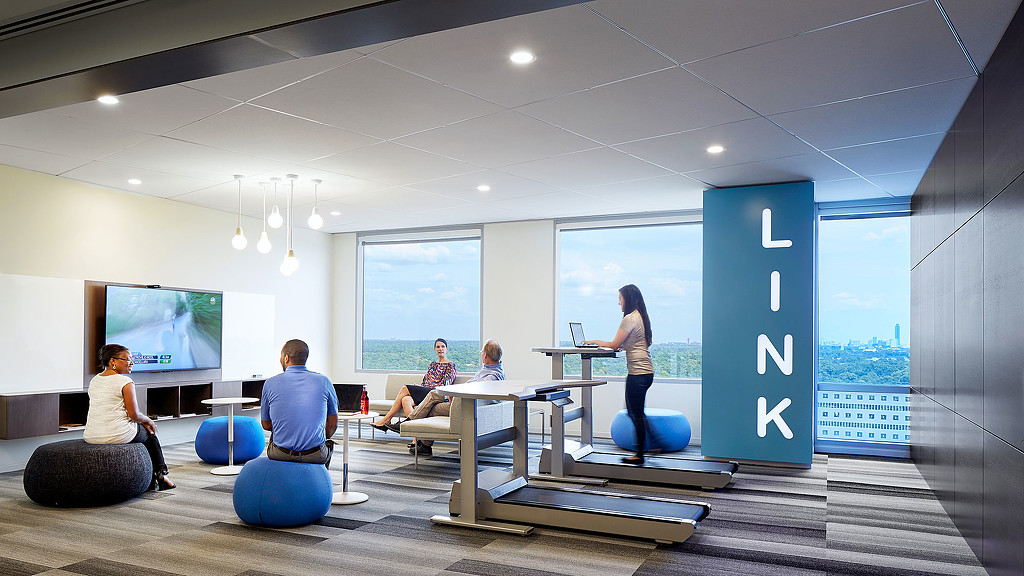
BMC Software Headquarters
Houston, Texas
In a landmark consolidation, 900 employees from several buildings moved into a single tower on BMC Software’s Houston campus. The project strategically...
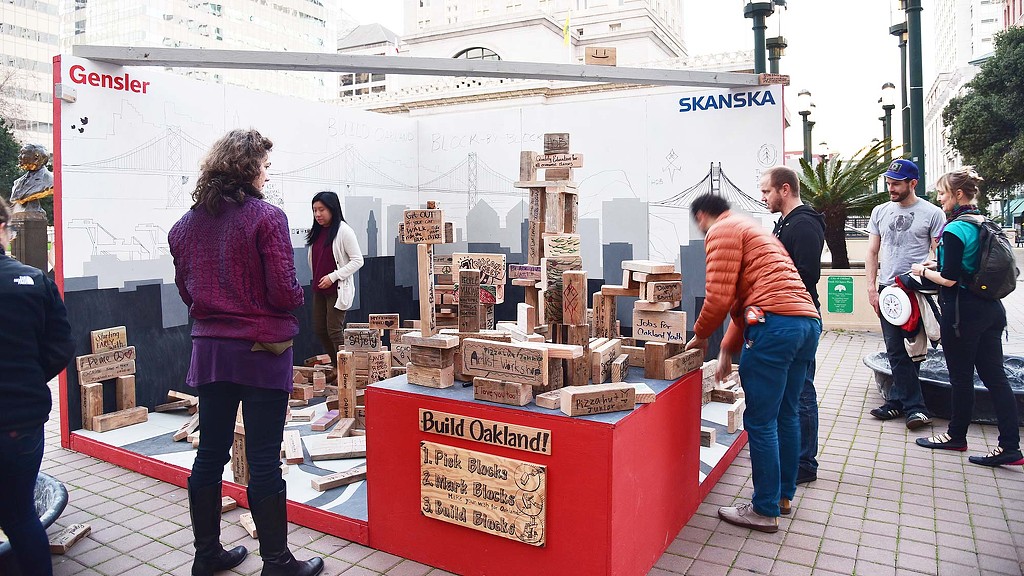
Our City Oakland Fair, Block by Block
Oakland, CA
The small scale “Block by Block” project underlined and sublimated the transformative Oakland urban landscape of the moment, particularly within the localized city street grid painted on the ground representing Uptown and Downtown.

Fountainview at Gonda Westside
Playa Vista, California
Gensler designed Fountainview at Gonda Westside to be a luxury retirement community for active, independent living.

CoolMess Ice Cream Parlor
New York, New York
The unique retail concept for CoolMess puts the spotlight on the ice cream-making experience. Fun and modern, it’s a place that encourages tweens to party, experiment and just hang out.
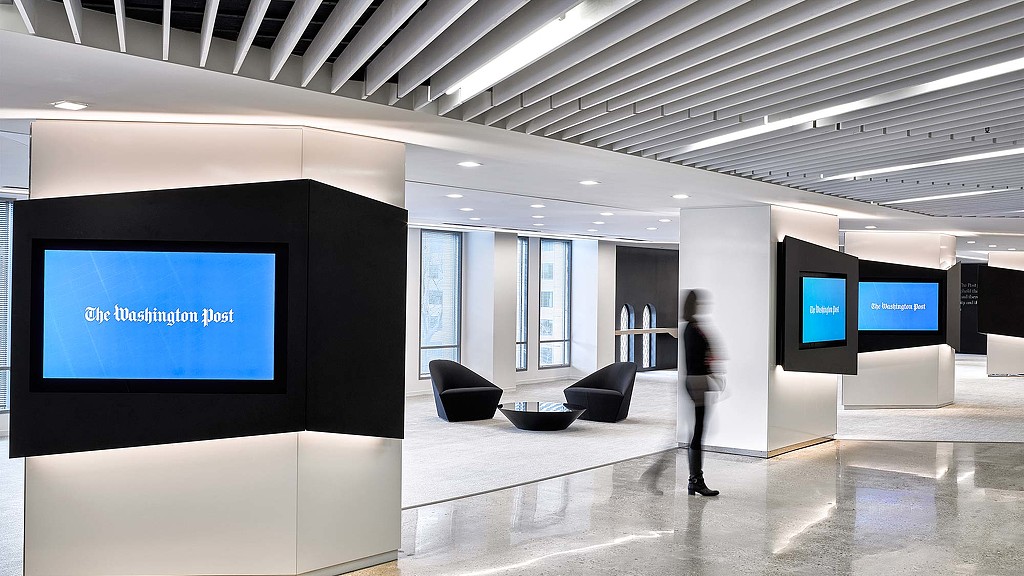
The Washington Post
Washington, DC
This new home for The Washington Post exudes flexibility, modernity and connectivity—fitting for a dynamic company in a high-speed and rapidly changing...

Monogram Dinner by Design
Toronto, Canada
Gensler was one of a select group of designers invited by Design Exchange to create a memorable dining experience/installation to benefit two local...
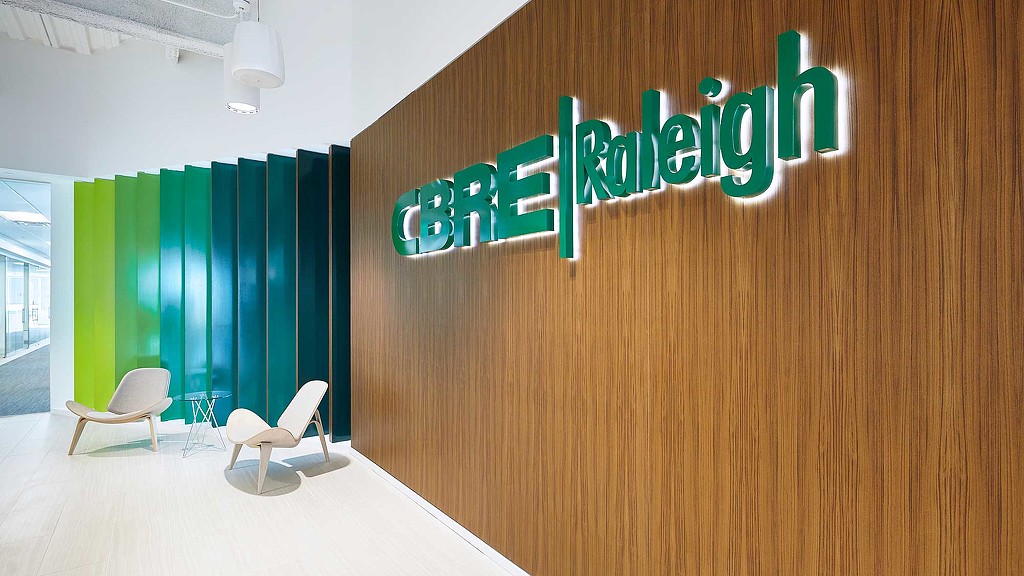
CBRE Raleigh
Raleigh, North Carolina
CBRE Raleigh needed a space to match its vibrant culture and its repuation as leading commercial real estate services provider in the Raleigh-Durham market...

Gensler Birmingham, Custard Factory
Birmingham, United Kingdom
For its first UK regional office, Gensler found its home at Digbeth’s Custard Factory in the heart of Birmingham’s most creative, up-and-coming community.

Independent Investment Banking Firm
Mexico City, Mexico
Overlooking Chapultepec Park and enjoying expansive views of the city’s most recognizable landmarks, this global investment firm’s new office reflects the...
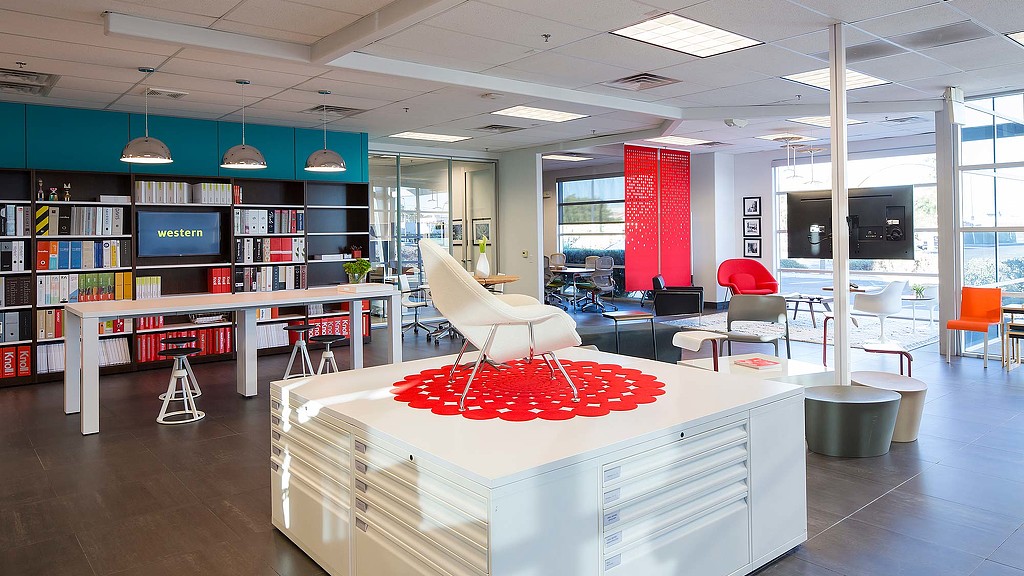
Western Office
Las Vegas, Nevada
Western Office, an office furniture dealer, sought to refresh its space to create a flexible, functional workplace and showroom that provides inspiration to...
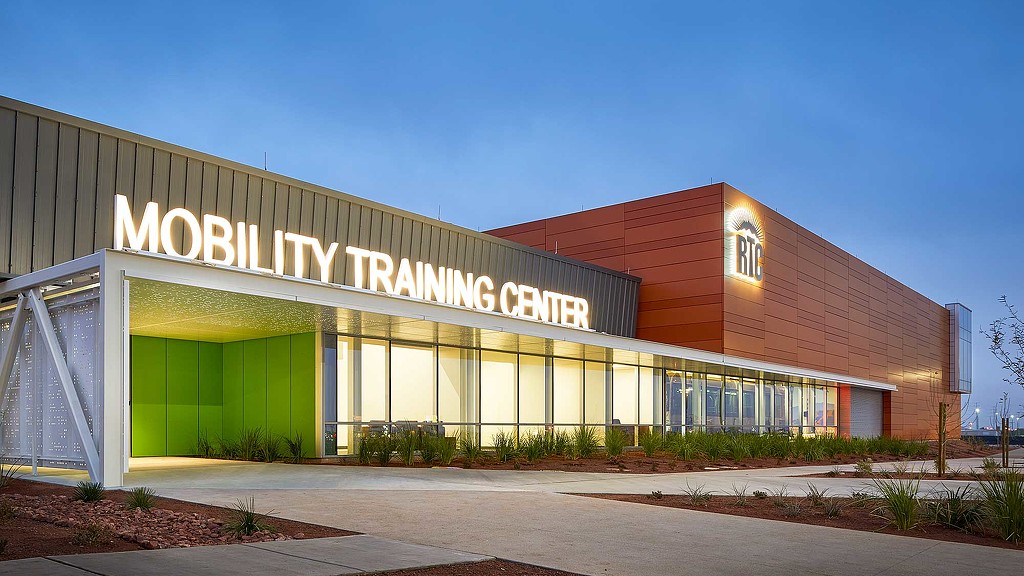
RTC of Southern Nevada Mobility Training Center (MTC)
Las Vegas, Nevada
The Regional Transportation Commission’s new Mobility Training Center (MTC) is a facility designed to educate Southern Nevadans on how to increase mobility...

Bank of the West
San Francisco, CA
Bank of the West sought to improve their headquarters bank branch to enhance the customer experience and integrate brand standards.

Plantronics: History Wall
Santa Cruz, California
The executive business center is the gateway to the Plantronics U.S. headquarters campus in Santa Cruz, California — a first impression for visitors and staff.

One SoHo Square
New York, New York
Given a flood of new development, there is heightened demand in Manhattan’s SoHo district for viable residential and commercial space. The owners of two...
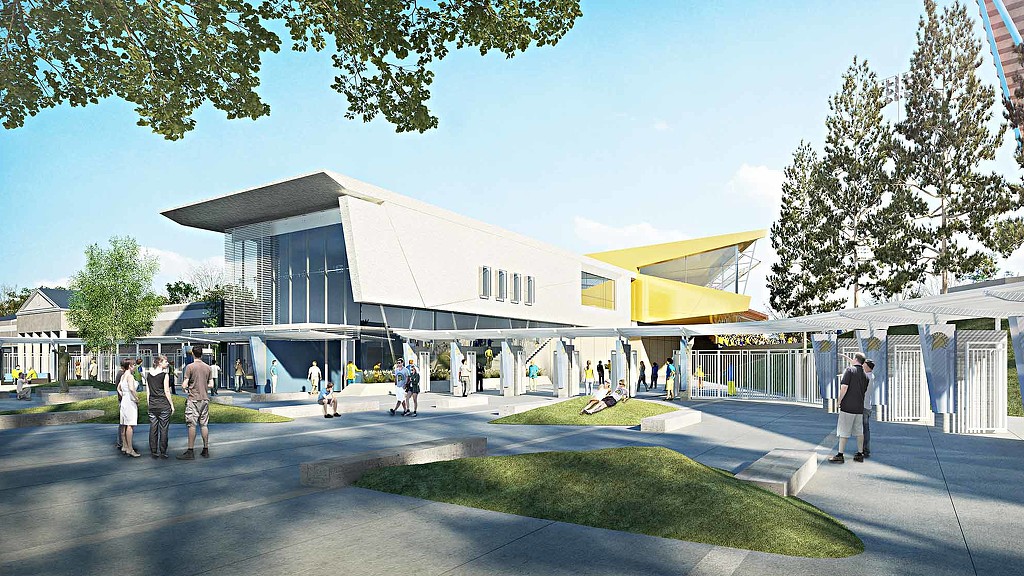
San Jose State University, The Vermeil-Walsh Athletic Complex
San Jose, California
This two-story athletic complex will serve as the new front door to San Jose State’s Spartan Stadium, housing state-of-the-art sports medicine and athletic...

LMI Government Consulting
McLean, Virginia
For its new headquarters, this not-for-profit management consultant to the federal government sought a forward-looking workplace that would reflect the...
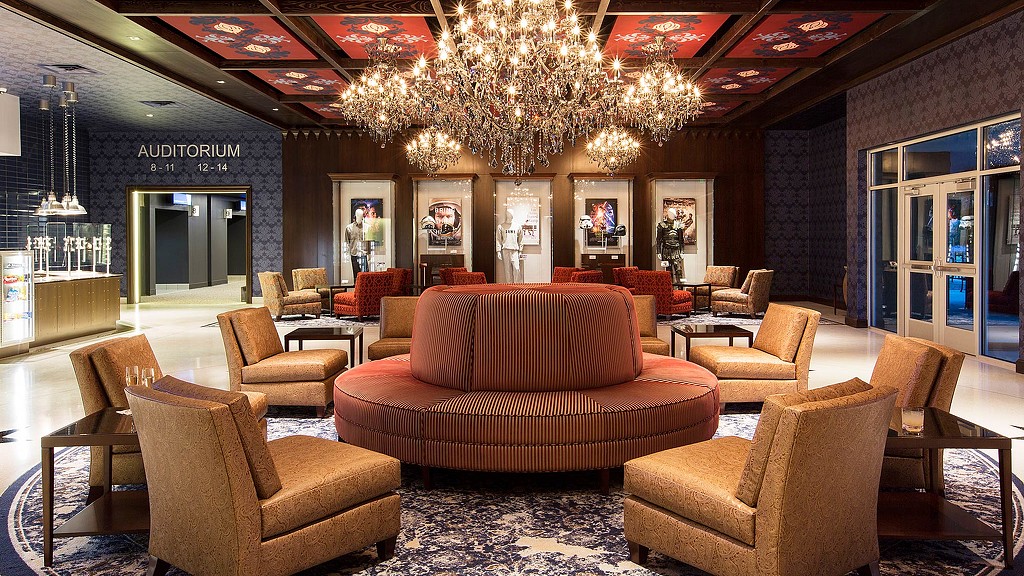
Santikos Embassy Theater
San Antonio, Texas
Guided by the client’s desire to replicate the glory days of the cinema while re-energizing its theater chain, Gensler San Antonio's renovation of the historic Santikos Embassy Theater has reimagined the lobby, common spaces, and amenities to create a turn-of-the-century feel for the theater
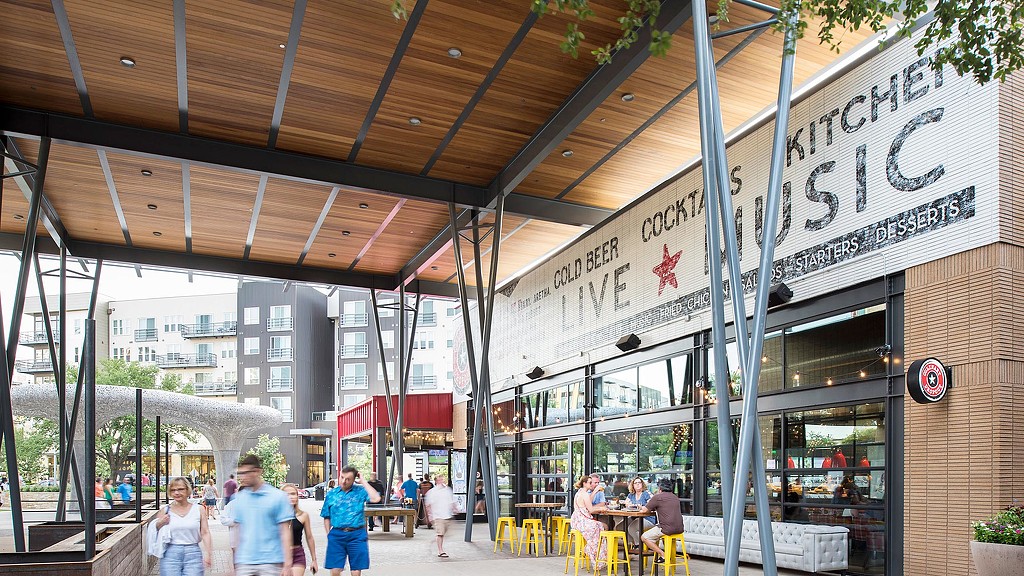
Domain Northside
Austin, Texas
Domain Northside is the third phase of a 304-acre live/work/play development that offers a variety of retail, office, hotel, and residental spaces with...

Planit Headquarters
Baltimore, Maryland
To accommodate its rapid growth, this award-winning ad agency relocated to the highly visible former King Syrup facility, filled with gritty industrial...
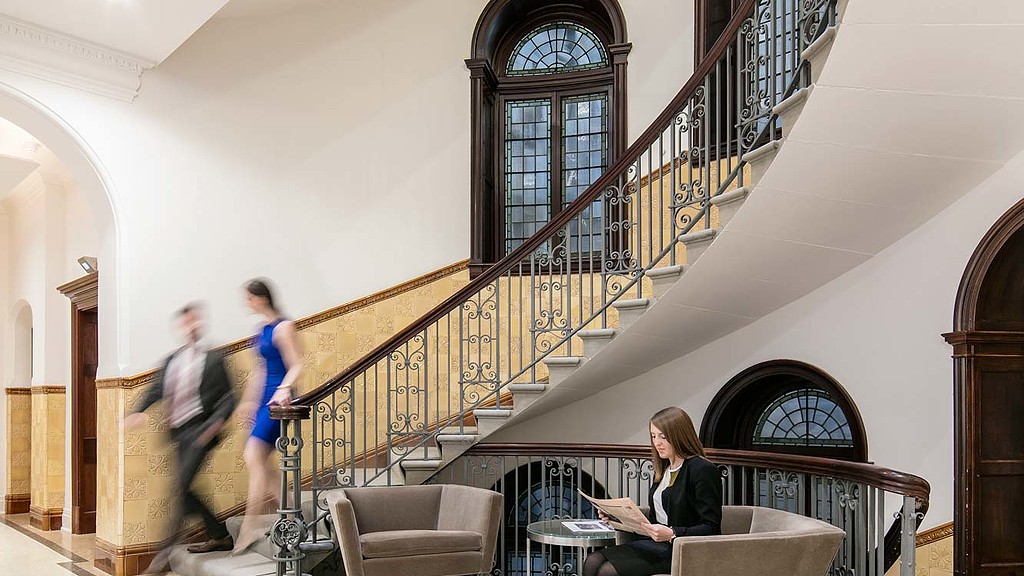
Gibson, Dunn & Crutcher LLP, London
London, United Kingdom
In need of additional office space to accommodate its growing London operations, global law firm Gibson Dunn also sought a space that would characterize its...
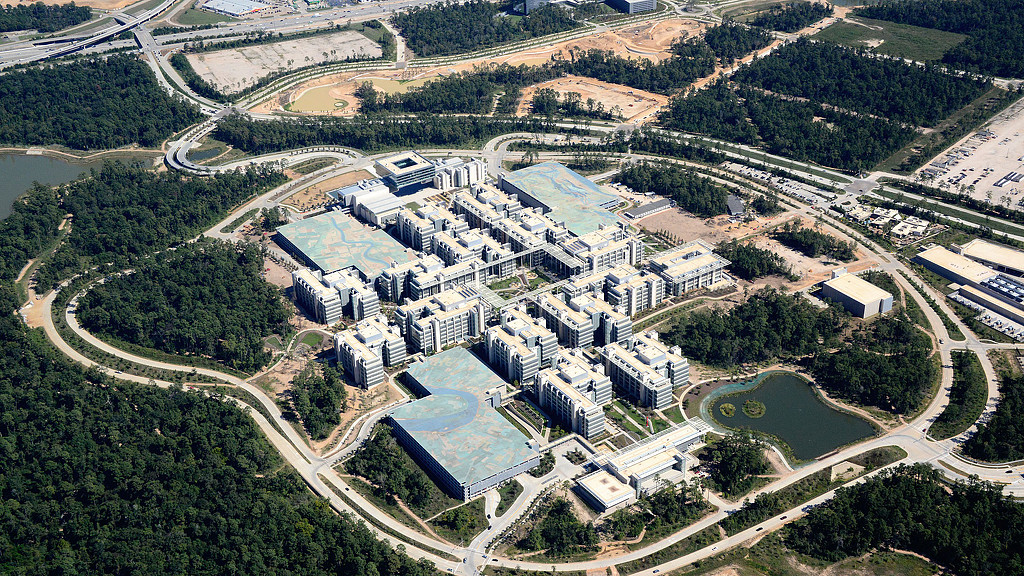
ExxonMobil Corporation
Spring, Texas
This new home for 10,000 employees of ExxonMobil’s upstream, downstream, and chemicals companies is a highly innovative campus designed to provide the tools...
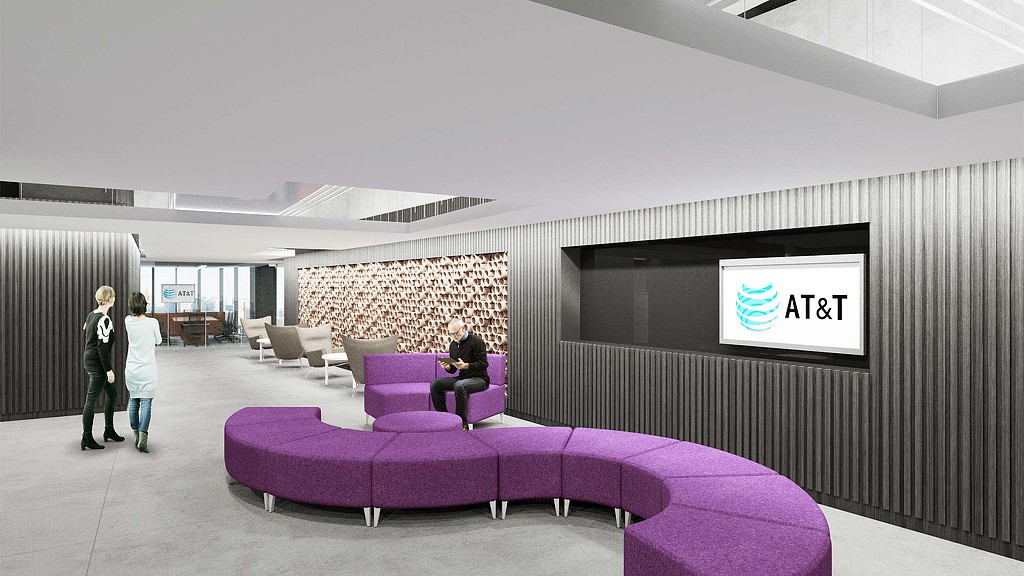
AT&T Mexico City
Mexico City, Mexico
After a merger with two of the largest telecom companies in Mexico, AT&T needed a new workplace to integrate 3,000 staff members from seven locations...

Beacon Capital Marketing Suite
Denver, Colorado
A recently vacated floor in this Denver highrise was repurposed as a marketing suite to attract prospective tenants and convey the building’s desirability...
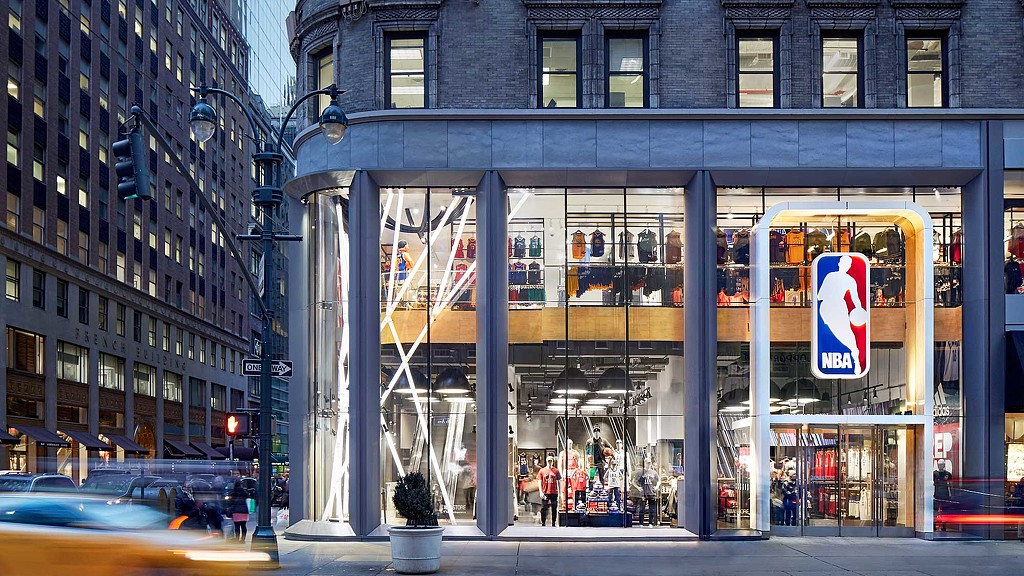
NBA Store
New York, New York
The NBA Store on Fifth Avenue is designed to provide the ultimate experiential shopping experience for NBA fans.

Heifer International
San Francisco, California
From campaign conceptualization to design and associated collateral implementation, Gensler undertook the entire process of creating this holiday pop-up...
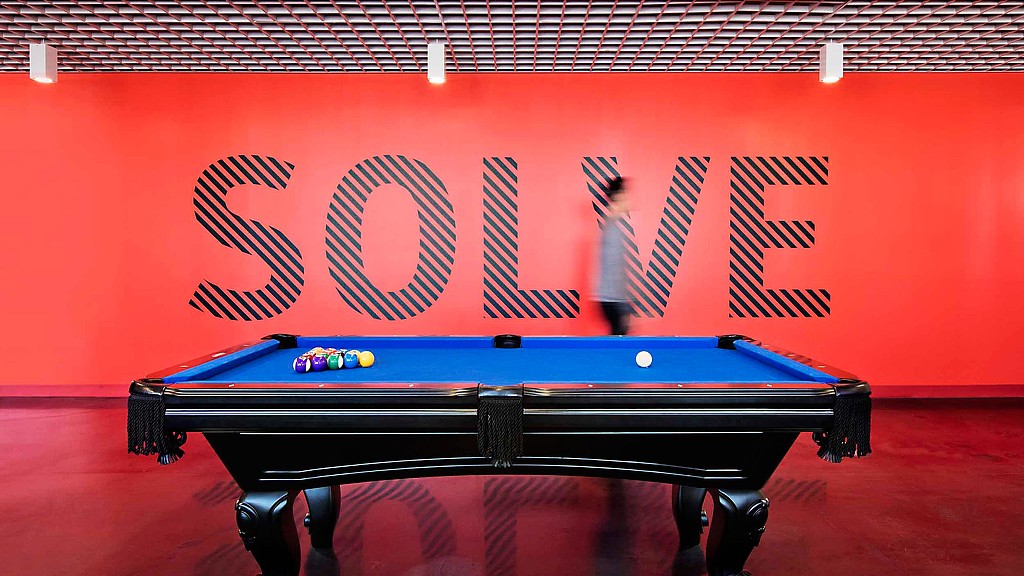
Symantec
Cambridge, Massachusetts
Under increasing competition for talent in a hot tech market, global security giant Symantec engaged Gensler to help it understand what draws employees and...

Playa C
Playa Vista, California
Emphasizing indoor/outdoor connections, Playa C’s new headquarters enjoys direct access to the communal outdoor amenities of this dynamic office campus...
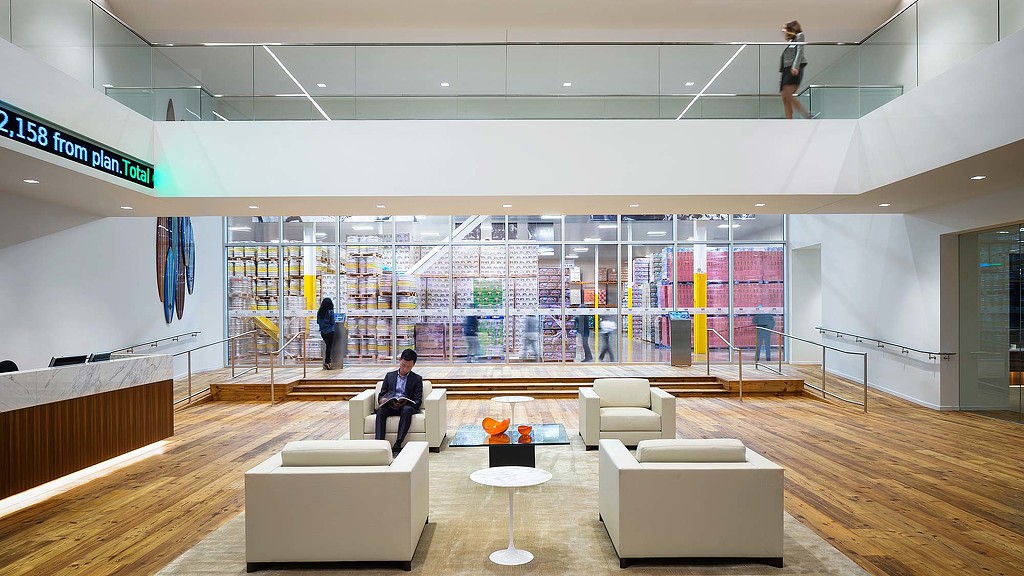
Harbor Distributing Headquarters
Huntington Beach, California
In moving away from its traditional east-coast design style, this nationwide beer distributor sought an updated design for its new Southern California...
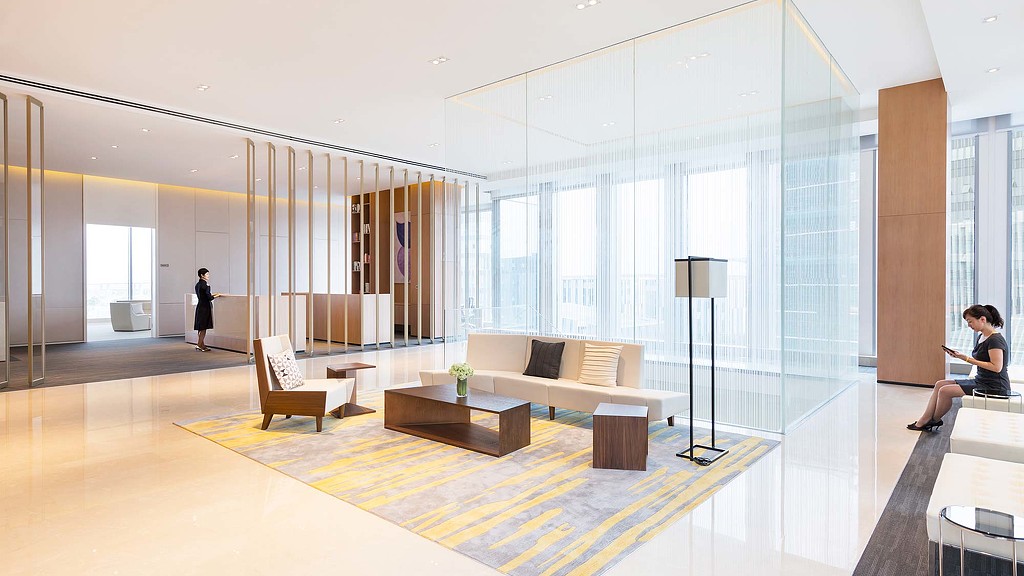
SCE Plaza
Shanghai, China
Featuring a glass-enclosed interior staircase and a sunlight-flooded lobby, the new offices for this leading Chinese real estate company are designed to...

3M™ Thinsulate™ Insulation
To help visualize and communicate the benefits of 3M’s new window film product, Thinsulate, Gensler created a series of marketing videos to appeal to the...
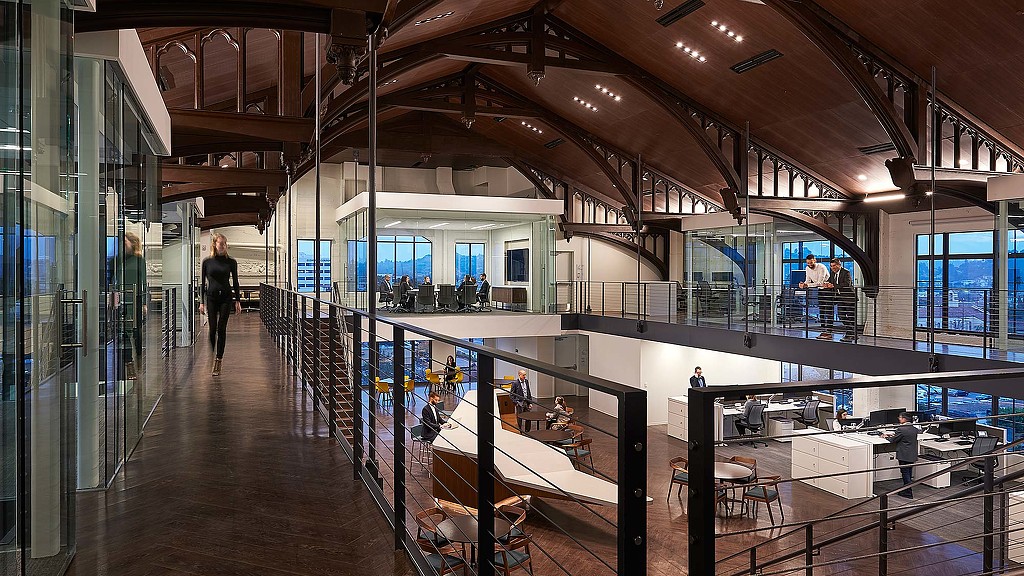
CBRE LA North, Masonic Temple
Glendale, California
In this extensive renovation, modern architectural elements and materials integrate within a former art-deco Masonic Temple to create a signature office...

Confidential Travel Technology Client
Denver, Colorado
The cohesive design of this client’s workplace reflects its local location while integrating the industrial feel of Denver’s Union Station neighborhood.

Reforma 10
Mexico City, Mexico
To demonstrate the potential of this central site on the bustling Paseo de la Reforma, Mexico City’s media and business hub, Gensler created a mixed-use...

Harvest by Roy Ellamar
Las Vegas, Nevada
Harvest by Roy Ellamar is the Bellagio’s new culinary destination. For this farm-to-table restaurant, Gensler’s design centers on three elements: social...

Grant Thornton Toronto
Toronto, Canada
In relocating its Toronto office, this global accounting firm took the opportunity to reimagine its workflow and how its employees collaborated, as well as...

i|O
Los Angeles, California
Gensler repositioned this relatively new building to make it appealing to the rapidly growing market of creative tenants in the Los Angeles area. Comprising...

Etihad Flagship Lounge, JFK International Airport
Queens, New York
Etihad Airways offers a full luxury experience in air travel. Because the guests' journey begins long before stepping aboard a plane, Etihad is creating a...

St. Clair Centre Repositioning
Toronto, Ontario
The St. Clair Centre is located at the key corner of Yonge and St. Clair streets, with a link to the public transportation and two office towers.

Cielo Property Group
Austin, Texas
Cielo’s new brand platform and visual identity clearly articulates the real estate investment firm’s far-reaching vision. The firm’s name, Spanish for...

Third + Shoal: Brand Design
Austin, Texas
For Third + Shoal, a planned 29-story, 345,000-square-foot Class AA office building in a vibrant Austin neighborhood, Gensler’s New York and Austin offices...

FOCUS Brands Headquarters
Atlanta, Georgia
As a franchisor and operator of more than 4,500 ice cream shops, bakeries, restaurants and cafés in 60+ countries, FOCUS Brands was admittedly less...

Primark
King of Prussia, Pennsylvania
The U.S. flagship for this Dublin-based, fast-fashion retailer reflects the brand’s Irish roots, expressed through industrial elements accented by Primark’s traditional aqua and neon.
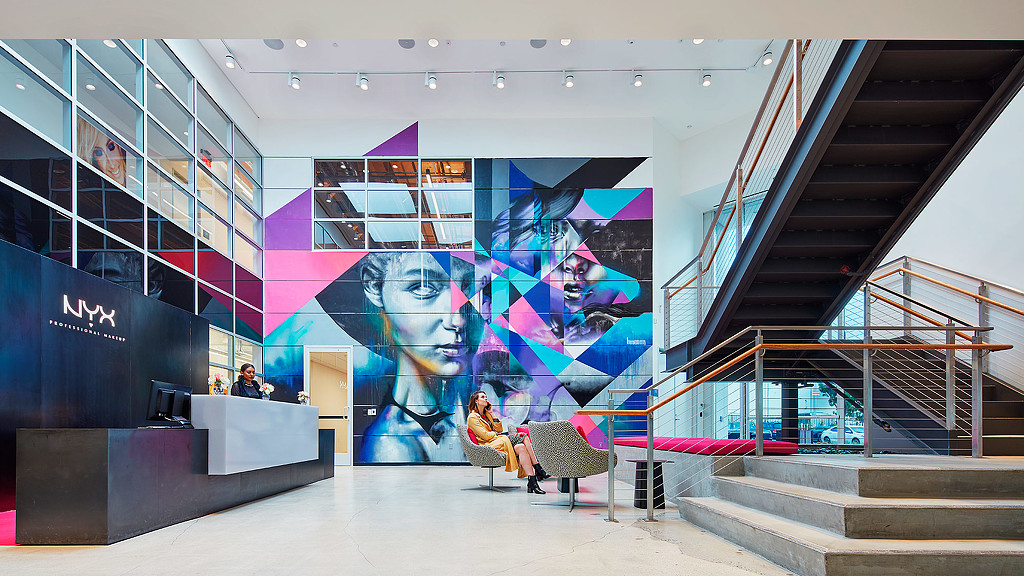
NYX Cosmetics Headquarters
El Segundo, California
NYX Cosmetics, hip to trends in new media, is embracing modern ways to interact with customers, beginning with their new headquarters. The young L’Oréal...
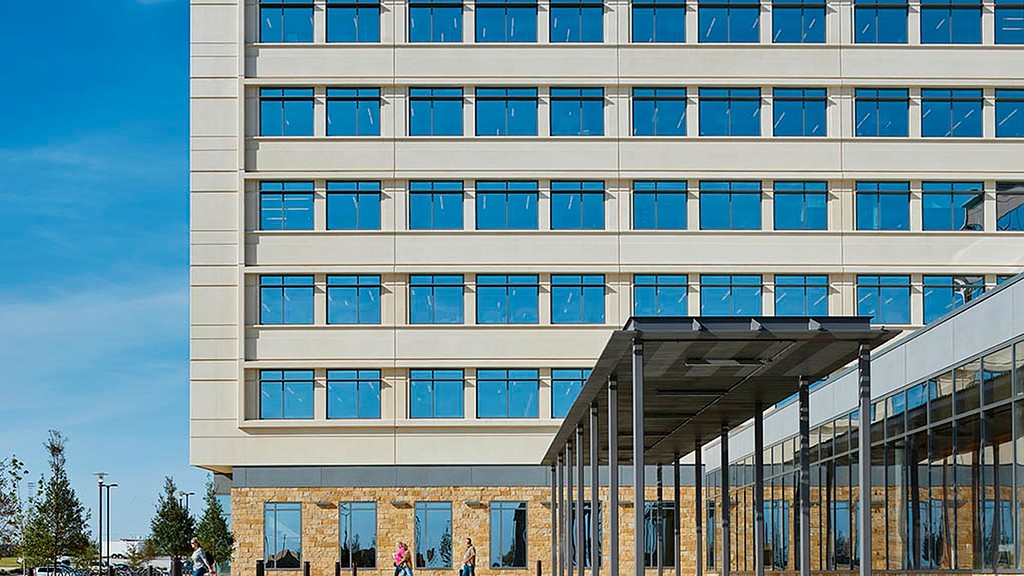
Federal Aviation Administration Southwest Regional Headquarters
Fort Worth, Texas
One of the country’s largest government developments, the FAA’s new environmentally sensitive build-to-suit headquarters will consolidate more than 1,300 of...
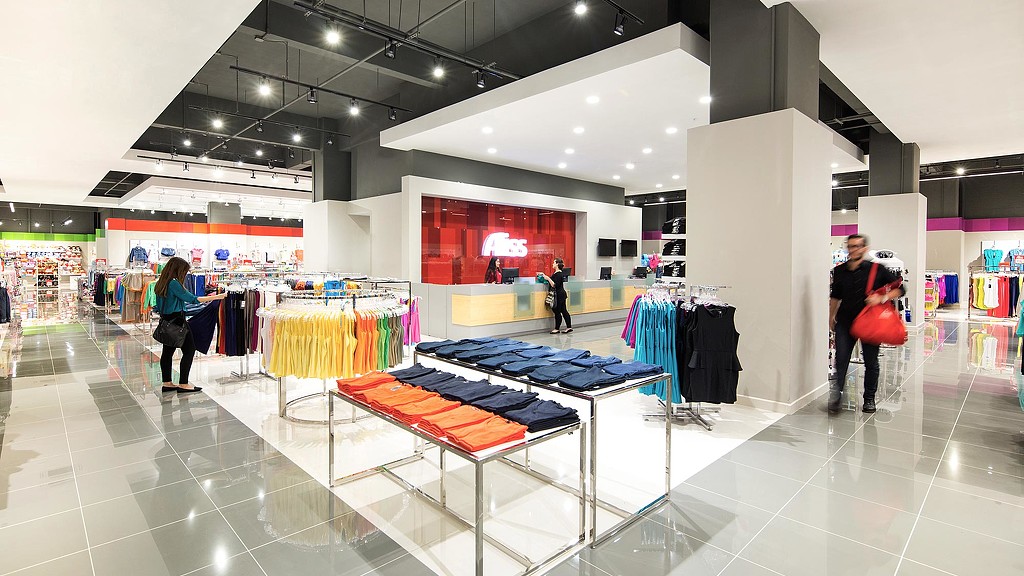
Aliss City Mall
Alajuela, Costa Rica
With more than 70 stores worldwide, Aliss City Mall is the first to implement new Gensler-developed design guidelines to unify the store’s multiple...

LaLaport Ebina
Kanagawa, Japan
With its proximity to three main railways, LaLaport Ebina, a large-scale multi-complex shopping center in Japan’s Kanagawa region, is a destination for...
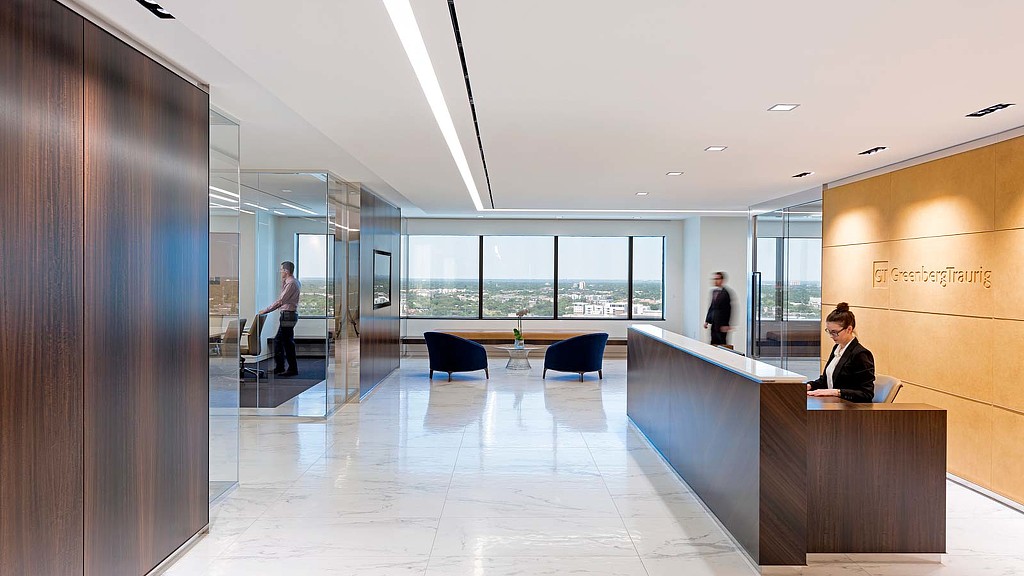
Greenberg Traurig LLP, Tampa
Tampa, Florida
In relocating its Tampa office to a prominent tower downtown, this international law firm sought a workplace that reflects its progressive nature. The...
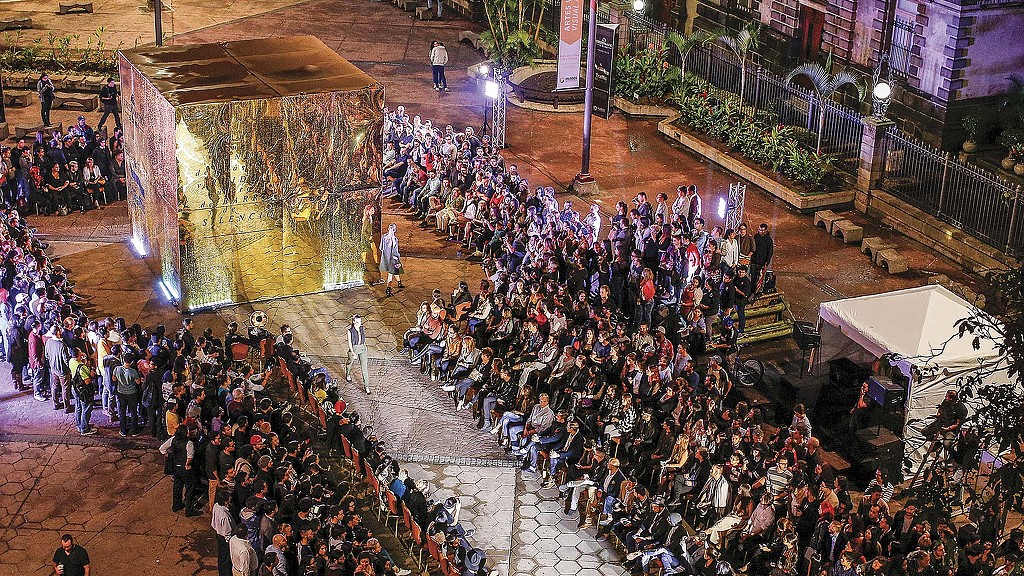
Traffic Museum
San José, Costa Rica
For its second year anniversary, Costa Rica’s leading fashion magazine, Traffic, wanted to celebrate in a unique and memorable way. The magazine approached...
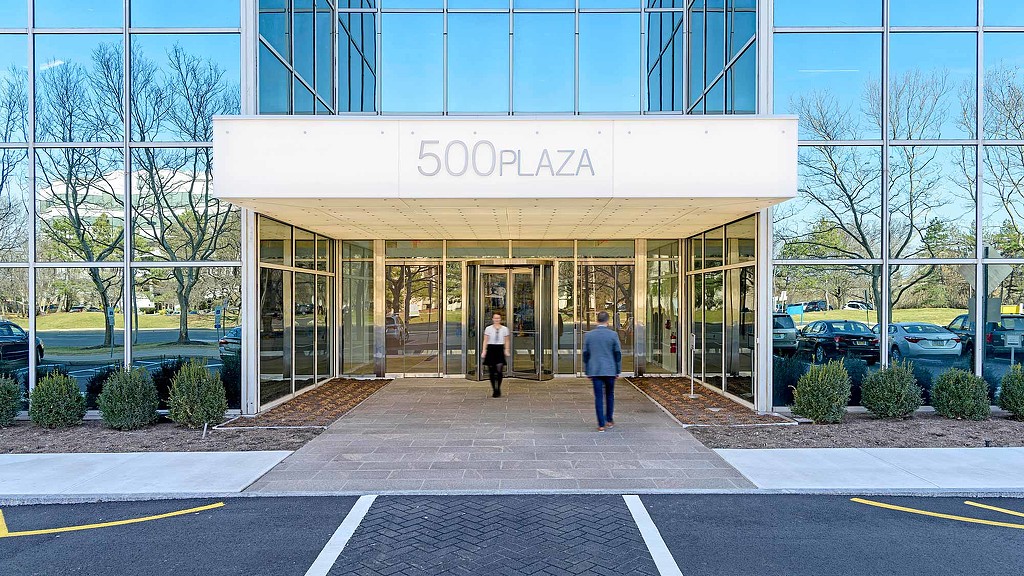
500 Plaza
Secaucus, New Jersey
Marcus Partners entered the New Jersey market with the purchase of 500 Plaza Drive, a 425,000-square-foot, Class A commercial office building in Secaucus...

de Boulle Diamond & Jewelry Boutique
Houston, Texas
The diamond and jewelry boutique is ideally situated in the River Oaks District mixed-use urban development. The design concept is timeless and elegant, as...
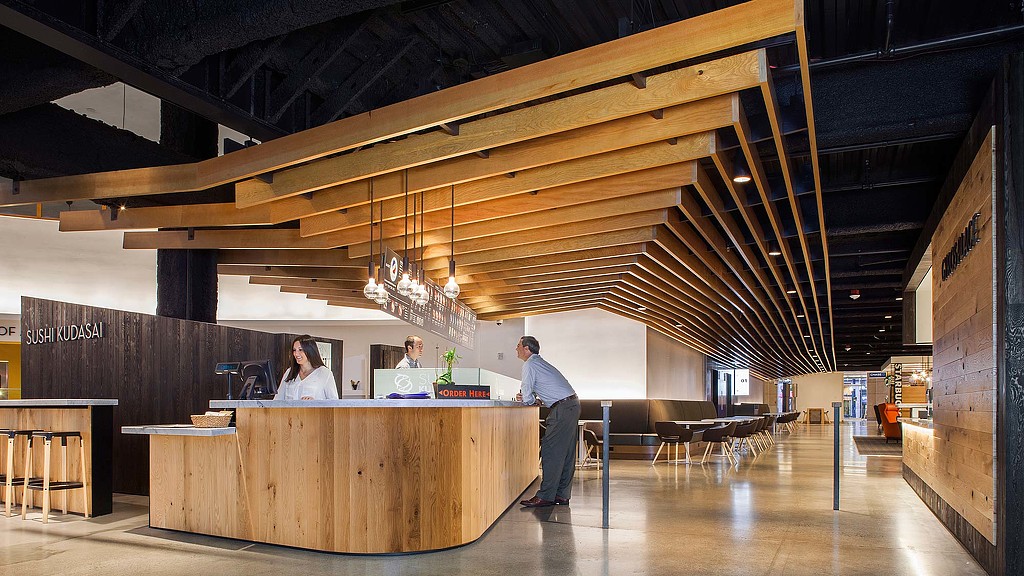
Century Square, Dining and Café
Seattle, Washington
Following a renovation of the common areas of this downtown Seattle Class A office building, Gensler updated its street-level food court to create a...

Melissa McCarthy
After experiencing the frustrations of limited fashion options above a certain size, actress Melissa McCarthy took things into her own hands, launching a...
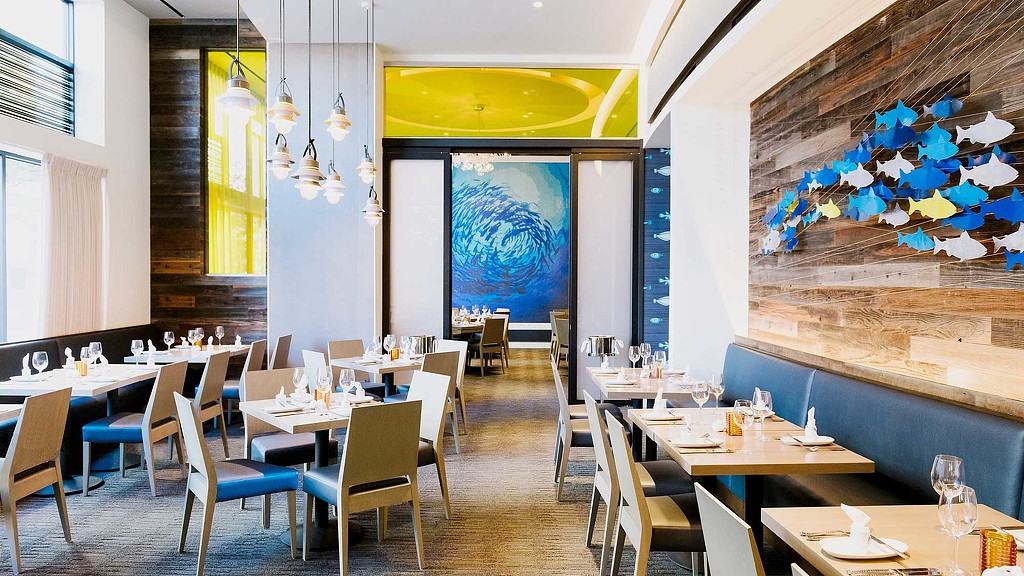
PassionFish Bethesda
Bethesda, Maryland
Following the success of its Reston location, this contemporary seafood restaurant selected a highly visible corner site in a new Bethesda development for...

Toyota D.C. Government Affairs Office
Washington, D.C.
Toyota needed a space that would create a strong first impression – a space that would immerse industry experts and government officials in the power behind the company's design, while respecting the simple elegance of Toyota's Japanese heritage.

Visa: Brand Design
San Francisco, California
This multi-story atrium installation pays homage to Visa’s credit cards of the past while emphasizing the company’s culture of innovation with a view toward...

Dwight-Englewood School Hajjar STEM Center
Englewood, New Jersey
This new building at Dwight-Englewood embodies the school’s STEM mission, while still blending into the existing campus. Gensler designers found inspiration...

Dwight-Englewood School Hajjar STEM Center: Brand Design
Englewood, New Jersey
The embodiment of the school’s STEM mission, this new building blends with the existing campus, yet establishes its own identity. Gensler’s brand design...

Confidential Financial Firm Tech Incubator
Waterloo, Ontario, Canada
Located at the epicenter of Canada’s research and technology hub, this global financial services firm needed a cutting-edge incubator space to support a new...

Music Box
San Diego, California
“A space that is alive; one that is unique and can define us.” This is what the client had in mind when they acquired a foreclosed music venue in downtown...

FirstEnergy Stadium
Cleveland, Ohio
Home of the Cleveland Browns since its opening in 1999, FirstEnergy Stadium needed to be modernized in order to accommodate new sponsorship revenue streams...
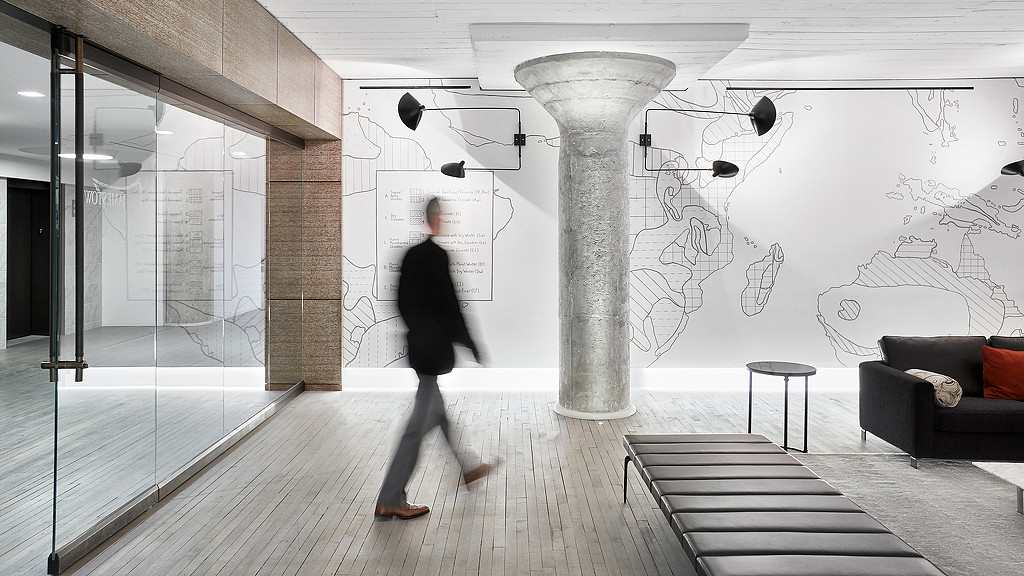
Jamestown Properties at Ponce City Market
Atlanta, Georgia
As part of Atlanta’s Ponce City Market adaptive reuse project, Gensler designed the new headquarters for real estate investment and management company...

Prince Jonah Kuhio Kalanianaole Federal Building and U.S. Courthouse
Honolulu, Hawaii
An aggressive schedule, the desire for LEED® certification, and a goal of reducing energy consumption by 30 percent are just some of the challenges...

The Broad
Los Angeles, California
Gensler played an integral role in realizing this striking new home for one of the foremost collections of contemporary art.

MOTO
Denver, Colorado
This 64-unit, mixed-use boutique apartment building is located in an area known for its rich cultural, artistic and musical offerings. With Denver becoming...

USAA Corporate Campus Tampa
Tampa, Florida
USAA's new corporate campus of three office buildings and parking will be built in three phases. The first phase — a four-story tilt-wall office building...
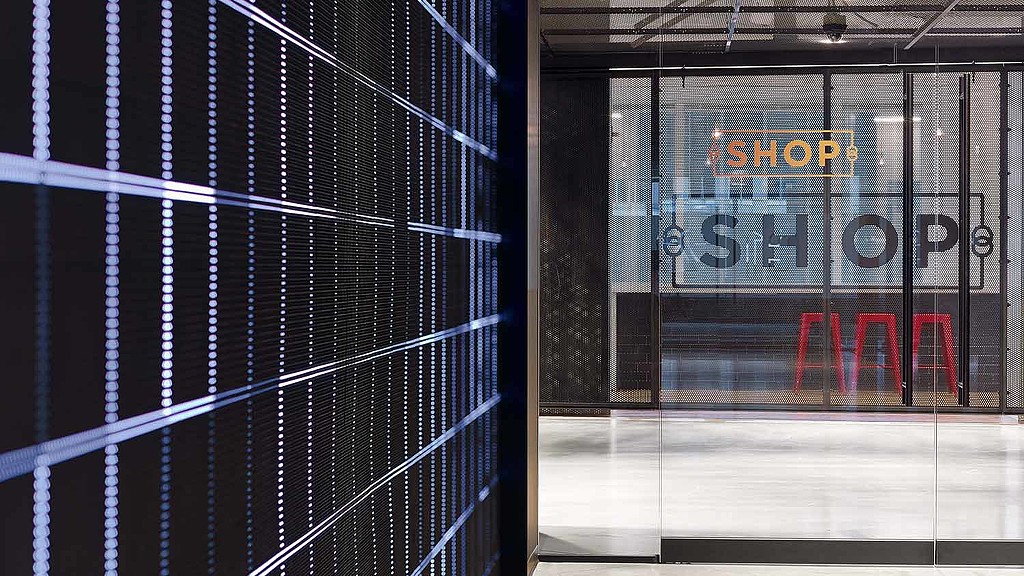
Confidential Financial Firm Digital Lab
Chicago, Illinois
This dynamic “user experience lab” offers flexibility and adaptability while transforming the firm’s perception as a staid financial services company to a...

The Well Marketing Centre: Brand Design
Toronto, Ontario
To accelerate leasing efforts for The Well, a mixed-use development in downtown Toronto, Allied Properties REIT engaged Gensler to create a modern marketing...

Biola University, Lim Center for Science, Technology & Health
La Mirada, California
This prominent new building on campus provides a state-of-the-art teaching and research space that brings together the university’s undergraduate science...

Meta – Mexico City
Mexico City, Mexico
The Mexico City workplace for Meta reflects the technology company’s creative culture while capturing the authentic spirit of its locale, which uniquely inspires its architecture, material palette, furniture, and artwork.
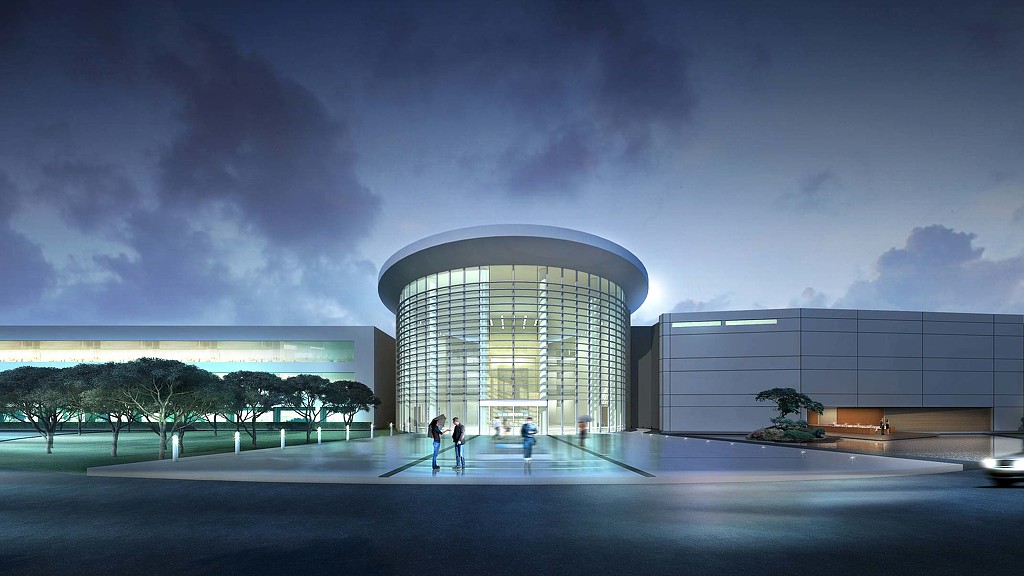
Medical Devices Technology Company
Irvine, California
This medical devices technology company sought to re-brand the Gensler-designed building it had recently moved into with its own style.

Kaz Sushi Bistro
Washington, D.C.
This popular Japanese restaurant sought to better utilize its space, accommodate its steady base of customers and enhance the dining experience. Much like...

Honeywell Global Headquarters
Morris Plains, New Jersey
For years, Honeywell operations were spread across multiple buildings on a 148-acre campus in Morristown. After extensive master plan studies, Honeywell...

Riverbed Technology
San Francisco, California
Inspired by the concept of biophilia – that humans are bonded instinctively to nature – Riverbed’s new workplace builds around the presence of natural...

Ambrose Monell/G. Unger Vetlesen Foundation
Two closely related foundations—one supporting scientific, cultural, educational and other charitable initiatives; the other striving for a clearer...
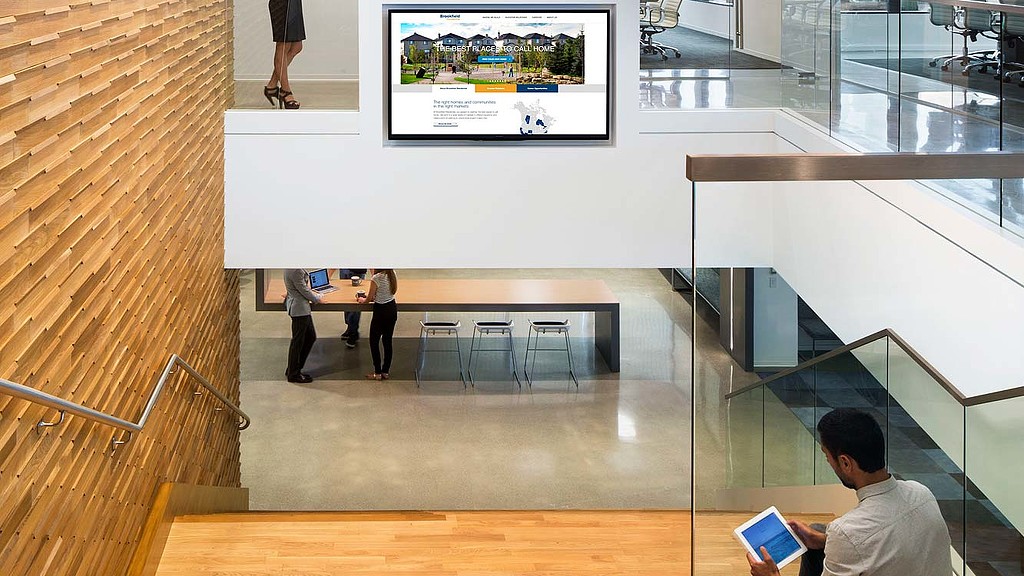
Brookfield Residential
Costa Mesa, California
Seeking a new way of working, the new regional headquarters and design studio for this North American land developer and homebuilder supports...
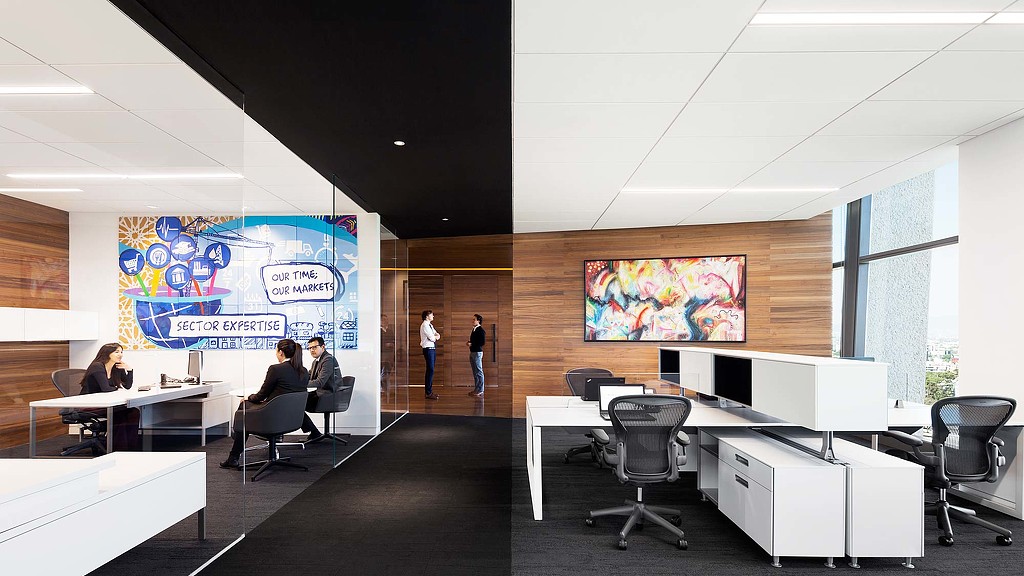
Private Equity Investment Firm
Mexico City, Mexico
For this Dubai-based private equity firm's first Mexico City office, Gensler delivered a timeless solution in the iconic Torre Virreyes that showcases the...
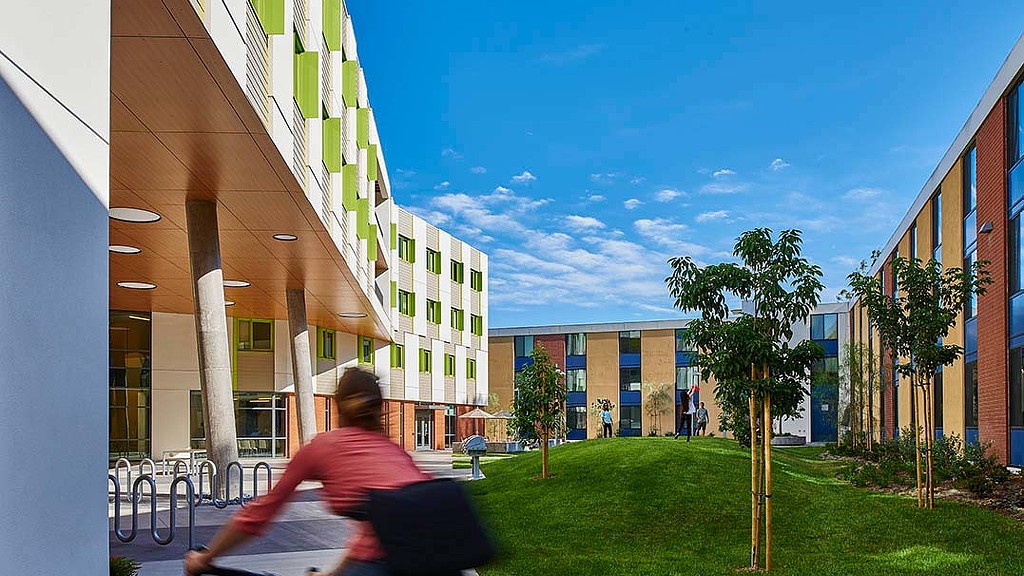
Biola University, Blackstone Hall
La Mirada, California
The latest major addition to the Biola University campus, this four-story residence hall mediates between the modernist campus and the adjacent residential...
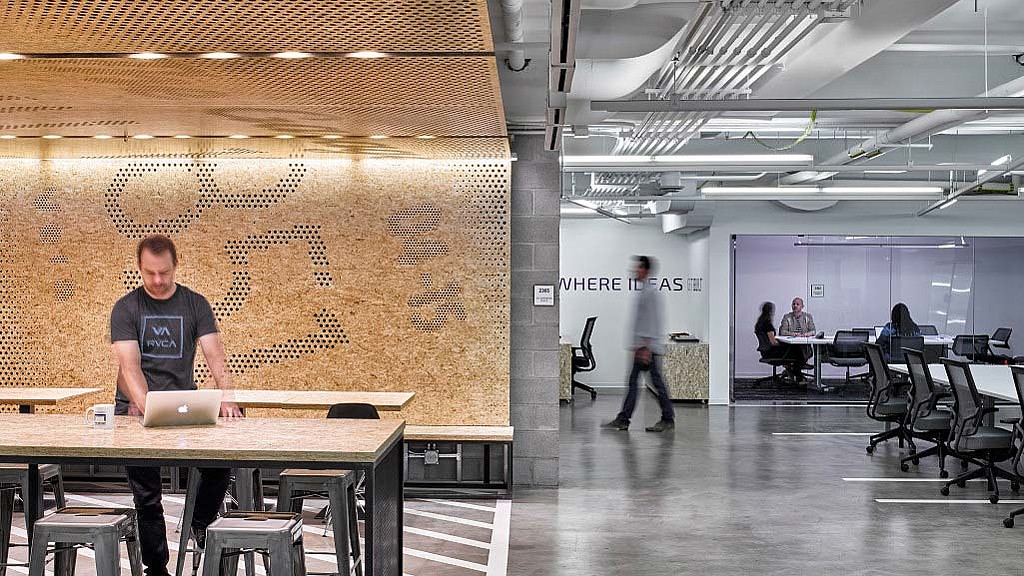
Northwestern University, The Garage
Evanston, Illinois
The new 12,000-square-foot Garage is an incubator for accelerating innovation on the Northwestern campus and integrating the university with the greater...
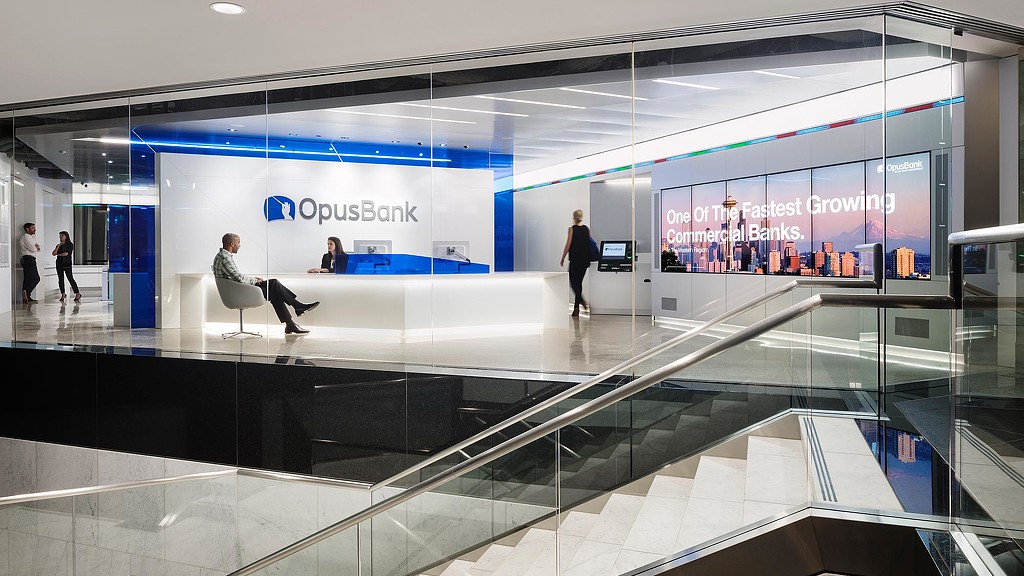
Opus Bank
Irvine, California
To respond to the client’s goal for a unique and alternative “bank of the future” experience, Gensler pushed traditional banking design tenets through the...

Mount Sinai Health System
New York, New York
After its creation in the combination of two major New York metropolitan-area hospital groups, Mount Sinai Health System (MSHS) sought to establish a new...
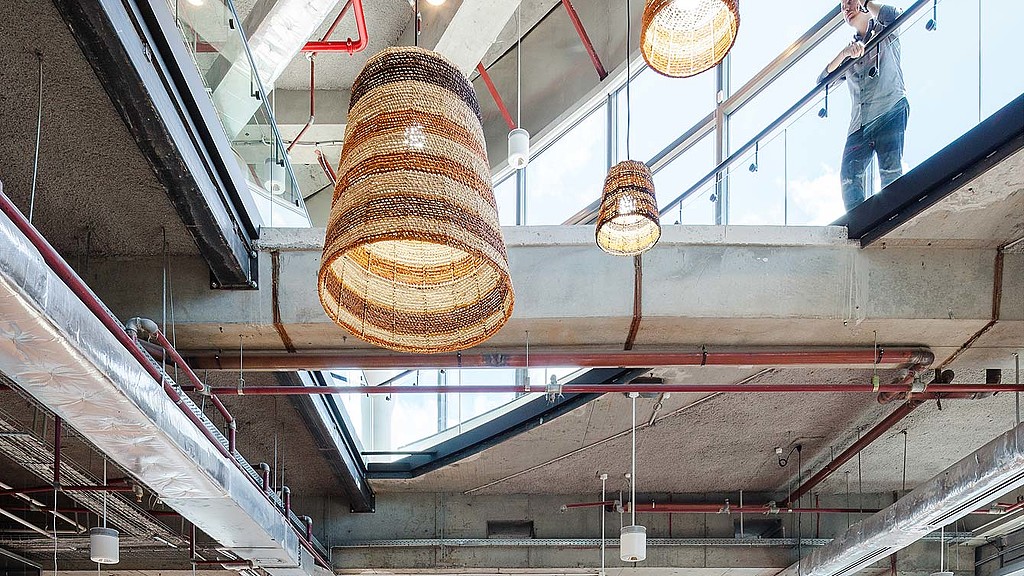
Intuit Sydney
Sydney, Australia
For leading financial software company Intuit’s new Sydney office, Gensler created a highly functional space that feels like home. Inspired by local city...
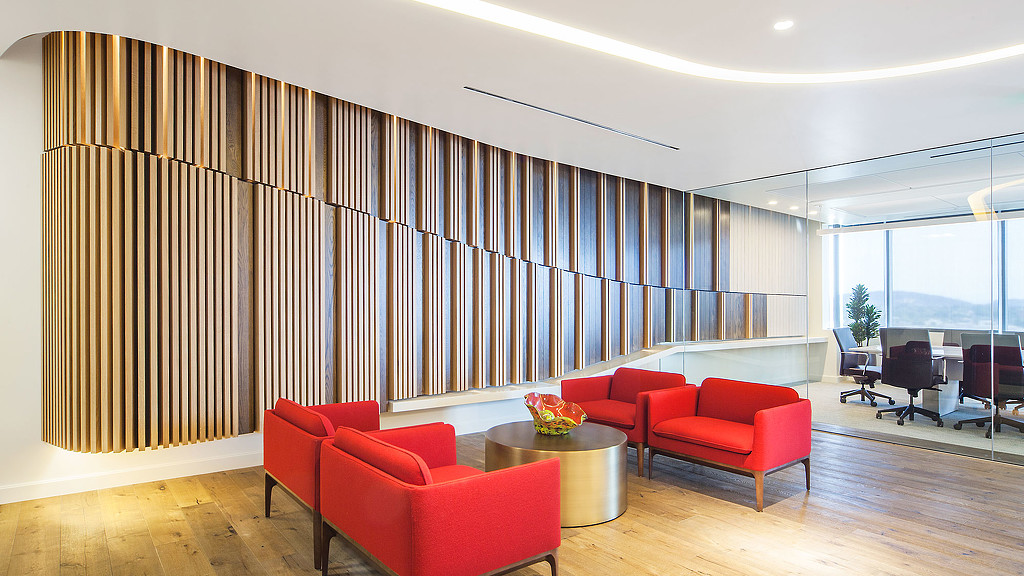
Troutman Sanders LLP
Portland, Oregon
This interior renovation and build-out balances traditional and progressive law firm planning while capitalizing on the dramatic views afforded by its...

HanaHaus
Palo Alto, California
HanaHaus introduces a new space typology to downtown Palo Alto, repurposing a beloved city landmark as a hybrid café, co-working and public space.
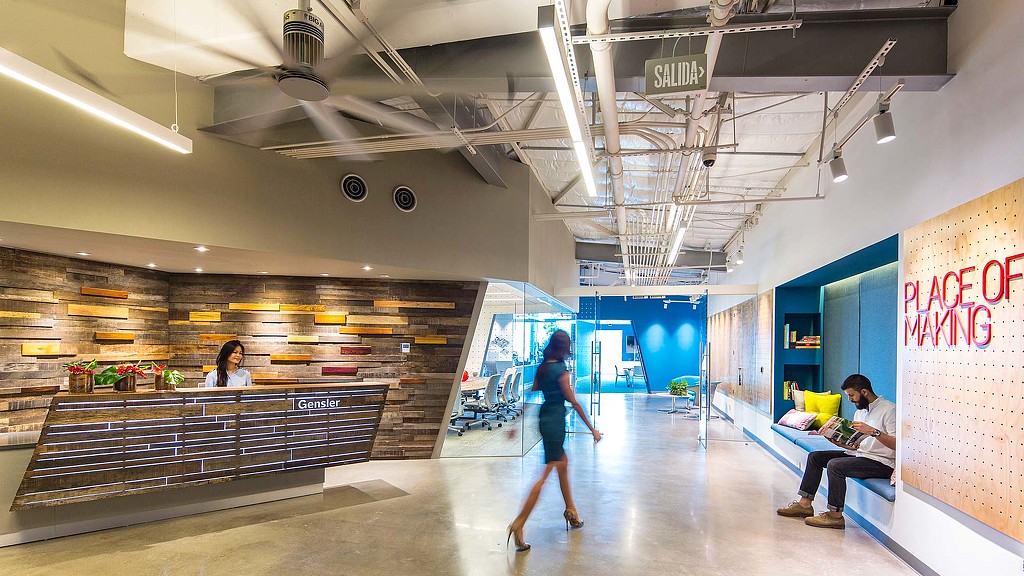
Gensler Costa Rica
San José, Costa Rica
Drawing on Gensler’s extensive research into high-performance workplaces, our Costa Rica office is a showcase for creative and collaborative working. Based...
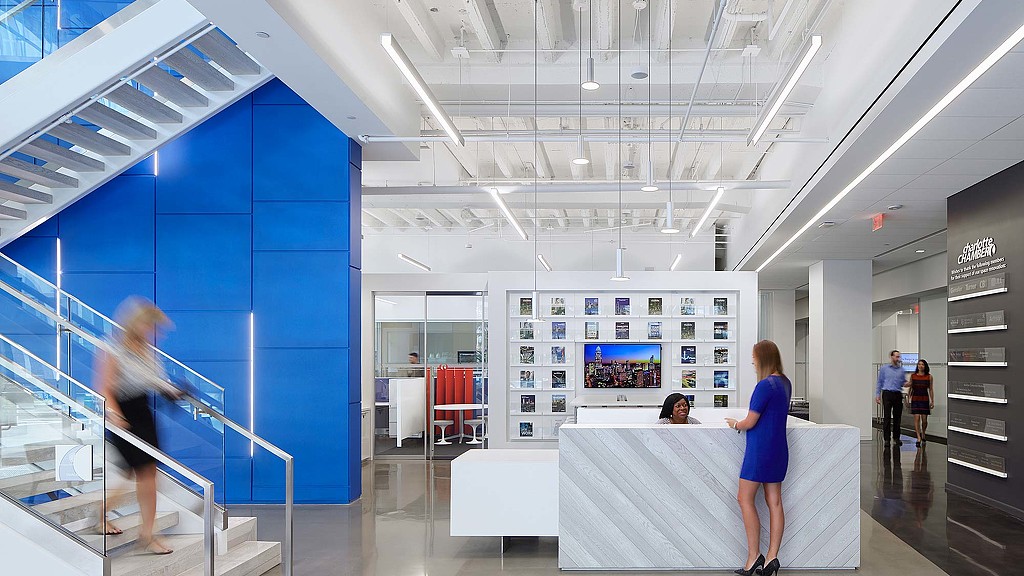
Charlotte Chamber of Commerce
Charlotte, North Carolina
Serving as Charlotte’s “front door,” the Charlotte Chamber of Commerce reasoned that if people could more clearly see its inner workings and member...
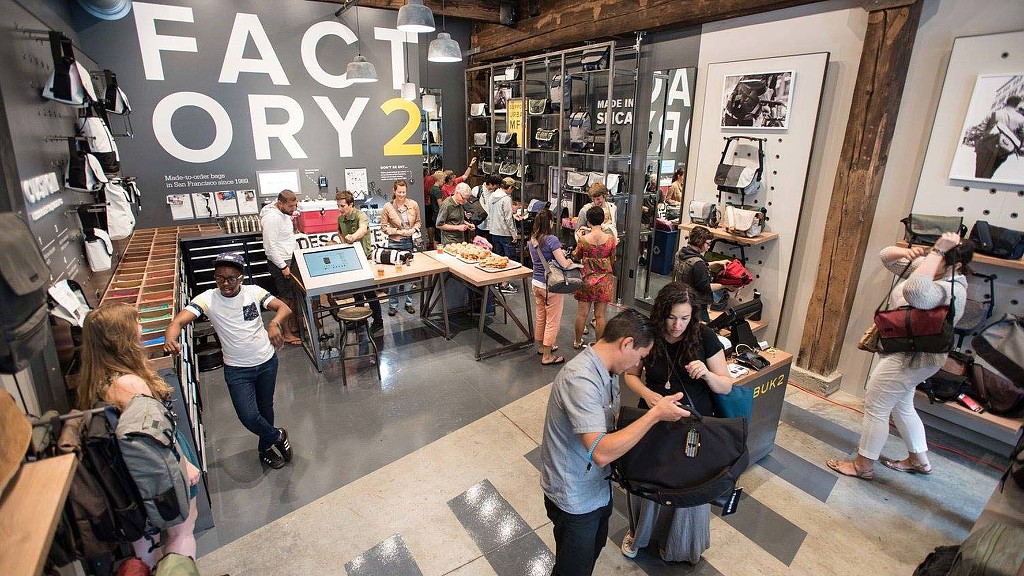
Timbuk2 Portland
Portland, Oregon
After years of selling through third-party specialty shops, this established San Francisco-based messenger bag company sought to develop its own stores to...
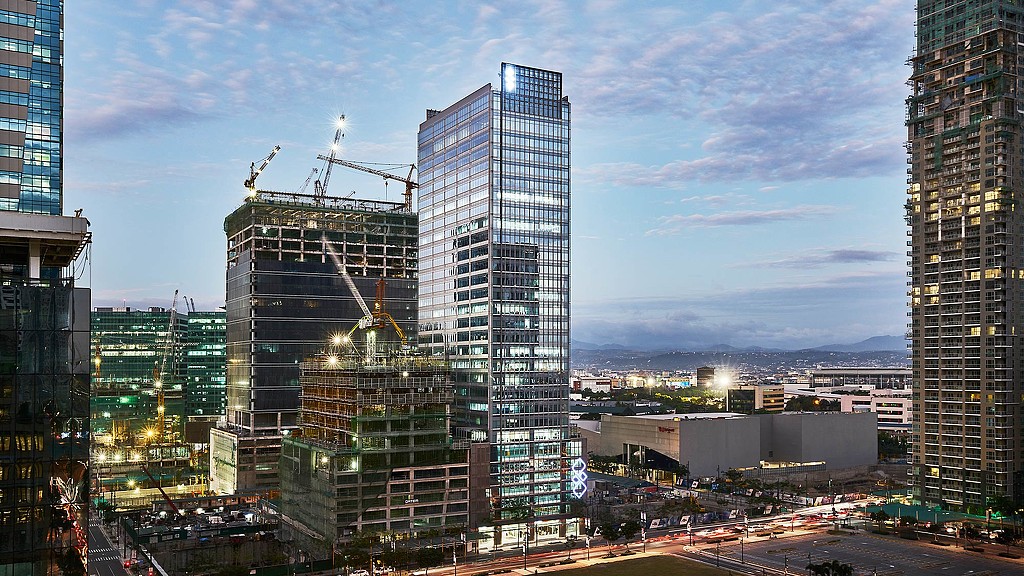
One World Place
Manila, Philippines
Gensler’s initial role to develop an exterior enclosure for Daiichi Property’s office tower quickly grew in scope to encompass planning review, design of...

FastForward East: Johns Hopkins University Innovation Hub
Baltimore, Maryland
Building on the success of its first business accelerator, FastForward, launched in 2013, Johns Hopkins University’s FastForward East intends to drive...
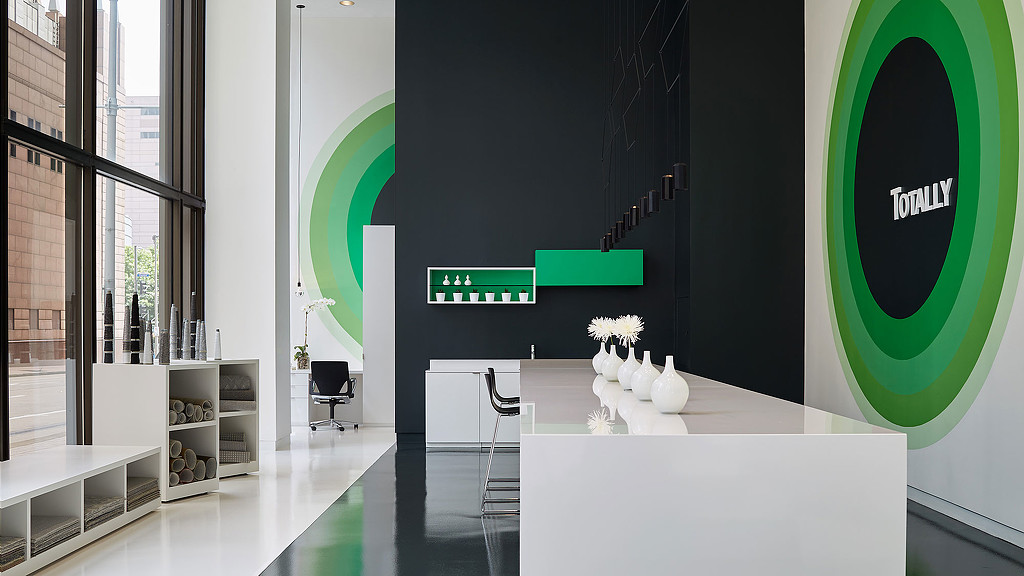
Totally Carpet Showroom
Houston, Texas
Totally Carpet’s first-ever showroom is a high-impact, forward-thinking space that sets the stage to accurately reinforce the brand to the public. Unlike...
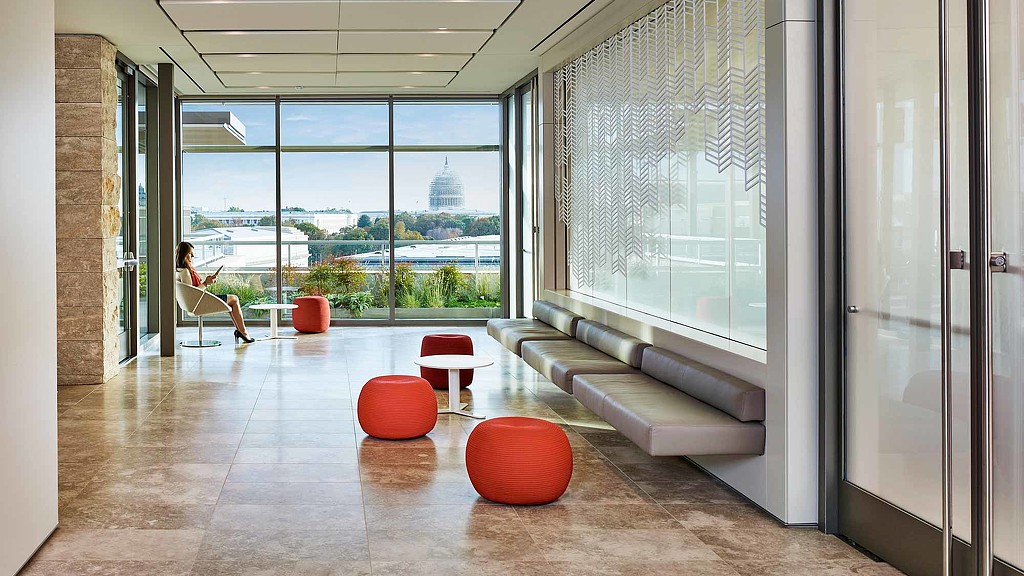
American Psychological Association
Washington, D.C.
The American Psychological Association hired Gensler initially to transform the existing rooftop area of its building into a multi-purpose room with views...

Pfizer
Tokyo, Japan
In this restack and redesign of Pfizer’s Japan headquarters, Gensler created a workspace that allows the global pharmaceutical company to operate more...
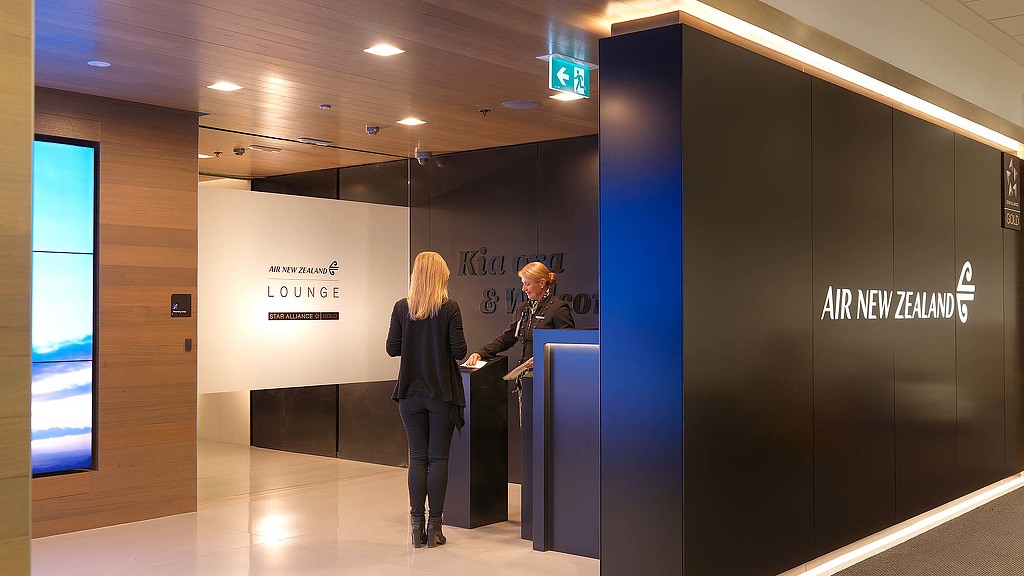
Air New Zealand Lounges
Multiple Locations
Designed as havens for travelers, Air New Zealand airport lounges around the globe offer a clean, modern vernacular, with distinctions between locations...

Hyundai Card Music Library + Understage
Seoul, Korea
In an ongoing effort to offer credit card holders new experiences and elevate its brand standing, Hyundai Card developed this unique entertainment complex...

Multinational Technology Company, South Korea
Seoul, South Korea
As the epicenter for its booming East Asian operations, the downtown Seoul headquarters represents a departure from the predictable model of a suburban...

Sam Edelman
New York, New York
Sam Edelman’s headquarters celebrates the brand and its products while thoughtfully supporting business operations. Casual and chic, the space begins with...

Project Color Corps
Concord, California
Project Color Corps is a nonprofit that seeks to create positive change by painting inner city schools with colors and patterns that impart messages of...
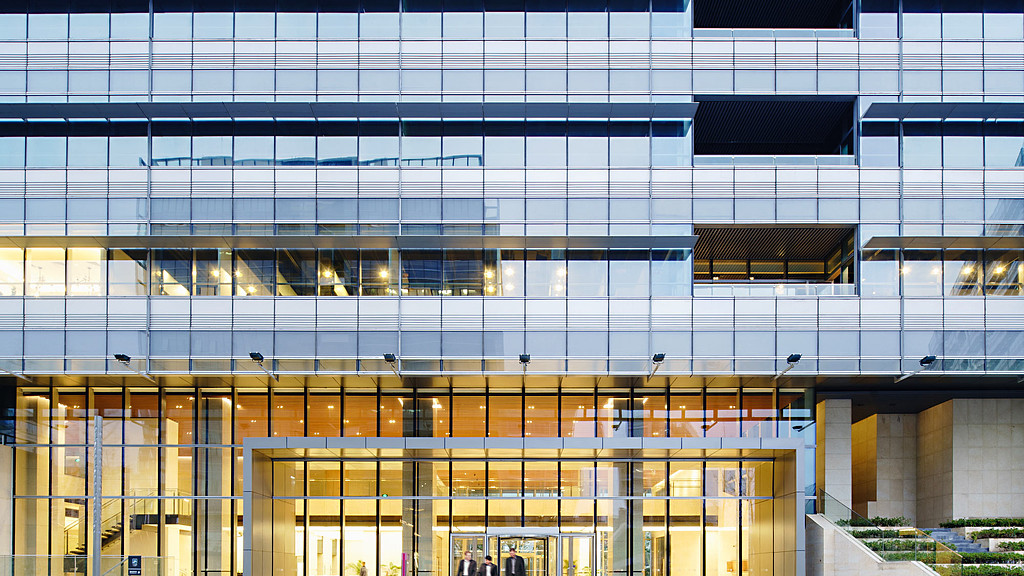
KIC Plaza
Shanghai, China
Amid 14 universities and 65 research institutes in Shanghai’s Yangpu district, this one million-square-meter mixed-use development houses technology...

Lucifer Lighting Company Tradeshow Booth
San Antonio, Texas
Lucifer Lighting’s Lightfair booth mirrors the company’s commitment to product design: minimal, high-performance and high-impact. To create a fresh...

826CHI
Chicago, Illinois
In moving to a bigger, brighter space down the street from its previous home, nonprofit tutoring and writing center 826CHI sought to not only expand, but...
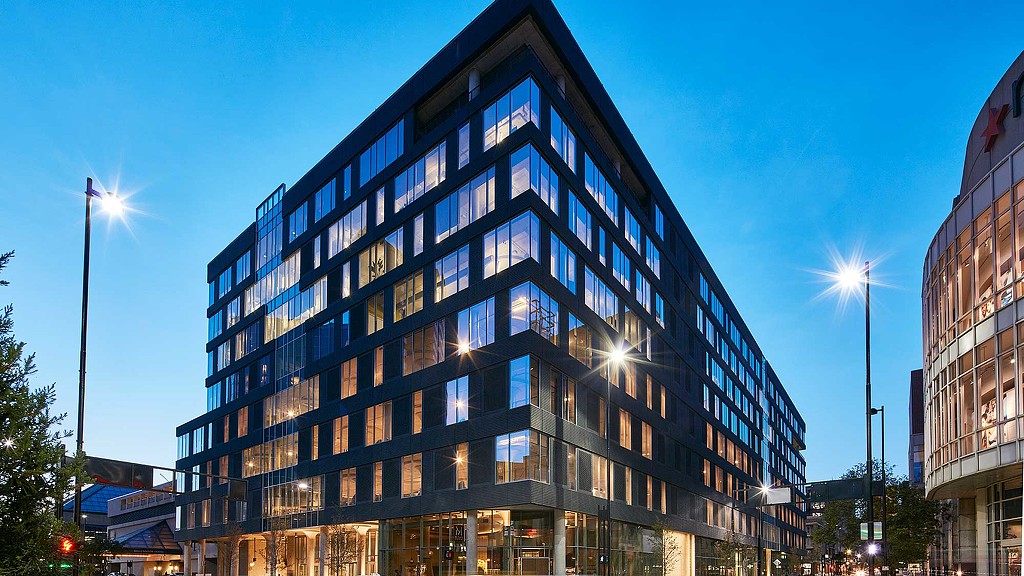
84.51° Centre
Cincinnati, Ohio
This new mixed-use development in the heart of downtown Cincinnati encompasses the headquarters for consumer analytics company 84.51°, street-level retail...

Trenam Kemker
Tampa, Florida
In seeking a new office reflecting its progressive work culture, this Tampa Bay–area law firm enlisted Gensler to study alternative downtown buildings for...

Four Seasons Mumbai Tower
Mumbai, India
Reflecting the Four Seasons’ reputation for sophisticated and refined luxury, this new tower introduces a clean and modern aesthetic complementary to the existing hotel property.

Commonwealth//McCann
Detroit, Michigan
For its new Detroit offices, Commonwealth sought a refined, urban space to reflect the passion, diversity and creativity of its staff. Drawing on the media...
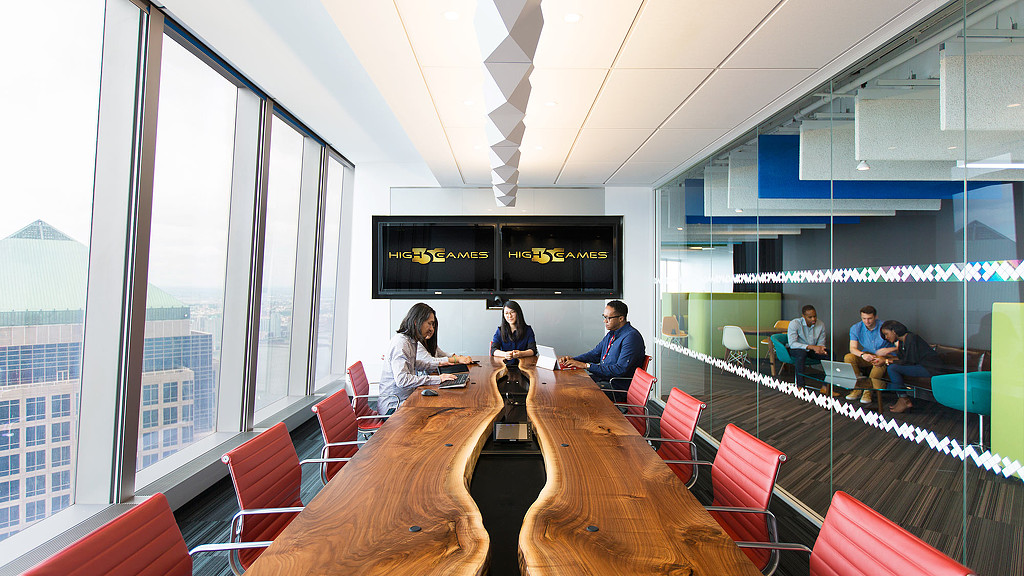
High 5 Games
New York, New York
This new two-story workspace at 1 World Trade Center communicates the arrival of this multi-platform gaming and technology company as a major player in the...
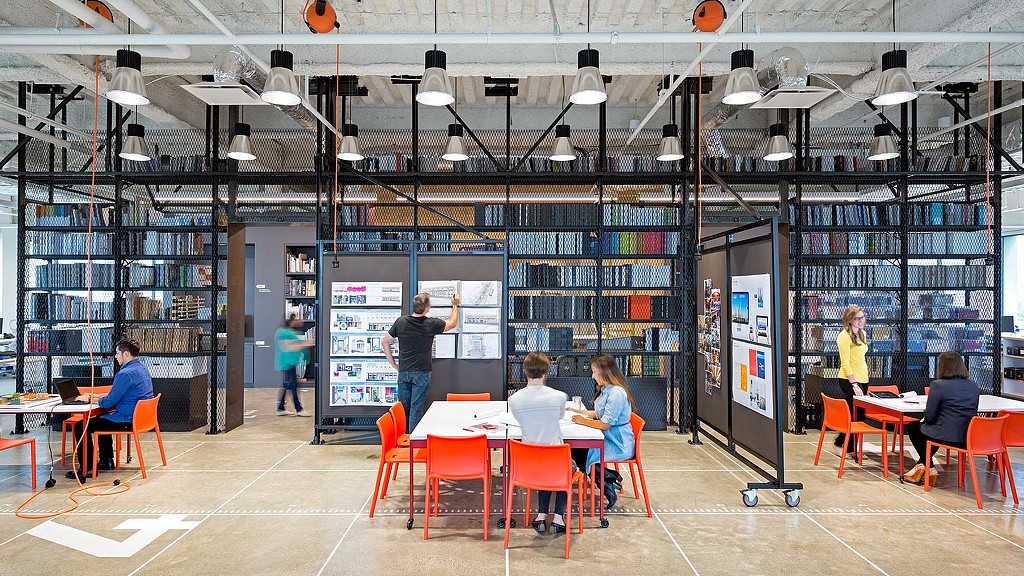
Gensler Oakland
Oakland, California
Gensler’s Oakland office is characterized by function and flexibility—intuitive for those who work here as well as for those who are visiting. Perched on the top floor of a Class A office tower, the space affords a captivating 360-degree panoramic view of the East Bay hills, Downtown Oakland, the Bay Bridge, the Golden Gate Bridge, and the San Francisco skyline.
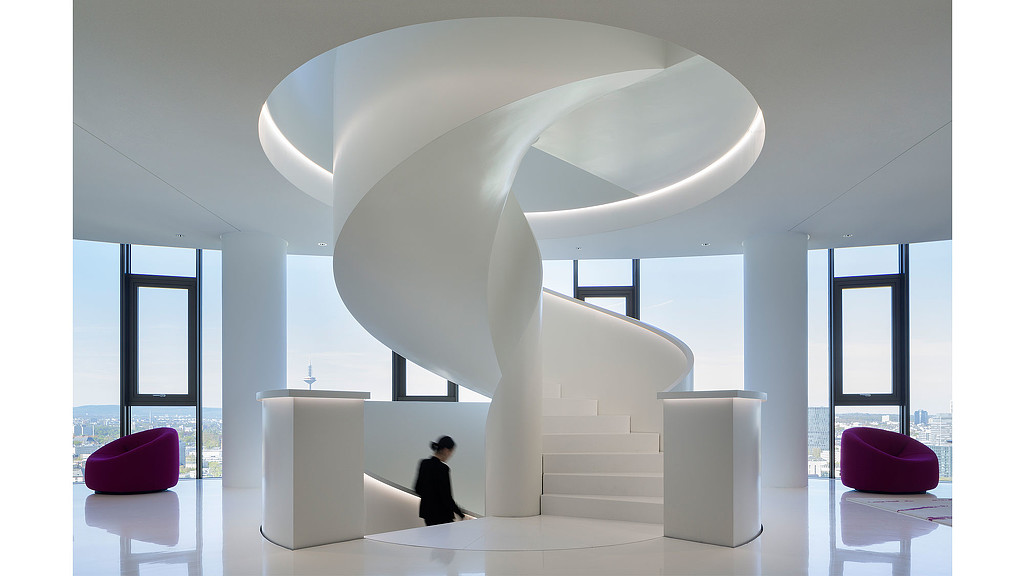
Hyundai Capital European Headquarters
Frankfurt, Germany
Hyundai Capital’s new European headquarters eschews hierarchy and embraces creativity, while conveying the company’s commitment to design and...

Hyundai Capital Open Studio
Seoul, South Korea
This freestanding, transparent enclosure within a street-level lobby serves as a video recording studio for employee productions in Hyundai Capital’s Seoul...
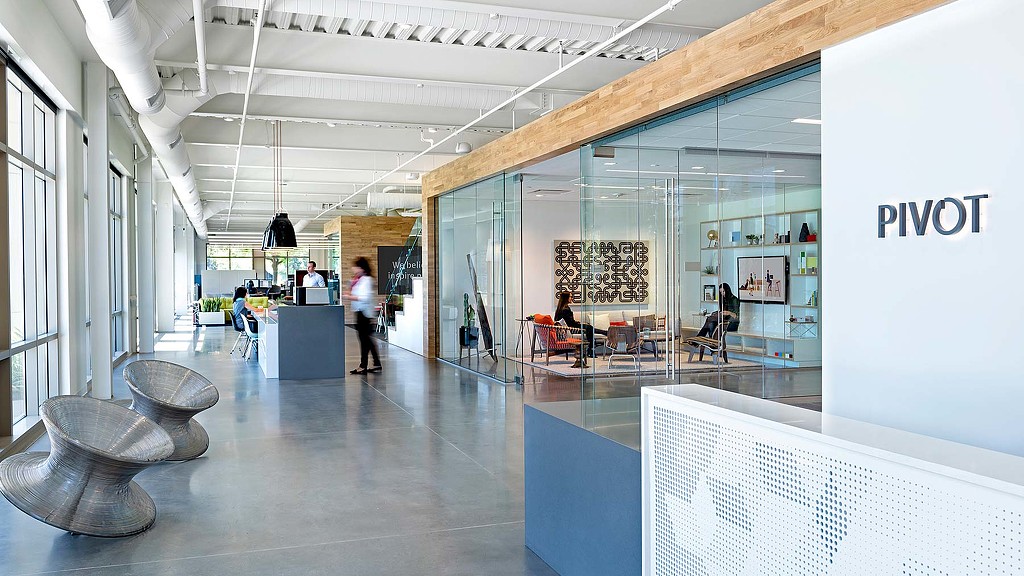
Pivot
Santa Clara, California
As California’s largest Herman Miller dealer, Pivot sought a new headquarters and showroom to embody its core values, conveying a sense of “home” to...
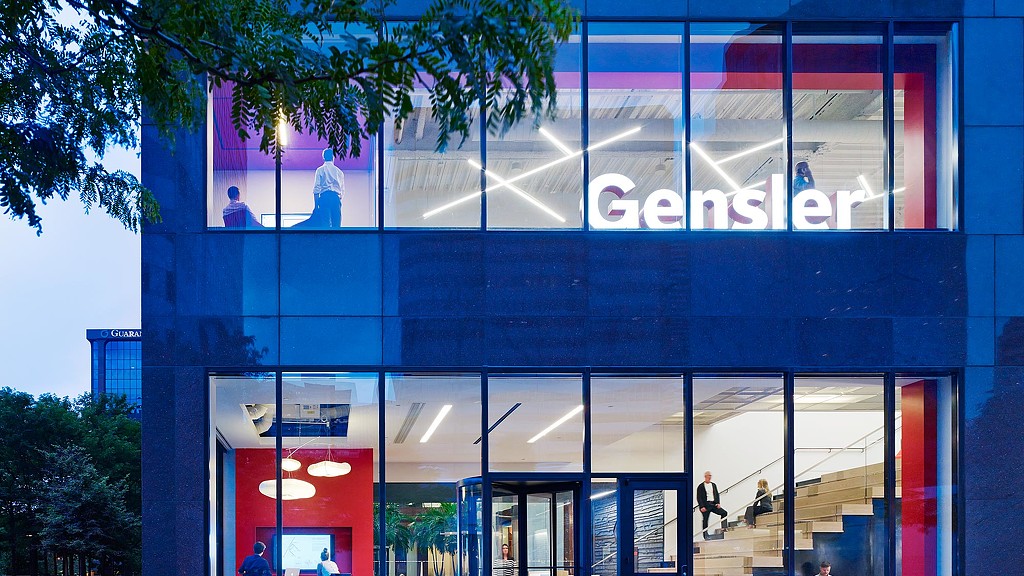
Gensler Denver
Denver, Colorado
Gensler Denver chose its new office location for its ground-level visibility and the opportunity it provides for enhancing connections to the community. In...

MATTER
Chicago, Illinois
Located in Chicago’s historic Merchandise Mart, MATTER brings together a community of healthcare entrepreneurs in a shared environment, offering space for...
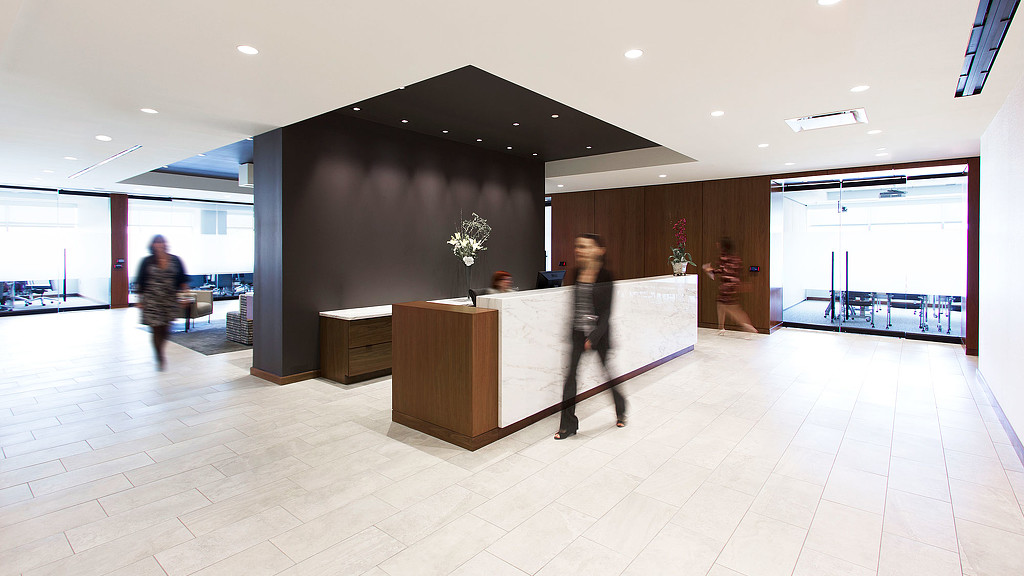
Hill Wallack Relocation
Princeton, New Jersey
The design of the new office creates a work environment that encourages collaboration and focuses on the client experience. Law firm Hill Wallack’s new...
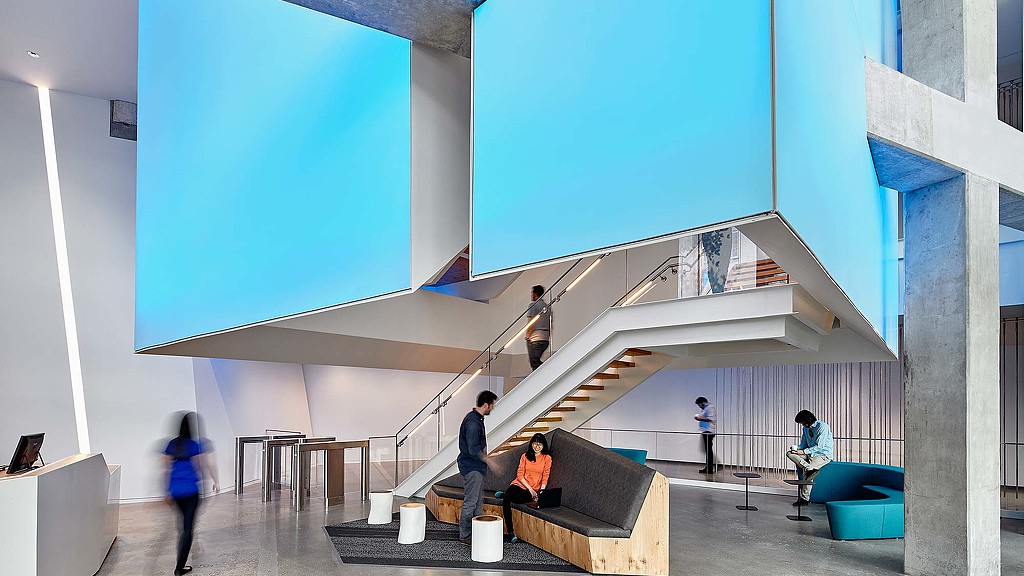
Microsoft, Buildings 16 & 17
Redmond, Washington
Gensler designed Microsoft’s new two-building workplace to be a showcase for the technology, connectivity and new ways of working that it enables.

Baxter Korea
Seoul, South Korea
Following a recent merger, Baxter sought a workplace-of-the-future to accommodate its combined Korean workforce. Drawing on principles of the activity-based...

Miller Canfield
Detroit, Michigan
One of the oldest and most prestigious law firms in Michigan, Miller Canfield sought to renovate its Detroit headquarters, while modernizing to attract and...

Warner Music Group
New York, New York
Like their clients, Warner Music Group’s employees are also artists, so the company’s new headquarters showcases the enduring legacy of their creative output.
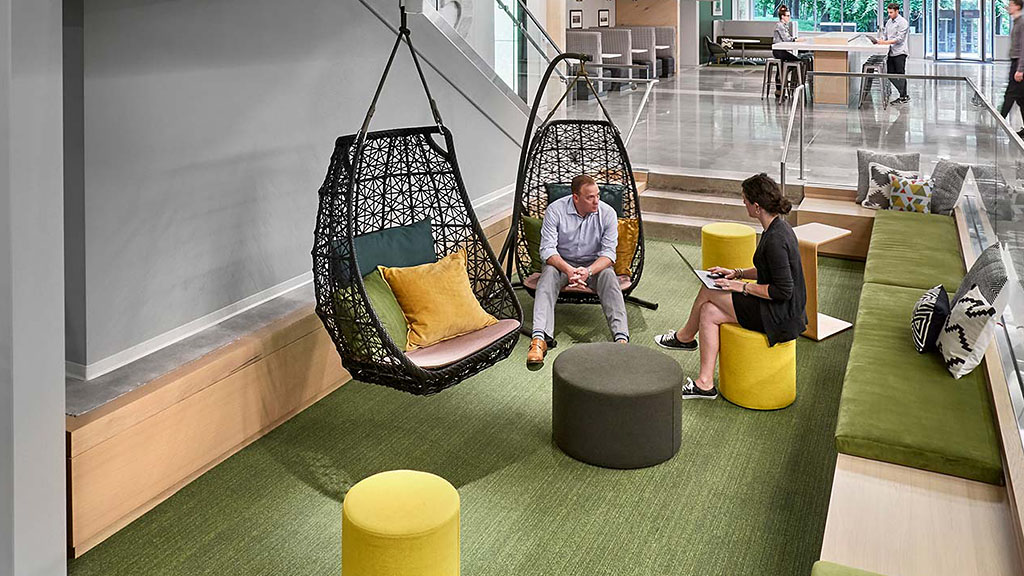
Capital One West Creek
Richmond, Virginia
Rooted in a data-driven workplace design strategy and unrelenting drive for innovation, Capital One uses its West Creek office space redesign as a testbed...
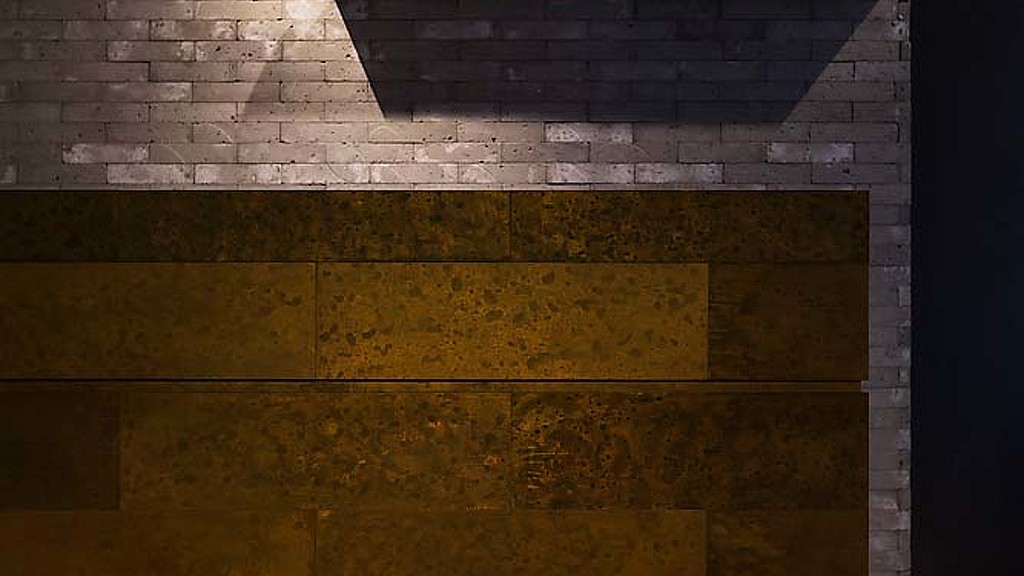
Atto Primo
Shanghai, China
To meet Chinese consumers’ increasing appetite for fine dining options, the design of this new Shanghai restaurant integrates chef Gianluca Serafin’s deep...

Golden Gate National Parks Conservancy - Round House
San Francisco, California
In devising a design strategy for the Round House, a circular Art Deco building overlooking the Golden Gate Bridge, Gensler proposed a destination for...

Edelman Japan
Tokyo, Japan
For public relations giant Edelman’s new Japanese headquarters, the firm sought a diversity of workspaces, improved functionality and circulation, and room...
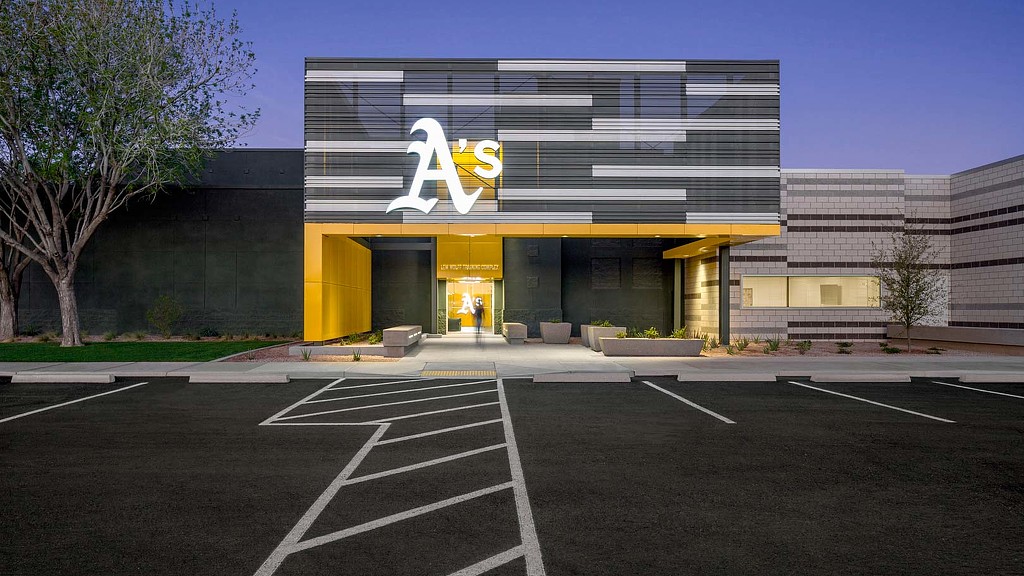
Hohokam Stadium and Lew Wolff Training Complex
Mesa, Arizona
The Oakland Athletics Baseball Club and the City of Mesa engaged Gensler to update and rebrand Hohokam Stadium and Fitch Park – formerly occupied by the...
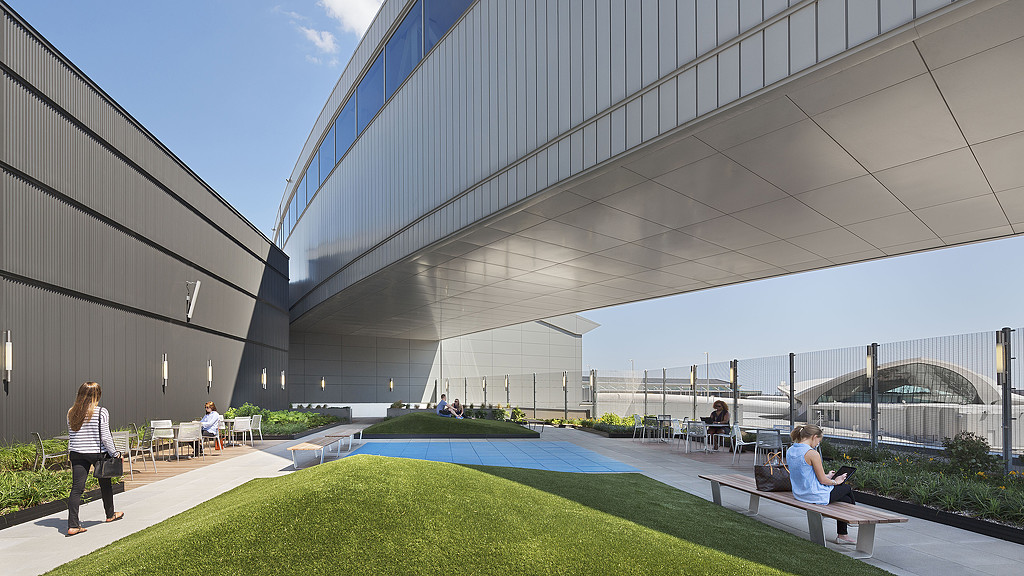
JetBlue JFK, T5i/T5 Expansion
Queens, New York
Building on the award-winning experience of the JetBlue Terminal 5, this new park further enhances the customer’s time at the airport. Visible from the...

Xiamen Shimao Straits Tower
Xiamen, China
Inspired by the grace and simplicity of Xiamen’s city flower, the triangular-shaped Plum Blossom, this mixed-use development represents both the city’s unique culture and its rapid economic development.
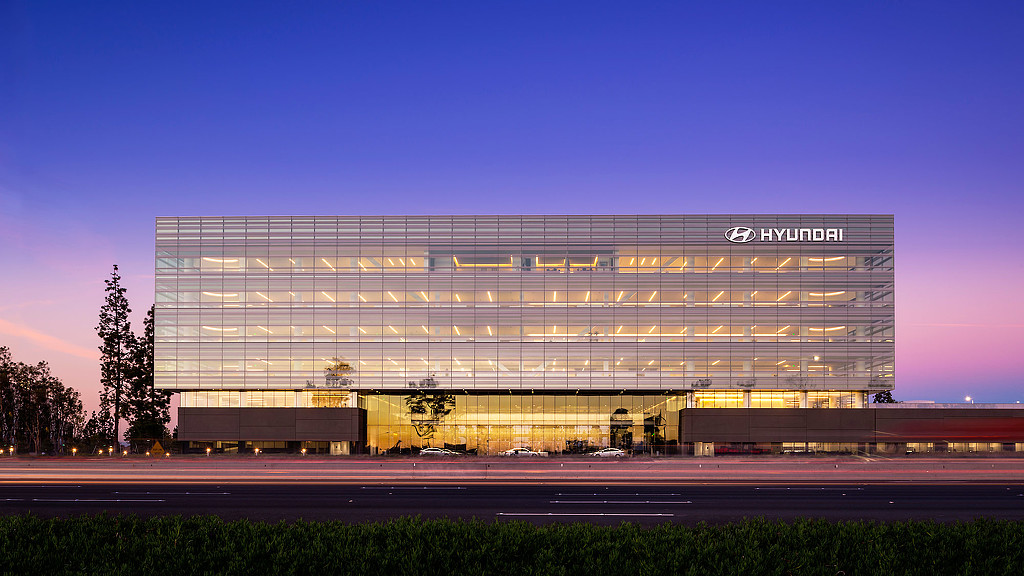
Hyundai Motor America, U.S. Headquarters
Fountain Valley, California
Replacing a two-story building on its existing campus, Hyundai Motor America’s U.S. headquarters includes open offices, a showroom, and automotive tech center.

MasterCard New York
New York, New York
For its new downtown New York office, MasterCard sought to abandon what it described as the “corporate beaten path” for a fresher, more unexpected identity...

MasterCard Product Showcase
New York, New York
The Mastercard Product Showcase is an experience zone integrated into the brand’s existing technology workspace in New York’s Silicon Alley, which highlights work by Mastercard’s Innovation Lab.
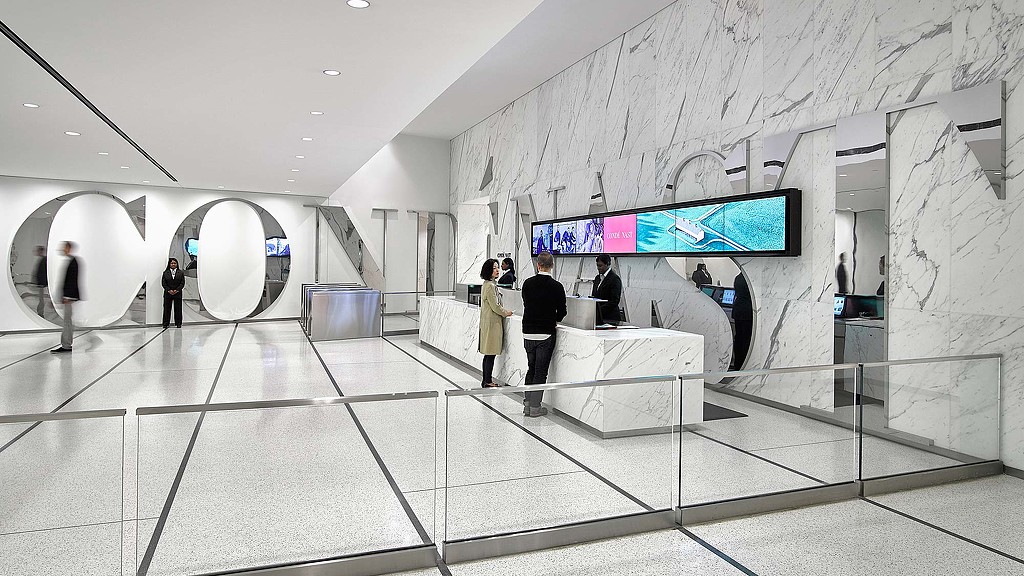
Condé Nast
New York, New York
In a transformational design and fit-out over 25 floors, Condé Nast’s new headquarters celebrates the media company’s diverse brands while helping it...

Condé Nast: Brand Design
New York, New York
In conjunction with a 25-floor headquarters design, Gensler developed a comprehensive branding and environmental graphics program that unifies the media...

Parker Poe Raleigh
Raleigh, North Carolina
Parker Poe decided to relocate and renovate in order to put its forward-thinking culture on display; highlight the law firm’s progressive approach and...

Tienda de los Museos del Banco Central
San José, Costa Rica
This new store for Costa Rica’s museum of pre-Columbian gold artifacts lends an increased openness and visibility to the challenging subterranean location...
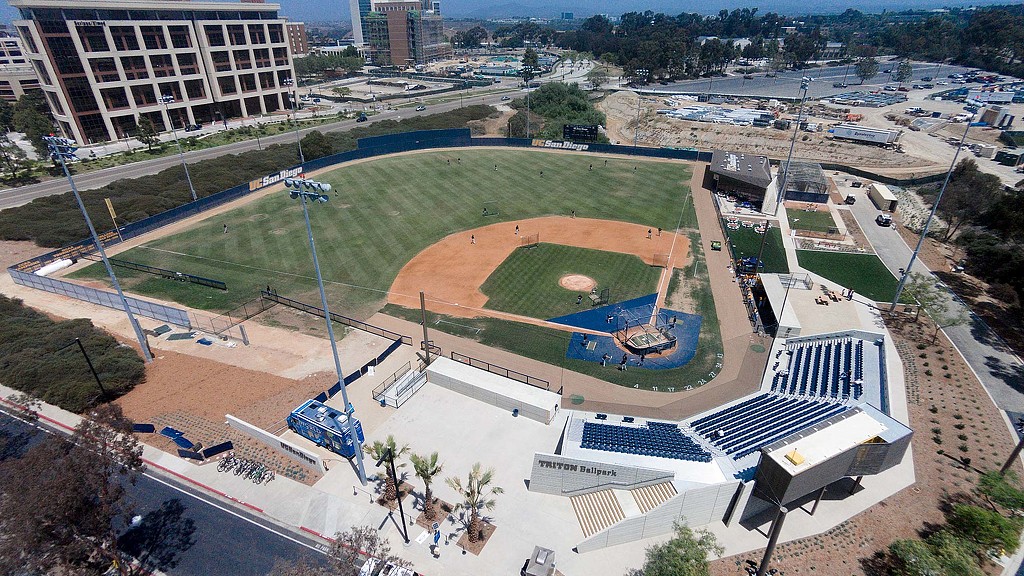
University of California, San Diego, Triton Ballpark
La Jolla, California
Seeking to align the quality of its ballpark with the direction and success of Triton Athletics, UC San Diego and Gensler partnered to upgrade the...

Stinson Kansas City
Kansas City, Missouri
The goals of this Kansas City law firm – reducing real estate costs, eliminating waste, and reducing paper and file storage – were achieved in this renovation.

Whitelaw Twining Law Corporation
Vancouver, Canada
In renovating its 24th- and 25th-floor offices in downtown Vancouver, insurance law firm Whitelaw Twining sought to optimize the working experience of its...

WIRED
San Francisco, California
WIRED's new South-of-Market workspace supports integrated content development for both print and digital media. It brings together formerly separated groups...

Tango, Inc.
Mountain View, California
Tango's new headquarters reflects this leading mobile messaging company’s design approach for the Tango app, with connectivity and engagement at its core...

UBM London
London, United Kingdom
London-based business-to-business media company UBM plc hired Gensler to design a new headquarters that would incorporate next-generation workplace thinking...

Denver International Airport
Denver, Colorado
The Airport Hotel and Transit Center program aims to reinvent the way Denver International Airport (DEN) connects to the city — providing travelers a...

The Tower at PNC Plaza
Pittsburgh, Pennsylvania
In designing The Tower at PNC Plaza, a 32-story corporate headquarters, Gensler and its partners set a new standard for sustainable skyscrapers.
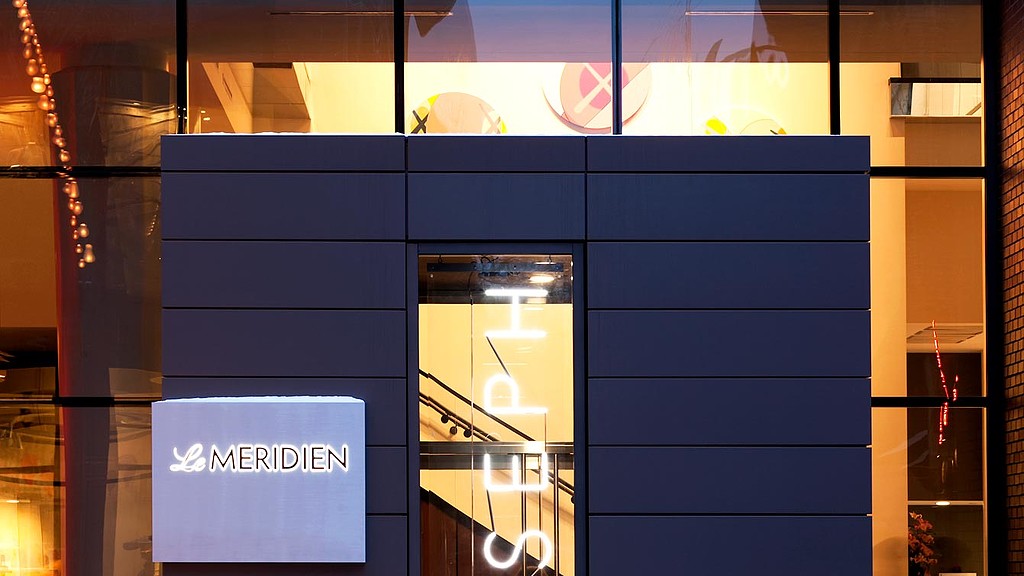
Le Méridien Columbus, The Joseph Hotel
Columbus, Ohio
Owned by The Pizzuti Companies and operated by Wischermann Partners, The Joseph is a Le Méridien-branded hotel located in Columbus’ Short North Arts...
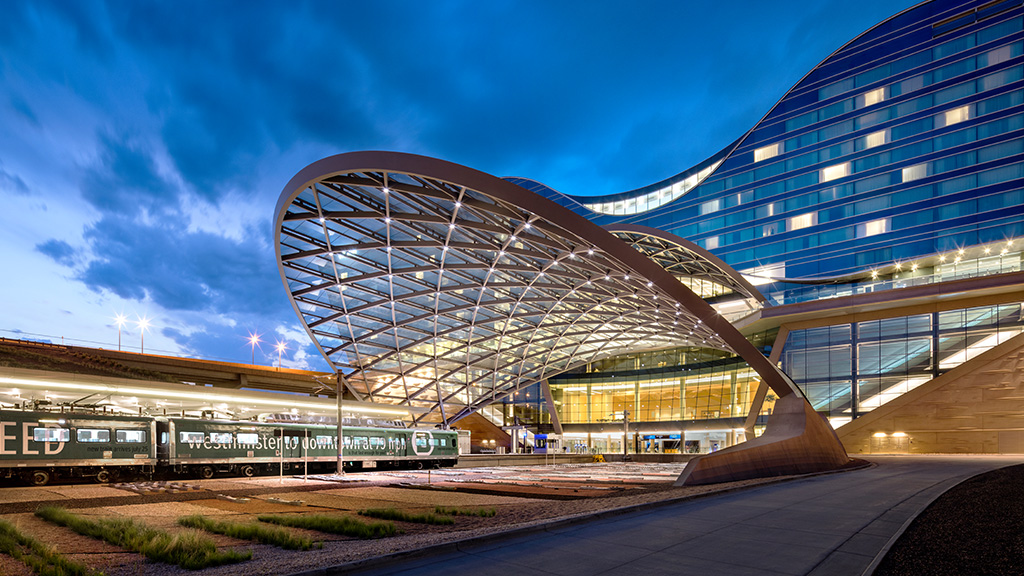
Westin DEN Hotel and Transit Center
Denver, Colorado
Westin DEN Hotel and Transit Center, a LEED Platinum-Certified project by Gensler, is the final piece toward the realization of DEN’s original 1989 master plan.
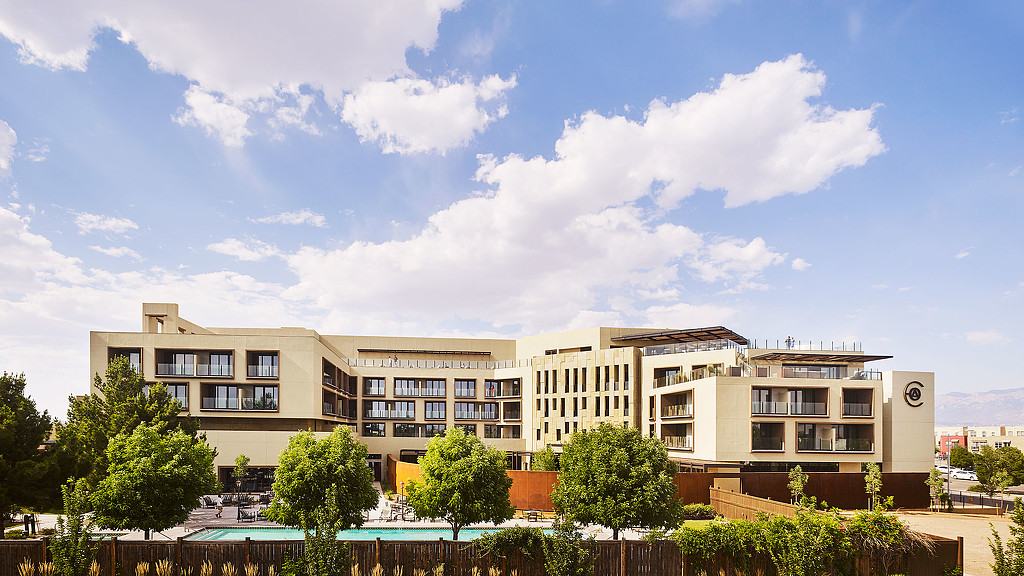
Hotel Chaco
Albuquerque, New Mexico
Every aspect of the new Hotel Chaco, from the design and materials selection to the programmatic elements, is derived from the local context. Working...
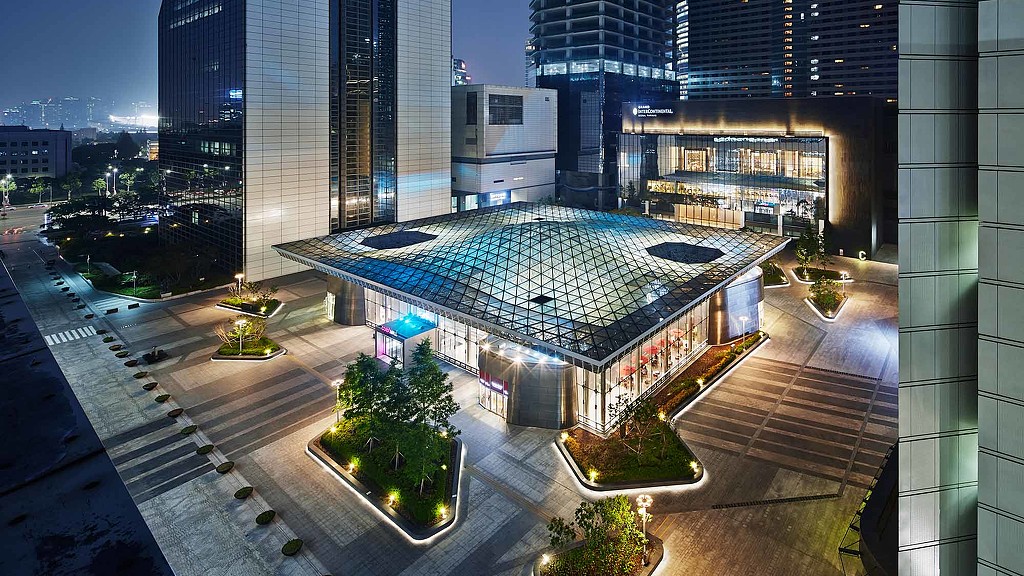
COEX
Seoul, South Korea
Gensler implemented an innovative vision for COEX – Asia’s largest subterranean shopping and lifestyle complex – by reconfiguring visitor circulation...
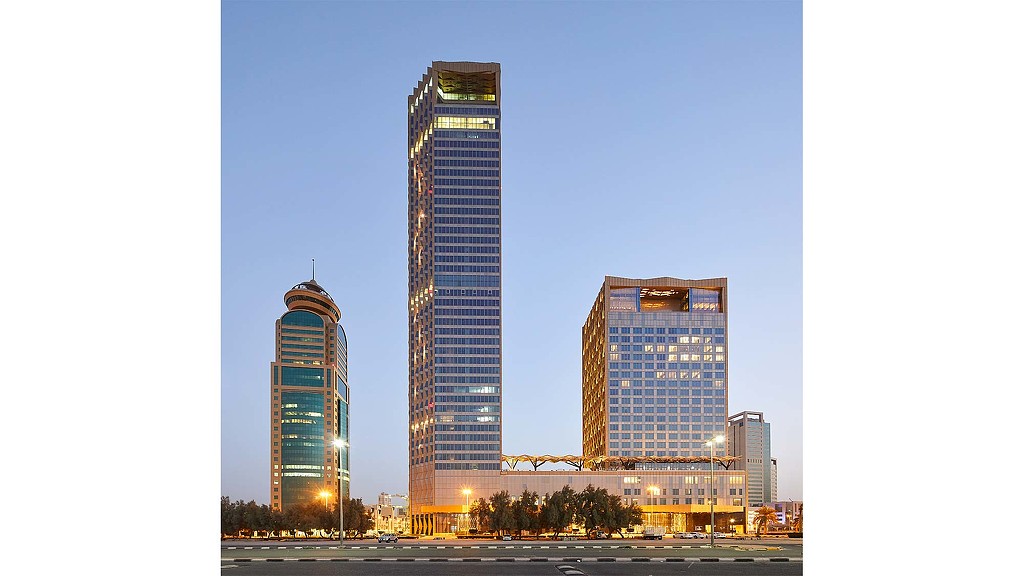
Four Seasons Hotel, Burj Alshaya Centre
Kuwait City, Kuwait
Gensler led the design of a mixed-use development in Kuwait City for Alshaya Incorporated with a design concept that celebrates regional architectural tradition

ITC Yamuna Hotel
Noida, India
Located just outside New Delhi, the new ITC Yamuna Hotel draws design inspiration from the nearby Yamuna River, an important regional landmark originating...

Pujiang International Financial Plaza
Shanghai, China
For the public spaces of the Pujiang International Finance Plaza—an impressive tower to be located in one of Shanghai’s emerging districts—Gensler increased...
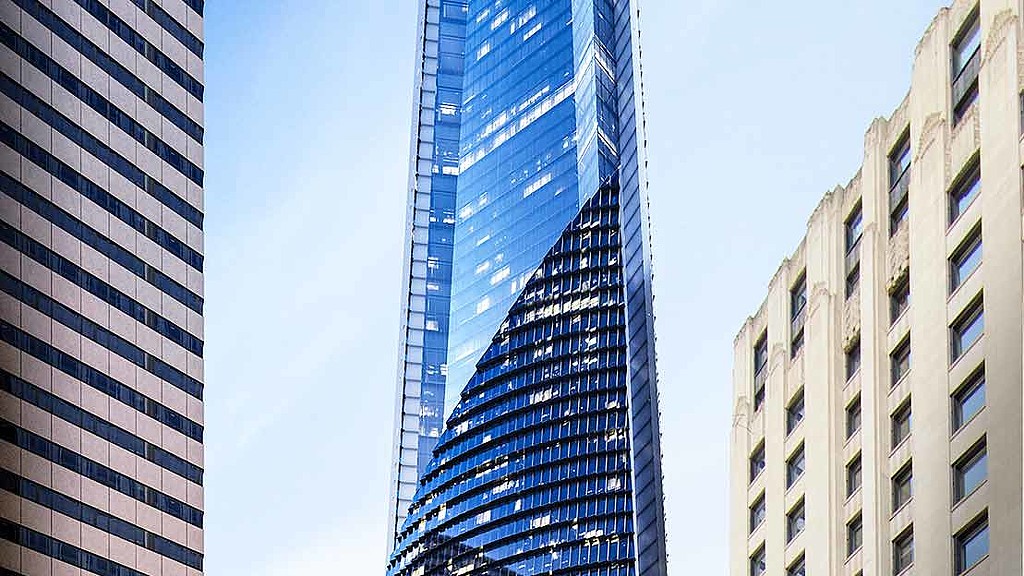
888 Second Avenue
Seattle, Washington
At 1,200 feet, 888 Second Avenue will become the center of Seattle’s rapidly growing downtown, providing the city’s well-connected core with the residential...

Southwestern Energy Company
Spring, Texas
This fast-growing energy company’s new headquarters consolidates 1,000+ employees from five locations into an iconic building within a master-planned campus.

Brookfield Place: Brand Design
New York, New York
Set over eight million square-feet, Brookfield Place is one of New York’s most robust downtown revitalizations. This renovation re-creates the former World...
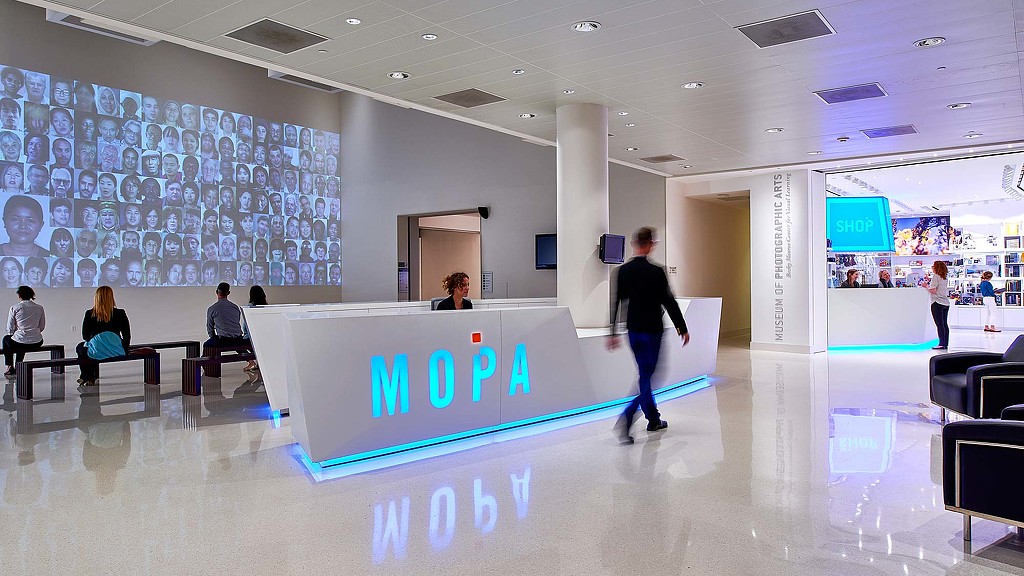
Museum of Photographic Arts
San Diego, California
Seeking to create a new aesthetic and guest experience in support of its evolving curatorial vision, San Diego’s Museum of Photographic Arts (MOPA) hired...
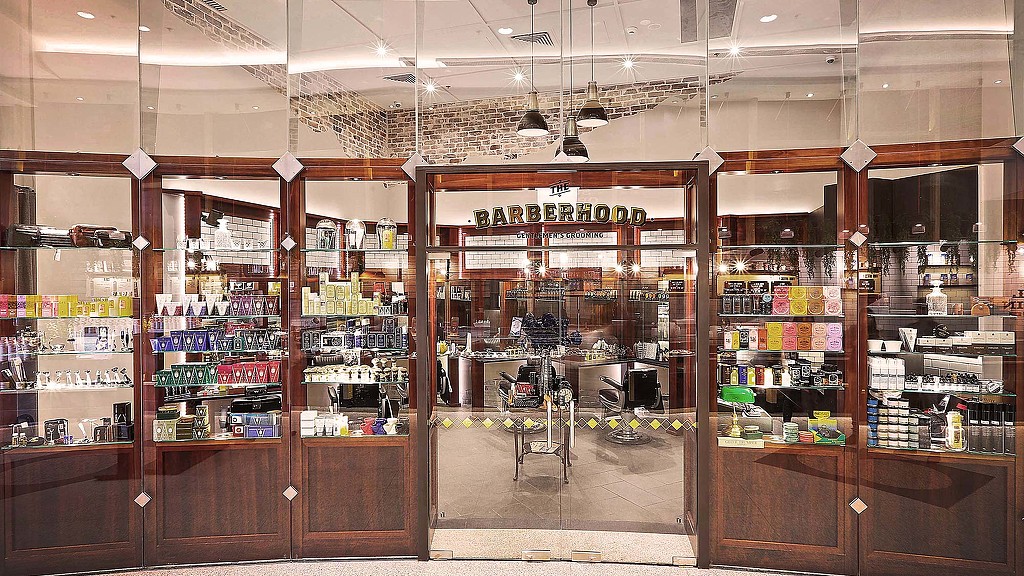
The Barberhood
Sydney, Australia
The Barberhood is a fresh new brand for a barbershop that had been in business for more than 40 years. The community staple is not simply a place for a...
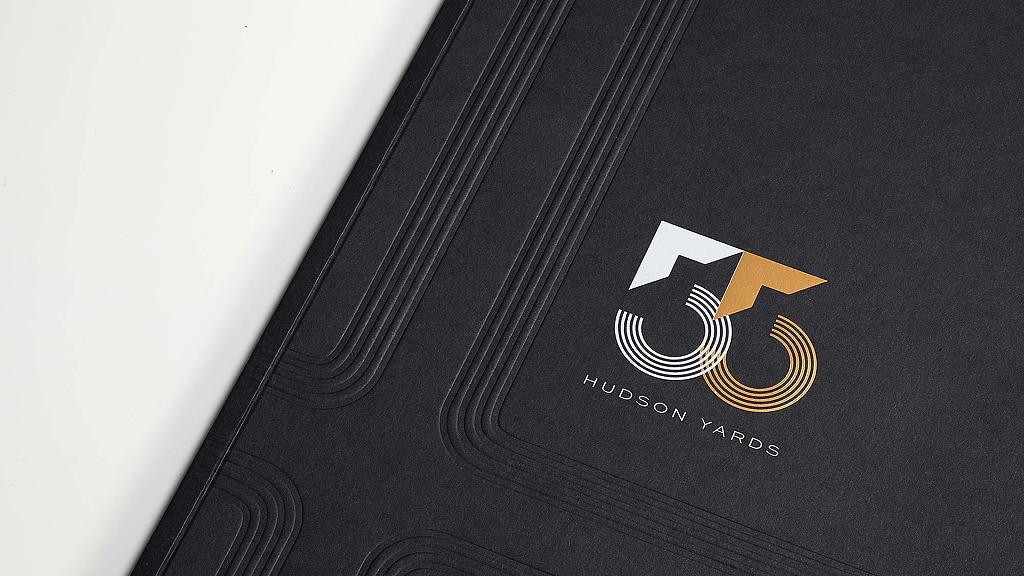
55 Hudson Yards
New York, New York
To attract tenants to this new premier property, Gensler partnered with The Related Companies and Oxford Properties Group to create a positioning narrative...
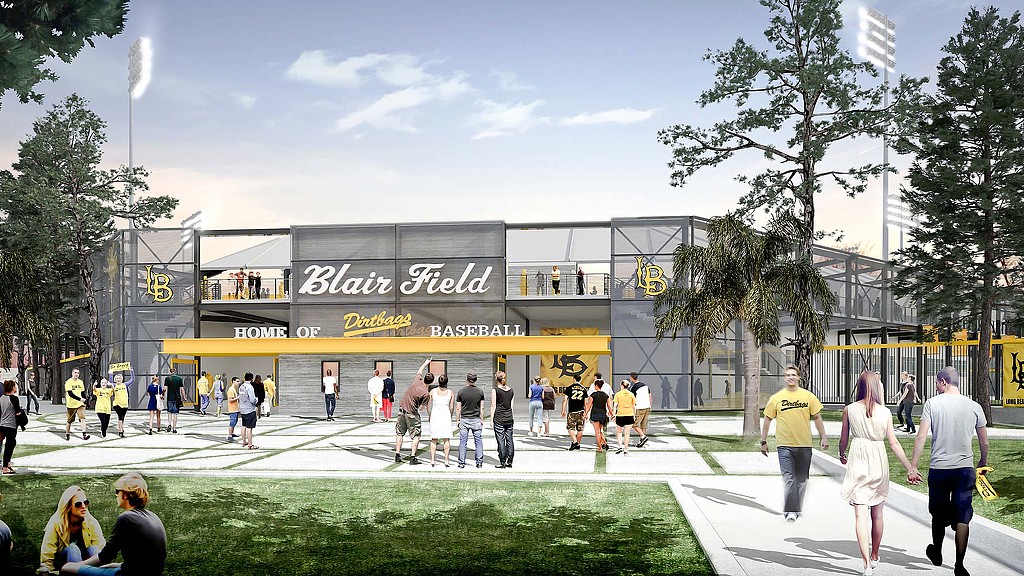
California State University, Long Beach, Blair Field
Long Beach, California
California State University, Long Beach (CSULB) enlisted Gensler’s climate and sustainability services to help reach the university’s goal of achieving net-zero status by 2030. Two ambitious projects establish a culture of sustainability and set a tone for the future of the campus,

Exempla Saint Joseph Heritage
Denver, Colorado
As part of a campus redevelopment plan for this Denver hospital, Gensler partnered with a local signage company to provide a comprehensive, campus-wide...

Bayer Canada
Mississauga, Canada
Working closely with the client in light of the latest workplace trends, Gensler designed Bayer’s new Canadian headquarters to incorporate a variety of...
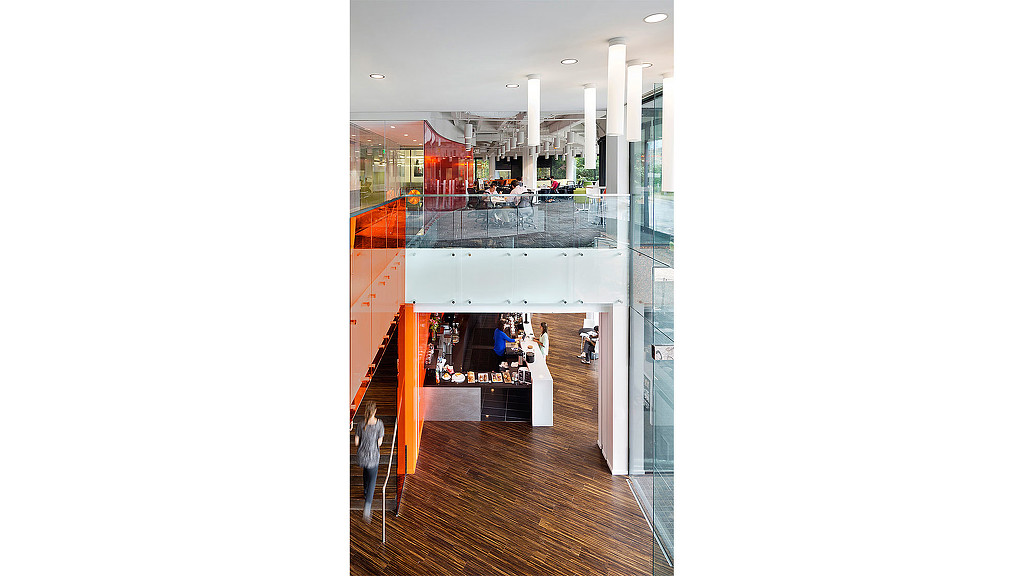
Atlanta Tech Village
Atlanta, Georgia
Atlanta Tech Village is a unique endeavor to renovate an existing five-story, 1980s multi-tenant office building into a “vertical village” of individual co-working, incubator and start-up office spaces.
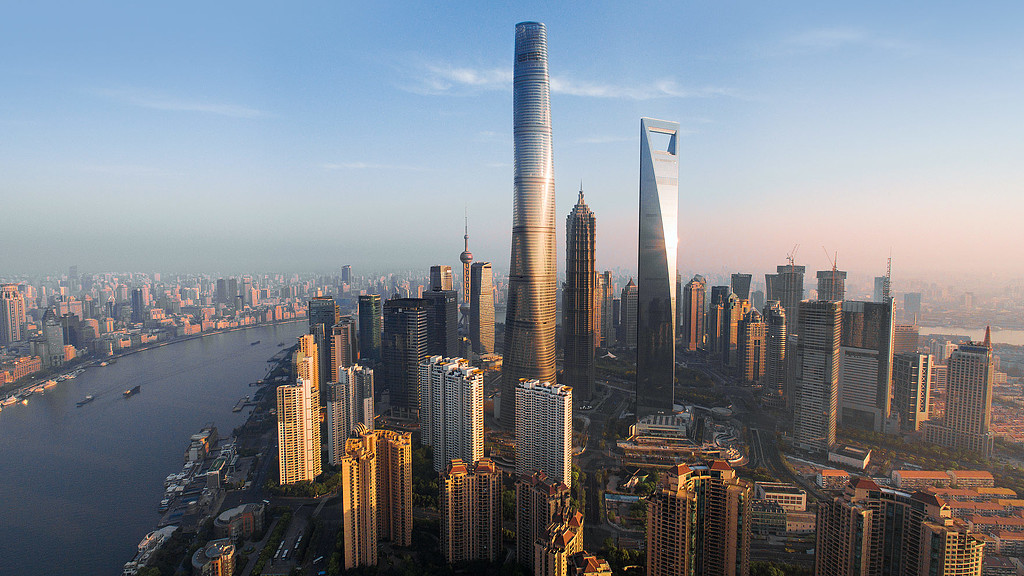
Shanghai Tower
Shanghai, China
The 632-meter Shanghai Tower, designed by Gensler, ranks as China’s tallest building and showcases cutting-edge sustainable strategies.

Town Hall Apartments
Chicago, Illinois
This mixed-use senior housing facility is an adaptive reuse of the historic Town Hall police station and provides affordable housing for senior LGBTQ residents.

Citigroup Japan
Tokyo, Japan
The first “activity-based workplace” in Japan’s financial industry, Citigroup’s relocation of its 2,200-employee support staff represents a transformation...
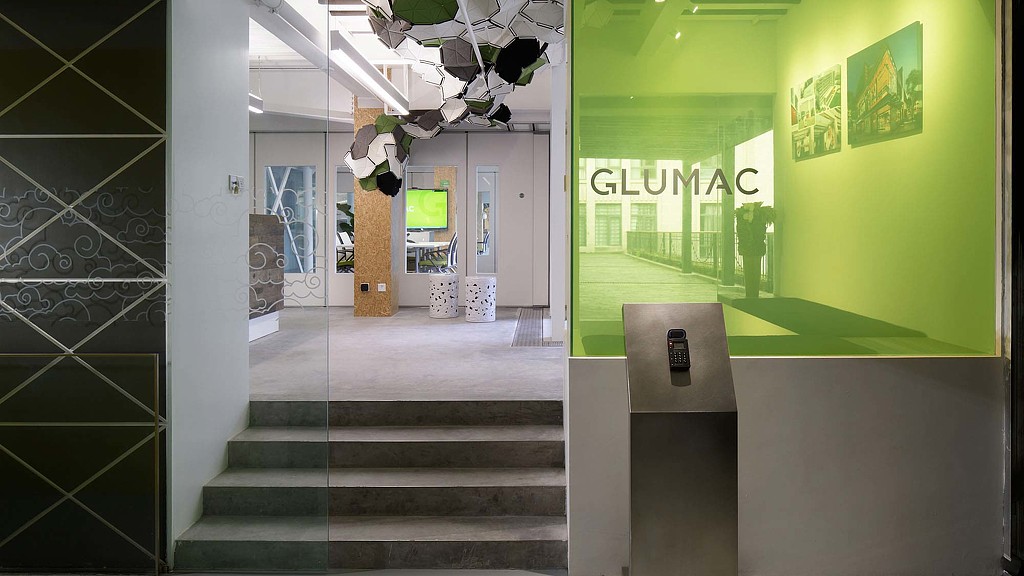
Glumac Shanghai
Shanghai, China
The commitment of this global engineering leader to the environment and sustainability is palpable throughout its Shanghai office. Gensler designed Glumac’s...
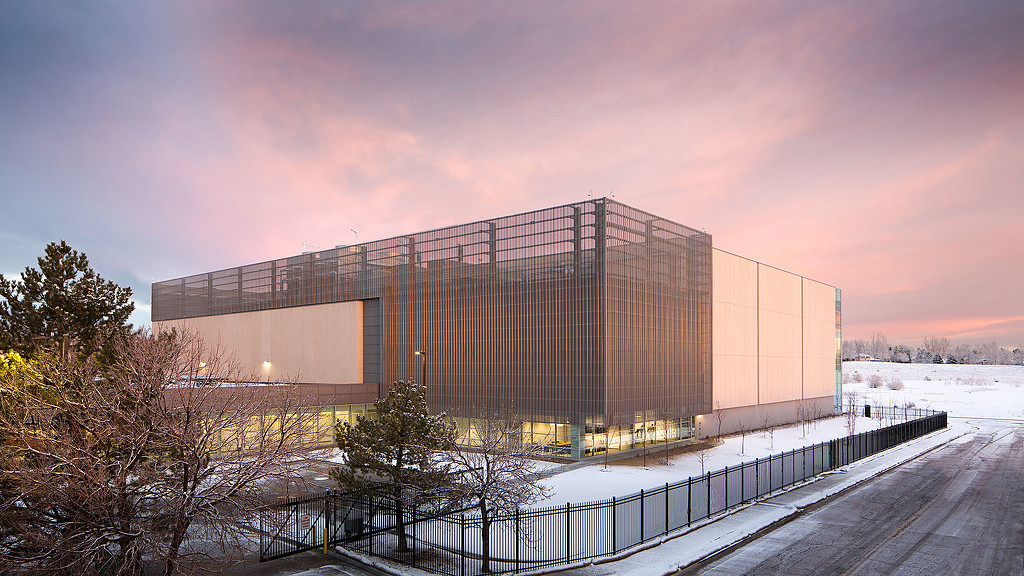
Charter Communications National Center West
Centennial, Colorado
As they looked to expand their National Center West facility near Denver, Colorado, then-owner Time Warner Cable turned to Gensler to lead the design, which...
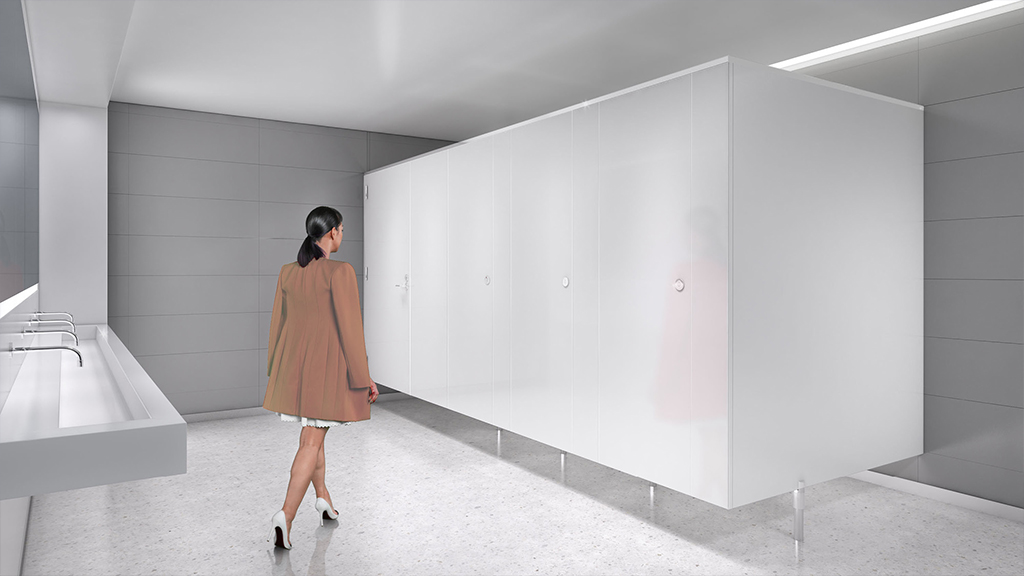
Bobrick
Engineered with interlocking, peek-proof panels that configure to form standard and ADA-compliant bathroom stalls, Privada brings a level of elegance to the commercial restroom experience.
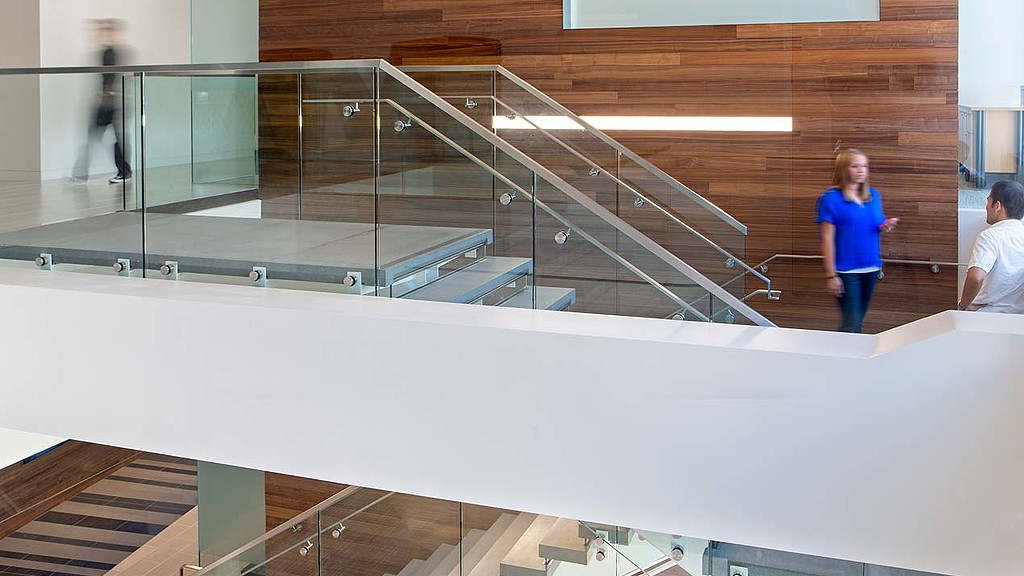
Riverbed Customer Center
San Francisco, CA
The Riverbed Customer Center in downtown San Francisco stands to affect the built environment by addressing our innate and inherent desire to be connected to natural habitats.

Yanqi Lake International Conference Centre
Beijing, China
In anticipation of the 2014 Beijing APEC Summit, Gensler’s design team endured a three-year timeline to design Yanqi Lake International Conference Centre, the setting for the international gathering of politicians.

University of East London, Knowledge Dock: Brand Design
London, United Kingdom
The University of East London approached Gensler to transform and redefine its Knowledge Dock for the next generation of students. Inspired by the openness...

Market Street Place
San Francisco, California
Planned for a neglected center city block, Market Street Place aims to transform an economically underutilized area into a lively, safe and shopper-friendly...

Smashbox Studios
Culver City, California
The needs of both photographers and celebrities were carefully considered in the design of Smashbox Studios' premier studio facility, designed by Gensler.
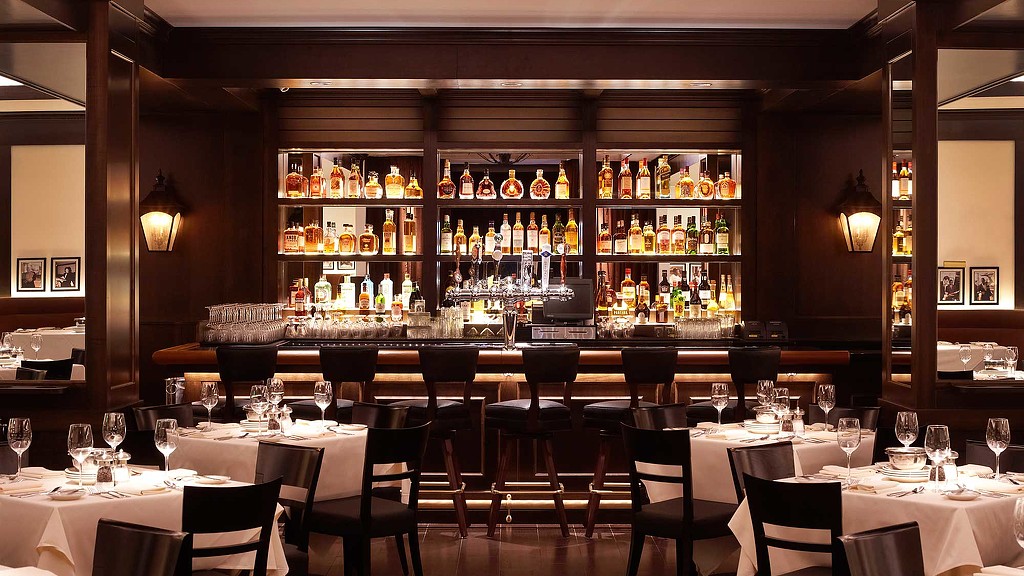
Joe's Seafood, Prime Steak & Stone Crab
Washington, D.C.
This Miami transplant fills a massive space within the former Union Trust Bank building in the heart of the nation’s capital. The design plays off the...

Howard S. Wright
Seattle, Washington
Designed as a place where “shiny shoes meet muddy boots” — as a client described the firm’s culture — the new headquarters of Seattle contractor Howard S...
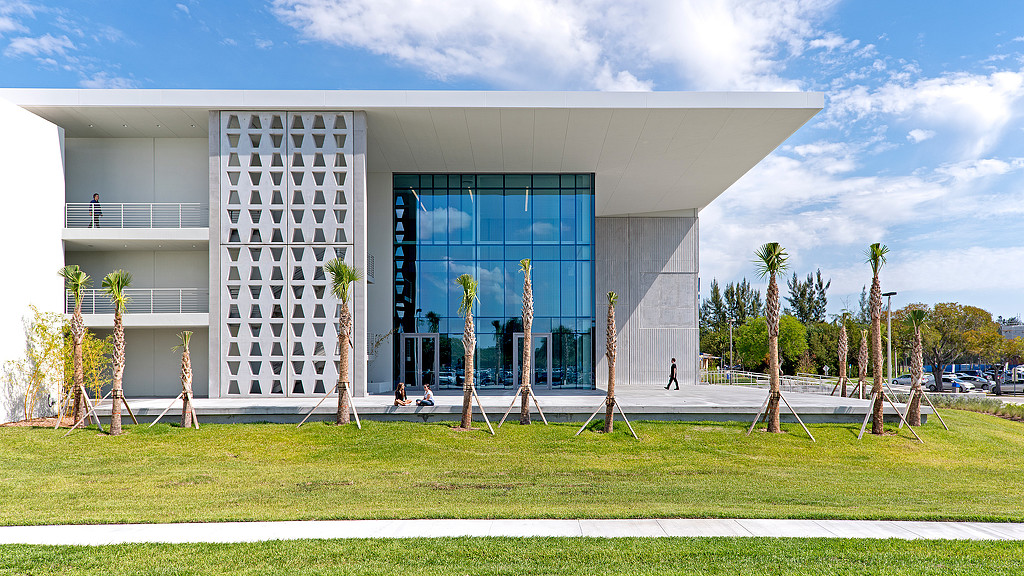
Royal Caribbean Entertainment Production Studio
Miami, Florida
Set on a privileged location facing the green spaces of Florida International University (FIU), the Royal Caribbean Production Studio is a vital piece of...
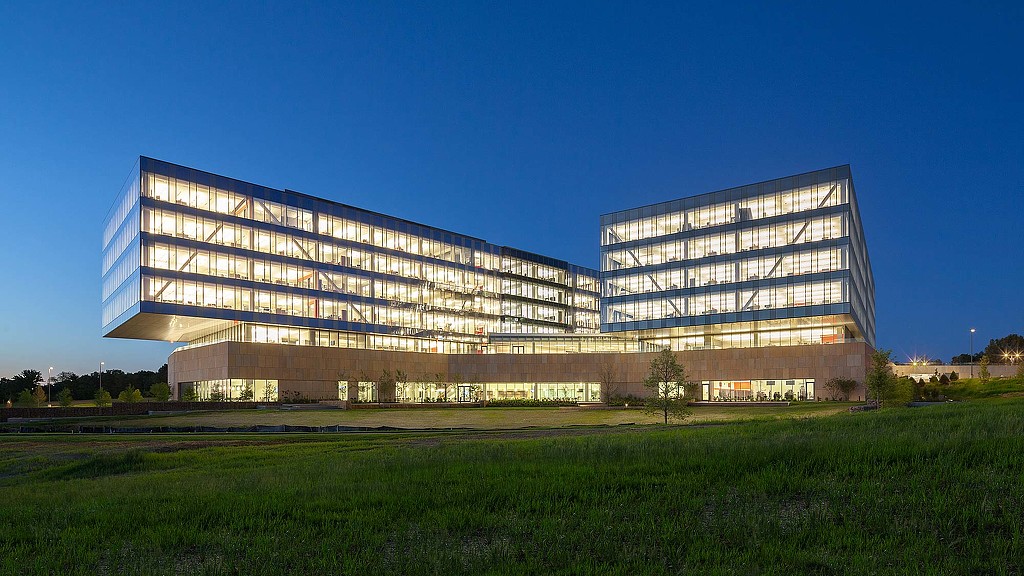
Reinsurance Group of America
Chesterfield, Missouri
The St. Louis offices of Reinsurance Group of America (RGA), a global leader in life and health reinsurance, had been spread across three separate...

Children's Health, FETAL Center
Dallas, Texas
Blending lessons learned from successful hospitality spaces with in-depth knowledge of healthcare protocols, the Gensler design team created a welcoming...
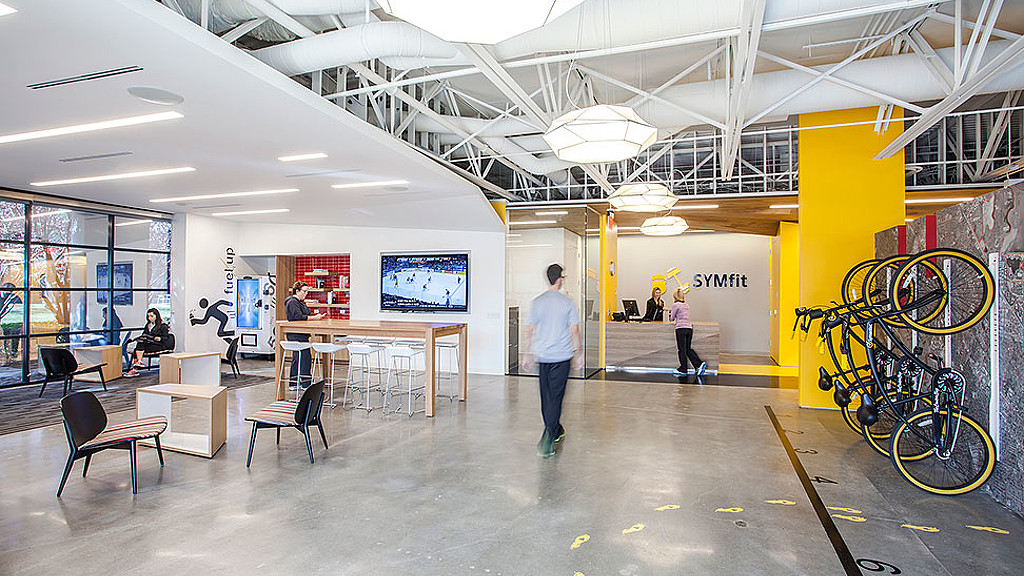
Symantec SymFit Center
Mountain View, California
Movement and energy guided the design of this Silicon Valley tech company’s new award-winning campus fitness center that offers employees a bright, vibrant...
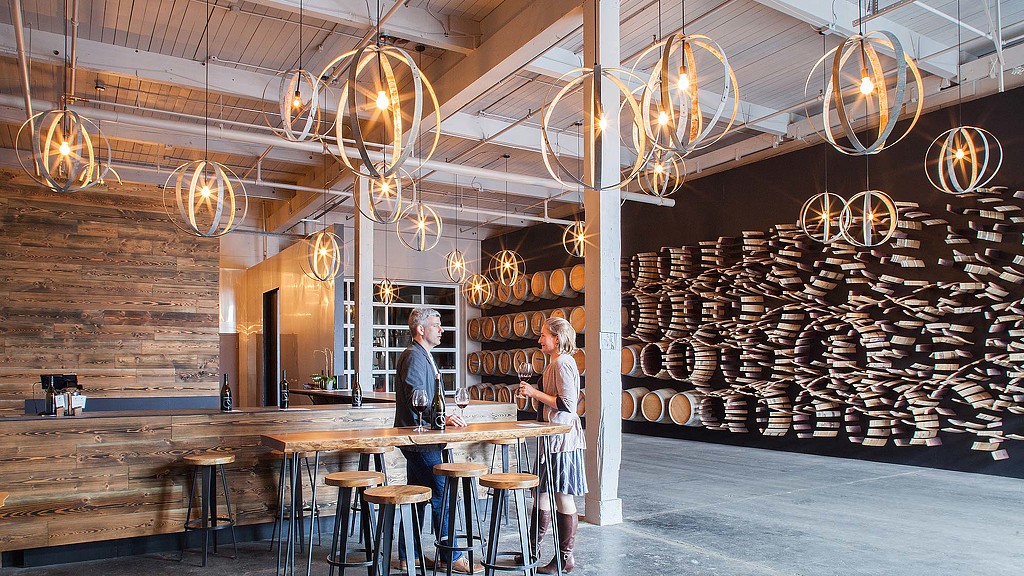
Kerloo Cellars
Seattle, Washington
Using the process of taking wood to barrel to wine as the underlying concept, the new Kerloo tasting room is constructed of only three materials – wood...

Yanmar Agri Solutions Center
Multiple Locations, Japan
When it celebrated its 100th anniversary in 2012, Yanmar began a comprehensive rebranding project to reposition its products, services and spaces for the...

Lark Restaurant
Seattle, Washington
As one of Seattle’s premier, artisan-focused restaurants, Lark is renowned for its locally sourced, authentic dining. When the owners decided to expand...

Eager Park
Baltimore, Maryland
For both Gensler and partner Mahan Rykiel Associates Landscape Architects, the success of Eager Park rested on designing it with – not for – the community...
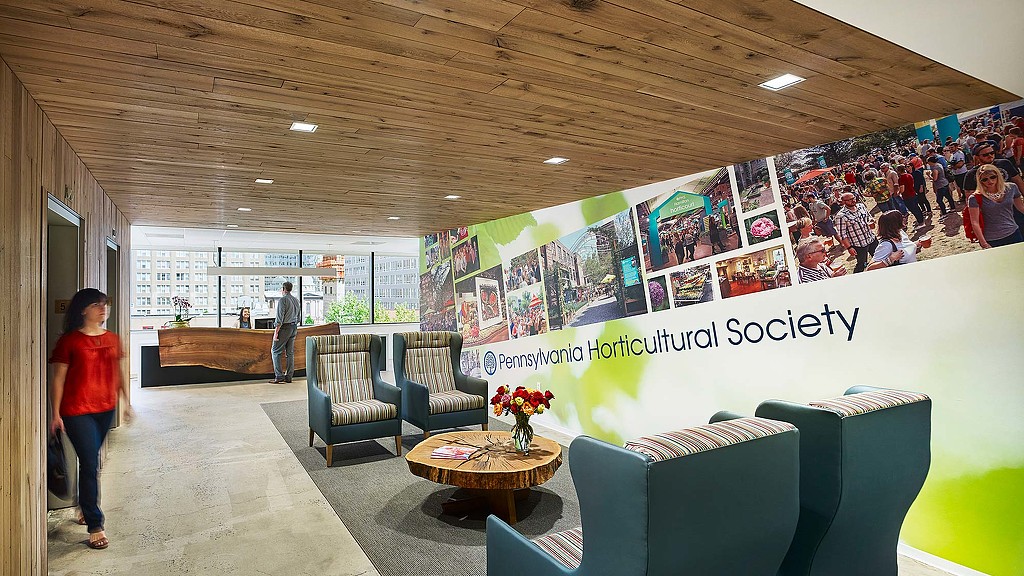
Pennsylvania Horticultural Society
Philadelphia, Pennsylvania
Catering to an array of different needs from its stakeholders, the Pennsylvania Horticultural Society’s new home provides clear separation of its...

Alfred Williams & Company Charlotte
Charlotte, North Carolina
The converted cotton warehouse that is home to Alfred Williams & Company, a certified Herman Miller furniture dealer, had lost its historic charm. It had...

Westfield Montgomery Mall
Bethesda, Maryland
To enhance this existing regional mall and provide visitors a comprehensive shopping and entertainment experience, Westfield Montgomery Mall undertook an...
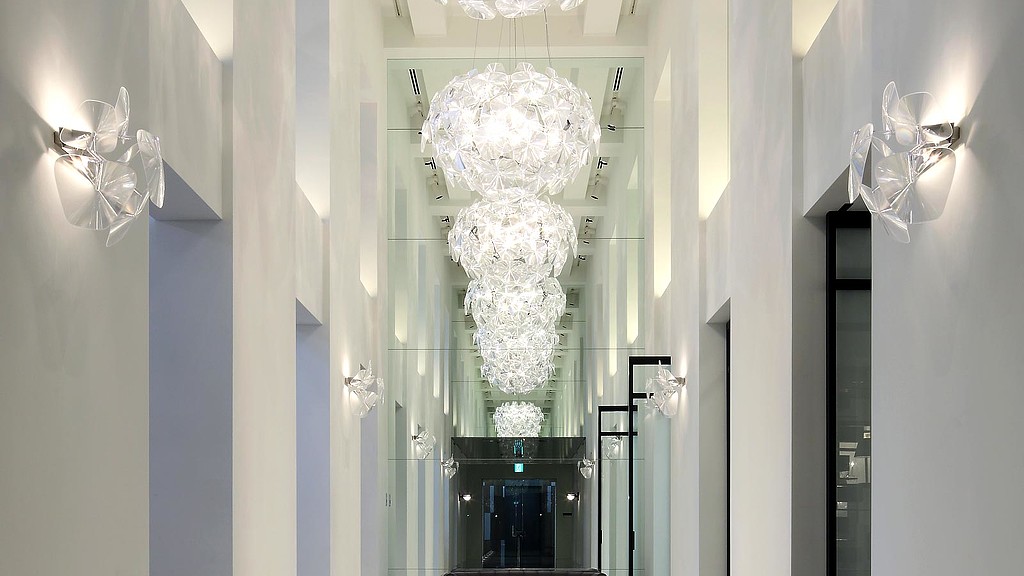
YAMAGIWA Tokyo Showroom
Tokyo, Japan
This new showroom for lighting and furniture manufacturer YAMAGIWA exhibits the company’s corporate rebranding and restructuring strategy. The design...
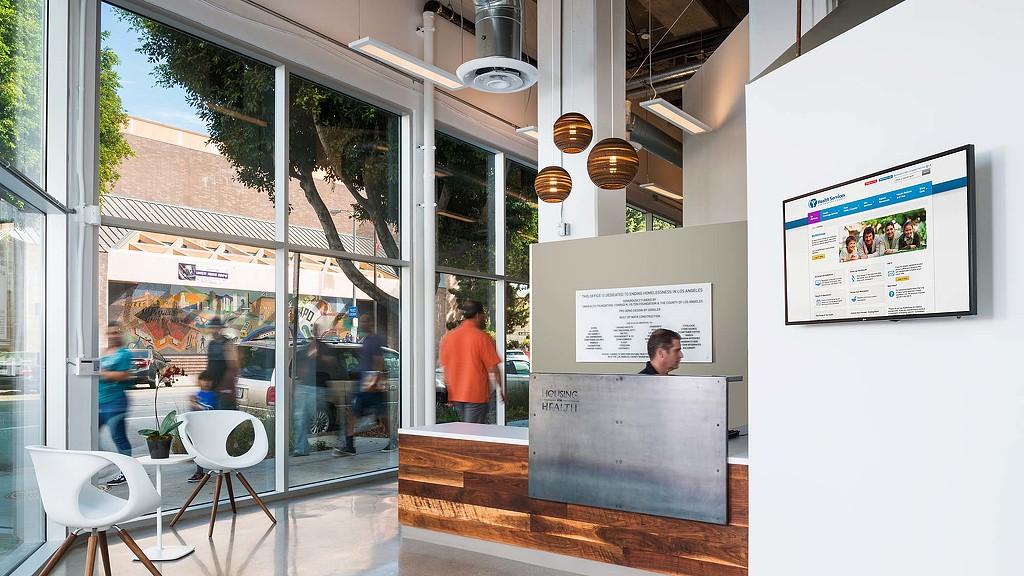
Star Clinic and Housing for Health Office
Los Angeles, California
Los Angeles County Department of Health Services’ new Housing for Health program aims to house 10,000 of the county’s most vulnerable homeless people in the...
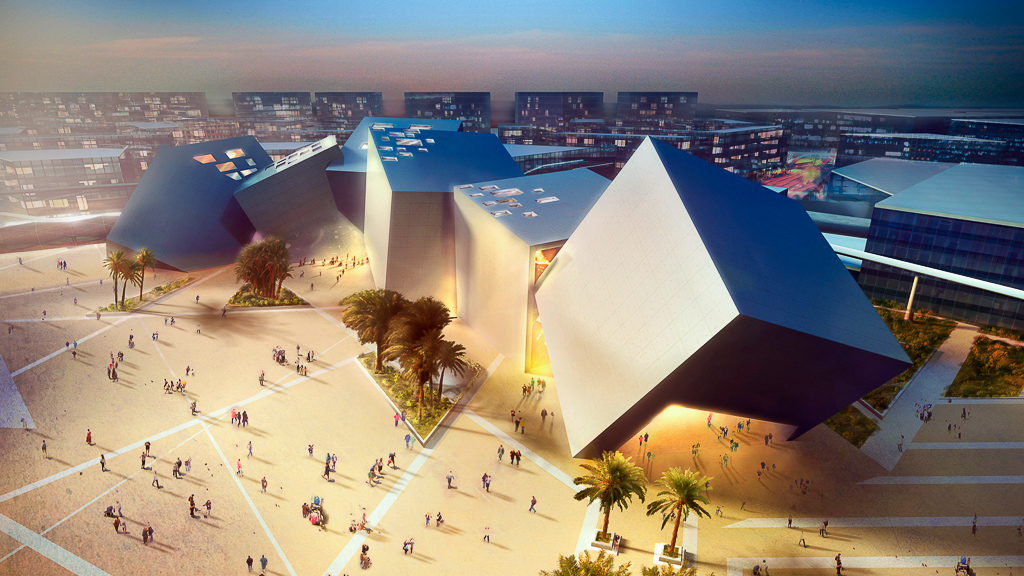
Cloud 9
Riyadh, Saudi Arabia
Cloud 9, a dynamic new entertainment facility that is part of the King Abdullah Financial District (KAFD) master plan, offers a range of activities for Saudi teens and pre-teens, who face a lack of options for safely socializing and being active.

Hachette Book Group
New York, New York; Boston, Massachusetts
Among Hachette’s greatest assets are its books, which figure prominently in the company’s new Boston and New York workplaces. Custom bookcase millwork is...

El Palacio de Hierro, Querétaro
Querétaro, Mexico
This preeminent Mexican retail chain sought to reinvent itself as a luxury shopping experience in Querétaro’s Antea Mall. The concept, executed over three...

Poppy Seed
Gensler developed the app Poppy Seed to allow users to record emotions and memories about a given place via their smartphone. Those impressions are stored...
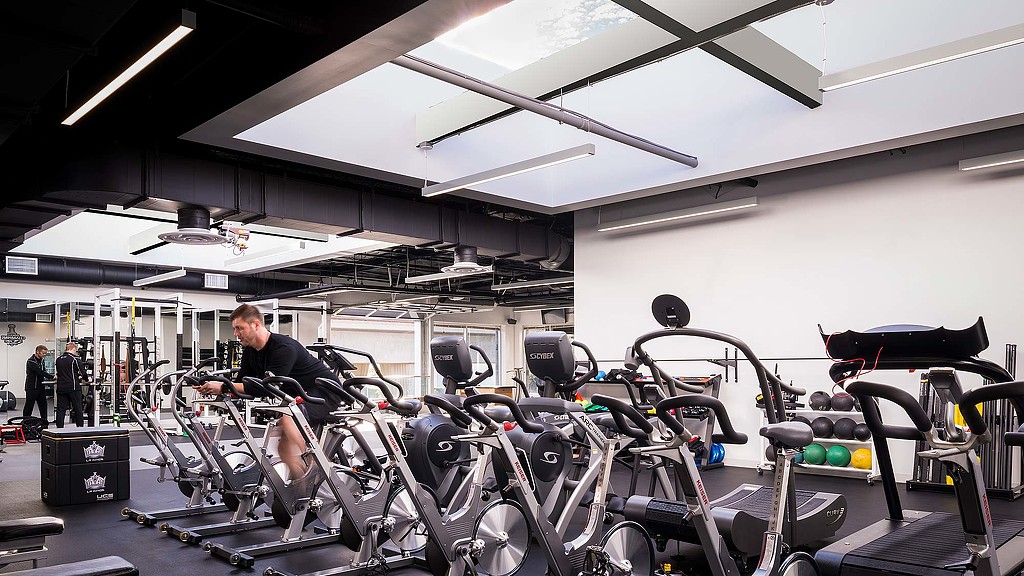
Toyota Sports Center
El Segundo, California
As the official training center of the Los Angeles Kings Hockey Club, the Toyota Sports Center was in need of a revitalization befitting the 2014 Stanley...
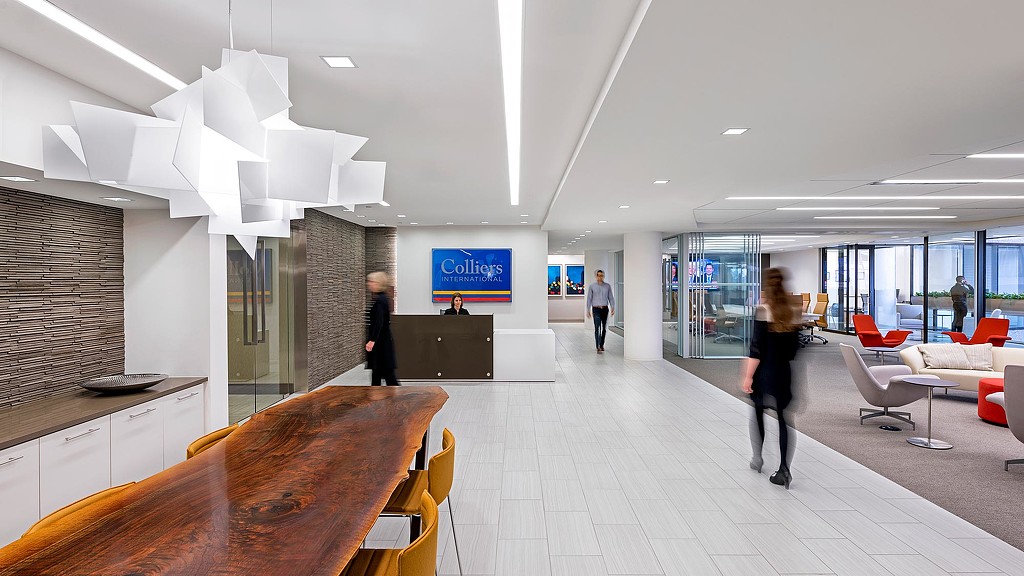
Colliers International, Tampa
Tampa, Florida
When Colliers relocated and expanded their Tampa offices, the real estate firm wanted the new space to be a reflection of the practice's success, a...
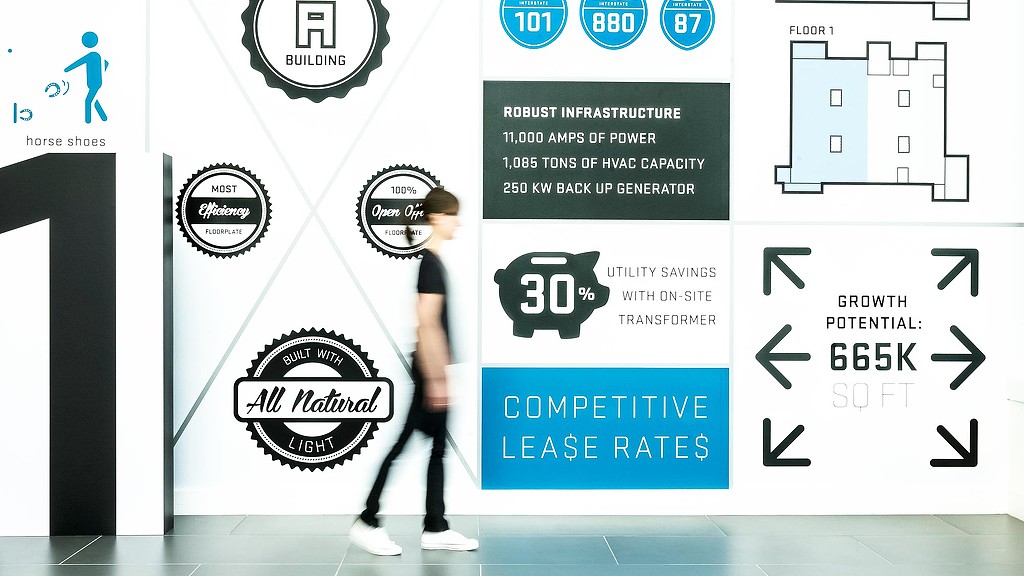
101 Tech: Brand Design
San Jose, California
To elevate the marketing story for this vacant 280,000-square-foot Silicon Valley office space, Gensler created an immersive visual experience and...
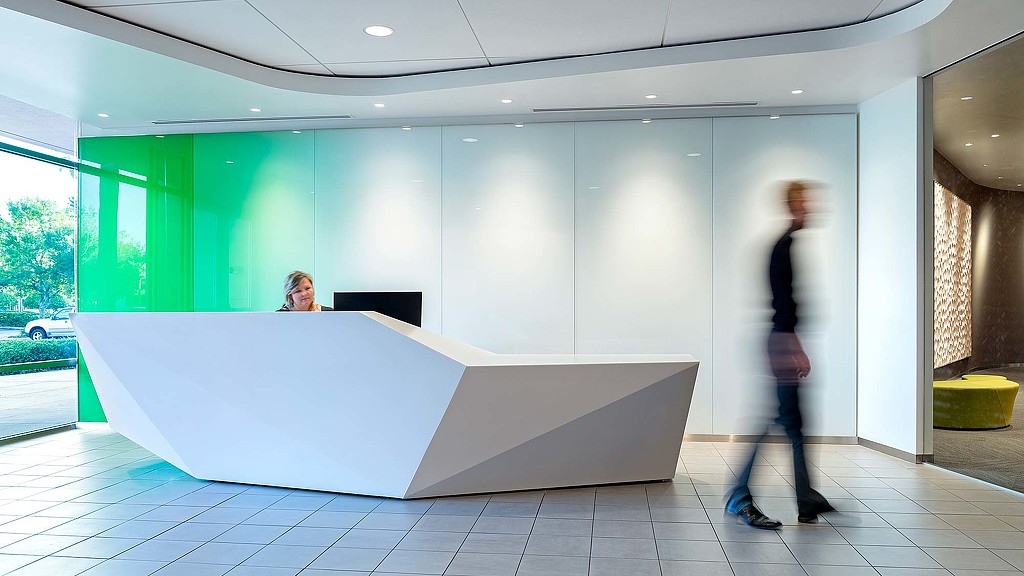
Quest Diagnostics National Operations Center, Tampa
Tampa, Florida
Following a nationwide search, Quest selected Tampa for its new National Operations Center, a strategic consolidation of its Logistics, Dispatch, Client...
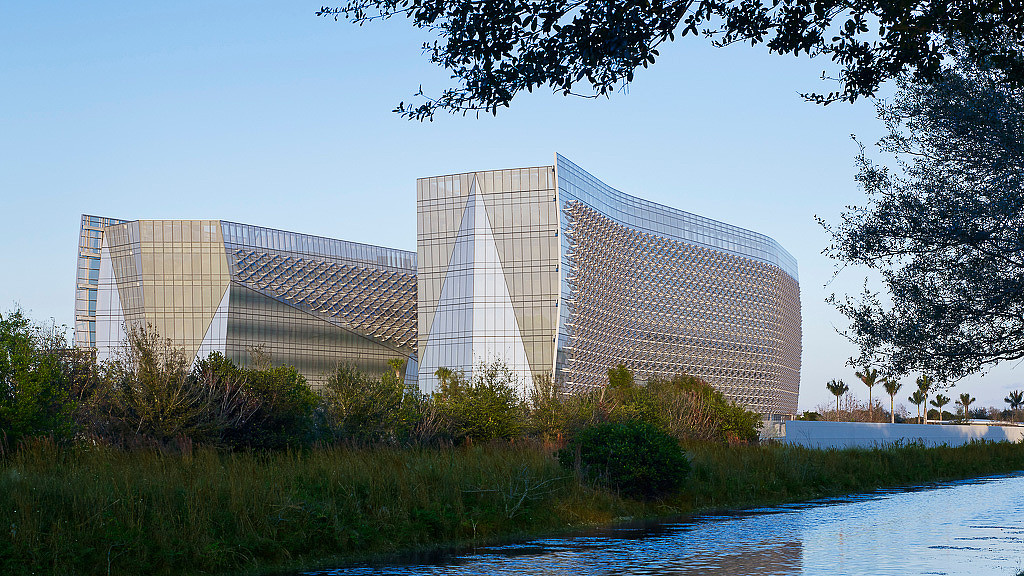
U.S. General Services Administration, Federal Office Building
Miramar, Florida
Along with Hensel Phelps, Gensler is managing a design-build team that will deliver this new GSA office building to meet the 2030 “net zero” objectives of...
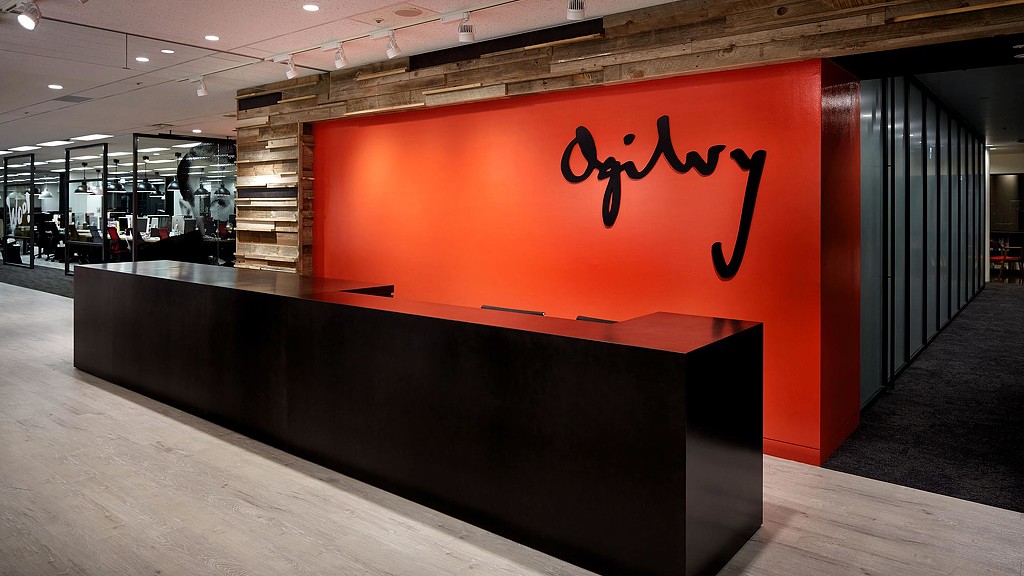
Ogilvy & Mather Japan
Tokyo, Japan
In relocating its Tokyo office, advertising, marketing and public relations powerhouse Ogilvy & Mather sought to clearly convey its creativity while...

City of Hope Rivergrade
Irwindale, California
Consolidating several groups of this independent biomedical research, treatment and education institution, City of Hope’s Rivergrade Administration Center...

SLS Las Vegas Hotel & Casino
Las Vegas, Nevada
Formerly the Sahara Hotel, the renovated SLS Las Vegas Hotel & Casino has set a new paradigm in the luxury hotel experience that speaks to a global...

Grand Hyatt Incheon
Incheon, South Korea
The Grand Hyatt Incheon serves as a premier venue for international conferences and business meetings in Northeast Asia. Looking to double the size of the...
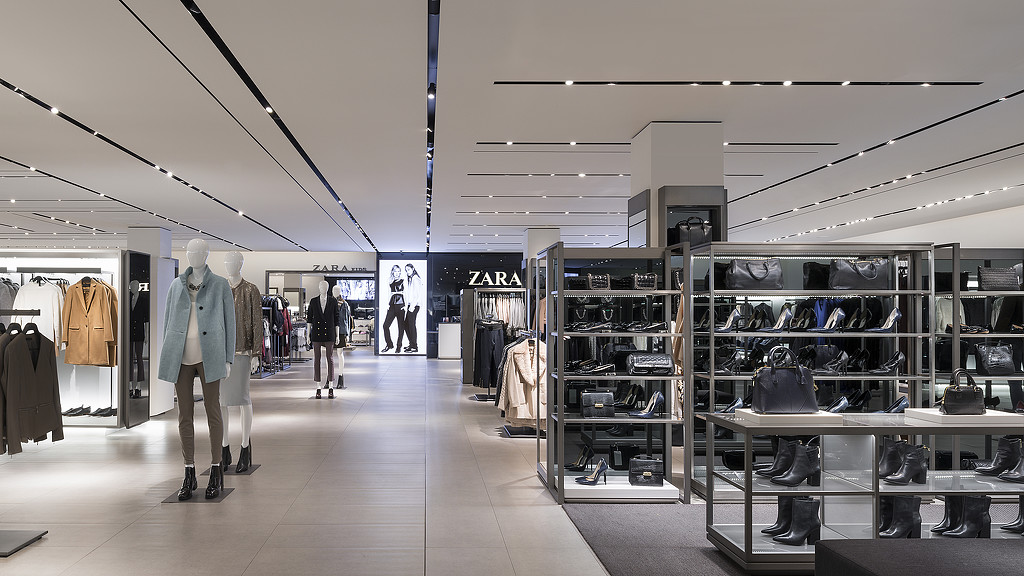
Zara USA
Multiple U.S. locations
Spain’s Inditex and its fashionable flagship property, Zara, are at the summit of the global retail market. Gensler teams up with Zara USA to further their...
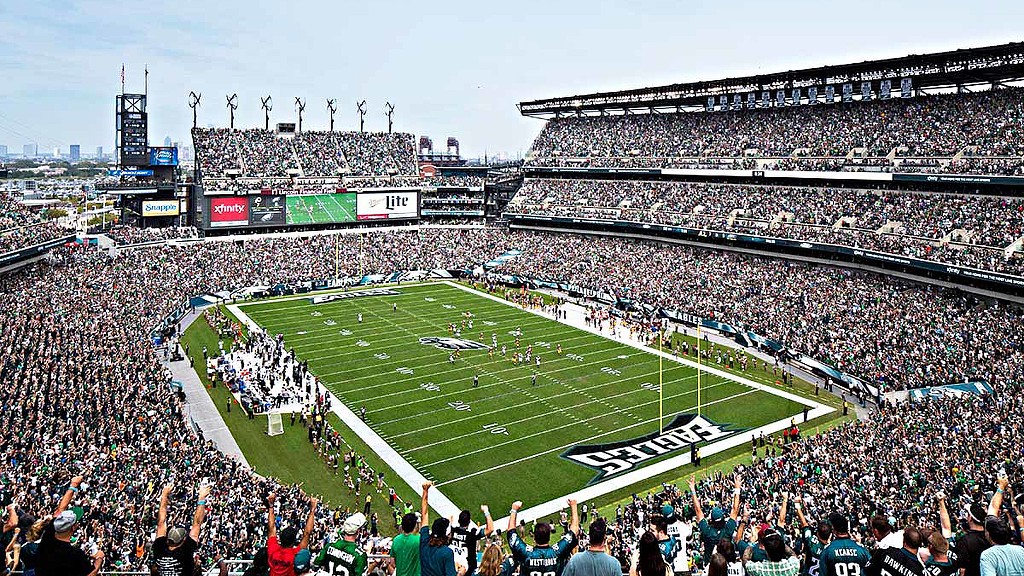
Lincoln Financial Field
Philadelphia, Pennsylvania
In seeking ways to increase fan engagement, the NFL has guaranteed teams a dollar-for-dollar match for stadium capital improvement projects as part of the...

Syracuse University, Newhouse II School of Communications
Syracuse, New York
Faced with outdated spaces and equipment, Syracuse University sought a new facility for its School of Public Communications that would support its vision...
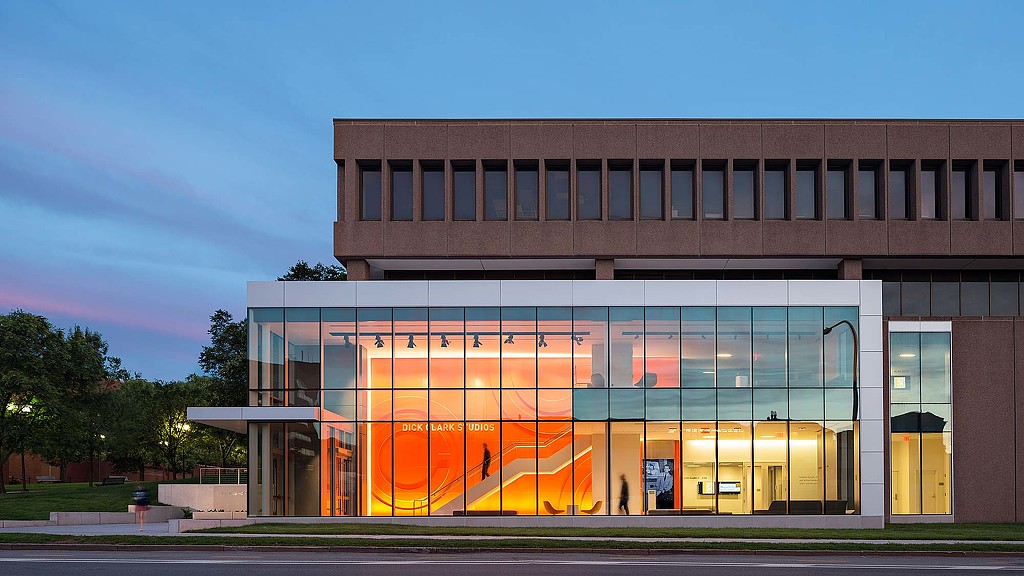
Syracuse University, Newhouse II School of Communications: Brand Design
Syracuse, New York
This comprehensive environmental graphics and donor recognition program highlights two new components of Syracuse University’s S.I. Newhouse School of...
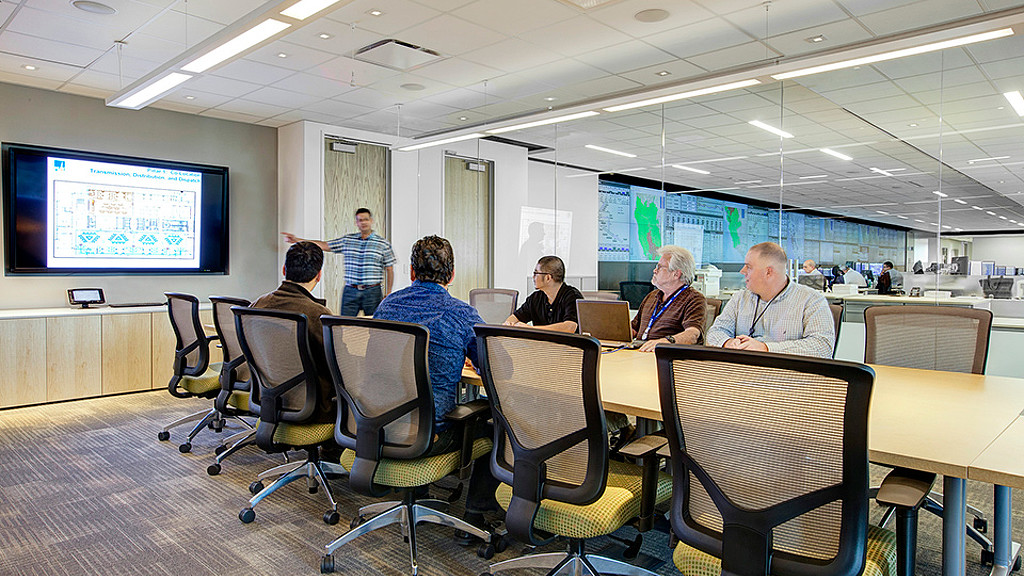
Pacific Gas and Electric Company, Gas Operation Control Center
San Ramon, California
The client’s new Control Center in San Ramon represents an efficient and streamlined prototype for information sharing, and provides a frontline for public...

Midland Development Company
Moscow, Russia
This Moscow-based company sought to refresh its identity to convey its longevity and the quality of its work. With all of the company’s external...
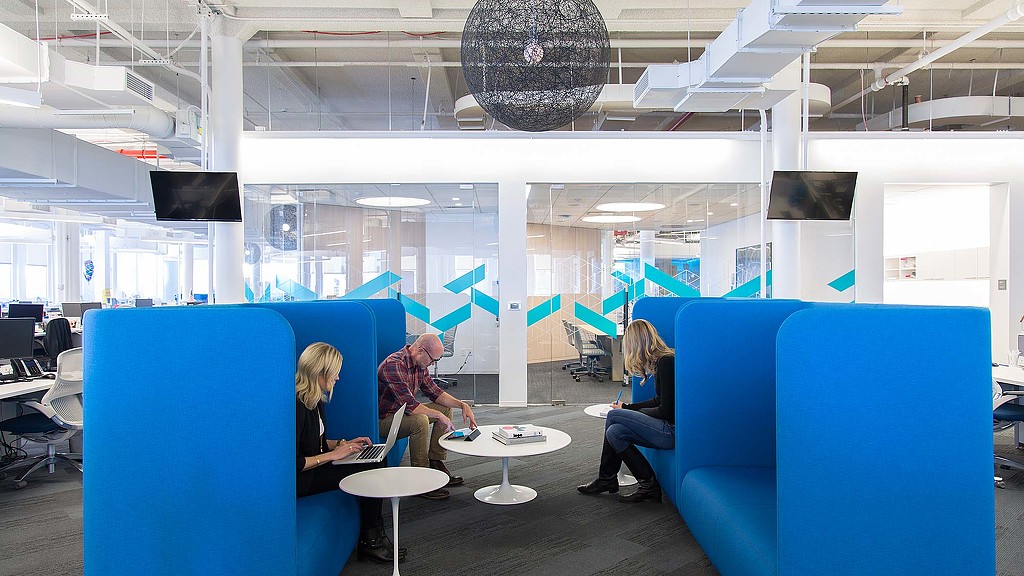
Mediaocean
New York, New York
Mediaocean, the world’s largest advertising technology company, was formed through a merger between MediaBank and Donovan Data Systems. The new company came...
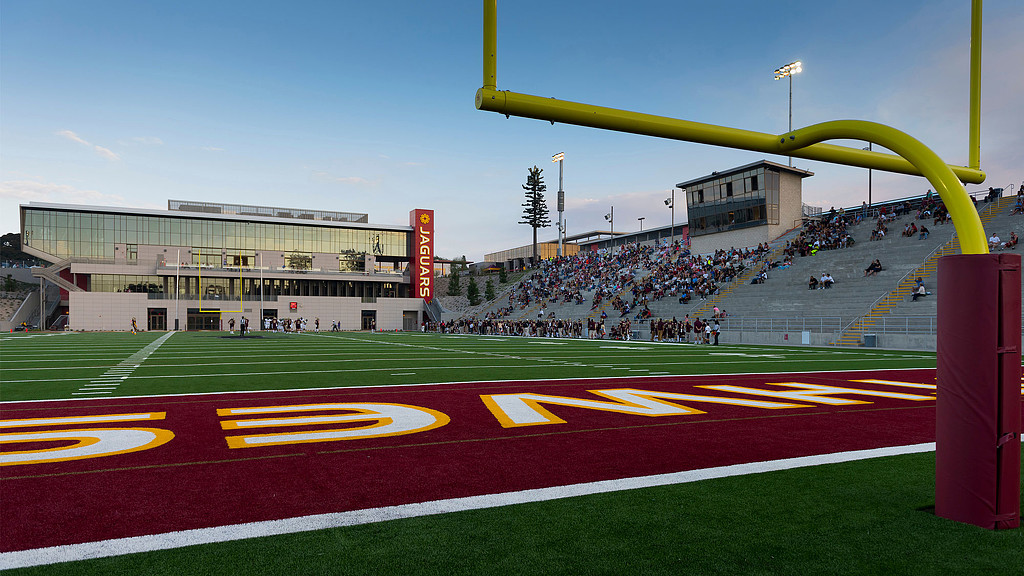
Southwestern College, DeVore Stadium, Field House and Central Plant
Chula Vista, California
A new four-story field house encloses the campus-facing end zone of the existing 7,200-seat stadium, incorporating locker and training facilities, as well as multifunctional classrooms with dramatic field views.

Connex
Holbrook, New York
Connex is a line of decorative, self-adhesive glass films that provide varying levels of privacy without sacrificing ambient light. Available in nine...

Presa Signage Series: Brand Design
Fairfield, New Jersey
The Presa Signage Series is a simple and flexible magnetic product for signage and displays available in a variety of frame, finish and size variations. Its...

Lynn University Mohammed Indimi International Business Center
Boca Raton, Florida
This new business center reflects the global nature and entrepreneurial spirit of the college’s students, while functioning as a nexus responsive to the...

NEW INC
New York, New York
NEW INC is a museum-led incubator incorporating shared workspace and professional development programs designed to support creative practitioners working in...
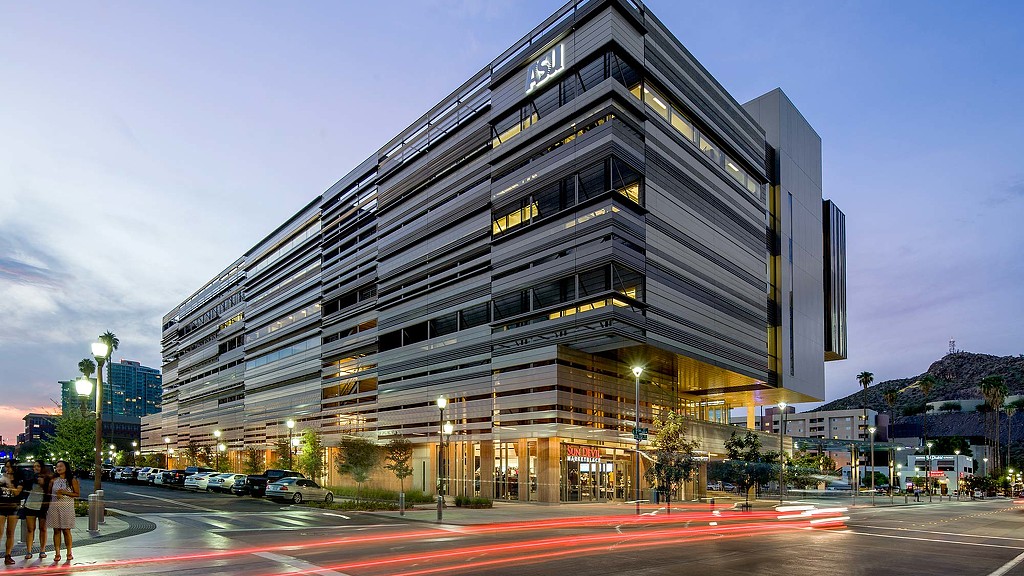
Arizona State University, College Avenue Commons
Tempe, Arizona
In conjunction with Architekton, Gensler designed this new academic hybrid facility, merging four distinct user groups into one vertically integrated...
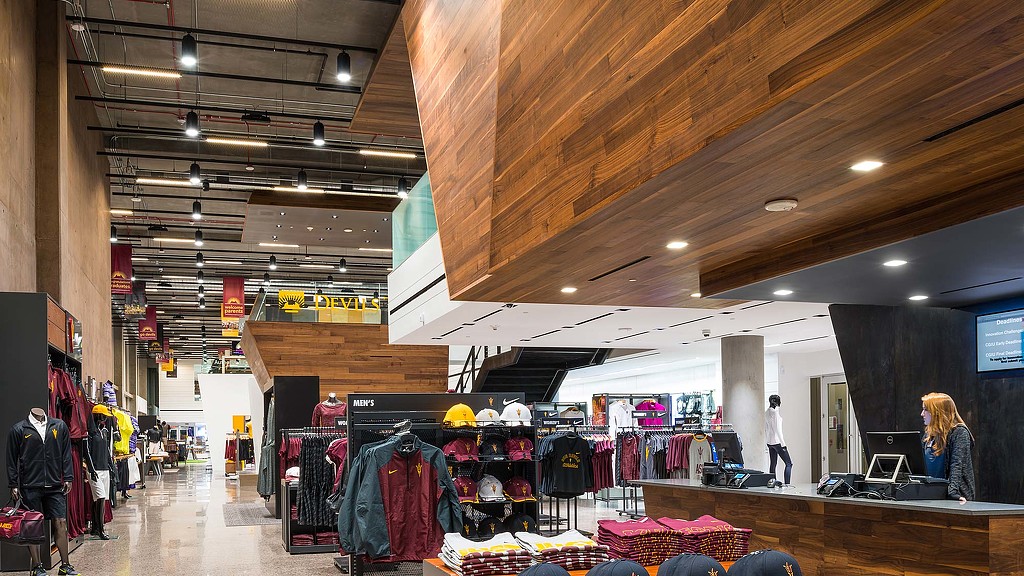
Arizona State University, Sun Devil Marketplace
Tempe, Arizona
The Sun Devil Marketplace is a next-generation campus store that links the pedestrian activity of the street with ASU’s College Avenue Commons. A series of...
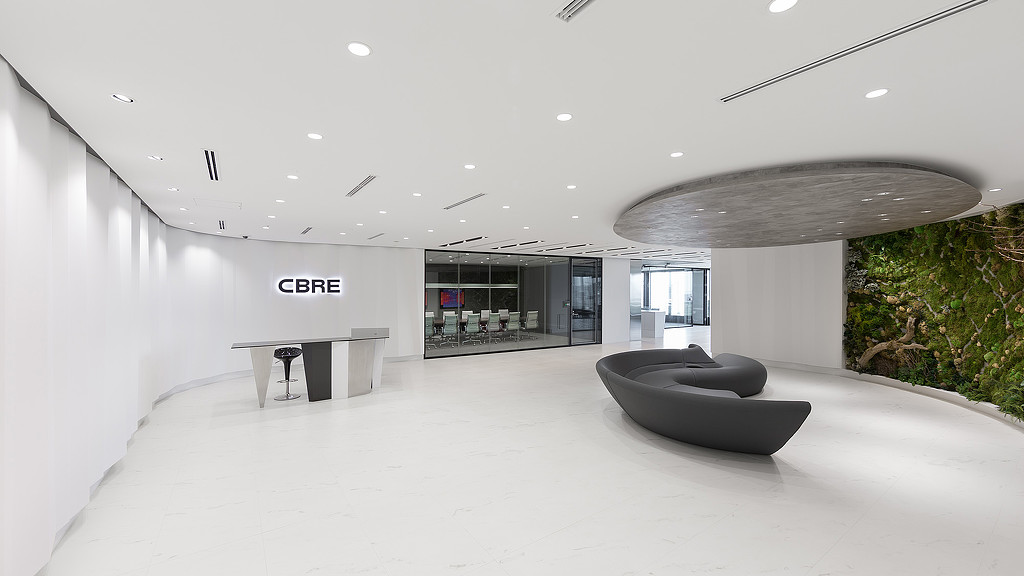
CBRE Tokyo
Tokyo, Japan
In relocating four Tokyo locations into a single headquarters in Marunouchi, real estate giant CBRE sought to drastically change its corporate culture and...

City of London Vision 2050
London, United Kingdom
The City of London Corporation, which provides local government services for the financial and commercial heart of Britain, engaged Gensler to help in...

Barringer Construction
Charlotte, North Carolina
Can a construction company be synonymous with wonder and fun? In Barringer’s case, the answer is yes. Having outgrown its old space, Barringer purchased a...
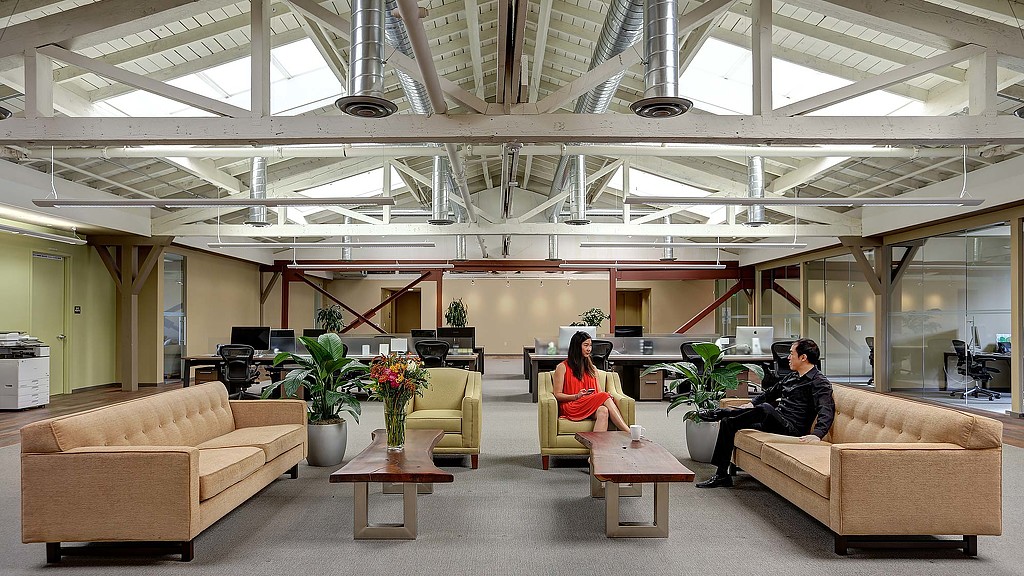
e.l.f. Cosmetics
Oakland, California
Cosmetics and makeup company e.l.f.’s new downtown Oakland offices gracefully juxtapose the company’s polished image with the local, raw aesthetic of its...

Havaianas
Multiple Locations Worldwide
With plans to launch a clothing line to complement its popular casual sandals, Havaianas teamed with Gensler to create a new store concept that conveys a...

The Marina
Kuwait City, Kuwait
Set along Kuwait’s pristine coastline, The Marina is a landmark mixed-use development in one of the city’s main shopping districts. Anchored by an upscale...

ZJRE Development Group Company, EFC Development
Hangzhou, China
Located at the core of Hangzhou Future Sci-Tech City, EFC is a 10 million square foot mixed-use office tower comprising multiple projects developed by...

World Trade Centre
Riyadh, Saudi Arabia
The Riyadh Investment Company, the building’s owner, commissioned Gensler and builder Saudi Bin Laden Group, winners of an international design competition, to create an iconic architectural landmark within the new King Abdullah Financial District (KAFD).

Gulf Cooperation Council (GCC) Bank
Riyadh, Saudi Arabia
This headquarters building promises state-of-the-art office and amenity space in the heart of Riyadh’s new financial center, the King Abdullah Financial District (KAFD).
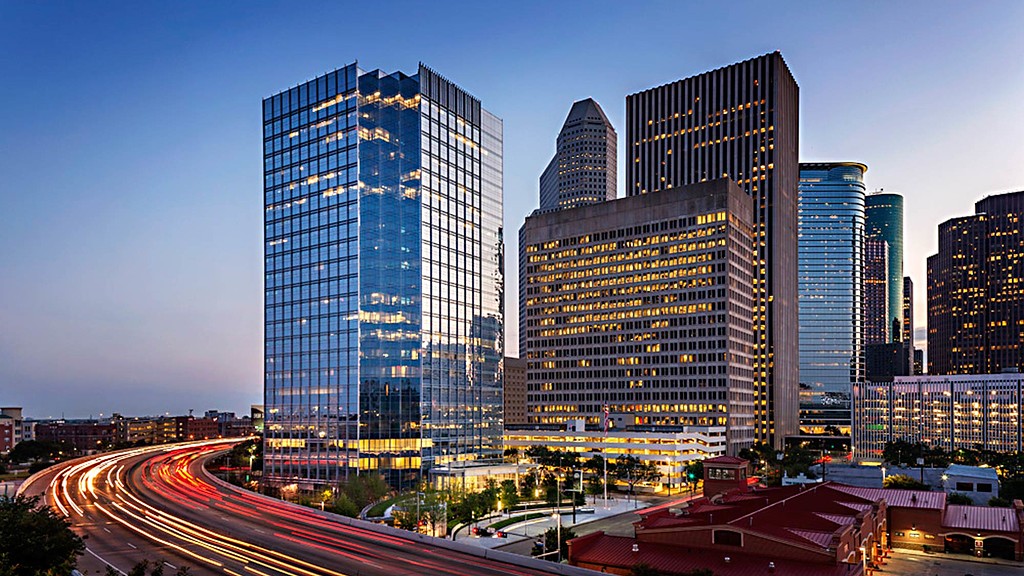
G.T. Mickey Leland Federal Building
Houston, Texas
Gensler’s design team used energy modeling to show the GSA how various renovation options of the Leland Federal building could improve its energy performance.

Balfour Beatty
Austin, Texas
In relocating its Austin office, this international infrastructure developer and builder sought to demonstrate its corporate values and showcase its...

Confidential Financial Firm Urban Hub
Chicago, Illinois
This new workspace for a major financial firm’s Chicago hub was designed to support and encourage innovation. With its free-address concept, employees...

Fuego Cocina y Tequileria
Arlington, Virginia
Gensler worked closely with the owners of Fuego Cocina y Tequileria to create a brand identity that would seamlessly blend a casual, neighborhood feel with...

Meta – São Paulo
São Paulo, Brazil
To bridge the local culture with Meta’s global brand, Gensler integrated three critical factors into the design of its São Paulo office: a sense of flexibility, diversity, and fun.

Nickelodeon Resorts by Marriott
San Diego, California
The new Nickelodeon Resorts by Marriott hotel pioneers the world's latest school of architecture known as "Kid Modern." With clean lines and vibrant colors...

Beckman Coulter: Brand Design
Brea, California
In a move to reduce unused real estate and improve its work environment to remain competitive and attract new talent, Beckman Coulter engaged Gensler to...
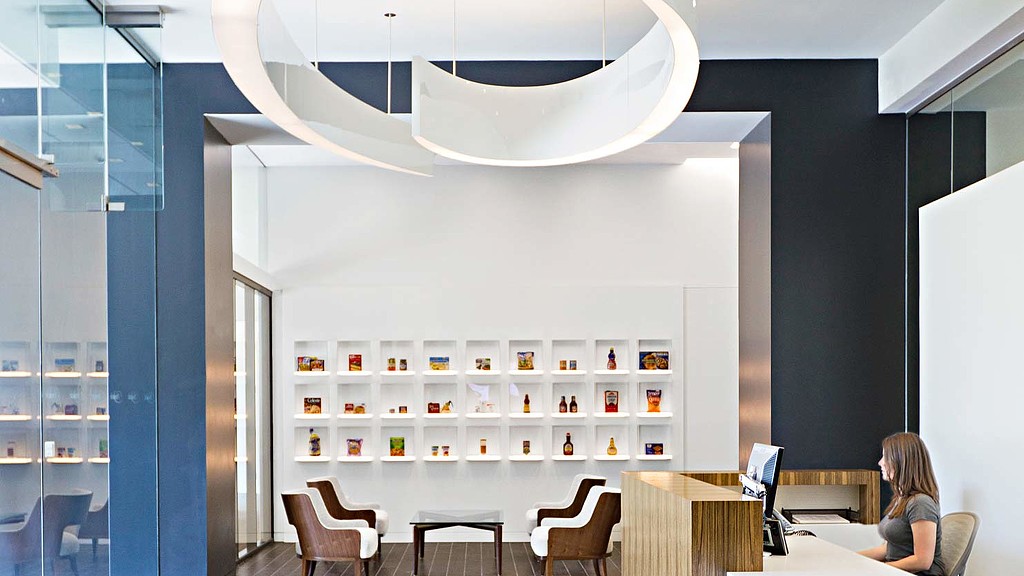
Pinnacle Foods: Brand Design
Parsippany, New Jersey
Inspired by Pinnacle’s culture and commitment to its customers, Gensler designed a new workplace environment and brand identity program that communicates...
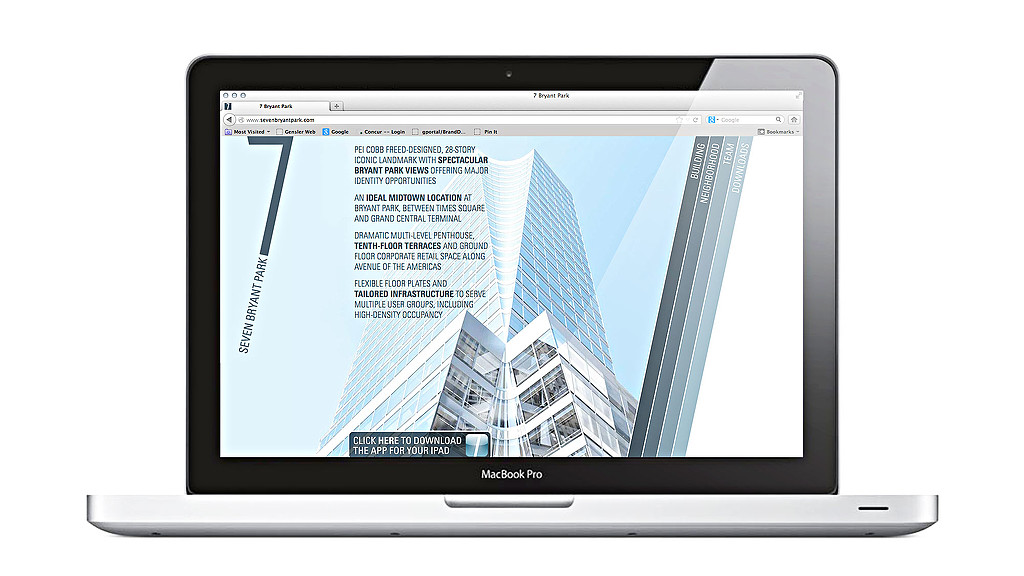
Seven Bryant Park
New York, New York
Working with world-renowned developer Hines, Gensler developed a strategic branded marketing program for Seven Bryant Park, a Pei Cobb Freed &...

San Francisco Visitor Information Center: Brand Design
San Francisco, California
In redesigning the interiors of the San Francisco Visitor Information Center, Gensler worked to create a new brand strategy that would attract, engage and...

Indigo Hotel
Riyadh, Saudi Arabia
Set within the King Abdullah Financial District (KAFD), this 209-key hotel is designed by Gensler to provide a five-star hospitality experience for guests through the combination of luxury amenities and a youthful and vibrant vibe.

San Francisco International Airport, Terminal 2: Brand Design
San Francisco, California
Designed in conjunction with the expansion and renovation of San Francisco International Airport’s Terminal 2, Gensler’s signage and wayfinding program...

Staples Velocity Lab: Brand Design
Cambridge, Massachusetts
Looking to increase visibility and attract and retain top talent, online retailer, Staples, commissioned Gensler to create a brand design strategy for its...
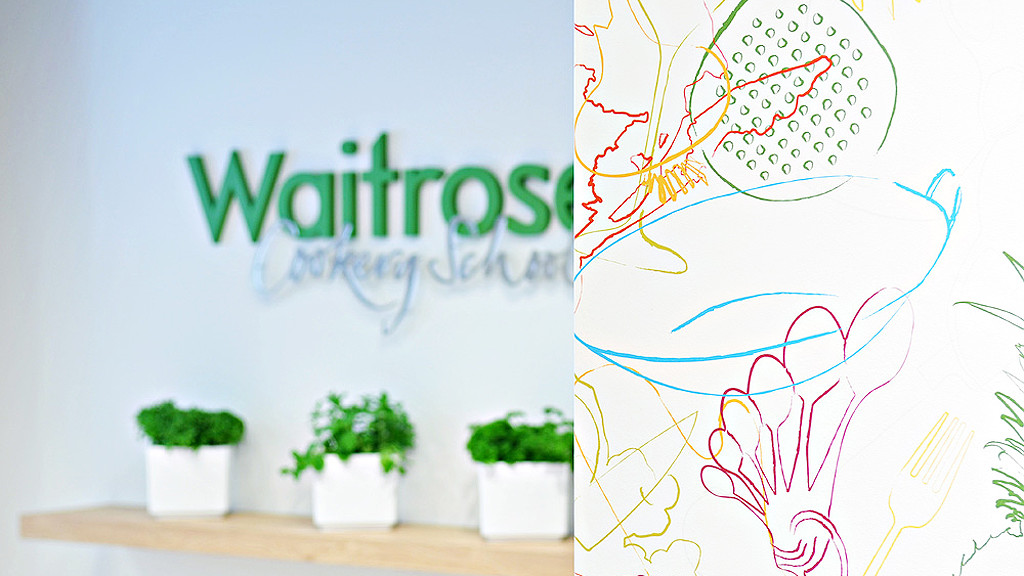
Waitrose: Brand Design
London, England
Waitrose, one of the UK’s leading supermarkets, appointed Gensler to design a brand identity and environmental graphics program for its newly launched...

The Ritz-Carlton Hotel & Residences and JW Marriott at L.A. LIVE
Los Angeles, California
Gensler designed this 54-story tower as the visual anchor for the larger six-block sports and entertainment district known as L.A. LIVE. Comprising two...

Seyfarth Shaw LLP, Chicago
Chicago, Illinois
Because mentoring is critical to Seyfarth Shaw's culture of teamwork, Gensler designed each floor with a café and lounge space, promoting chance meetings...
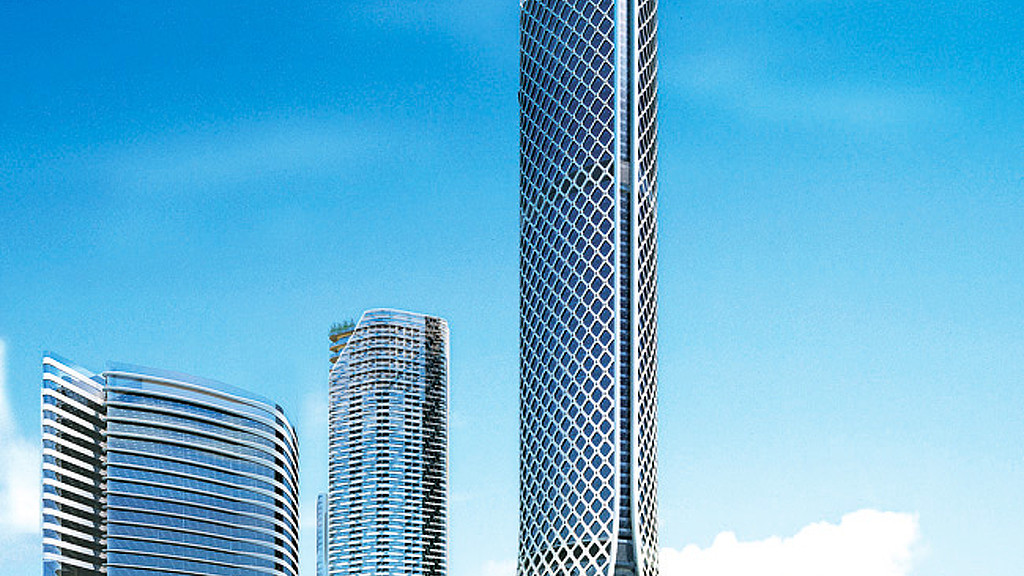
Tameer Towers
Abu Dhabi, United Arab Emirates
The flagship development for real estate investment company Tameer Holdings is the focal point of the new Shams master plan in Abu Dhabi. Expected to...
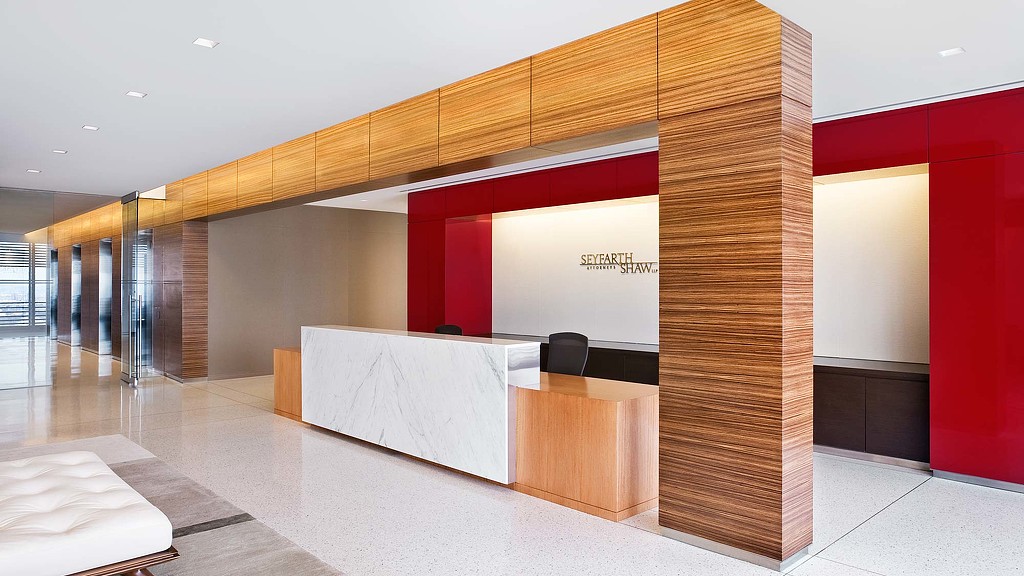
Seyfarth Shaw LLP, New York
New York, New York
A Gensler-led building analysis resulted in this law firm’s relocation to 100,000 square feet on three floors of The New York Times Building. Gensler’s...
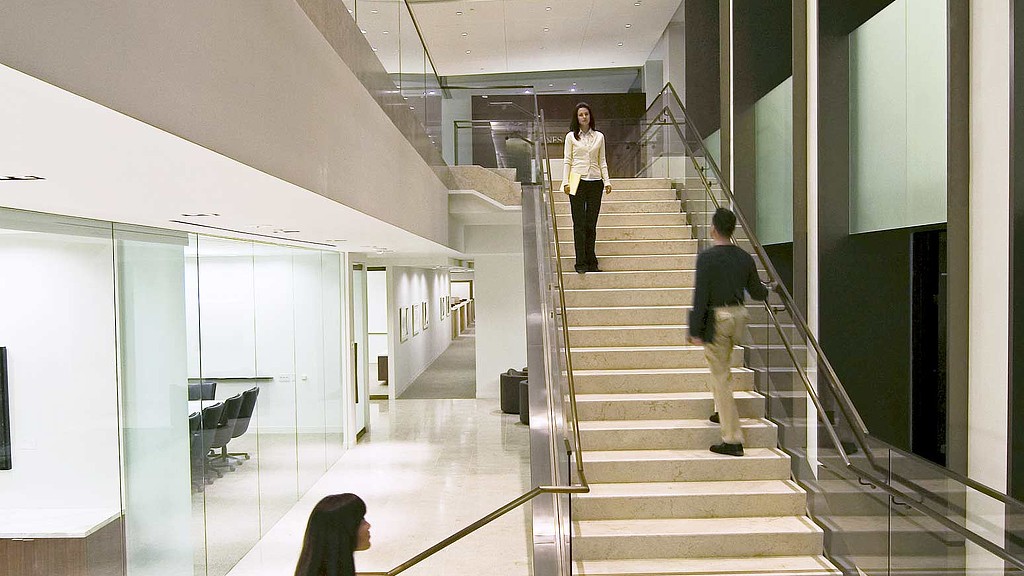
Jones Day
Los Angeles, California
To help Jones Day establish an environment fostering interaction and accessibility between employees, Gensler conducted focus groups to understand the...
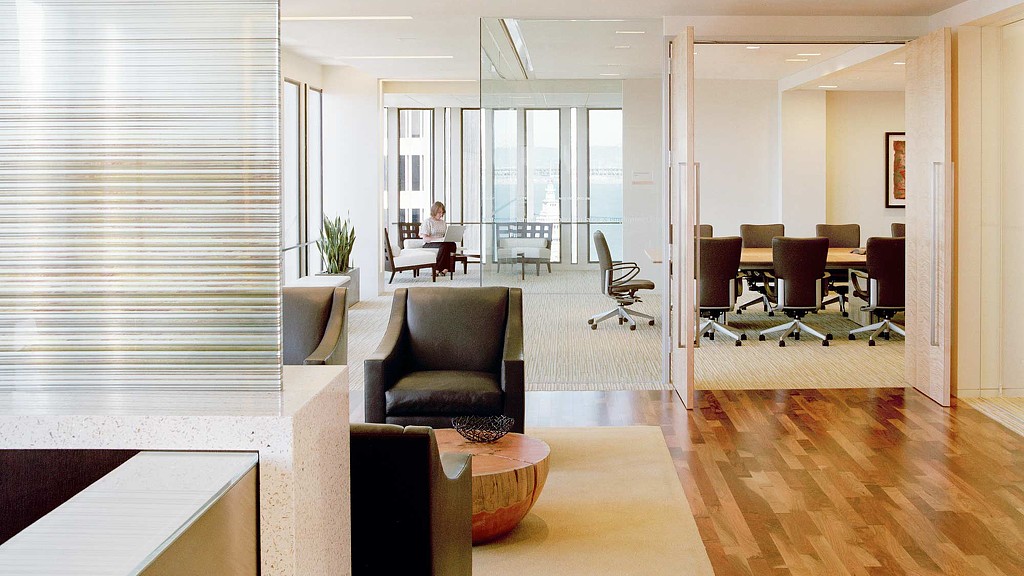
Nixon Peabody LLP
San Francisco, California
Nixon Peabody is the first U.S. law office to achieve LEED® certification. With one of the oldest environmental law practices in the country, the firm's...

IMAX
Providence, Rhode Island
To reposition its brand to customers and prospective international development partners, IMAX wanted to develop a prototype design for its theater interiors...

House of Blues Dallas
Dallas, Texas
Located in the Victory Park development — a 90-acre master planned urban town center in the heart of Dallas — the House of Blues draws music aficionados...
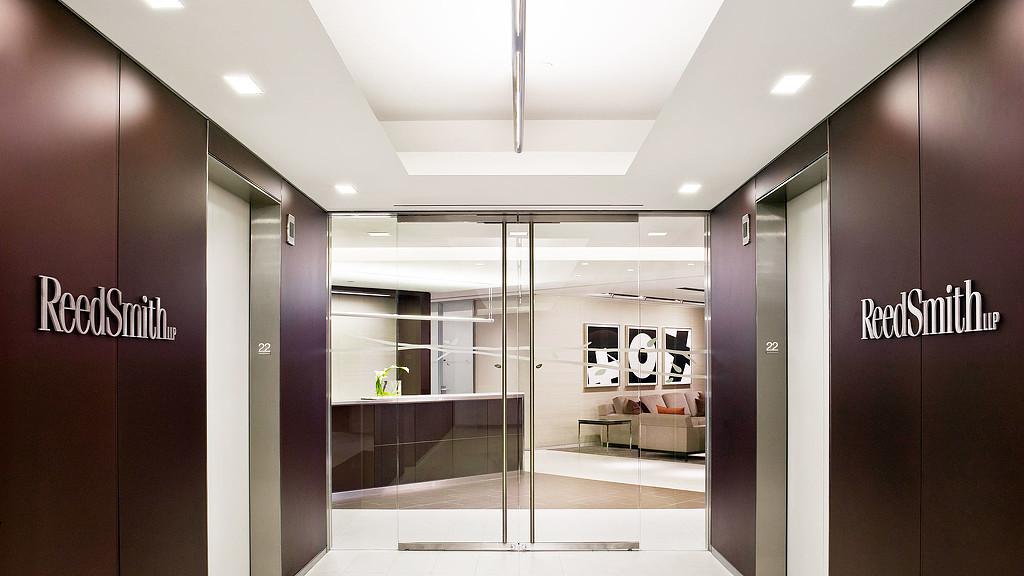
Reed Smith LLP, New York
New York, New York
In the redesign of Reed Smith’s regional New York office, Gensler created a dynamic center that supports the firm’s new approach to business. An inviting...
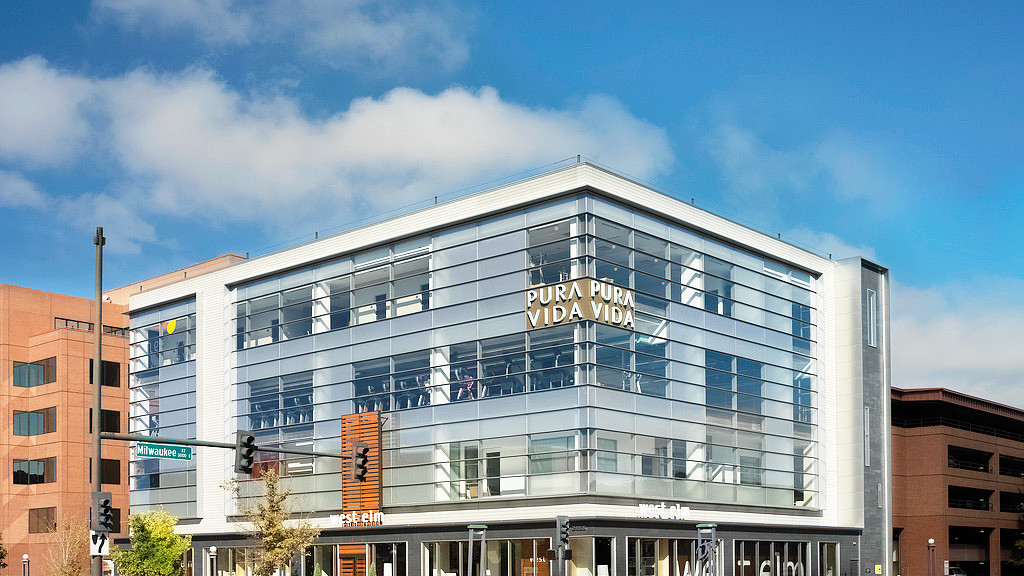
One Fillmore Place
Denver, Colorado
When a 20-year tenant vacated this former 1960s-era department store, it created an opportunity to re-imagine what the windowless, stucco box property could...

Panduit
Tinley Park, Illinois
During the last decade, Gensler has partnered with this global manufacturer and distributor of electrical solutions, developing guidelines and standards for...
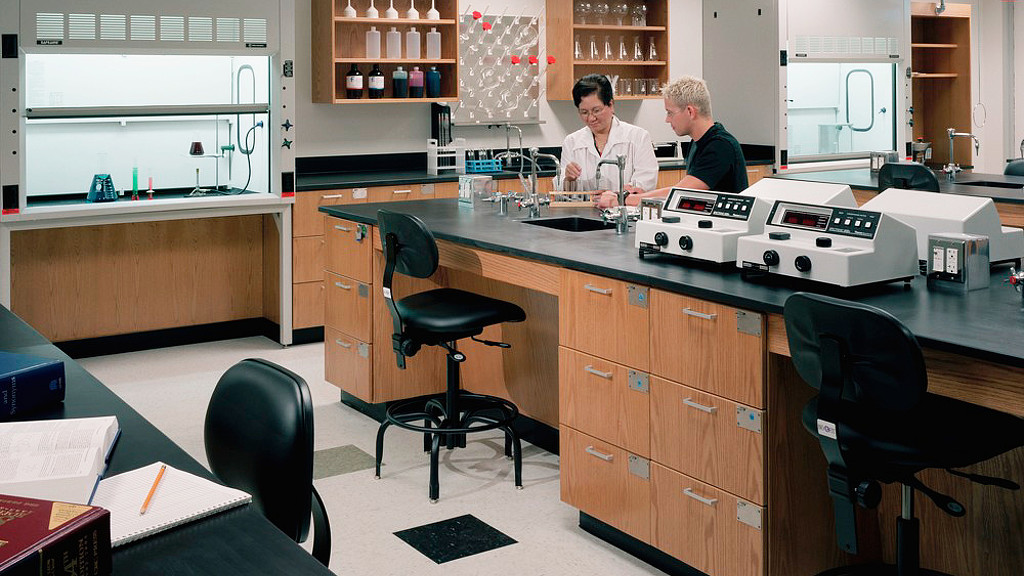
Lone Star College—Cy-Fair, Health Science Center
Cypress, Texas
As part of the Lone Star College Cy-Fair campus, Gensler designed a 98,000-square-foot Health Science Center. The west wing of this two-story building...

PassionFish Reston
Reston, Virginia
Gensler teamed with Passion Food Hospitality to design this new 10,000-square-foot restaurant featuring exceptional seafood and a thriving bar scene...

DreamWorks Animation Campus
Glendale, California
Gensler and Steven Ehrlich Architects produced the master plan and design for this 13-acre campus to support DreamWorks’s television and feature...

Block 37
Chicago, Illinois
Located in the heart of Chicago's Loop, Block 37 is planned to feature signature retail, entertainment and dining offerings; a future state-of-the-art...
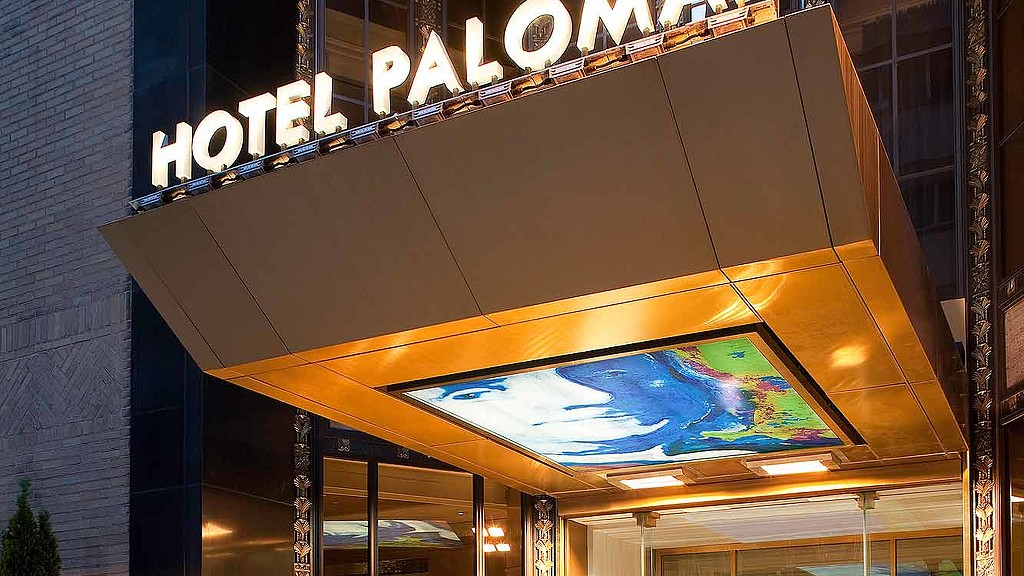
Hotel Palomar Philadelphia
Philadelphia, Pennsylvania
An adaptive re-use of Philadelphia’s historic “Architects Building,” this sophisticated 230-room hotel is Kimpton’s first LEED® Silver-certified property...
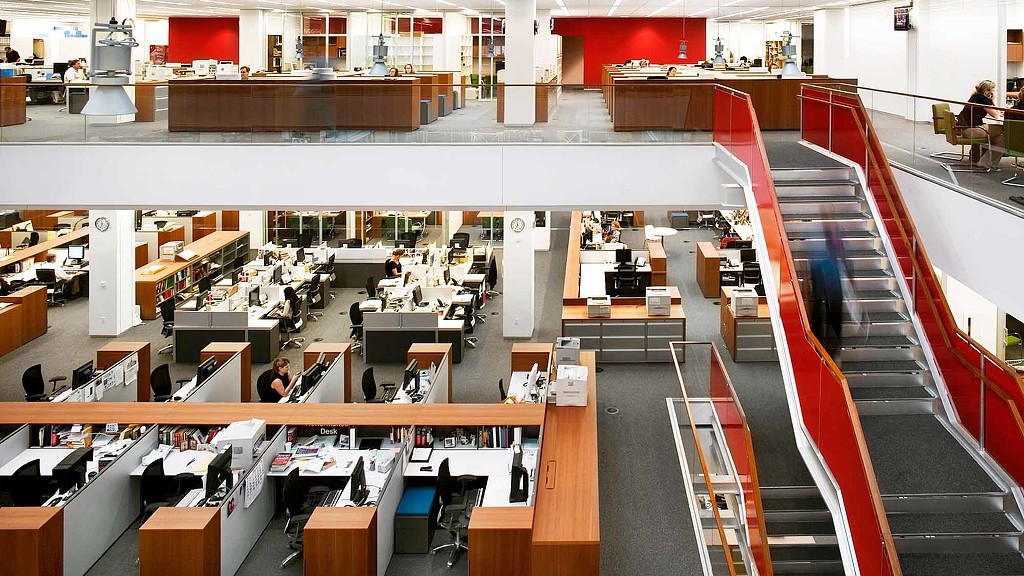
The New York Times Company
New York, New York
Transparent news reporting is essential to the success of media companies such as The New York Times Company. The Times' new building is a reflection of the...

Pixar
Emeryville, California
From building analysis through interior design, Gensler worked closely with Pixar to develop this new “creative factory.” The design capitalizes on the...

Biola University Campus
La Mirada, California
Gensler has undertaken a number of campus projects for this private Christian college in Southern California, including the Crowell School of Business...

Zimmerman Advertising
Fort Lauderdale, Florida
To embody its belief in the power of ideas and the importance of fostering new and bold ones, the heart of this successful advertising agency’s three-story...

CityCenter
Las Vegas, Nevada
Gensler served as Executive Architect for CityCenter, the largest private development in the U.S.,which provides a cosmopolitan hub on The Strip.

Alzheimer’s Association
Houston, Texas
With the goal of creating a new home that would be an oasis of calm and healing, the Houston and Southeast Texas Chapter of the Alzheimer’s Association engaged

Arena Corinthians
São Paulo, Brazil
Gensler’s sports group joined the design team for the new Corinthians stadium, site of the opening ceremony for the 2014 FIFA World Cup in Brazil. Gensler’s...
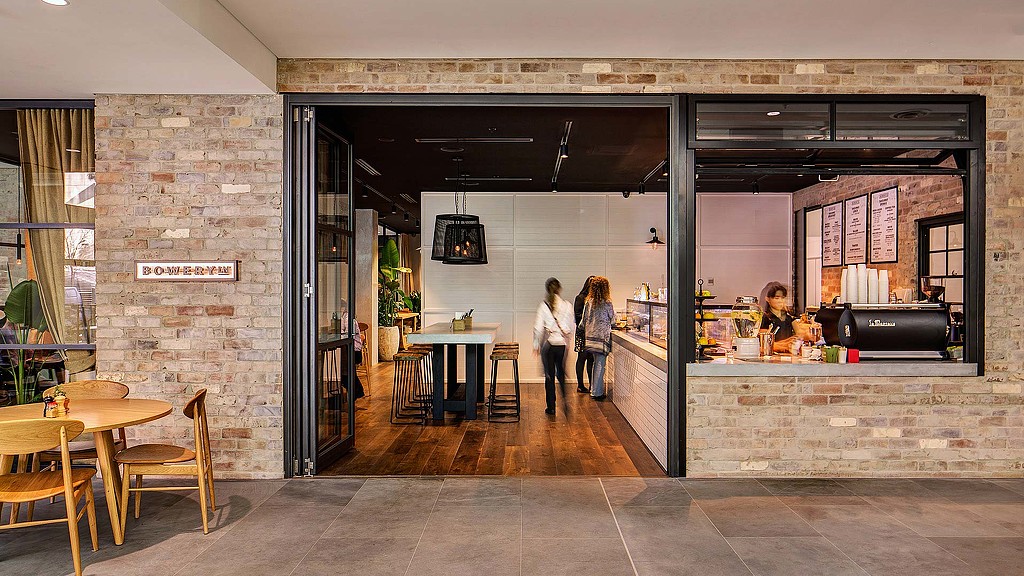
Bowery Lane
Sydney, Australia
This new Sydney restaurant is designed to embody the spirit of Manhattan's oldest thoroughfare, which once connected farmlands and estates to the city’s...
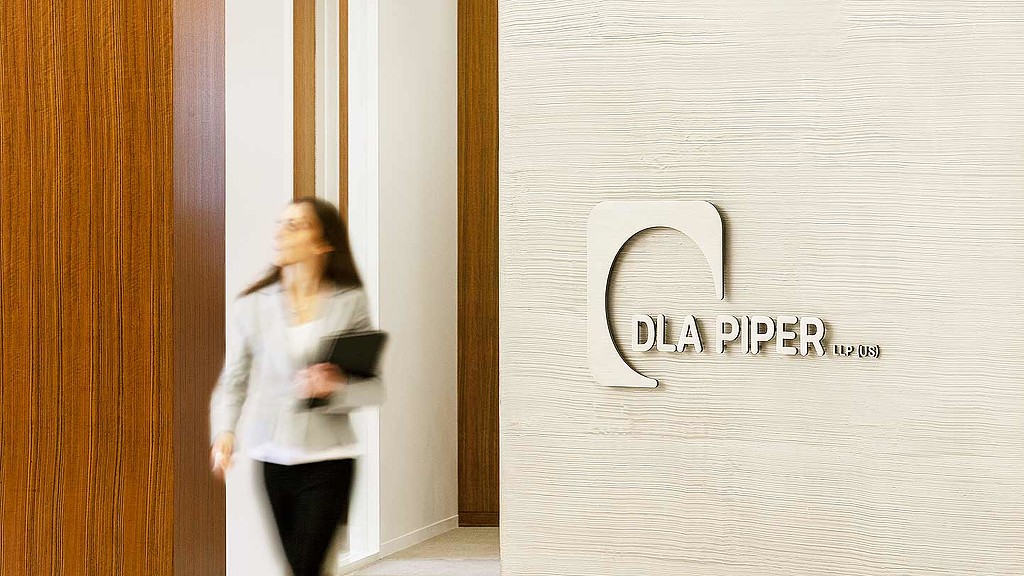
DLA Piper Minneapolis
Minneapolis, Minnesota
West Coast–based, international law firm DLA Piper commissioned Gensler to design and facilitate a fast-tracked relocation of the firm’s Minneapolis...

San Jacinto College, Lee Davis Library
Pasadena, Texas
San Jacinto College’s Davis Library was in need of major renovations to increase efficiencies and better accommodate 21st-century learning. While remaining...
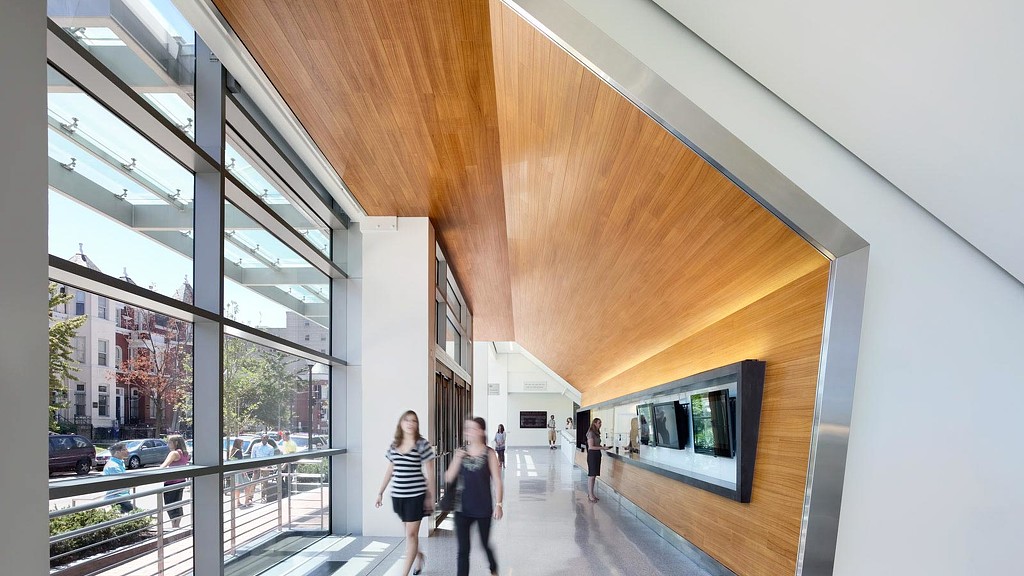
The George Washington University Charles E. Smith Center
Washington, D.C.
Located in the heart of GW’s Foggy Bottom campus, the Smith Center is home to NCAA Division I athletic programs and a host of academic and special events...

Hearst Tower
New York, New York
Gensler's strategic master plan encouraged Hearst to consolidate its New York offices into a single headquarters tower on 57th Street. The study determined...
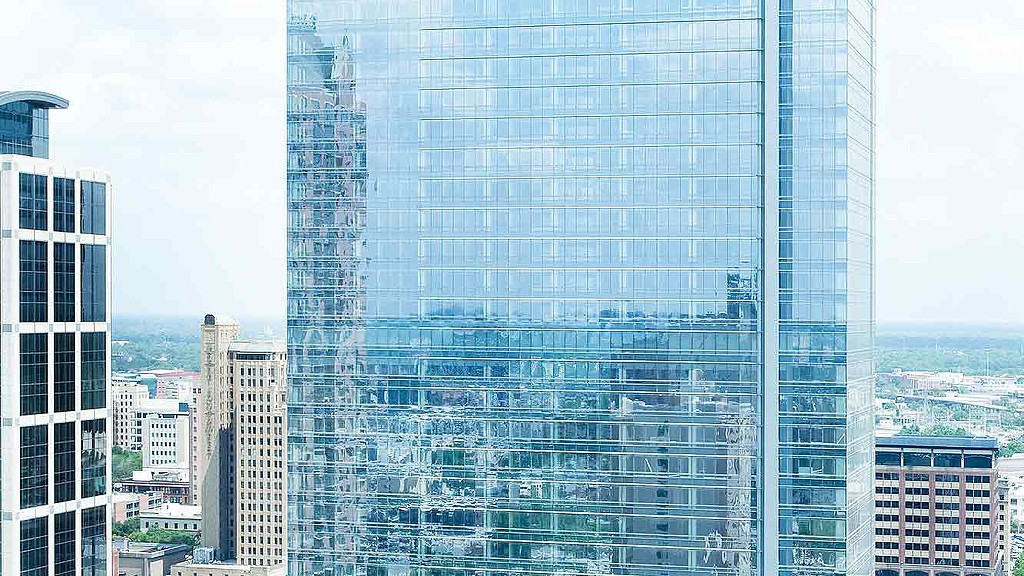
Hess Tower
Houston, Texas
Houston’s first downtown LEED® Platinum office building, Hess Tower is a truly 21st century facility. Originally designed as a speculative office building...

AFI Silver Theatre and Cultural Center
Silver Spring, Maryland
The restored and expanded AFI Silver Theatre transports an audience of 400 to the glamour and excitement of the Golden Age of motion pictures. To restore...

The Novo by Microsoft
Los Angeles, California
The Novo by Microsoft, formerly Club Nokia at L.A. Live, is a 2,000-seat music hall with a contemporary, dynamic design created to become “part of the...

The Gate Building
Dubai, United Arab Emirates
The Gate Building is a global center for leading financial businesses designed to embody the DIFC’s vales of integrity, transparency, and simplicity.
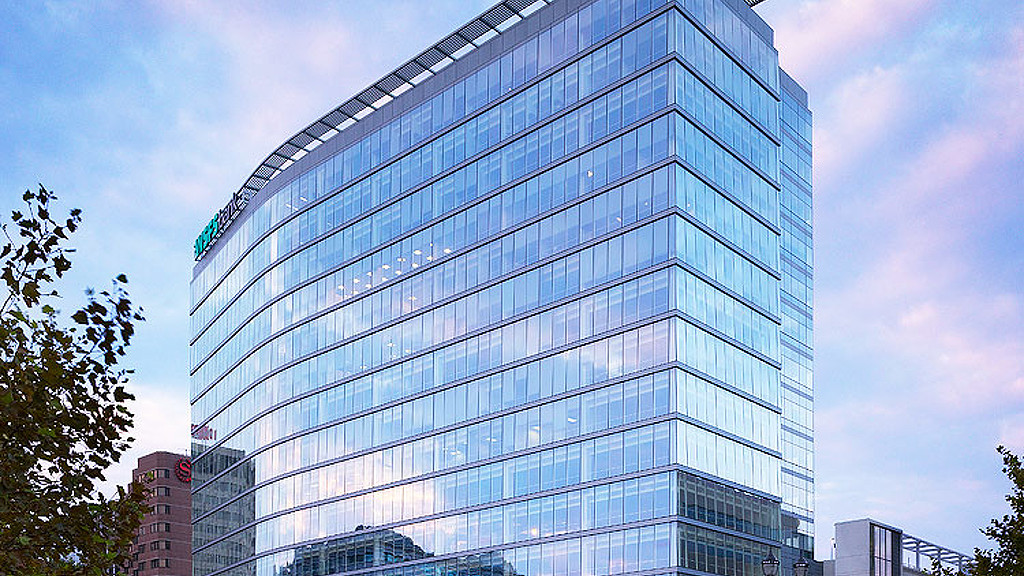
Gateway Plaza
Wilmington, Delaware
Located on the west side of downtown Wilmington, Gensler's design for Gateway Plaza responds elegantly and responsibly to its urban context. The thin...
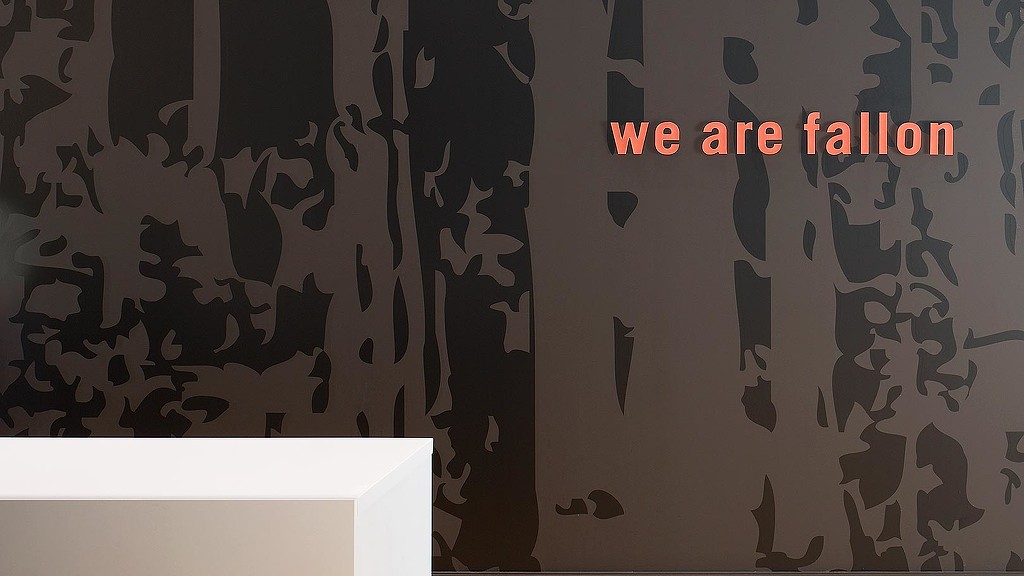
Fallon Worldwide
Minneapolis, Minnesota
The new headquarters of advertising giant Fallon Worldwide is a dynamic environment befitting a world-class agency. An in-depth visioning and programming...
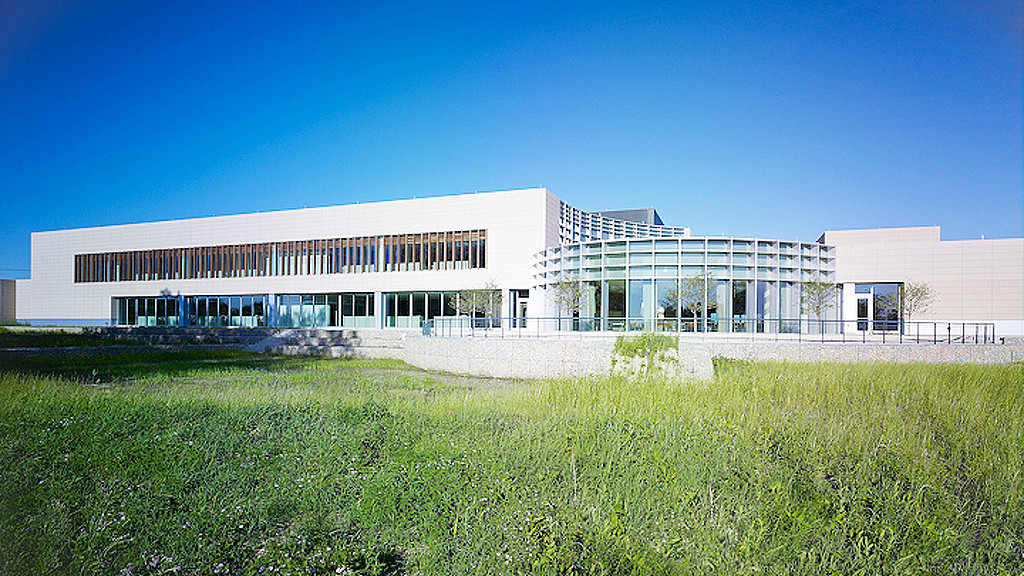
AMCOL International
Hoffman Estates, Illinois
A manufacturer of specialty mineral products, AMCOL partnered with Gensler to design a headquarters that showcases innovation and environmental stewardship...
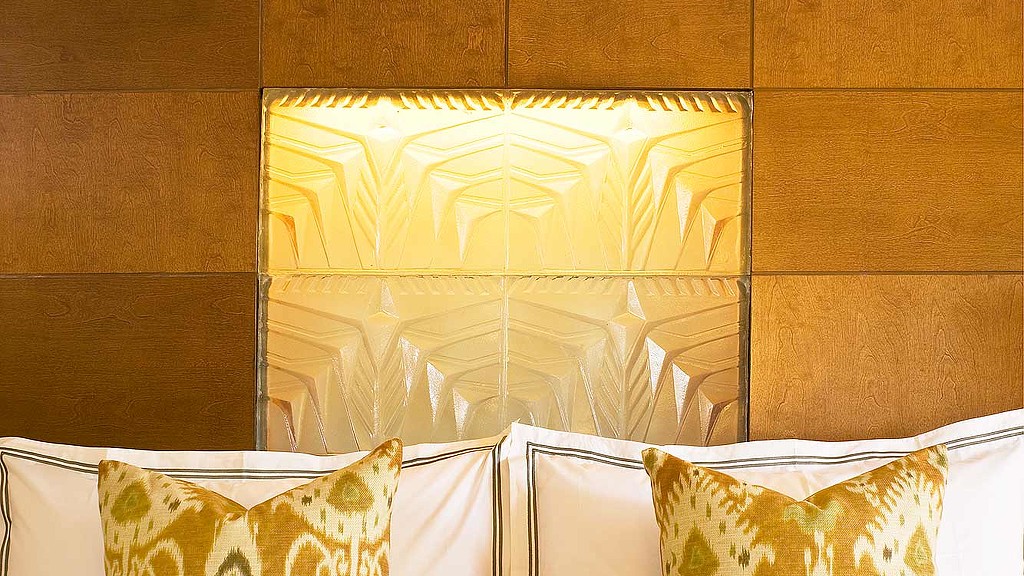
Arizona Biltmore, A Waldorf Astoria Resort
Phoenix, Arizona
The redesign of this under-performing guestroom building resulted in an upgraded property complete with a new concierge-level club, six high-end suites, and...
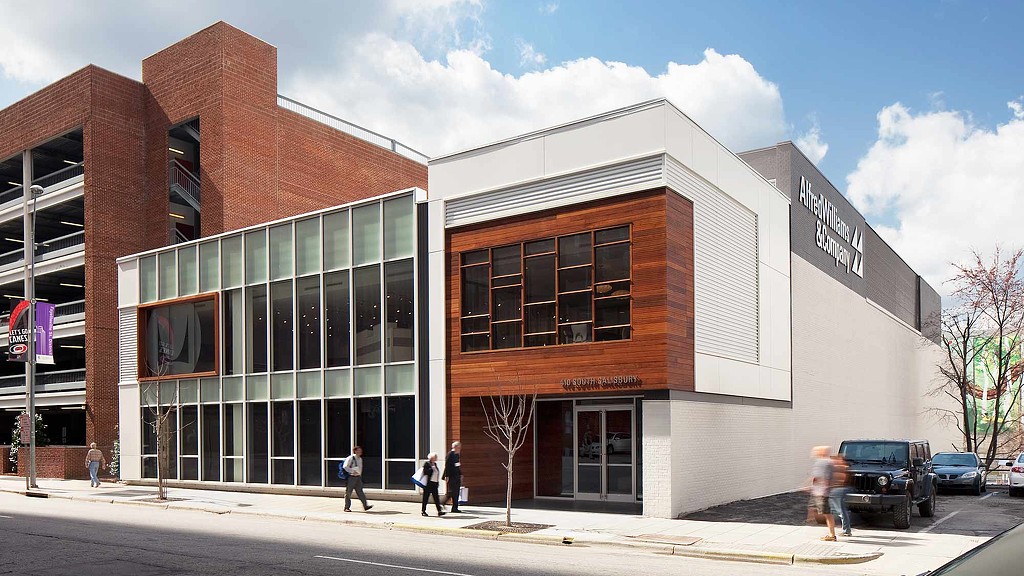
Alfred Williams & Company Raleigh
Raleigh, North Carolina
With roots in Raleigh stretching back to the original 1867 bookstore, Alfred Williams & Company, a certified Herman Miller Dealer, offers a wide array...
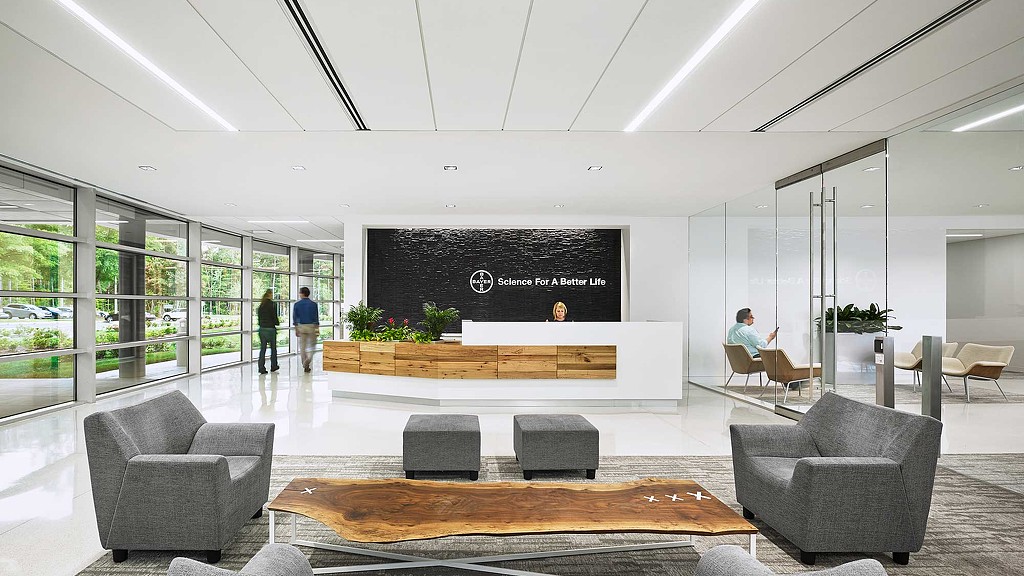
Bayer CropScience
Research Triangle Park, North Carolina
Taking Bayer CropScience from 90% closed offices to a 90% open-office plan, Gensler helped usher in a radical shift in the way this life-sciences...

Motorola Mobility
Chicago, Illinois
Originally situated on a suburban business campus in Illinois, Motorola Mobility partnered with Gensler to lead the programming, design and construction of...

Motorola Mobility: Brand Design
Chicago, Illinois
In Motorola’s vast new four-floor workplace, the Chicago Merchandise Mart’s enormous floor plates are scaled into smaller work spaces and neighborhoods...

Township 14
San Diego, California
Aiming to create a top-of-market, Class A office space in San Diego’s Del Mar Heights, Cruzan turned to Gensler to reposition an obsolete property with...
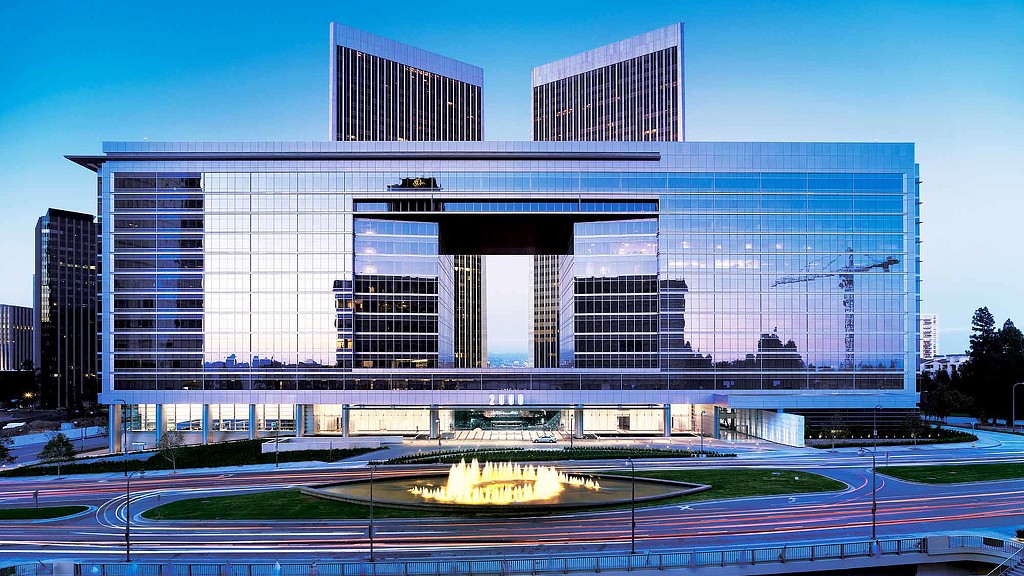
2000 Avenue of the Stars
Los Angeles, California
At 2000 Avenue of the Stars, Gensler transformed the existing facility to provide a complex that features offices, retail, restaurant, and cultural amenities.

Dylan’s Candy Bar
Multiple U.S. locations
Following the continued growth and success of her first store, Dylan Lauren turned to Gensler to help develop an effective design strategy for several new...

Federal Government Agency
Over 10 years and through two IDIQ contracts, Gensler has provided comprehensive design, consulting and project management services for this federal agency...

PNC Net Zero
Fort Lauderdale, Florida
The green building innovator PNC Bank decided to go beyond LEED, addressing larger goals of climate neutrality and long-term sustainability in a Net...
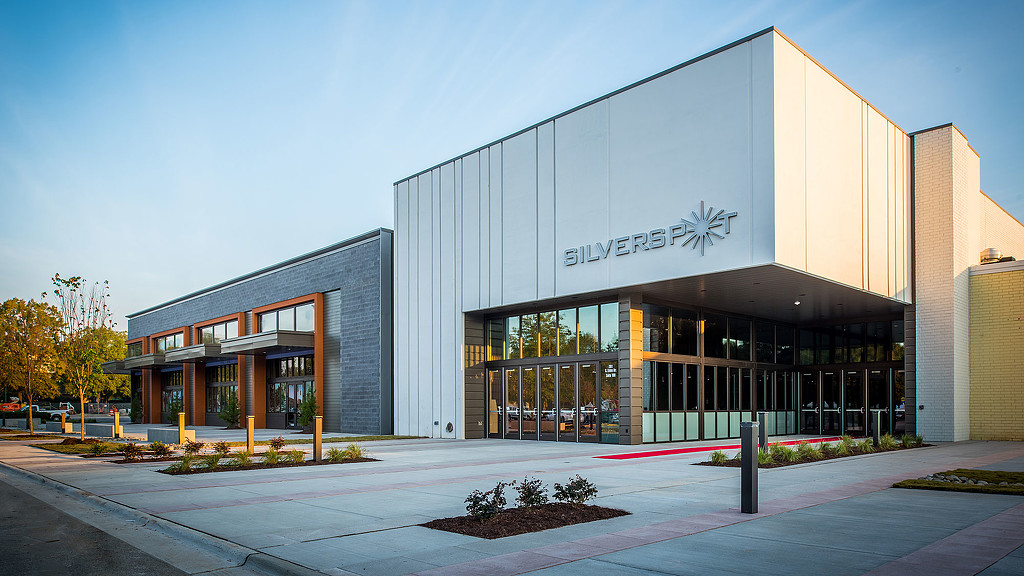
University Mall
Chapel Hill, North Carolina
University Mall, part of the Madison Marquette portfolio of retail properties, is a Chapel Hill institution. Since opening in 1973, the mall has seen two...

Westin Suzhou
Suzhou, China
Located in the newly master planned community north of the historic water town of Suzhou, The Westin Hotel Suzhou’s architectural concept draws inspiration...

Petco Park
San Diego, California
A decline in revenues from stadium concessions led the San Diego Padres and Delaware North Companies to partner with Gensler to create five new landmark restaurants/bars that add a sense of locality for locals and visiting fans.

222 Second Street: Brand Design
San Francisco, California
As developer of this new 26-story, mixed-use tower in rapidly changing downtown San Francisco, Tishman Speyer sought to develop a brand positioning program...
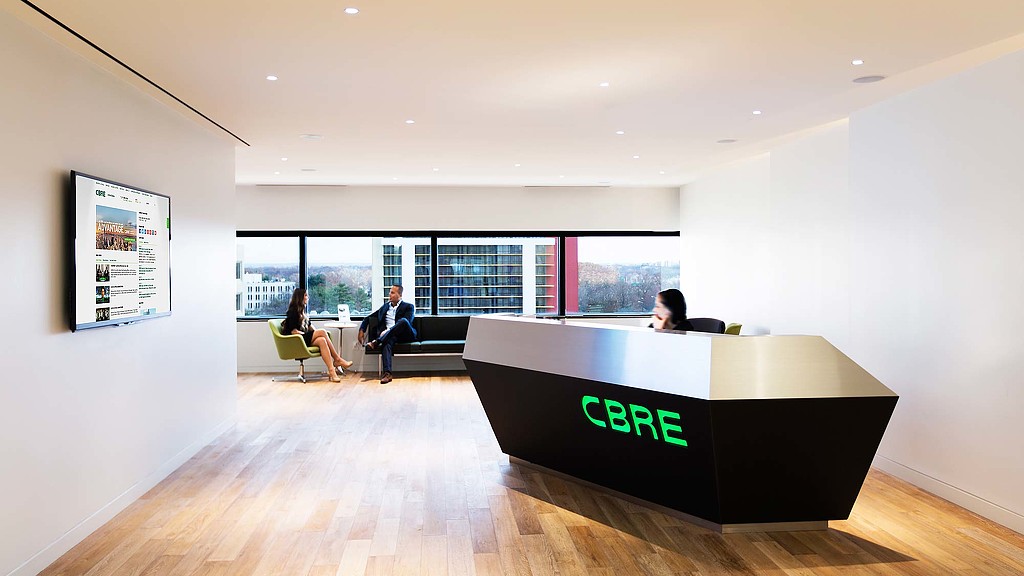
CBRE Saddle Brook
Saddle Brook, New Jersey
CRBE’s recently renovated Saddle Brook office exemplifies the real estate company’s new Workplace360 guidelines. The new standards focus on giving employees...
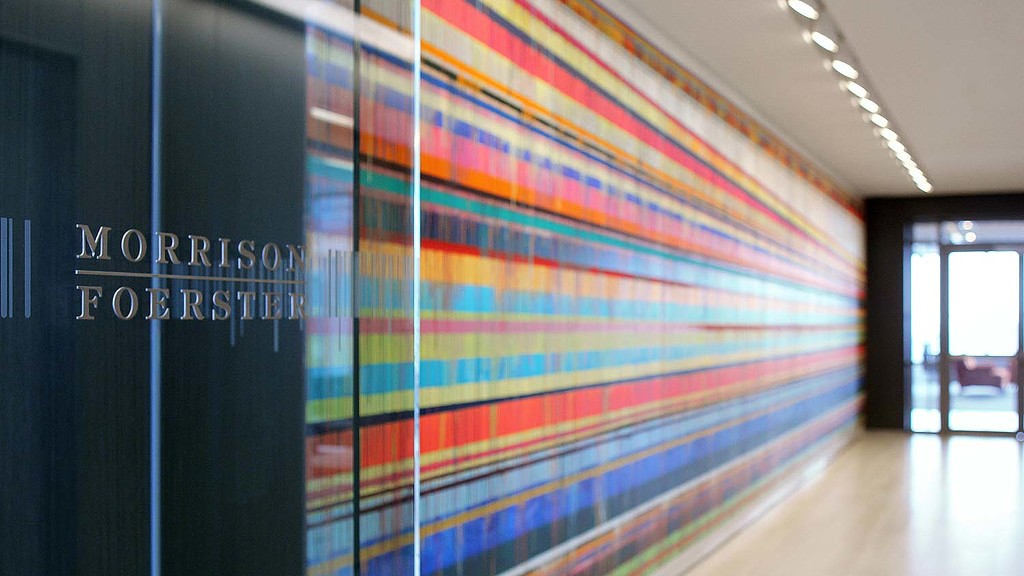
Morrison Foerster
New York, New York
For Morrison Foerster's new 250 West 55th Street office, Gensler paired its creative direction with extensive knowledge of the firm and legal industry...
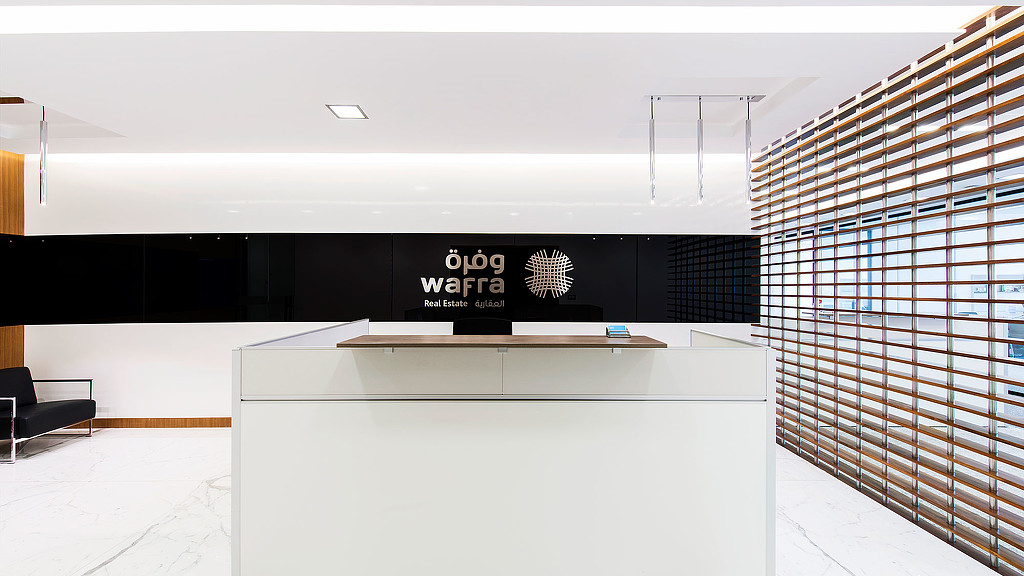
Wafra Real Estate
Kuwait City, Kuwait
In relocating its offices to the top five floors in one of Kuwait’s Twin Towers, Wafra Real Estate, one of the country’s leading real estate and development...

Reed Smith LLP, Philadelphia
Philadelphia, Pennsylvania
Mirroring a nationwide trend in law office design, Reed Smith’s new Philadelphia office employs highly efficient space planning while using one-third less...

American Multinational Financial Services Corporation
Boston, Massachusetts
In response to a changing market, this financial services organization developed a strategy to ensure consistent experiences of its spaces, services and...
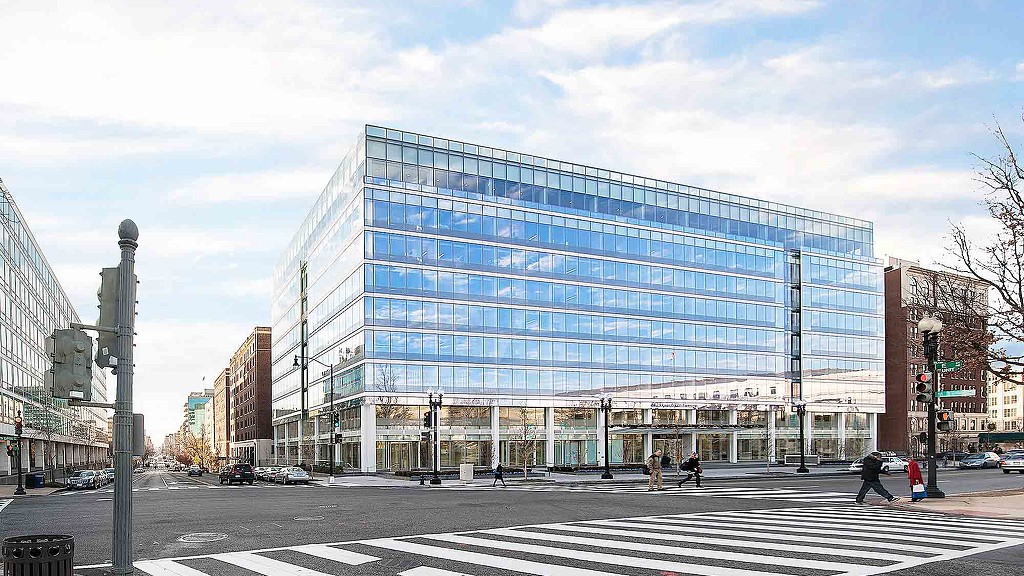
500 North Capitol
Washington, D.C.
Gensler won the design competition for the conversion of this eight-story, 1960s-era mediocre property into a world-class space able to attract a leading...
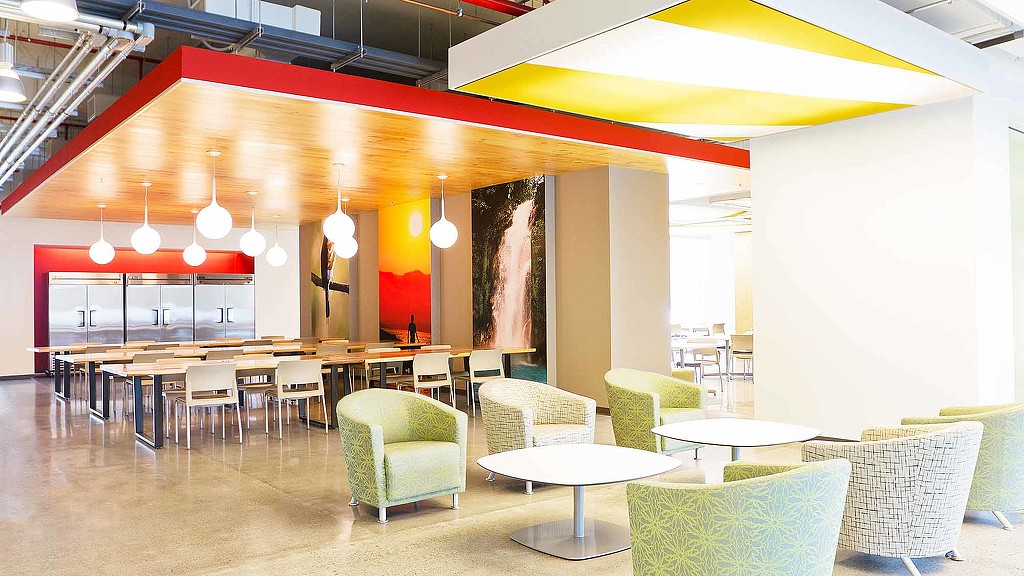
Media and Information Firm
Heredia, Costa Rica
The new Costa Rica office of this leading consulting firm adapts the client’s global corporate standards to the local culture and needs. Materials, patterns...

Joan & Irwin Jacobs Music Center
San Diego, California
To increase ticket sales and revenue, the San Diego Symphony sought to transform the historic Joan & Irwin Jacobs Music Center in downtown San Diego into a...

Marriott Bloom Central
Abu Dhabi, United Arab Emirates
The Abu Dhabi Marriott Hotel, part of the mixed-use Bloom Central development, is designed to inspire and energize. The contemporary and stylish interiors...

Shutterfly
Santa Clara, California
Having grown through acquisition, photo-publishing service Shutterfly recognized the importance of creating a sense of common purpose and community across...
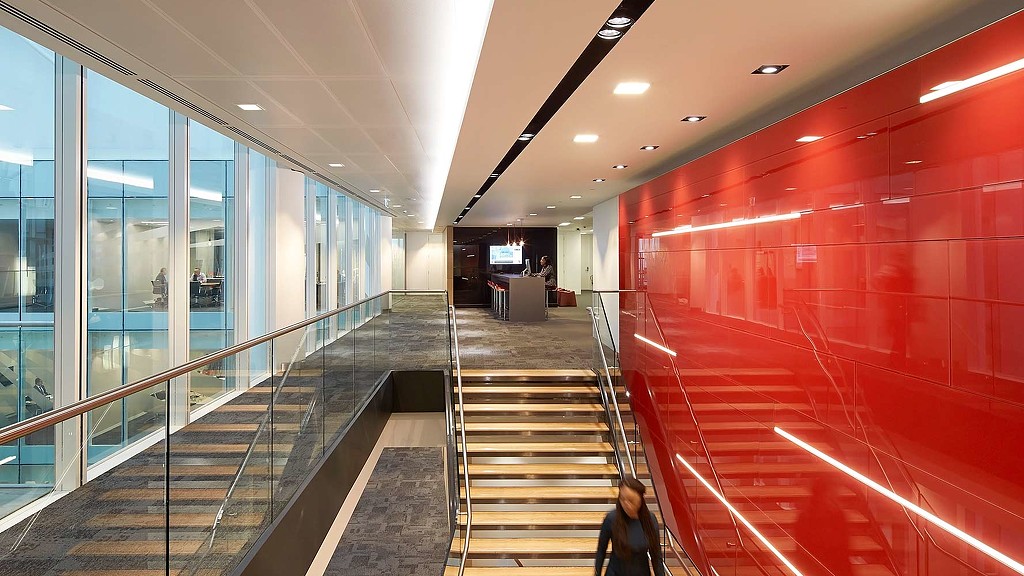
Wragge & Co.
Birmingham, United Kingdom
An early adopter of open-plan legal workplace, Wragge & Co. retained Gensler to develop a brief, concept and design for its new Birmingham headquarters...
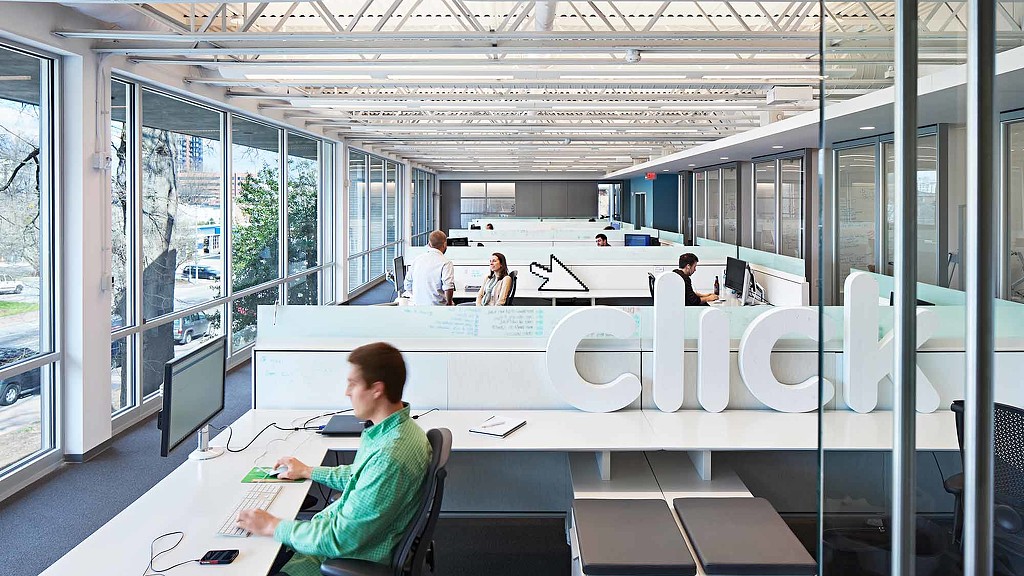
Brooks Bell
Raleigh, North Carolina
Like other innovative internet businesses, Brooks Bell – creator of testing and optimization solutions that drive online conversion – puts a premium on...

Shimao Shenzhen Qianhai Canal City
Shenzhen, China
Enlisted to design the first pilot development in the Qianhai New Development Zone in Shenzhen, Gensler worked to create a landmark mixed-use project to...

Cedars-Sinai Wayfinding
Los Angeles, California
As Cedars-Sinai Medical Center (CSMC) has grown in size and complexity, it has become necessary to develop a system to help patients, visitors and staff...
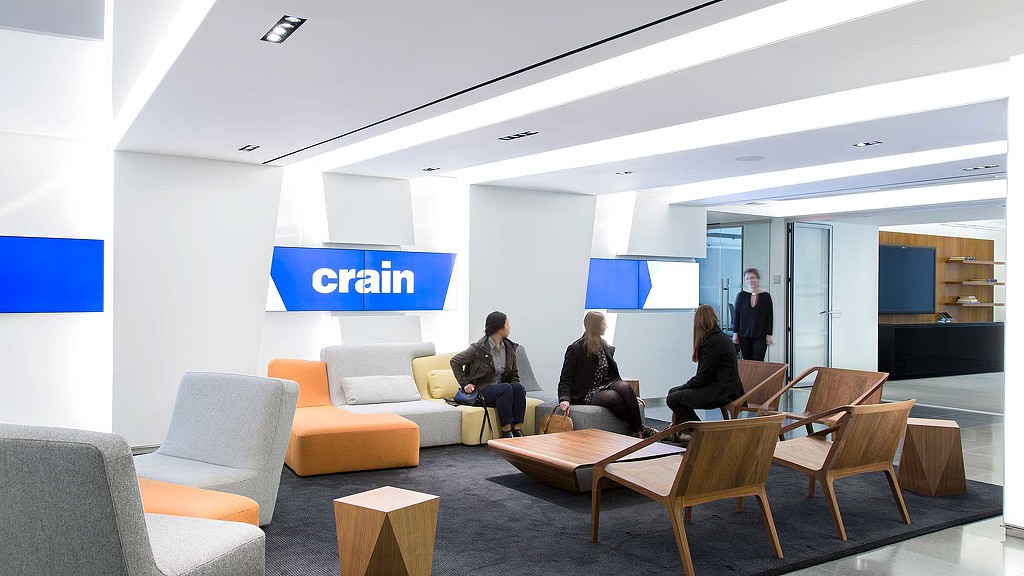
Crain Communications Inc., New York
New York, New York
Crain Communications sought Gensler’s expertise in relocating and consolidating its New York office with a greater goal of creating an innovative workplace...

Honeywell Learning Lab
Morristown, New Jersey
In moving to a new facility from a sprawling campus it had occupied for 40+ years, Honeywell took the opportunity to re-think its workplace design...

McDermott, Will & Emery
Washington, D.C.
McDermott Will & Emery relocated its 150 lawyers to a flexible workspace that will accommodate expansion as the practice grows and evolves. Conference rooms...

River Oaks District
Houston, Texas
A lesson in placemaking, the River Oaks District is transforming the nature of mixed-use retail and dining destinations in Houston.
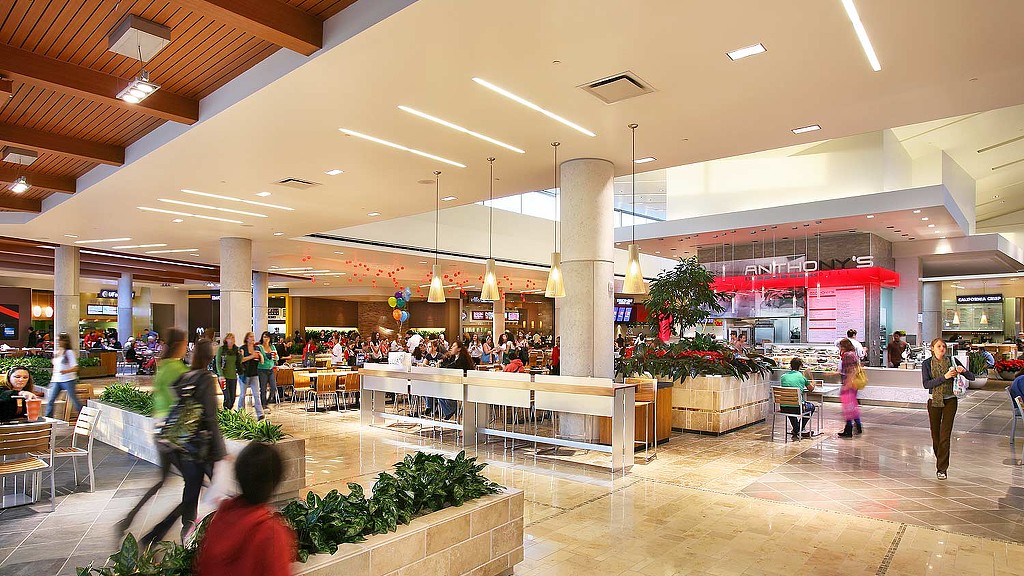
Westfield Galleria at Roseville
Roseville, California
With an eye toward establishing the premier retail shopping destination for California’s Gold Country, Westfield Design in collaboration with Gensler...

Alliance for Sustainable Colorado
Denver, Colorado
Working closely with the Alliance for Sustainable Colorado, Gensler developed a design concept for a high-performance renovation of the nonprofit’s office.
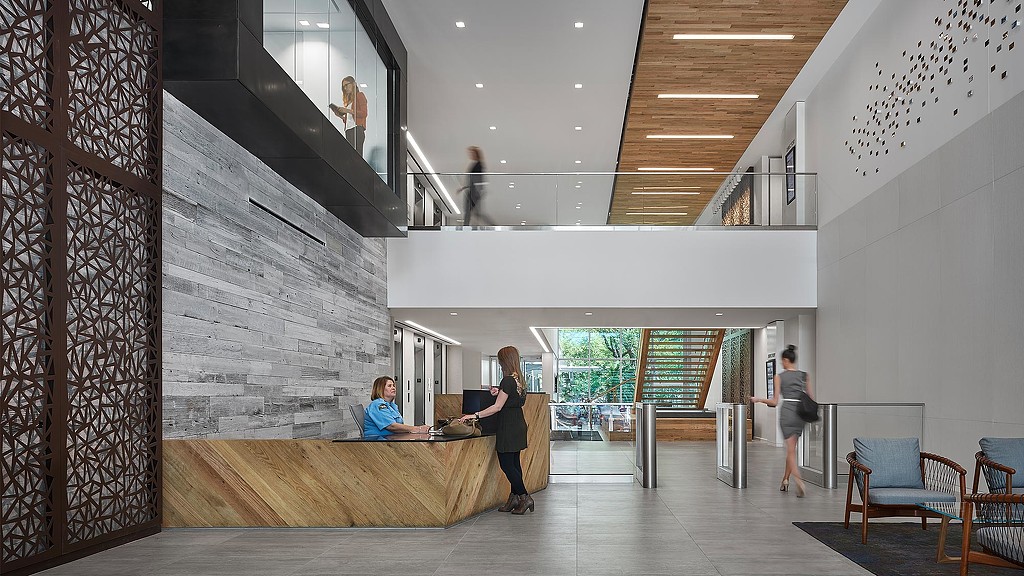
Confidential Financial Tech Firm
Austin, Texas
This technology client sought to leverage its four-story building renovation as a recruitment tool to attract and retain the best technology talent.

TechHub
London, United Kingdom
Founded in 2010, TechHub is a growing community of thousands of creative entrepreneurs and a network of spaces for startups. Offering flexible workspace...
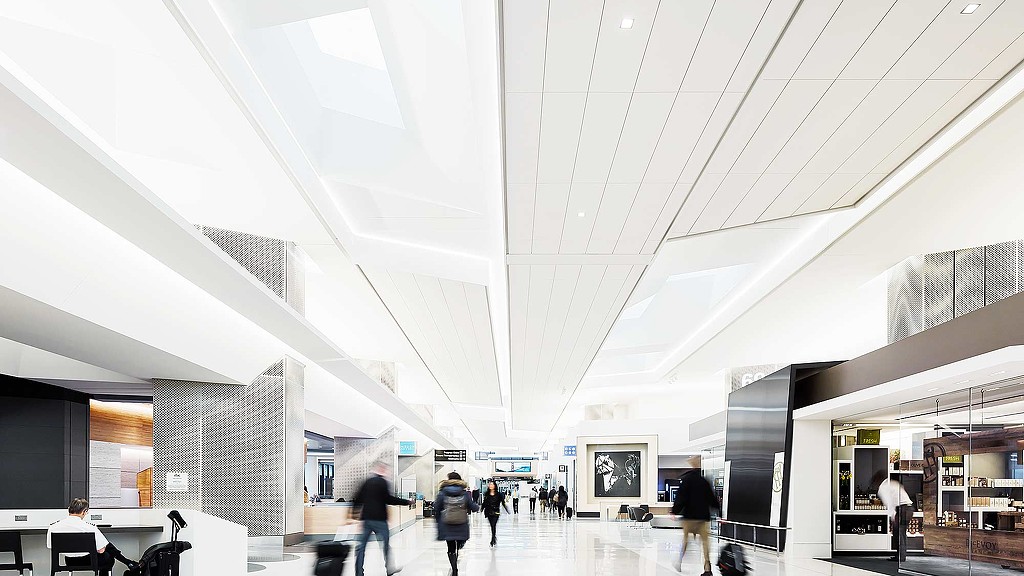
San Francisco International Airport, Terminal 3, Boarding Area E
San Francisco, California
San Francisco International Airport’s newly renovated Terminal 3 is setting new standards in air travel with its innovative approach to airport design and...

Wafra Seef
Al Mahboula, Kuwait
Appointed to design Wafra Seef, Gensler worked closely with Wafra Real Estate to create a retail center unique to the region exuding quality, modern...
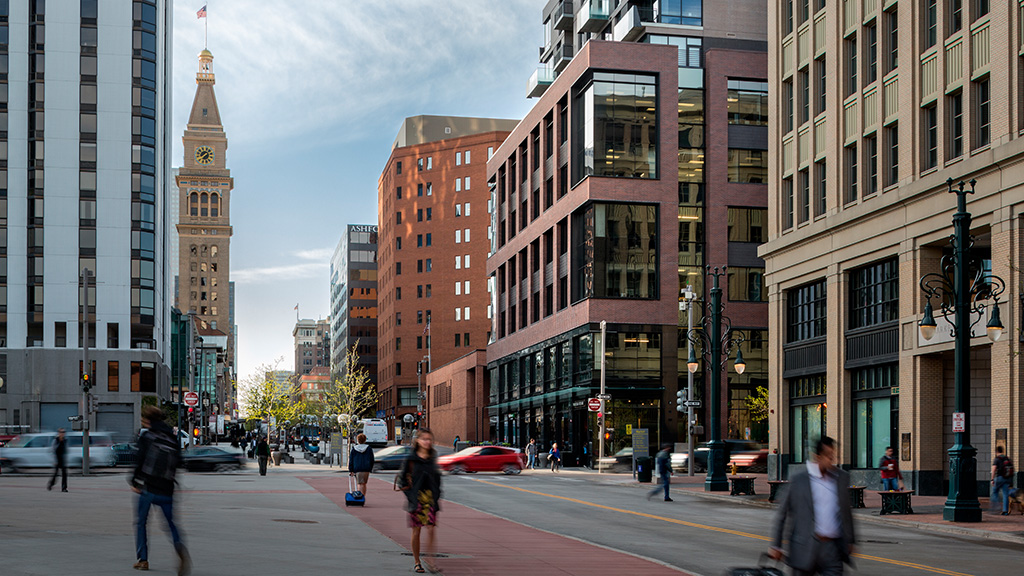
16M
Denver, Colorado
Looking to maximize the potential of a challenging site located in Denver’s Lower Downtown (LoDo) district, the client enlisted Gensler to lead the design...
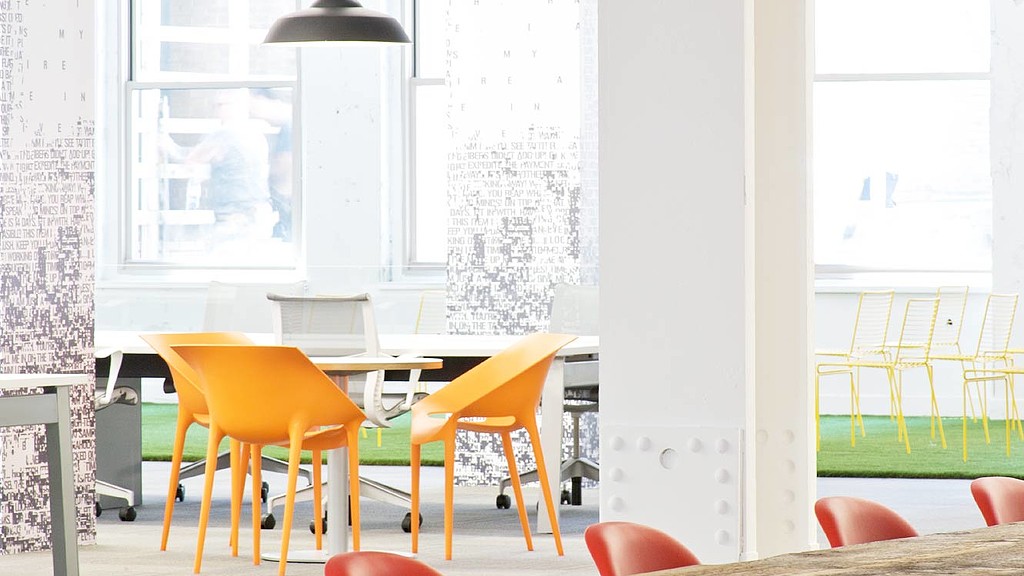
229 West 43rd Street
New York, New York
After “The Old New York Times Building” was vacated by the newspaper, Gensler partnered with Blackstone Group to provide repositioning strategy, test fits...
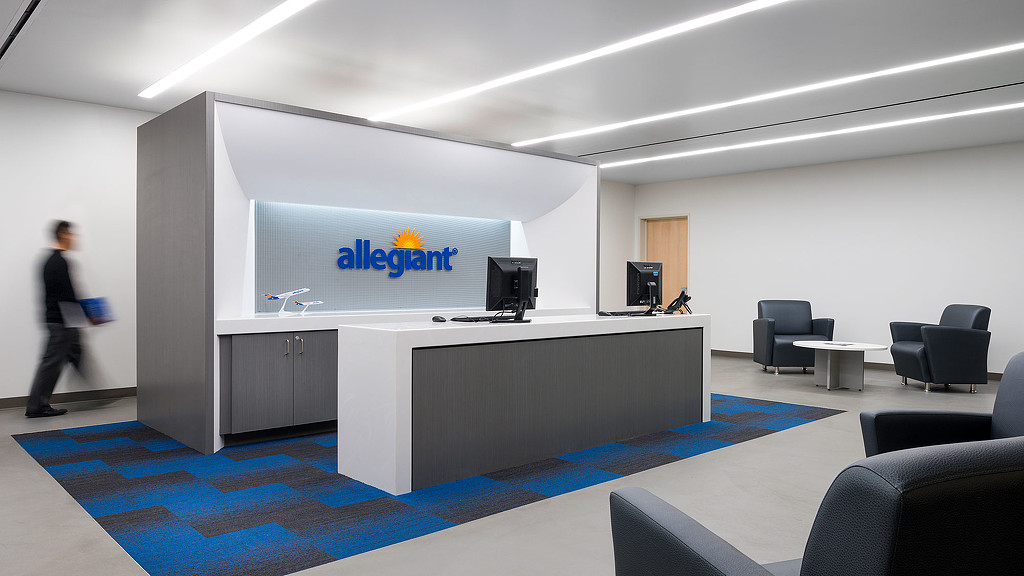
Allegiant Travel Company Headquarters
Las Vegas, Nevada
Looking to expand its corporate headquarters to accommodate a growing staff, Allegiant Travel Company engaged Gensler to provide a workplace assessment and...
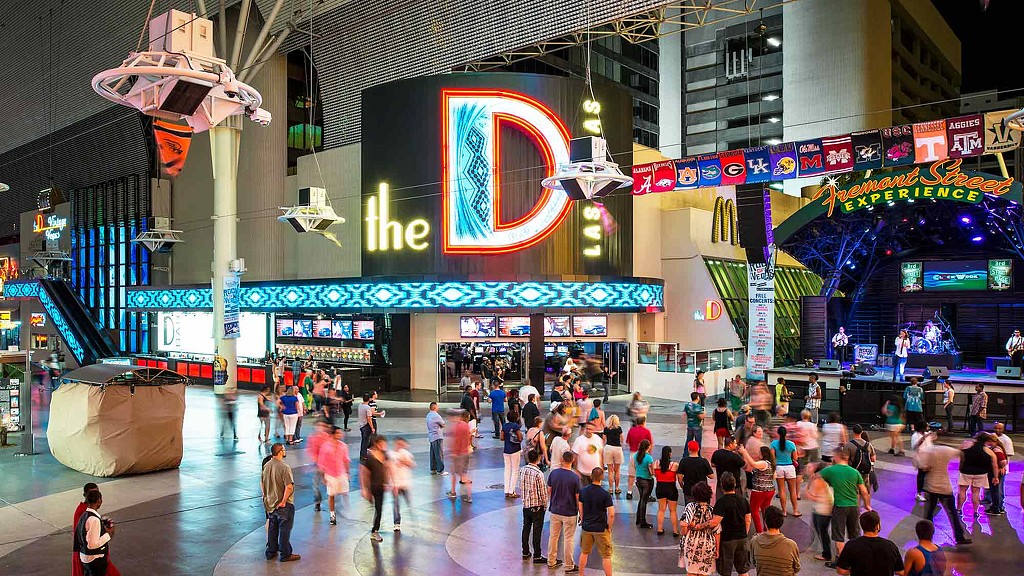
The D Hotel and Casino
Las Vegas, Nevada
Enlisted to lead a property-wide renovation and rebranding effort of the Fitzgerald’s Casino and Hotel in Las Vegas, Gensler worked closely with the client...
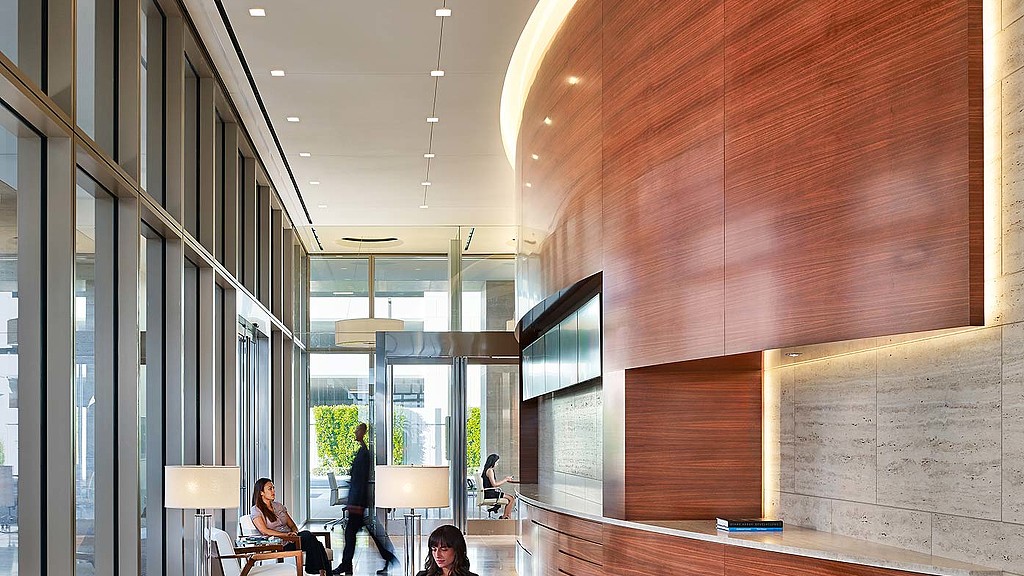
Global Investment Management Firm
Newport Beach, California
After outgrowing its previous Newport Beach headquarters, this investment firm sought a space that would attract top talent and communicate its status in...
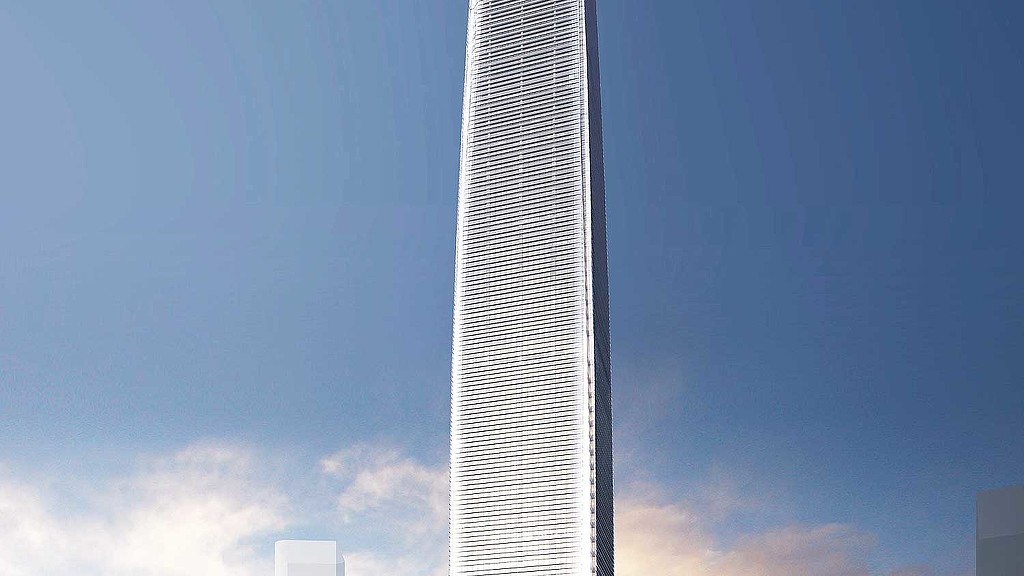
Chongqing Tianhe Tower
Chongqing, China
Nestled between two mountain ranges at the intersection of the Yangtze and Jialong Rivers, Chongqing is famous for its natural beauty. Here, the rivers’...

District Commons
Washington, D.C.
This bistro in the heart of Washington, D.C.’s Foggy Bottom neighborhood is a low-key yet stylish take on the traditional American tavern. Featuring bold...
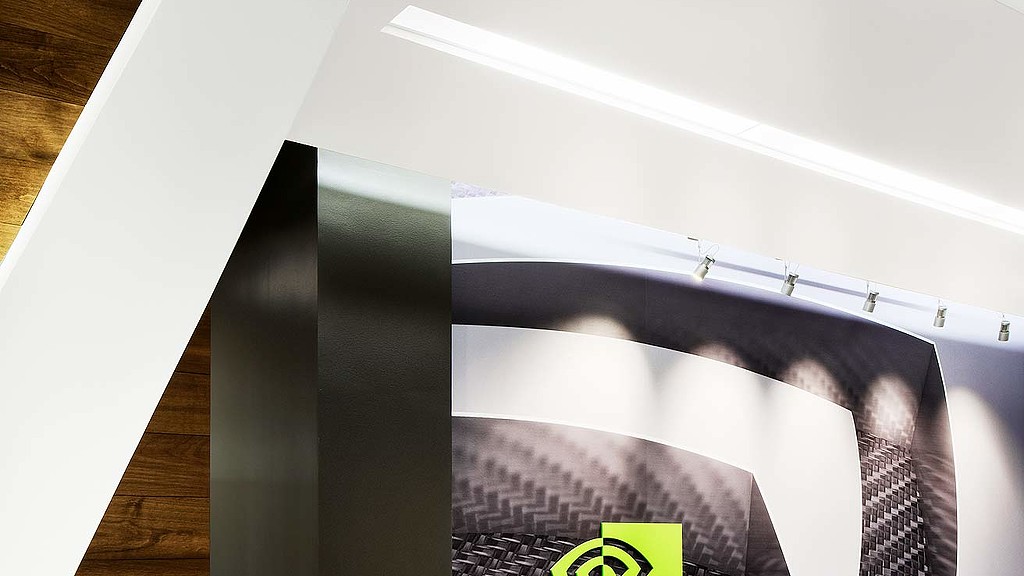
NVIDIA Austin
Austin, Texas
In relocating its Austin office, an initial study of Santa Clara-based NVIDIA’s work modes revealed that staff members were accustomed to a silo...
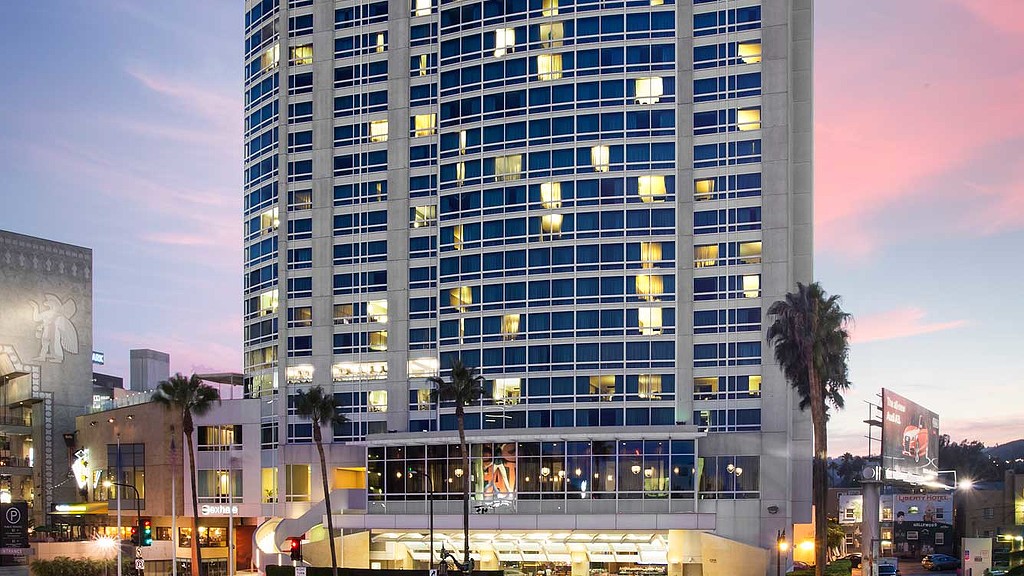
Loews Hollywood Hotel
Hollywood, California
Situated on the corner of Hollywood and Highland Boulevards in Los Angeles, California, the newly renovated Loews Hollywood Hotel offers a contemporary...
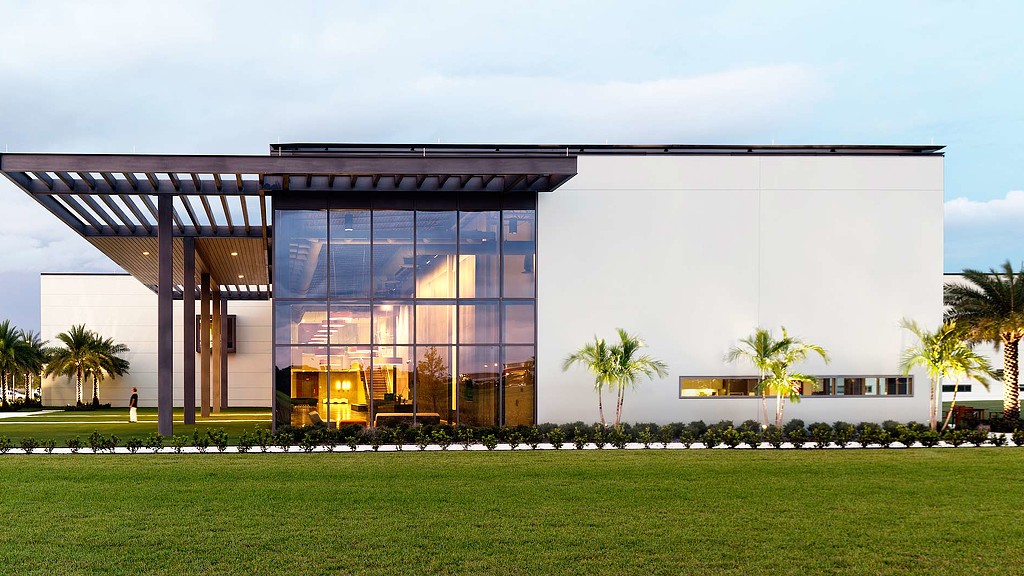
Digital Domain
Port St. Lucie, Florida
For Oscar-winning animation studio Digital Domain, this new 115,000-square-foot facility enhances the creative efforts of the company’s talented staff as...

Fried Frank
Washington, D.C.
Biting the bullet, this international law firm finally relocated, selecting for its new home a LEED® Platinum building with floor-to-ceiling glass windows...

Time Warner Cable, Regional Sports Network
El Segundo, California
Time Warner Cable recently signed a 20 year contract with the Los Angeles Lakers to distribute their basketball games and original programming across two...
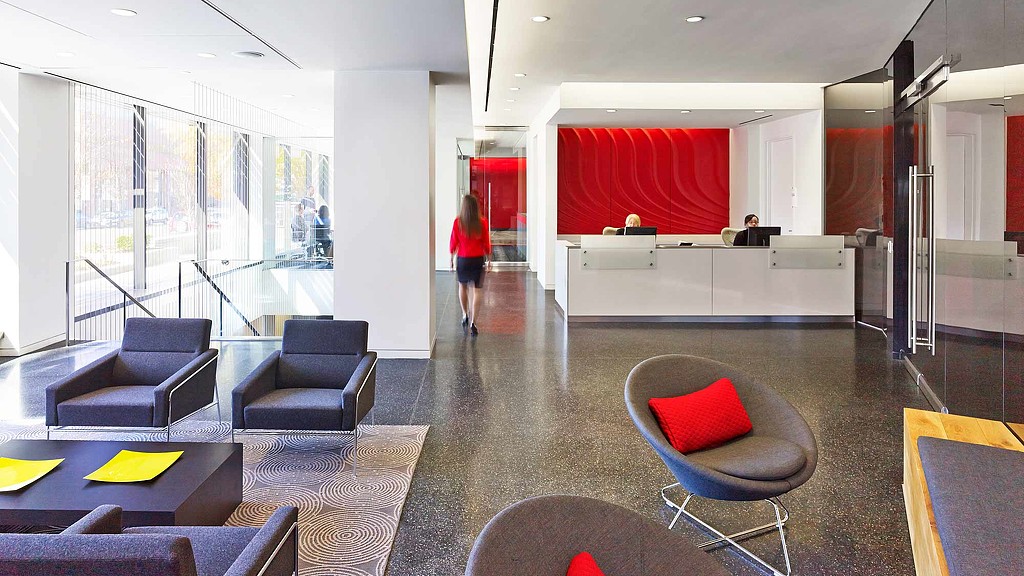
WAMU American University
Washington, D.C.
WAMU 88.5 is the leading public radio station for NPR news and information in the greater Washington D.C. area. To help connect the station – licensed to...
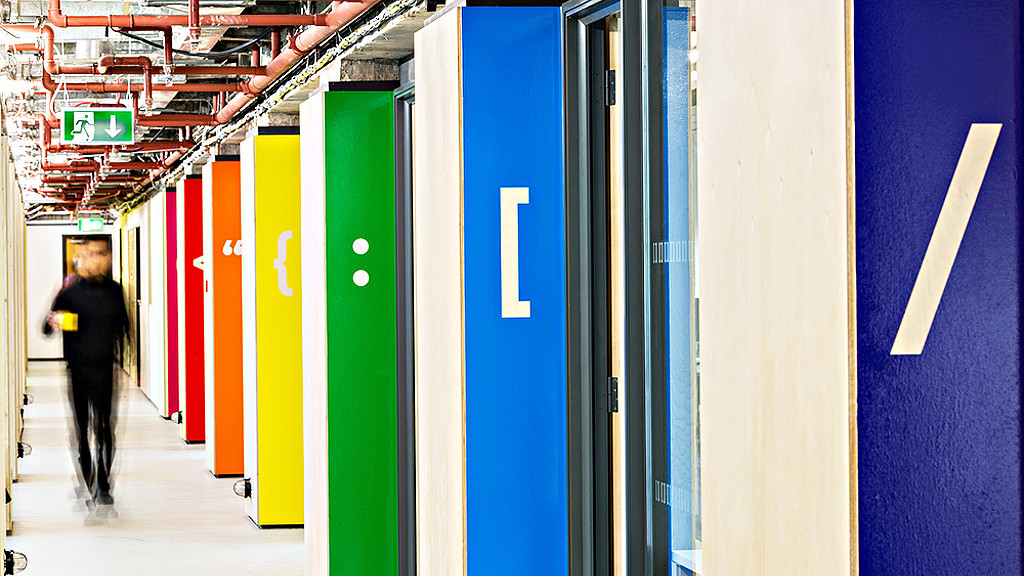
TechHub: Brand Design
London, United Kingdom
TechHub, a rapidly expanding co-working space for technology startups and business entrepreneurs, sought to brand its new London location overlooking the...

Hilton Grand Vacations
Orlando, Florida
To help transform the Hilton Grand Vacations timeshare process and set a new industry standard, Gensler designed a transparent, highly participatory and...

University of California, Office of the President, Workplace Study
Oakland, California
As headquarters for systemwide operations of the University of California, UCOP was facing increasing pressure to reduce operating costs while keeping pace...

Pinnacle Entertainment Corporate Headquarters
Las Vegas, Nevada
Following the merger of Ameristar Casinos with Pinnacle Entertainment, an innovative casino gaming company, Pinnacle sought a flexible, interactive...

The Clark
Williamstown, Massachusetts
Gensler served as executive architect and sustainability consultant for a series of transformative projects on the Sterling and Francine Clark Art...
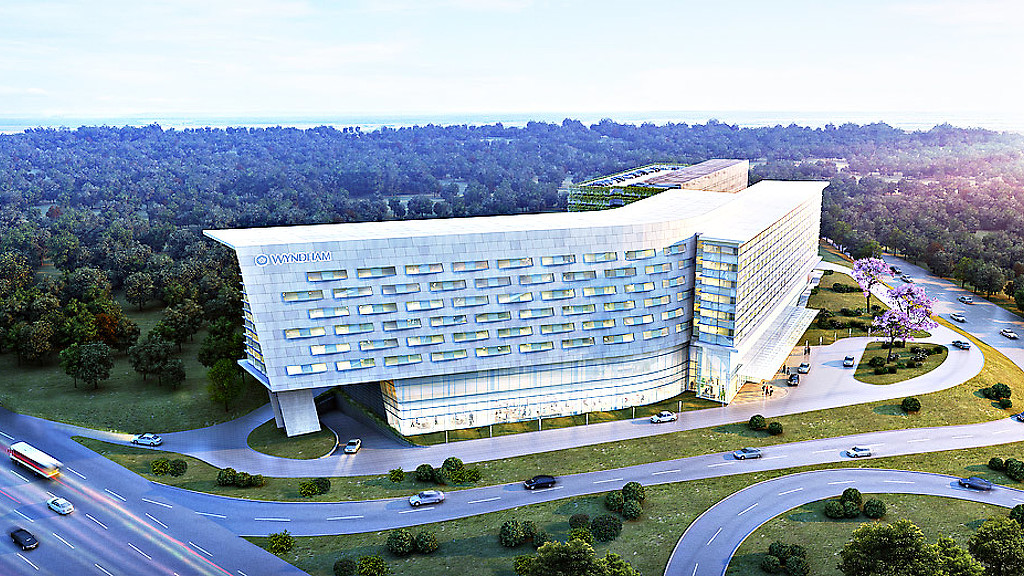
Wyndham Garden Hotel, Lagoa Santa
Belo Horizante, Brazil
For Wyndham’s first appearance in Brazil, Gensler is designing this luxury conference hotel in the metropolis of Belo Horizonte. Catering to international...

BP Mexico City, Corporate Office
Mexico City, Mexico
Gensler teamed with local firm Peschard Arquitectos to design the interiors of BP’s corporate offices in Mexico City. After operating in Mexico for the past...

AT&T Bishop Ranch
San Ramon, California
Gensler played a significant role in contributing to a blockbuster sale-leaseback deal valued at $250 million for two million square feet of office space...
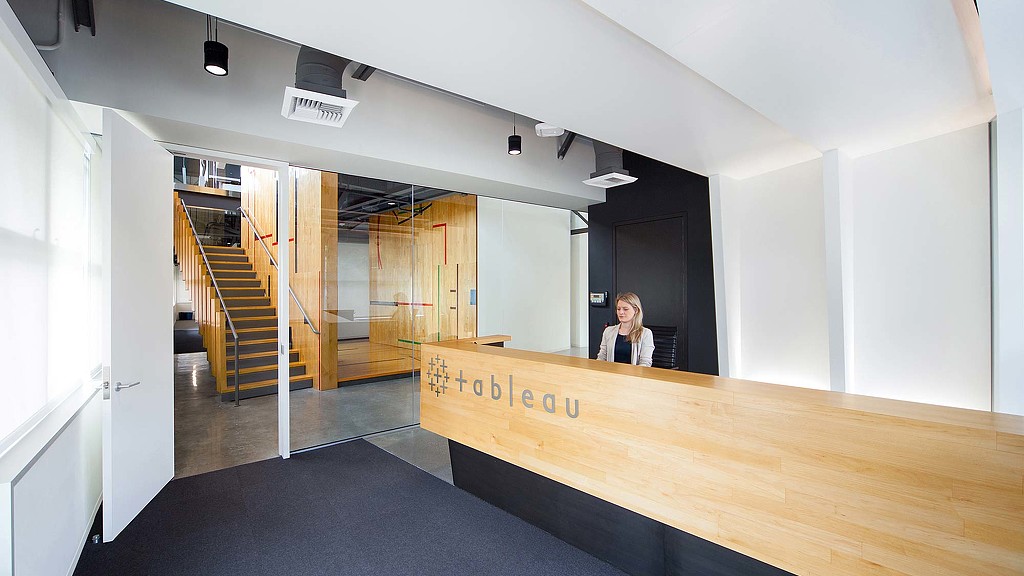
Tableau
Seattle, Washington
This rapidly expanding software company sought a flexible space to accommodate multiple modes of working, while promoting a consistent brand and culture...
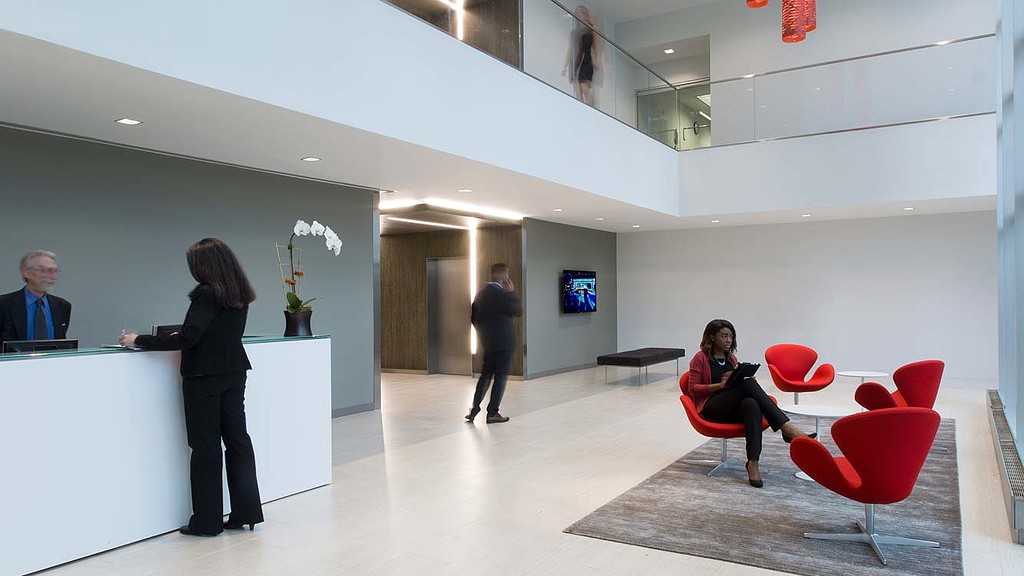
Park 80 West
Saddle Brook, New Jersey
Gensler’s charge as building architect was to unify two buildings, dissociated but for the concourse-level glass tunnel connecting them. Working with the...

Pearson Education
New York, New York
The world’s leading education company providing curriculum materials, learning tools and testing programs, Pearson leveraged its longstanding relationship...

Turner Construction Philadelphia
Philadelphia, Pennsylvania
In relocating to Philadelphia’s up-and-coming Spring Garden neighborhood, Turner found that it could reduce its space needs through efficient planning and...
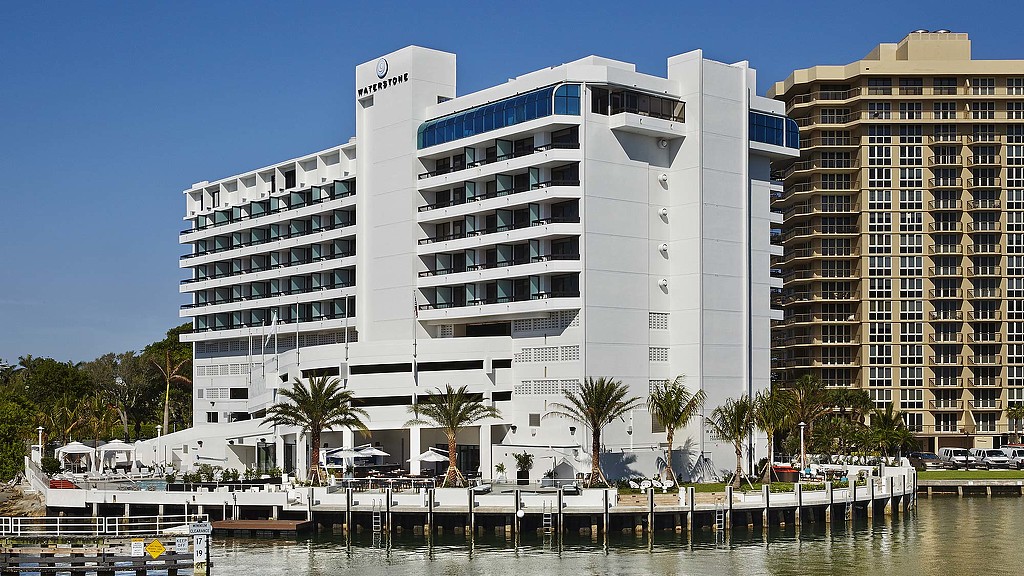
Waterstone Resort and Marina
Boca Raton, Florida
Renowned for its remarkable waterfront location, the 1970’s-era Boca Raton Bridge Hotel underwent a complete transformation to emerge as the new Waterstone...
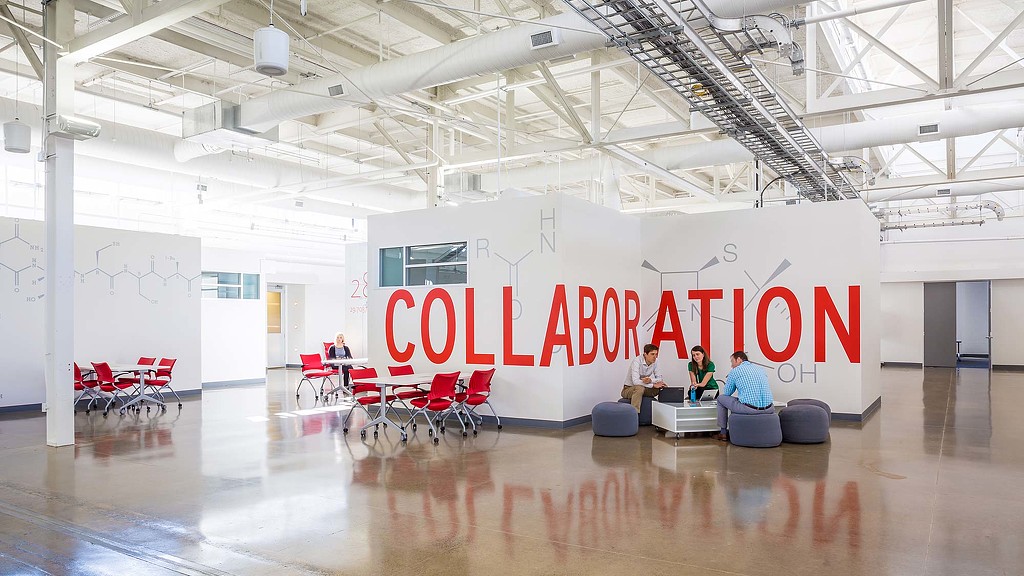
Texas Medical Center, TMCx
Houston, Texas
Adjoined to the renowned Texas Medical Center, the accelerator, or TMCx, is developed to stimulate breakthroughs in biomedicine by housing and mentoring...
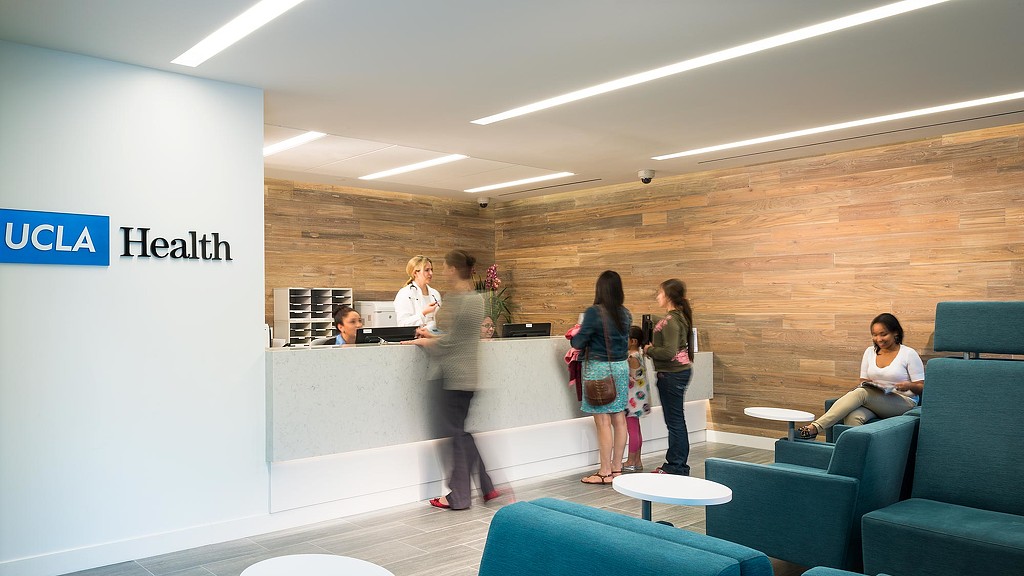
UCLA Health Malibu
Malibu, California
The goal of the UCLA Health system is to provide the best patient experience with every patient, at every encounter, with a philosophy centered on a...

American Red Cross Mile High Chapter
Denver, Colorado
The American Red Cross Mile High Chapter engaged Gensler in redesigning its public areas to better reflect the organization’s mission and operations and to...

Brooks Trailhead
Seattle, Washington
Brooks’ new flagship retail store appeals to multiple senses, engaging runners and reflecting its passion for its products and customers. Comprising the...
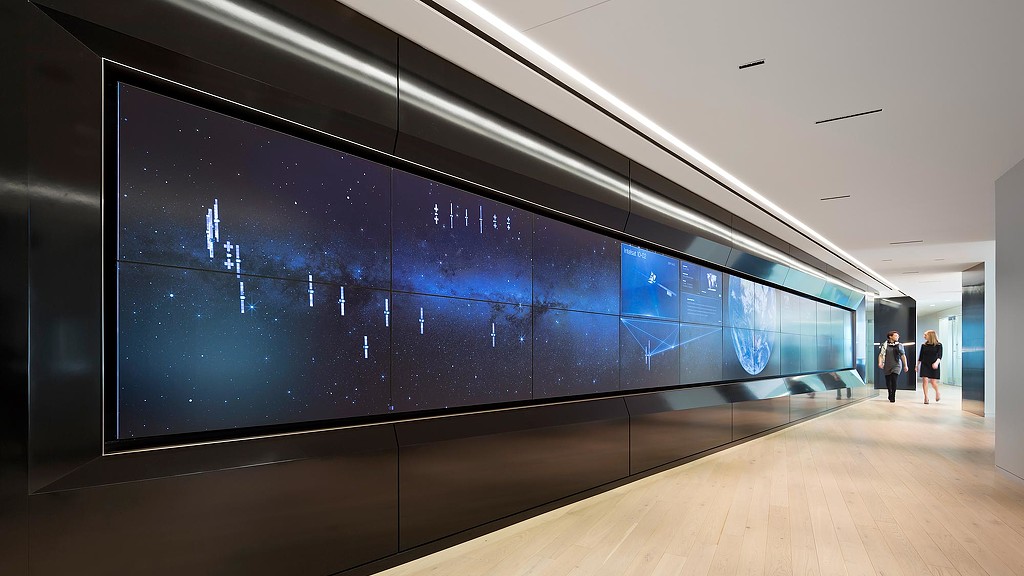
Intelsat Headquarters
Tysons Corner, Virginia
Located at the center of the vibrant, Gensler-designed Tysons Tower, Intelsat’s futuristic headquarters catalyzes staff connections and reinforces the story...

The D Casino
Las Vegas, Nevada
Gensler collaborated with the Steven brothers to rebrand and transform the former Fitzgerald’s Hotel and Casino. Focusing on the client’s vision for...
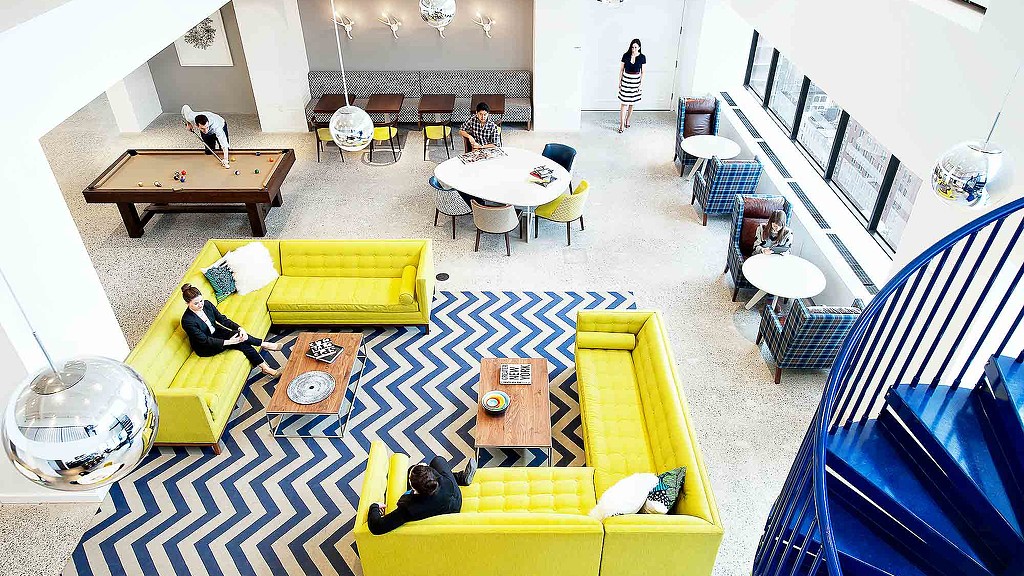
McCann
New York, New York
Celebrating its 100th anniversary, McCann seized the opportunity to renovate its five-story New York headquarters and refresh its image as one of the...

Apache Canada, Ltd.
Calgary, Canada
The new regional headquarters for Apache Canada is the culmination of a complex consolidation, relocation, and re-branding effort, primarily aimed at...
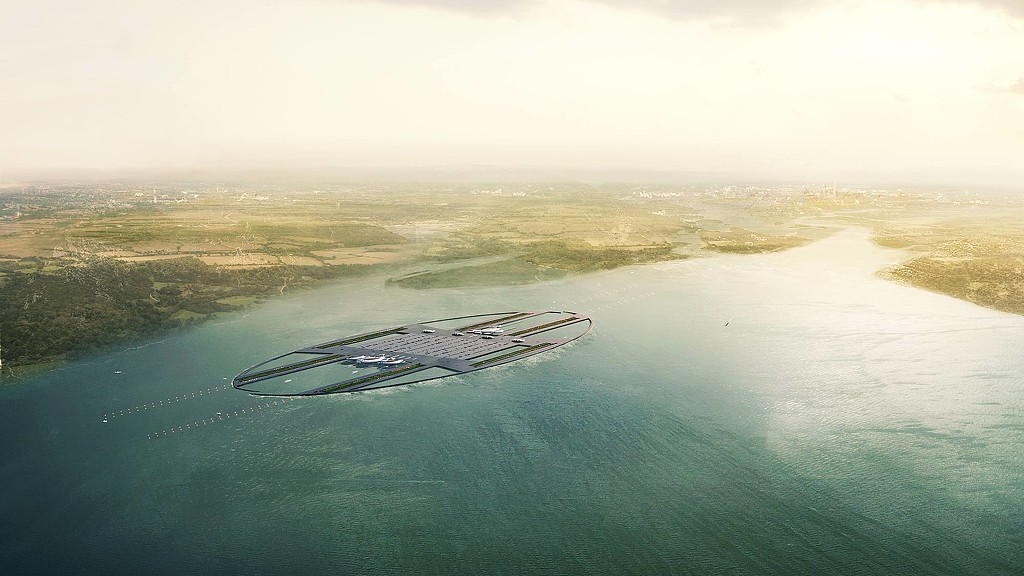
London Britannia Airport
London, United Kingdom
Gensler, in partnership with TESTRAD (The Thames Estuary Research and Development Company), has conceived a master plan for London’s future airport and...
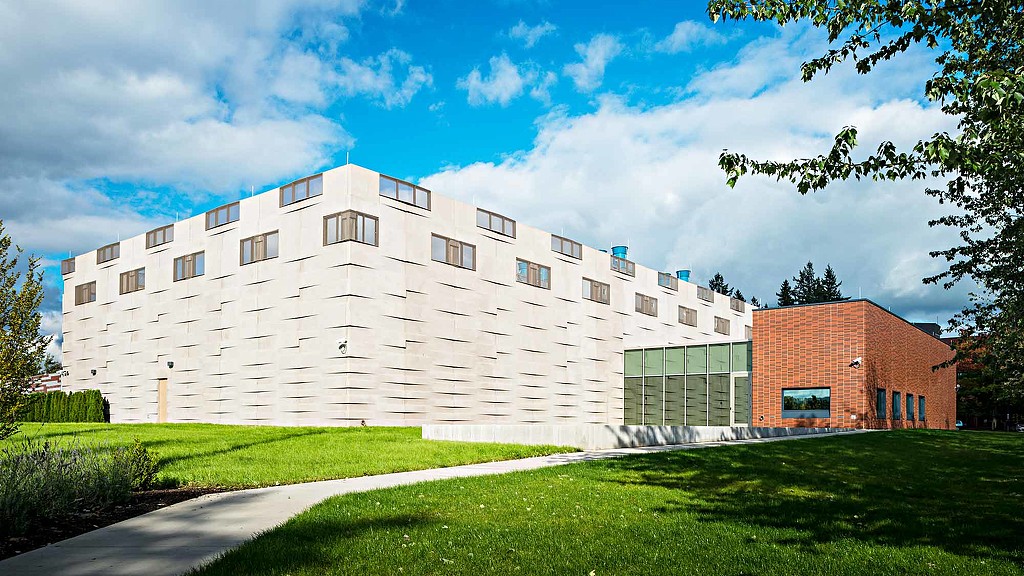
Software Engineering Company
Oregon
As part of a multi-year effort to consolidate this software engineering company’s worldwide data centers, three new regional centers are being engineered as...

Prezi
San Francisco, California and Budapest, Hungary
This innovative presentation company recently signed leases for a short-term space in San Francisco and a longer-term one in Budapest in a historic building...
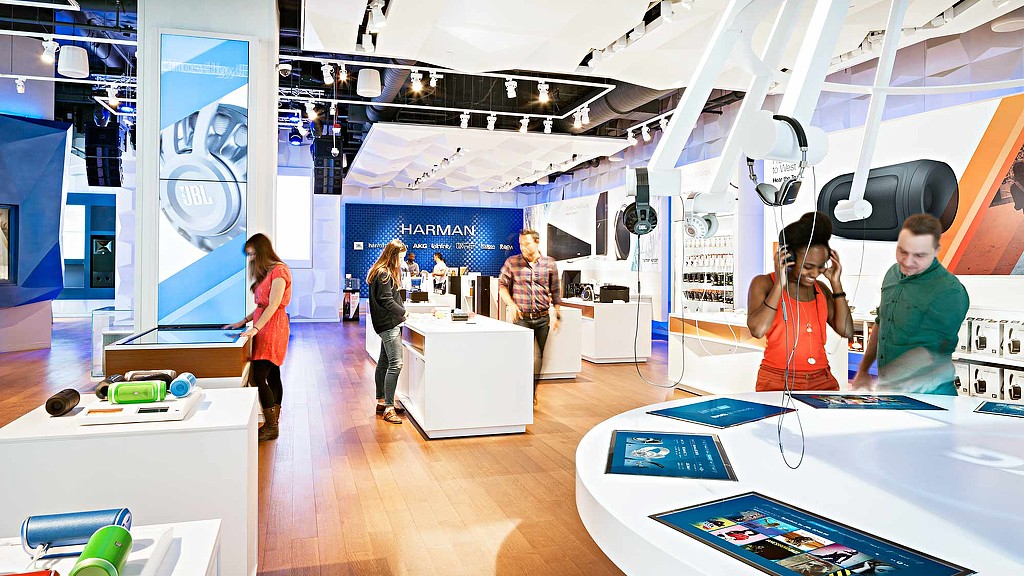
Harman International Flagship Store
New York, New York
Harman International’s first North American retail flagship is an immersive, interactive experience.

Dubai International Financial Centre (DIFC)
Dubai, United Arab Emirates
The DIFC Authority commissioned Gensler to create a comprehensive master plan for the city’s rapidly expanding financial sector, comprising two million square meters and a number of flagship buildings.

Detroit Lions Headquarters and Training Facility
Allen Park, Michigan
This new 225,000-square-foot home for Detroit’s professional football team incorporates a 95,000-square-foot indoor practice field, state-of-the-art...
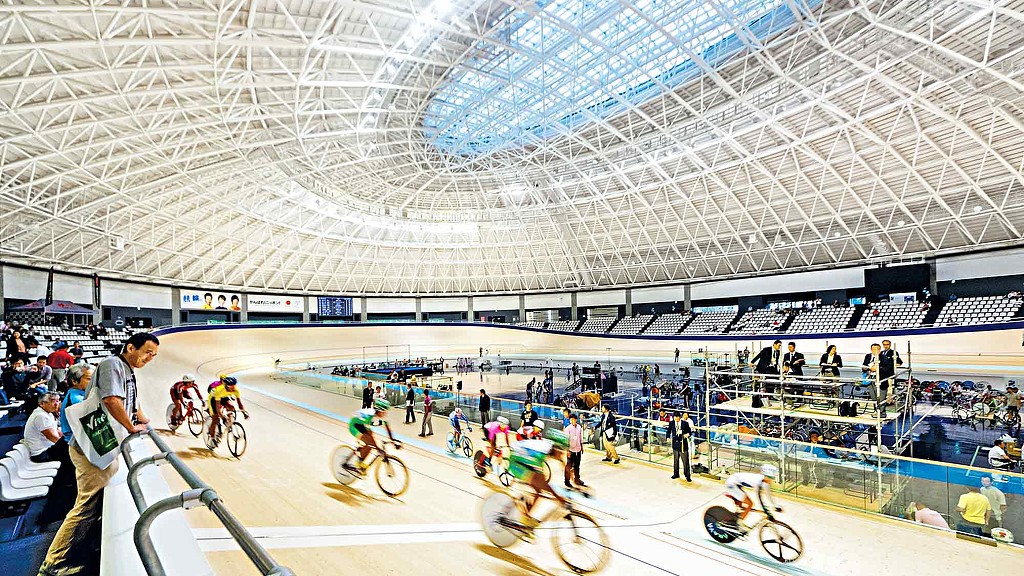
IZU Velodrome
Shizuoka, Japan
The Izu Velodrome is the first 250-meter indoor cycle track to be built in Japan. In creating a wooden indoor racetrack, the client aimed to introduce a...

Dodger Stadium
Los Angeles, California
Leaders and designers within Gensler’s Sports + Recreation practice have been involved in improvements to Dodger Stadium for more than two decades. Notable...

KFC
Multiple Locations Worldwide
Faced with a competitive market and explosive growth, KFC teamed with Gensler to develop a new global restaurant prototype that embodies a refreshed brand...
The Beacon Institute for Rivers and Estuaries
Beacon, New York
The Beacon Institute’s global center for the study and conservation of waterways is housed in this LEED® Gold adaptive reuse project on the banks of the...
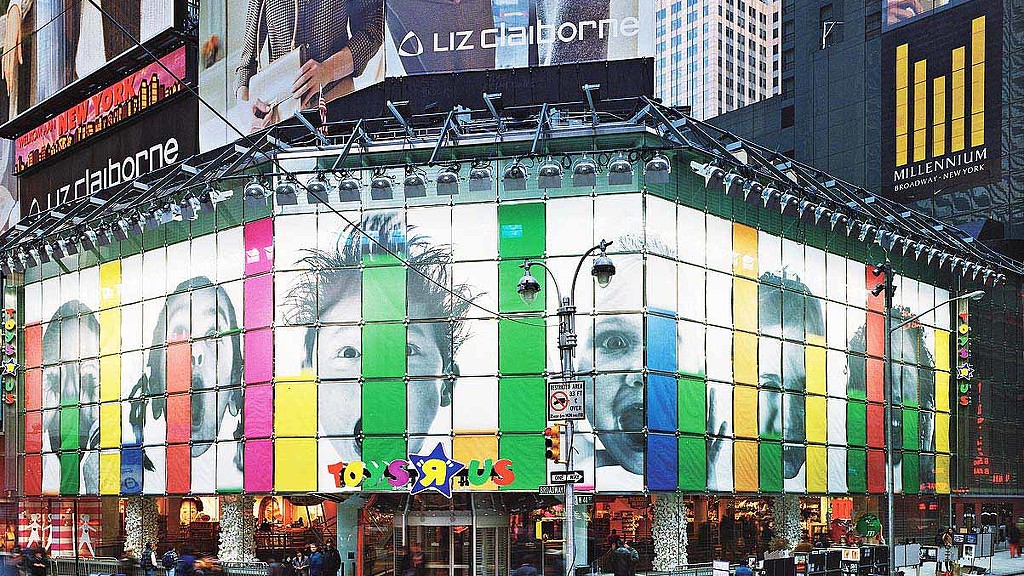
Toys“R”Us
New York, New York
Two former Broadway theaters are combined architecturally to create the expansive, column-free, four-story flagship superstore for this renowned retailer...

Saadiyat Island
Abu Dhabi, United Arab Emirates
The Abu Dhabi Tourism Authority commissioned Gensler to prepare a strategic master plan for Saadiyat Island, Abu Dhabi. The master plan provides for a new...
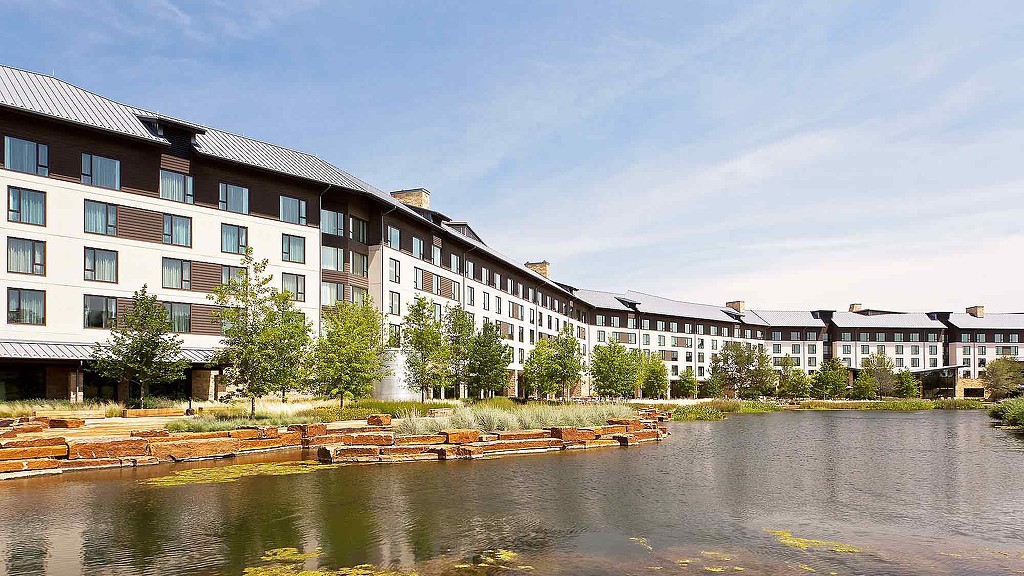
Deloitte University
Westlake, Texas
At Deloitte University, Deloitte LLP has set in stone its priority of growing leaders and encouraging the free exchange of ideas. Located on a 107-acre...
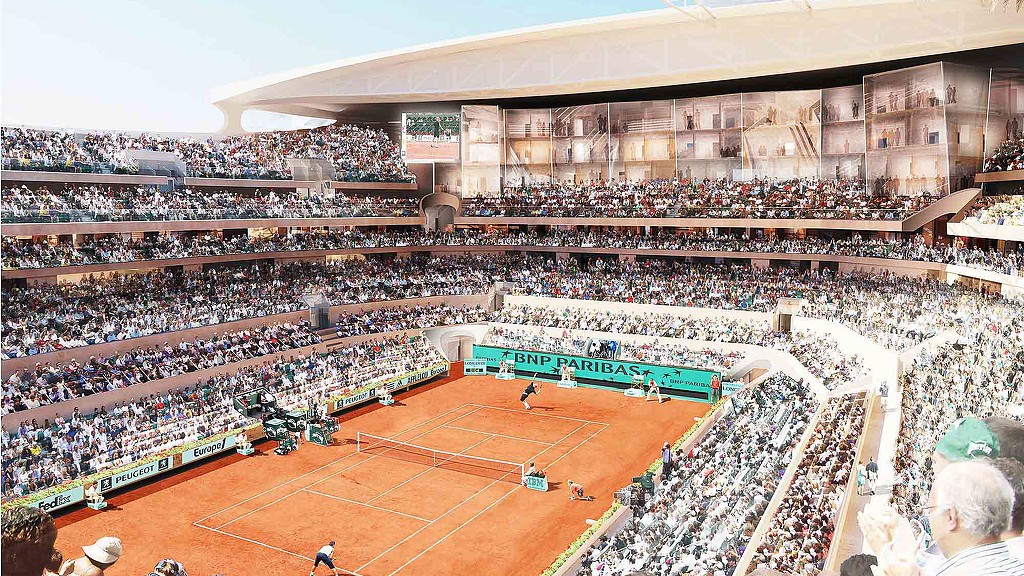
Roland Garros Stadium
Paris, France
Home to the French Open tennis tournament, the stadium will have a striking look with this new center court complex. Incorporating world-class amenities for...

Waitrose
London, United Kingdom
One of Britain’s premier grocers, Waitrose enjoys a reputation for providing supermarket convenience with the service of a specialist shop. The company...
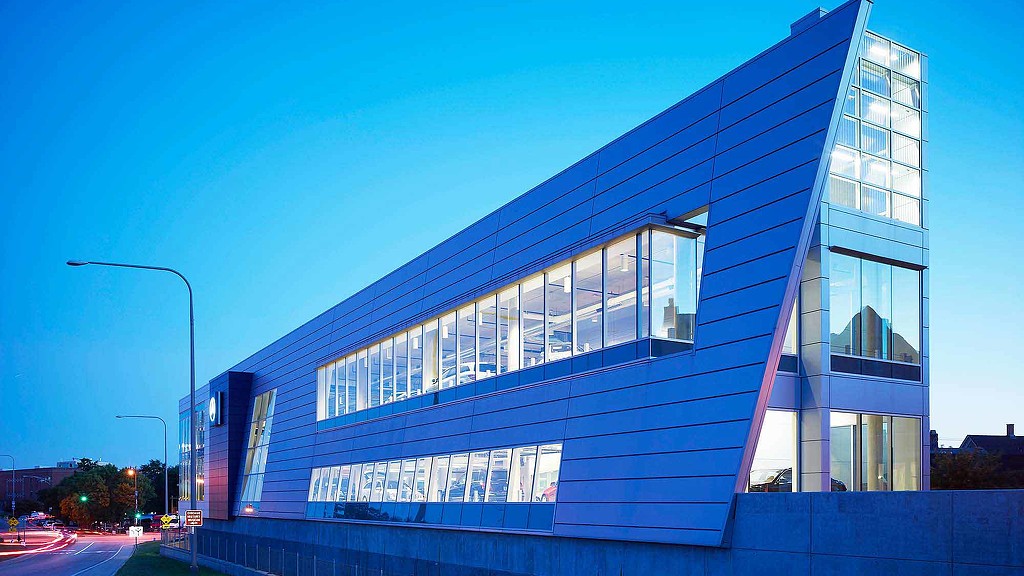
Fletcher Jones Mercedes-Benz of Chicago
Chicago, Illinois
Adjacent Chicago’s heavily trafficked Kennedy Expressway, this new dealership provides a showcase for Fletcher Jones’ luxury automotive range and commitment to sustainability.

Santa Monica College Core Performance Center
Santa Monica, California
This new building at the heart of the Santa Monica College campus serves as a focal point for the physical activities of the student population.

Rehabilitation Institute of Chicago, Adaptive Fitness Center
Chicago, Illinois
This new facility consolidates two previously separate programs in one new home, combining the physical and programmatic elements of both in an...

Scottsdale Healthcare Thompson Peak Hospital Healing Garden
Scottsdale, Arizona
Gensler designed this new healing garden to evoke feelings of well-being, provide places for serenity and rejuvenation, and impart visitors with a sense of...

Vein Clinics of America
Multiple U.S. Locations
With aggressive roll-out plans to significantly increase the number of clinics across the country, Vein Clinics of America (VCA) turned to Gensler to...

Skadarlija
Belgrade, Serbia
Gensler provided a mixed-use urban design and landscape strategy for a high-profile quarter of this historic city. The site, housing a number of significant...
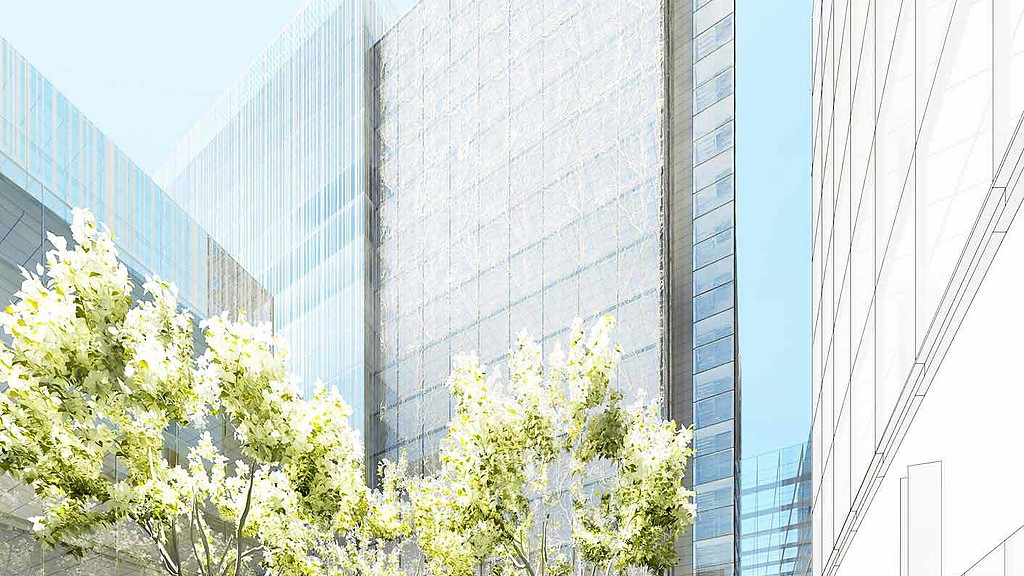
Walbrook
London, United Kingdom
This new high-quality mixed-use office, retail and leisure development comprises four buildings of varying sizes and floor-plate configurations to offer...

The North Face
Multiple Locations
Amplifying the brand tagline, “Never Stop Exploring,” the new global prototype inspires customers to get outside and experience the great outdoors. Composed...

Cushman & Wakefield
San Francisco, California
The new headquarters of the world's largest global real estate service company affirms its vision for the next 20 years: open and collaborative...
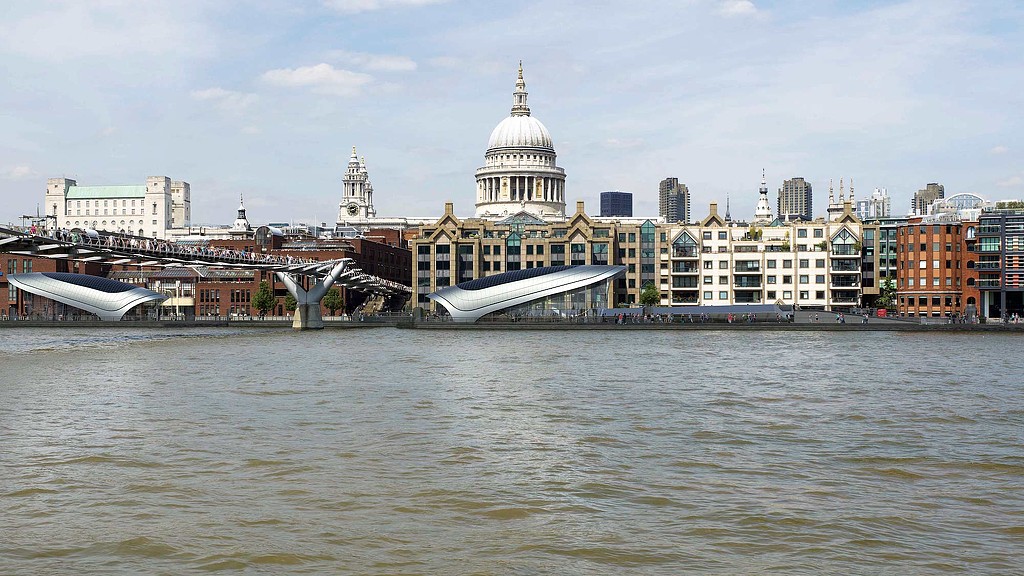
London River Park
London, United Kingdom
Gensler took a pioneering approach with its proposal for a new river park, designed to use a system of pontoons moored along the underutilized north bank of the River Thames between Blackfriars Bridge and Tower of London.
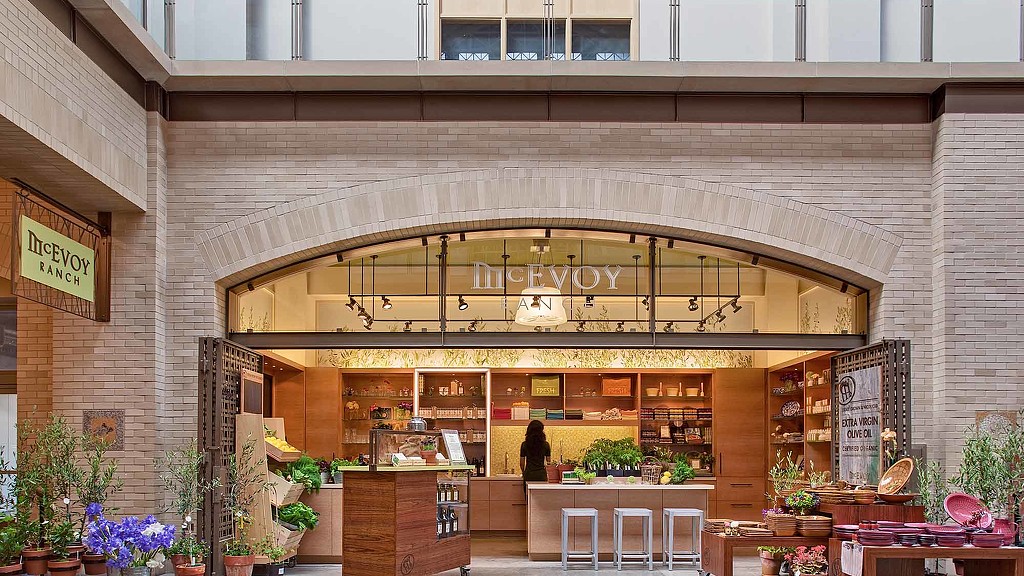
McEvoy Ranch
San Francisco, California
Developing an iconic retail store concept for the largest U.S. producer of organic, estate-grown olive oil meant enhancing the brand’s positioning and...
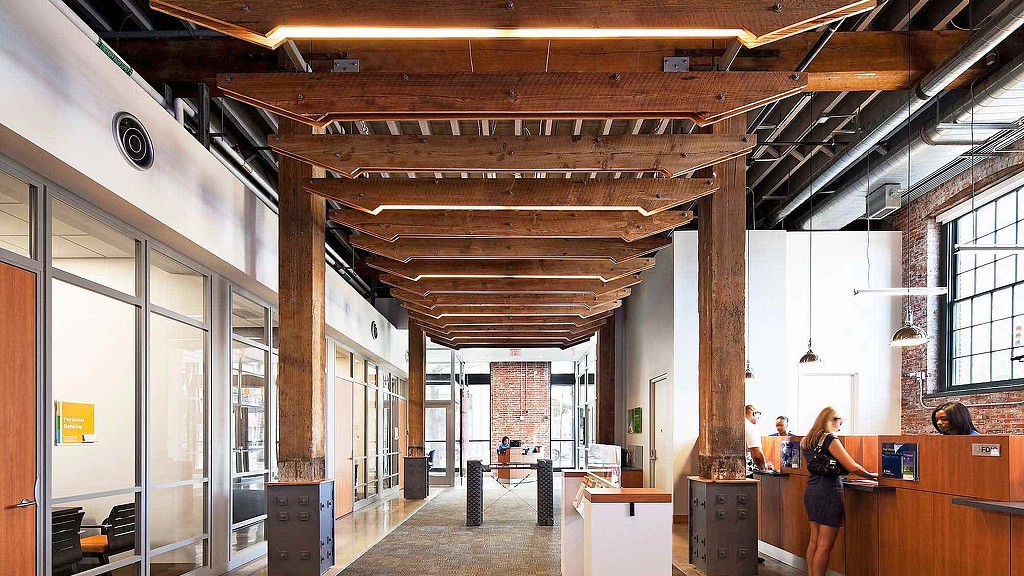
PNC Bank, Harbor East
Baltimore, Maryland
Located within Baltimore’s hip, urban Harbor East neighborhood, this branch incorporates PNC Bank design objectives — recognizable, accessible, sustainable...
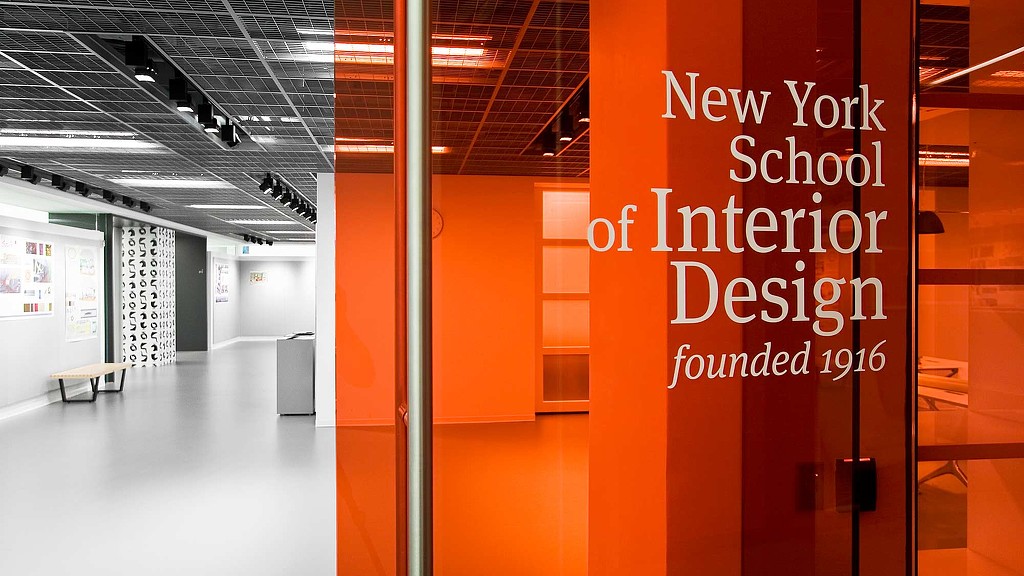
New York School of Interior Design
New York, New York
With its new graduate facility, the nearly century-old New York School of Interior Design (NYSID) has a center that embodies a studio atmosphere, while...

Patina
Dallas, Texas
A new retail concept for Acme Brick Company, Patina transforms the process of selecting, purchasing and installing flooring and wall-covering products...
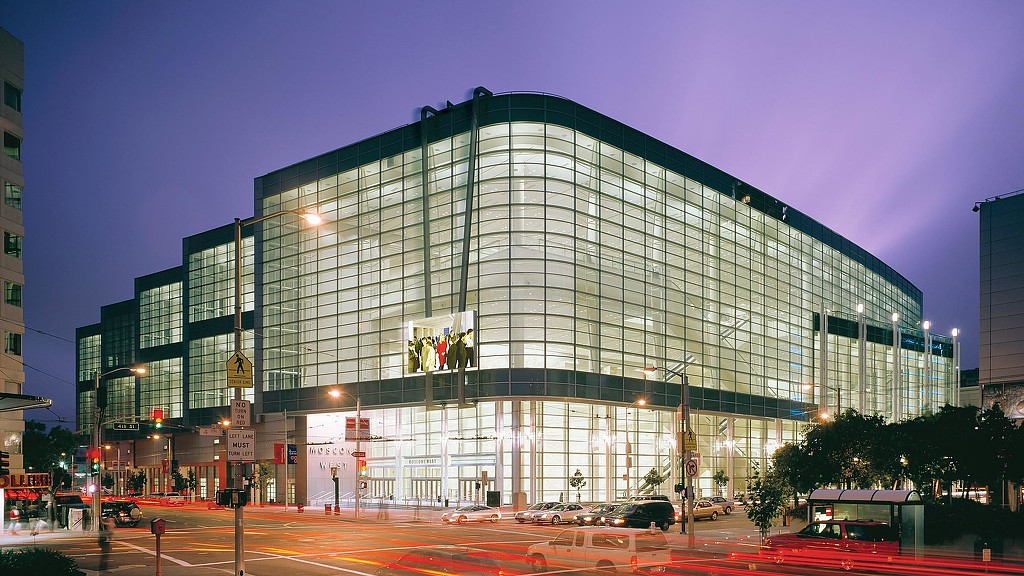
Moscone Convention Center
San Francisco, California
Moscone West Exhibition Hall is the newest addition to the Center, expanding the facility’s conference and tradeshow capacity by 45%.
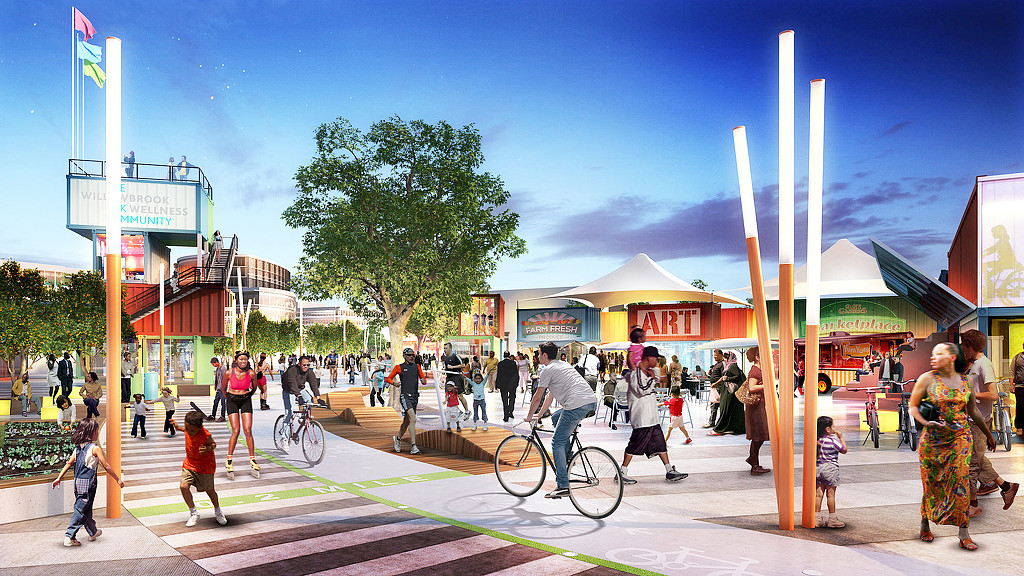
Willowbrook MLK Wellness Community
Los Angeles, California
Willowbrook MLK Wellness Community is a broad-based health and wellness center that seeks to transform medical care and health services in its South Los Angeles community.

Konyushennaya Square
St. Petersburg, Russia
This project encompasses the restoration and renovation of a historic, city-center stable building. Its landscape design observes traditional formality with...
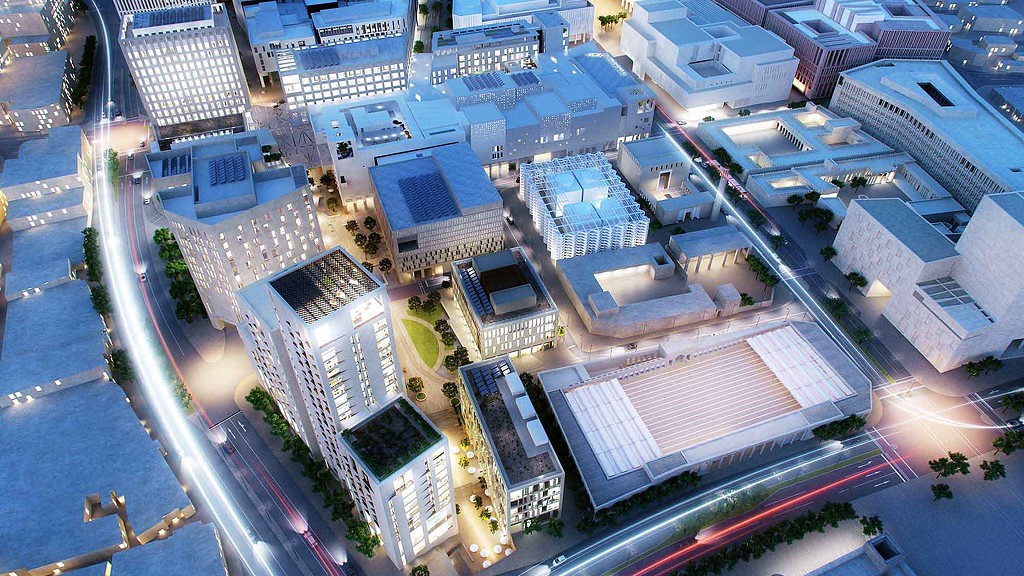
Msheireb Downtown Doha
Doha, Qatar
Gensler served as the lead consultant, design architect, and executive architect for Phases 2 and 3 of the 31-hectare Msheireb Downtown Doha development.
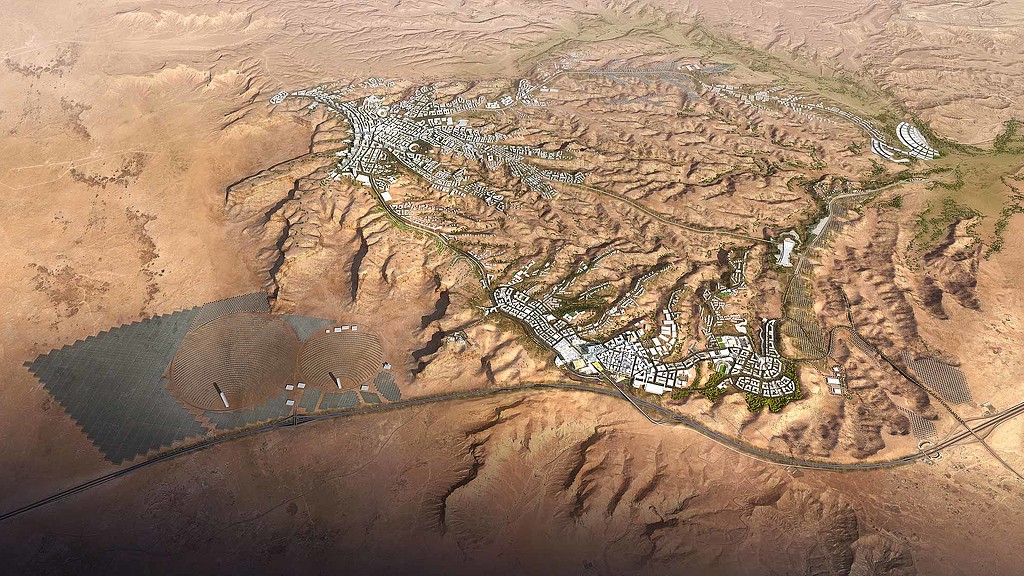
King Abdullah City for Atomic and Renewable Energy
Riyadh, Saudi Arabia
Anticipating a global shift to clean and renewable energy, the King Abdullah City for Atomic and Renewable Energy (K.A.CARE) will emerge as a new center for research and innovation in sustainable energy production.
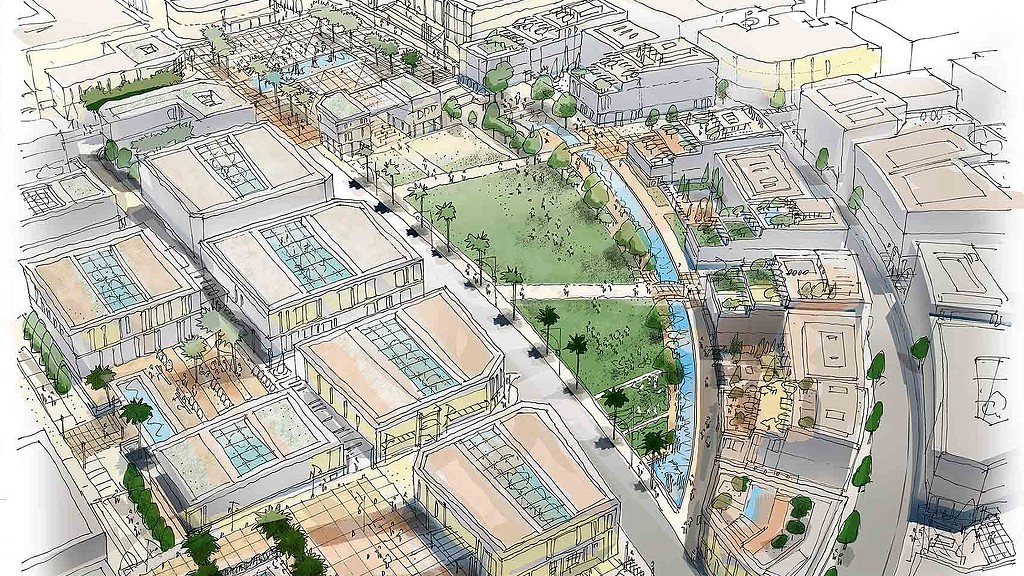
New Giza
Cairo, Egypt
One of Cairo’s new satellite cities, the schematic master plan for New Giza includes a campus for Johns Hopkins University, an MGM resort hotel, and dense...

CBRE Headquarters
Los Angeles, California
For the global headquarters of CBRE, Gensler transformed a difficult atrium space on the top two floors of a traditional downtown high-rise into a dynamic...
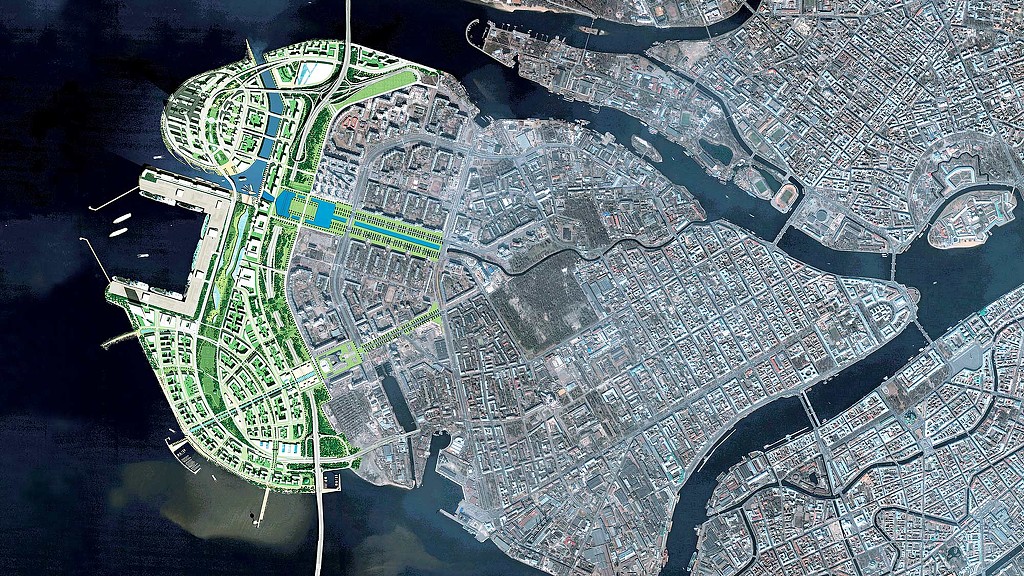
Vasilievsky Island, St. Petersburg
St. Petersburg, Russia
Realizing its need to grow, while preserving its historic core, St. Petersburg is reclaiming 450 hectares of prime waterfront at the western end of Vasilievsky Island.

The Houston Club
Houston, Texas
Gensler is redesigning The Houston Club, an iconic, 118-year-old social and business club in downtown Houston. Members will enjoy panoramic views through...
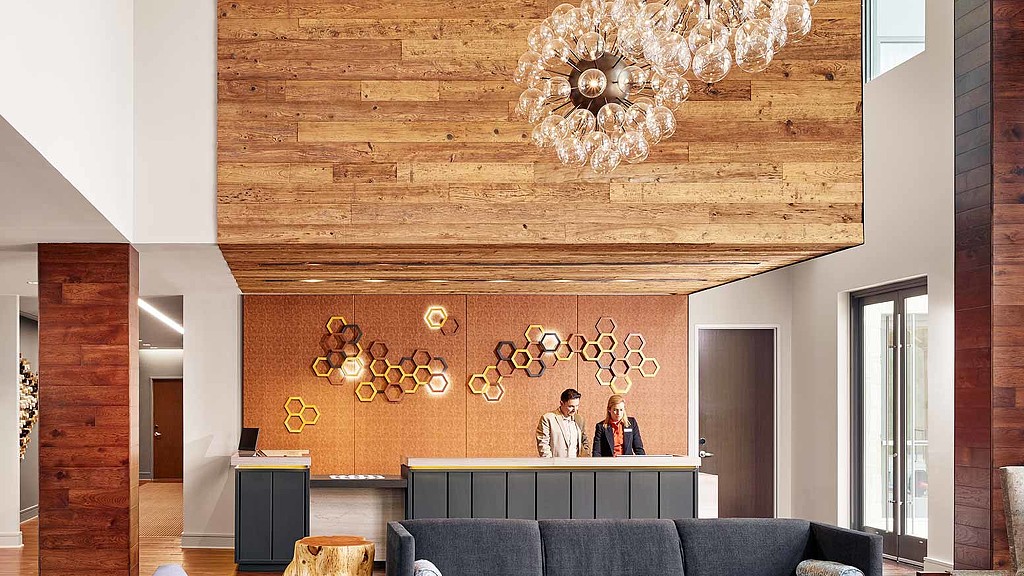
Sonesta Bee Cave Hotel
Bee Cave, Texas
This new hotel, the first in the Bee Cave area, is also the first ground-up development for Sonesta, a high-end hotel and resort operator. As such, the Bee...
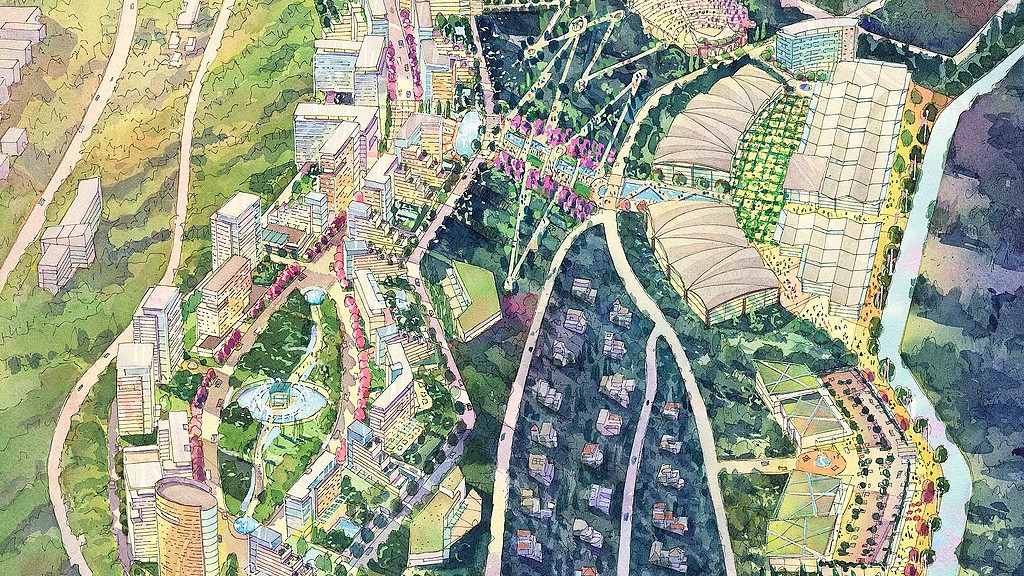
Istanbul Theme Park
Istanbul, Turkey
Gensler won the design and planning competition to create this groundbreaking mixed-use development. The project, led by MESA Housing Industries, Inc., will...
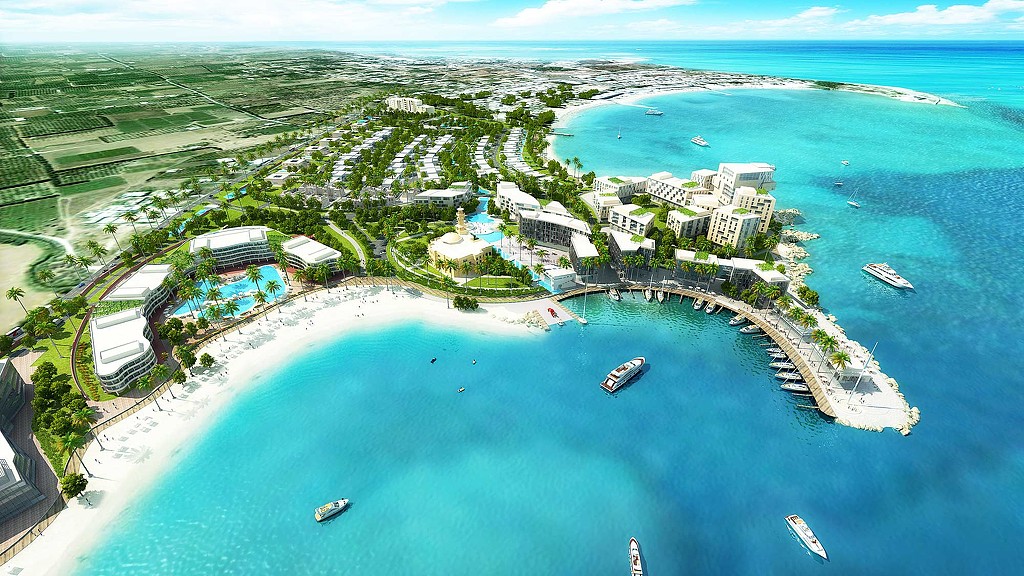
Ibn Hani
Lattakia, Syria
Ibn Hani is fast becoming a popular regional tourist and holiday attraction. To help manage its development, Gensler prepared a comprehensive master plan...

Boston Company
Boston, Massachusetts
With prominent office space secured in the heart of Boston’s historic Back Bay, this emerging asset management company sought a design partner to shape its...

Abu Dhabi Financial Centre
Abu Dhabi, United Arab Emirates
After the city identified Al Maryah Island as its new financial center, Gensler created a master plan and comprehensive design guidelines for this...
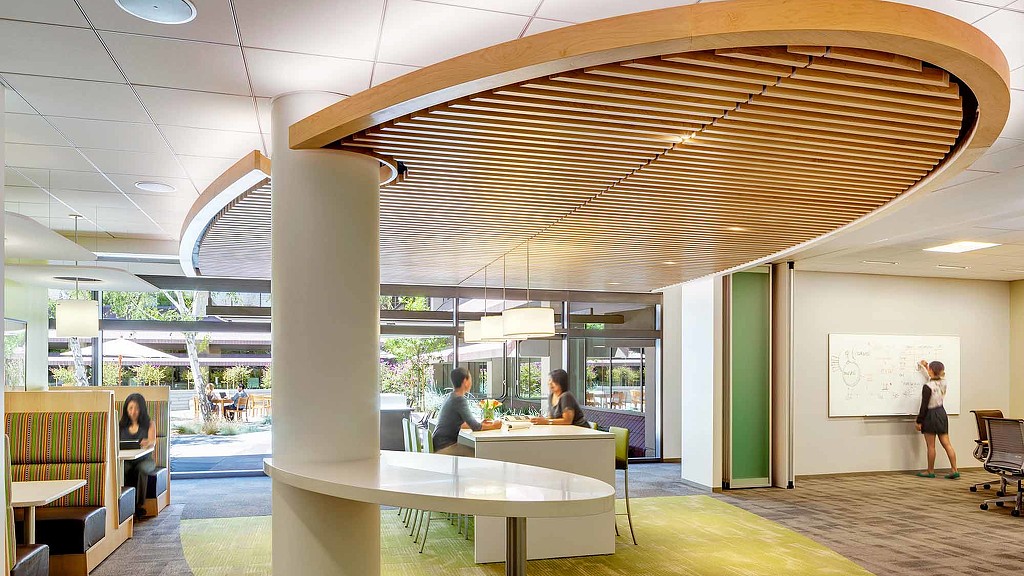
American Multinational Energy Corporation
San Ramon, California
In consolidating workers from two buildings to one, this energy firm gained a dynamic work environment that encourages the exchange of ideas, creates a...
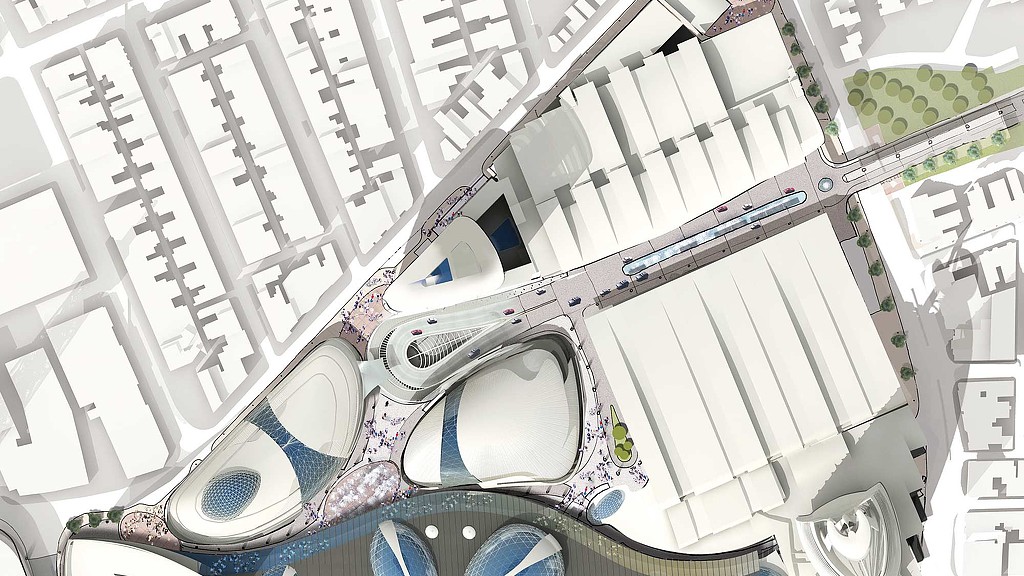
Blackpool Conference and Casino Quarter
Blackpool, United Kingdom
Gensler won a dual appointment as both master planner and architect for Blackpool’s new Conference and Casino Quarter. Seen as a key part of the £1.4bn...

Advocate Healthcare Branding and Wayfinding
Oakbrook, Illinois
Advocate Healthcare’s faith-based, values-driven brand is an important differentiator in the marketplace, and maintaining the long-term integrity and value...
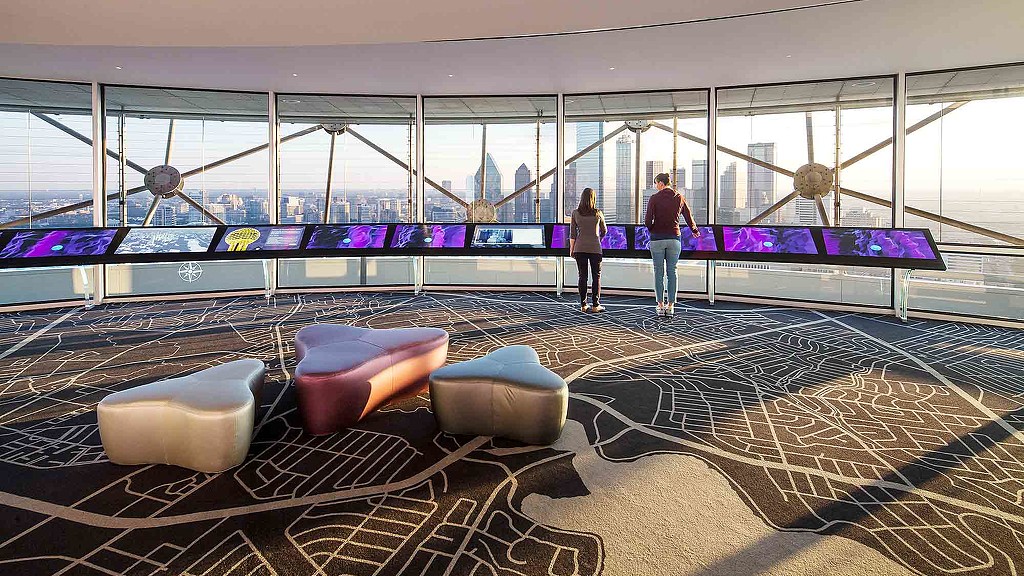
Reunion Tower Observation Deck and Café
Dallas, Texas
How do you turn an aging landmark into a leading tourist attraction? That was Gensler’s challenge in renovating Dallas’s iconic Reunion Tower Observation Deck and café.
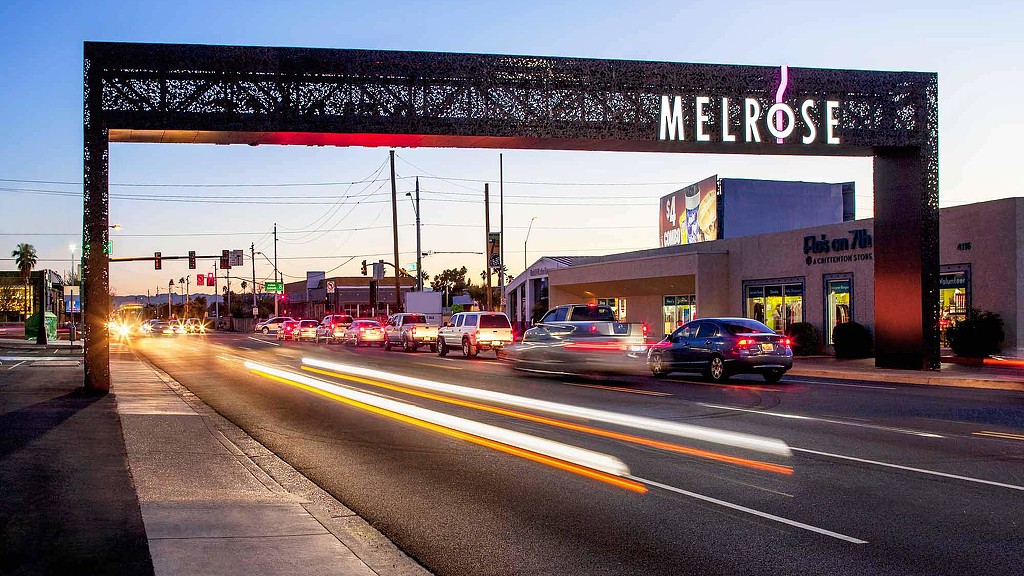
Melrose Gateway
Phoenix, Arizona
Located in Phoenix, Arizona, the Melrose District has solidified itself as a vibrant neighborhood known for its eclectic shops and businesses. In an effort...
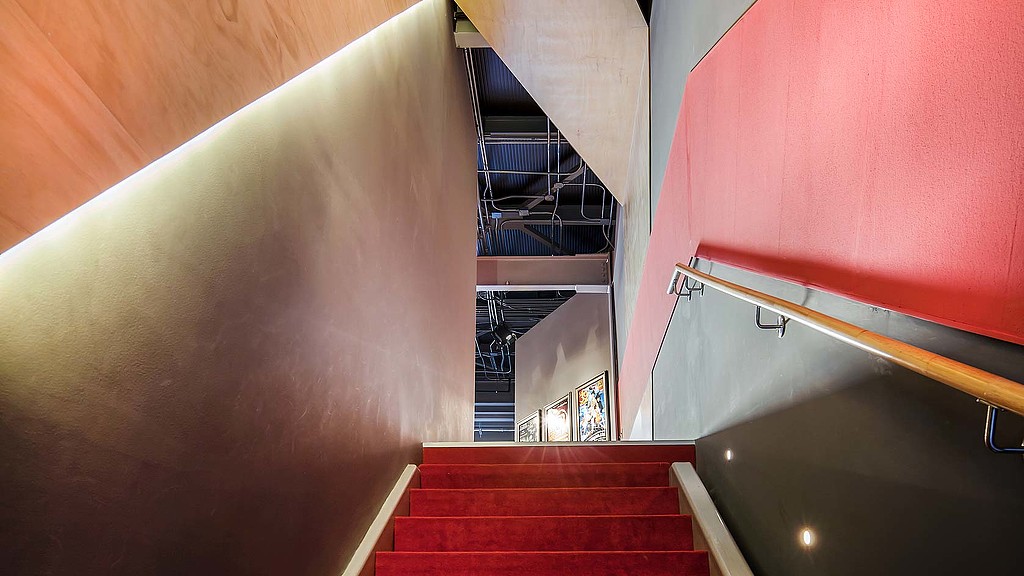
Teatro el Triciclo
San José, Costa Rica
For its new 160-seat theater, comedy troupe El Triciclo sought a performance space that would surprise and delight its audiences. The result is a sequence...

LACMA Administrative Offices
Los Angeles, California
A workplace that feels more like an art gallery, LACMA’s new administrative offices eschew hierarchical divisions in favor of sun-splashed collaborative...
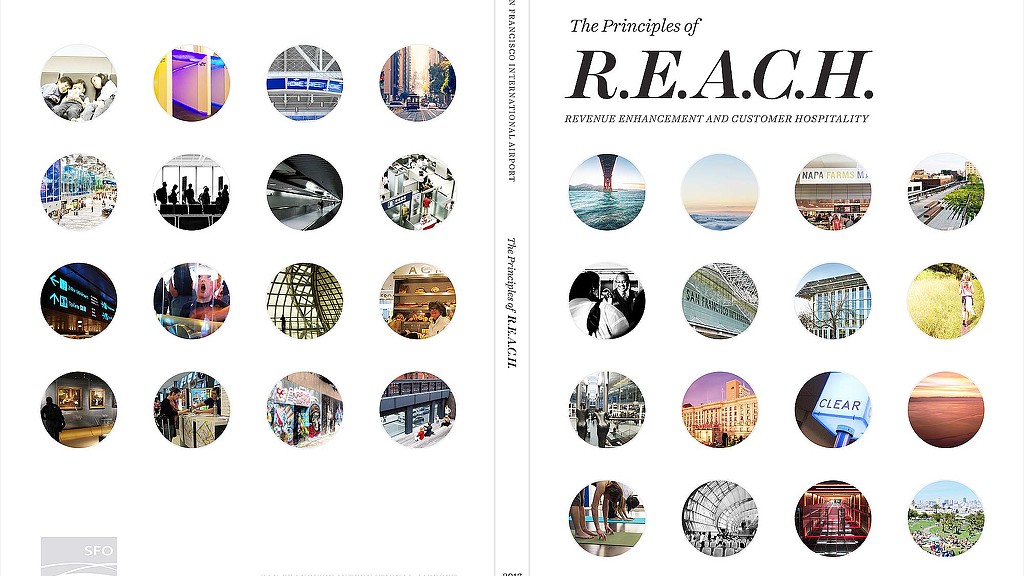
San Francisco International Airport, REACH Program
San Francisco, California
The REACH Program is an aspirational and pragmatic guide to SFO’s long-term passenger experience, growth facilitation, improvement strategies, and operational efficiency.

Airbnb
San Francisco, California
Airbnb’s headquarters perfectly expresses the lodging and tourism company’s ethos of openness, collaboration, and constant enterprise and gives Airbnb’s employees continual freedom to choose where and how to work.

Maricopa City Hall
Maricopa, Arizona
Maricopa’s new City Hall embodies transparency and connectivity. Positioned on a highly visible site and raised on a plinth to create a civic presence, the...

Bayer HealthCare
Whippany, New Jersey
In consolidating four locations into one 95-acre site, Bayer HealthCare had the opportunity to establish a unified brand expression. The overarching goals...

Star Alliance Lounge, Los Angeles International Airport
Los Angeles, California
This new flagship lounge, located in the Tom Bradley International Terminal at LAX, is used by eight Star Alliance partners, including Air New Zealand...
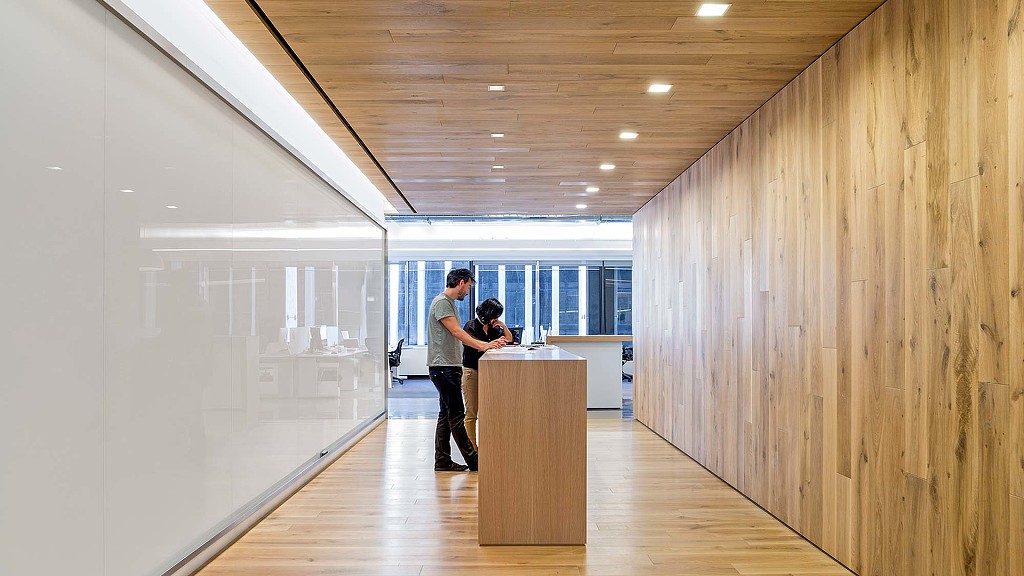
Tech Firm Design Studio
San Francisco, California
In addition to its desire for a unique workplace to attract local talent, this tech firm needed the project delivered within an accelerated timeframe. In...

Port of Long Beach
Long Beach, California
Seeking to exemplify environmental leadership while meeting its operational and functional needs, the Port of Long Beach sought a new campus maintenance...

Columbia College Chicago, Art & Design School
Chicago, Illinois
Gensler has been an invested design partner at Columbia College Chicago for eight years, involved in more than 250 projects that have resulted in a cohesive...
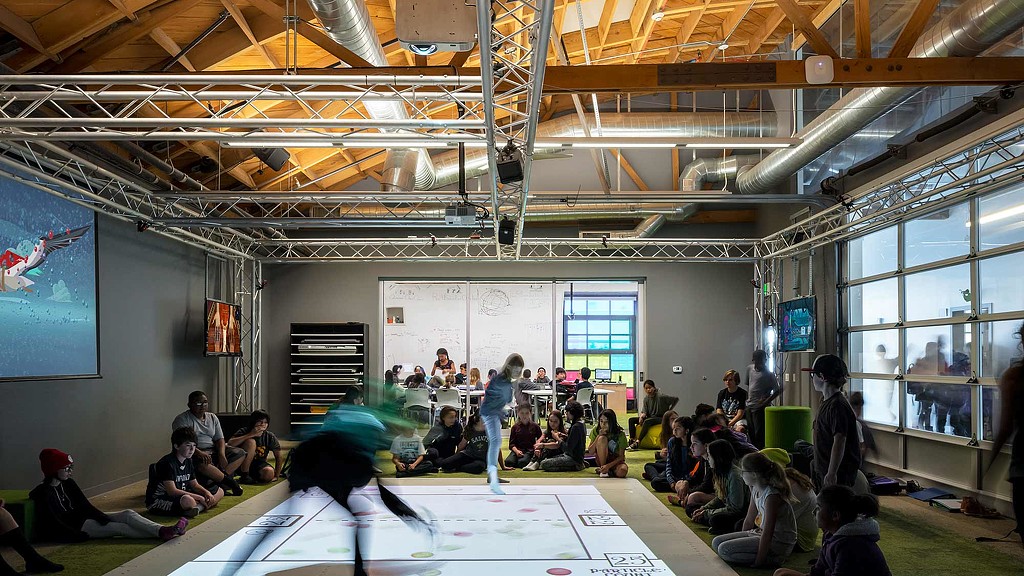
PlayMaker School
Santa Monica, California
In partnering with GameDesk and New Roads School to design PlayMaker School, Gensler and the team launched a next-generation model of teaching and learning...

Management Consulting Firm, Miami
Miami, Florida
Buffering for a new era in workplace design and culture, this international consulting giant defined its goals of attracting new recruits and stimulating...
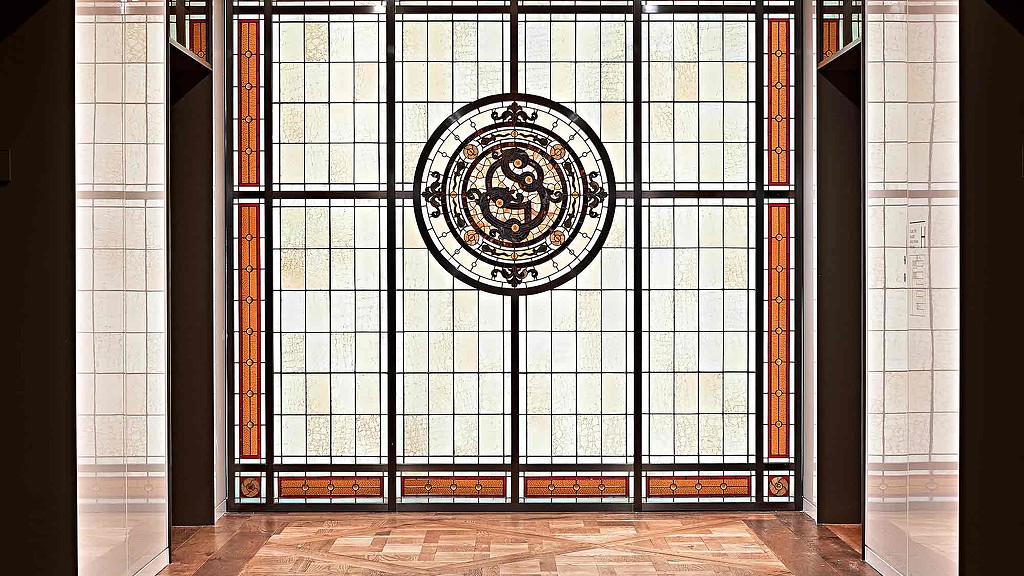
Société Générale
New York, New York
In a cross-town move, this global financial firm took advantage of the opportunity to create a refreshed, modern work environment while also rethinking its brand identity and culture.

Milbank Hong Kong
Hong Kong, China
Milbank’s rapid growth throughout Asia meant that two key Asian offices needed to be expanded and moved simultaneously—within tight schedules and budgets...
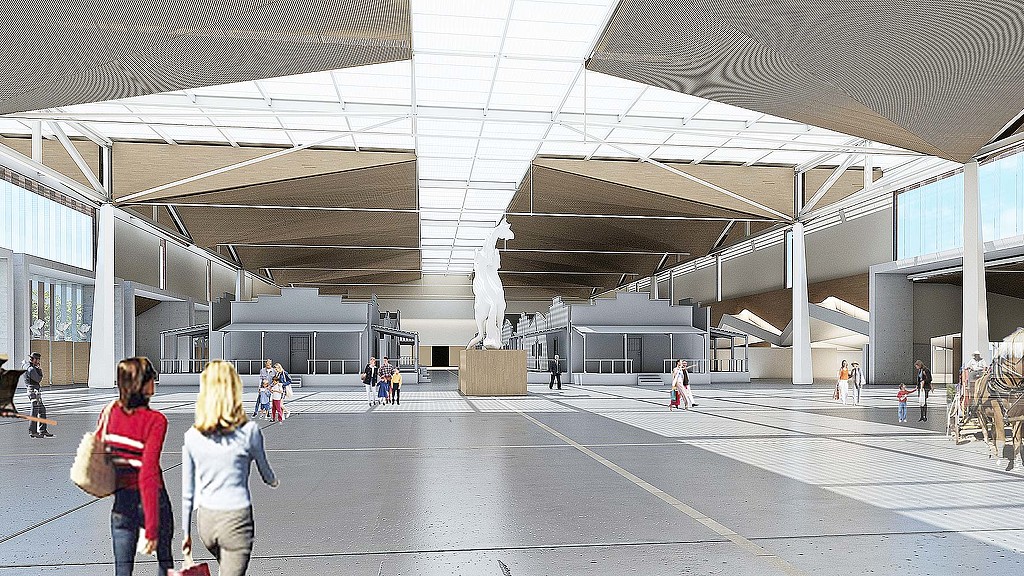
National Cowboy & Western Heritage Museum
Oklahoma City, Oklahoma
The National Cowboy & Western Heritage Museum sought detailed concepts for enlarged exhibit spaces and an enhanced visitor experience. The renovations...

Devon Energy Center
Oklahoma City, Oklahoma
This new world-class headquarters consolidates 3,000 employees from five locations into a single, flexible and highly effective workplace. Gensler...

Market Leader, Inc.
Bellevue, Washington
After merging with online real estate company Trulia, Market Leader relocated its headquarters from a suburban setting to downtown Bellevue, near Seattle...

Turner Construction Charlotte
Charlotte, North Carolina
Turner Construction had a clear vision for its new Charlotte workplace: create an inviting and accessible environment that reflects the company’s...

Start-up Field Guides
San Francisco, California
To position Gensler as an optimal design partner for start-up and early-stage tech companies, we developed the “Start-Up Field Guides.” The booklet series...
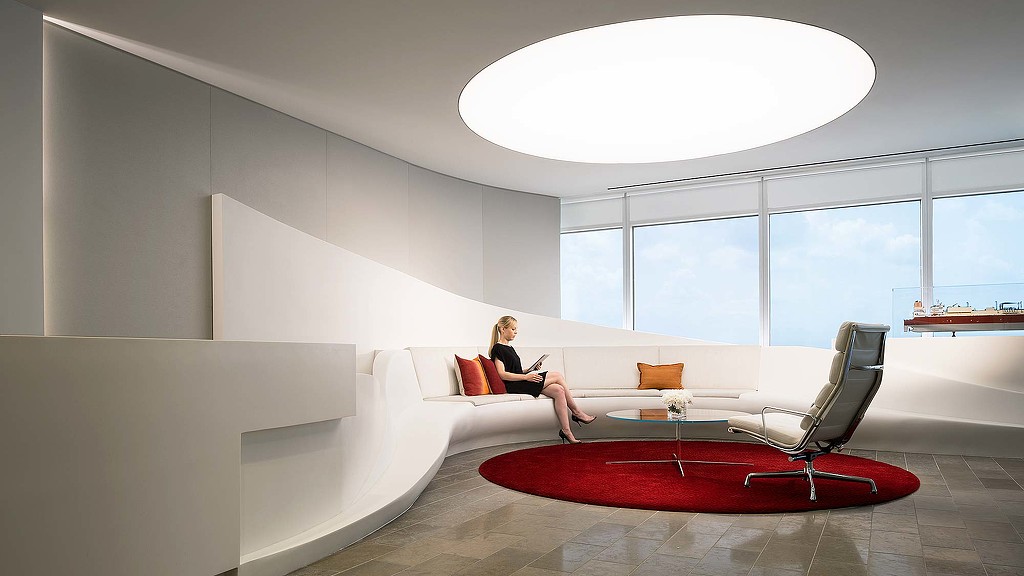
Qatargas Americas Liaison Office
Houston, Texas
Qatargas, the world’s largest liquefied natural gas company, wanted for its Americas Liaison office a modern, international and distinct feel. Gensler’s...

NASCAR Digital Media Group
Charlotte, North Carolina
Even an icon like NASCAR needs to build its brand. Looking to re-energize their existing supporters and engage a new generation of fans, NASCAR is launching...

Ferrari Store Regent Street Windows
London, United Kingdom
Gensler London partnered with Ferrari Store to create an installation expressive of its brand identity with a physical intervention that would engage the...
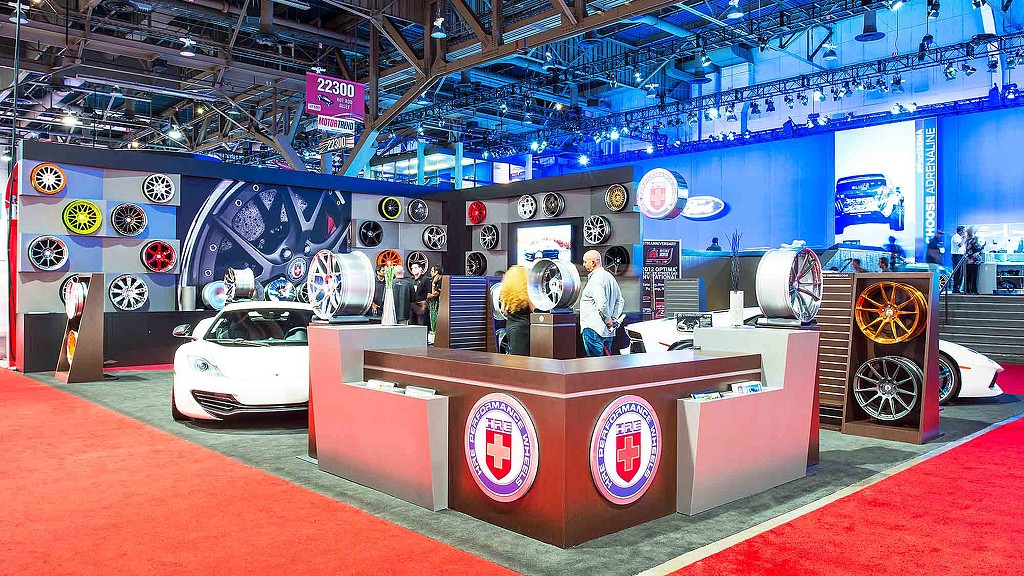
HRE Performance Wheels
Multiple U.S. locations
HRE Performance Wheels, a manufacturer of high-performance wheels for racing and exotic cars, commissioned Gensler to create a retail environment that would...
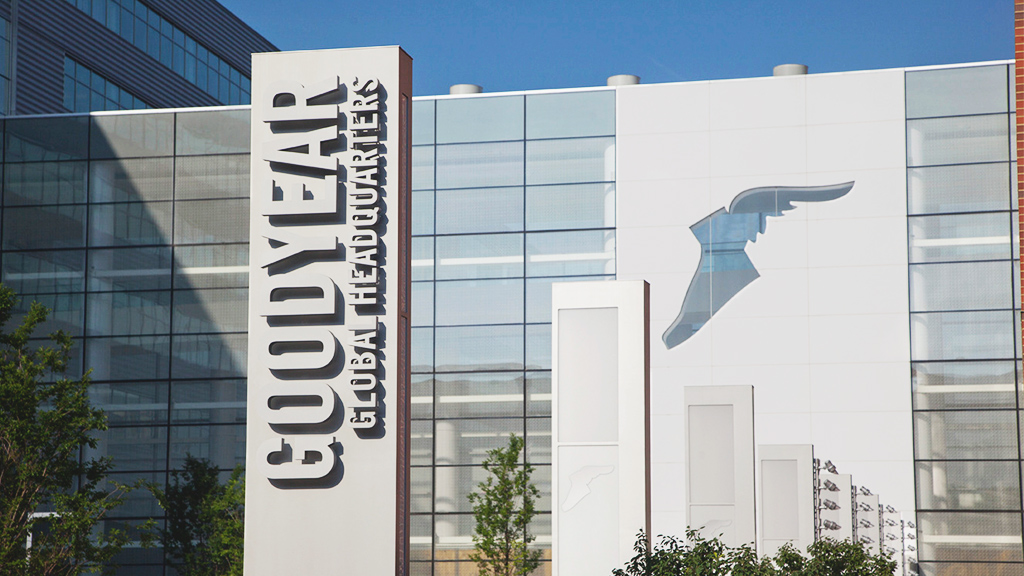
Goodyear
Akron, Ohio
Working closely with the Goodyear team, Gensler designed a new global headquarters and refreshed campus to signal change and spur collaboration.

Infection Prevention Facilities
Maplewood, Minnesota
As a pilot project to bring a recent acquisition under the umbrella of the Infection Prevention Division of this large, international client, Gensler...
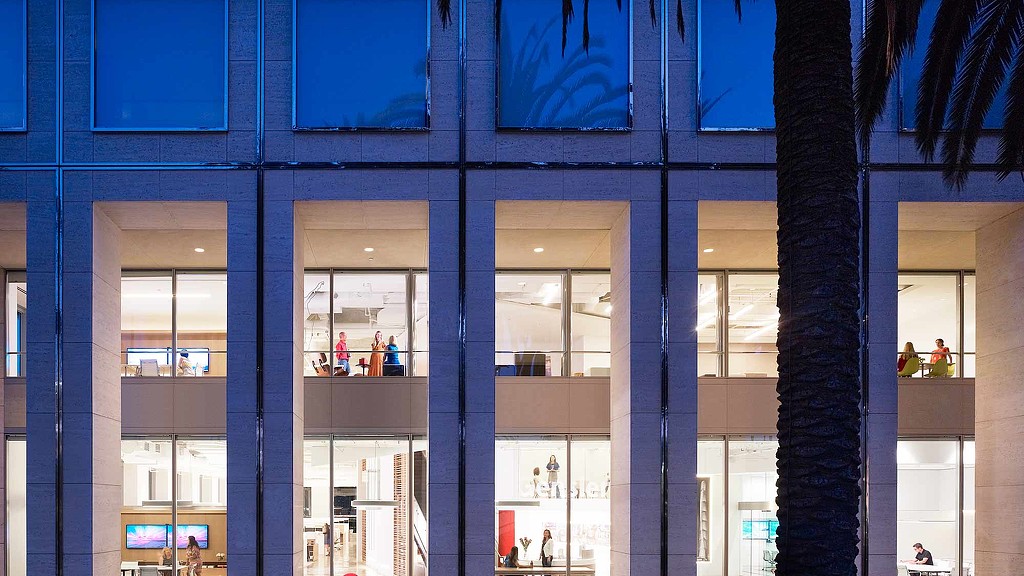
Gensler Newport Beach
Newport Beach, California
Gensler’s Newport Beach office fuses elements of the modern beach house and the Pacific outdoors to provide a rich variety of work settings, with a...
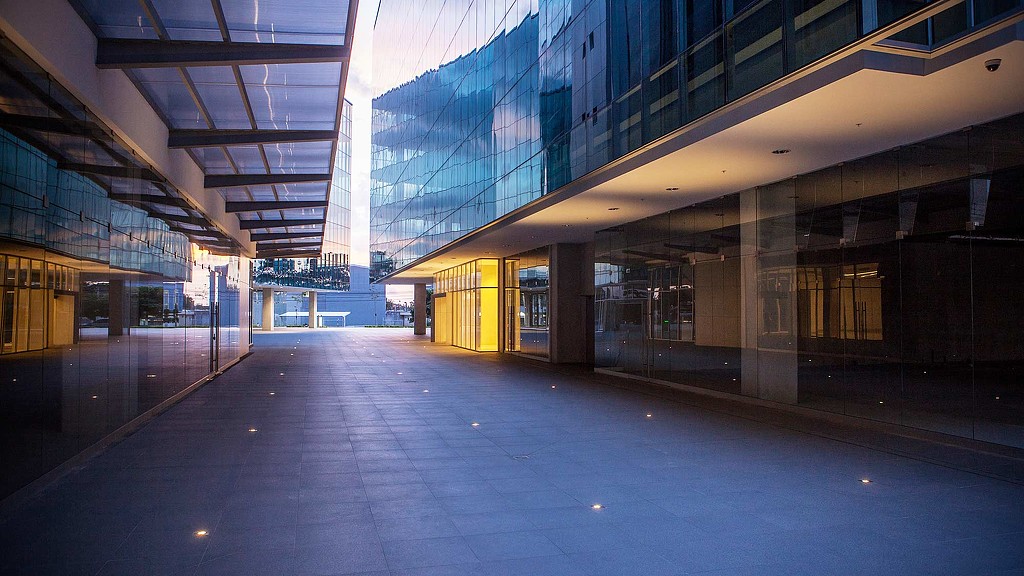
SIGMA Business Center
San José, Costa Rica
In building Sigma Business Center (SBC), Gensler designed a building that would—from every standpoint—be the most efficient one possible. With a prominent...

Goodyear: Brand Design
Akron, Ohio
In Goodyear’s new Akron headquarters, the company’s culture and legacy have been brought to life through an immersive experience in which clean, modern...
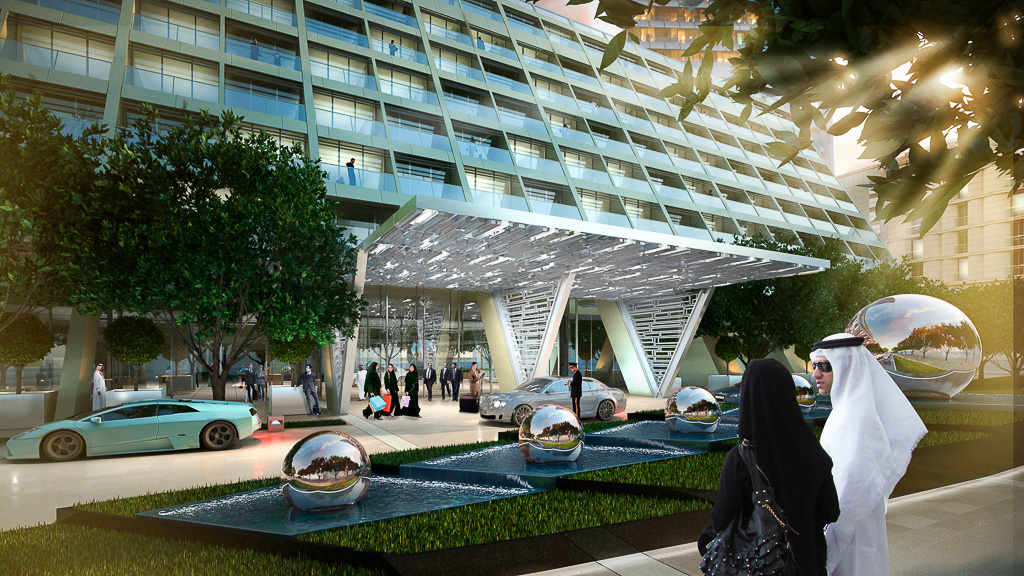
Hotel Al Khozama
Riyadh, Saudi Arabia
Renovating phase two of the acclaimed 1980s Al Faisalia mixed-use complex, Gensler sensitively converted the much-loved structure into a contemporary four-star Rosewood Hotel, the first in the Kingdom.

888 Brannan Street
San Francisco, California
For the conversion of 888 Brannan – originally constructed in 1917 as the Eveready Battery Company warehouse – Gensler created workspace environments that...
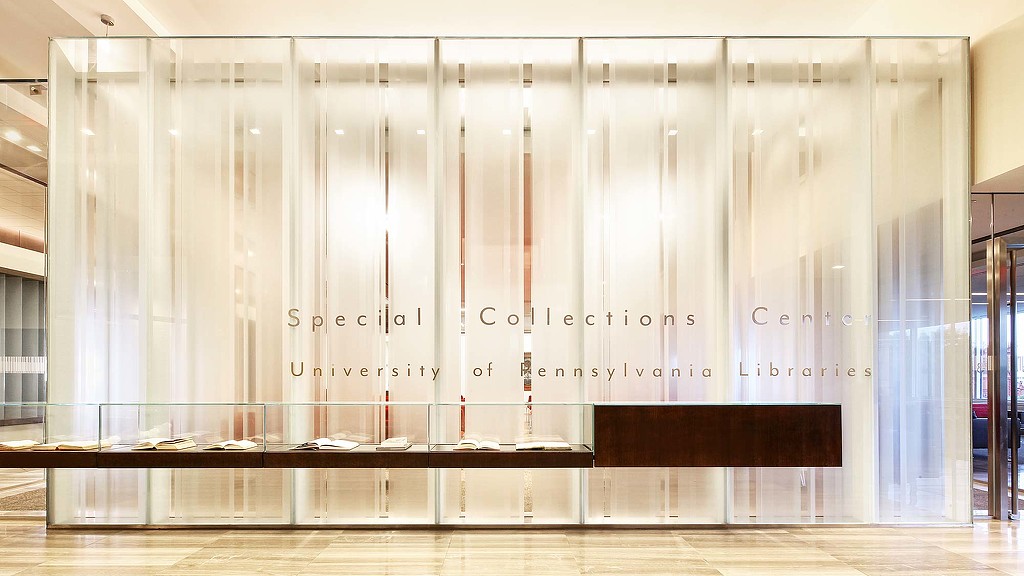
University of Pennsylvania, Special Collections Center
Philadelphia, Pennsylvania
In renovating the University of Pennsylvania’s Rare Book and Manuscript Library, Gensler respected the library’s history and scholarly purpose while...
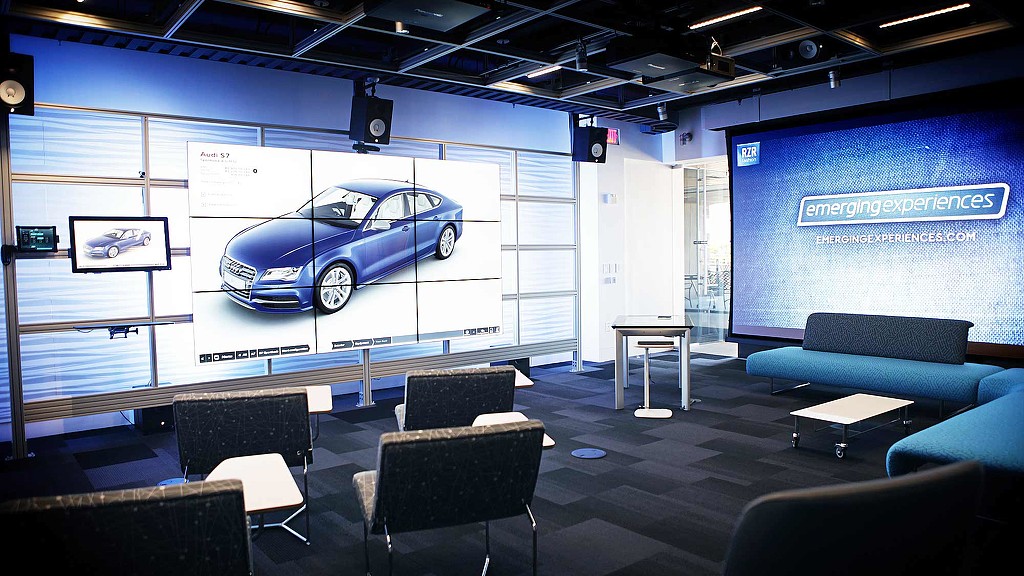
Razorfish Emerging Experiences Lab
San Francisco, California
This tech-centric showcase and R&D space on the Embarcadero waterfront offers global digital marketing agency Razorfish a new, retail-based approach for...
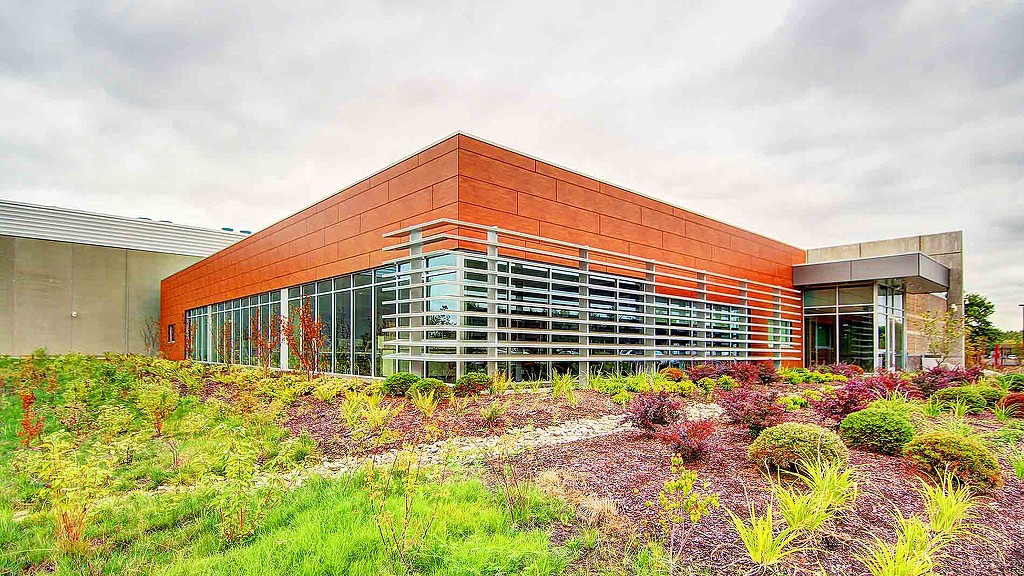
Multinational Computer Software Company
Hillsboro, Oregon
Foregoing the typical fortress prototype, this data facility strikes a balance between the complexity of its equipment and the needs of those who work...
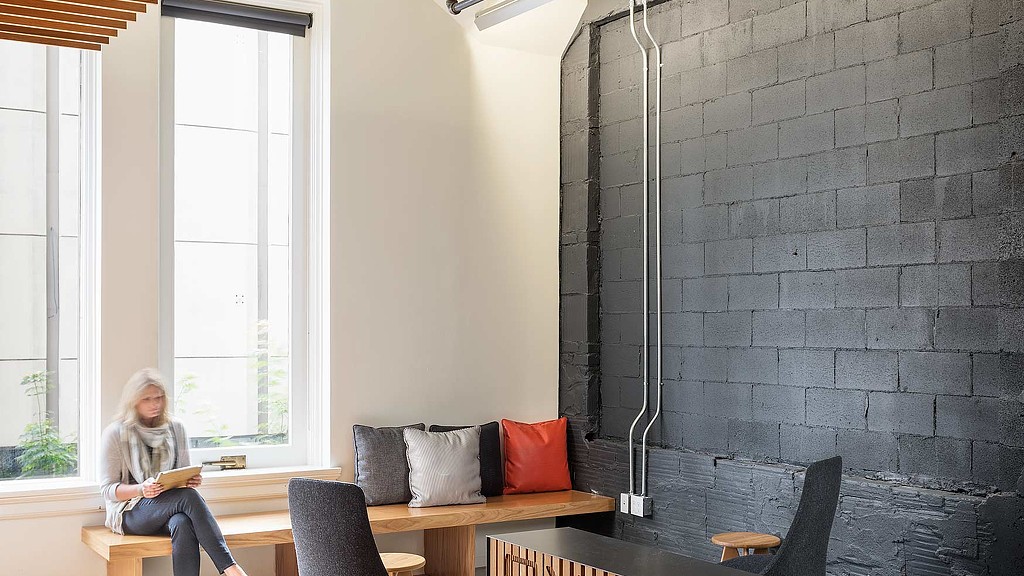
Synapse
Seattle, Washington
Synapse, a Seattle-based product development company, wanted an office space to reflect its distinctive culture, while being adaptable for rapid growth. The...
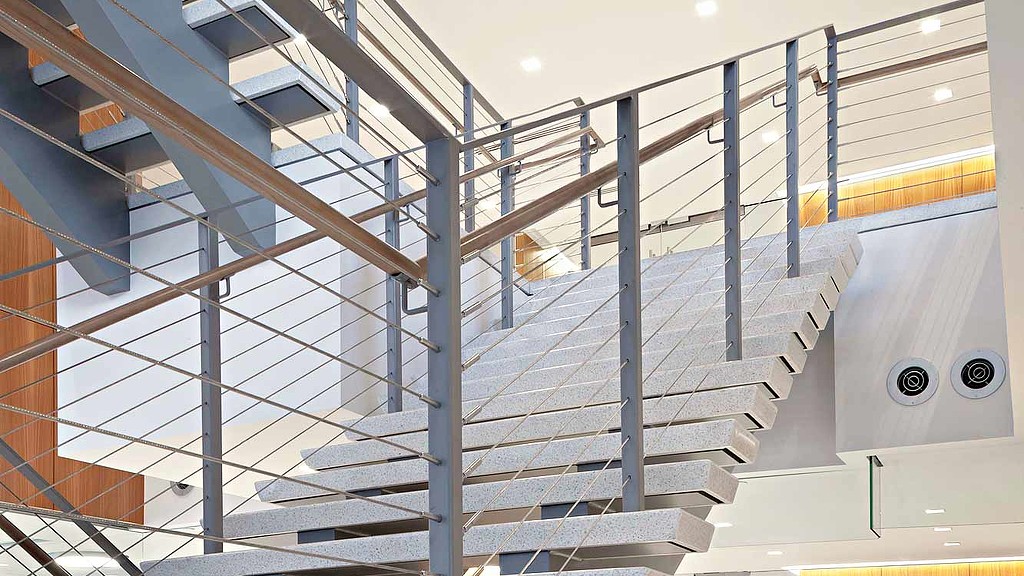
Merit Energy
Dallas, Texas
Simple elegance defines Merit Energy’s new workplace. Recognized among the “Top 100 Places to Work” by The Dallas Morning News two consecutive years, the...

Comcast SportsNet
Houston, Texas
This regional sports network affiliate of Comcast SportsNet sought an urban location near Houston’s downtown sports venues for its headquarters. A former...

CIT-ULACIT
Escazú, San José, Costa Rica
CIT — part of Latin American University of Science and Technology (ULACIT) — is a new school offering certified training in new technologies, project...
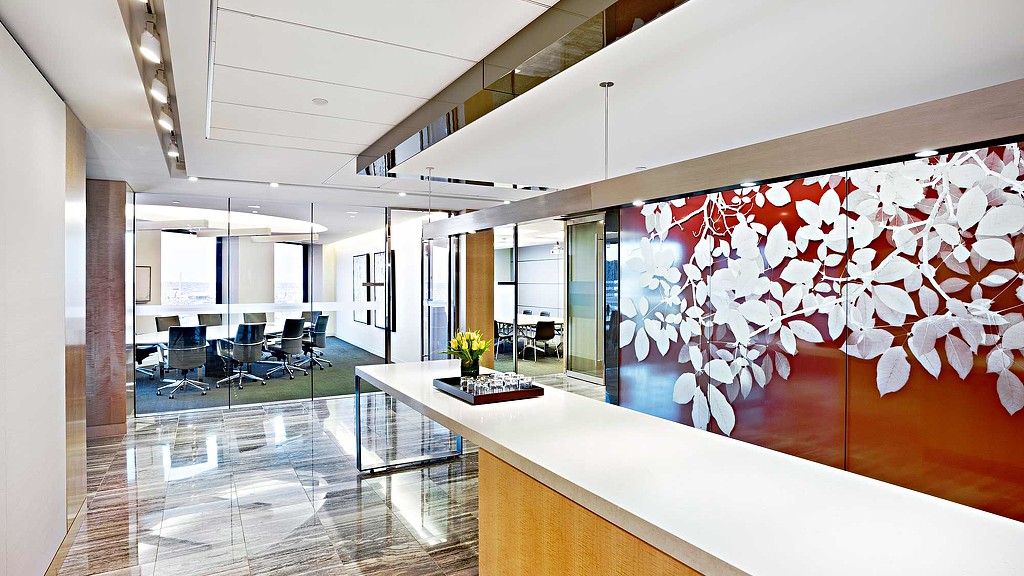
Commercial Law Firm, Boston
Boston, Massachusetts
Gensler and this practice have collaborated since 1992 on designs of the firm’s law offices. In its initial project, Gensler performed a site analysis and...

Tulsa Cancer Institute
Tulsa, Oklahoma
This cancer treatment center uses nature as a healing element and the basis of its design. Through an evidence-based design approach that included extensive...

James Turrell’s “Ganzfeld” AKHOB Exhibit
Las Vegas, Nevada
James Turrell’s AKHOB exhibit (Egyptian for “pure water”) is the only permanent Ganzfeld art installation of its kind in the United States. Unveiled at...
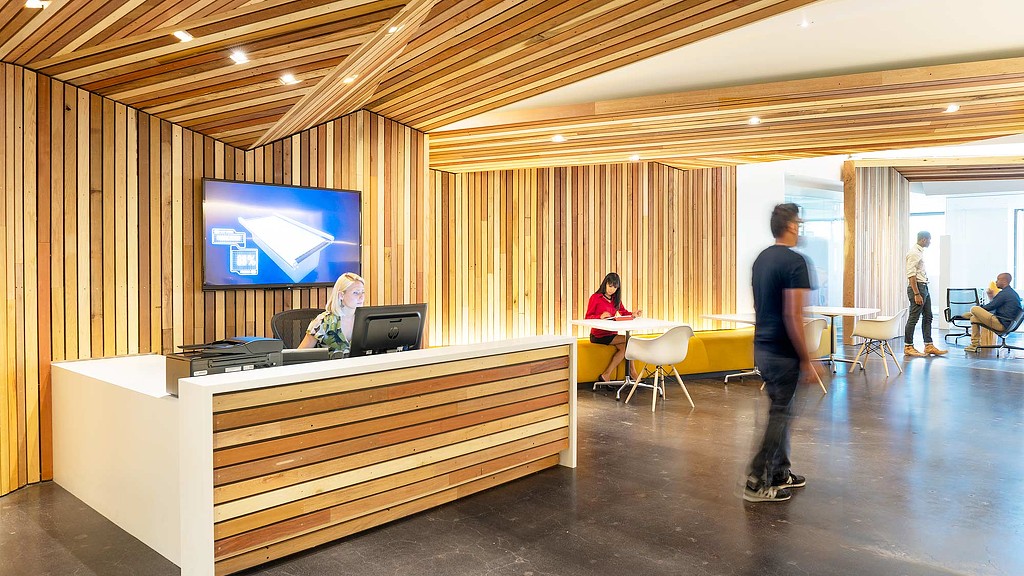
Autodesk
San Francisco, California
Autodesk, a recognized leader in 3D design software, wanted a new office that would showcase its evolving software technology, create a “buzz,” be...

COG
San Jose, California
The showroom and workplace, created with Haworth products, features high-end video conference capabilities, interactive “mondo pad” technology, and “Workware.”
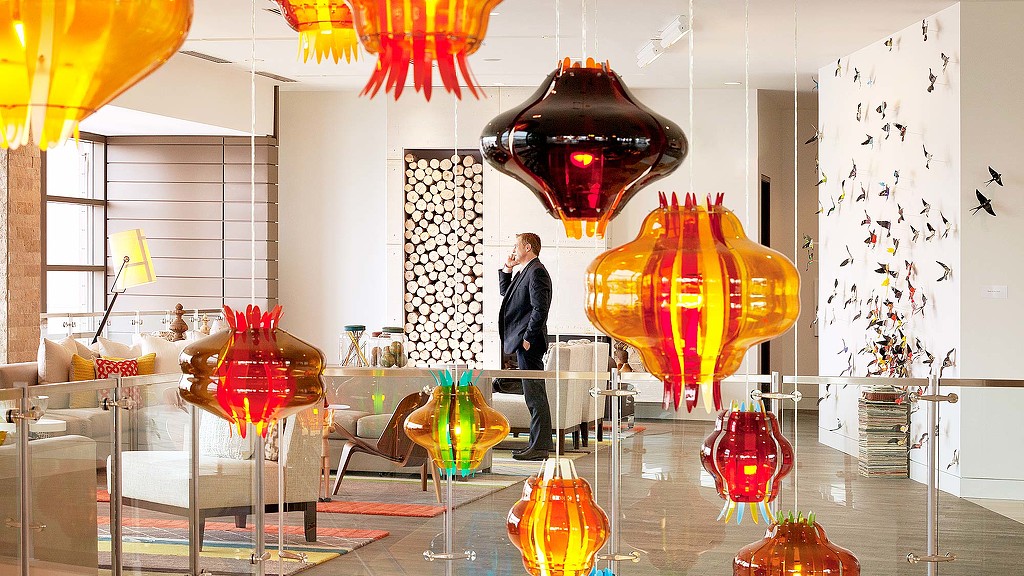
The Alexander
Indianapolis, Indiana
The Alexander raises the bar when it comes to an authentic, guest-focused lodging experience. With 209 guest and extended stay rooms, the building also...

Nokia R&D Campus
Sunnyvale, California
In an effort to address shifting work processes, Nokia engaged Gensler to develop global guidelines for its next generation of Research and Design space...
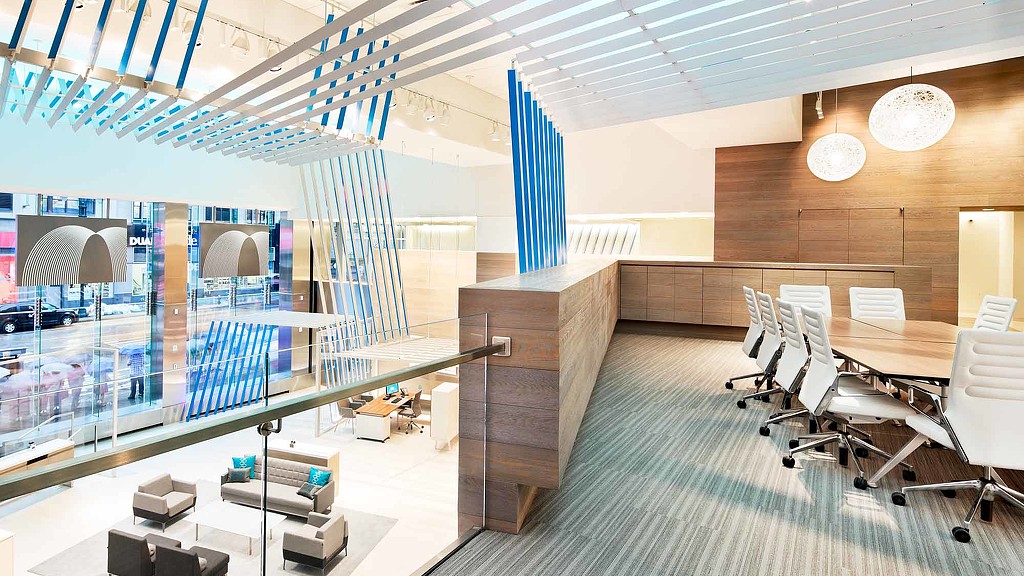
BankUnited Retail Prototype
New York, New York
Bank United commissioned Gensler to design the retail prototype for its commercial bank debut in Manhattan. Taking advantage of physical presence for brand...

QVC Japan
Chiba, Japan
Gensler’s San Francisco and Tokyo teams worked cross-collaboratively with multimedia retail giant, QVC, to design a workplace that highlights connectivity...
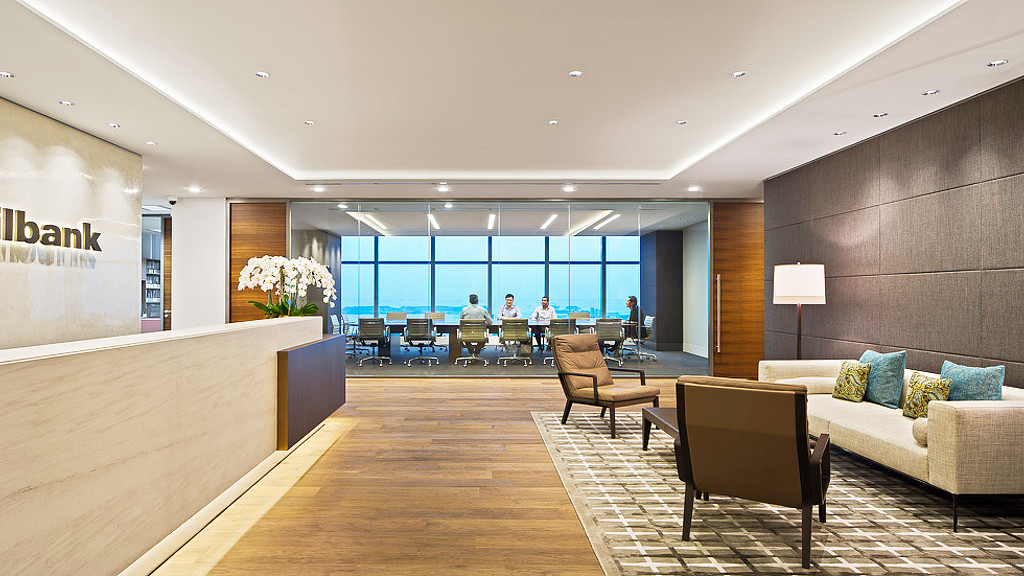
Milbank Singapore
Singapore
In relocating after 20 years in one location, Milbank wanted to preserve the unique culture that makes it a leader among Southeast Asia law firms. The...
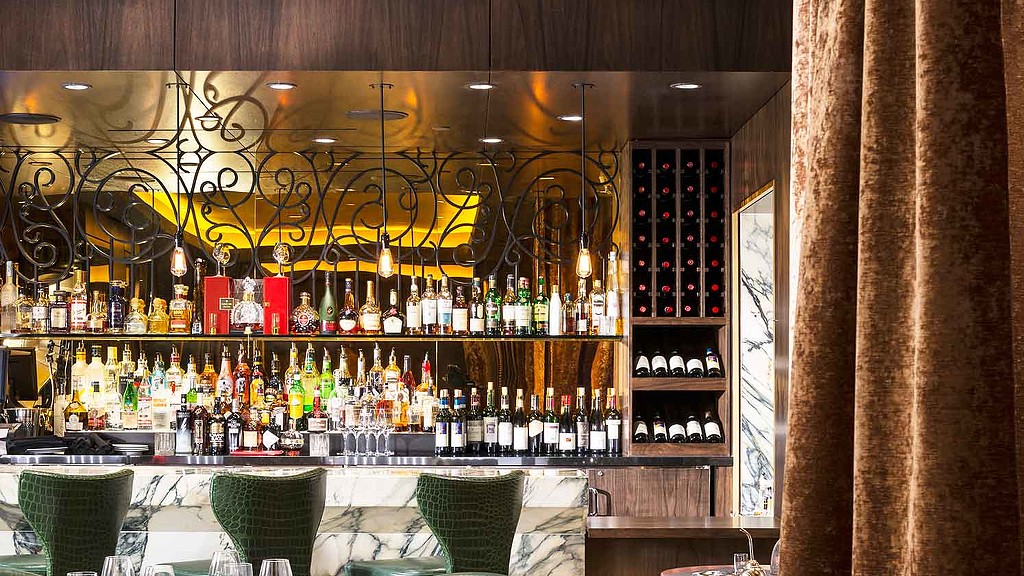
Andiamo Steakhouse at The D Casino Hotel
Las Vegas, Nevada
Located inside the newly renovated D Casino Hotel, the elaborately designed Andiamo Italian Steakhouse incorporates old world architectural elements with a...
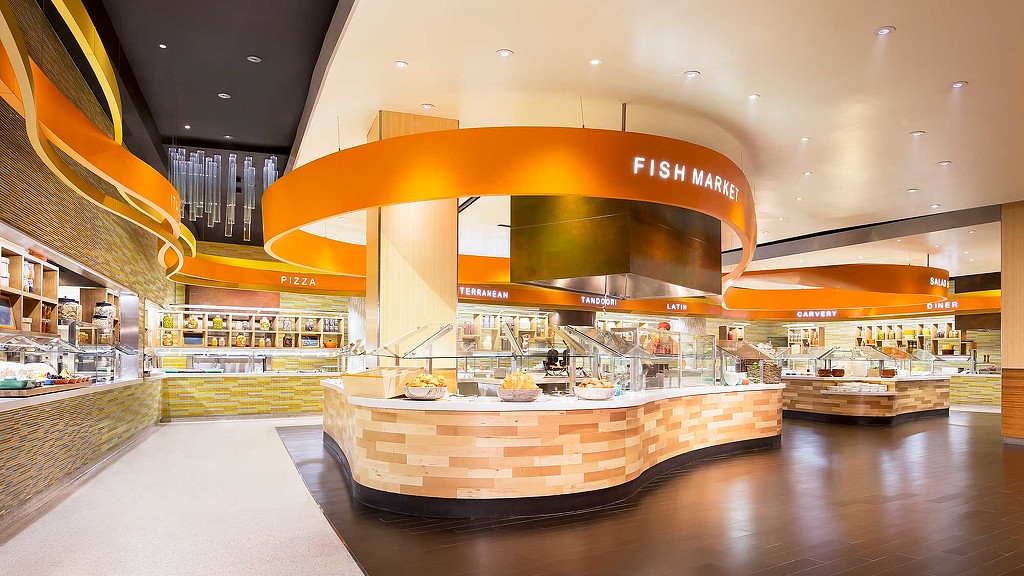
The Buffet, Aria Resort & Casino
Las Vegas, Nevada
In renovating the Aria Buffet at the Aria Resort & Casino, Gensler worked to create a truly unique dining experience that encourages interconnectedness...

The AXIS, Planet Hollywood Resort & Casino
Las Vegas, Nevada
Formerly known as PH LIVE, the newly renovated AXIS at Planet Hollywood Resort & Casino is the largest theater of its kind in the United States. Gensler’s...

The D Grill at The D Casino Hotel
Las Vegas, Nevada
The newly renovated D Grill, located at the D Casino Hotel on Las Vegas’s renowned Fremont Street, explores the fusion of modern and vintage in its menu...

Golden Gate Hotel & Casino
Las Vegas, Nevada
In renovating the Golden Gate Hotel & Casino, the most historic hotel and casino in Las Vegas dating back to 1906, Gensler worked closely with the client to...

Keurig
Burlington, Massachusetts
Keurig’s new flagship store in the Burlington Mall is a showcase for the company’s products, where the company can test new products and interact with its...

Room & Board
Multiple Locations
Headquartered in Minneapolis, modern furniture retailer and manufacturer, Room & Board, commissioned Gensler to design and implement several new retail...
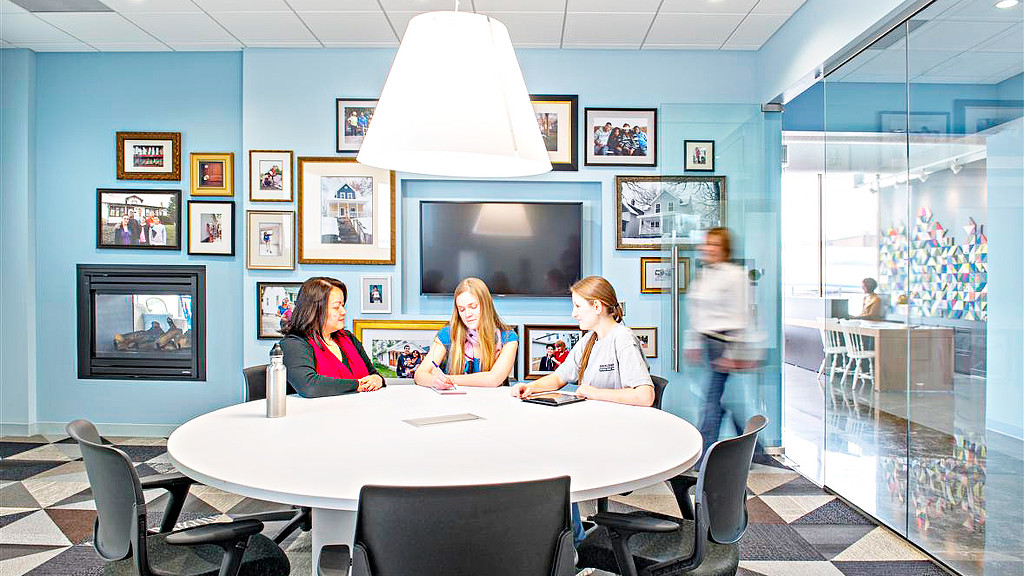
Twin Cities Habitat for Humanity
St. Paul, Minnesota
To accommodate the growing number of families in need of housing services, Twin Cities Habitat for Humanity (TCHFH), one of the organization’s leading...
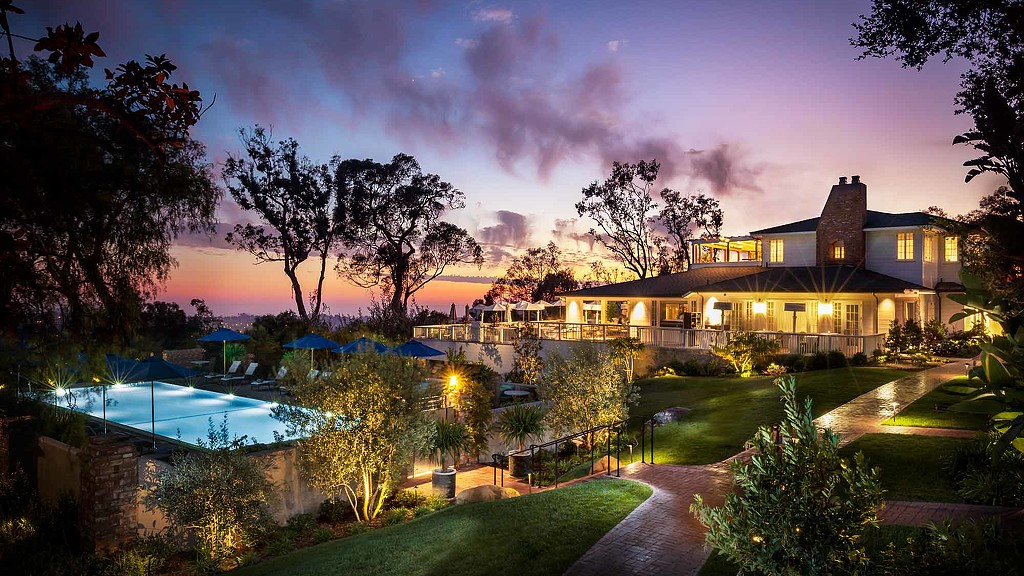
El Encanto
Santa Barbara, California
Recently named a five-star resort by Forbes, this iconic early 20th century luxury hotel recently reopened as part of the Belmond luxury hotel group...
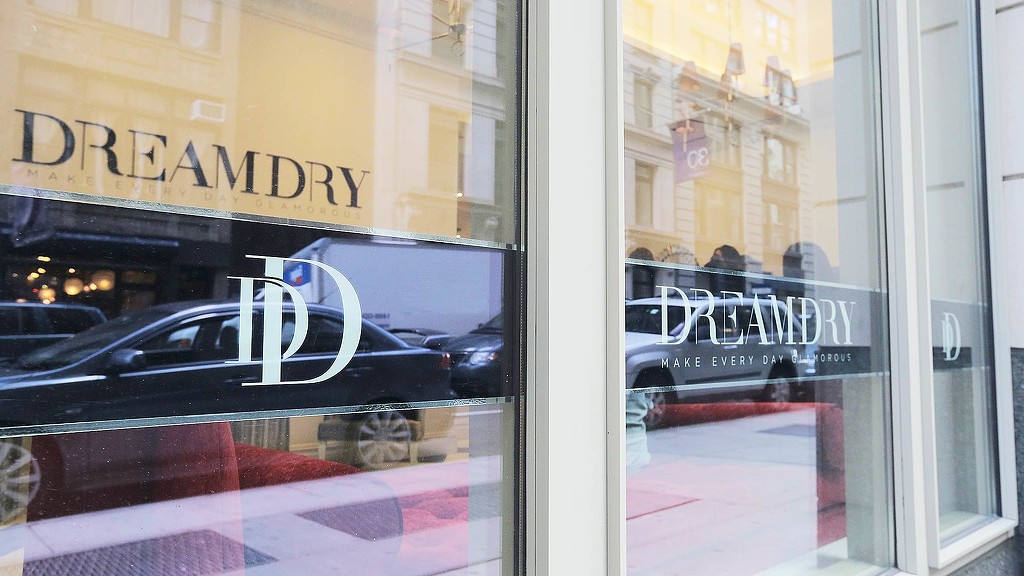
Dream Dry
New York, New York
Looking to elevate the salon blowout bar experience with unprecedented luxury, personalization and innovation, DreamDry’s founders enlisted Gensler to help...

City of Phoenix, Adams Street Activation Study
Phoenix, Arizona
Seeking to activate and enhance the vitality of the Adams Street corridor, the City of Phoenix engaged Gensler to conduct a conceptual master planning study...
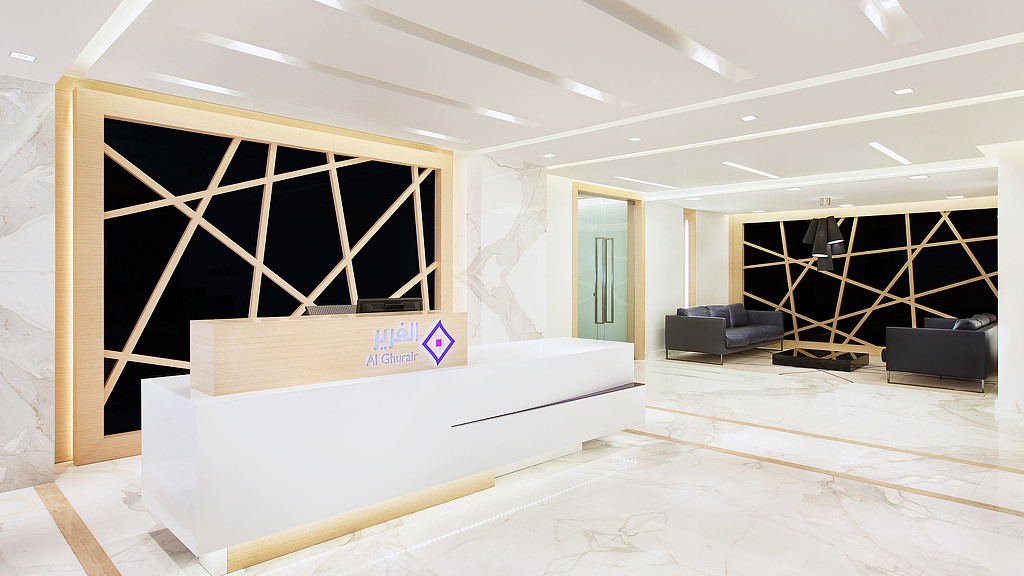
Al Ghurair Investment
Dubai, United Arab Emirates
Working closely with Al Ghurair Investment LLC, one of the largest diversified industrial groups in Dubai, Gensler designed a new corporate headquarters...

Newmark Schools
Scotch Plains, New Jersey
Celebrating the innovative and unique teaching model at Newmark, a not-for-profit school that serves students with learning disabilities and behavioral...

United Real Estate Company
Kuwait City, Kuwait
Working in close collaboration with the United Real Estate Company (URC) executive management team, Gensler developed a brand strategy including identity...

CIT-ULACIT: Brand Design
Escazú, San José, Costa Rica
CIT, an extension of Latin American University of Sciences and Technology (ULACIT) located in Plaza Tempo, Escazú, Costa Rica, offers training and...
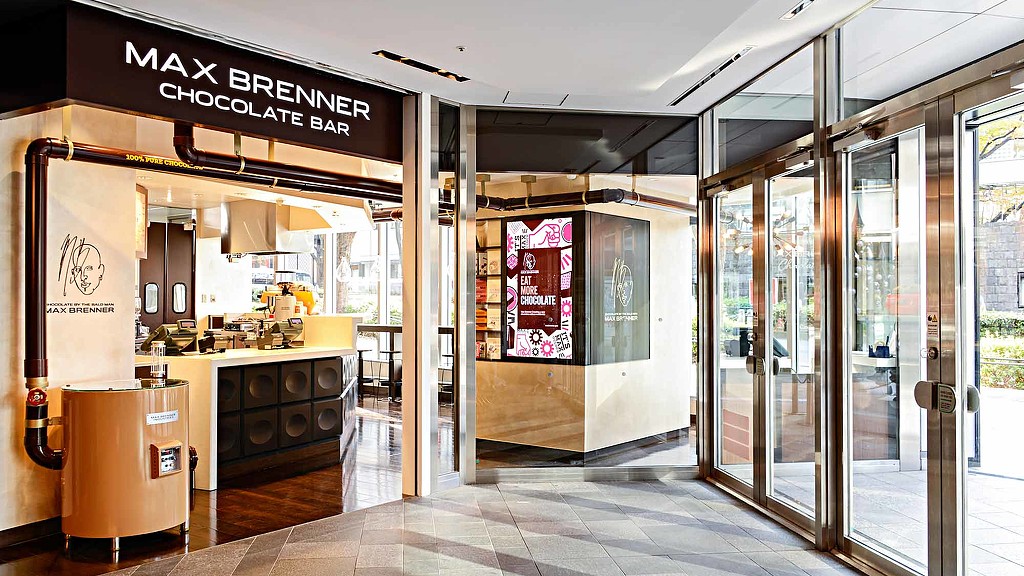
Max Brenner Chocolate Bar
Tokyo, Japan
Having established popularity in its home country and several other international locales, this Israeli chocolatier sought to expand its brand presence in...
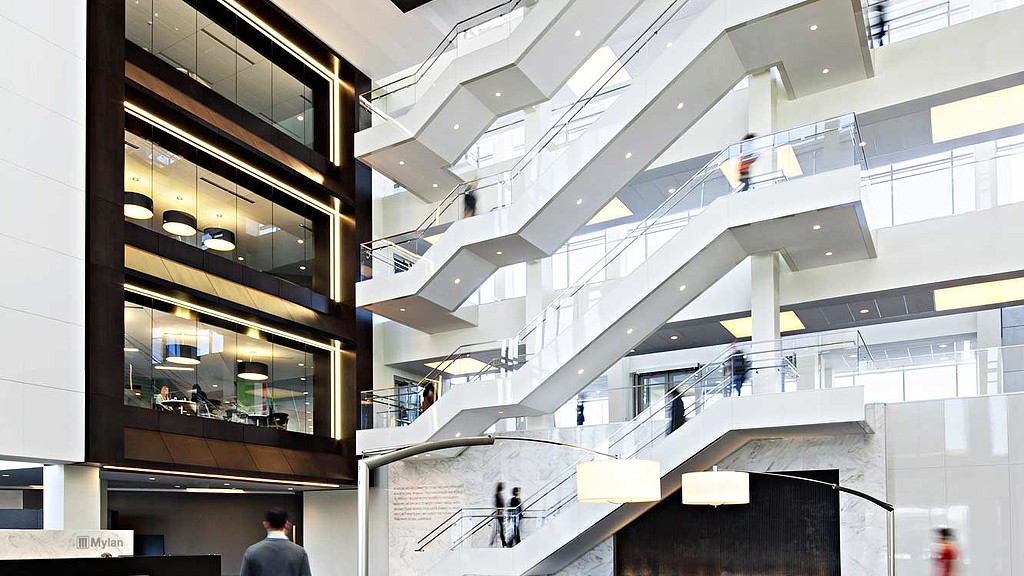
Mylan
Canonsburg, Pennsylvania
This leading generics and specialty pharmaceutical company sought a new global center that would reflect its culture and brand, while supporting and...

U.S. General Services Administration Headquarters
Washington, D.C.
Gensler provided interior design, sustainability consulting, strategic planning and design guidelines for this modernization of GSA’s national headquarters...
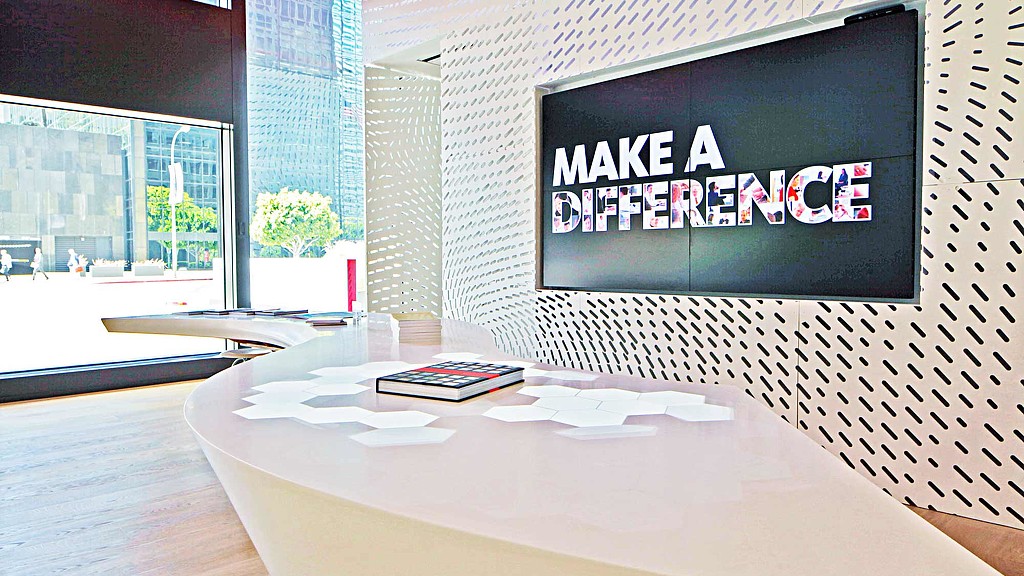
Multi-Surface Interactive Experience
Los Angeles, California
Gensler developed this interactive installation for the lobby of its Los Angeles office in collaboration with interactive agency The Hive. The multi-surface...

Autodesk: Brand Design
San Francisco, California
Autodesk, one of the most well-known and widely used 3D design, engineering and entertainment software companies, collaborated with Gensler to develop a...

Bay Colony Building Campus Transformation
Waltham, Massachusetts
Gensler’s charge in this project for Boston Properties was to reinvigorate a dated business campus, attracting tenants to the suburban Boston market...

SPX Corporation
Ballantyne, North Carolina
Working closely with the SPX executive team, Gensler helped to identify the traits that would be embodied in their nine-story headquarters: It had to be as...
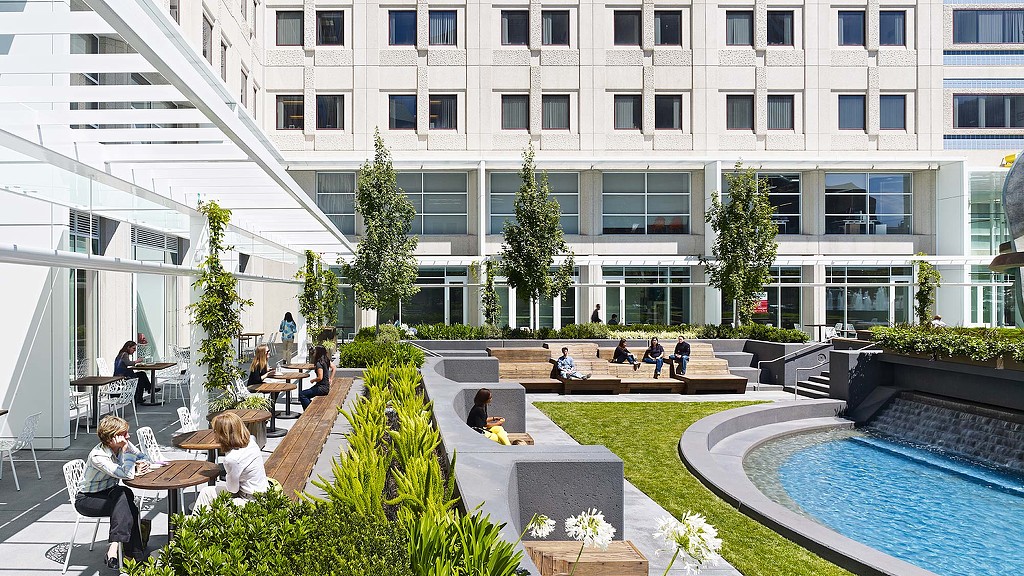
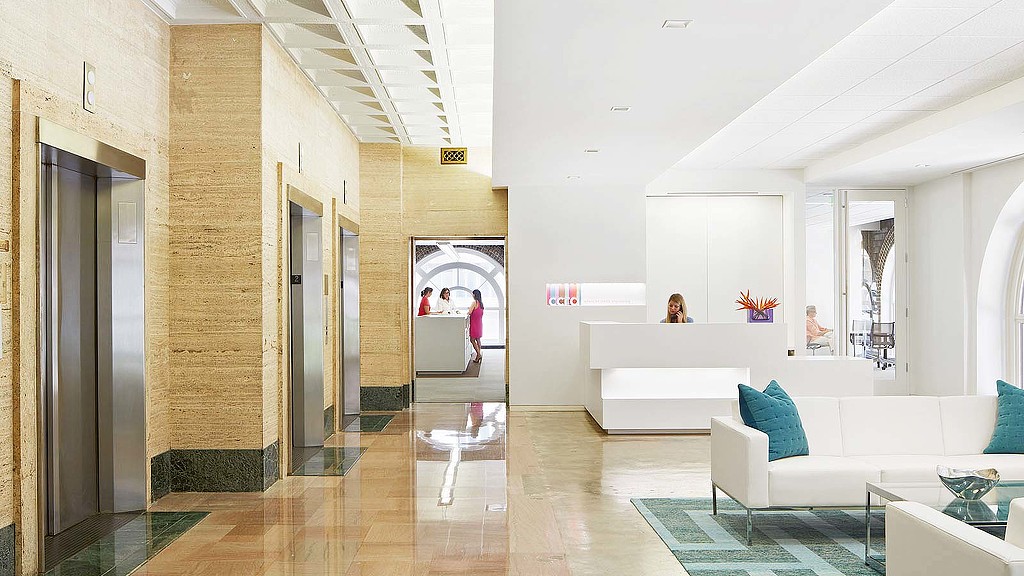
ccrd Partners
Houston, Texas
Located in the circa 1927 Niels Esperson Building – one of Houston’s last remaining historic downtown structures – the offices of consulting engineers ccrd...

International Technology Company, Executive Briefing Center
Palo Alto, California
Center, Global, LEED, Product, Technology

About.com
New York, New York
When About.com relocated to Times Square, they reached out to Gensler to modernize their offices for a highly cohesive, branded workspace within the...

Level39
London, United Kingdom
Europe’s largest accelerator space for finance, retail and future-cities technology companies, Level39 seeks to fuse London’s finance and technology sectors...

Calvin Klein Jeans Design Center
New York, New York
In renovating the design center within its Fashion Avenue headquarters, Calvin Klein Jeans sought a workspace that would be both highly functional and...
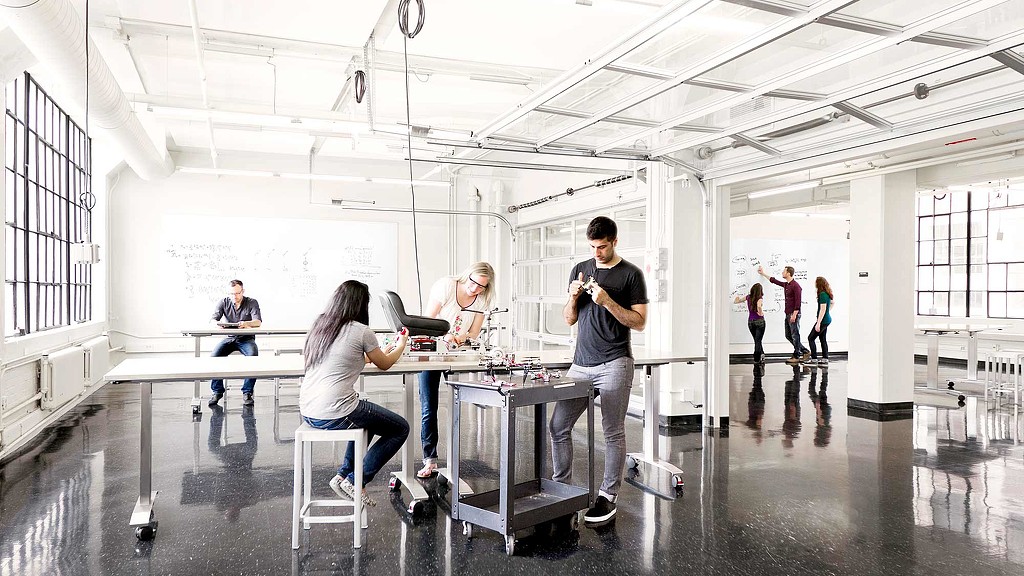
The SUTD-MIT International Design Centre
Cambridge, Massachusetts
In a partnership with the Singapore University of Technology and Design (SUTD), MIT developed an International Design Center (IDC) at its Cambridge campus...

Amgen São Paulo
São Paulo, Brazil
Expanding to Latin America, Amgen acquired a Brazilian company and sought to bring the workplace design up to the standards of the California Headquarters...

Vast Restaurant
Oklahoma City, Oklahoma
Located on the 49th floor of the Devon Energy Center, this new bar and restaurant provides a one-of-a-kind dining and entertaining experience against the...

Quiksilver
Huntington Beach, California
In designing Quiksilver’s new 130,000-square-foot workspace, Gensler focused on designing an energetic environment that is representative of the company’s reputation as the leading surf apparel and boardsport-related equipment manufacturer.

The Yards
Washington, D.C.
Through a dramatic transformation and revitalization, The Yards is destined to become Washington, D.C.’s newest high-energy, high-style riverfront...

Intuit Cook Campus Center
Mountain View, California
Named for Intuit’s founder and his family, the Cook Campus Center serves as the heart of the company’s campus. Pulsing with activity and energy, this new...
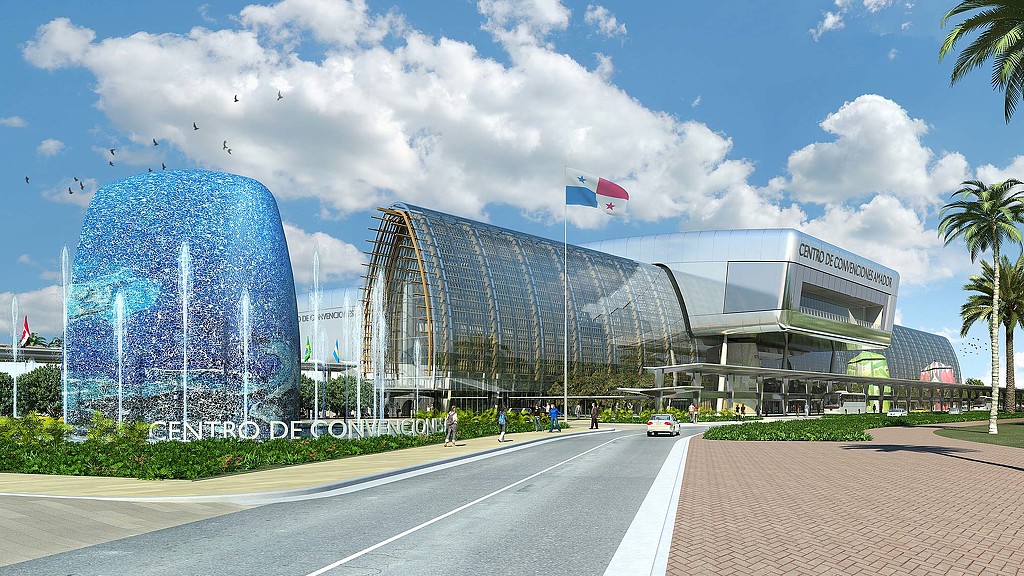
Panama Convention Center
Panama City, Panama
This design competition entry for the Centro de Convenciones Amador takes its aesthetic cues from both Panamanian cultural arts and the Panama Canal. The...

Danders & More
Copenhagen, Denmark
While respecting and protecting two historic mansions from 1758, Gensler created a stunning yet functional and flexible workspace for this growing law firm...

IBM Guadalajara
Guadalajara, Mexico
Deciding that its previously designed warehouse would serve better as a data center, IBM enlisted Gensler to adapt the original design to this new purpose...
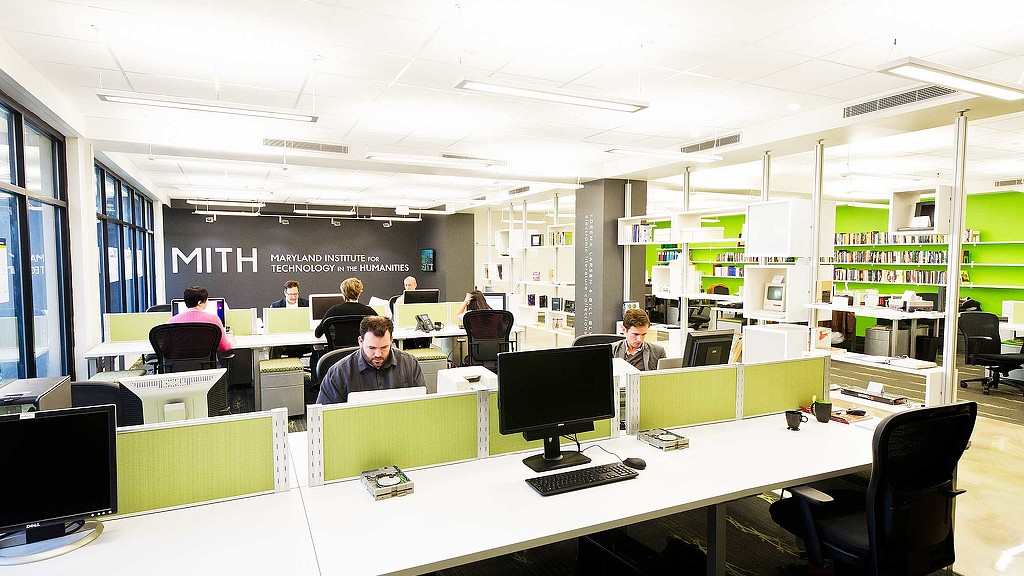
Maryland Institute for Technology in the Humanities
College Park, Maryland
A leading digital humanities center, MITH pursues disciplinary innovation and institutional transformation through applied research, public programming and...

Staples Velocity Lab
Cambridge, Massachusetts
Staples’ Velocity Lab co-locates mobile and E-commerce teams, and serves as a hub of innovation and celebration of the Staples brand. To enhance the brand’s...

William James College
Newton, Massachusetts
Following a decade of major growth, William James College (formerly the Massachusetts School of Professional Psychology) needed a larger, permanent home to...

Campbell Hall
North Hollywood, California
After acquiring land and buildings, this independent K-12 day school turned to Gensler for both strategic and phased plans for a new $60 million community...

Horizon Blue Cross Blue Shield of New Jersey
Moorestown, New Jersey
Horizon Blue Cross Blue Shield of New Jersey (BCBSNJ) engaged Gensler to design a street-level retail space that builds brand recognition by providing a differentiated, personalized customer experience in sales, service, and wellness education.

DLA Piper Tampa
Tampa, Florida
In relocating its Tampa offices to a downtown office building, DLA Piper sought a timeless design that would take advantage of spectacular views; help...

DLA Piper Miami
Miami, Florida
DLA Piper moved to Miami as a gateway to Latin America and as a financial center for clients with business interests abroad. The new office embraces DLA’s...

San Francisco Visitor Information Center
San Francisco, California
Though one of the most visited cities in the world, San Francisco’s Visitor Information Center was tired, dark and dirty. Gensler came in to give it a new...
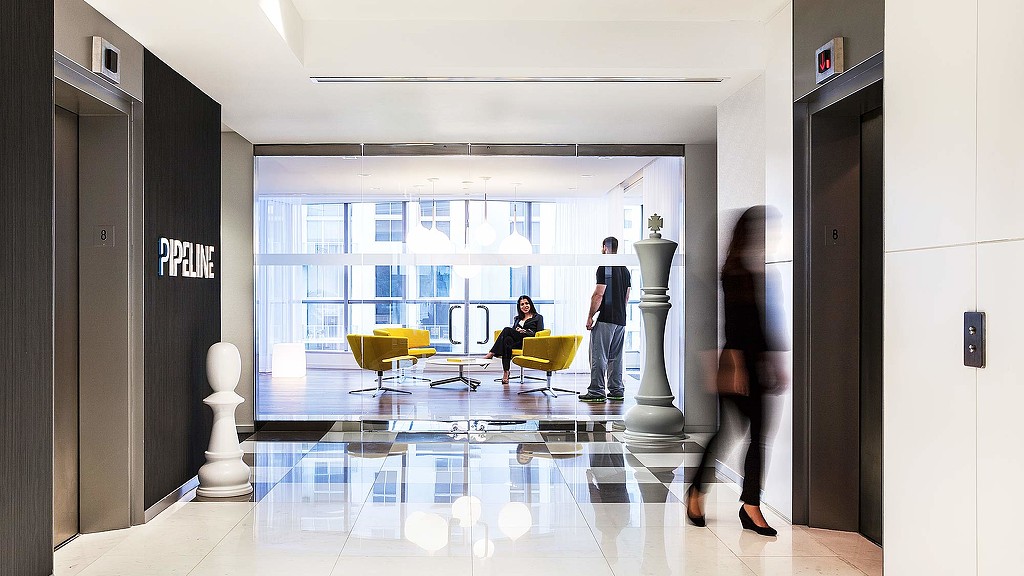
Pipeline Brickell
Miami, Florida
This vibrant shared workspace caters to Pipeline’s network of entrepreneurs, startups, independent professionals and small work teams, providing a range of...

C3
Culver City, California
Envisioned for the rising demographic of creative workers, C3 is a heterogeneous office building that challenges preconceptions about workplace design. Its...

ROW NYC
New York, New York
One of New York City’s oldest and largest hotels, located in the heart of Manhattan’s Theater District, the 1,331-room Milford Plaza underwent a complete...
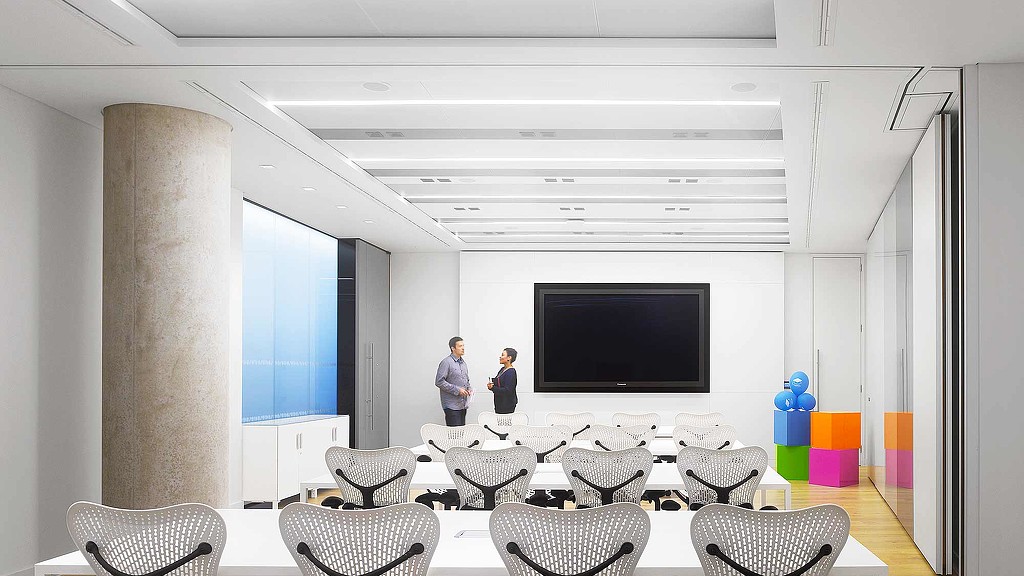
Nokia
London, United Kingdom
From its new North London headquarters, situated in a well-connected part of the city with national transport links, Nokia aims to attract and retain a...

KCET Studios
Burbank, California
After breaking off from PBS to address more independent broadcasting topics, KCET—Southern and Central California’s community television station—moved from...

Kohler Creative Communications Center
Kohler, Wisconsin
After years of working in silos, Kohler sought to bring its brand studio and account teams under one roof in an effort to increase collaboration and direct...

GE Innovation Center
Calgary, Canada
GE Canada sought to consolidate multiple offices into one synergistic workplace. The project’s design strategy leverages the office’s physical qualities – a...
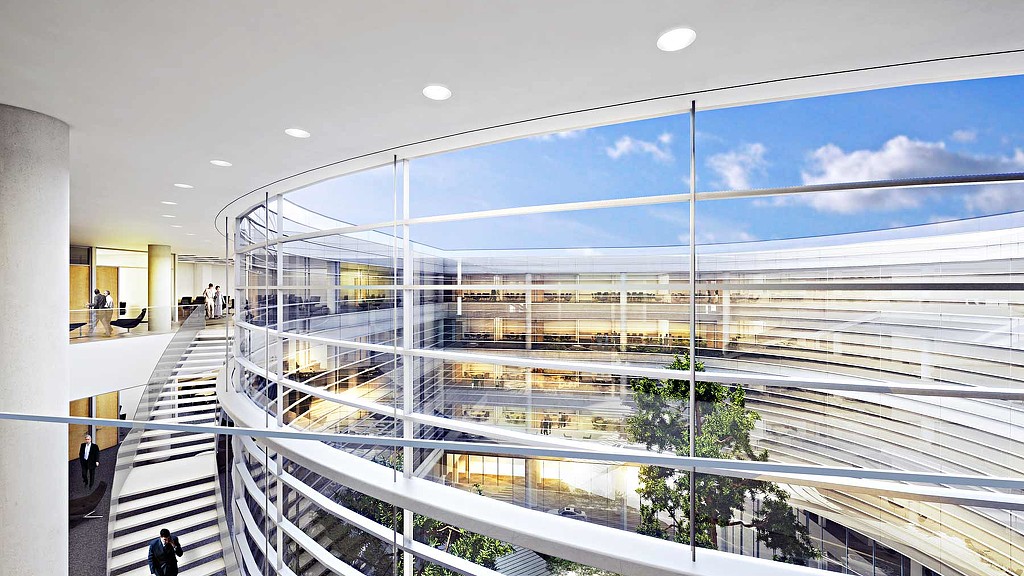
Hyundai Motor America Headquarters Workplace Strategy
Fountain Valley, California
As part of the design and planning process for Hyundai Motor America’s new headquarters, Gensler developed a comprehensive workplace strategy for how...

Friends For Life
Houston, Texas
It’s not often that design is a matter of life or death, but for a no-kill animal shelter, humane space design is essential to the provision of its...
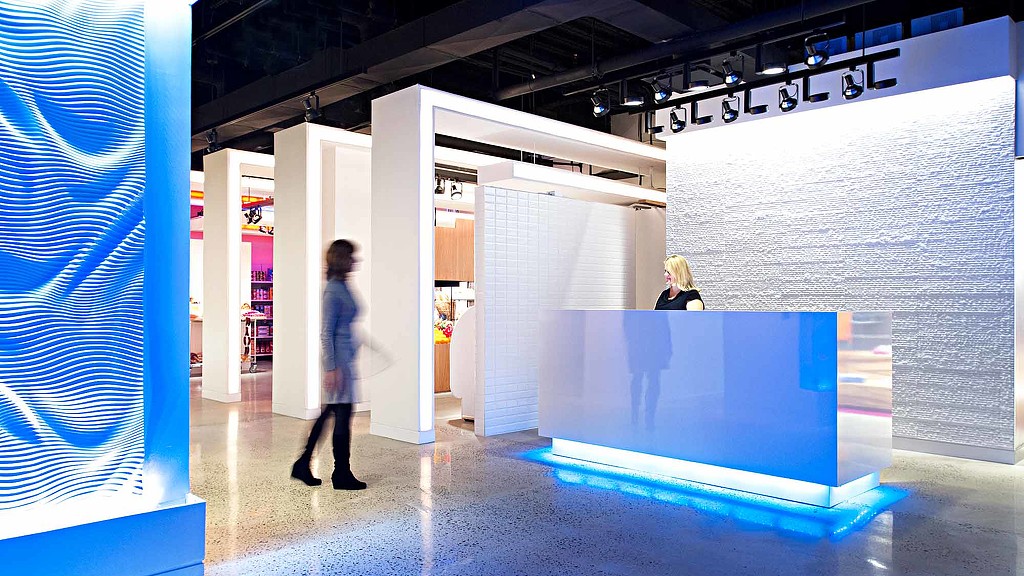
Philips Consumer Lighting Headquarters
Somerset, New Jersey
Consolidating three locations into one headquarters, Philips looked to create an open, flexible work environment that would showcase its latest lighting...
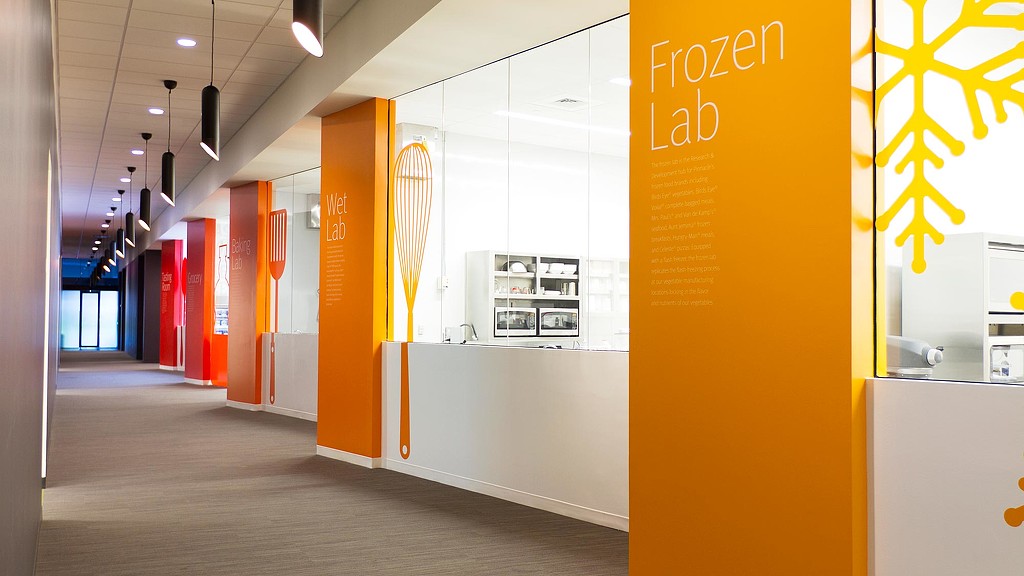
Pinnacle Foods
Parsippany, New Jersey
Pinnacle’s new headquarters radically departs from their previous traditional, non-descript offices. Working with the client, Gensler developed a design...

Halliburton
Houston, Texas
The heart of Halliburton’s headquarters campus, the Life Center enables the company to gather employees from around the world in a venue that offers...
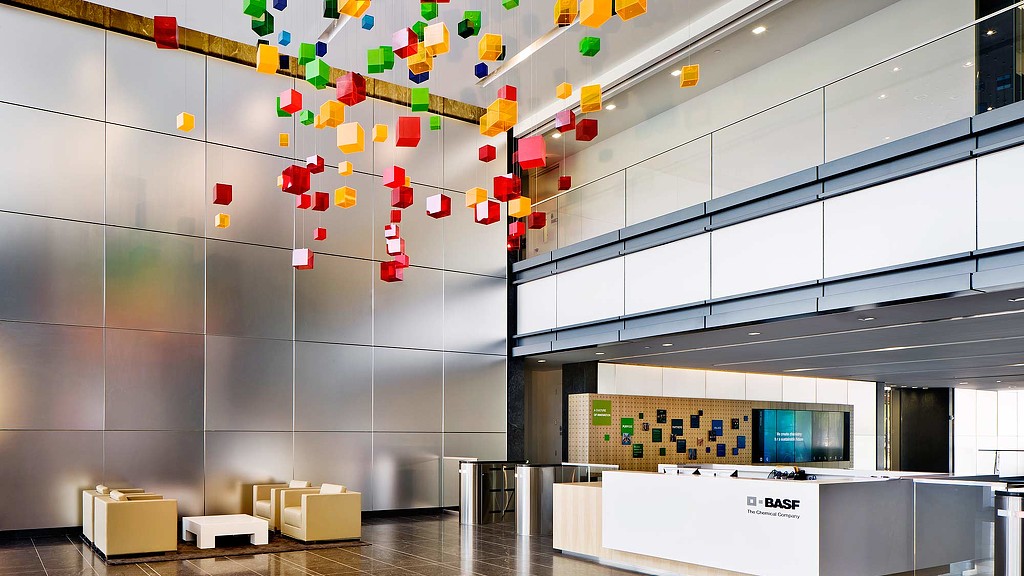
BASF
Florham Park, New Jersey
For its North American regional headquarters, chemical company BASF engaged Gensler to design a progressive and sustainable workplace environment that...

The Cato Institute
Washington, D.C.
Since Gensler’s first work with the Cato Institute, this leading public policy research organization has grown three-fold and seen its needs changed. To...

Coty
New York, New York
In consolidating multiple locations into a single five-story headquarters in the Empire State Building, beauty leader Coty looked to Gensler to increase its...

Lucifer Lighting Company Website and Monograph
San Antonio, Texas
Lucifer Lighting, a manufacturer of high-end lighting products, sought to create clear, compelling brand communications and tools to support its...
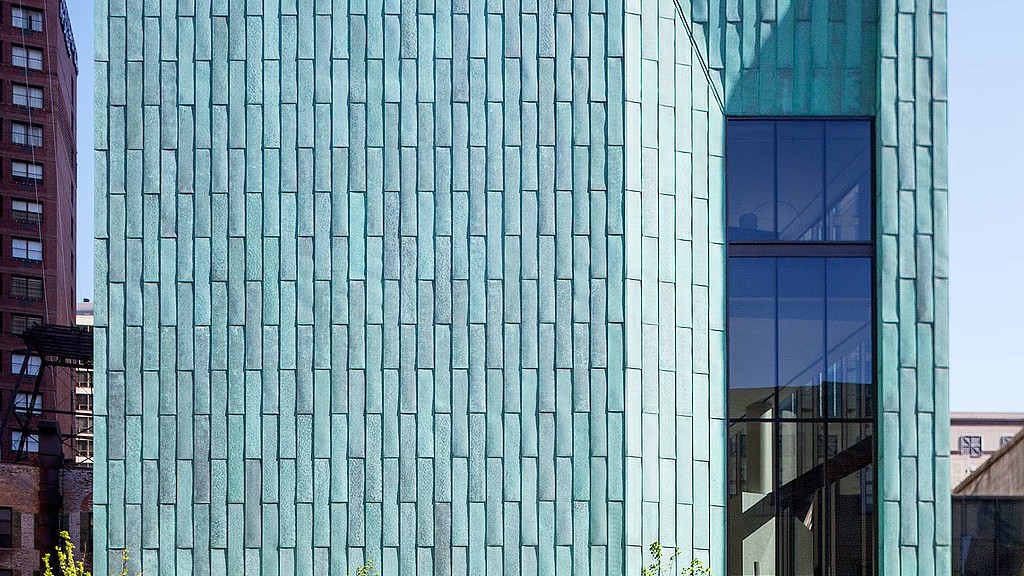
Fourth Presbyterian Church of Chicago, Gratz Center
Chicago, Illinois
Sited on the Magnificent Mile and across from the John Hancock Tower, Fourth Church is one of Chicago’s most visible religious institutions. Built after the...

Duke Kunshan University
Kunshan, China
Just west of Shanghai, this five-building complex is a model of sustainable development, organized around a vast manmade lake and connected by bridges...
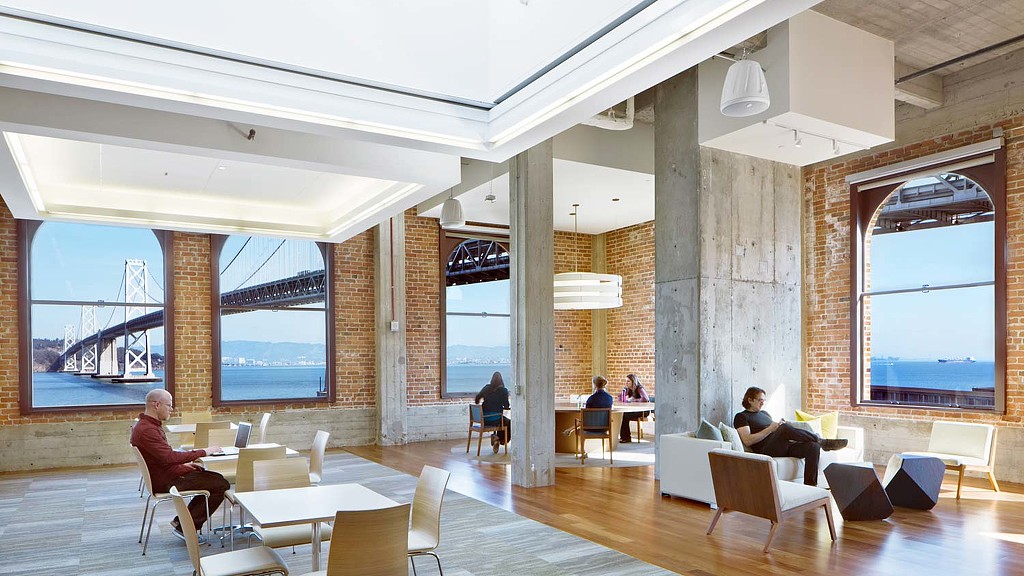
The Wharton School of the University of Pennsylvania, San Francisco
San Francisco, California
To accommodate growing demand for its MBA and executive education programs, Wharton San Francisco expanded and relocated its West Coast campus to a...
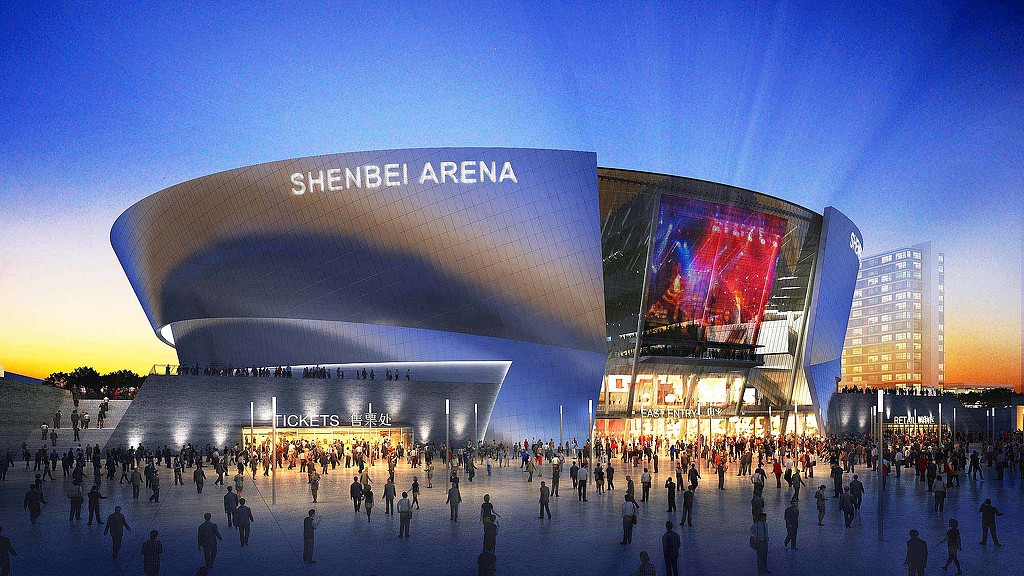
Shengjing International Performing Arts Center
Shenbei, China
Designed to NBA standards and accommodating approximately 18,000 spectators, Gensler’s concept for multipurpose Shenbei Arena is inspired by the Chinese...
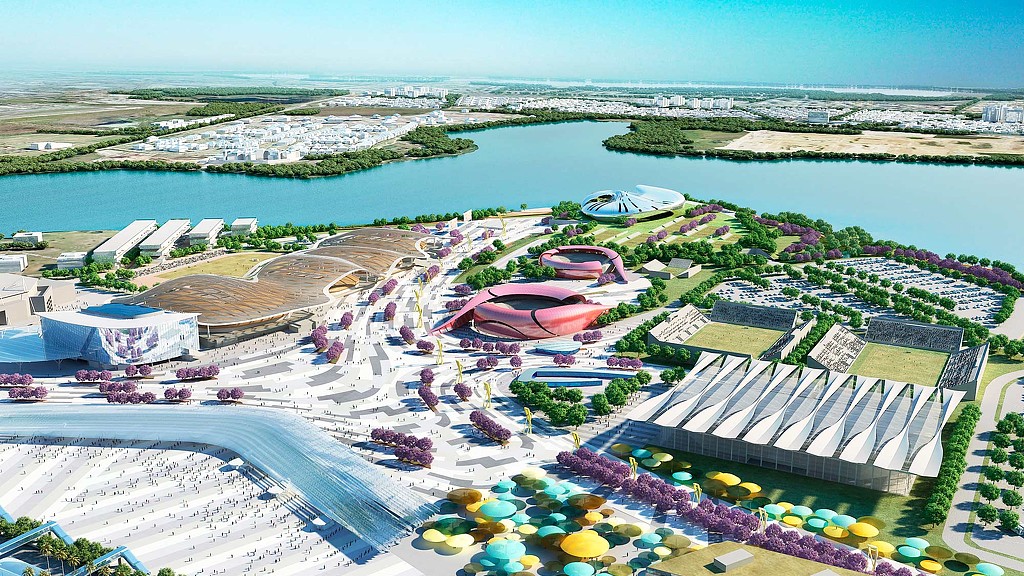
Rio 2016 Olympic Master Plan
Rio de Janiero, Brazil
Gensler led a top-finishing competition consortium of architects, urban designers and environmental engineers in the planning and design of Rio Olympic...

Southwest Energy Company Renovation/Repurpose
Southwest, United States
When the economic downturn scrapped a ground-up project, Gensler’s design team had a new directive: repurpose an 80,000-square-foot, 40-year-old building...

Cleveland Clinic Data Center
Brecksville, Ohio
The Clinic treats 4.6 million patients a year through 26 health institutes, and its medical records (which are maintained digitally) need to be available...
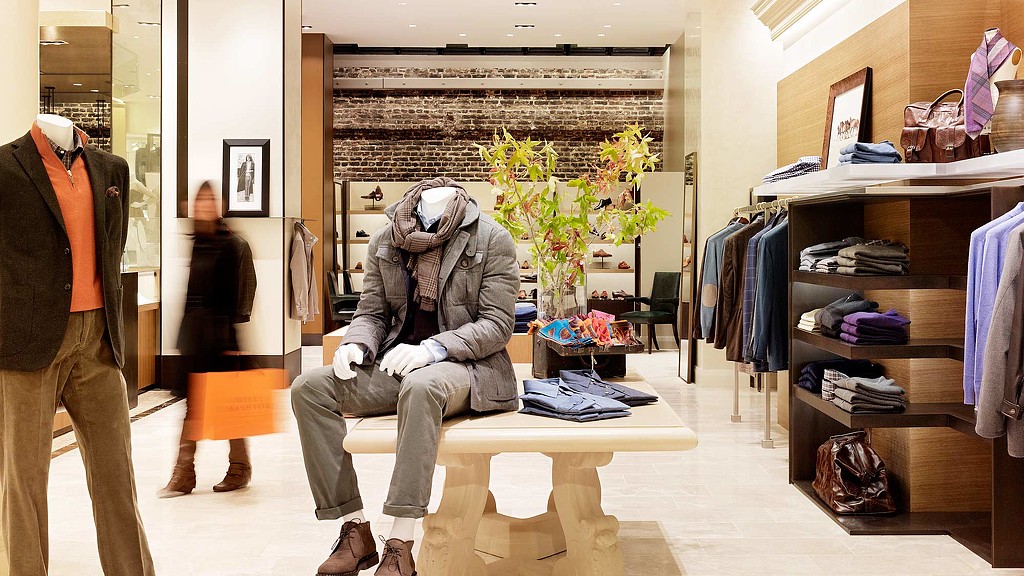
Wilkes Bashford
San Francisco, California
This iconic specialty clothing store has been re-imagined as a seven-story “townhouse” with a luxurious residential design that celebrates the heritage of...
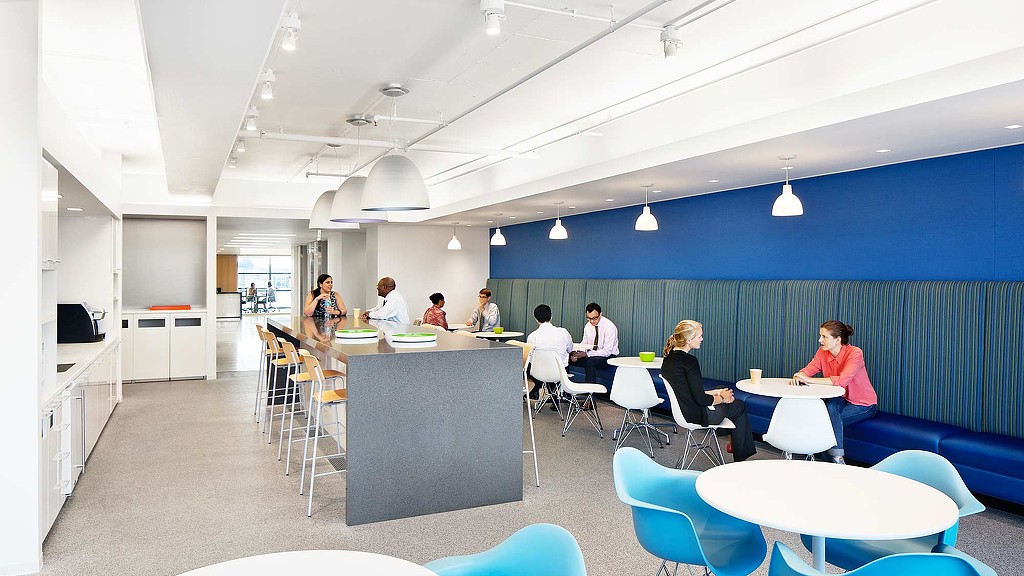
Johns Hopkins Medicine International
Baltimore, Maryland
Gensler initially evaluated several buildings for Johns Hopkins Medicine International’s new headquarters and subsequently was engaged to execute the vision...
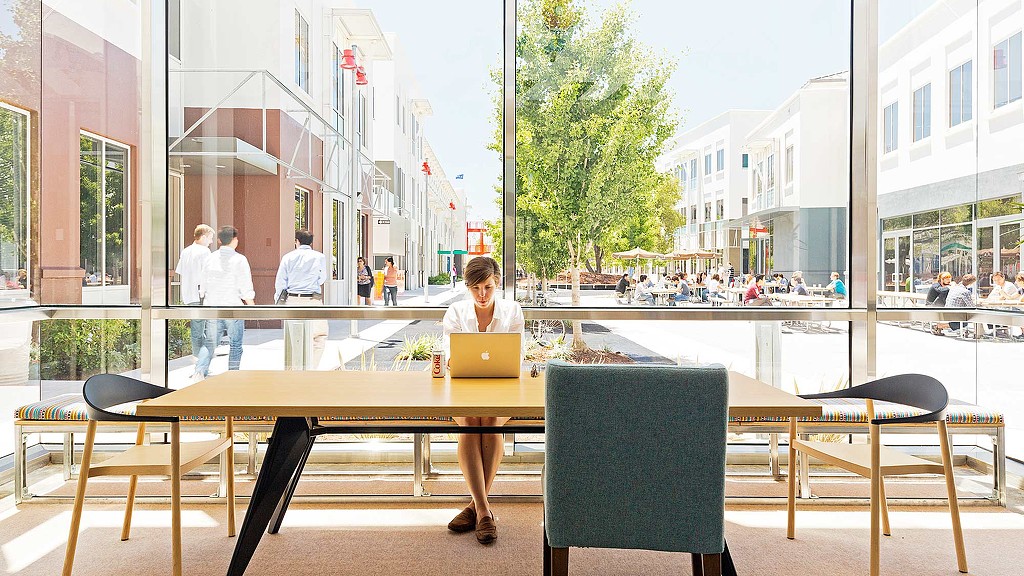
Meta – Facebook Headquarters
Menlo Park, California
Facebook’s 1+ million-square-foot corporate campus mirrors the company’s philosophy: it's open, mobile, socially connected, dimensionally aware, culturally relevant, and personally sustaining.
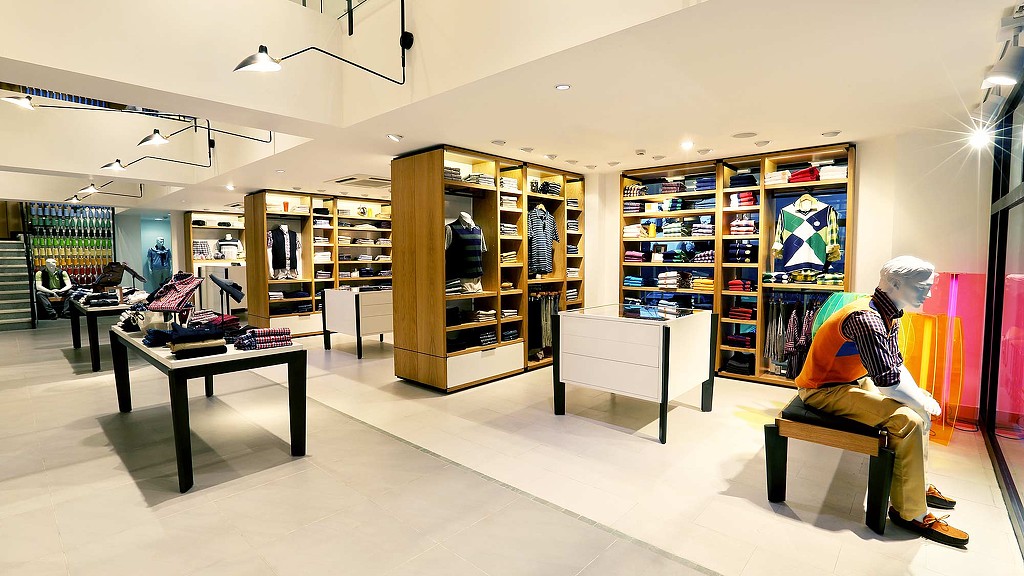
ColorPlus
Multiple Locations
Facing an influx of competing global brands on their home turf, India-based menswear retailer ColorPlus partnered with Gensler to refresh its image...

Hudson Grace
San Francisco, California
Restraint and design discipline, along with modern detail and quality craftsmanship characterize this Hudson Grace store. A well-balanced play of high-gloss...
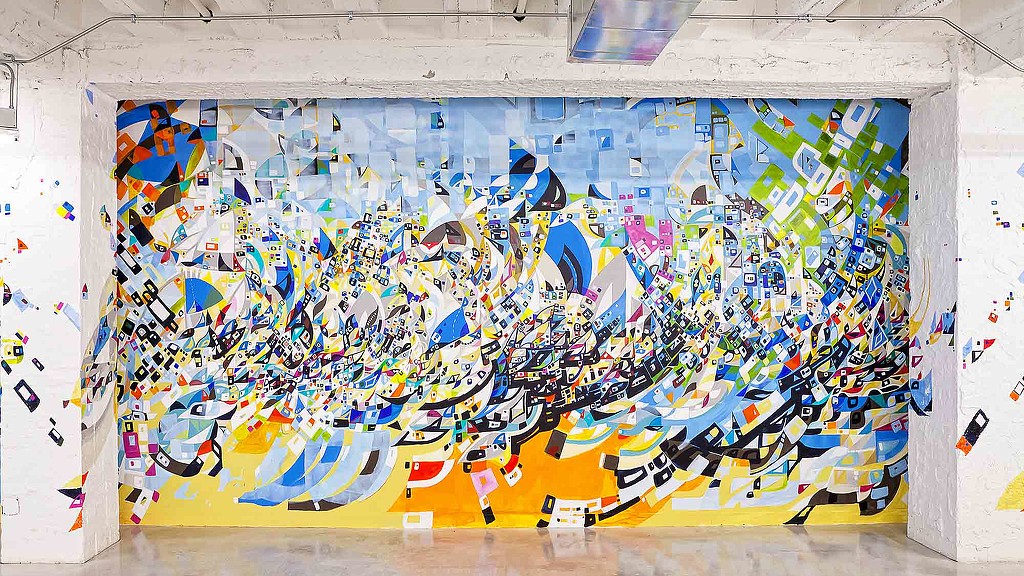
1871
Chicago, Illinois
Located on the 12th floor of Chicago’s historic Merchandise Mart, 1871 is a co-working space, incubator and business accelerator where tech startup...
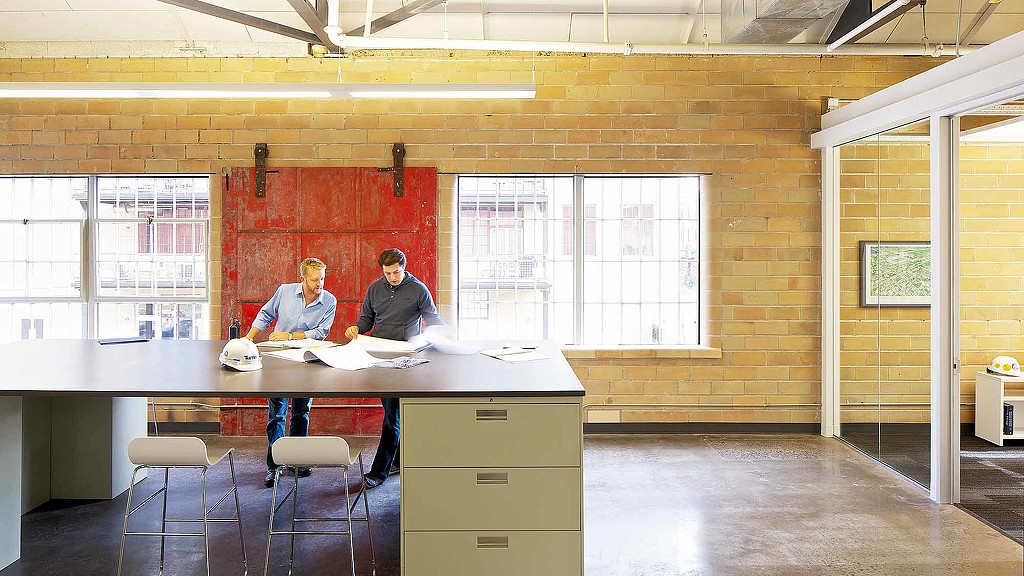
Turner Construction Denver
Denver, Colorado
Looking to renew its presence in the Denver construction market, Turner Construction enlisted Gensler to design a thoughtfully detailed and constructed...

Olson
Minneapolis, Minnesota
When this rapidly expanding agency secured 125,000 square feet in Minneapolis’s historic Ford Center building, Gensler was tasked with allowing the...

Outsell
Minneapolis, Minnesota
Outsell develops analytic software that leverages real-time online consumer interactions and applies predictive algorithms to optimize consumer engagement...

The Breakaway Group
Greenwood Village, Colorado
In designing the new headquarters for this software training business, Gensler developed a flexible design strategy that redefines the purpose and function...

Goodwill Pop-Up Shop
Washington, D.C.
Responding to a Goodwill request for volunteers, Gensler turned the opportunity into an occasion to address some of the challenges facing Goodwill’s stores...
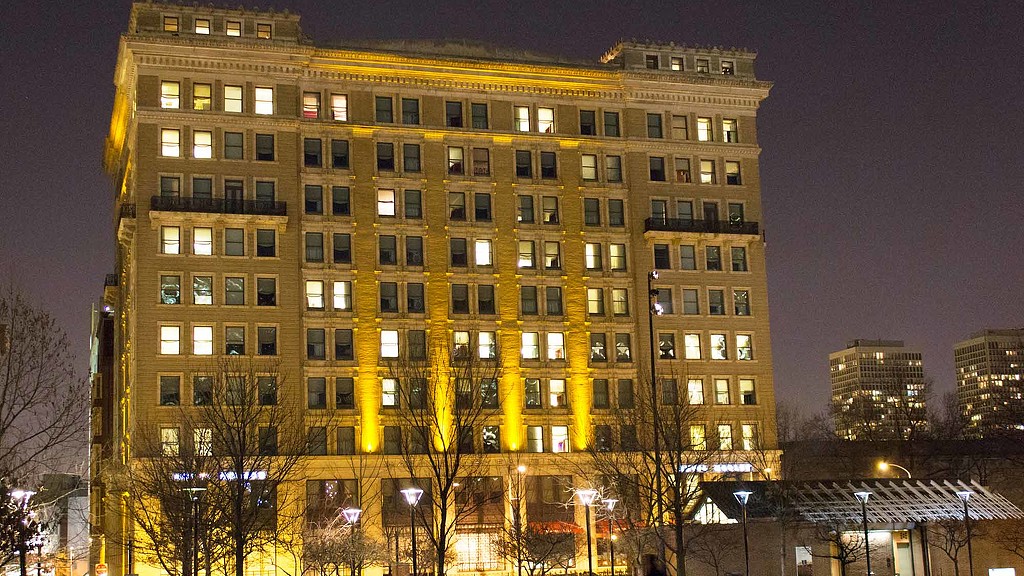
Hotel Monaco Philadelphia
Philadelphia, Pennsylvania
Following its acquisition of the historic Lafayette Building located in the Old City section of Philadelphia, Kimpton Hotel & Restaurant Group, LLC hired...
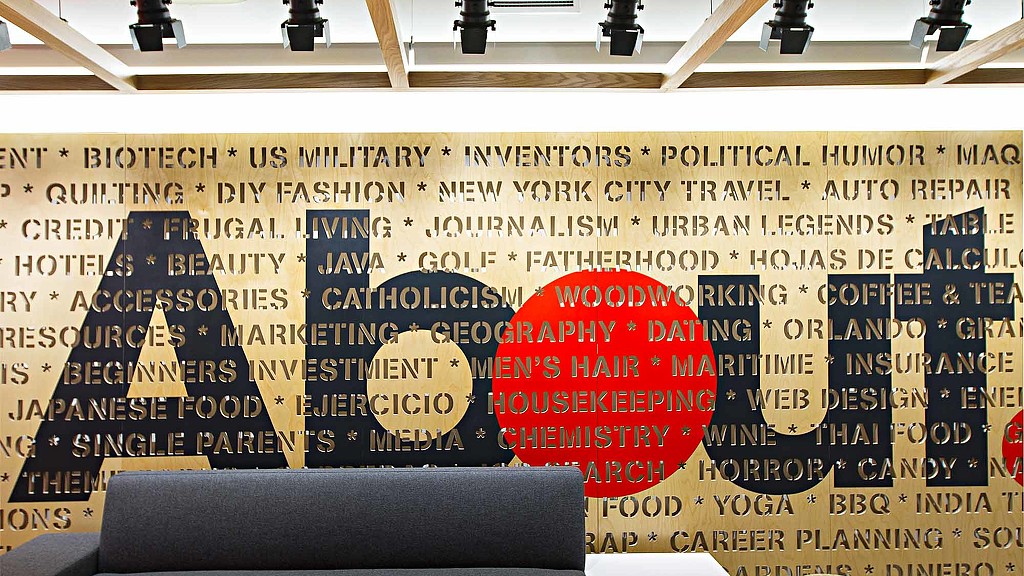
About.com: Brand Design
New York, New York
In a collaborative effort, Gensler worked closely with online search company, About.com, to lead a highly cohesive environmental graphic design and...
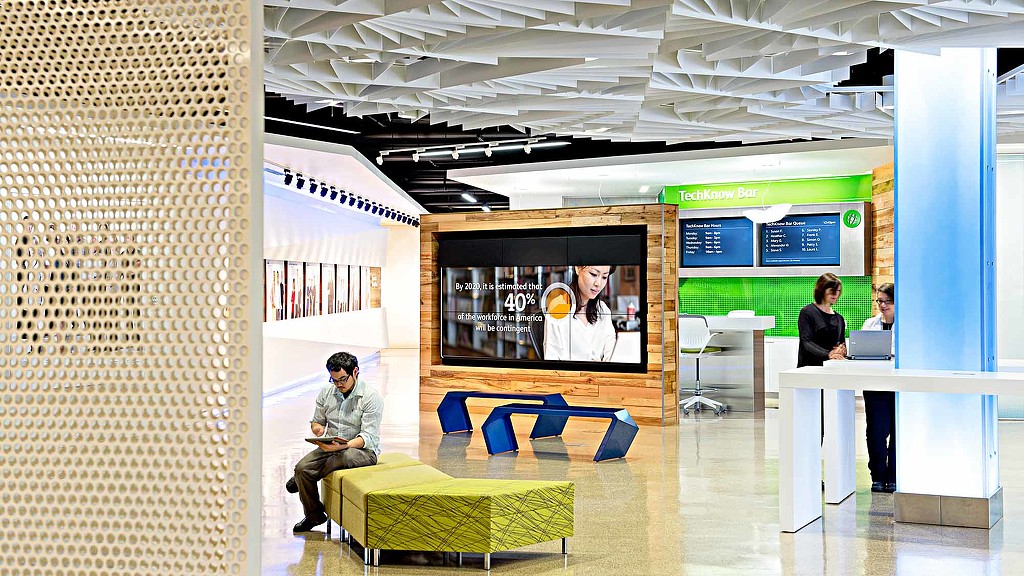
Intuit Cook Campus Center: Brand Design
Mountain View, California
In conjunction with the interior design of Intuit's new Campus Center, Gensler worked to incorporate an updated environmental graphics and wayfinding...
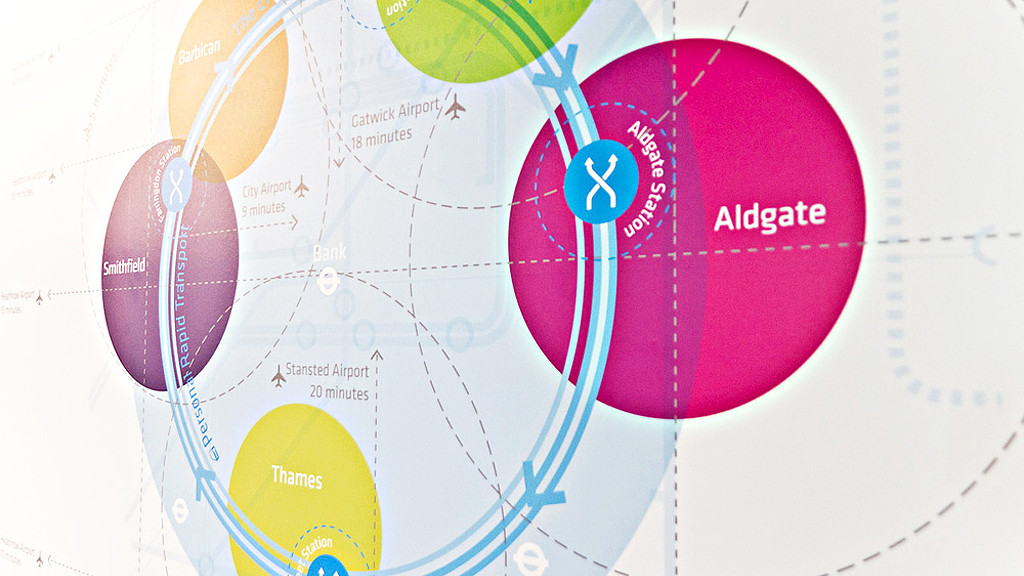
London 2050 Developing City Exhibition
London, England
As part of the 2012 London Festival of Architecture, and coinciding with the London Olympics, the Developing City exhibition concept was based around a...
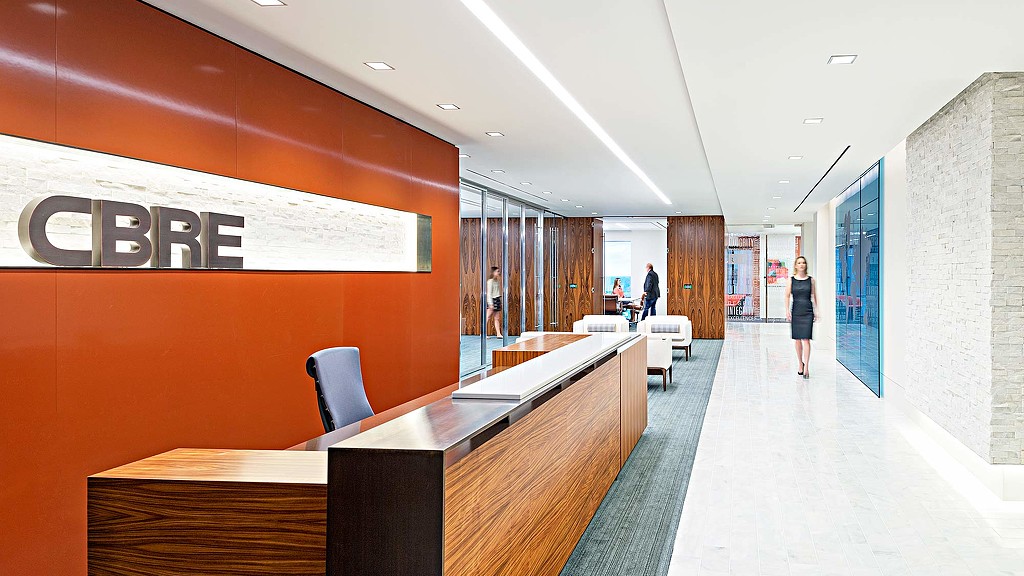
CBRE Tampa
Tampa, Florida
CBRE’s new branded workplace highlights the real estate of Tampa Bay, while expressing the firm’s mission of creating environments that reflect its...

Neon City
Chicago, Illinois
This one night pop-up event was developed in response to a placemaking initiative to bring attention to underutilized and blighted public spaces and inspire...
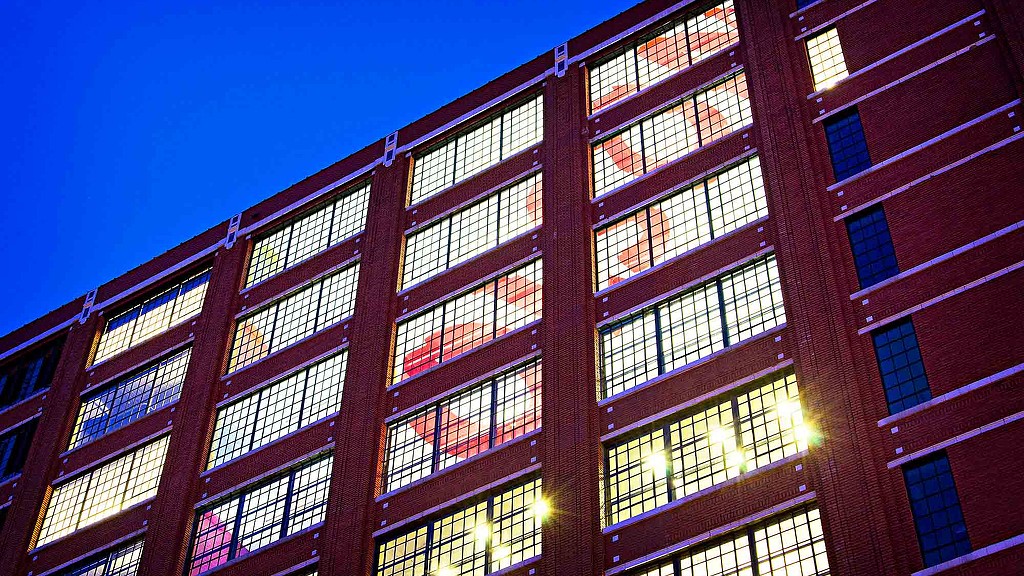
Olson: Brand Design
Minneapolis, Minnesota
To help position Olson as the leading creative advertising firm in Minneapolis, Gensler focused the design of the firm’s new headquarters around the concept...
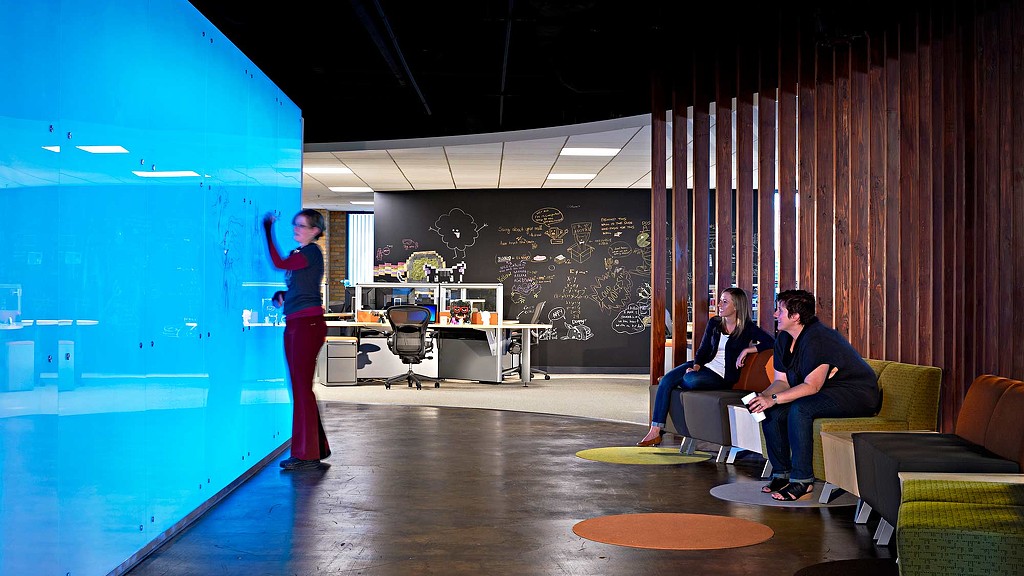
cie Games
Long Beach, California
In a complete transformation, the new workplace for this cutting-edge, rapidly evolving gaming company fosters creativity, enhances collaboration and...

303 Second: Brand Design
San Francisco, California
Occupying an entire block of San Francisco’s rapidly evolving South of Market neighborhood, 303 Second Street is the largest office complex in the city’s...
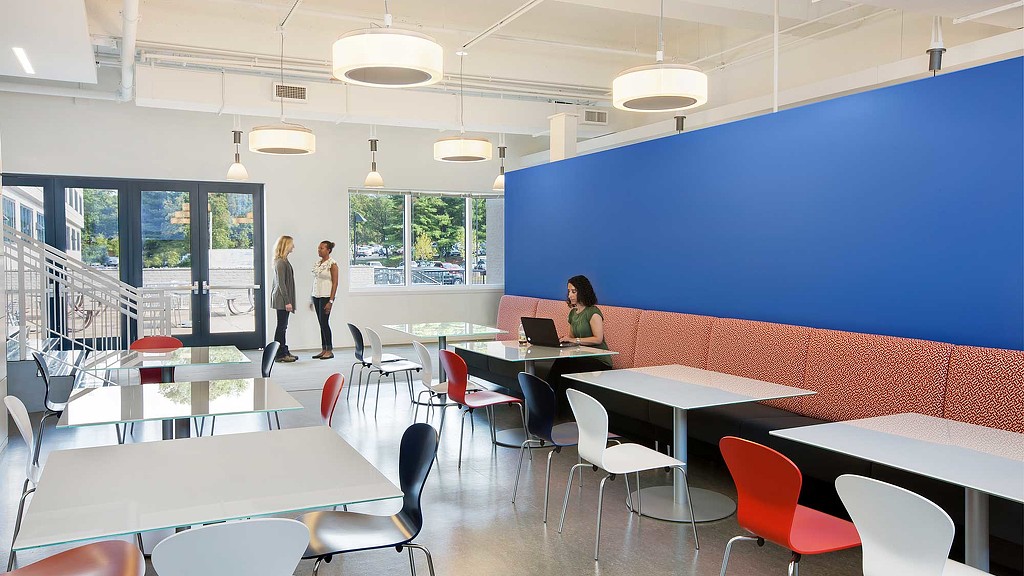
Defense Health Agency Headquarters
Falls Church, Virginia
In relocating more than 3,200 Department of Defense (DoD) personnel to this existing facility, three interconnected buildings built between the 1950s and...

International Technology Company, Office Towers
Sunnyvale, California
The new multipurpose facility for this tech client comprises two 14-story buildings and more than 300,000 square feet at the Moffett Towers. The ground...
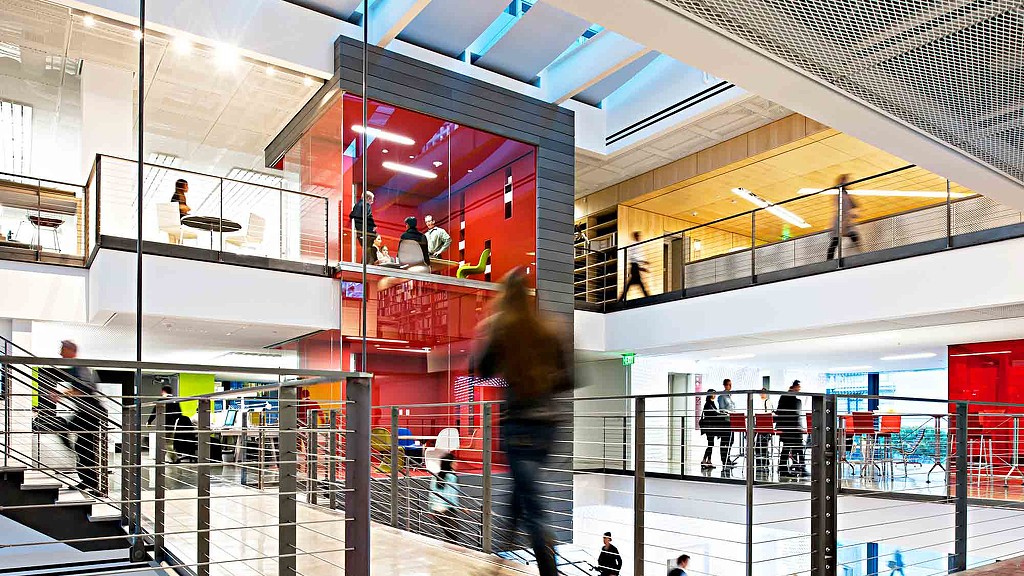
Gensler Los Angeles
Los Angeles, California
Gensler’s Los Angeles office is the first vertical urban creative campus in the downtown area. With a street-level entry located at 500 South Figueroa St...

John Wayne Airport
Santa Ana, California
Building on experience with the airport’s 1990 expansion to Terminals A and B, Gensler designed a new 280,000-square-foot terminal to include six commercial...
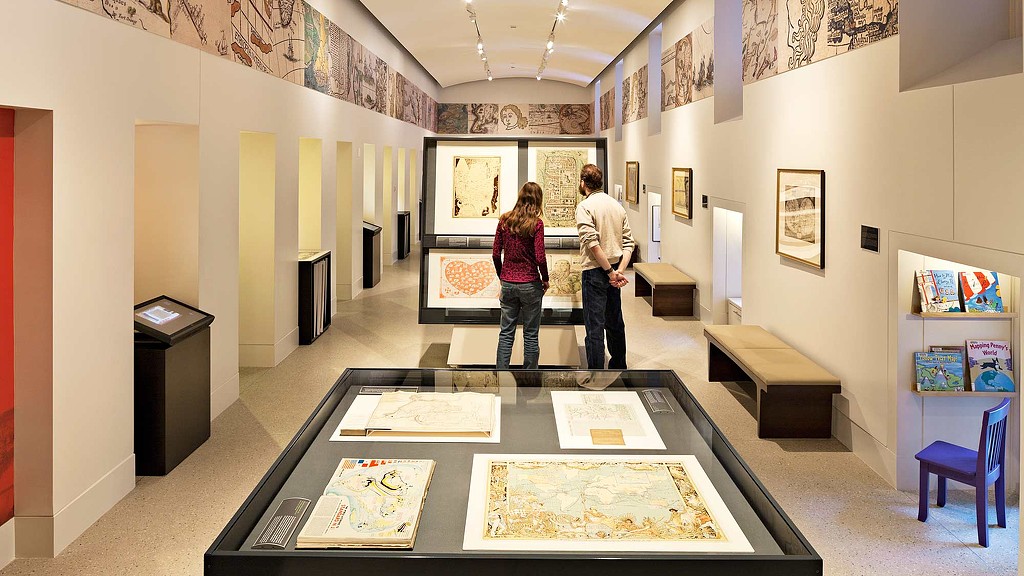
Norman B. Leventhal Map Center
Boston, Massachusetts
The Boston Public Library established the Norman B. Leventhal Map Center to provide free, worldwide access to an extraordinary collection of 200,000...

Portland Jetport
Portland, Maine
Portland Jetport had grown sporadically, through multiple additions over the years, and suffered a lack of architectural character and severe overcrowding...
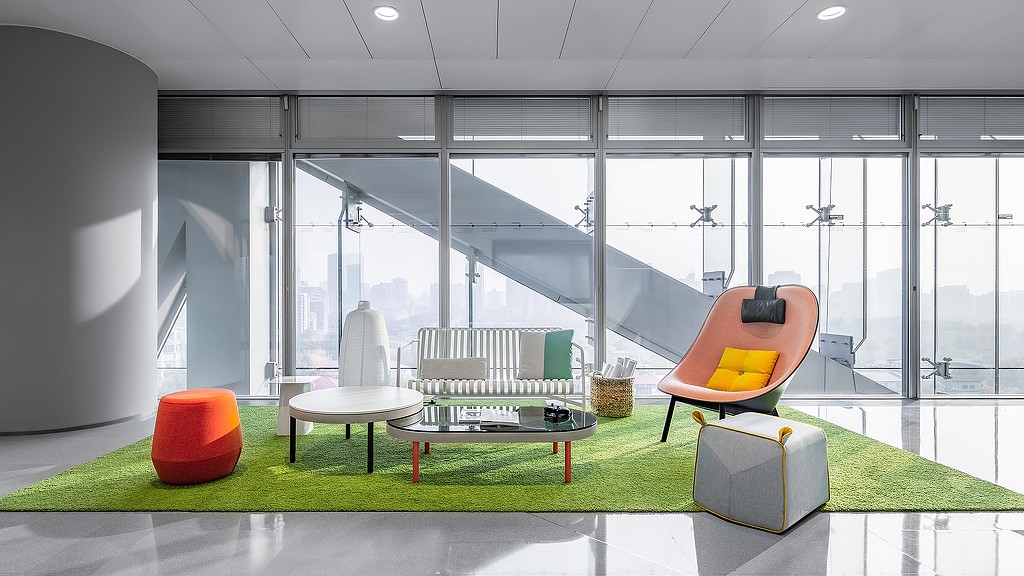
Gensler Beijing
Beijing, China
Gensler's Beijing office is located in Parkview Green, the first LEED Platinum-Certified building and art sanctuary in China.
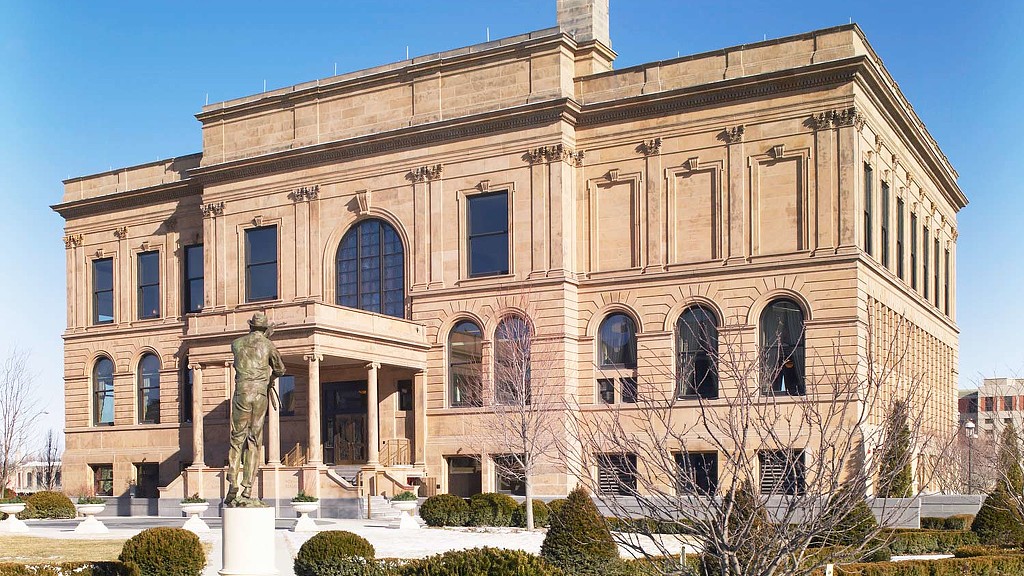
World Food Prize
Des Moines, Iowa
Designed by Gensler, the World Food Prize's new headquarters occupies the former Des Moines Public Library, a magnificent Beaux Arts library listed on the National Register of Historic Places.
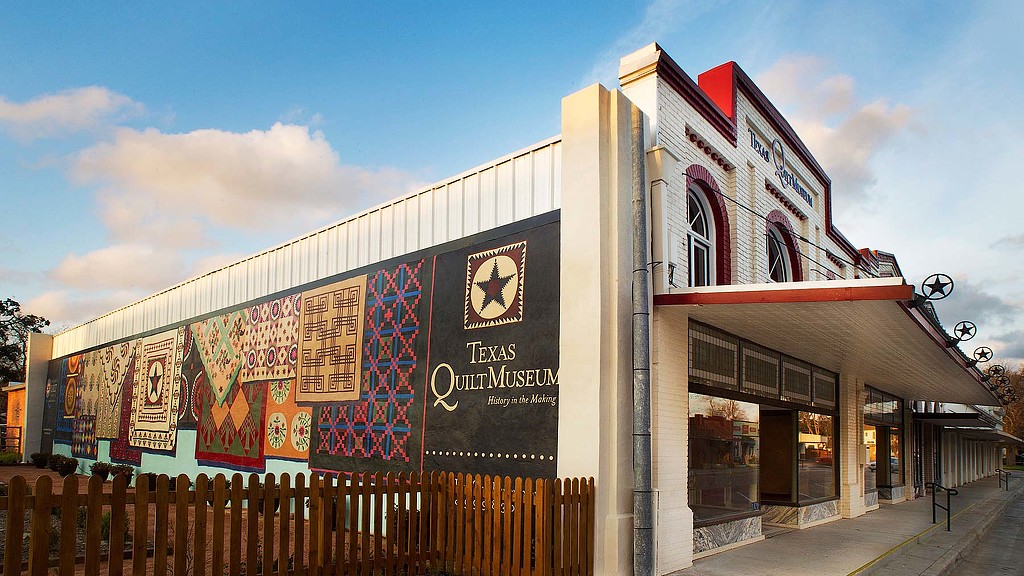
Texas Quilt Museum
La Grange, Texas
For the new Texas Quilt Museum, Gensler transformed a pair of 1893 commercial buildings in historic downtown La Grange to accommodate galleries and a...
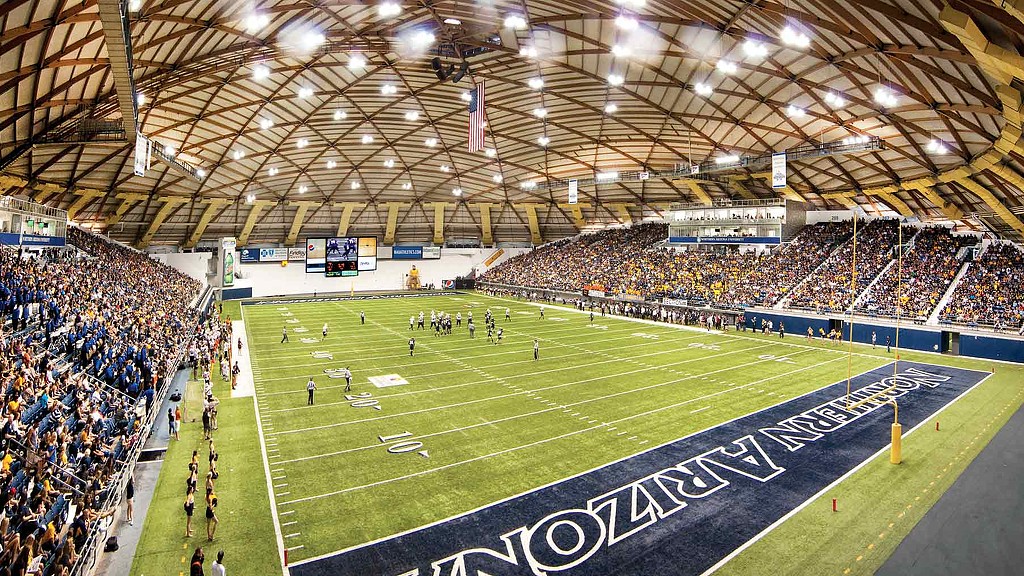
Northern Arizona University Skydome
Constructed in 1977, the multi-use Skydome facility accommodates sporting events and commencements, as well as community functions such as concerts and...

Ericsson
Multiple Locations, Japan
In relocating its Tokyo office, Ericsson Japan sought to accommodate staff growth and improve work efficiency for its fast-changing industry. The new design...

Latham & Watkins LLP, Houston
Houston, Texas
For its entry into Houston, Latham & Watkins sought a unique space to position itself in the market. Located in Houston’s newest skyscraper, the design...

Satcon Technology Corporation
Boston, Massachusetts
Inspired by Satcon’s business of harnessing the power of the sun, Gensler’s design for the company's new and expanded headquarters revolves around the...

Flint Restaurant
Oklahoma City, Oklahoma
A comfortable, upscale tavern featuring contemporary American cuisine, Flint is a place where everyone in town gathers to meet old friends or make new ones...

Turner Construction Risk Management Group
Montvale, New Jersey
In relocating its Risk Management Group, Turner Construction seized the opportunity to celebrate both construction and the company’s rich history. The...
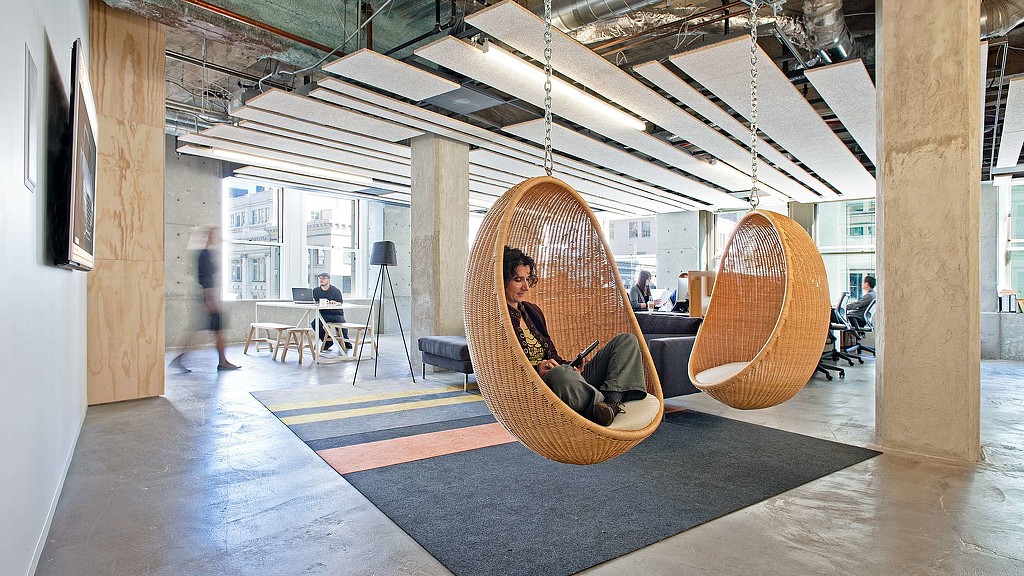
Venables Bell & Partners
San Francisco, California
This cutting-edge advertising firm sits high above one of the most visible corners in San Francisco’s Union Square. Conceived as an “idea incubator,”...
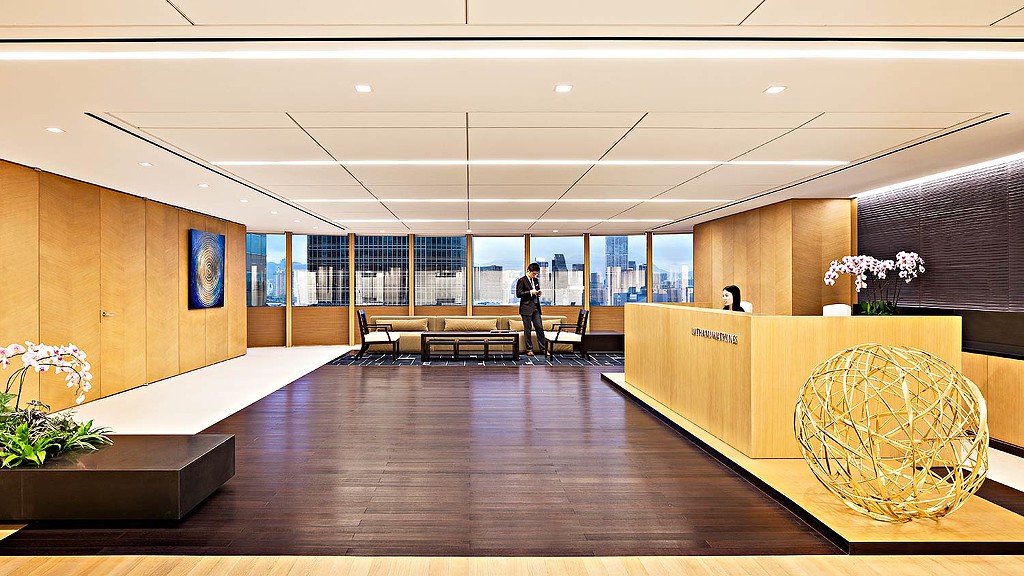
Latham & Watkins LLP, Hong Kong
Hong Kong
Latham & Watkins sought a new identity in its Hong Kong offices that expressed its global reach. To this end, Gensler’s redesign focused on improving...

JFK International Airport, JetBlue T5 Brand Design
Queens, New York
Gensler’s challenge in creating a new wayfinding system at JetBlue’s Terminal 5 at JFK International Airport was to invoke the airline’s recognizable brand...
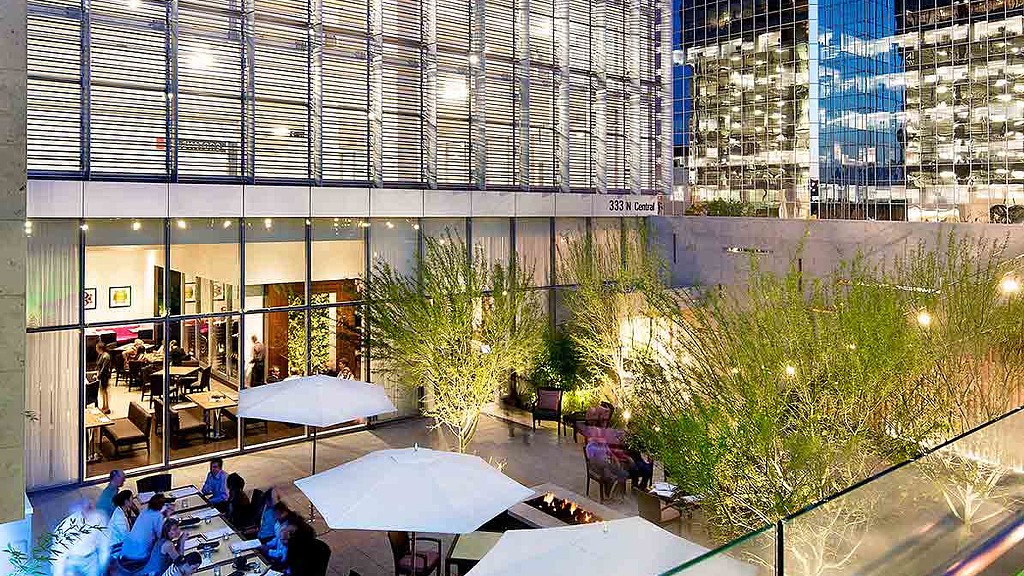
Westin Phoenix
Phoenix, Arizona
Originally planned as a speculative office building, the facility underwent a major functional shift to hotel in light of the radical downturn of Phoenix’s...
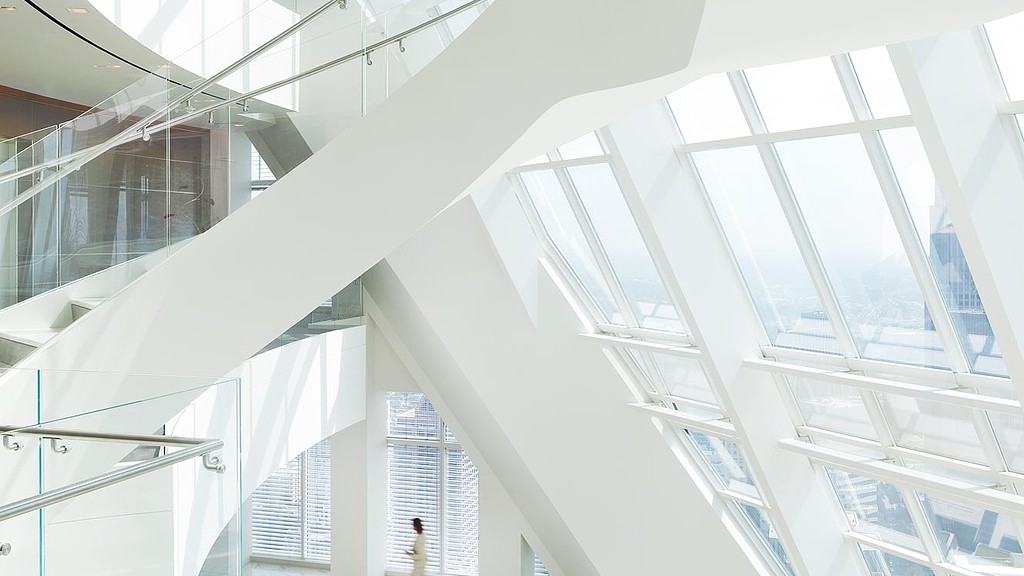
Electric Power and Gas Company
Charlotte, North Carolina
With 60 percent of this energy company’s workforce set to retire within five to seven years, the company transformed its workplace into a tool for...
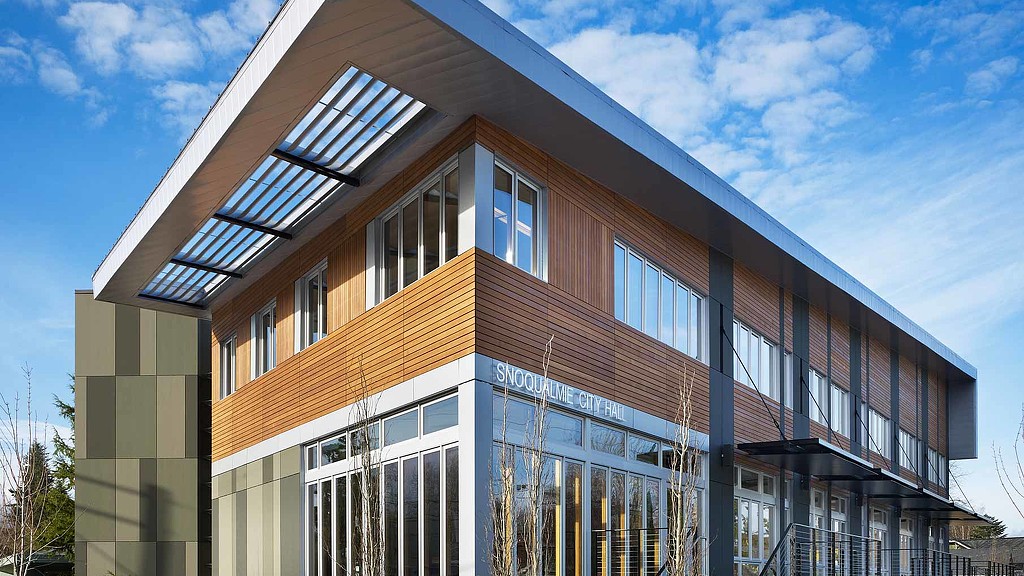
City of Snoqualmie City Hall
Snoqualmie, Washington
By consolidating public services that were previously located on five different sites, the City Hall of Snoqualmie improves efficiency and delivery of...

Denbury Resources, Inc.
Plano, Texas
When this independent oil and gas company outgrew its headquarters on a constrained site, Gensler responded with a new three-story expansion that increased...

The Ritz-Carlton Hotel & Residences, Dubai International Financial Centre
Dubai, United Arab Emirates
Lush gardens juxtaposed against a traditional limestone façade form the inviting character of this sophisticated two-million-square-foot, five-star hotel.
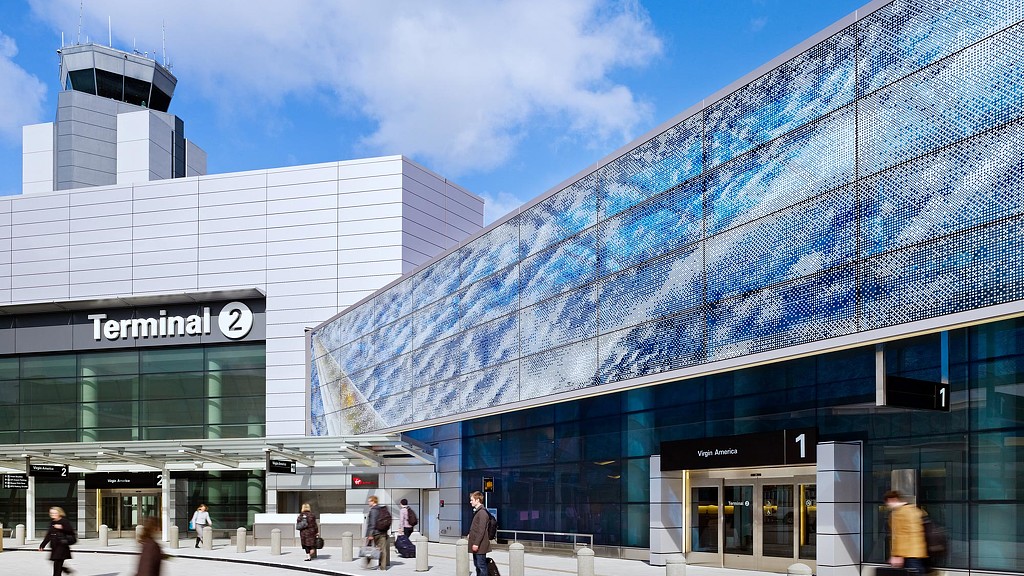
San Francisco International Airport, Terminal 2
San Francisco, California
The renovated San Francisco International Airport Terminal 2 elevates the passenger experience with an emphasis on service, hospitality, and comfort.

HyundaiCard Air Lounge
Seoul, Korea
Located within Incheon International Airport, the lounge provides HyundaiCard Black members an exclusive environment to relax and compose before embarking...

Ecole Nationale Jacob Martin Henriquez
Following Haiti’s 2010 earthquake, Gensler became involved in the city of Jacmel through Operation USA, an international relief agency heavily involved in...
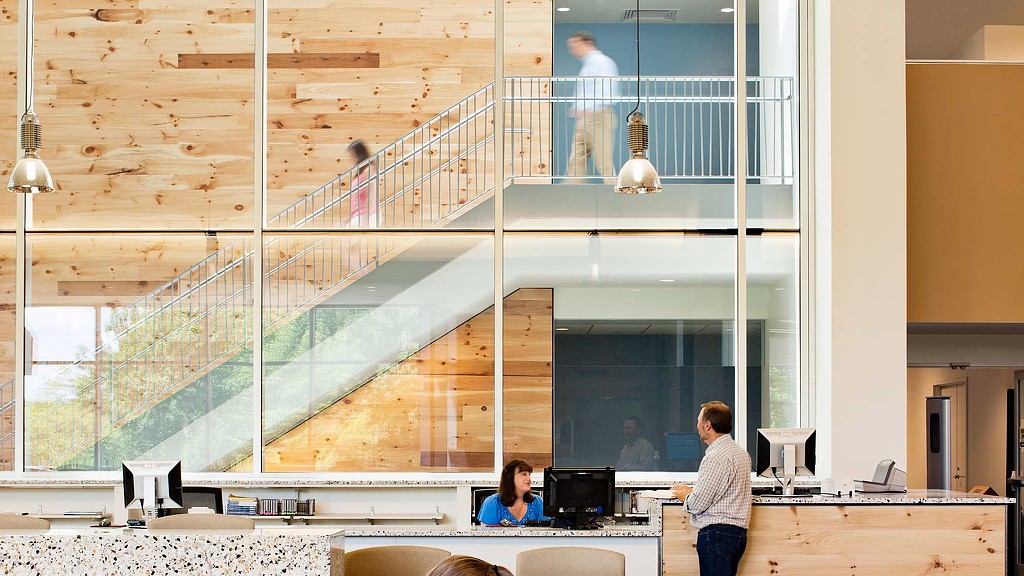
Greenfield Community College (GCC)
Greenfield, Massachusetts
The sole provider of higher education for western Massachusetts’ Pioneer Valley, GCC prepares students for the region’s growing knowledge-based economy. To...

First Data Field
Port St. Lucie, Florida
This $2.5 million project adds 622 seats to the New York Mets’ spring training facility. With a series of terraced and landscaped patios, fans can now dine...
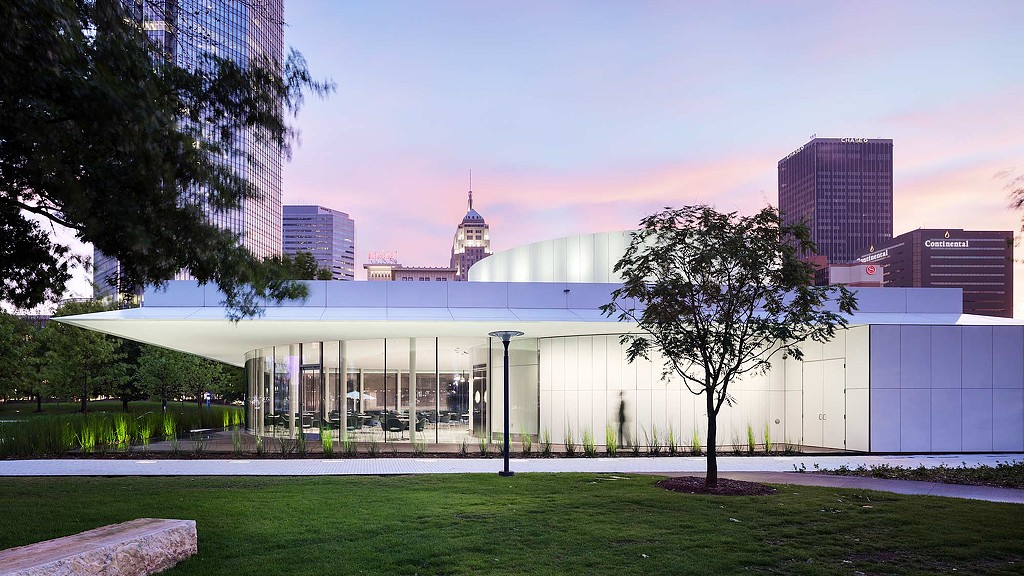
Myriad Botanical Gardens
Oklahoma City, Oklahoma
Gensler’s role in the renovation of this large, historic urban park included the design of several new park pavilions and a redesign of the entry. Four new...
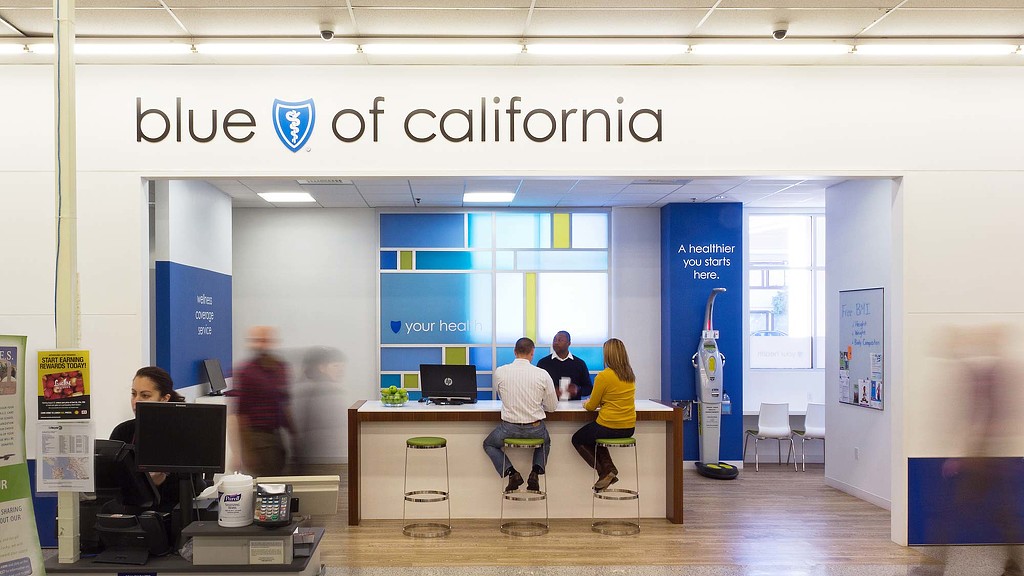
Blue Shield of California
San Francisco, California
This new store-in-store concept is a physical manifestation of Blue Shield’s brand strategy and personality. The design is modern and approachable...
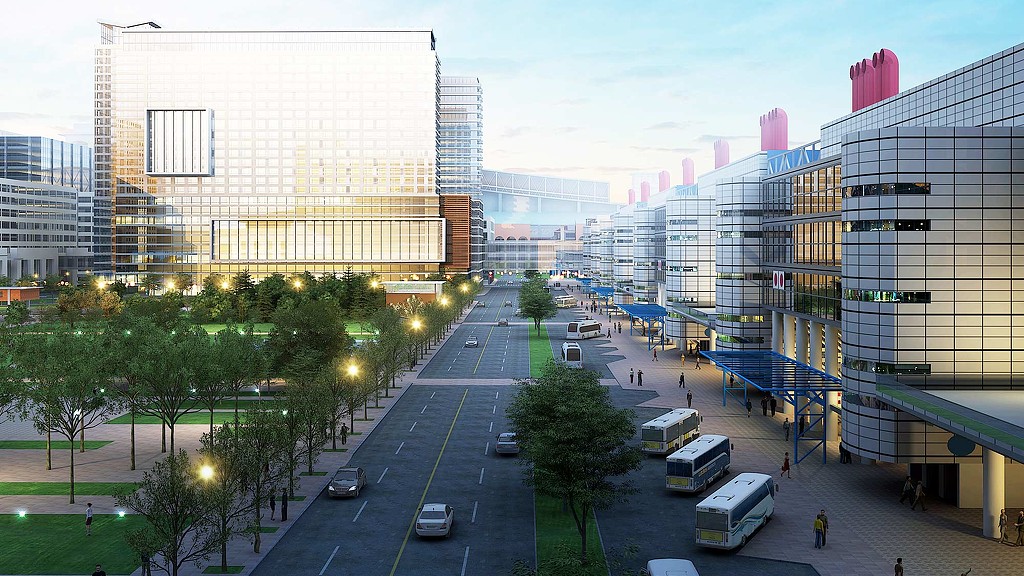
The George R. Brown Convention Center
Houston, Texas
The 2025 Master Plan illustrates a best-case scenario for the public/private development of downtown Houston’s convention district, a 60-city block area...

AT&T Foundry
Palo Alto, California
AT&T sought to create a highly adaptable workshop-lab-incubator where developers, inventors, suppliers and students could experiment with AT&T’s systems...
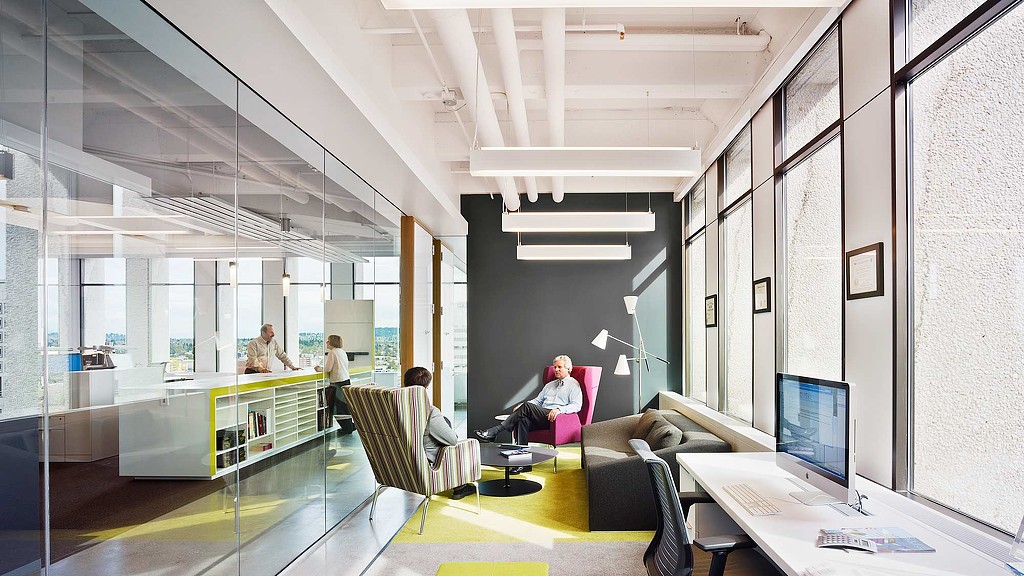
Glumac
Portland, Oregon
For its Portland office renovation, engineering firm Glumac turned to Gensler for an environment that would encourage collaboration and reflect the...

General Motors Renaissance Center Façade Lighting
Detroit, Michigan
General Motors (GM) sought to increase the prominence of its Renaissance Center world headquarters in the heart of downtown Detroit through the...
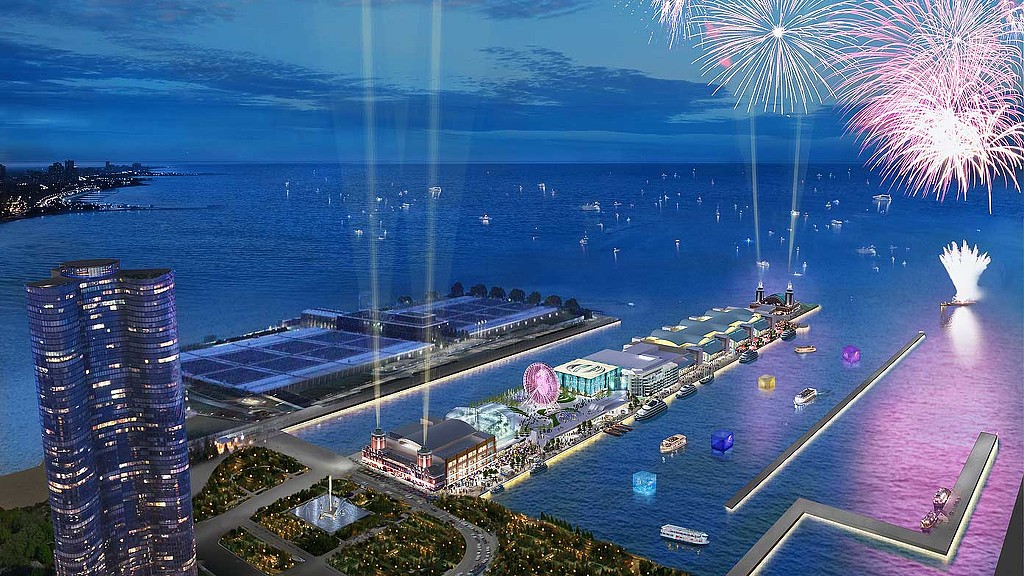
Navy Pier
Chicago, Illinois
For years, Navy Pier existed as Chicago’s warm-weather playground and largest family-friendly tourist draw. To leverage the uniqueness of the pier’s 50...
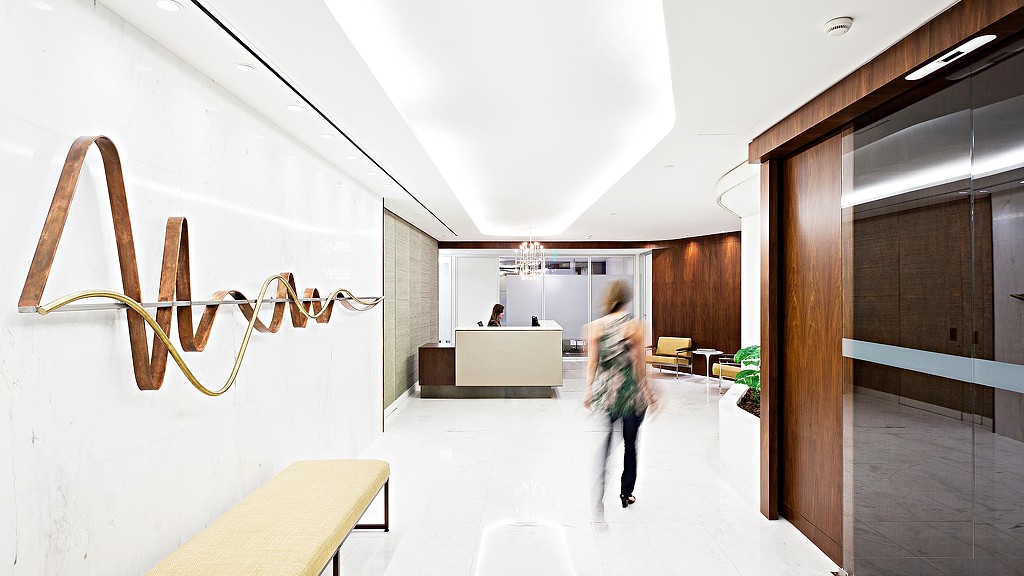
Spencer Stuart
São Paolo, Brazil
Considered one of the world's leading global executive search and leadership consulting firms, Spencer Stuart’s new São Paolo office expresses both its...

Wieden+Kennedy
Minneapolis, Minnesota
This international advertising agency opened a Minneapolis office to support a strategic client; that working relationship became a key project driver: The...
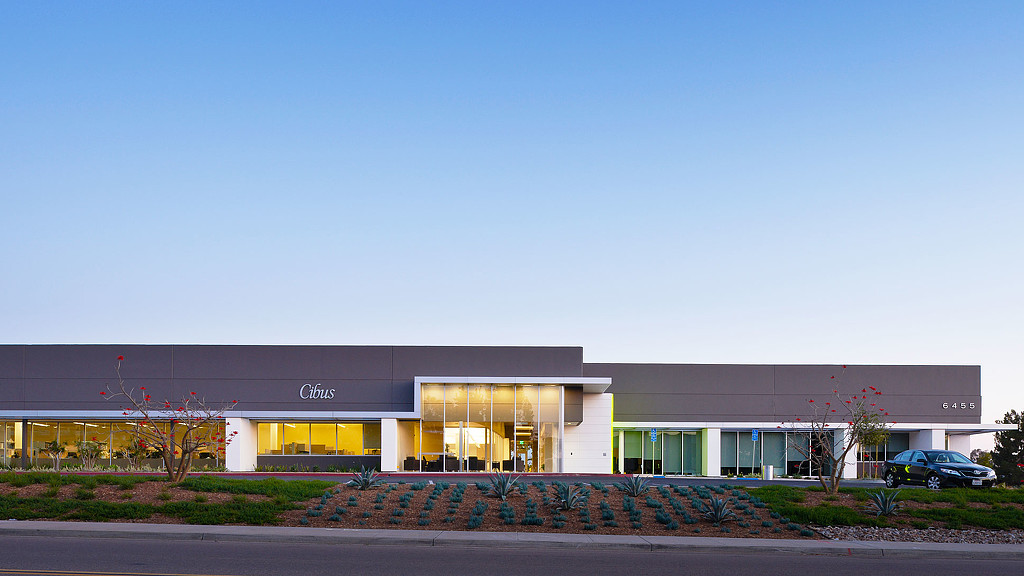
Soledad Business Park
San Diego, California
This business park renovation transformed a dated R&D facility into a modern, LEED®-certified workplace. Along with other sustainable features, recycled...

FIGat7th
Los Angeles, California
This outdated 1980’s mall in downtown Los Angeles’ Figueroa Corridor was primed for revival. Adjacent to the thriving L.A. LIVE entertainment district...

DoubleTree by Hilton
McLean, Virginia
Tasked with helping DoubleTree develop unique opportunities to engage with its customers, Gensler worked collaboratively with various agencies to develop a...

Buckhead
Atlanta, Georgia
Among the most affluent and admired destinations in Atlanta, the Buckhead area is widely recognized as the Southeast’s epicenter for fine living, luxurious...

Yongsan
Seoul, South Korea
Located in Seoul, Korea, Yongsan is a 21st century lifestyle destination utilizing fashion, retail, technology, entertainment and culture to capture a wide...
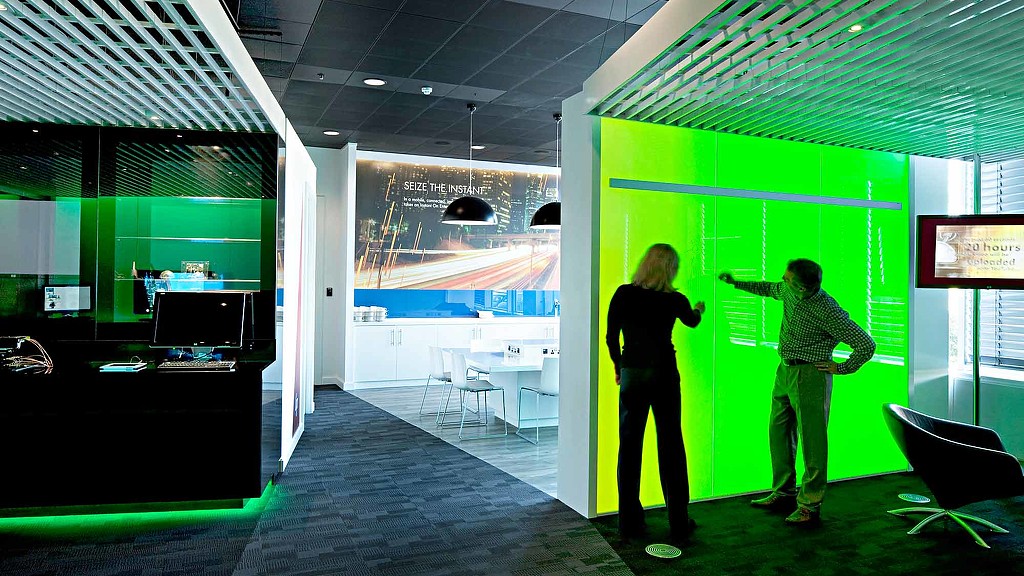
International Technology Company, Business Demonstration Lab
Bristol, Gloucestershire, United Kingdom
The company’s business demonstration lab was in need of updating to keep up with advances in technology – not least its own products. Featuring extensive...
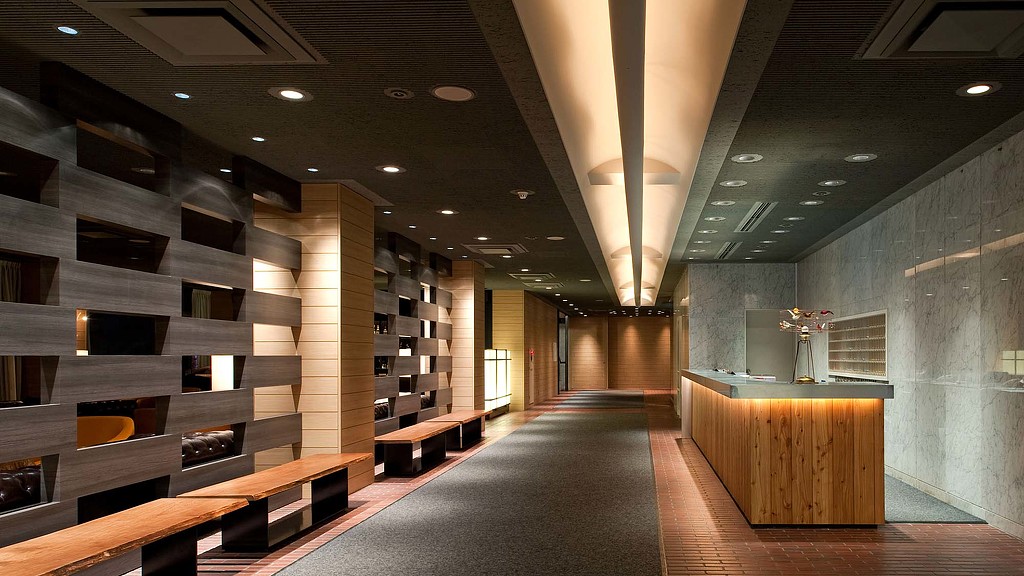
The Green Leaf Niseko Village
Hokkaido, Japan
This 30-year-old resort required extensive renovations to bring it up-to-date and draw visitors. Working as the local architect, Gensler supported the...
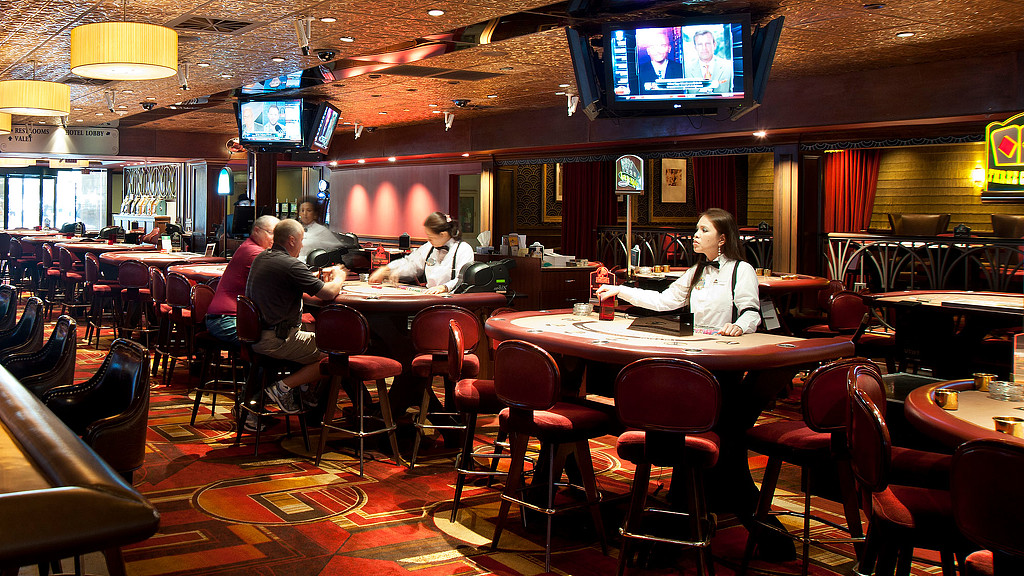
Golden Gate Casino
Las Vegas, Nevada
Providing new life to the historic Golden Gate Casino, Gensler designed warm lighting and hand crafted finishes appropriate for the property that opened in...
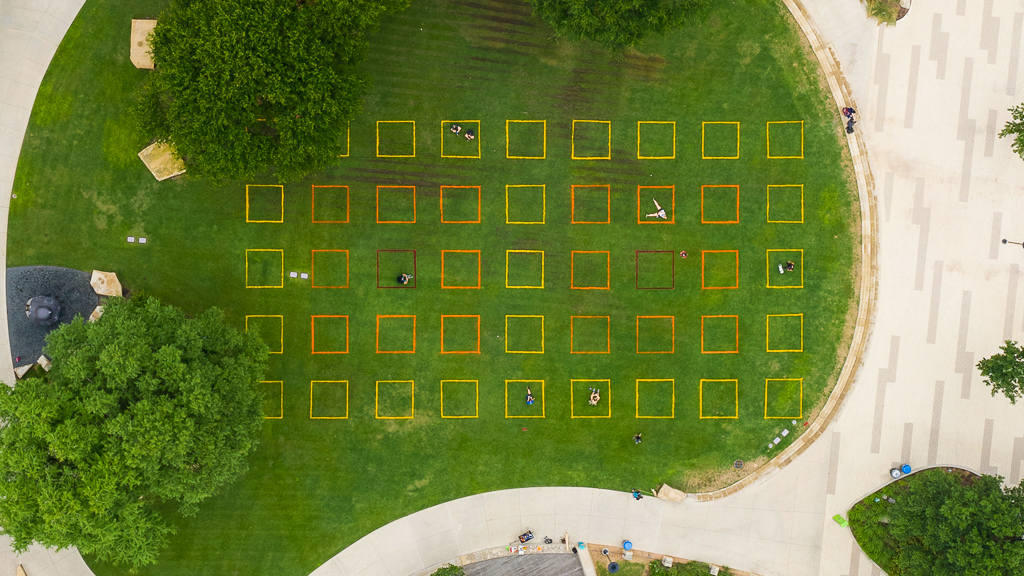
PARKSPACE
Austin, Texas
Located across four city parks, PARKSPACE art installations are designed to help residents social distance while enjoying the beauty of the outdoors.
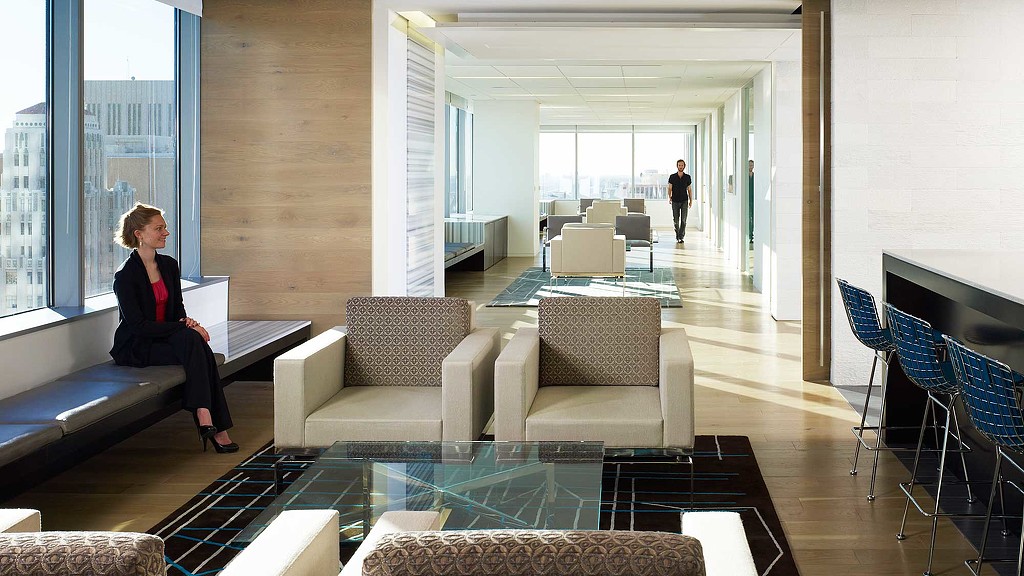
Polsinelli Shughart, Phoenix
Phoenix, Arizona
In its new Phoenix offices, law firm Polsinelli Shughart sought to convey both its national brand and a sense of its surroundings—within a tight schedule...
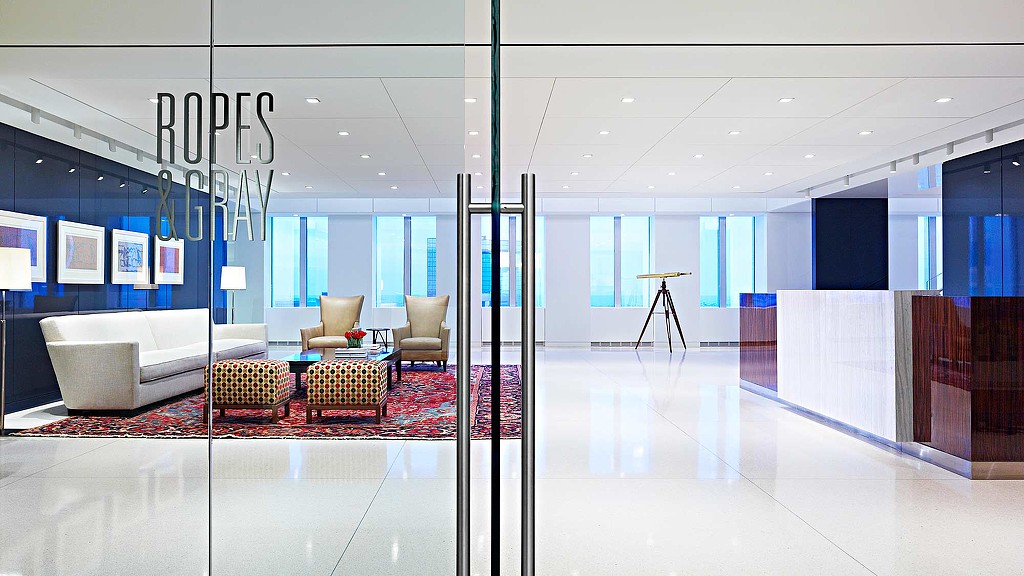
Ropes & Gray, LLP
Boston, Massachusetts
Following previous successful collaborations between Gensler and Ropes & Gray, elements of commonality across multiple projects were identified, enabling...
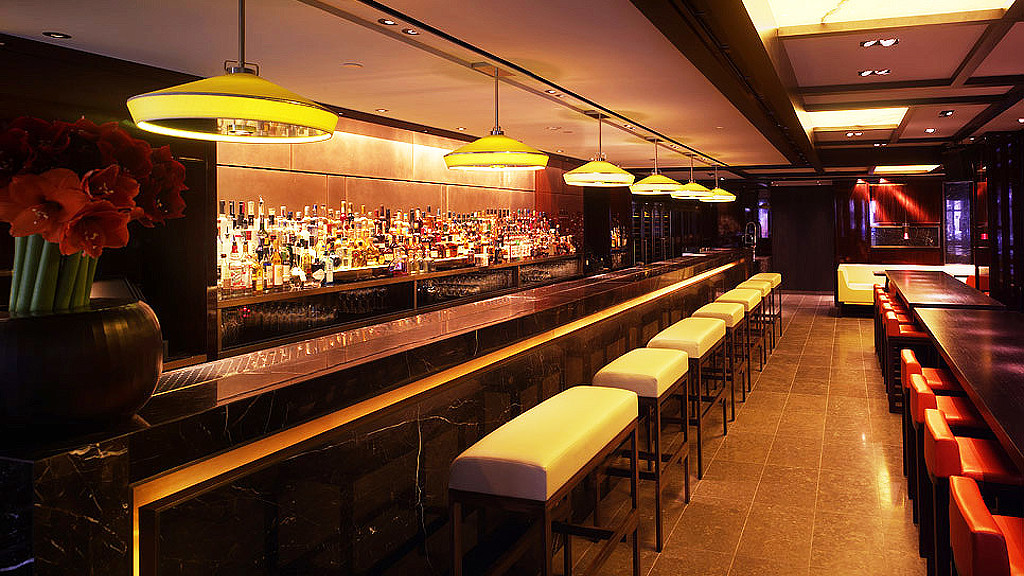
Hakkasan
London, United Kingdom
This new Bruton Street outpost of the high-profile, Michelin-starred restaurant is poised to become Hakkasan’s new flagship, thanks to its innovative...

Polsinelli Shughart, St. Louis
St. Louis, Missouri
For the consolidation of this progressive law firm’s urban and suburban locations into a single downtown office, Gensler renovated 80,500-square-feet over...
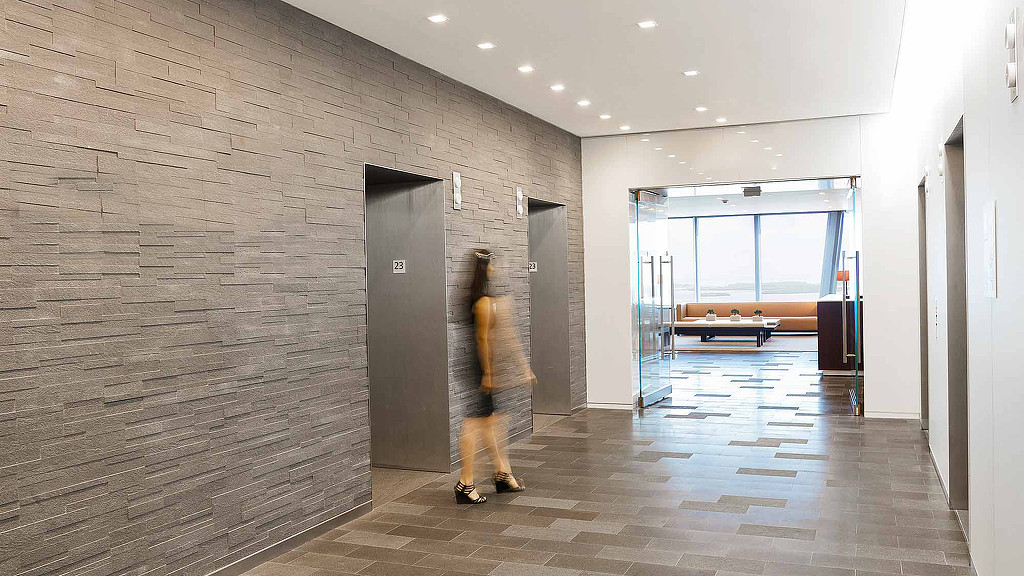
Commercial Law Firm, Miami
Miami, Florida
This law firm’s new 80,000-square-foot space marries clean lines and subtle detailing throughout its four floors. The efficient plan takes advantage of...
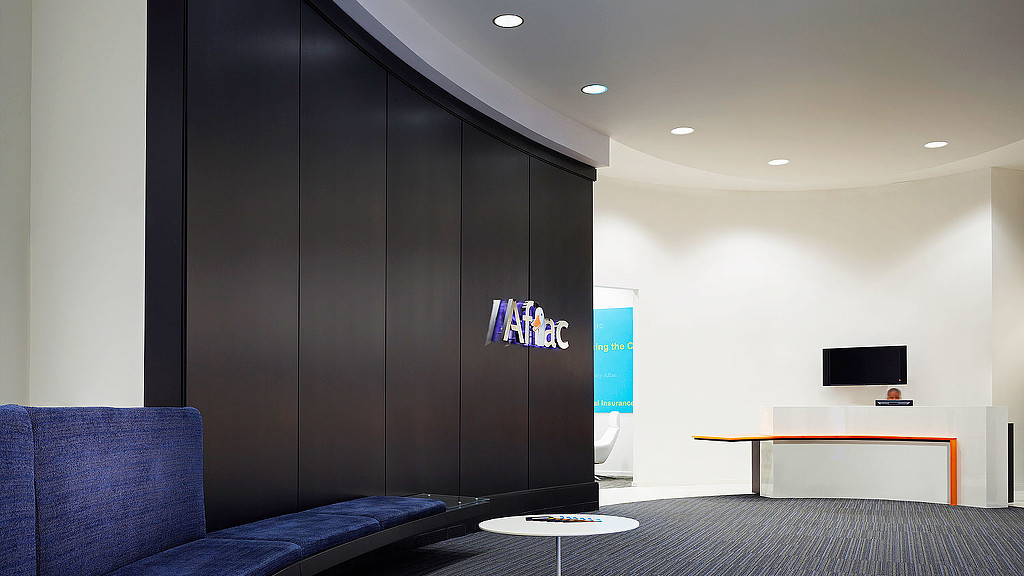
Aflac
Columbus, Georgia
Seeking to renovate its nondescript five-story campus office building to house its sales and marketing groups, supplemental insurance provider Aflac started...
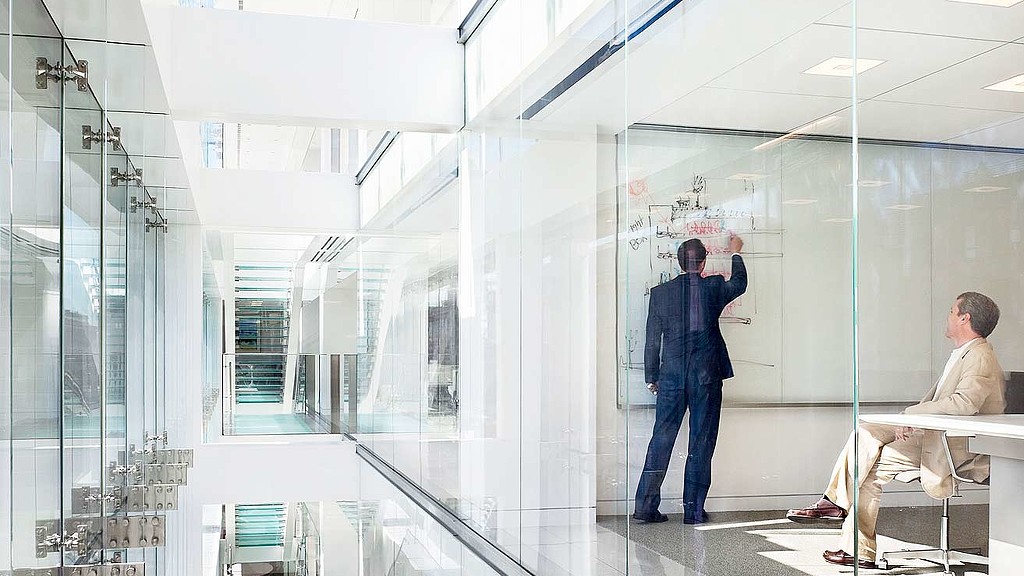
The Pew Charitable Trusts, Washington, D.C.
Washington, D.C.
The Pew Charitable Trusts sought to grow and co-locate all of its D.C. programs in one impressive facility. The vision was for a “nonprofit village,” shared...

Hotel Lola
New York, New York
Gensler undertook a complete lobby and guestroom renovation to reposition this historic 275-key hotel, opened in 1903 as Hotel Martha Washington. Embracing...

LACMA
Los Angeles, California
Through a decade-long expansion campaign, the Los Angeles County Museum of Art’s campus has been transformed completely. Gensler worked with LACMA and Renzo...

BHP Billiton
Houston, Texas
For its new six-story headquarters, Australian-based BHP Billiton wanted a workplace that would inspire and nurture its people. Gensler’s charge was to...

EmblemHealth
New York, New York
EmblemHealth engaged Gensler to design a new kind of outpatient clinic, where patients could receive a higher-end, private-doctor experience. A prototype...
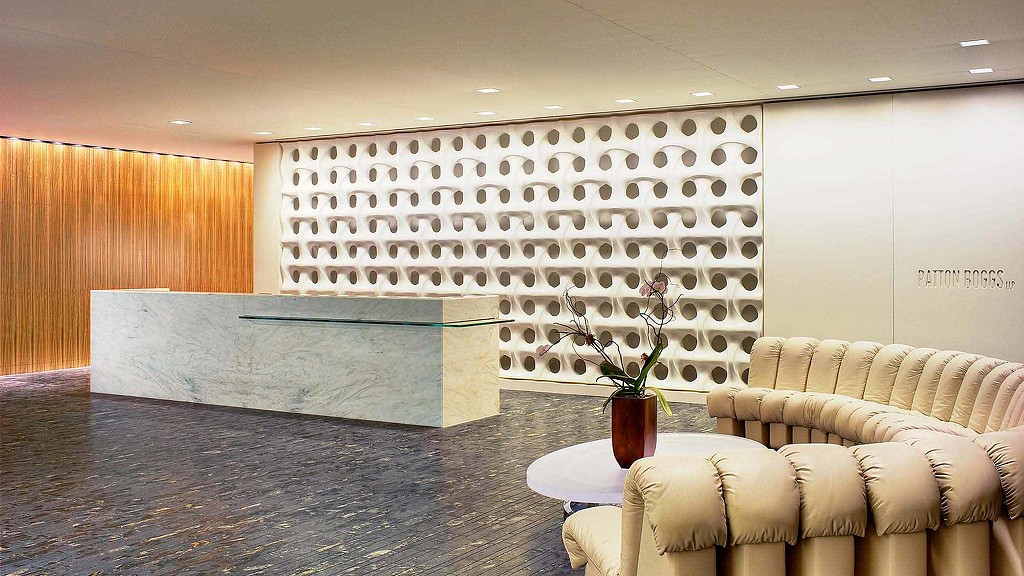
Patton Boggs
Dallas, Texas
For its new Dallas office, this international law firm sought to encourage the open flow of ideas and information. The space celebrates transparency and...
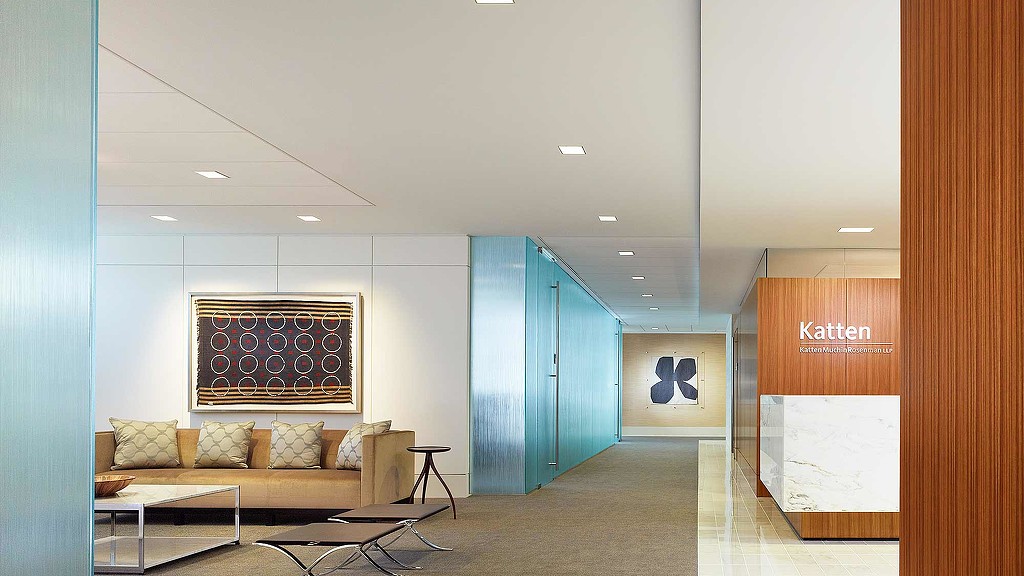
Confidential Charlotte Law Firm
Charlotte, North Carolina
This confidential law firm’s uptown Charlotte workplace combines the best of its other locations with a fresh local perspective.

KIPP NYC
Bronx, New York
In partnership with the Robin Hood Foundation, this NYC college preparatory school offers Bronx residents access to an excellent public education. The...
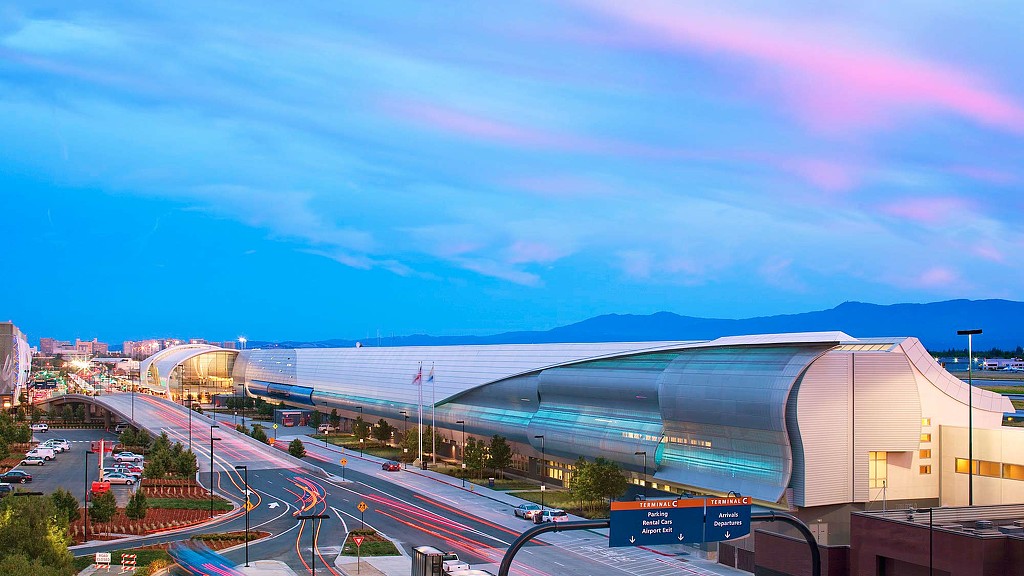
Mineta San Jose International Airport
San Jose, California
To initiate a $1.3 billion airport modernization program, Gensler composed a master plan encompassing a new Terminal B and Concourse, major upgrades of...
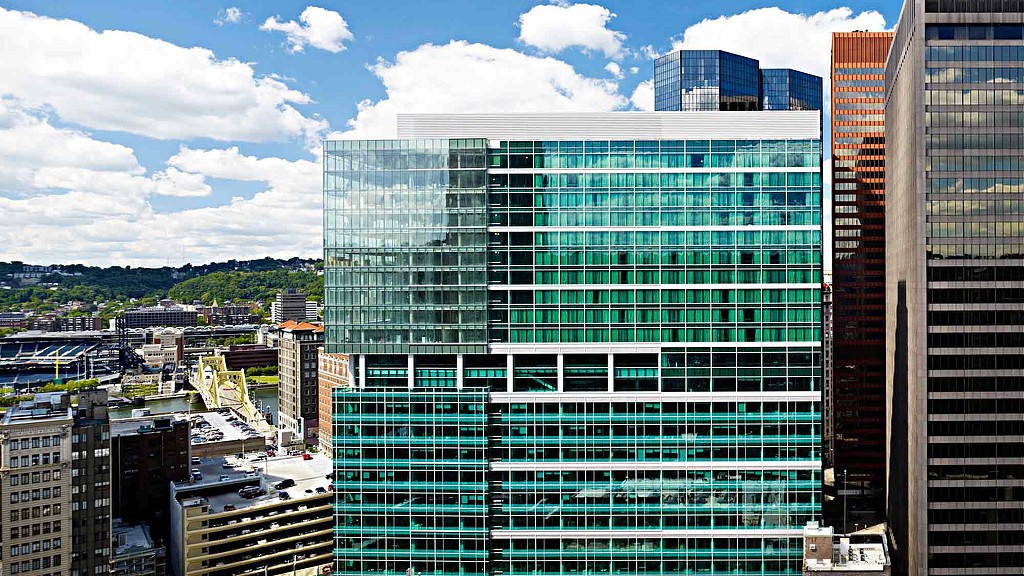
Three PNC Plaza
Pittsburgh, Pennsylvania
Located at the intersection of the major commercial and cultural corridors of Fifth and Liberty Avenues, Three PNC Plaza aims to reinvigorate the heart of...
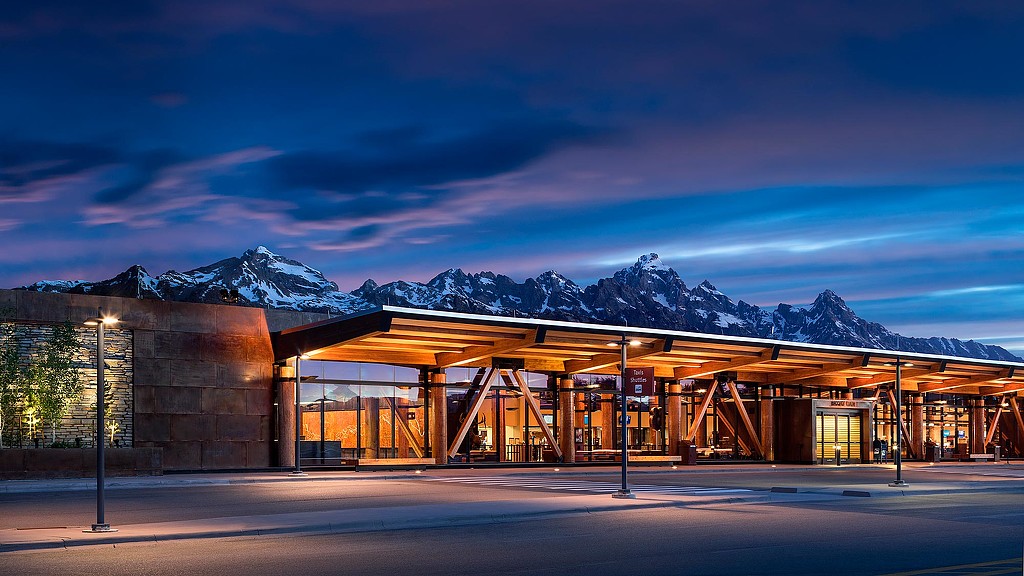
Jackson Hole Airport
Jackson, Wyoming
The Jackson Hole Airport offers tourists their first and last impression of the community — and is the only U.S. airport within a national park.

The Khalili Center for Bariatric Care
Beverly Hills, California
Looking to change perceptions of weight and wellness, Khalili challenged Gensler to create a space that welcomes and inspires patients. The architecture...
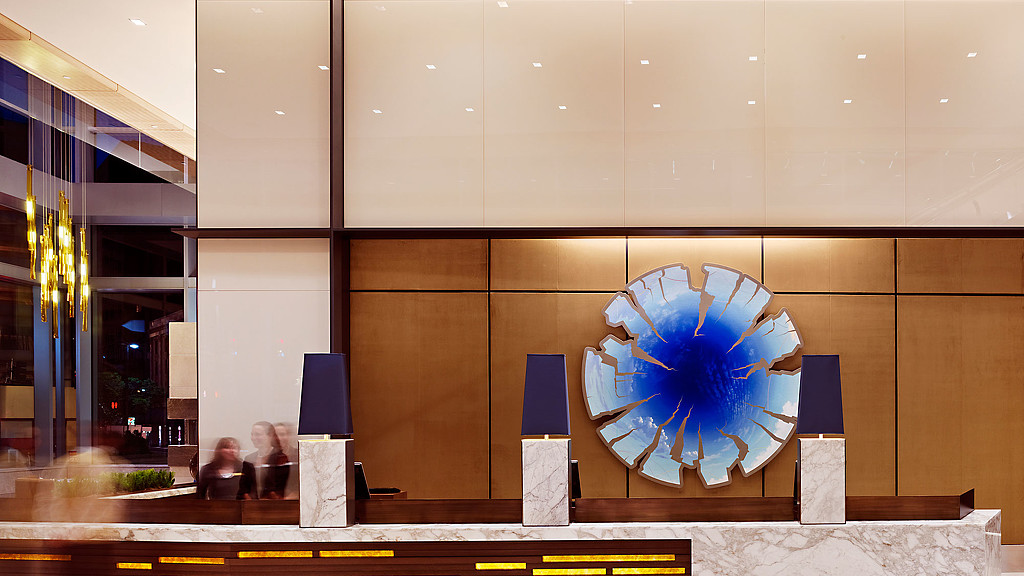
Fairmont Pittsburgh
Pittsburgh, Pennsylvania
Gensler considered and designed every detail of this office/hotel/condominium project — from its strategic location to it furnishings — for optimal...
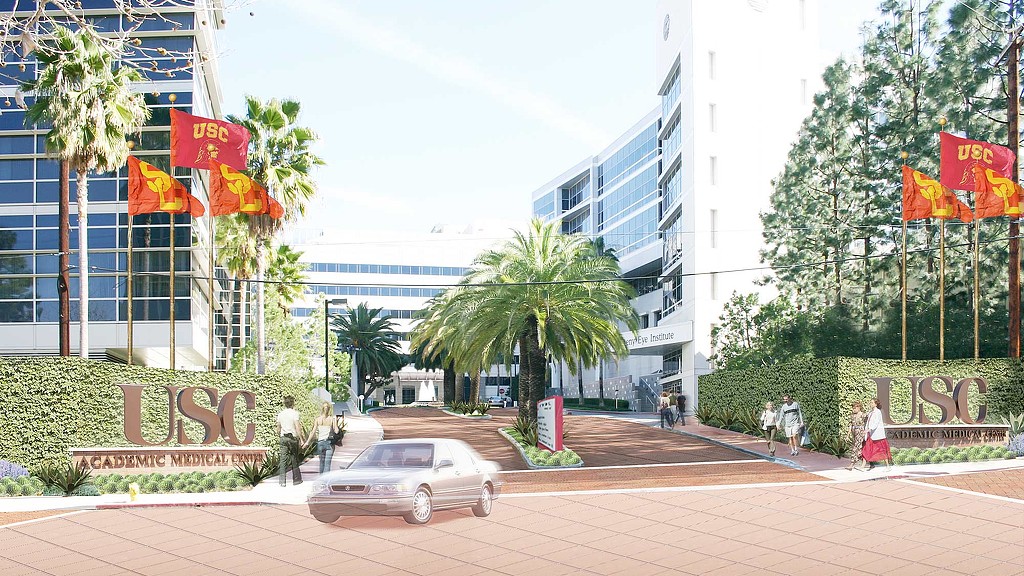
Keck Hospital of USC, Public Spaces & User Experience Study
Los Angeles, California
The University of Southern California’s acquisition of University Hospital created an opportunity to develop a facility where its Keck School of Medicine...

University of Illinois NCSA Petascale Computing Facility
Champaign, Illinois
This state-of-the-art, LEED®-NC Gold-certified building, designed to withstand an EF-3 tornado, provides a secure, efficient operating environment for one...

UBM San Francisco
San Francisco, California
For its new offices, 170-year-old UBM sought a space that expressed the innovative media company it had become, while anticipating the coming generations of...

Azabu Gardens
Tokyo, Japan
This luxury apartment complex in Tokyo caters to a prestigious clientele comprising international business executives and their families, along with a mix...
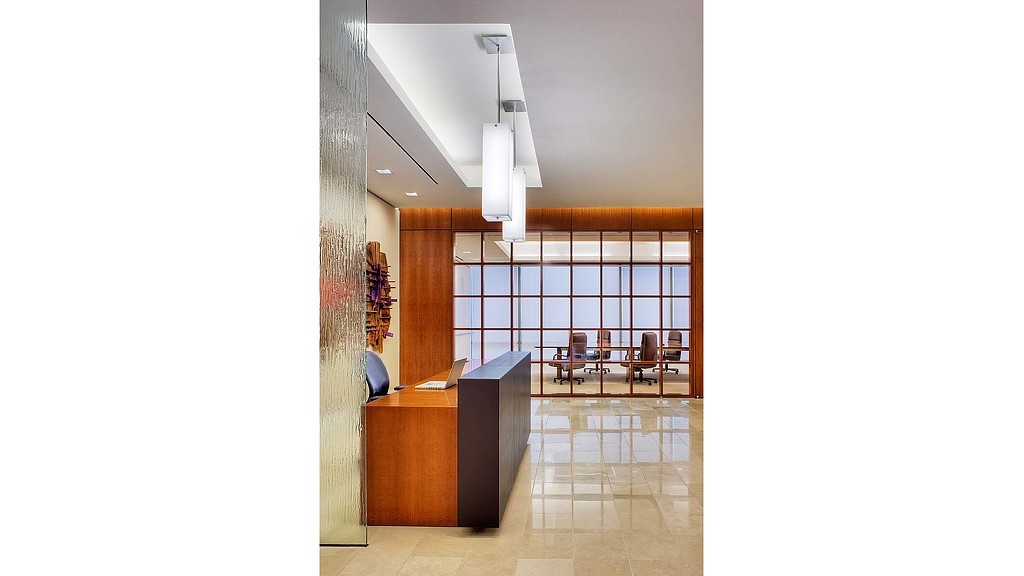
Tesoro Corporation Headquarters
San Antonio, Texas
Tesoro’s new corporate headquarters campus, designed by Gensler, is located on a 40-acre wooded site in the hills north of San Antonio.

High-Performance Research Computing Center at Princeton University
Plainsboro, New Jersey
Situated on Princeton’s Forrestal campus, this 47,000 square-foot project is the new home to powerful research computers capable of such highly technical...
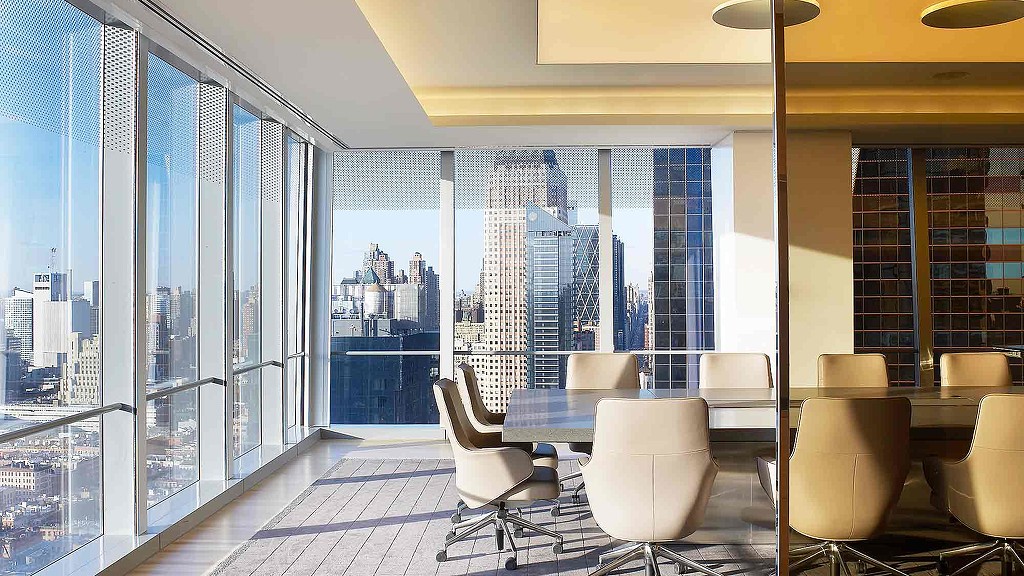
Proskauer
New York, New York
For the relocation of its New York headquarters, global law firm Proskauer—with Gensler’s aid—carefully chose a newly constructed LEED Gold building...

CAPTRUST Financial Advisors
Raleigh, North Carolina
CAPTRUST enriches the lives of its clients by making the complex financial world simple through clear and trusted financial advice; it was appropriate that...

Dallas Opera Center for Performing Arts
Dallas, Texas
Looking to create a space that would support its philanthropic and fundraising efforts while successfully communicating its rich history, the Dallas Opera enlisted Gensler to design a newly branded lobby and reception area featuring an Endowment Wall.

PricewaterhouseCoopers Japan
Tokyo, Japan
This international consulting firm sought to consolidate 3,300 employees from three departments into ten floors of new workspace. Gensler tackled the...
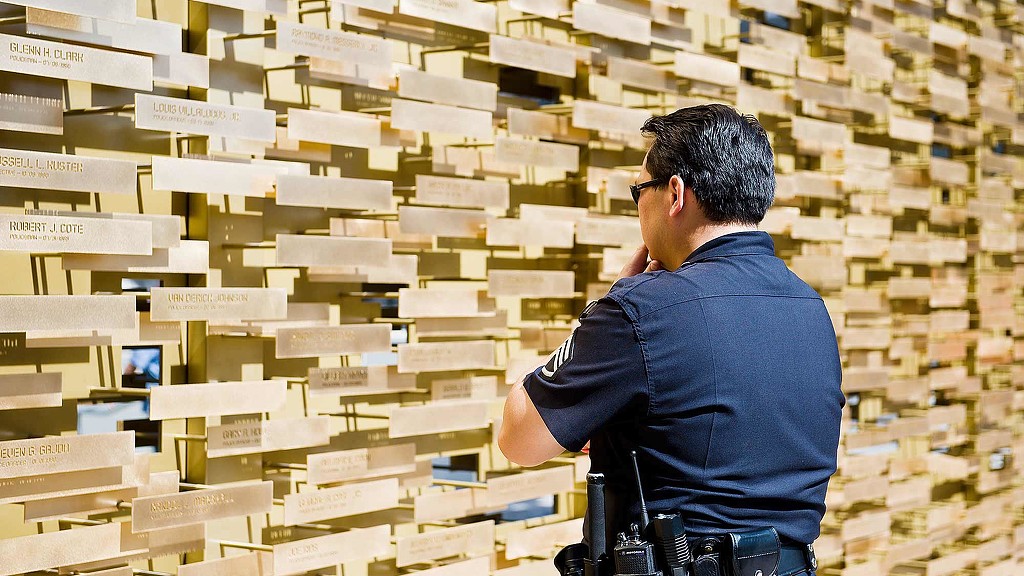
Los Angeles Police Department
Los Angeles, California
Prominently sited in the plaza of the Los Angeles Police Department’s new headquarters, the Memorial to Fallen Officers pays moving tribute to those who...

Patriots Plaza
Washington, D.C.
Patriots Plaza, the first speculative office complex to meet post-9/11 security requirements, represents a building that offers appealing workspace...
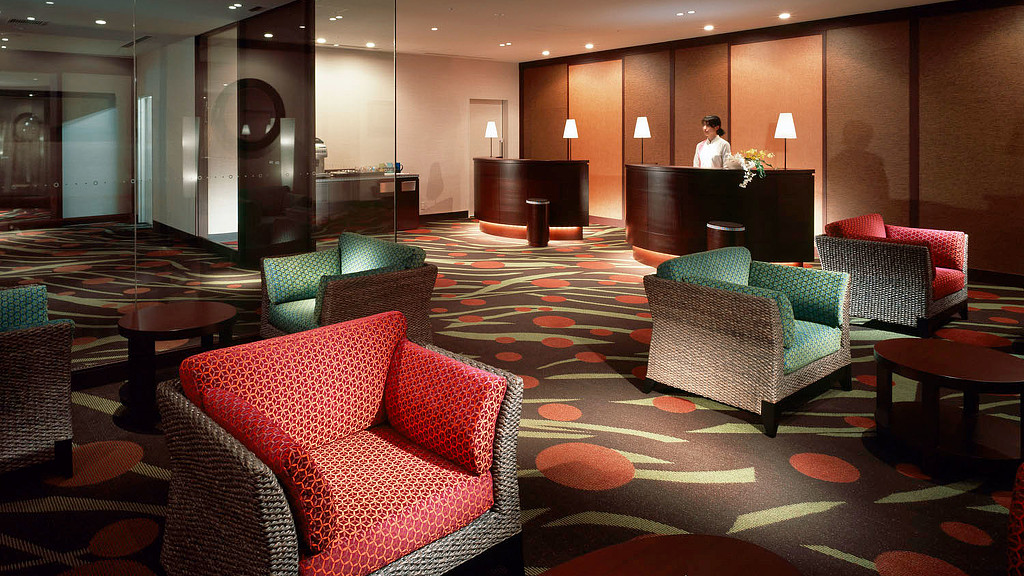
Loisir Spa Tower Naha
Okinawa, Japan
Catering to “cultural tourists” who come to Okinawa to experience the city’s unique culture and history and to savor the island’s culinary delights, this...

Standard Bank
London, United Kingdom
Having outgrown an old London office, Standard Bank relocated its 1,200 local employees to the center of UK’s financial community. In moving to 20 Gresham...
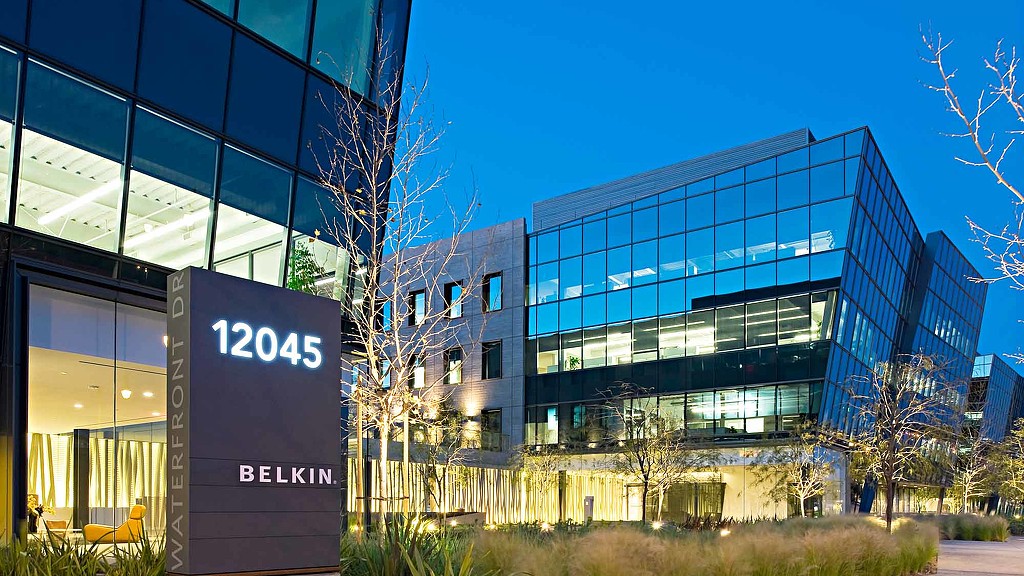
Belkin International
Los Angeles, California
In consolidating its creative studio and executive and administrative offices into a single headquarters, Belkin aimed to encourage interaction among these...

Phoenix Convention Center, South Building Renovation
Phoenix, Arizona
This state-of-the art convention and meeting facility serves as Arizona’s “front door,” attracting visitors, tourism and economic development. Jointly...
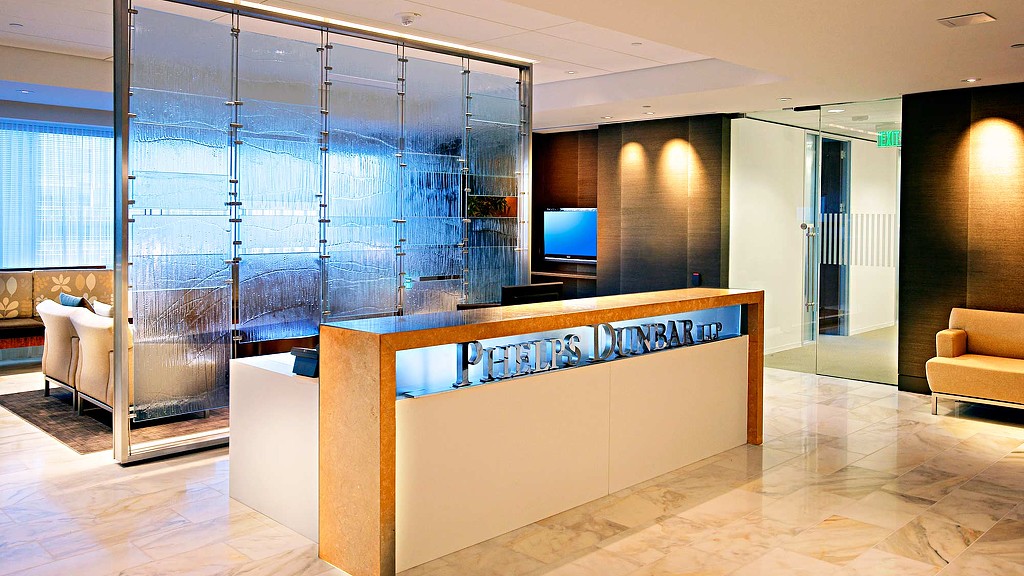
Phelps Dunbar
Baton Rouge, Louisana
In uniting its two locations into a new space, this 150-year-old law firm sought a fresh, contemporary aesthetic that would be flexible, efficient and...
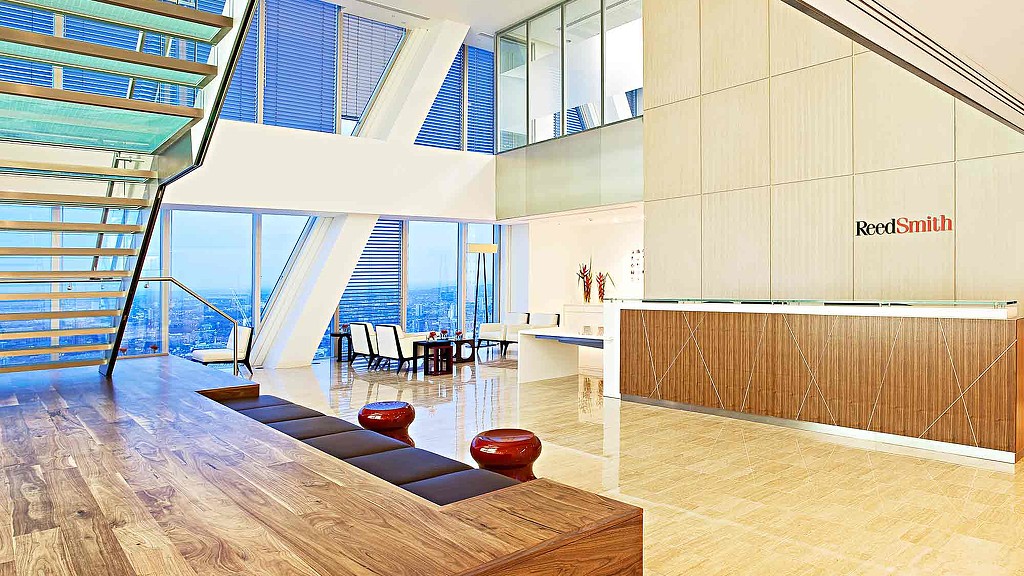
Reed Smith LLP, London
London, United Kingdom
The driving goal for Reed Smith’s flagship London office was to foster relationships. Space for this was made ample. Practice floors are designed around...

U.S. Drug Enforcement Agency (DEA)
Denver, Colorado
Through a GSA design-build lease-back competition, the DEA sought a new headquarters facility that would serve as an iconic home for the agency, improve its...
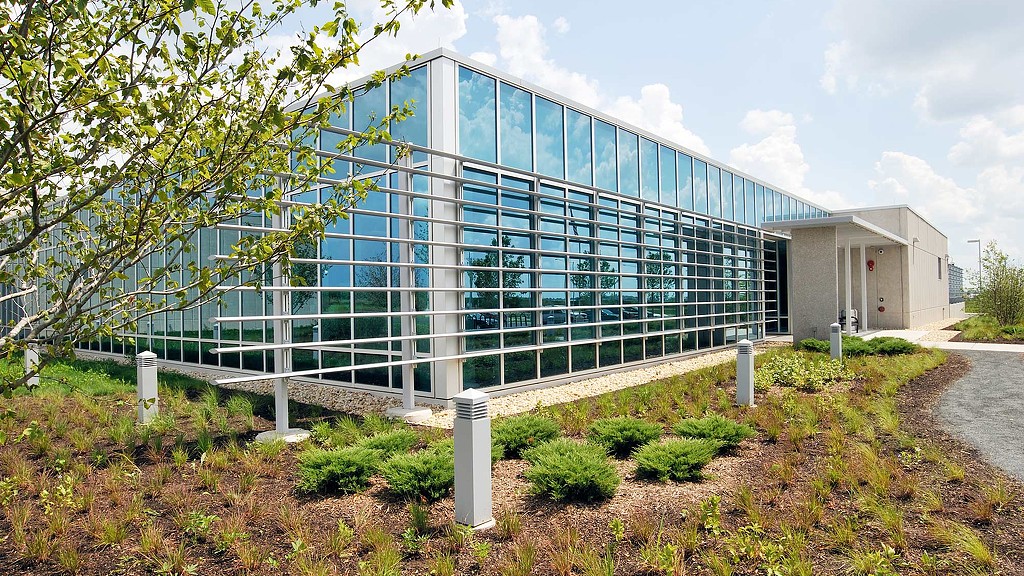
Financial Services (Full-Service Insurance) Company
Rochelle, Illinois
Data center requirements often consign design to a box — typically a windowless one. Rather than conform to conventional constraints, Gensler used them to...
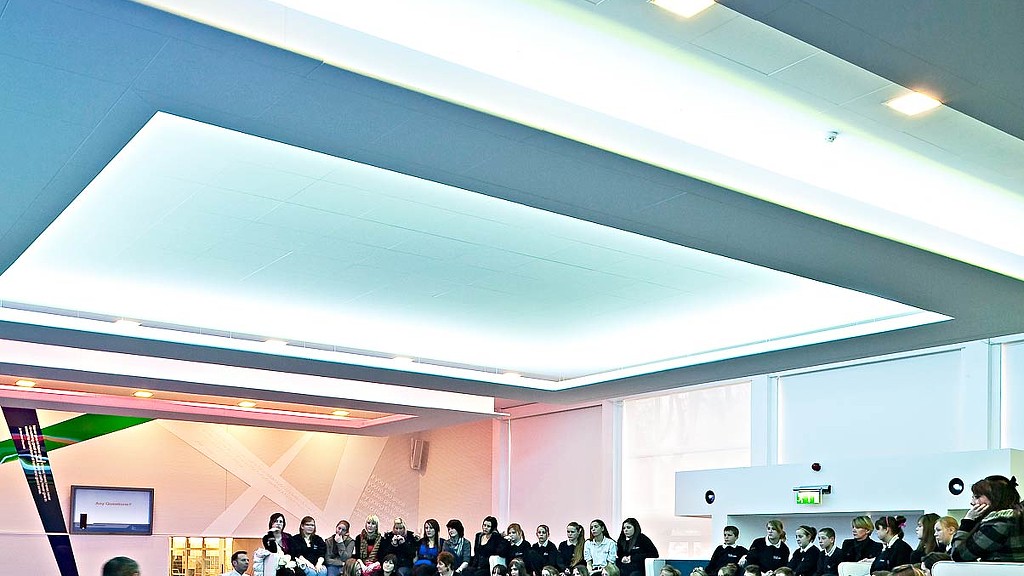
New Line Learning Academy Prototype Plaza
Maidstone, Kent, United Kingdom
Faced with a failing cohort of socially deprived students and outdated school buildings, three Maidstone secondary schools turned to Gensler for innovation...
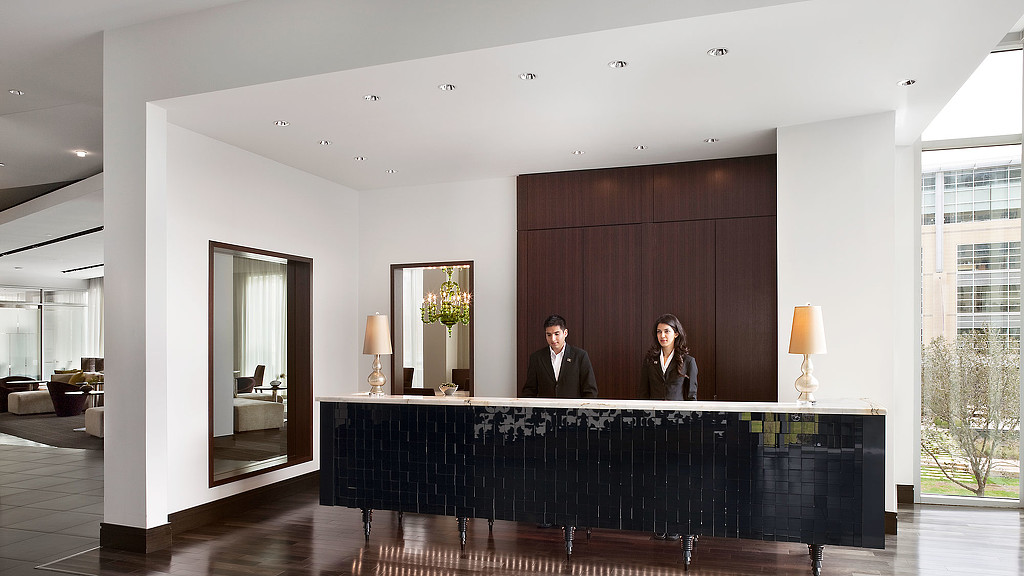
Hotel Sorella CITYCENTRE
Houston, Texas
Hotel Sorella is a 244-room hotel in Houston's CITYCENTRE mixed-use development. Since it opened in 2009, Sorella has earned a spot on the Condé Nast Gold...
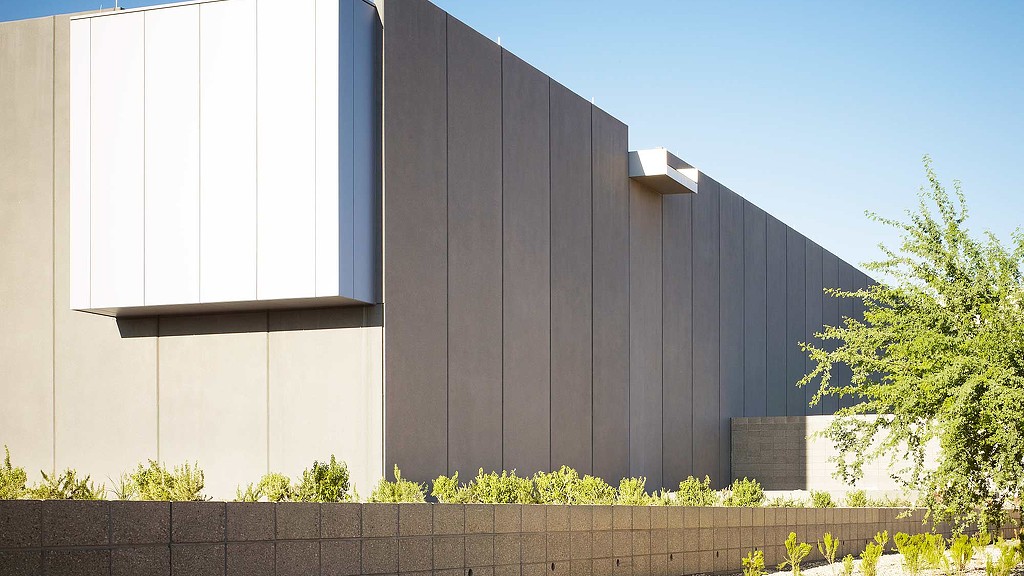
Banner Health Technology Center
Confidential Location
The design and documentation of this two-story, 65,000-square-foot facility were completed using BIM modeling software, which integrates the mechanical...

The Porter at 1 O’Connell St.
Sydney, Australia
The Porter is a place where business is activated. Gensler designed this sleek and sophisticated co-working environment, incorporating concierge services...
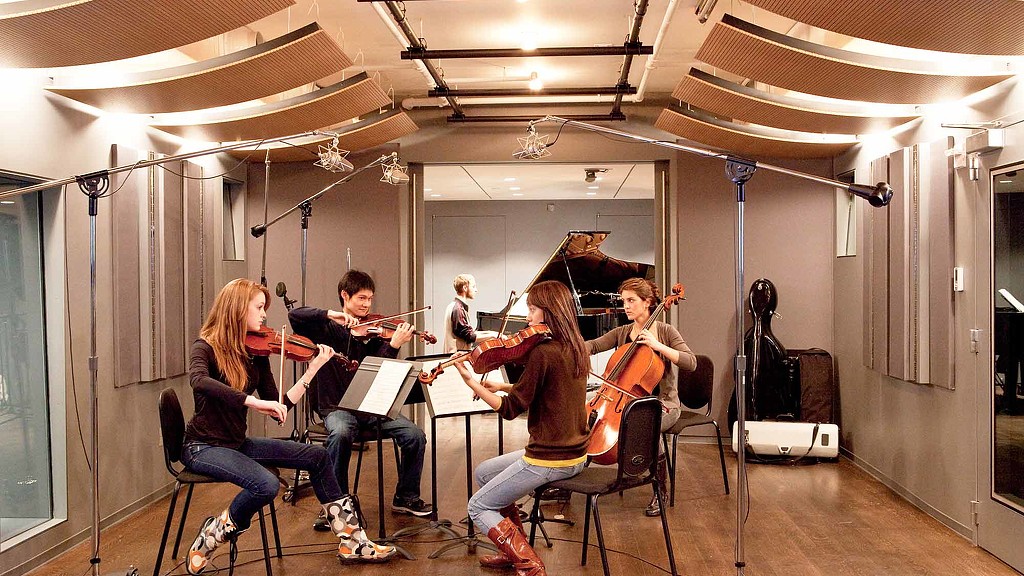
New York University James L. Dolan Recording & Teaching Complex
New York, New York
Gensler collaborated with NYU’s Steinhardt School Department of Music and Performing Arts Professions faculty and acoustical specialists, Walters-Storyk, to...

Deloitte
Minneapolis, Minnesota
Working with a multi-office team typical of Deloitte’s standard practice, Gensler designed the firm’s Minneapolis office to focus on interconnectivity and...
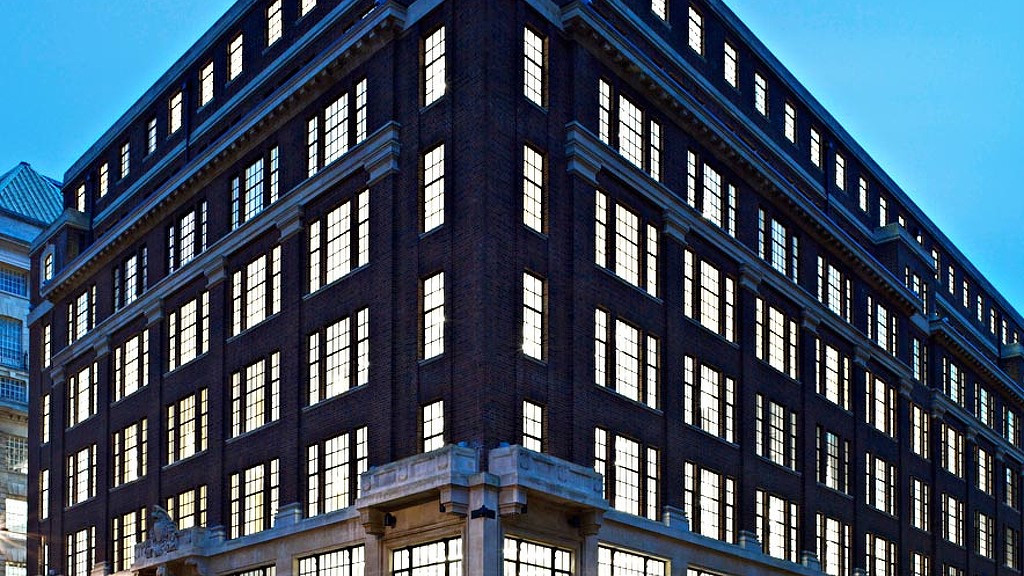
Burberry Headquarters
London, United Kingdom
Originally a government building, Horseferry House’s impressive façade and expansive interiors encapsulated Burberry’s aspirations and proved ideal for...

JetBlue, JFK Terminal 5
Queens, New York
Gensler designed JFK International Airport JetBlue Airways Terminal 5 to complement JetBlue’s business model of providing exceptional customer service.

Christian Dior Temporary Store
New York, New York
During the renovation of its flagship 57th Street store, Christian Dior sought a temporary, 6,000-square-foot space nearby to maintain its presence and...

Limited Brands, Inc.
New York, New York
This 400,000-square-foot workspace for Limited Brands consolidates five offices, unifying staff under the design concept of “workplace as a stage” for...

Detroit Metropolitan Airport
Romulus, Michigan
The 26-gate North Terminal Redevelopment project considers the needs of travelers by streamlining security and providing amenities for business and leisure...

Gibson, Dunn & Crutcher LLP, San Francisco
San Francisco, California
Law firm Gibson, Dunn & Crutcher maintains a fairly consistent design aesthetic throughout its worldwide locations. In updating its San Francisco office...
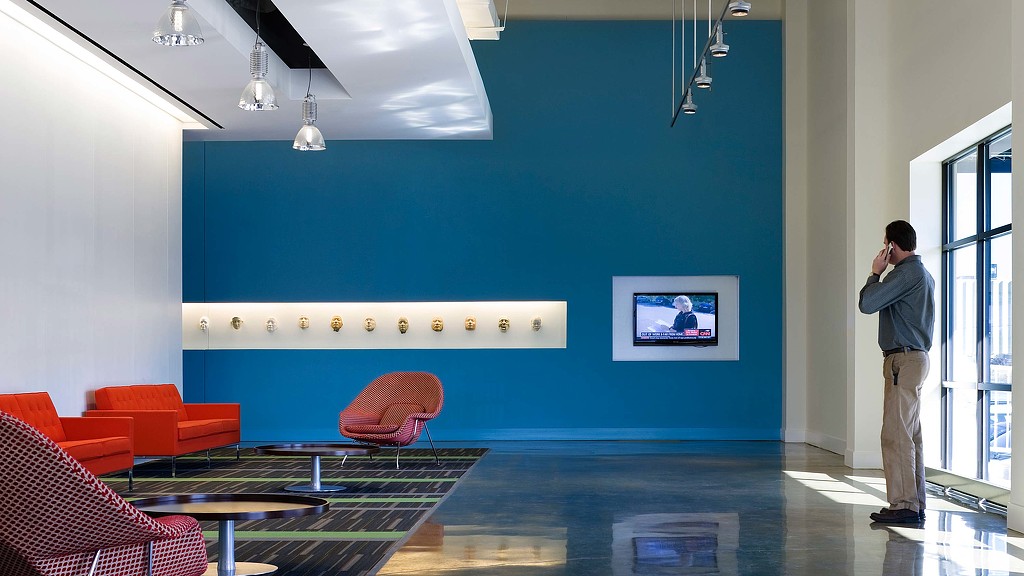
Smithsonian Institution Collections & Support Center
Landover, Maryland
In transforming an eight-acre warehouse space into a comprehensive support center for the Smithsonian museums, this project consolidated departments from...

Hakuhodo
Tokyo, Japan
Hakuhodo, Japan’s second-largest ad agency, aimed to physically demonstrate its creative energy in new offices in one of Tokyo’s hottest areas. Gensler...

Gaylord National® Hotel & Convention Center
Prince George's County, Maryland
Located on 48 acres of Potomac River waterfront south of Washington, D.C., Gaylord National® is the centerpiece of a groundbreaking regional mixed-use...

Walter P Moore
Houston, Texas
As part of its rebranding program, this well-respected engineering firm wanted its new headquarters in a downtown office tower where it could demonstrate...

Goodwin Procter LLP, New York
New York, New York
Gensler partnered with law firm Goodwin Procter to identify a building and design new offices to house its expanding practice. The new offices, comprising...

Invesco: Brand Design
Atlanta, Georgia
Looking to unify its brand and translate its core values into its workplace environment, global investment firm, Invesco, enlisted Gensler to conceptualize...
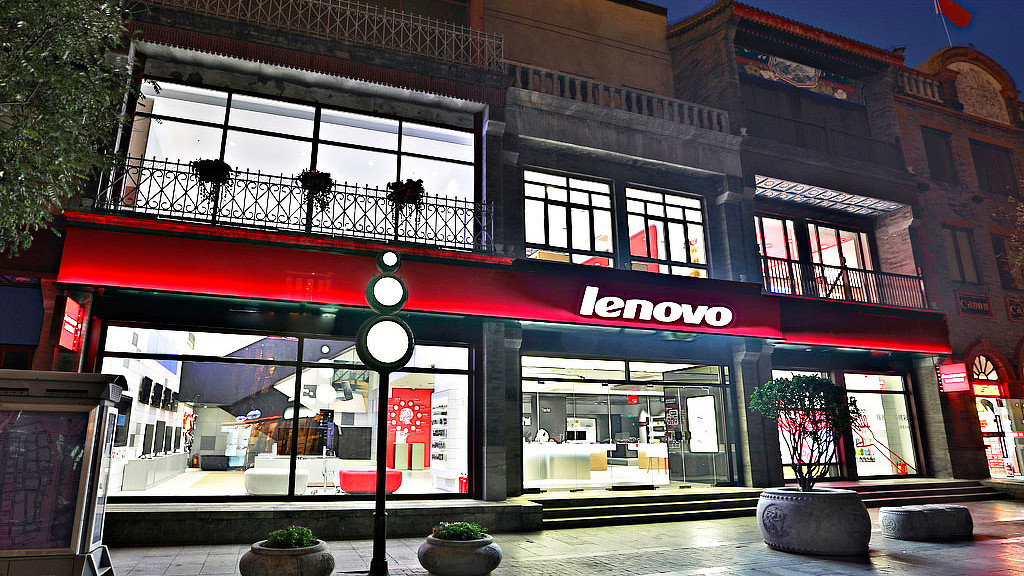
Lenovo Flagship Store: Brand Design
Beijing, China
Chinese technology giant, Lenovo, marked a new chapter in its company’s history with the unveiling of its first B2C flagship retail location in Beijing...
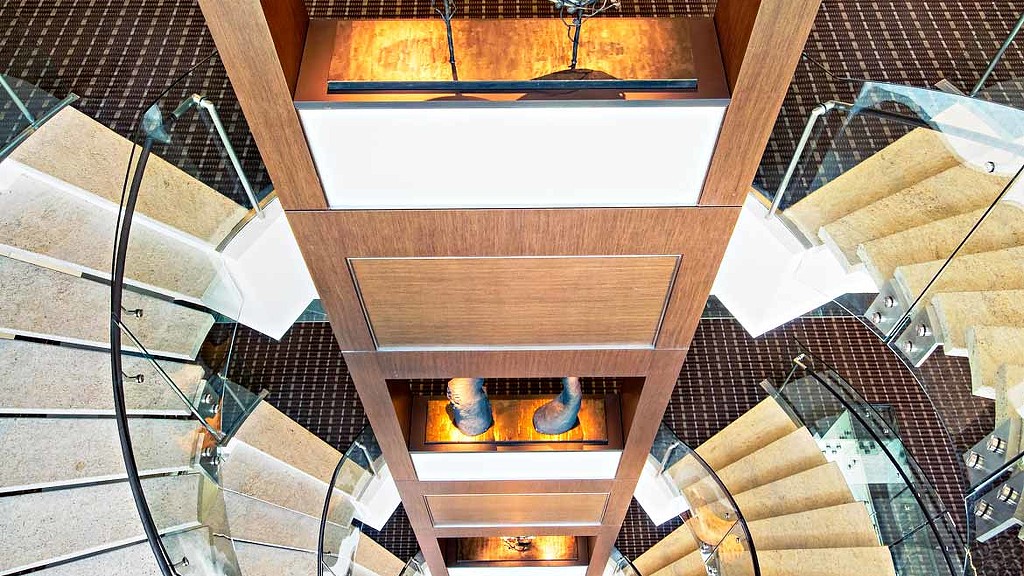
Hunt Oil Company
Dallas, Texas
The history and brand of this exploration and production company are clearly reflected in its Dallas headquarters, which consolidated all of the company’s...
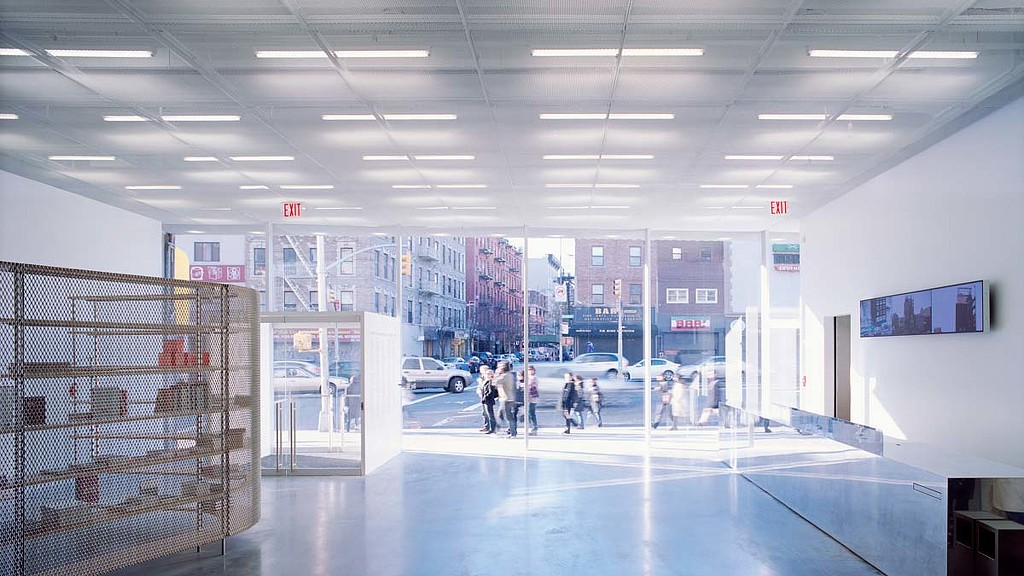
New Museum of Contemporary Art
New York, New York
Tokyo-based architects SANAA partnered with Gensler to realize this competition-winning design for the 52,000 square-foot New Museum on the Bowery. The...

Center on Halsted
Chicago, Illinois
Center on Halsted is the Midwest’s most comprehensive community center dedicated to advancing community and securing the health and well-being of local lesbian, gay, bisexual, transgender and queer (LGBTQ) people.
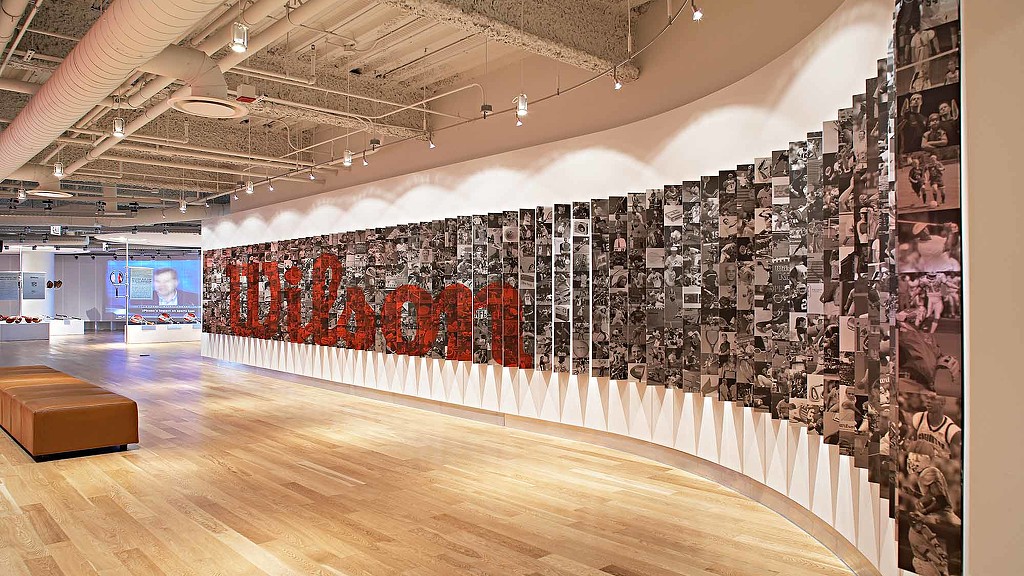
Wilson Sporting Goods
Chicago, Illinois
After extensive analysis of Wilson's existing workplace, Gensler designed a new work environment that promotes spontaneous collaboration, communication and...
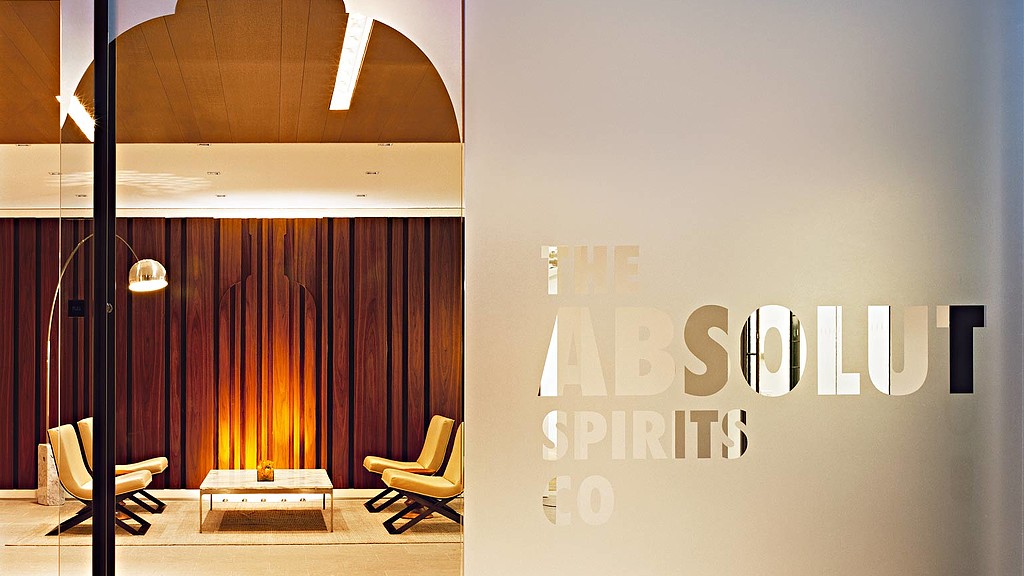
The Absolut Spirits Company
New York, New York
Moving downtown from uptown provided Absolut the opportunity to refresh its headquarters’ environment to reflect its bolder and more diverse brand. Through...
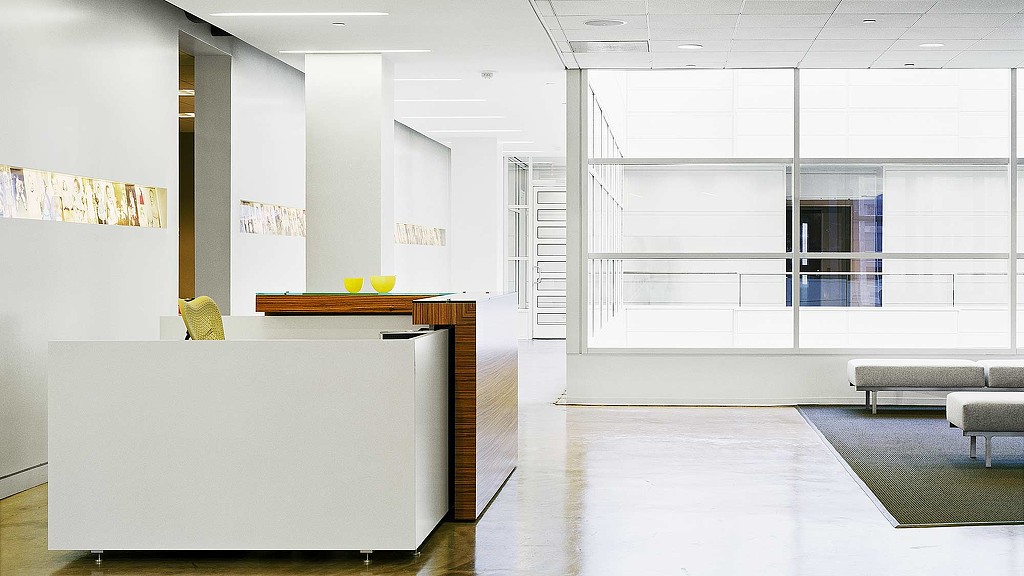
Mullen
Winston-Salem, North Carolina
Mullen President John Fitzgerald believed advertising clients should “understand our culture just by stepping in to our space.” With just 24 working days...

American Red Cross of Greater New York
New York, New York
The American Red Cross of Greater New York is the organization's largest U.S. chapter, serving more than nine million people. As the Red Cross celebrated...

Herman Miller
Chippenham, United Kingdom
The renowned furniture designer and manufacturer’s European headquarters combines office and showroom space to explore new ways of working in a sustainable...

The Beverly Hilton
Beverly Hills, California
The Beverly Hilton, the iconic home of the Golden Globe Awards, needed a refresh that would help a new owner attract luxury business travelers and local...
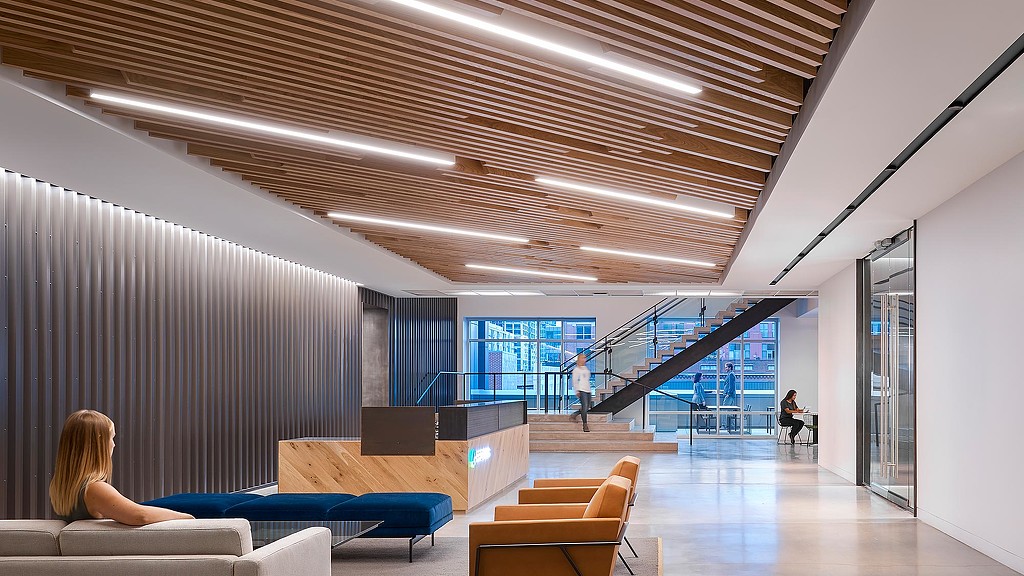
Prologis
Denver, Colorado
After a significant relocation, Prologis seized the opportunity to rethink everything about its workplace — with the goal of creating a modern environment that would break down silos and bring people together.
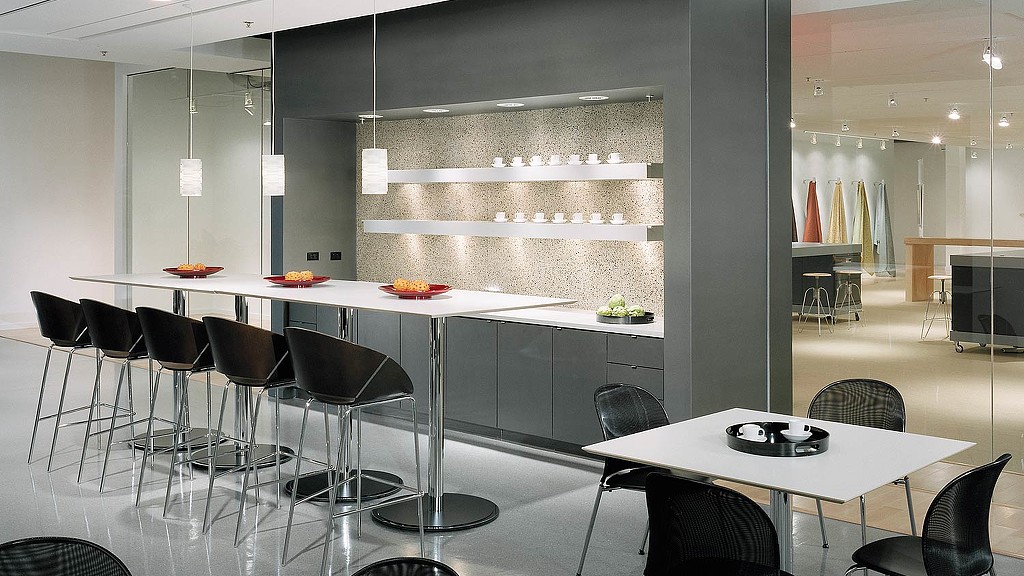
Culp, Inc.
High Point, North Carolina
This manufacturer and distributor of mattress and upholstery is a significant player in the global fabrics industry, yet it needed a proactive approach to...

Intel RNB
Santa Clara, California
This technology company sought for its world headquarters an environment that would help visitors – business leaders, dignitaries, customers and retailers –...

House of Blues Atlantic City
Atlantic City, New Jersey
The new House of Blues on the Atlantic City boardwalk hearkens back to the city's 1930s and '40s heyday, when it was known as the "world's favorite...

Fannie Mae Data Center
Urbana, Maryland
The first mission critical facility to achieve LEED certification, this data center serves as the cornerstone of Fannie Mae's technology operations.

Financial Services (Auto Insurance) Corporation
Colorado
This Gensler-designed call center enables the client to be an employer of choice, while providing superior service to more than 700 independent insurers...
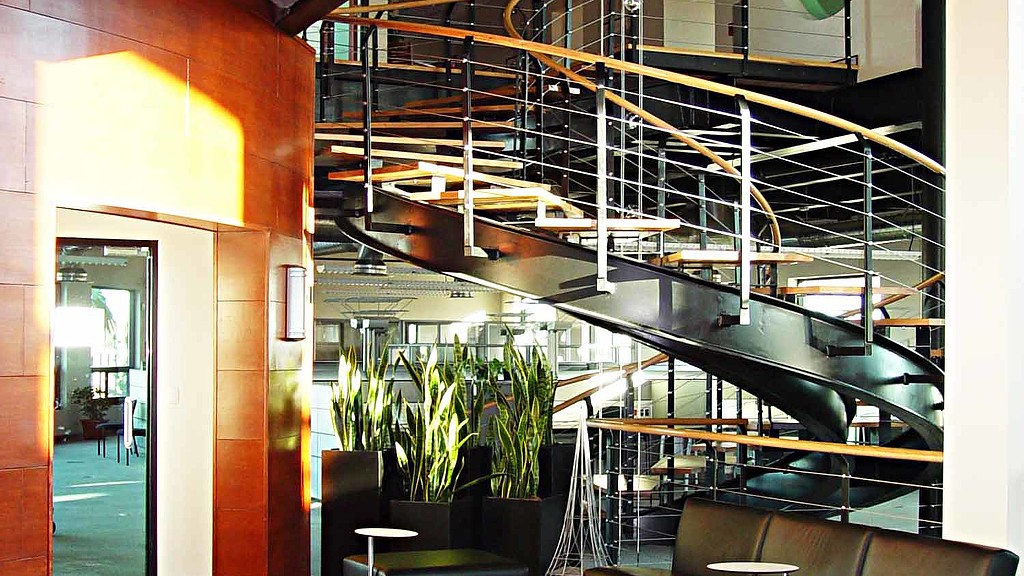
Centro Internacional de Negocios (CIN)
Juárez, Chihuahua, Mexico
Together with CIN’s developer, Gensler designed this new 40,000-square-foot office building in the border city of Juárez with the vision that it become...
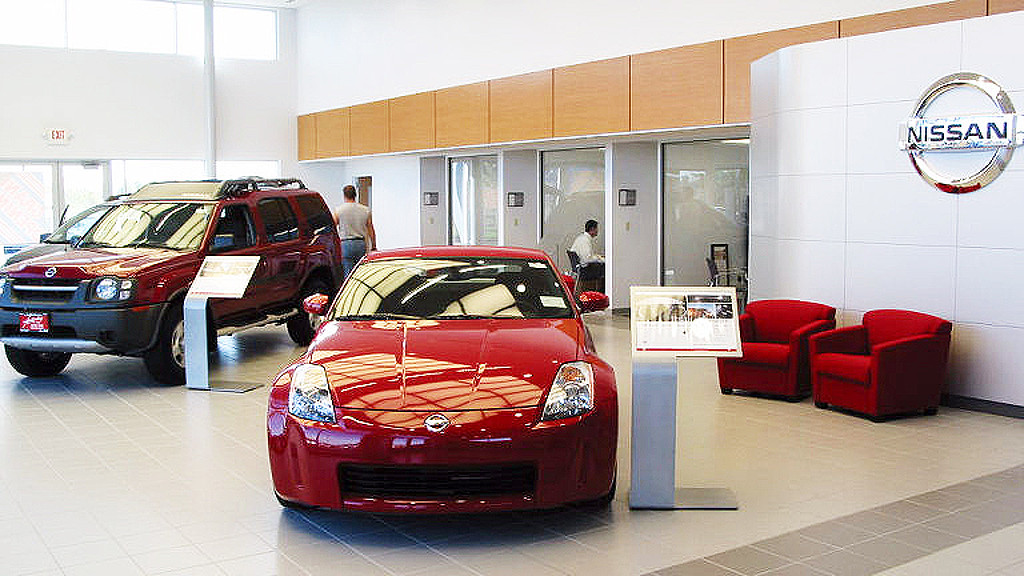
Nissan
Multiple Locations
Nissan North America commissioned Gensler to provide rollout services to each of its 1,100 dealers over the course of three years. Designed by Lippincott...
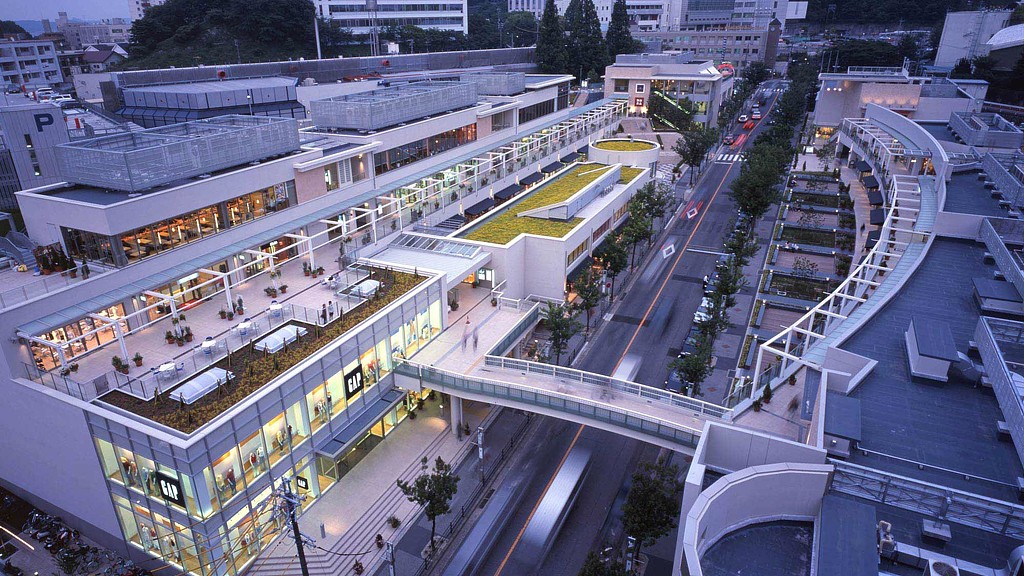
Hoshigaoka Terrace
Aichi, Japan
Despite the presence of large department stores, Nagoya’s Hoshigaoka Terrace was never seen as a retail destination. At its center, a sloping site and major...
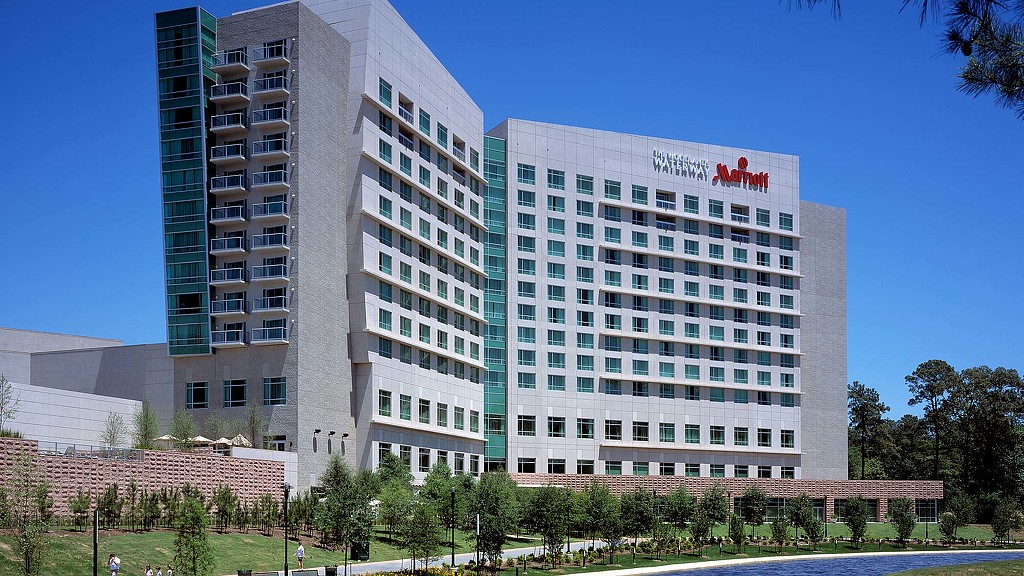
The Woodlands Waterway Marriott Hotel & Convention Center
The Woodlands, Texas
To meet a rising demand driven by strong growth, this regional convention center and hotel sought a renovation that would incorporate cutting-edge design...
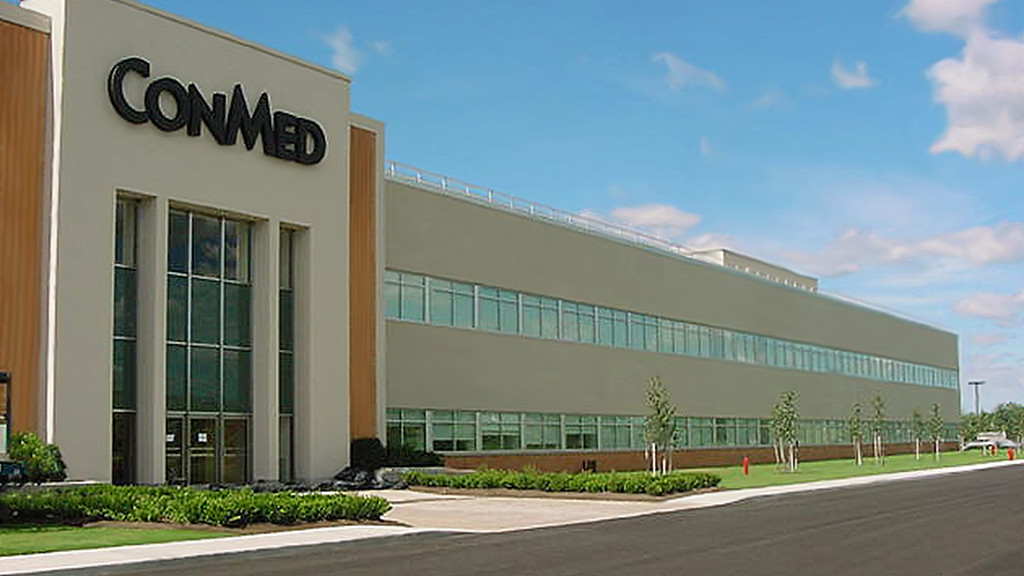
ConMed
Utica, New York
When ConMed relocated its headquarters to an unoccupied manufacturing facility, the surgical products manufacturer sought to revitalize its workplace...
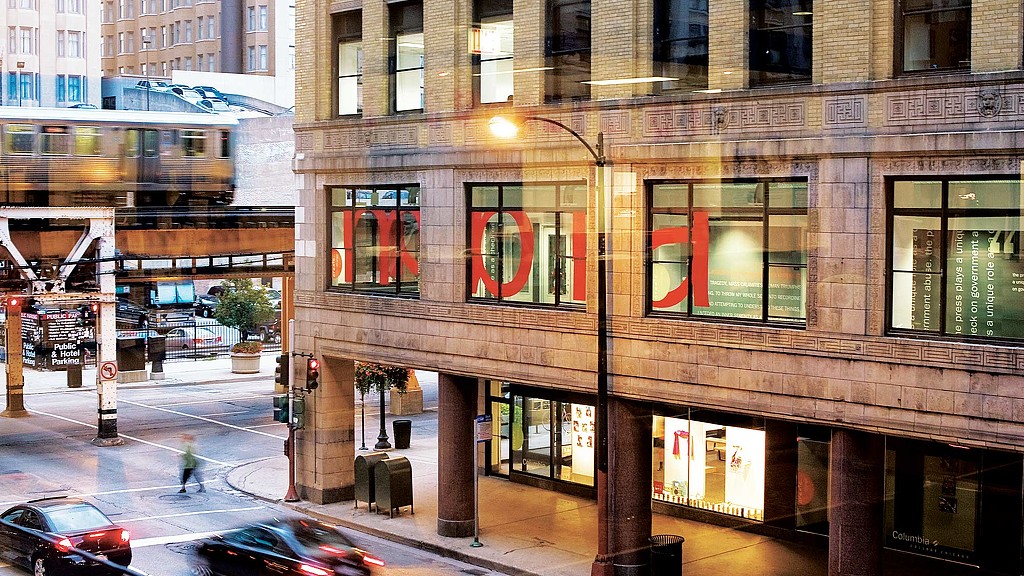
Columbia College Chicago, Urban Campus Modernization
Chicago, Illinois
Columbia College’s campus is a unique blend of 23 industrial and mercantile buildings threaded together by surrounding city streets. All of Gensler’s more...
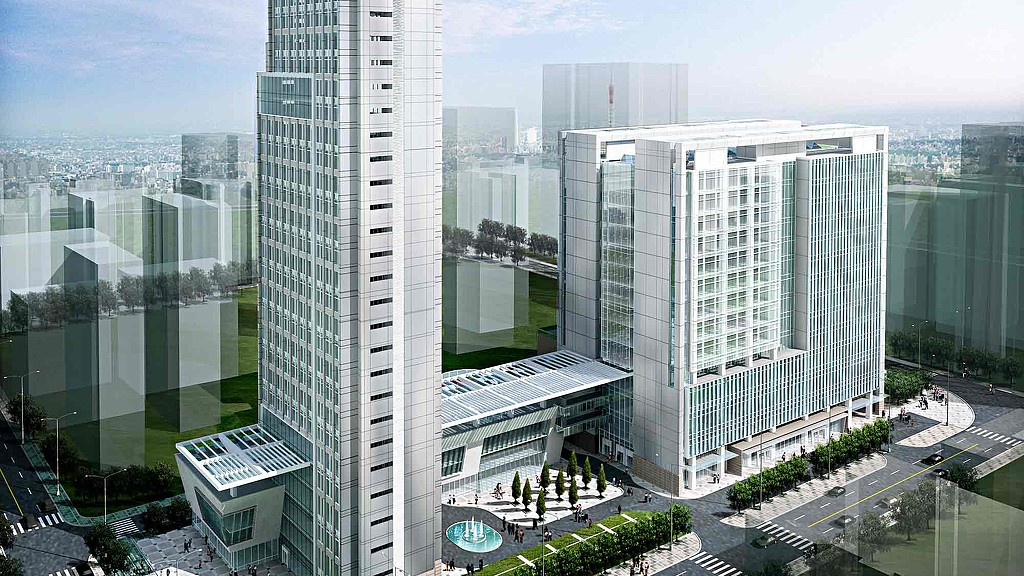
Zhong'Ou
Shanghai, China
Steps away from the Huang Pu River and directly across from the Green Belt promenade of the former shipyards, this mixed-use project connects nature to the...
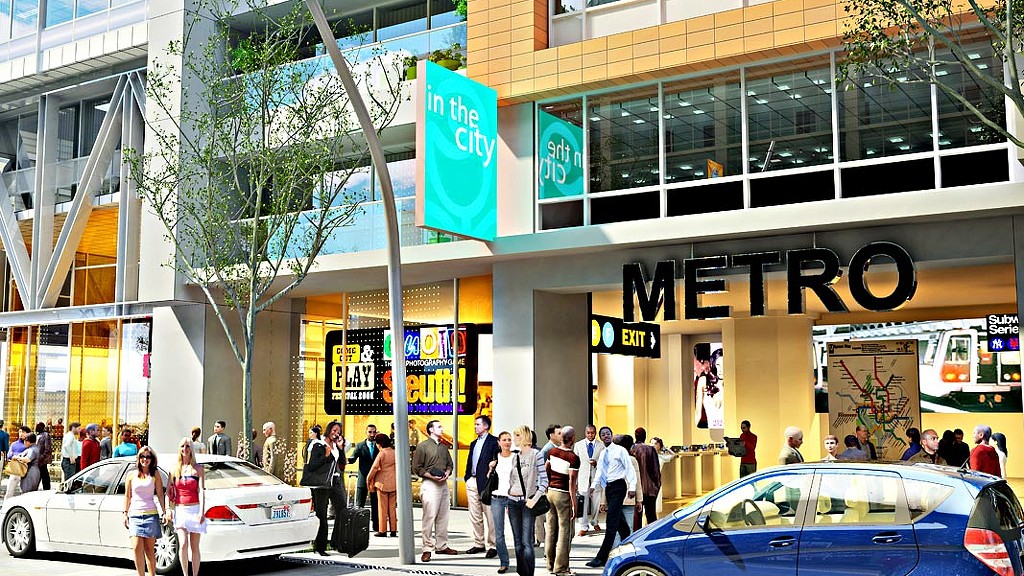
Monument Realty: Half Street
Washington, D.C.
In working with developer Monument Realty on the design and development of a 600-foot streetscape and retail zone between the Navy Yard Metro Station and...

Munhwa Broadcasting Company (MBC)
Seoul, Korea
Reflecting a new paradigm for Korean commerce, this 150,000-square-meter headquarters is home to four major TV studios, live radio broadcast studios...

Shanghai Tower Retail Podium
Shanghai, China
As part of the design for the dramatic 128-story Shanghai Tower in Shanghai’s Lujiazui financial district, Gensler incorporated a multi-story retail podium...
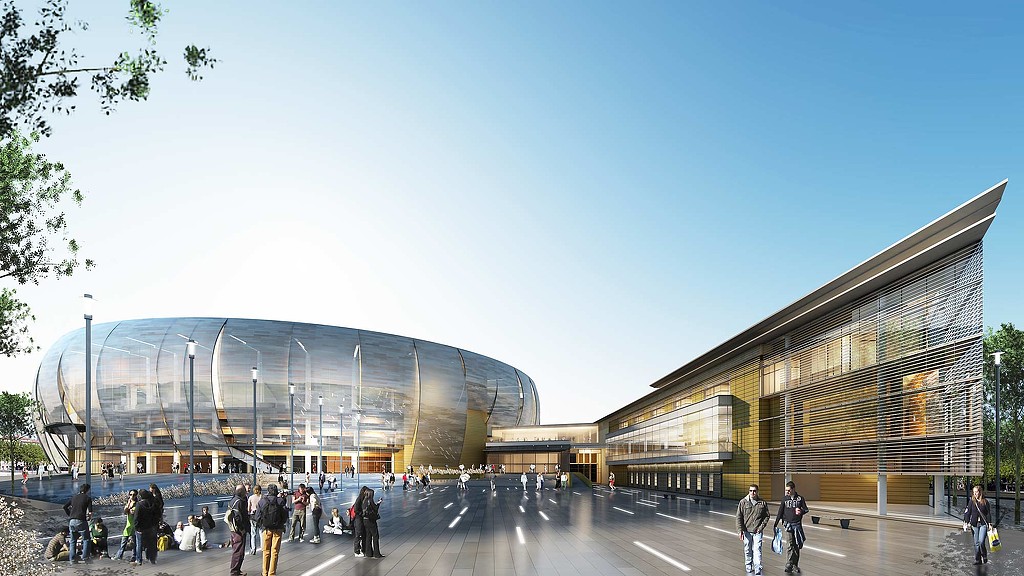
Villeurbanne-Lyon Arena
Villeurbanne, France
Working in collaboration with French architect Groupe-6, Gensler has been selected by Société De Projet Salle Multifonction, S.A.S. as lead architect for...

Community Hospital @ Yishun
Singapore
Singapore is seeking to care for one of Asia’s fastest-aging populations; and the Community Hospital @ Yishun aims to serve it with the best in “slow...
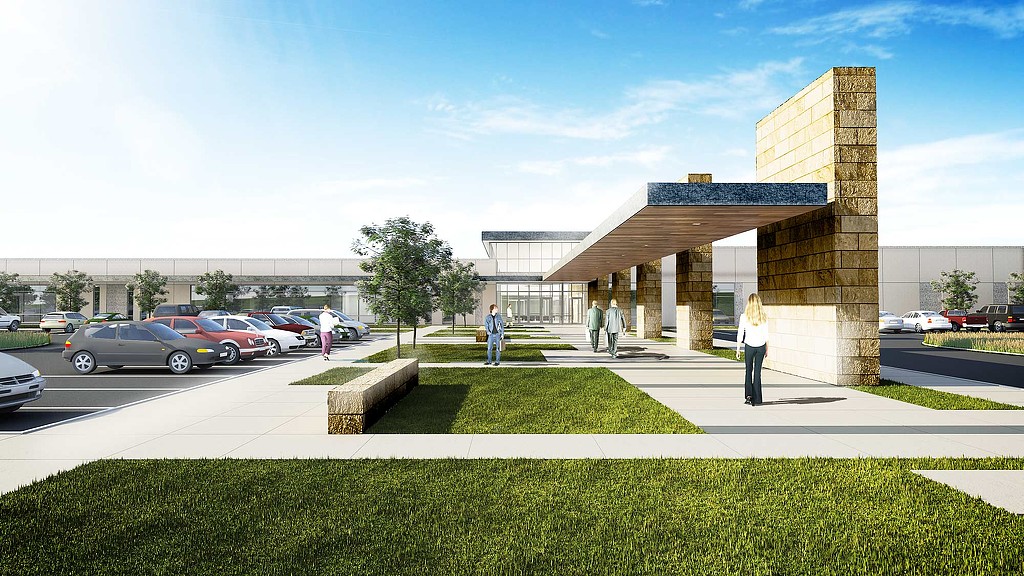
Project Cardinal
North Carolina, United States
Targeting LEED® Gold certification, this project serves as the prototype of the client’s next-generation data center program. At this fault-tolerant...

Financial Services (Banking) Company
Confidential Location, China
The final piece of the client's three-facility construction program, this state-of-the-art data center will be among the largest in China for domestic...

Istanbul Financial Centre
Istanbul, Turkey
The objective of this 68-hectare conceptual master plan is to provide a considerable expansion of Turkey’s economic capabilities and reinstate the country’s...

Area Analysis
Building Measurements
To assure clients accurate space data when engaging in real estate transactions, Gensler employs its building area analysis team to help identify the...
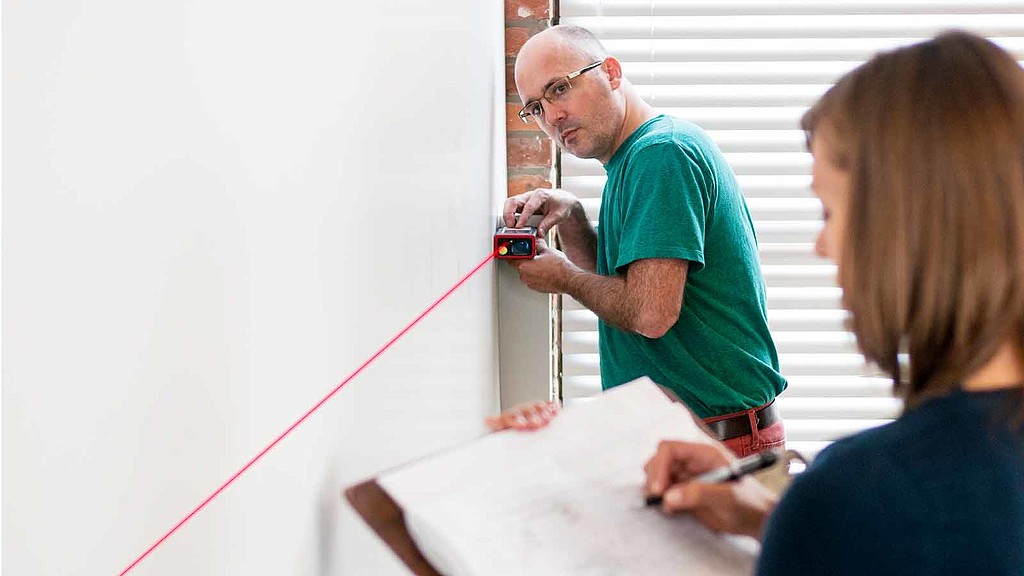
Field Surveys
The first step to achieving accurate and complete CAD drawings begins with tracking, analyzing and understanding a building’s measurements. By performing...

Gateway Hotel
Baltimore, Maryland
This mid-rise, extended-stay hotel adjacent to the Johns Hopkins Medical School Campus is part of a massive redevelopment effort in East Baltimore. The...
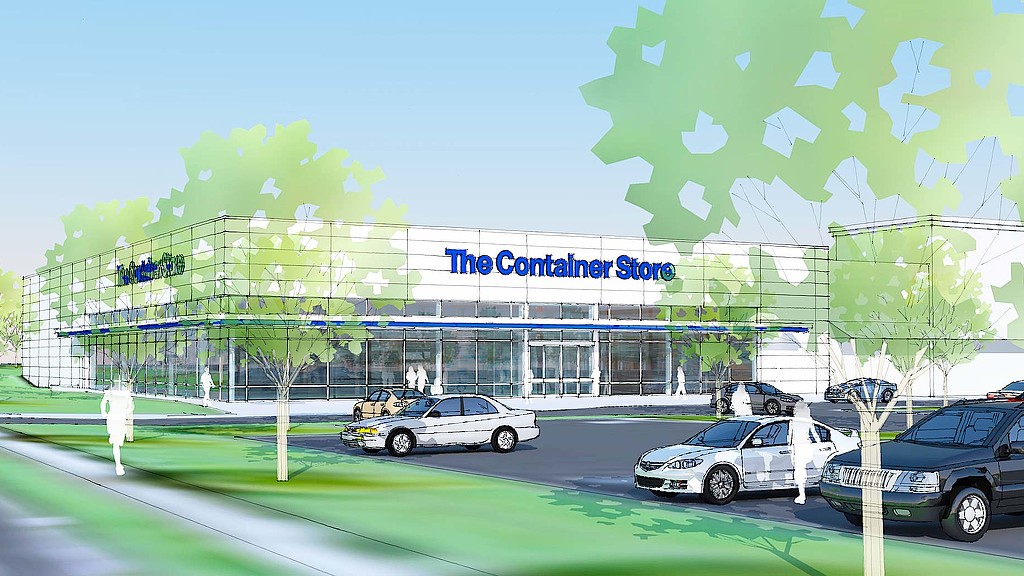
The Container Store
Multiple U.S. Locations
One of the most successful retail concepts in the United States, The Container Store consistently ranks as one of Fortune magazine’s “Top 100 Companies to...

The Duke Endowment
Charlotte, North Carolina
The new 42,000-square-foot headquarters for the Duke Endowment is significant in the Foundation’s history in that it provides identity within the Charlotte...

Ningbo Xiangshan Resort
Ningbo, China
Immersed in the Songlan Mountains of Xiangshan, this development encompasses a Hilton resort hotel, VIP villas, an international conference center and yacht...

Young & Rubicam, New York
New York, New York
Founded on a commitment to “Resist the Usual,” Y&R recently celebrated its 90th year as advertising icon with a bold move to New York’s Columbus Circle—an...
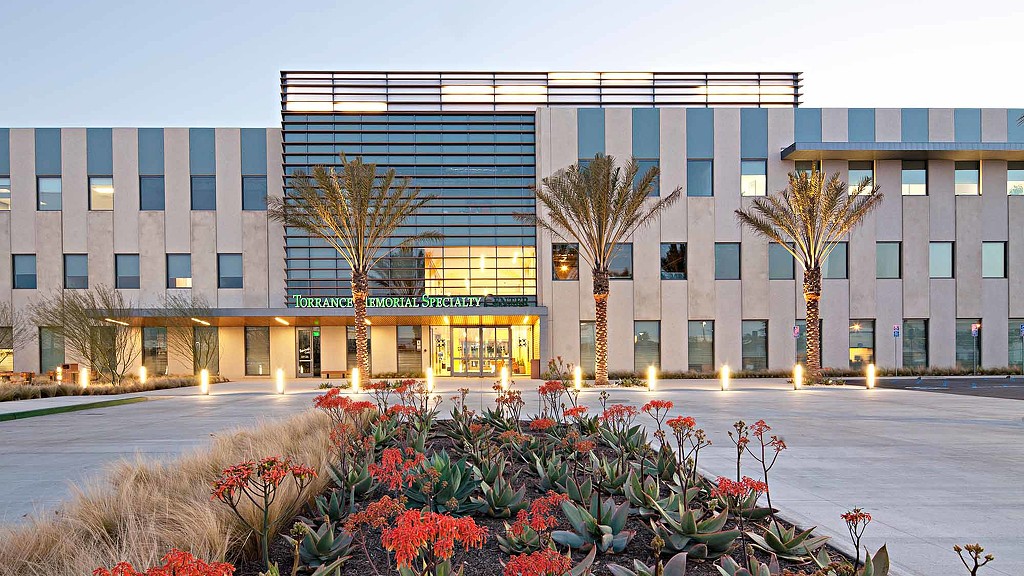
Physicians Medical Park, Torrance Memorial Medical Center
Torrance, California
Adjacent to the Torrance Memorial Medical Center, Physicians Medical Park is a new ambulatory care, multi-tenant medical office building designed to support...

Financial Institution
Miami, Florida
In consolidating all of its South Florida employees into a single space, a leading Latin American wealth-management firm’s new Miami office was its first...

Strategic Communications Firm
Washington, D.C.
Having built a reputation for political ad-campaign expertise, this premier communications agency relocated its Washington, D.C. office to better support...

Siena: Brand Design
Washington, D.C.
Enlisted to help promote Siena’s curated collection of architectural interior flooring, Gensler developed an extensive brand design program for the...

Griffin Capital
Multiple U.S. Locations
During the due diligence phase of a multi-property acquisition, Gensler performed a BOMA space analysis study across a portfolio totaling four million...
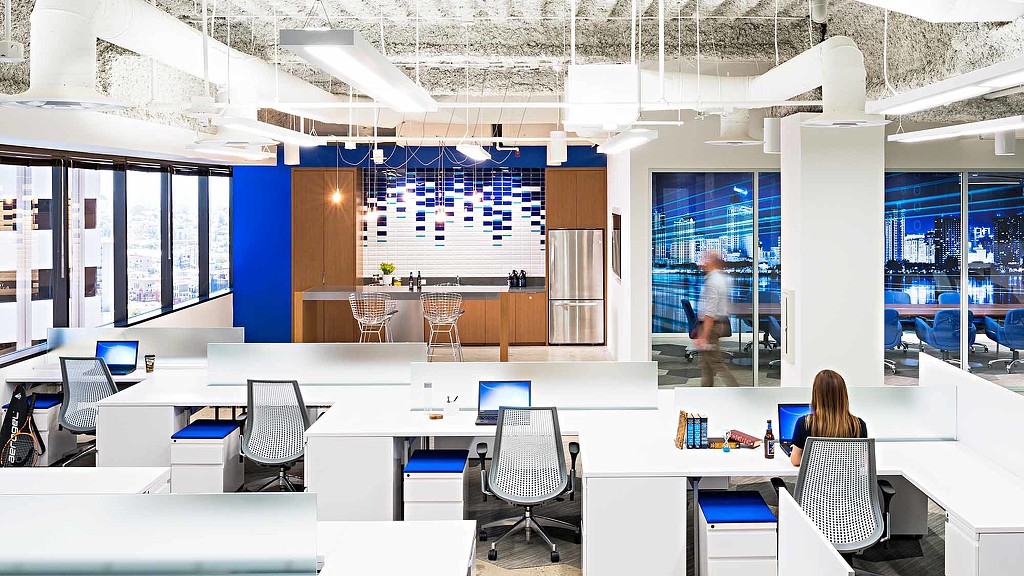
Wells Fargo Plaza ReadyNow Suite 1450
San Diego, California
The success of Irvine Company’s ReadyNow program has fueled the continued evolution of suites designed to meet the demands of today’s entrepreneurs. This...
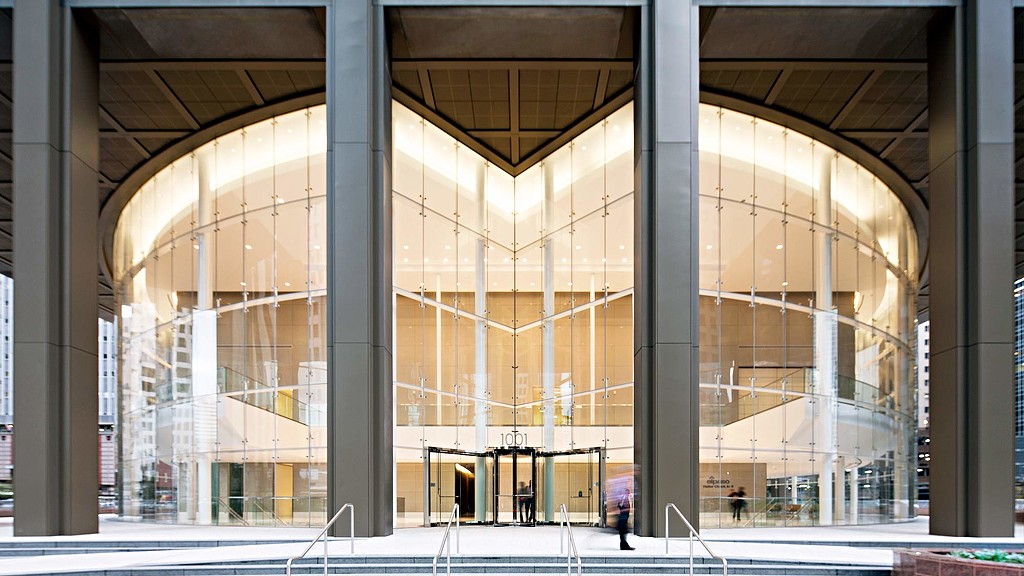
El Paso Corporation
Houston, Texas
For this complex in-place renovation, Gensler repositioned a 40-year-old classic downtown highrise, significantly improving El Paso’s workplace in terms of...

Choose Chicago
Chicago, Illinois
Life after dark is increasingly important to cities around the world, as a new wave of urbanization sweeps through and tourism becomes more vital to their...

Washington 2024
Washington, D.C.
Gensler partnered with the official Washington 2024 team to craft a proposal to be the United States bid city for the 2024 Olympic and Paralympic Games. The...

Strong Cities, Strong Communities (SC2): Las Vegas
Las Vegas, Nevada
As part of the Department of Commerce’s Economic Development Administration’s Strong Cities, Strong Communities (SC2) initiative, the City of Las Vegas...
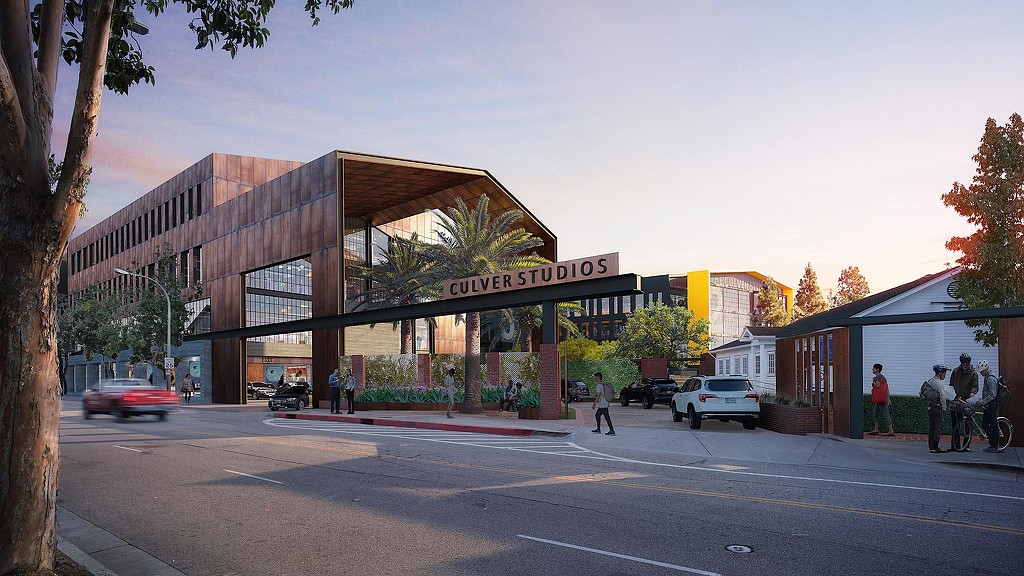
The Culver Studios Master Plan
Culver City, California
Culver Studios recognized the need to integrate new technologies and creative endeavors in order to sustain success. To that end, the Gensler team developed a master plan that provides for technological updates and expansions to the facilities.
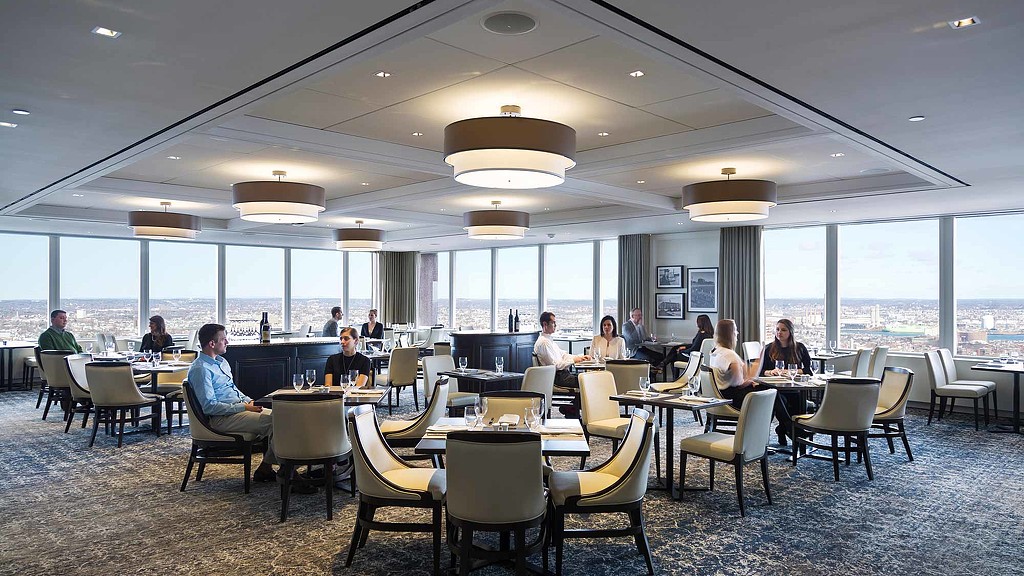
University of Massachusetts Club
The University of Massachusetts Club is a private social club for alumni, faculty, staff and friends of the entire UMASS system. For a strategic relocation...

AON
London, UK
The Aon Centre is a next-generation headquarters — a radical step forward that positions the global insurance firm as a progressive market leader. Embedded...

The BOMA Office Standard
In October of 2017, BOMA International will release the latest version of its Office Standard. The updates will impact the way that building measurements...

Gensler San Diego
San Diego, California
This innovative office design features multiple collaboration areas, highlights the firm’s commitment to wellbeing, and enhances connectivity to the...

Heights at Del Mar
San Diego, California
Located directly across from the Del Mar Highlands Town Center, Heights at Del Mar is a new four-story corporate headquarter office building that offers...
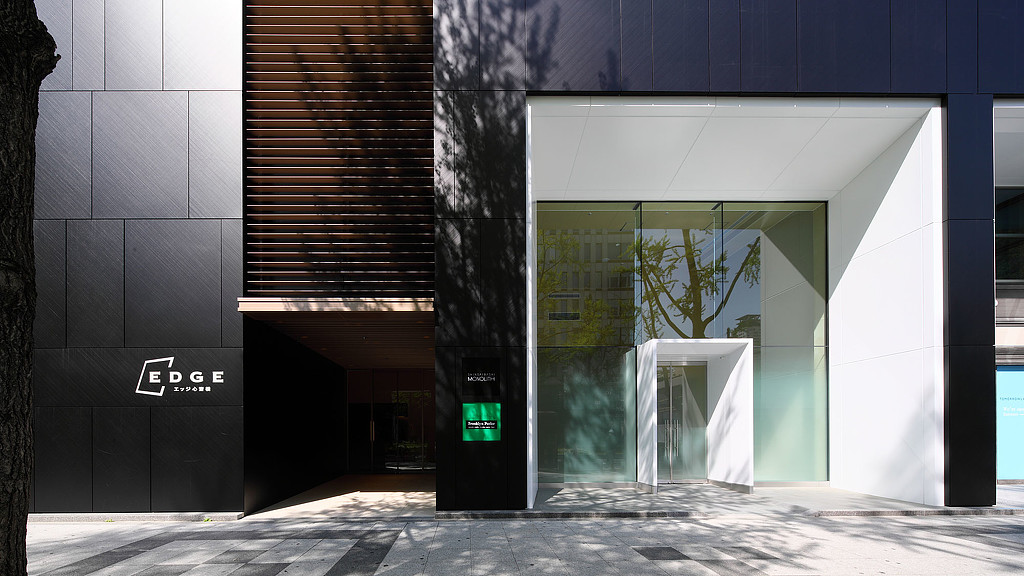
EDGE Shinsaibashi Building
Osaka, Japan
Beyond simply renovating and repositioning the building, Gensler saw an opportunity to improve its overall performance and create retail space on the ground...

Oracle Japan, Digital Cafe Waterfall
Tokyo, Japan
A new staff cafeteria, Digital Cafe Waterfall, opened on the twenty-second floor of the Oracle Aoyama Center. The cafe seats 340 people, and its design...
_Edited_1510770594.jpg)
Confidential Luxury Villas
Dubai, United Arab Emirates
This 24,000-square-foot, five-bedroom villa classical Italian style villa offers a contemporary interior, complete with central atrium.

Middle East Mixed Use Project
Each space in this mixed-use project — from the grand entrance to the boardroom, living room, and bedroom — is carefully crafted with strong design...
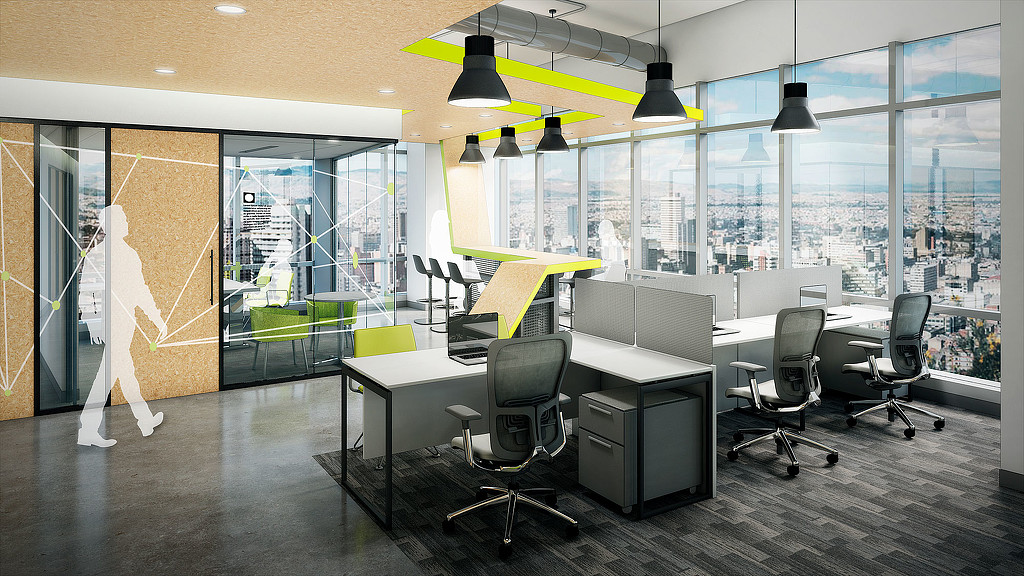
Cognitiva
Bogotá, Colombia
With an eye to attracting the next generation of tech talent, this workplace design appeals to the collaborative community of tech workers by providing an...
_Edited_1519229807.jpg)
Nomura Research Institute
Multiple Locations, Japan
Nomura Research Institute, a leading global provider of system solutions and consulting services, relocated their headquarters and consolidated the regional...

Capital One — Tysons
Tysons, Virginia
A new home for Capital One’s digital team references some of Washington, D.C.’s most iconic landmarks, creating a whimsical and locally rooted story that...
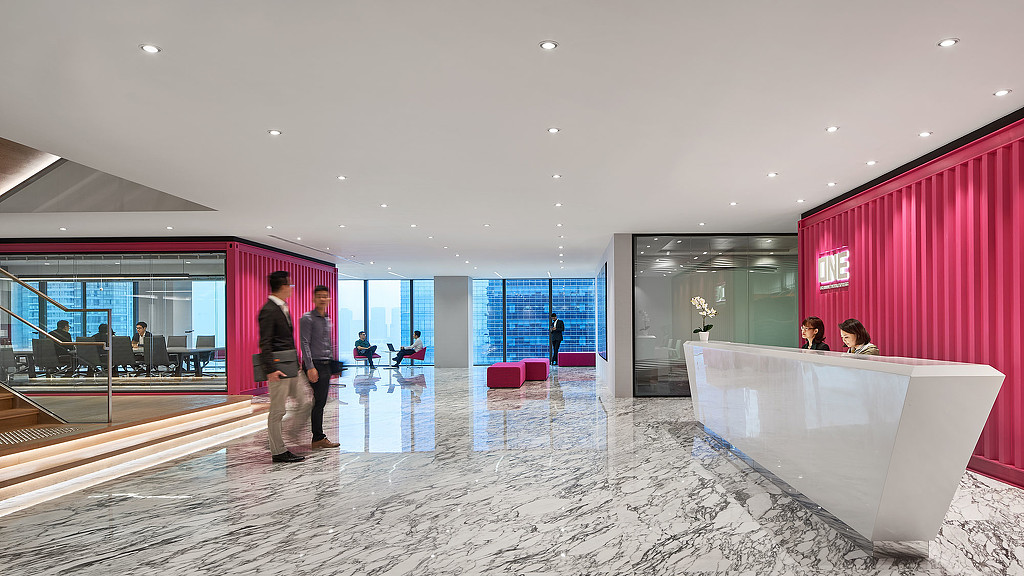
Ocean Network Express
Singapore
Ocean Network Express is a major new global container shipping company that emerged from the legacy of three Japanese liner companies. Their new office...
_Edited_1545851259.jpg)
Al Tayyar Mixed Use
Riyadh, Saudi Arabia
Based on the success of lifestyle destination developments in the Middle East, Gensler was approached by Al Tayyar Group to create a 3 million-square-foot...
_Edited_1546452761.jpg)
Khalifa Innovation Centre
Abu Dhabi, United Arab Emirates
Sandooq Al Watan (National Fund) is an endowment fund established by the UAE and its local businessmen who aim to give back to the community. Gensler was...

Robotters Arena
Cedar Park, Texas
The proposed Robotters Arena will be an innovative and interactive venue where robotics student teams can build and test prototypes, and participate in competitions.